PORTFOLIO




ARCHITECTURE
2025







ARCHITECTURE
2025




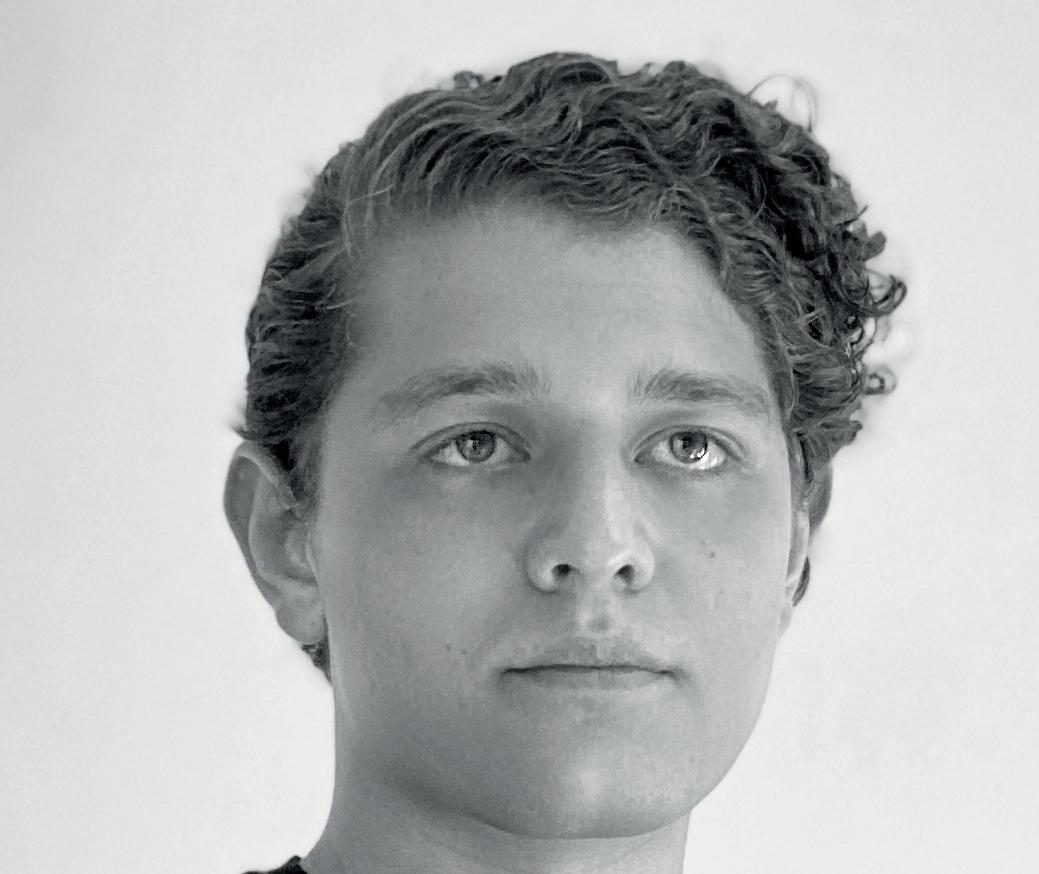
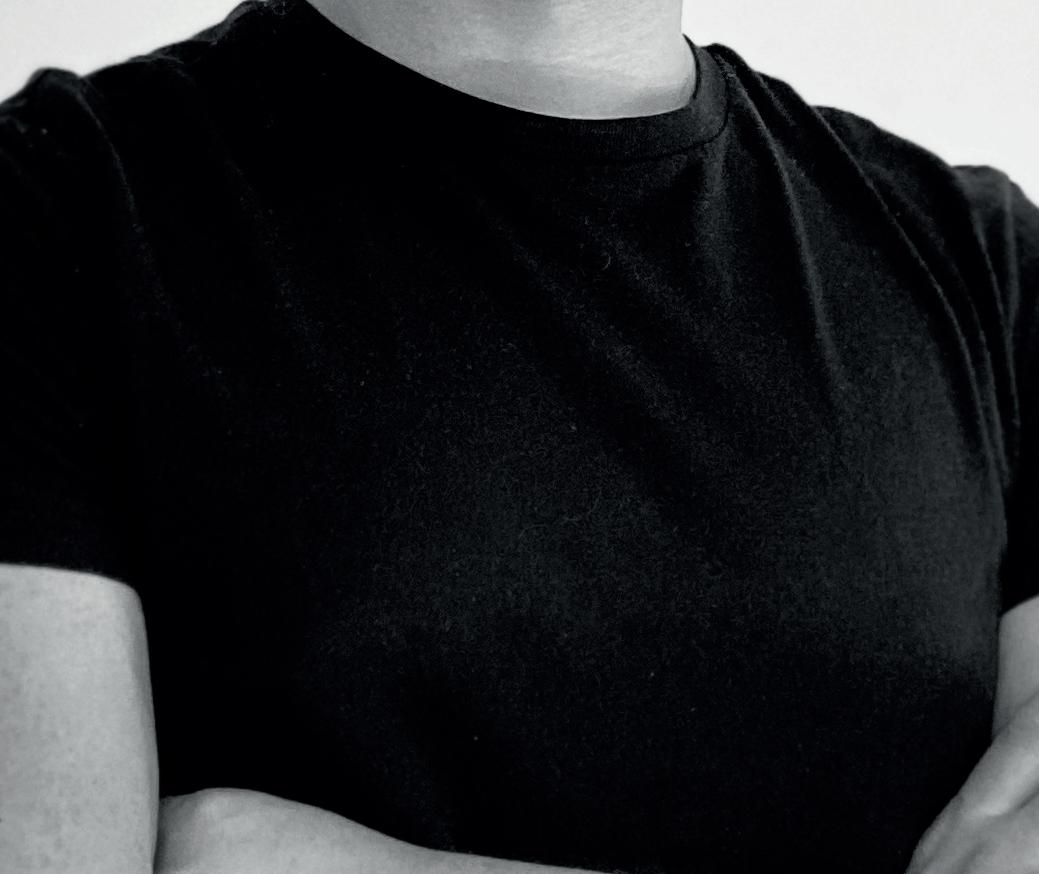


Architect
Project Architect with comprehensive training in architectural, commercial, and urban design, complemented by structural criteria and engineering. Excels in teamwork and adapting to different contexts. Passionate about creating functional and innovative spaces, with a creative approach and meticulous attention to detail. Experience covering all stages of the design process.
Profesional Interests
Interior design, facade design, parametric design, preliminary design, urban planning, 3D modeling, graphic representation, diagrams, client interaction, project coordination, and site supervision.
Mexico City, Mexico (+52) 55 2888764
Charlie.guerrero@hotmail.com
CGA Atelier
in/carlos-armando-guerrero/
2017 - 2022Universidad Iberoamericana Campus Santa Fe CDMX, Mexico.
Bachelor’s Degree in Architecture and Urbanism
2014 - 2017Prepa Tec CEM (Campus Estado de México), México. Highschool
EXPERIENCIA LABORAL
2022MASS OPERATIONS, CDMX. Jr Architect
Participated in design as a Jr Architect and supervised the retail projects “DDCDMX,” “Campus Frisa,” and “SJI,” managing and coordinating engineering, specialists, contractors, and clients, achieving a 10% reduction in the estimated execution time without compromising quality.
August 2022 - Current
2022Top Floor Development, CDMX. Intern & Jr Architect
Worked as Intern and Jr Architect on 8 vertical real estate, retail, and hospitality development projects. Achieved a 25% efficiency in documentation and planning time for the executive projects. Coordinated with engineering, specialists, and clients.
February 2022 - February 2023
2021/2018PUNTO PROYECTO, CDMX. Summer Intern
Summer Intern developing 3 residential building projects, ensuring 100% compliance with regulations, structural criteria, and financial viability.
August 2021 - December 2021 and summer 2018
2020CGA ATELIER (Entrepreneurship)
Worked independently mainly on competitions, renovations, interior expansions, and project coordination remotely. Developed a methodology to improve project stage times by 50%.
Current
2024 2022 “DDCDMX” Winner in commercial interior design at the Paris Design Awards 2024, Finalist in the AAI Mexico National Award and the Noldi Schreck Award 2024.
“Pabellón Atmósferas,” 2nd place best thesis project in TPPD II Parametric Project Construction Workshop, Ibero.
Jan. 2024 ITW Wood Construction, Framing and Truss Design,
Jan. 2024 Housing and Cities, EPFLx
May. 2021 Architecture Storytelling Workshop, Catedra Mass.
Dec. 2020 Jun. 2021 The Architectural Imagination, Harvard EDX. Finalist in the “Titicaca Chapel” competition by Quechua Architecture Competitions.
and Innovation
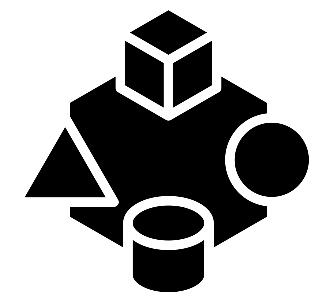

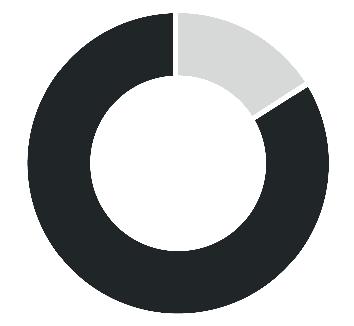

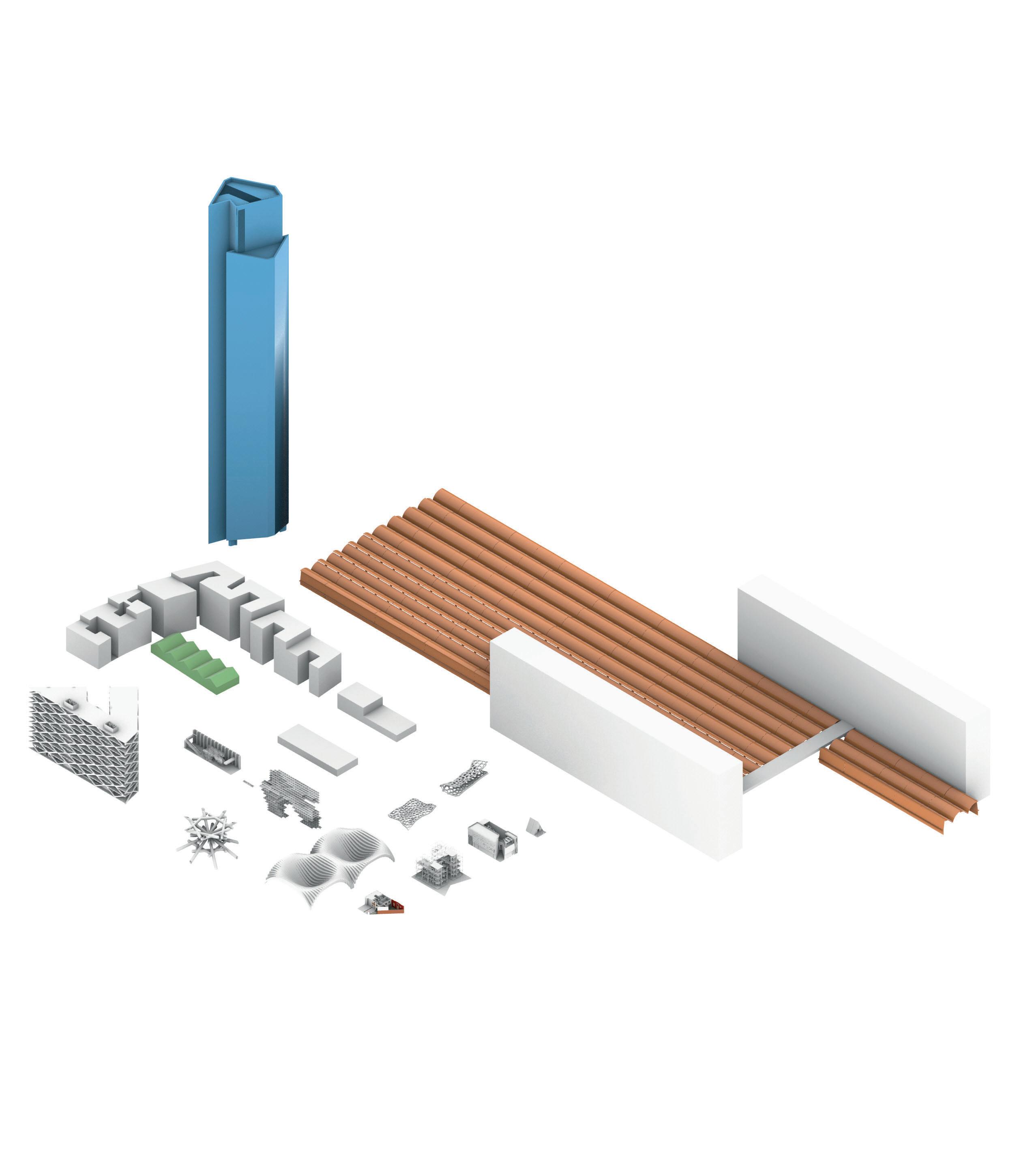
Retail / Hospitality Design
Studio:
Lead Designer:
Mass Operations
Design Team: Viviano Villareal Buerón
Ana Lucia Flores, Rebeca Calzada, Carlos Guerrero, Valeria Mata, Mariana Garcia, Ana Paula Jáuregui, Elena Madrazo.
Elementum is a playroom located in Santa Fe, CDMX, designed to provide unforgettable and fun experiences for children in a safe and comfortable environment for the whole family. Inspired by the four elements—air, water, earth, and fire—it offers educational spaces and activities that encourage discovery and exploration in a creative and entertaining way.
Additionally, the experience is enhanced with an exclusive space for events and gatherings, where adults can relax and enjoy while children have fun discovering the elements. This project, called Santa Fe Rooftop, is currently under construction on the upper floor of Elementum Playworld.
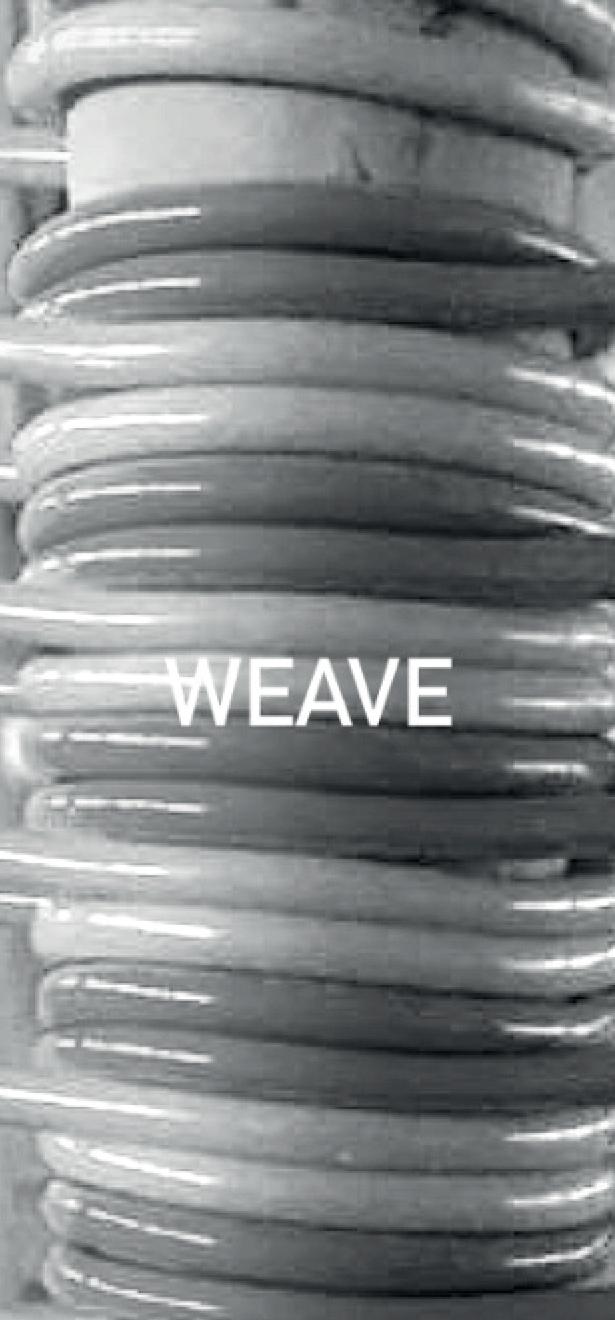
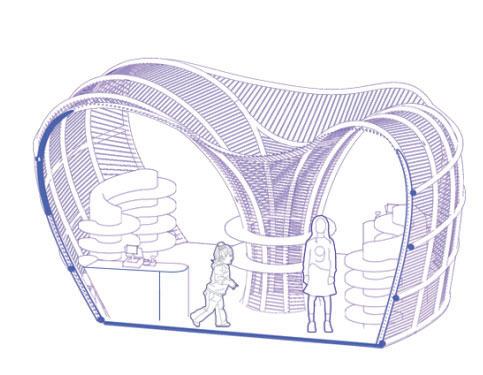
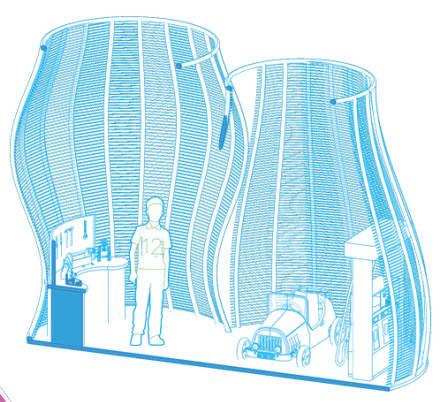
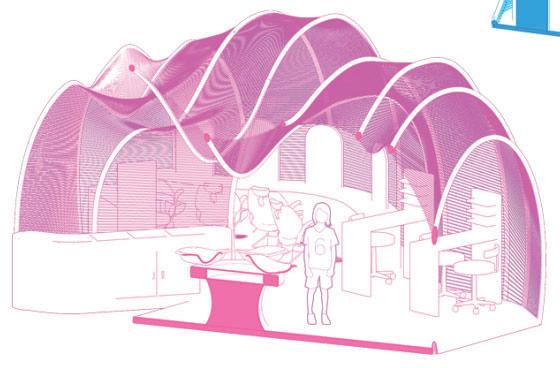
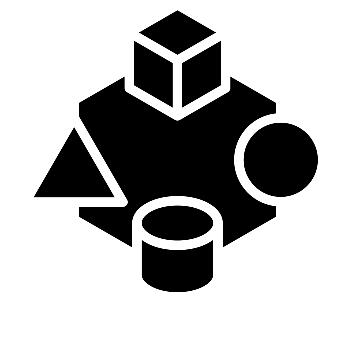
Our creative process was inspired by the idea of a central city that organizes and connects the thematic zones of each element: air, water, earth, and fire. Each zone dynamically reflects the characteristics and activities of its respective element, creating an environment of constant movement and exploration.
To achieve this, we used metal structures that, through a process of trial and error, ensure a permeable configuration that does not obstruct the view or lighting toward the central core of the space, allowing for seamless visual and functional integration.

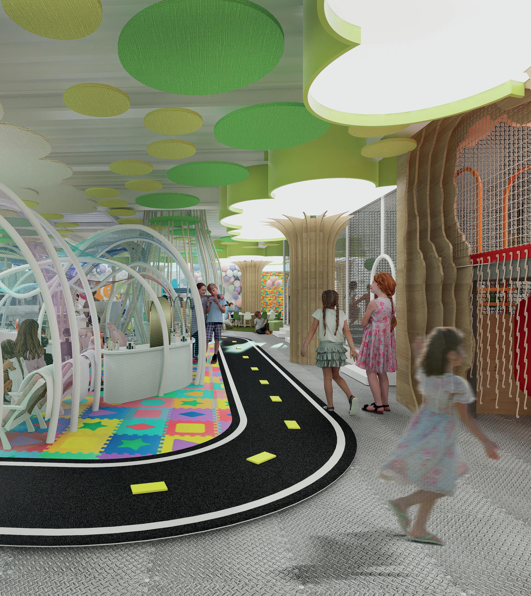
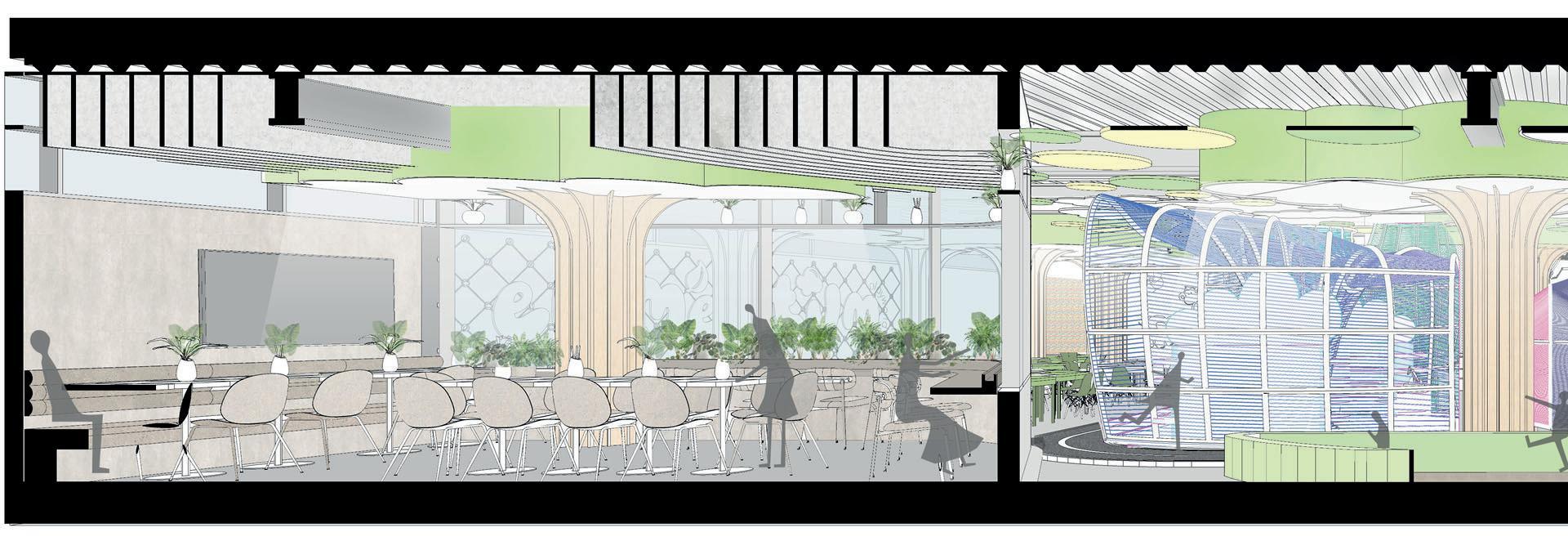
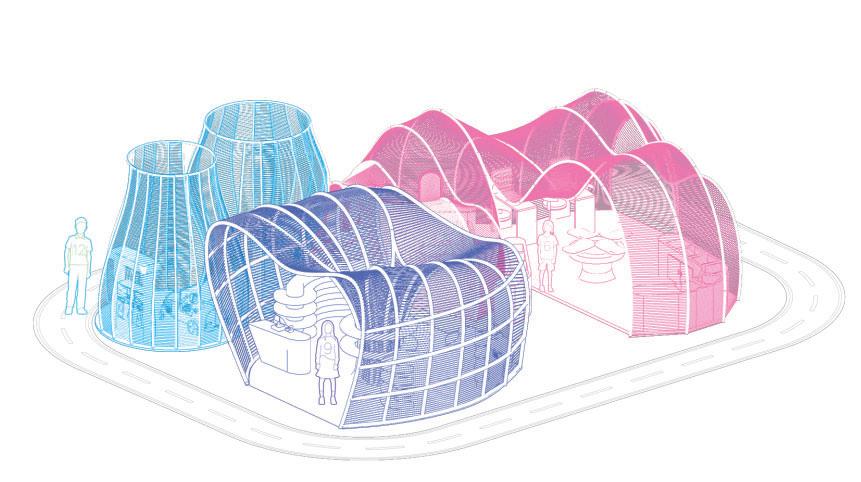
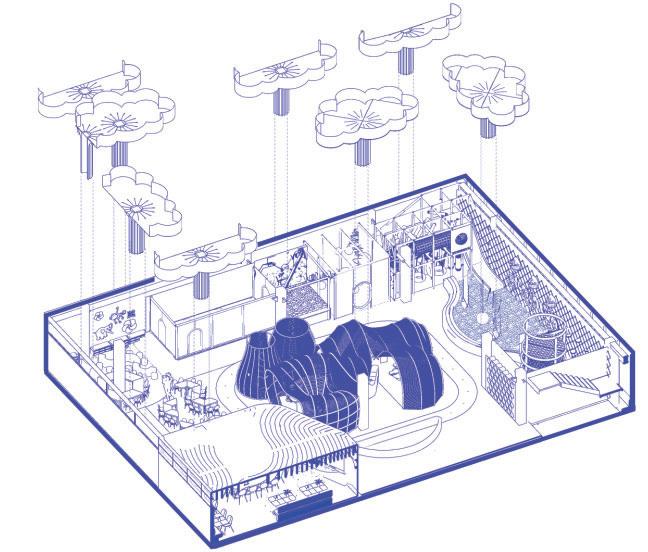














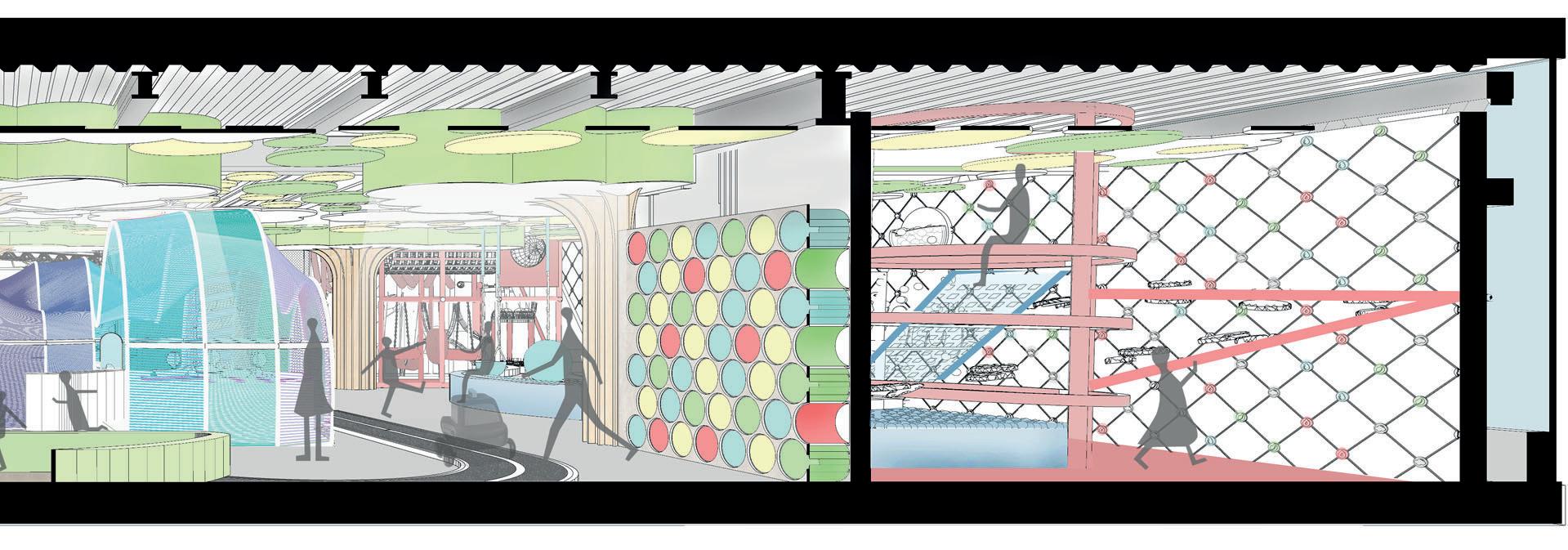
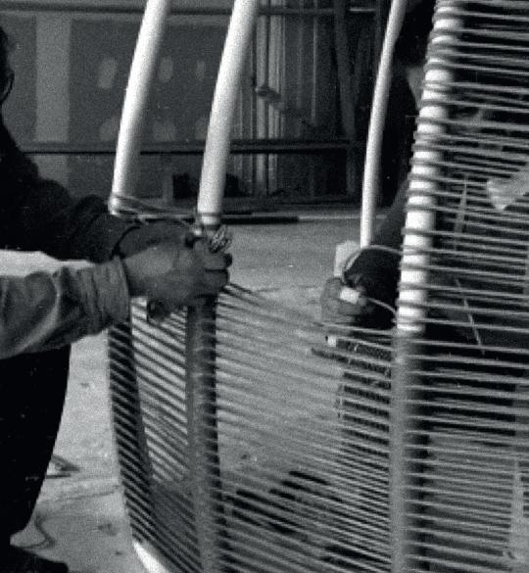
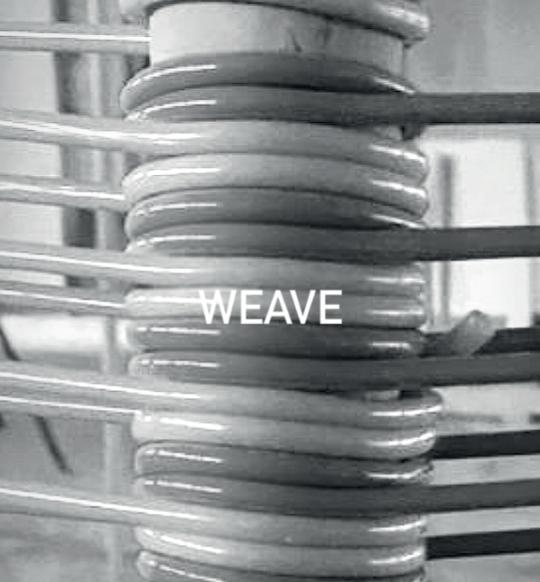
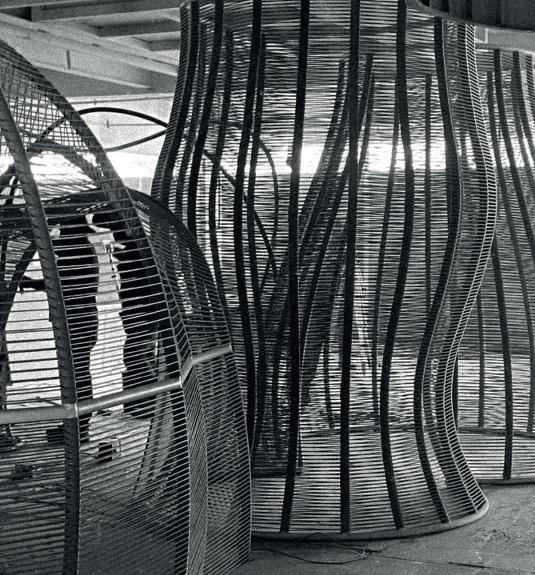
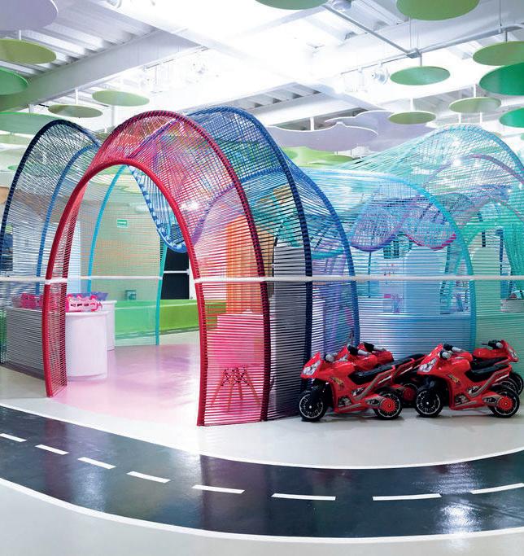
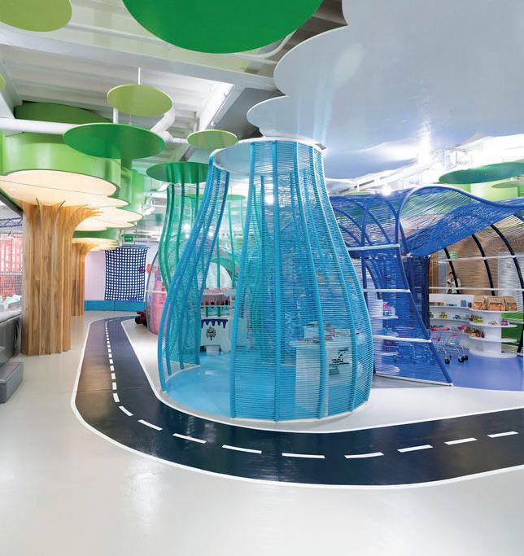
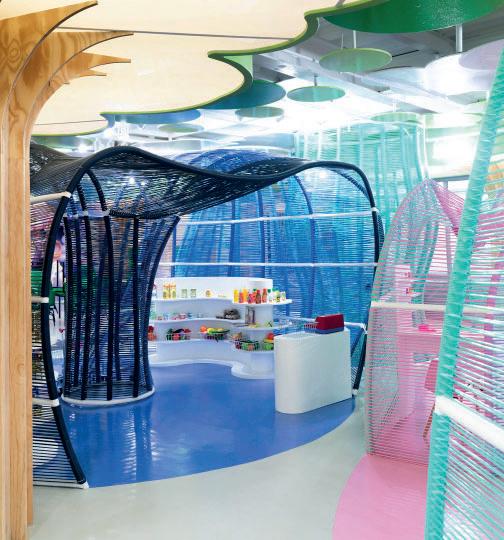

















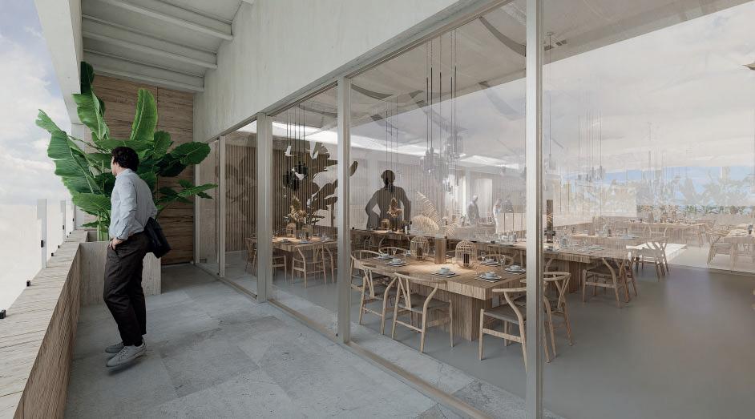
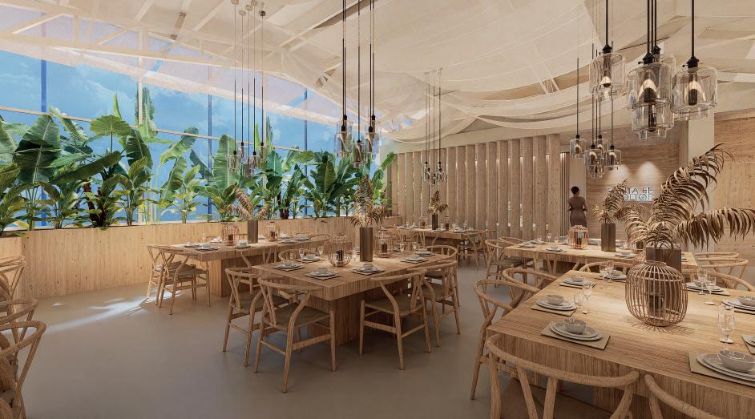
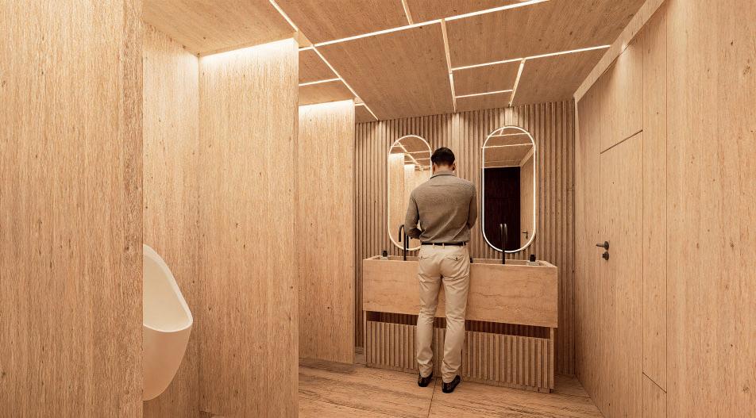
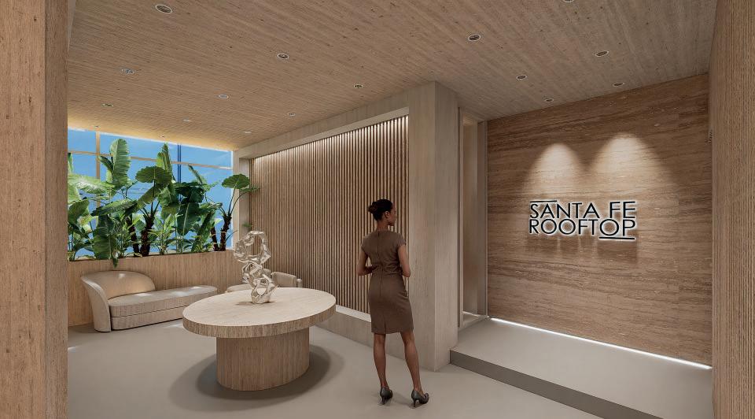
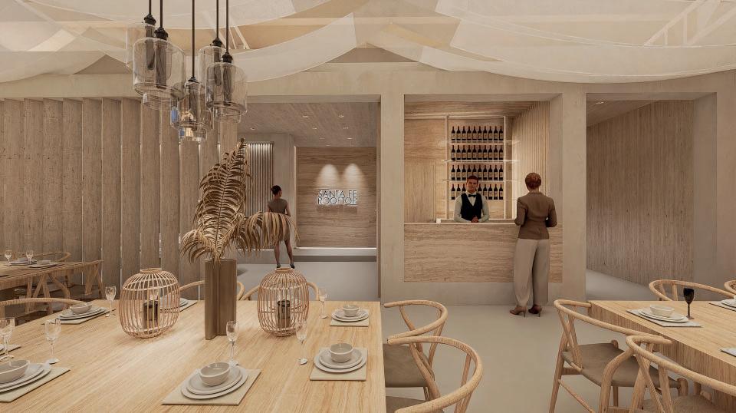
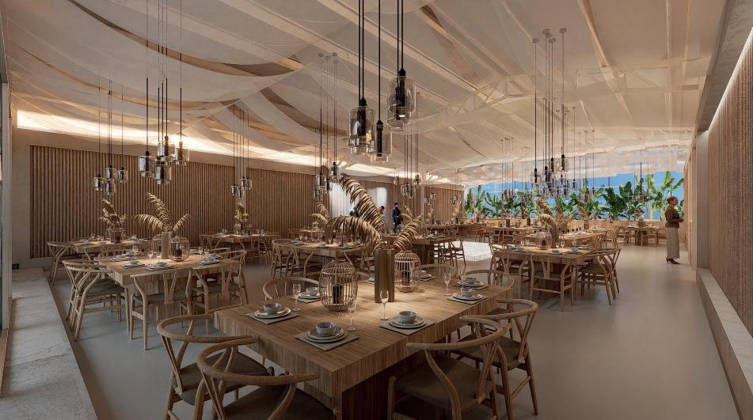
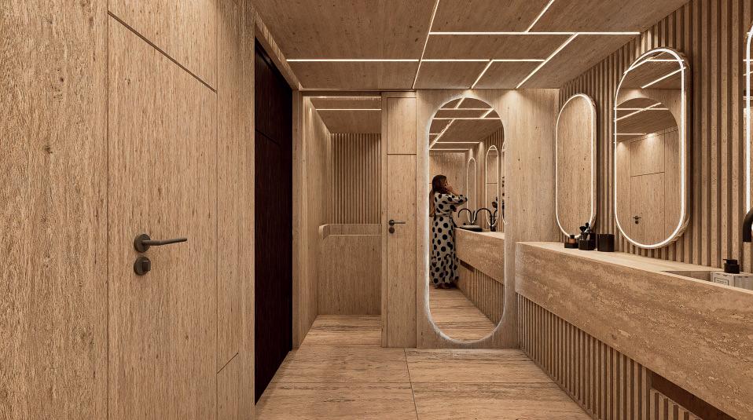


Studio:
Lead Designer:
Design Team:
Prizes:
Photography:
Retail Design, Interior Design
Mass Operations
Viviano Villareal Bueron
Marian Mac Gregor, Randa Jelui, Carlos Guerrero, Ana Lucia Flores, Rebecca Calzada, Elena Madrazo.
Winner in Interior Design/Retails in Paris Design Awards 2024
Rafael Gamo
“REDEFINING THE JEWELRY EXPERIENCE?”
Located in the west tower of Plaza Arcos in Mexico City, the commercial unit’s space was insufficient to meet the program’s requirements, which included a showroom, sales room, private office, jewelry workshop, meeting room, and bar.
As a solution, we proposed a showroom with accordion-style walls, allowing for a 30% increase in display space within the same area. Beyond their space-saving efficiency, these foldable walls also create a more intimate and focused area in front of each showcase. Ultimately, they become the project’s defining spatial feature.
The showroom is located in the darkest part of the floor, away from natural light (to prevent yellowish tones on the jewelry) and is illuminated by a continuous luminous ceiling, creating a timeless atmosphere. The walls alternate between silver and black tones, generating a series of visual surprises as one moves through the space. The materials used are monochromatic, allowing the jewelry to stand out. Finally, in contrast to traditional displays, we collaborated with artists to create archaeological busts that provide a striking contrast to the refined jewelry pieces on display.
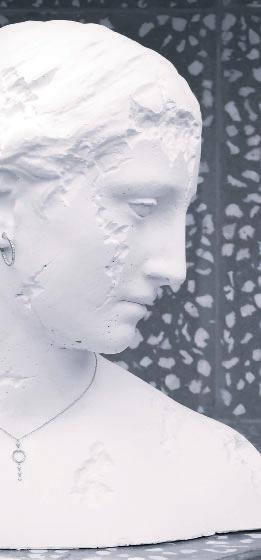
Redefining the Jewelry Experience: A Stunning, Efficient, and Timeless Showroom.
More info visit: https://www.massoperations.com/project/didiamant-cdmx



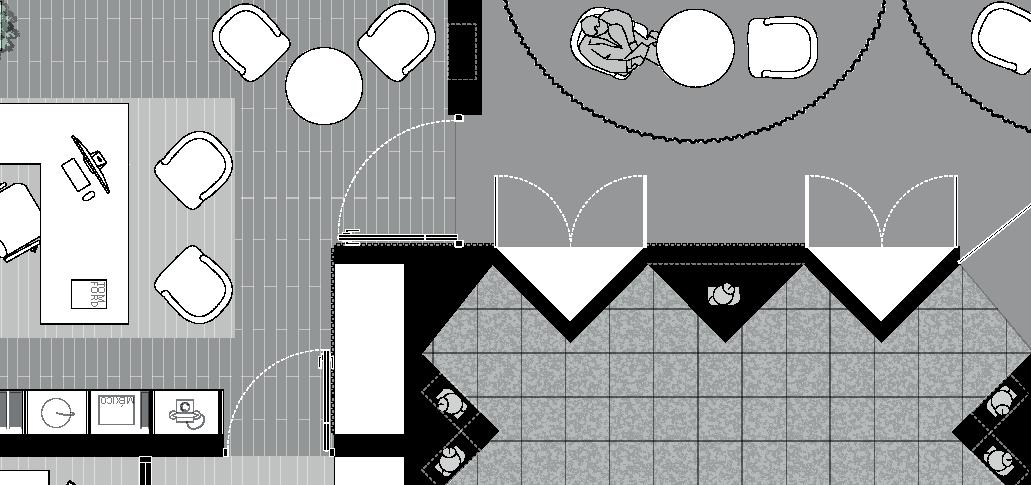


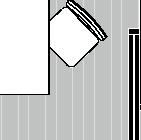


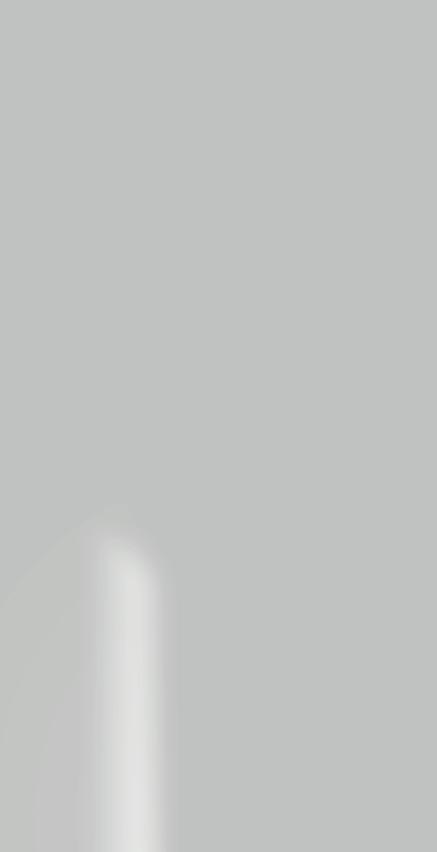

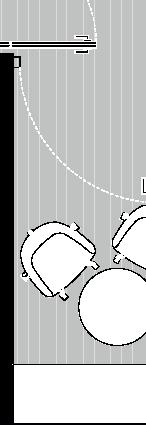


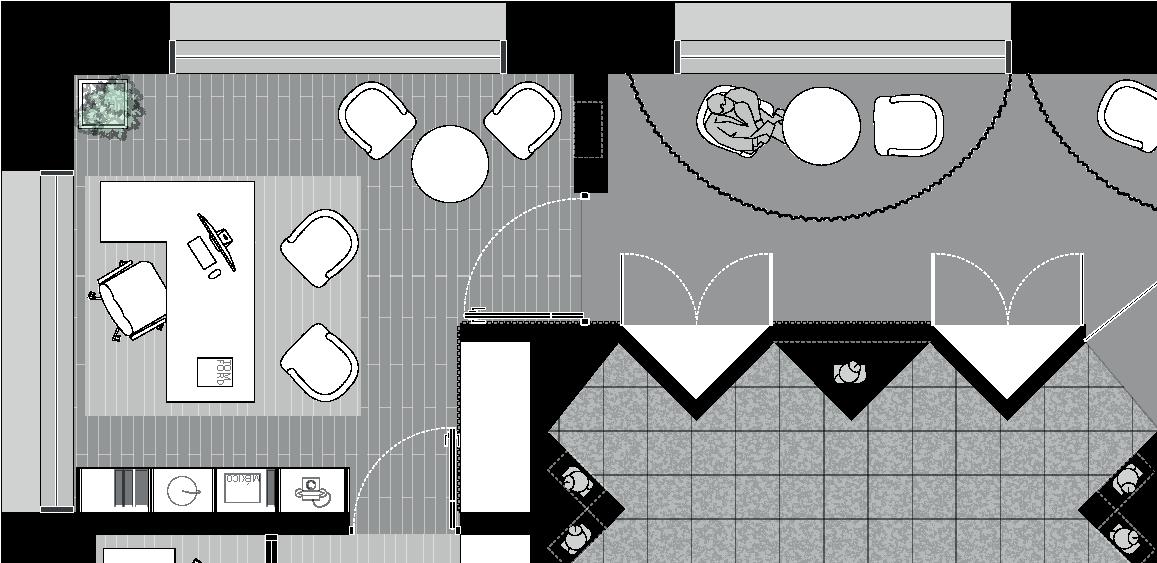

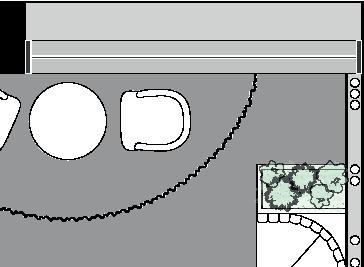






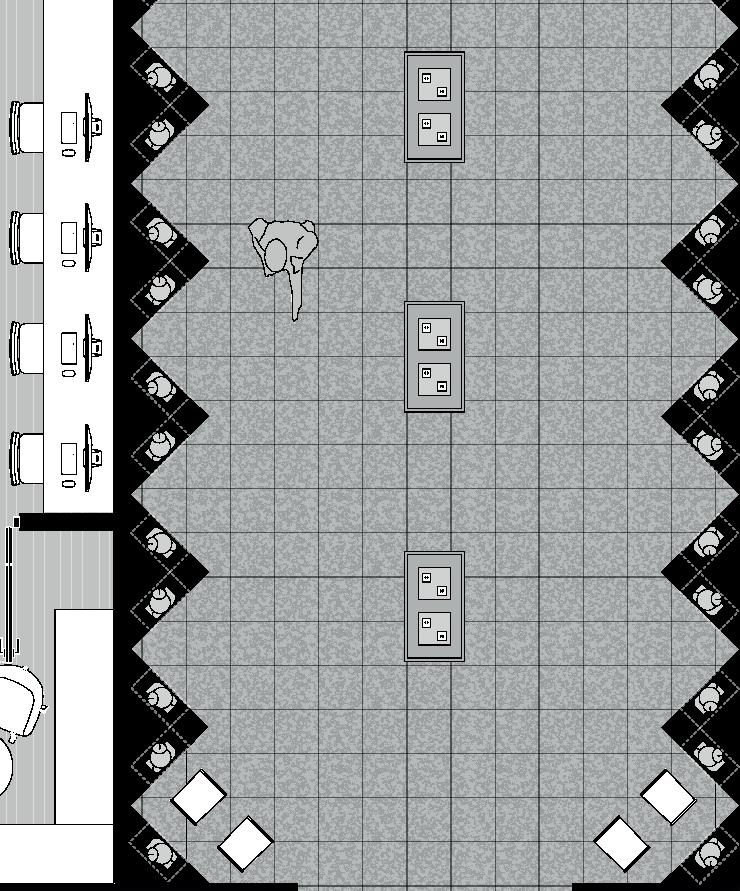



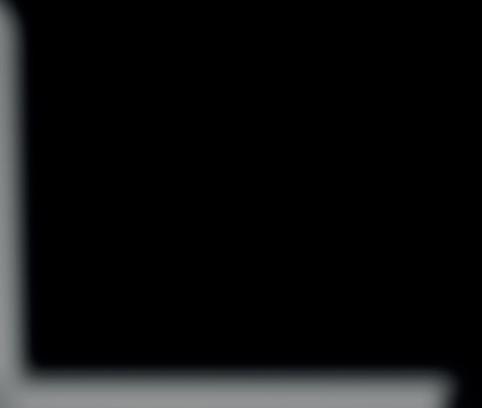










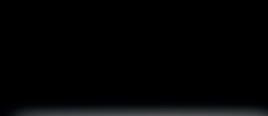







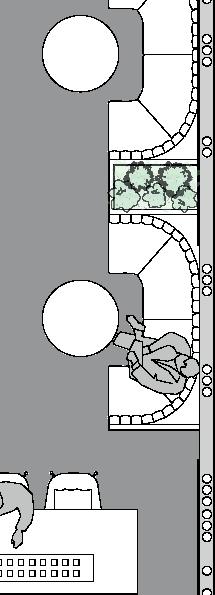











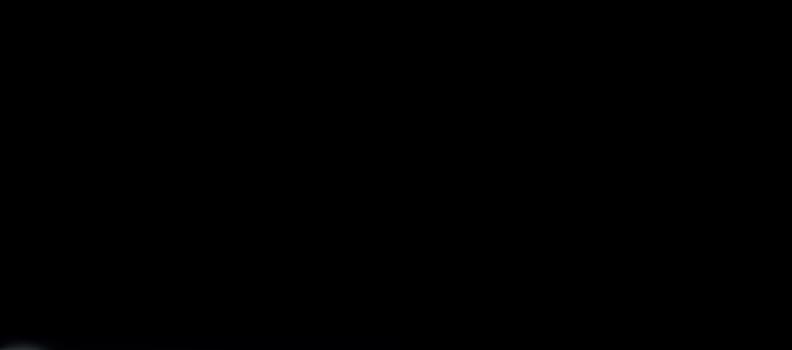
































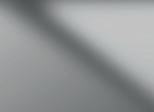

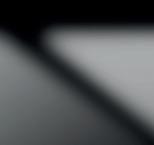

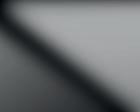
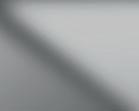

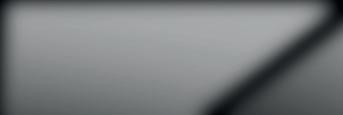



















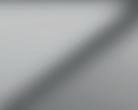


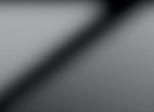

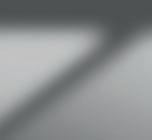
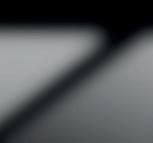



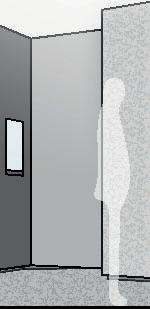
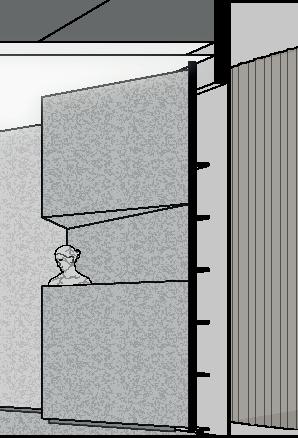





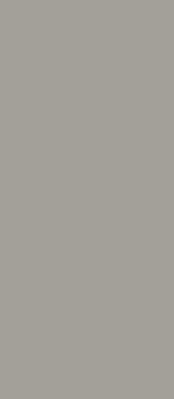























































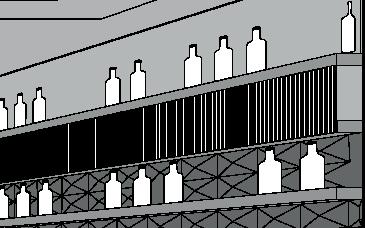





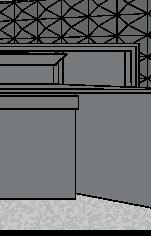










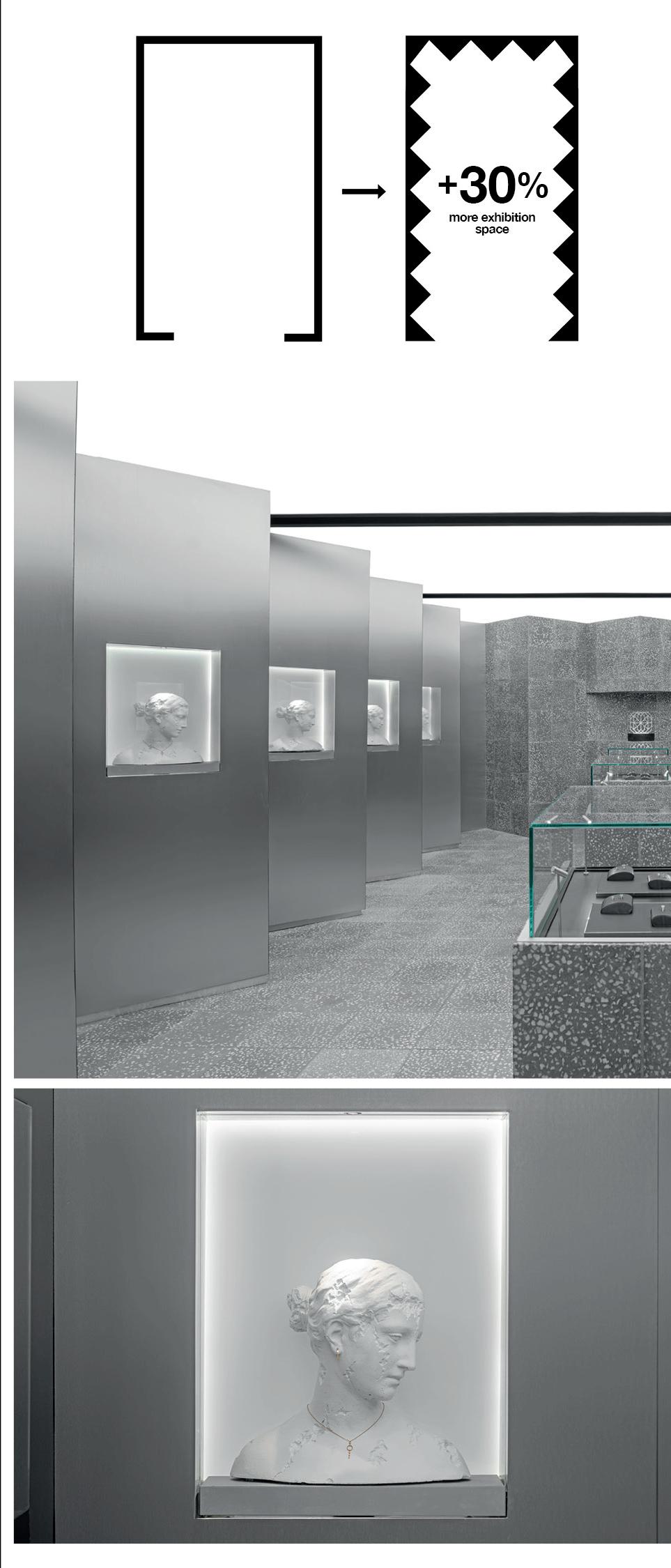

Hospitality, Interior Design
Studio:
Lead Designer:
Top Floor Development
Design Team: Luis Senties, Mario Nissan
Jonathan Basurto, Carolina Martinez, Carlos Guerrero, Alberto Tavares, Bruno Campos.
In a building almost entirely in disuse, located in front of Parque Hundido, a play of contrasts is explored, merging dark tones with flashes of mystery. Greens, browns, and blacks dominate the palette, adding intrigue and imposing elegance.
The wooden furniture, warm and authentic, evokes tradition and blends seamlessly with the essence of the space. The illuminated bars stand out as focal points, adding modernity while enhancing the natural beauty of the surrounding wood.
The ceiling, designed with wooden slats arranged strategically, is a central element of the design. Its texture and layout create a dynamic play of shadows that unifies and enriches the visual experience from every angle.
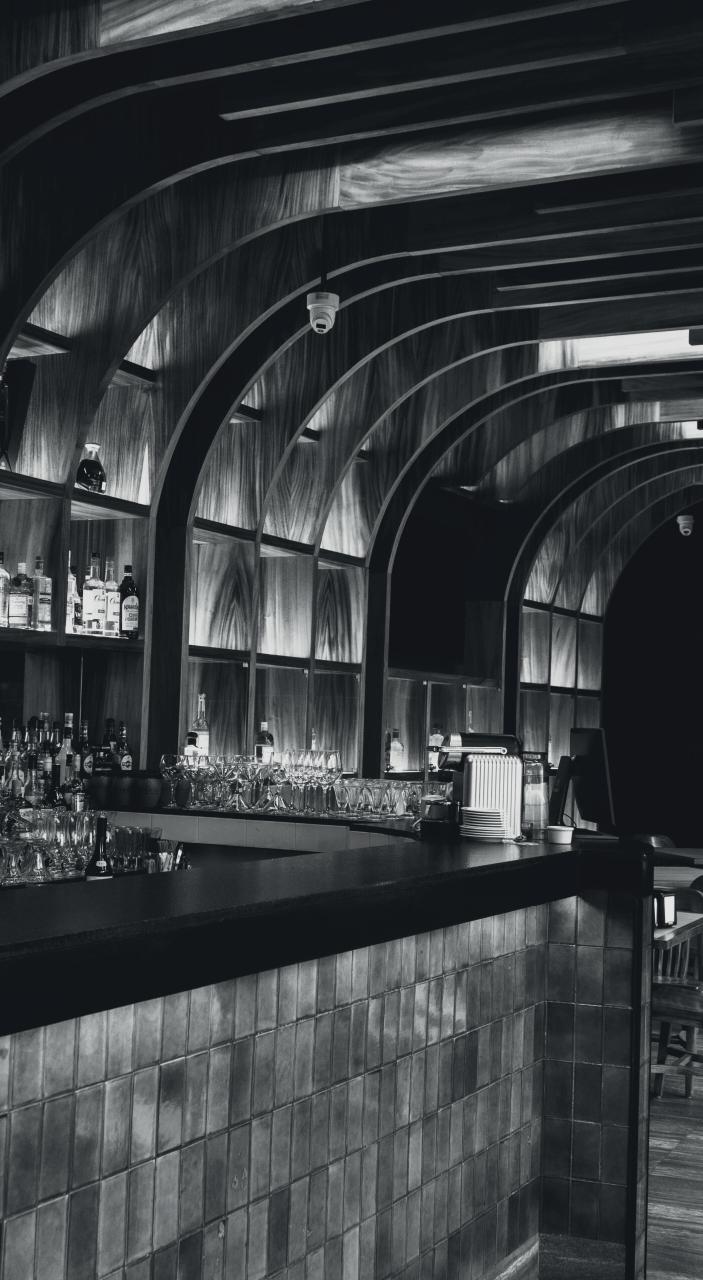

To balance the sobriety of the dark tones, carefully selected plants were incorporated. These touches of greenery bring freshness and vitality, achieving a harmonious and welcoming atmosphere.

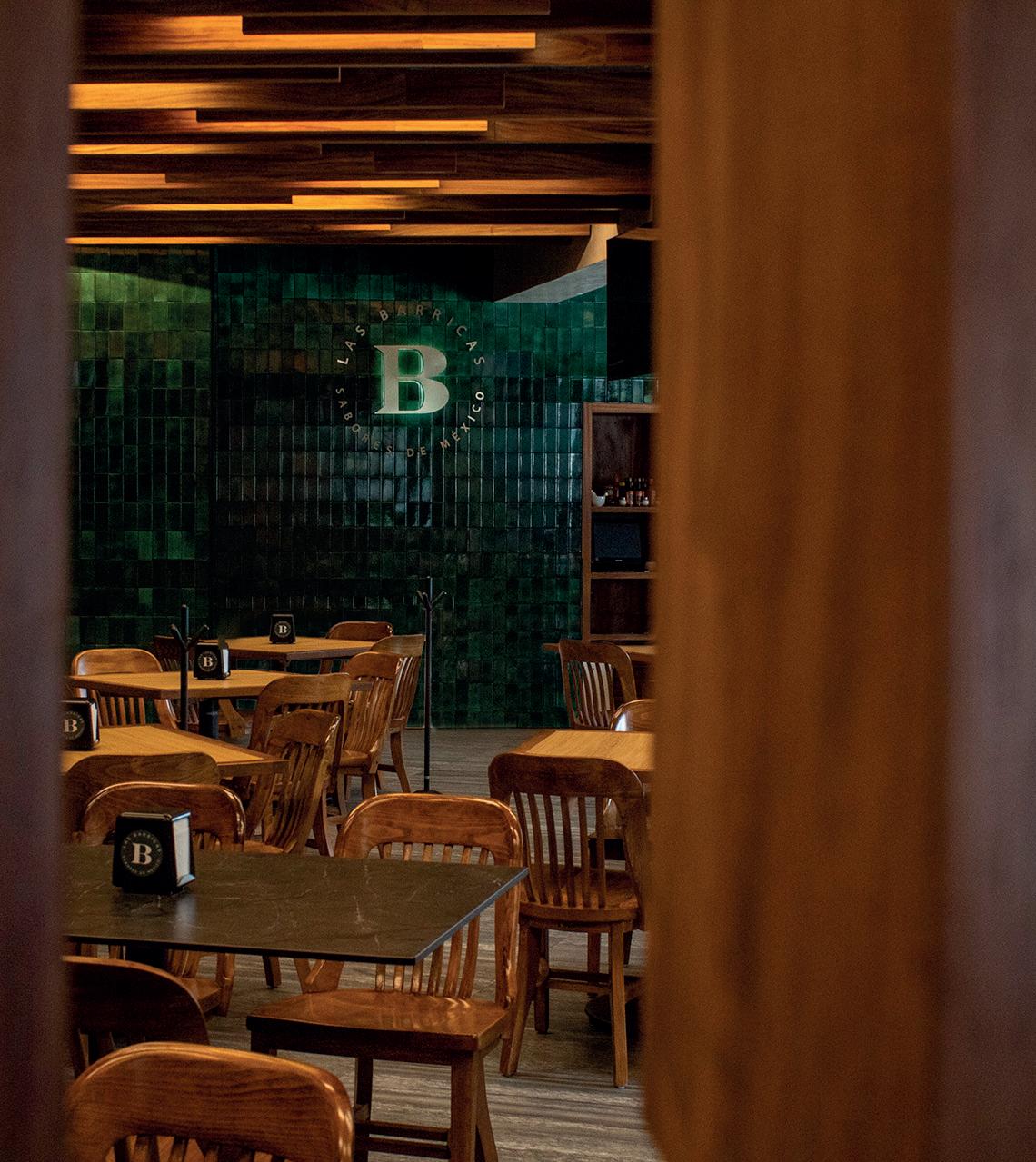











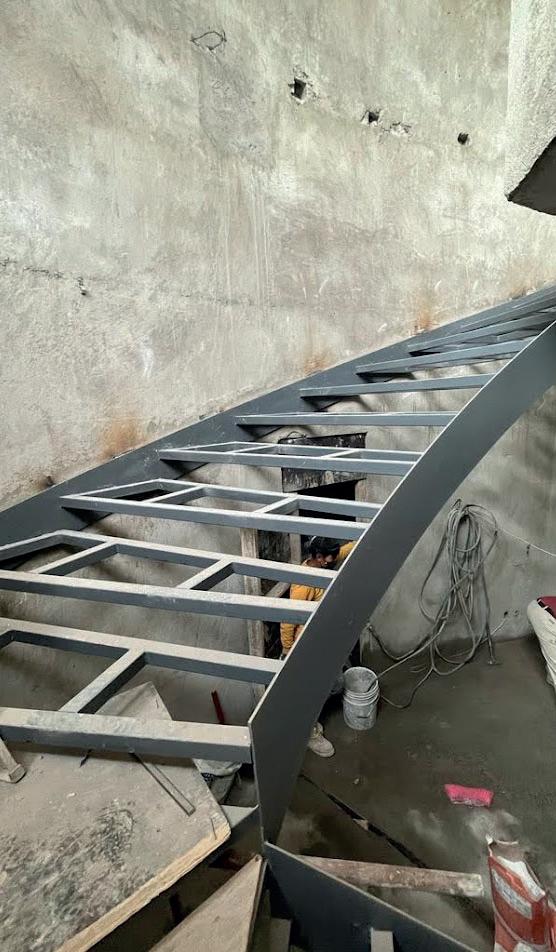
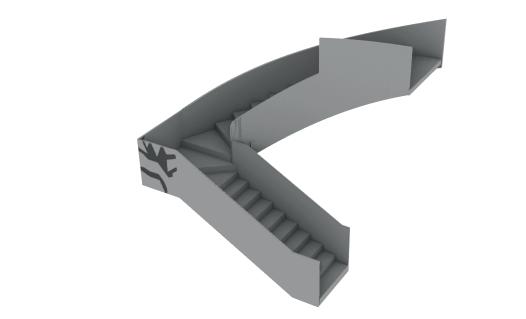



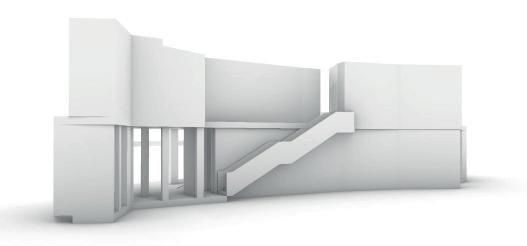
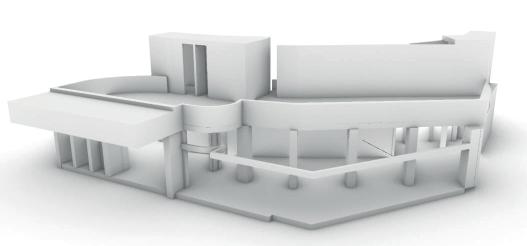

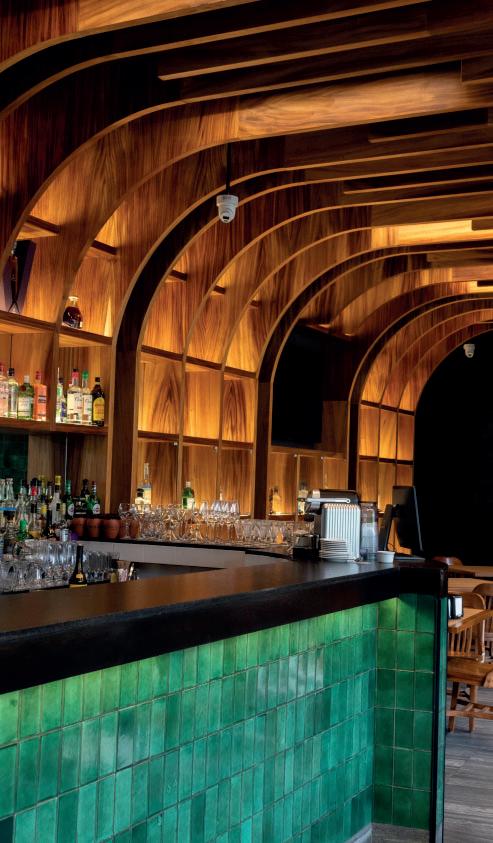
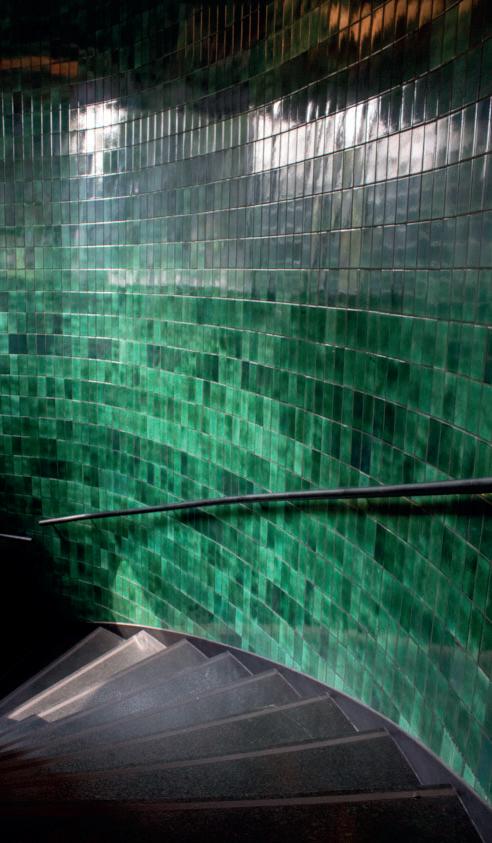
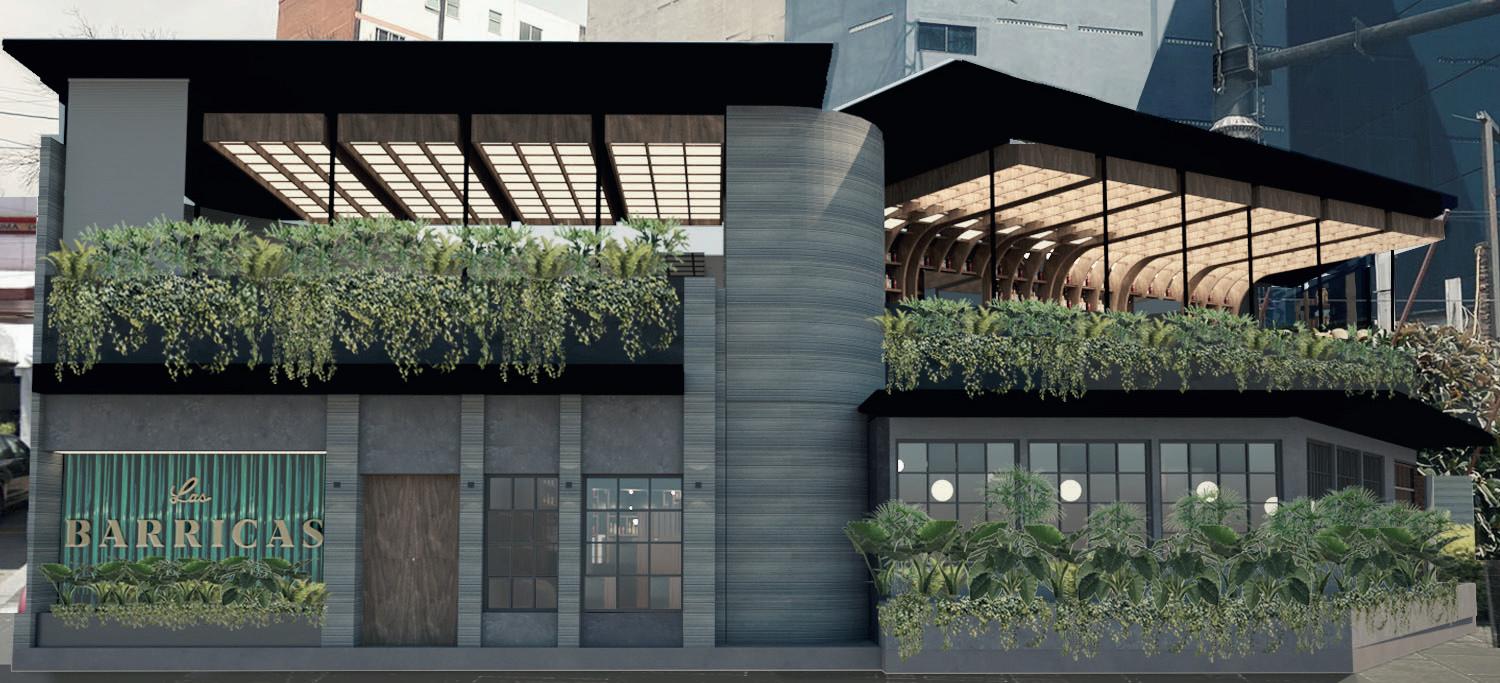
Hospitality & Interior Design
Studio:
Lead Designer:
Top Floor Development
Design Team: Luis Senties, Mario Nissan
Jonathan Basurto, Carolina Martinez, Carlos Guerrero, Alberto Tavares, Bruno Campos.
The interior design project for the Olamí School café, located in Vista Hermosa, Mexico City, combines nature with urban modernity to create a welcoming and functional space.
Large floor-to-ceiling windows flood the interior with natural light, while artificial vegetation panels on the walls and natural plants near the windows strengthen the connection with the surroundings.
Lighting plays a key role: circular hanging lamps with wooden details create patterns of light and shadow, while LED lights highlight the greenery, adding warmth to the atmosphere.
The furniture, in neutral tones and contemporary design, strikes a balance between style
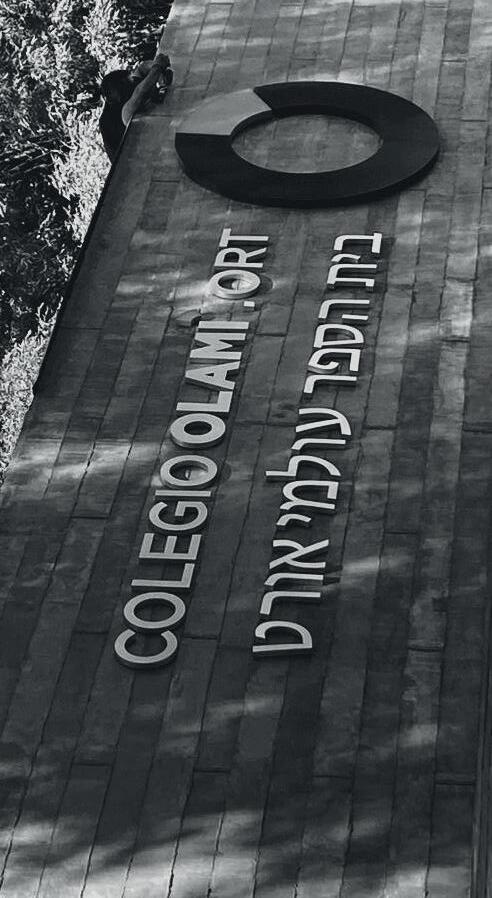

and practicality. The color palette—earthy tones, greens, and whites—enhances the harmony between natural and urban elements.
The result is a modern and bright space that invites students and staff to enjoy an aesthetic and comfortable experience.



























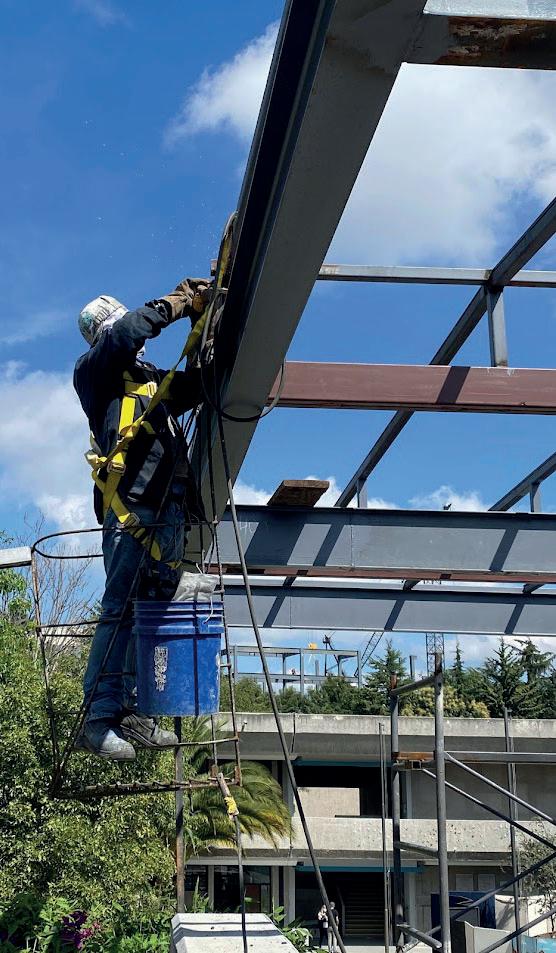
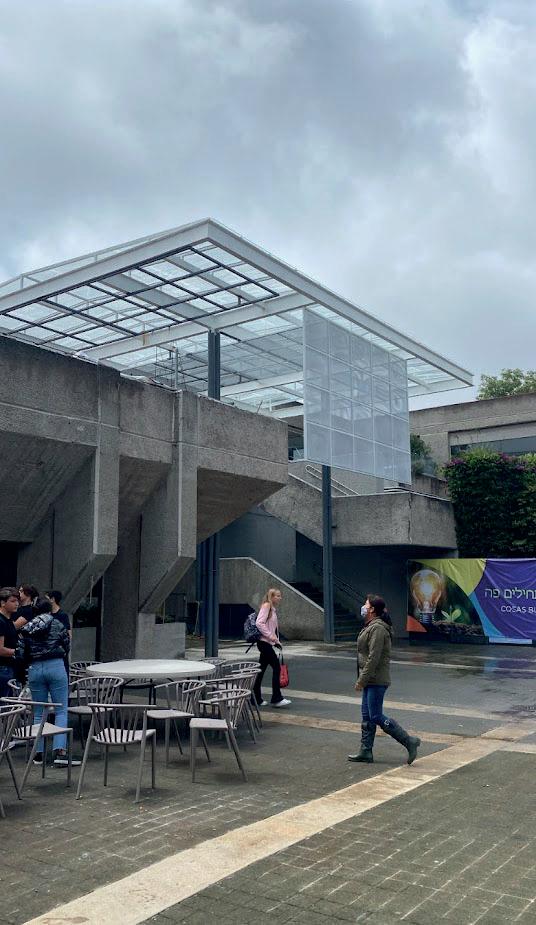
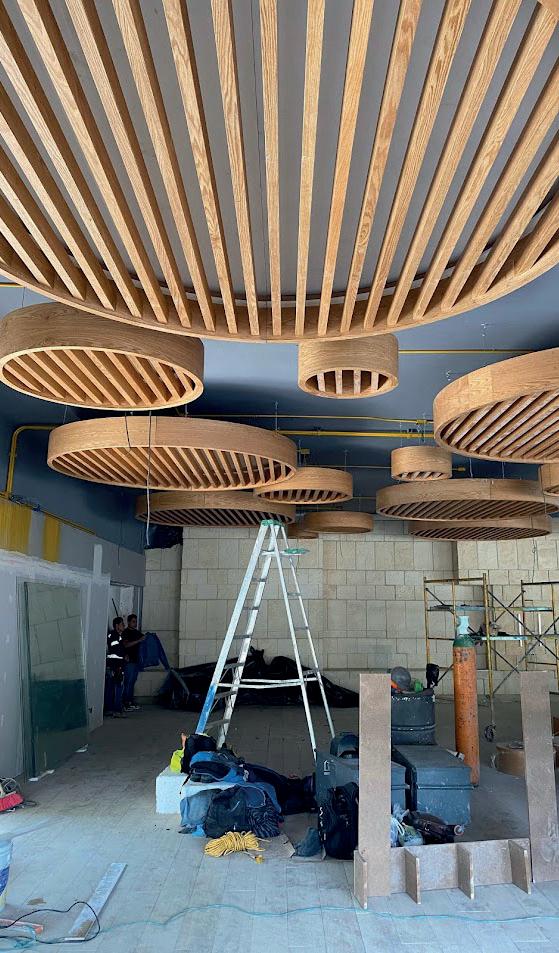
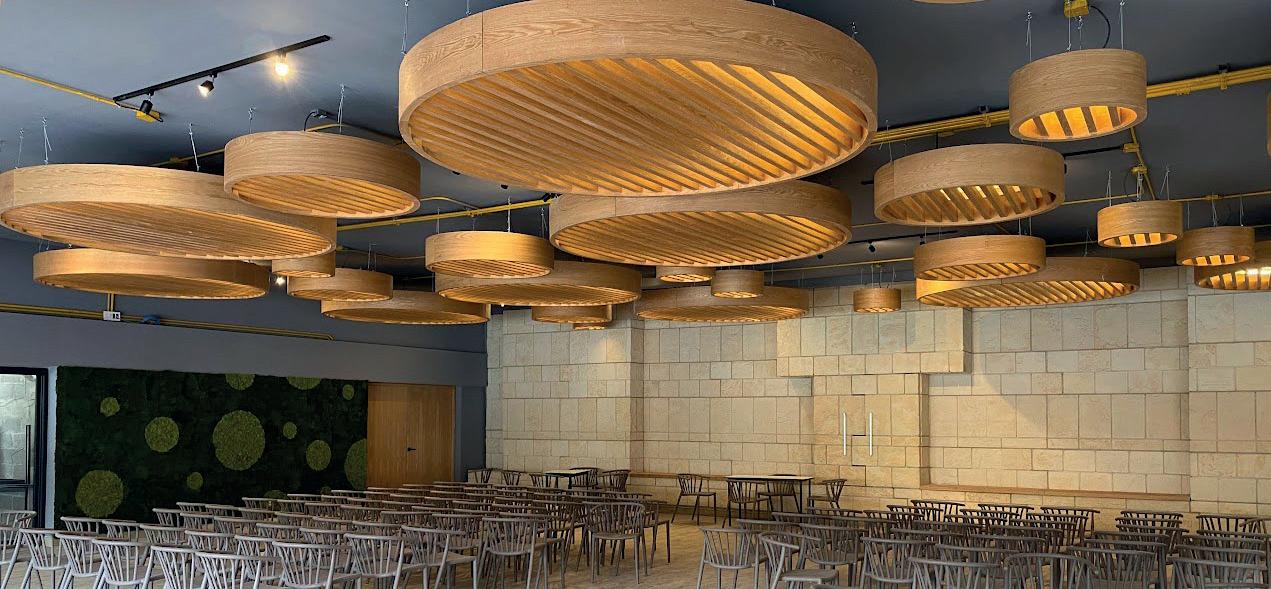
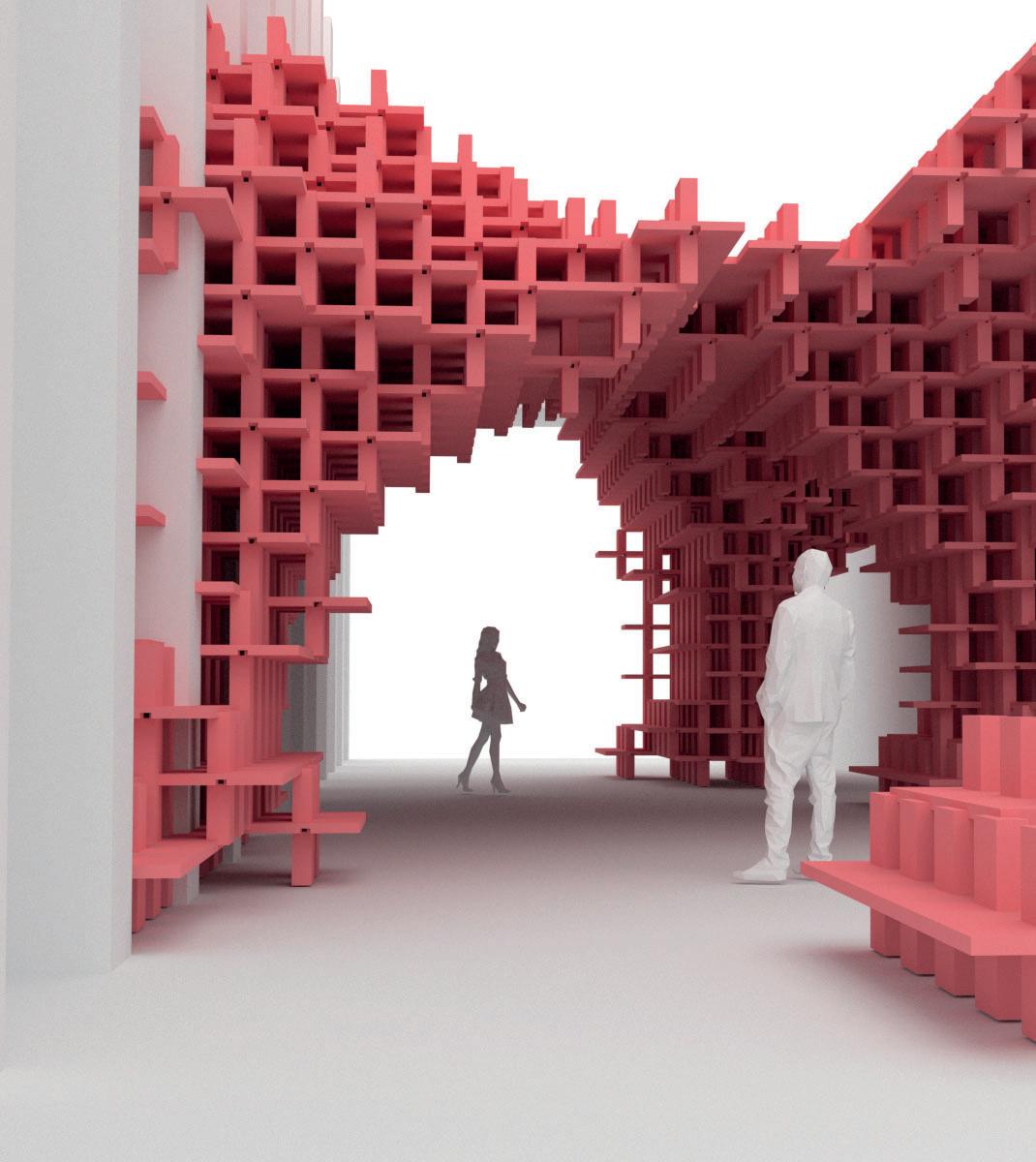

Semester:
Profesora:
PAVILLION DESIGN
10th Semester
Colaboración: Dinorah Martinez-Schulte
Javier Perez Casas, Camila Hernandez
Can a project be iterative, ephemeral, and create a visual journey?
For the Digital Project and Production Workshop, the goal was to create a project that develops designs in a modular, adaptable, and iterable manner, capable of adjusting to the limitations involved in utilizing space through the use of lightweight and ephemeral materials. The intention is to create a visual and spatial journey that engages all the senses to host the exhibition of works from the Computational Design workshops of the Spring 2022 semester. This project was divided into two phases: the first 6 months were dedicated to developing the project, and the following 6 months were focused on its construction. This project served as the final thesis to earn the degree of Architect and Urban Planner from the Universidad Iberoamericana.
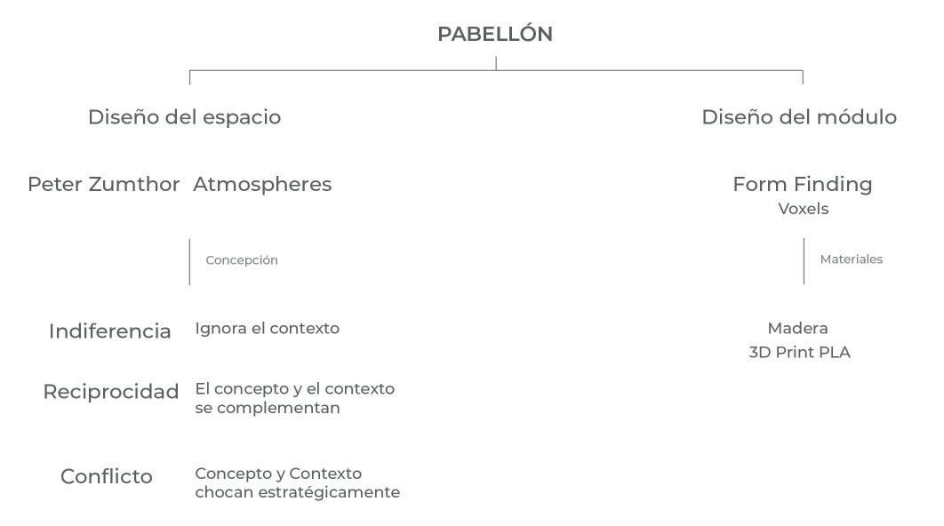

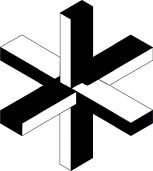
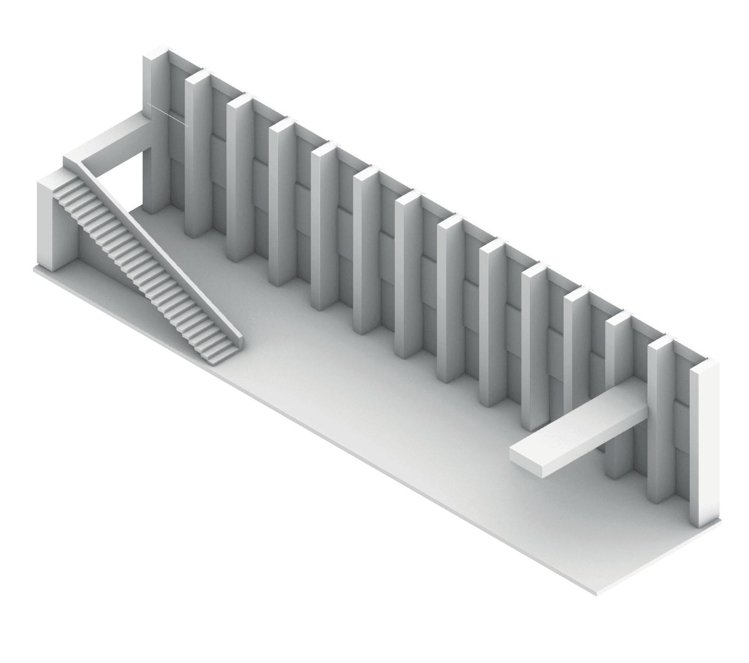
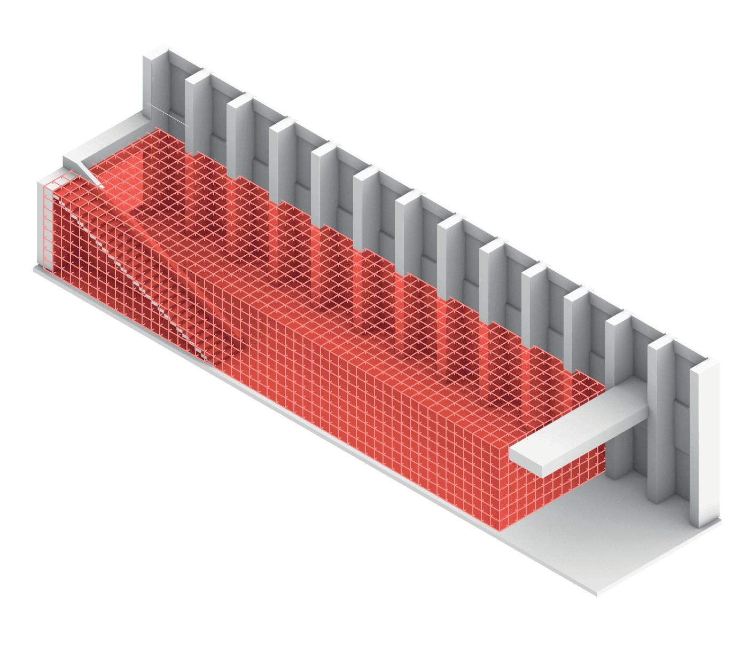
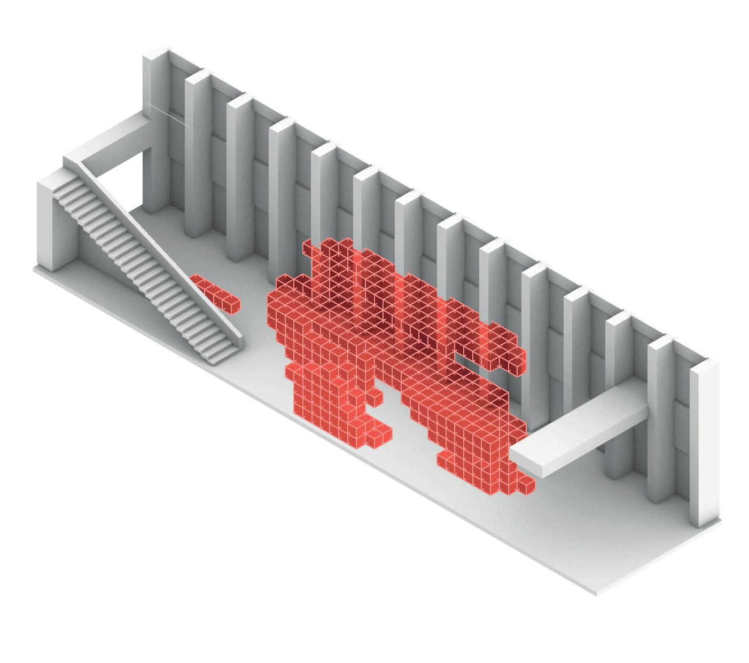
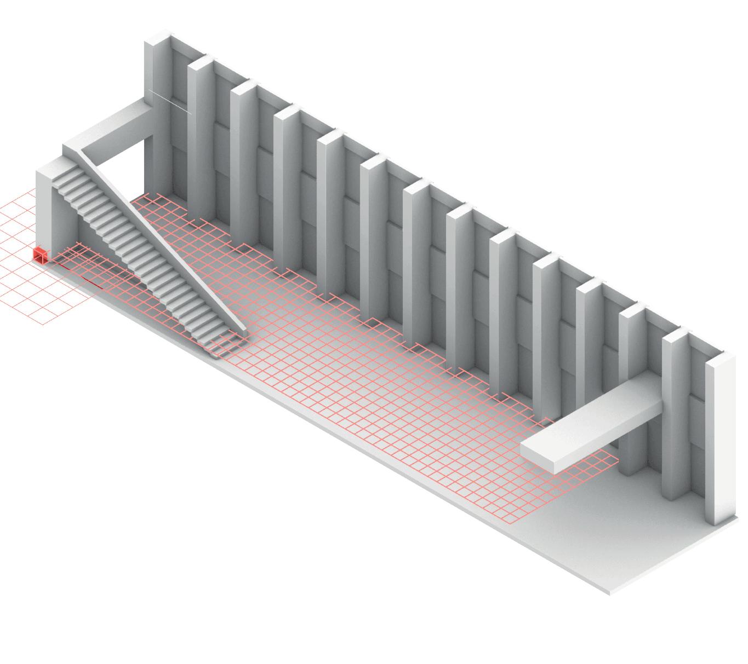
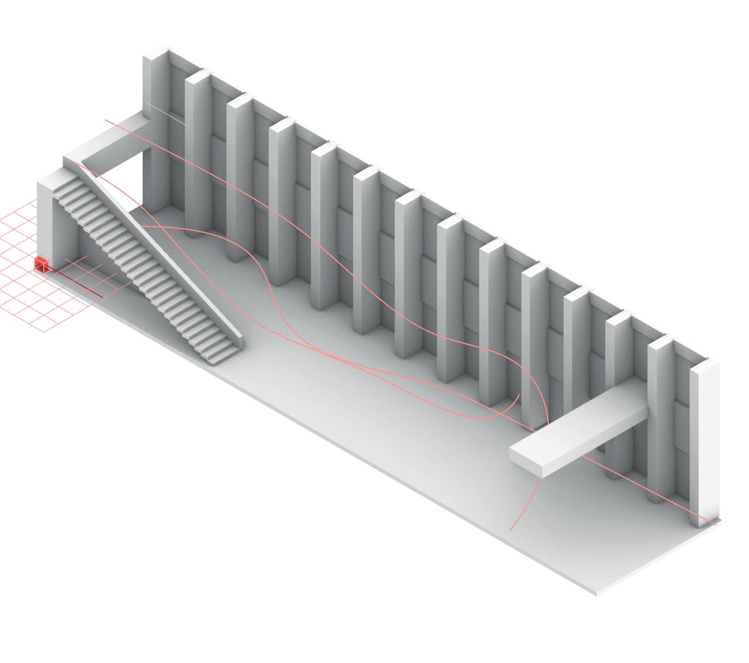
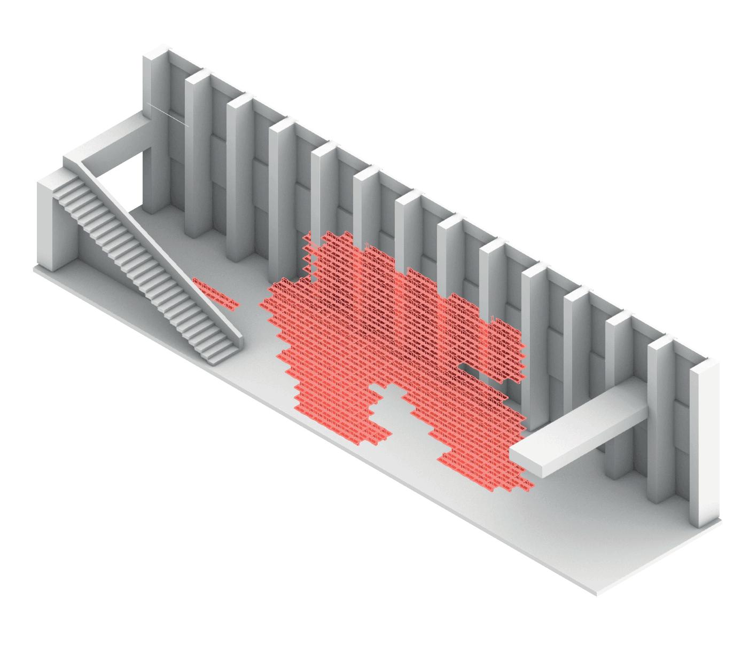

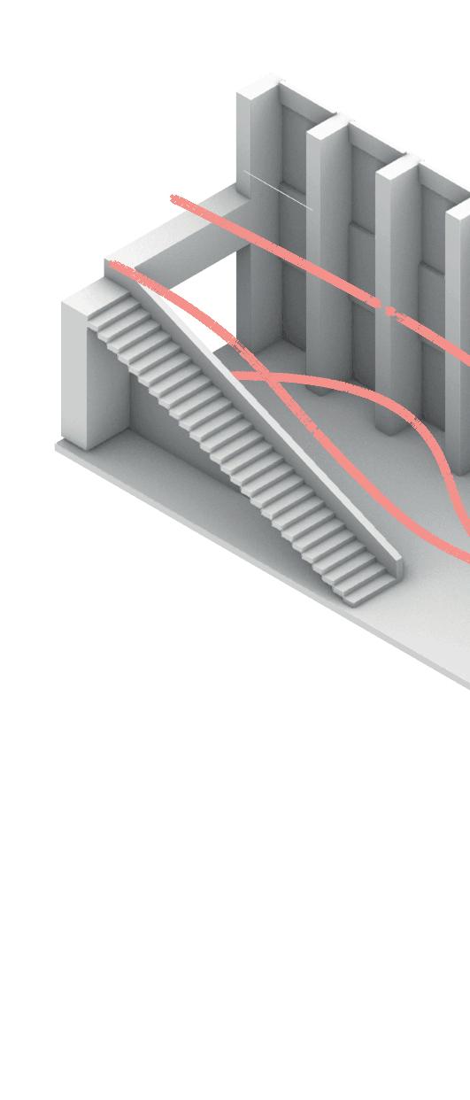
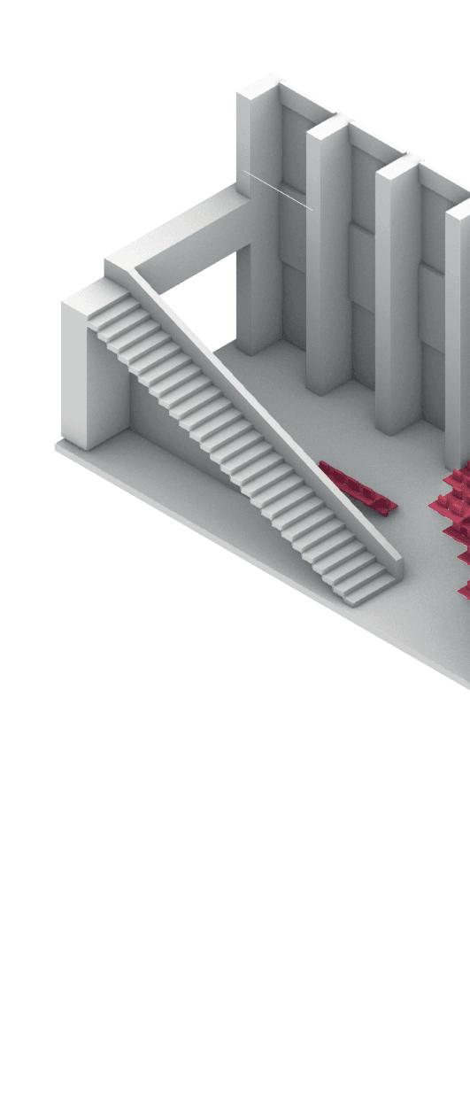
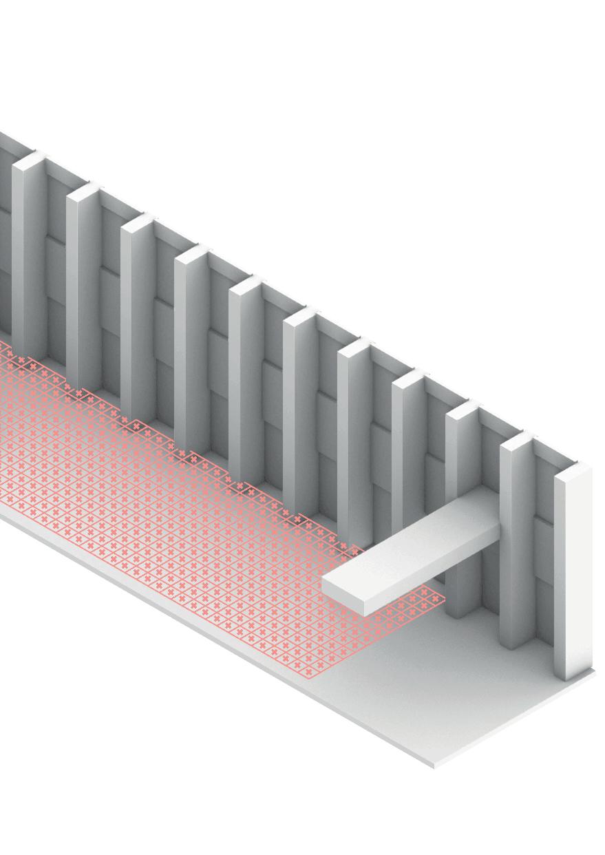
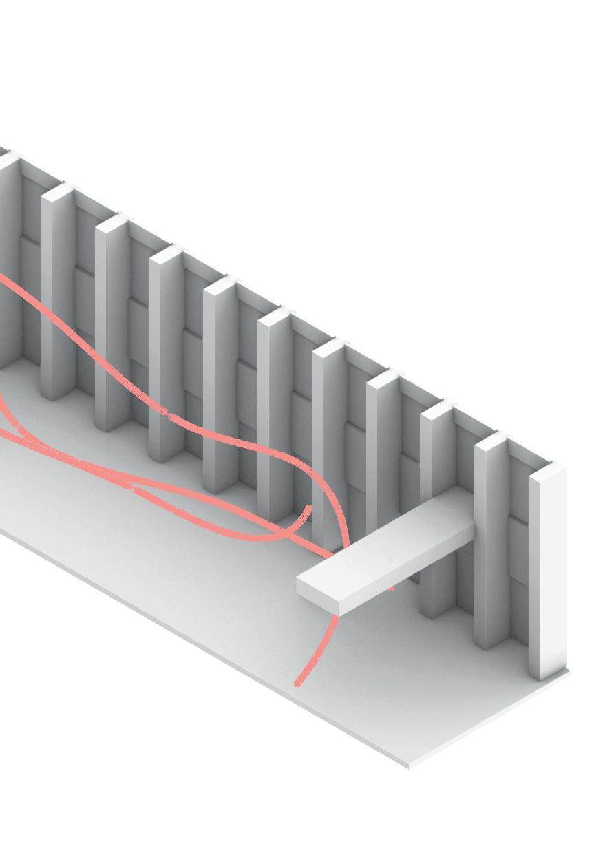
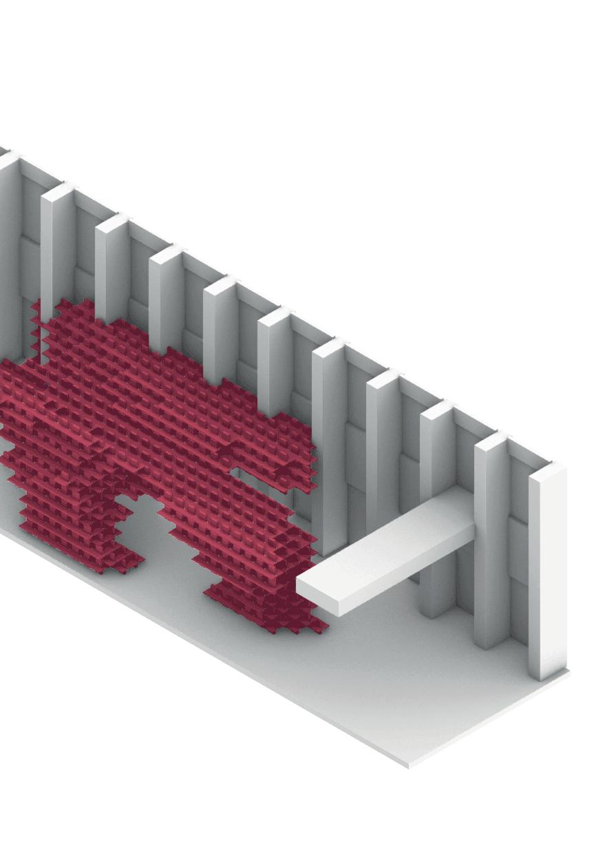
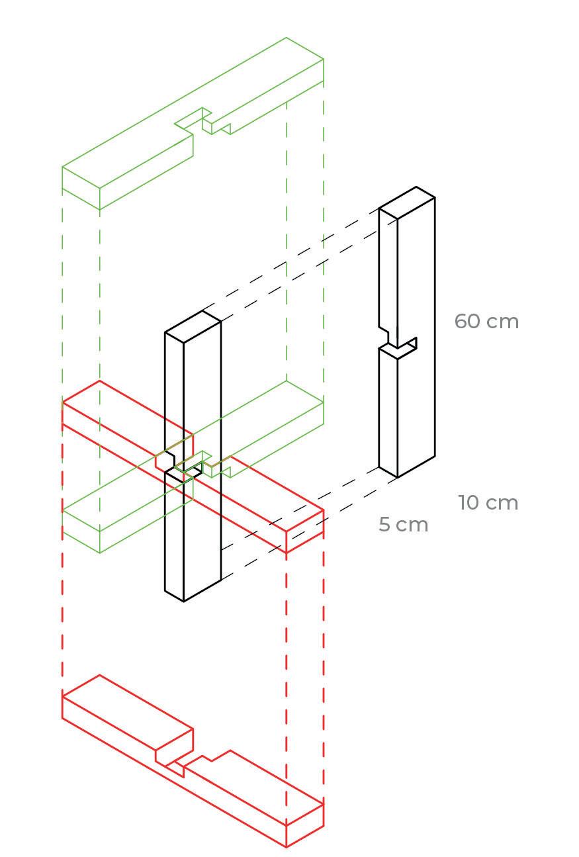
The project won second place in the internal competition and was initially favored for construction due to its innovative proposal, which provided a dedicated space for each exhibitor and artwork, creating a visually engaging and unique experience for the campus.
However, its high cost—mostly to be covered by students without support from the architecture department—led the jury to choose a more affordable alternative: creating a 3D sculpture installation using a robotic arm with unconventional materials.
This approach allowed us to develop a methodology at each stage of the process through testing and adjustments, ultimately creating an efficient construction system that ensured the project was built in just 15 days.
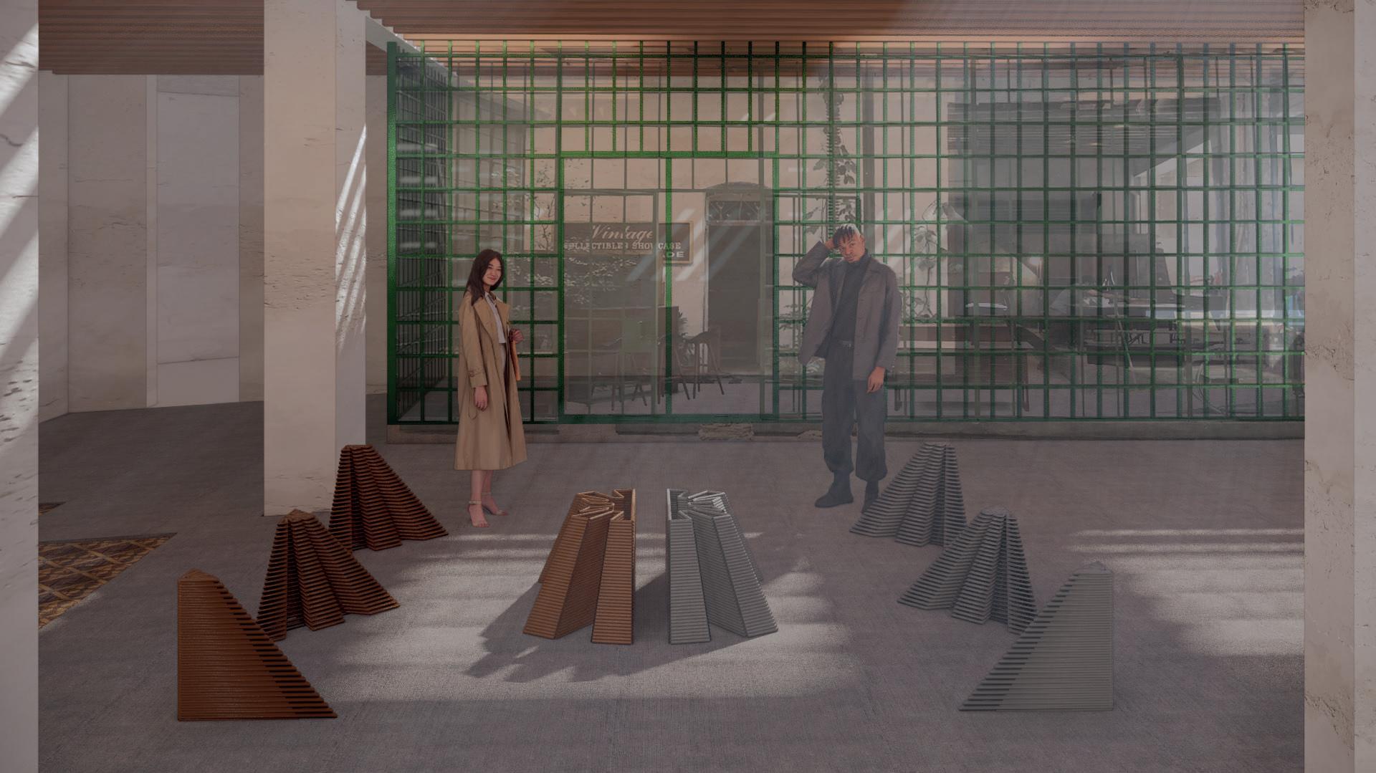
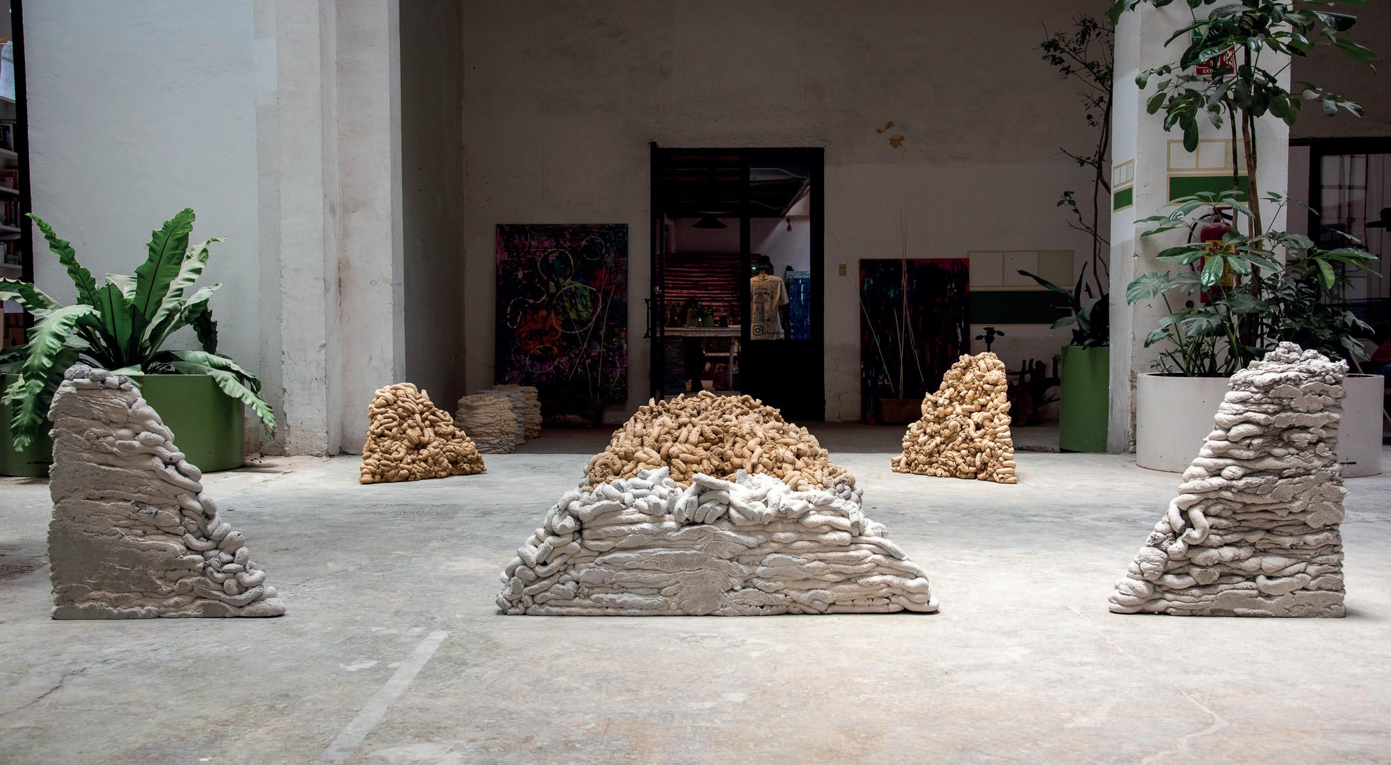


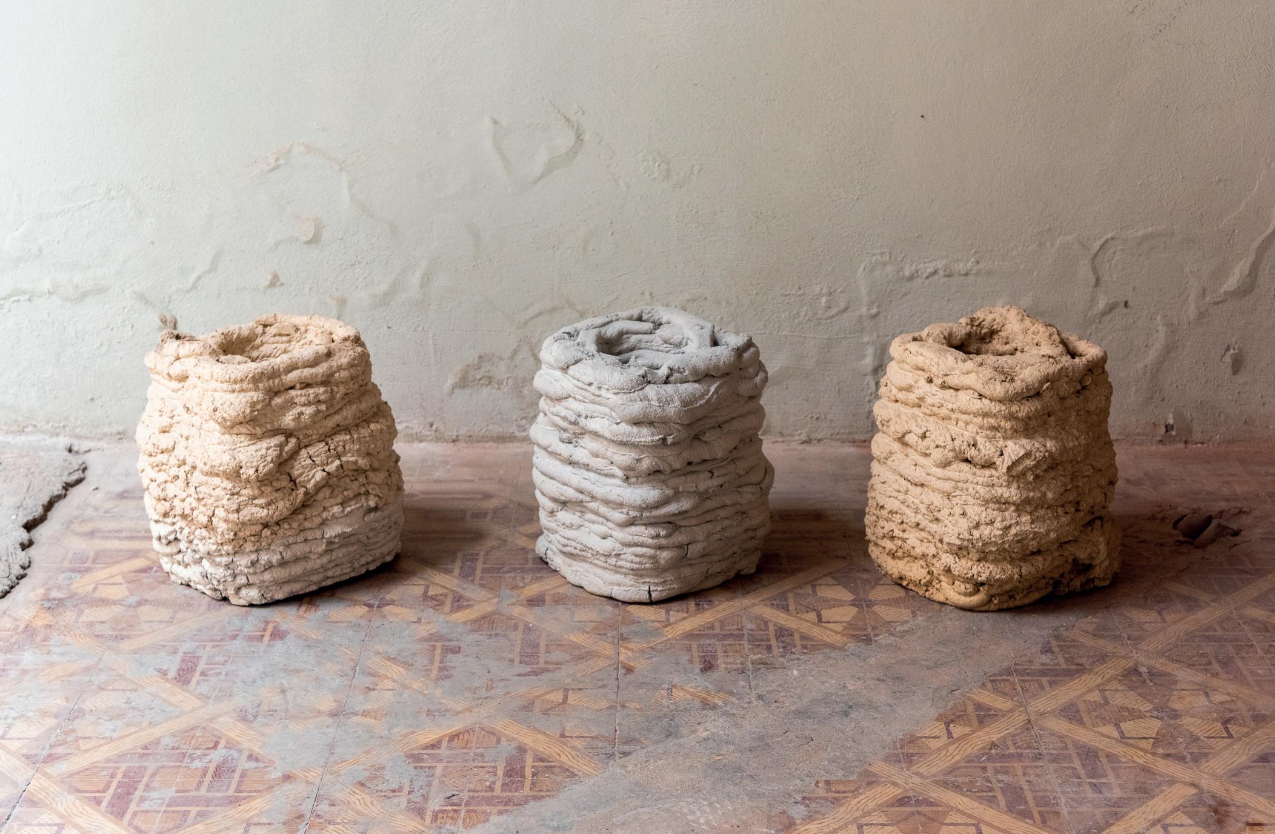
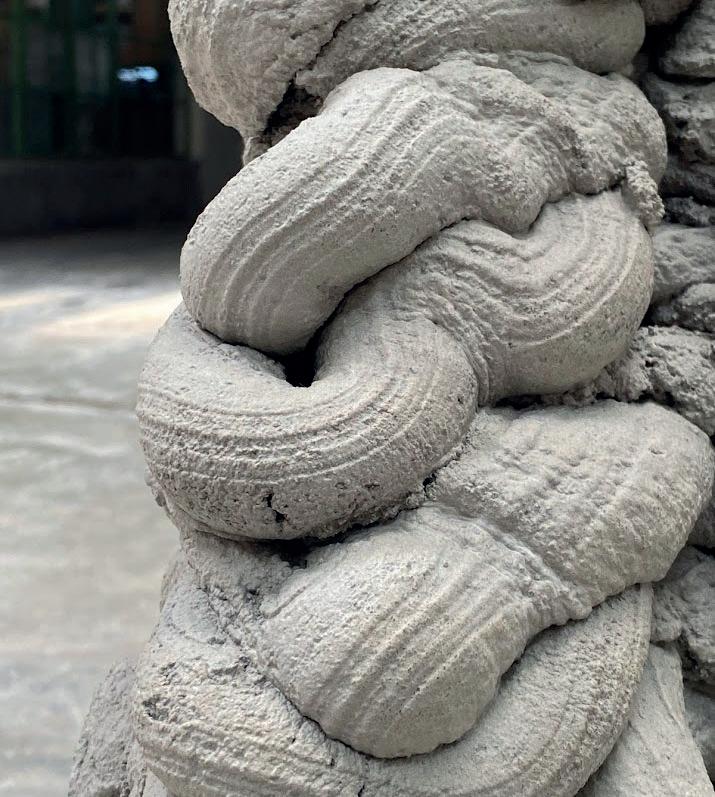
CONSTRUCTION PROCESS: “FROM CONCRETE TO EARTH”
From Concrete to Earth is an installation that explores the contrast between two essential materials: concrete and earth. Through a digital topography, this work establishes a dialogue between the industrial and the ancestral, merging digital fabrication techniques and robotic construction with the traditional foundations of architecture.
The research begins with the historical connection between earth and concrete, materials whose evolution reflects the development of humanity. Earth, one of the earliest building materials, gave rise to complex mixtures like concrete, composed of lime, clay, iron, and other minerals.
The creative process focuses on three key approaches:
Design
- How can we create a unique and ephemeral spatial experience?
- What movements and emotions does the space evoke in the user?
Material
- What are its parameters and resistance?
- What is its lifespan?
Construction System
- How can we design a geometry that transforms one material into another?
- What methodology allows for an organic transition between elements?
Developed in collaboration with “Manufactura, Mezcla Brava, Laguna, Raíz Arquitectura, Calida, Bar Mini,” and “La Metropolitana”, this project celebrates the fusion of tradition and technology, inviting us to rethink architecture from its origins to its most innovative possibilities.
My primary contribution to the project was developing the digital fabrication methodology, designing the trajectory and operation of the robotic arm, the pump, and the code to control the force and flow of materials.
Architecture Portfolio
Mexico City, Mexico.
(+52) 55 2888764
Charlie.guerrero@hotmail.com
CGA Atelier
in/carlos-armando-guerrero/