Undergraduate Selected Works
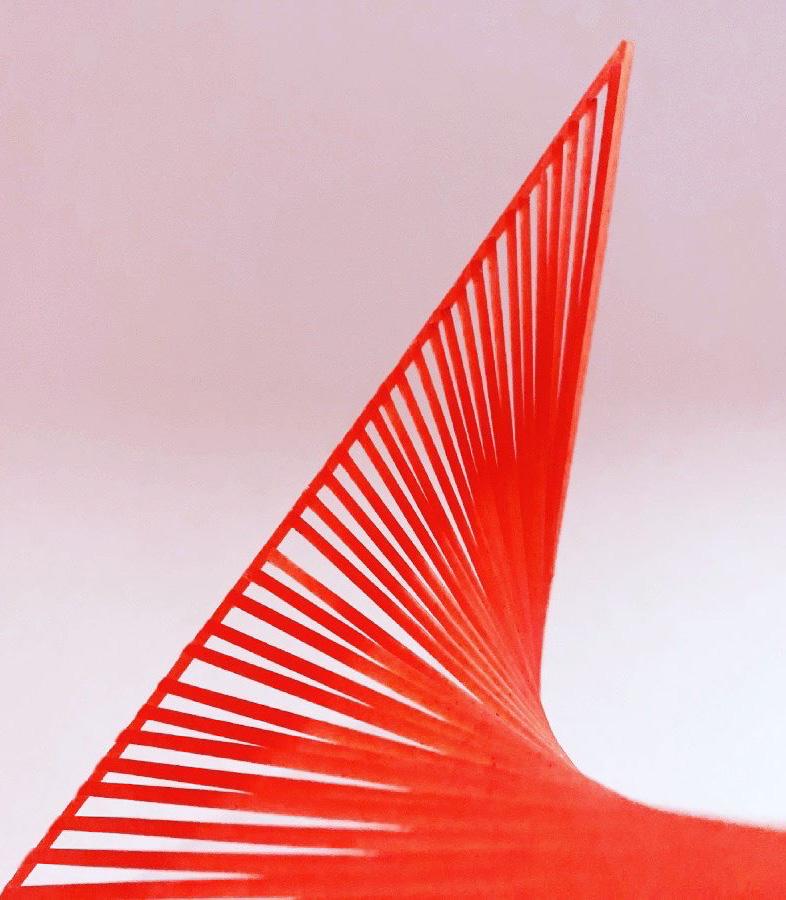 CARLOS EVANS ARCHITECTURE PORTFOLIO
Carlos Evans carlosxevans@gmail.com
CARLOS EVANS ARCHITECTURE PORTFOLIO
Carlos Evans carlosxevans@gmail.com
+864 2078207
Architectural Skills
3D printing, Adobe Suite, AutoCAD, Cove Tool, Laser cutting, Lumion, Revit, Rhino 7
Education
08/2019 - 2023
Clemson University
Bachelors of Arts in Architecture
Professional Experience
08/2023 - 02/2024
Construction Manager
07/2021 - 08/2022
Army Corp of Engineers
2 3
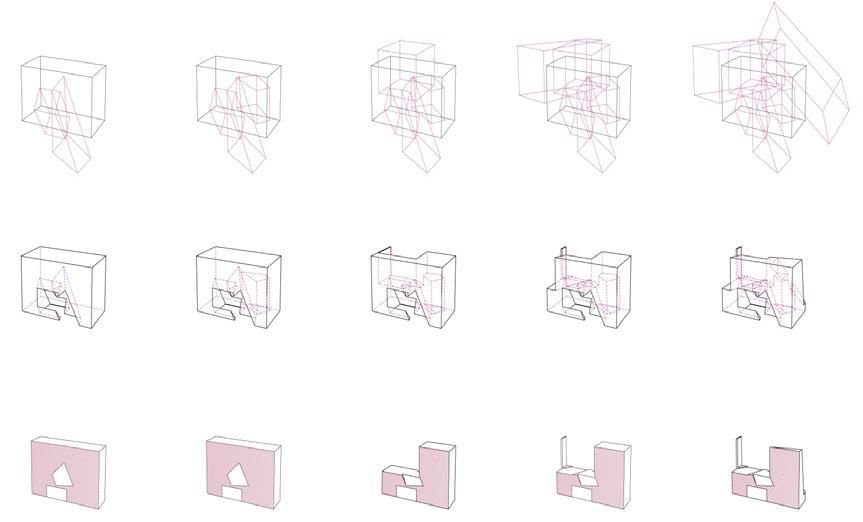
4 5 1. Great Lake Greenway. 2. Wellness Apartments. 3. Work and Play. 4. Open House. 06 22 32 40
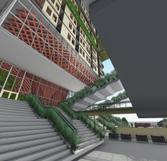
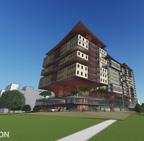

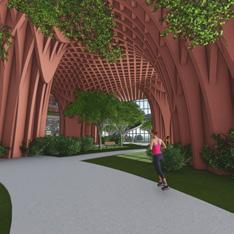
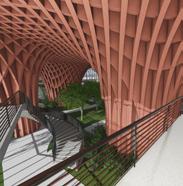
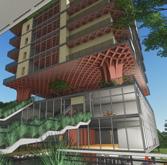

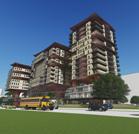


This project is on the coast of Lake Michigan in Hyde Park, Chicago. Primary features of this design include an elevated park and shared green bridges, enclosed botanical garden, local amenities and more. The function of this design is an environmental affordable housing complex. The program contains, classrooms, grocery store, farmers market, office space, outdoor seating, recreational areas, and restaurants. In the red honey comb cores of the building, residents and the public have spectacular views when traveling to upper floors. The goal of this design is to construct an environmentally conscious building that connects to the existing parks on the green strip of Chicago.



1 2 3 4 5 6 N o r t h ern V from
Shore D .r S o u t hern from
Shore D r 4 5 3 2 1
6
ow e r
S Dusable
S Dusabl
Mezzanine View over Garden Enclosed Botanical Garden Southern Entrance to Garden
TerracingStaircase to Northern T
Co-Living at the Great Lake Greenway Hyde Park, Chicago
Co-Living at the Great Lake Greenway
Located in Hyde Park, Chicago
Designers: Carlos Evans and Lad Howell
Semester Project: Experimental Social Housing

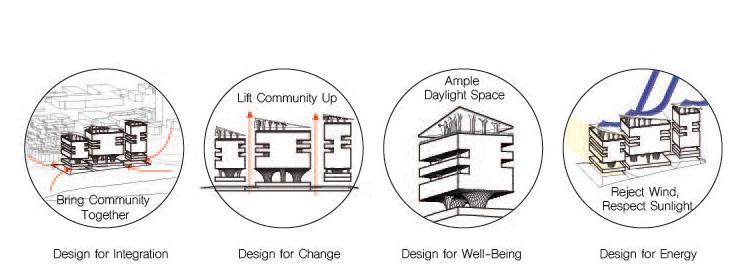
“Everyone living in the United States should have safe, accessible, sustainable, and permanently affordable housing: a Homes Guarantee.” People’s Action, -A National Homes Guarantee.
Our site is located on a 2.5-acre of open land adjacent to Lake Michigan on the east and South Shore Drive on the west. There is a large presence of college students from the University of Chicago in our neighborhood. But, the target population are college students and low-income households. Because both groups need affordable housing options within the Hyde Park neighborhood.
Urban planning outline / Our building is a 600,000 square foot mixed use affordable housing complex in Hyde Park, Chicago.
The Great Lake Greenway aims to become the center of activity in Hyde Park. As the neighborhood is expanding, this design seeks to benefit the demographics of people from young adults to small families. Through an analysis of what is contained versus what is free, this design allows for the Chicago’s green strip to free flow through our site while housing is contained above. Our green park creeps up throughout the building through shared porches, bridges and terraces. Tying together the contained housing and the free amenity spaces on our ground floor. Red honey comb trees continue through our building and their branches reach up to the roof of the structure.
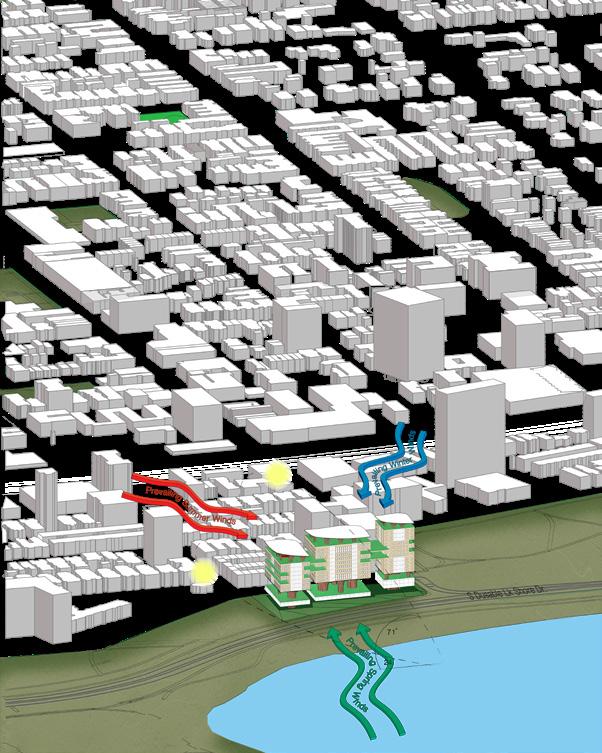
Site Context Great Lake Greenway / Introduction 8 9 Team Project
Demographics of Hyde Park

In our findings of demographic research of Hyde Park, Chicago, the residents of the area are young and old. As a suburb of Chicago, transportation is mainly through public transport, and walking. Amenities are strategically placed throughout the neighborhood to accommodate this. There is not many public entertainment in our area of interest so this was key in designing developments for our residents to interact and have fun in. To accommodate our diverse community of young college students and low income people we determined it would be best to separate their living conditions to eventually bring together through our building’s amenities. Each building would have programs that would be tailored to each demographic group of college students, single adults, young couples and small families. For example the college students building would have a gym and cafeteria while the small families building would have a co-working space and a playground. In order to strengthen our premise of what is free versus contained. We also studied how much resources our demographics would need to further develop their living conditions to make their home the best place to be in Hyde Park, Chicago.



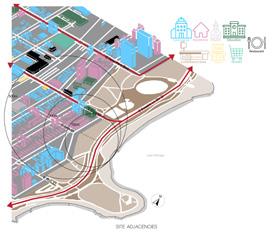
College Students
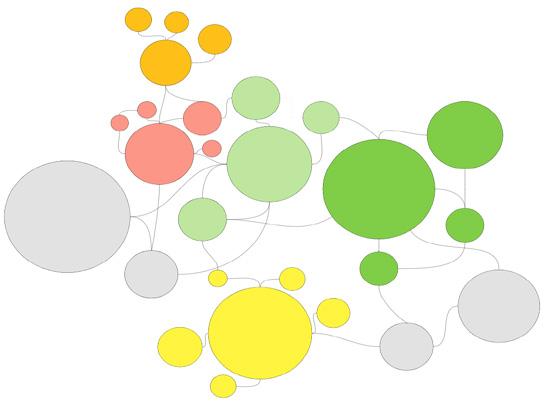

DeMario and Brianna are roommates living on a college centric floor. DeMario is a junior business major while Brianna is a biology major. Both people like enjoying the night scene as well as studying for classes. In their unit there is a large communal kitchen with classroom spaces to accommodate the college students needs. In order to make spaces feel more public or private there is a gradient of private, semi-public and public spaces throughout the unit.

Stephanie lives in unit 101. Stephanie is sassy and grew up with five brothers. Stephine is 27 year old who works as a dentist assistant. She has lived with a variety of age groups and likes living in a fast pace environment. Her hobbies include working out and going out on the weekends. She hates to cook food, but likes having a big kitchen to do arts and crafts in.

Erika and Torian live in unit 57. They both value having a balcony and naturally lit spaces. They don’t necessary need a large kitchen or living room so they would rather have more room for storage. Their apartment needs to be cat friendly and close to apartment amenities. Erika and Torian like to go on exercise walks close to home. They both like to be in their own space if possible.

The Cook family lives in unit 07. Evan and Ellison have two children, Gabe and Anna. The Cooks live a fast pace lifestyle with their growing children. Gabe has just started playing sports and Anna is evolved in gymnastics. Evan values family time in open spaces where the entire family can bond together. The Cook family needs to be close to a green space to benefit the entire families needs. The Cook family also needs to be located next to other small families so they don’t feel isolated in a large community.
Small
0-50 years Communication Space Required Space Age Presence on Site Communications Spaces Pleasant Working Atmosphere Comfortable Accessibility Cooperative Minimal Living Minimal Living Way of Work and Living Working + Living User Young Couples 21-35 years Communication Space Required Space Usage of Public Space Age Presence on Site User Single Adults 21-65 years Communication Space Required Space Usage of Public Space Age Presence on Site Communications Spaces User Students 18-35 years Communication Space Required Space Usage of Public Space Age Presence on Site Communications Spaces User
Families
75% 50% 25% 25% Usage of Public Space Apartment-Sharing Community Total Population: 25,998 29% 16% 15% 23% 16% $150K+ $75K - $149K $45k - $74K $25K-$44K < $24K Median Household Income $60,967 Household Income Brackets Age 6% 5% 25% 22% 10% 8% 9% 14% 65 + 55 - 64 45 - 54 35 - 44 25 - 34 18 - 24 10 - 17 10 53% 47% A+ Rating on Ethnic and Economic Diversity Housing Size (In Bedrooms) Vehicles Available Per Household Mode of Travel to Work 0 or 1 2 3 4 5 No Vehicle 1 Vehicle 2 Vehicles 3 or More Walk or Bike Transit Drive Work at Home Carpool Other 1% 3.4% 14.8% 22.7% 26.4% 31.7% 0.9% 41.4% 46.9% 10.8% 1% 41.9% 25% 19.2% 9.7%
Playground Food Green Space Small Families Farmers Market Sporting Entertainment Restaurant Stage Outdoor Venue Young Couples Trails Park Bubble Diagram of Program Adjacencies Co-Working Space Single Adults Open Desks Office Space Cafe
10 11 Program Placement Demographics Research


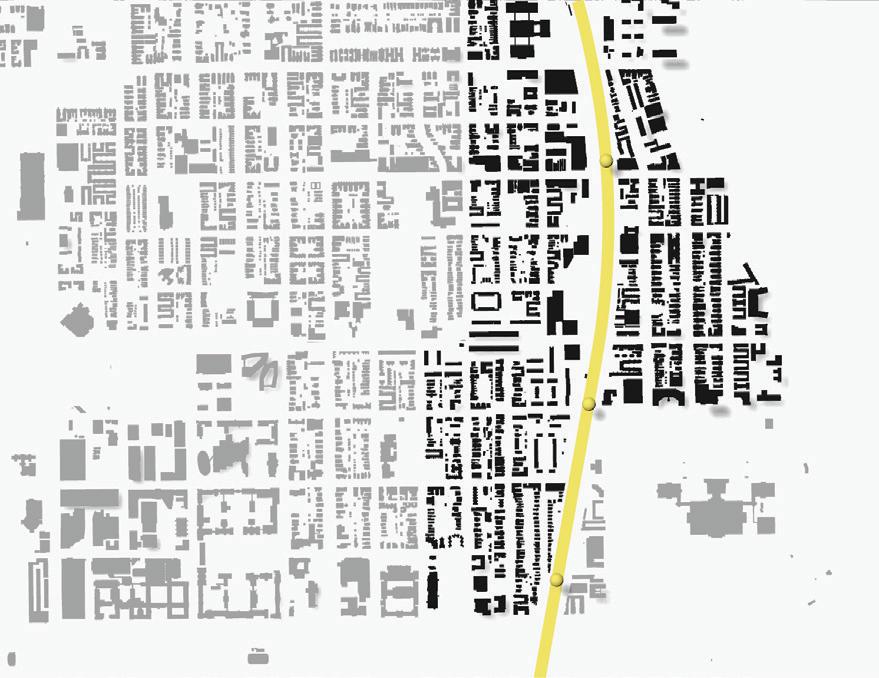
Walkability to Metra Stations

< 3 minute walk
3 - 10 minute walk
> 10 minute walk


Site Research
Hyde Park, Chicago is a young suburb of metropolitan Chicago. With a close proximity to the University of Chicago, students and young adults flock to the area. Being a metropolitan area, public transportation is the main form of circulation, with cars being scarce. Public transportation is key to the area, with every part of the neighborhood being in close proximity to some form of transportation. Bus routes, and metra lines are very accessible and used frequently by residents. To offset the urbanism of this area, public parks are ample. We also discovered how all the green spaces were encased by the hard edges of the urban areas. So we wanted to break away from this stigma and have our design create a continuous green strip which connects to the other green adjacent sites.
12 13 Site Search Site Context

Process
In the early stages of our design development we used a nearby site shape because of its walking paths and its similar program shape. Then we took the organic shape of the nearby site and simplified its shape into three buildings footprints. Next we elevated the building onto a green plinth. From there we began to program our design based on our co-living units and demographics.
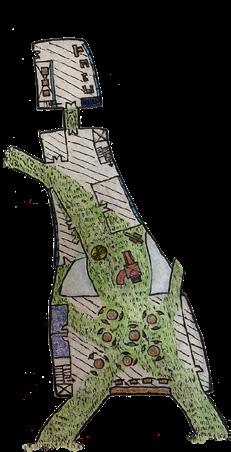



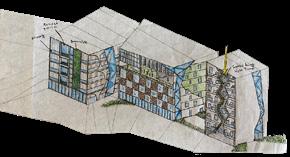
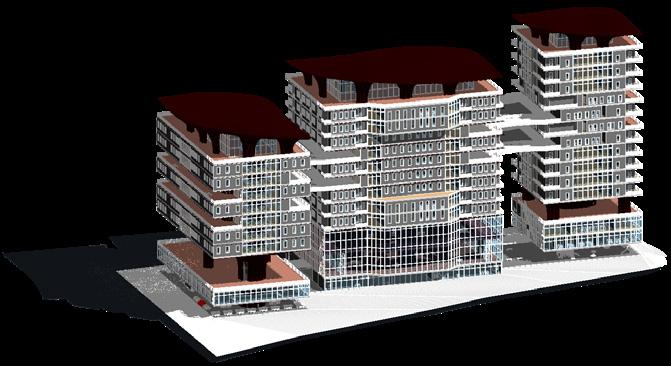
Step 2: Simplify and Relate to Site Geometry Step 3: Design and Create Mass Step 4: Create Geometry Step 1: Identify Existing Paths College Students Single People Partnered Adults Small Families Green Space Core Parking Garage Dining Hall Restaurant CoWorking Space Retail Space Grocery Store Market, Community Space Park Process Facade Design Program Diagram Site Analysis (Nearby Site) Early Ground Floor Plan (Plinth Level) Step 1 Divide User Groups Vertically Step 2 Elevate Residential Space from Amenity Space Step Connect User groups Horizontally Step 4 Push and Pull Vertically Step 5 Push and Pull Horizontally Step Final Iteration Early Parking Garage (Below our plinth)
Final Design (Revit 2024) 14 15 Early Design Stage Program Analysis
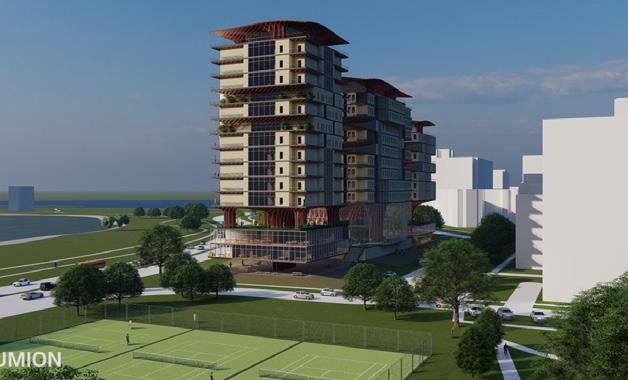
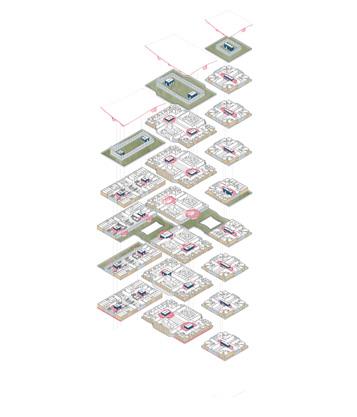
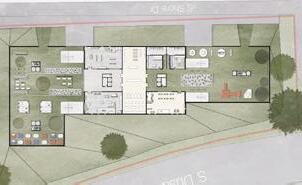


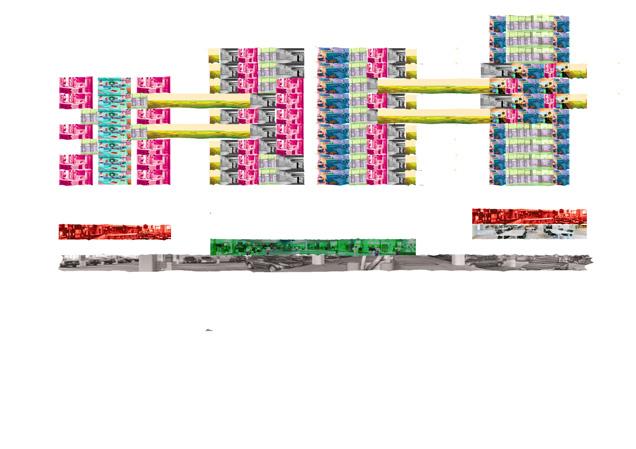


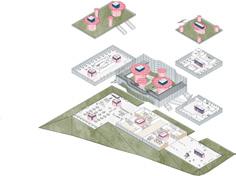

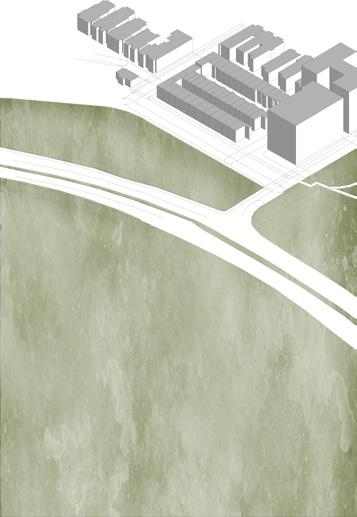

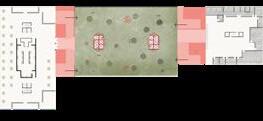

Smal Fam es Par e Cou es d G d eS den Sngle Ad d U e adS dens Grocery Store Social Lounge Cafe Thrift Store Retail Co-Working Suite Cafeteria Small Restaurant Traditional Living Unit Co-Living Unit Co-Living Unit Private Green Roof Shared Balcony Elevated Park Farmers Market Playground Community Kitchen Study Lounge Horizontal Connection Between User Groups Public Space Below Private Space Above S Dusable Lake Shore Dr ParentCo-OpEarlyLearning Building HousingCondominiums ParentCo-OpEarlyLearningBuilding EverettApartments SShoreDr E53rdSt E54thSt Apartments Apartments Entry Point EntryPoint Park Level 2F-3F Plinth Level 1F College Student Housing Unit 12F 16 17 Plans/Axonometric Transverse Section
The section relief model highlights the design’s parti. Due to close proximity to the University of Chicago, the main users we are assisting are college students. The section of choice is taken from the south building that houses these students. The model highlights the red honey comb trees, starting with the stem underneath, growing through the roof, and permeating from the core between.
On the plinth level there is a grocery store, cafe and open dinning space for residents and the public to use. For those who desire to take flight through the elevated parks, a monumental staircase guides their path up through four levels.
On the fourth level there is a restaurant space, third level has a co-working and park space. While the second level is the enclosed botanical garden.


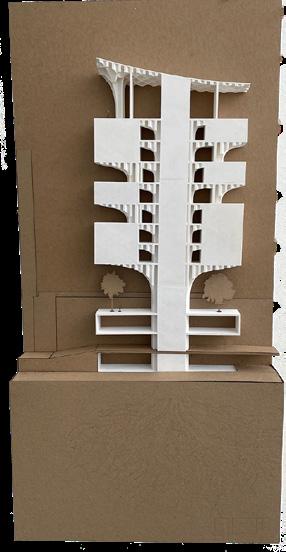
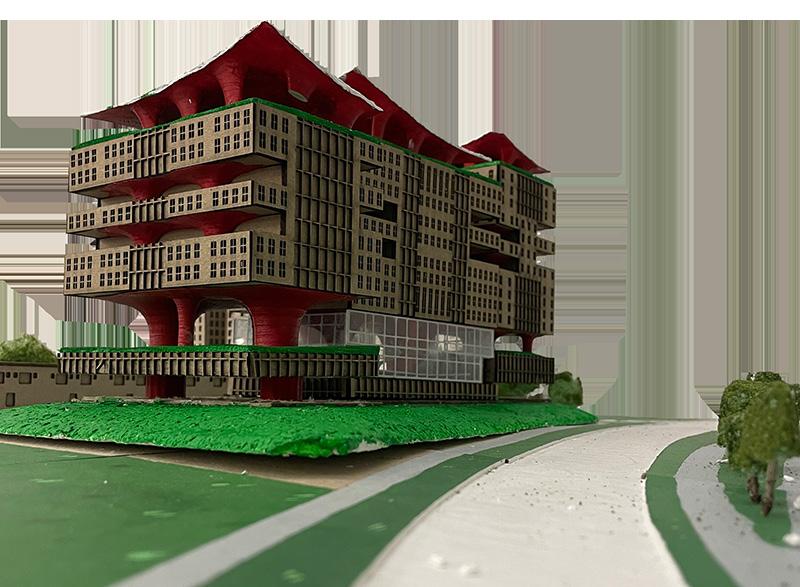
18 19 Physical Models Perspectives
Enclosed Botanical Garden (2F)
Grocery Store (1F)
The section relief model highlights the design’s parti. Due to close proximity to the University of Chicago, the main users we are assisting are college students. The section of choice is taken from the south building that houses these students. The model highlights the red honey comb trees, starting with the stem underneath, growing through the roof, and permeating from the core between.
Throughout the building there are a variety of moments of interaction for all residents. Elevated views are framed to observe Lake Michigan and adjacent green spaces. Beyond the views there are many social spaces that provide games, activity and a venue where people connect with a purpose. For example a college student can connect with a small family in the entertainment zone on the plinth level for a apartment cookout.
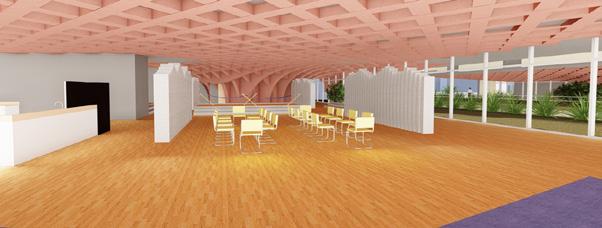
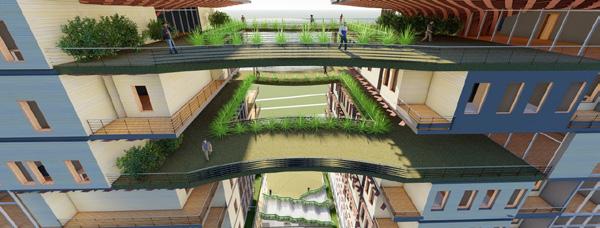
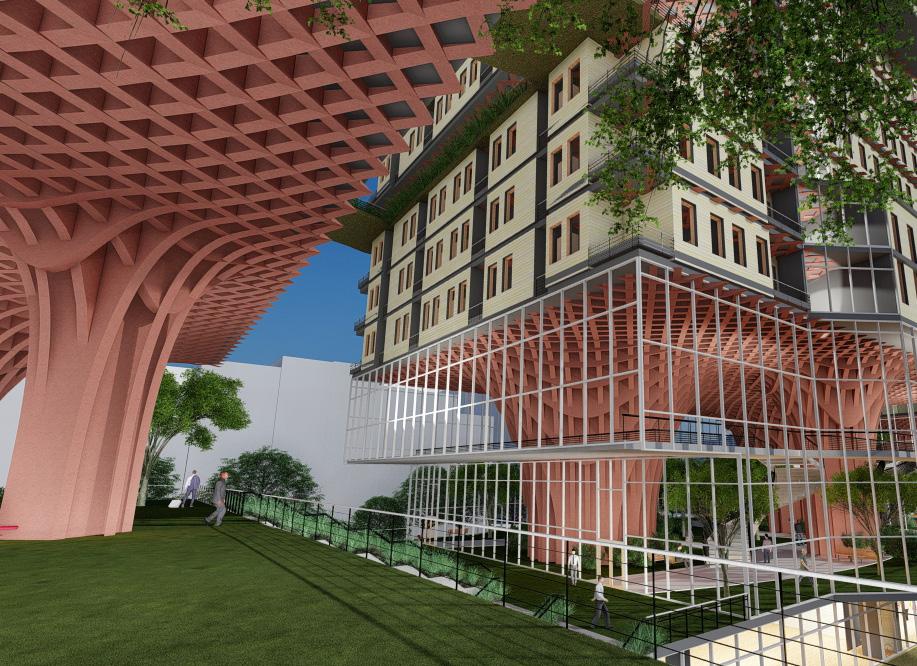
20 21 Perspectives Perspectives
Green Space Bridge (9F)
College Student Co-Living Housing Unit (12F)
Elevated Parks (2F-3F)
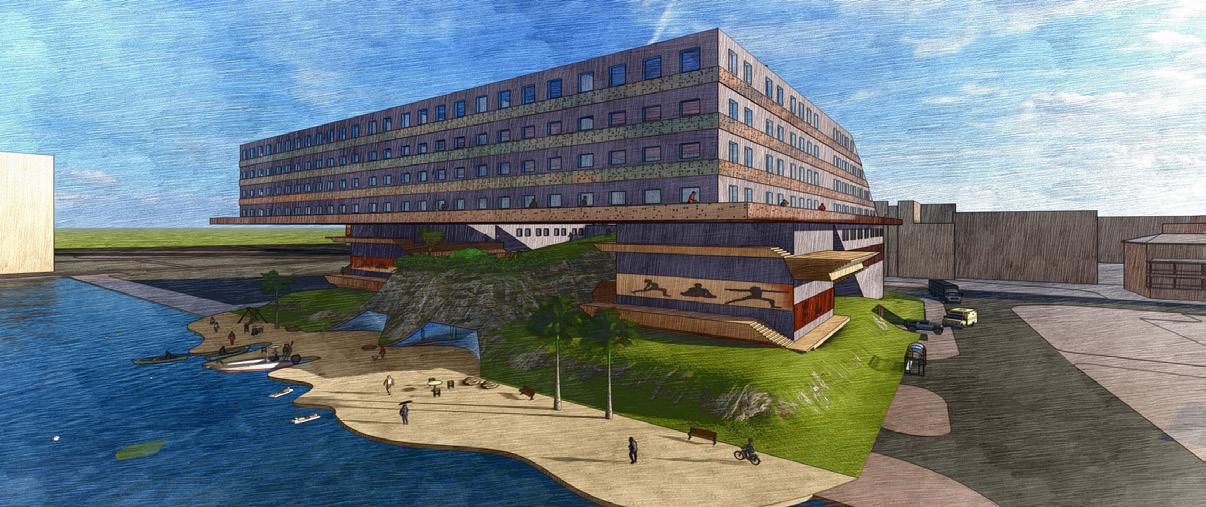
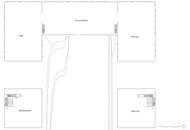
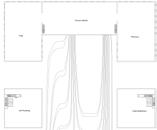

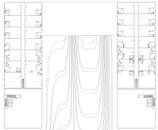
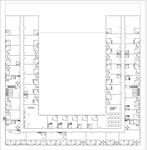
Wellness Apartments in Charleston, SC 1FL 2FL 3FL 4FL 6FL
WELLNESS APARTMENTS
Located in Charleston, South Carolina
Semester Project: Designing affordable housing by using mass timber as the main structure
Everyday in Charleston, SC housing becomes more scarce and expensive. What is considered affordable housing is no longer affordable because people’s homes are thirty minutes away from their jobs. These homes only offer a roof over people’s heads and nothing else. Affordable housing does not have to be just another simple home, but it can be more than a shelter. My job this semester was create affordable housing in a forgotten area of Charleston that is between Harleston Village and the Medical District. This housing would
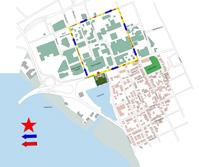
not only be affordable, but offer so much more opportunities for tenets to engage in business, fitness and social activities in their own housing complex. I will connect both areas of Harleston Village and the Medical District through my Wellness Apartments. These Apartments will have many wellness amenities such as a Wellness Hill for exercise, meditation zones, and recreational fun. All constructed through mass timber so we as designers can start building a more sustainable future.
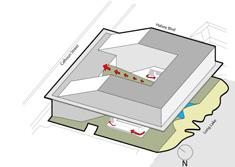
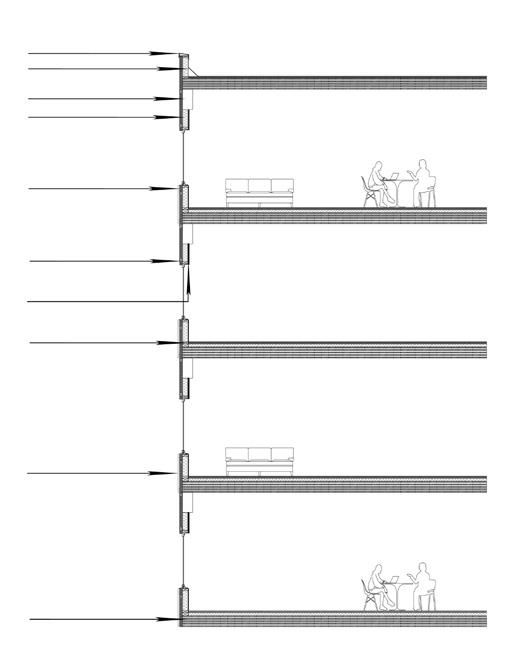
Metal Flashing EPS Insulation 3” Insulated Metal Panel 5/8” Gypsum Board
Floor Underlayment 1 1/2” Rain Screen 9-ply CLT Floor Panel 1’ CLT Beam GLT Stud Air Gap How the Wellness Mile will connect both areas of Charleston. Start Point Medical Mile Wellness Mile 24 25 Wellness / Wall Section Wellness Apartments / Introduction Individual Project
Gypsum
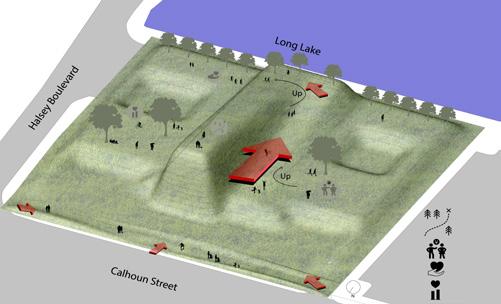
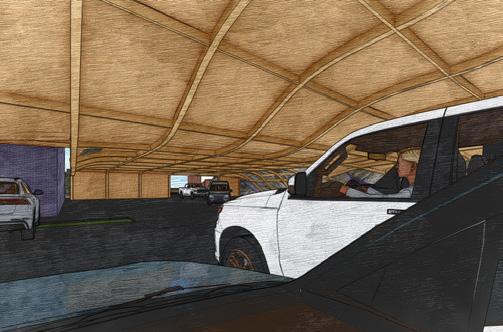
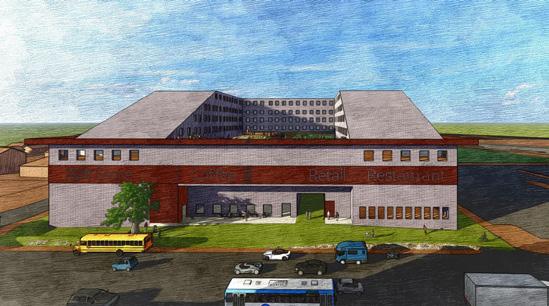
 Wellness Hill parking garage, which is underneath the hill (below the activity facility).
Indoor activity facility inside the Wellness Hill (above the parking garage).
The Wellness Hill that rests under the housing portion of the building.
Wellness Hill parking garage, which is underneath the hill (below the activity facility).
Indoor activity facility inside the Wellness Hill (above the parking garage).
The Wellness Hill that rests under the housing portion of the building.
26 27
Rear facade of the Wellness Apartments (Facing Calhoun Street.)
Wellness / Renders Wellness / Renders



 The Wellness Track goes around the entire building.
Fitness images are depicted outside the Wellness Apartments to encourage a healthy lifestyle.
Take a trip up the Wellness Hill to reach the elevated plaza where the Wellness Track begins.
The Wellness Track goes around the entire building.
Fitness images are depicted outside the Wellness Apartments to encourage a healthy lifestyle.
Take a trip up the Wellness Hill to reach the elevated plaza where the Wellness Track begins.
Wellness / Renders Wellness / Renders 28 29
Elevated plaza at the end of the Wellness Hill. (Wellness Track in the rear)
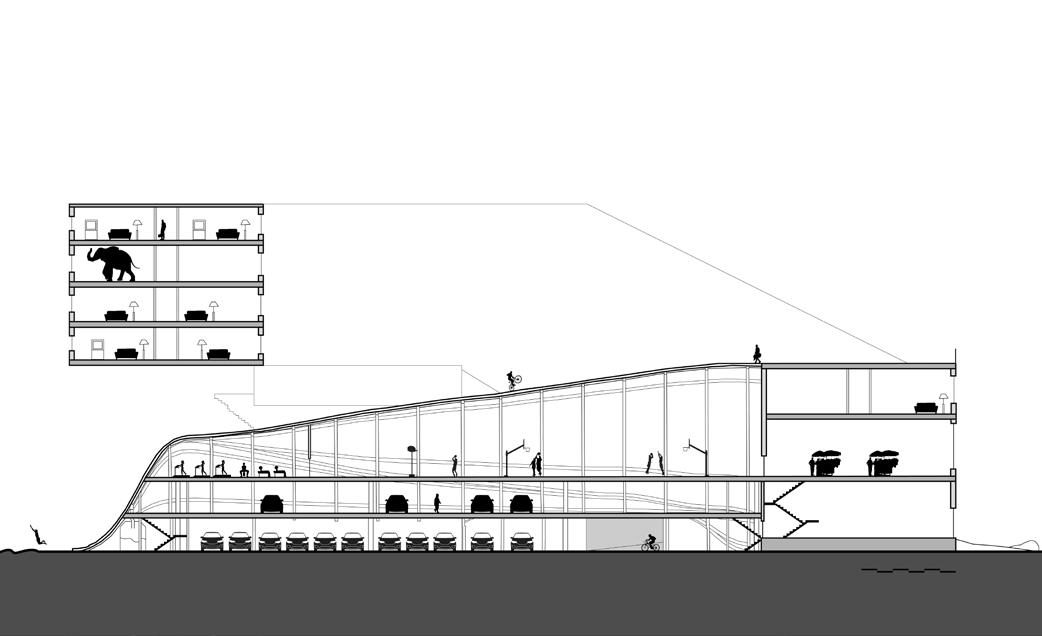
5 15 25 30ft
A section drawing of the Wellness Apartments. Showing the inside of the Wellness Hill, and some residential units above. The Wellness Hill is constructed from grid of GLT beams that form an organic shell. The beams inside the Wellness Hill span the entire width of the Hill, so there is no need for columns inside the Hill. This shell is then enclosed by the Wellness Hill which is a intensive roof structure.
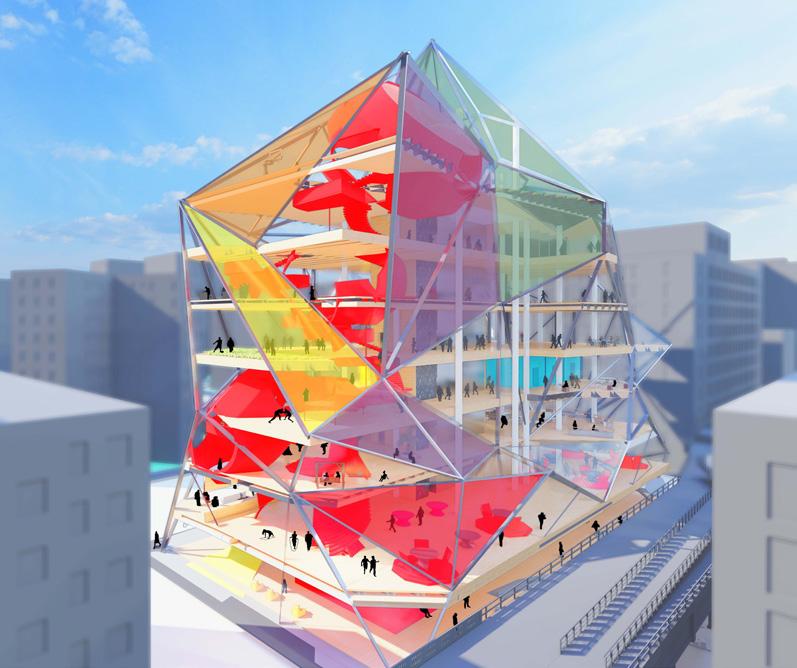

WORK and PLAY in Manhattan, NY
WORK and PLAY
Located in Manhattan, New York
Designers: Carlos Evans and Malik Sanders
Semester Project: Introduction to Urban Contexts
What is play? How do we define play?
The definition of play, ‘is to engage in activity for enjoyment and recreation rather than a serious or practical purpose (Oxford Dictionary).’ According to the CDC 60% of American Adults do not engage in the recommend amount of activity in a day. Our main focus for designing ‘Work and Play’ was incorporating play into the workspace to relive stress at work and also to promote a healthy work-life balance in the office setting.
Urban planning outline / Work and Play is a 150,000 square foot office building with eight floors in Chelsea, Manhattan NY. Our building is located between the High Line and 10th Avenue. Play Core / To incorporate play into our Work and Play, we designed a play core that has various types of ‘play’ in each of its play ball on each floor. Each play ball has a interactive play theme for a fun activity.

Different types of adult play
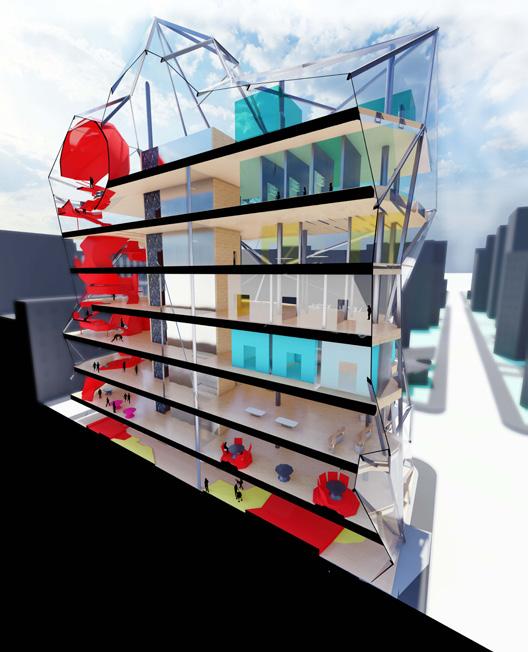
W&P / Section W&P / Introduction 34 35
Project
Team
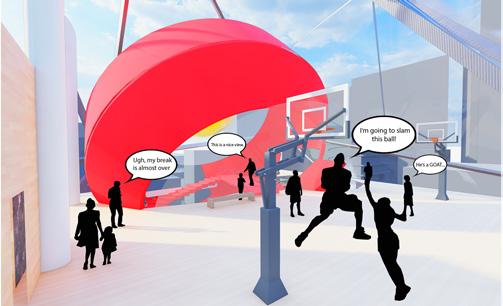
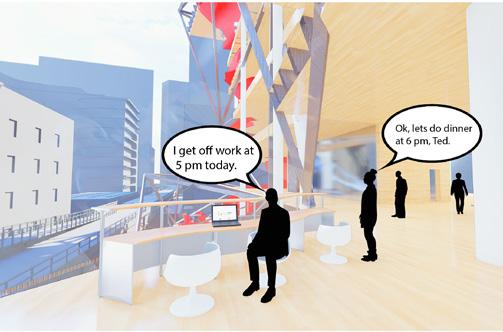
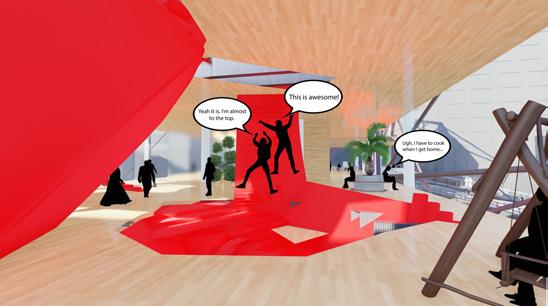
 Various office workspaces are throughout the building.
Outside the building, play continues in the urban plaza.
Basketball on the eight floor.
Various office workspaces are throughout the building.
Outside the building, play continues in the urban plaza.
Basketball on the eight floor.
36 37 W&P / Renders W&P / Renders
There are many fun activities to do in each play core.
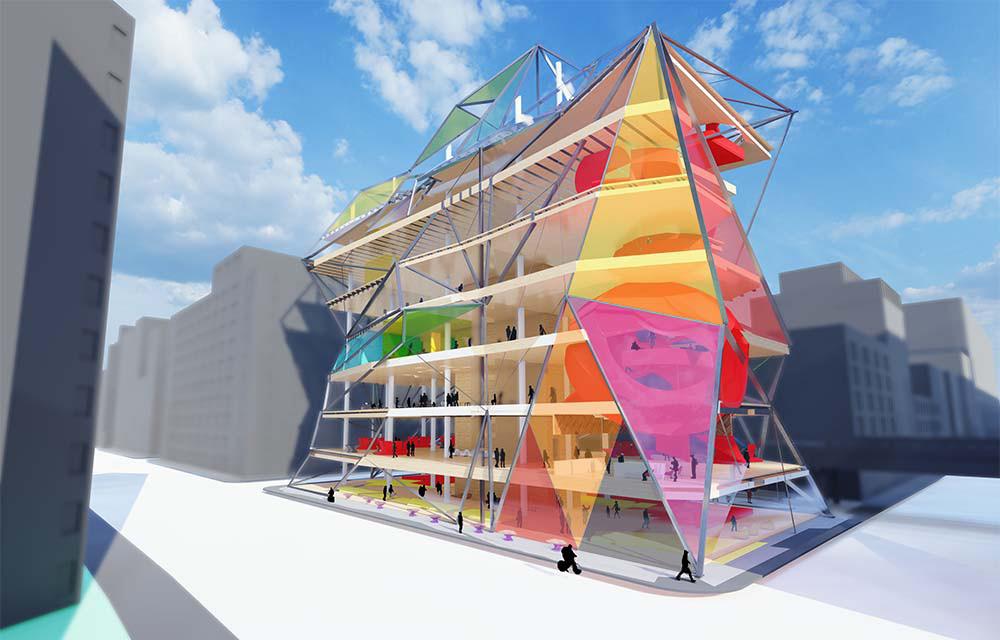 Window pane tint changes colors for shade and to promote different workplace moods.
Window pane tint changes colors for shade and to promote different workplace moods.
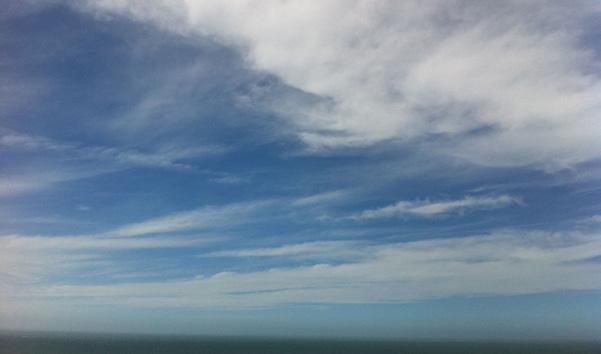
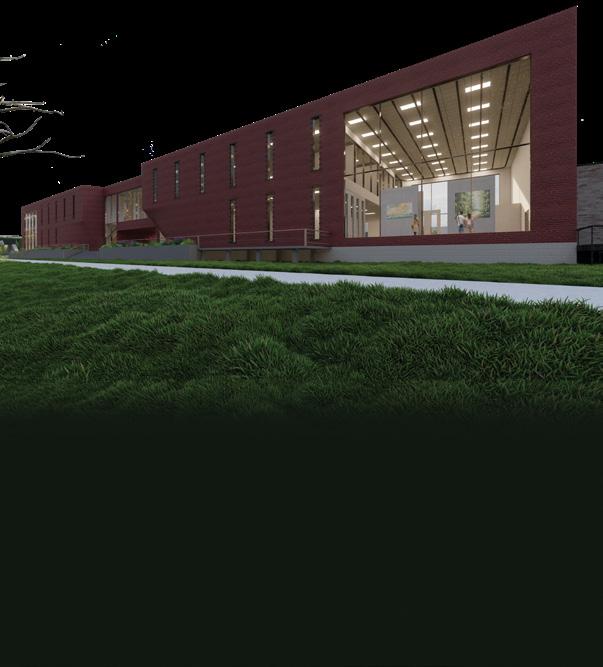
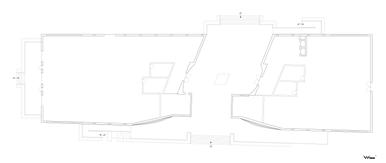

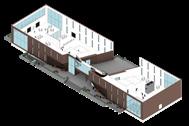
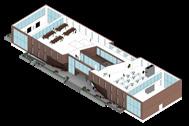
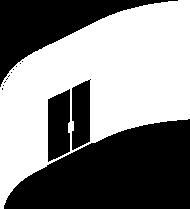



The Open House Greenville, SC 1FL 2FL Site Plan Curved Wall Detail Window Detail Extruding Wall Detail
Open House
Designers: Carlos, Cory and Madelyn
Semester Project
The main goal in this project were to find a way to create a flexible and open space that would connect community to commerce, while also showcasing interesting design aspects. This was approached using a custom set of modular walls and furniture to allow space to transform to meet the needs of the occupant. On the exterior, there is a variety of brick design that brings the facade to life. Not only creating an compelling visual effect, but also helping to draw people towards the building.
Once inside, the guest are drawn towards a double height space. While they spend their time in this building, they will witness the changing of spaces in action as walls dance around rails on the ceiling, dropping into place on the floor to create a new program. The furniture design using CNC joinery that allows for repeated assembly and breakdown with no tools required, making it easy to reconfigure layouts to suit the use of any space.
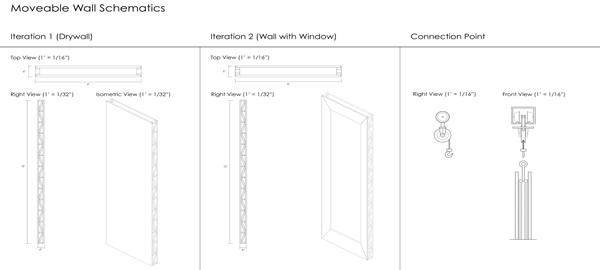
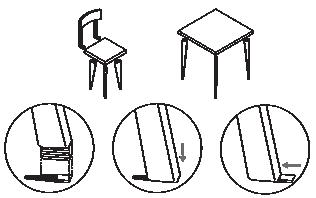
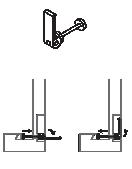
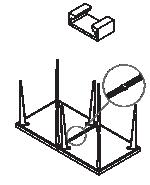
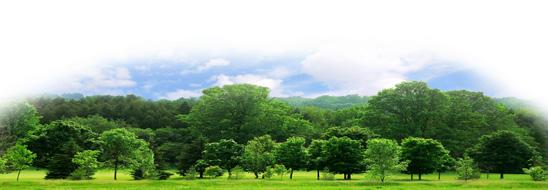

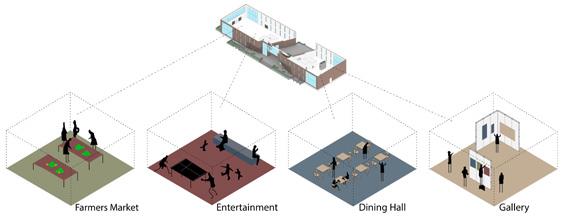
42 43 The Open House/ Introduction
Group Project
Wall/Furniture
THANK YOU
 CARLOS EVANS ARCHITECTURE PORTFOLIO
Carlos Evans carlosxevans@gmail.com
CARLOS EVANS ARCHITECTURE PORTFOLIO
Carlos Evans carlosxevans@gmail.com























































 Wellness Hill parking garage, which is underneath the hill (below the activity facility).
Indoor activity facility inside the Wellness Hill (above the parking garage).
The Wellness Hill that rests under the housing portion of the building.
Wellness Hill parking garage, which is underneath the hill (below the activity facility).
Indoor activity facility inside the Wellness Hill (above the parking garage).
The Wellness Hill that rests under the housing portion of the building.



 The Wellness Track goes around the entire building.
Fitness images are depicted outside the Wellness Apartments to encourage a healthy lifestyle.
Take a trip up the Wellness Hill to reach the elevated plaza where the Wellness Track begins.
The Wellness Track goes around the entire building.
Fitness images are depicted outside the Wellness Apartments to encourage a healthy lifestyle.
Take a trip up the Wellness Hill to reach the elevated plaza where the Wellness Track begins.








 Various office workspaces are throughout the building.
Outside the building, play continues in the urban plaza.
Basketball on the eight floor.
Various office workspaces are throughout the building.
Outside the building, play continues in the urban plaza.
Basketball on the eight floor.
 Window pane tint changes colors for shade and to promote different workplace moods.
Window pane tint changes colors for shade and to promote different workplace moods.















