CARLOS EVANS ARCHITECTURE PORTFOLIO
 SELECTED WORKS 2019 - 2022
SELECTED WORKS 2019 - 2022
carlos evans carlosxevans@gmail.com +864 2078207
Architectural Skills
3D printing, Adobe Suite, AutoCAD, Cove Tool, Laser cutting, Lumion, Revit, Rhino 7
Education 08/2019 - Present Clemson University Bachelors of Arts in Architecture
Professional Experience
07/2021 - 08/2022 Army Corp of Engineers
2 3
Iterations
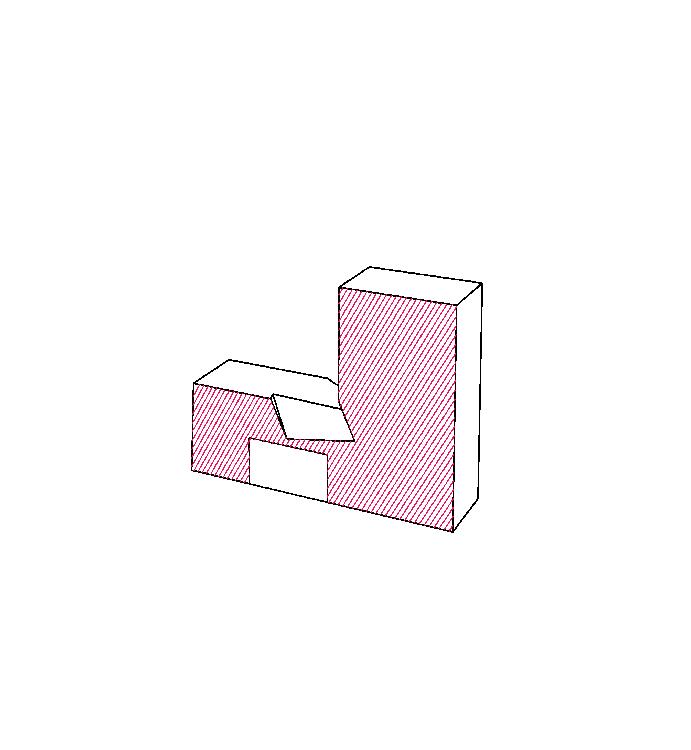
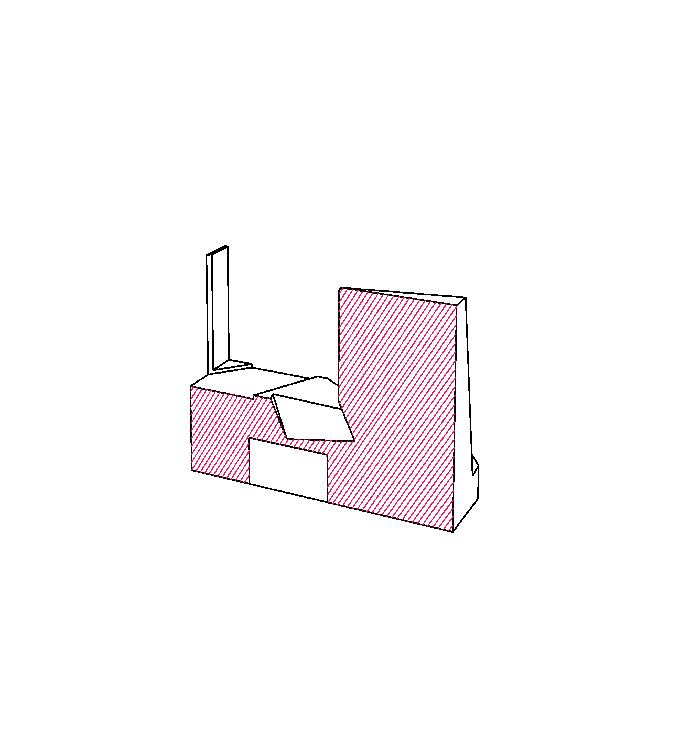

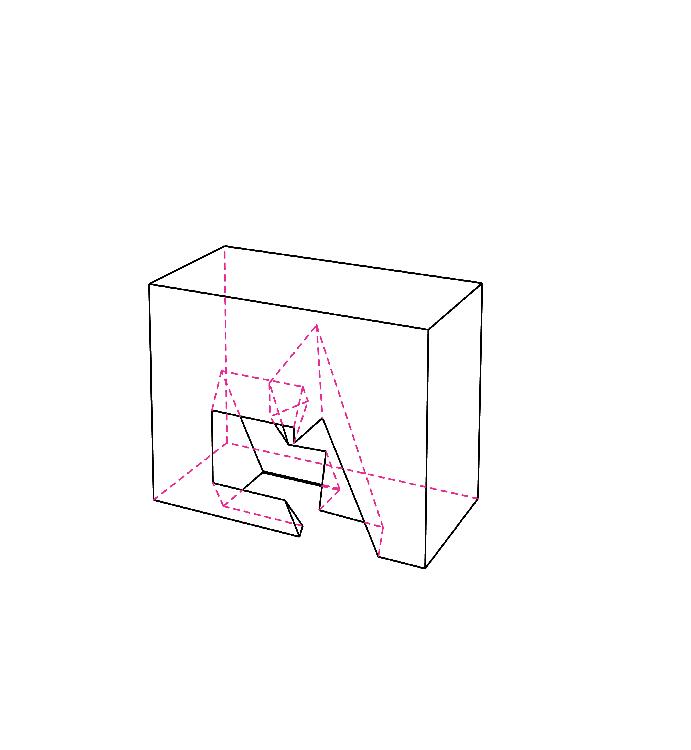

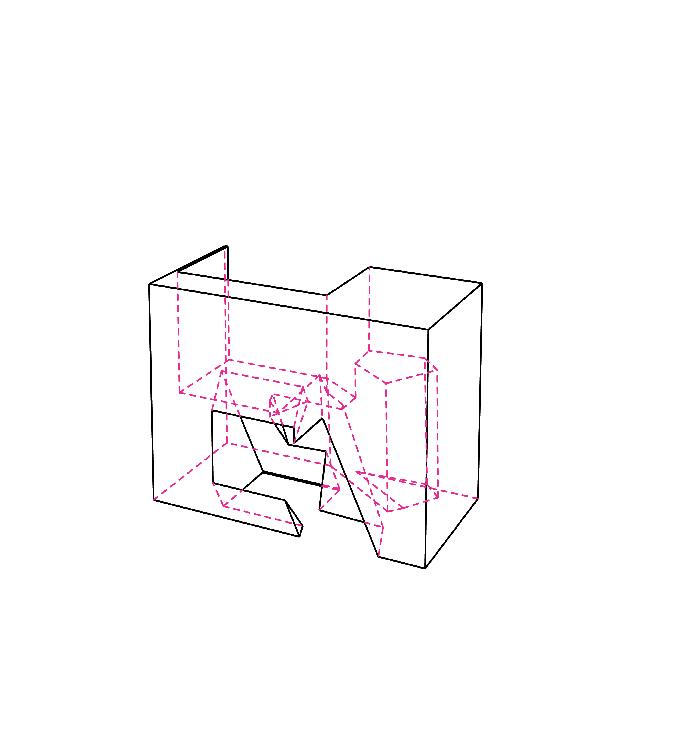
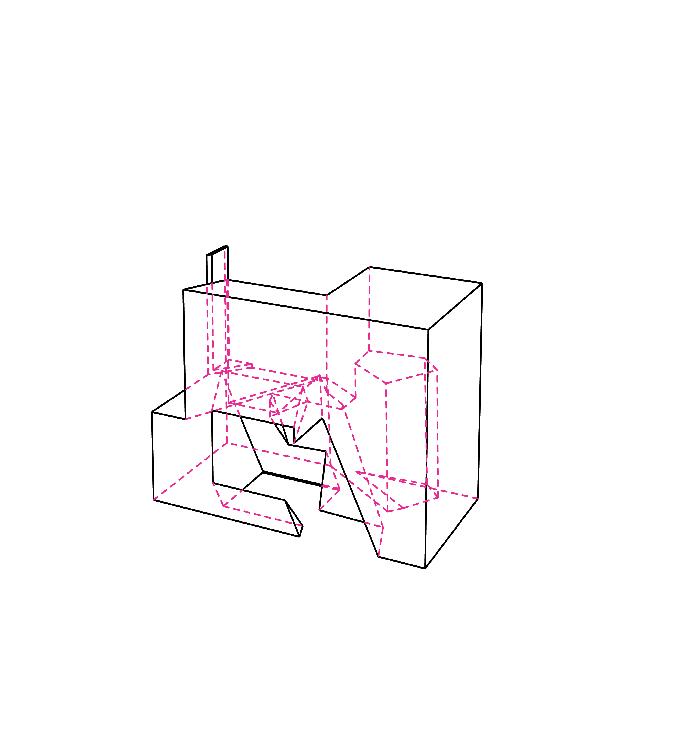
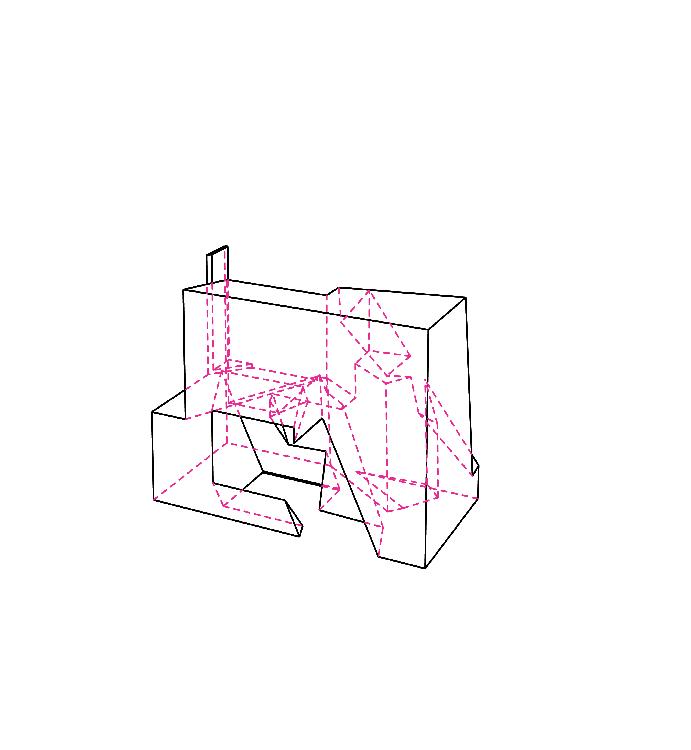
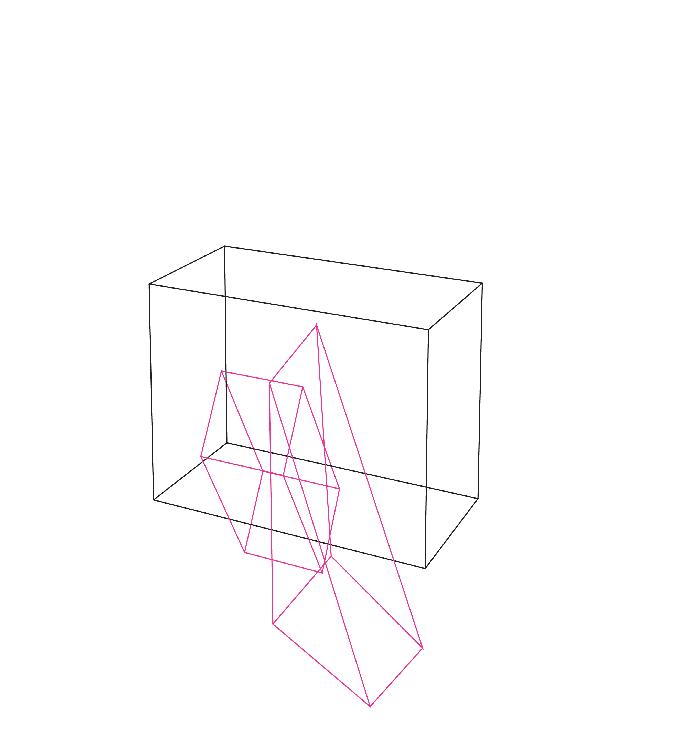
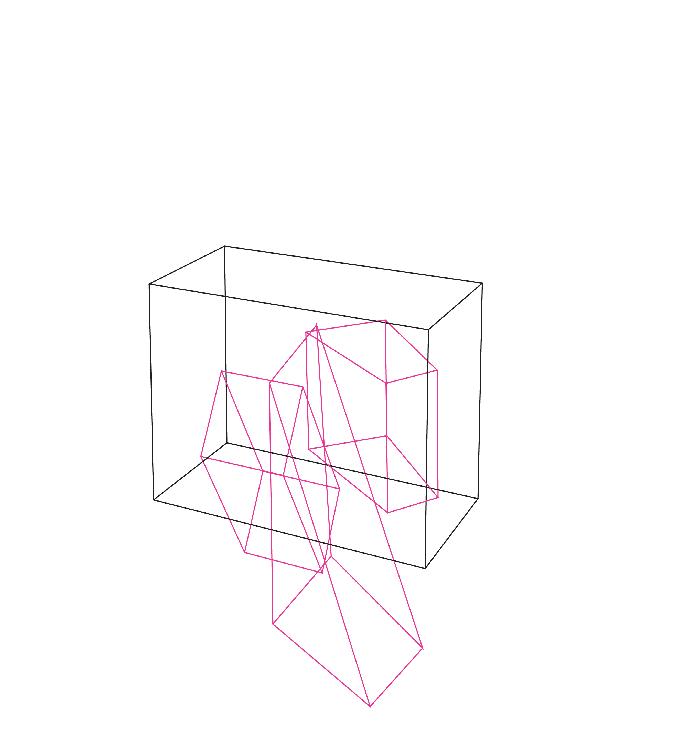
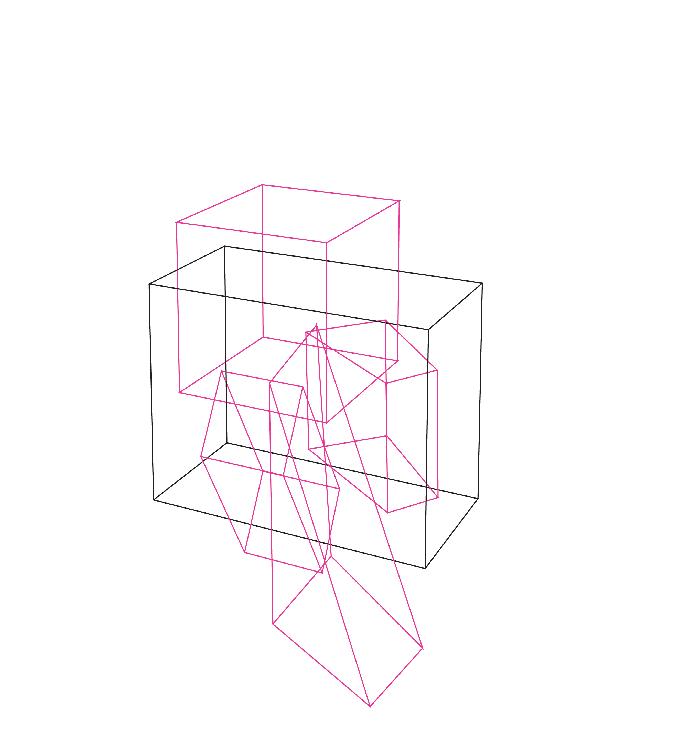
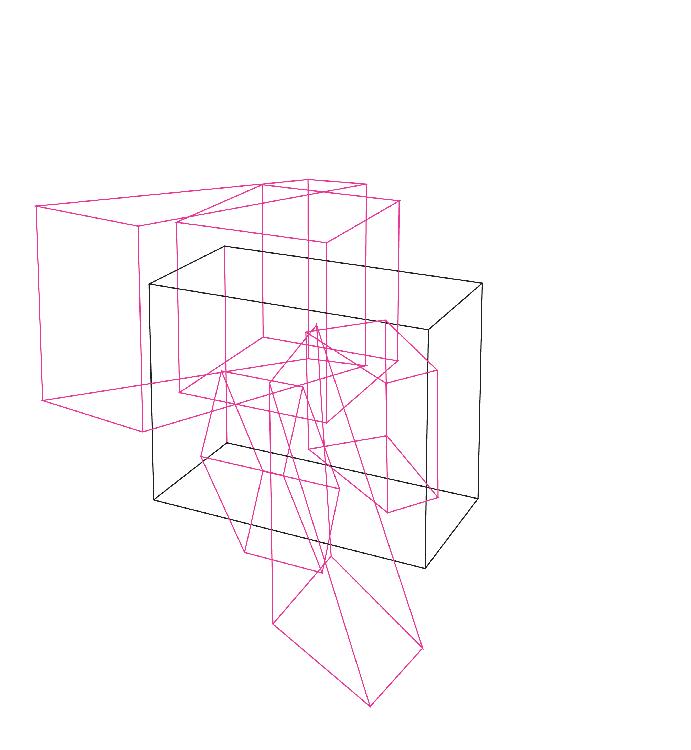
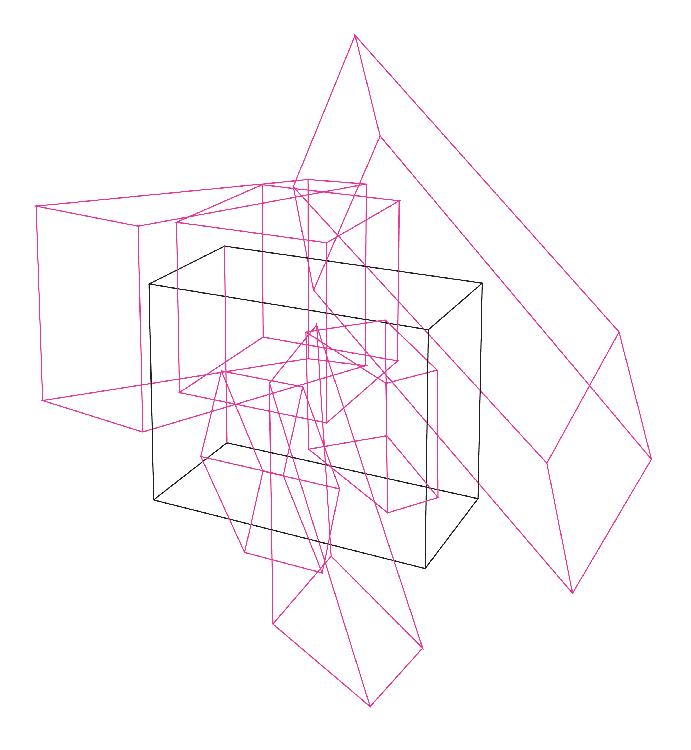
1. Work and Play.
2. Wellness Apartments.
3. Gallery 13.
4. Red.
08 16 26
32
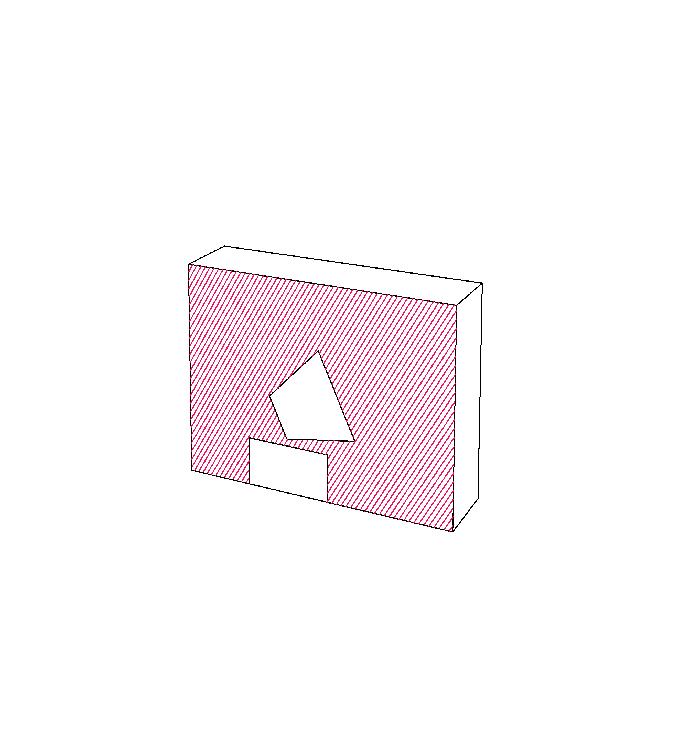
(18x24)

Boolean 4 5
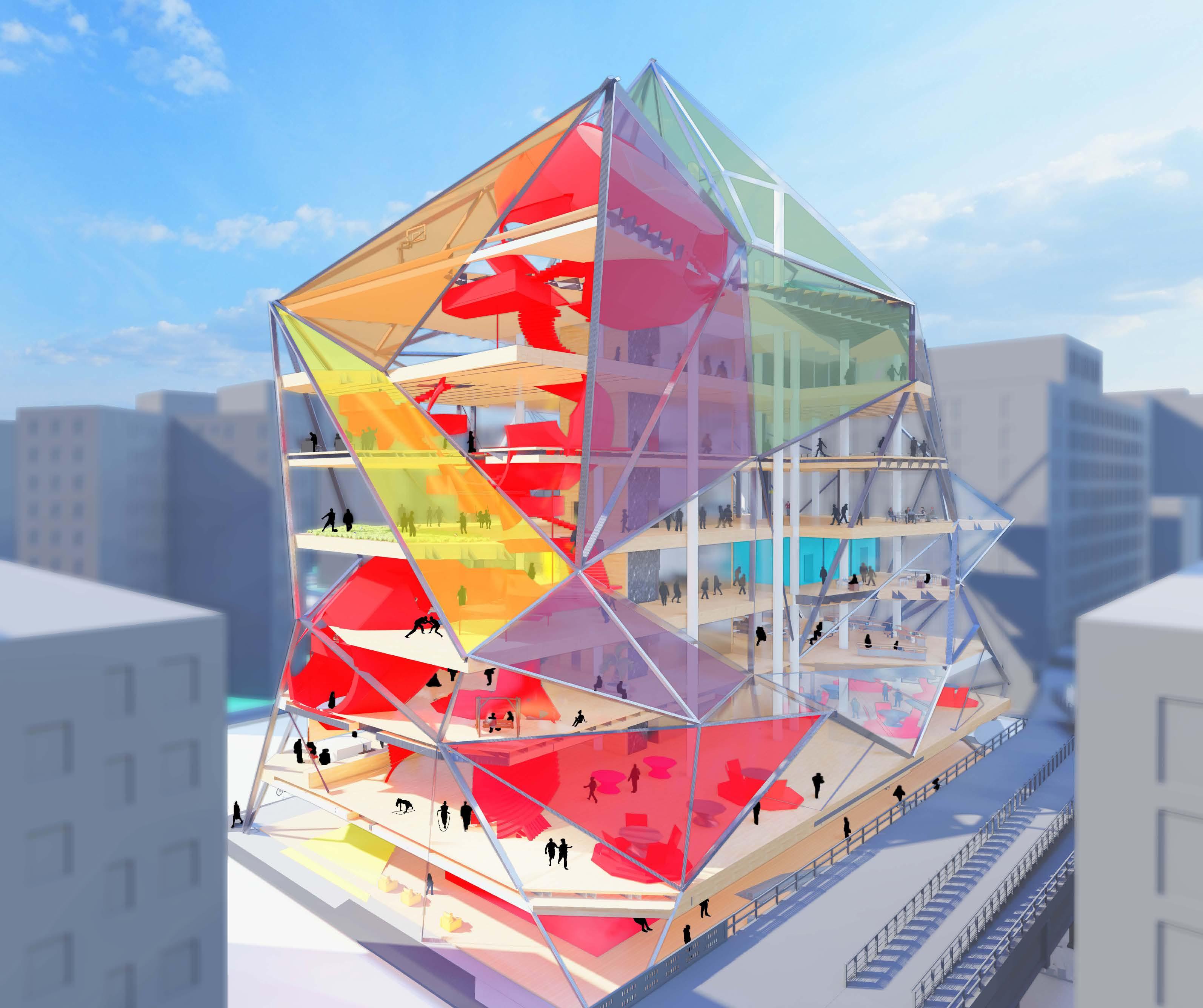
 WORK and PLAY in Manhattan, NY
WORK and PLAY in Manhattan, NY
WORK and PLAY
What is play? How do we define play?
The definition of play, ‘is to engage in activity for enjoyment and recreation rather than a serious or practical purpose (Oxford Dictionary).’ According to the CDC 60% of American Adults do not engage in the recommend amount of activity in a day. Our main focus for designing ‘Work and Play’ was incorporating play into the workspace to relive stress at work and also to promote a healthy work-life balance in the office setting.

Urban planning outline / Work and Play is a 150,000 square foot office building with eight floors in Chelsea, Manhattan NY. Our building is located between the Highline and 10th Avenue. Play Core / To incorporate play into our Work and Play, we designed a play core that has various types of ‘play’ in each of its play ball on each floor. Each play ball has a interactive play theme for a fun activity.
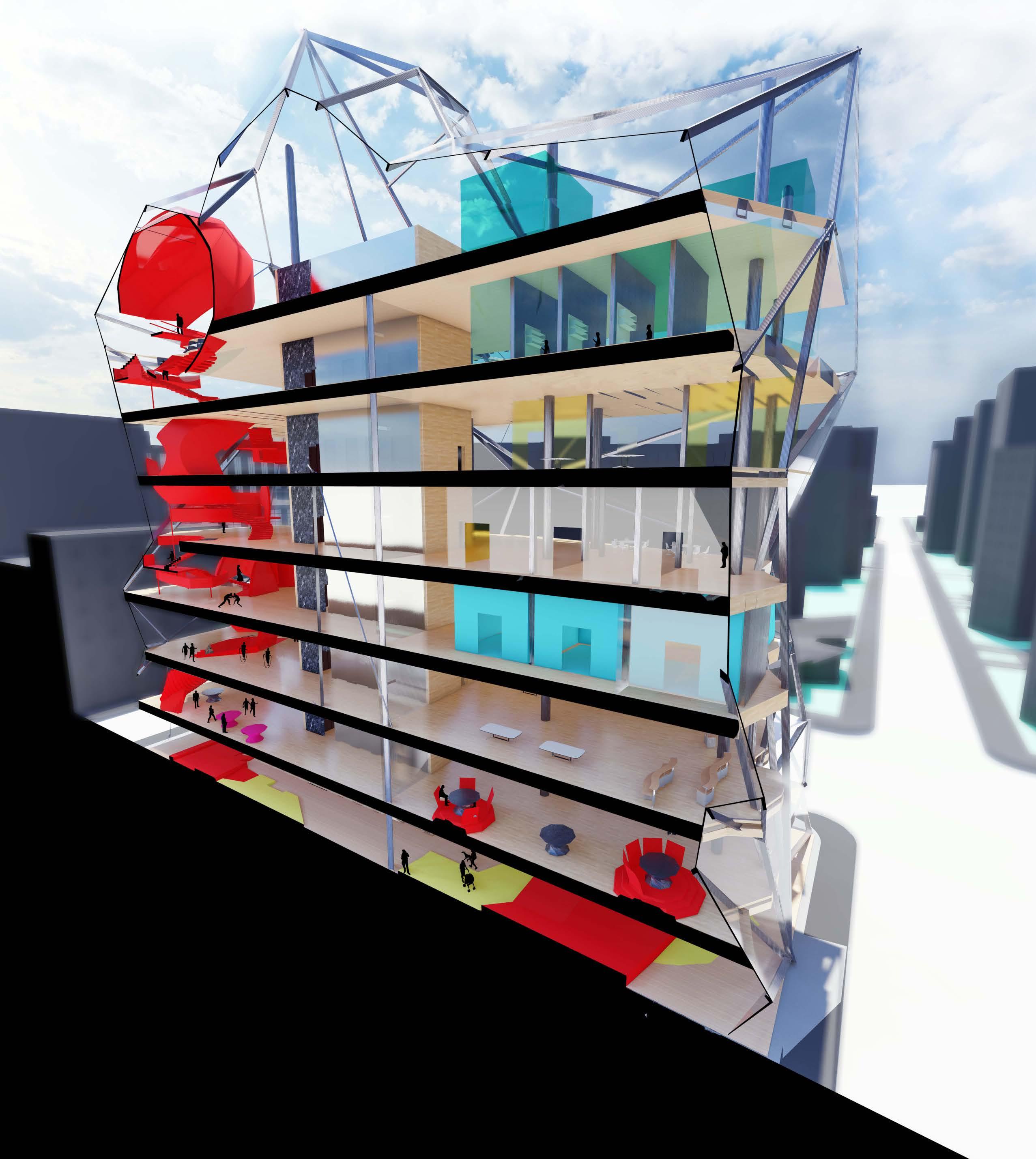 Located in Manhattan, New York
Team Project
Located in Manhattan, New York
Team Project
8 9
W&P / Section W&P
Designers: Carlos Evans and Malik Sanders Semester Project: Introduction to Urban Contexts
/ Introduction
Different types of adult play
Basketball on the eight floor.
There are many fun activities to do in each play core.
Various office workspaces are throughout the building.
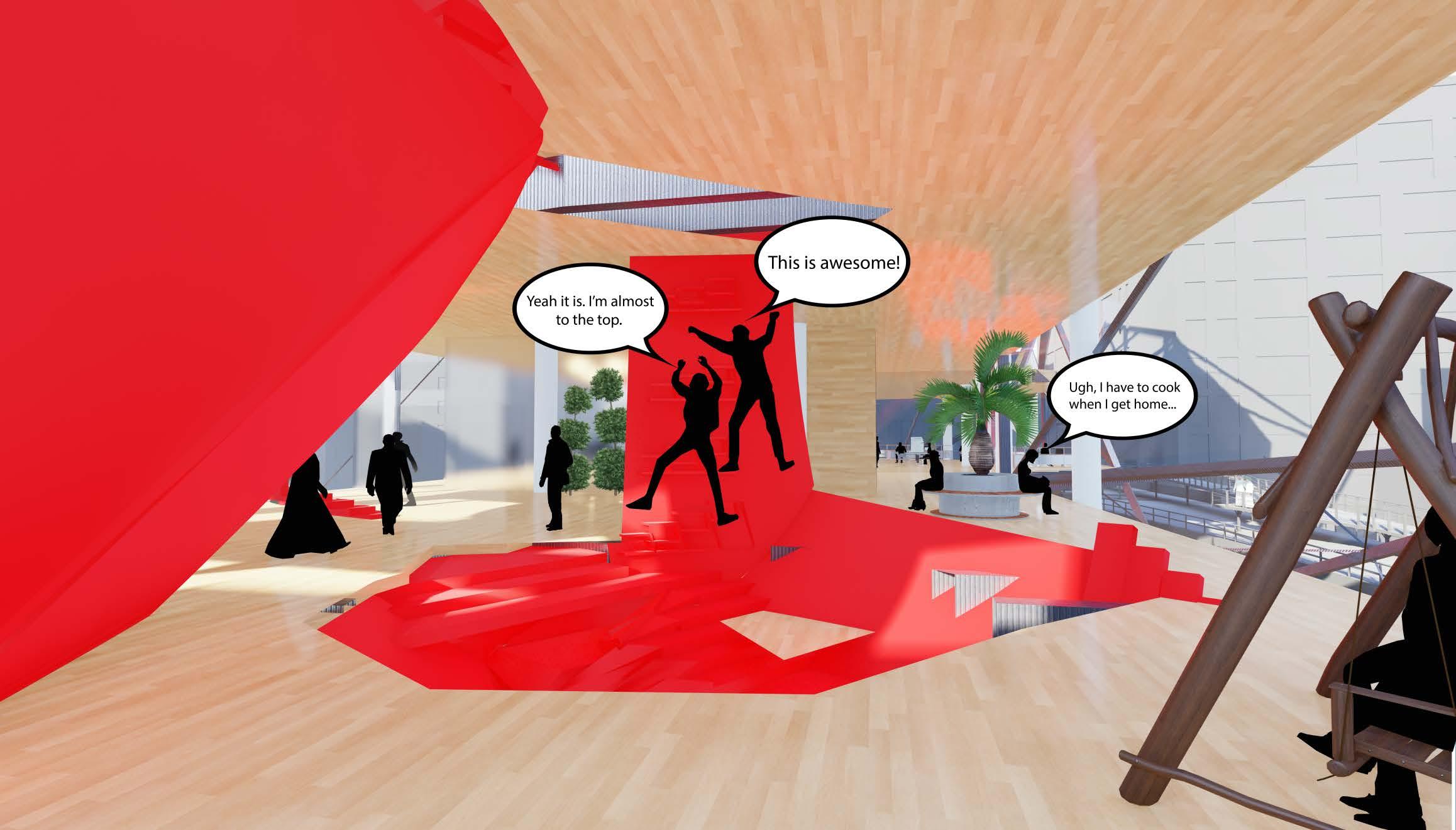
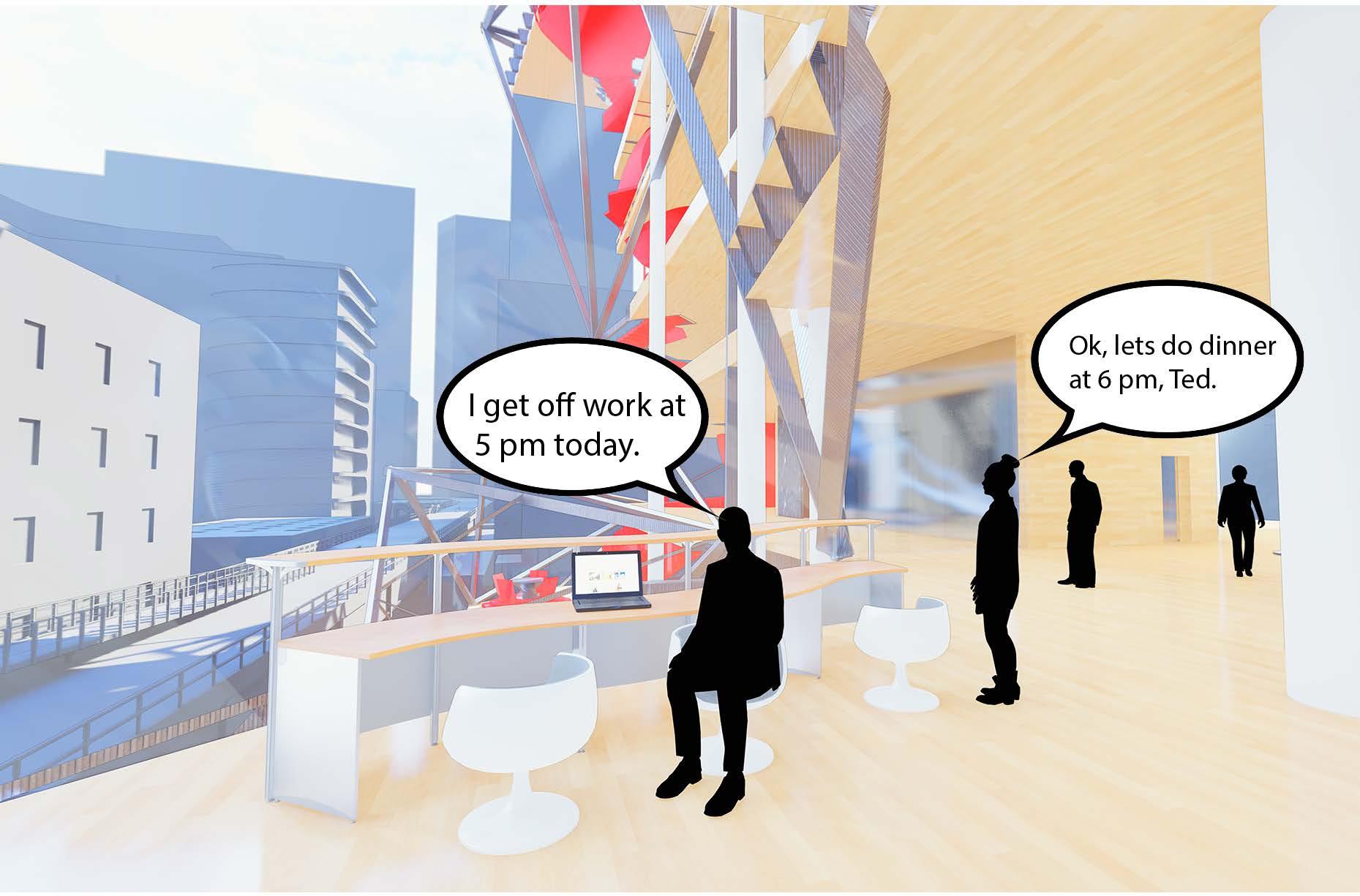
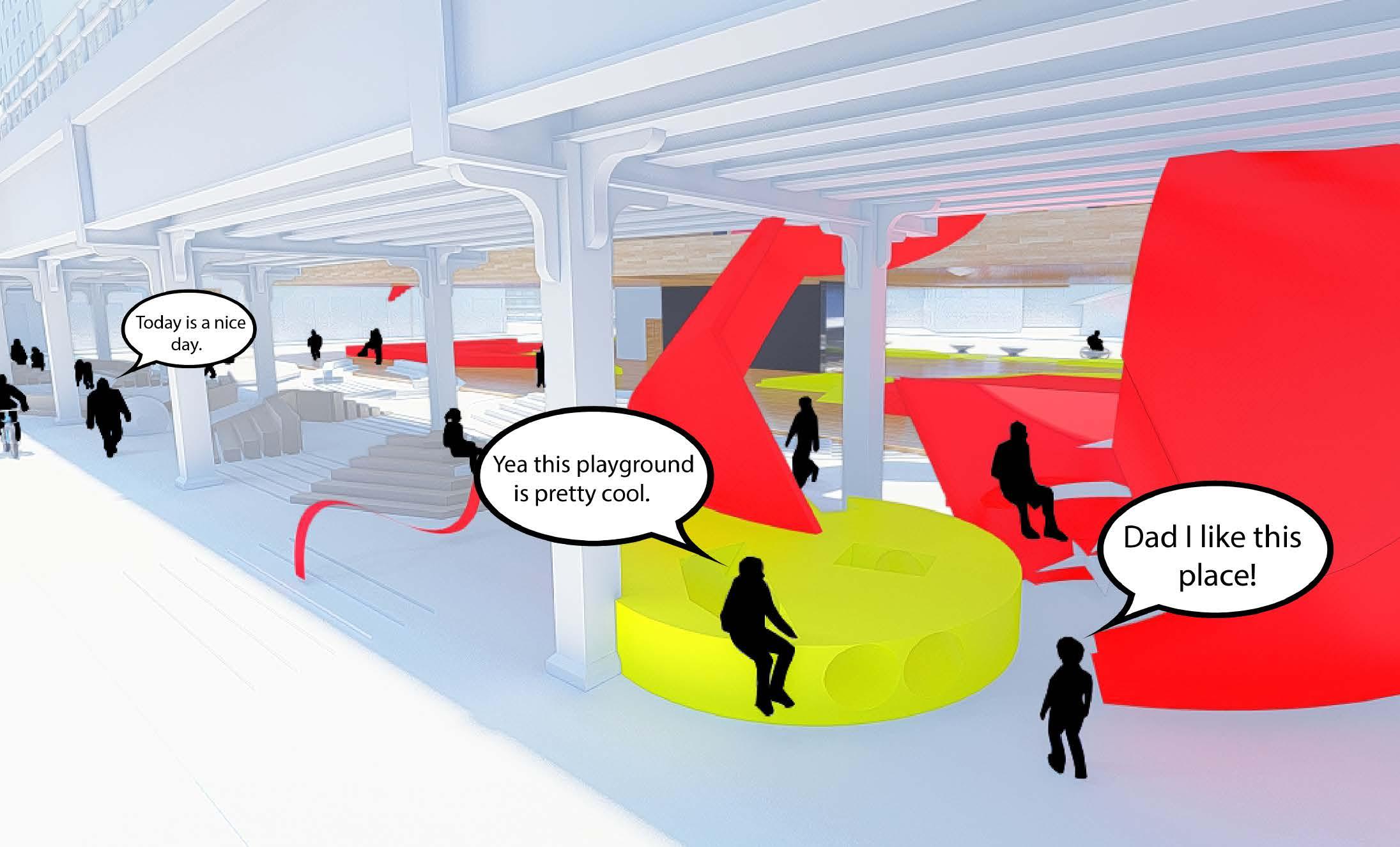
Outside the building, play continues in the urban plaza.
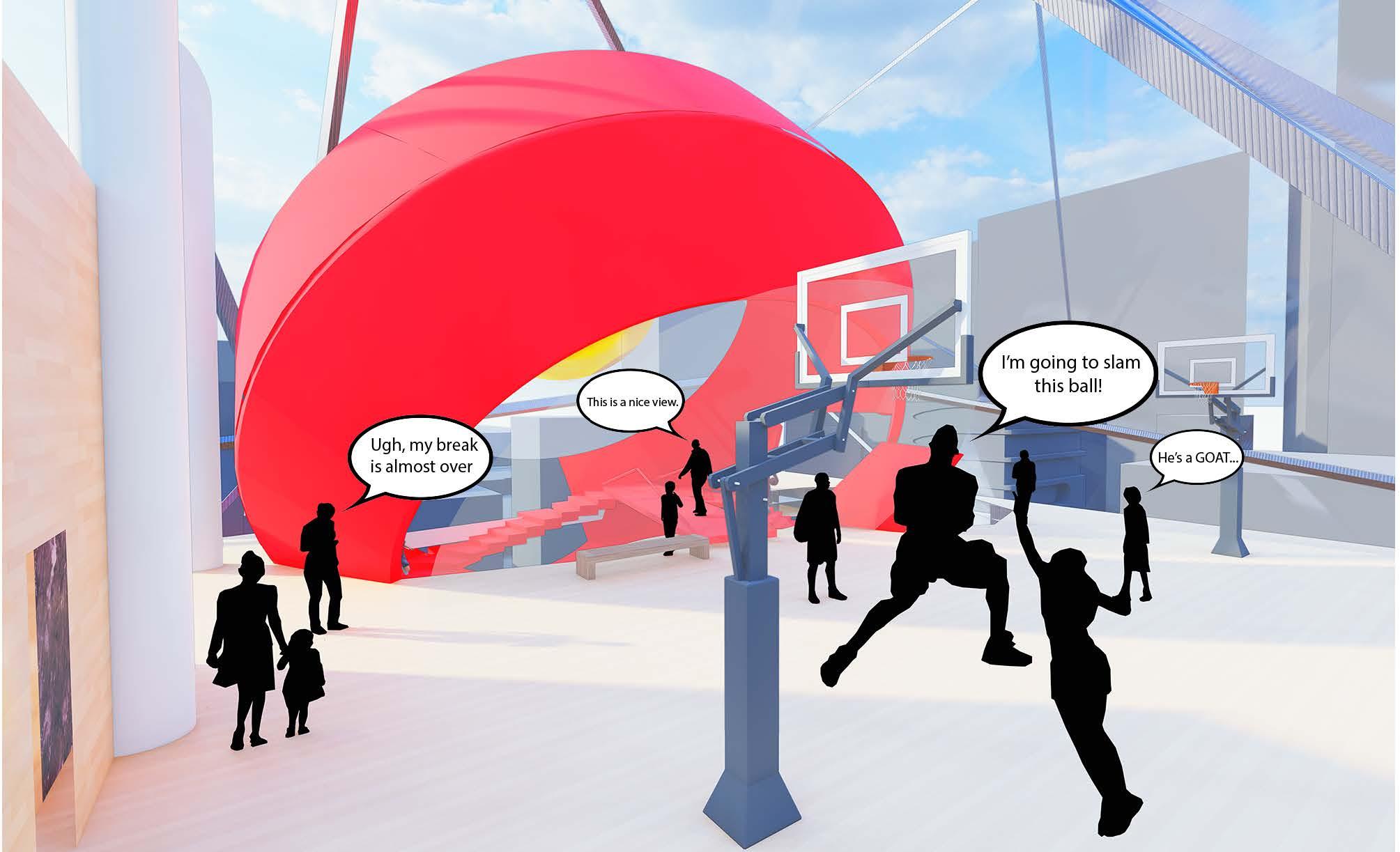
W&P / Renders W&P / Renders
10 11
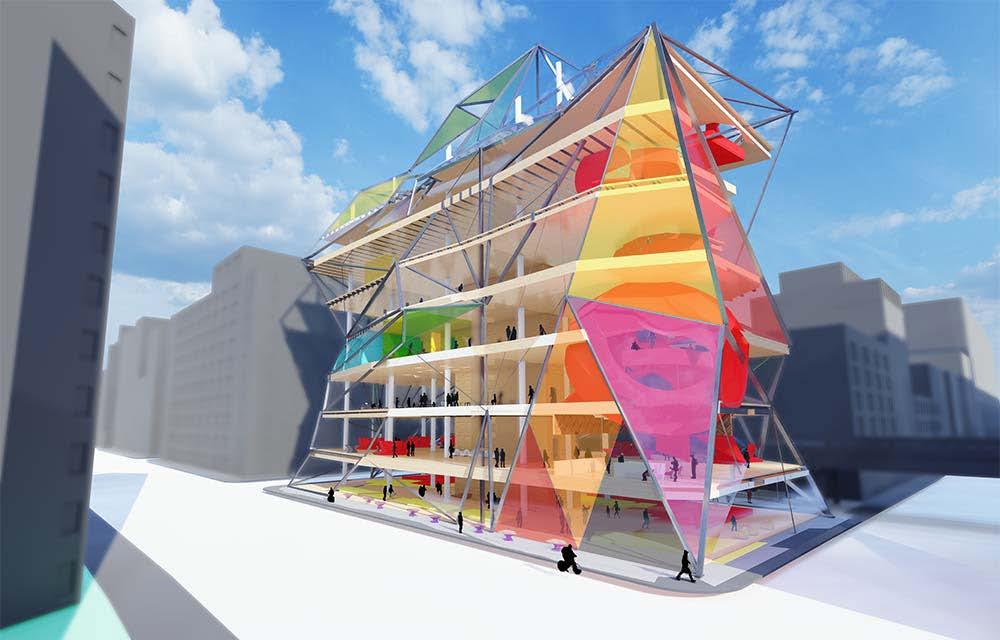 Window pane tint changes colors for shade and to promote different workplace moods.
Window pane tint changes colors for shade and to promote different workplace moods.
Wellness Apartments in Charleston, SC
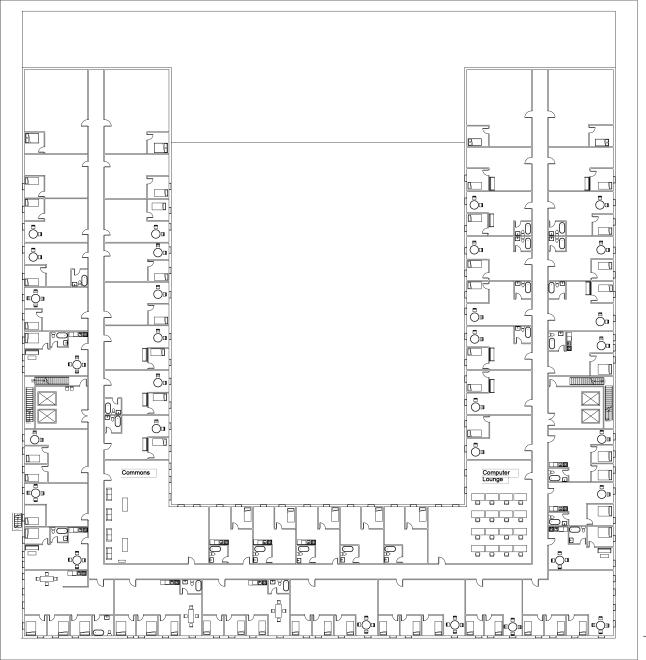
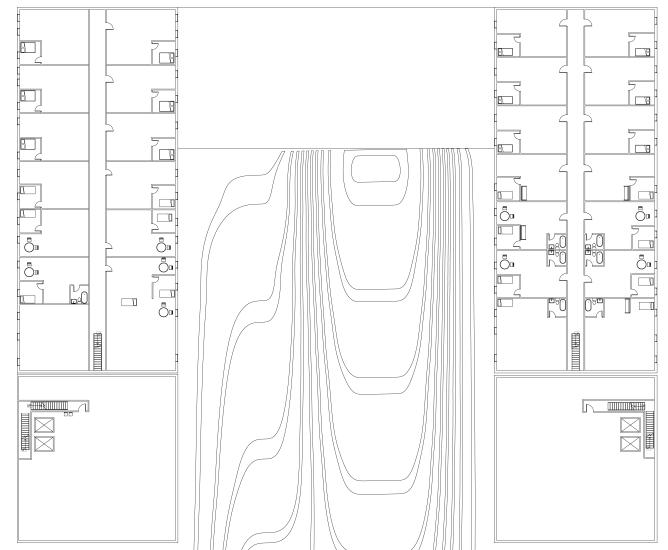

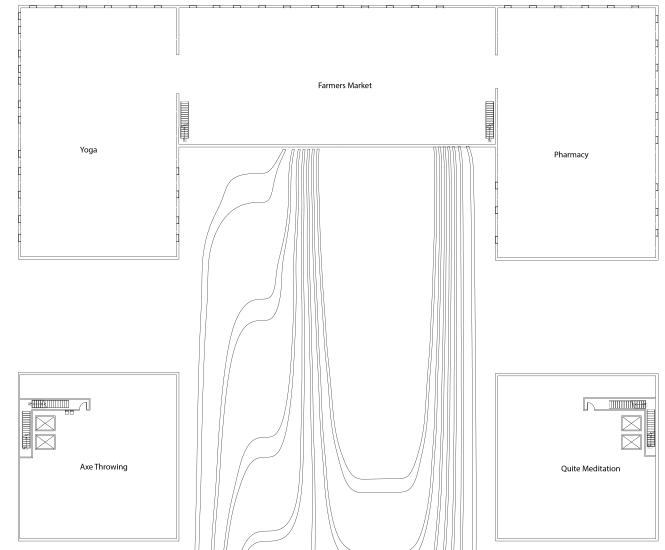
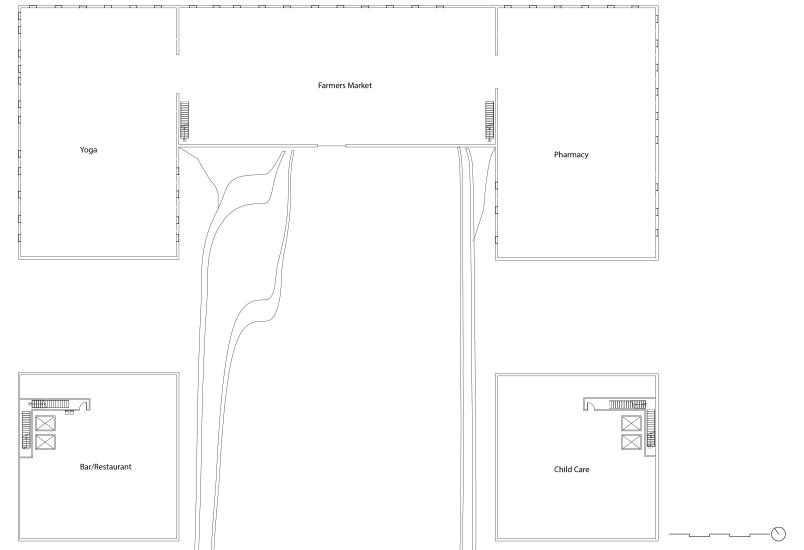
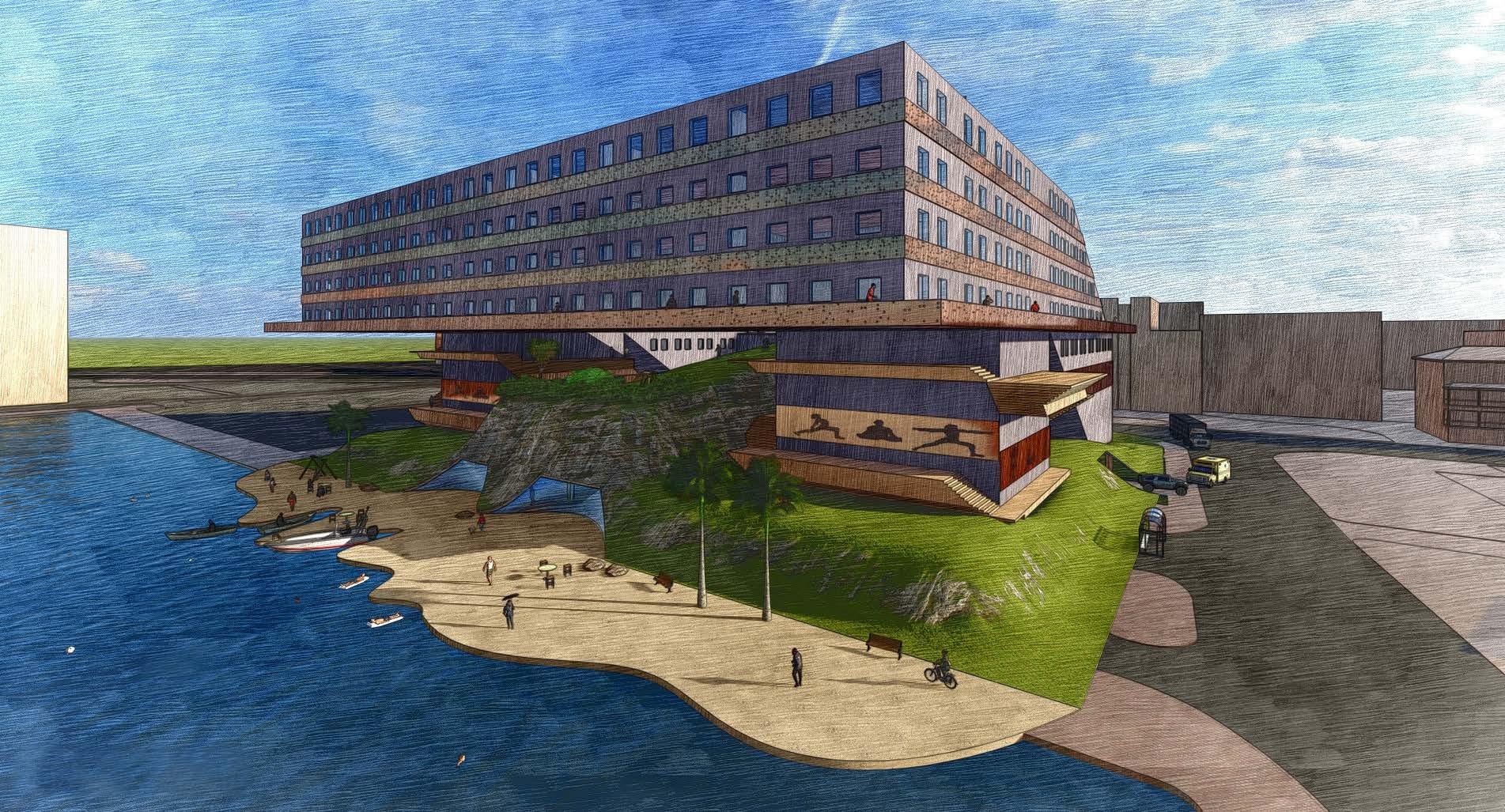
WELLNESS APARTMENTS
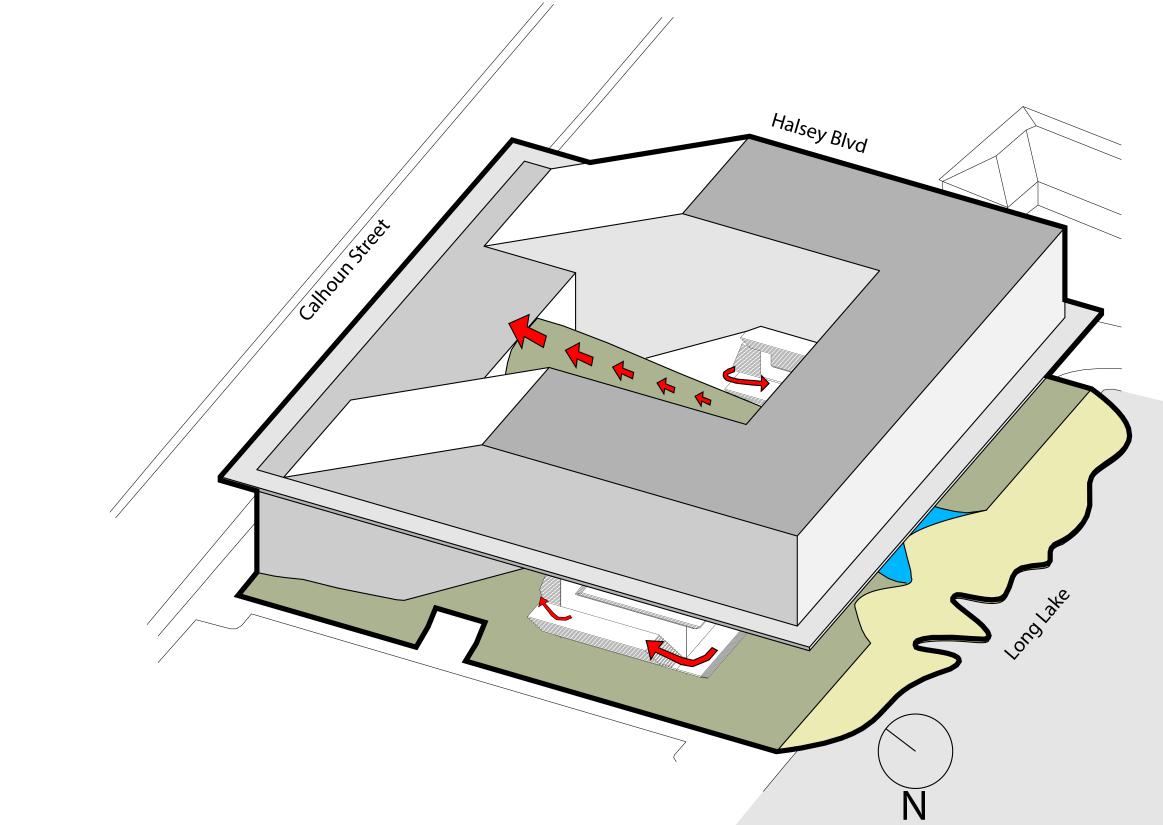
Located in Charleston, South Carolina
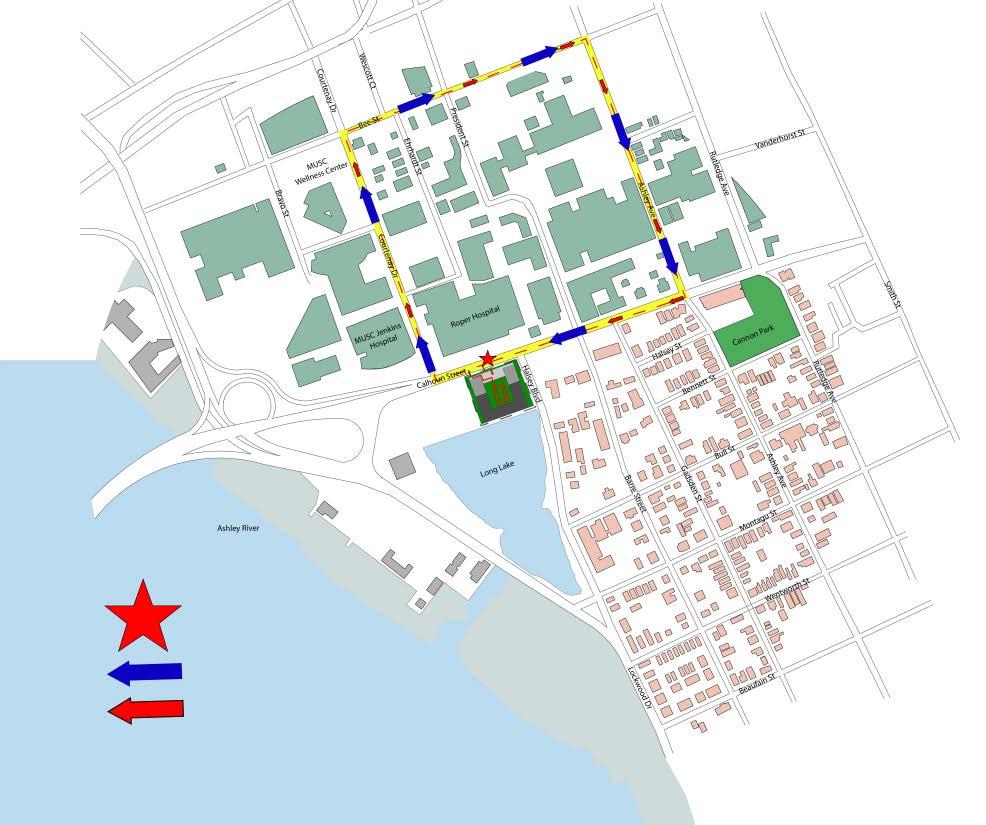
Semester Project: Designing affordable housing by using mass timber as the main structure
not only be affordable, but offer so much more opportunities for tennets to engage in bussiness, fitness and social activities in their own housing complex. I will connect both areas of Harleston Village and the Medical District through my Wellness Apartments. These Apartments will have many wellness amenities such as a Wellness Hill for exercise, meditation zones, and recreational fun. All constructed through mass timber so we as designers can start building a more sustainable future.
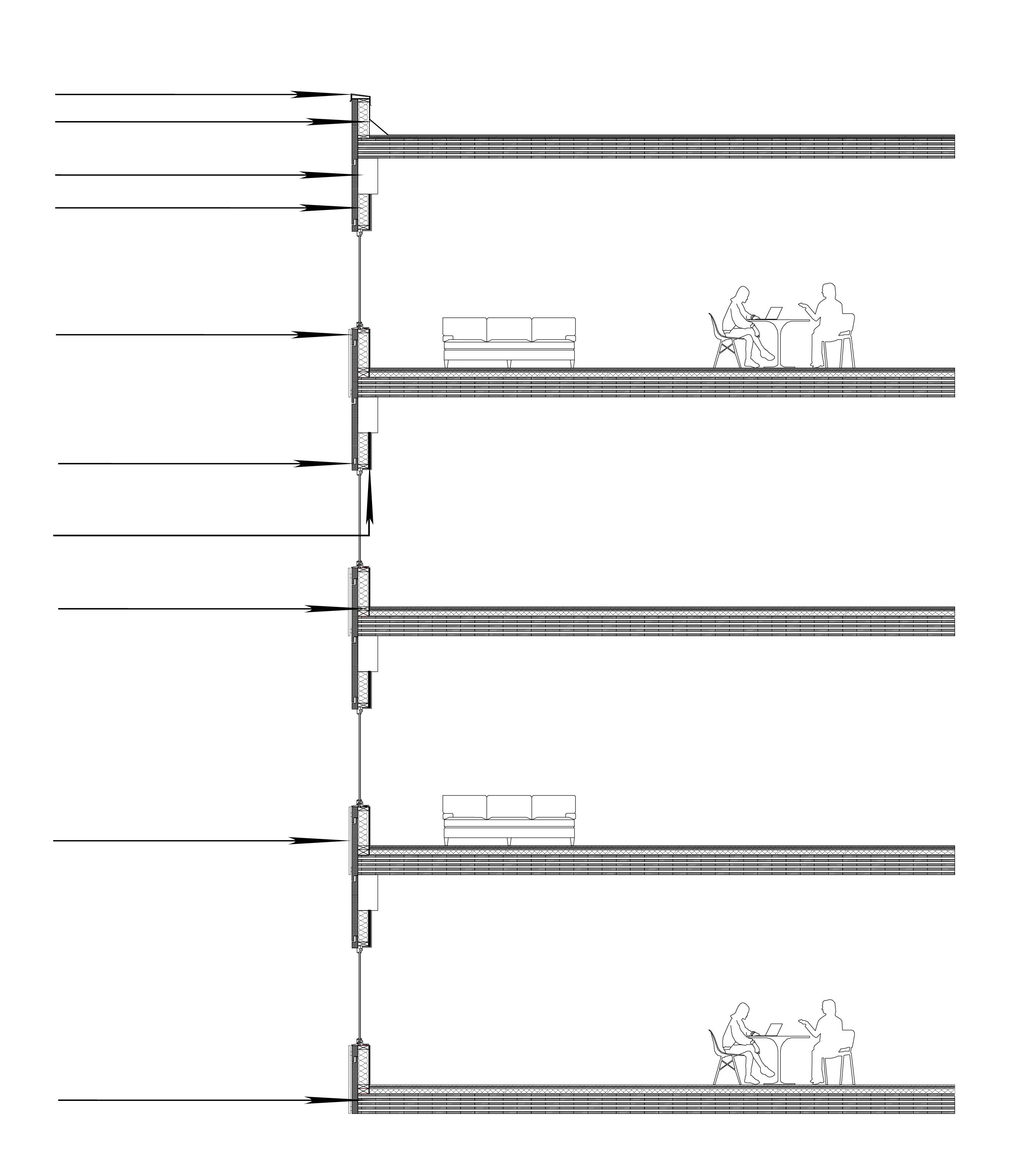
Individual Project
16 17
Everyday in Charleston, SC housing becomes more scarce and expensive. What is considered affordable housing is no longer affordable because people’s homes are thirty minutes away from their jobs. These homes only offer a roof over people’s heads and nothing else. Affordable housing does not have to be just another simple home, but it can be more than a shelter. My job this semester was create affordable housing in a forgotten area of Charleston that is between Harleston Village and the Medical District. This housing would Wellness / Wall Section Wellness Apartments / Introduction Metal Flashing 1’ CLT Beam GLT Stud EPS Insulation 3” Insulated Metal Panel Air Gap 5/8” Gypsum Board Gypsum Floor Underlayment 1 1/2” Rain Screen 9-ply CLT Floor Panel Start Point Medical Mile Wellness Mile How the Wellness Mile will connect both areas of Charleston.
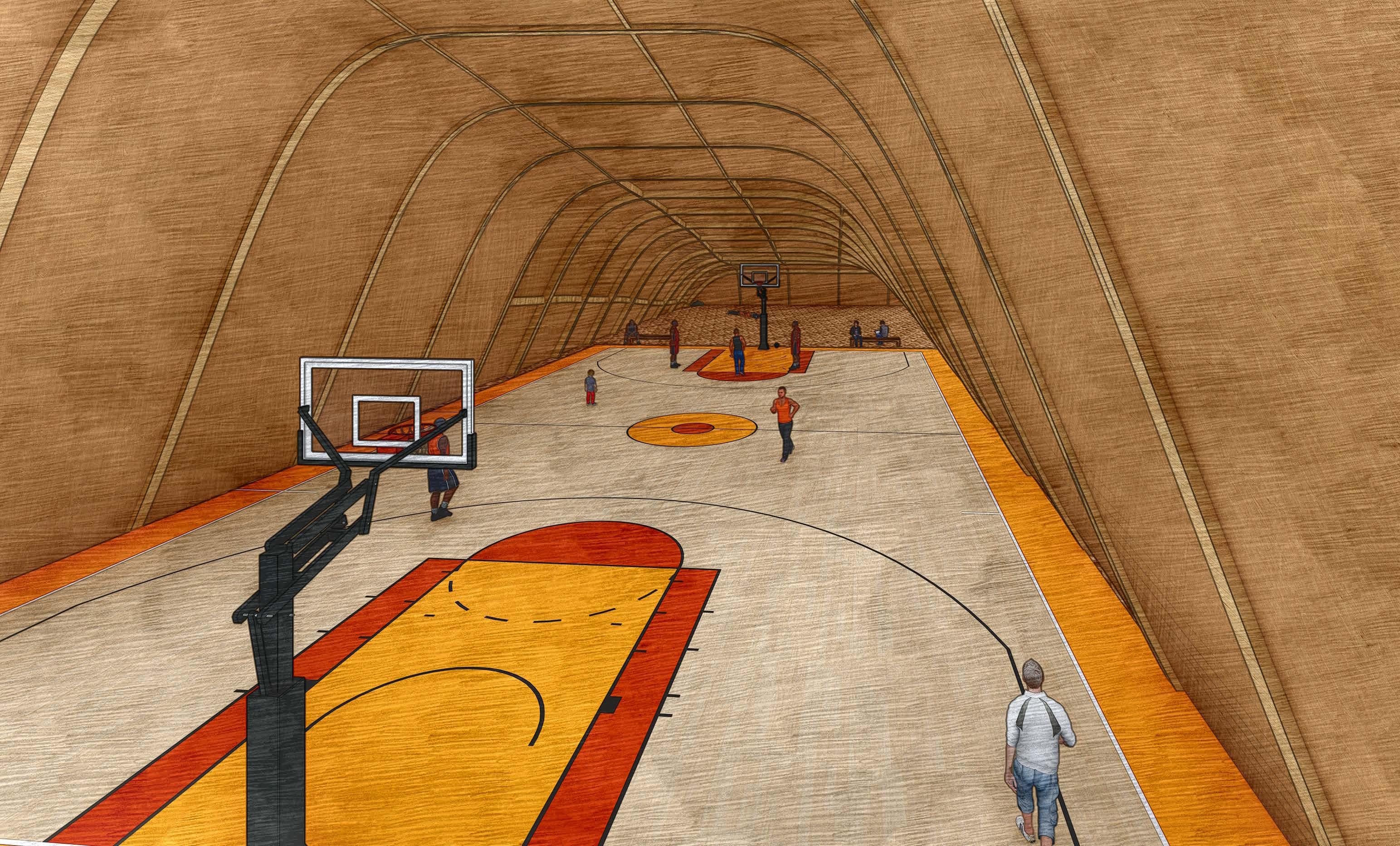
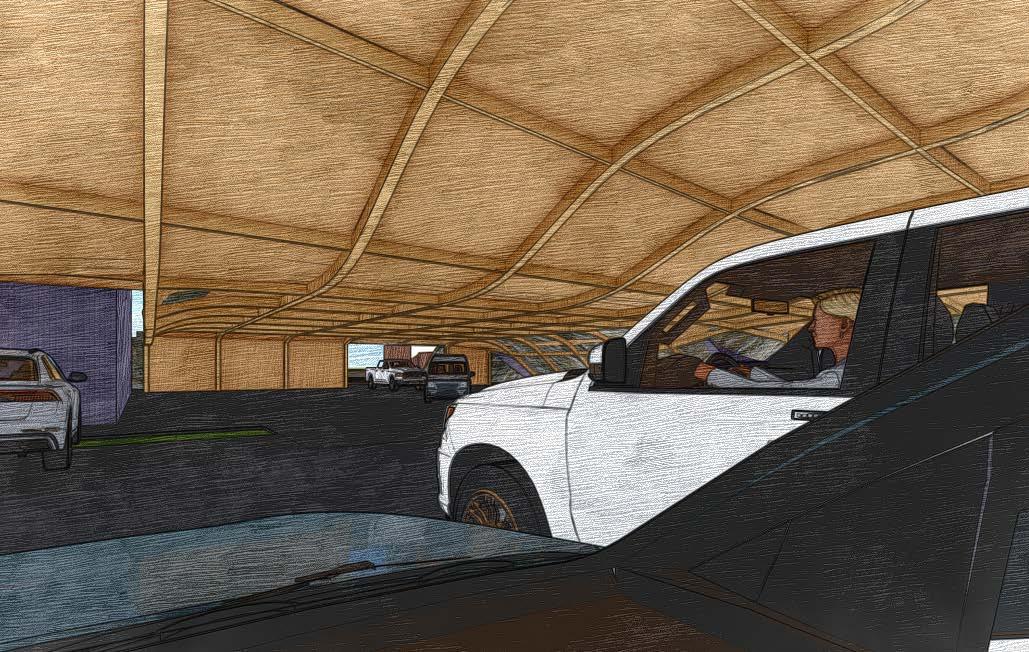
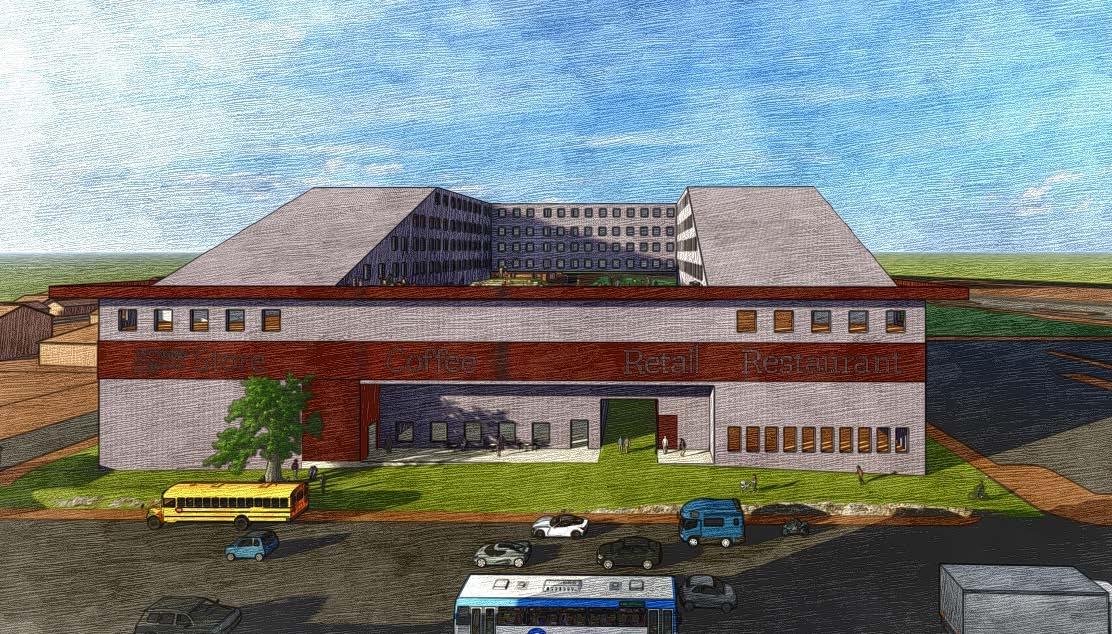
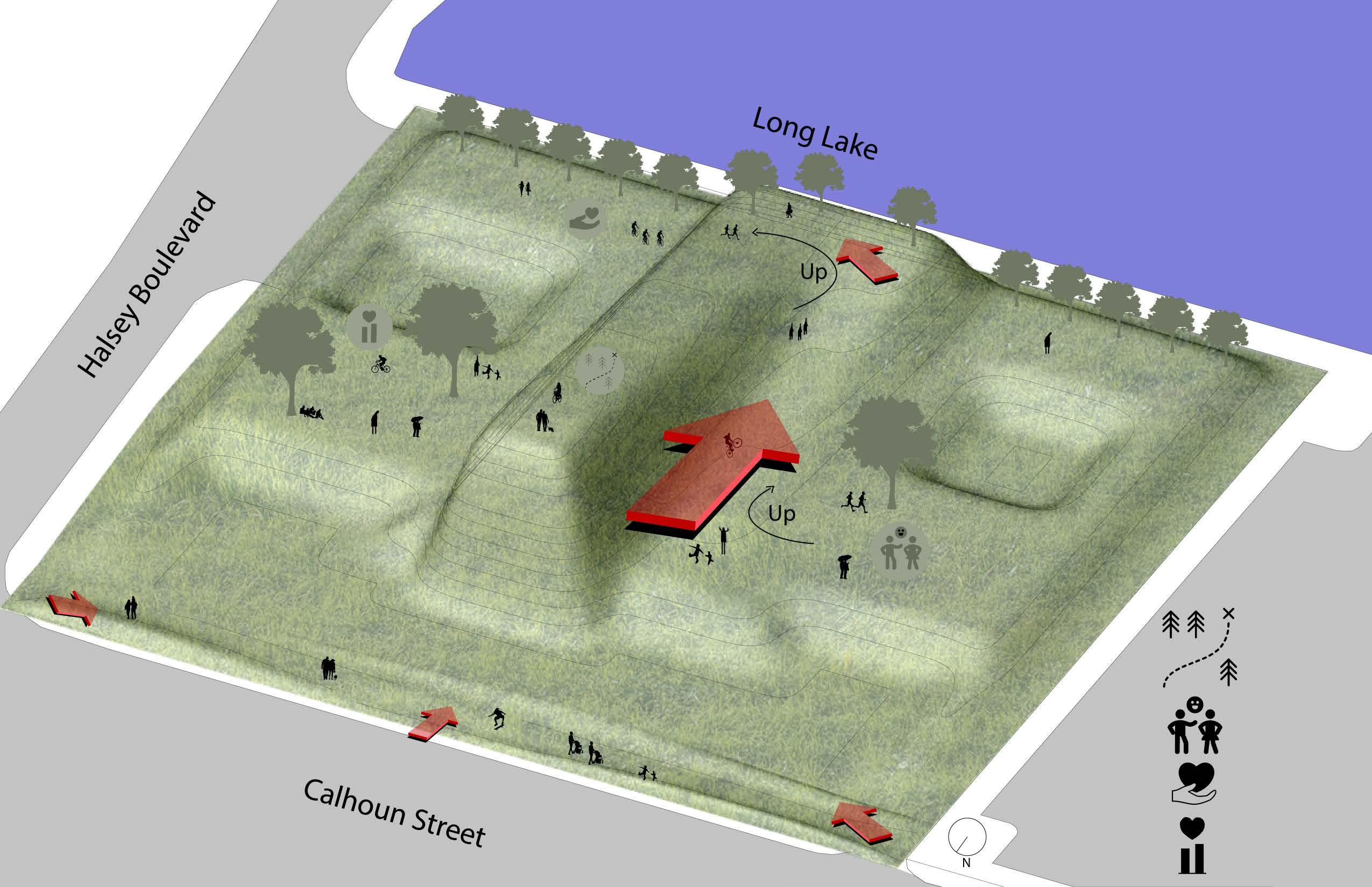
Wellness / Renders Wellness / Renders
The Wellness Hill that rests under the housing portion of the building.
Wellness Hill parking garage, which is underneath the hill (below the activity facility).
Indoor activity facility inside the Wellness Hill (above the parking garage).
18 19
Rear facade of the Wellness Apartments (Facing Calhoun Street.)
Take a trip up the Wellness Hill to reach the elevated plaza where the Wellness Track begins.
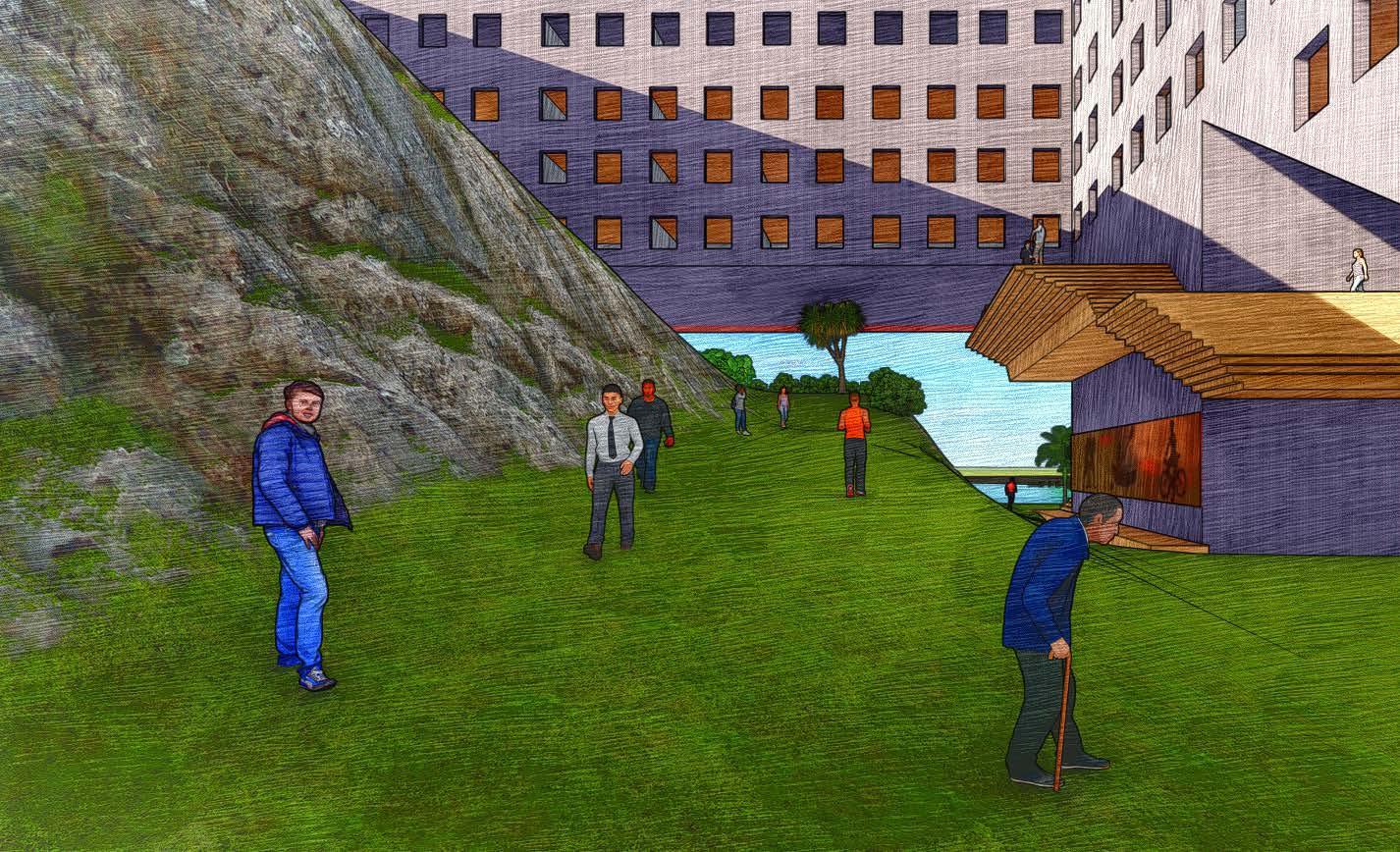
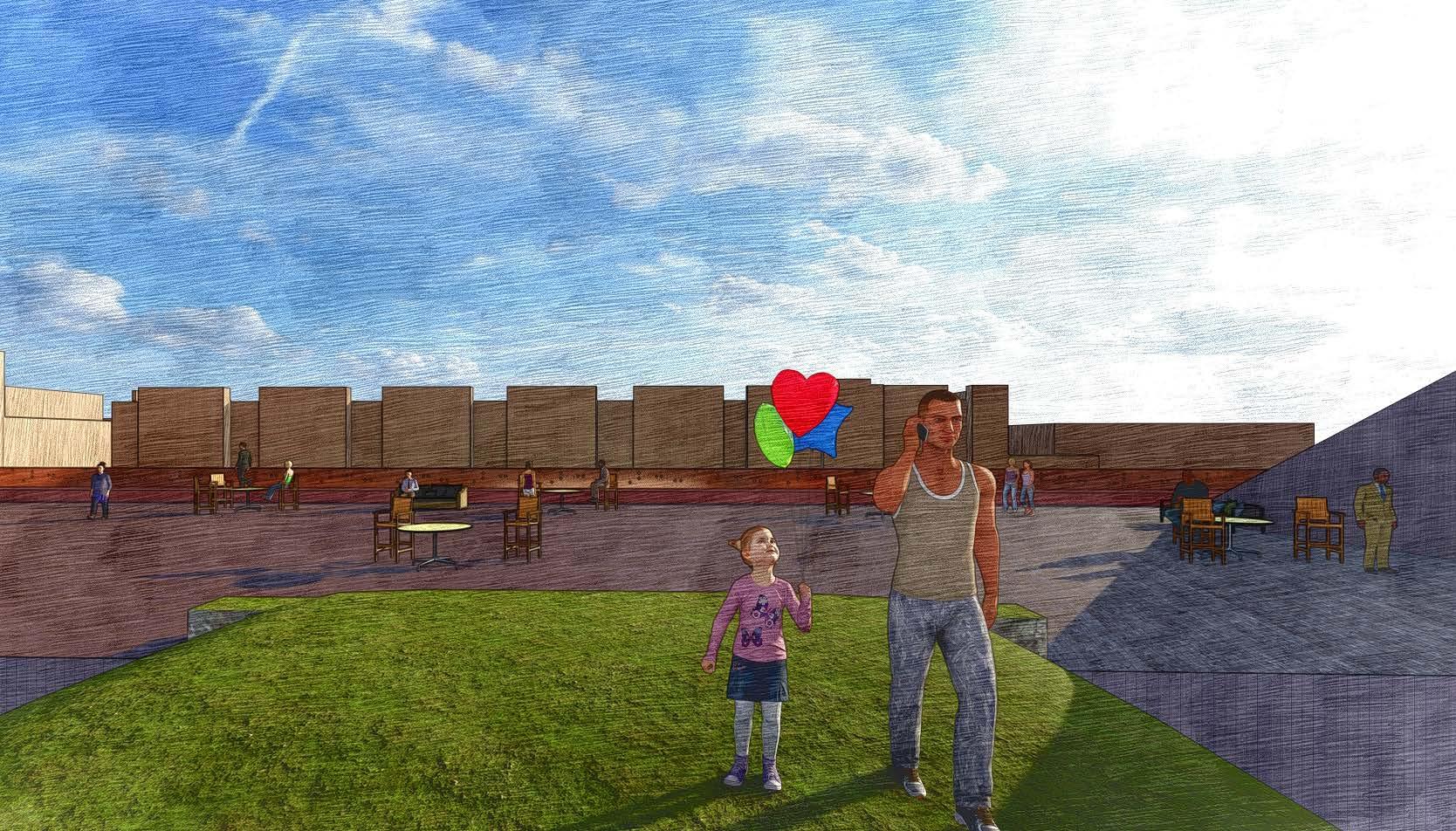
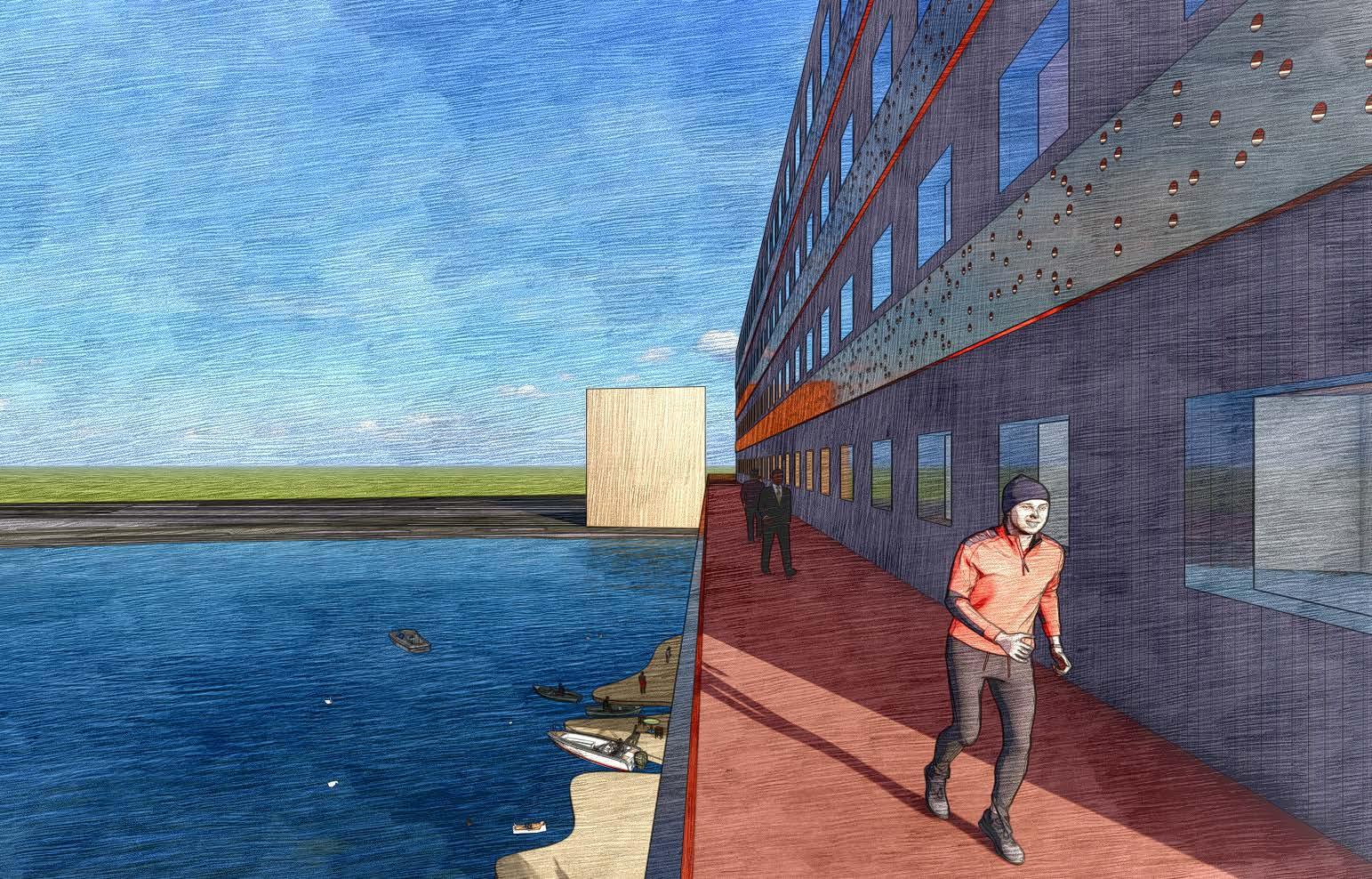
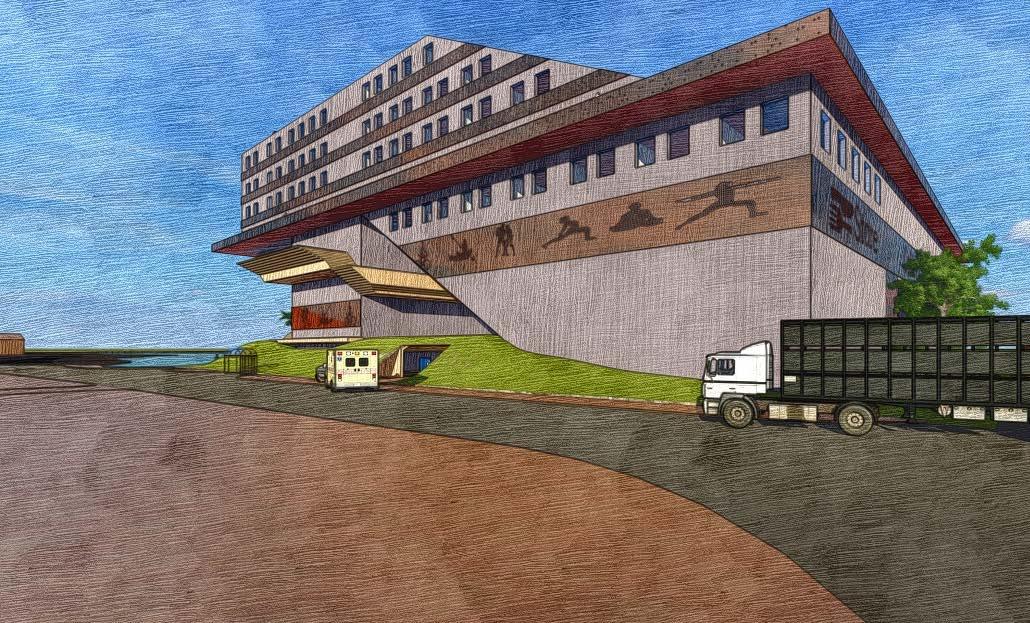
Elevated plaza at the end of the Wellness Hill. (Wellness Track in the rear)
The Wellness Track goes around the entire building.
Fitness images are depicted outside the Wellness Apartments to encourage a healthy lifestyle.
Wellness / Renders Wellness / Renders
20 21
A section drawing of the Wellness Apartments. Showing the inside of the Wellness Hill, and some residential units above. The Wellness Hill is constructed from grid of GLT beams that form an organic shell. The beams inside the Wellness Hill span the entire width of the Hill, so there is no need for columns inside the Hill. This shell is then enclosed by the Wellness Hill which is a intensive roof structure.
5 15 25 30ft
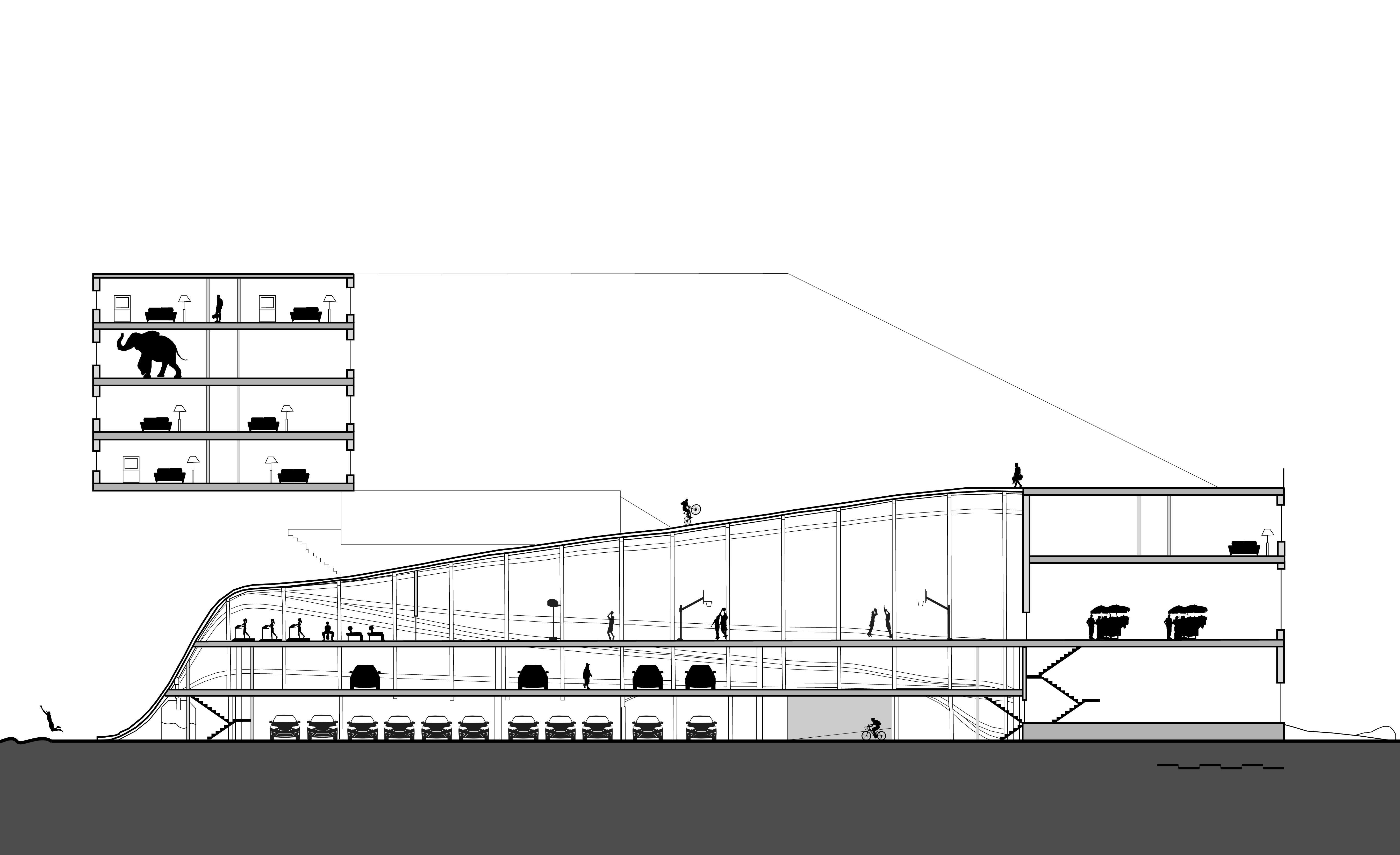
13 in Cayce, SC
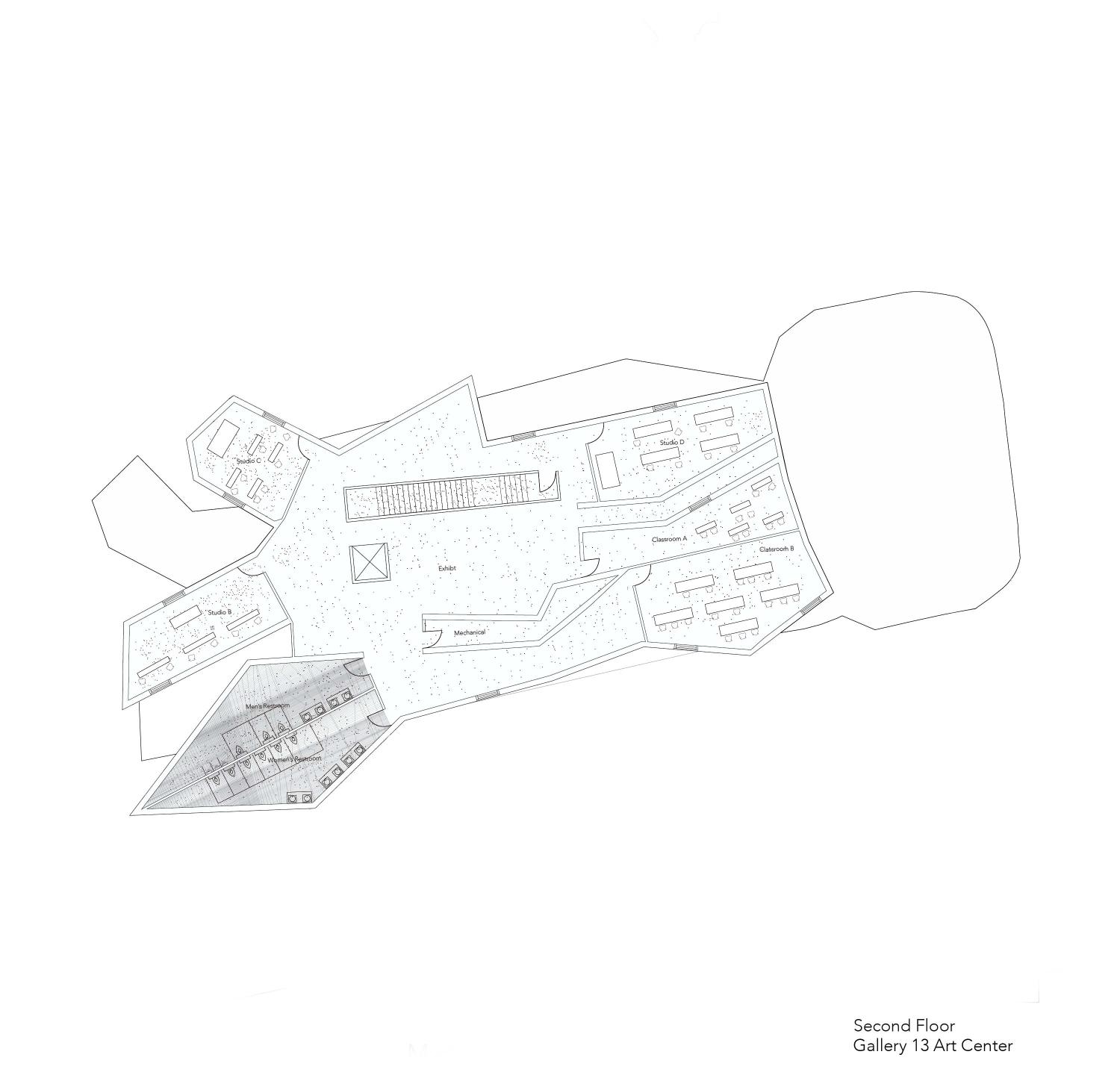
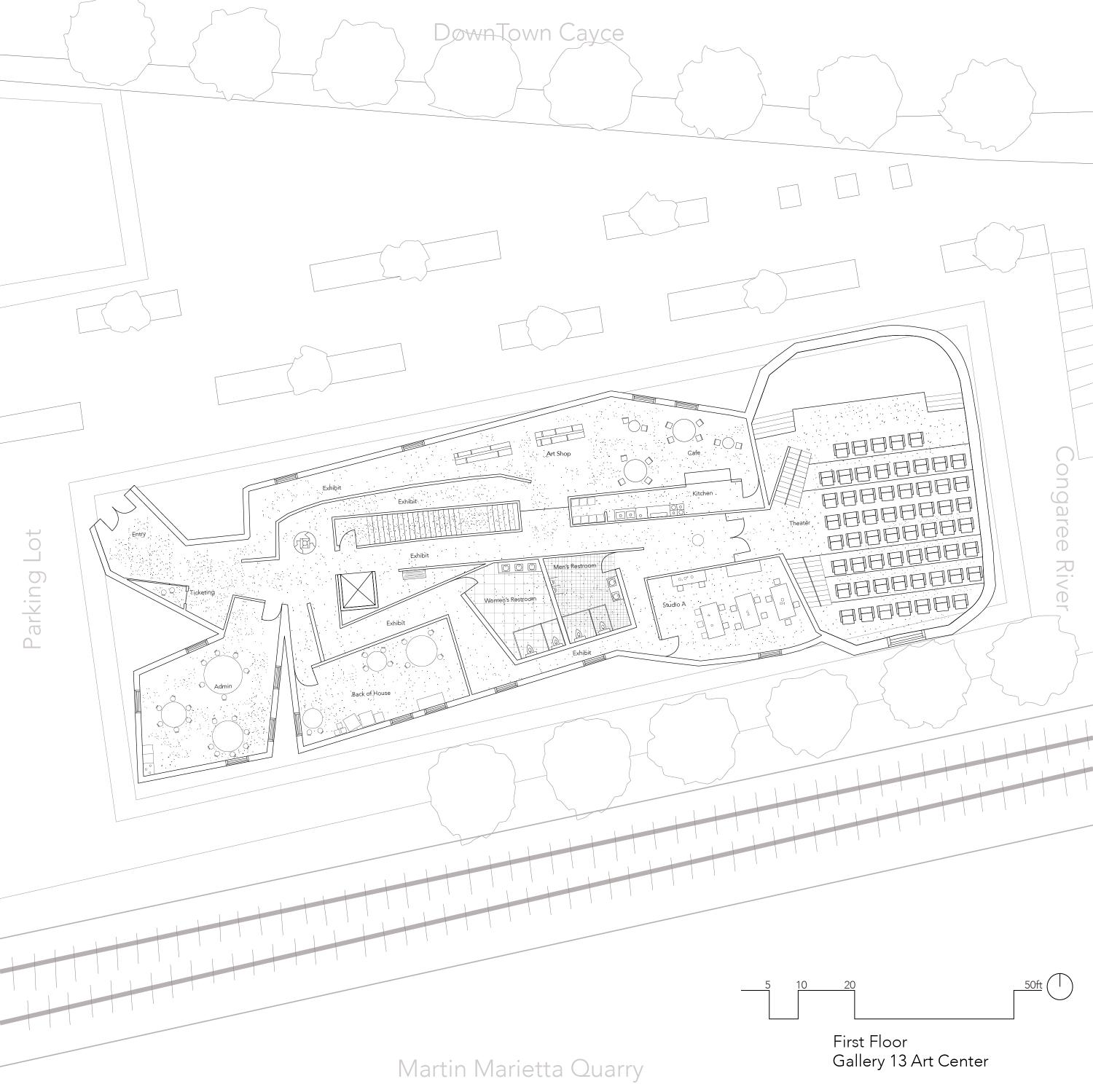
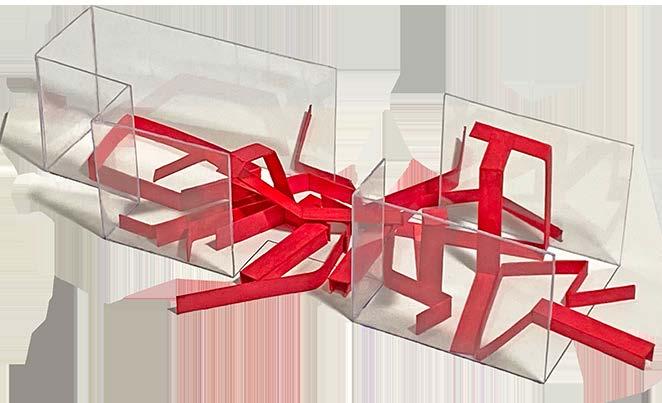
Gallery
Gallery 13
Located in Cayce, South Carolina
How do you explore an art center? Do you just go to look at art, for the experience or just for class. Gallery 13 is an art center that was designed to present a journey to visitors and students throughout the entire building. By designing Gallery 13 people are able to choose their own path to travel to their destination.
Urban planning outline / Gallery 13 is a two floor 35,000 square foot art center in Cayce, SC. This building is located near the Congaree River. This building is placed on a triangle sloped slab. The elongated shaped of the Gallery 13 was designed to connect the building to its site context.
The design of facade was based off the Jewish Museum created by Daniel Libeskind. Windows were designed in such a way to create different shades of light entering the building. To enhance the jagged windows, I designed physical scars on the building by painting black lines across the facade. The scars represent the erratic travel on the inside of the building.
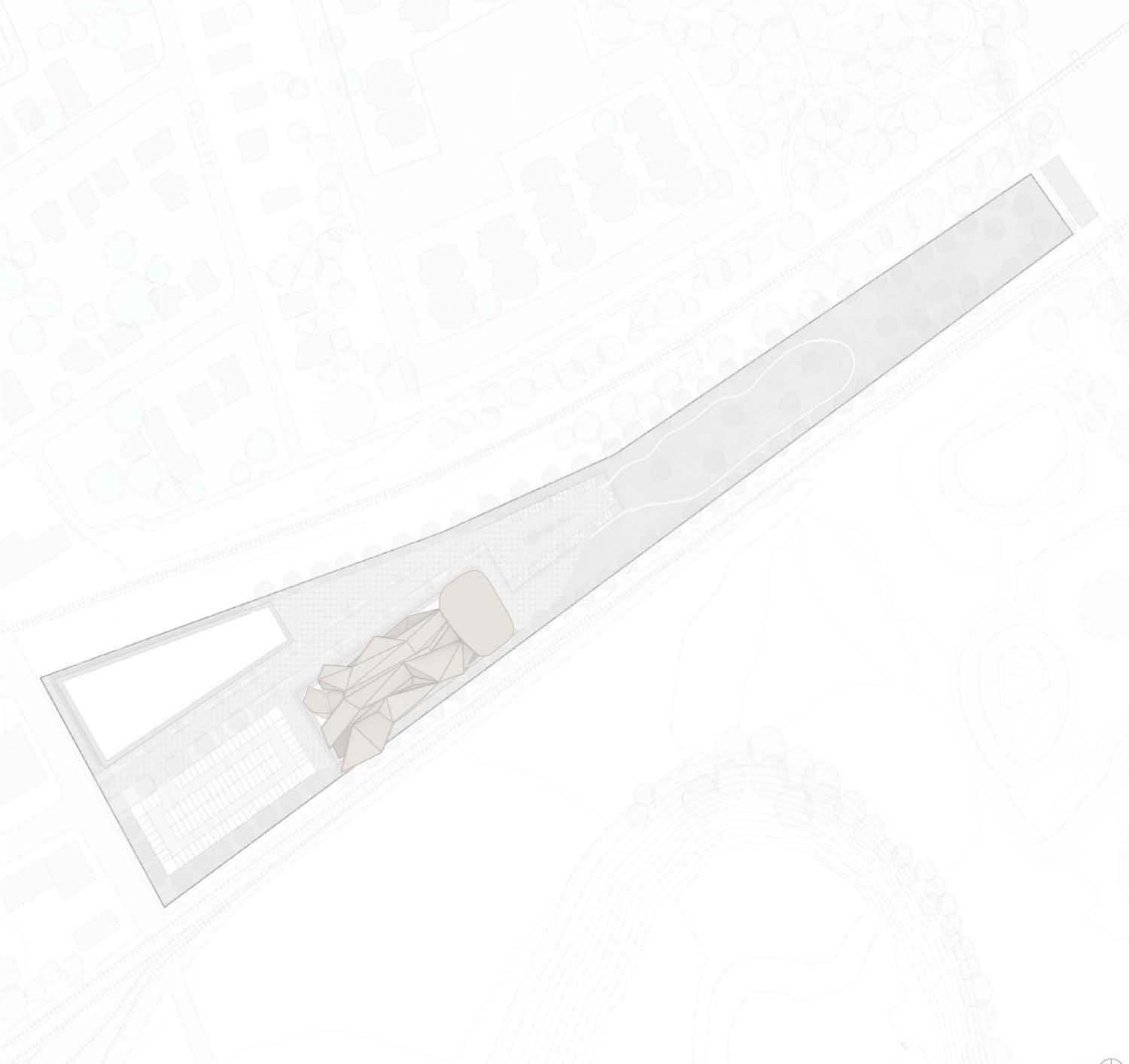
Similar programs were placed together throughout the building to make traveling through the building more fluid.
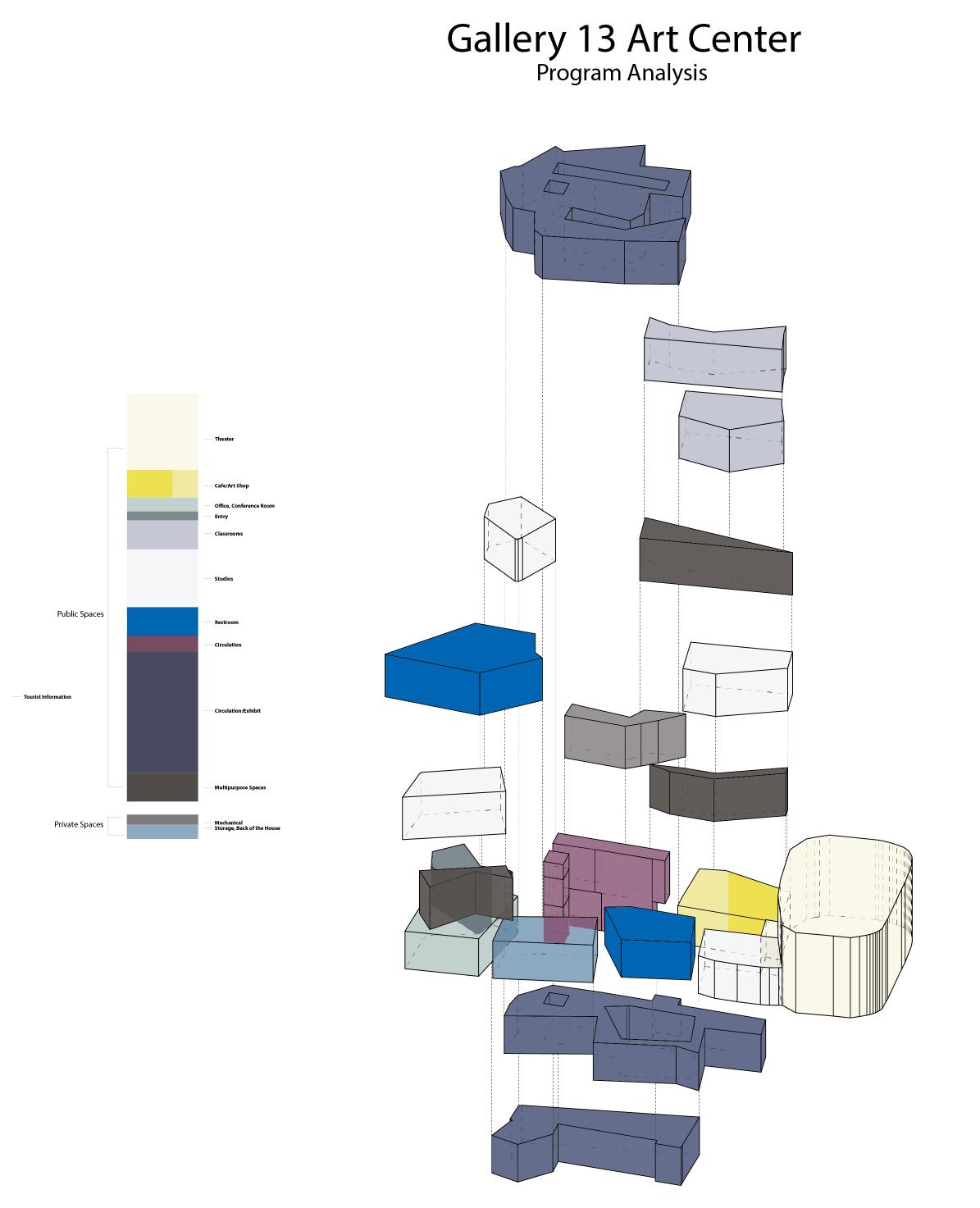
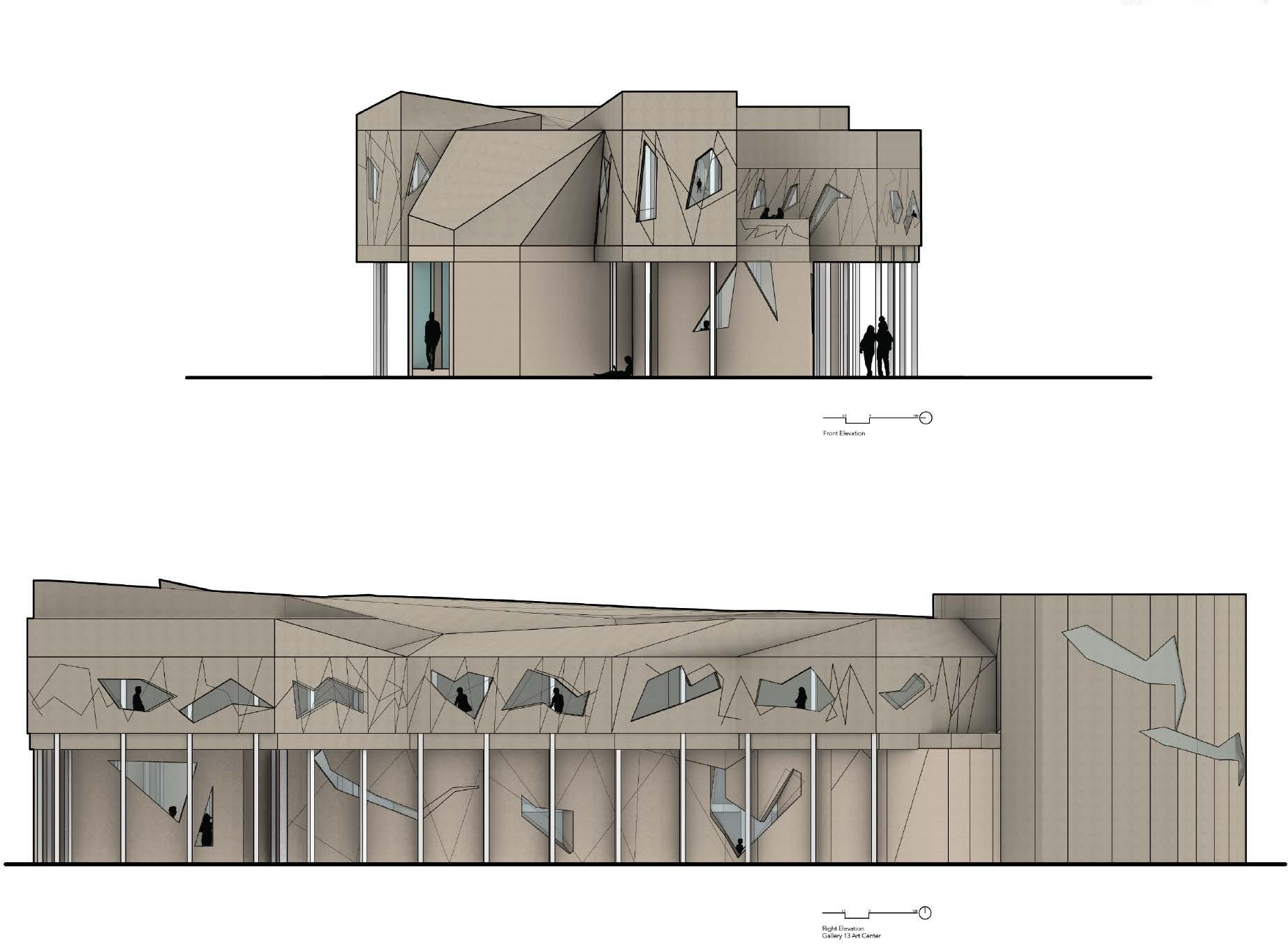
Individual and Team Project
26 27
G13 / Drawings G13 / Introduction
Semester Project: Architectural Foundation II
Center section cut through the middle of the building.
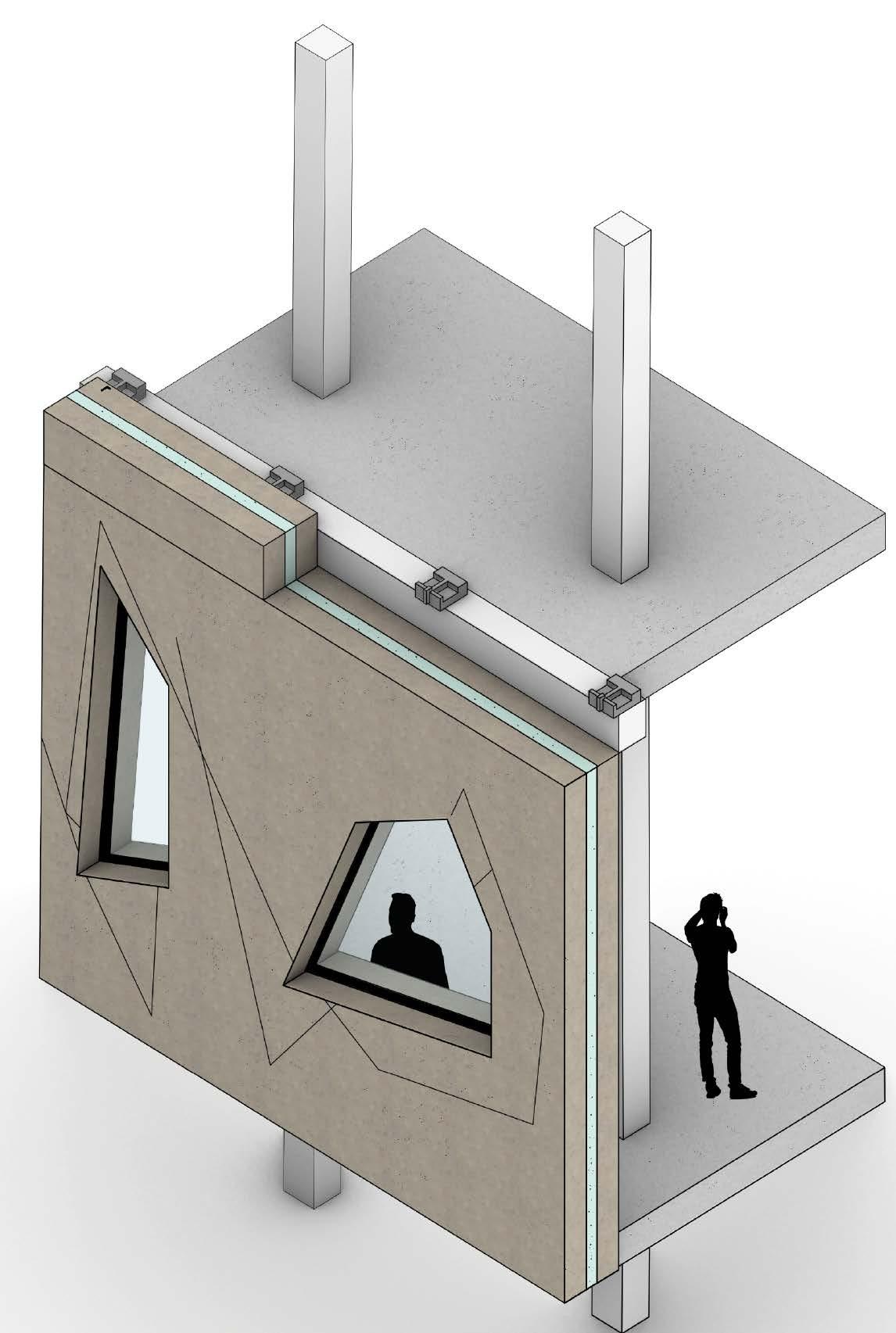
Symmetrical section cut.
To design the facade of Gallery 13, pre-fabricated concrete walls were designed. These was walls were similar in appearance, but very different when closely looked over. This design thought of consistency vs irregularity was used to portray the various paths of destinations that visitors would explore through the art center. The walls are concrete insulated walls to conserve energy, so that the art center could use the extra energy for other resources.
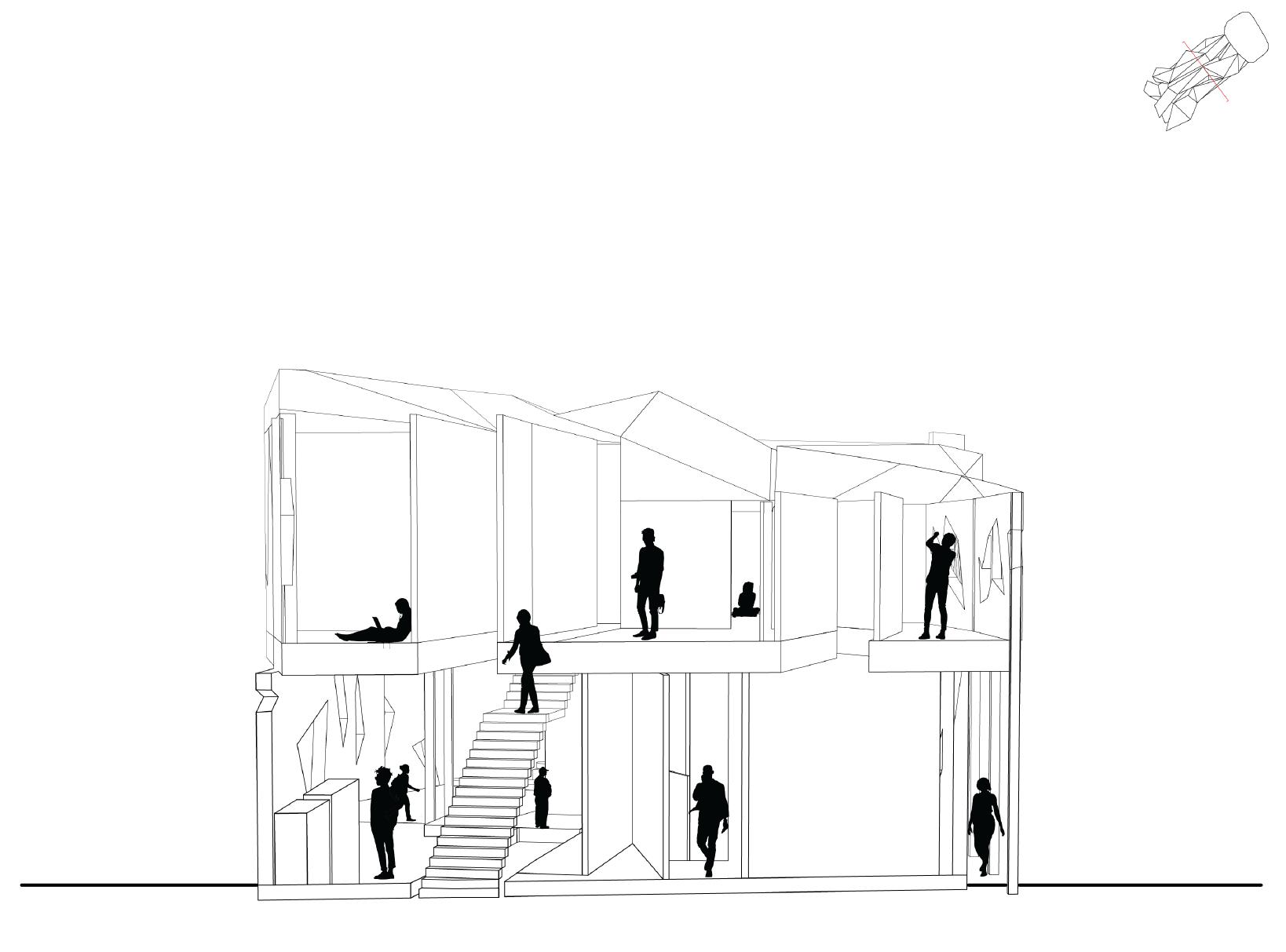
An common material seen throughout the building is concrete. There are various types of concrete presented in the art center. Polished concrete, insulated concrete and many more types.
Furthermore, the roof of the art center portrays the congaree river that flows through Cayce. Every depression and raise in the roof represents the raging nonstop river.
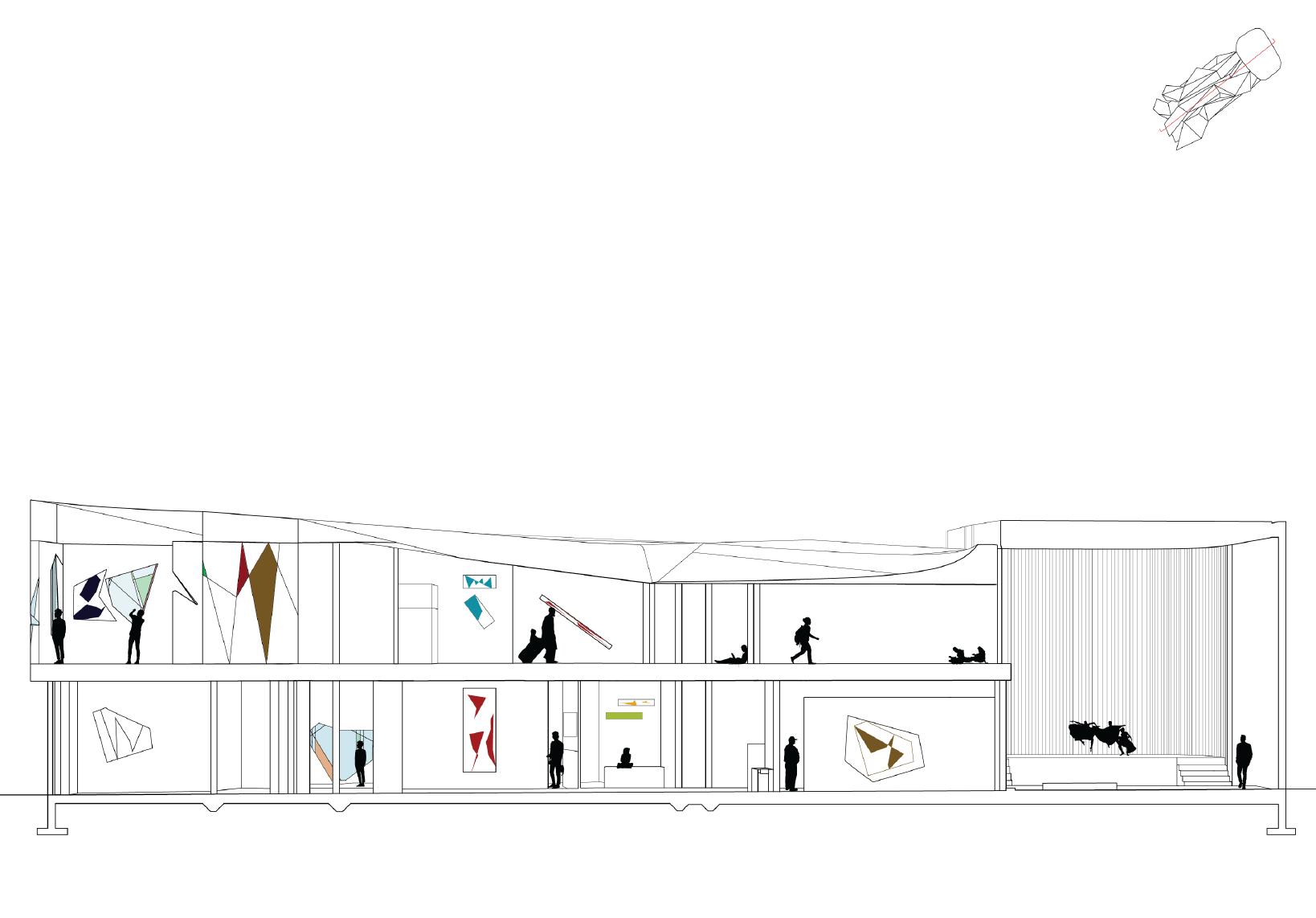
28 29
G13 / Wall Fragment G13
Sections
/
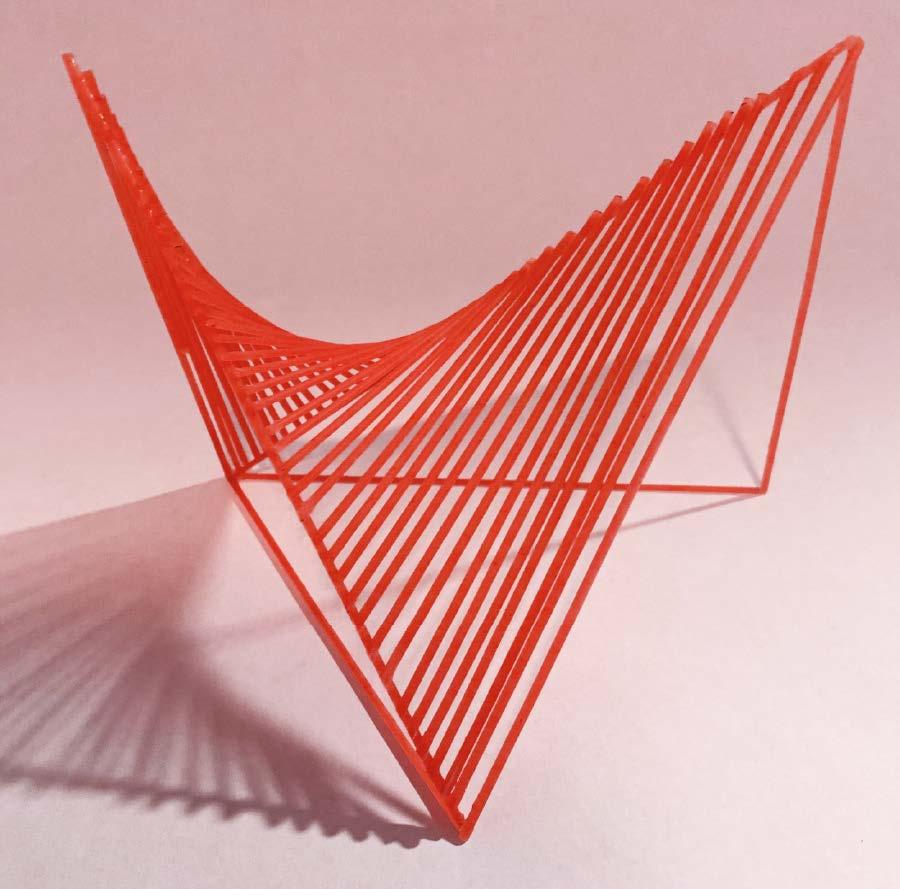
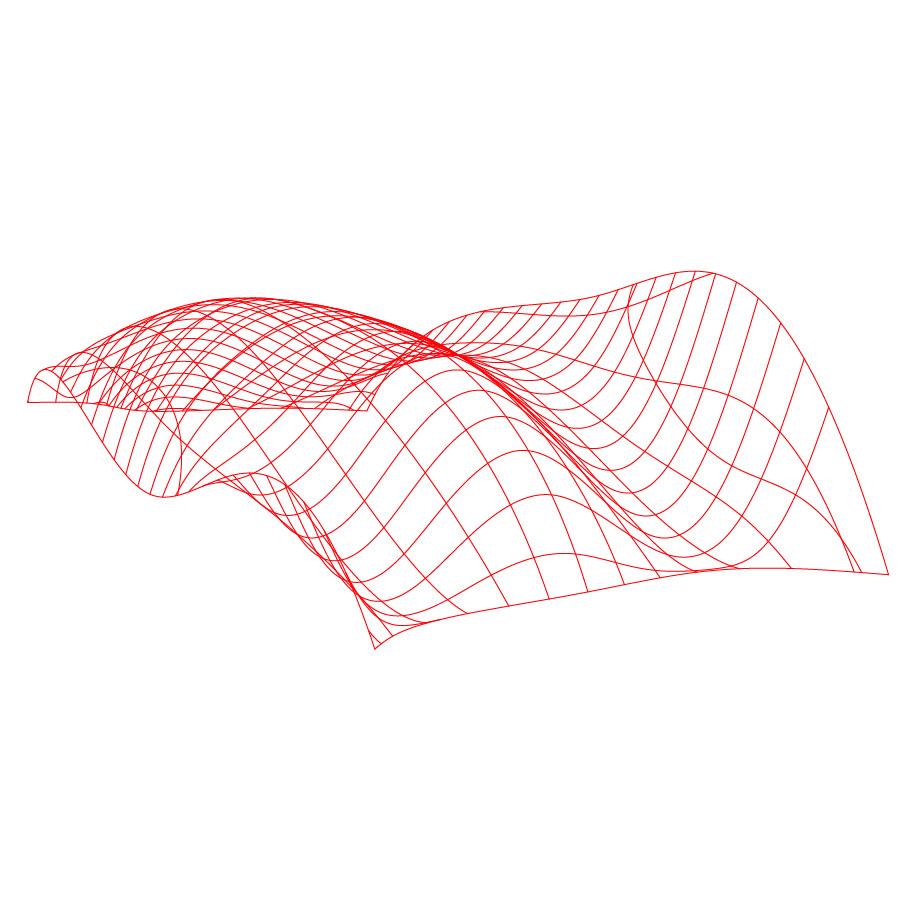
RED
RED Experimental Project
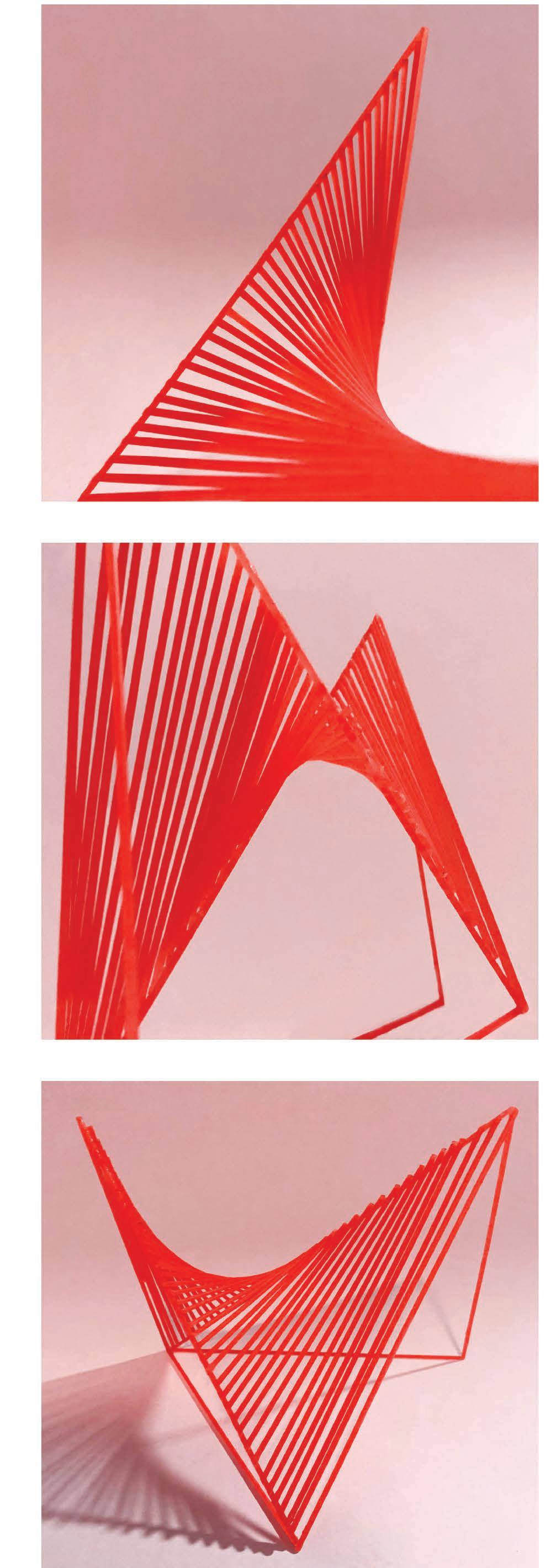
The color RED is symbolic and powerful, yet only an color. The color red can transform and characterize anything into something more. During this experimental project I used spaghetti noodles and challenged myself to make them more than just noodles. By adding the color red the noodles now look like a creation of art, a sculpture. The color RED portrays a fierce and stout emotion that immerses into the noodles.
Project outline / This project was intended to make students create complexed curved structures using only straight lines. Repetitive straight lines can be used to create an illusion of curves. Which is called an parabolic curve. The case study that I used to further my study of this project was the Philips Pavilion designed by Le Corbusier.
Using Rhino 6, I was able to conceptual create lofted designs using an array of straight lines. By placing the straight lines at different heights, angles and positions. Various designs were created, once I learned how to control creating curves from straight lines I wanted to design arching structures. I only used three to four lines to create all of my drawings to keep my iterations of drawings consisted. After designing my drawings in Rhino 6 I created my imaginations out of spaghetti noodles.
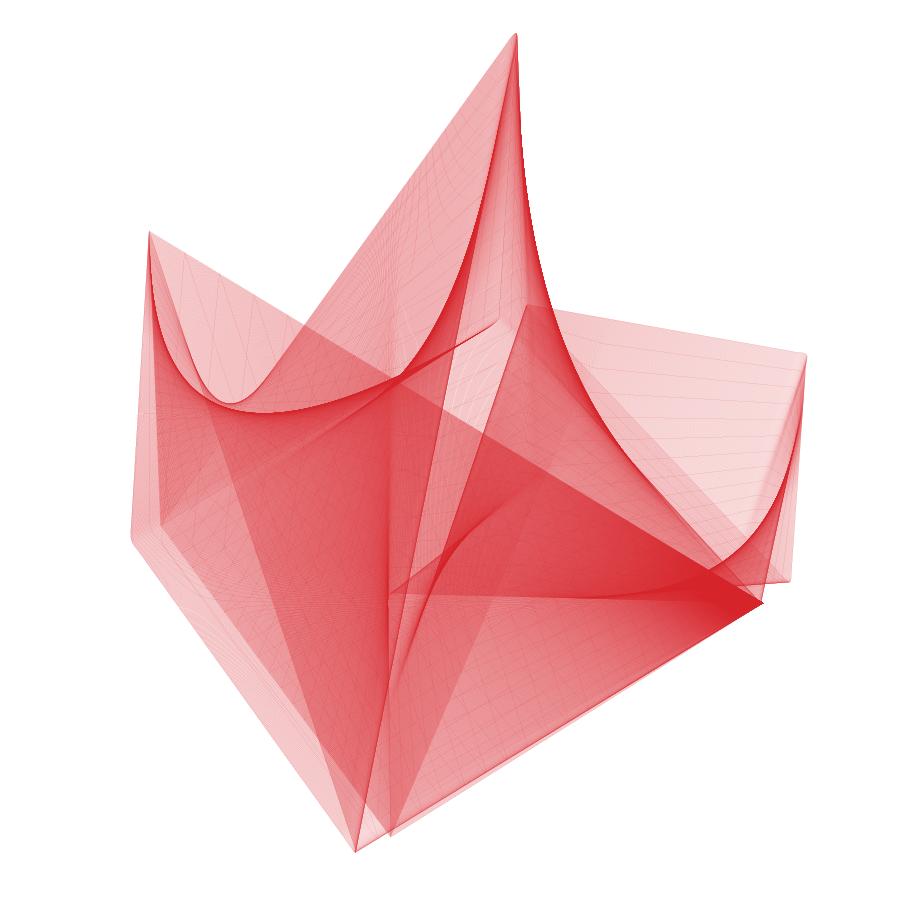
Individual Project
32 33
RED / Experiments RED / Introduction
One Week Project: Architectural Foundation I
THANK
YOU
 SELECTED WORKS 2019 - 2022
SELECTED WORKS 2019 - 2022
















 WORK and PLAY in Manhattan, NY
WORK and PLAY in Manhattan, NY


 Located in Manhattan, New York
Team Project
Located in Manhattan, New York
Team Project




 Window pane tint changes colors for shade and to promote different workplace moods.
Window pane tint changes colors for shade and to promote different workplace moods.






























