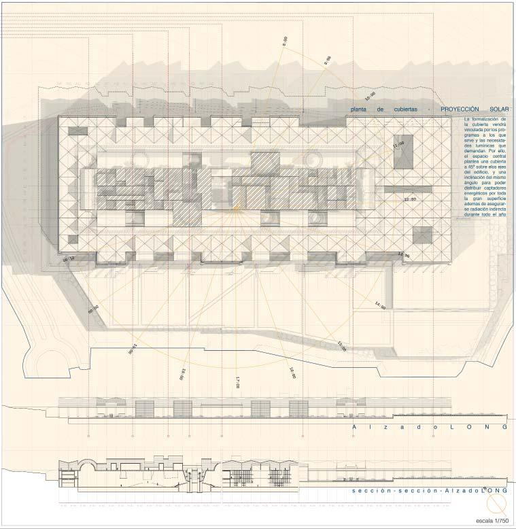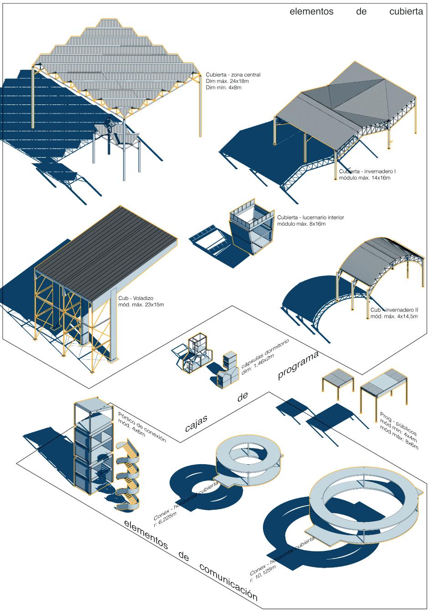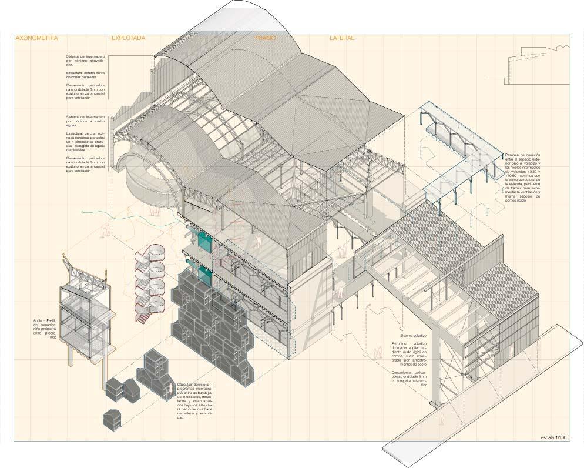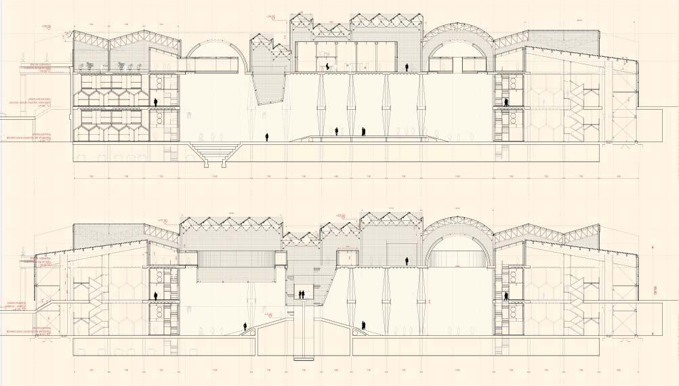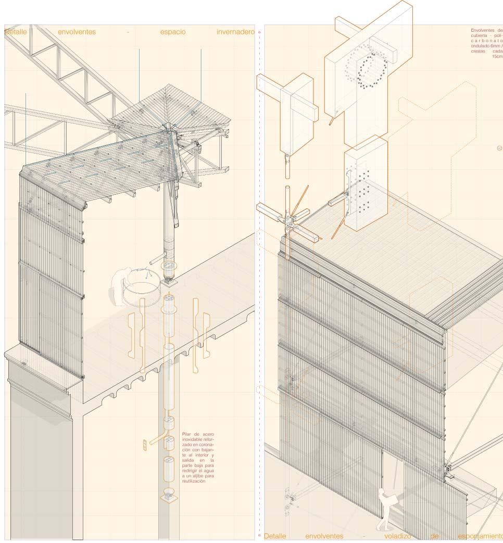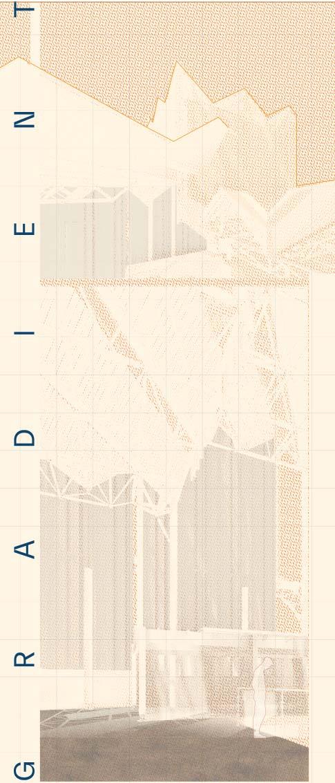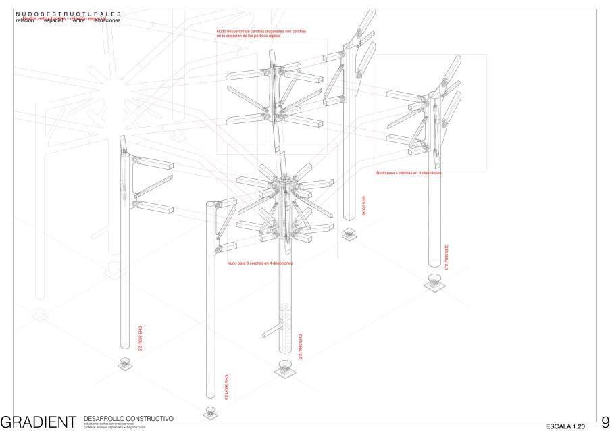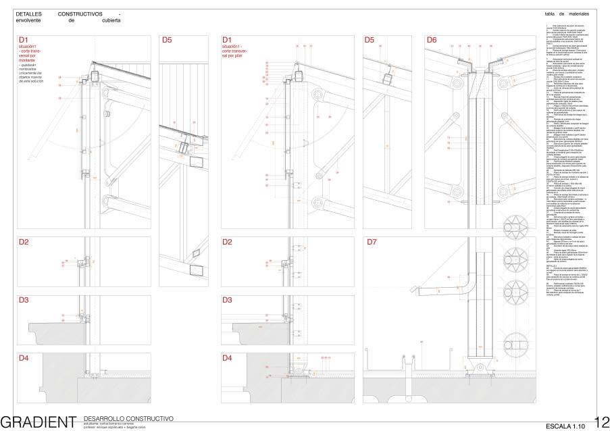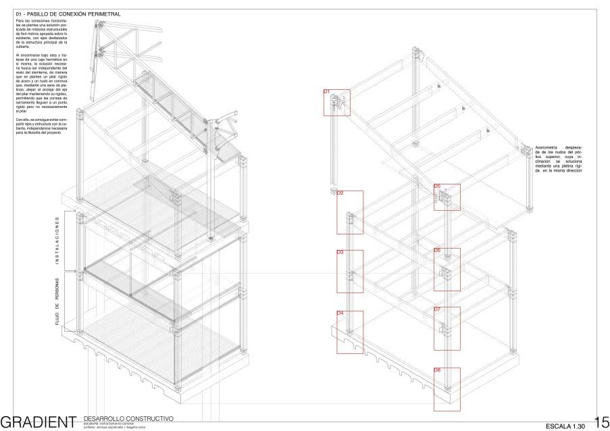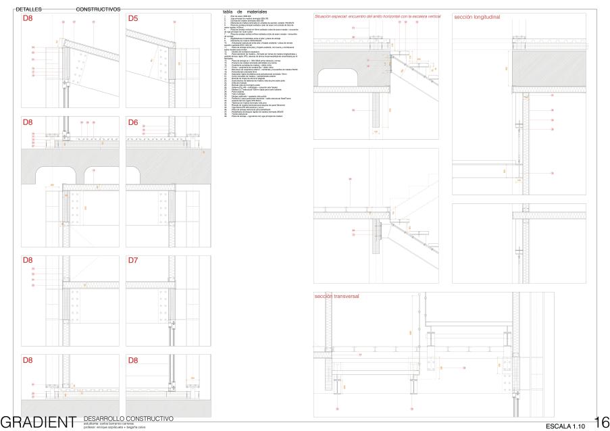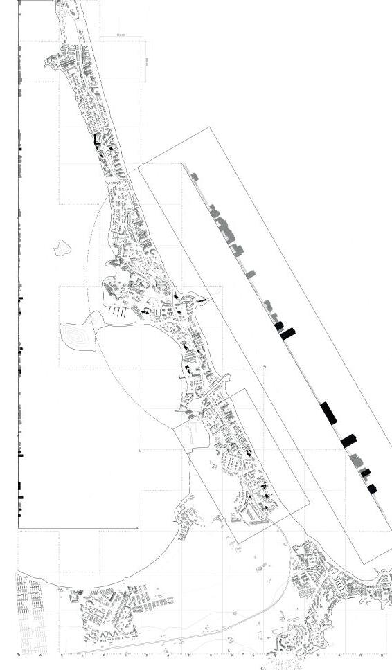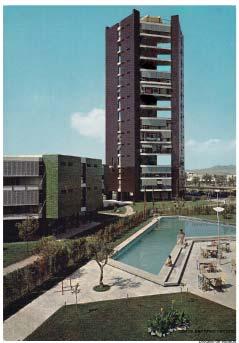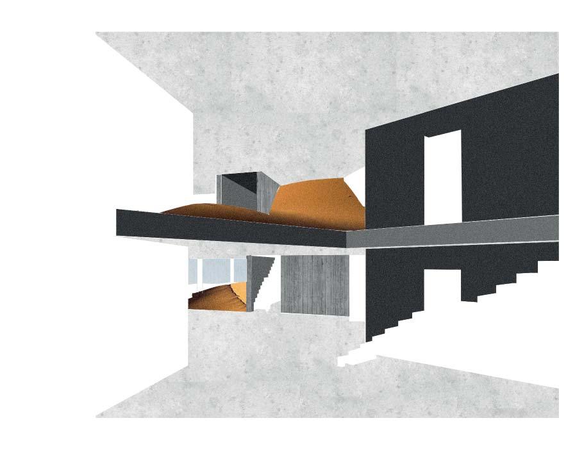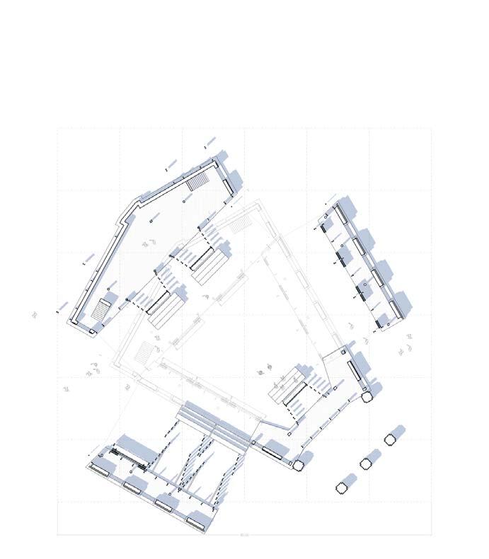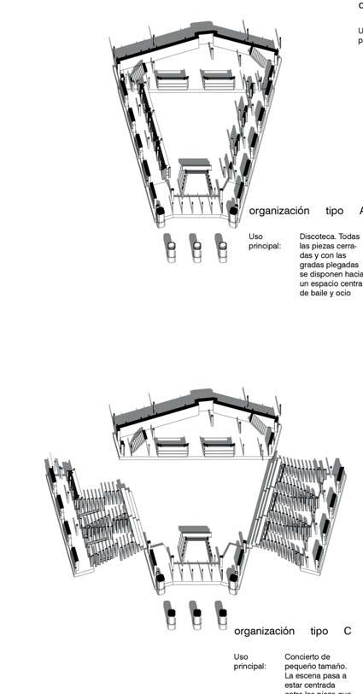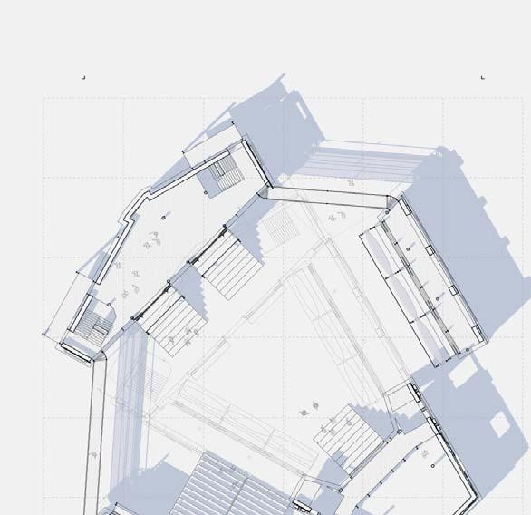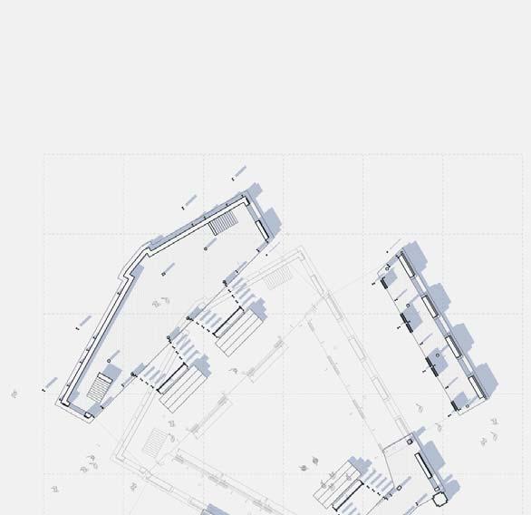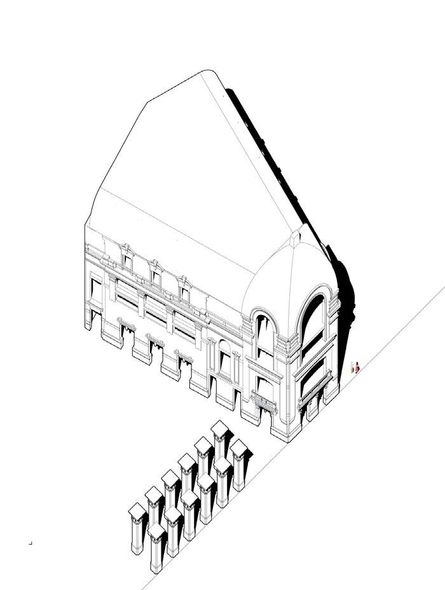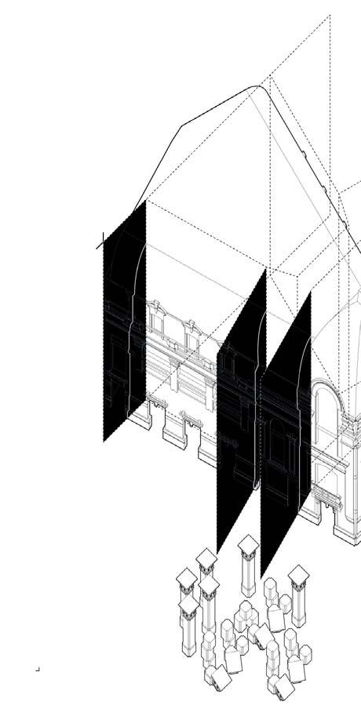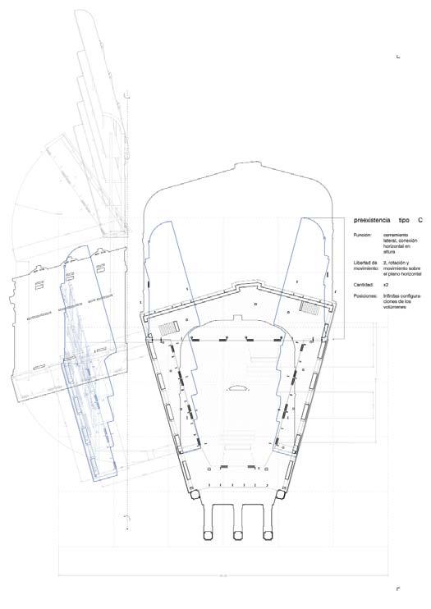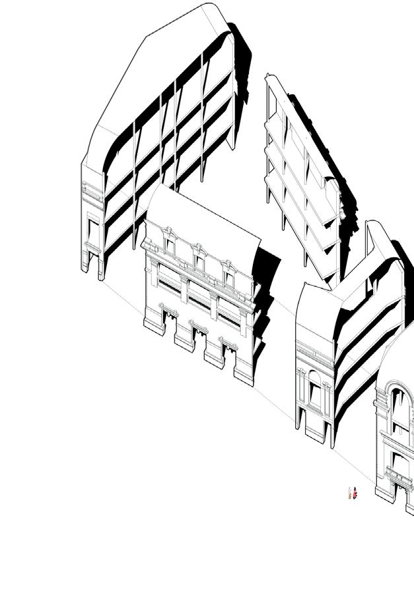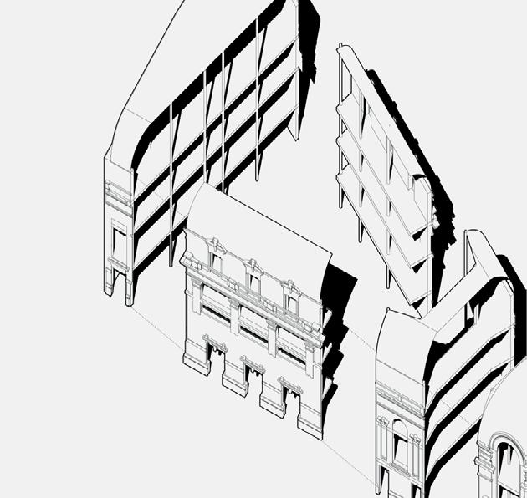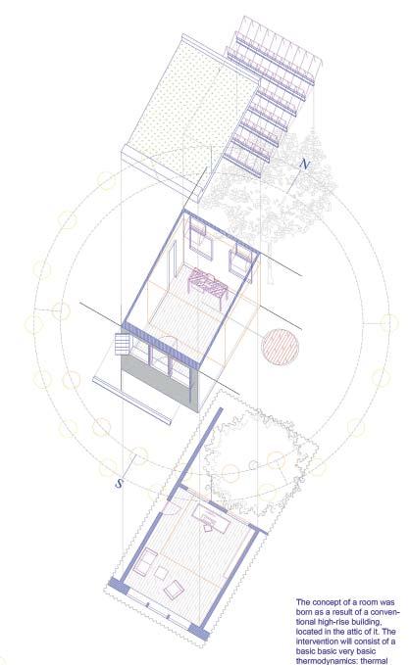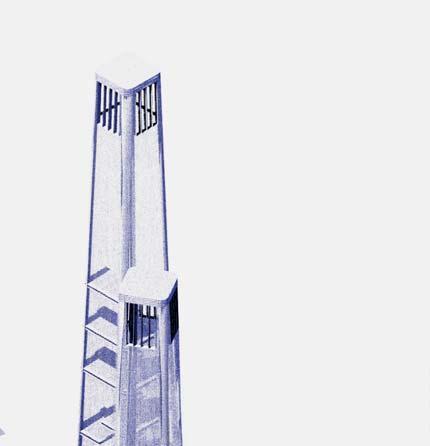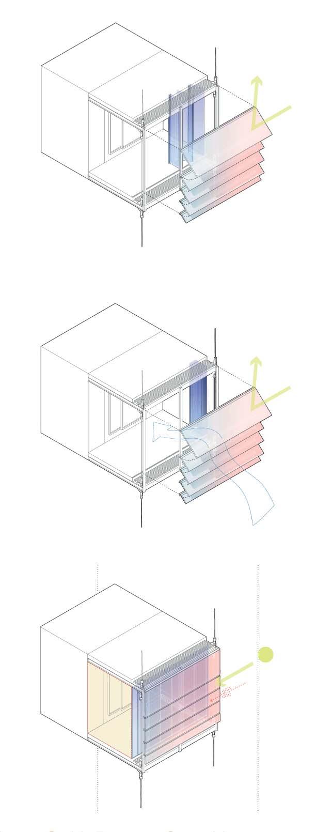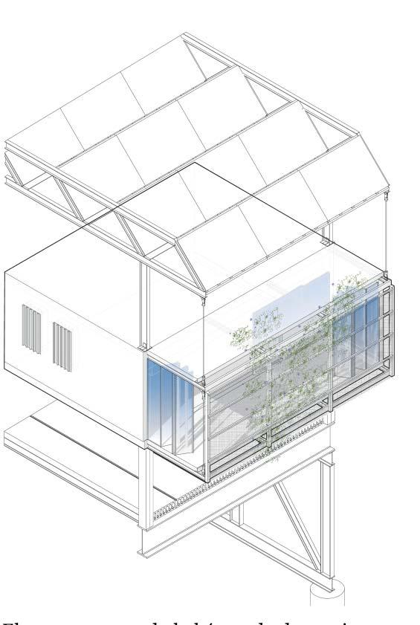where? when?
Madrid, 2021-2022
Madrid, 2015-2021
Madrid, 2000-2015
Madrid, 2022-202x
CarlosBarrancoCarreras Architect
Madrid, 2019
Madrid, 2017
Madrid, 2017
School of Architecture, Polytechnic University of Madrid (ETSAM). Master in Architecture
School of Architecture, Polytechnic University of Madrid (ETSAM). Graduated in Architecture
Colegio Estudio
Higher Baccalaureate, Technological Scientific Branch
Abalos+Sentkiewicz
Architect
“Competition and design stage drafting and drawing, producing construction phase documents”.
- International competitions: JRC Seville (with Office KGDVS)
- National competitions: UPV Valencia, Repsol Towers Malaga.
Gon Architects S.L
Architectural Intern
Norman Foster Foundation
Intern at the Projects and Research Unit (Future is Now grant)
Artyco S.L (Arte, Restauración y Conservación)
Architectural Intern
Urban Initiative ‘Barrio de la Estación’
Design and assembly of the set for a non-profit play ‘El derecho de Soñar’
Madrid, 2019
Madrid, 2018
AWARDS
WithHonors in Architectural Design 6 / Unit Tuñon
Profs: Emilio Tuñón, Maria Langarita, Luis Rojo & Jose María Sánchez García
WithHonors in Architectural Design 5 / Unit Ábalos
Profs: Iñaki Ábalos, Renata Sentkiewicz, Gonzalo Pardo, Javier García-Germán
EXHIBITED&PUBLISHEDWORKS
Madrid, 2020
Madrid, 2019
Madrid, 2019
Madrid, 2018
Madrid, 2018 Advanced
Gon Architects - Drawings for several projects gon-architects.com
Artyco - Proposal for the restoration of ‘Torre Hurtado de Mendoza’ Martioda, Vitoria-Gasteiz
WithHonors Public ExhibitionPolytechnic University of Madrid (ETSAM)
Anuario ETSAM - Project for Architectural Design 5 (2017-18)
Edited by: Belén Moneo, Íñigo Cobeta & Marta Muñoz
Fundación General de la Universidad Politécnica de Madrid
ISBN 978-89-98143-67-1
WithHonors Public ExhibitionPolytechnic University of Madrid (ETSAM)
* some works from Master in Architecture have been published as Header Image of articles such as withHonors 2022 of the Master’s program *
COMPUTERSKILLS
Rhinoceros 3D, AutoCAD 2D, Adobe Photoshop, Adobe Illustrator, Adobe InDesign, V-Ray for Rhinoceros, Microsoft Office
Autodesk Revit, ArcGis, Adobe Premiere, Sketch-Up
Driving License

Madrid, July 21st 2022
To whom it may concern:
It is with the highest pleasure that I offer this letter of recommendation for Carlos Barranco Carreras. I met him four years ago when he was student in our Design Studio CoLaboratorio at Escuela Técnica Superior de Arquitectura ETSAM, Universidad Politécnica de Madrid UPM. During this course he showed outstanding capacity for working and decision making, learning how to reuse postindustrial constructions and activating them with complex and hybrid programs including residential ones.
Later on, we met again to develop his Final Degree Work TFG together, that proudly evolved from the concepts previously acquired in the CoLab Design Studio. He proposed a comparative analysis of Japanese metabolism and contemporary architecture, crumbling the intricacies of an open and social architecture of infrastructures and lightweight architecture and how its heritage remains latent today. With a positive attitude of hard work and an attractive approach to architecture, respecting and knowing the constructive processes of the time and the impositions of the post-war world, it produced a critical, contemporary and open mindedness in him that differentiated from others on our highly demanding School.
Studying new languages, working with local and international teams and networks, and designing with an open-minded way of thinking are great qualities that make Carlos a very good candidate, and I foresee him having a fulfilling career. I am sure that his involvement will be as prolific as it has been in our School in every environment, from conceptual to technical development that very well define the architect he has become.
For these reasons I am absolutely convinced that I can recommend Carlos both academically and personally.
If you wished more information , please do not hesitate to contact me.
Yours truly,
Almudena Ribot almudena@nuniezribot.com* PhD Arhitect and Associate Professor UD Ribot/CoLab ETSAM UPM
* Contemporary Projects Procedures Researcher (CoLab / ProLab) (www.colaboratorio.eu)


* Fab Lab ETSAM CoLaboratorio Coordinador
NUÑEZ RIBOT ARQUITECTOS (www.nuniezribot.com)
EDUARDO VELA 8C 28023 MADRID
+34 606308922





