ARCHITECTURAL TECHNOLOGIST PORTFOLIO



L6A 0M3
PHONE: (647)-917-6951
EMAIL: CARLOS.MANALO1997@GMAIL.COM
Architectural Technology
George Brown College
Spetember 2020 - April 2023
Carpentry & Renovation Technician
Humber College
Architectural Technologist
ICON Architects
North York, Ontario
October 2022 - Present
Currently enrolled in the Architectural Technology Program at George Brown College, and recently graduated in the Carpentry & Renovation Technician Program at Humber College. Extensive skills and experience in Adobe Illustrator, Photoshop and InDesign, Revit, AutoCAD and Sketchup, and carpentry and home renovation. Highly ambitious and motivated, willing to work in groups and independently, and working under pressure and completing duties in tight deadlines.
September 2018 - August 2019
- Work in the preparation of detail drawings, developing technical skills in drafting accuracy, completeness and clarity
- Project coordination and consideration of integrated systems and details
Software
- AutoCAD
- Revit
- Sketchup
- VRay
- Illustrator
- Photoshop
- InDesign
Skills
- Rough & Finish Carpentry
- Hand Drafting
- Power Tool Use
- Blueprint Reading
- Graphic Design
- Check drawings prepared by others for accuracy of dimensions, notes, abbreviations and indications
Customer Service Representative
Lowes Canada
Maple, Ontario
March 2019 - Present
- Provide excellent customer service and process register, pre-order and delivery transactions
- Gain and provide knowledge of the construction/contractor retail industry
- Generate leads, conduct sales activities and special orders on millwork products, including interior/exterior doors and windows

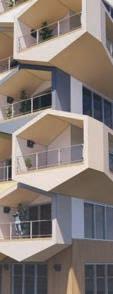
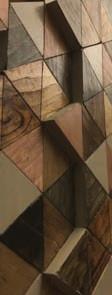
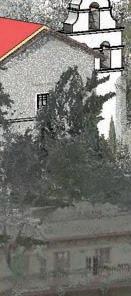
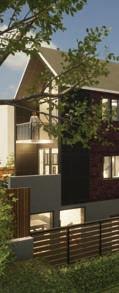
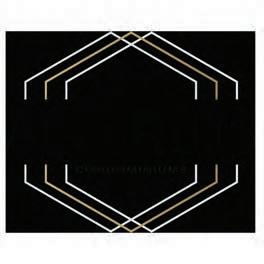
ONTARIO
YEAR 2, JUNE 2022
Located in Etobicoke, Ontario, “Alvarius Condominiums” is a proposal for a multigenerational, mid-level rise residential building. The concept of Alvarius replicates elements of nature in the beehive. The façade design mimics the hexagon-shaped beehives to produce interconnected balconies. The angled hexagon extrusions create shaded balconies while also focusing the interior views away from neighbouring buildings. The interior courtyard and the rooftop terraces create semi-private comprehensive social gathering spaces that focus on different demographics. The lower courtyard caters to seniors as it has easier access, it is surrounded by more vegetation and is closer to the senior-focused living units. The 4th level terrace is focuses on families and children as it is closest to the west wing which comprises most of the 2-bedroom units. Finally, the 5th and 7th level terraces target the adult demographic since it is closest to the 1-bedroom units in the east wing.

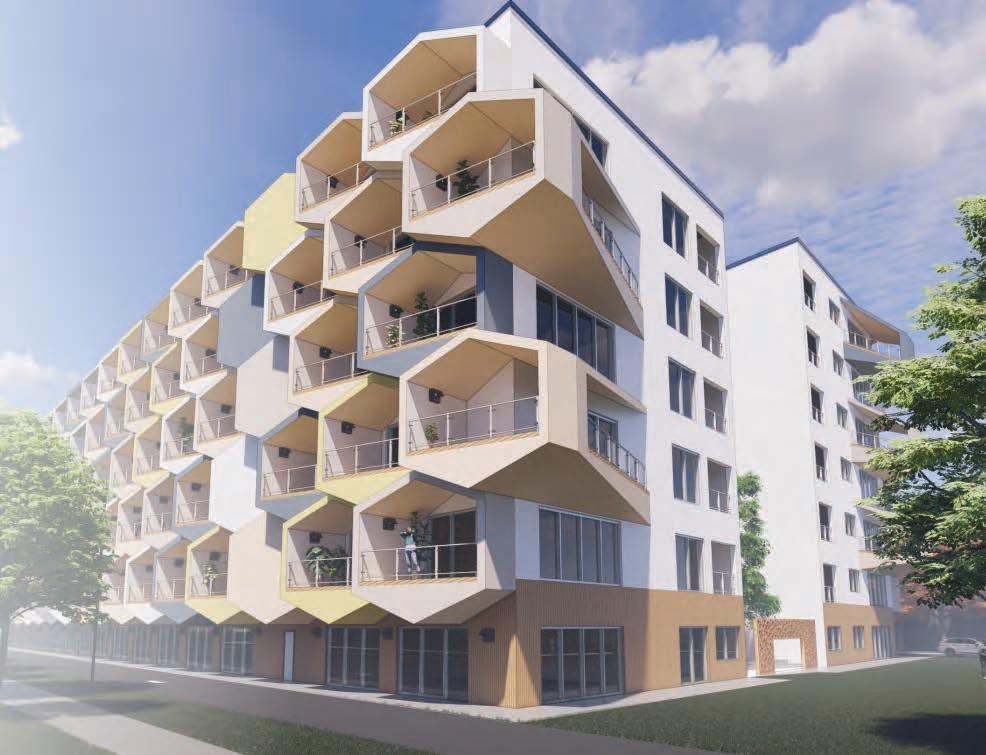

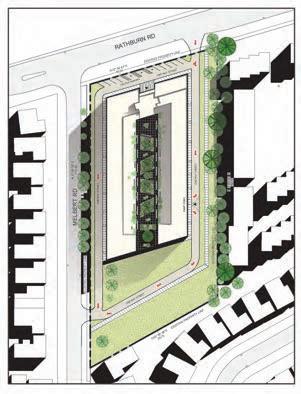

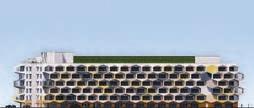
WEST ELEVATION
EAST ELEVATION
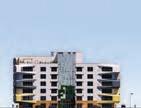
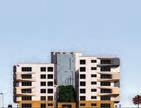
NORTH ELEVATION
SOUTH ELEVATION
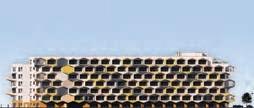
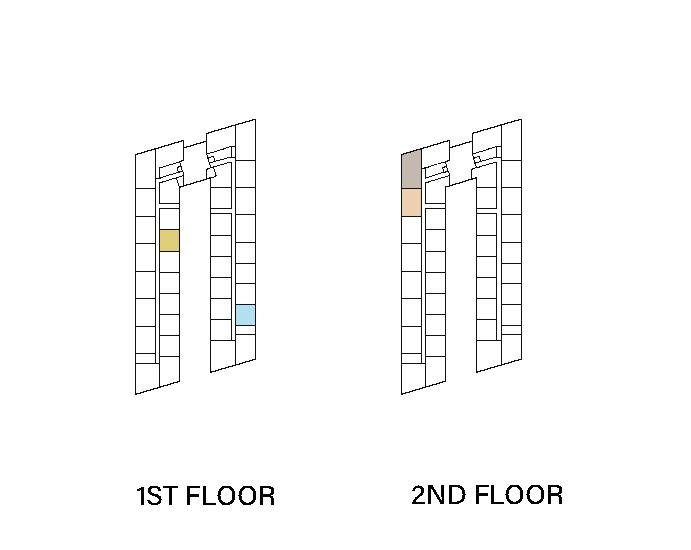
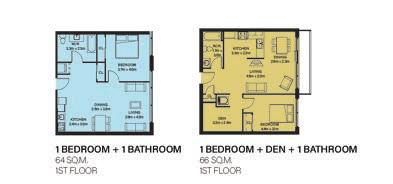
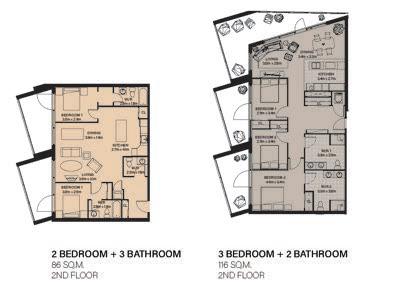
YEAR 3, APRIL 2023
The Philippines, a tropical archipelago located in south east Asia, is a developing country weighed down by land pollution. The Philippines has the potential to be a clean, luxurious, tropical sanctuary. However, economic circumstances has hindered that progress.
The scheme of the project is to mitigate the problem of land pollution in the Philippines. The goal is to make an impact on a local, community-wide scale. Therefore, this project can be applied to any community in the Philippines, or the entire world.
This project is a challenge to send a message about sustainability. The Philippines is one of the many developing countries that suffer due to poor sustainability practices. Although it is nearly impossible to come up with a simple answer to end this worldwide crisis, it is the small scale, local, creative solutions that generate ideas and begin change in the world.
In order to generate change in the community, the people must acknowledge their cultural roots and skills. For centuries, the people of the Philippines have been gifted in craftmanship. Most Filipinos are naturally hardworking people and have an eye for long lasting, time enduring arts and crafts. Therefore, utilizing their gifts as a can help themselves in their communities, mediate the pollution crisis, and can create a strong incentive on cultural sustainability.







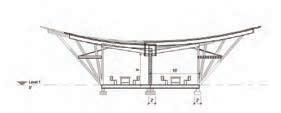
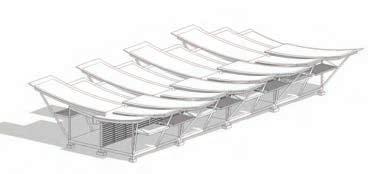
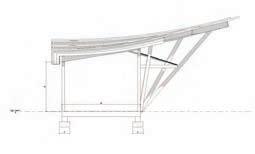
 MODEL TYPE 1: SINGLE UNIT
MODEL TYPE 2: BACK-TO-BACK COMMERCIAL STRIP
MODEL TYPE 1: SINGLE UNIT
MODEL TYPE 2: BACK-TO-BACK COMMERCIAL STRIP
 MODEL TYPE 3: COCENTRIC PLAZA
MODEL TYPE 3: COCENTRIC PLAZA
The Petersons are seniors in their late 70’s and in fit condition. They are looking to create a multi-generational house that would have their son, daughter-in-law and 4 year old grandson move in. The ability to have a rental unit in the future would help with long-term costs and amortization of the required costs. They are looking for a contemporary minimalistic design for their new home.
Our mission is to help the Peterson's acclimate to the new lifestyle of living with their family once they move in. The task is to encourage a better quality of life, to continue to live the present moment and in the best possible way with their loved ones at their side.




PHYSICAL MODEL: EXISTING
PHYSICAL MODEL: RETROFIT


PHASE: EXISTING
PHASE: DEMOLITION
PHASE: ADDITION
PHASE: OCCUPANCY
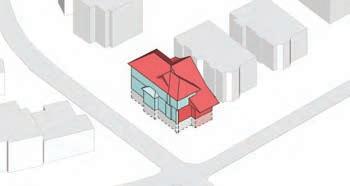

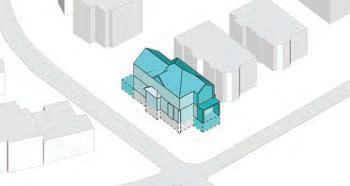
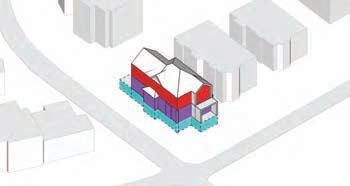
GROUND FLOOR PLAN EXISTING/DEMOLITION

GROUND FLOOR PLAN ADDITION



This was a semester-long project, as a team-based project, and was presented amongst our fellow classmates, peers, and a group of current Architects as jurors.

YEAR 3, APRIL 2023
This project integrates Autodesk technology, historical architecture, and research into one “Scan-to-BIM” package. The building Mission San Juan Bautista” from California, USA was chosen for this project. A point cloud data set from OpenHeritage3D was downloaded and registered as information for this project. All building materials and construction was replicated as accurately as possible, by conductng throrough research of the building and analyzing the point cloud.





UPLOAD POINT CLOUD FROM OPENHERITAGE3D TO AUTODEKS RECAP


UPLOAD TO AUTODESK REVIT
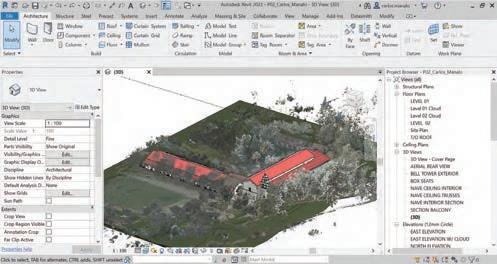
MODEL AS ACCURATELY AS POSSIBLE

GROUND FLOOR PLAN WITH POINT CLOUD



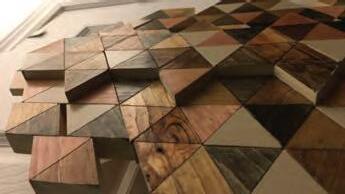
RECREATIONAL WORK
2020 TO PRESENT
A collection of woodworking and craftsmanship I have made in the past several years. Woodworking has always been a great hobby of mine, since it allows me to excercise my ability to work independently, attention to detail and excercise my fast paced work ethics.
Wooden Abstract Geometric Art
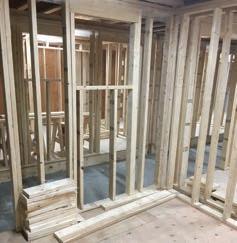
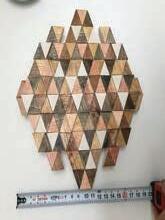
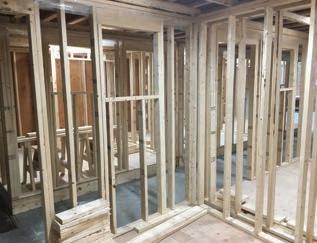
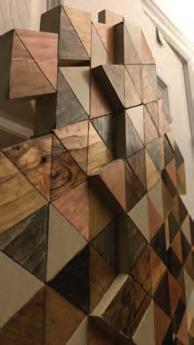
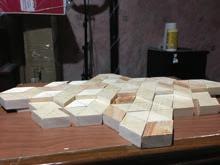 Rough Carpentry - Humber College Home Renovation Program
Rough Carpentry - Humber College Home Renovation Program

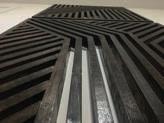
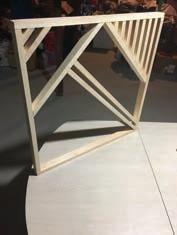
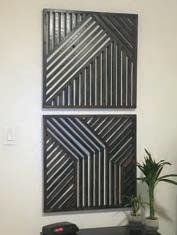
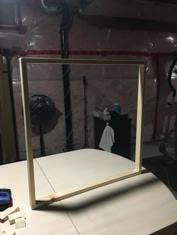
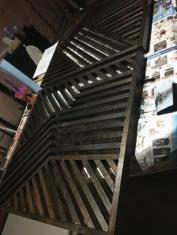 Wooden Abstract Geometric Art
Wooden Abstract Geometric Art
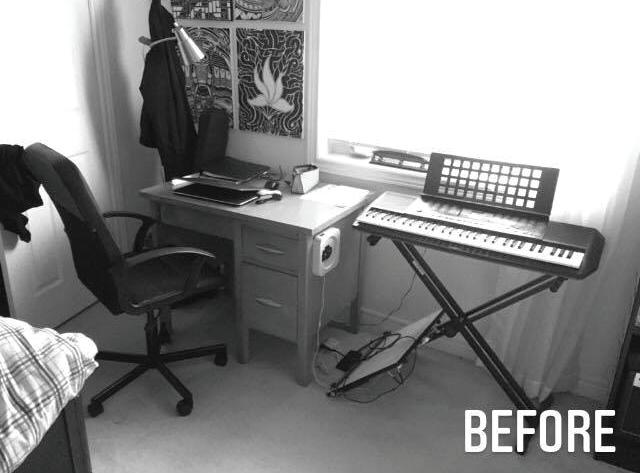
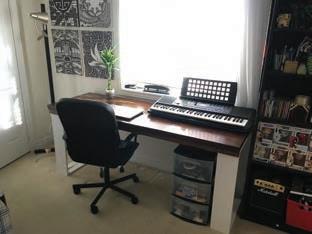
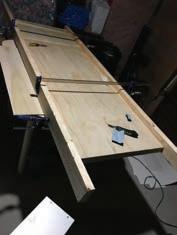
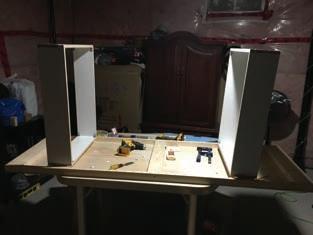 Wooden Table Construction
Wooden Table Construction
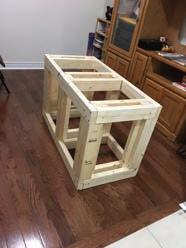
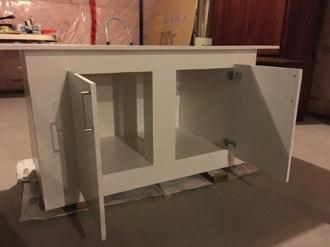
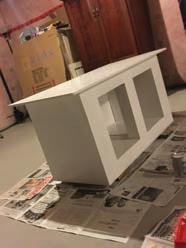 Wooden Table Construction
Wooden Table Construction