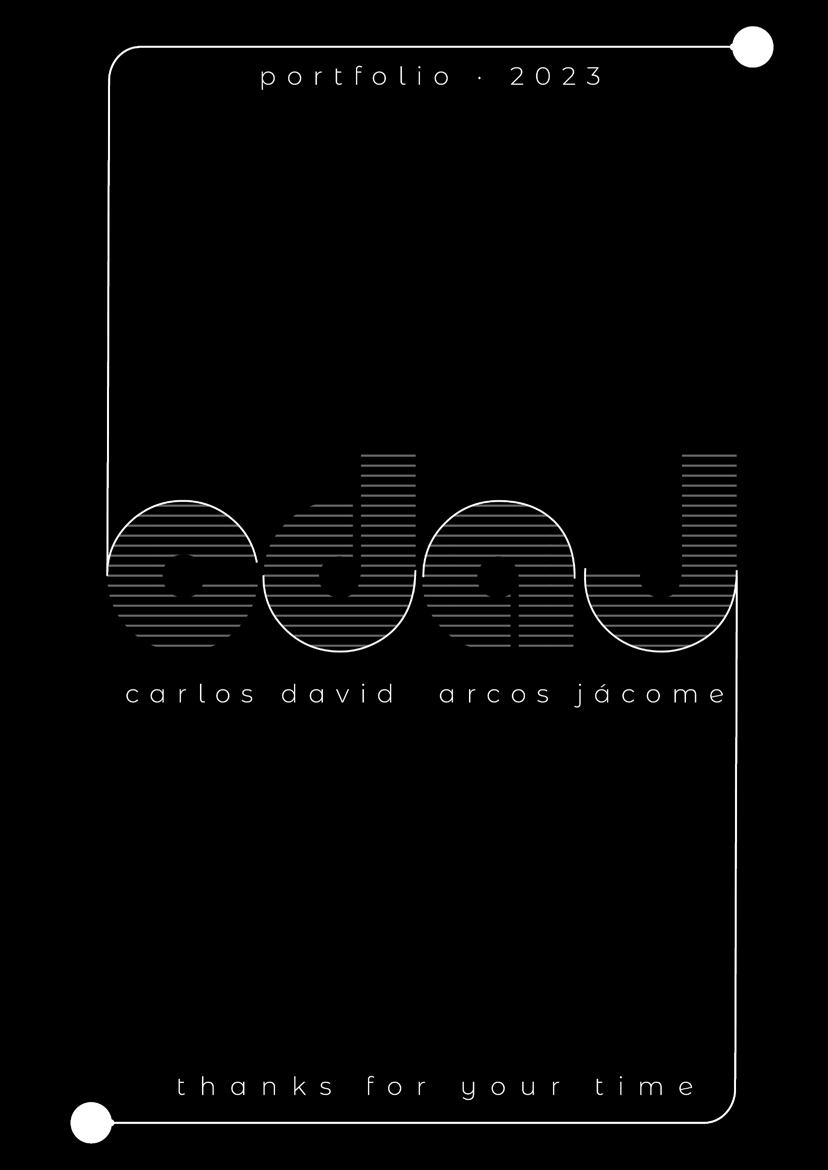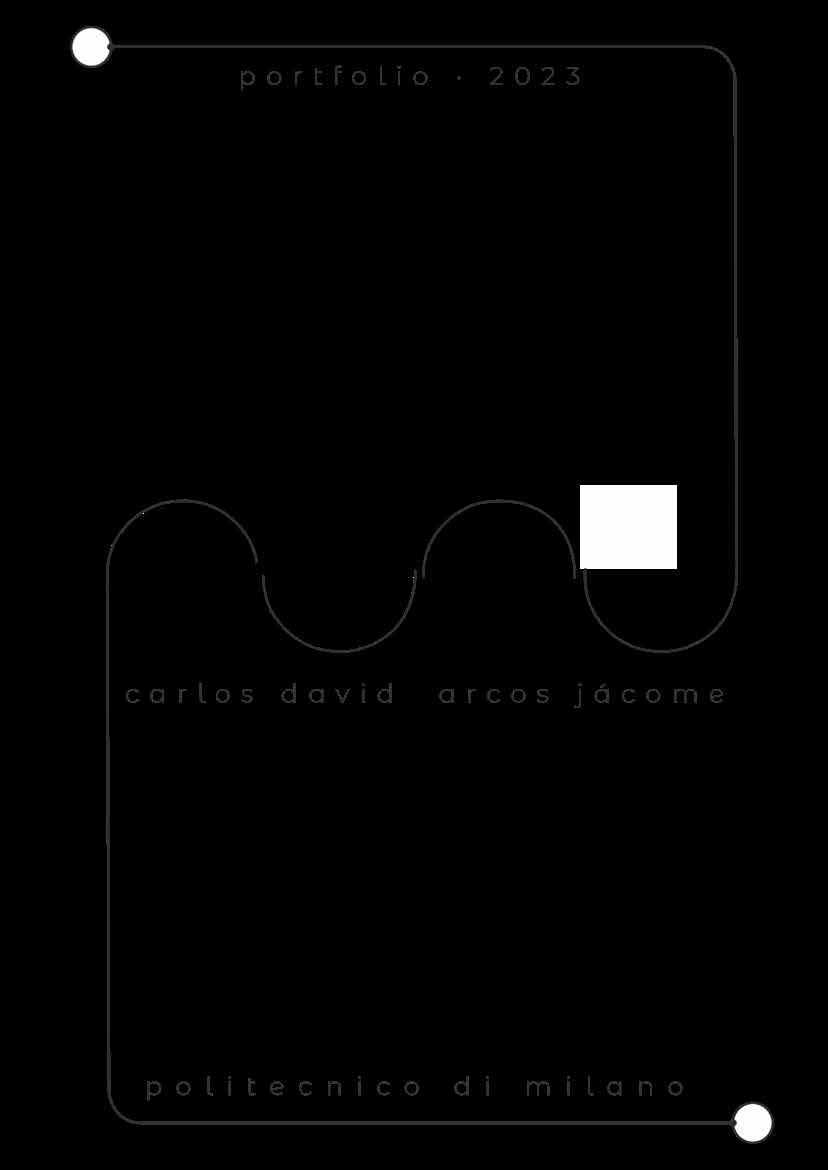
EDUCATION
2020 2020 2020 2021 2021 2021 2021 2022
+ Architecture - Bachelor Degree
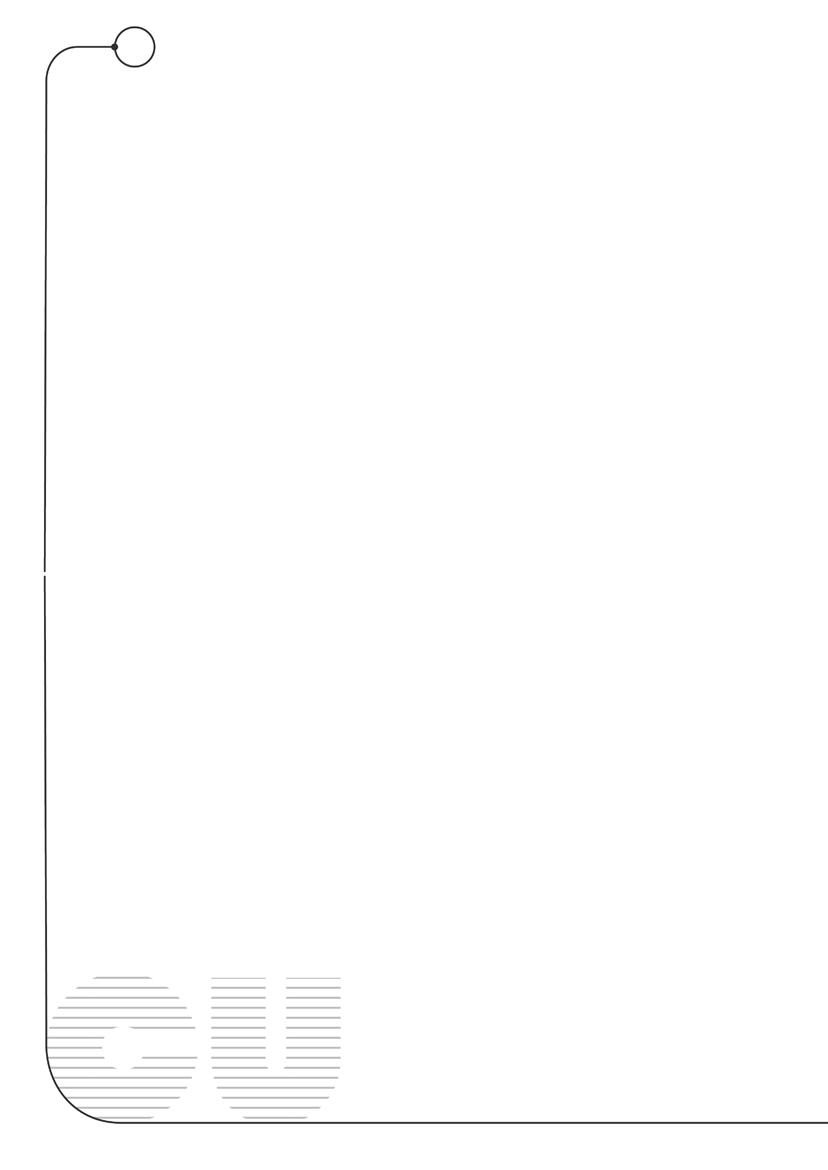
Architecture and Urban Design School - Central University of Ecuador
+ Budgeting for social projects
Network Education - Peru
+ Academia FPP
Foundation for progress - Chile
+ Design of participatory and consultative processes “Asuntos del Sur”
+ Project management using Lean Project
DualSolutions
+ Sustainable development and global agendas for the development of citizen initiatives
Latin American Social Sciences Faculty (FLACSO)
+ International Cooperation and Financing for Development.
Ecuadorian Network for International Cooperation and Development
+ Architecture and Urban Design - Master Degree Politecnico di Milano
EXPERIENCE
+ Urban research coordinator

Observatory of the Production of Ecuadorian Territory
+ Associate consultant for the MCA sustainable settlements development
Consortium for Research and Development in the Andean Ecoregion
+ Associated Professor at Social Science area
Quito Institute of Liberal Arts and Sciences
+ Coordinator of participatory design for Urban Laboratories
Habitar Colectivo NGO + Territorial Secretariat of Quito
+ Architectural designer and specialist in visualization 2D & 3D David Hidalgo Zunino architect - Ecuador
+ Architectural designer and specialist in visualization 2D & 3D SAM Design - Ecuador
+ Internship - Architectural designer of housing projects. AMASA architects - Mexico
+ Urban Design Competition Coordinator & Researcher
BURO DAP Foundation Development Architecture Planning - Colombia
+ Academic Internship - Architectural designer and visualization support ON-A - Spain
+ Sustainability Research Assistant
Alessio Battistella - Politecnito di Milano
+ Design assistant
Degli Esposti Architetti
2020 2020 2020 2021 2021 2021 2022 2022 2022 2022 2023
SOTFWARE
+ MS Office
Word | Power Point | Excel + Adobe CC

Photshop | Illustrator | InDesing | Premier Pro | Lightroom + 2D / 3D
Autocad | Revit | Rhinoceros | Sketchup + Rendering
Lumion | Enscape | Vray + GIS
Qgis | Arcgis | Global Mapper
LANGUAJES & SKILLS
+ English - B2
+ Italian - B2 + Writing

+ Photography + Teaching + Branding
¿What is an authentic professional? “...is the one who demands himself more than society commonly tolerates.” - Helio Piñón.
Hi, my name is Carlos and this portfolio is a brief summary of the most outstanding projects that reflect my passion and dedication to discipline. ¡Thank you for considering my application!
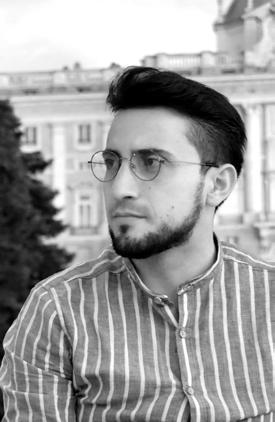
Carlos David Arcos Jácome
/issuu.com/carlos.d.arcos @carlos.d.arcos /carlos.d.arcos.j
WWW.
ACHIEVEMENTS
+ Honorable mention in the competition for the Quito Architecture Biennial.

Architecture and Urban Design School - Central University of Ecuador
+ 1st place in the design competition “Universal accessibility for the Faculty of Social and Human Sciences”
Central University of Ecuador
+ Vice President of the Student Association of the Central University of Ecuador Central University of Ecuador
+ Representative of the Faculty of Architecture and Urbanism at the University Projects Competition 2019
San Gregorio University of Portoviejo
+ 1st place in the international competition of regional architecture Oscar Hagerman Institute of Mexican Vaults and Regional Technologies
+ Vice President of the Foundation “Habitar Colectivo” Foundation “Habitar Colectivo”
+ Representative of the Faculty of Architecture and Urbanism at the Quito Architecture Biennial 2020
Faculty of Architecture and Urbanism - Central University of Ecuador
+ Honorable mention in the ideas contest “Reactivating Milestones” Idea + Action competitions

+ 1st Place in the International Architecture and Design Competition Conservation Center for Manaus, Brazil D & A Publishers
+ Honorable mention in The Challenge: a look at the Latin American reality INNBOX - International contest
+ Finalist in the Citython Lublin 2021
EIT Urban Mobility, Polythecnic Univerisity of Catalunya and CARNET
+ 1st Place in the MIVAR Museum - Design Competition Construction and Sustainability Studio - Politecnico di Milano
+ Finalist in the International Architecture and Design Competition: Ghanna Innovation Farm
Young Architect Competitions (YAC)
+ Selected student for Founded Architecture Workshop - ETSAM, Madrid. Politecnico di Milano
+ 1st place in the ranking of students selected for the Advanced School of Architecture Politecnico di Milano
2018 2018 2018 2019 2019 2020 2020 2021 2020 2021 2021 2022 2022
2017
PUBLICATIONS & CONFERENCES
2017
+ Project distinction in the book “Project and process. An approach to project methodologies”
Faculty of Architecture and Urbanism - Central University of Ecuador
2018 2019 2019 2020 2020 2020 2021 2021 2021 2021 2021 2021 2021 2022
+ Co-author of the book “Mancomunidad Chocó Andino. Territory, rights, and duties. Manual for its inhabitants”
Observatory of the Production of Ecuadorian Territory
+ Guest lecturer at the 1st National Congress of Young Researchers Catholic University of Cuenca
+ Project selected at the 2nd International Landscape Congress Pontifical Catholic University of Ecuador
+ Academic research published in the book “Territory and Heritage” Centre for Social Studies in Latin America
+ Selected lecturer at the 4th International Congress of Research and Design Faculty of Architecture - Technical University of Ambato
+ Publication of academic research and analysis of architecture works of Quito’s historic centre.
“Transformations” Academic catalogue. Quito Pan American Architecture Biennial - XXVI edition

+ Guest lecturer at the architecture and urbanism program “Actions to improve streets”
Civilgeenering - Dominican Republic
+ Collaborative research in the book “Life under quarantine conditions” Buro DAP Latin America and Urban Mapping Agency
+ Guest lecturer at the art and urbanism program “Community development for better cities”
“Watercolor City” - Radio Victoria
+ Selected lecturer at the 4th International Congress ann Workshop: Resilient Cities San Buenaventura University - Cartagena, Colombia
+ Collaborative research in the book “New fle
Buro DAP Latin America
+ Selected lecturer at the 3rd Congress of Landscape Teaching and Research (III-EEIP) Landscape Institute of the School of Architecture - University of Cordoba

+ Selected lecturer at the 7th International Congress of Architecture and Environment: “Diversity and Convergence”
Pontifical Catholic University of Ecuador
+ Guest lecturer at the academic event: “Divergences”
National Organization of Architecture Students
Collective Residence San Francisco
Pavilions UNO-YAF
Information Center for Pululahua
Spain Station Reactivation

Collective Housing “La Tola”
Public space “La Arcadia”
Intra-urban Centralities
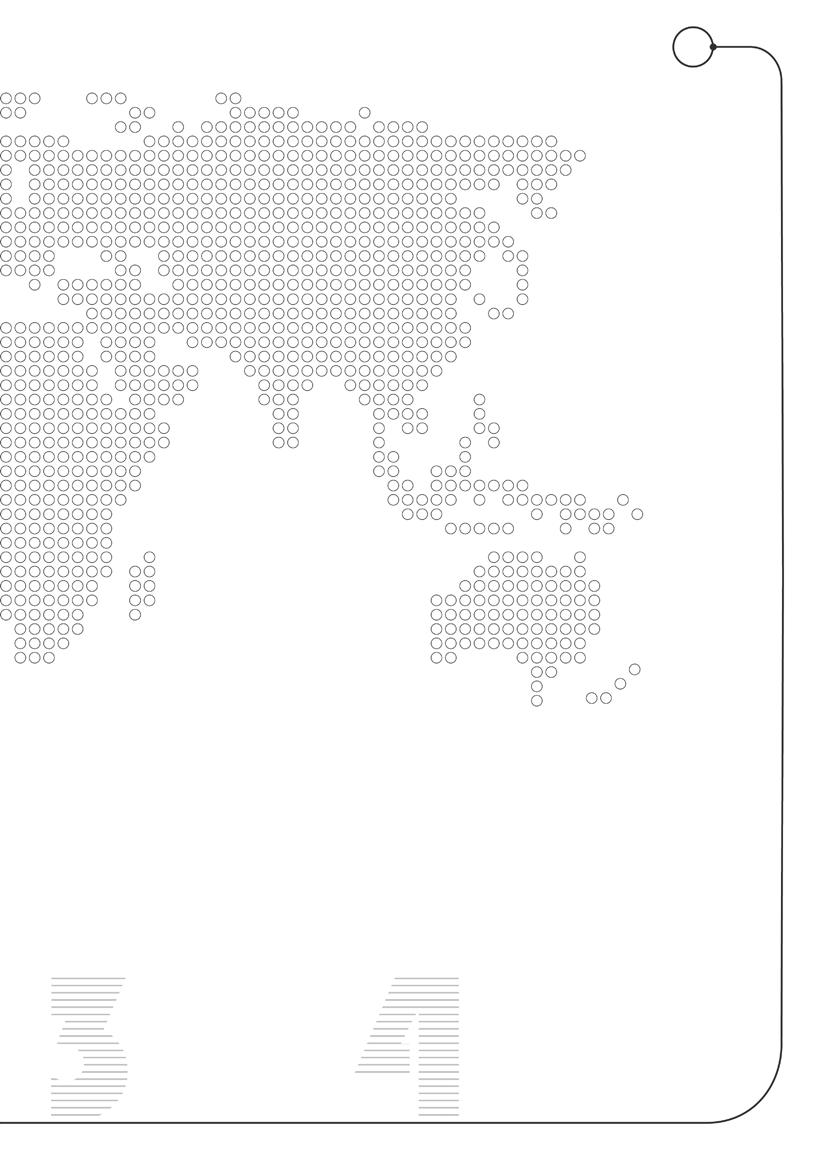
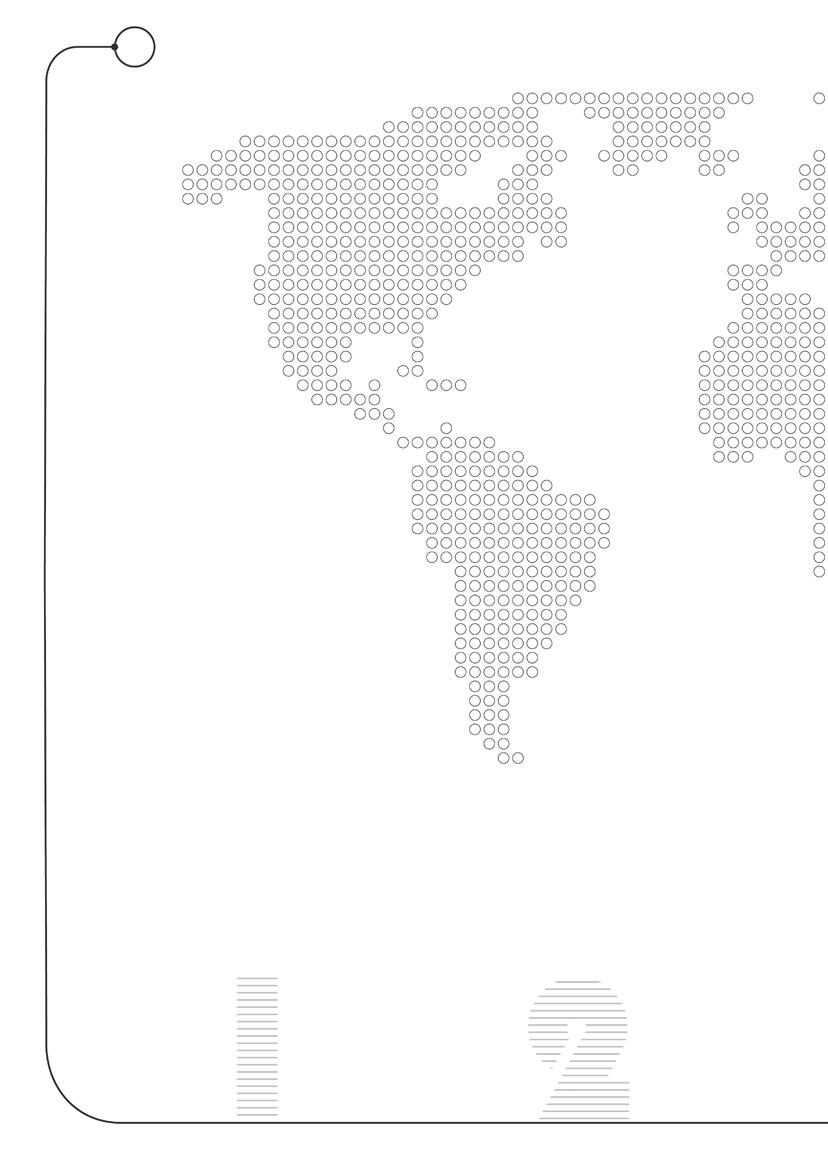
Territory, Rights and Duties

FEDIMETAL Kindergarten “Libertad”
Project and Process T2
CCM The building that resists
Silos Buenos Aires, Arg.
MIVAR
Milan, Italy University
[RE+] CONSERVATION CENTER
Design Competition 1st place FINALIST PUBLICATION
Manaus, Brazil International
MUSEUM
INTERVENTION
Design Competition
place
1st
Universal Accessibility FCSH


MOVILAT
IFA-FINSA Education and Landscape
Territory and Herritage
Exodus and Collapse
Quarantine writings

“Contrasts” Uyuni Salt Flat Shelter
COAM - Madrid Intervention
Citython Lublin Ghanna Innovation Farm
INNBOX The challenge
Aurea tower Oaxaca, Mx
PRIZE PUBLICATION
COMMUNITIES
India Workshop Advanced School or Architecture “DE LA RÍA A LA MONTAÑA” Galicia, Spain City Hall Competition ON-A Spain
OFF-GRID
Chennai,
[RE+] CONSERVATION CENTER
Design Competition for Students 1st place
Year: 2021

Team: Carlos Arcos, Byron Cadena, Rafael Suarez Role: Concept Idea, Diagrams and Visualization.
Amazon is a place that needs new ways to be intervened. Different ways to work in contrast with the many wounds inflicted by humanity.
Through the longitudinal layout of the architectural program on the entrance way, it defines an edge that makes visible the contrast between the intervened area and nature. This linear distribution allows a seam between both sides, thanks to the implementation of spaces with which users can travel the entire project.
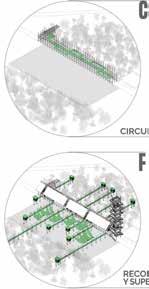
The program layout allows the disposal of the deforested land as a space for the regeneration of the lost vegetation.
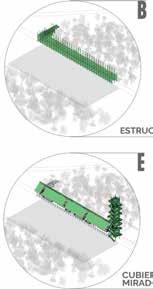
While the mere fact of not intervening in the place would eventually make nature recover, the project seeks to go further. Through the implementation of translucent surfaces, the project routes are complemented. It allows enhancing the regeneration of the ecosystem, in short, medium, and long-term stages. As a result, the implementation of these strategies makes it possible to restore the ecosystem and the enclave produced by the harmful interference of the past.
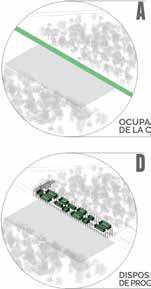
carlos david arcos jácome 8


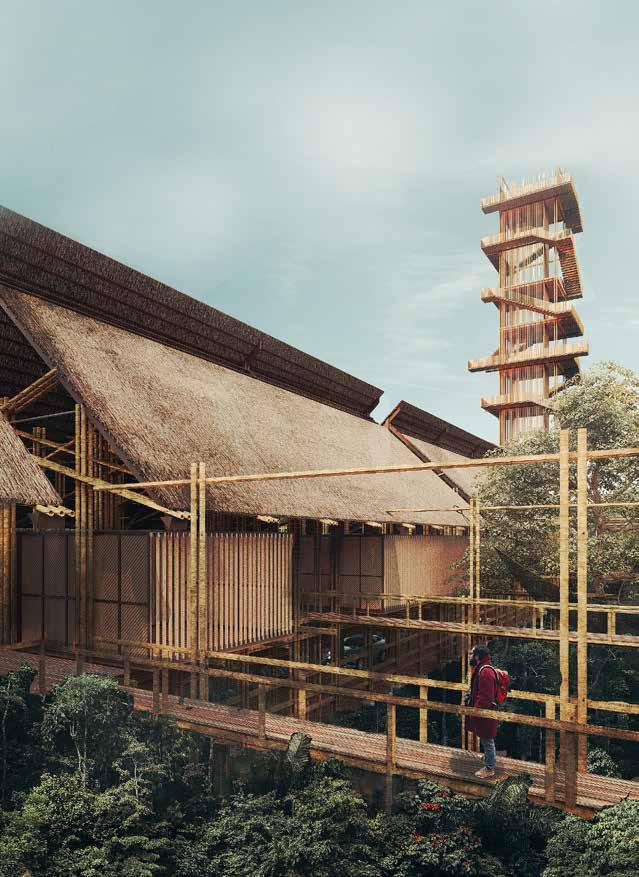
9 selected works

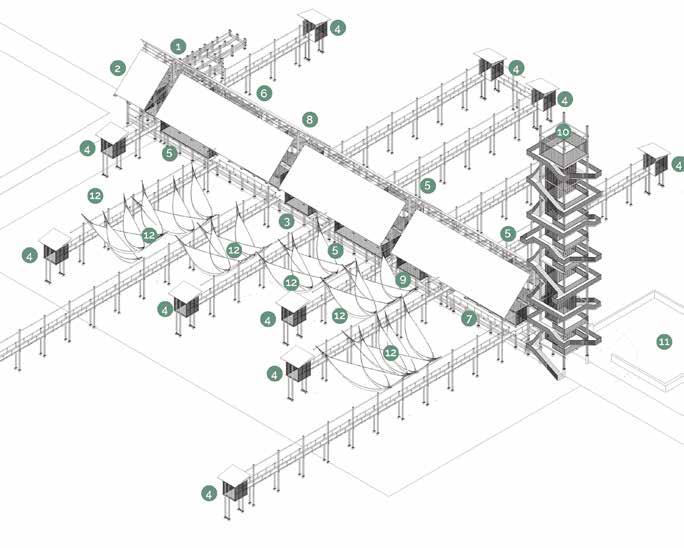

carlos david arcos jácome 10 HALL STORAGE BATHROOMS EXHIBITION THEATER MEETING ROOM WORKSHOPS OFFICES VIEWPOINT PARKING P. REGENERATION PLACES RESEARCH ROOMS Architectural Program


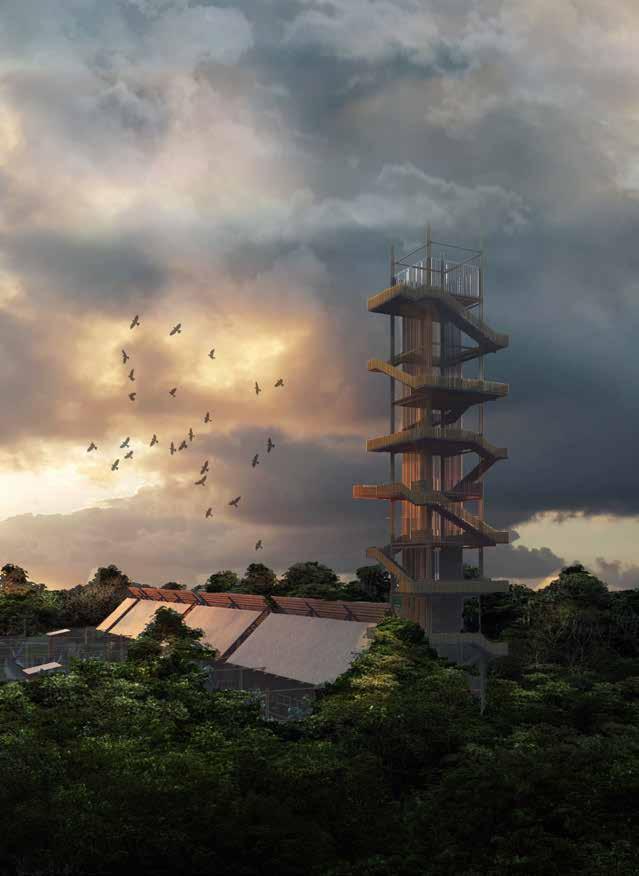
11 selected works

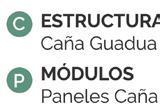
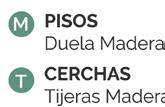
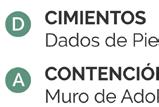
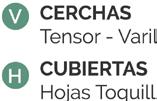
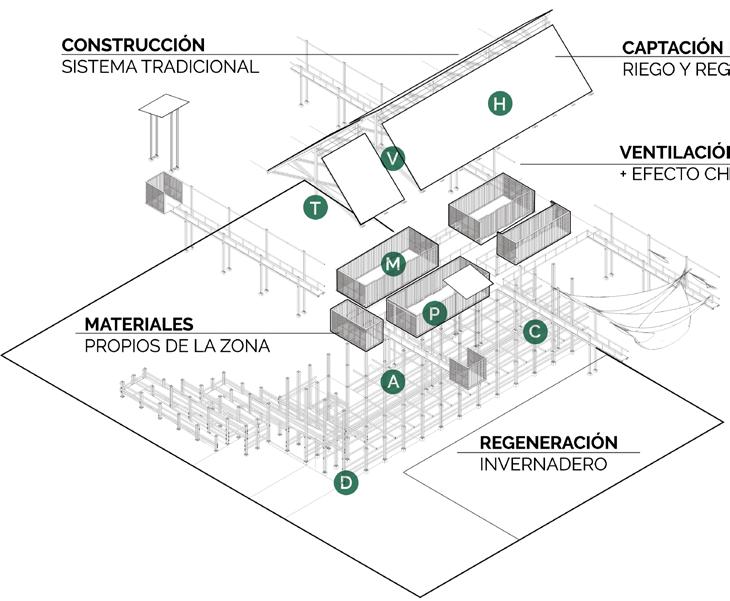
carlos david arcos jácome 12 FOUNDATIONS GUADUA STRUCTURE TIMBER FLOORS SOIL WALLS NATURAL FIBER PANELS SECONDARY STRUCTURE TIMBER TRUSSWORK REGENERATION ZONE NATURAL VENTILATION WATER COLLECTION LOCAL MATERIALS LOCAL CONSTRUCTION SYSTEM NATURAL FIBER ROOF Construction System


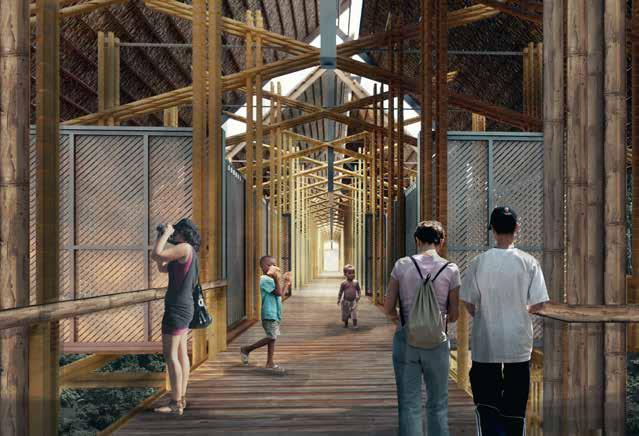
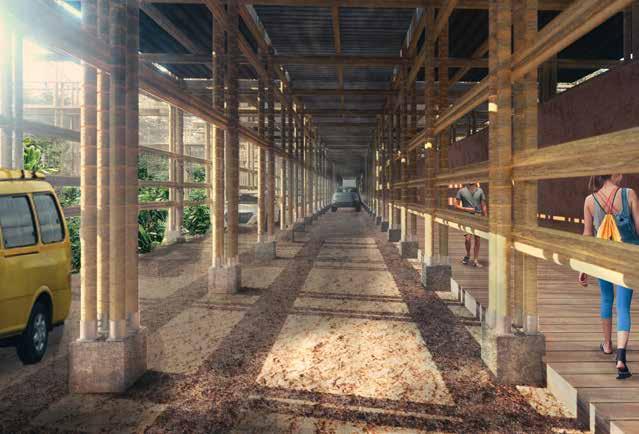
13 selected works

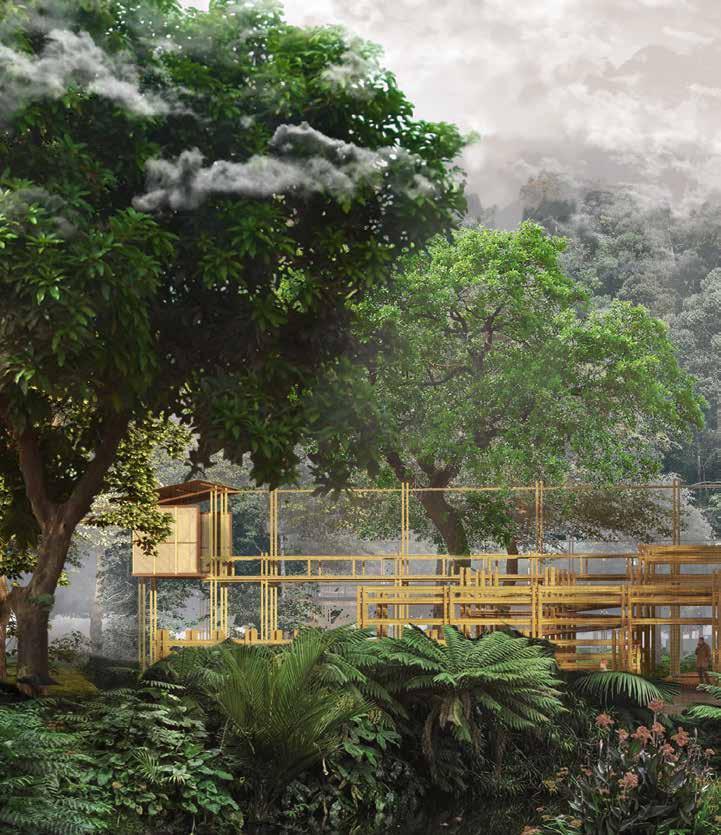
carlos david arcos jácome 14


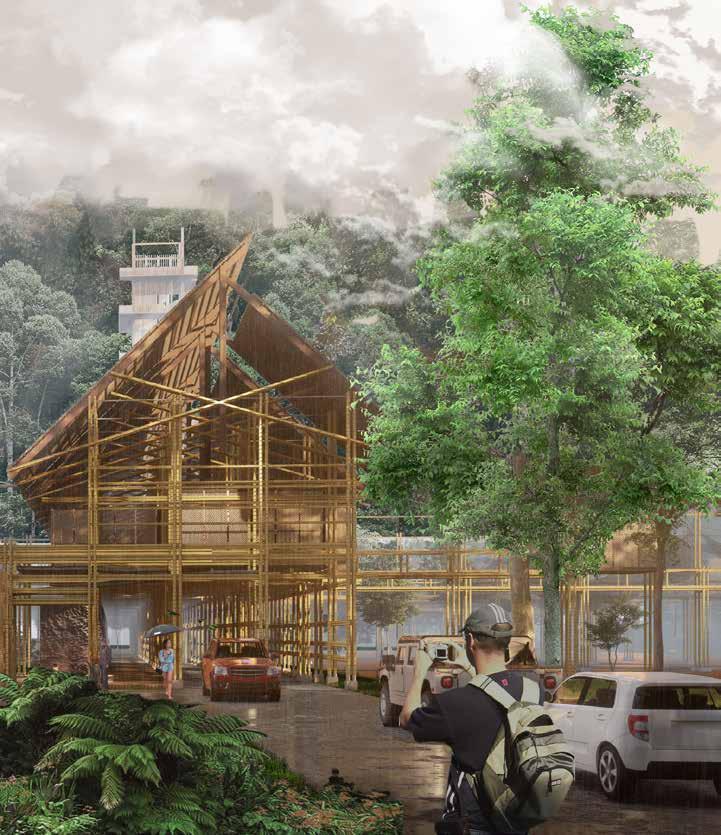
15 selected works
Team: Carlos Arcos · Rodrigo Velasco · Pavithra Swaminathan





Role: Concept Idea, Sustainable Strategies, Diagrams and Detailed Plans.
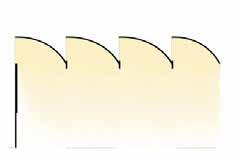














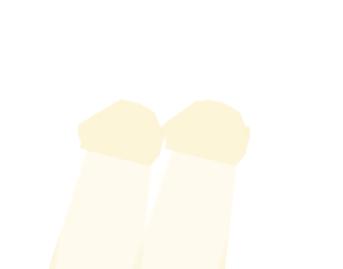





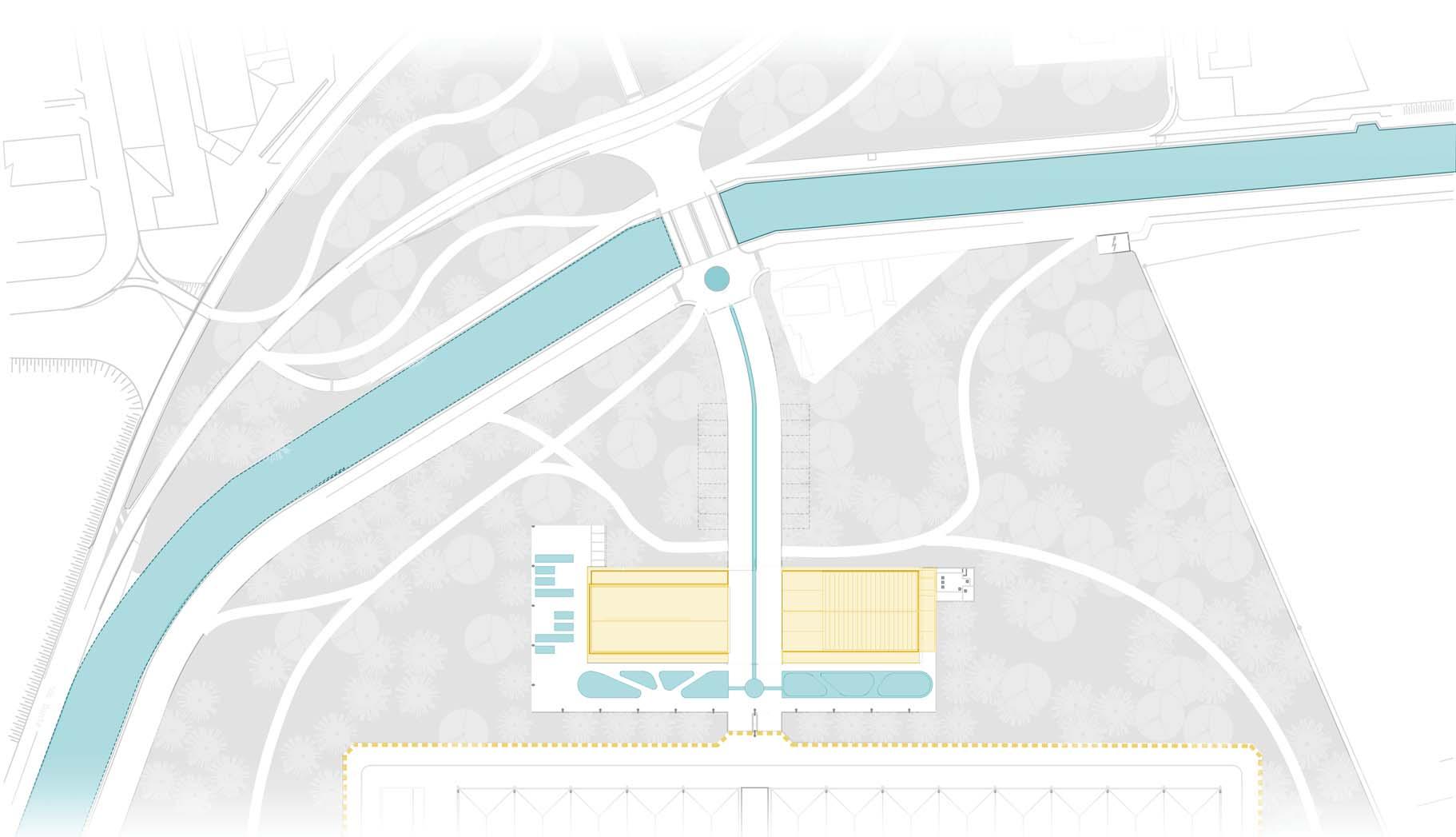
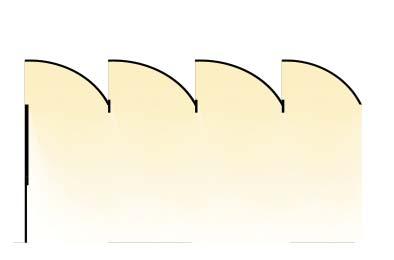

Architecture and its static features are forced to change over time and adapt to new circumstances. These are the circumstances of the MIVAR building, a building that over the years has had to adapt to the different needs of its users. The last stage of adaptation will be the most important, as it involves a total change in uses and in the number and type of potential users. Therefore, this requires a reformulation of its spaces and its envelope. Which at the same time implies a reformulation of the amount of light needed for each space. The project strategy takes as its starting point the precise and intelligent control of light input. On one hand, within the building selected to develop administrative and commercial activities, the interior spaces are redistributed and the north facade is slightly modified. So, the spaces whose need for light is higher are located on the edges, and the spaces with less need for light, are located in the center.
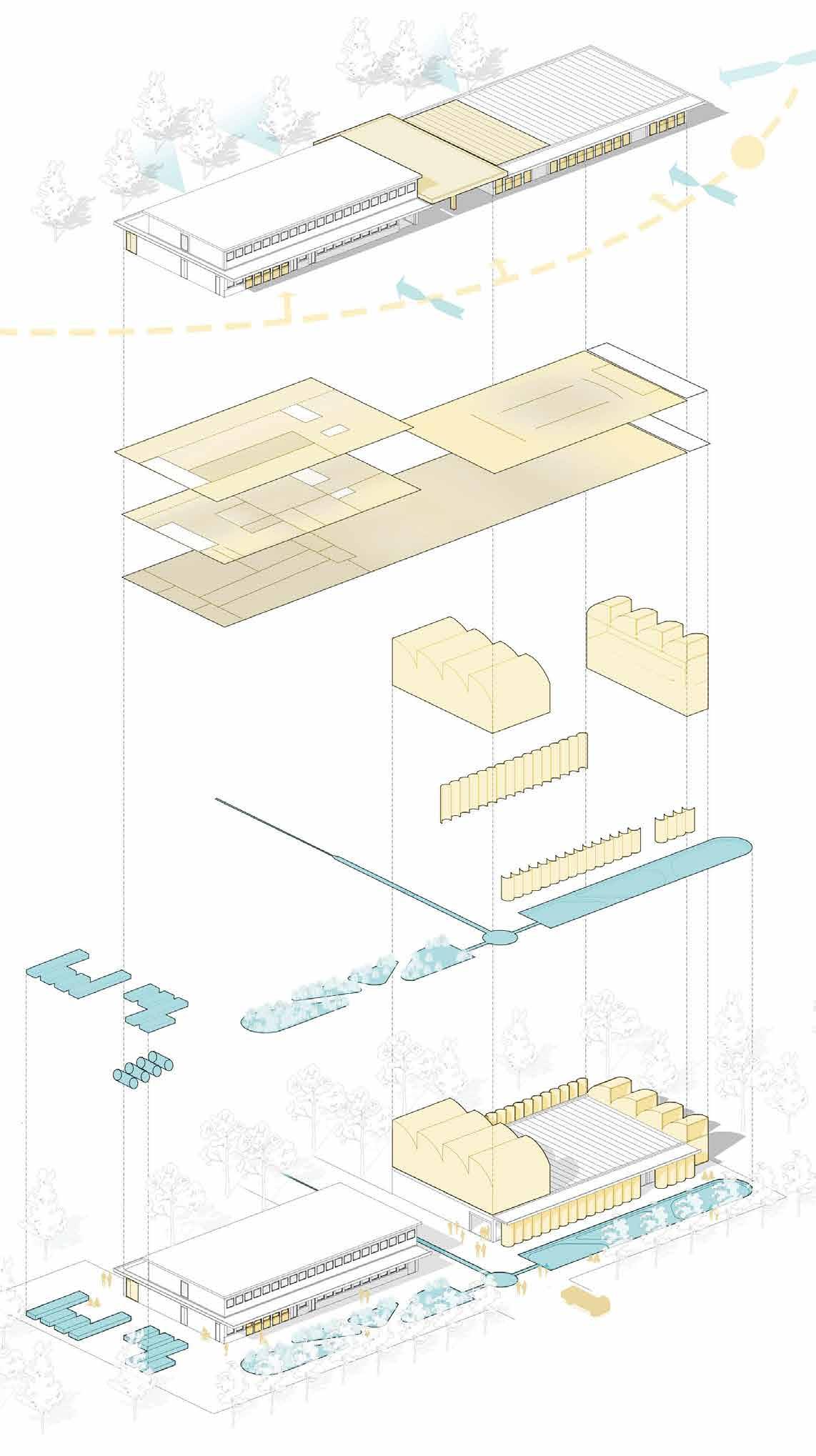
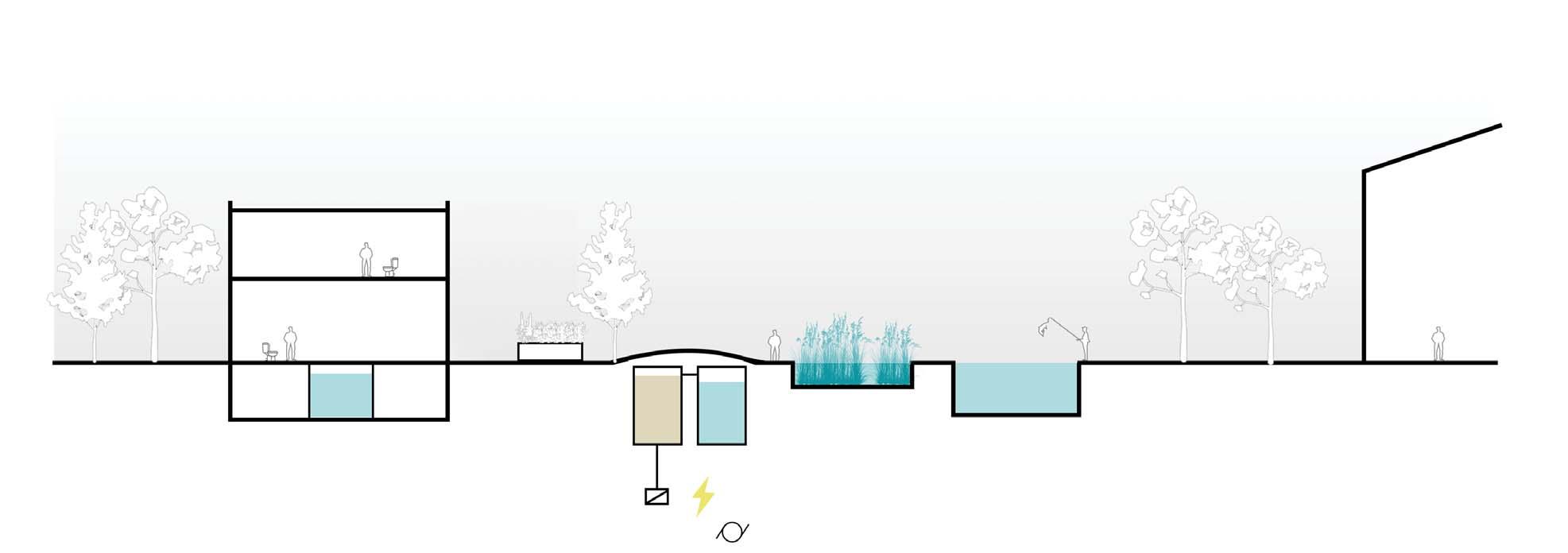
carlos david arcos jácome
LANDSCAPEANDSUSTAINABILITY Lateral lighting south Biodigester Pond for water storage 12 5 7 Main exhibition lightingLight34 N 11 Exhibition typologies 5 8 8 LIGHTINGACTIONS LANDSCAPEANDSUSTAINABILITY Lateral lighting south Lateral lighting north Biodigester Pond for water storage Ditch in central strip Rainwater harvesting Movement of fence Cistern Pneumatic pump Use of rainwater for toilets and greenery Public park Vegatable garden Energy generator from metan gas Wetland water treatment system 12 5 7 9 11 13 1516 12 14 8 10 6 N N Main exhibition lightingLight reflecting space 34 N N Cistern Electrical room GP Na -


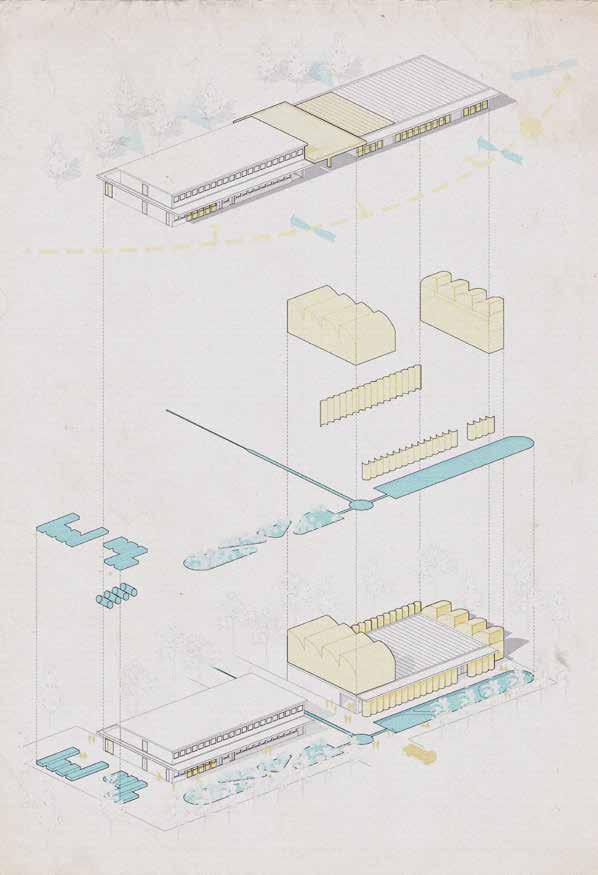
17 selected works
II. TV Exhibition
Lateral
Lateral
016
6 7 7
6



IV. Water sustainability cycle

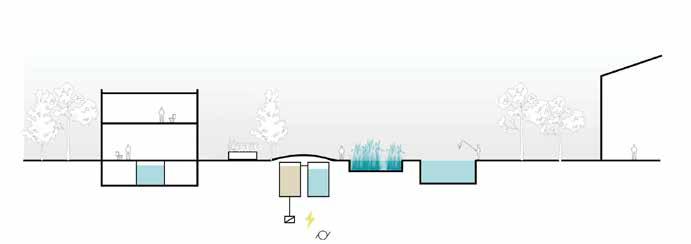


Main exhibition 34
LANDSCAPE
LANDSCAPE
Main exhibition 34 11 11 12 12
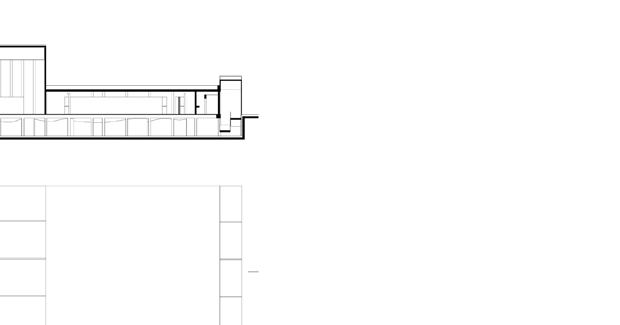
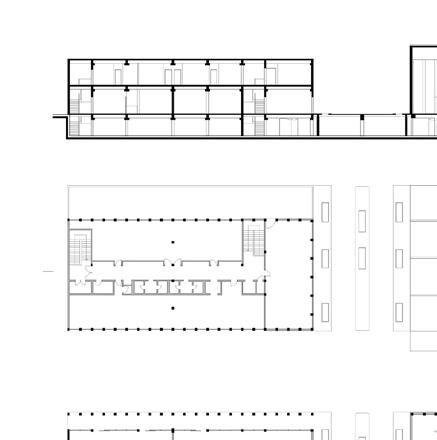

Biodigester Pond for Ditch in Rainwater Movement Cistern
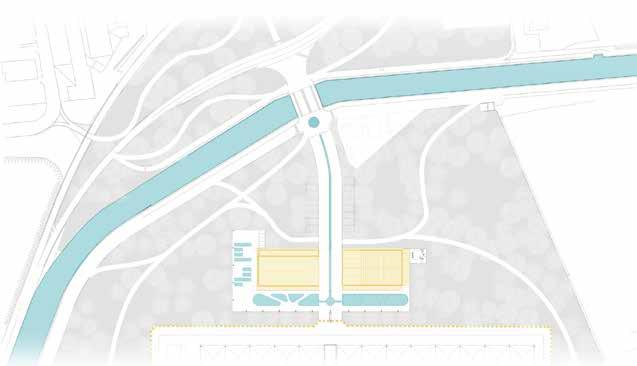
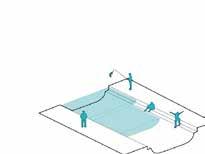
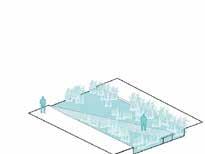
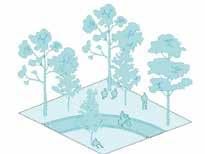

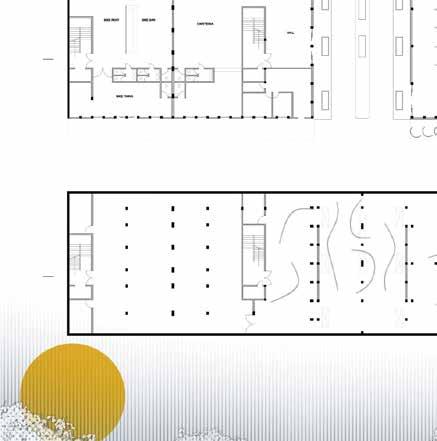
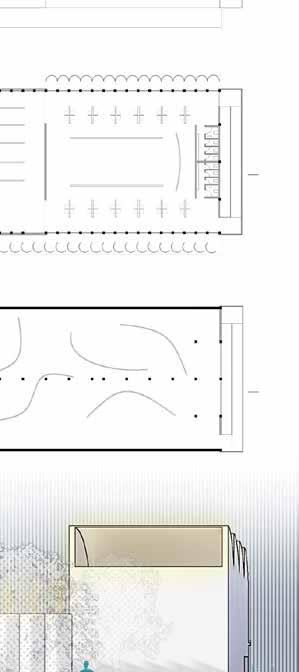
12 5 7 9 11 13 15





carlos david arcos jácome
C B A
A’ C’ A EEE F P O G
B B
A B’ A’ C C C’ C’ A H I KJ K H LM N A A DC B
1:250 XI. Ground floor plan
A
IX. Longitudinal section (C-C’) 1:250 1:250 X. First floor plan
A
B
B
8 915 1
5
7
Biodigester Pond for Ditch in Rainwater Movement Cistern 6 14
12 5 7 9 11 13 15 14
11
11 To channel
General Plans Sustainability
II. TV Exhibition III. Landscape typologies IV. Water sustainability cycle
Strategies
ANALYSISANDSTRATEGIES
ANALYSISANDSTRATEGIES




Take advantage of visuals towards the forest
Take advantage of visuals towards the forest
Block eastern strong wind during cold season
Block eastern strong wind during cold season
Demolition or replacement Sunpath: allow sun radiation in inhabitated spaces
Demolition or replacement Sunpath: allow sun radiation in inhabitated spaces





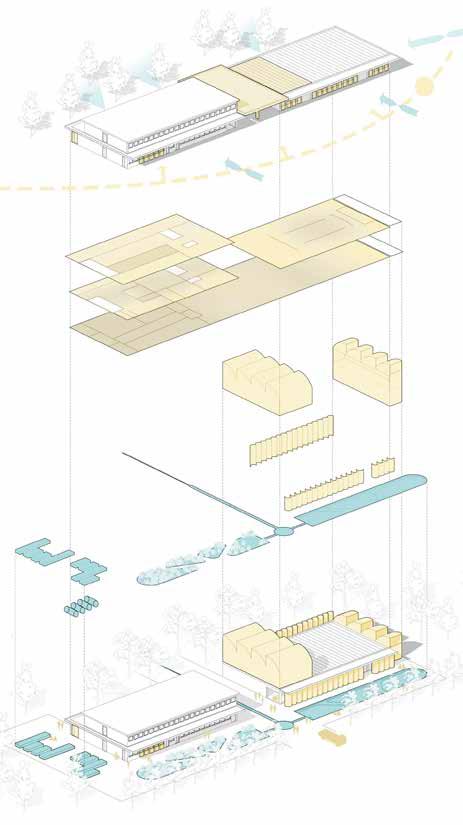




I. Location
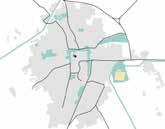

I. Location sustainability cycle
u ir em


Use southern wind to ventilate during hot season
ZONINGANDLIGHTING
ZONINGANDLIGHTING
nt -
B
t u r al lig h
TV Exhibition
TV Exhibition
Gallery hall
Toilets
LIGHTINGACTIONS
A I L M O N P
J
H K
LIGHTINGACTIONS
Library Bike bar/workshop Projections Radio Exhibition Electrical room Storage
Caretaker’s apartment
Caretaker’s apartment
Gallery hall V. Current state and analysis VI. Zoning and
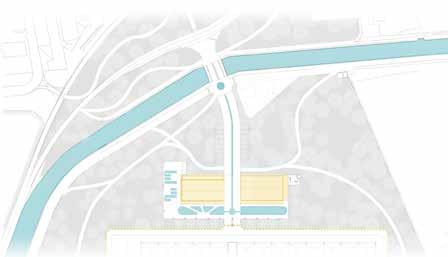



Lateral lighting south
Lateral lighting south
Cafeteria
Linux group Conference room Electrical room Wardrobe Cistern



N N
Lateral lighting north
N N
Main exhibition lightingLight reflecting space 34
LANDSCAPEANDSUSTAINABILITY
LANDSCAPEANDSUSTAINABILITY


Biodigester
Pond for water storage
Ditch in central strip
Rainwater harvesting
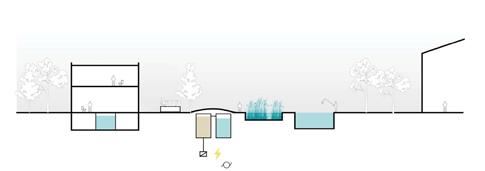

Movement of fence
6
Wetland water treatment system
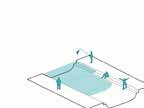

8 10
12 5 7 9 11 13 1516





Vegatable garden Energy generator from metan gas
12 14
Use of rainwater for toilets and greenery
Public park
Cistern Pneumatic pump
I L M O N P J H K VII. Additions and interventions VIII. Final proposal Bioclimatic Design
19 selected works
D E G F C B Na t u r al lig h t r eq u ir em e nt+ 7 TV Exhibition
AA B I H L M O F P
J
H D
E E AC
3 5 6 7 8 8 9 4 2 1 1
K N
E
Use
12 5 7 9 11 13 1516 12 14
southern wind to ventilate during hot season Lateral lighting north Biodigester Pond for water storage Ditch in central strip Rainwater harvesting Movement of fence Cistern Pneumatic pump Use of rainwater for toilets and greenery Public park Vegatable garden Energy generator from metan gas Wetland water treatment system
8 10 6 N N Main exhibition lightingLight reflecting space 34 N N
A
D E G F C
Na
t r eq
Linux group Conference room Electrical room Wardrobe Cistern e
Cafeteria + 7 11
Library Bike bar/workshop Projections Radio Exhibition Electrical room Storage Exhibition
Toilets typologies sustainability cycle
lighting
Existing concrete beam
Existing concrete beam
Window Schuco AWS 70.HI Uvalue=0.92
Sheet-metal strip
Epoxic finish by Stonhard: Stonres "Moss" color
Light concrete 12cm
Precast reinforced concrete 6cm
EPS Blocks 20cm
Precast reinforced concrete 6cm
+8.55 +4.33 +0.10 -2.90
Rough cast plaster finish
Metal flashing
Sheet-metal gutter strip
Hinge
Modulit 500 LP 1.1x1.2m
Operable
Modulit 500 LP 1.1x1.2m
Opening profile
Metal flashing
Rough cast plaster finish
Viroc cladding rojo. 0.9x1.2m
Metal flashing
Window Schuco AWS 70.HI Uvalue=0.92
Viroc cladding rojo. 3x1.2m
"I" profileIPE160


Wooden door class 3
Metal plate 12x20cm Concrete pavement
+4.33
SOUTH FACADE SCALE: 1:20 02
Epoxic finish floor Window Schuco AWS 70.HI Uvalue=0.92
Wood support window frame
Existing concrete column
Wooden floor
SP AL 120x80
Separation profile
SDS extensive substrate Plant pot
Gravel fill 8cm
"U" profile - UPE100
"U" profile - UPE80
Modulit 500 LP 1.1x1.20
Fastener
Double gypsum board. 2cm Rock wool 5cm
Wooden stud. 12cm
Gypsum board. 2cm
Existing concrete
U-value 0.92
0,25 0,25 0,25 0,25 0,25 0.25
U-value 0.92 0.25 0.25 0.25 0.25 0.25


U-value 0.92 2.95 1.10 U-value 1.20 3.45 0.00 U-value 1.20 3.45 0.00 Gravelballast6 cm First






0,2 0,05 +4.65 +0.10
2.95 1.10
FIRST FLOOR SCALE: 1:20 03
0,55 0,3 0,2 0,19 2,32 0,25 0,32 0,12 1,12 1,83 0,2 0,42 0,23 0,32 0,12 1,12 1,66 0,2 0,3 0,23 0,33 0,27 0,46 0,65 1,20 1,20 1,00 1,20 0,40 0,26 0,9 1,79 0,4 0,35 0,79 0,12 1,10 1,10 1,10 0,15 0,30 0,45 0,15 1,20 1,20 1,00 1,20 0,32 0,12 0,9 0,9 0,9 A A'
U-value 0.20
U-value 0.92
21 selected works
Hydroisolation1 cm Lightweight concrete slab8 cm PVCplastic sheet Vapour control layer Double rock wool 6cm
A
U-value 0.92 2.95 1.10 DESIGN STUDIO
Floor South Facade
OFF-GRID COMMUNITIES
Academic Workshop Advanced School of Architecture
Year: 2022

Team: Carlos Arcos - Simon Muller Alessia Sassone - Alina Kim
Ummi Zakir - Shiryu Kawamura
Role: Concept Idea, Sustainable Strategies, Architectural Design, Visualization and Kinetic Skin Design.
The design strategy devised, particularly for the location in Chennai, India, aims to realize an eco-sustainable housing project, compatible not only with the particular environmental conditions of the area, but also with the difficult social realities of the slums, plagued by both the housing problem and the presence of dangerous diseases such as malaria.
The initial approach was the study of vernacular housing types, which led to an understanding of the useful passive and active strategies to be adopted in the design and also to the local materials with a low environmental impact.
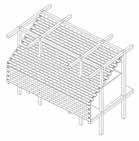
The most detailed part of the design concerns the panel system, that is imagined as breathable and adaptable skin wrapping itself around the skeleton of the living units. The system, inspired by tradition Jaali screens commonly found in the southern regions of India, is therefore a skin protecting from rain and from direct sunlight, allowing for a shaded and ventilated space within. The panels are reactive, opening and closing depending on the rain and weather directions, but always permitting ventilation and light penetration.
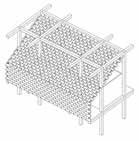
The panel composition consists of a wood skin system, malleable and flexible taking inspiration from typical weaved palm frond cladding used in vernacular tropical housing.
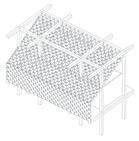
carlos david arcos jácome 22


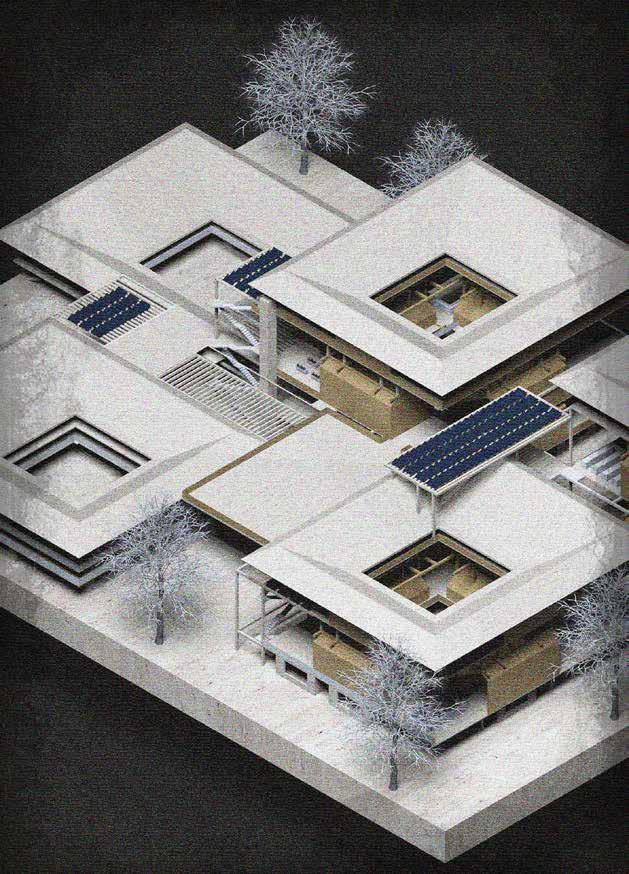
23 selected works
3000.00 6000.00 3000.00 3000.00 1575.00 7575.00 2000.00
Natural Ventilation
1650.00
12000.00 6000.00 3000.00 3000.00
3000.00 2075.00 4000.00
7575.00 3850.00 6000.00 3000.00 3800.00
12000.00 7575.00
1575.00 4000.00 2000.00

carlos david arcos jácome 24 Unit Development
Incremental Housing General View
Users: 2 Size: 36 sqm Users: 1 Size: 24 sqm 3000.00 6000.00 3000.00 3000.00 1575.00 7575.00 2000.00 1650.00 7575.00 3850.00 6000.00 3000.00 3800.00 12000.00 6000.00 3000.00 2075.00 4000.00 12000.00 3000.00 6000.00 3000.00 3800.00 6000.00 12000.00 3000.00 6000.00 3800.00 3000.00 3000.00 6000.00 3000.00 3000.00 12000.00 7575.00 1575.00 4000.00 2000.00 2075.00 3000.00 6000.00 3000.00 6000.00 3000.00 3800.00 6000.00 3000.00 3000.00 12000.00 7575.00 1575.00 4000.00 2000.00 7575.00 3850.00 2075.00 6000.00 3000.00 3800.00 3000.00 1650.00 12000.00 3000.00 6000.00 3000.00 3000.00 1575.00 7575.00 2000.00 1650.00 7575.00 3850.00 6000.00 3000.00 3800.00 12000.00 6000.00 3000.00 2075.00 4000.00 12000.00 6000.00 3000.00 3000.00 12000.00 7575.00 1575.00 4000.00 2000.00 2075.00
Users: 4 Size: 60 sqm


25
selected works 3000.00 7575.00 4000.00 6000.00 3000.00 12000.00 1575.00 7575.00 2000.00 4000.00 3000.00 2000.00 2000.00 6000.00 3000.00 12000.00 12025.00 3900.00 4625.00 2000.00 3000.00 6000.00 3000.00 6000.00 3000.00 12000.00 7575.00 1575.00 4000.00 6000.00 3000.00 12000.00 1575.00 7575.00 2000.00 4000.00 3300.00 3000.00 2000.00 3000.00 2700.00 1650.00 7575.00 3850.00 6000.00 3000.00 3000.00 6000.00 3000.00 12000.00 6000.00 3000.00 3000.00 7575.00 1575.00 4000.00 3000.00 1575.00 7575.00 2000.00 4000.00 3300.00 2000.00 3000.00 2075.00 2700.00 6000.00 3000.00 6000.00 3000.00 12000.00 7575.00 1575.00 4000.00 6000.00 3000.00 12000.00 1575.00 7575.00 2000.00 4000.00 3300.00 3000.00 2000.00 3000.00 2700.00 6000.00 3000.00 12000.00 12025.00 3900.00 4625.00 2000.00 3000.00 3800.00 2000.00 4225.00 1500.00 4300.00 12025.00 6000.00 3000.00 12000.00 12025.00 3900.00 4625.00 4000.00 2000.00 2000.00 3000.00 6000.00 3000.00 6000.00 3000.00 6000.00 3800.00 3800.00 2000.00 4225.00 1500.00 4300.00 12025.00 6000.00 3000.00 12000.00 12025.00 3900.00 4625.00 4000.00 2000.00 2000.00 3000.00 6000.00 3000.00 12000.00 2000.00 6000.00 3000.00 12000.00 12025.00 3900.00 4625.00 2000.00 3000.00
Users: 6 Size: 77 sqm 3000.00 6000.00 3000.00 6000.00 3000.00 3800.00 7575.00 3850.00 2075.00 6000.00 3000.00 3800.00 3000.00 1650.00 12000.00
Ground floor columns
Ground floor beams
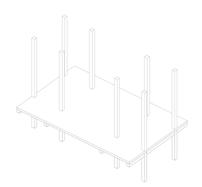
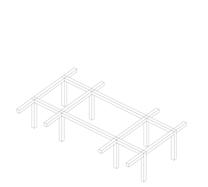
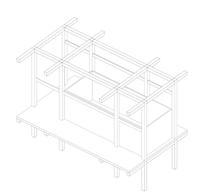
First floor columns
First floor beams Kinetic skin
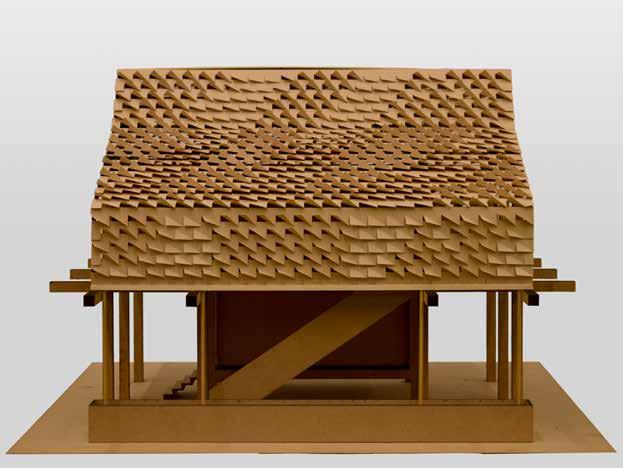
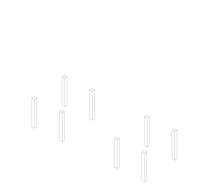
Primary and Secondary roof structure
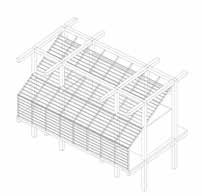
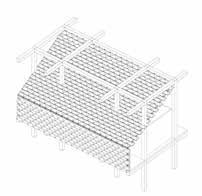

carlos david arcos jácome 26
Unit Construction
Unit Physical Model
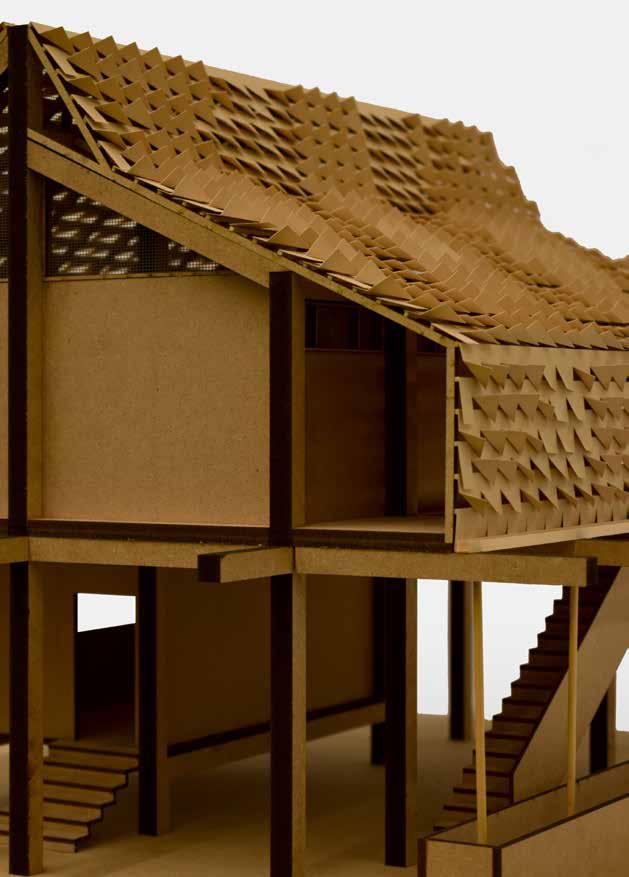


27 selected works

carlos david arcos jácome 28 Kinetic Facade Construction Panel Cam System Panel Claddin Axo Panel Claddin Section Subtitle BUILDING COMPONENT HOUSE UNIT CLUSTER SITE CONFIGURATION OFF GRID STRATEGY PANEL CAM SYSTEM PANEL CLADDING SECTION WOODSKIN SYSTEM BAMBOO COMPOSITE PANELS PVC SHEETING 1 2 4 3 BUILDING COMPONENT - Subtitle PANEL CAM SYSTEM PANEL CLADDING AXO LEGEND: 1 - Primary Timber Framing 150mm x 50mm 1 2 3
Kinetic Facade Physical Model
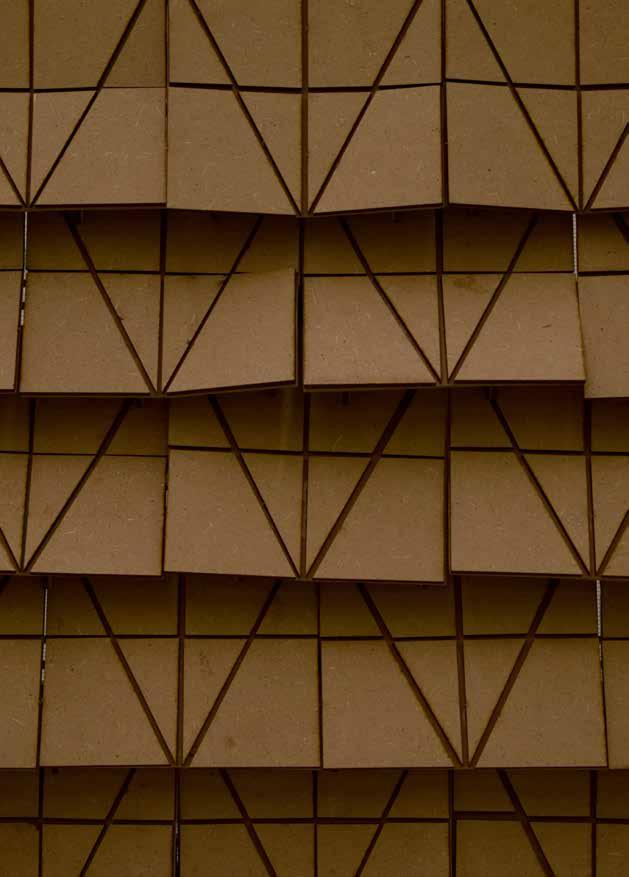


29 selected works
Kinetic facade movement
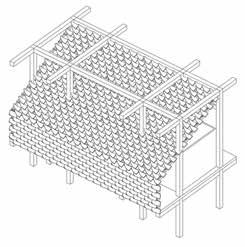
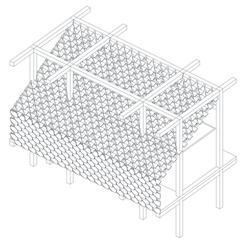
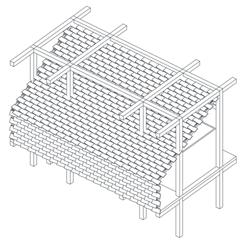
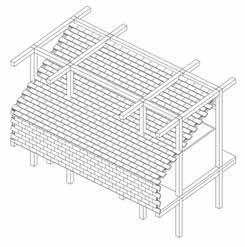
Elemental movement - Arduino model *generated with the software codification

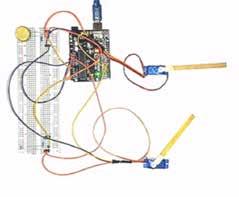
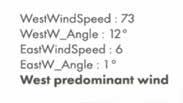
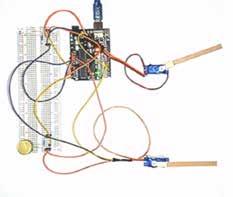
Kinetic Facade Performance

carlos david arcos jácome 30
1
3 2 4
Kinetic Facade Physical Model
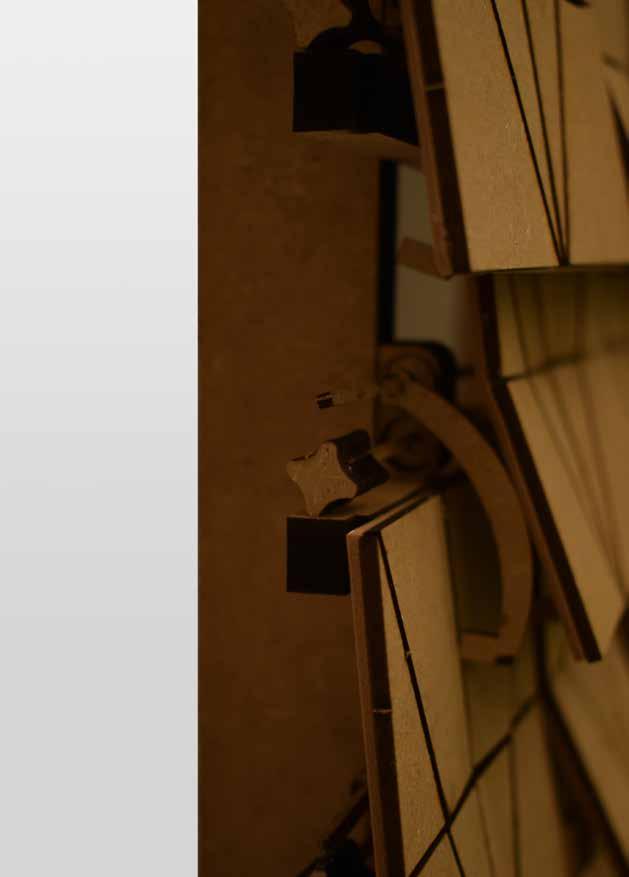


31 selected works
LA RÍA A LA MONTAÑA”

City Hall Competition
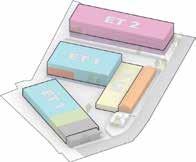
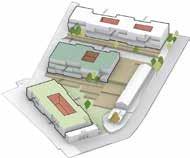
Vigo City Hall, Galicia, Spain (In-progress)
Year: 2022 Team: Carlos Arcos · Byron Cadena · Kevin Guerrero Role: Sustainable Strategies, Bioclimatic Design, Diagrams, General Plans and Details.
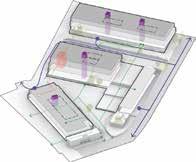
This project is located along the banks of the Vigo Estuary and close to the mountains. The buildings are located in the mountain using layers that, like layers of sediment, are integrated into the mountain as if it were a portion of the same that was always there. As the volumes move away from the sea, their form decomposes, generating more voids oriented by the technical needs of the spaces in the architectural program. The composition’s heterogeneous voids allow us to glimpse the mountains and integrate the proposed buildings into the existing landscape. As a result, the building merges with the landscape, while visually connecting the two most significant natural elements of Teis: the estuary and the mountain. The proposal arises from an analysis of the environment, local architecture, and its most relevant natural elements. A study that builds upon the existing one in order to provide the foundations for the future of the Marine Research Institute.
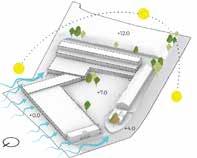
carlos david arcos jácome 32
“DE


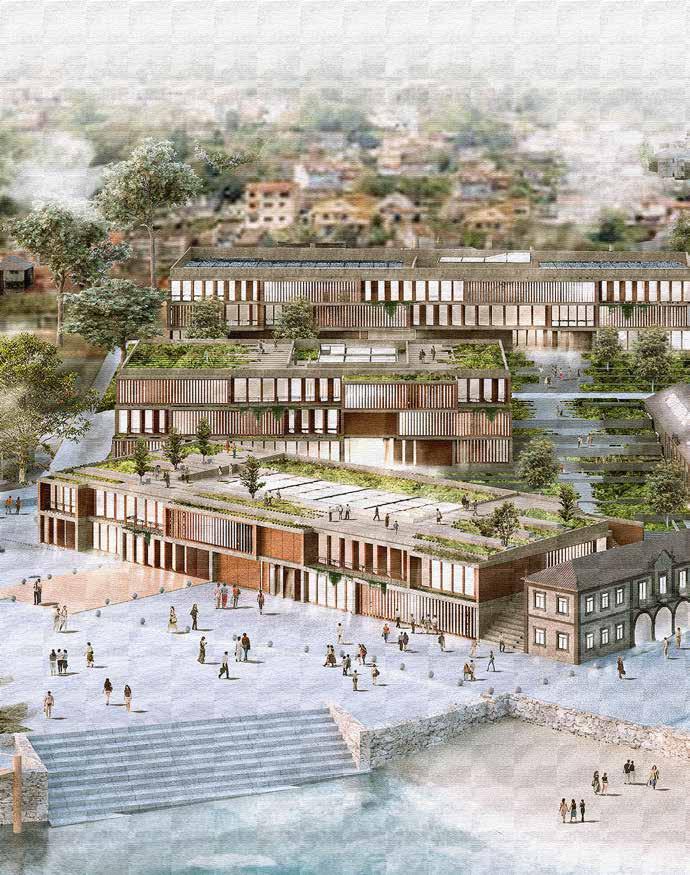
33 selected works
General Plan



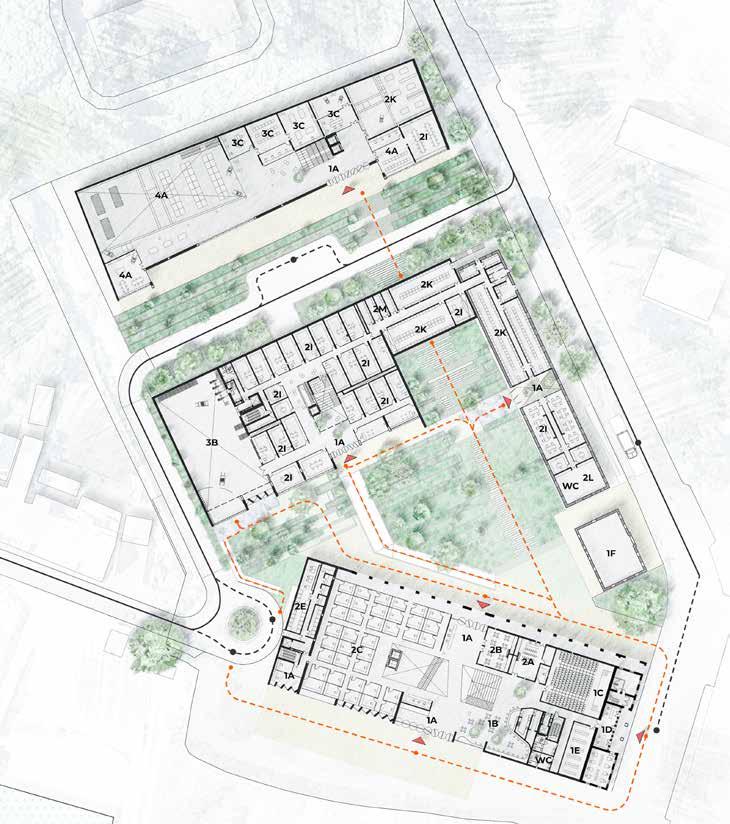

carlos david arcos jácome 34
PUBLIC USE
1A - HALL ACCESSES - 498m2
1B - COFFE SHOP - 216m2
1C - MULTIFUNCTIONAL ROOMS - 200m2
1D - LIBRARY - 108m2
1E - BOOK STORAGE - 72m2
1F - CULTURAL SPACE - 182m2
1G - ROOMS - 72m
MAIN SPACES
2A - SEMINAR AND MEETING ROOMS - 234m2
2B - MULTIFUCTIONAL TOOMS - 72m2
2C - INDIVIDUAL RESEARCH - 720m2
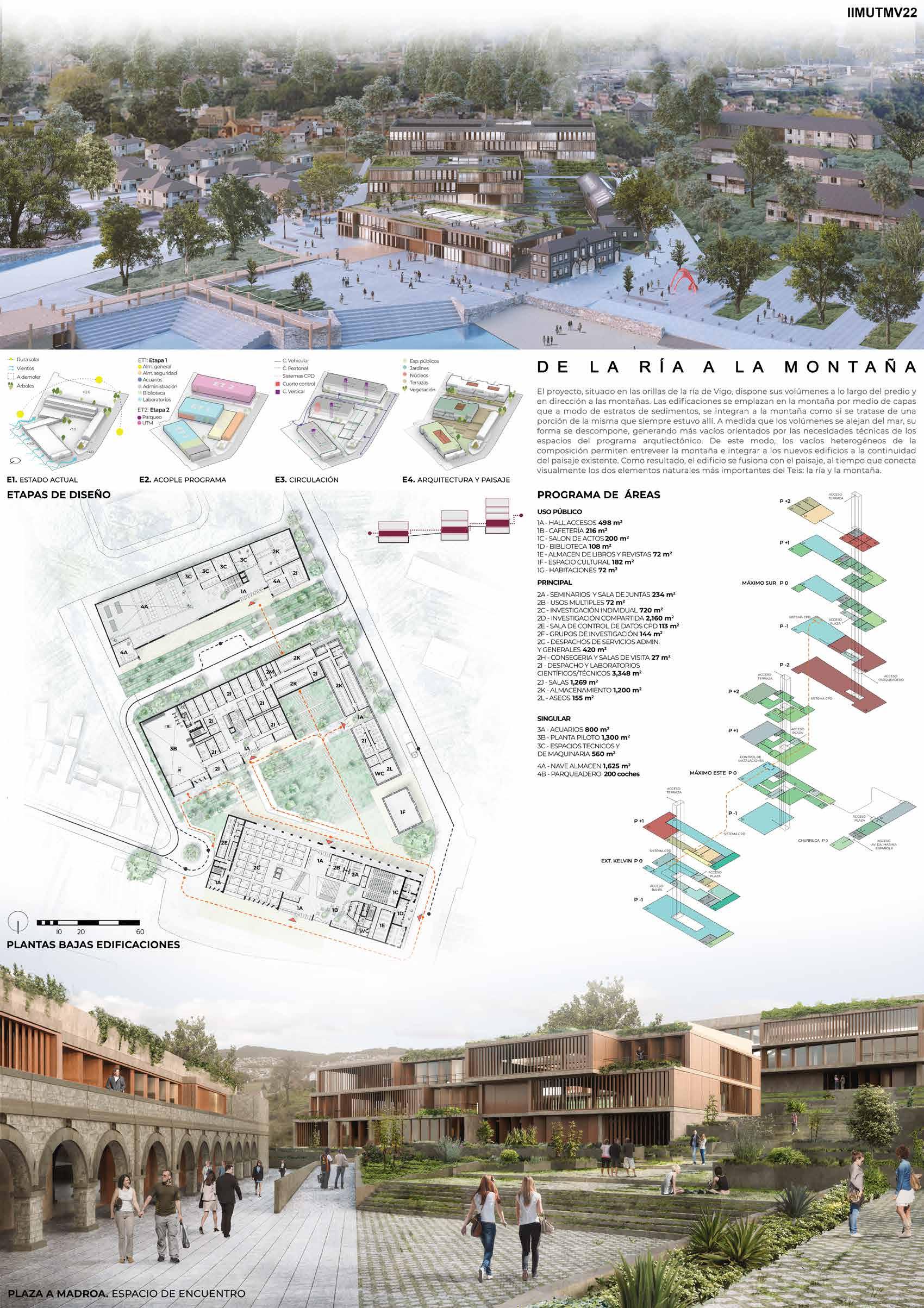
2D - COMMON RESEARCH SPACE - 2160m2
2E - CDP ROOM - 113m2
2F - RESEARCH GROUPS ROOMS - 144m2
2G - ADMINISTRATION ROOMS - 420m2
2H - COUNCIL AND VISITING ROOM - 27m2
2I - LABORATORIES - 3348m2
2J - WORKSHOPS - 1269m2
2K - STORAGE - 1200m2
2L - CLEANING ROOMS - 155m2
COMPLEMENTARY SPACES
3A - AQUARIUMS - 800m2
3B - PILOT PLANT - 1300m2
3C - TECHNICAL ROOMS - 560m2
4A - WAREHOUSE - 1625m2
4B - PARKING PLACES - 200u
Architectural Program

Bioclimatic Design - Section
The sustainability of the building is understood in a global way: energy, water, materials and waste. In addition, a social point of view is integrated that together generates a proposal with high impact reduction that a conventional building implies. This ensures environmental certification A.
The sustainability of the building is understood in a global way: energy, water, materials and waste. In addition, a social point of view is integrated that together generates a proposal with high impact reduction that a conventional building implies. This ensures environmental certification A.
The sustainability of the building is understood in a global way: energy, water, materials and waste. In addition, a social point of view is integrated that together generates a proposal with high impact reduction that a conventional building implies. This ensures environmental certification A.
The sustainability of the building is understood in a global way: energy, water, materials and waste. In addition, a social point of view is integrated that together generates a proposal with high impact reduction that a conventional building implies. This ensures environmental certification A.
The sustainability of the building is understood in a global way: energy, water, materials and waste. In addition, a social point of view is integrated that together generates a proposal with high impact reduction that a conventional building implies. This ensures environmental certification A.
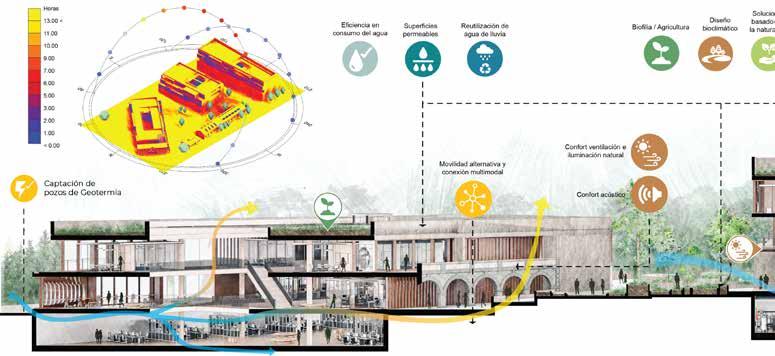
Energía Agua Materiales Residuos 40% 96% 75% 45% 75%
REFERENCIA CERTIFICACIÓN “A” PROPUESTA
PASSIVE SYSTEMS
Thermal Insolation Natural Light Collection Cross Ventilation
Optimal Protection Based on Orientation
Vegetation for Microclimate Generation Green House Effect
PASSIVE
PASSIVE SYSTEMS
PASSIVE SYSTEMS
PASSIVE SYSTEMS
Thermal Insolation
Thermal Insolation
Thermal Insolation
Sustainability Strategies
Natural Light Collection Cross Ventilation
Optimal Protection Based on Orientation
Vegetation for Microclimate Generation Green House Effect
Optimal Protection Based on Orientation Vegetation for Microclimate Generation Green House Effect
ENERGY 100 50 25
75 00
-50%
*Heating demand is 65% less than the minimum energy efficiency value of a nZEB building.
*Heating demand is 65% less than the minimum
ACTIVE SYSTEMS
Energy Collection with Solar Panels
Free-Cooling High Efficienty Production Machines Fans Ventilation Motion Detectors Lights in Common Spaces

ENERGY 100 50 25
75 00
-50%
*Heating demand is 65% less than the minimum energy efficiency value of a nZEB building.
ENERGY 100 50 25
75 00
-75%
*The use of biomoase in the Galician forest, the use of geothermal energy through the use of wells in the Estuary and photovoltaic capture, is reduced to 96% of energy, achieving an energy rating building A.
carlos david arcos jácome 36
40% 96% 75% 45% 75%
Natural Light Collection Cross Ventilation REFERENCIA CERTIFICACIÓN “A” PROPUESTA Energía Agua Materiales Residuos
ENERGY 100 50 25 75 00 -50% ACTIVE SYSTEMS ENERGY 100
Agua
40% 96% 75% 45% 75%
Natural Light Collection Cross Ventilation REFERENCIA CERTIFICACIÓN “A” PROPUESTA Energía
Materiales Residuos
Agua Materiales Residuos 40% 96% 75% 45% 75% Optimal Protection Based on Orientation Vegetation for Microclimate
demand is 65% less than the minimum ENERGY 100 50 25 75 00 -50%
REFERENCIA CERTIFICACIÓN “A” PROPUESTA Energía
Generation Green House Effect *Heating
SYSTEMS
Thermal Insolation Natural Light
Cross Ventilation REFERENCIA CERTIFICACIÓN “A” PROPUESTA Energía Agua Materiales Residuos 40% 96% 75% 45% 75% Optimal Protection
on Orientation Vegetation
demand is 65% less than the minimum ENERGY 100 50 25 75 00 -50% Geothermal Collection Wells Efficient
Permeable
Agriculture Natural Solutions
Ventilation
Bioclimatic Design
Collection
Based
for Microclimate Generation Green House Effect *Heating
Water Consumption Alternative Multimodal Mobility
Surfaces Acoustic Comfort
Rainwater Reuse
and Light Comfort
The sustainability of the building is understood in a global way: energy, water, materials and waste. In addition, a social point of view is integrated that together generates a proposal with high impact reduction that a conventional building implies. This ensures environmental certification A.
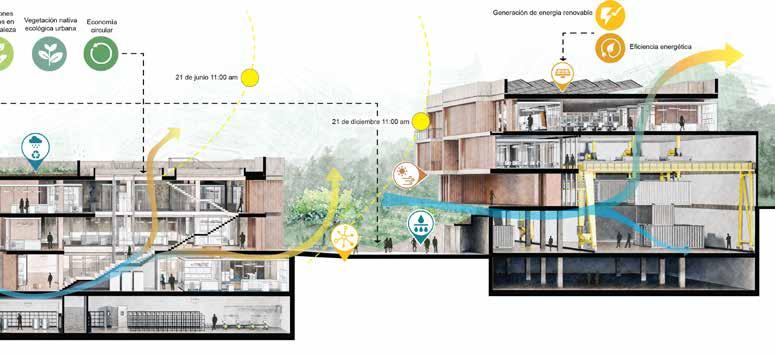
PASSIVE SYSTEMS
Optimal Protection Based on Orientation Vegetation for Microclimate Generation Green House Effect


*Heating demand is 65% less than the minimum energy efficiency value of a nZEB building. *The use of biomoase in the Galician forest, the use of geothermal energy through the use of wells in the Estuary and photovoltaic capture, is reduced to 96% of energy, achieving an energy rating building A.
Optimal
37 selected works
Thermal Insolation Natural Light Collection Cross Ventilation REFERENCIA CERTIFICACIÓN “A” PROPUESTA
Energía Agua Materiales Residuos 40% 96% 75% 45% 75%
ENERGY 100 50 25 75 00 -50%
-dB
Interaction
Universal
SOCIAL WELFARE
-75% 00 25 50 75 100 WASTE -75% 00 25 50 75 100 MATERIALS -45% 00 25 50 75 100
ACTIVE SYSTEMS Energy Collection with Solar Panels Free-Cooling High Efficienty Production Machines Fans Ventilation Motion Detectors Lights in Common Spaces ENERGY 100 50 25 75 00 -75% Industrial Structure Recycled Materials Waste Reduction Materials Optimization Rain Water Reuse Permeable Pavements CONTEXT-BASED DESIGN I.S.
O.M.
Spaces
Accesibility Acoustic Isolated Spaces
WATER
PROPUESTA Energía
Residuos 40% 96% 75% 45% 75%
PASSIVE SYSTEMS Thermal Insolation Natural Light Collection Cross Ventilation REFERENCIA CERTIFICACIÓN “A”
Agua Materiales
nZEB building. *The use of biomoase in the Galician forest, the use of geothermal energy through the use of wells in the Estuary and photovoltaic capture, is reduced to 96% of energy, achieving an energy rating building A. ENERGY 100 50 25 75 00 -50% ACTIVE SYSTEMS Energy Collection with Solar Panels Free-Cooling High Efficienty Production Machines Fans Ventilation Motion Detectors Lights in Common Spaces ENERGY 100 50 25 75 00 -75% Industrial Structure Recycled Materials Waste Reduction Materials Optimization Rain Water Reuse Permeable Pavements CONTEXT-BASED DESIGN I.S. -dB O.M. Interaction Spaces Universal Accesibility Acoustic Isolated Spaces SOCIAL WELFARE WATER -75% 00 25 50 75 100 WASTE -75% 00 25 50 75 100 MATERIALS -45% 00 25 50 75 100 *The parameters of a WELL certification are chosen. In order to guarantee the best benefits for employees, customers and the institution. Renewable Energy Generation Energy Efficiency Natural Solutions Native Vegetation 21 -Jun - 11am 21 - Dic - 11am Circular Economy
Protection Based on Orientation Vegetation for Microclimate Generation Green House Effect *Heating demand is 65% less than the minimum energy efficiency value of a

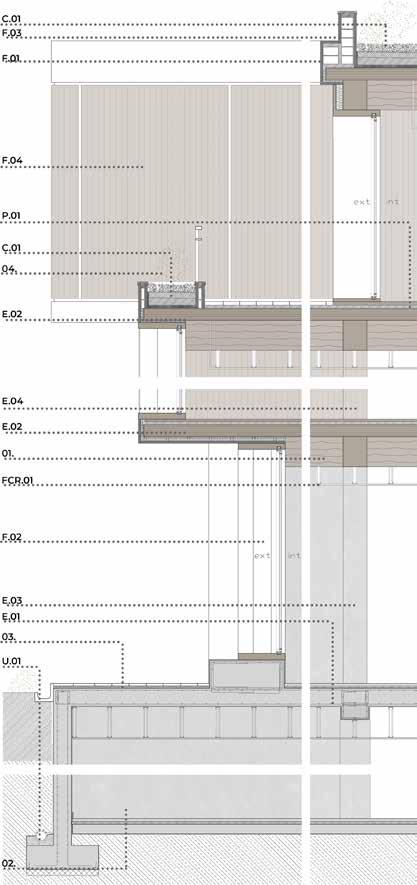
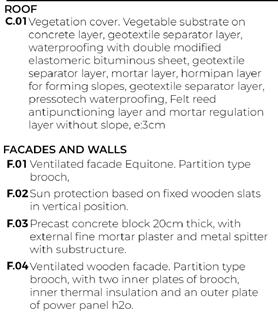
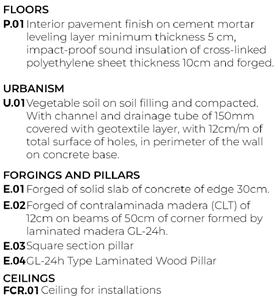
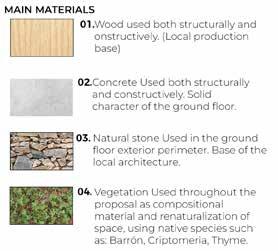
carlos david arcos jácome 38 Facade
Symbology
Detailed Section


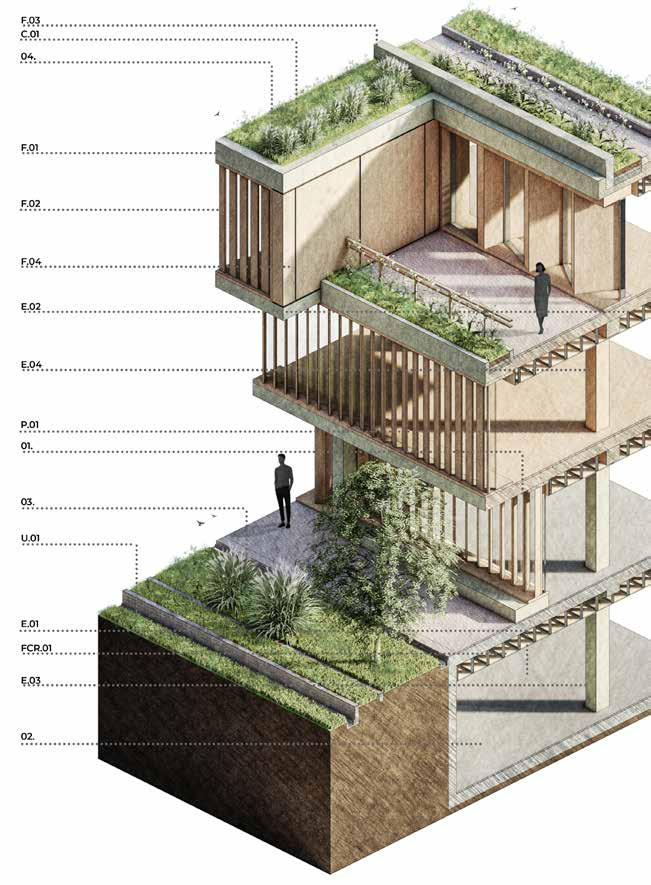
39 selected works Facade Detailed Axo

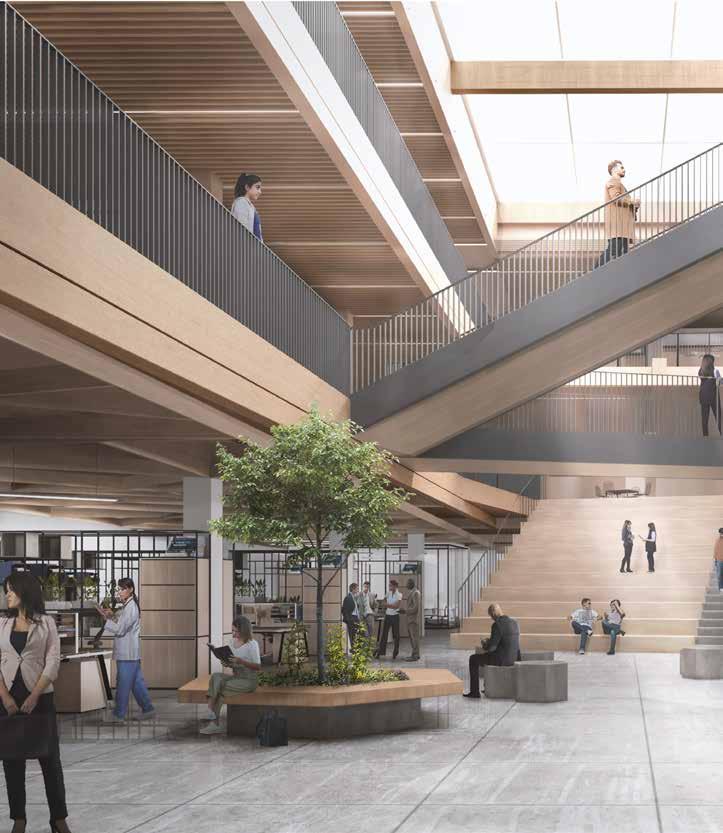
carlos david arcos jácome 40


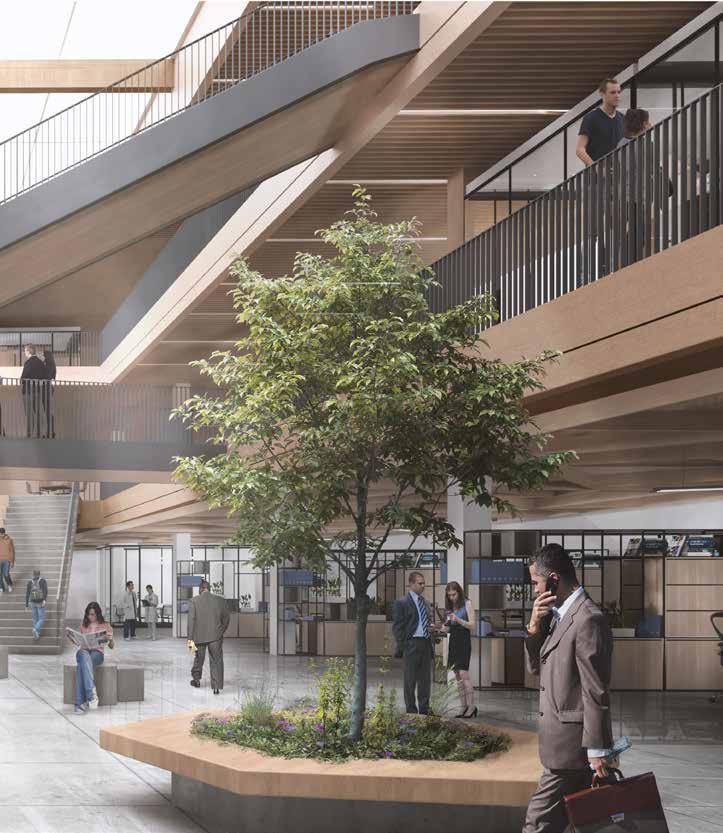
41 selected works

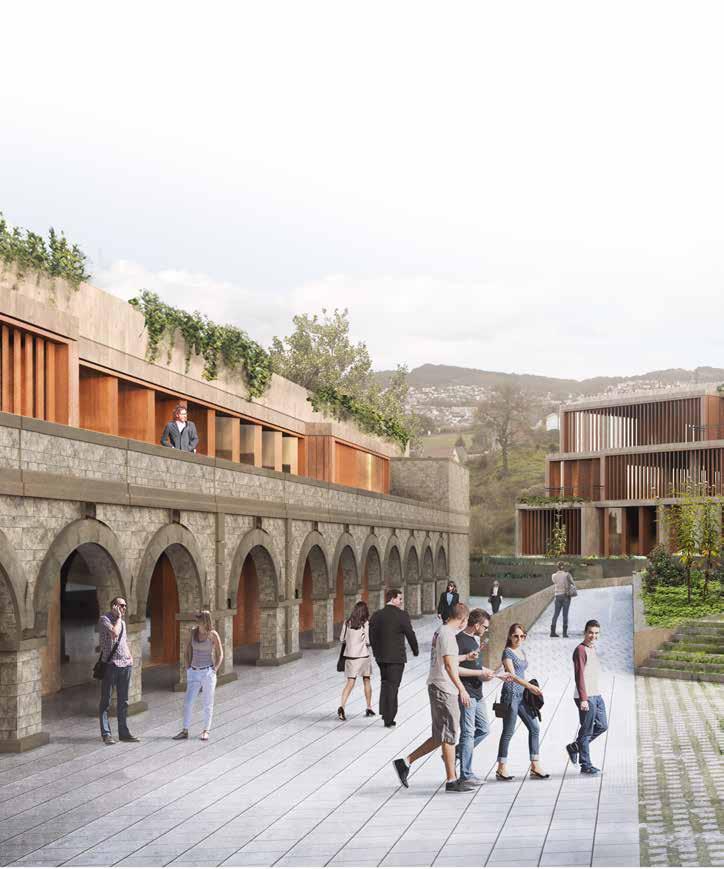
carlos david arcos jácome 42


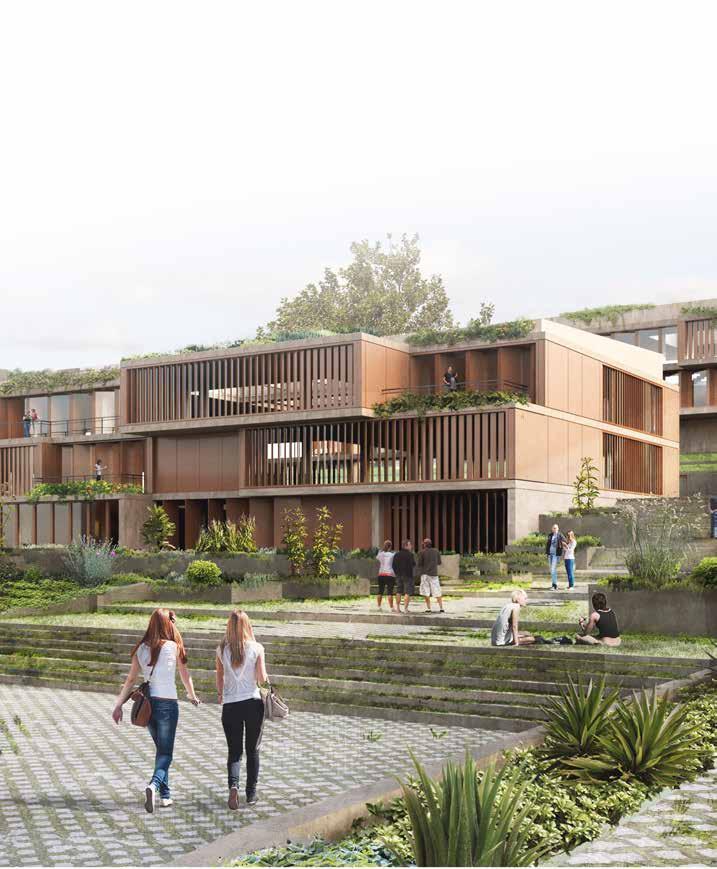
43 selected works

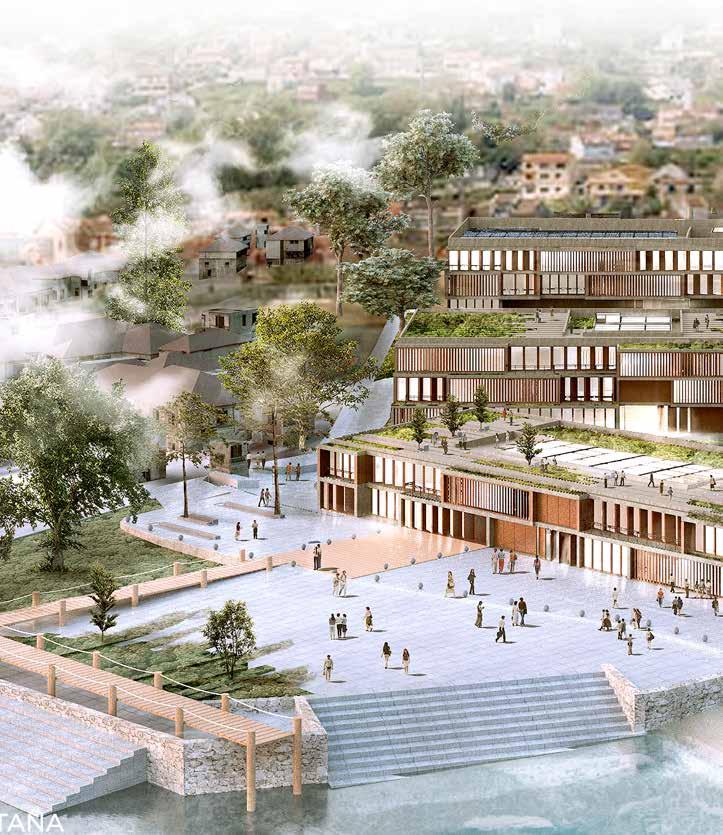
carlos david arcos jácome 44


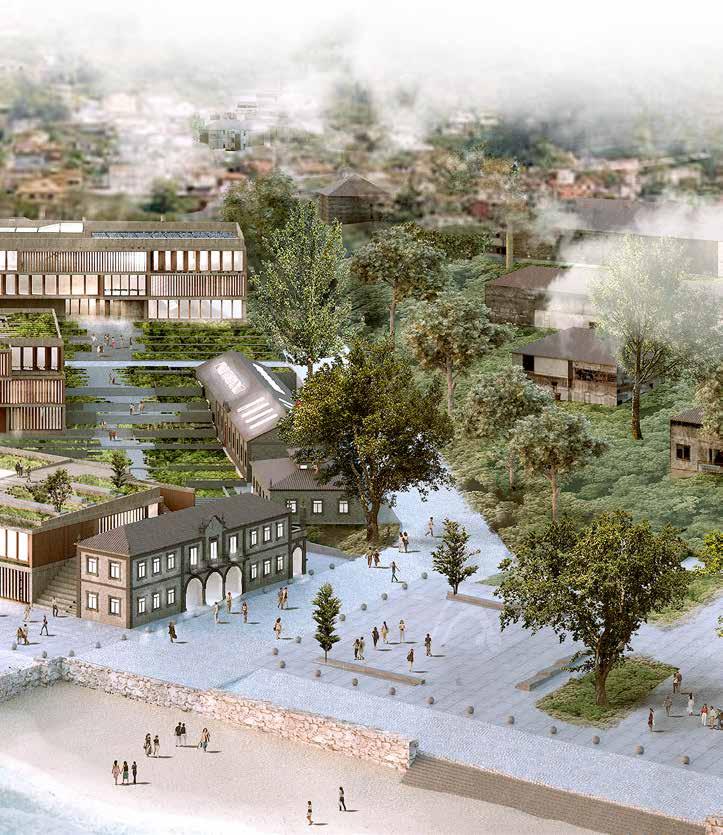
45 selected works
RESEARCH
WRITINGS & PUBLICATIONS
Project and Process
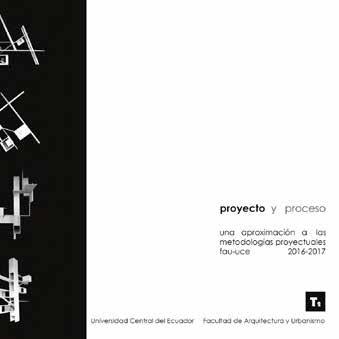
An Approach to Project Methodologies
Quito · Ecuador
Year: 2017
Role: Design project selected
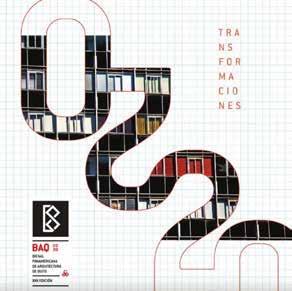

Chocó Andino Commonwealth Territory, Rights and Duties. Manual for its Inhabitants
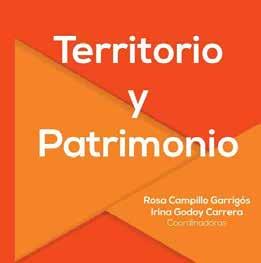
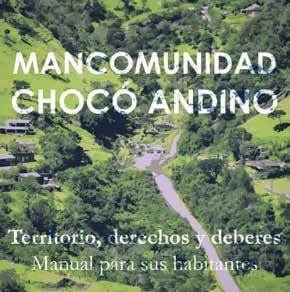
Quito · Ecuador
Year: 2018
Role: Research assitant, data visualization, and graphic support
Year: 2017
Role: Research article selected
Year: 2020
carlos david arcos jácome 46
Role: Research article selected
Transformations 2020 Pan American Architecture Bienal Quito · Ecuador Territory and Heritage 1st International Congress of Young Researchers Cuenca · Ecuador
Year: 2020 Role: Research collaborator, data visualization, and graphic support
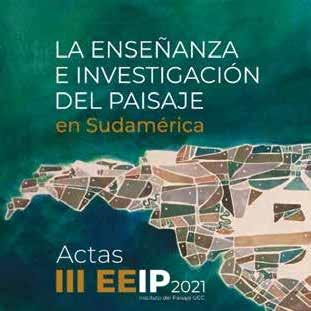
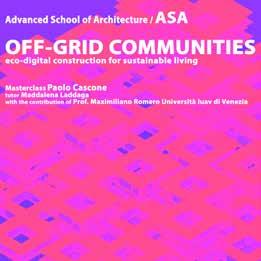
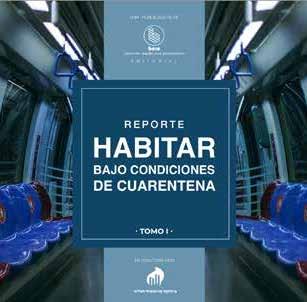
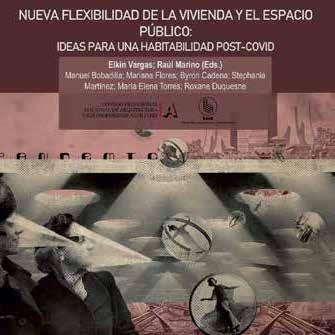
Year: 2021 Role: Data visualization, graphic support and content management

Year:
Year:


47 selected works
2021 Role: Research article selected
Under Quarantine Conditions Social Isolation Impact on Housing
New Flexibility of Housing & Public Space Ideas for Post-Covid Habitability Bogota
Landscape Teaching & Research 3rd Congress of Landscape, Teaching & Research Corodoba · Argentina Off-Grid Communities Eco-Digital Construction for Sustainable Living Milan · Italy
2022 Role: Design project selected Life
Bogota · Colombia
· Colombia
