CARLO MIGUEL

2022-2023





2022-2023



Phone: (+63) 933 810 9735
Email: ranesescarlo@gmail.com
Address: Rosalina - 1, Puan Davao City, Davao del Sur Facebook: facebook.com/carlomiguel24
ATENEO DE DAVAO UNIVERSITY
Bachelor of Science in Architecture
May 2023
ATENEO DE DAVAO UNIVERSITY
Senior Highschool
April 2018
DAVAO CITY SPECIAL NATIONAL HIGHSCHOOL
Junior Highschool
April 2016
PRECIOUS INTERNATIONAL SCHOOL OF DAVAO
Junior Highschool
April 2013
DAVAO CITY SPECIAL ELEMENTARY SCHOOL
Grade School
April 2012
DAVAO CITY SPECIAL ELEMENTARY SCHOOL
Pre-school
April 2006
Daloy Dabaw: Interschool Design Competition
1st Runner Up | 2019
Dean’s Lister
SY 2020-2021 | 3RD Year 1st Semester
SY 2022-2023 | 5TH Year 1st Semester
President’s Lister
SY 2021-2022 | 4TH Year 1st Semester
Best in Research
SY 2022-2023
UAPSA-DORIC AdDU
Member | 2018-2019
SOAP BUBBLE DESIGN SEMINAR
Participant | 2019
LEED BIOPHILIC DESIGN WEBINAR
Participant | 2022
FREELANCE DESIGNER
2020-Present
Designed commercial, residential-commercial, and residential buildings for clients.
Crafted interior design for spaces and rooms subjected for renovations. Created and offers 3d modeling, rendering, and graphic illustration services.
Produced plans and computer aided drawings and offers assistance for commercial and residential projects.
FREELANCE GRAPHIC ILLUSTRATOR AND DESIGNER
2020-Present
Produced and sells artworks for NFT online business projects and community.
Designed logos for online platforms and businesses. Designed materials and banners intended for online business promotions.
AutoCAD
SketchUp
Lumion
Enscape
Adobe Photoshop
Adobe illustrator
Canva
Wondershare Filmora
MS Office
ENGLISH FILIPINO
DAVAO BISAYA (LOCAL LANGUAGE)
Hi!
I am Carlo Miguel Rañeses, an aspiring architecture apprentice, who likes to explore the nature of dwelling spaces within the city. It has always been my goal as an architect to create liveable spaces that can create series of stories with relevance to sustainability, and at the same time without neglecting the art driven from architecture from time to time.
My love for minimalist and modern design was driven by the works Frank Lloyd Wright however, architects such as Bjarke Ingles, Frank Ghery, Santiago Calatrava, and Daniel Libeskind made me realize that the science of architecture has truly been an exciting, fascinating and keeps my passion grow over time.
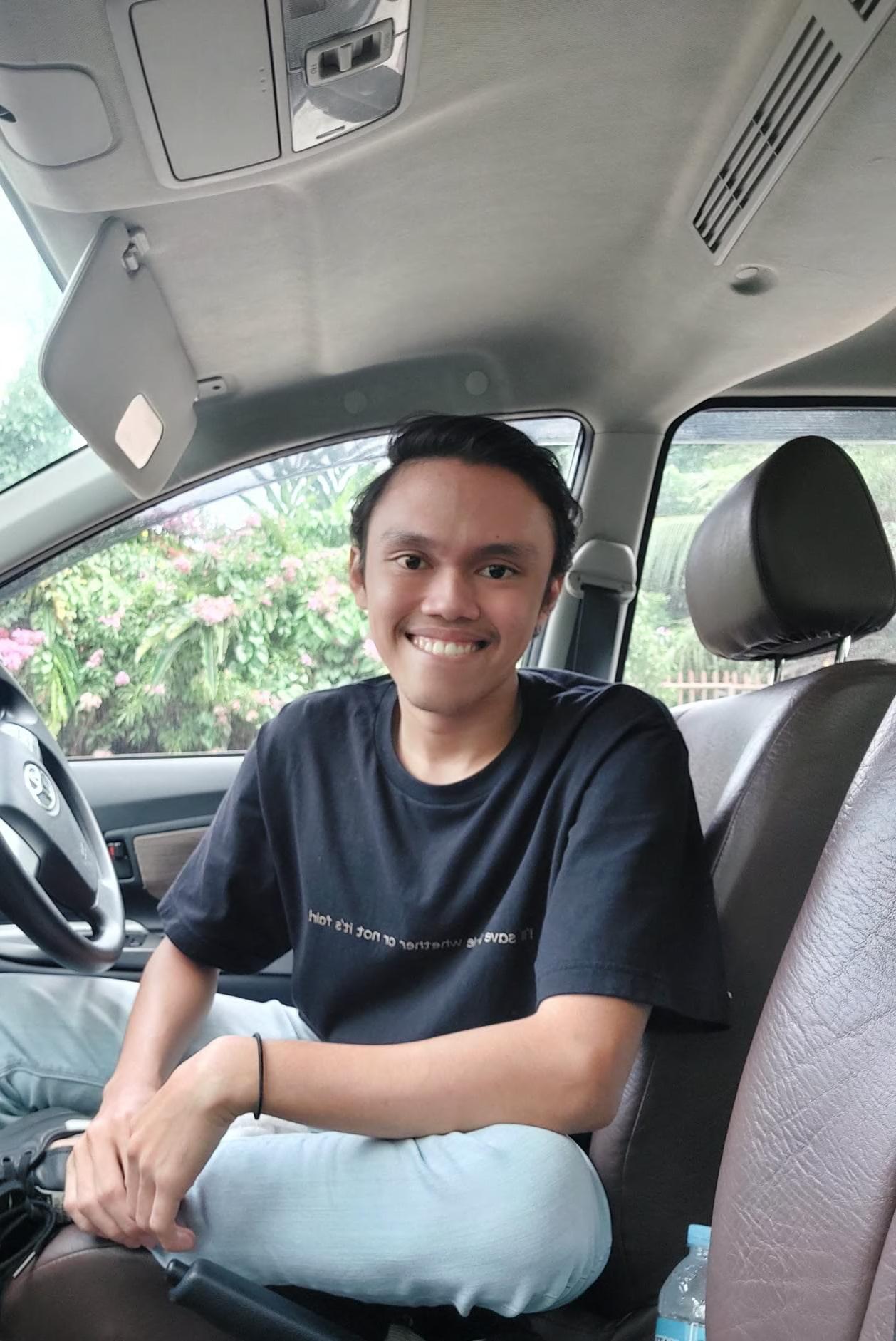
AMPO A Proposed University Chapel Individual
“Mass is meant to be heard not seen”
A chapel that follows a circular planning upon shaping the user behavior within the space
NEW HORIZONS
A Proposed Highrise Apartment building Collaborative
The idea to utilize biomimicry design for the passive cooling and sun shading device for the highrise building.
HARDINIA VILLAPARK SUBDIVISION
A Proposed Lowcost Housing
Individual
Crafting a food sensitive urban planning and design for residential dwelling units that highly considers the economic and physical aspects of food security.
BEST IN RESEARCH
SY 2022-2023
ELMANO
Planning, Concepts, and Residential Units
Individual
Conceptual models and 3d illustrations for planning and concepts of a study. The portion highlights the use of adobe illustration as a mode to illustrate concepts. Residential Plans and Perspective.
The idea on creating a subtle dialect of the spiritual presence from the space due to the absence portrayed by the minimalist design. The structure interplays with the neutral colors of concrete and steel and as well as showing the structural skeleton from the columns and beams. In this sense, the design portrays honesty and purity which is enough to make it to a metaphor that the function of the chapel depicts is the same for its users.
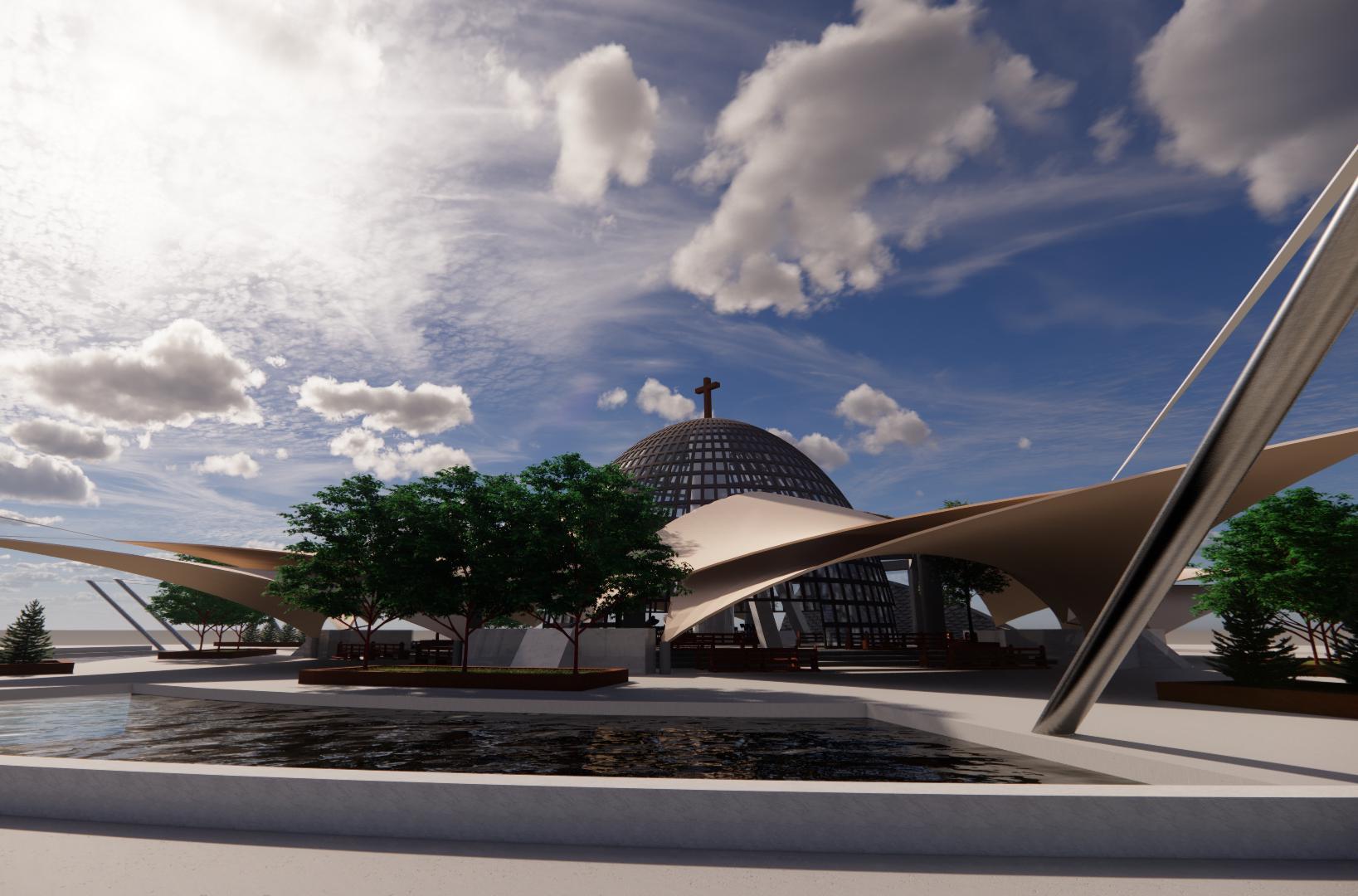
The idea of using modern deconstructivism was inspired by the works of Frank Ghery point of view on architecture. It is said that mass is meant to be heard not seen the chapel is also inspired by the circular planning of Leandro Locsin on Holy Sacrifice Chapel.
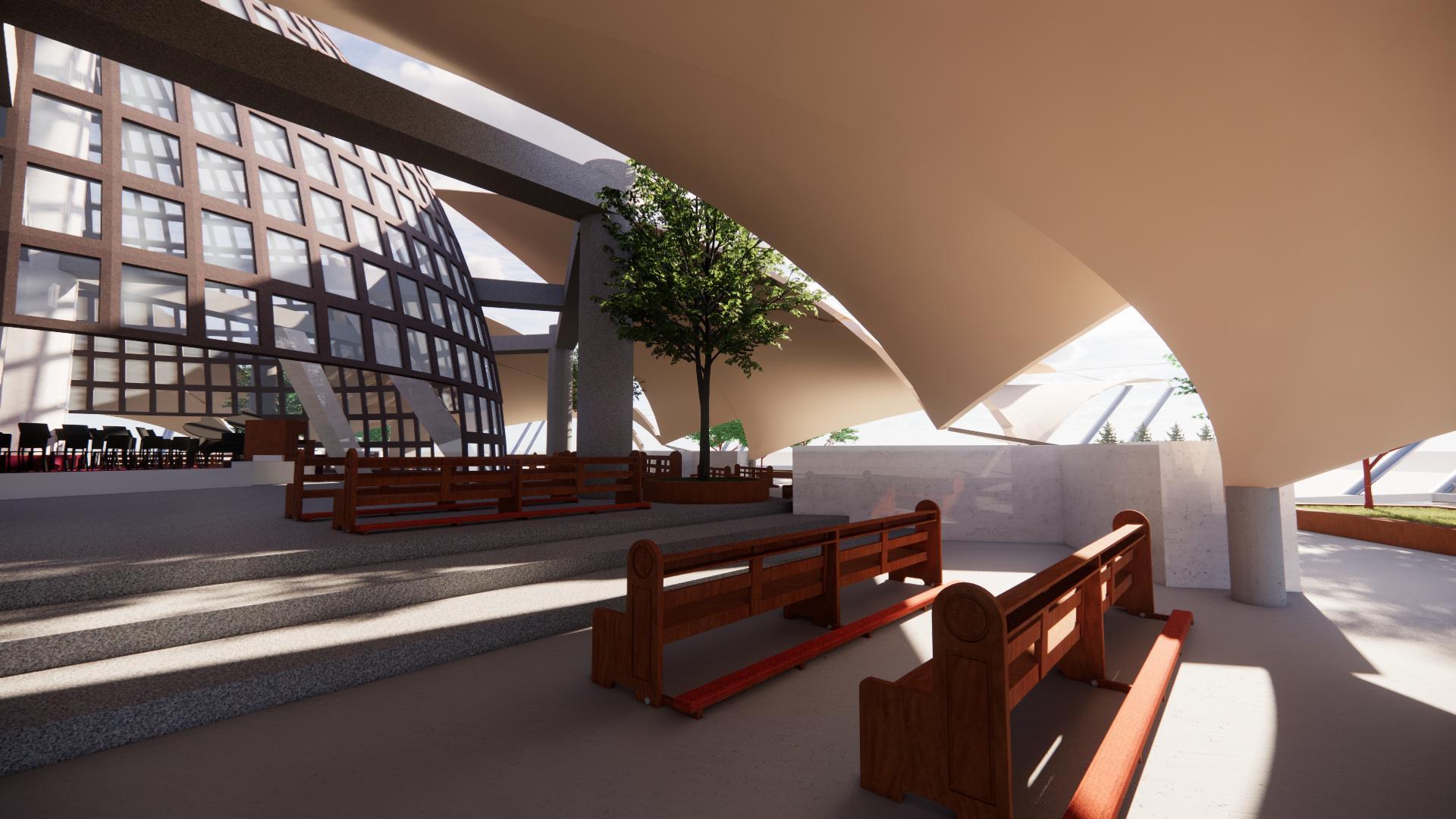
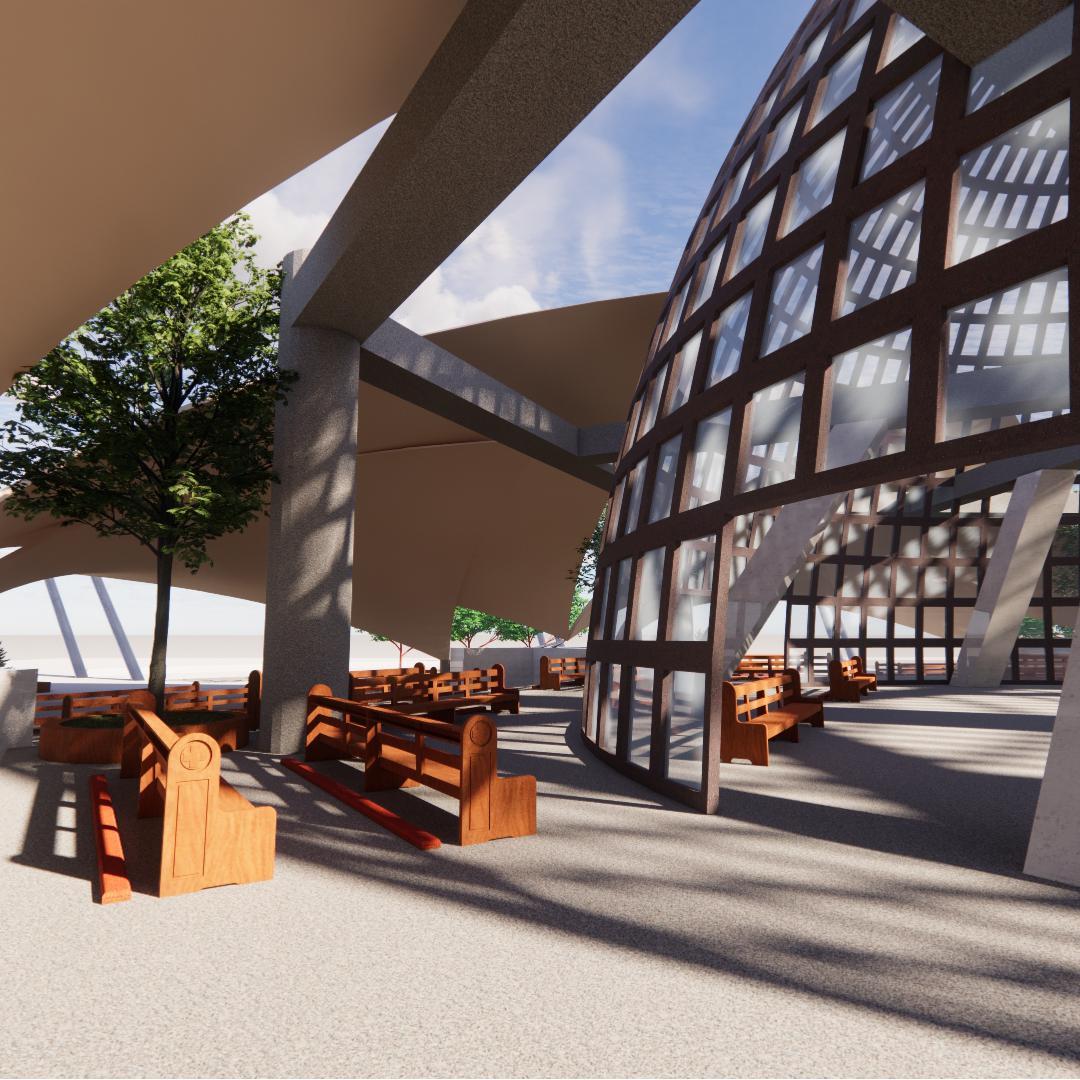
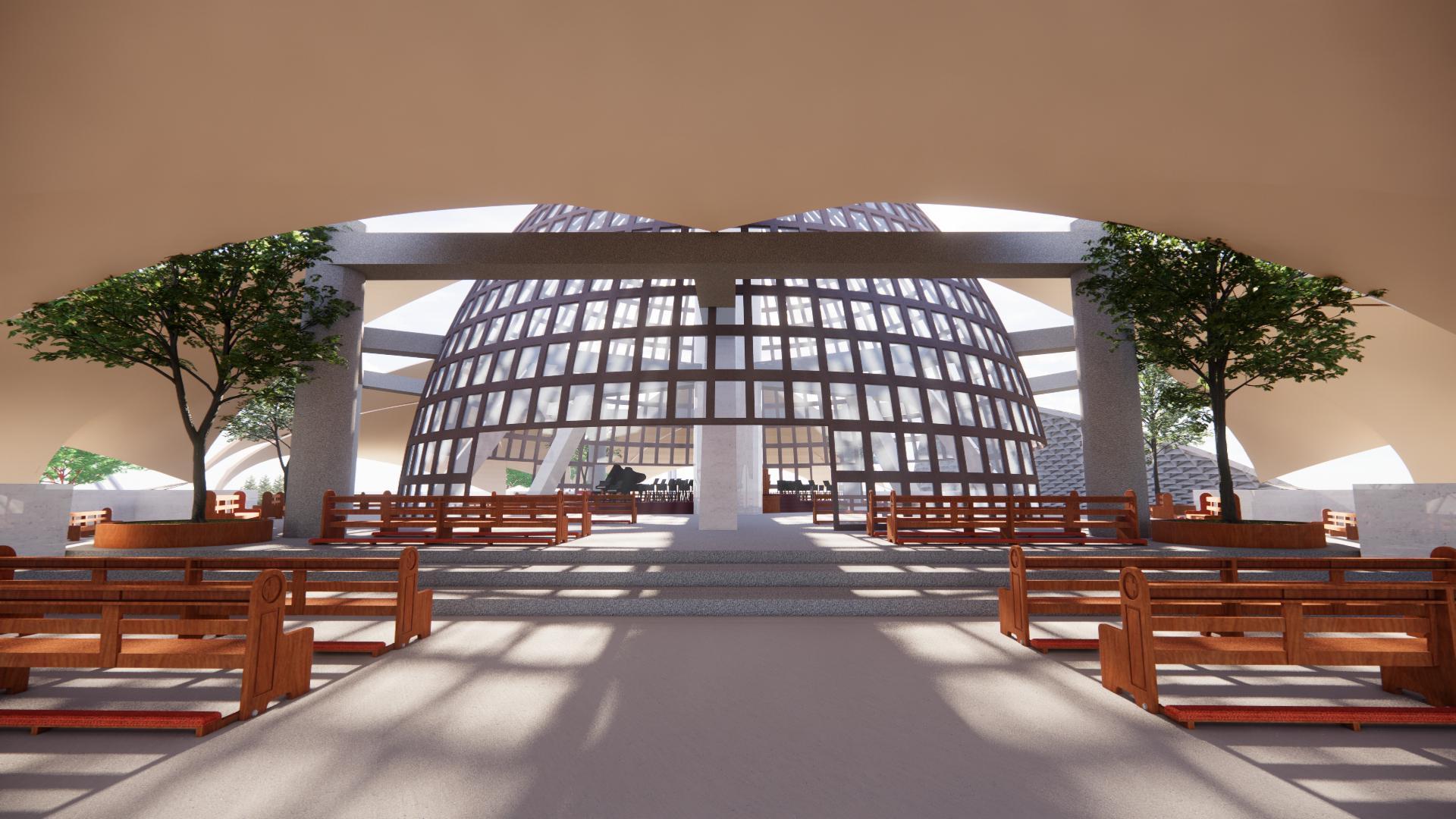
Adding a big cylindrical column at the center of the building to support the dome and to stabilize the whole structure.
The geodesic dome allows the sunlight enter the space at the same time protects its users from the rain.
Since majority of the structure is open, adding vegetations inside will lessen the noise it can produce on its supporting.
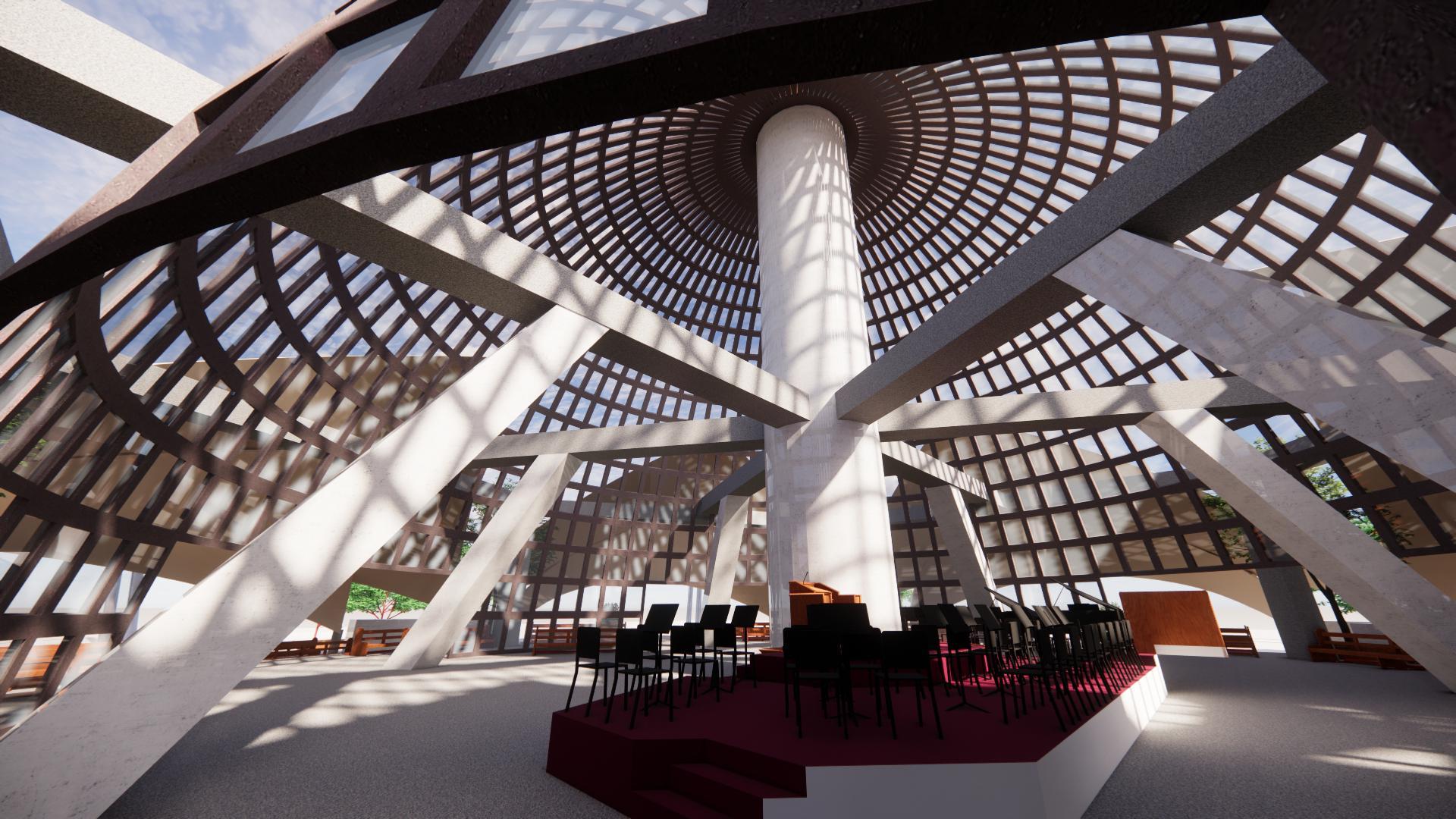
Santan flower is a local flower and utilized as the main inspiration of the form of the building.
Adding holes for passive cooling and day lighting.
The thin shell is used as roofing for the sacristy space and the chapel public comfort rooms.
The geodesic dome is used to enclose the main spaces of the university chapel such as the altar, church pews, etc.
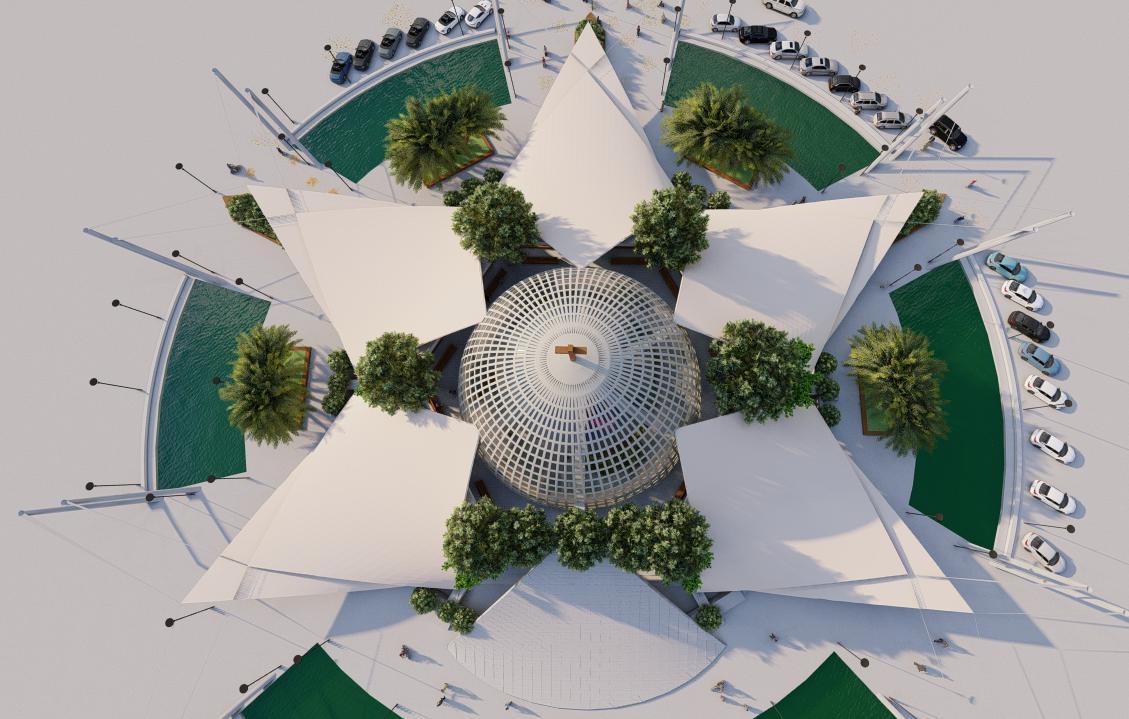
The tensile structure uses two cables on its one end to have more space for the church openings of users.
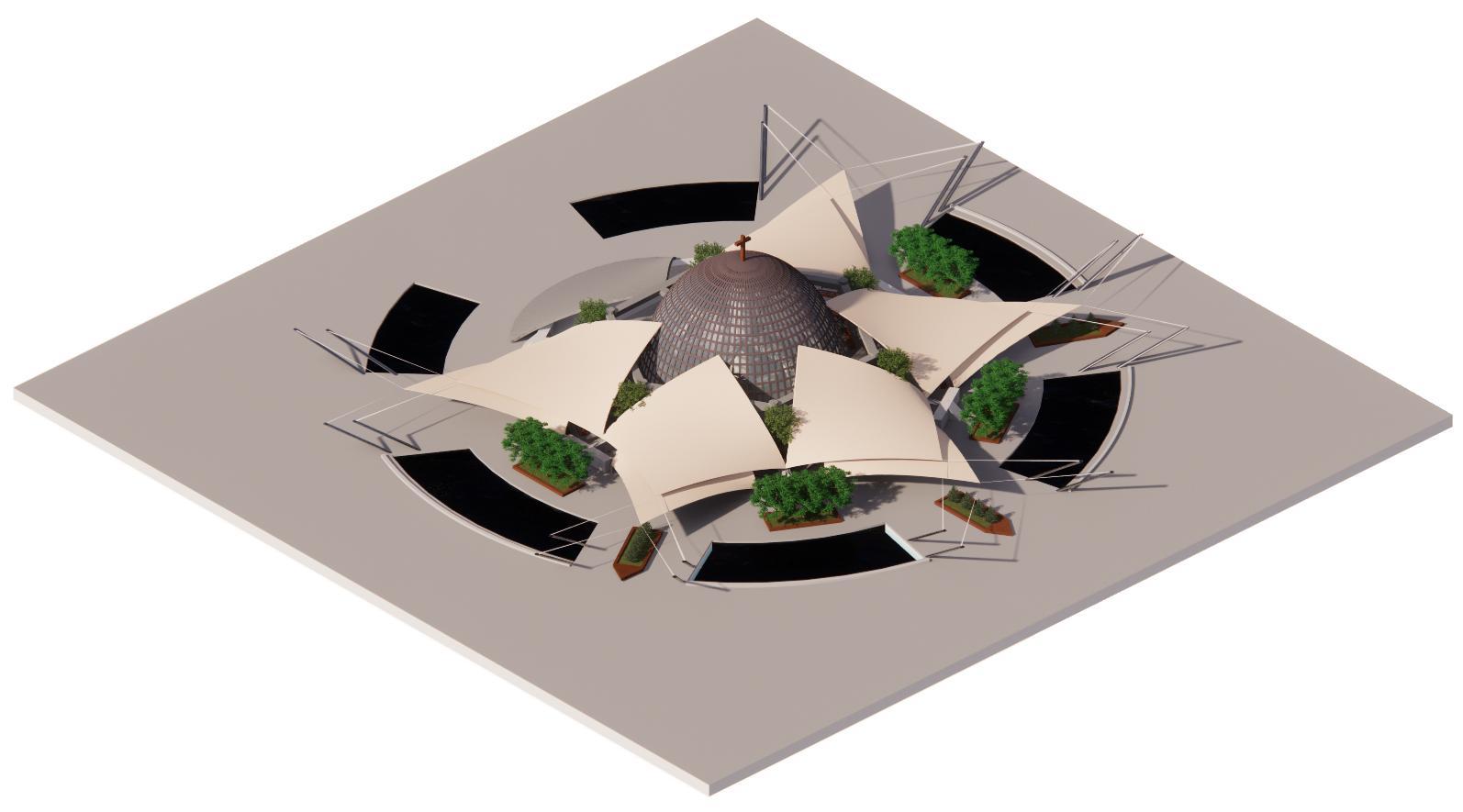
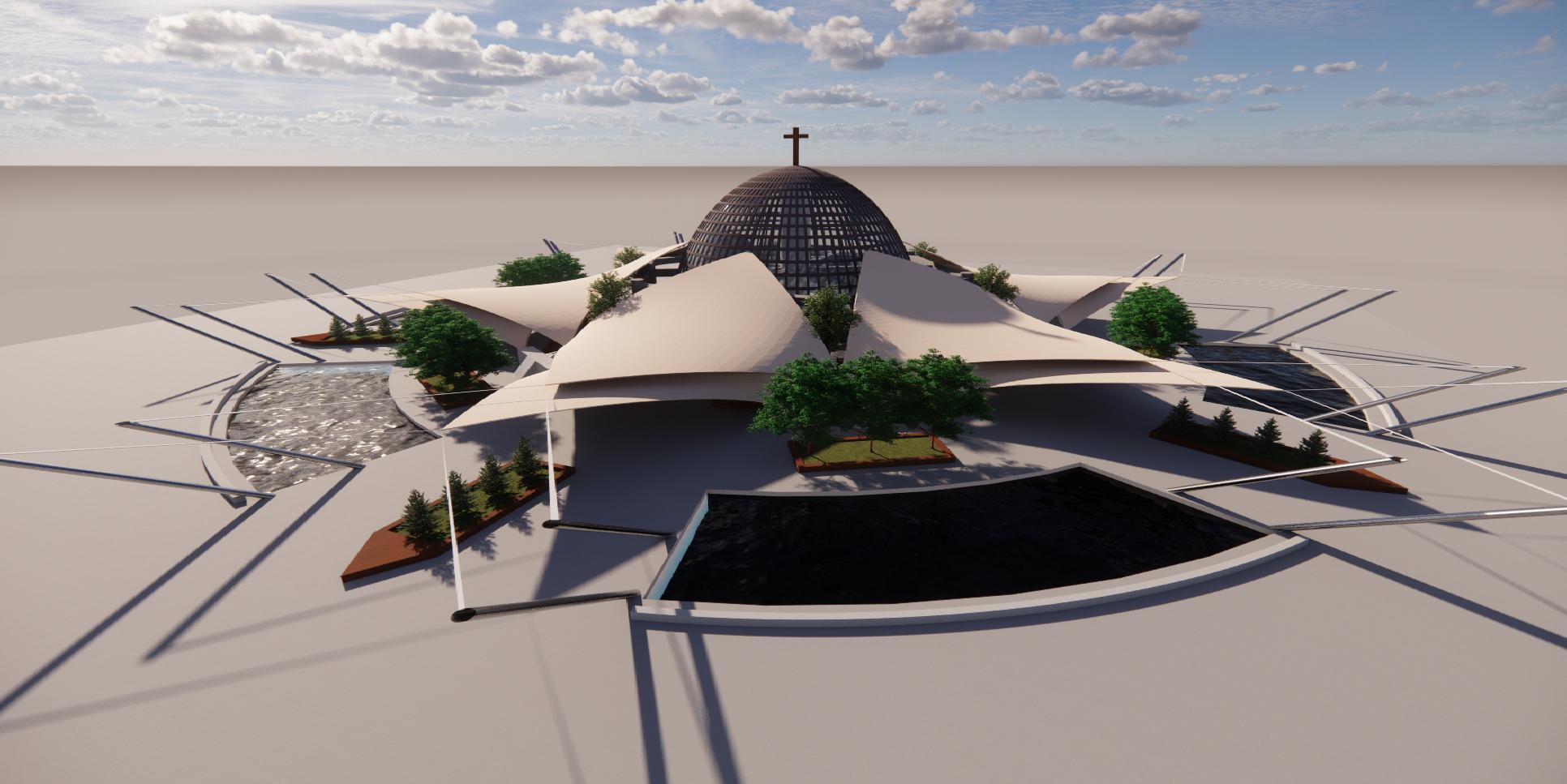 Aerial perspective of the proposed university chapel.
Aerial perspective of the proposed university chapel.

Highrise buildings are costantly evolving over time. The idea of creating a building that observes passive cooling and at the same time recognizes the effect of daylighting within the building. The building condemn the idea of using ample amount of electricity which is why the whole concept was derived from a more tropical setting.
One architectural element that is applied in the building is the use of biomimicry design. The main objective of this design is to use its form and at the same time functions as the main tropical contributor towards the building.

Sketchup + Enscape
Adobe Photoshop
Adobe Illustrator
AutoCad
Student Center is a supplementary building within the site to support student occupants of the apartment building. Furthermore, highrise apartment building with its sutendet center also acknowledged the idea of creating an identity through biomimicry design strategies.
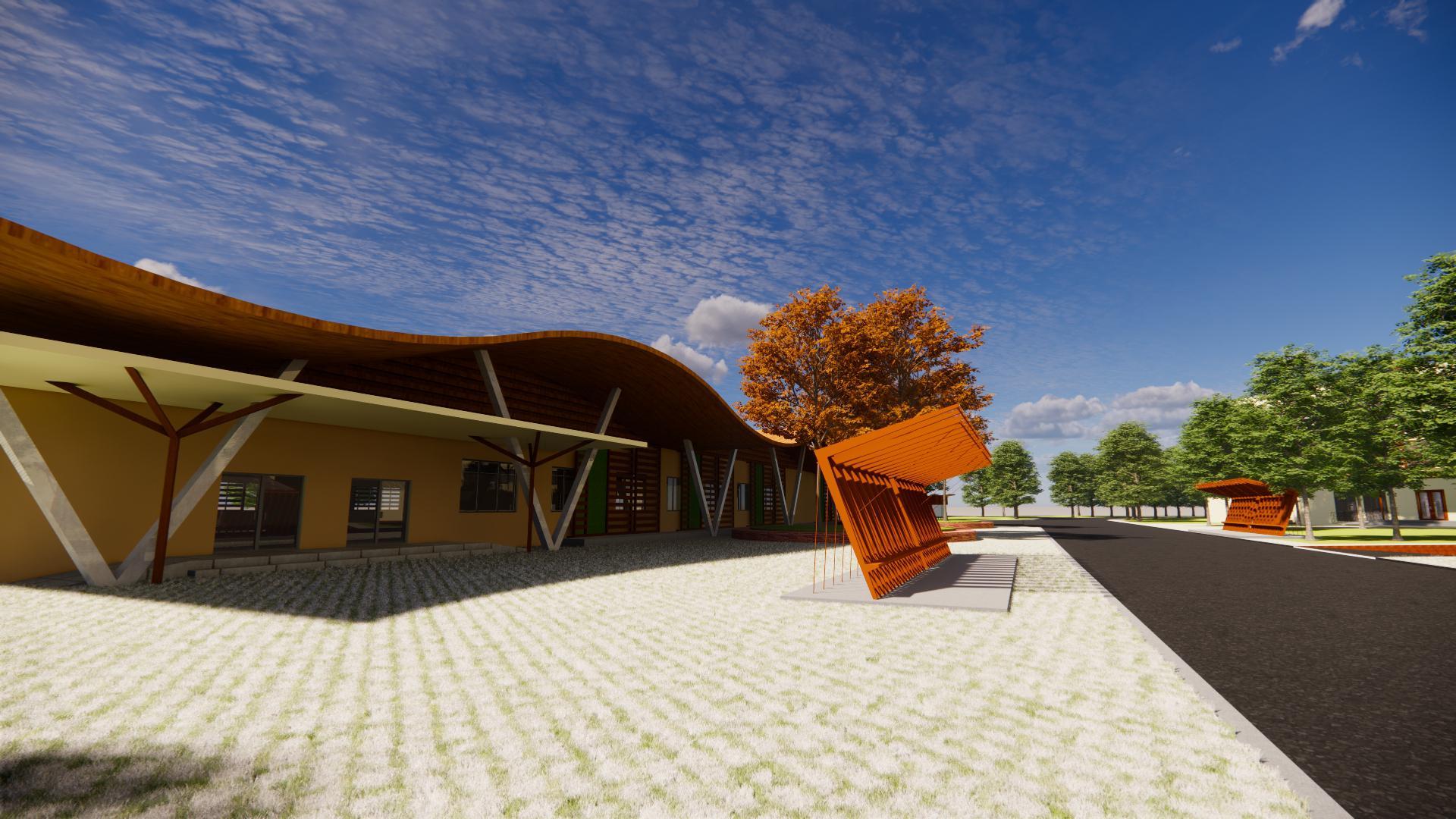
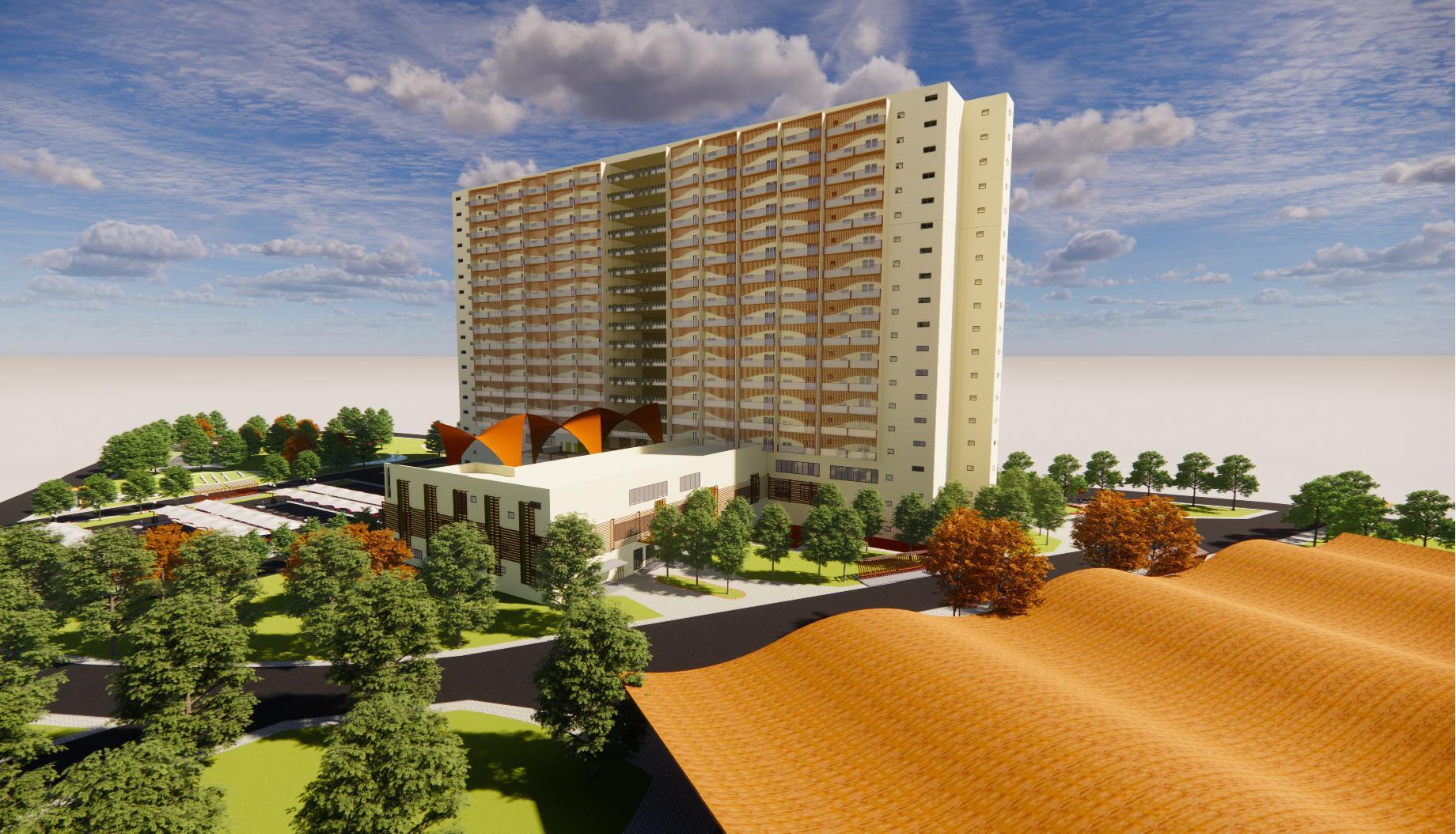

REAR ELEVATION NOT TO SCALE
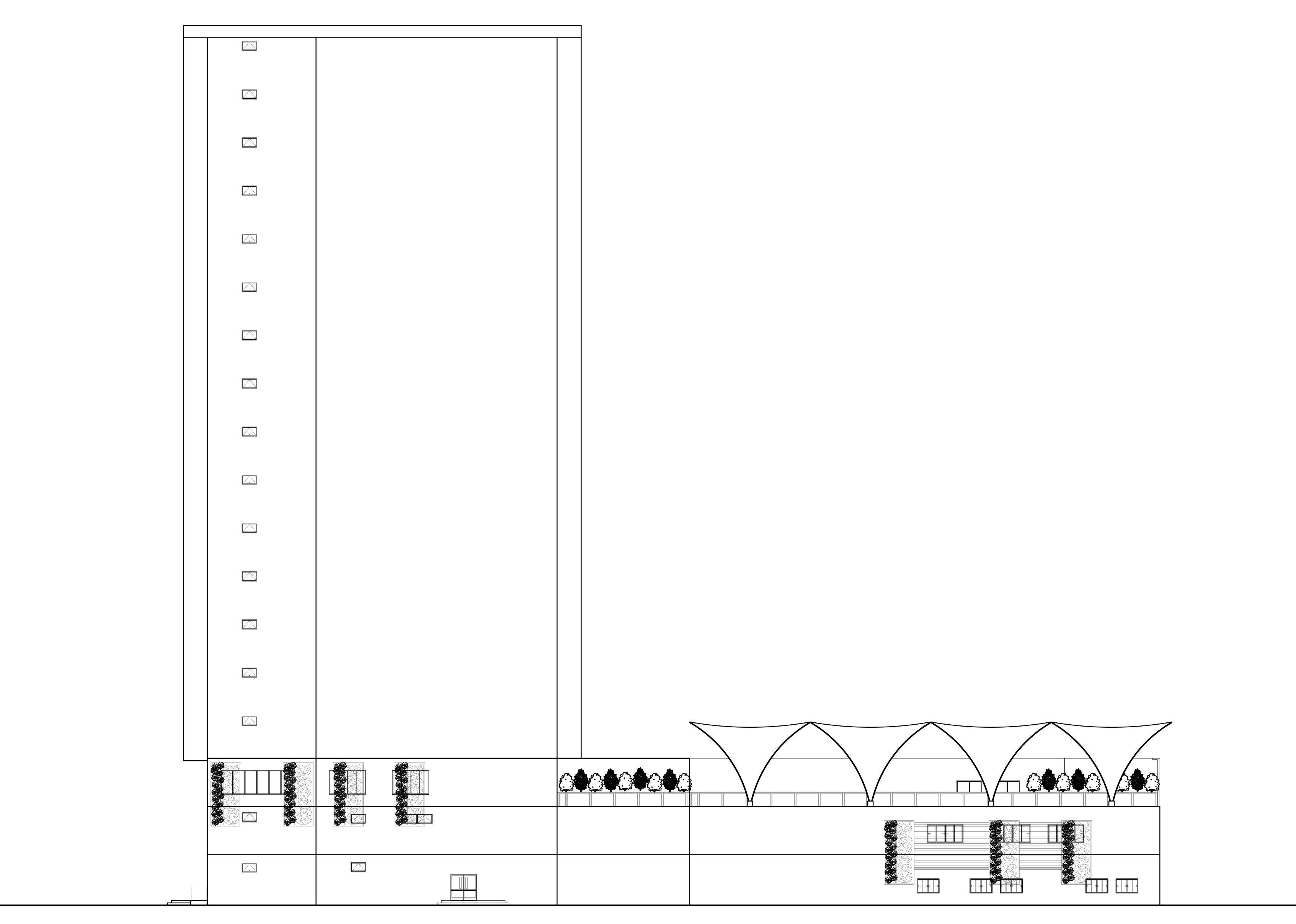
RIGHT SIDE ELEVATION NOT TO SCALE
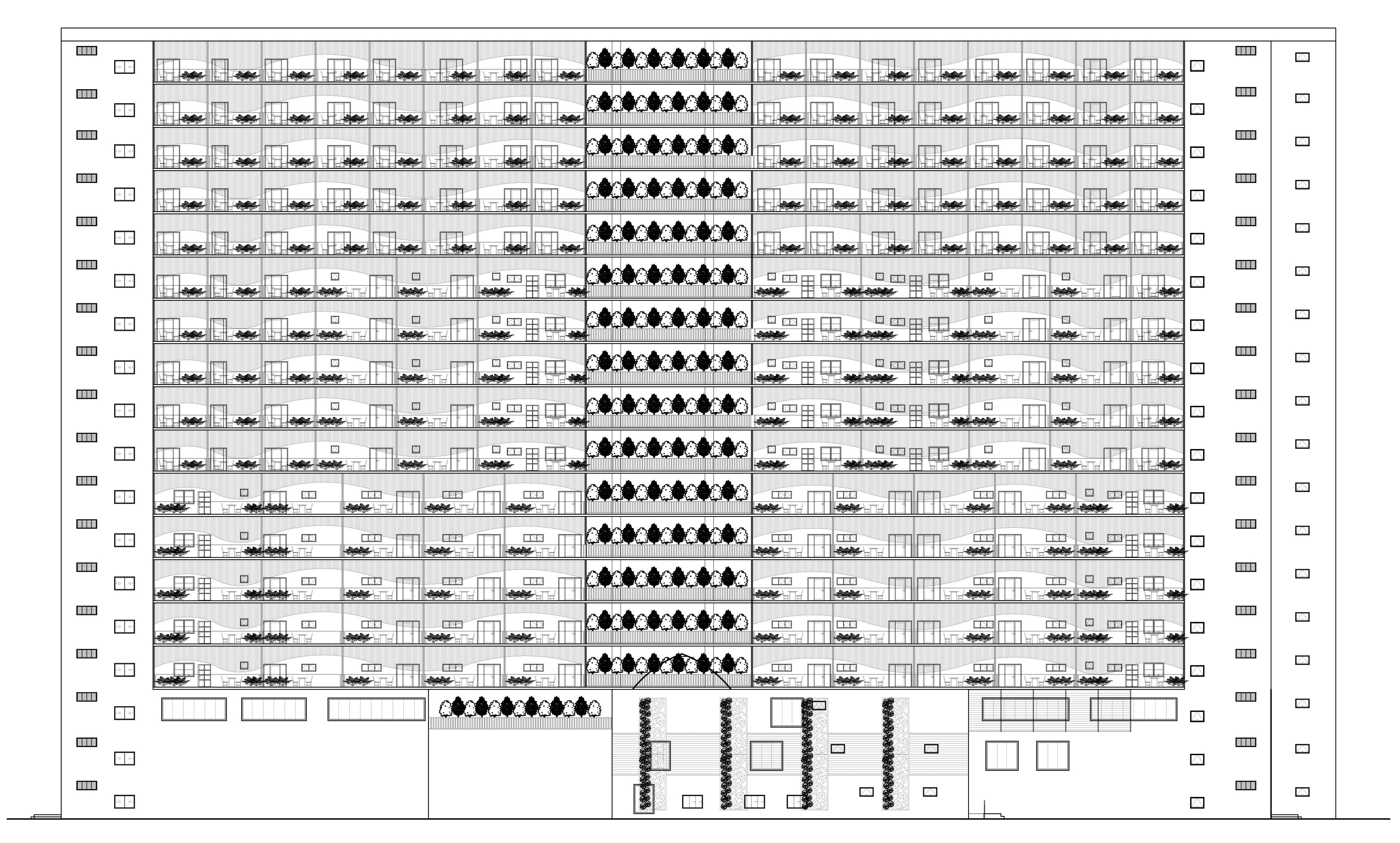
Mimosa Pudica or also known as “Makahiya” plant was used for louvers for the apartment rooms. The louvers is a mechanical type of model in which users can also have the chance to fold them and adjust them depending on their convenience and desired location.
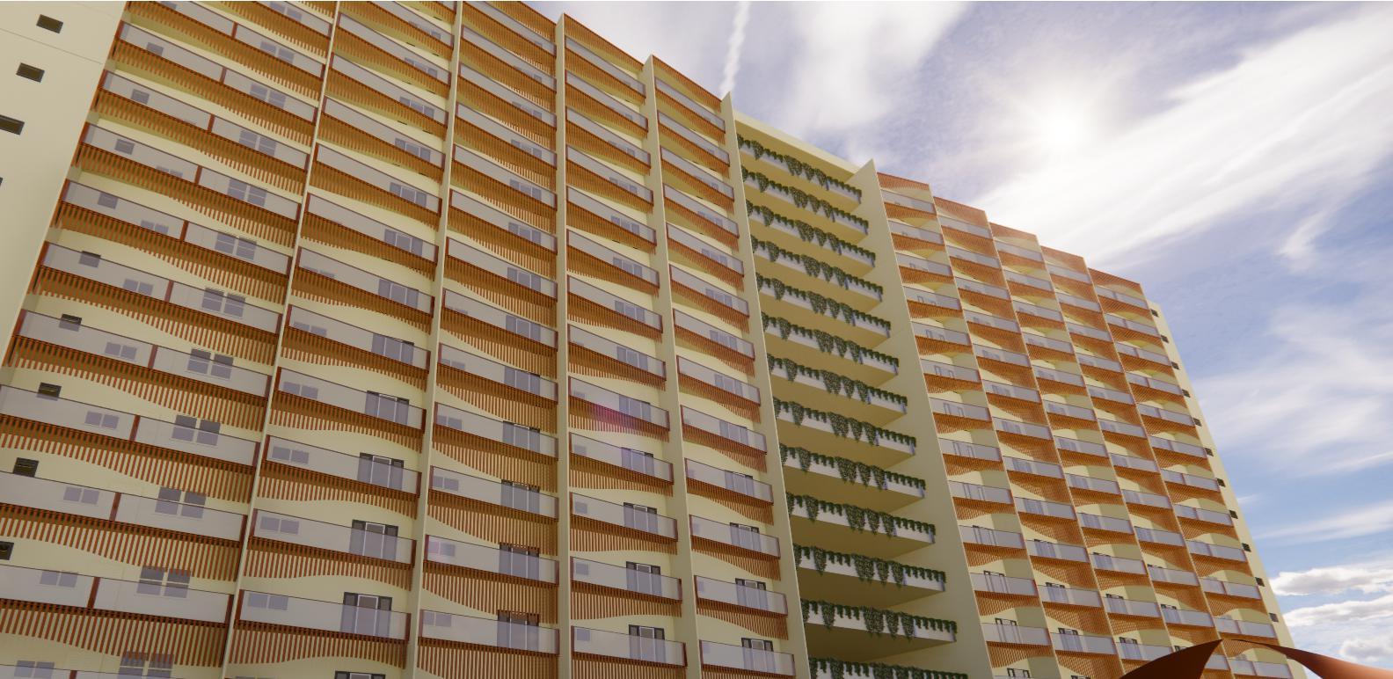
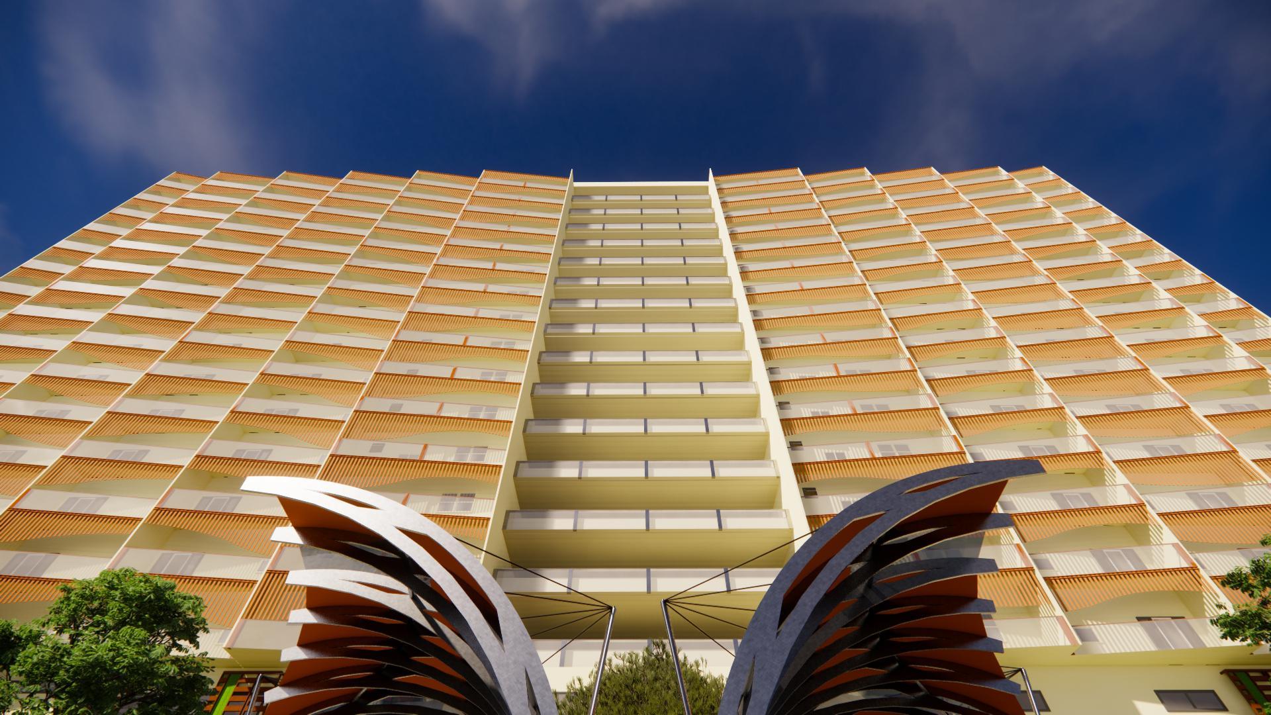
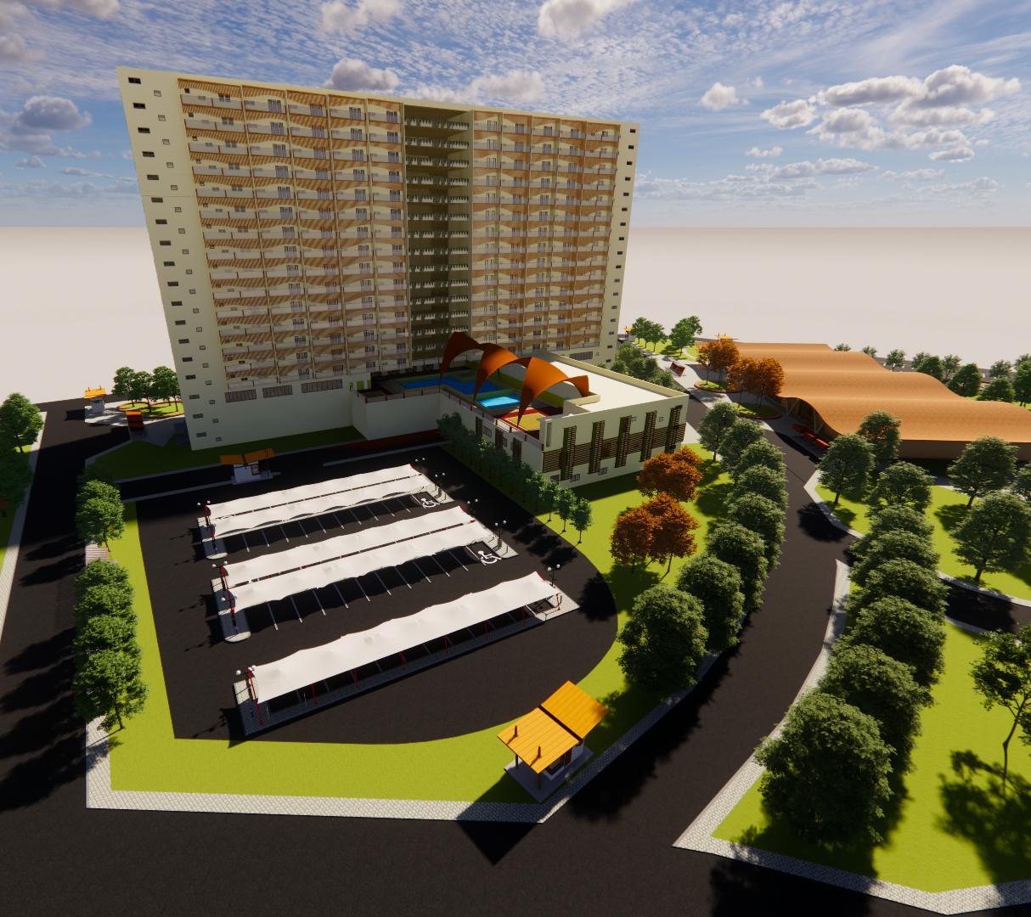
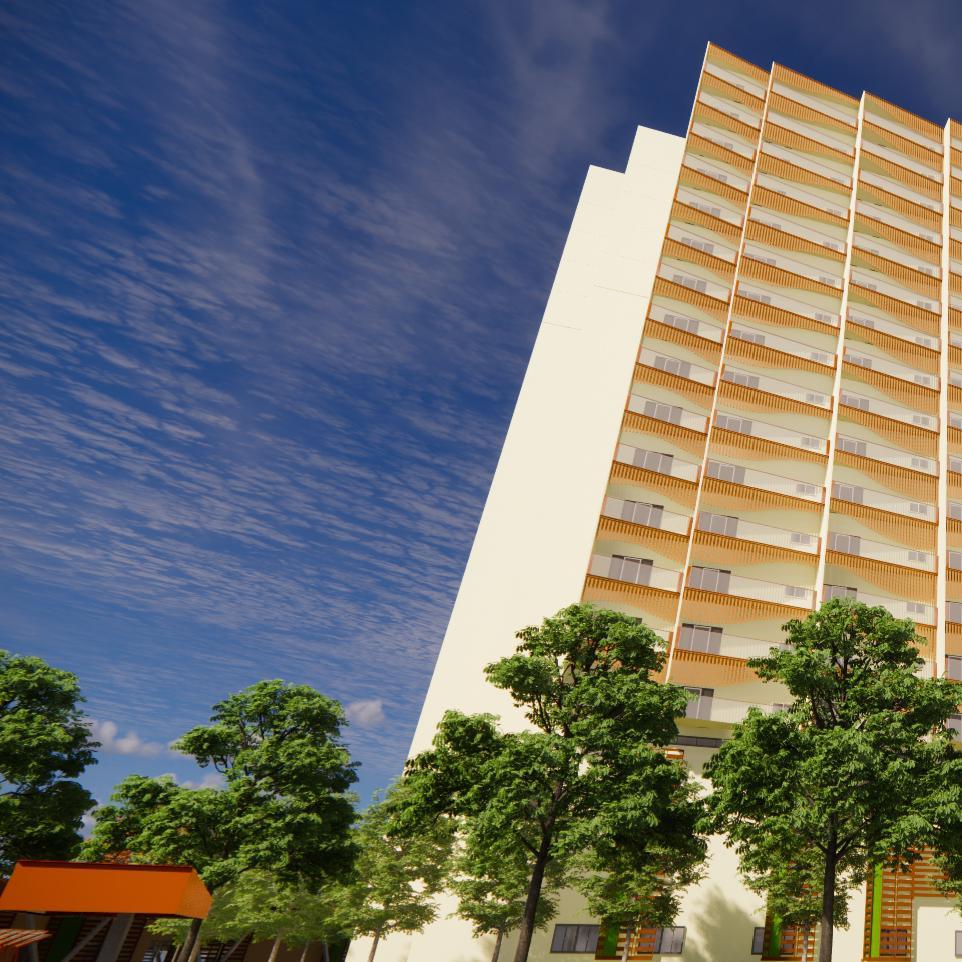 Front Facade of the proposed highrise apartment building.
Front Facade of the proposed highrise apartment building.
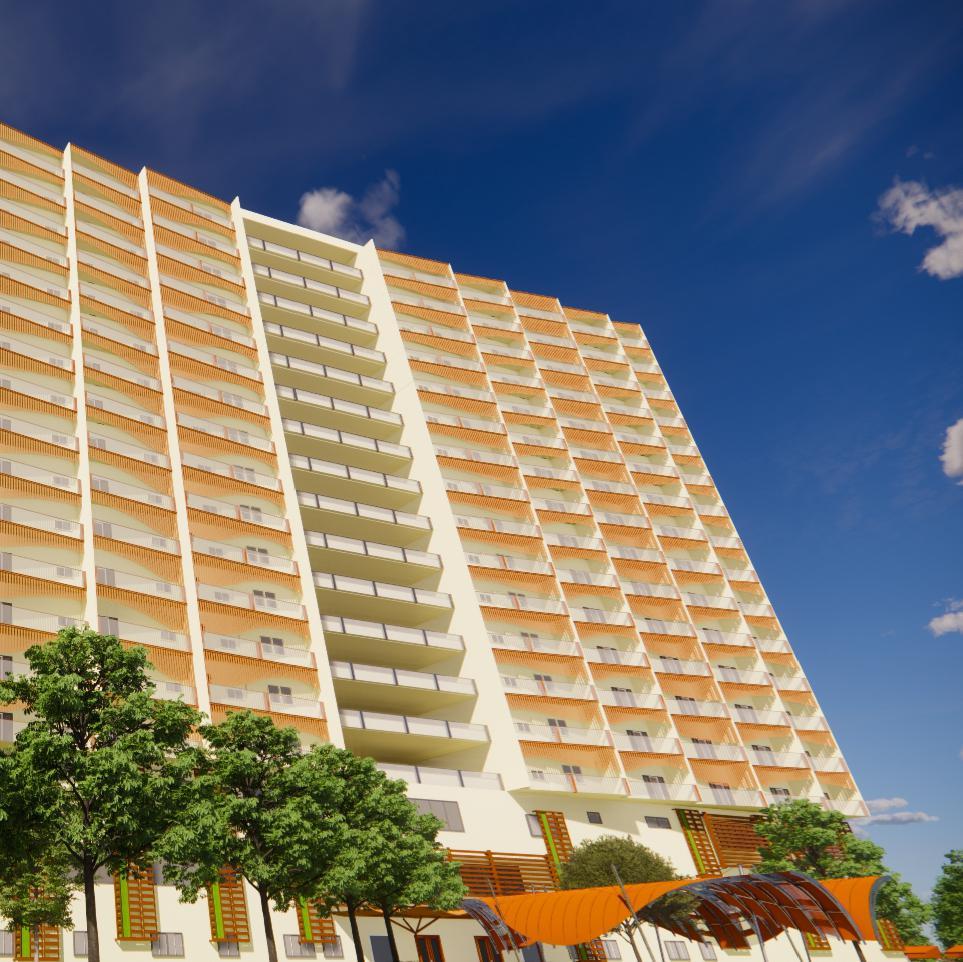
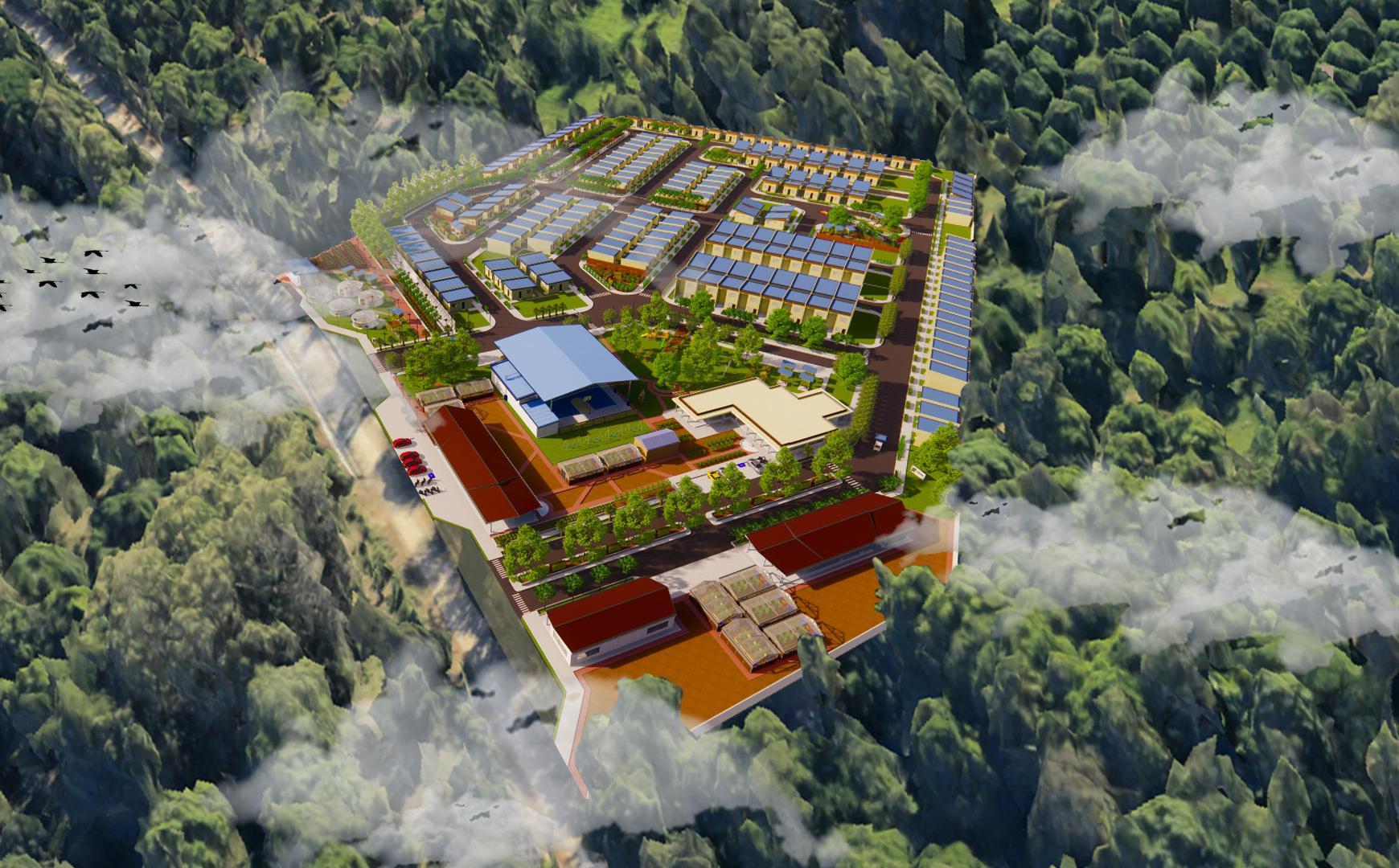
BEST IN RESEARCH SY 2022-2023
Food security plays an important role for it dictates the users’ access towards available food. But when the pandemic hit together with its frequent lockdowns, food security in the country became a crucial issue that needs to be addressed. The main idea of the study is to conceptualize and formulate design consideration for food sensitive community planning in the lens of the lowest socio-economic status in the city since these people are the most vulnerable subjects for relevant issues with regards to food security.
Sketchup + Enscape
Lumion 10
Adobe Photoshop
Adobe Illustrator
AutoCAD
Aside from food production strategies implied towards the planning on the subdivision, the users also has the option to earn their own sari-sari stores which was zoned within the residential area. Public agriculture parks were also proposed to let the public use it for recreational area and at the same time be able to learn from the different food production used within the area.
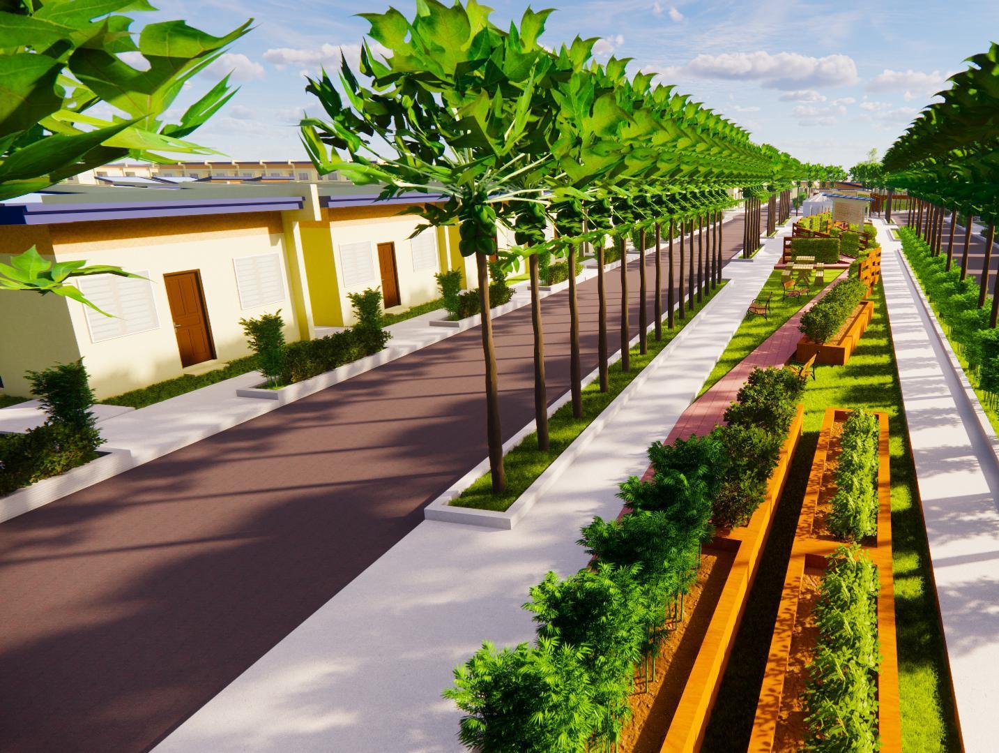

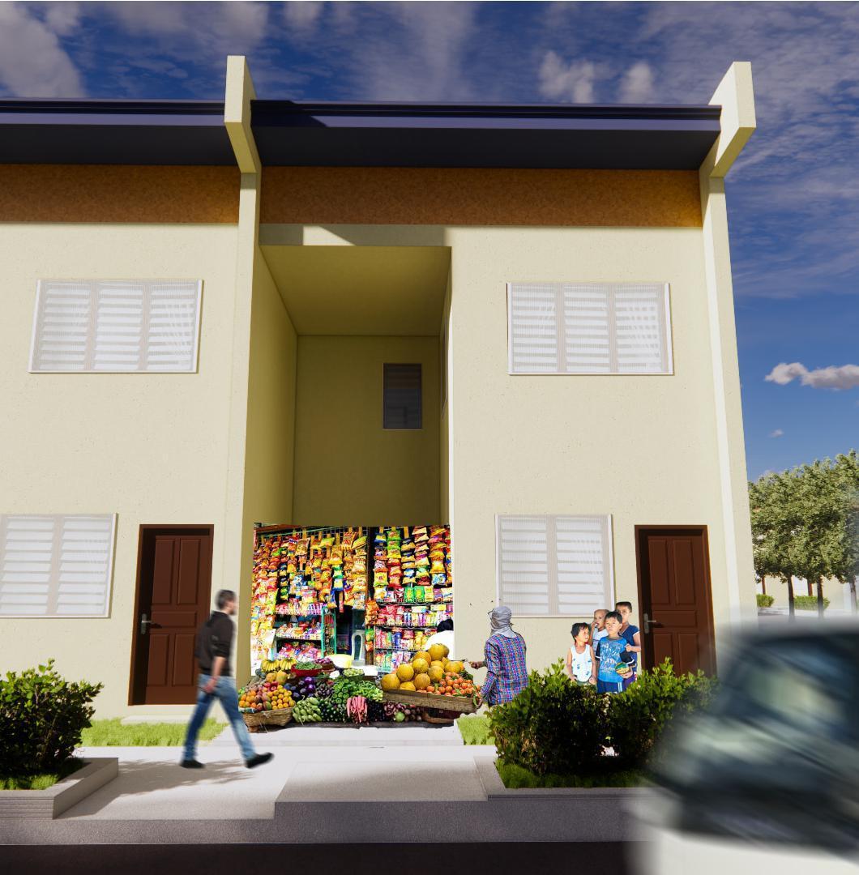
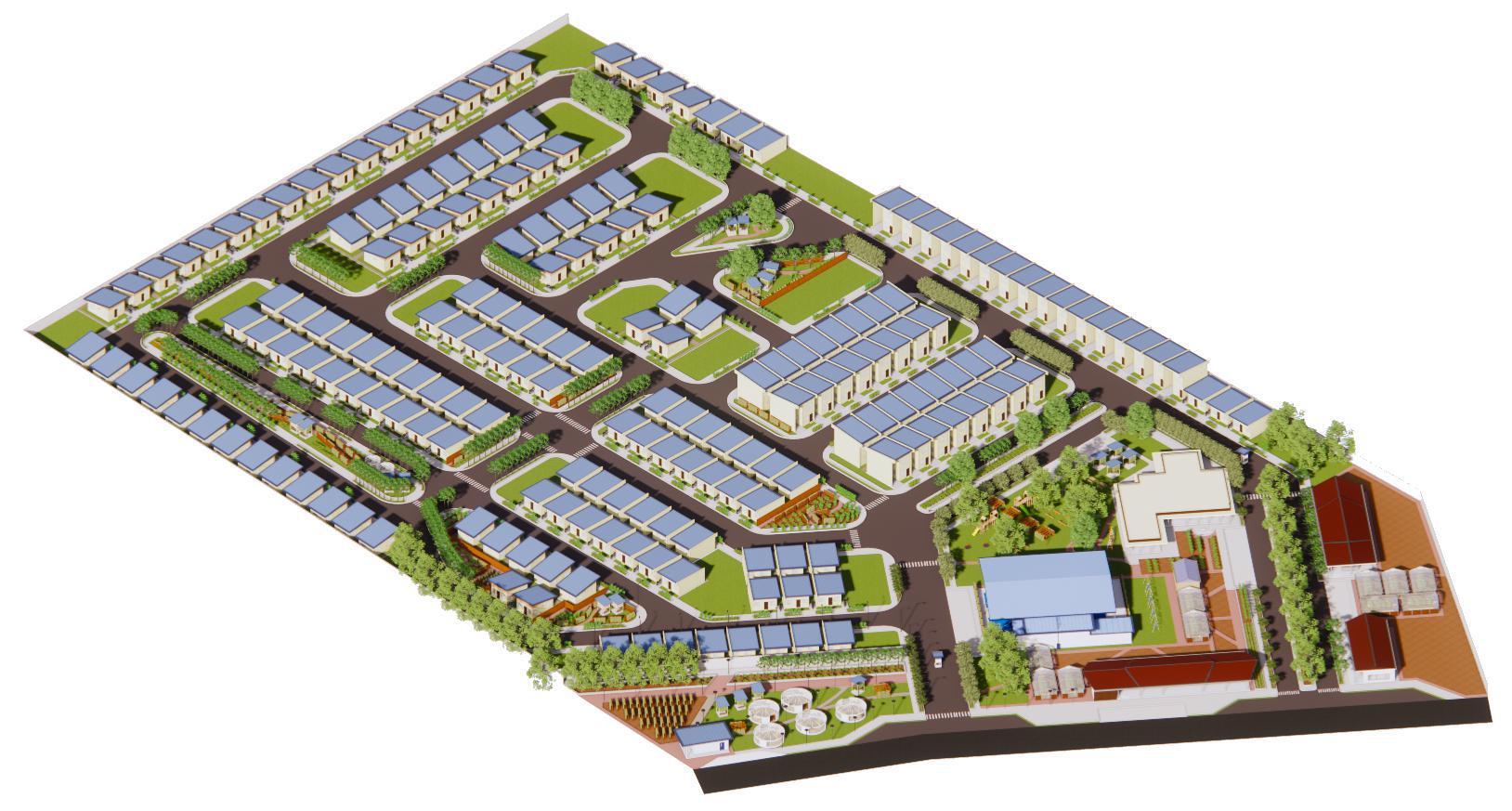
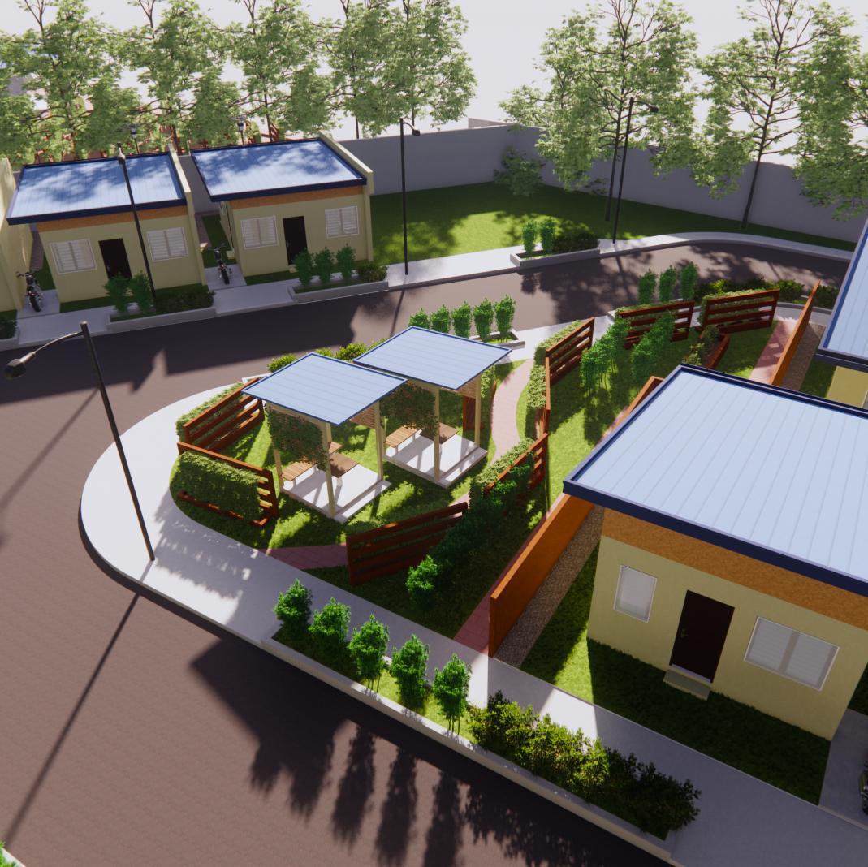
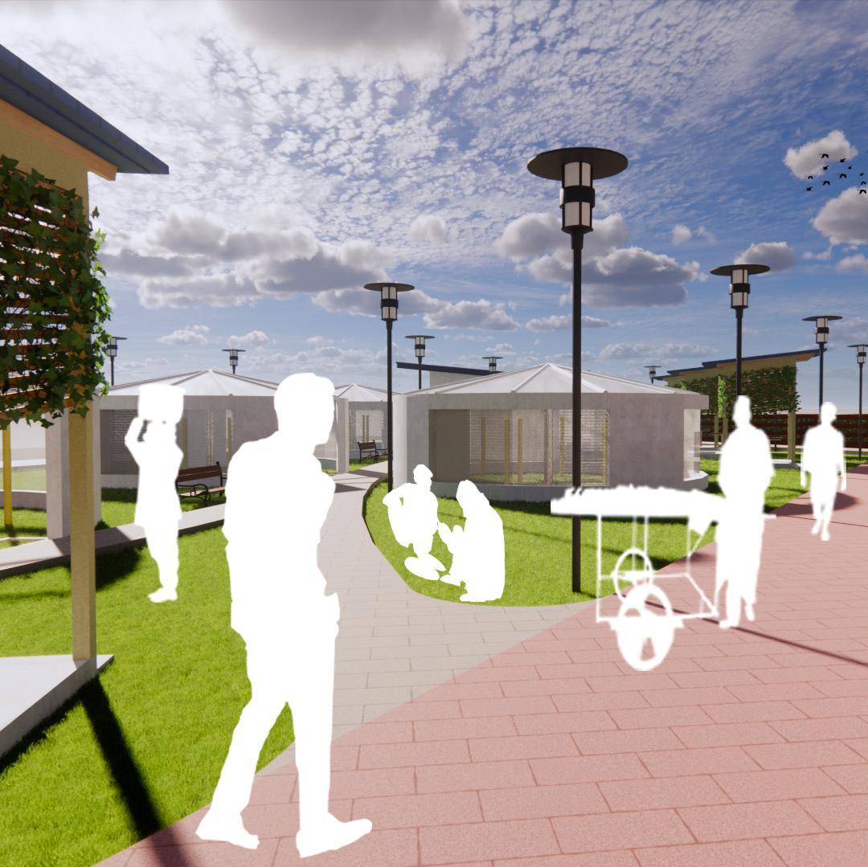
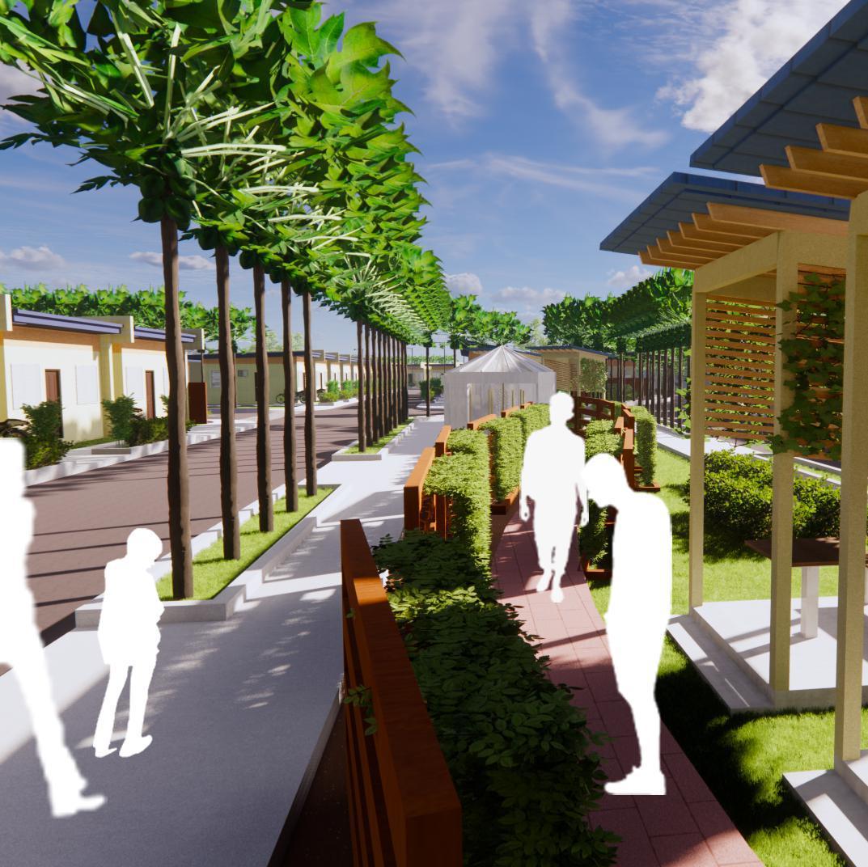
NEIGHBORHOOD SUNDRY STORE ZONE
COMMUNITY GARDENS FOR TRAINING AND TESTING CROPS
HARDINIA VILLAPARK SUBDIVISION: A PROPOSED LOW-COST HOUSING
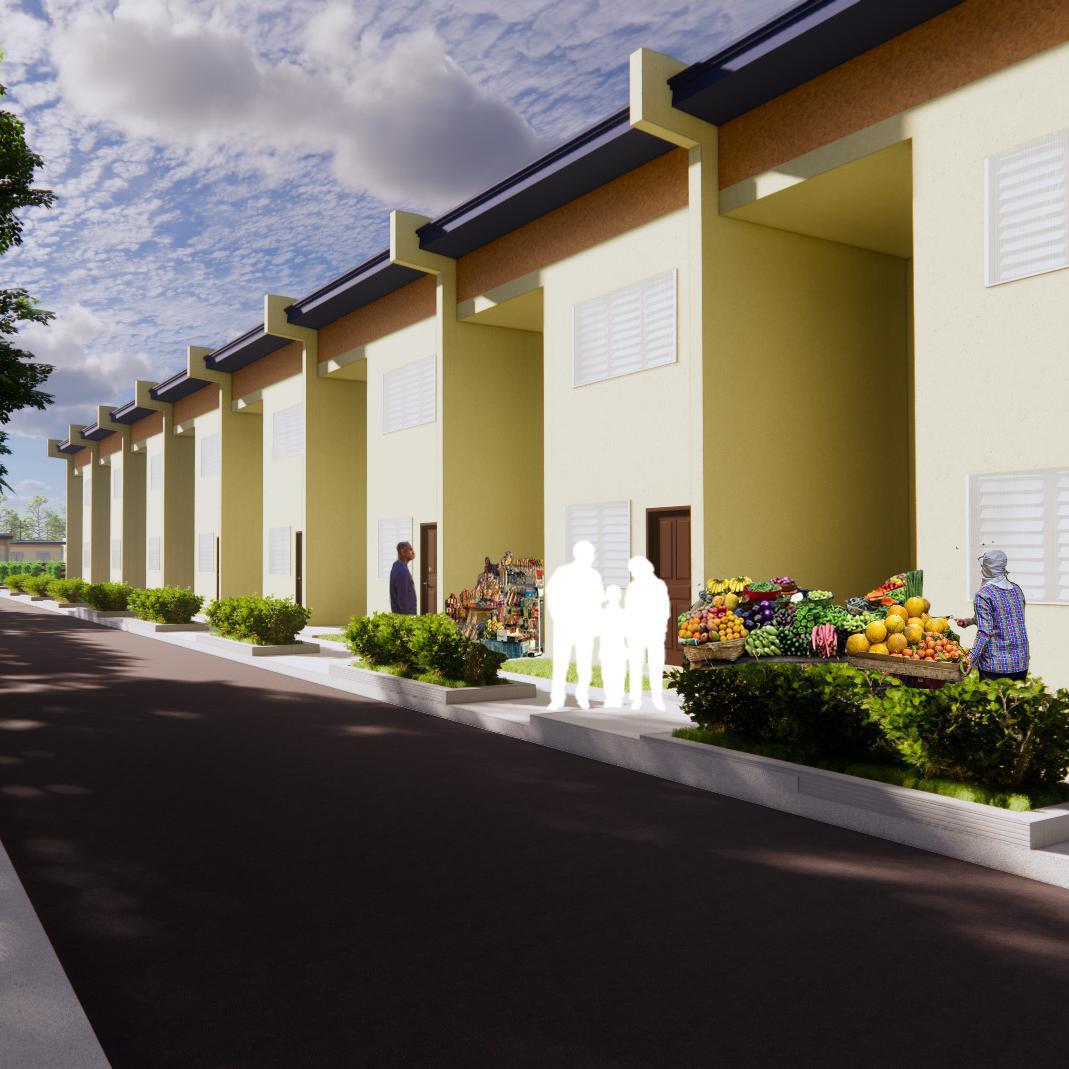

COMMERCIAL SPACES WITH LAND INTENDED FOR FOOD PRODUCTION

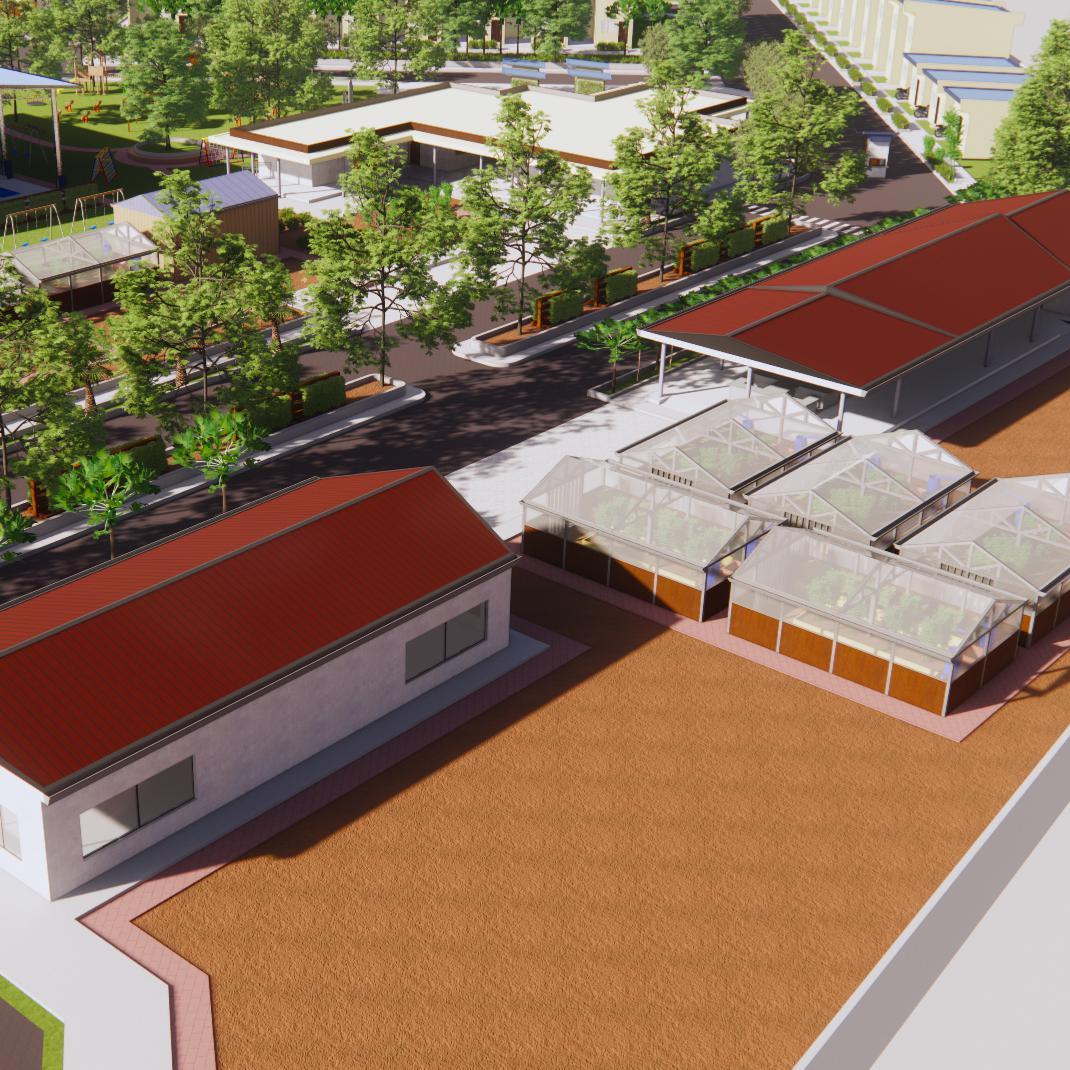
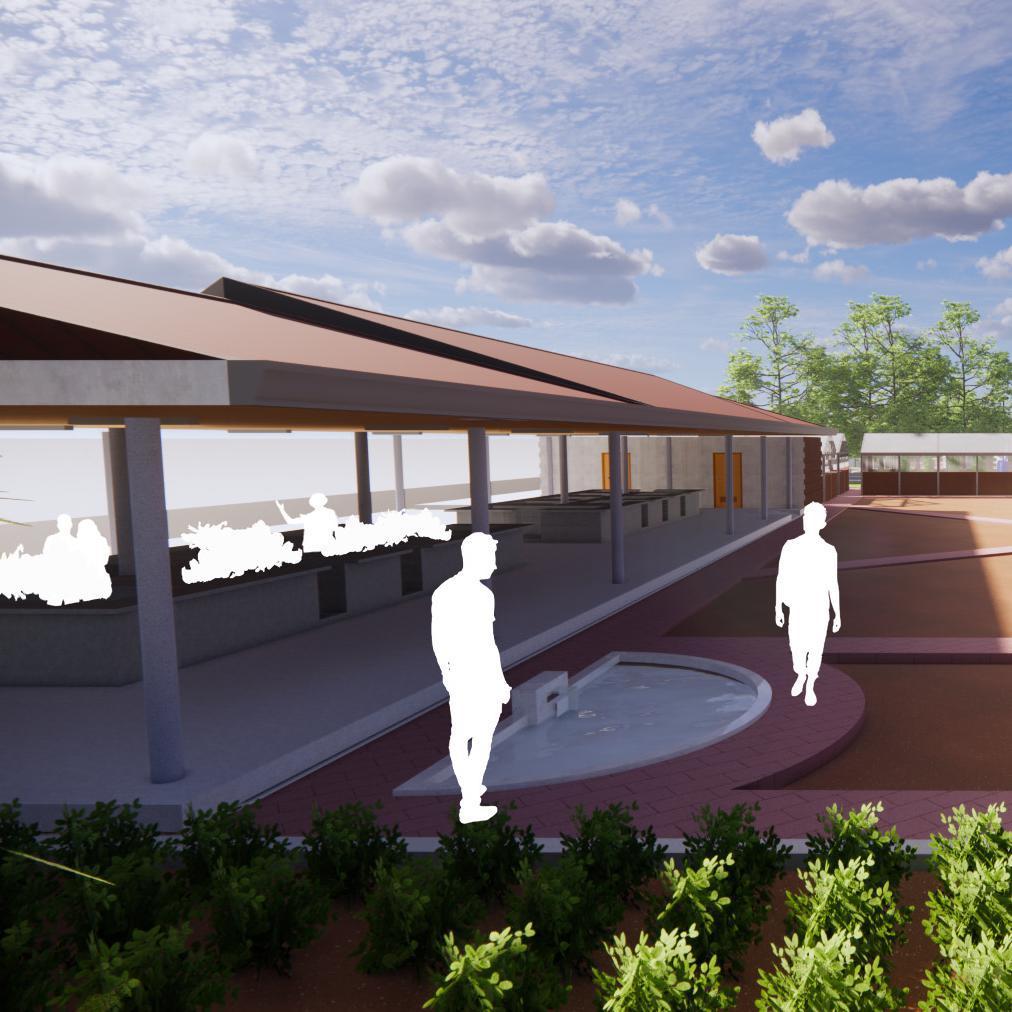 COMMUNITY FARMER’S MARKET
COMMUNITY FARMER’S MARKET
4MM THK. PREPAINTED G.I SHEET LONG SPAN RIB TYPE
G.A 24 PRE-PAINTED GUTTER WITH 1” X 12” FASCIA BOARD
FIXED WOOD SOFFIT LOUVER VENT
8MM FIBER CEMENT BOARD

13 PANELS JALOUSIE WINDOW WITH MOSQUITO SCREEN NET
4 PANELS JALOUSIE WINDOW WITH MOSQUITO SCREEN NET
13 PANELS JALOUSIE WINDOW WITH MOSQUITO SCREEN NET
4 PANELS JALOUSIE WINDOW WITH MOSQUITO SCREEN NET
DOOR DIMENSION: 2100MM X 800MM 1/4” PLYWOOD FACES 1 - 3/4” THK. HOLLOW CORE FLUSH DOOR WITH 2” X 5” KILN-DRIED TANGUILE DOOR JAMBS AND HEAD
DOOR DIMENSION: 2100MM X 700MM 1/4” PLYWOOD FACES 1 - 3/4” THK. HOLLOW CORE FLUSH DOOR WITH 2” X 5” KILN-DRIED TANGUILE DOOR JAMBS AND HEAD
DOOR DIMENSION: 2100MM X 600MM PLAIN PVC FLUSH DOOR PANEL WITH PVC LOUVERS AND PVC DOOR JAMBS AND HEAD
REINFORCED COLUMN 200MM X 200MM WITH 250MM X 300MM ROOF BEAM
CONCRETE SLAB 300MM X 800MM X 100MM THK.
STEEL HALF-TRUSS
ANGLE BAR 50MM X 50MM X 5MM THK.
CONCRETE SLAB FOR MOTOR CYCLE PARKING 2000MM X 1500MM X 50MM THK.
SOUTH ELEVATION
HARDINIA VILLAPARK SUBDIVISION: A PROPOSED LOW-COST HOUSING
SINGLE DETACHED MASTER PLAN
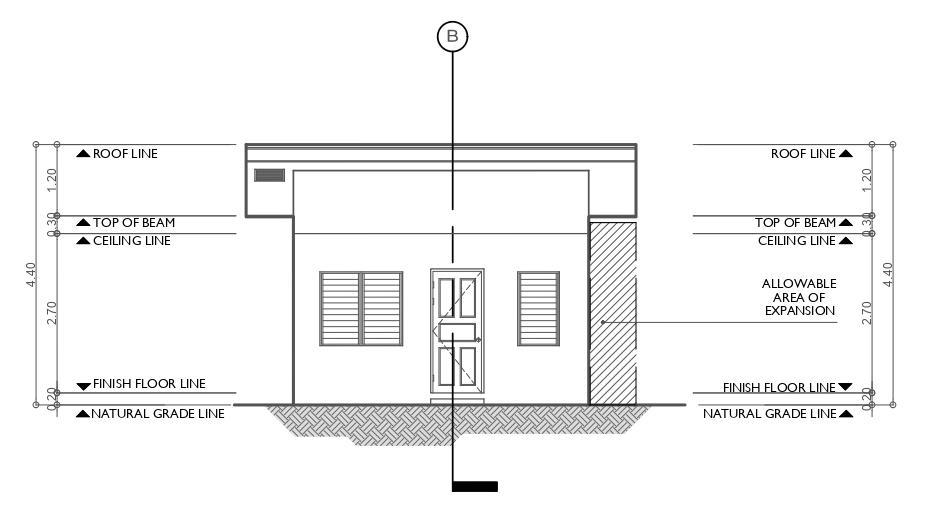
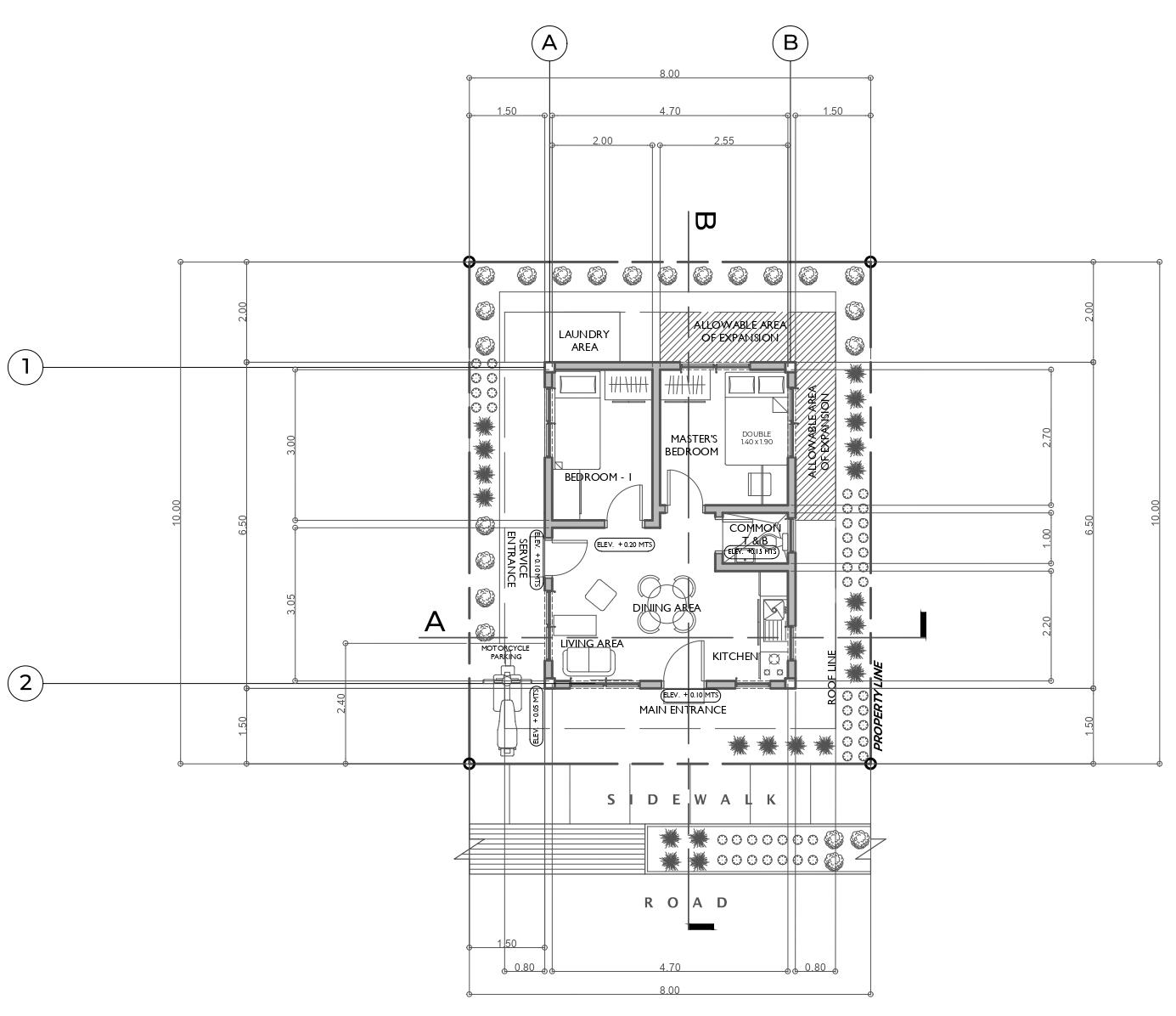
WEST ELEVATION
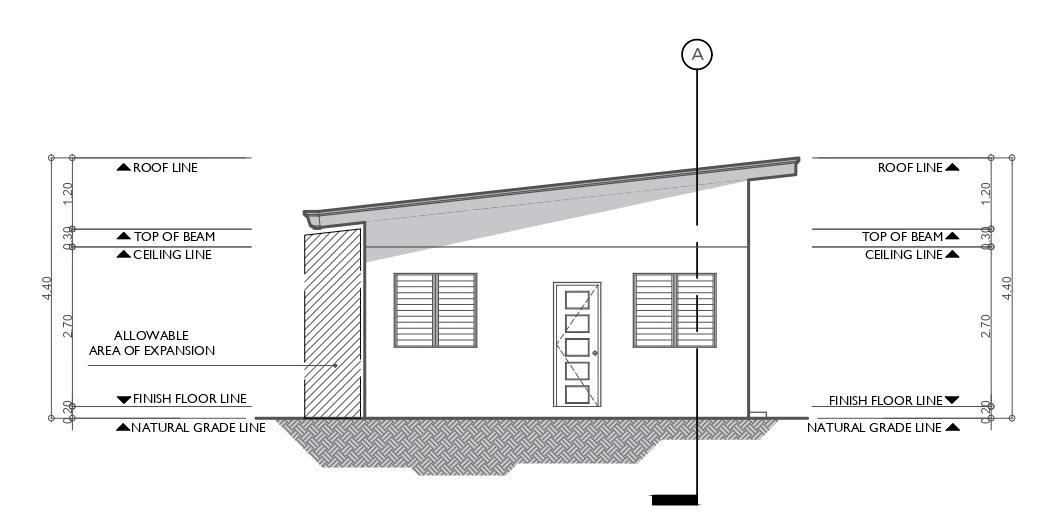
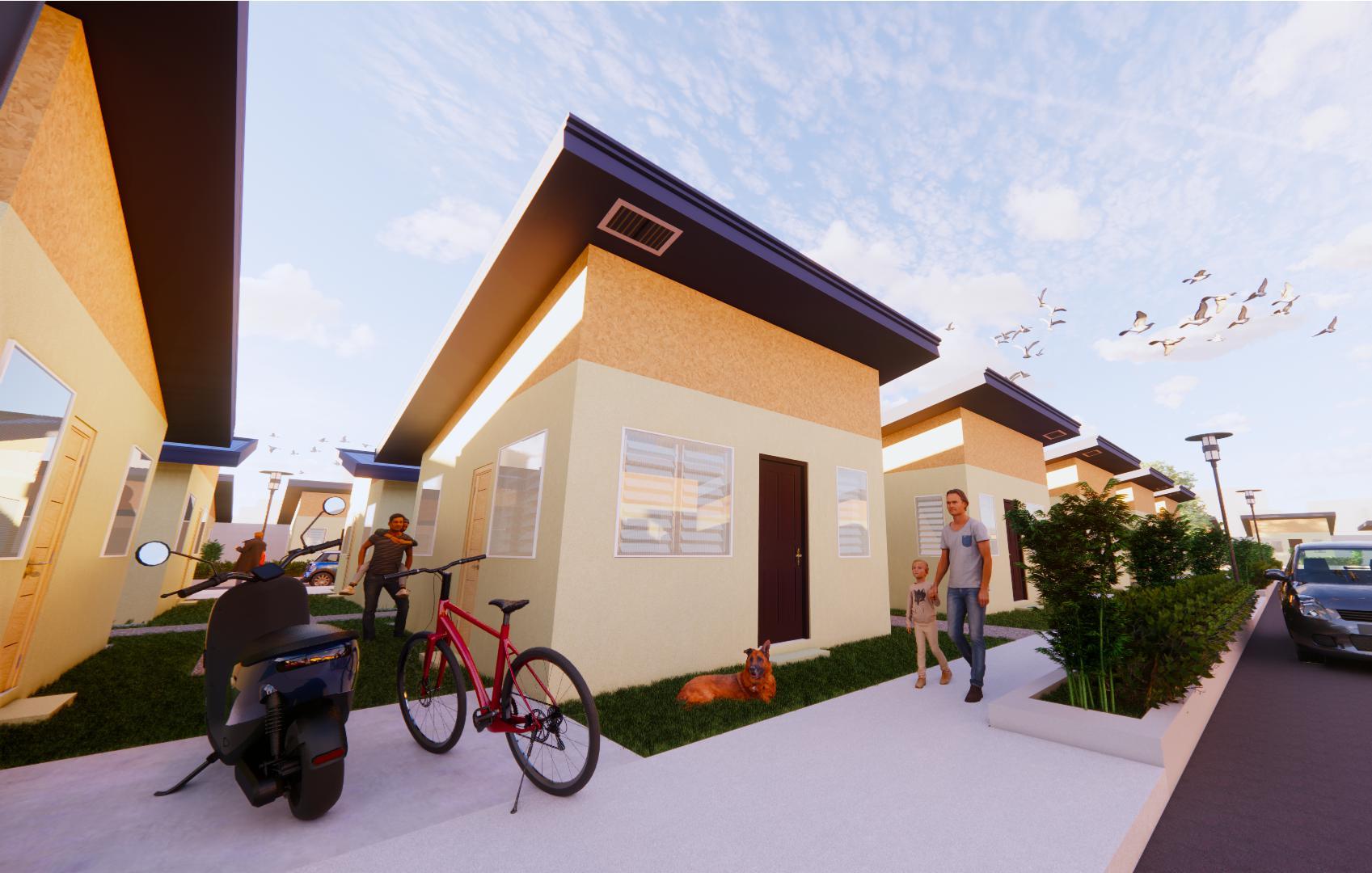

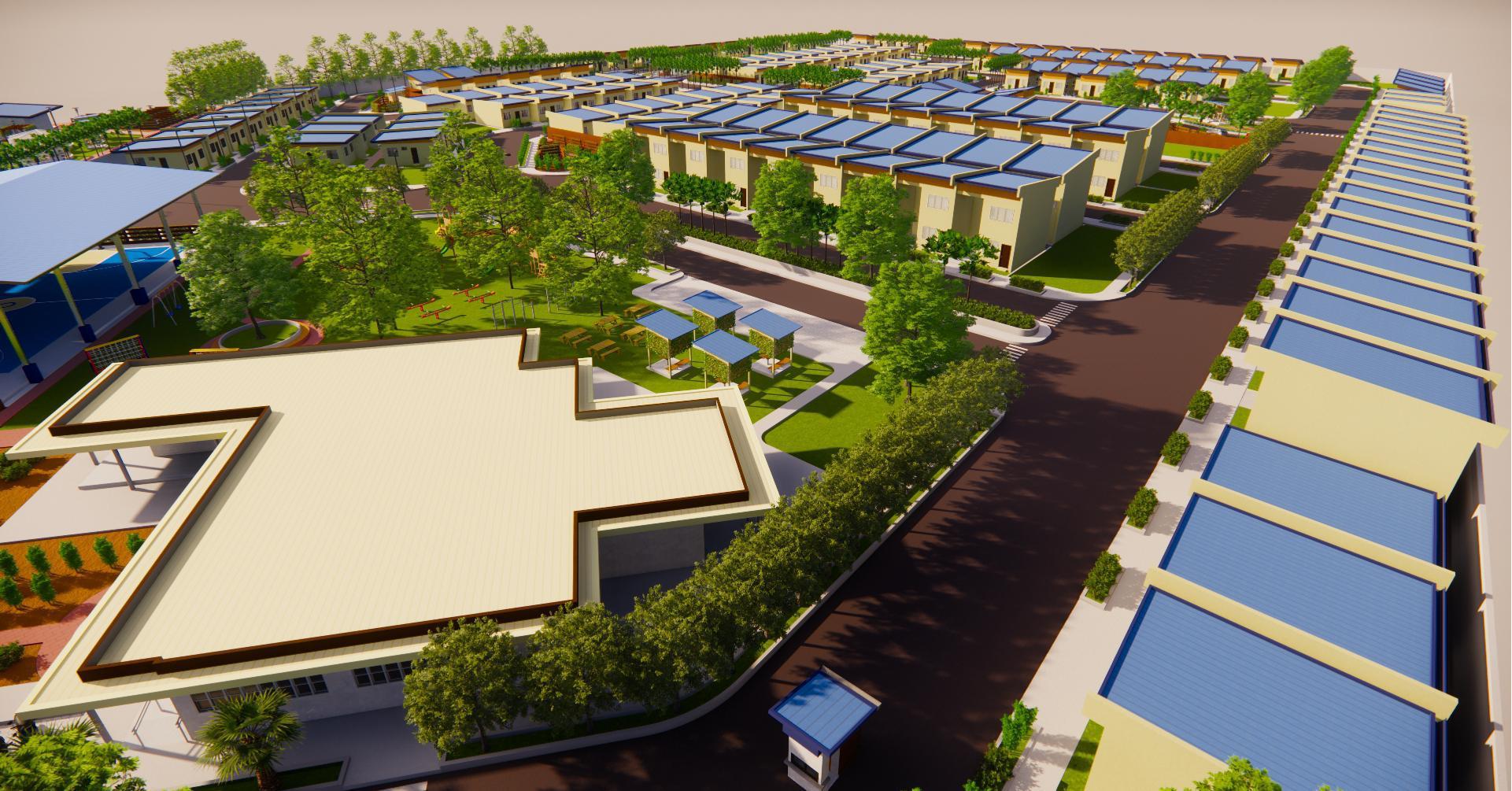
General Administration Building as a means to support the food security strategies to be proposed within the community.
Community Market with testing facilities for the programs, orientations, and tests involving food production.
HARDINIA VILLAPARK SUBDIVISION: A PROPOSED LOW-COST HOUSING
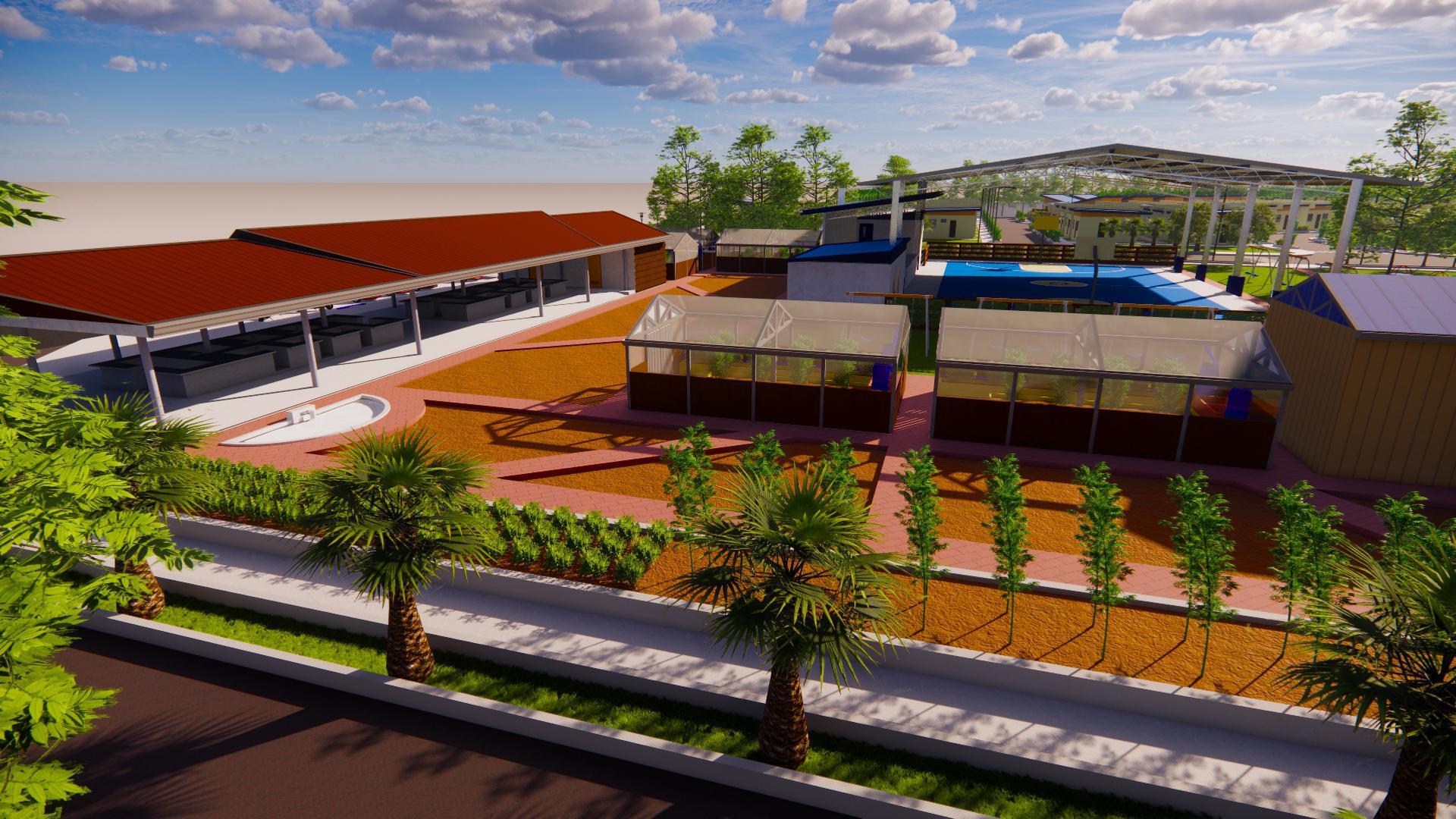
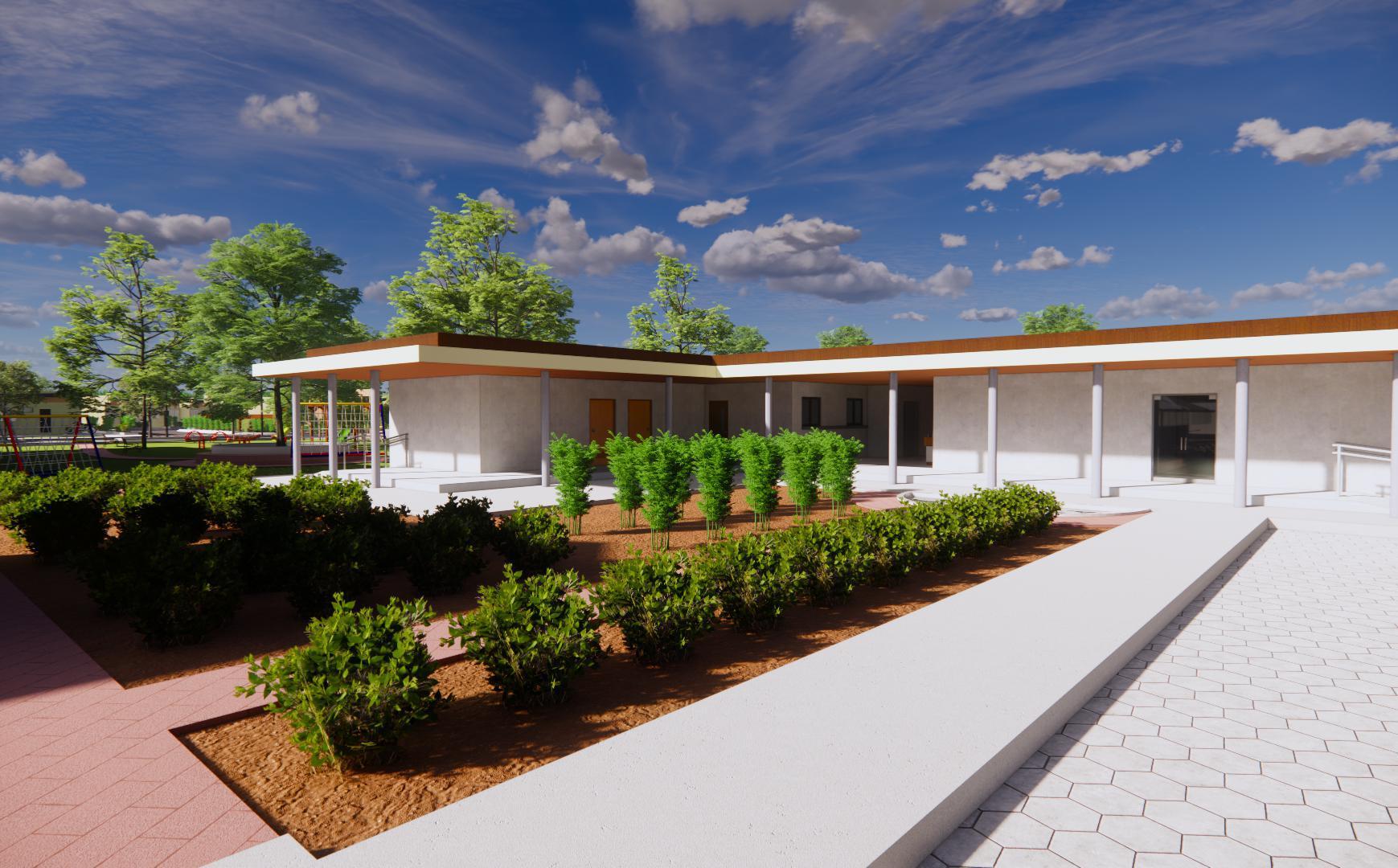
INITIAL FORM OF THE BUILDING CUTTING EDGES TO ADAPT THE IDEA OF INCORPORATING FOOD SECURITY.
ADDING CIRCULATION AROUND THE BUILDING.
DISTRIBUTING THE ZONES WITHIN THE BUILDING. ADMINISTRATION DEPARTMENT TOILET FACILITIES ADMINISTRATION OFFICES ADDRESSING COMMUNITY CONCERNS CIRCULATION SPACES ALSO SERVED AS COMMON SPACE FOR PUBLIC LOBBIES AND RECEPTION AREA.
DEFINING OPENINGS BASED ON ITS ZONING AND CIRCULATION WITHIN THE
Vegetations present within the site are edible plants to create an identity and character of the community itself.
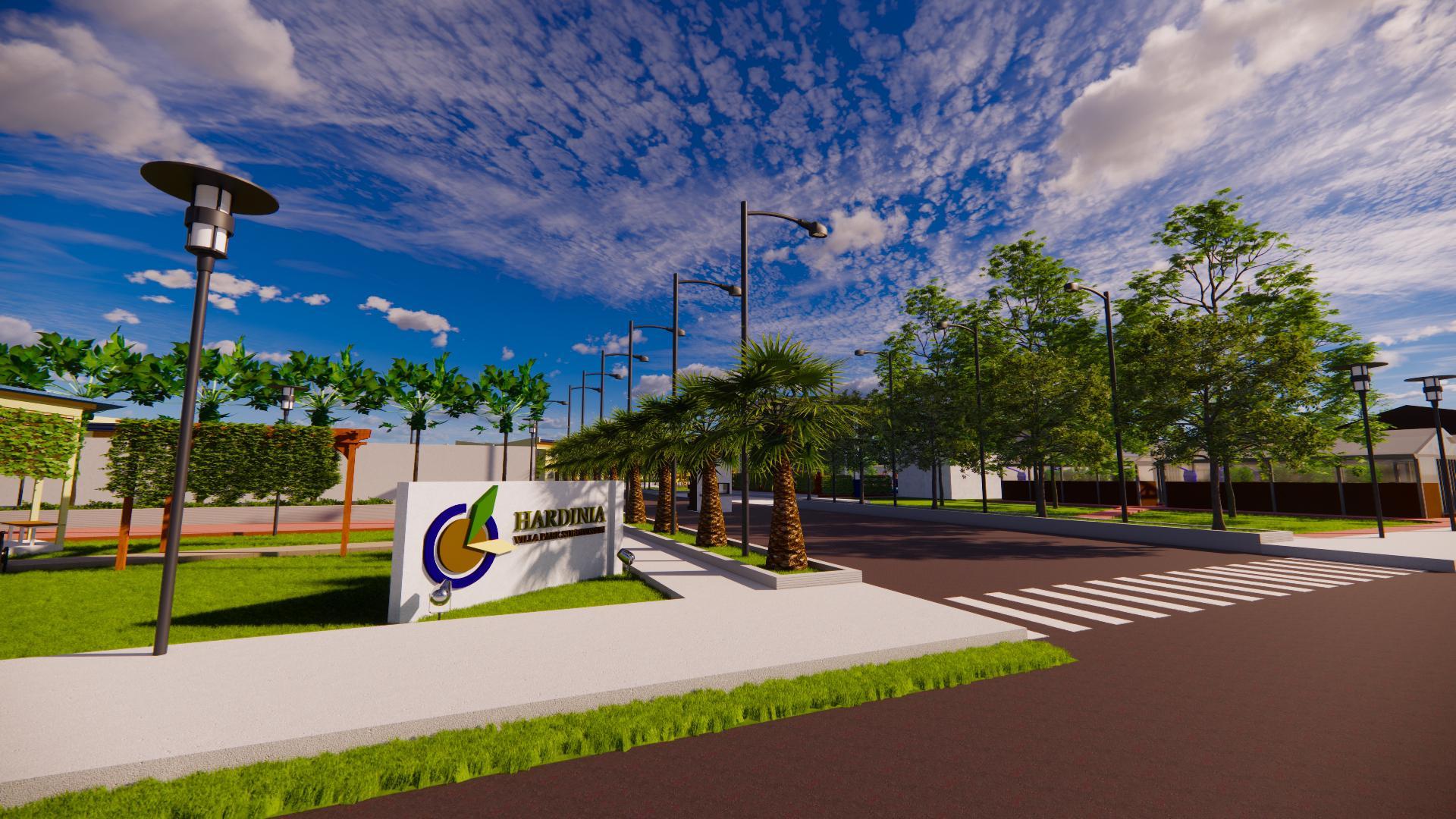
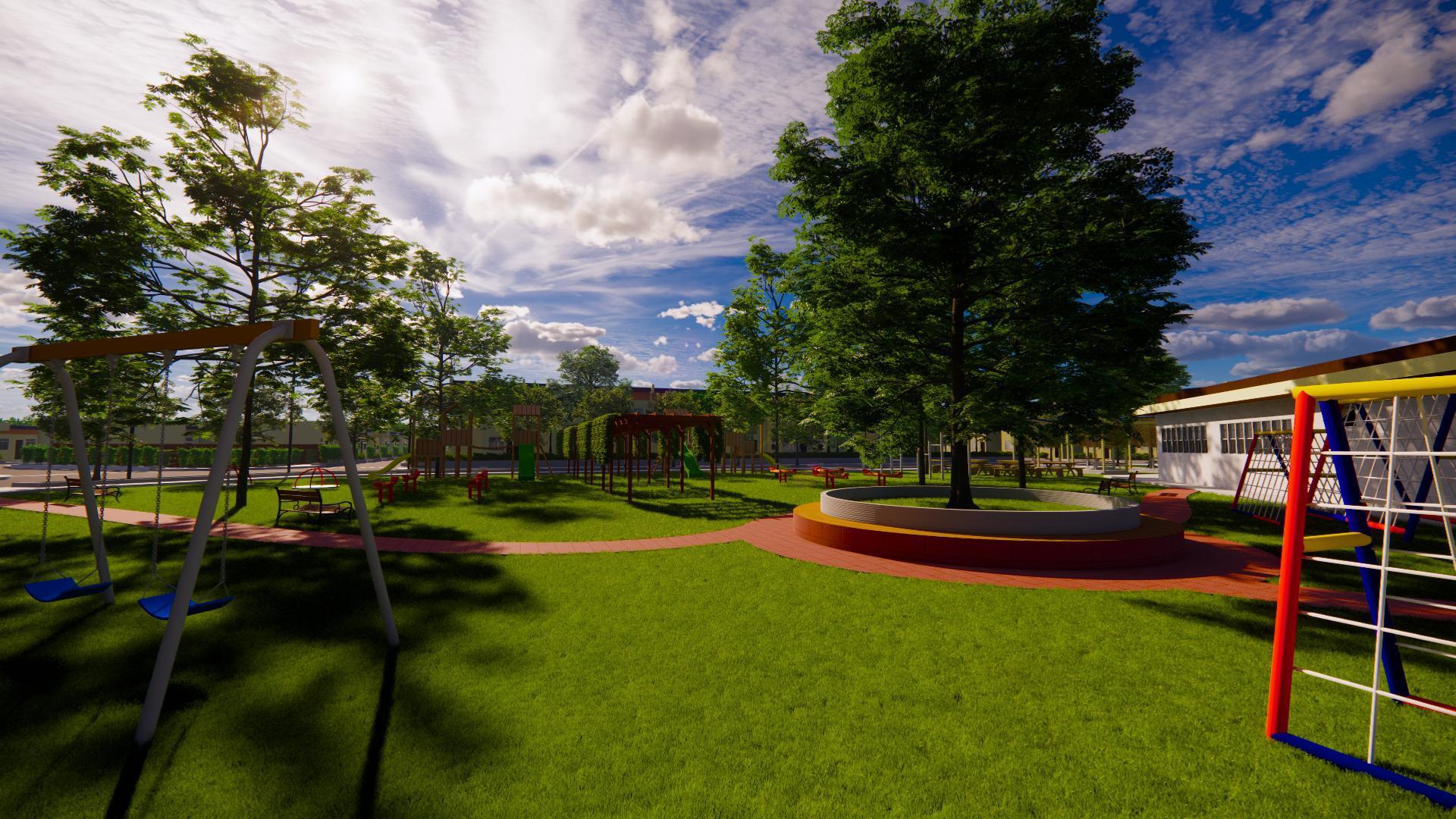
CONCRETE PAVERS HEXAGON PAVERS
300X300 MILLIMETERS
COMMUNITY TESTING AND TRAINING GARDENS
TYPICAL GAZEBO LAYOUT WITHIN THE COMMUNITY H7
B5
CROPS STORAGE UNIT TYPICAL PLANT STORAGE
Semi-private zone isometric layout and hardscape layout
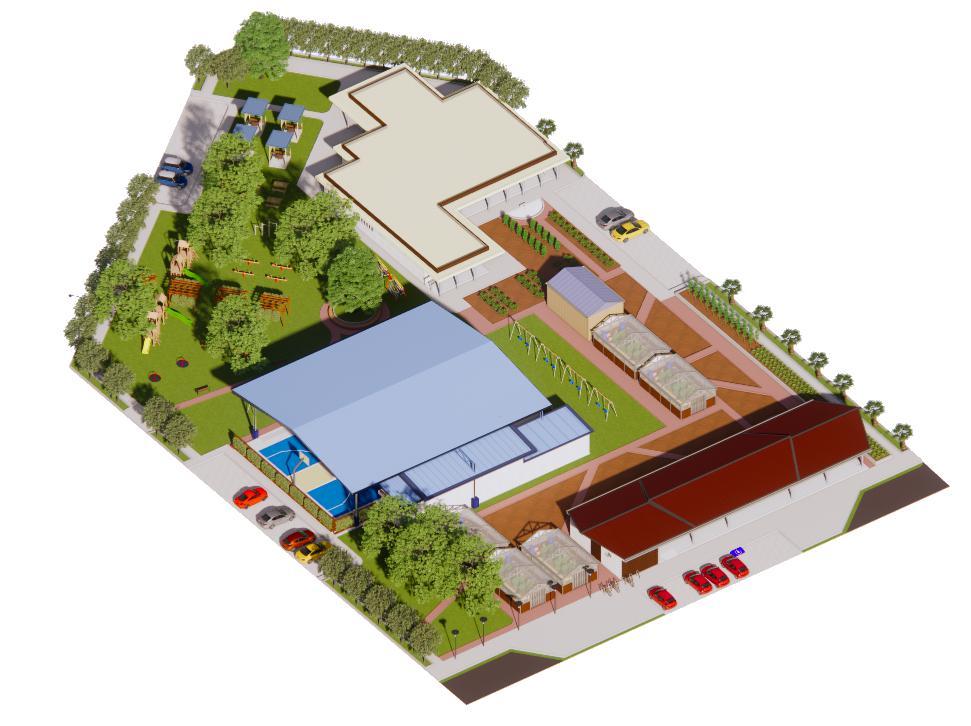
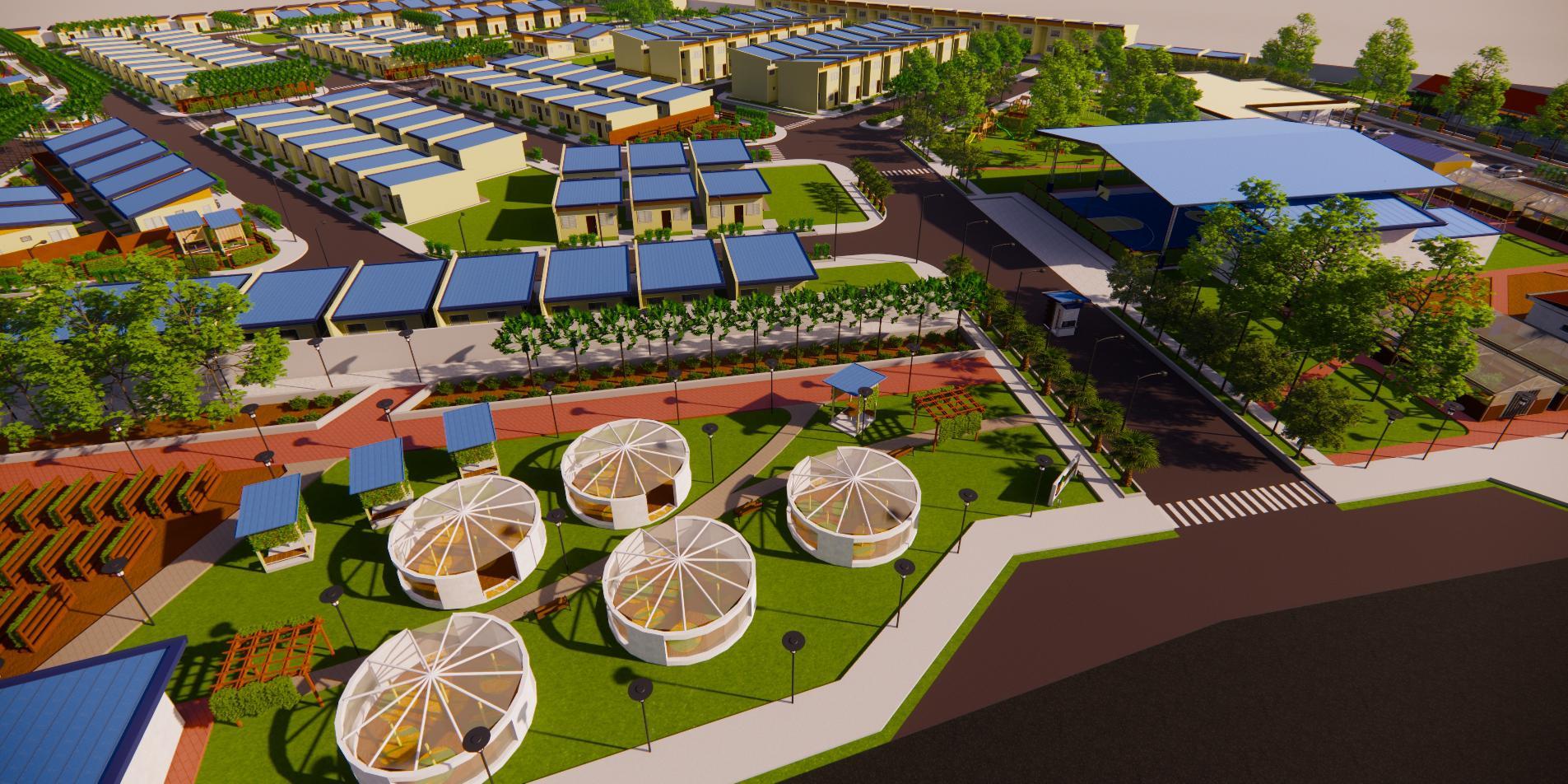

PORTFOLIO
| 2022-2023
WINDING/CIRCULAR STAIRWAYS
150 MM IS THE MINIMUM TREAD AT ANY POINT.
MAY BE USED IF THE REQUIRED TREAD DIMENSION IS PROVIDED AT A POINT NOT MORE THAN 300MM FROM THE NARROW END OF THE STAIRWAY.
LADDER
LADDERS SHOULD HAVE A LANDING AT EVERY 1.80 METERS OF RISE.
Adobe Photoshop
Adobe Illustrator
2.00 M IS THE MINIMUM CEILING HEIGHT
THE PATHWALKS
PATHWALKS MAY ONLY BE USED AS ACCESS TO PROPERTY ONLY FOR SOCIALIZED HOUSING.
THE EXITS
HOUSES WITH 10 OR MORE OCCUPANTS:
THE WINDOWS
1 EXIT POINT 2 EXIT POINTS
DOOR HEIGHTS BATHROOM AND MEZZANINE DOORS OTHER DOORS 1.80 METERS 2.00 METERS DOOR WIDTHS MAIN DOOR BEDROOM OR SERVICE DOOR BATHROOM 800 MM 700 MM 600 MM PERCENTAGE REGULAR ROOMS: BEDROOMS, MASTERBEDROOMS, GUESTROOMS BATHROOMS: 10% 5%
150
300
MM OR 6” THICK
REQUIRED WHENEVER A DWELLING ABUTS ON A PROPERTY LINE.
Concept Massing for a Chapel
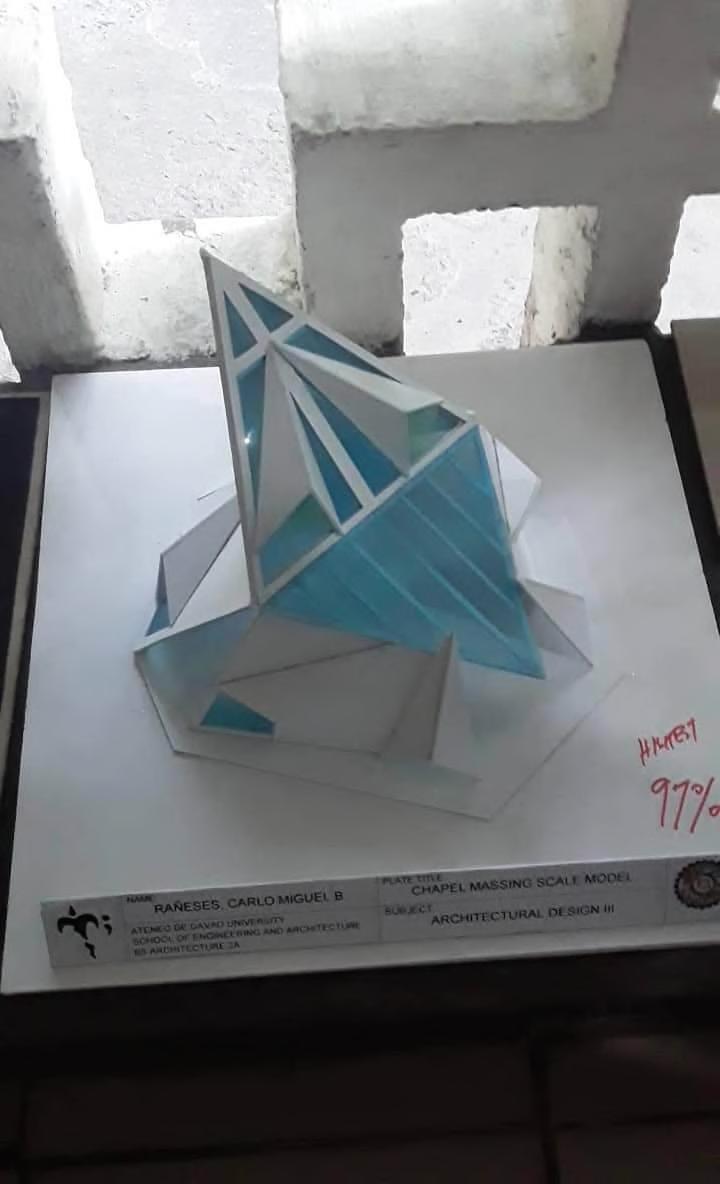
Sintra Board
Shoeglue
Transparent Folder
Gluestick
Small LED Lights
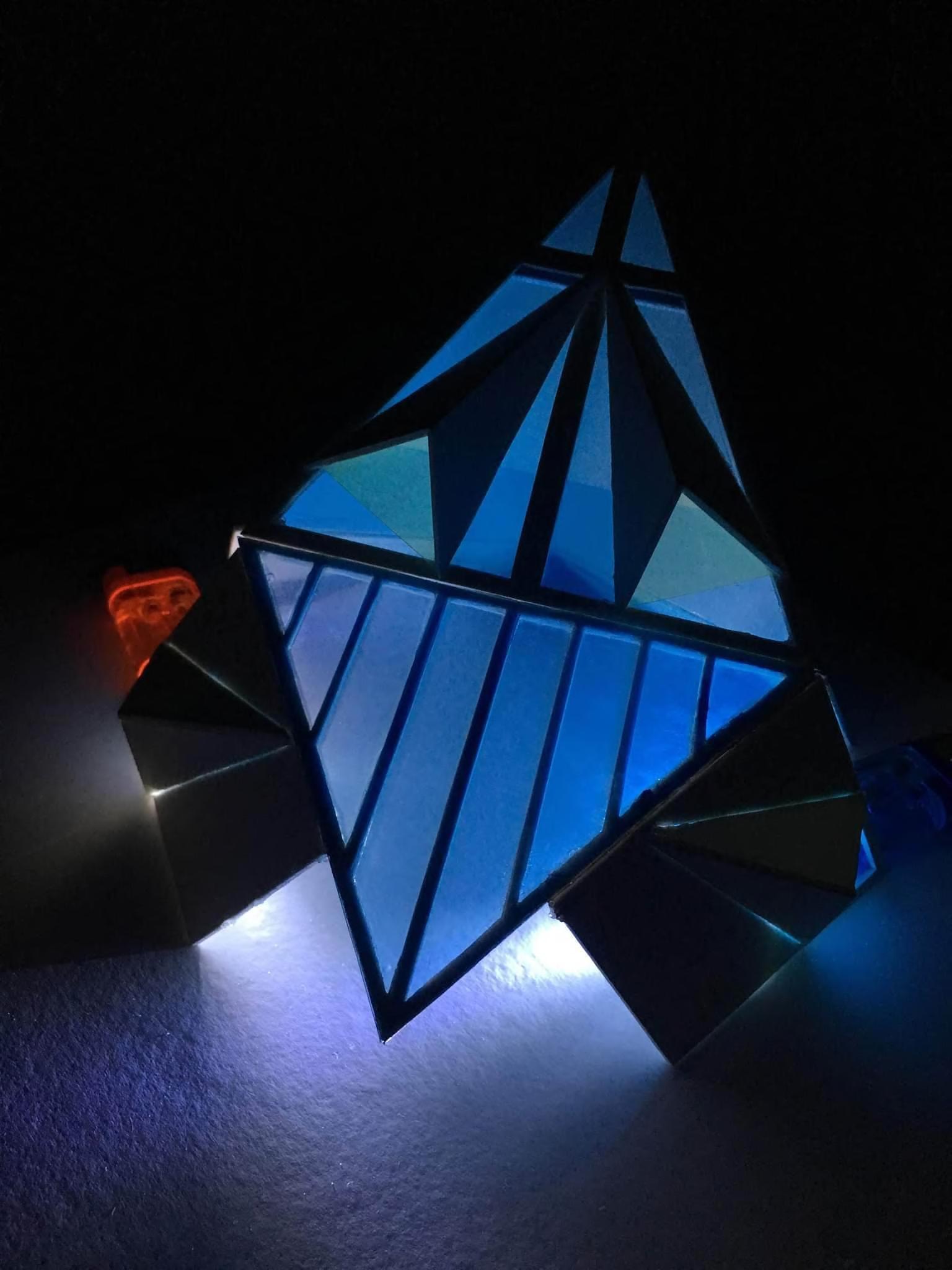
GROUND FLOOR PLAN NOT TO SCALE
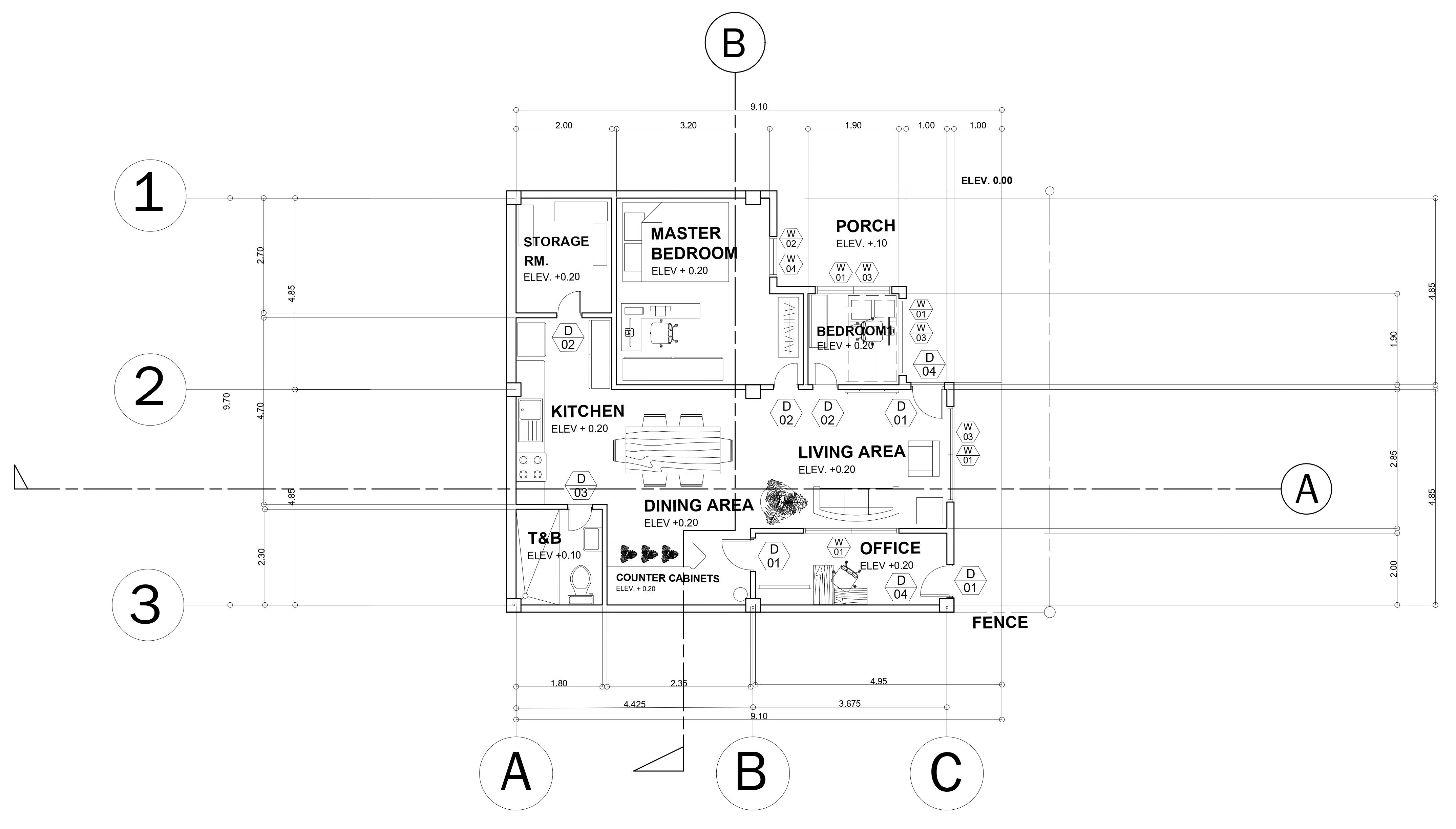
SOUTH ELEVATION NOT TO SCALE
Residential Plans
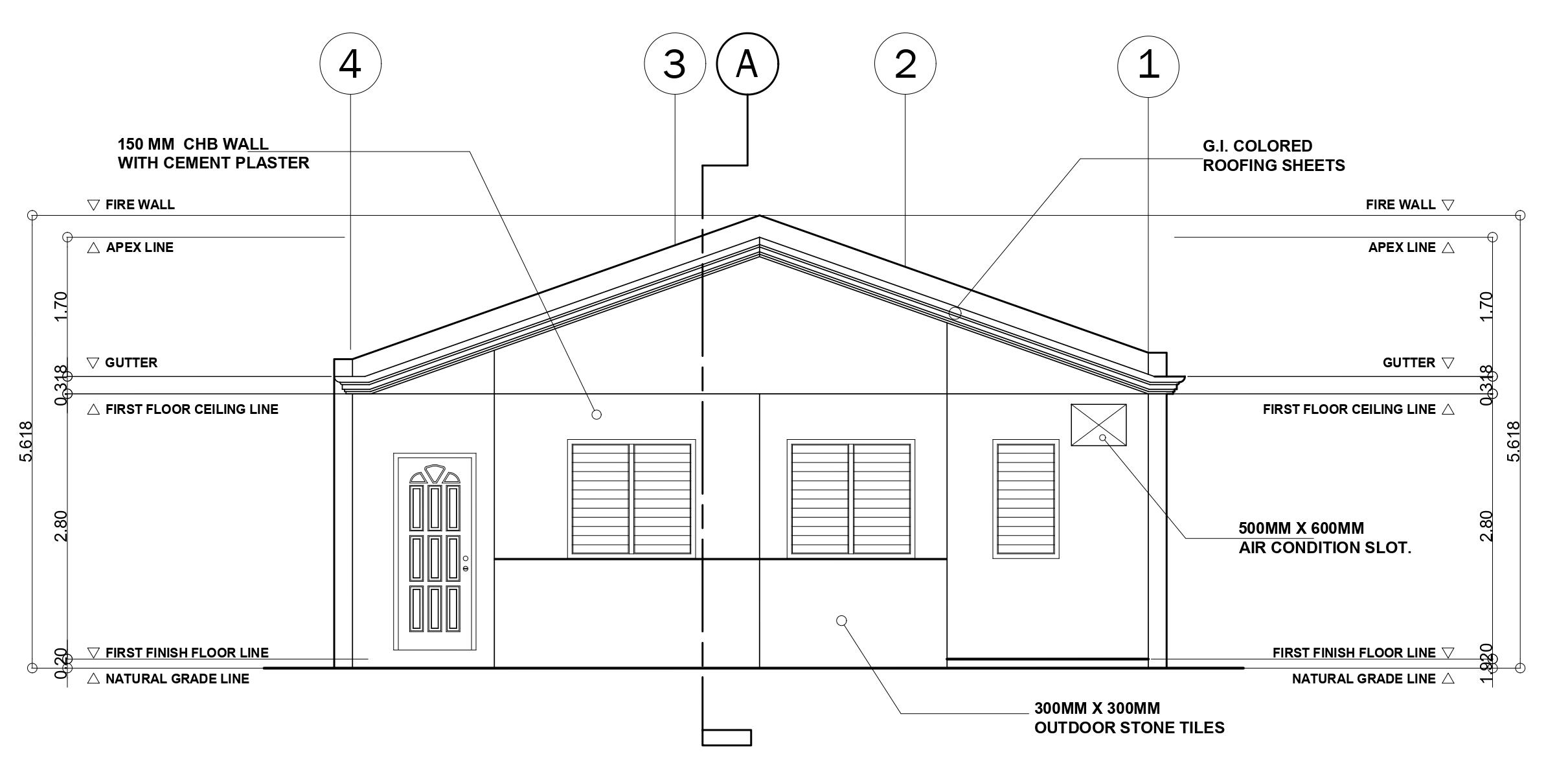
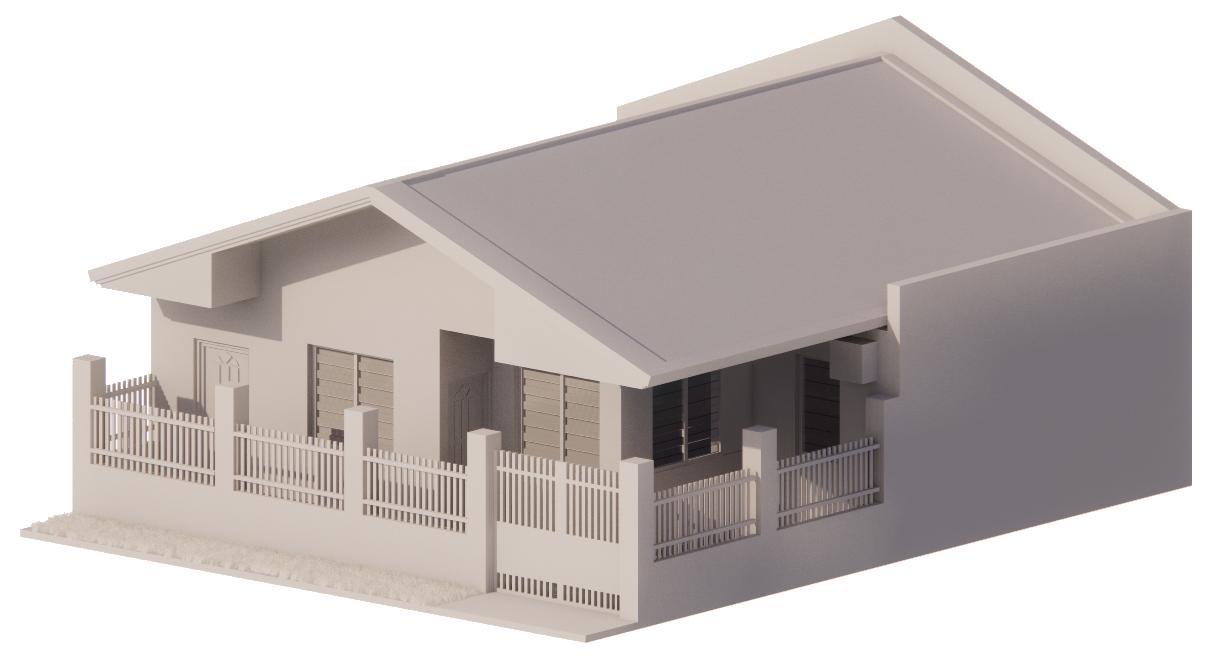
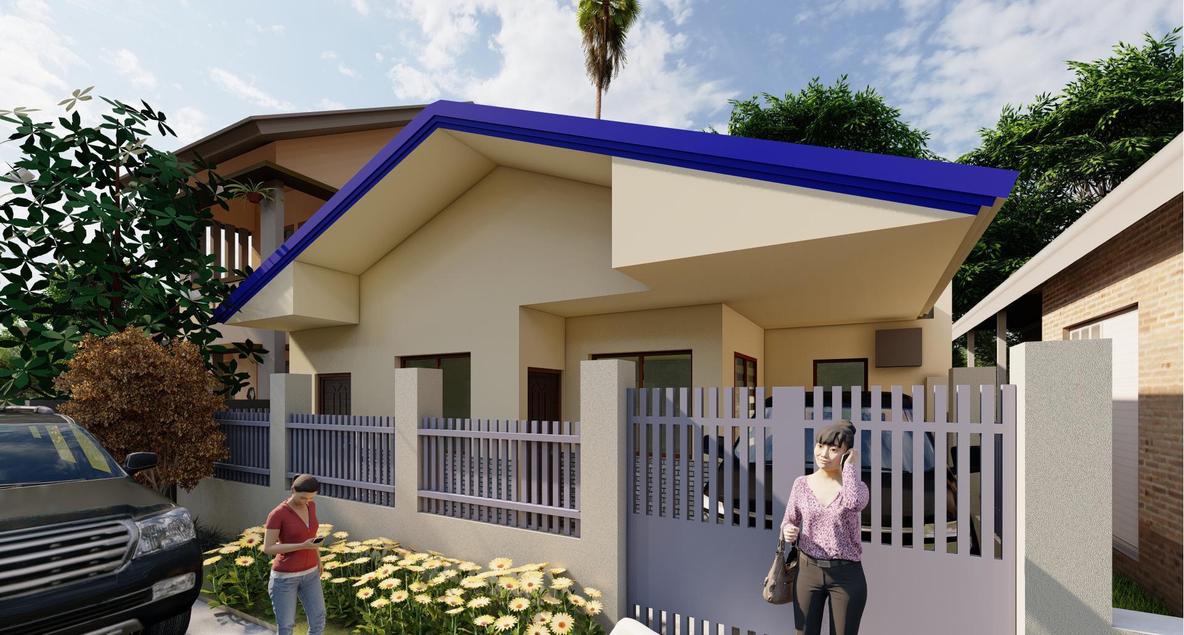
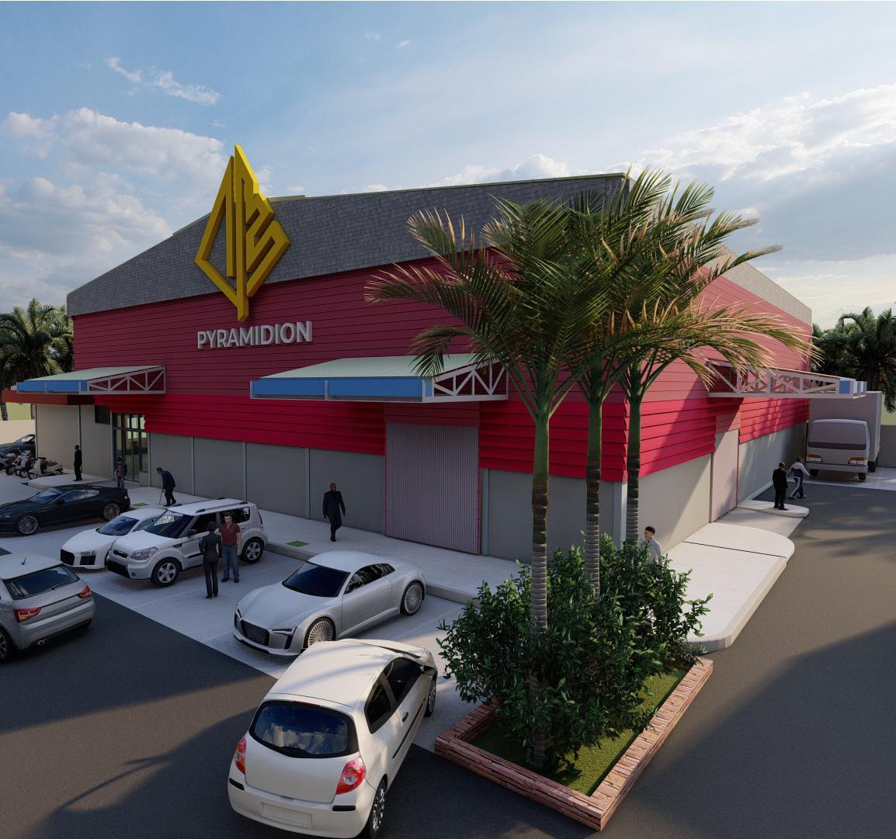
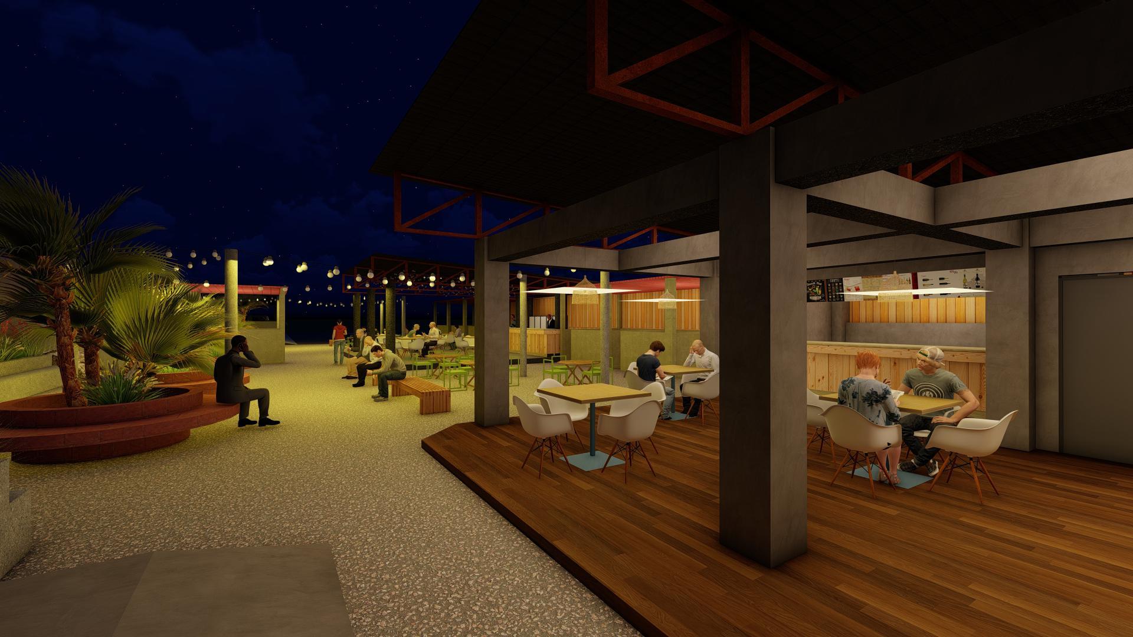
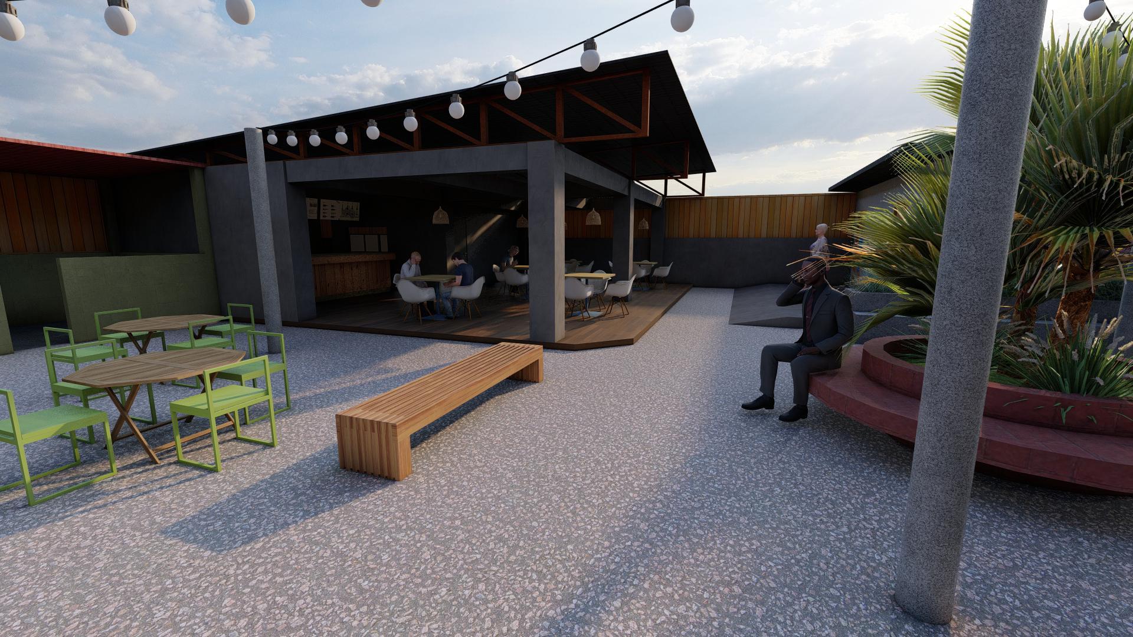
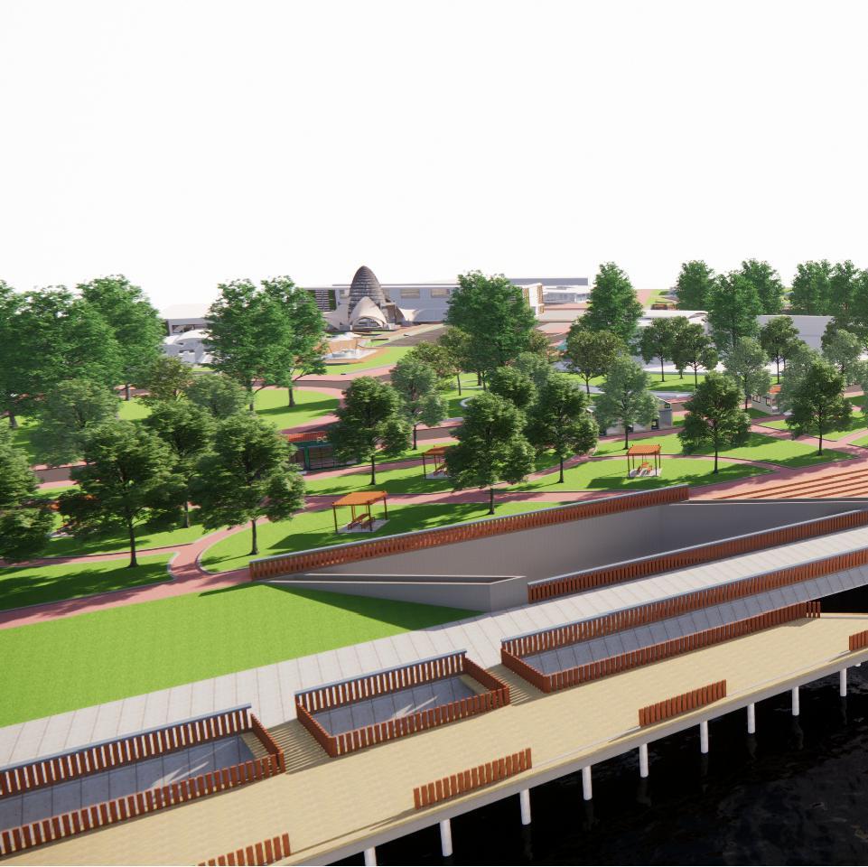 Reinvisioning Davao River Corridor, Bankerohan Esplanad Aerial Perspective
Reinvisioning Davao River Corridor, Bankerohan Esplanad Aerial Perspective
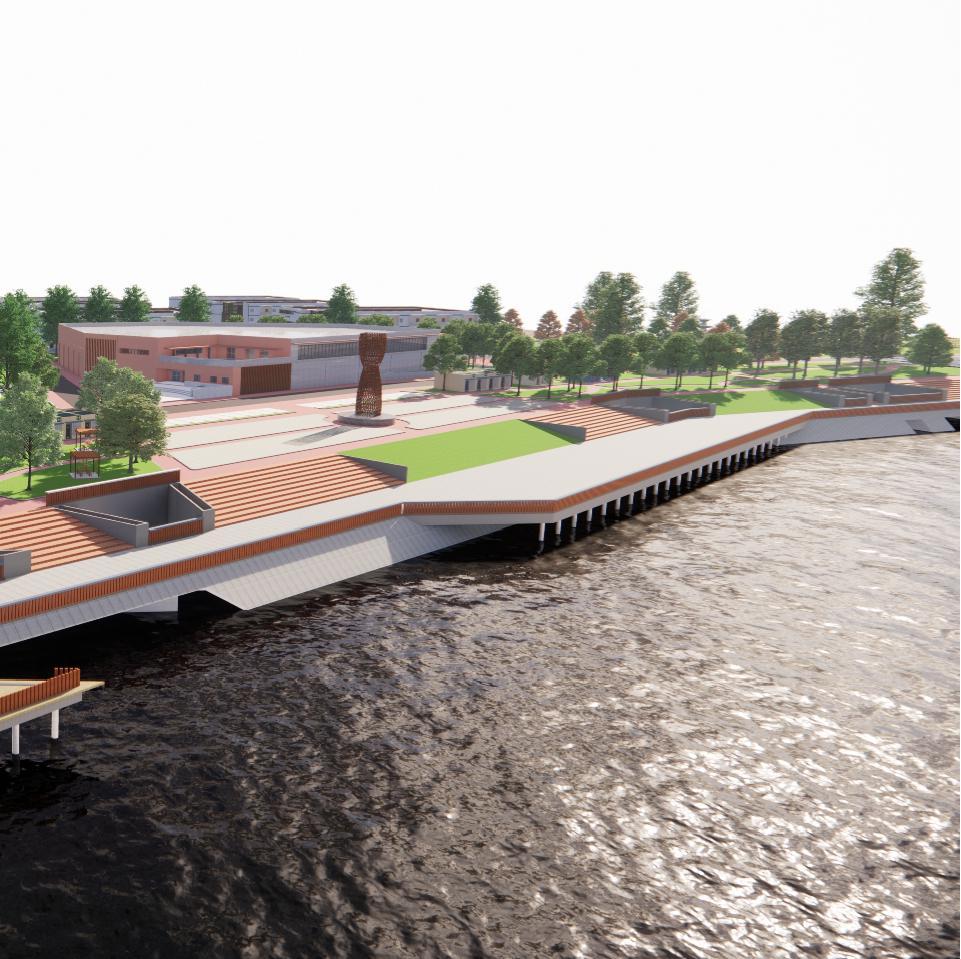


Digital drawings is a hobby that I gain during pandemic and I used to work with clients online. In this section is where I showcase some of the commissioned artworks that I did for my clients during pandemic. All the artworks were made through mouse and keyboard and the app of adobe illustrator.

The Client wanted to use gravity falls as the main theme of the artwork and at the same time, wanted to put a multiverse concept. The art then create a concept out of the animated film of Spiderman by Miles Morales.


2022-2023


