PORTFOLIO CARL JOSEPH GUEVARRA











“I am an optimistic person and like to explore new ideas and approaches with my colleagues. I tend to be systematic and organized with my tasks. I am reliable, disciplined, and driven to achieve my goals.”
Address: Malhacan Meycauayan Bulacan (1) Matahimik St. , Quezon City (2)
Email Address: carljosephguevarra10@gmail.com
Cellular No.: +63 927 518 6471
Architectural Intern: Seven Peaks Design and Build Inc. 326 Aguirre Avenue, Parañaque, Philippines
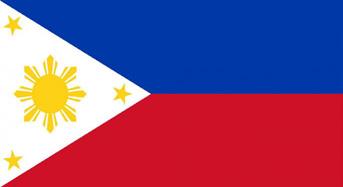





October 2021

Tertiary Level: Technological Institute of the Philippines-Manila Bachelor of Science in Architecture
Specialized in Construction Management




Consistent Academic Lister
Cum Laude (GPA 1.36) Batch 2023

Senior High School Level: Saint Mary’s College of Meycauayan Science, Technology, Engineering, and Mathematics (STEM)
With High Honors
Batch 2018
Top 2 – Design 9 Best Capstone Award, May 2023
Top 5 – Scale Model Capstone Award, May 2023
2nd Runner Up of Worldbex Projéto Ideas and Design Competition, September 2022


Public Relation Officer, Technological Institute of the Philippines Department Student Council, 2019


NAW Esquisse Competition – 3rd Place Overall and 1st Place in Oral Presentation, December 2018

Best in Research during Senior High School, “The Effects of Manual & Technological Architecture to the Performance of Architects”, March 2018
NAW Anthology 2020 Intramuros, Manila, Philippines, March 2020
The Products of Technological Advancement in Architecture – TIP-Manila, February 2019



PHILCONSTRUCT 2019, November 2019

Ar. Romeo S. Camacho
TIP-Manila/Arch. Dept. Faculty/Adviser
+639192993184
rcamacho.arch@tip.edu.ph
Ar. Josefina S. De Asis
TIP-Manila/ Arch. Dept. Program Chair

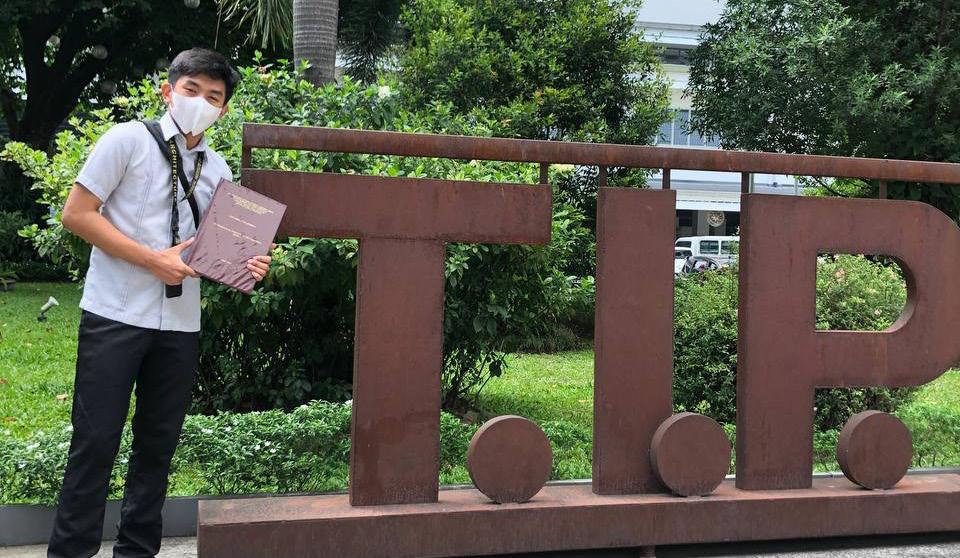
+632 733-9117 loc. 104
jdeasis.arch@tip.edu.ph
Ar. Nathaniel T. Cruz
TIP-QC/ Arch. Dept. Program Chair
+638 911-0964 loc. 30
nathaniel.cruz@tip.edu.ph
Memorable Experiences During College Years


06
SELECTED WORKS
IBA ZAMBALES INTERNATIONAL
A state-of-the-art international airport unfolds sensory design and culture.


10
SELECTED WORKS
HIRAYA ATLETA SPORTS ARENA
A sport arena for the past, present and future of the Philippines.
14

SELECTED WORKS
3-DOOR APARTMENT IN PARANAQUE

A modern inspired apartment designed for a specific budget
18
Collection of residential, institutional, recreational, commercial buildings by the designer

28 INTERIOR RENDERS

Collection of interior designs of a loft house and modern residential house
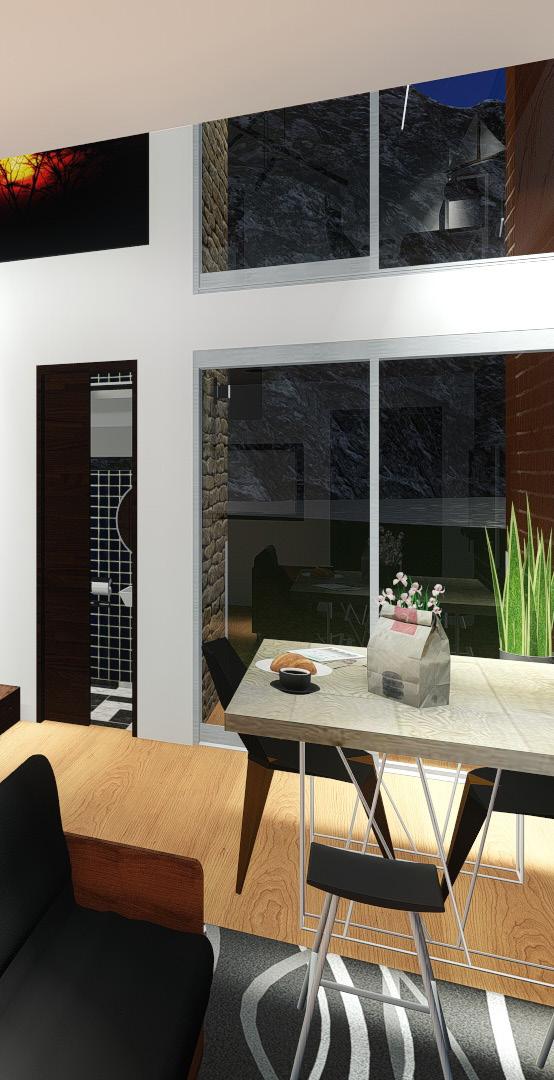
32 2D DRAFTING

Collection of drawing documents using BIM
Collection of three impactful scale model created by the designer


38 SKETCHES
Collection of free hand sketches, plates, paintings using different mediums

YEAR: 2023

TYPE: COMMERCIAL

USE FOR: THESIS/CAPSTONE
Watch Walkthrough
SOFTWARE USED:




My capstone proposal, IZIA, caters to over 4 million passengers by the year 2034. It is a place accentuated by commercial and communal spaces that showcase the culture of the area. The mango forest-inspired airport would highlight the festivities, products, and surroundings of Zambales. This airport will give its visitors reasons to travel more and celebrate the uniqueness of the town while enticing their five senses throughout the project. Sensory design makes the users experience the place holistically, making an unforgettable experience while forming a trademark for the airport.
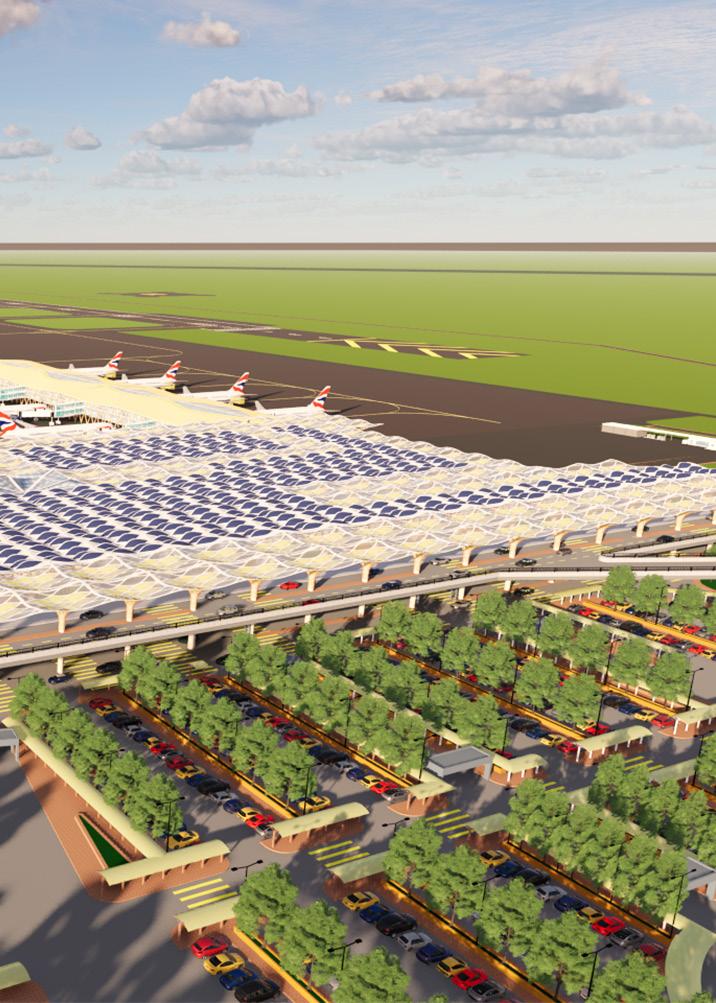



Mango trees provide a captivating shade for people to enjoy and relax. The concept of “tree crown shyness” enables the penetration of light and creates patterns under the tree. These designs materialize on the terminal. Through skylighting, tessellated roofs, and tree branching columns, it creates a mango tree forest aesthetic.
Diffused morning sunlight will penetrate from the rear side facing the north orientation, and there will be fixed roof windows to bathe the terminal in natural light from the northeast portion. The wave-like ceiling, inspired by the waving of mango tree leaves, was designed to reduce solar glare and heat. In addition, it creates the effect of aerodynamics, just like how the mango tree flows along with the wind.

Rainwater Harvesting Roof System
Second Floor Plan (Departure Floor)
Ground Floor Plan (Arrival Floor)


Basement Floor Plan (Utility & Baggage System Floor)
The roofing system will catch rainwater through its butterfly-type shape. Then the water will go down to the pipes inside the tree-branching columns. After that, it will be filtered and then collected inside the rainwater cisterns underground. This filtered water will be supplied for non-potable water activities such as gardening, cooling, aircraft washing, handwashing, toilet flushing, and fire suppression.

There is another way to utilize this rainwater. One particular usage is for its aroma. After intricate filtration, it will be scented by processed mango skin peel scent oils; a thing people just throw out will be reused as a fragrance. Resulting in mango-scented water that can be smelled inside the airport’s public spaces. This is a design strategy to separate spaces through smell and, at the same time, give a psychologically positive effect to the passengers.
LEGEND:
1. Main Gate
2. Service Gate
3. Left Runway
4. Right Runway
5. Control Tower
6. Aircraft Hangar
7. Cargo Facility
8. Cargo Apron
9. Passenger Terminal
10. Passenger Apron
11. Fire Station
12. Parking Area
13. Material Recovery Facility
14. Water Facility
15. Transformer
16. Fuel Facility
17. Catering Facility
18. Aircraft Stands & GSE Facility

19. Helicopter Stands
20. Doppler Vhf Omni Directional Range
21. Cargo Service Gate
22. Wind Direction Indicator
23. Security Post
24. Shuttle Terminal
25. Proposal Train Station Area
YEAR: 2023
TYPE: COMMERCIAL/RECREATIONAL USE FOR: NATIONAL COMPETITION


COLLABORATORS:
Acosta, Ma. Carmela
Calipay, Jovellyn
Martinez, Quimark Vestidas
Zamora, Marie Kyle
Watch Walkthrough
SOFTWARE USED:


The design of the arena is inspired by the salakot, a traditional wide brimmed hat in the Philippines symbolizing the identity of the Filipino, as it is often worn by the National personification Juan Dela Cruz. HIRAYA ATLETA SPORTS ARENA: A Proposed Multifunctional Sports Arena located in Clark, Pampanga, intends to provide players and the general public with a contemporary and multifunctional place for training, recreation, and sporting opportunities. The multifunctional sports arena focuses on providing additional training facilities that are not currently provided by the existing sport facilities in Clark, Pampanga, as well as a Sports Training Facility in which the Philippines has continually participated in the past twenty (20) Olympic Games. Moreover, an arena venue that has a 5,000-seating capacity, Public Amphitheater, Park, commercial and entertainment spaces is provided for sport events and recreational purposes. Other sport spaces such as Offices for committee, sport sciences, dormitory and Medical Clinics for Emergency Traumas are also provided in maximizing the quality experience by the athletes. Additionally, fall out bunker called “Kublian” is provided “As an architect, you design for the present, with an awareness of the past, for a future which is essentially unknown” -
 Norman Foster
Norman Foster
We design the arena by the said philosophy in mind, The team design in accordance with the current problems that needed to be address which the lack of spaces for our athletes to train. Being aware of the past events concluding to the specific 8 sports that the Philippines’ athletes compete and represented in the previous Olympic games, and the addition of the Filam friendship happen in Clark, Pampanga. Lastly, we design the arena by thinking of the future events that might befall us, creating underground spaces that can be a safe haven for the people, serves as an additional function of the arena focuses on protection and safety.



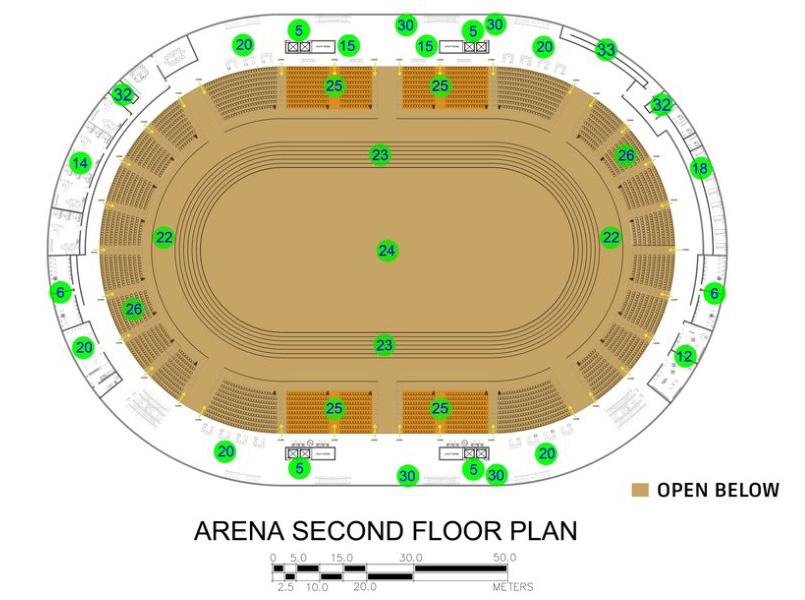






YEAR: 2019
TYPE: RESIDENTIAL

USE FOR: INTERNSHIP
SOFTWARE USED:

AutoCAD Sketchup Adobe Photoshop Lumion



My responsibility during my internship is the 3-Door Apartment Project in San Antonio Valley II, Parañaque. As a designer, I am tasked with doing competitive budget research, cad floor plans, 3D modeling, design of the apartment based on the specified budget, and presentation.

The fitted budget is PHP 25,000 per square meter. I created detailed floor plans, 3D exterior and interior models, and a walkthrough of the 105-square-meter apartment with the said budget. The ground-floor apartment units include a 2-car garage, porch, office room, foyer, living area, dining area, kitchen, common toilet and bath, maids bedroom, and service area. The second floor has two bedrooms, a master bedroom with a walk-in closet and a built-in toilet and bath, and a family area with a common toilet and bath.
Watch Walkthrough
Scheme 1 Scheme 2





















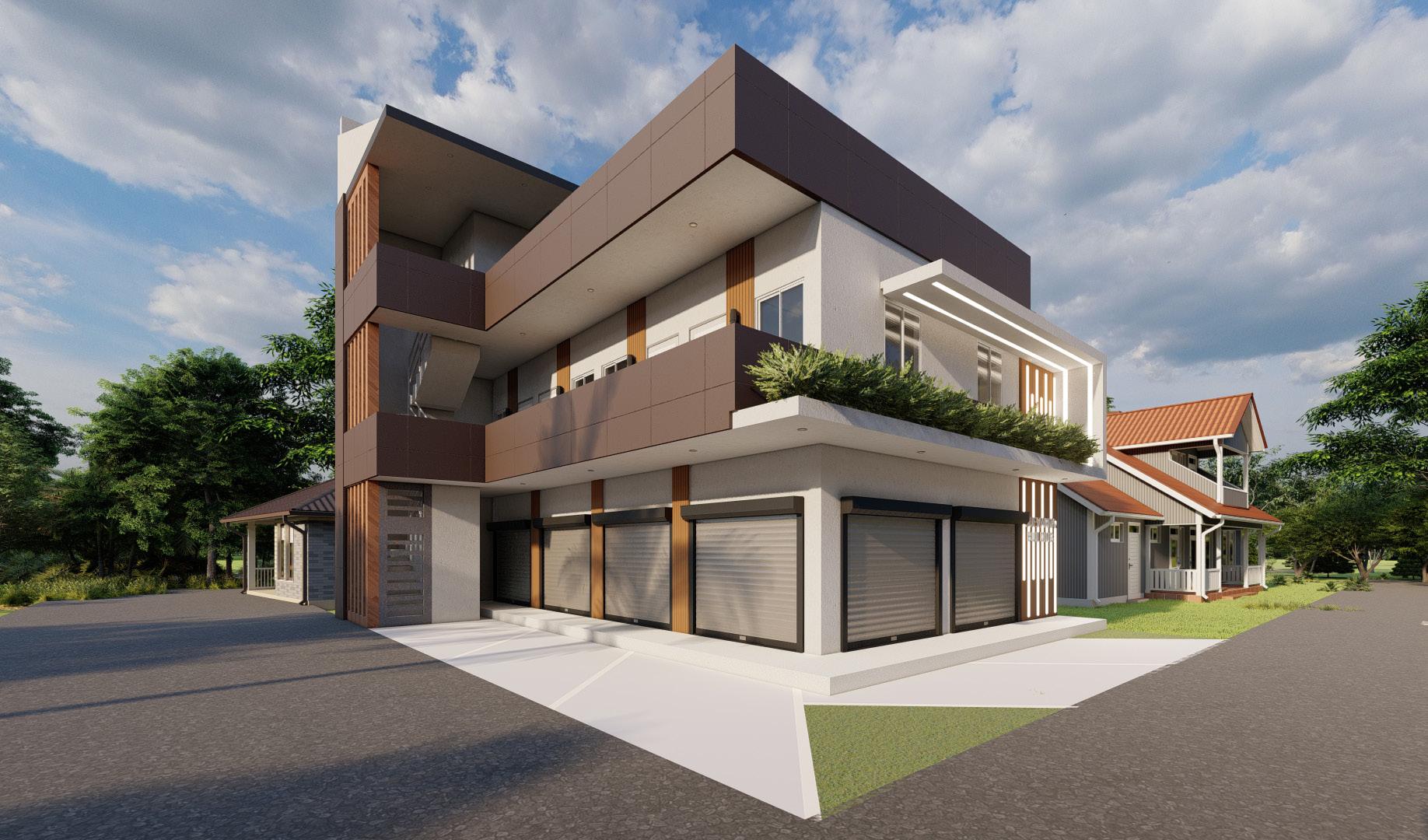














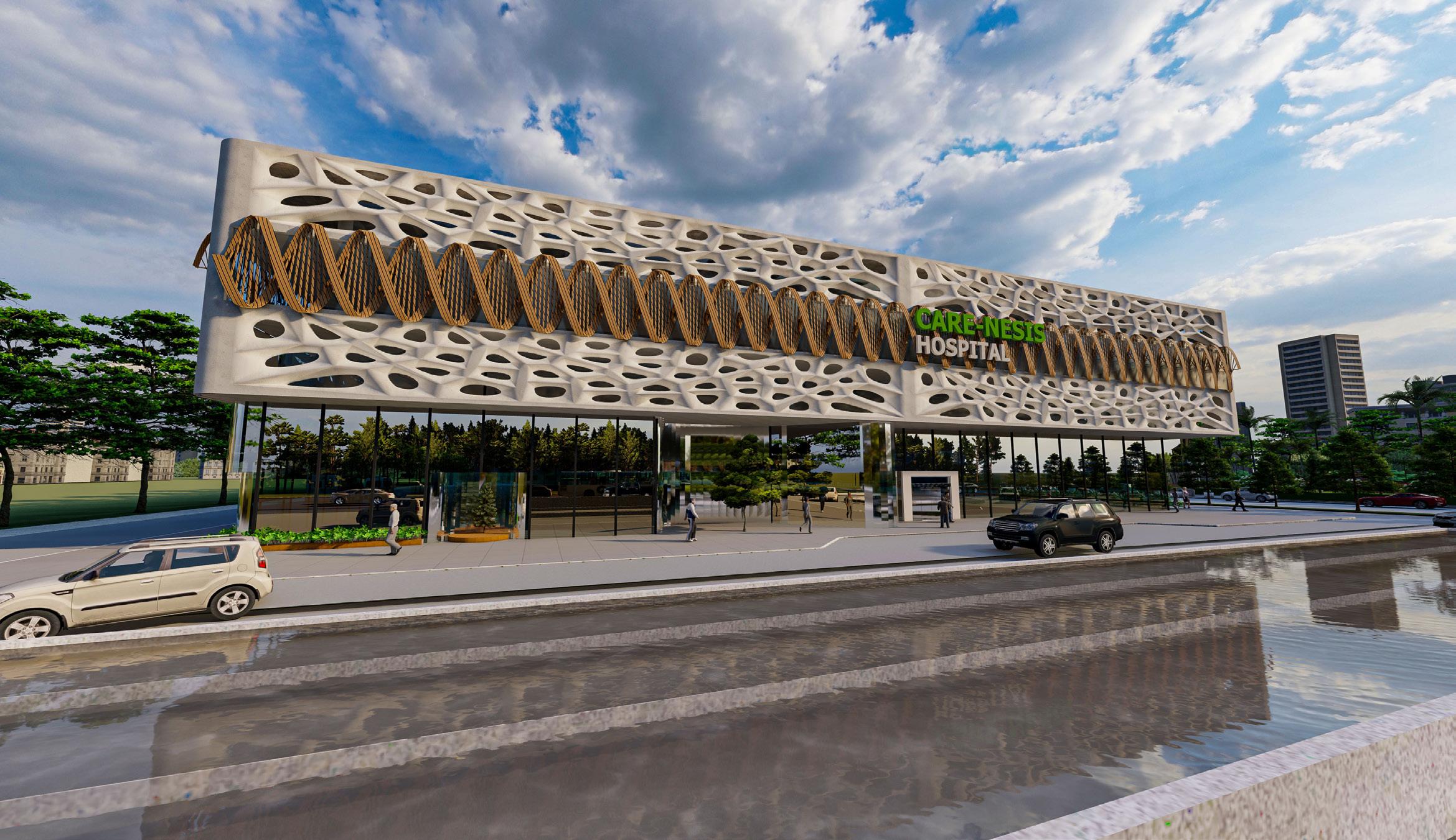

INTERIOR RENDER INTERIOR RENDER
INTERIOR RENDER
INTERIOR RENDER
INTERIOR RENDER INTERIOR RENDER
INTERIOR RENDER INTERIOR RENDER
INTERIOR RENDER INTERIOR RENDER
INTERIOR RENDER INTERIOR RENDER
INTERIOR RENDER

SOFTWARE USED:



















Floorplans


Elevations


Stair Plan, Stair Section & Stair Details



SCALE
SOFTWARE USED:



















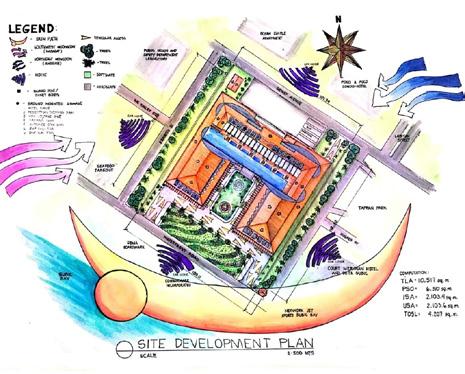



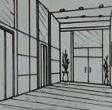










“Art has always been my passion.”





