
NATIONALUNIVERSITY
COLLEGEOFARCHITECTURE
ARCHITECTURAL DESIGN 6


NATIONALUNIVERSITY
COLLEGEOFARCHITECTURE
ARCHITECTURAL DESIGN 6
A PROPOSED NATIONAL UNIVERSITY CAMPUS IN GENERAL TRIAS, CAVITE

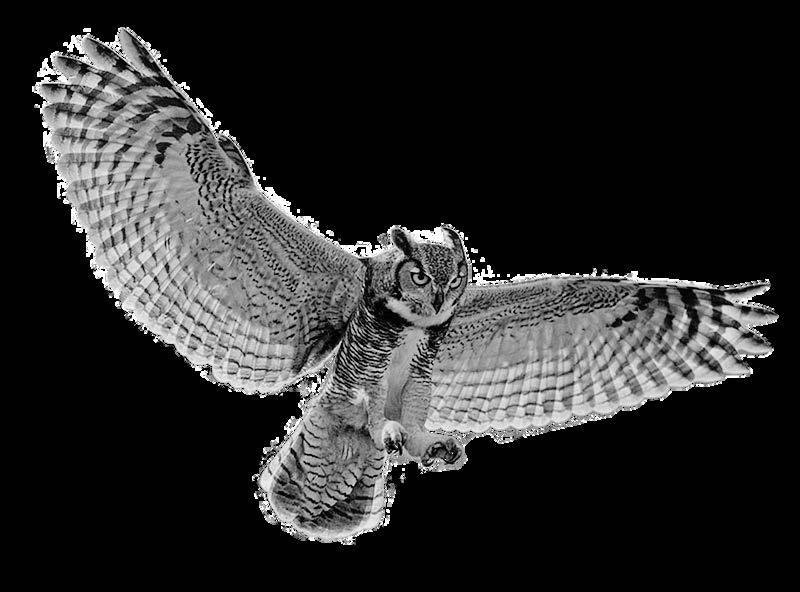
"Nurturing
Wisdom,IgnitingCuriosity:WhereEducationWorks!"
A PROPOSED NATIONAL UNIVERSITY CAMPUS IN GENERAL TRIAS, CAVITE

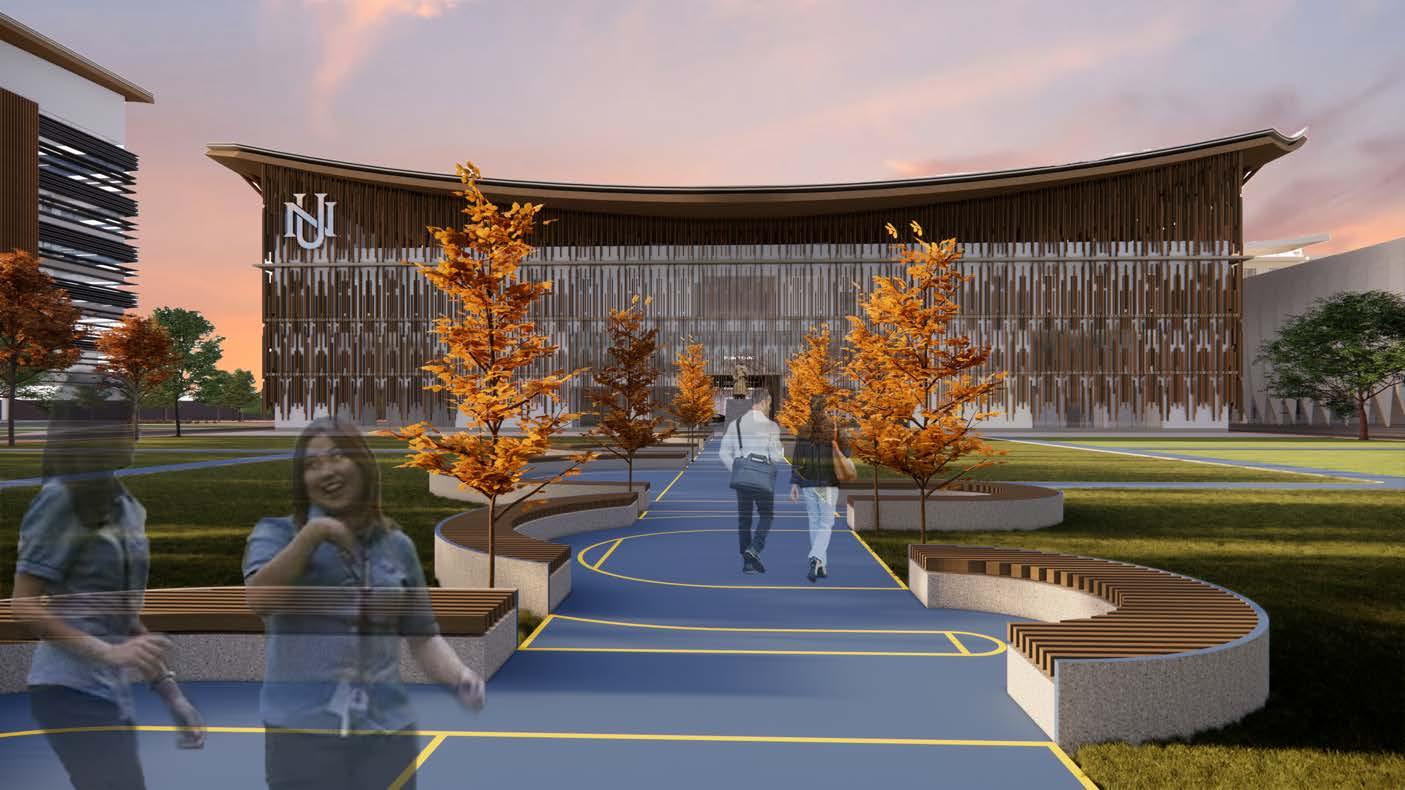


PROFILE
PROBLEM STATEMENT, PROJECT OBJECTIVES
DESIGNCHALLENGE&GOAL 05
SITE SUMMARY, SITE ANALYSIS
UWC MAHINDRA COLLEGE AND NATIONAL INSITITUTE OF FASHION TECHNOLOGY CASESTUDY
SITE 07
DESIGN CONCEPT, FORM DEVELOPMENT, ZONING DIAGRAM, CIRCULATION DIAGRAM, SPACE REQUIREMENTS THECONCEPT
ACCESIBILITY, NATURAL LIGHT AND VENTILATION, COMPLIANCE TO LAW, SUSTAINABILITY, CULTURE, AESTHETIC, INNOVATION/ TECHNOLOGY, AND SAFETY AND SECURITY, MATERIALS AND INNOVATIONS
FLOORPLAN,ELEVATIONANDSECTIONS
ACADEMIC BUILDING 1-4, STUDENT UNION BUILDING, CENTRAL LIBRARY, RESEARCH AND INNOVATION CENTER, CHAPEL, GYMNASIUM, SWIMMING POOL, FACILITIES MANAGEMENT OFFICE, RESIDENCE HALL, MID-DECK PARING
PROPOSEDMASTERPLAN
11
18
20
33 MASTER PLAN
EXTERIORANDINTERIORPERSPECTIVE
In the last quarter of 2008, the SM Group of Companies acquired a majority stake in the National University, elevating its status as a prominent educational institution. With strong support from the SM Group, the university has placed a strong emphasis on academic excellence. This includes the construction of new buildings, improvements in laboratories, and continuous modernization initiatives for facilities, faculty, and sports development. These efforts have contributed to enhancing the overall educationalexperienceattheNationalUniversity.

"Dynamic Filipinism" is a cultural heritage that entails embracing the finest aspects of Filipino identity, rooted in traditional values and profound spirituality. It encompasses an education system that instills a sense of Philippine citizenship, aligned with global advancements, shared humanity,anduniversalculture.Thisphilosophyis driven by strong nationalism, democratic principles, and a growing appreciation for internationalcooperationandunderstanding.
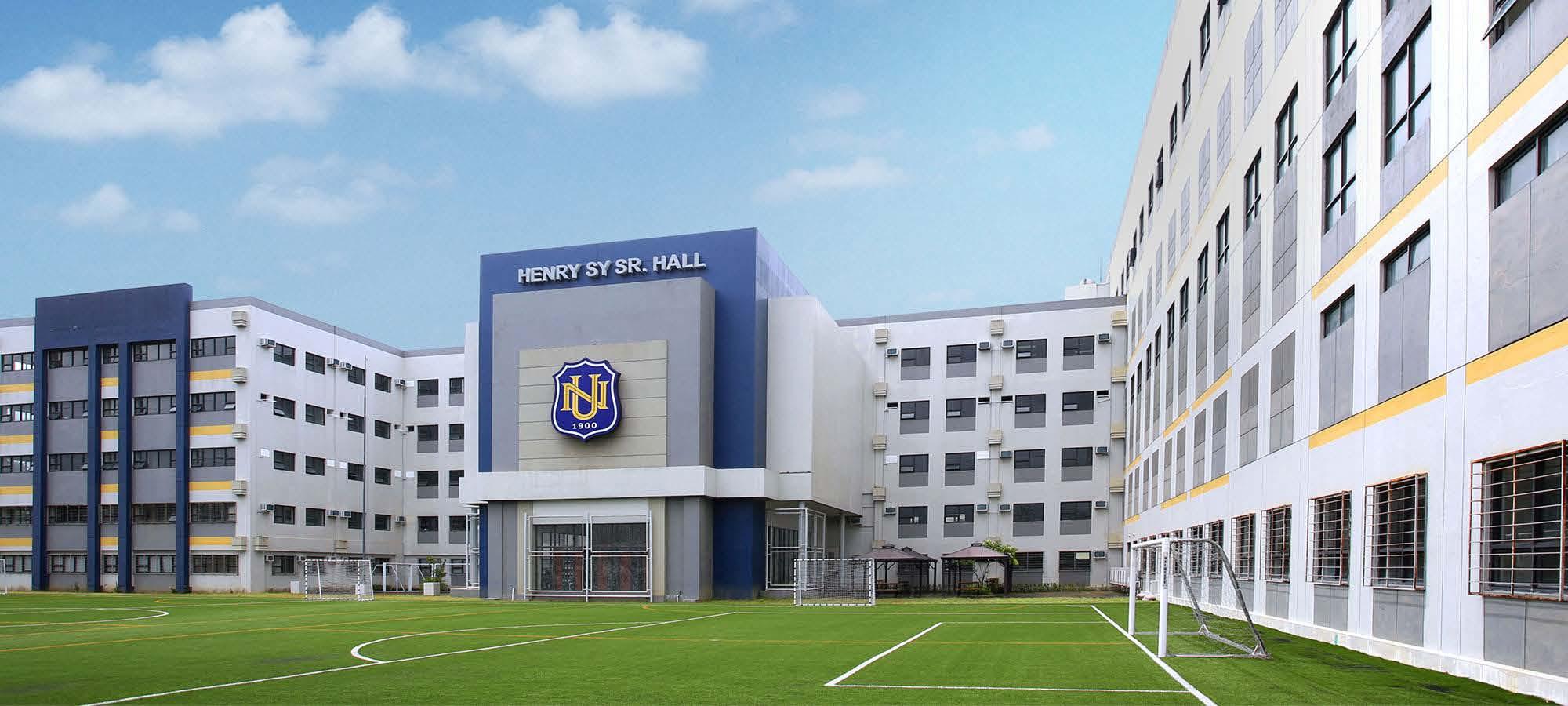
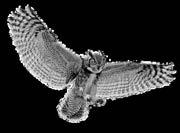
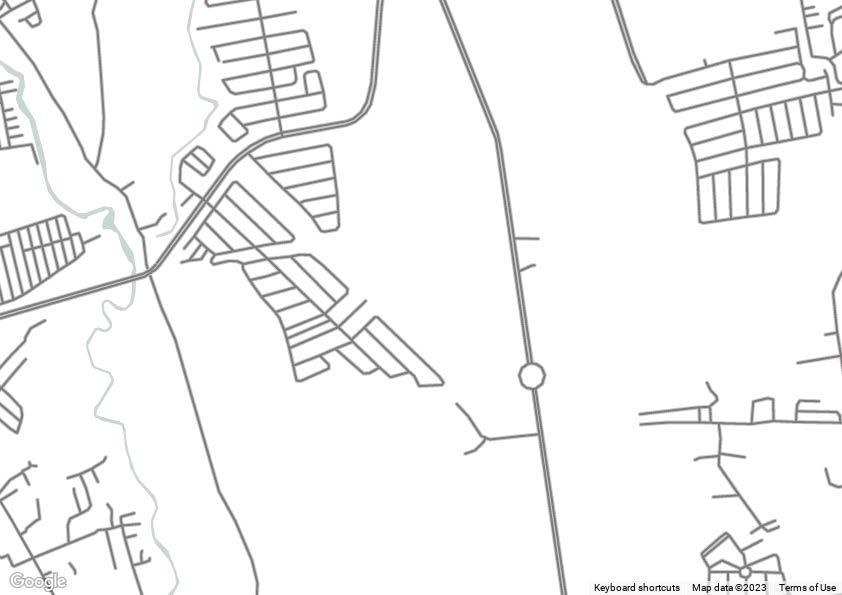
To challenge the ingenuity of students to make a unique design that shall embody the institution’s ideals,values,andphilosophy.Theprojectshouldcreateaninnovativeandsustainabledevelopmentas anintegralpartofitsdesignconsideration.
1
2
3
To implement a pilot project for a new type of space that supports academic and personal growth.
To provide an innovative and sustainable campus to meet the needs of present generations without compromising the needs of future generations.
To make a unique design that shall embody the institution’s ideals, values, and philosophy.

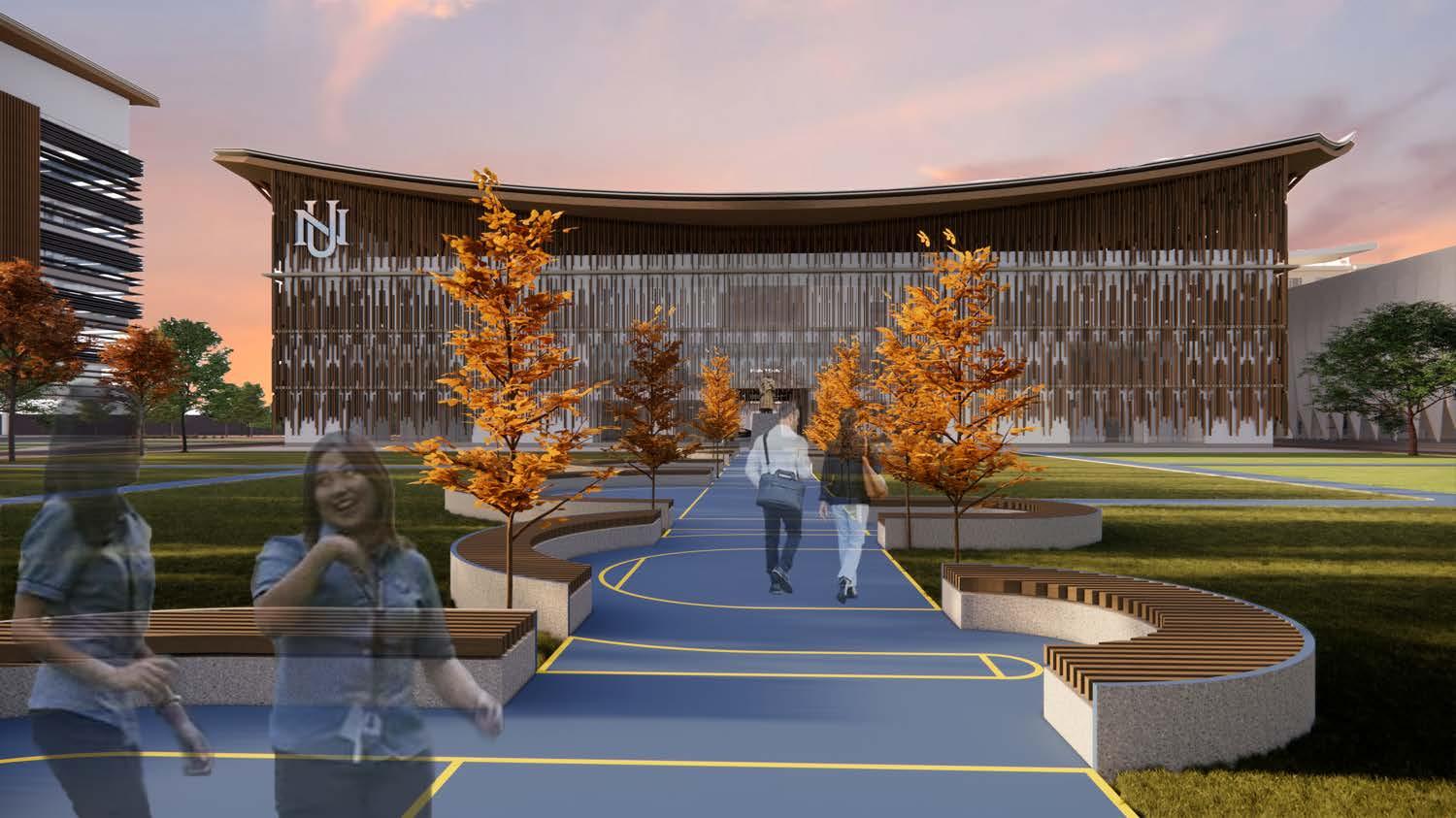
General Trias is a first-class component city in the Philippine province of Cavite. It is located 14°23' latitude and 121°53' longitude in the northern part of the province. General Trias is a Cavite inland city located 35 kilometers southwest of Manila. The municipalities of Rosario and Noveleta to the north, Tanza and Trese Martires to the west, Amadeo to the south, Silang to the southeast, and Dasmarinas and Imus to the east surround the city. General Trias covers anareaof81.46squarekilometers.
Establishing the campus along Sequoia ParkandGTBoulevardinGeneralTrias Cavite is a wise decision because it is surrounded by tourist, commercial, and housingestablishments.


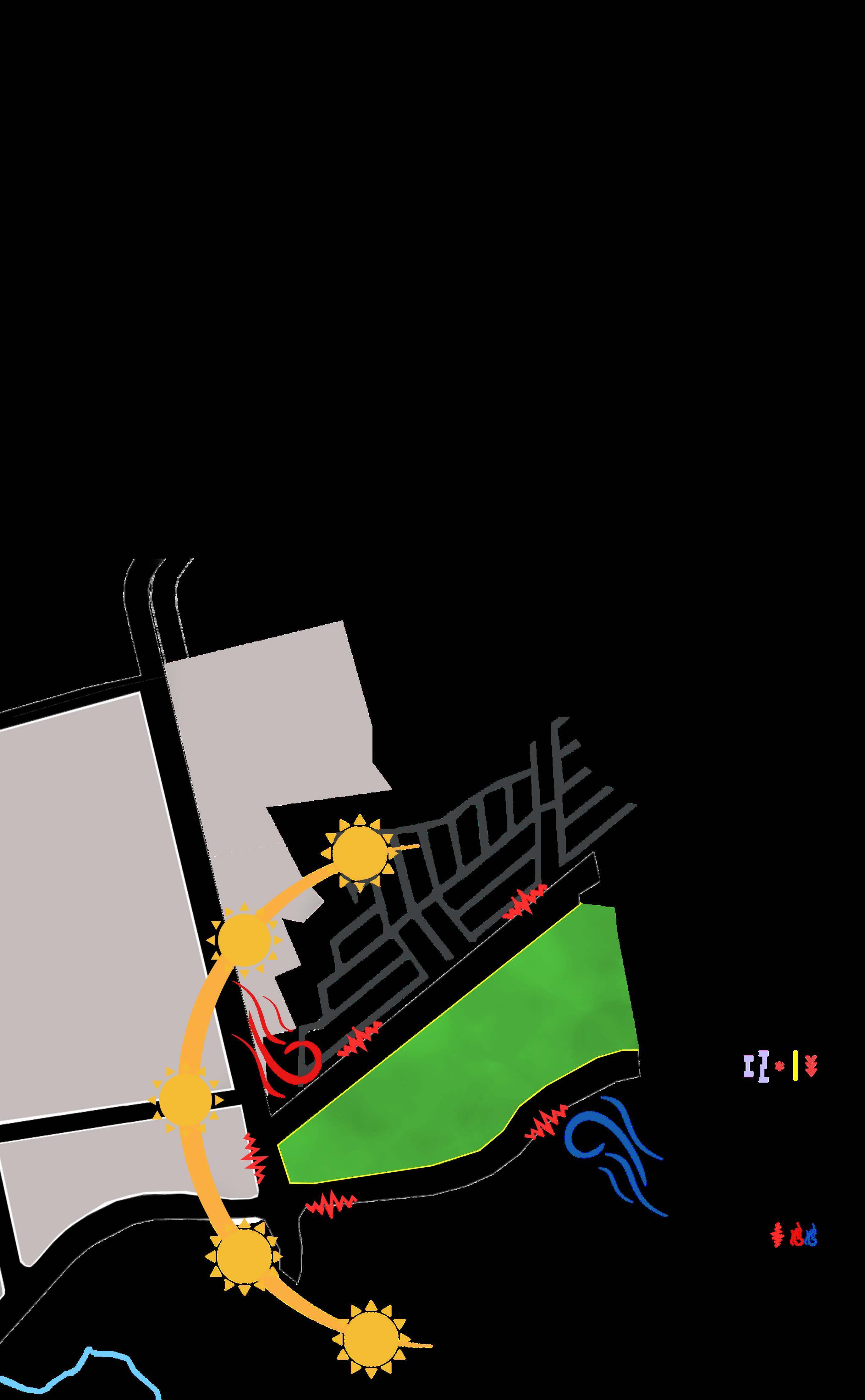

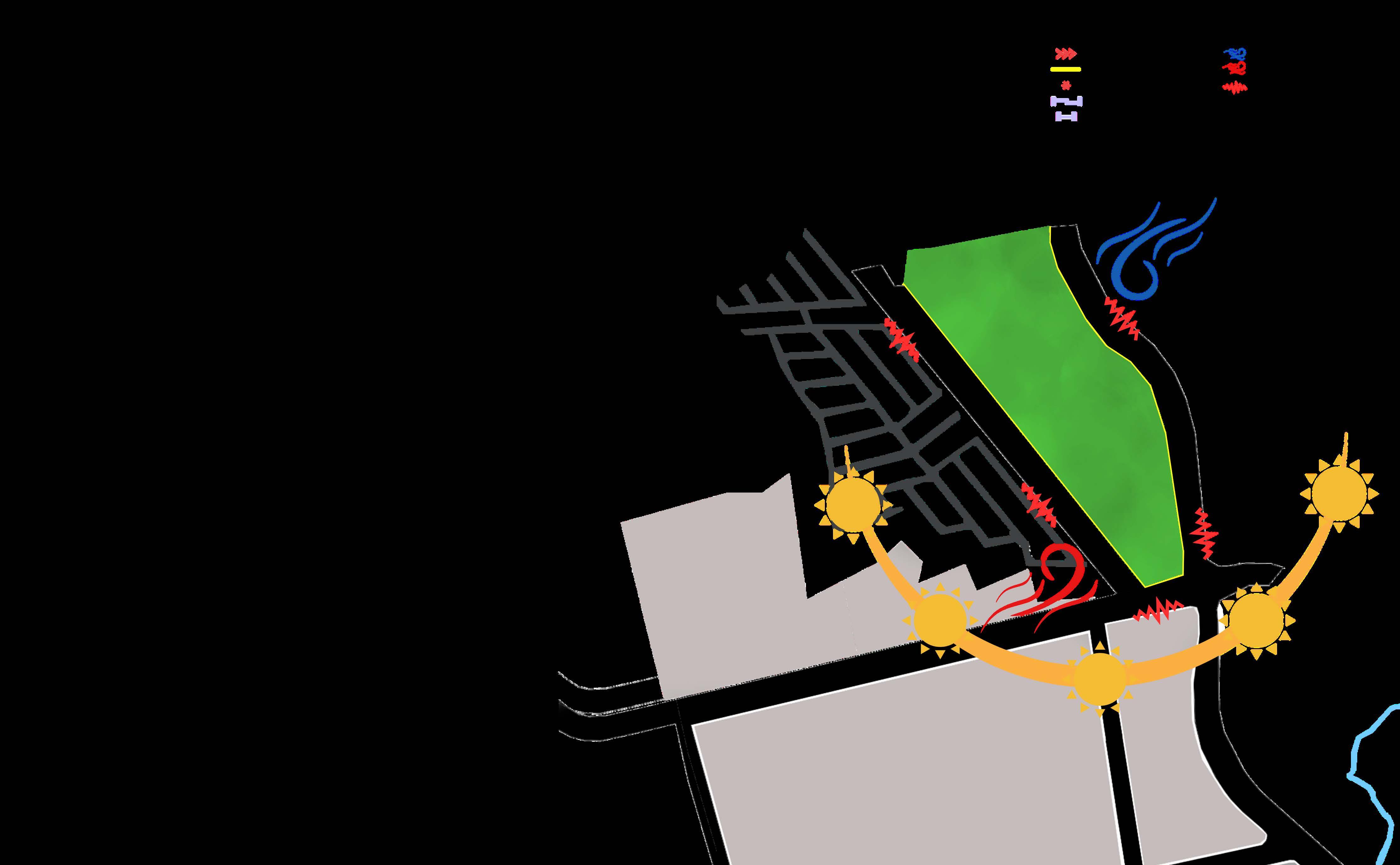




The self-sufficient campus is located in the Sahayadi Mountains, about one hundred kilometers southeast of Mumbai on a plateau three hundred feet above the Mula river basin. It is surounded by mountainsaboveit,composingpartoftheWesternGhatsrange.Itisaruggedlandscapehistorically known for its mountain top forts and water lift system from the river; a water purification plant; a rural electrification grid, backed by transformers and generators, infernal distribution cables; a sewagetreatmentplant;andanindependentsatelitelinkforcommunications.Thus,thecampusisa self-sufficientresidentialcommunity.
The theme of the college is global unity and understanding, while respecting the uniqueness and contributions of various communities. The student body and faculty are represented by about fifty counties and from various communities. The campus plan is divided info an academic area and a residential“village”.
The academic area is organized around the intersection of two axes: the auspicious North-south axis leading from main gate, or Mahadwara, past the Administration and Science center, info the Academic Quadrangle and down the Amphitheatre ramp and stair into the Multi-purpose hall. From the catering Center at the East, one moves through a narrow passages info the Academic Quadrangle and down a generous podium of steps, ottas, info the Sunset lawn, which is framed by theArtsCenterandthelibrary.Thisaxisalongthesun'sarchfromdawntodusk,isaconstant playofshadeandshadow.
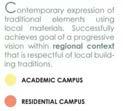

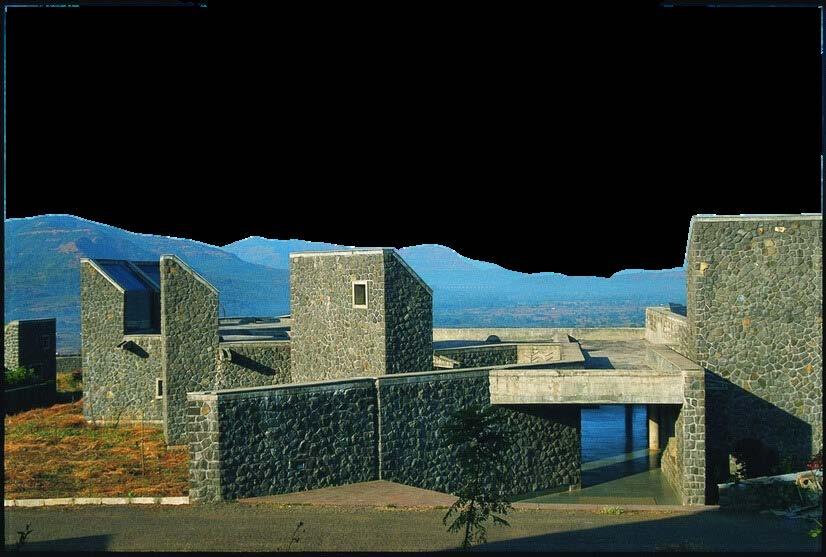

Residential campus, about § minutes walk from academic area is organized in the traditional Indian village pattern, with a central community focus (Student comer) and hamlets clustered around it. Each hamlet, or wadi as they call it, has ifs own entrance gate and its own community centre with a small amphitheatre. From this area a faculty garden-court spreads on one side and a student garden-court from the other, around which cottages are clustered into the contours. Eight students inhabitacottagecomposedofanentry.wetcore,courtyardandveranda,whichconnectstwo‘fourseater’dormitories,inwhicheachstudenthastheirownnook.Thus,thereisaclearsocialhierarchy fromtheindividualtothetotalcommunity,allowingindividualstofindascaleofsocialinteraction,or introspection,theyarecomfortablewith.
Campus is bound together by a strict systemofdimensions,proportionsanda highly consistent visual language. It is a manner in which the supporting elements within the language interact that adds variety and intrigue. Columns and walls are used as counterpoints; square windows in heavy masonry lend playfulness to serious mass. The four openings of the academic quadrangle are aligned to the four cardinal directions of the earth. Coming info quadrangle from east, one's fine of vision focuses along a narrow passage and through a square opening which frames a view of Mulshi lake, the vista uninterrupted by running between the libraryandartscenter.
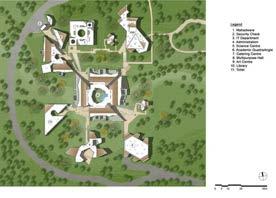
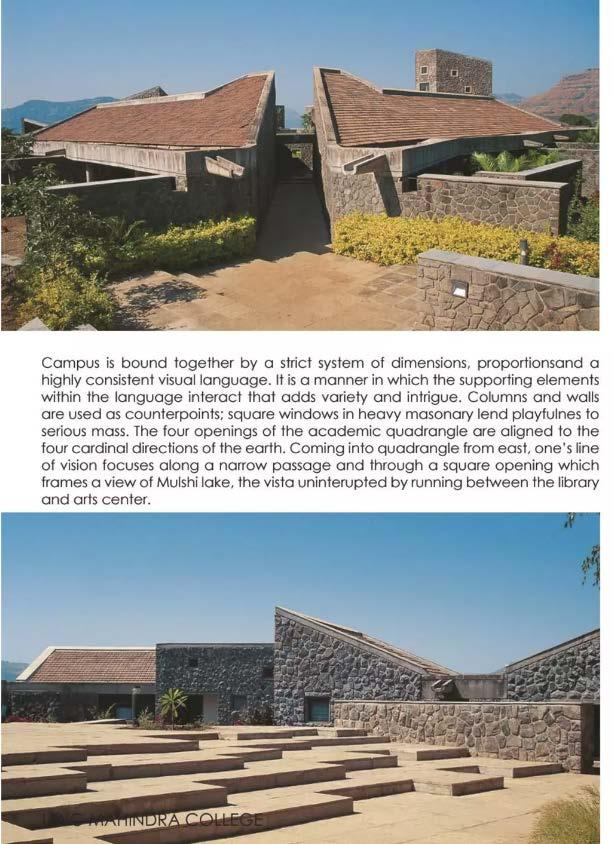
National Institute of Fashion Design, located at Kangra, Himachal Pradesh; was commissioned to us as a winning entry during a National Level competition in 2009. The entire masterplan as a zero discharge'Green'campusistobeconstructedonasteephillyterrainwithintheexistingoldbanyan, mangoandsilveroaktrees.
The concept for the NIFT Kangra begins with understanding fashion design as an art form, expressed through a combination of visual graphic with textural quality. We chose to weave the buildingwiththesurroundingcontext;avisualgraphicofagriculturalfieldsrichintexturaldepthand variations, as a natural growth, where paths in the forests grow into the streets of a future urban fabricandthefieldstranslateintourbanfootprints.
The knitting threads drawn from the existing agricultural terraces, were woven together to make a uniformly flowing pattern of many intersecting functional cuboids. The pattern closely follows the site contours, and the design then develops vertically; as an abstraction of the way the Great Himalayas developed, layers of matter folding onto each other, twisting with sudden forces, leaving in between gaps or cracks in the process, that become the passages and places of various kinds of interactions.
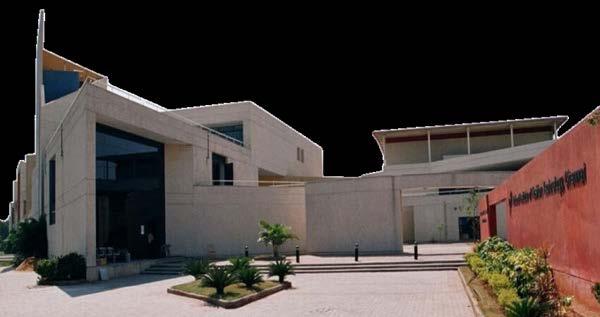

The vehicular circulation is through a road abutting the site boundary leading to the basement parking.
The double height entrance gateway gives way to the academic as well as administrative block reached by a series of steps. the gateway opens up to the Kund from where entrance crowd disperse into the campus structures. Courtyards are encircled by wide passage to facilitate pedestrianmovement.
Different blocks of building complex are placed according to the site lines. all the peripheral buildinglinesareparalleltothesitelines.
Proper segregation of functions as building blocks are placed in certain set of zones which is determine by the function and character of the buildingblock.
The planning revolved around the two court - the sunken court with a stepped Kund and the amphitheatre. All functions are zoned in closed proximitytoeachother.
Between the academic and the library block is a blockthatconsistofliftsforverticalcirculation.
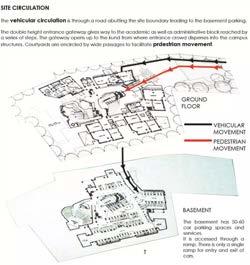
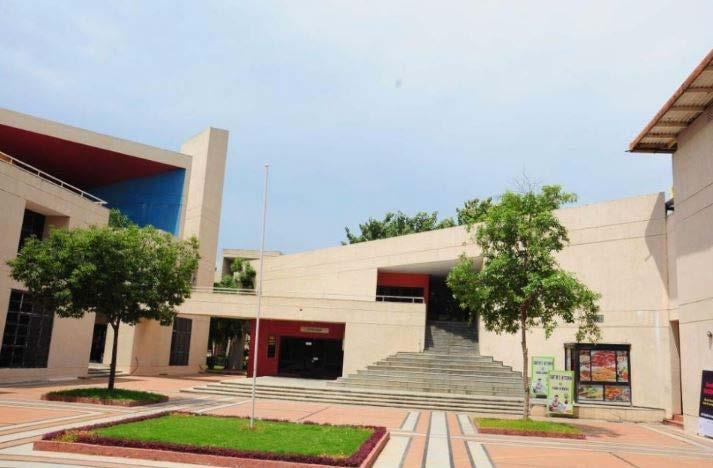

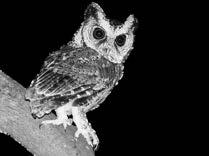
Inspired by the distinctive qualities of an owl which are associated with learning that represents wisdom, the NU-Vation Hub, offers a campus that embodies the university’s philosophy: Education that

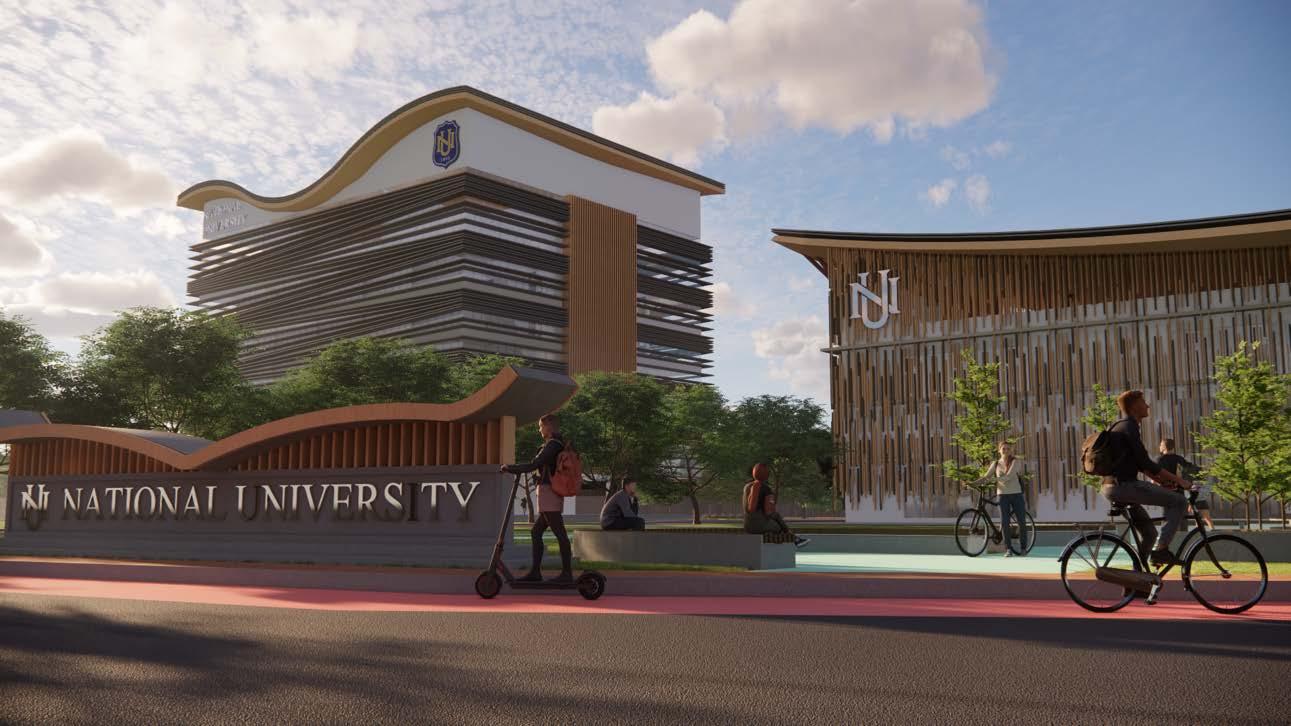
1
2
3
To Build an effective learning environment by allocating suitable spaceformultiplespaceactivities.
To create a university campus incorporating a smart building ecosystem that integrates digital resources to improve learning experiences.
To establish a structure that would encapsulate. and reflect the universityinstitutionideals,values,andphilosophy.

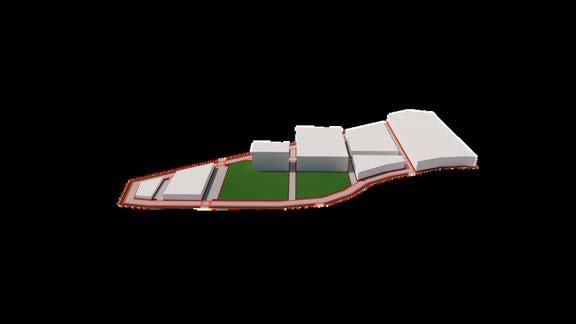
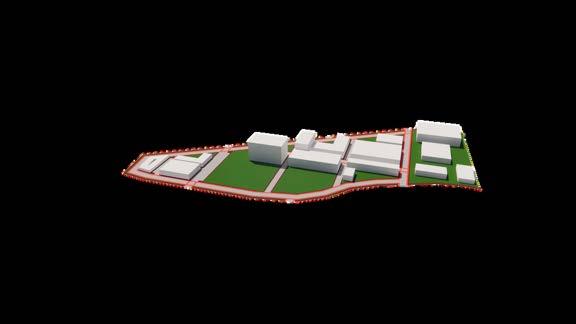
Massingandprogramorganization
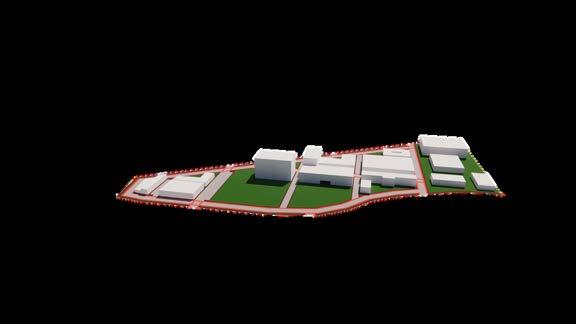

Locating pedestrian and vehicular access
Application of building systems and openspaces
Finalformofbuildings
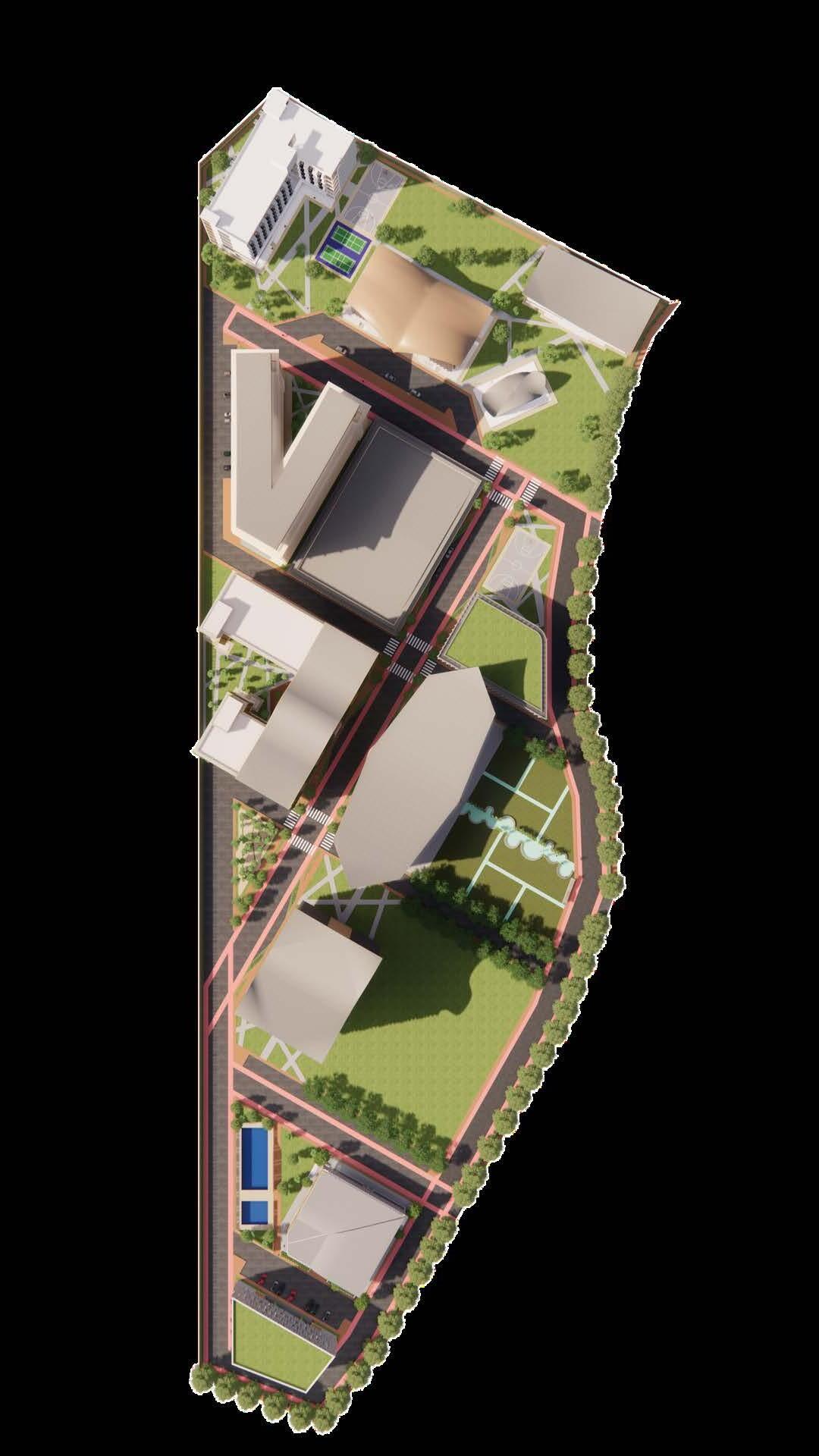
Dividing and categorizing facilities and arranging them into different respective zoning help in navigating and organization of a university. Similar and related areas should always be placed with each other or at least adjacent tooneanother sothat therewill bea seamless flow and efficiency when it comes to executing activities.
Areas of the University
TheUniversityisdividedinto5generalzones.
Major Offices
CentralLibrary,Chapel,StudentUnionBuilding, Research/InnovationCenter
Academic Buildings
MainBuilding,CAH,CEAS,CBAM,CTHMBuilding,COECOA-CCSBuilding,SHSBuilding
Recreation Facilities
SwimmingPool,Gymnasium,OpenCourt Prominent Landmarks
FMO,ResidenceHall,Mid-deckParking
Other Prominent Landmarks
OpenField,Park,BotanicalGarden


Commercial Space
Book Area
Reading Area
Circulation Area
Meeting Room
Conference Hall
Technology Center
Printing Area
Librarian Office
CHAPEL
Storage Altar
Sacristy
Main Canteen
Lawson
NUSG Office
The Nationalian Office
Multipurpose Hall
Recreation Room
Laundry and Linen
Student Lounge
Sleeping Quarters
RESEARCH AND INNOVATION CENTER
Lobby
Food and Nutrition Reseach Laboratory with Sensorium Canteen
3D Printing Area
Experimentation Room
Sleeping Quarters
GYMNASIUM
Lobby
Men and Women Shower Room
Men and Women Locker Room
Basketball Court
Storage
PE Office
Athletics Office
FACILITY MANAGEMENT OFFICE
Lobby
Storage
Mechanical Room
Rainwater harvesting Room
Conference Hall
Project Management Office
Security Office
MID-DECK PARKING
Commercial Space Parking
RESIDENCE HALL
Commercial Space Dormitory
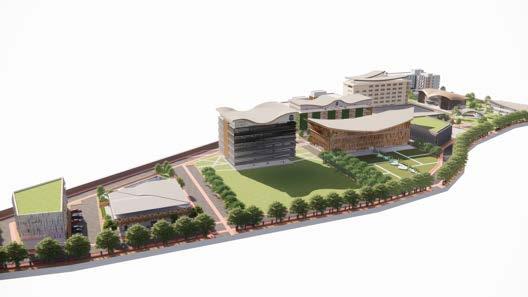
ACADEMIC BUILDING 1: MAIN BUILDING
Main lobby
Admission Office/ Waiting Area
Accounting Office/ Waiting Area
Clinic
Student Purchase
Alumni Affairs
Office of the Student Affairs
IT Systems
Student Development & Activities Office
Quality Management Office
University Museum
Marketing and Resource Development Office
Human Resource Department
Office of the President
Office of Executive Vice President
Office of Assistant Vice President
Office of Director, Corporate Communications
Office of Director for Community Extensions
ACADEMIC BUILDING 2: COLLEGE OF ALLIED HEALTH, COLLEGE OF EDUCATION, ARTS AND SCIENCES, COLLEGE OF BUSINESS AND ACCOUNTACY, COLLEGE OF TOURISM AND HOSPITALITY MANAGEMENT BUILDING
Lobby
Faculty Room
Nursing Arts Laboratory
Medical Technologist Stockroom
Pharmaceutical Sciences Laboratory
Clinical Laboratory
Dental Laboratory
Chemistry Laboratory
Physics Laboratory
Anatomy Laboratory
Demonstration Room
Animal House Laboratory
Animal House
Hot Kitchen and Cold Kitchen
Standard Suite
Executive Suite
Travel Office
Bartending Skills Training Room
Linen and Laundry
HRM Storage
Lecture Hall
Computer Laboratory
Library
Lecture Room
ACADEMIC BUILDING 3: COLLEGE OF ARCHITECTURE, COLLEGE OF ENGINEERING, COLLEGE OF COMPUTER STUDIES BUILDING
Lobby
Faculty Room
Canteen
Lecture Room
Drawing Room
Computer Engineering Laboratory
Hydraulic Laboratory
Industry Software Laboratory
Electrical/ Electronic Laboratory
MIT Laboratory
Networking Laboratory
Hardware Laboratory
Design Laboratory
Web and Mobile Computing Innovations Laboratory
MSCS Laboratory
Production Section
Philippine Center for Social Media Analytics
Education Technology Data Privacy
Computer Laboratory
Library
ACADEMIC BUILDING 4:SENIOR HIGH SCHOOL BUILDING
Lobby Faculty Room
Canteen
Library
Lecture Room

Chemistry Laboratory
Biology Laboratory
Physics Laboratory
Computer Laboratory
CREATING AN INCLUSIVE ENVIRONMENT THAT ACCOMMODATES INDIVIDUALS WITH DISABILITIES. IT ENCOMPASSES FEATURES SUCH AS WHEELCHAIR RAMPS, ELEVATORS, AND ACCESSIBLE RESTROOMS. BY PRIORITIZING ACCESSIBILITY, THE UNIVERSITY ENSURES EQUAL OPPORTUNITIES FOR ALL STUDENTS, STAFF, AND VISITORS TO NAVIGATE AND PARTICIPATE IN CAMPUS LIFE.
INCORPORATING AMPLE WINDOWS, SKYLIGHTS, AND OPEN SPACES TO MAXIMIZE THE USE OF NATURAL SUNLIGHT AND FRESH AIR. THIS PROMOTES A HEALTHIER AND MORE PRODUCTIVE LEARNING ENVIRONMENT, REDUCES ENERGY CONSUMPTION, AND ENHANCES THE OVERALL WELL-BEING AND COMFORT OF STUDENTS, FACULTY, AND STAFF.
COMPLIANCE WITH PHILIPPINE LAWS, SUCH AS BP 344 (ACCESSIBILITY LAW) AND THE BUILDING CODE OF THE PHILIPPINES, IS CRUCIAL WHEN PLANNING A UNIVERSITY. THESE REGULATIONS ENSURE ACCESSIBILITY FOR PERSONS WITH DISABILITIES AND ADHERENCE TO SAFETY STANDARDS, RESPECTIVELY. COMPLIANCE ENSURES A SAFE AND INCLUSIVE ENVIRONMENT FOR ALL INDIVIDUALS WITHIN THE UNIVERSITY PREMISES.
INCORPORATING INNOVATIVE SOLUTIONS SUCH AS GREEN DRAINAGE SYSTEMS AND PHOTOVOLTAIC GLASS. GREEN DRAINAGE SYSTEMS MINIMIZE WATER WASTE AND POLLUTION, WHILE PHOTOVOLTAIC GLASS HARNESSES SOLAR ENERGY FOR POWER GENERATION. THESE DESIGN CONSIDERATIONS PROMOTE ENVIRONMENTAL RESPONSIBILITY, ENERGY EFFICIENCY, AND CONTRIBUTE TO THE OVERALL SUSTAINABILITY GOALS OF THE UNIVERSITY.
INCORPORATING ELEMENTS THAT REFLECT THE COUNTRY'S RICH HERITAGE AND TRADITIONS. THIS INCLUDE ARCHITECTURAL MOTIFS, ARTWORK, CULTURAL SPACES, AND PROGRAMS THAT CELEBRATE FILIPINO CUSTOMS, LANGUAGES, AND ARTS. IT PROMOTES CULTURAL PRIDE, DIVERSITY, AND A SENSE OF BELONGING AMONG STUDENTS AND THE COMMUNITY.
CREATING AN APPEALING AND VISUALLY PLEASING ENVIRONMENT. IT ENCOMPASSES ARCHITECTURAL DESIGN, LANDSCAPING, AND INTERIOR AESTHETICS THAT EVOKE A SENSE OF BEAUTY, HARMONY, AND INSPIRATION. AESTHETIC CONSIDERATIONS ENHANCE THE OVERALL ATMOSPHERE OF THE CAMPUS, CONTRIBUTING TO A POSITIVE AND ENGAGING EXPERIENCE FOR STUDENTS, FACULTY, AND VISITORS.
INTEGRATING CUTTING-EDGE SOLUTIONS TO ENHANCE THE LEARNING ENVIRONMENT. THIS INCLUDE SMART CLASSROOMS, ADVANCED MULTIMEDIA SYSTEMS, VIRTUAL REALITY, AND INTERACTIVE LEARNING TOOLS. BY EMBRACING INNOVATION AND TECHNOLOGY, UNIVERSITIES PROVIDE STUDENTS WITH MODERN RESOURCES AND FOSTER A DYNAMIC, FUTURE-READY EDUCATIONAL EXPERIENCE.
THE WELFARE OF THE USERS MUST BE TAKEN INTO CONSIDERATION. THEREFORE, THE DESIGN MUST ENSURE THEIR SAFETY AND SECURITY AT ALL TIME.



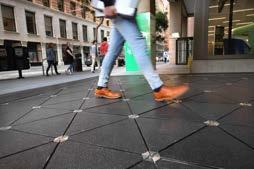

Rainwater harvesting


Green Drainage System


Live Wall/ Vertical Gardening

Kinetic Flooring and Facade


Soleil Campus Surveillance Center
Emergency Fire Alarm System Campus Data Center

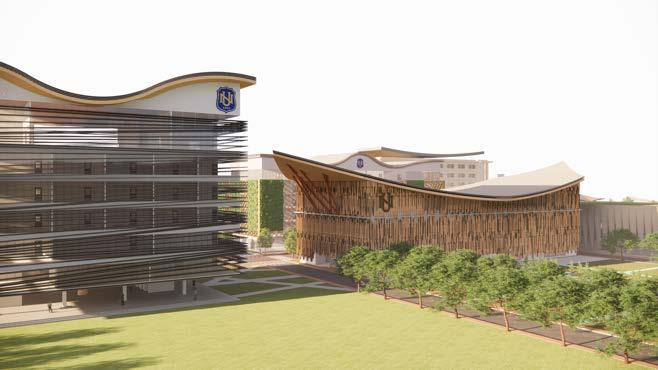

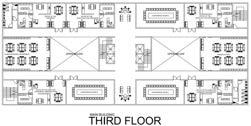
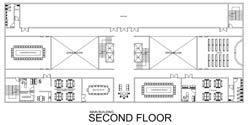
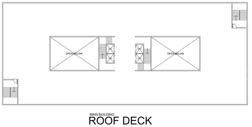
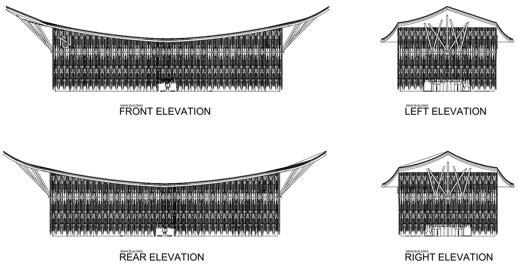


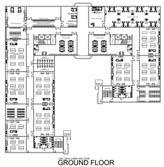
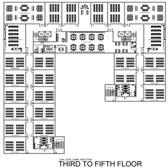
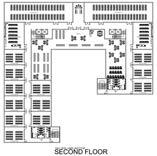

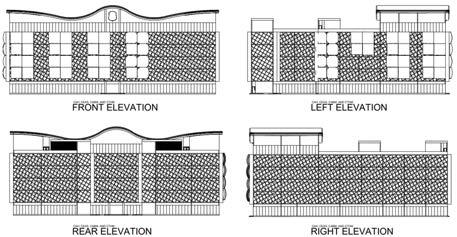

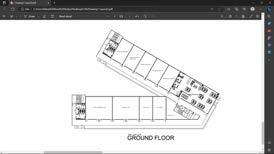
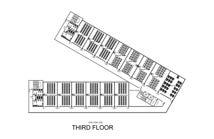


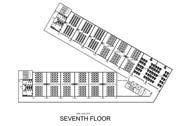
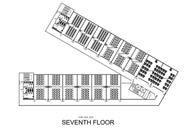
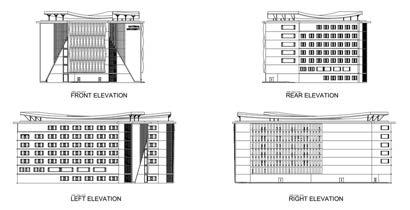


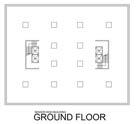
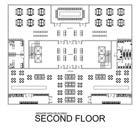


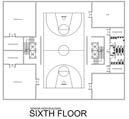
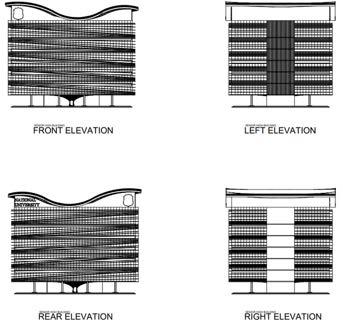


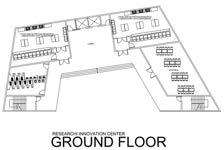
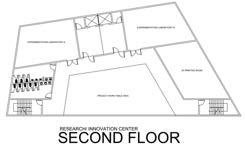

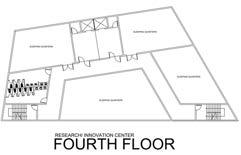



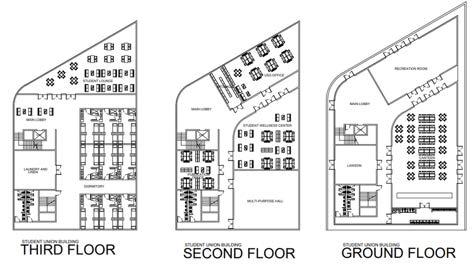




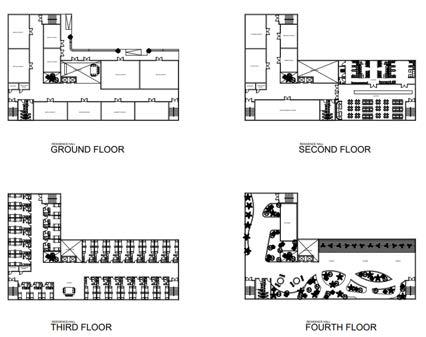








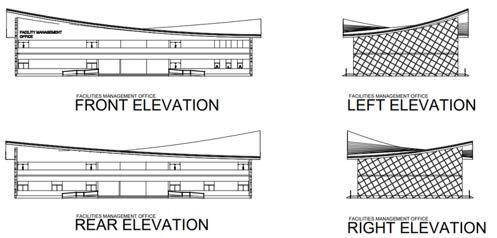


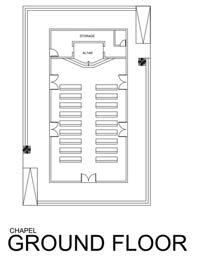
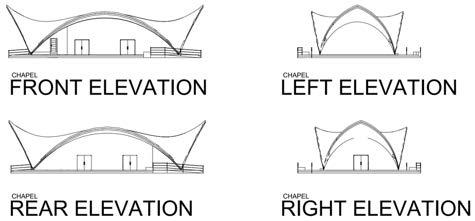




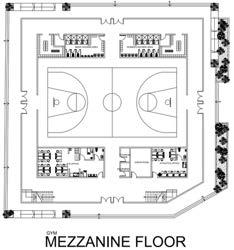
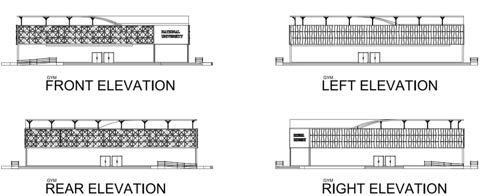



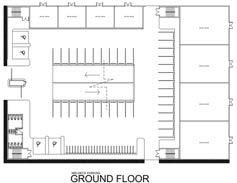
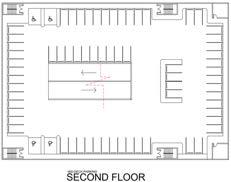







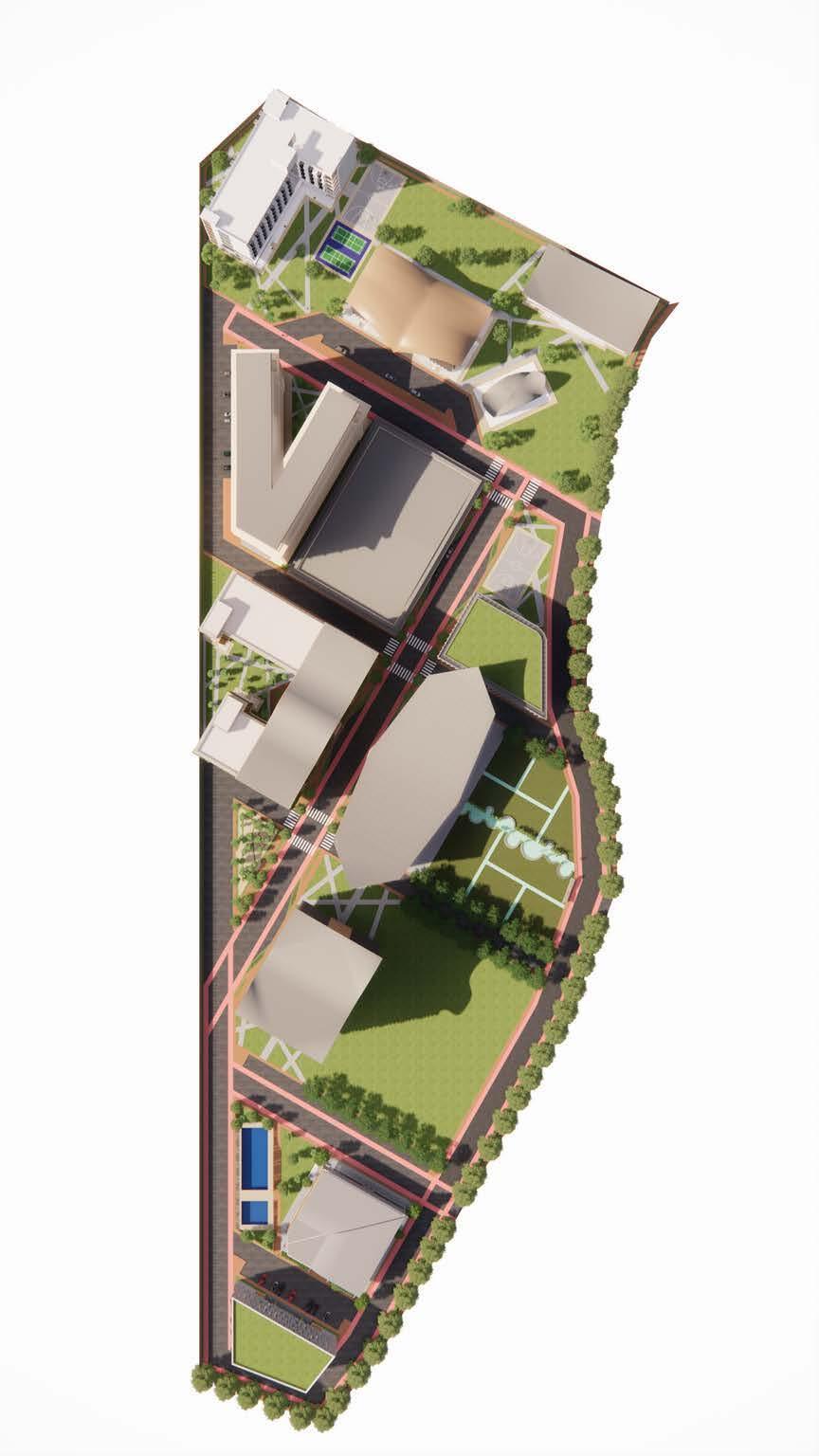

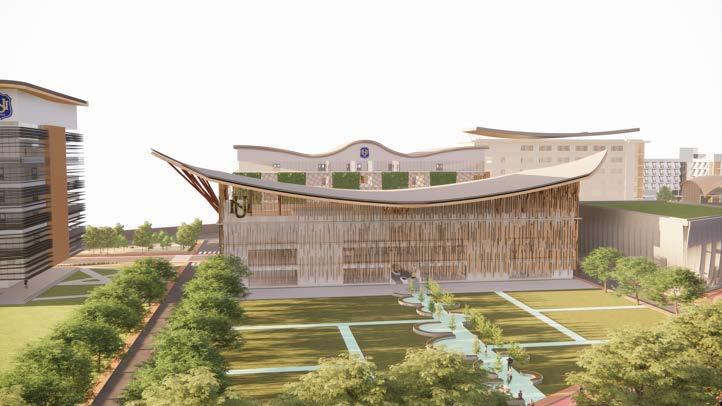

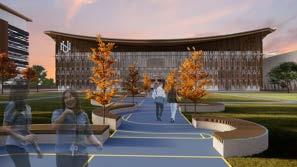
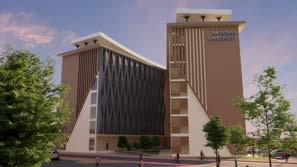

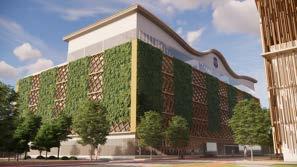
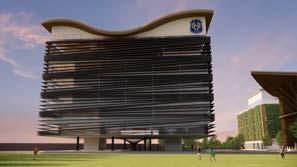
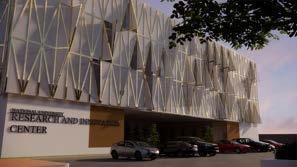

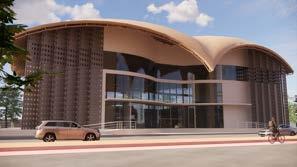
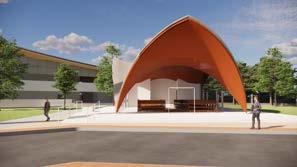
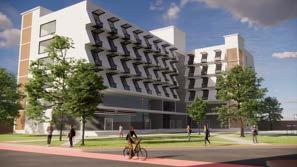

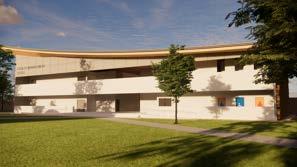
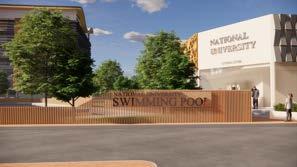
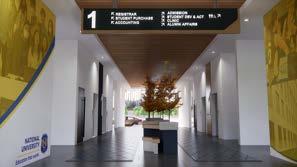




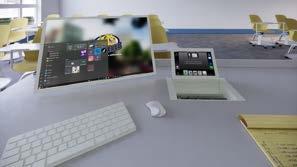



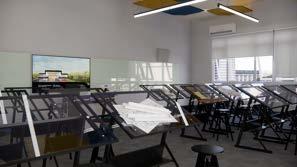


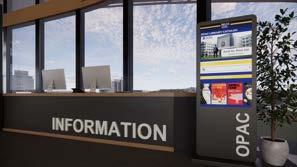

"NurturingWisdom,IgnitingCuriosity:WhereEducationWorks!"
A PROPOSED NATIONAL UNIVERSITY CAMPUS IN GENERAL TRIAS, CAVITE