

Carless + Adams,
an award-winning, independent
Architectural Practice, that provides professional advice and services in architecture.
Our exclusive focus is on the design of supported living and care accommodation.
With an ageing population and a growing requirement for integrated retirement communities, supported living and care accommodation in the UK, we believe that providing the correct accommodation can empower people and allow them to live a life filled with choice and dignity.


+ Avon House Kensington + Bishopswood, Tadley + Castle Club, Fulham + Chelmsford IRC + Estuary View, Whitstable + Harecombe Manor, Crowborough + Harpwood, Sevenoaks + Kirkdale, Stockton-on-Tees + Prince Philip, Duke of Edinburgh Court, Sindlesham

+ Mount Hermon, West Sussex + Ashford IRC
+ Parsons Grange, Shinfield
+ Steamer Quay, Totnes
+ Forsham House, Sutton Valence + Lincoln Road, Peterborough + Station Road, Aylesford


“Our dedication to designing successful projects that promote independence whilst empowering their residents combined with the enthusiasm and passion of our clients will enable us to create facilities we would all choose to live in.”
Melissa Magee, Carless + Adams, Managing Director
Engaged + Enthusiastic
We embrace change, continual innovation and evolution. We want to be recognised in the care sector as the leading provider of construction consultancy services and we are continually looking for ways to enhance our environments, from the perspectives of both function and form. We want to lead the sector, to ensure the highest possible standards are consistently upheld and to shape the future of supported living and care in vibrant, attractive (and of course functional) environments, nestled at the very heart of our wider communities.


Project locations
“We understand that the provision of high-quality care has never mattered more. We are passionate about redefining retirement living and care accommodation communities and changing perceptions of these environments.”Melissa Magee,
Company Director and Architect, Carless + Adam
At Carless + Adams, we understand that the provision of high-quality care has never mattered more and we are passionate about the services we provide. We are dedicated to reimagining supported living and care accommodation communities, changing perceptions and enabling a move into these environments to be a positive and proactive one.

Immerse + Customise Step into the Future with Virtual Reality + CGI

Help prospective residents, their families and carers immerse themselves in a new home by understanding how a move could benefit their lives mentally and physically.



Carless + Adams has developed a virtual reality package to not only assist our clients in their provision of better care, but also help future residents and their families view and recognise how their lives could be improved by moving into an integrated retirement community or care home.
The combination of 360 panoramas, virtual tours, video walk throughs and imagery will enable residents and carers to experience the comfort in bedrooms, the community environment from the communal living areas and exemplary facilities throughout.

Access to such visual tools enables operators and internal designers to assess the best configuration of furniture choices and their orientation whilst achieving similar results to mock up rooms, but on a more efficient basis.

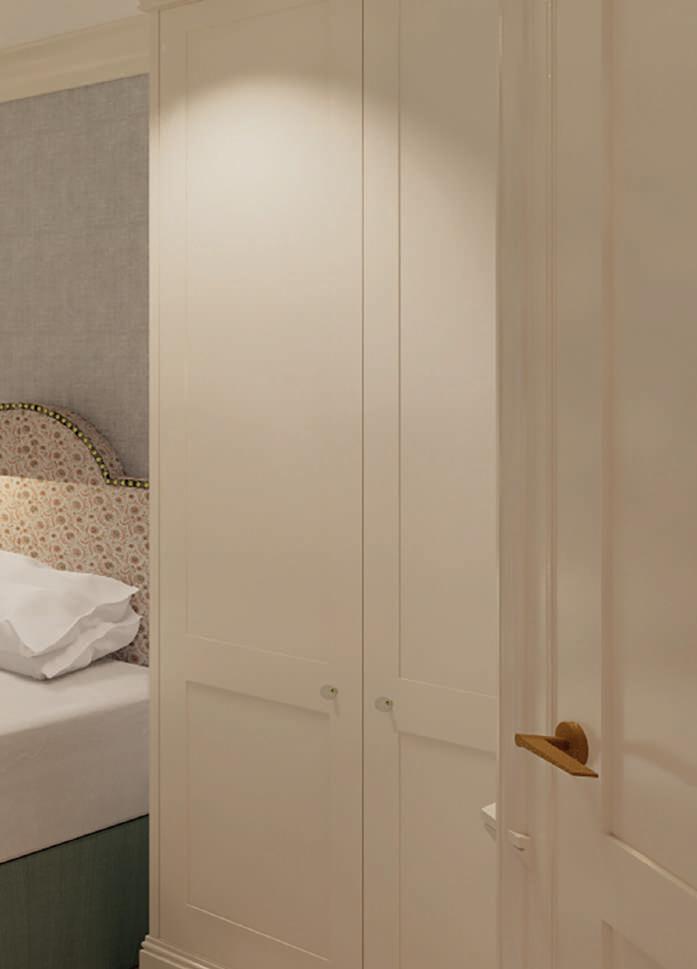


“Being able to show prospective residents and their families where home could be can break down any negative perceptions, build familiarity and start the much-needed conversations. It is also a huge boost in terms of improving and expediting the design process.“
Melissa Magee, Managing Director, Carless + Adams

Case study + Avon House Kensington, London



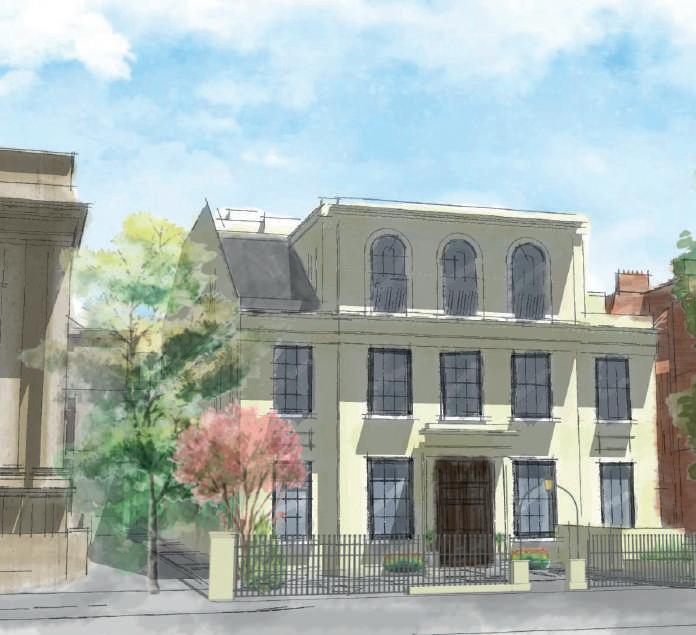


“Buildings can influence the decision to move into care. If the environment is calm, relaxing and interesting rather than industrial or the traditional care home, then people will feel less anxious about the move.”
Case study + Bishops Wood
Tadley, Hampshire
Split 3-4 Storey Assisted living development of 2-bedroom suites, amenity spaces including restaurant, hydrotherapy pool, gym and a private basement car park. Landscaped courtyards within the green and quiet environment of Bishopswood Golf Course.








“Carless

Case study + Castle Club Fulham, London
An interior refit of a stunning Grade II listed building providing a 33 bed care home providing specialist nursing and dementia care.


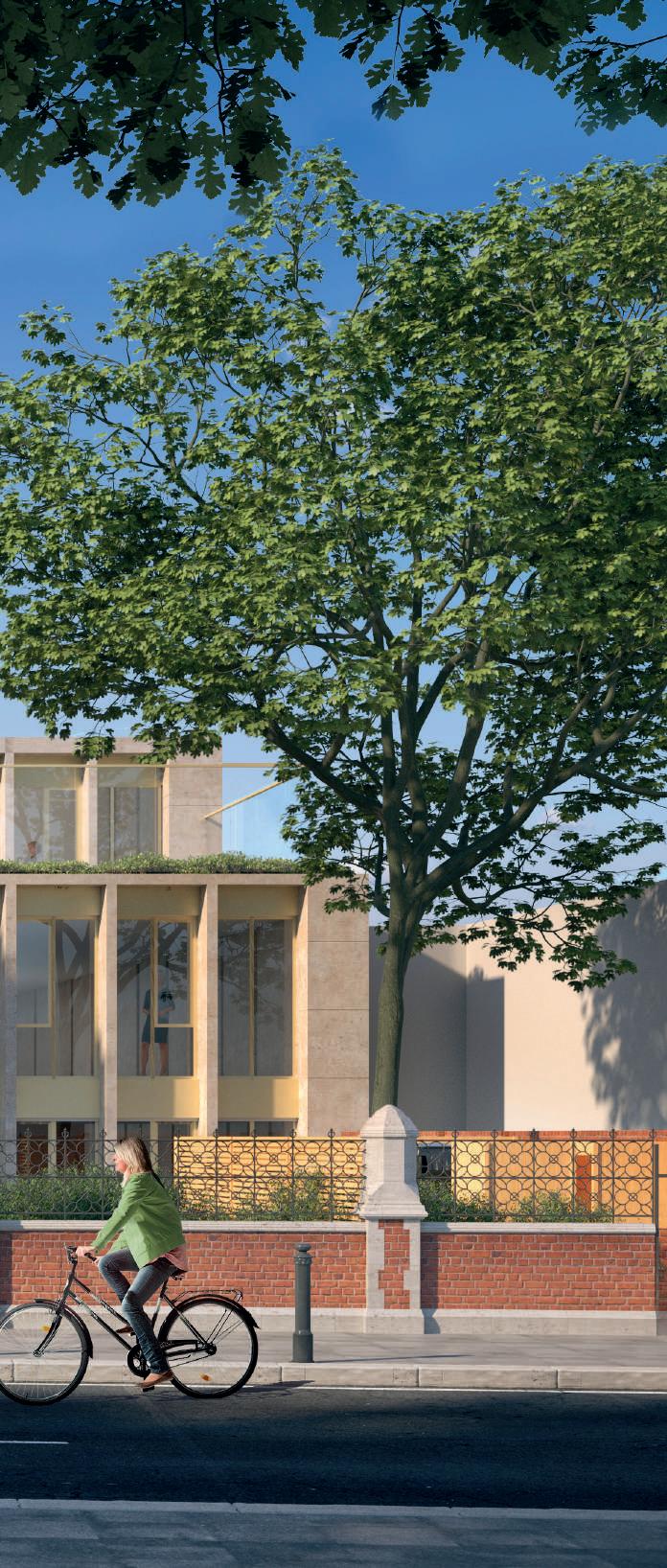


“The
has shown how
has been excellent.”
Works to the Grade II listed building involve alterations, part-one, part-two and partthree storey extensions and basement to improve and future proof the development. A combination of the restored Gothic revival building and the contemporary rear extension will allow the site to take on a new life whilst continuing to provide care to the area as it has done for the majority of its existence.

+ Chelmsford IRC Chelmsford, Essex
Case study
A distinctive corner façade in a prominent position, the 4 storey development provides 48 two bedroom suites, hydro pool, gymnasium, restaurant, café and library. The sustainable design is emphasized by the choice of materials used.




A prominent corner position on the main approach road to Broomfield Hospital, this 4 storey development provides accommodation for a total of 48 2 bedroom suites.

With a distinctive curved corner façade forming the anchor to this exciting scheme, suites extend out from this feature space which provides for a spacious restaurant, library, coffee bar, retail space for the nearby residents with dual access from both the Hospital approach road & the landscaped central square with a boules court. There is also a hydro pool and gym.
A palette of brick and render with provide a subtlety to the elevations in order to highlight the feature corner which showcases curtain walling surrounded by a large green wall emphasizing the green credentials & sustainable approach taken with this design.



“Carless

Case study + Estuary View
Whitstable, Kent
A development of 101 residential suites as part of an integrated community healthcare facility on a commanding location overlooking the estuary.




Estuary View is a significant project incorporating 101 residential suites as an integrated Community Healthcare facility that will neighbour a medical centre and an acute care home, which will be constructed in phase 2. The build has incorporated the client’s vision on care and considers the environment on which it is being built.
The central core which links the 3 wings, is 4 stories high and is where the main Lounge is situated. Along the main site boundary, the stunning stone-faced retaining wall is taking shape, which will act as a plinth to this superb development. The total build for phase 1 will take 85 weeks.
The site in Whitstable has amazing views which has been considered in the design, with the main resident’s lounge having prominent views over the water.

Case study + Harecombe Manor
Crowborough, East Sussex
An 81 bed care home designed to embrace the outside, within a Local Heritage Asset of Reasonable Significance.




Harecombe Manor was originally an 1903 arts and crafts style property, converted and extended for use as a care home. Following its closure Carless + Adams were commissioned to design a modern new build care home in its place. The design was considerate of the heritage and includes smooth blue brick, a pigmento red zinc roof, black board cladding, stone retaining walls, light buff feature stonework walls and bronze composite windows. This contemporary scheme was supported by the Heritage and Conservation officer.
This scheme which boasts a double height entrance hall, also features numerous communal spaces including a pub, shop, a gym for the wellbeing of the residents plus a hair and beauty salon. Focus was made on the outside space to create a sensory garden, ‘wander route’ garden, visitor garden and a large, covered balcony for shade in summer. There is also a proposed Dementia orchard.




Case study + Harpwood Care Home Sevenoaks, Kent


Situated within the Green Belt and on a 14m level change on site, the design for this care home was sensitive to the environment whilst providing exemplary person-centred care.



The final design sought to make best use of the 14m level change on site, by creating separate building functions between ground and first floor. The proposed Care Home will provide ensuite bathrooms in every room and communal areas such as dining and lounges on each floor, a hair and beauty room and different garden levels to enhance and stimulate residents. Person centred care has been key in delivering a bespoke model for the Borough of Sevenoaks.
The new building takes local materials found in the neighbouring properties such as brick, render and clay tiles and arranges them into a traditional type of architecture with enhanced detailing whilst using the massing to provide a contemporary feel to the new development.

Case study + Kirkdale Stockton-on-Tees

Provision of 23 assisted living apartments for adults with mental health issues, diagnosed autism and learning disabilities, to encourage independence.



The scheme redevelops an existing decommissioned nursing home that will provide varying types of specialist care for young adults with mental health issues, diagnosed autism and learning disabilities. The building is split into three secure sections reflecting each of these varying types of specialist care.


As well as the individual assisted apartments, which all have their own living/bedroom spaces and shower rooms, there are also shared communal areas on the ground floor for the residents and staff to use which will help contribute to improving their overall wellbeing. The first floor comprises of the separate staff areas and facilities to enable the necessary domiciliary care to be provided to the residents.
The new accommodation will enable the young residents to lead independent lives with the necessary care provided on site as and when required.



Case study + Prince Philip, Duke of Edinburgh Court Sindlesham, Berkshire
A state-of-theart assisted living community with care bedrooms, offering exemplary communal living areas including a cinema, tea bar and fitness suite.





The Care Home will provide ensuite accommodation for 45 residents plus dining rooms and lounges on all floors. The building also houses a chapel, shop, cinema, external terraces on all floors and a hair and beauty room.


The Assisted Living building will provide a total of 60 outstanding one and two bedroom apartments with the addition of communal areas, a wide open dining area and lounge, library, cinema room, multi purpose activity/hobby rooms, tea bar and an extensive health and fitness suite incorporating a gym, pool and changing facilities.
The phased development of the project allowed existing residents to live onsite in the existing home and then be transferred to their new home when finished. In order to enable this, the site logistics and set up was meticulously detailed in its organisation to keep disruption to a minimum, which allowed residents the continued care that they have chosen with the skilled staff that were able to provide this.
study + Mount Hermon West Sussex
Case
The regeneration of a site to a sustainable and meaningful use providing a high standard of living and communal accommodation with 66 care bedrooms.




The proposed building is designed and located so that it is no closer than previous structures to the existing neighbouring property and steps up to three storeys to minimise any overlooking and allow more light and outlook to the existing dormer.


To provide the best quality of care, Carless + Adams proposed splitting the building into independent wings over three floors. In addition to the building the proposed garden area is important to the wellbeing of the residents and it is the intention that a number of distinct garden areas will be created, to include a sensory garden, wander route, an allotment area and a ‘hen-power’ area.
A green roof has been introduced to the single storey rear extension to increase the biodiversity of the site and give the residents whose bedrooms overlook this area some visual interest. Where possible, natural light has been allowed to enter the corridors at their ends to give a bright and airy appearance. The bedrooms to the ground floor where possible have direct access to small private patios. The home will provide a high standard of living and communal accommodation utilising a mix of traditional and modern materials in a modern contemporary style.










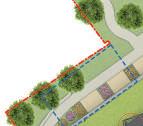











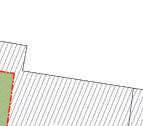












Case study + Ashford IRC Ashford, Kent
An integrated retirement community development to compliment an existing care home, built to sustainable and BREEAM standards.




A development of 10 two-bedroom apartments to compliment an existing care home. Each apartment has an individual entrance to encourage independence and are designed with open plan living leading onto private patio or balcony. The development also includes new access route, reconfiguration of the car park, external cycle and bin stores and landscaping to ensure residents have visual access to green spaces. BREEAM rated as ‘excellent’ for energy and water and ‘good’ for materials.


Case study +
Parsons Grange

Shinfield, Berkshire







Case study + Steamer Quay Totnes, Devon
Set alongside the River Dart, this 68 bed care home has been designed with a central community hub, numerous social facilities and landscaping to enjoy the Devon countryside.



“Carless + Adams is passionate about what they do, highly organised and really just get on with it. The design was impressive and was sensitive to the environment in which it sits. The planning application and subsequent work has been well led and implemented. You have a happy client, well done”


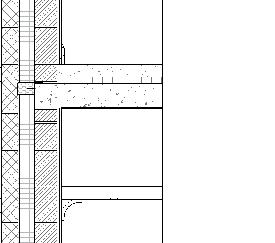






























At the heart of the 68 bed ensuite building is the 4 storey central hub which houses library/games room and cinema and two rooms that can be transformed into a larger community space. Also proposed is a residents’ gym, a bar, café lounge and a hair & beauty suite. These have been designed to satisfy the needs of the prospective residents whilst maintaining high levels of security and care.

Carless + Adams designed to consider aesthetic requirements and an full height glazed hub which creates a light and fresh space that is surrounded by attractive landscaping. The themed terraces and wandering routes will allow for better stimulation and continuous movement that is suitable for the residents. The bedrooms facing the gardens will also have access to the external spaces and small patios. The setting next to the River Dart provides visual stimulation with an ever changing scenery.

Case study + Forsham House
Sutton Valence, Kent
Set in the Kent Downs on a sloping site, the care home, assisted living apartments and on-site doctors and communal amenities, have been designed to embrace this topography.




Set in the Kent Downs, comprises of two separate blocks, one housing an 87 bed care home and the other 12 assisted living apartments and an on-site doctor’s consulting room. The design, set in a slopping site with a fall of 9.5 metres, has been optimised to make the most of the falls with 23 under croft parking spaces and communal amenities concealed beneath the main entrance driveway.


“Carless + Adams is an outstanding architectural practice led by people of calibre. The team members are competent, skillful & creative, but also ethical, decent and kind. We know our projects is in safe hands, and we also enjoy the process of working with them - it is a joy.”


Case study + Station Road
Aylesford, Kent
Beside the River Medway this 85 bed care home is set over 3 storeys and optimised for views, ground floor amenities whilst the design has considered potential flood waters.




Set beside the River Medway in Aylesford, this care home comprises an 85 bed care home over three storeys. The design has been optimised for the sites flood zone 3 zoning with, under croft parking spaces and communal amenities on the ground floor and resident bedrooms to the upper floors out of reach of any potential flood waters.







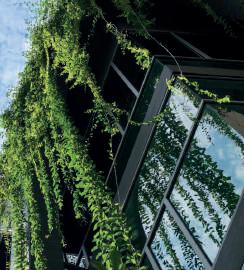
“Considering
“At Carless + Adams, we understand that the provision of highquality care has never mattered more and we are passionate about the services we provide. Our proud history and experience drives our determination to reimagine the future of supported living and promote independence, wellbeing and quality of life.”
 Melissa Magee, Company Director & Architect, Carless + Adams
Melissa Magee, Company Director & Architect, Carless + Adams






more
6 Progress Business Centre, Whittle Parkway, Bath Road, Slough, Berkshire. SL1 6DQ 01628 665131 enquiries@carless-adams.co.uk carless-adams.co.uk
© Carless + Adams. All rights reserved. This document is only for your personal, non-commercial use. You may not copy, reproduce, republish, post, distribute, transmit or modify it in any way without prior written permission. Application for permission for use of copyright material, including permission to reproduce extracts in other published works, shall be made to the publishers. Full acknowledgement of publisher and source must be given.
