i n t e r i o r a r c h i t e c t u r e a n d d e s i g n
portfolio
c a r l e e c o l e
f a y j o n e s s c h o o l o f a r c h i t e c t u r e + d e s i g n
u n i v e r s i t y o f a r k a n s a s

2 0 2 5

i n t e r i o r a r c h i t e c t u r e a n d d e s i g n
c a r l e e c o l e
f a y j o n e s s c h o o l o f a r c h i t e c t u r e + d e s i g n
u n i v e r s i t y o f a r k a n s a s

2 0 2 5
Major: Interior Architecture and Design
Minor: Urban and Regional Planning
University of Arkansas
Fay Jones School of Architecture and Design 2021-2025 expected
Florence University of the Arts Study Abroad in Florence, Italy Summer 2023
- Florentine Art Walks
Northeast Arkansas Career and Technical Center 2018-2021
- Graphic Design and A/V Tech and Film
- SkillsUSA Certification
American Society of Interior Designers 2022-present
Pi Beta Phi Women’s Fraternity 2021-present
Habitat for Humanity Fall 2023
Adobe
Interior Architecture and Design graduate seeking an entry-level position in a design firm. Possesses strong communication and time management skills, with a passion for sustainable research and design thinking. Adept at collaborating with multidisciplinary teams to create functional indoor and outdoor spaces.
Fall Semester Student Intern
Hight Jackson Associates PA - Rogers, AR
August 2024 - December 2024
- Assisted with updating Revit models
- Took notes at client meetings and site visits
- Drew and updated preliminary drawings
Interior Design Summer Intern
Inventure Design - Houston, TX
June 2024 - August 2024
- Assisted with transferring AutoCAD background drawings to Archicad
- Created specification presentations
- Created material palettes
- Organized material library
Teaching Assistant
Materials for Interior Architecture and Design Course - University of Arkansas
August 2023 - December 2023
- Assisted with attendance for over 100 students
- Organized lecture presentations
- Graded student assignments and exams
- Helped answer student questions
Shift Lead
Smoothie King - Jonesboro, AR
July 2019 - August 2021
- Took care of customer service and support
- Trained new team members
- Assisted General Manager with schedule


Sketching & watercolor workshop, 2022
01
FIGURES AND LOGICS
Advanced Architectural Studio Artist’s residency in Marfa, Texas
02
NEXT Architecture + Design Firm in Dallas, Texas; Steelcase Competition
03 04
Outdoor Adventures Library of Things
Gear rental in downtown Fayetteville, Arkansas GROUNDING IN NATURE
05
Group poster project discussing how urban planning has changed in Post-Soviet cities
Senior Living Community based in Paderborn, Germany

Artist’s Residency in Marfa, TX Advanced Studio Fall 2024






Using Philipp Schaerer’s Bildbauten facades, the studio was tasked with designing an artist’s residency located in Marfa, TX. The residency includes 6 resident studios, 2 commute studios, performance and gathering space, an archive and resource area, and support space.
When visiting Marfa, we were tasked with finding different facades, carved spaces, and items that appear to be floating to draw. Finding these prompts on site was beneficial in thinking of how to incorporate these details into our projects.




These drawings and models are preliminary process work that contributed to my final product. Working through many different forms and details was integral to the development of this project.
















In addition to our final architectural models, we worked on craft and iteration through modeling our given facades first, then modeling different proto-element aperatures, which were drawn from skylights, doors, and windows.




Final proto-element aperature


Proto-element aperature iterations





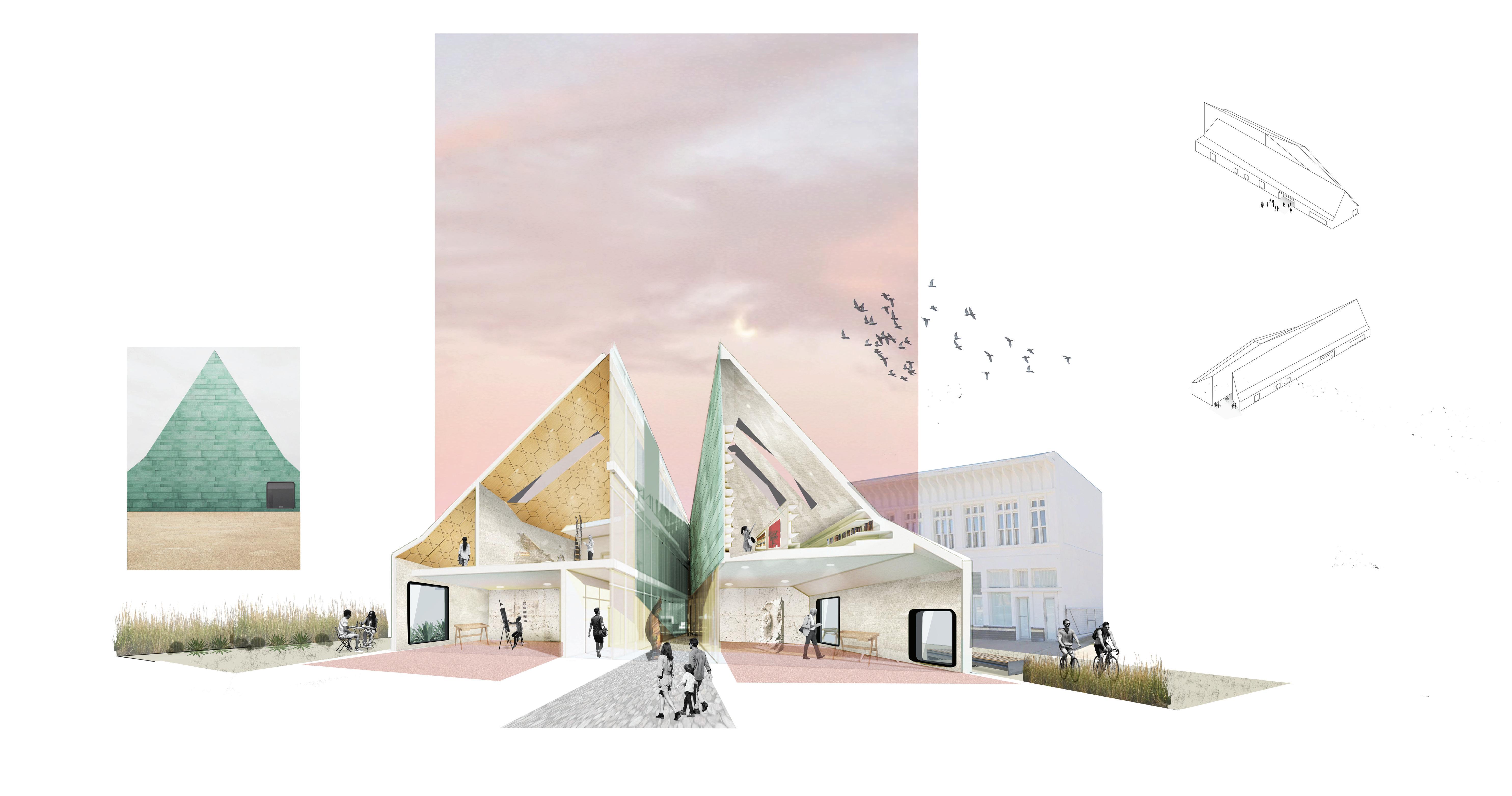













Using the facade I was given, Bildbau No. 6, I chose to keep the teal color in light of the west Texas site. I used pre-patinated copper for the primary exterior material to accomplish this.









Transverse Section 1 2' 4' 8' 0 2" 0 1/4" = 1'-0"





Transverse Section 2
2' 4' 8' 2" 1/4" = 1'-0"



NEXT Workplace Design
Steelcase Competition
The concept for the NEXT Office is to Embolden, or to Make Bold. Using the main values the client needs in the space, the office possesses inclusive and collaborative spaces, pushes growth within the company and its employees, and emphasizes the need for flexibility in the hybrid workspace. Emphasizing the desire to collaborate within my design, there are multiple sizes of team spaces and open mixed-use areas to provide flexibility and inclusivity. In addition to these aspects, this NEXT Office also provides a strong space for personal growth to its users in their design fields and lives.
To visualize the concept and implement it within the design, this custom ceiling bafffle represents two separate ideas at each end and them coming together in the middle to create a wider, stronger idea or concept for the designers.










The Reception is meant to be visually dynamic to the client, including the large signage in behind the reception desk, with the display showcase to the left. To the right, there are dfferent seating arrangements to meet client needs as well as a host for informal meetings with their designers.



Interior Architect
Kyle is in the office at least 3-4 days a week and works online for the rest. When a creative block occurs, he likes to utilize the art studio to express himself with no pressure, and then returns to work.
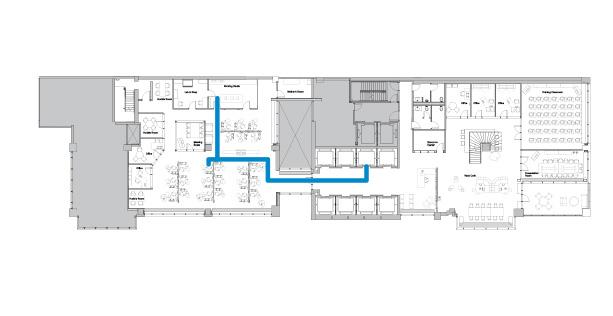

As a design director, Lexi isn’t required to be in the office as much as the others. When she is, she prefers to hold meetings in her private office, or in the meeting room on the Mezzanine.





A studio director must be in the office overseeing projects, so Greg appreciates all breakout spaces in the office. He works best in the large collaboration spaces like the design library.
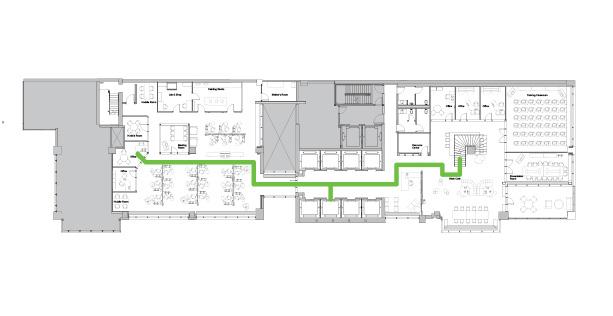

Emily is requried to be in the office 5 days a week, so sitting at the desk for so long can be extrenuous. When she needs a break, she works at the Work Cafe, as it is right behind the reception lobby and she can return when she must.







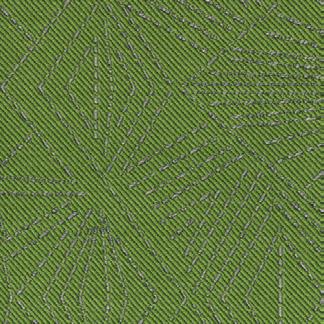
The intentional layout consists of public spaces bing towards Plan South, becoming more private moving towards the back of the building. Pertaining to client vs. employee circulation, Plan East holds more client spaces and Plan West holds majority of the work stations.
















The Work Cafe is meant to be a mixed-use space for socialization and working collaboration. There are multiple seating arrangments to meet the needs of its users. The focal point is the monumental staircase in the middle, encasing a wheelchair lift for accessibility to the mezzanine.



The Open Workstation Area is where majority of employees do their focused work at their own desks. There is a certain level of privacy provided by pin-up dividers giving necessary separation. There is also room to collaborate with the surrounding huddle rooms, open and enclosed, and an enclosed meeting room.


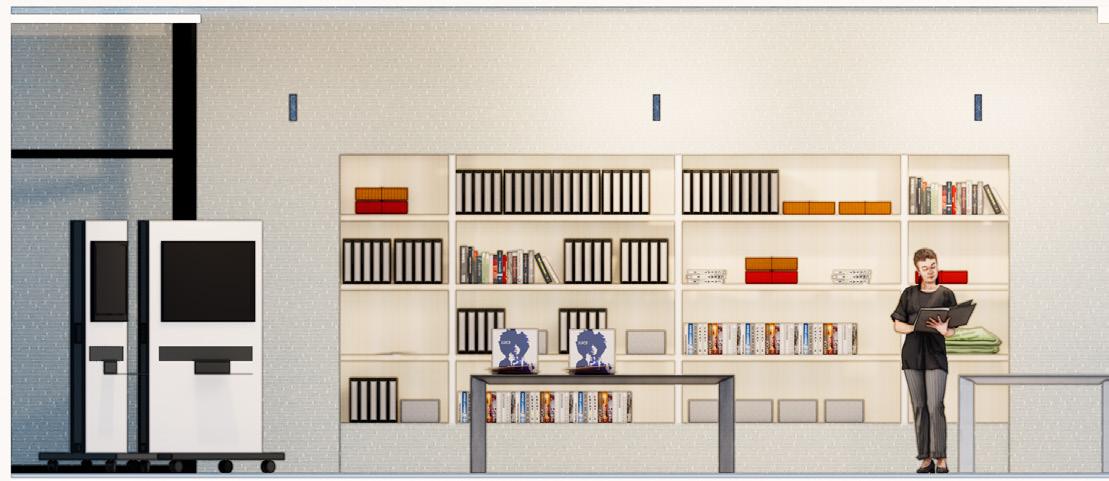



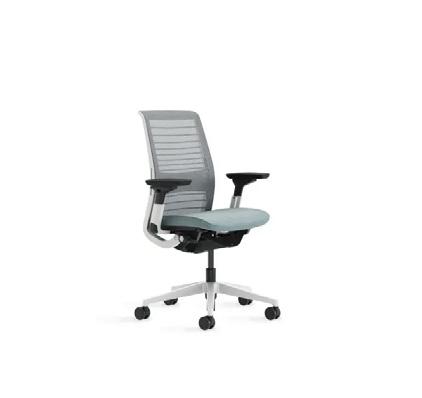

The Design Library is to be considered a mixeduse space, due to its inspiring attributes of being surrounded by materials and color. It contains the open material library storage in the wall, as well as extra storage in the tables. It can be used for medium to large group meetings as well, using the mobile displays that are stored in the space.

Outdoor Adventures
Fayetteville Library of Things
“Grounding in Nature” is a holistic concept that emphasizes the profound connection between individuals and the natural world, advocating for intentional immersion in natural environments to foster well-being. In this Library of Things, design strategies include sustainable materials, accessibility and inclusivity, maximum daylighting, and the implementation of gathering spaces. There is also an educational and research influence, following the design intent to assist in the connection between the “individual and natural world.”








































































































This diagram simplifies my overall process. One piece led to another piece that then contributed to my programmatic strategies as well as some aspects of the overall floor plan that possesses ‘grounding’ qualities.









The top level is the most quiet and private space that is designed for more quiet learning and research.
This level is a middle ground for noise-level and privacy.

This contains larger collection as check sections. a bike shop pick access.
This axon demonstrates the sustainable material strategy, ceiling plane connections, and wayfinding signage.
ground level contains most of the larger and medium sized collection items, as well check out and retail sections. There is also bike and gear repair shop adjacent to the pick up area for ease of access.



This space is integral in the design strategy. It holds a lounge area on the third floor level, but also is able to hold 20 visitors in the fixed seating that may come for lectures and educational viewings on outdoor safety, equipment presentations, ect.











This is a custom piece designed for the retail section of the LoT. Completed with it was a 1/4”=1’-0” scale section model and construction documents.


Perspective also shows wall detail section

Senior Living Community Nature & the Arts






























































Site Analysis
Daylight Study
Includes 26 single residences, 9 double residences, bar, garden lounge, fitness center, and private coutyard for residences. A restaurant, performance center, and cafe are all available to the public
Friedlich is a senior living community located in Paderborn, Germany. Paderborn is a beautiful and historic area that has many different things to offer. In the city, there are an abundance of activities to partake in, varying from walks in the countless parks and window shopping to taking educational courses and engaging in artistic expression. A lot of these local amenities are in walking distance from the Community, however if not, there is exceptional public transportation next to the street. Although you could spend days getting to experience Paderborn and all of it has to offer, Friedlich Senior Living Community also has its own facilities catered to its own residents, and allows for someintermingling between them and the surrounding neighborhood.
‘Friedlich’ in German translates to ‘peaceful’ in English, and that is the perfect word to describe this community. It is an independent living facility, so the residents have all the freedom to take part in the given activities, or enjoy Paderborn as they please.






Mainly going around the private courtyard to allow natural light. It contains side seating outside residences, as well as wayfinding lights above

This space is to be used by residents only, and offers outdoor and indoor seating, with the custom bar, that utilizes natural stone. The moody lighting offers for a more intimate and quiet experince, compared to the restaurant and cafe that is accessible to the general public.




During the Fall semester of 2023, I engaged in an Urban Planning professional elective that was focused on planning in post-soviet cities. My colleagues, Tao Jiang, Nathaniel Izard and I created three research posters that were used to describe the original design and strategies that are being implemented today to contribute to a more walkable environment. Also, our class took part in the Youth Summit in Dushanbe that discussed Spatial Imaginaries and how they can use participant’s ideas to contribute to their environment. The discussion was then implemented into a case study.
Dushanbe, Tajikistan, grapples with significant challenges related to automobile-centric transportation, particularly in terms of walkability issues for pedestrians. Citizens encounter dangers and inconveniences, such as narrow or absent sidewalks, limited crosswalks on busy roads, and an overall negative sensory

In the contribution of combating this issue, young adults were tasked in a drawing workshop that took place at a Youth Summit held in Dushanbe. They were told to imagine their home place and walking in it, including what they see on their journey, or what they would prefer to see implemented in the future.



IMAGINARIES AND ONTOLOGIES COMMUNITY OF PRACTICE CREATIVE EXPERIENCES
Spatial Imaginaries, per Josh Watkins, are narratives and expressions about places and spaces that go beyond language, manifested as embodied performances in the material world. Following their depiction, these imaginaries are categorized into ontologies, encompassing worldview, semiotic order, representational discourse, and performative discourse.
The 2023 Youth Summit in Dushanbe results are visually presented through a pie chart and scatter plot. The pie chart highlights a significant 45.8% for the Spatial Transformation Imaginary, indicating a collective desire for positive changes in walkability and livability in the city. The scatter plot further illustrates participants' preferences, with a notable focus on improving roadways and walkability, accompanied by a demand for more green spaces and increased recognition for cyclists.
Community of Practice: Participants engage in drawings and discussions, focusing on three types of imaginaries: Place, Idealized Space, and Spatial Transformation.
Interactive Exploration: Through dialogue, participants share insights about their drawings, helping the presenter grasp their current home place experiences and desired future experiences.
Participants' interpretations shape their drawings, with some depicting memories of their home place while others envision aspirations and transformations. Overall, the trend in the collected drawings highlights a prevalence of depictions envisioning future experiences and changes in the home place.
Using two examples of drawings from the Summit, we can see the depictions of the items stated previously. Shown in different perspectives, these participants have arranged similar ideals in their needs. As these drawings are created in a simple style, their explanation is more clear.






Understanding the Spatial Imaginaries used by the students can help in understanding what change they would like.
Post-drawing analysis identified the dominant use of the 'Transformation' Imaginary, signaling a collective desire for transformative changes in Dushanbe. The 'Place' Imaginary follows, suggesting participants focused on their current sense of place in their drawings.
The analysis revealed a prevalent 'Transformation' Imaginary in the drawings, indicating a collective desire for change. This aligns with the performative discourse ontology, suggesting participants seek active transformations in their environment, possibly involving government or city planners.








the results from the
Participants drawings led to the conclusion for the need for implementation of:
- More walkable streets, sidewalks, walkable trails
- Changes in driving laws and policies. For example, lowering speed limits.
- Improvement to roadways, contributing to a safer pedestrian route. These improvements could include:



In summary, implementing these changes would significantly benefit Dushanbe's general population. Observing the daily experiences of the younger generation could amplify the urgency for these improvements. Notably, in this post-Soviet city, the shift from a walkable area to increased automobile use is intriguing in the pursuit of creating a more walkable environment.
in geography: Synergies, tensions, and New Directions.
Compass, 9(9), 508–522. https://doi.org/10.1111/gec3.12228

The Soviet Union, established in 1922, was characterized by a centrally planned economy and socialist ideology. The centralized government then oversaw local city planning, which then would lead to the overall standardization of housing throughout the Soviet Union.Under leaders like Lenin and Stalin, the government assumed control of key industries, agriculture, and resources, aiming to eliminate class distinctions with the takeover of all private land. Since the landmass was so large, there were variations in planning and ideals overtime, but the general planning strategies overall will be discussed in this poster.

Microdistricts formed with the idea that the residents in that particular block will be within 500 meters of their everyday necessities. These basics would include schools, groceries and restaurants, with some containing healthcare facilities, but this type of service was typically on the outside of the district. (Fig. 2) These places were also accessible by walking, with streets dividing the blocks for automobiles and transit.(Fig. 1) The design of the microdistrict benefited housing population growth, as more can be built at the edges of one another in short periods of time, due to its repetitive and functional design. (Fig. 3) It is important point out that thed design for “MASS not the INDIVIDUAL.” (Kvashilava)

In the development of these standardized housing units, constructivism, or a functional form of architecture, contributed in designing these structures to house people equally and be repeated to create other districts. Over time, these forms were altered around following the person in power, changing only slightly but keeping their standardization, with some exeptions for higher-quality units.


A style of architecture associated with the reign of Joseph Stalin in the Soviet Union. Common during the 1930s to 1950s, these structures typically had two types.There were smaller types that were constructed from cinderblocks for the working class, and larger brick buildings that had decorative facades were made for the Soviet elite.


Housing Group for 10,000 Inhabitants (1960)
A Soviet-era five-story residential buildings, named after Nikita Khrushchev. Constructed during the mid-20th century, these structures were characterized by simplicity, prefabrication, and a focus on rapid, cost-effective assembly. These also formed majority of the earlier microdistricts, before the next form was established.


Example of Microdistrict (1970s-1980s) Contains Brezhnevkas
A style of residential architecture prevalent in the Soviet Union during the leadership of Leonid Brezhnev in the 1960s to 1980s. These were still mass-produced and standardized, however they were more considerate of their location, in ways such as climate. They were also taller and larger for densification.
The Soviet Union achieved rapid industrialization, prioritized education and science, and promoted gender equality with notable advances creation of micro-districts, settlement systems, bike/ pedestrian, and green spaces. Many of these “Communist” ideas are now being rediscovered as the world is becoming smaller due to technology. Urbanscape is moving towards socialistic design as capitalism slowly becoming less effective for well-being of people.

NATHANIEL IZARD, TAO JIANG, CARLEE COLE
Dr. Carl A. Smith, Transitionial Urbanism: Place, Movement, and the Spatial Imaginary of the Post-Soviet City


These figures explain the most typical layout of a microdistrict, and how the relate spatially to one another in a smaller scale, (Fig.1) and how they form a larger area (Fig.2)
The Soviet Union faced a multitude of internal challenges throughout its existence. Some prominent problems include:
1.Economic Inefficiency: Centralized planning often resulted in inefficiencies, shortages, and misallocation of resources, hindering economic growth.
2. Population Inefficiency: Large cities with big popluation are unable support themselves due to lack of funding.
3. Polical Ideology: Communist ideas does not allow change within the system without the government.
4. Local Government Inefficeincy: Local government are less powerful in their ranks so less ability to impact change.
These issues are important in understanding how Post-Soviet cities are dealing with these problems of past Soviet planning today.


Before the fall of the Soviet Union, there was a greater emphasis on:
▪ Public transit
▪ Pedestrians were respected more
▪ Less emphasis on single automobile transport
Microdistrict philosophy was in-tact
Microdistricts allowed for the ability to walk to a persons’s essential places, but the emphasis oN the automobile began to take control after the Soviet Union collapsed.

SIDEWALKS ARE OFTEN OBSTRUCTED, ILLEGAL PARKING IS UNENFORCED

PATHS ARE OFTEN NOT ACCESSIBLE TO PEOPLE WITH DISABILITIES

After the fall of the Soviet Union, many countries experienced the loss of much of the Russian e lite and decision makers. This power and talent vacuum gave rise to a new generation of leadership with a very different worldview of development.

NEW CITY
With a desire of of differentiating themselves from the Soviet past, many countries looked to the “West” for guidance on how to develop. Planners began designing major changes to the transportation infrastructure to focus heavily on privately owned vehicular traffic.
CARS ARE THE MOST DANGEROUS RISK A PEDESTRIAN FACES

CYCLING PATHS OFTEN EITHER DON’T EXIST, OR ARE UNSAFE FOR COMMUTING


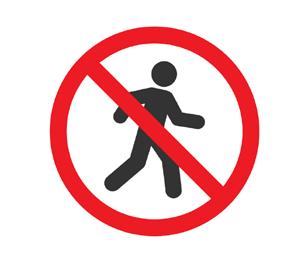
Although cars require expensive and major infrastructural changes, they represent the status of modernization and wealth. While not the most practical or healthy way of getting from point A to B, cars represent a capitalistic desire to show off one’s independence and success.
With the emphasis on car transit, less and less money is given to support other types of transit. People who either choose not to or cannot afford to own a car begin to be disenfranchised. They are left unsafe, un-planned for, and often prohibited from enjoying their own cities.
Many organizations are working hard to reverse the damage done by bad planning and create guidelines and policies that can be implemented to increase safety and equity for pedestrians and cyclists.

- To save lives and prevent injuries by making road transport safer, greener and more sustainable for furture generations.

Our goal is to develop a set of core competencies for road safety professionals

“So much of this suffering is preventable, by making roads and vehicles safer, and by promoting safe walking, cycling and greater use of public transport...”




Tactical Urbanism is a great way to quickly and cheaply pilot changes that can provide insight into more long-lasting future urban planning. Depending on its intent, it can provide a safer walking experience for pedestrians, as well as usable spaces to get more people outside, such as short-term seating areas.


i n t e r i o r a r c h i t e c t u r e a n d d e s i g n
c a r l e e p a i g e c o l e @ g m a i l . c o m
( 8 7 0 ) - 8 1 9 - 1 1 1 5
w w w l i n k e d i n c o m / i n / c a r l e e - c o l e
t h a n k y o u