

CARLA JIMÉNEZ

CARLA JIMÉNEZ DA FONSECA
ARCHITECTURE PORTFOLIO
2012-2025
Architect with highest distinction University of Chile
CON T AC T
+56 948478126 Santiago, Chile. cjimenezdaf@gmail.com www.linkedin.com/in/carlajmnz/

Exchange Semester in Architecture École Nationale Superieure d’Architecture et Paysage de Bordeaux | 2017 Bordeaux, France.
Architecture graduate ( highest honors ) Faculty of Architecture and Urbanism , University of Chile | 2012 - 2019 Santiago, Chile.
High School Diploma
Liceo n°1 Javiera Carrera | Class 2011 Santiago, Chile.
LANGUAGES
SPANISH: Native
ENGLISH: Hig h-Inte rmediate TOEFL iBT. (90 points equivalent to B2 level) FRENCH: Advanced
SKILLS
ILLUSTRATOR
INDESIGN
SKETCHUP
REVIT
LUMION
EXCEL
Architect with experience in project management, architecture, and design. My professional interests focus on heritage conservation and rehabilitation, particularly in relation to public housing and urban development, exploring the intersections of cultural, social, and political aspects. I have experience in architectural design and development, as well as in the management and planning of urban projects, especially initiatives related to public infrastructure and housing. Additionally, I have worked on the formulation, monitoring, and coordination of projects, as well as collaborating in teaching and academic research.
I am deeply motivated by multidisciplinary teamwork with critical approaches, where knowledge exchange enables innovative outcomes. I have a strong ability to adapt and remain flexible in addressing various professional and academic contexts and challenges.
WORK EXPER I ENC E
Architec t at Ministry of Housing and Urbanism of Chile | Santiago, Chile.
• A dvisor representing the Ministry of Housing and Urbanism in the National Monuments Council, Ministry of Cultures, Arts, and Heritage.
• Project Manager in the National Coordination Team for the Emergency Housing Plan - Minister’s Cabinet.
Architect at Orlando Gatica Studio | Santiago, Chile.
• Interior Architect in the Project team.
Architect at Hector Castro Architecture | Maitencillo, Chile.
• Residencial architect in the Design team.
Independent Architect | Maitencillo and Santiago, Chile
• Focused on interior design, residential expansions, and remodeling.
Junior Architect at Interiorismo Arquitectura IA Studio | Santiago, Chile.
• Interior Architect in the Design team.
ACA D EM I C EXPER I ENC E
• Teaching Assistant for Architectural Drawing. Faculty of Architecture, Universidad Mayor, Chile. Semester: Spring 2022
• Teaching Assistant for Workshop 8: Bachelor's Degree. Faculty of Architecture and Urbanism, University of Chile. Semesters: Spring and Fall 2021 / Spring and Fall 2022
• Teaching Assistant for Workshop 1: Introduction to Architecture. Faculty of Architecture and Urbanism, University of Chile. Semesters: Spring 2021 / Spring 2022
• Collaborator in Doctoral Thesis: “Geographical Architecture as Spatial Production in the Triple Border Bolivia, Chile, Peru: From the Nation-State to the Multiscalar Territory”. Advisor: Arch. Juan Pablo Corvalán.
• Architecture Thesis Project:
“Scenic Trail of Salt: Scenic Route of the Nilahue, Pichilemu, Chile” Project at territorial and architectural scale. Faculty of Architecture and Urbanism, University of Chile. Graduated with highest honors (maximum grade: 7.0)
• Research Seminar
“Scenic Routes as a tool for territorial planning: Case of the rural area of Pichilemu, O'Higgins Region, Chile”. Faculty of Architecture and Urbanism, University of Chile. Advisor: Arch. & Dr. Paola Velázquez Betancourt. y Emanuel Giannotti.
• Internship at Bordeaux Métropole, Bordeaux, France. Analysis and research in urban planning and masterplan development.
• Workshop: Rosario | Santiago | Bordeaux: “Imagine the University City of Rosario (CUR) / NUR Campus to 2050” Faculty of Architecture, Planning and Design, National University of Rosario , Argentina.
CONTENT
01Council member at National Monuments Council
02 Architect at Ministry of Housing and Urbanism
03 Architect at Orlando Gatica Studio
04 Bathroom Remodeling
05 Scenic Salt Trail Nilahue Rural Scenic Route
06 Intership at Bordeaux Métropole
07 Modular Rehabilitation Metalco Building
08 «Cerro Yungay» Park

01 Council member representing the Ministry of Housing and Urbanism at the National Monuments Council 2024
- Running
The National Monuments Council (CMN) is the organization responsible for the protection, conservation, and management of Chile’s cultural and natural heritage. Its mission is to safeguard historic monuments, heritage districts, natural sanctuaries, and archaeological and paleontological sites, ensuring that the country’s development aligns with the preservation of its historical legacy.
As a council member representing the Ministry of Housing and Urbanism (MINVU), my role focuses on the prioritization of housing and urban projects, ensuring that the CMN’s decisions align with the ministry’s institutional strategy. This involves analyzing proposals in the context of the housing deficit and territorial planning, guaranteeing that housing and urban infrastructure developments respect and integrate with the country’s cultural and natural heritage.
Additionally, it is part of my work to provide a strategic vision that balances the need for housing solutions with heritage conservation, facilitating coordination between MINVU and CMN to unblock projects and establish technical criteria for sustainable progress. My role aims to harmonize the urgency of housing needs with environmental and historical preservation, contributing to well-planned and respectful urban growth.
More information about the National Monuments Council here.






02 Architect at Emergency Housing Plan a the Ministry of
Housing and Urbanism
of Chile
2023 - Running
The Emergency Housing Plan (PEH) is an initiative of the Chilean Ministry of Housing and Urbanism aimed at reducing the country's housing deficit through the efficient management and accelerated execution of 260.000 housing projects in four years. Its importance lies in addressing the urgent need of thousands of families who lack adequate housing, prioritizing the delivery of dignified homes across different regions.
As an architect and part of the PEH team, my role is to monitor and resolve critical issues in the Maule and Ñuble regions, ensuring the progress of housing projects in these areas. This involves identifying technical and administrative obstacles, coordinating with key stakeholders, and implementing solutions to unlock processes and guarantee the efficient execution of projects.
Additionally, I specialize in managing national projects that face challenges in the National Monuments Council (CMN), particularly those with archaeological and paleontological foundings. My work involves coordinating solutions between various entities, ensuring that projects comply with heritage protection regulations without compromising their feasibility.
More information about the Emergency Housing Plan here.





03 Architect at Orlando Gatica Studio 2022
- 2023
I worked as an architect at Orlando Gatica Estudio, an architecture and interior design firm based in Santiago, Chile, as part of the design team. My role focused on the development of interior architecture projects, from conceptualization to the realization of functional and aesthetically integrated spaces.
As a team member, I contributed to the creation of design proposals, material selection, and coordination with specialists to ensure the feasibility and quality of each project. Additionally, I assisted in the development of technical documentation, construction details, and client presentations, ensuring that each proposal aligned with the studio’s vision and the client’s needs.
My experience at Orlando Gatica Estudio allowed me to develop a refined sensitivity toward interior design, recognizing the importance of details, materiality, and spatial experience in shaping meaningful and livable environments.




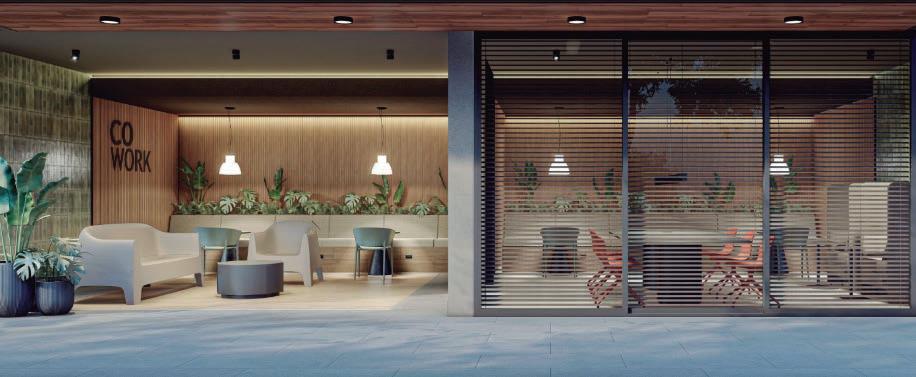
04 Bathroom Remodeling Maitencillo, Puchuncaví.
November 2020
The project involved renovating an old bathroom in a 1940 adobe house, used as a rental property in the town of Maitencillo, Puchuncaví.
Final result of the remodeling


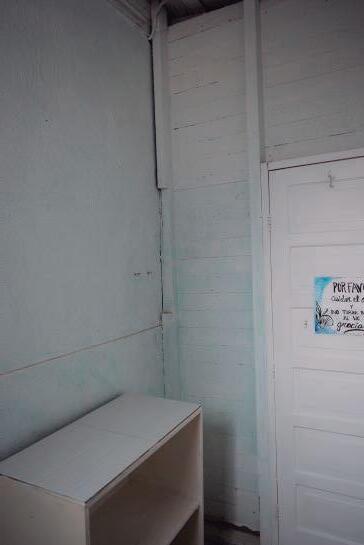


State before intervention
05 Scenic Salt Trail
Nilahue Rural Scenic Route
Barrancas, Pichilemu, Chile.
Thesis Project 2019-2020
The project is located in the commune of Pichilemu, in the O’Higgins Region (VI), Chile, with an area of intervention that includes the city of Pichilemu and the towns of Cáhuil, Barrancas, Pañul, and Ciruelos. These towns are home to various trades related to agriculture, ceramics, handicrafts, and, most notably, sea salt extraction.
The proposal operates on two scales. At the territorial-communal level, the Nilahue Rural Scenic Route serves as a broader framework, while at the local-architectural level, the Scenic Salt Trail is specifically located in Barrancas. This project aims to address the multi-scalar challenges of Pichilemu by enhancing and preserving its cultural and natural heritage.
The Nilahue Rural Scenic Route is a circuit that links significant landmarks and attractions throughout the territory, emphasizing both scenic and cultural elements. It creates a narrative through a sequence of landscape frames, utilizing a cohesive system of elements that form a larger network. The route features viewpoints, bike paths, and facilities designed through a reinterpretation of the local aesthetic and a unified conceptual approach, ensuring a continuous and visually harmonious experience along the journey.

Catalogue of Architectural Elements


Schematic Sections
2 4 5 6 3
4. 2. 1 2 4 5 6 3 1 2 4 5 6 3
Scenic Route 1 2 4 5 6 3 10
4 5 6 9 3 1 2 4 7 9 3 2 4 6 7 8 9 10
7 8 9 10 4 5 6 9 3
Humedal Petrel
Túnel de Cipreses
Laguna del Perro
Punta de Lobos
Cáhuil
Barrancas
Pañul
Ciruelos
Salt Scenic Trail
The most significant segment of the route—where the estuary widens and salt-harvesting structures are concentrated—is where the Scenic Salt Trail is located. This interpretive platform highlights the seasonal salt-producing landscape, its cultural heritage, and the biodiversity surrounding the Nilahue Estuary. By leveraging the site's pre-existing opportunities, the trail serves as the localized manifestation of the Nilahue Rural Scenic Route.
Designed as an active agent in heritage conservation, the project establishes a strong connection with the territory while providing public and cultural spaces that reinforce local identity. Additionally, it includes a dedicated marketplace for regional products, promoting local economic development.
The Scenic Salt Trail offers an interpretation of the existing cultural landscape, emphasizing strategic viewpoints along a route that seamlessly blends with the surroundings. The walkways are designed as interconnected segments, creating a rhythmic flow that guides visitors through a perceptual journey, following the site's distinctive topography and incorporating pauses at each directional change.
The journey culminates at Plaza de la Sal, where a salt-covered path—designed to replicate the sensation of walking on salt—passes through both an active and an abandoned salt flat, establishing a dialogue between past and present. The route concludes at the Viewpoint Tower, a contemplative space offering a panoramic view of the entire basin, where the relationship between land and water is ultimately reinforced.




Portfolio Carla Jiménez Da Fonseca



Salt Trail, Viewing Tower


Portfolio Carla Jiménez Da Fonseca
Sosas Square and Artisan Market Walk
Salt Square, Exhibition Area and Salt Trail
Scantling section
Viewing Tower
Escantillón Torre Mirador 1:25
Sendero de la Sal
Sections

Section a-a’: Cafeteria and square

Section b-b’: Cafeteria and square

Section c-c’: Artisan Market Walk

Section d-d’: Exhibition Area

Section e-e’: Salt Square and Salt Trail

Section f-f’: Salt Trail, Viewing Tower and Pier


Portfolio Carla Jiménez Da Fonseca
Artisan Market Walk
Salt Square and Salt Trail


Sosas Square
Viewing Tower and Pier
06 Intership at Bordeaux Métropole
Bordeaux, France - Fall 2018
I completed my professional internship at Bordeaux Métropole within the Building Department as part of an exchange program between the University of Chile and this French institution. The work focused on urban research and territorial planning, analyzing the impact of river-crossing infrastructure on urban development.
As part of the internship, a comparative study was conducted on river cities such as Bordeaux, Paris, Rosario, and Santiago to examine how bridges and other crossings influence urban expansion and consolidation. This research, carried out in collaboration with an Argentine student, explored the relationship between mobility infrastructure and territorial transformation. Special attention was given to the Chaban-Delmas Bridge, assessing its impact on Bordeaux’s right bank and its role in reshaping the industrial district of Brazza.
Building on this research, an urban rehabilitation proposal was developed to improve the bridge’s integration with its surroundings, addressing issues such as urban fragmentation, connectivity, and accessibility. The proposal included strategies for redistributing mobility flows, promoting public transportation and sustainable mobility, and enhancing the neighborhood’s identity by recovering its industrial heritage and reinforcing its relationship with the Garonne River.
The experience at Bordeaux Métropole also provided valuable insight into France’s urban planning instruments, such as the Local Urban Plan (PLU) and the Territorial Coherence Scheme (SCoT), offering a deeper understanding of how public policies support sustainable urban development.
This work strengthened skills in urban research, territorial analysis, and strategic planning, integrating mobility, heritage, and sustainability criteria into urban transformation processes.

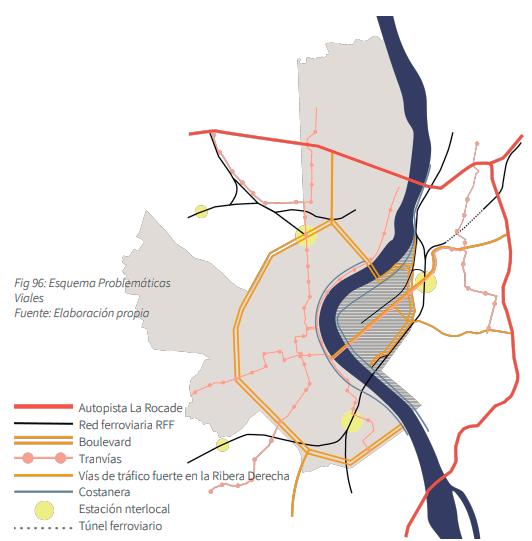


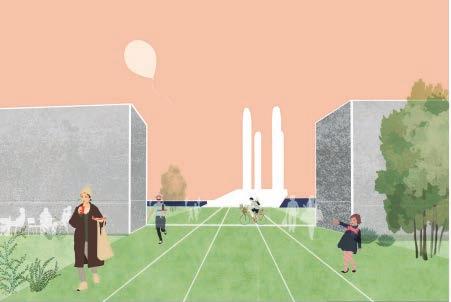

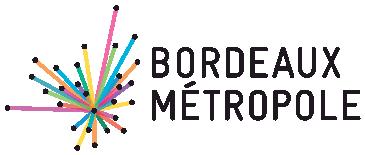
07 Modular Rehabilitation Metalco Building Santiago - Fall 2017
The project focuses on the restoration of the Metalco Building, a 20th-century industrial heritage site located in the northwestern sector of the Yungay neighborhood. The building, currently in a state of abandonment and deterioration, poses security concerns for the area. At the same time, the neighborhood lacks public and recreational spaces where residents can interact and build a sense of community. This need becomes even more pressing in the context of a growing immigrant population, where new cultures require spaces for communal expression and integration with local traditions. Additionally, immigration brings challenges related to social inclusion, such as access to housing and employment, which must be addressed to prevent the formation of segregated enclaves. The project aims to create a space that fosters social interaction and integration by providing open-access areas for the local community. It seeks to revitalize the neighborhood while avoiding gentrification and urban speculation, offering a platform for entrepreneurship alongside an alternative model for social housing.
The proposal envisions a mixed-use housing complex combined with an intercultural gastronomic market, both organized around a newly created public plaza for the neighborhood. Wood is chosen as the primary material due to its human scale, warmth, and flexibility, providing a contrast to the existing concrete structure. Its self-supporting tectonic nature allows for a modular, adaptable design that integrates harmoniously with the original building without compromising its historical essence. Instead of overwhelming or altering the heritage structure, the intervention creates a deliberate contrast between the old and the new.
Based on an analysis of the existing architectural grid, the design introduces a modular wooden system that expands across the project, creating a flexible, dynamic, and adaptable structure capable of meeting both current and future neighborhood needs. The project is designed for off-site prefabrication, enabling efficient transportation, assembly, and installation on-site. The modules can be customized and connected through a traditional Japanese joinery system, eliminating the need for additional fasteners while allowing for easy modifications over time. This approach not only ensures construction efficiency but also provides a scalable solution adaptable to similar industrial heritage sites. The project ultimately serves as a versatile and rapid-response strategy for repurposing abandoned buildings, breathing new life into urban spaces while preserving their historical significance.
Santiago de Chile
Yungay

Barrio Yungay Northe
S

El proyecto se desarrolla en torno a la restauración del edificio Metalco, patrimonio industrial del siglo XX, ubicado en el barrio Yungay norponiente.
El inmueble se encuentra en situación de abandono y deterioro generando falta de seguridad en el barrio, por otro lado este presenta una falta de espacios públicos y recreativos en los que los vecinos puedan interactuar y conocerse. Esto se hace necesario en un contexto de inmigrantes en aumento en donde las nuevas culturas necesitan de un lugar para expresarse comunitariamente generando un nexo además con lo chileno. Por otro lado la problemática de inmigración presenta una necesidad por generar respuestas a sus procesos de inserción, transición e integración social, tales como nuevas viviendas y empleos, evitando la creación de guetos.
La intención es generar un espacio donde se den situaciones de encuentro e integración social, disponiendo lugares abiertos al uso libre vecinal y estableciendo un punto de interés que entregue un nuevo aire al barrio y promueva su desarrollo sin generar gentrificación y especulación urbana.
Además de crear una plataforma para el desarrollo de emprendimientos con una alternativa de vivienda social. Se propone crear un complejo de vivienda mixta asociado a un mercado gastronómico intercultural, los cuales nacen en en torno a una nueva plaza para el barrio.
La madera como un elemento que da escala humana, es flexible y entrega una atmósfera cálida en contraste al hormigón, siendo capaz de constituir un proyecto por completo, ya que su naturaleza tectónica autoportante nos da una gran flexibilidad de posibilidades de diseño estructurando en base a entramados conformados y modulares.
Es un material respetuoso que se adhiere a la estructura original sin afectar ni contaminar su esencia sino contrastando lo nuevo y lo histórico.
A partir de este análisis, y del desarrollo de una trama de lo existente surge la tipología del módulo en madera como un sistema que coloniza el proyecto dándole un carácter flexible, dinámico y adaptable en el tiempo, que es capaz de satisfacer las necesidades actuales del barrio y acomodarse a las del futuro.
El proyecto se dimensiona para luego trasladarse, construirse y montarse en una faena en obra.
Los módulos pueden transformarse a partir de las posibilidades sugeridas y variar en base a las necesidades particulares del usuario, sumándose y conectándose entre sí a través de un sistema de encastres.
Este sistema surge a partir del estudio de referentes japoneses, y da al proyecto la facilidad que sus uniones sean solo en madera, sin necesidad de conectores extra.
La disposición del proyecto se origina a partir de la trama particular de este edificio, sin embargo es adaptable a otras tipologías similares de patrimonio industrial, resultando como una respuesta rápida pero efectiva al cambio
Barrio
Memoria de Proyecto
Floor Plans
PLANTA SEGUNDO NIVEL 1:250
PLANTA TERCER NIVEL 1:250
North, east and west facades
Jiménez Da Fonseca
Modular Typologies
Combinatorial possibilities
6 MODULO VIVIENDA
axonometria ejemplo modulo vivienda
Panel Catalogue
Construction details and joints
PLANTA
PLANTA
08 «Cerro La Cruz» Park
Valparaíso, Chile - Spring 2014
In early 2014, Valparaíso experienced one of the worst fires in its history, with 965 hectares of land burned, primarily in the hills, which are the main residential areas. The main issues stemmed from a lack of urban planning in the region, as well as significant accessibility problems, which made it harder to stop the fire from spreading and rendered the connection between the hills impossible. Our case study focused on Cerro La Cruz, which suffered severe damage, with homes reduced to ashes. As a design workshop, our approach was to create a master plan that could establish guidelines for future reconstruction and urban planning in the area.
The project centers on the connectivity issue within the basin between Cerro Santa Cruz and Cerro Florida. These hills are adjacent to one another, yet it is impossible to travel between them without going around the basin. This basin also presents irregular housing conditions, such as land occupations, which are not connected to essential utilities like drinking water and sewage. Furthermore, these homes are located in an area at risk of landslides.
The proposal responds to these challenges by creating a public park space, serving as a connection point between the hills, while also generating platforms for local street markets that could provide an economic alternative for the affected residents. The park is conceived as a wooden walkway that gently winds through the hillside, respecting the natural geography and indigenous vegetation. This minimally invasive design seeks to harmonize with the environment, offering a functional yet sensitive approach to the area’s restoration and social development.




Imágenes Objetivo


Floor Plan 1

Carla Jiménez Da Fonseca
Architectural Vision



