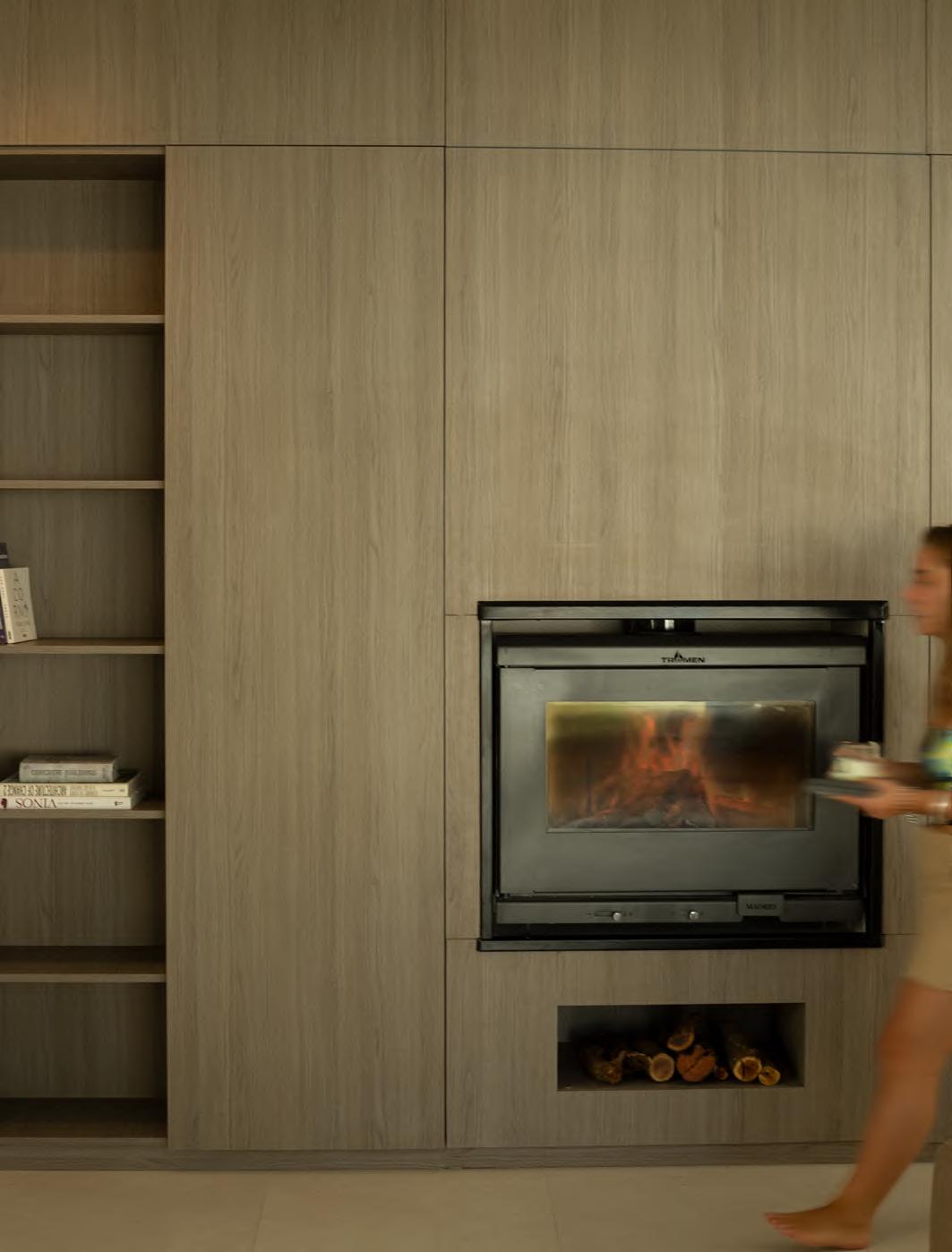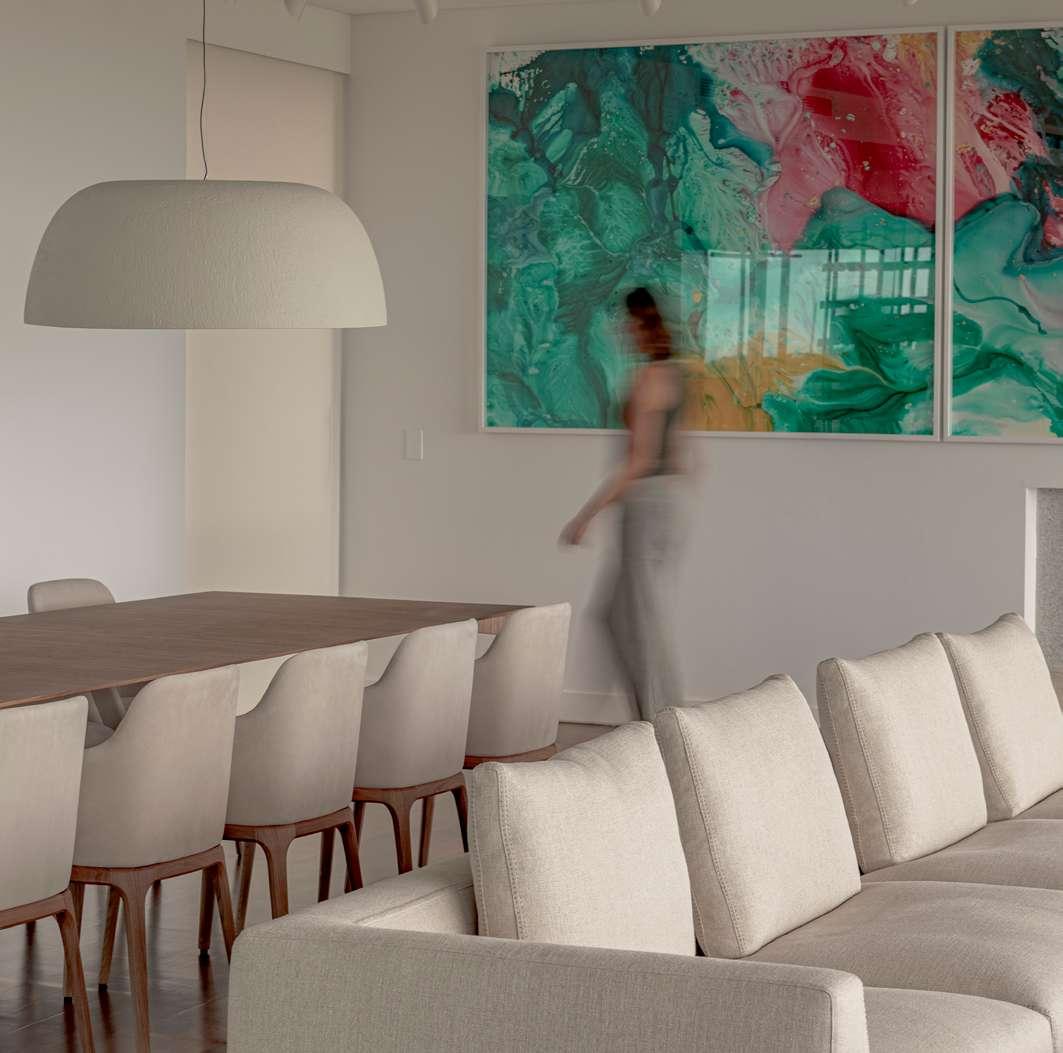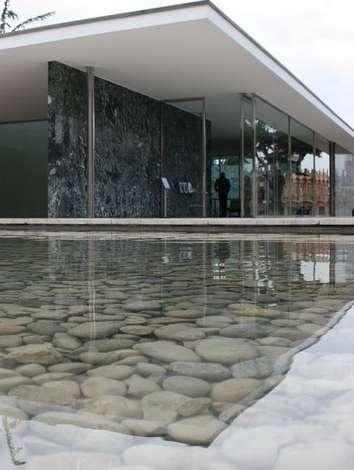Carla Forchiassin Architecture and Interior Design Portfolio
About Projects
CASA RT
GREYSTONE
Product Design
LESS IS MORE
Exhibitions
CASA FOA
CIUDAD BALNEARIO
Contact

Architect and Interior Designer
Academic and Profesional Formation
In 2013 I finished my high school studies at Abraham Lincoln School.
From 2014 to 2019, I studied Architecture at the University of Belgrano in Buenos Aires.
During 2018, I went to Italy for an Erasmus in the Politecnico di Milano, where I did 6 months of studies in the program of ‘ Architettura e Disegno Urbano’ .
In those years I did different exhibitions and architecture competitions, and I got a degree in Interior Design at University of Buenos Aires.
I n 2020 I started working in Martin Zanotti’s studio , where I was the project manager of different projects in Buenos Aires and Uruguay. Since 2023 , that I carried out my own project in the Patagonia.
Recently, I had finished my Postgraduate studies MArch of Design and Digital Innovation at Universidad Europea, and I am working in Valencia as an Interior Designer.

Rada Tilly, Argentina
2023
CASA RT
Interior Design project
Located in Patagonia, this project mixes its interior and exterior architecture though the internal garden.
The design combines different materials, as the concrete and the iron with the wood and the sand of the site, creating an armony with neutral colors.
The light of the sun was carefully thinked so that the pool and the garden have light most part of the day.
Project and Construction manager.




Architecture and Interior Design portfolio


Architecture and Interior Design portfolio

Architecture and Interior Design portfolio


GREYSTONE
Interior Design project
Located on the coast of Punta del Este, this project combines neutral colors with the color of the art.
Every detail is thinked by fusing elegance and its relationship with the front view of the sea.
Project manager in Martin Zanotti’s studio. Photography by Javier Márquez.

Architecture and Interior Design portfolio



Architecture and Interior Design portfolio


Architecture and Interior Design portfolio

Architecture and Interior Design portfolio

Product Design

LESS IS MORE
Mies Van Der Rohe was an architect known by his minimalistic focus.
We’ve designed a perfume inspired by his style, based on the concept of Barcelona’s Pavillion and its slender and geometric columns.
A sophisticated fragrance, with fresh and clean woody notes, that evoke a feeling of modernity and timeless elegance.

Architecture and Interior Design portfolio




Exhibitions

Buenos Aires, Argentina

Exhibitions


Architecture and Interior Design portfolio
