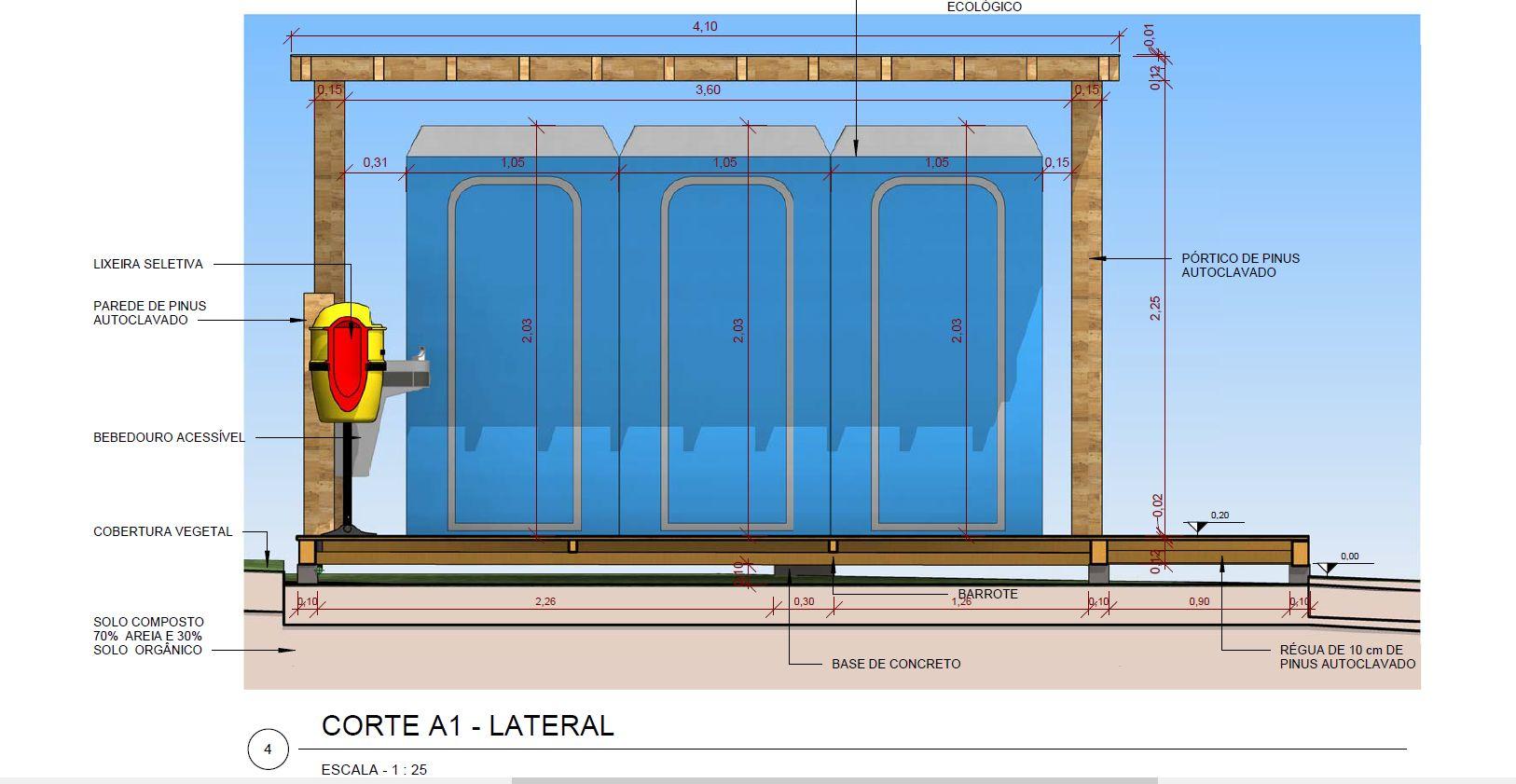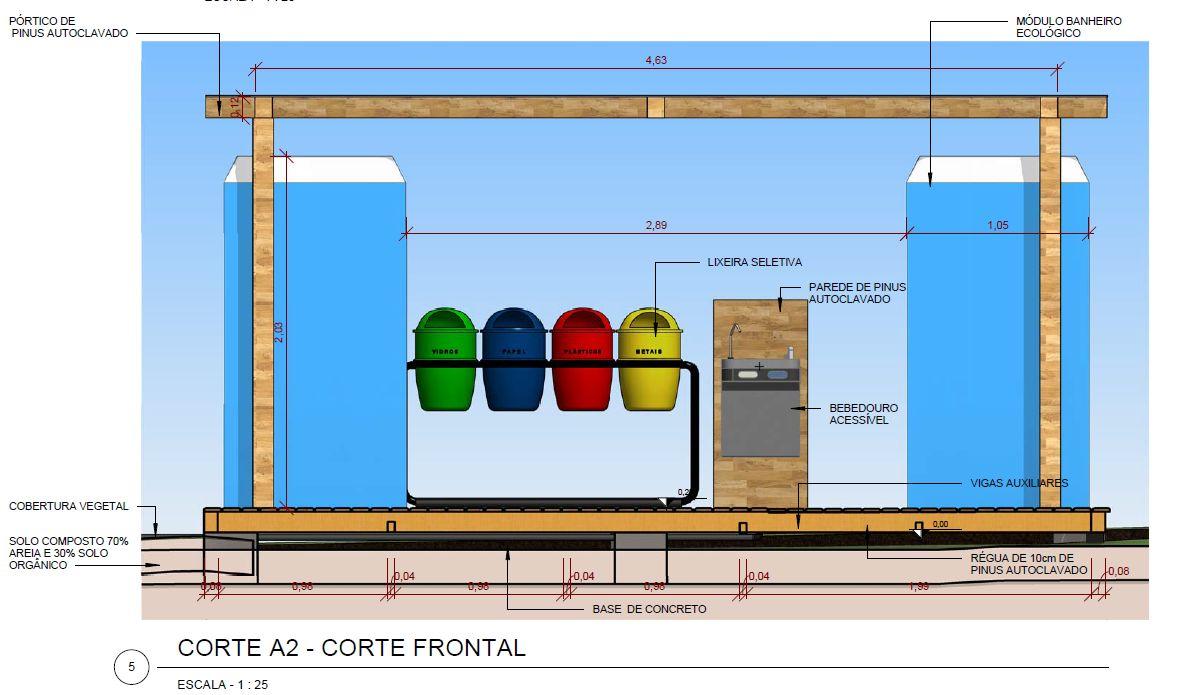

Portfolio
CARINAMACHADO COSTA
BIM Modeller

Carina Machado Costa
TORONTO , ON
Phone number:
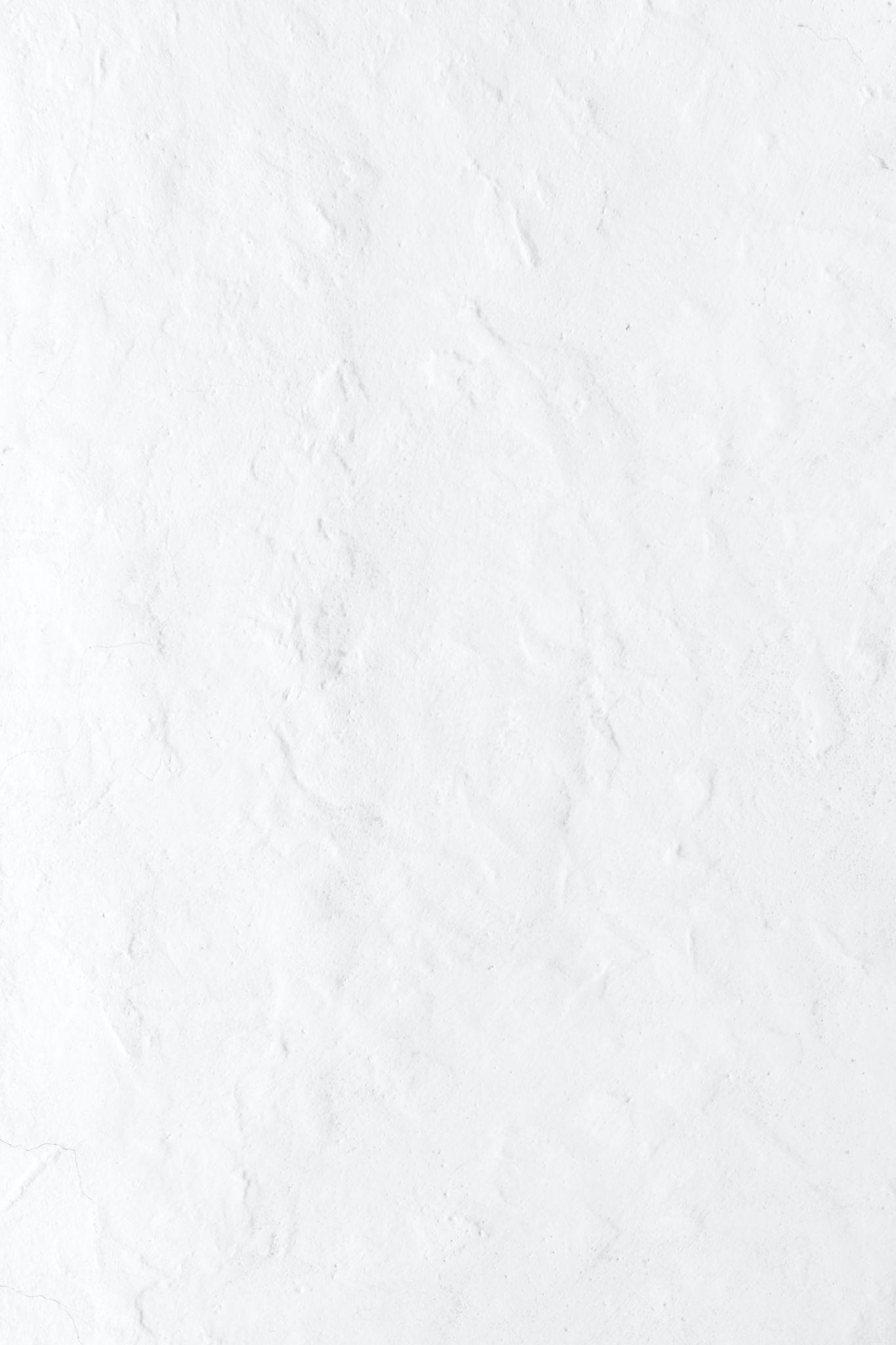
carinamaco@gmail.com
linkedin.com/in/carina-machado-costa/
Linkedin (647) 939-6816
About
Friendly, motivated, and persistent RevitTechnologist with over 5 years of experience in various types of projects. Proficient in Revit andAutoCAD, with a proven ability to maximize resources and enhance team performance through creativity and exceptional problem-solving skills.
Experience
Aug 2022 - Present
MXLEngineering,Toronto - ON/Canada
Architectural Design
Collaborate in the production of design developments and construction documents, including drafting and detailing for projects following Ontario Building Code (OBC) requirements. Responsibilities include:
-Preparing permits and zoning drawings for various locations in Ontario.
-Developing comprehensive architectural drawing sets, including plans and details.
-Creating renderings for meetings and client deliveries.
-Worked on residential, commercial, and mixed-use projects.
Mar 2020 - Feb 2022
MPB Engenharia, Florianópolis,Brazil
Civil Engineer
-Collaborated in producing design developments and construction documents, including drafting and detailing.
-Worked on SewageTreatment Plant, WaterTreatment Plant, and EffluentTreatment Plant projects using CAD and BIM tools.
-Created renderings for meetings and deliveries.
Feb 2019 - Aug 2019
MPB Engenharia, Florianópolis,Brazil
Civil EngineeringTrainee
Developed architectural drawings using Revit and CAD software. Created renderings and graphic documents for deliveries and presentations.
Participated in administrative building and urbanization projects.
Jun 2017 - Dec 2018
MPB Engenharia, Florianópolis,Brazil
Civil Engineering Intern
•Assisted with the study of the Parnaíba watershed;
• Helped with studies for the environmental licensing of highways;
• Used MS Office (Word, Excel, PowerPoint).
Skills
RevitArchitecture Software
Revit MEPSoftware
AutoCAD Software
Escape Software
Microsoft office
Photoshop
Twinmotion
StruCalc
Education
2014 - 2019
Civil Engineer, Bachelor UNISUL, Brazil
Achievements
RevitArchitecture, Revit MEP, Revit Family
Proxy Consultoria e Projetos BIM
2018
AutoCAD
Soft Cursos
2016
Civil3D
IPOS
2021
Languages
Portuguese
English
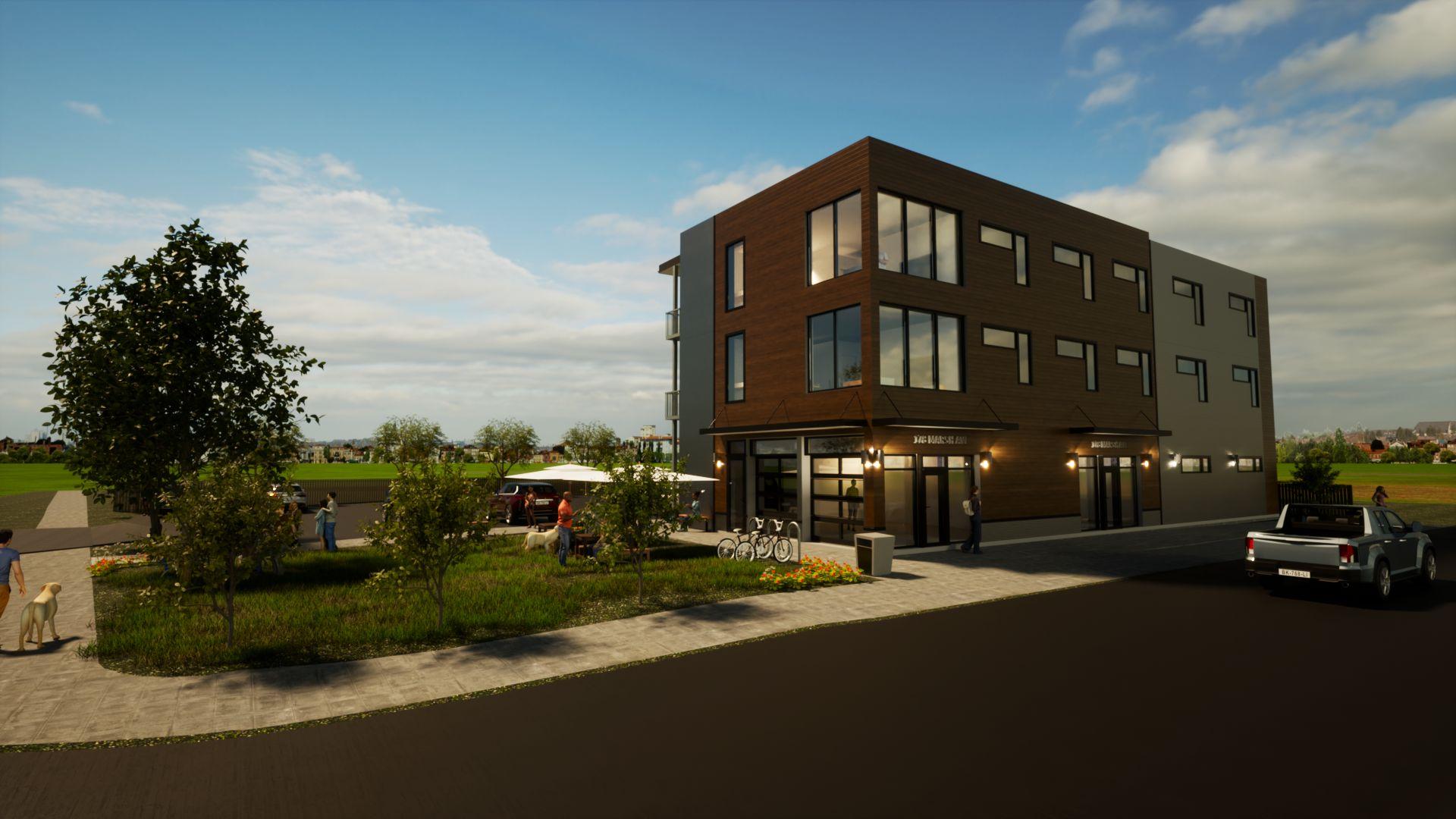
Commercial and Residential Building
This Residential and Commercial Building was meticulously designed with a vision to infuse modernity into a quaint small town, while also serving as a vibrant community hub.The project was brought to life through the innovative use of Revit Software, complemented by the cutting-edge twinmotion software, which enabled us to create stunning renders.
Year: 2023
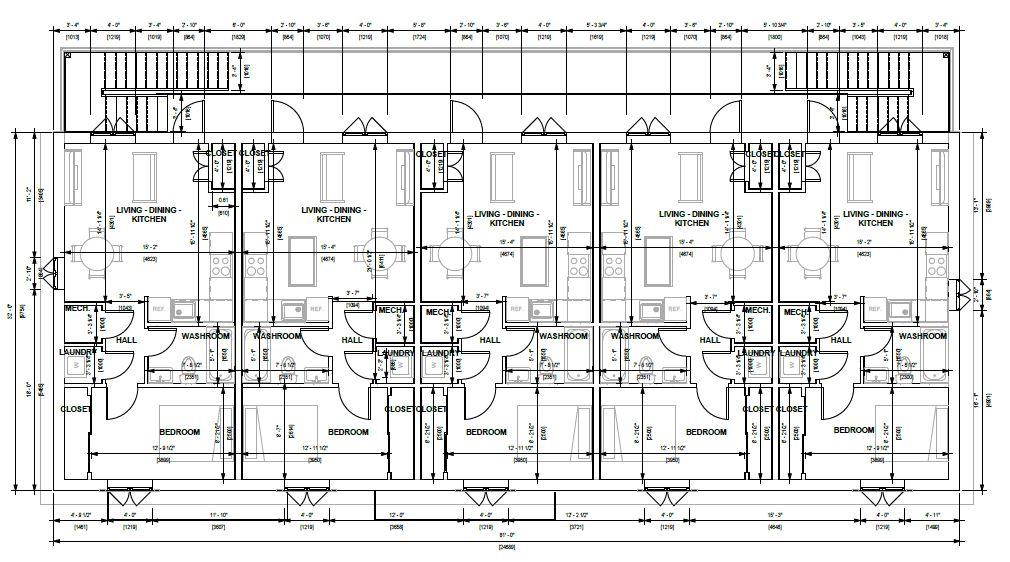
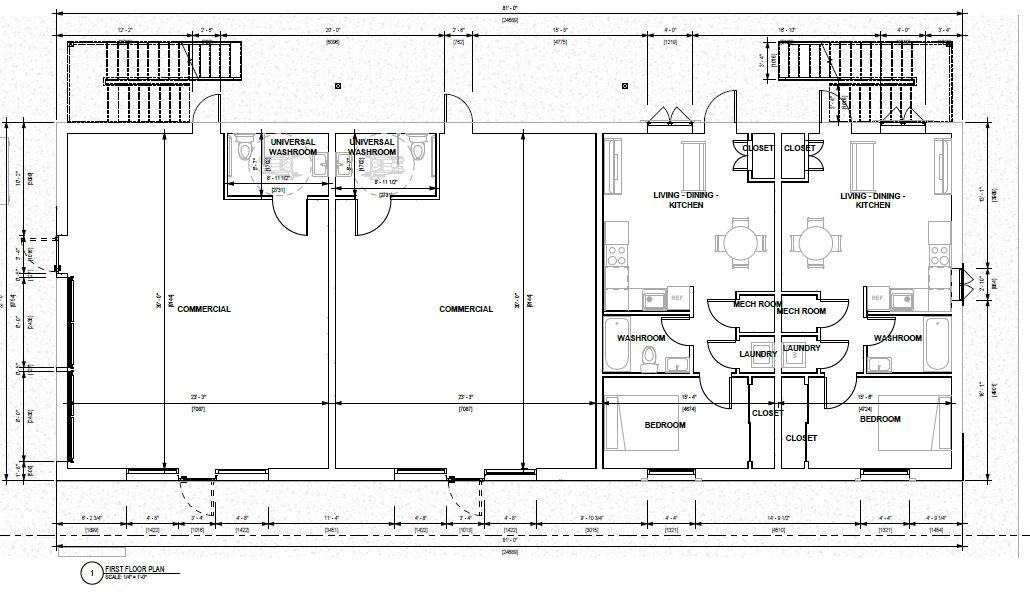

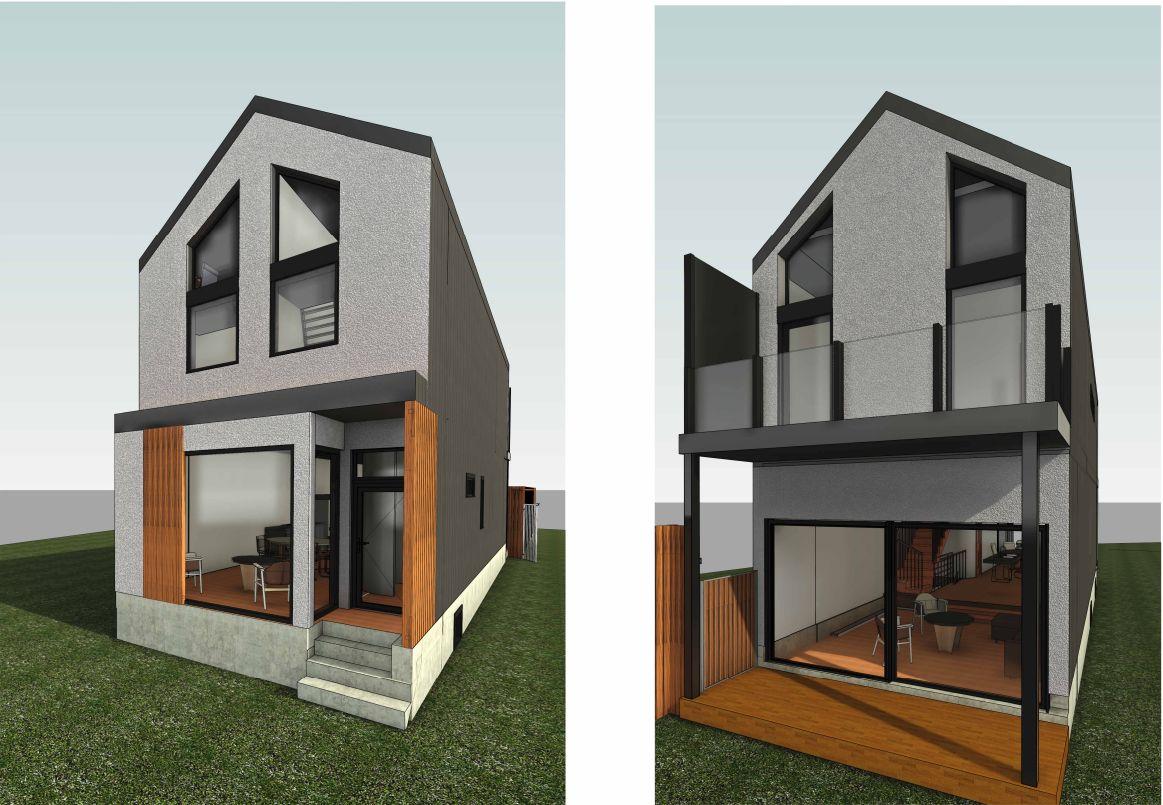
Building Renovation
This project was developed in alignment with the client's specifications, aiming to modernize both the front and rear facades of the house. use of Revit Software.

Year: 2023
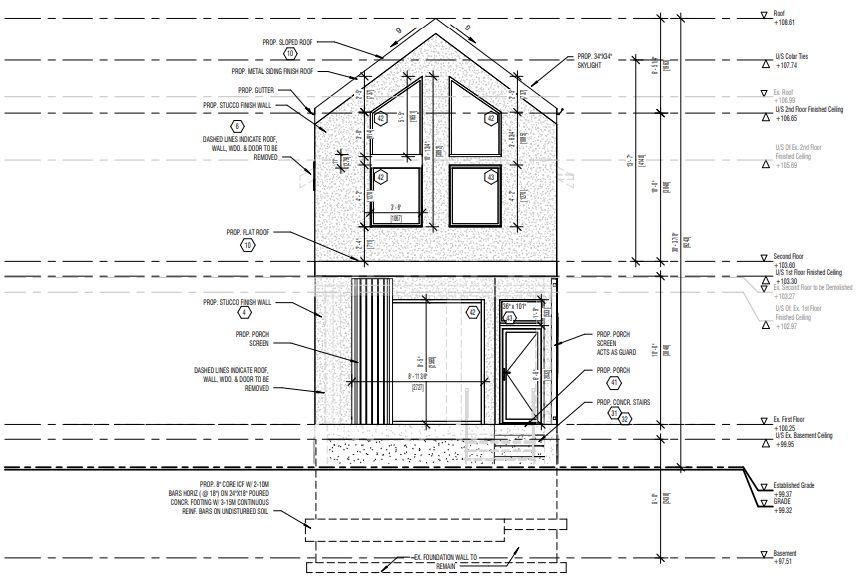


Project Render

For this project, anAutoCAD drawing was generated, and I assisted in transferring it to Revit, subsequently crafting more realistic images withTwinMotion for client presentation.
Year: 2023
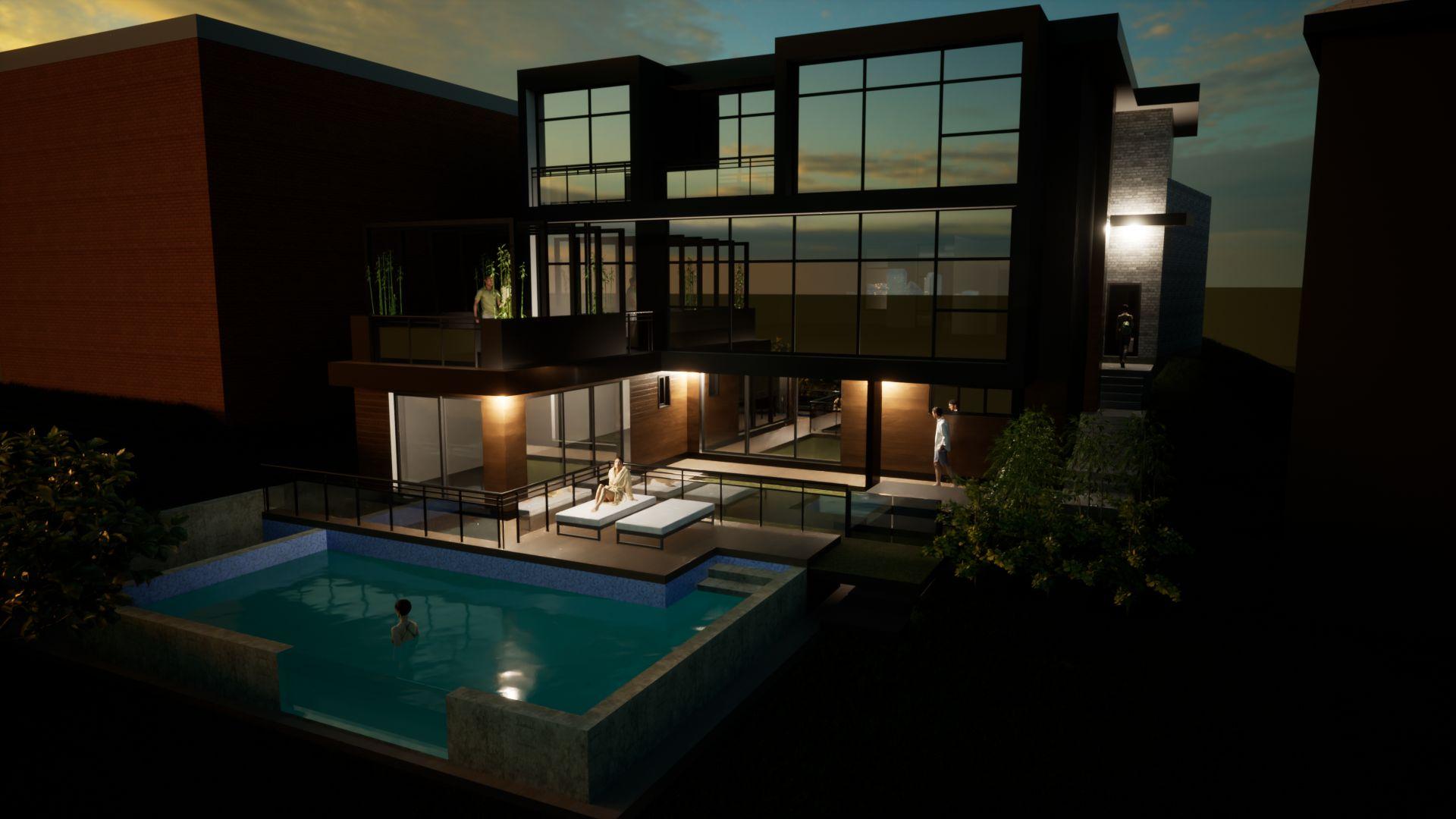

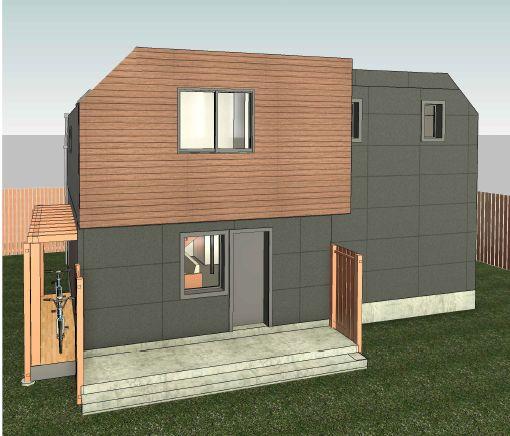
Garden Suite

The garden suite project was designed in strict adherence toToronto zoning regulations and the Ontario Building Code, while also incorporating the client's envisioned concepts throughout all stages of development using Revit.
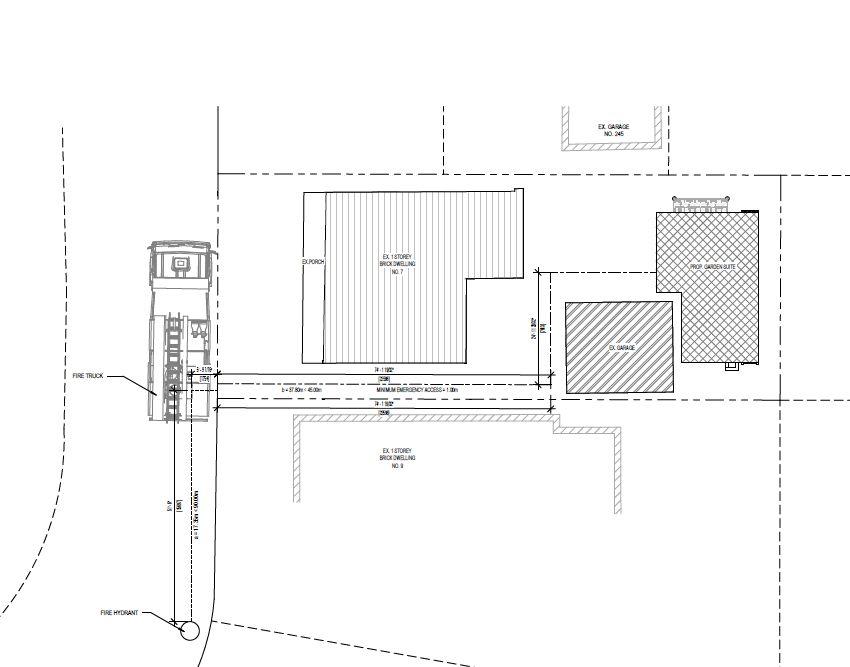
Year: 2022


Water tank - Water supply system
These water tanks were modeled for a water supply system design.The project was made using Revit Software and as an aid, twinmotion and autocad software were used.
Worked as a BIM Modeler in a multidisciplinary team.
Year: 2022
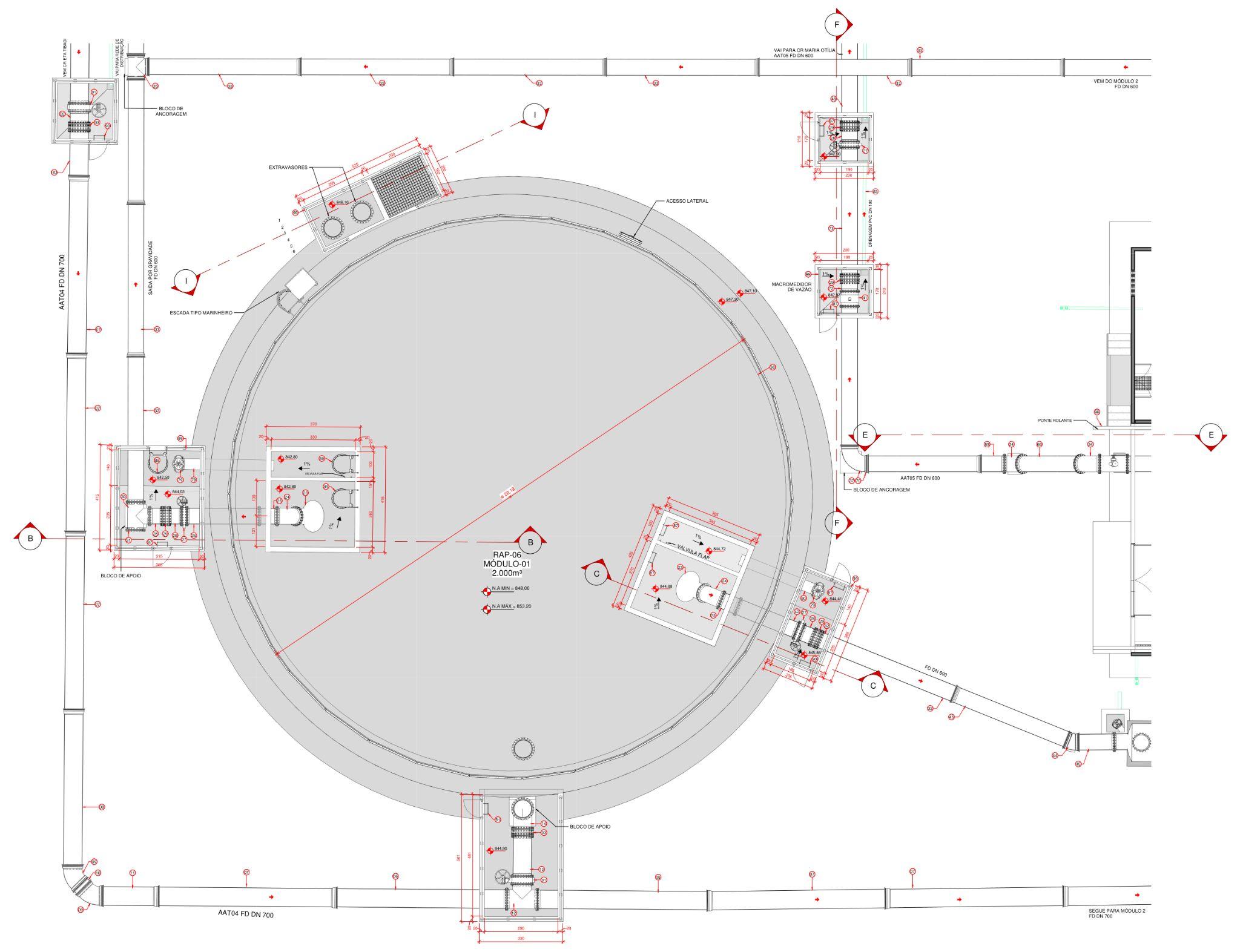



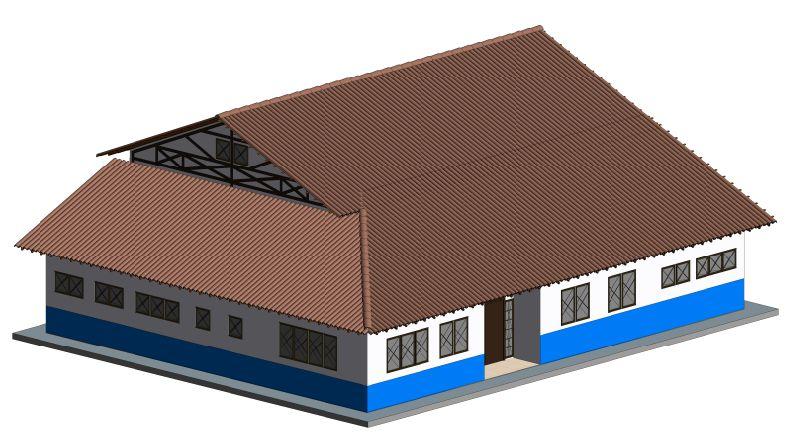
As-Built: Laboratory
This is an as built project, the building used for the laboratory and management of the sludge treatment region.The project was made using Revit SoftwareActing as a BIM Modeler in a multidisciplinary team.

Year: 2021
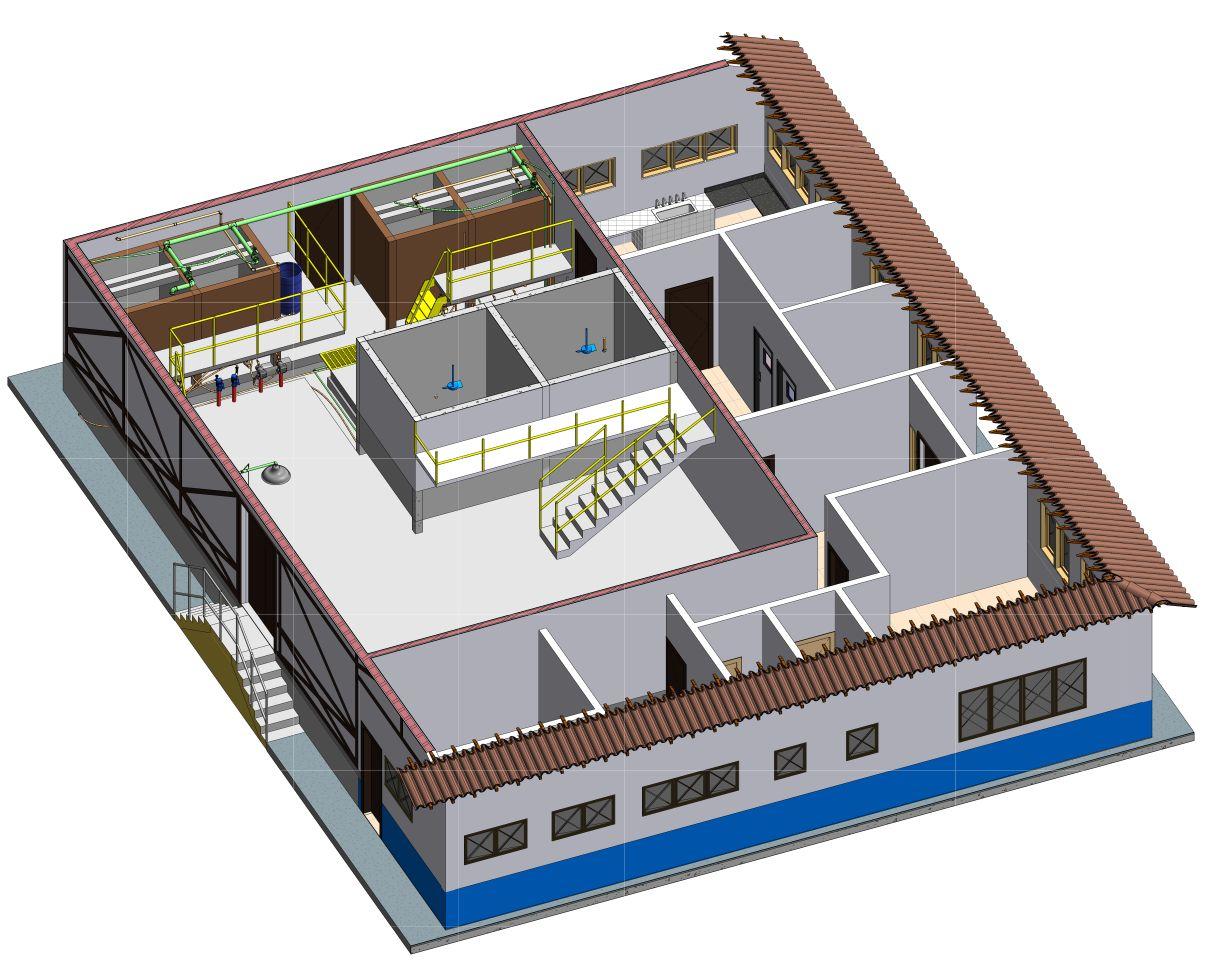



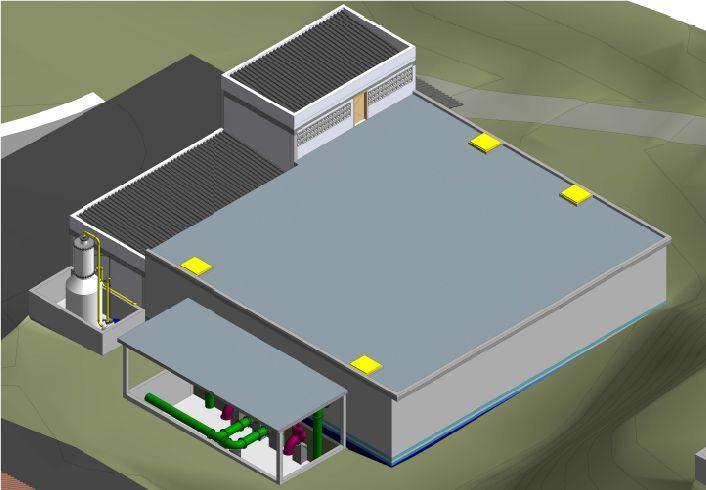
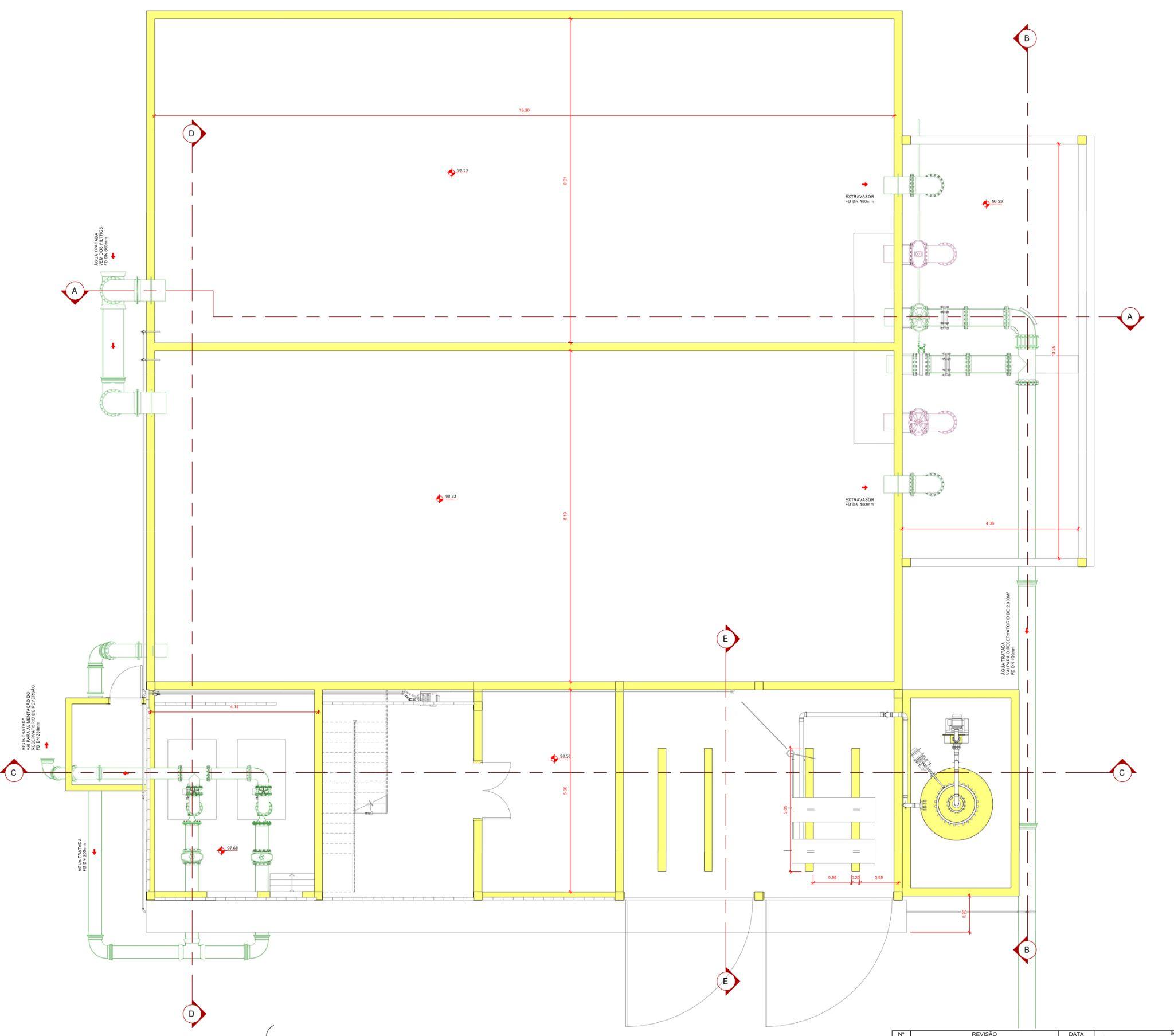
As-Built: Contact Tank
As-built design of a building with a contact tank for a water treatment plant. The project was made using Revit Software.
Acting as a BIM Modeler in a multidisciplinary team.

Year: 2021


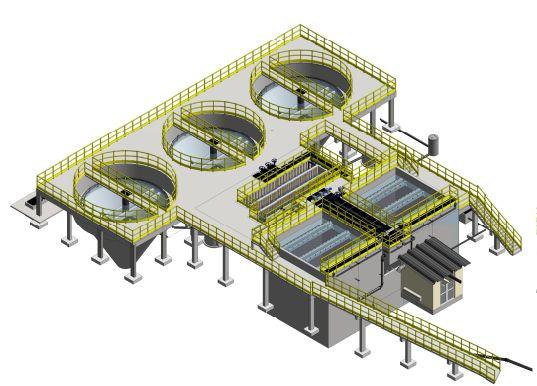

Hydraulic block
This is a wastewater treatment plant project. It consists of a hydraulic block containing ClarifiersTanks, flocculator, and aeration package plant.The project was made using Revit Software. Worked as a BIM Modeler in a multidisciplinary team.
Year: 2020




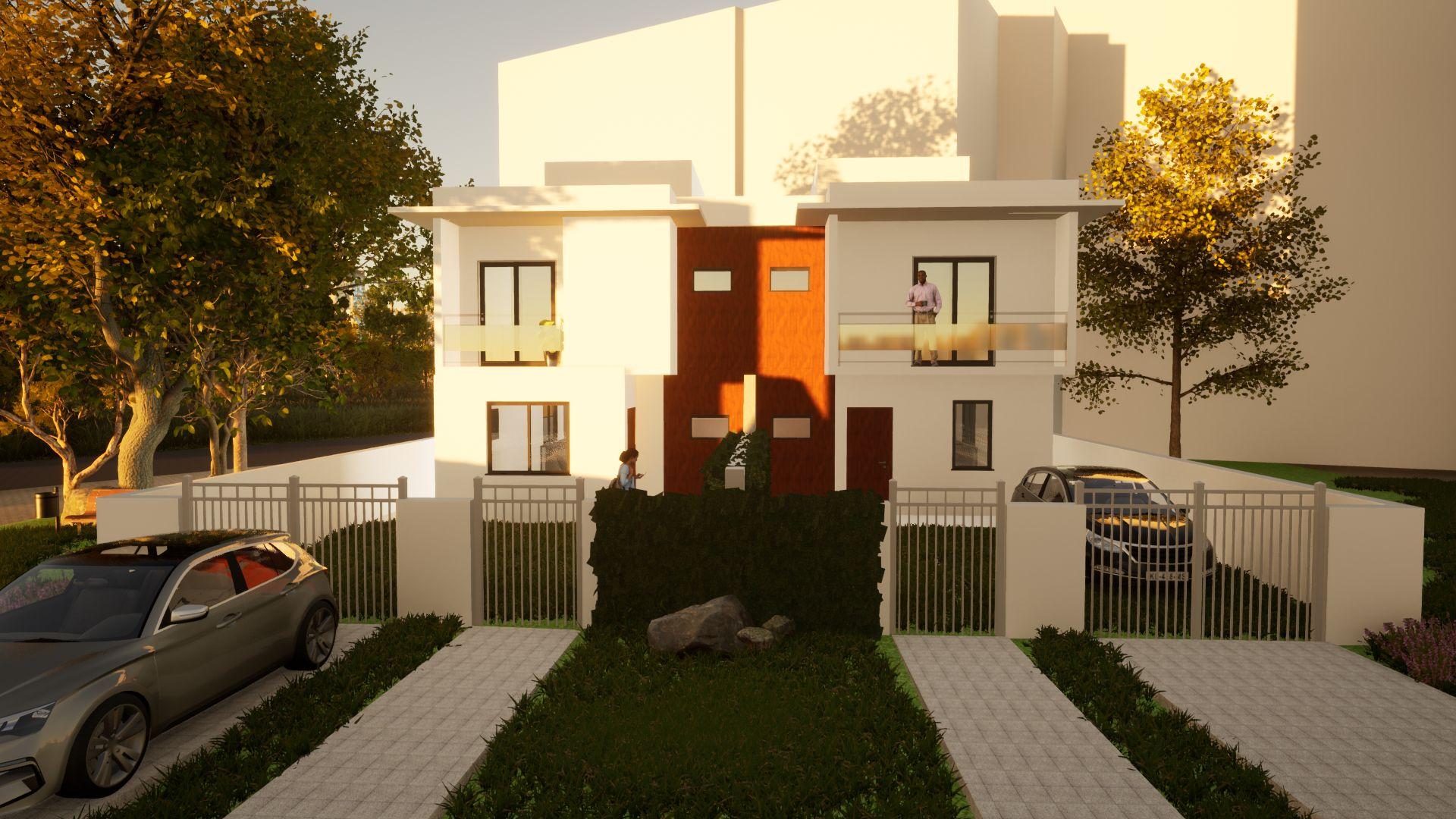

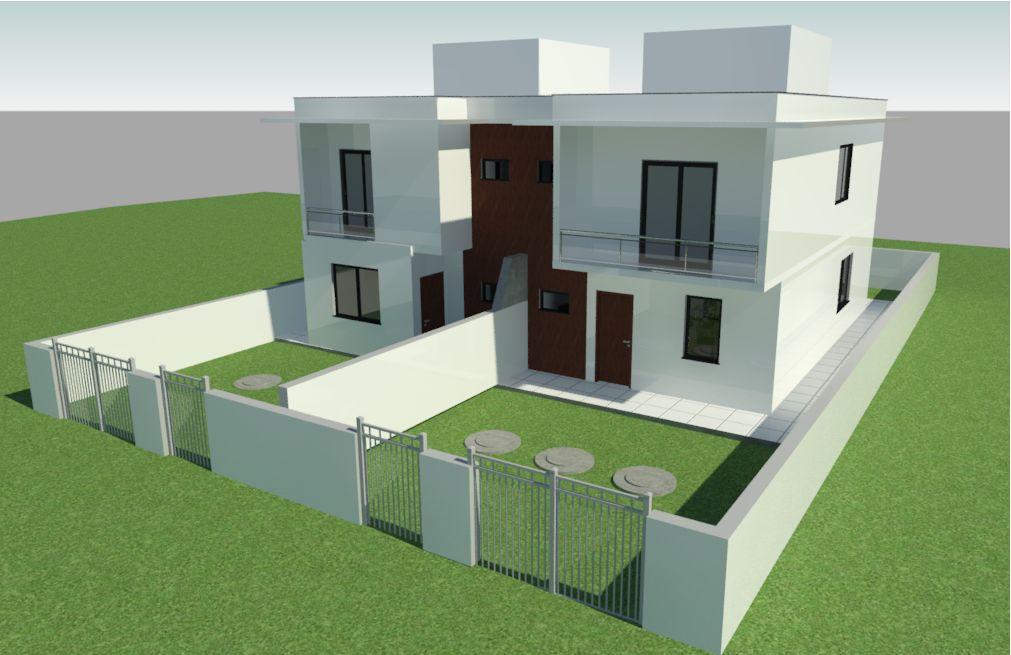
Dual-occupancy House
Modeling a duplex house plan with two spacious units that offers a comfortable and private floor plan, using Revit for drawing andTwinmotion for rendering. This was a Freelancer work project, in which the client wanted two independent houses on a single lot.
Year: 2020




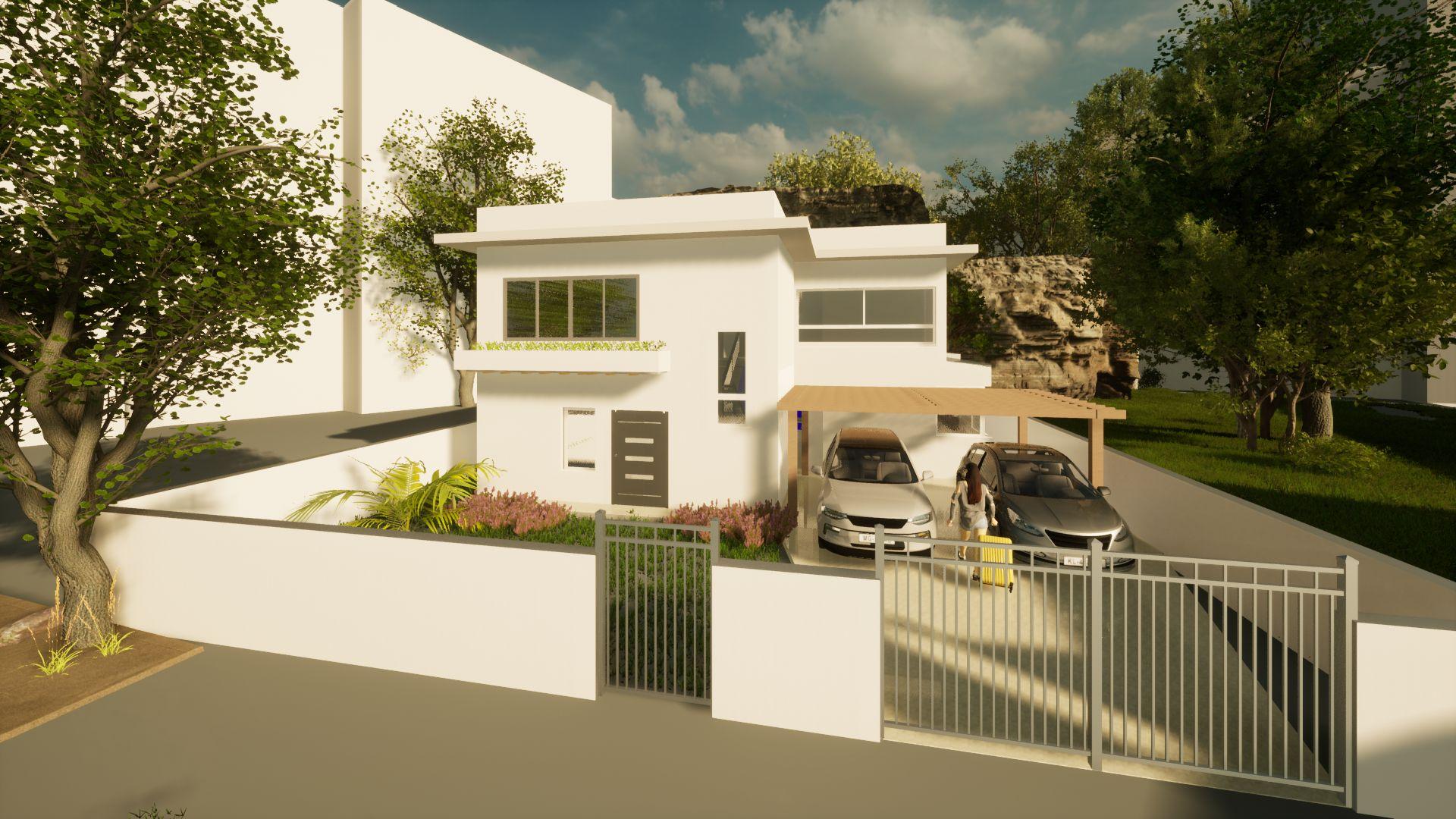


Single-family house
Modeling of a Single-family home with ample comfortable space in the living room and kitchen, using Revit for drawing andTwinmotion for rendering This was a Freelancer work project, in which the client required a spacious house for a family of four.
Year: 2020
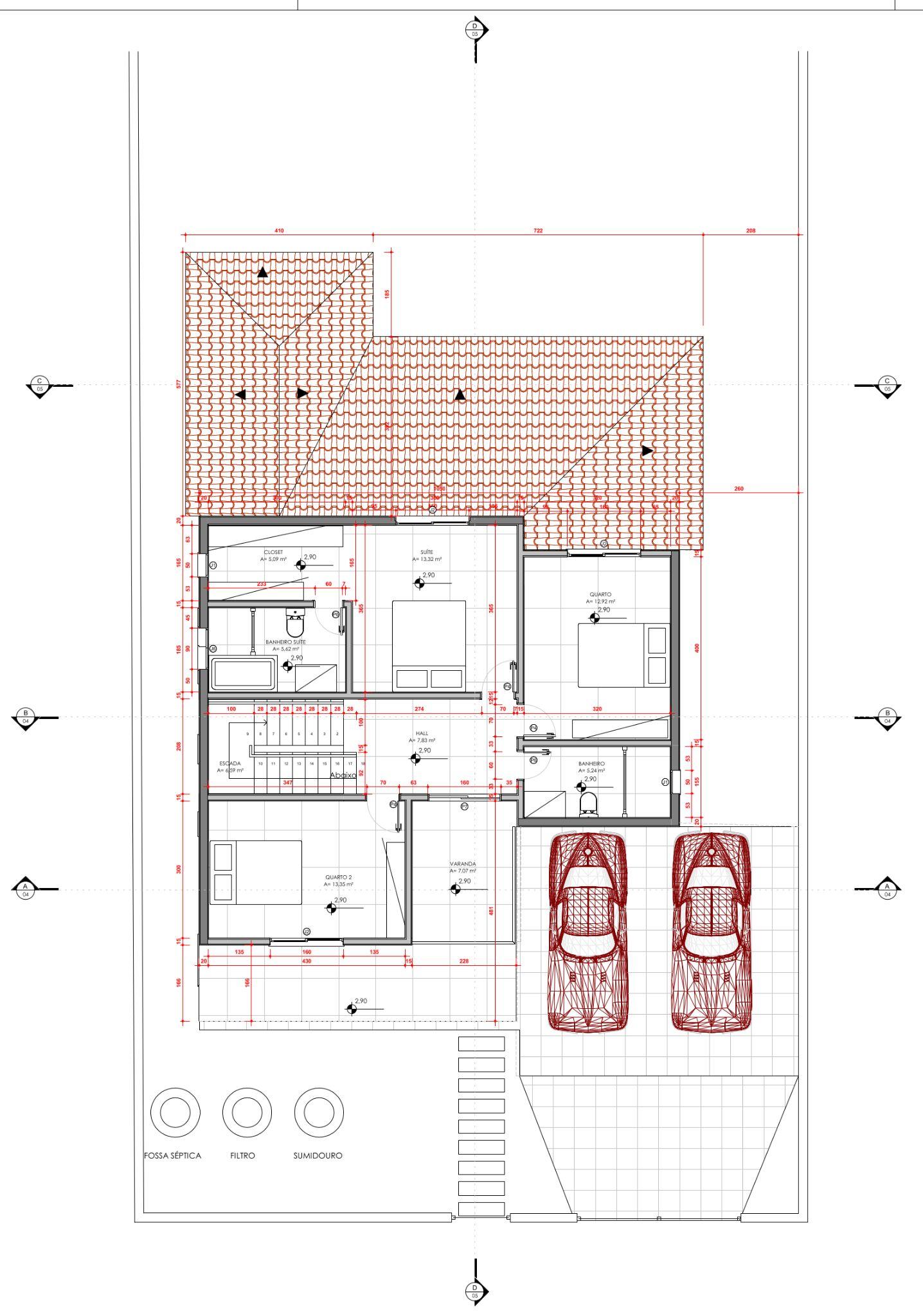
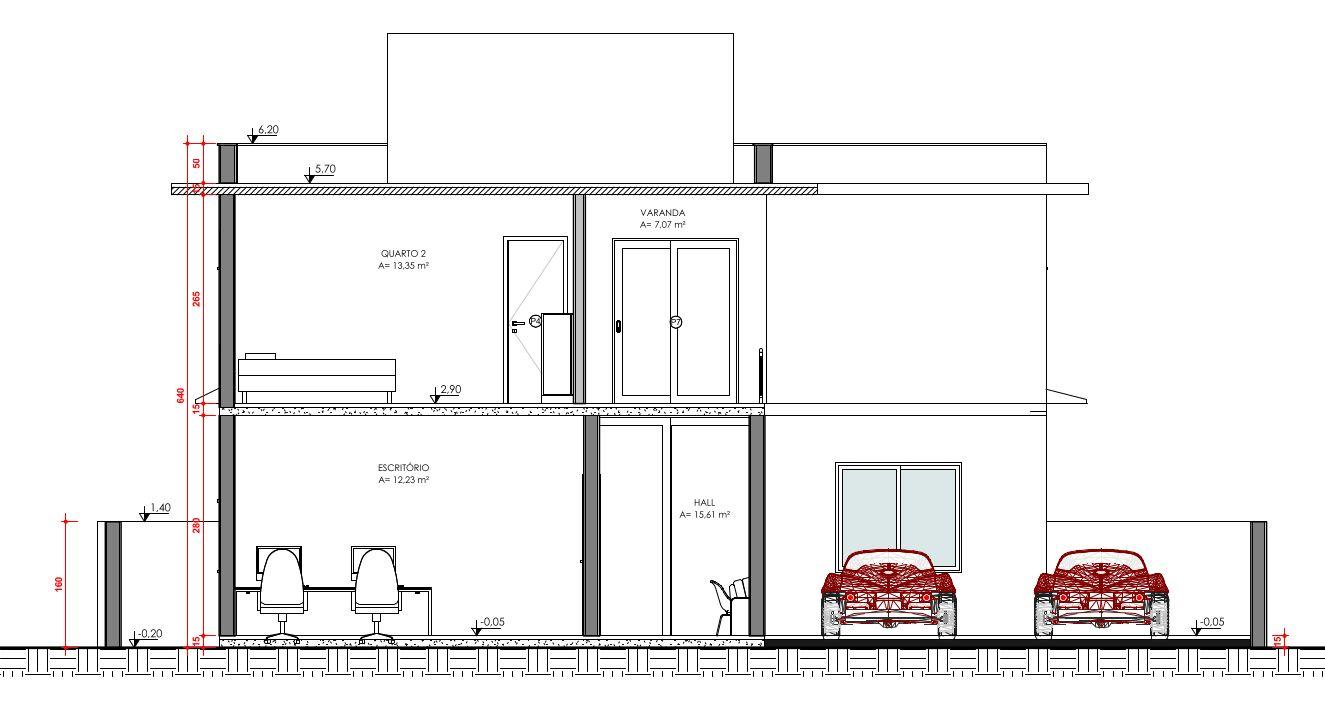
Carina

Administrative and Laboratory Building
TheAdministrative Building together with the Laboratory was developed for a water treatment plant project, with the objective of direct access to other buildings in a practical way.The project was made using Revit Software and Escape Software was used for rendering.
Worked as a BIM Modeler in a multidisciplinary team.
Year: 2019









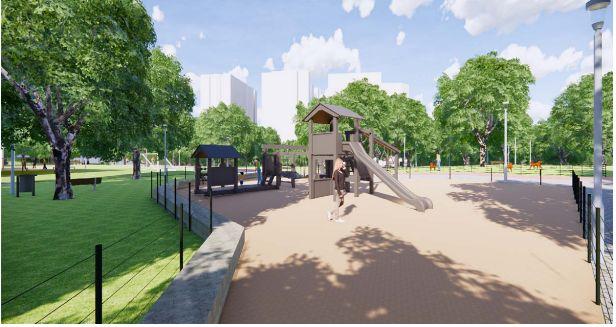
Parque da Luz
The Parque da Luz revitalization project was based on less interference in the place, accessibility, preservation of the environment and landscaping.The project was made using Revit Software and Escape Software was used for rendering.
Worked as a BIM Modeler in a multidisciplinary team.
Year: 2019


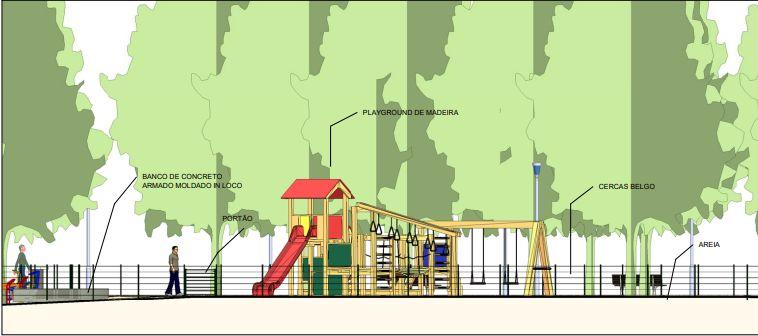


Chemical Toilet Block
This model is a chemical toilet block, it was designed with the purpose of placing in two regions of a beach.The project was made using Revit Software and Escape Software was used for rendering.
Acting as a BIM Modeler in a multidisciplinary team.
Year: 2019
