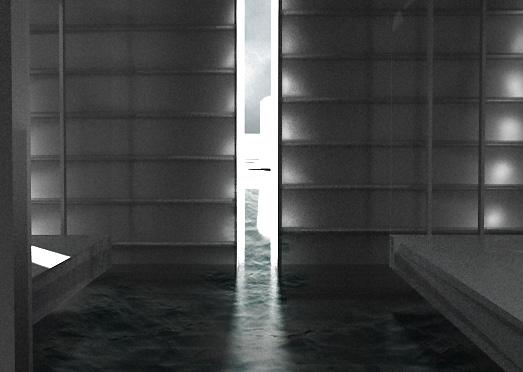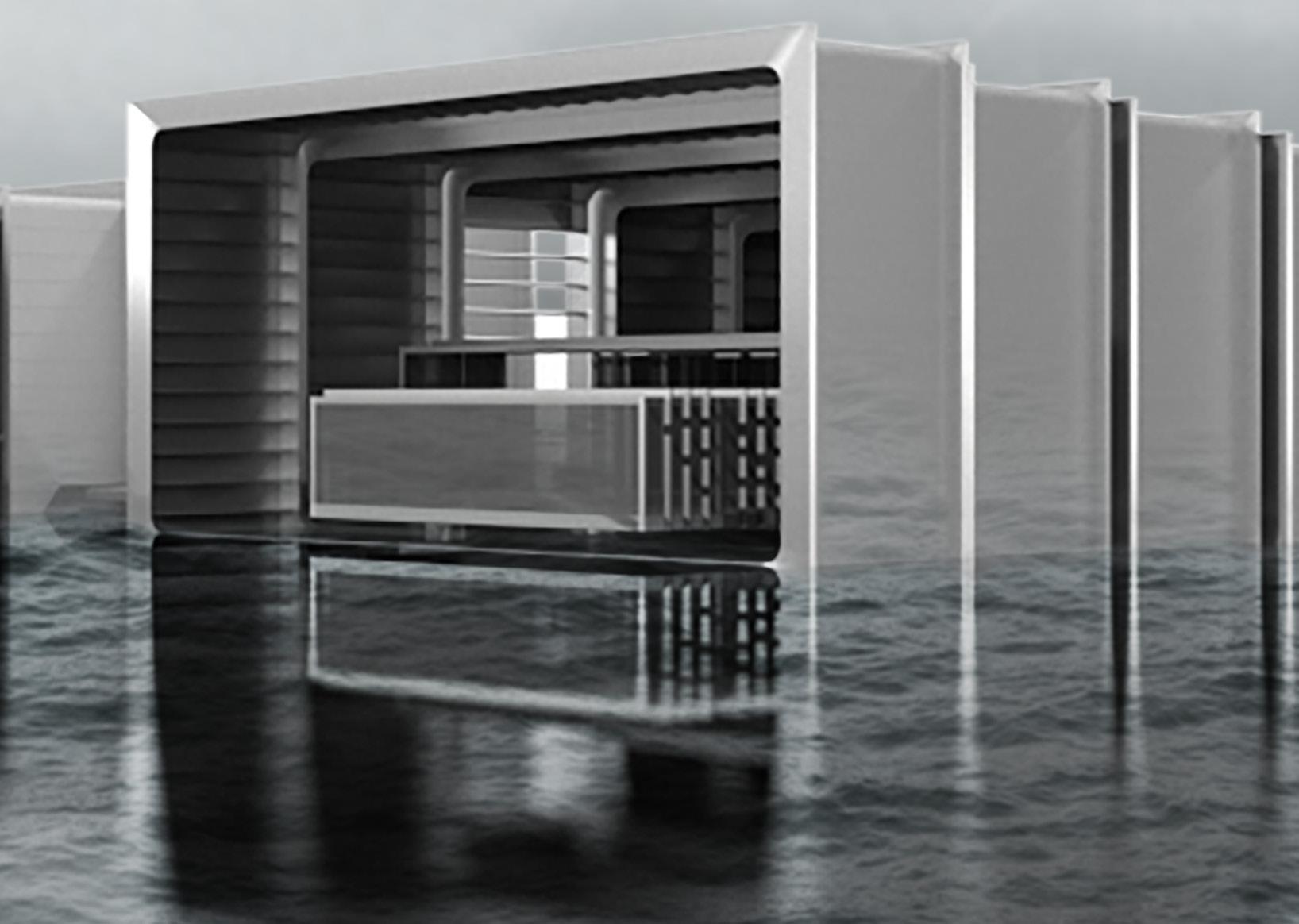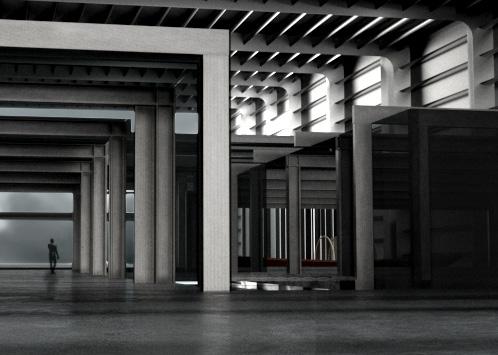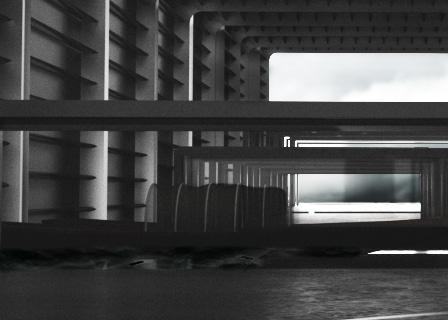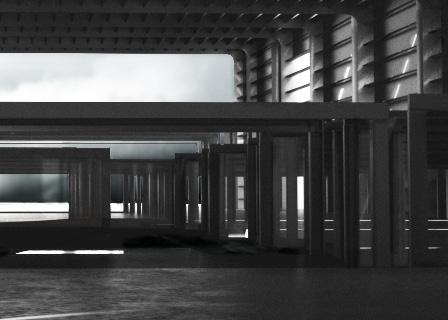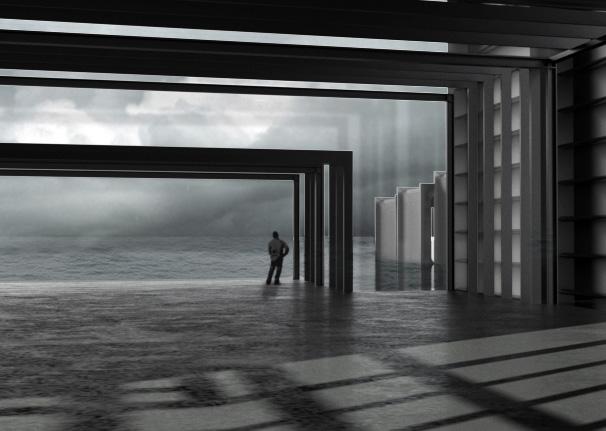CARINA ELIZE VAN DEN BERG
PORTFOLIO
CV AND PORTFOLIO SINCE 2019
CONTENTS:
CURRICULUM VITAE
PORTFOLIO
DEPLOYABLE UNIT
PRAIA DA ADRAGA
STUDIO ORANI
COMPLIANT SECTION
SHEKOU MUSEUM

CV AND PORTFOLIO SINCE 2019
CURRICULUM VITAE
PORTFOLIO
DEPLOYABLE UNIT
PRAIA DA ADRAGA
STUDIO ORANI
COMPLIANT SECTION
SHEKOU MUSEUM
carina.eleeze@gmail.com 0468 671 679
10 Glen St, West Leederville 6007
AutoCad
Illustrator
InDesign
Photoshop Revit
Rhino
Graduated High School from Peter Moyes Anglican Community School 2005-2018
Bachelor of Arts - Architecture University of Western Australia
July 2019 - June 2022
Masters of Architect University of Western Australia July 2022 - present
CERTIFICATE #1 IN BUSINESS MANAGEMENT
RTO for Schools Pty Ltd 2016
Architecture student with experience in both design and construction industry, able to fuse creativity with the practical outcomes, hard working and ambitious. Keen to leverage proven creative abilities and ambitious nature to further develop new career.
ADMINISTRATIVE ASSISTANT
AdrinA Project MAnAgeMent Pty Ltd | 2015 - January 2023
- Organised and sorted documents such as invoices, rates and taxes
- Did book keeping, recording rent payments and expenses, documenting cash flow of properties
- Drafting shop drawings for kitchen and bathroom renovations, continuing drafting process as building projects adapt
- Conceptualised and implemented promotional material for the company, such as logo designs, photographs, document templates and promotional brochures
ARCHITECTURE STUDENT INTERN
Hodge coLLArd Preston ArcHitects | November 2021 - August 2022
- Measure and draft as built projects, document and evaluating existing structure with original plans, photographs and measurements from site
- Design on schematic level independently, projects such as child care centres, primary schools and industrial warehouses. When project exceeds schematic level, work would be guided by senior architect
- Assembled and edited Development Approval documents, combining drawings and ensuring optimal level of clarity of information is presented in drawings
- Produced promotional material such as competition entry drawings, presentation documents to clients and stakeholder and stakeholder posters
ARCHITECTURE STUDENT INTERN
Mt eyk ArcHitects | March 2023 - January 2024
- Curator and manager of website, including photographs, articles and overall layout of mteyk.com.au
- Editor and rewriter of promotional pamphlets and brief documents,
- Revit modeling of projects ranging from small scale deck to new build house
- Assistant designer of renovations and new building, working with low budget and efficient outcomes for clients
- Writing and revising briefs, from initial client meetings and feedbacks as project progresses
- Work independently until Development Application, assisting in design decisions as project progresses
- Documenting and drafting different projects at different stages, from early schematic options to implementing engineering and structure
gAry MArinko ArcHitects | December 2022 - Present
- Participated in design decisions for an international, open architectural competition
- Assisted in programs (Rhino, AutoCad and InDesign), drafting and visualising design outcomes
- Drafting housing projects from schematic stage to detailed drawings for ready for Building Permit/tender
HUB HeLP desk | April 2024 - Present
- Assist students with techniques and strategies to tackle programs
- Tutoring students with assessments such as theoretical essays to studio designs
VoLUnteering | 2019 - Present
- Presented at the Home Open Perth, talking about conceptual ‘spaces’ for the Fremantle Biennale on High St
- Voluntary assisting of curating exhibitions collaborating with UWA staff and students to set up work in different galleries. Exhibitions involved:
- Present in lectures for 2nd year studios [2022 and 2023] on drawing and end of semester studio folio layouts, advising on effective graphics and layout for representing concepts in designs
- Invited to be part of Mid-semester Jury critique for first year studio 2023 and 2024 advising and engaging with how to elicit spatial experience specific to clients
2019 - 2024
University of Western Australia, School of Design
AwArds:
2022 UWA AWARDS: Winner of the Bondor Prize for highest aggregate mark across the level 3 core units (exhibited August 2023).
2023 UWA AWARDS: Winner of the Cameron Chrisholm and Nichol Award for Architectural Design 2023
Exhibitions 2019 - PrEsEnt:
STUDIO GROUNDINGS [Summer 2019]
STUDIO 1 [Winter Collective catalogue 2020]
https://issuu.com/uwaschoolofdesign/docs/winter_collective_6_oc STUDIO 3 [Summer Exhibition 2021 & Collective]
ADVANCE DESIGN THINKING [Summer Exhibition 2021 & Collection]
https://issuu.com/uwaschoolofdesign/docs/summerexhibition2021catalogue-issuu STUDIO 4 [Winter 2022]
NEAR FUTURE SCENARIOS [Summer 2022 & Catalogue]
https://issuu.com/uwaschoolofdesign/docs/summerexhibition2022-issuu-000
ACCREDITATION 2022: Perth Places exhibited as featured work in the Accreditation Exhibition September 2022
INTENSIVE MASTERS STUDIO: Praia Da Adraga Project exhibited as part of Perth Design Week in Central Park
bAchElor: MAstErs:
- UWA School of Design Awards [2023]
- AIA Award Nomination Exhibition [2023]
- Perth Design Week [2023]
- University Accreditation Week [2022]
- End of Semester Exhibitions [2019 to 2023]
E mily V an E yk (Mt Eyk Architects) emily@mteyk.com.au 0439 098 524
lara Pinho (Lecturer, UWA) lara@uwa.edu.au 0481 091 781
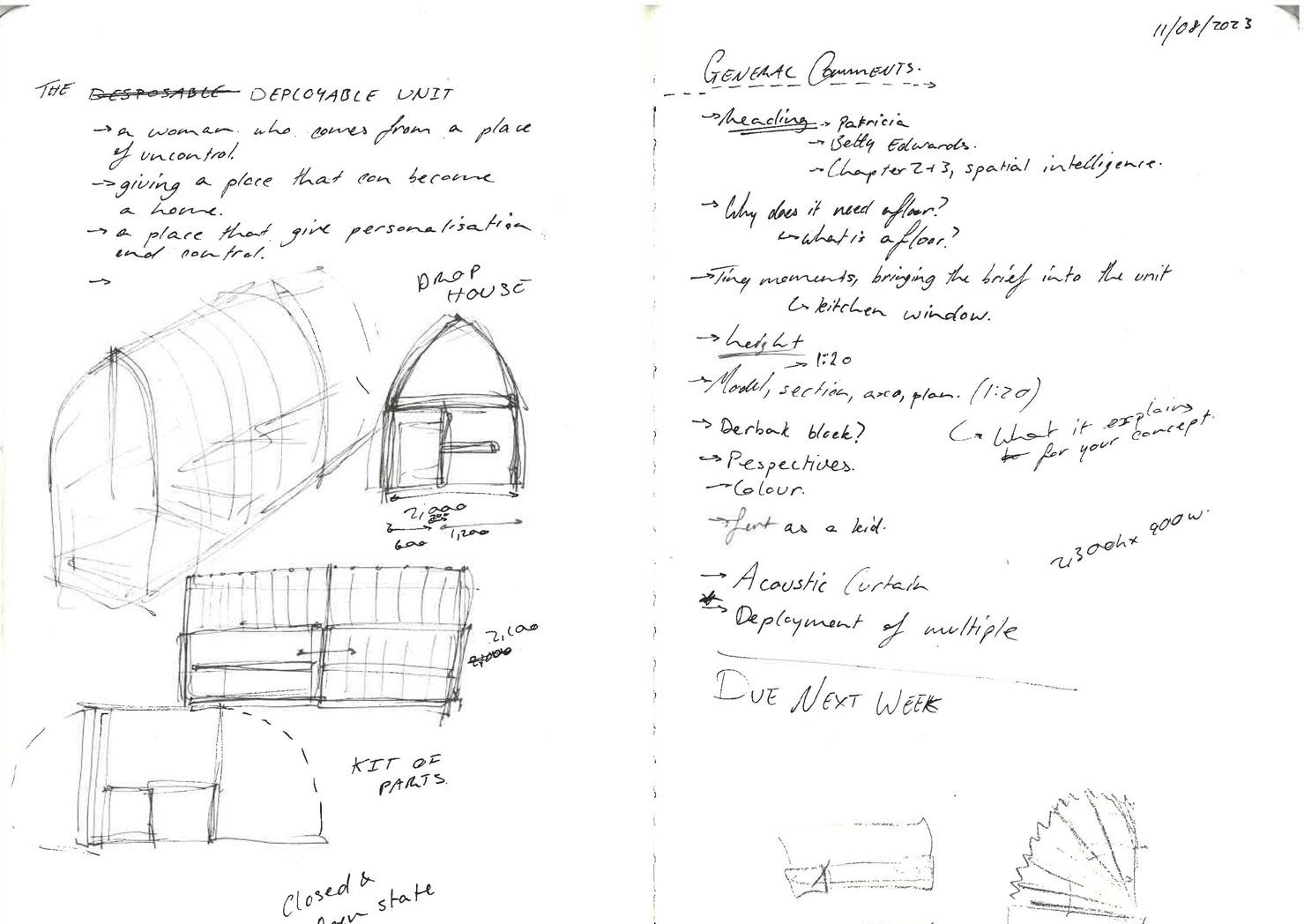
This provocation is for crisis accommodation, particularly aimed at the growing population of unhoused middle-aged women, as well as women and their children escaping Domestic Violence situations. It should be adaptable for any dwellers, but a particular capacity to care for this demographic must be held in mind. Our cities and suburban centres are full of vacant space. By making these units entirely free-standing and movable, they are able to change location with real estate contingencies, giving landlords little argument against hosting them. While the project will not be sited at the schematic stage, it should be imagined for interior spaces throughout Boorloo and Walyalup.
As your solutions will be contained in broader shells, they will not be providing the primary shelter function. We will assume that the major amenities such as kitchen and bathroom facilities will be shared and separate. You will need to make assumptions about the entry of light and air to these structures, imagining that the building shell will have windows in its perimeter.
YOUR BOX:
The design of these two boxes, one for a single dweller and the other for a mother and child, are so that is it self contained and can be wheeled into any site for crisis relief. When Your Box is opened, the cabinetry is pulled out on its rails and the tent, like an accordion, is pulled and adjusted to the height that is required. The cabinetry is able to accommodate a microwave, kettle and small basin with the cords tucked away in the back of the cabinet. The double accommodation has a bunker-style bed and front sitting area, whilst the single, the bed is at the back and the sitting area is around the cabinet. Your Box is adaptable but compact.
PRESENTATION:
DrAwings: A1 Pencil, White Chalk Hand Drawings, Layered
ModEl: 1:10 - MDF, Brass, Calico Prototype Model
SITE:
NOVEMBER 2023
Beth George 5th Year, Sem 1
[Ab AndonEd] 75 High St, Fremantle ARCT 5201
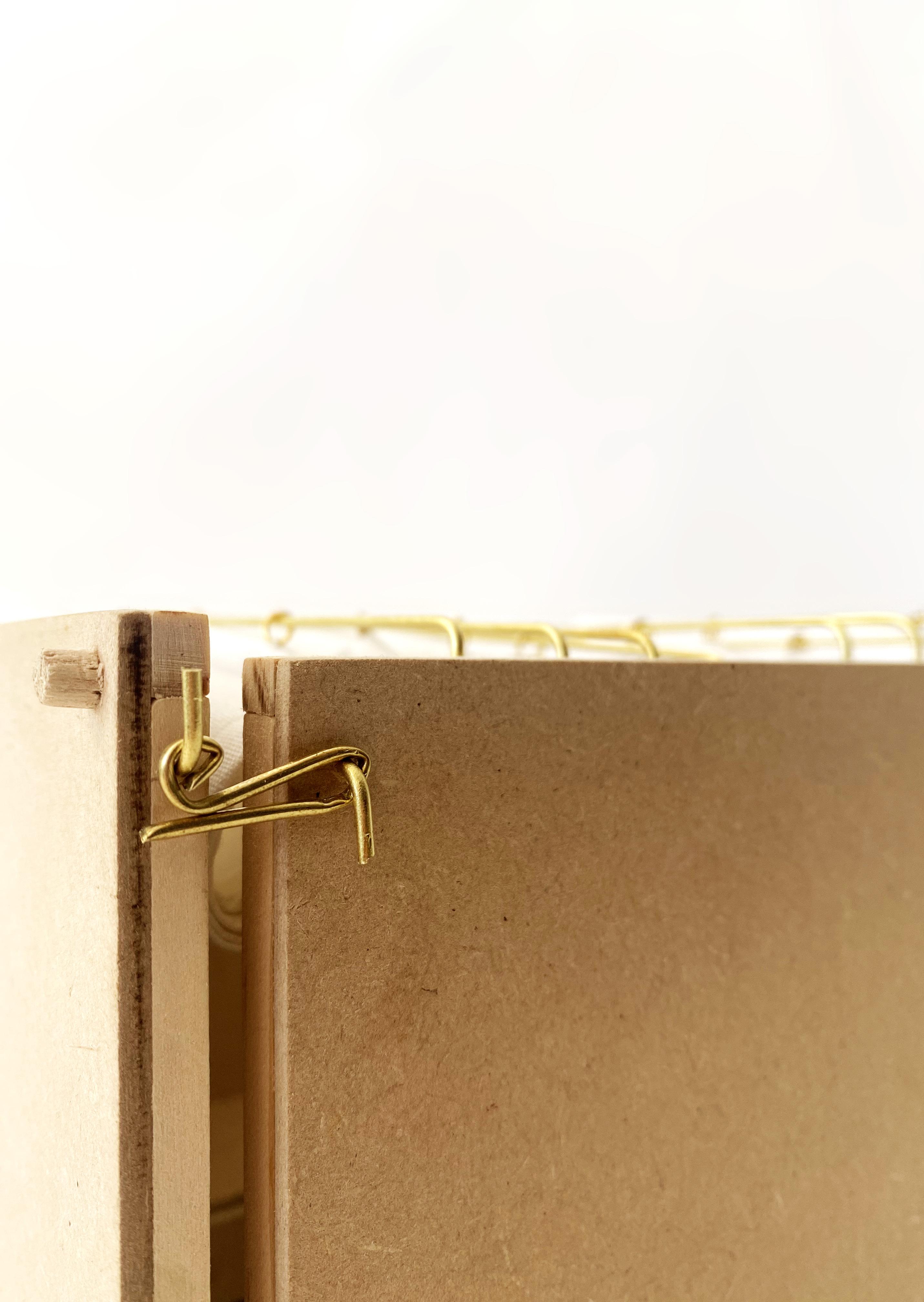
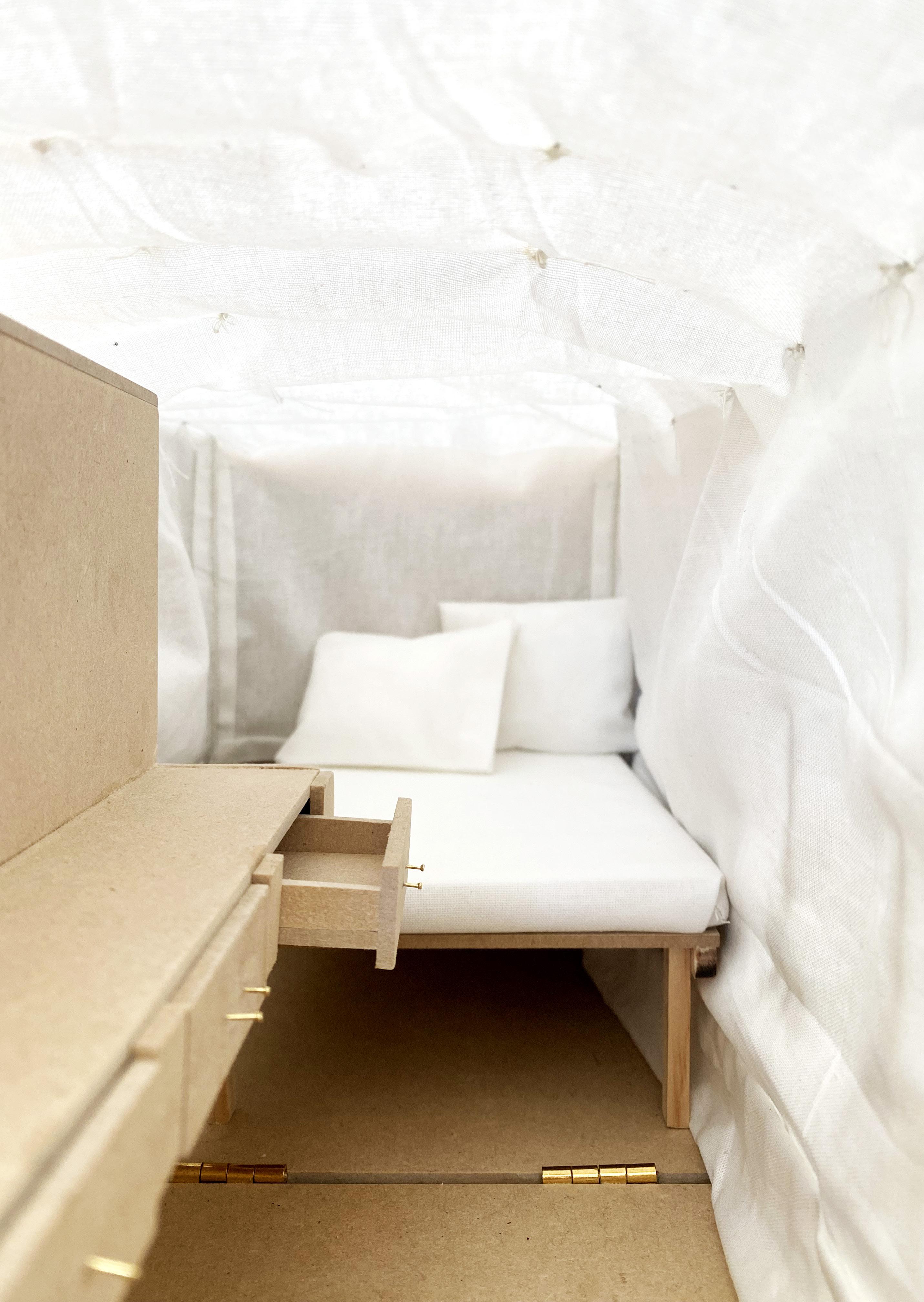


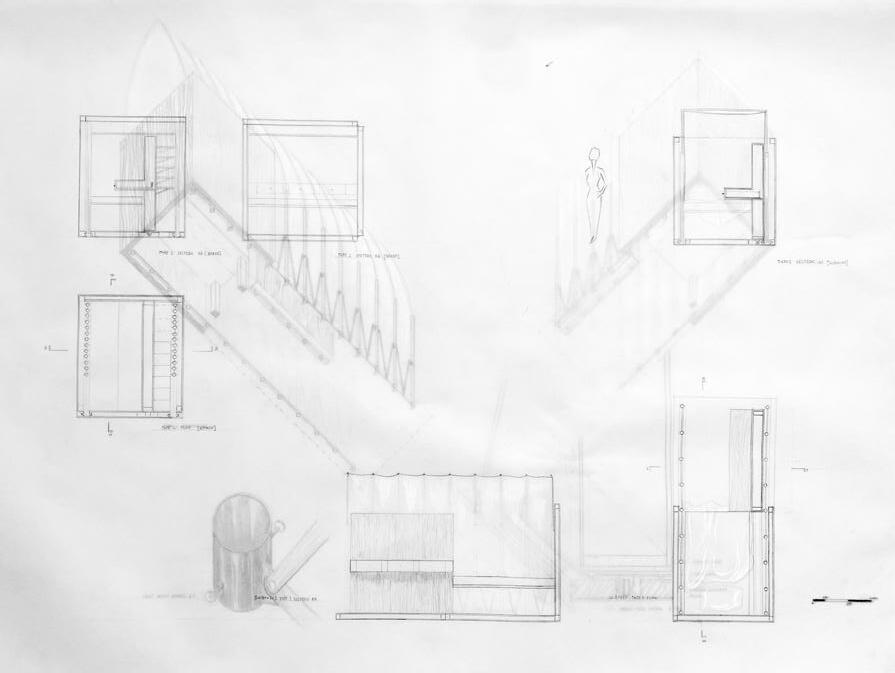
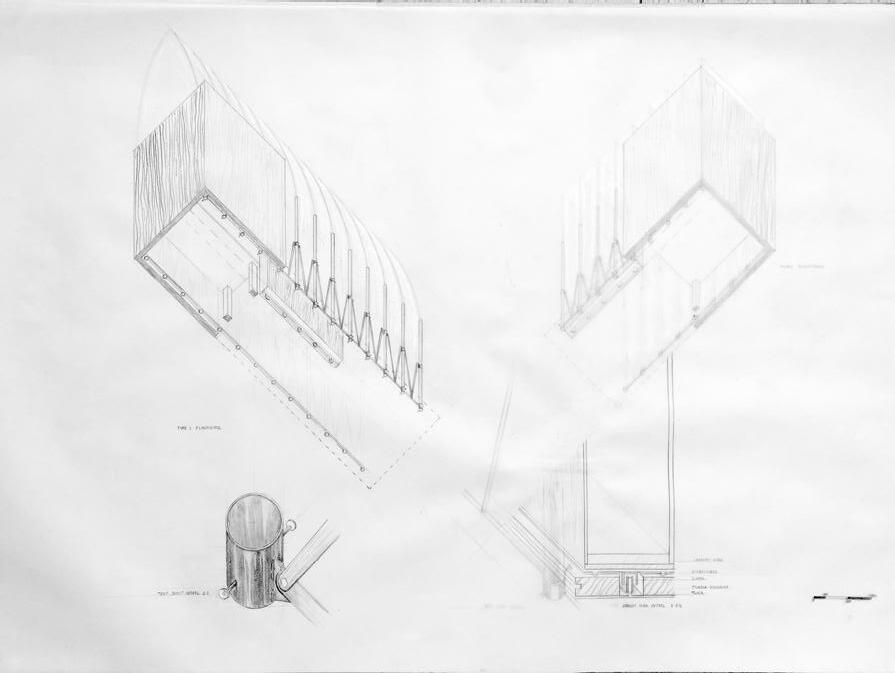
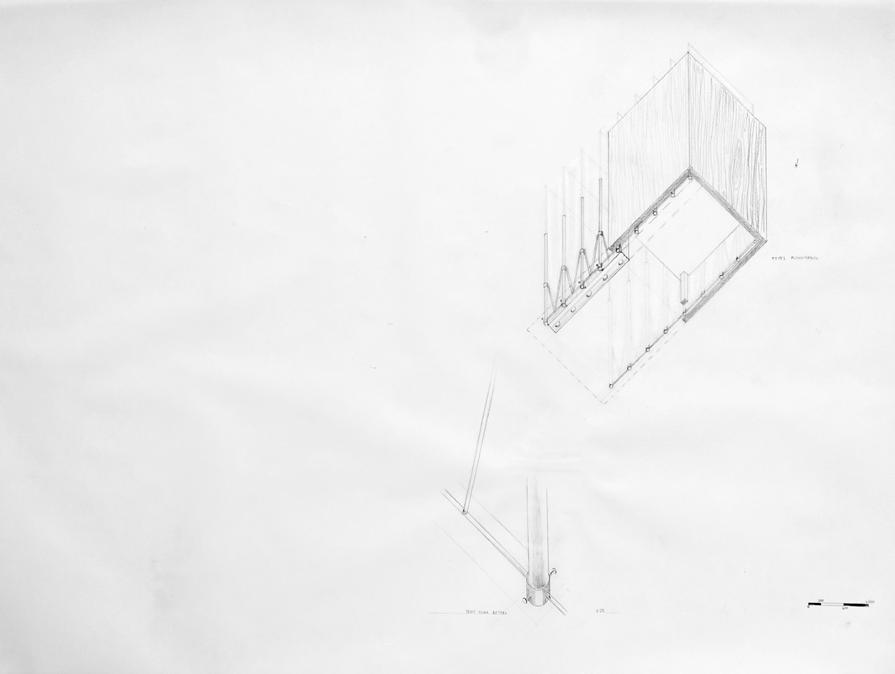
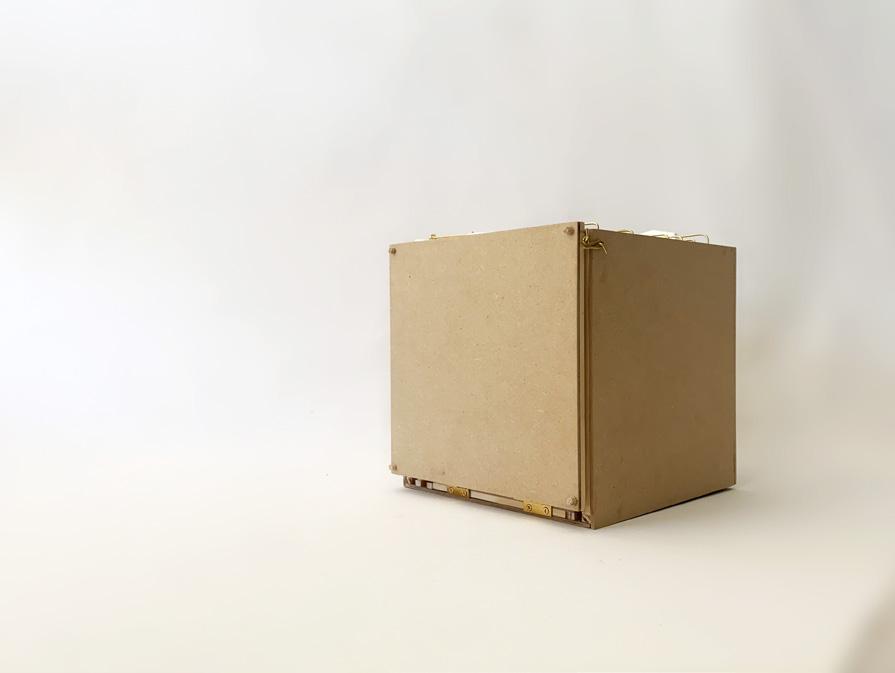
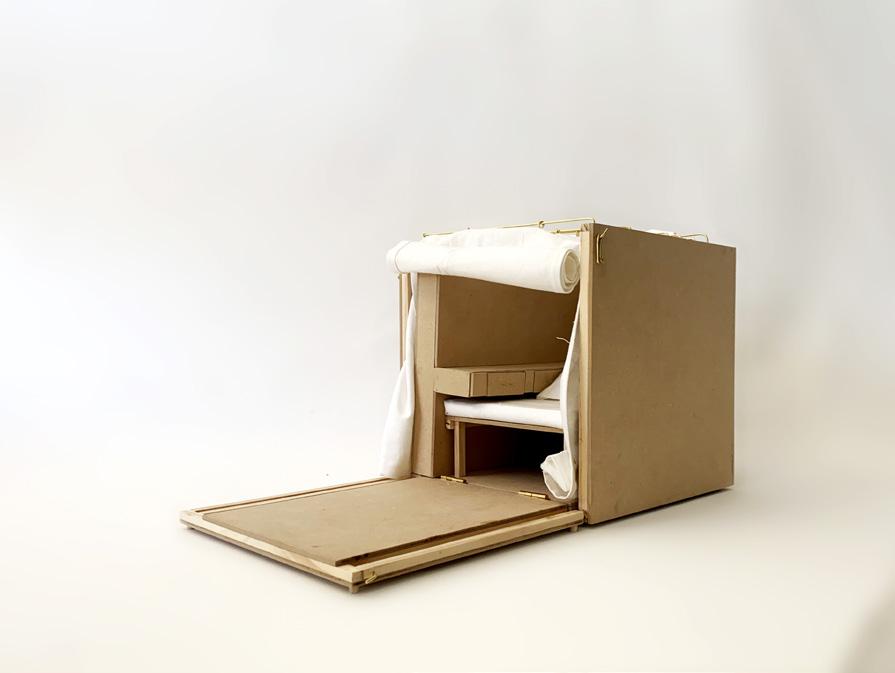
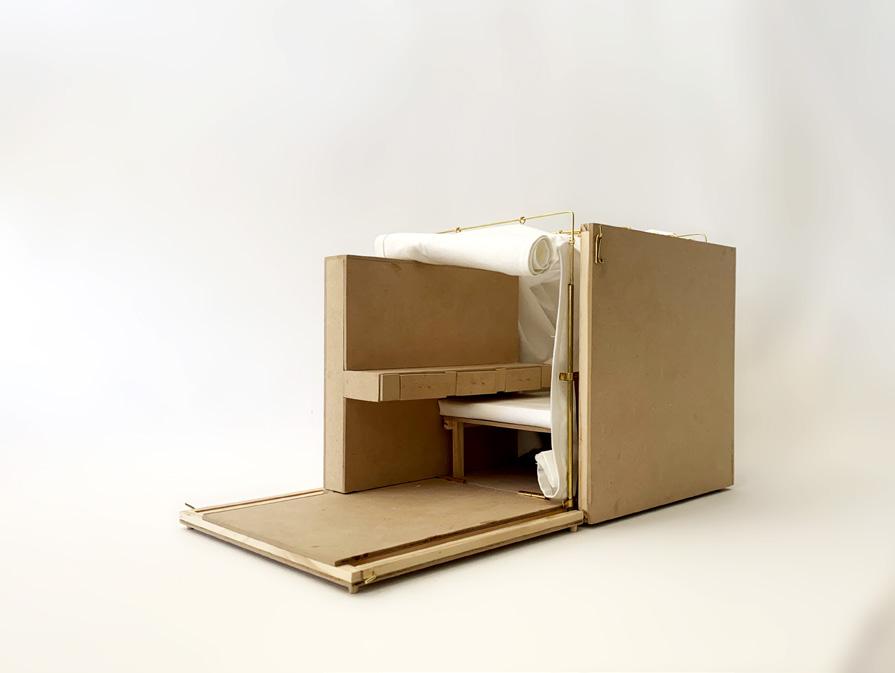
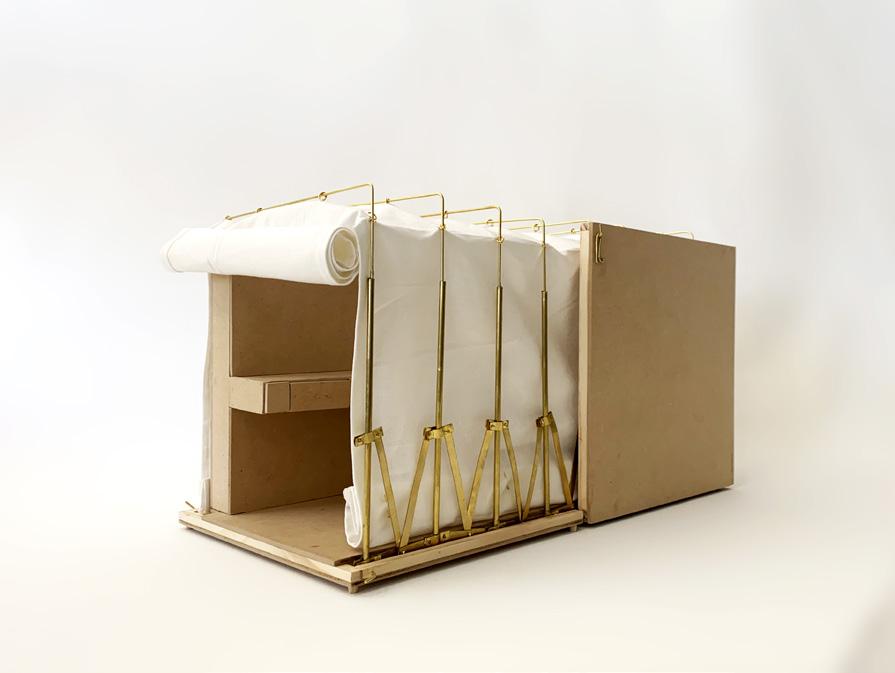
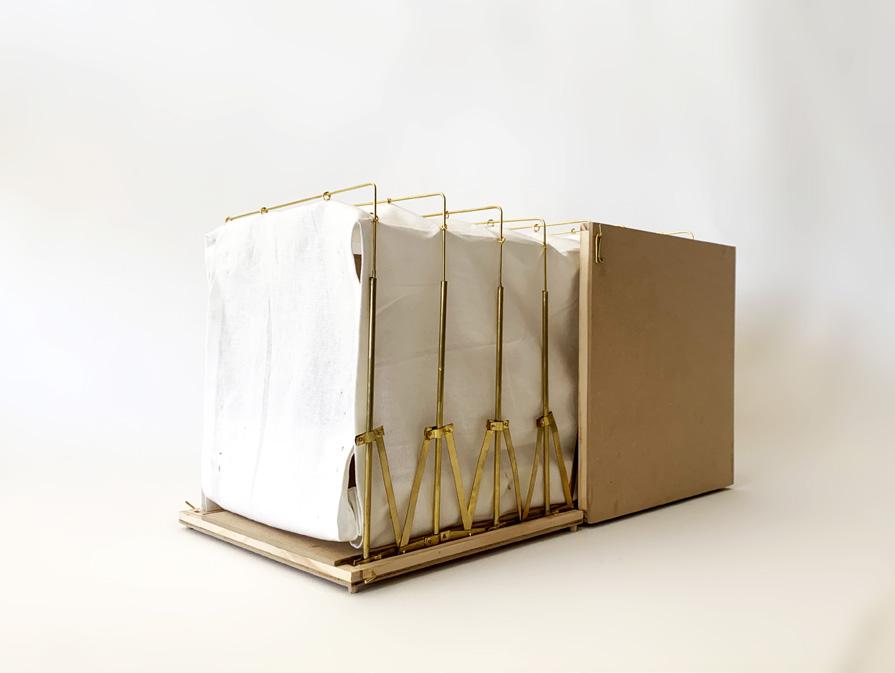
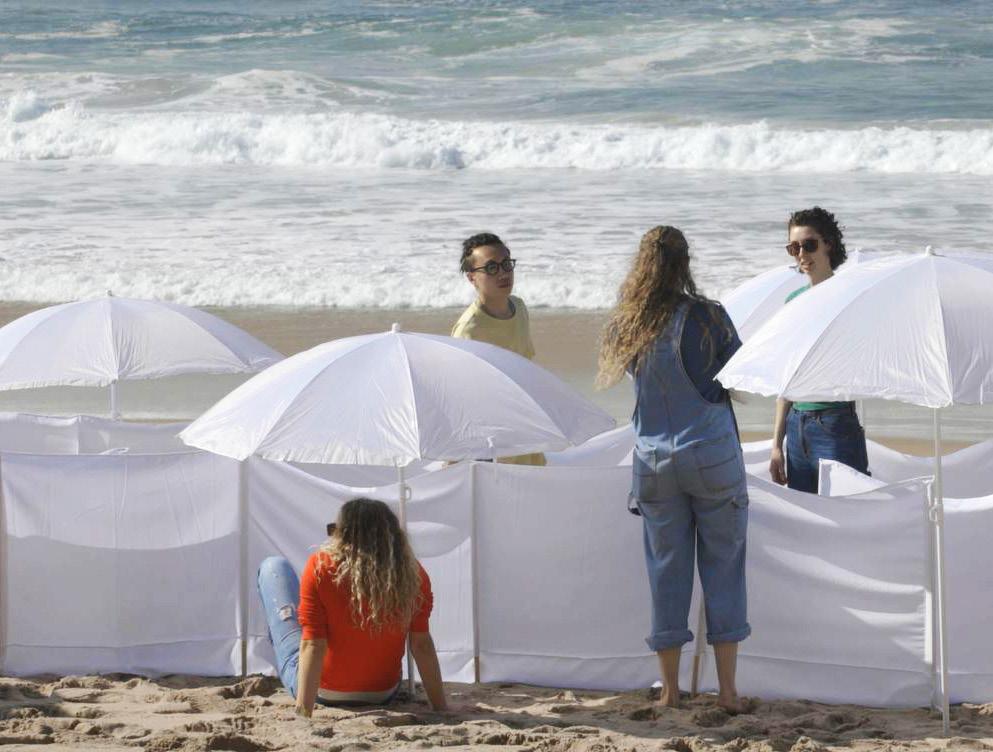
In the introduction to his History of Architecture, Spiro Kustoff distinguishes two fundamental and initial ways of designing spaces for ritual action: circumscription and emphasis.
In the first, through the creation of boundaries (wall, etc.), One holds and shapes the flow of the ground. It creates the inside and outside, the ours and the foreign.
Property.
In the second, free structures, by their mass and height, concentrate attention on an indeterminate extend of space- the monument. Both ways in which humans impose their order (geometry) on that of nature. They are ways in which humans name places, invent them. This making depends on a reading of the territory, recognising in it its fundamental points and lines: highest, lowest, the middle, the most external, the most protected, the most vulnerable. And with it strategic decisions about our position: dominate, see better, better defense, etc.
One of the moments when this type of territory reading and strategic decision-making is most evident is upon arriving at the beach. Where do we position ourselves? There are many variables: sun, wind, relation with tides, rocks in the sea, watched zones, position of the bar, proximity, population density, time to walk on the sand, animals, cliff, etc. Each one of us, Australian and Portuguese, is educated since childhood for a standard of behaviour and strategic options related to this moment. The students, in groups of four, are expected to analyse the space of Adraga Beach and in it, project and install 36 umbrellas and 20 windbreakers. Each windbreaker has 5 poles and is 4m linear, each umbrella has 1.76 diameter. Both are white in fabric.
PRESENTATION:
MEdiuM: Watercolour on cartridge layered with pen on trace ForMAt: A5
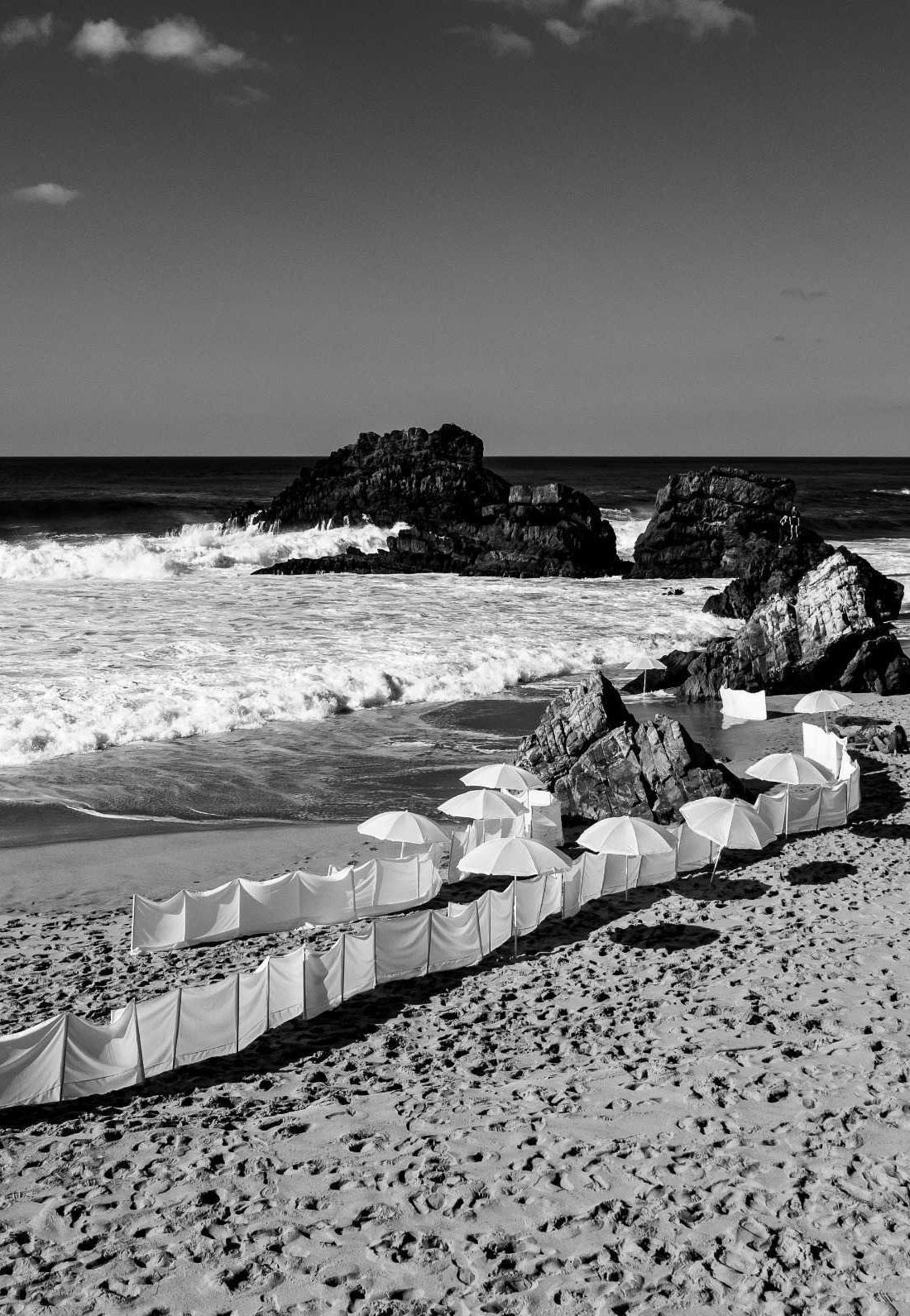
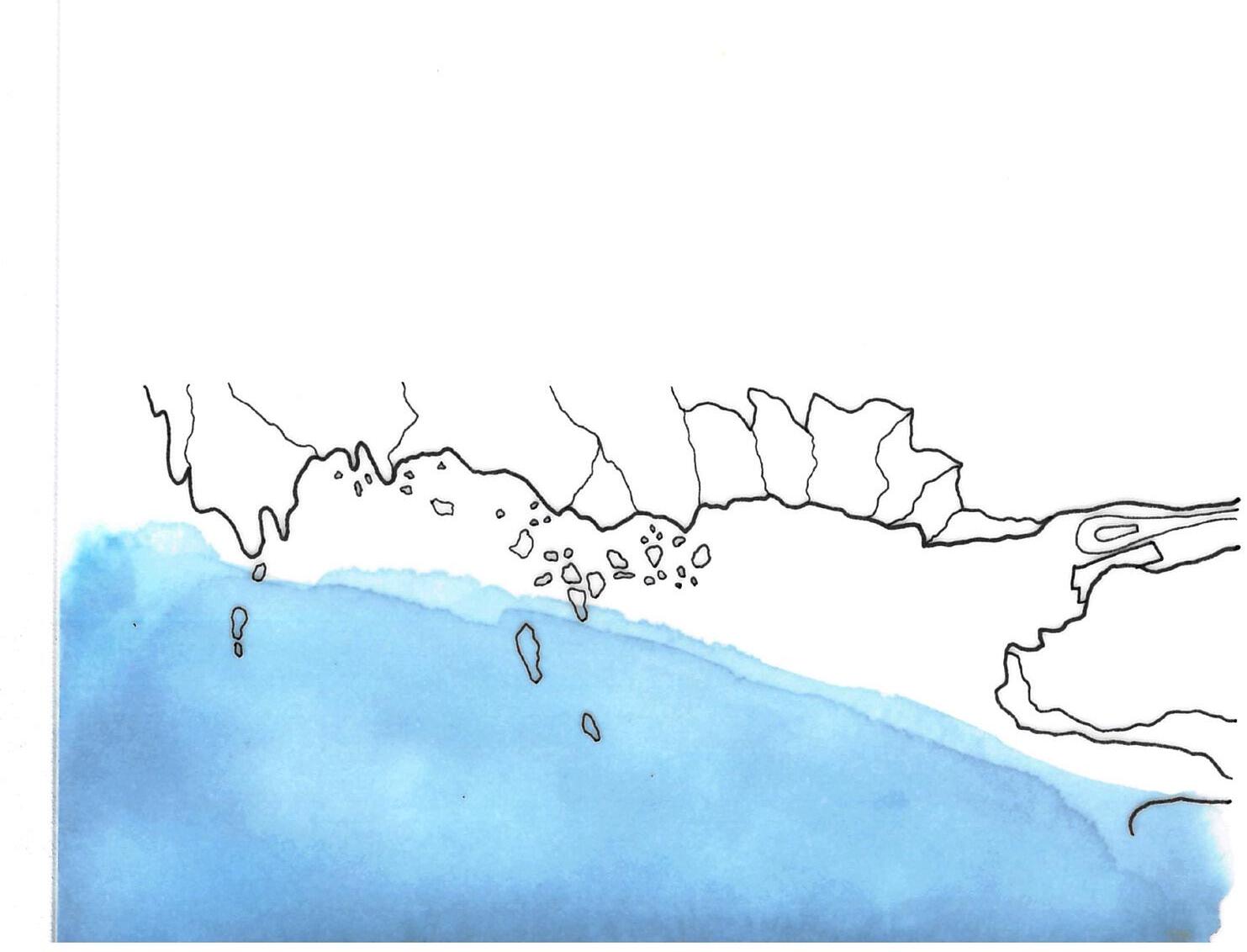
The road descends into Praia de Adraga, slicing between foreboding cliffs, opening to a beach with sand so soft that feet sink into its tenderness. Rocks emerge from the ocean only to have abrasive saltwater wash away their skin through the force of time.
Rocky terrain continues from the sea to meet fallen rocks from the cliff’s edge which gather to rest along a narrow sandy coastline wedged between precipice and tide line. There is tension in this moment of tightening, the unrelenting intrusiveness of the tides amplifies.
A monumental rock rises to the north, I am enticed, I walk over, I touch, I feel, I smell fresh sea water. Waves crash, water rushes through my feet, I am submerged. The moment. I am a part of the moment.
A single umbrella can be seen from the entrance of the beach, I’m drawn in. On approach, umbrella tops come into view, scattered through the dunes. A pathway emerges and leads me to a large rock, creating a tight moment to walk through. On the other side, the path opens out again to a small cove. Here the tides come in and rushes through stones. This is the moment intended for pause and enjoyment, marking the end of the journey with a final umbrella and windbreaker. Careful not to obscure the beauty existing in nature, the intervention instead emphasises the moment where water, rocks and sand meet in a rhythmic dance. As the water swirls around me and i rest on these rocks I wonder how the same landscape is different every time I’m here. Like it is its own living and breathing being. Should we let it change or should we preserve it for our own gain? To what extent are we harming the intricacy of nature?
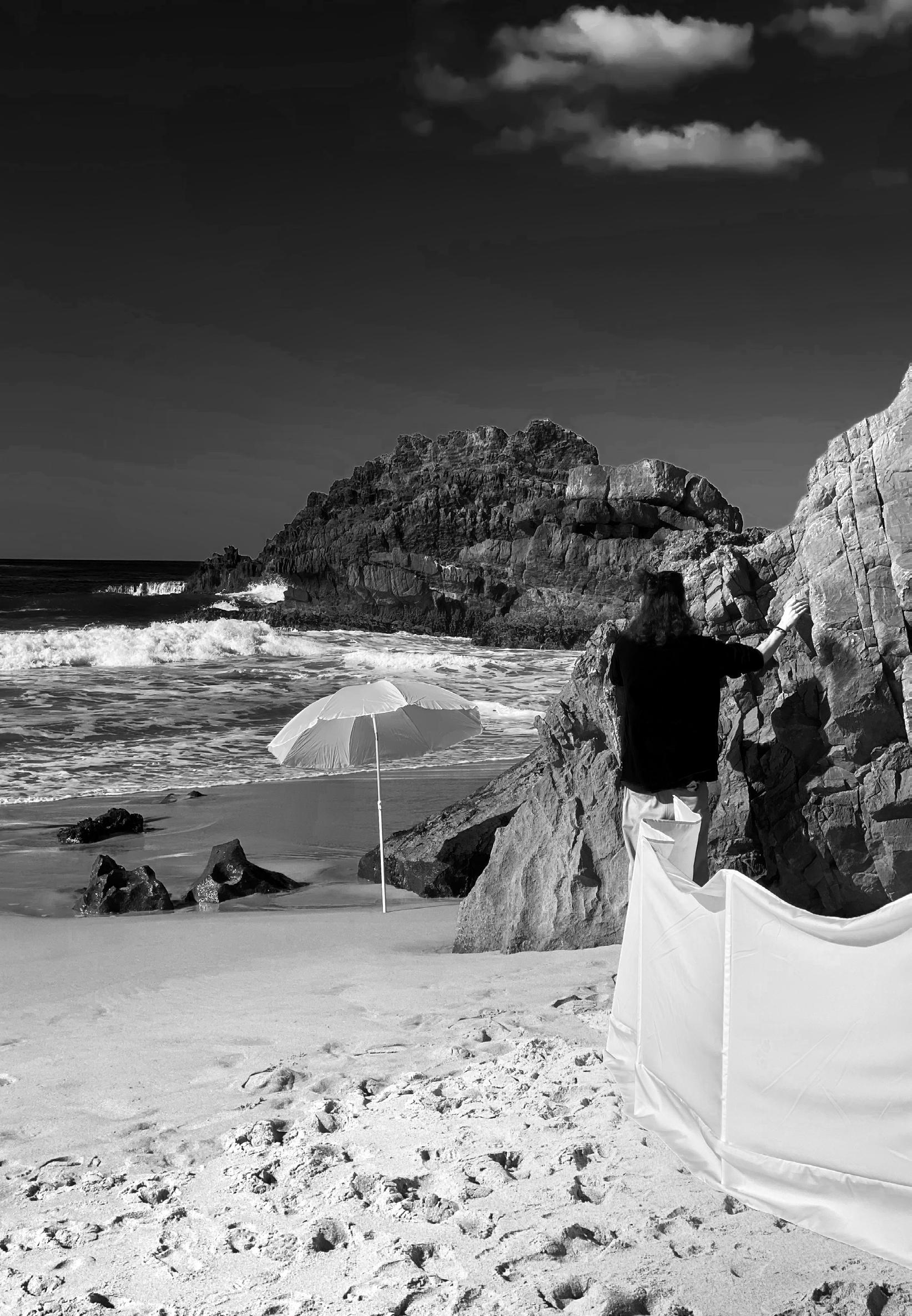

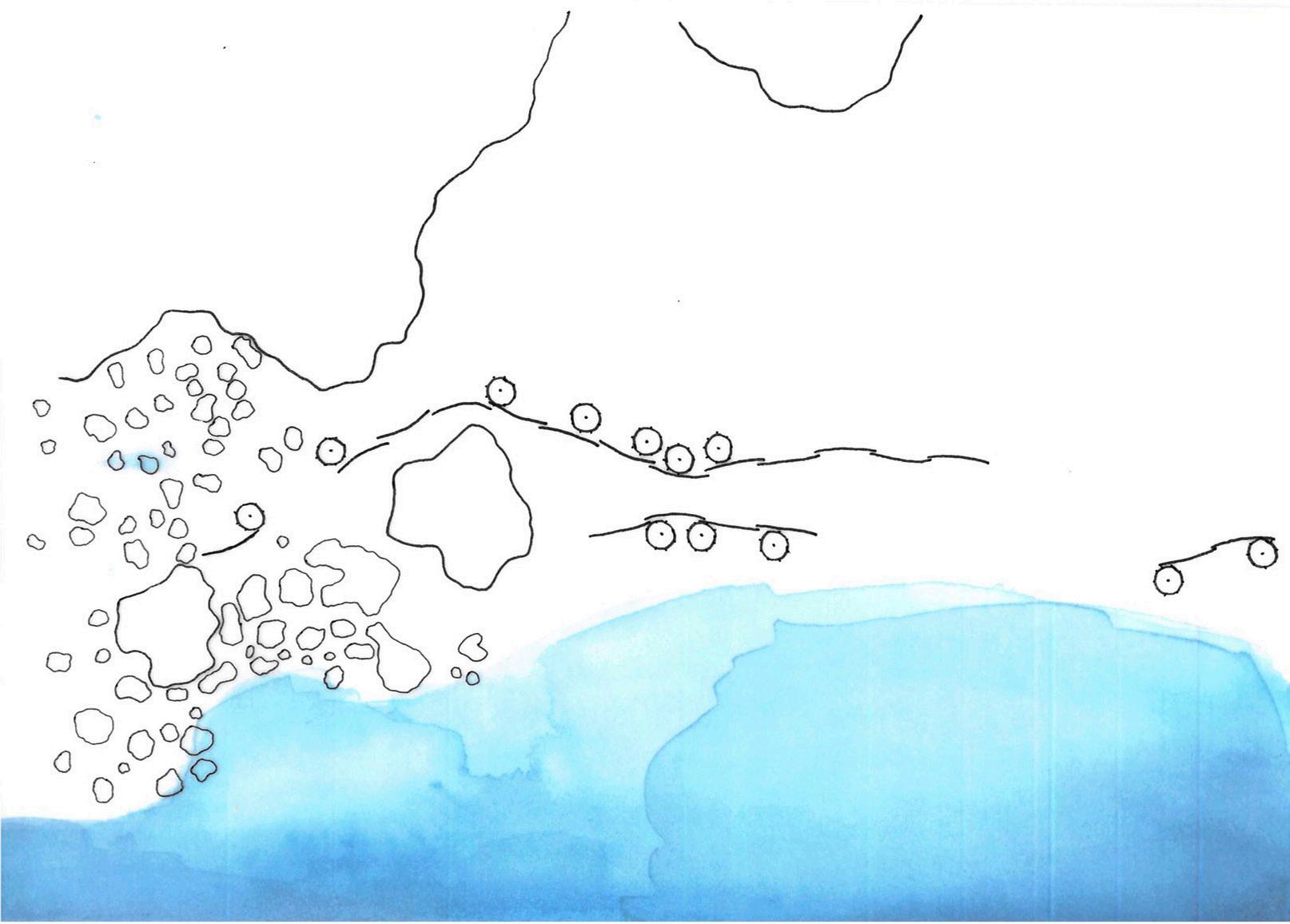
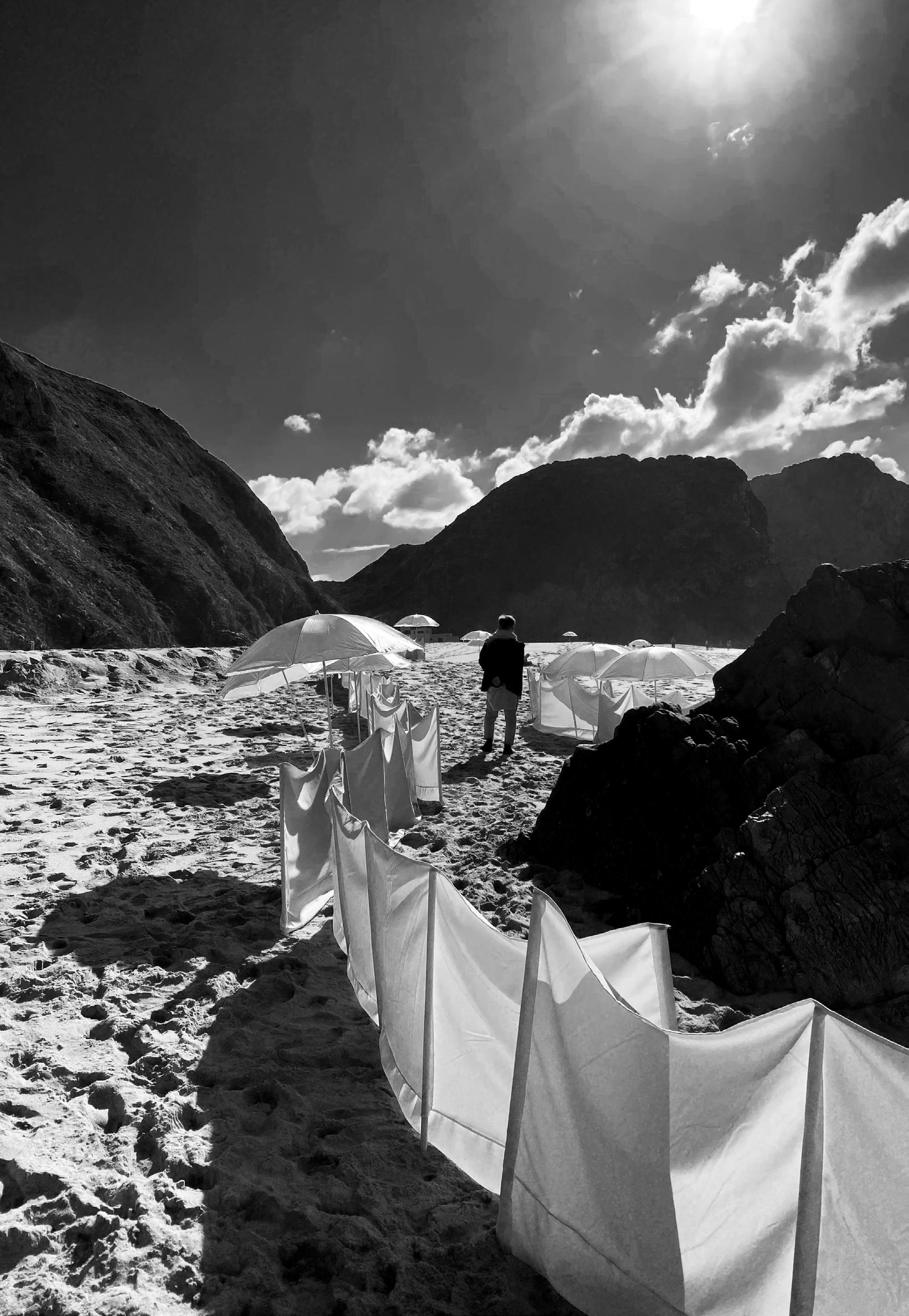
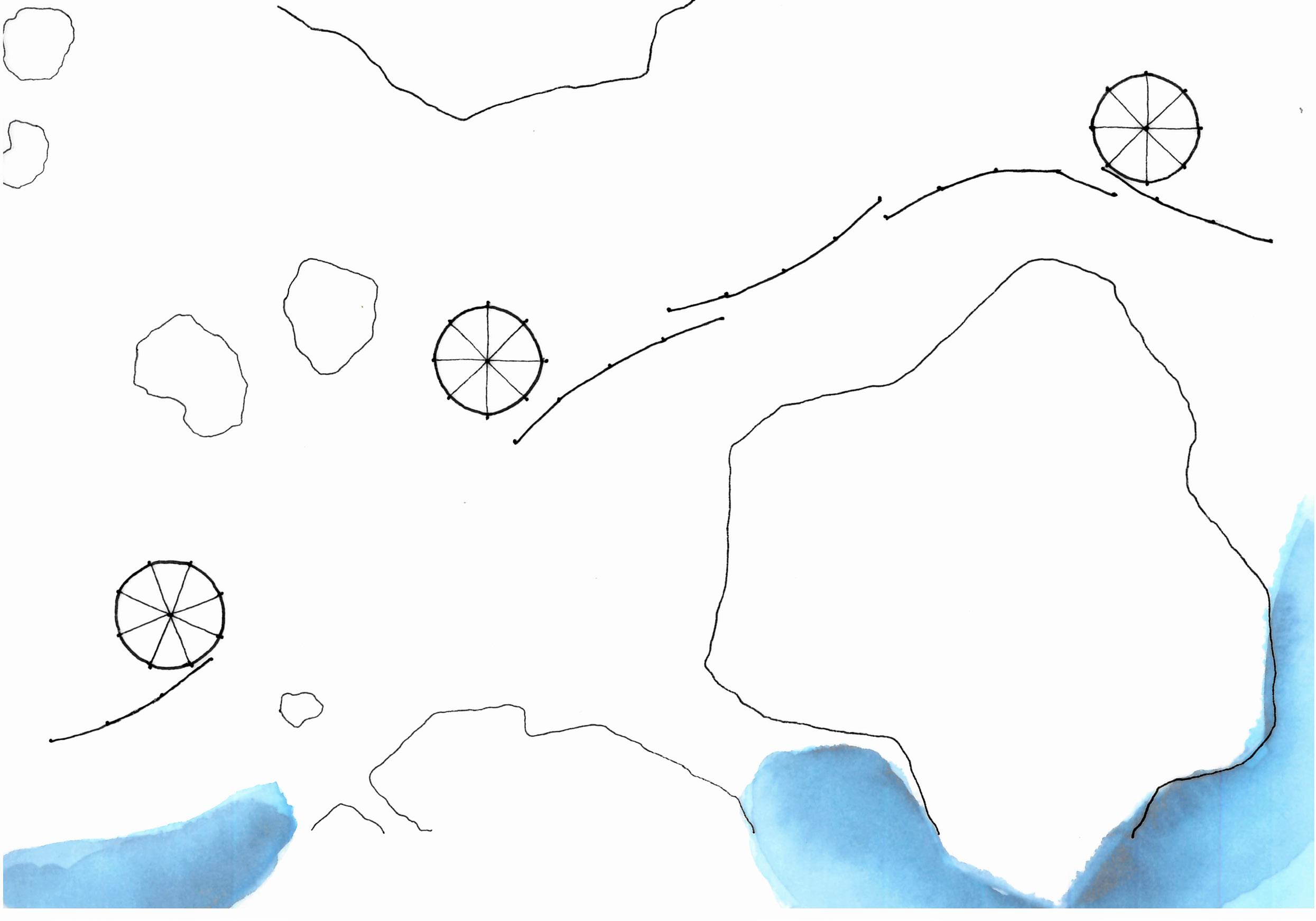
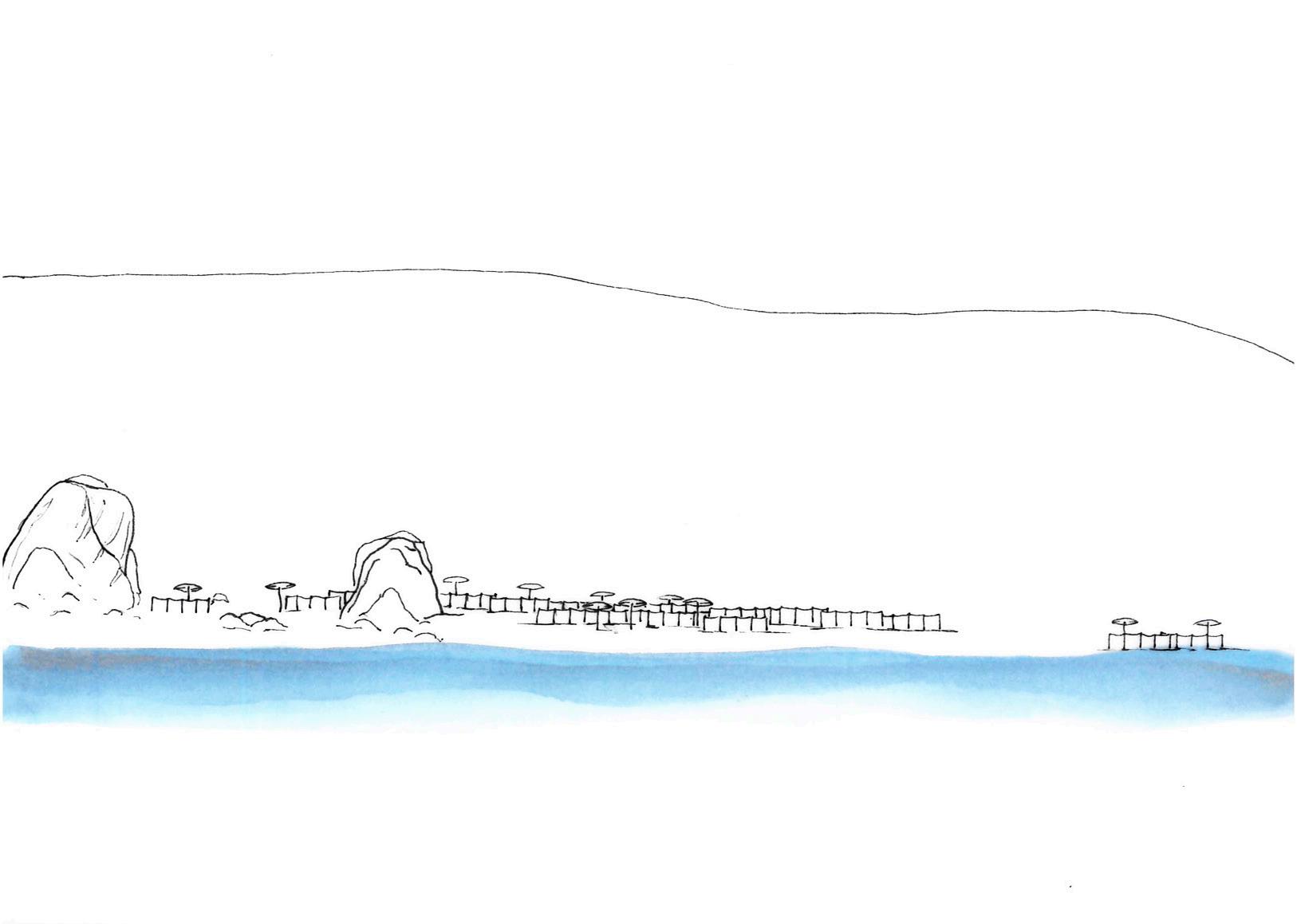
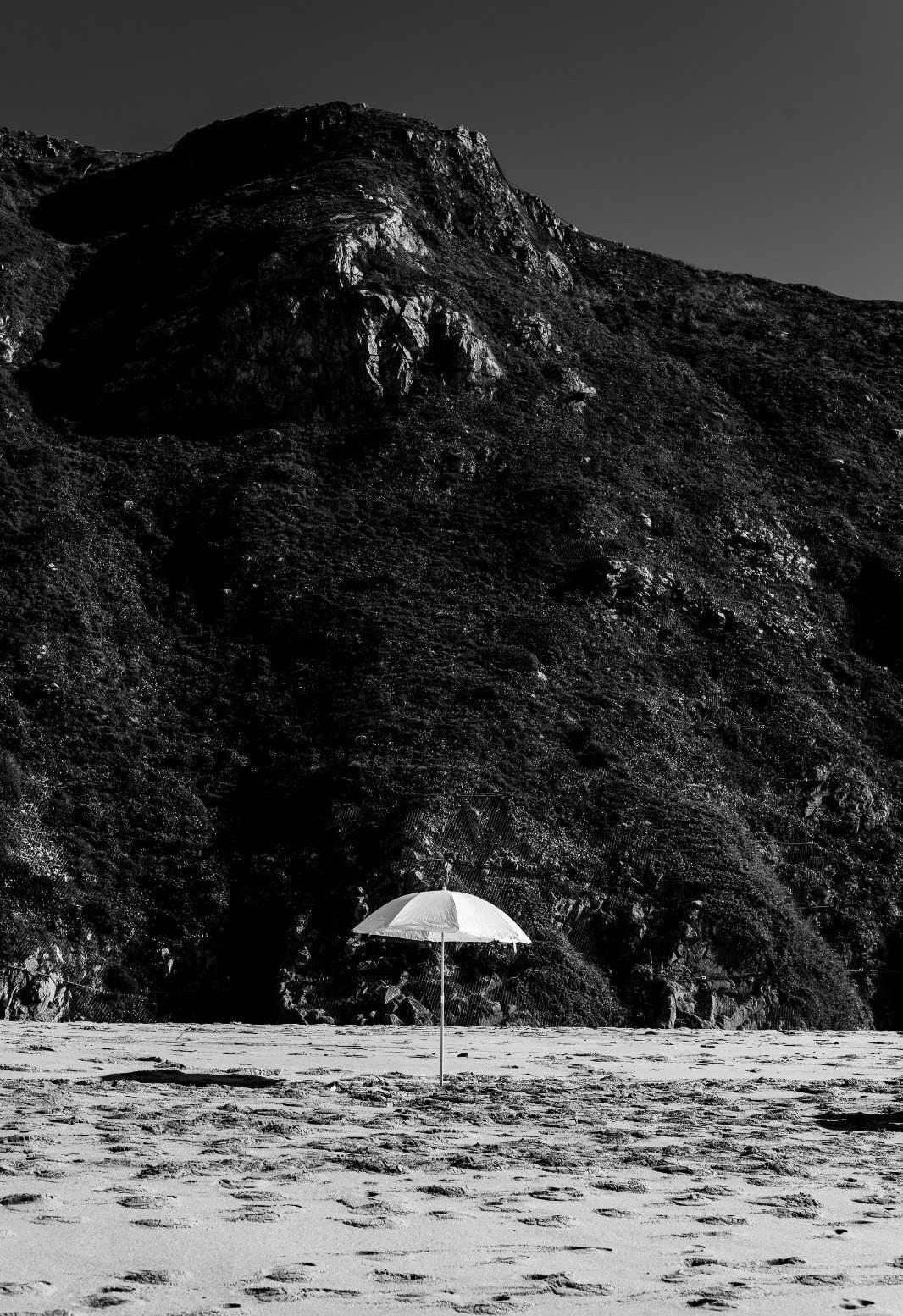
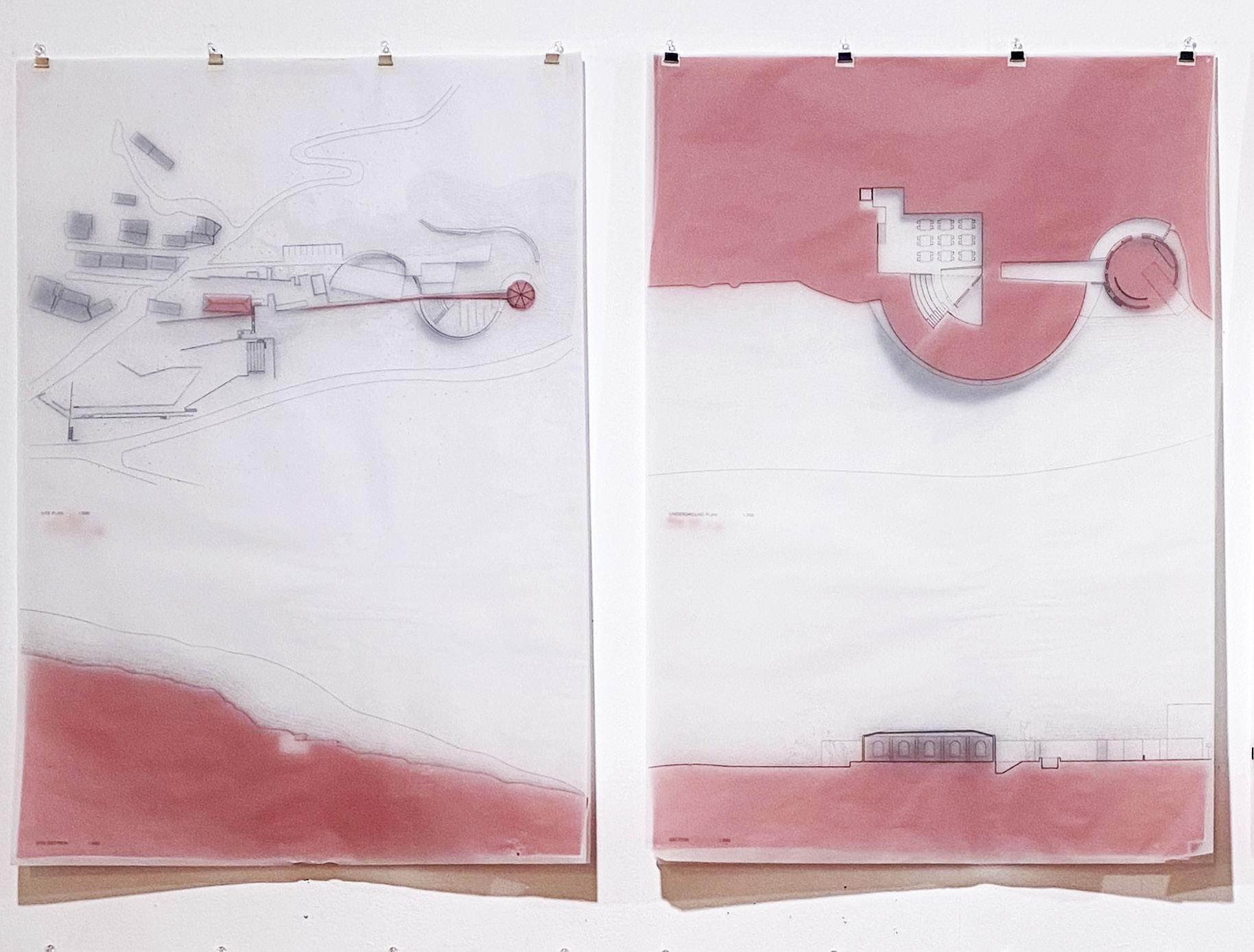
Orani is the birthplace of the renowned modern sculptor, Constantino Nivola. He worked with sand-cast concrete to create abstract artwork of human figures. He is remembered by a mural on the town chapel and a museum dedicated to his work, though the town is otherwise barren with little tourism or industry. The museum is located at the foot of the hill opposite the town, with its white walls, arched windows, and terracotta tile roof. Here, my proposal extends from as existing retaining wall into a footpath that begins the procession toward to studio. This leads you down past the semi-private residences and under a canopy of trees. To your left is a great, stepped curve that falls gracefully down to meet you, only interrupted by a tower that connects each level of the public program, each extending outward at three metre intervals. They branch off and define new spaces with their own geometry, contradicting expectations as you move through, but always referring back to an ever-changing perspective of the curve.
Passing through the visitor’s centre, the curve then continues past the main path, embracing and retaining the function space and the sculpture court. The studio extrudes from the sunken ground and is hugged by the wall yet stands alone in its purity. Suddenly, you are focused solely on the studio and its tall, narrow entry. After squeezing through this threshold, you are left in awe of the perfect curved wall that is emphasised by a seemingly weightless concrete dome overhead. The light dances along the curve throughout the day, revealing different parts of the studio. Here, in pure tranquility, you learn to sculpt like the great Constantino Nivola.
PRESENTATION:
ProgrAMs AutoCad, Illustrator, Rhino, Photoshop
MEdiuM: Printed on A1trace, pencil rendered.
ForMAt: Three layers of A1 trace
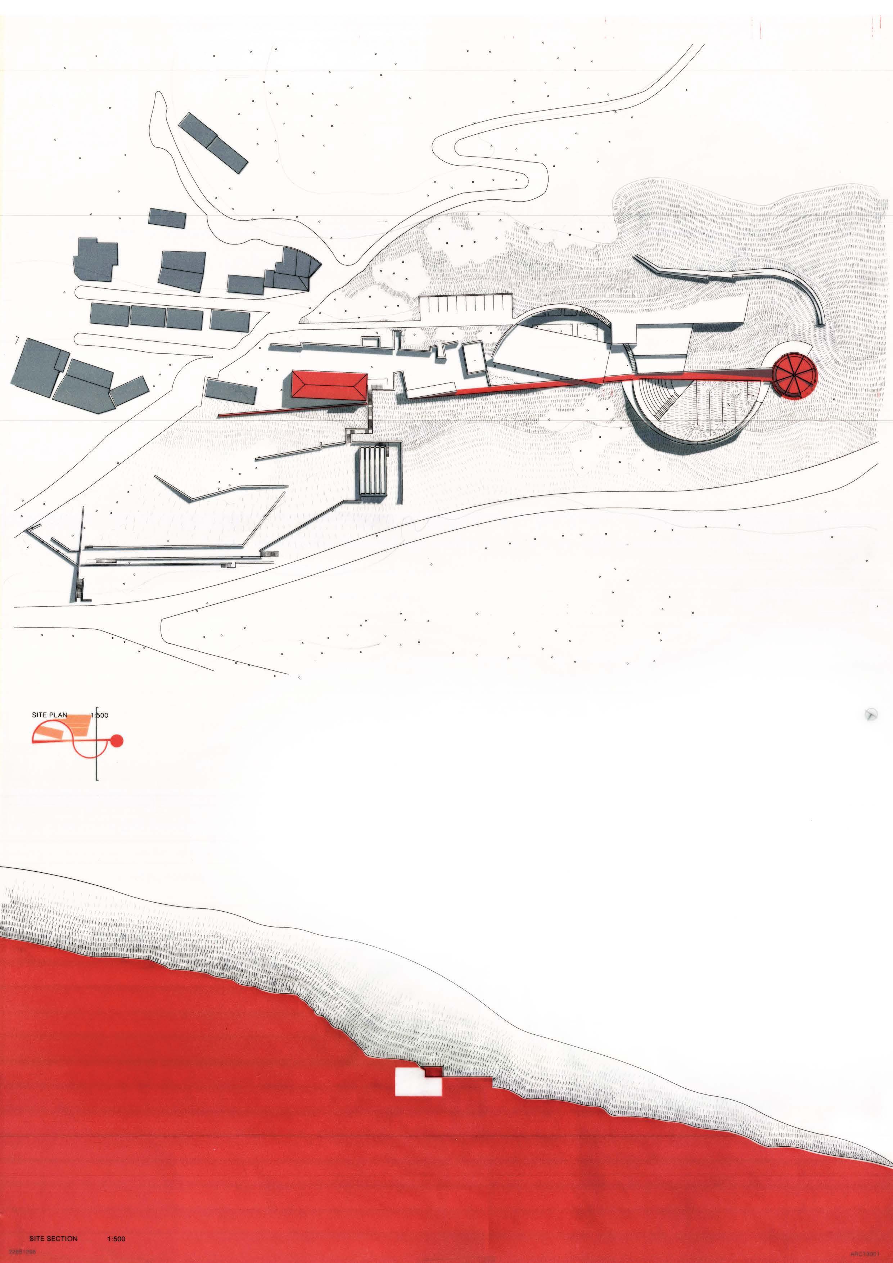
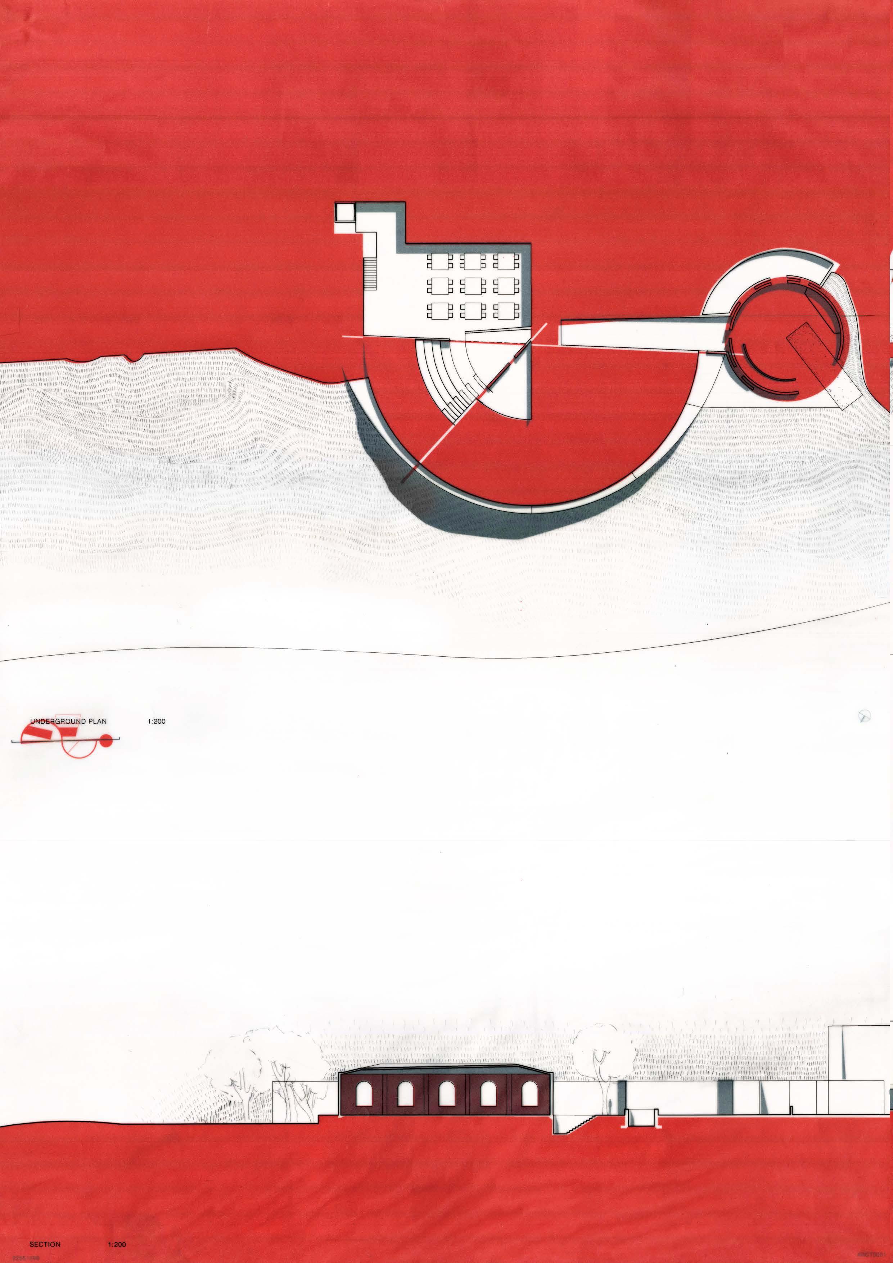
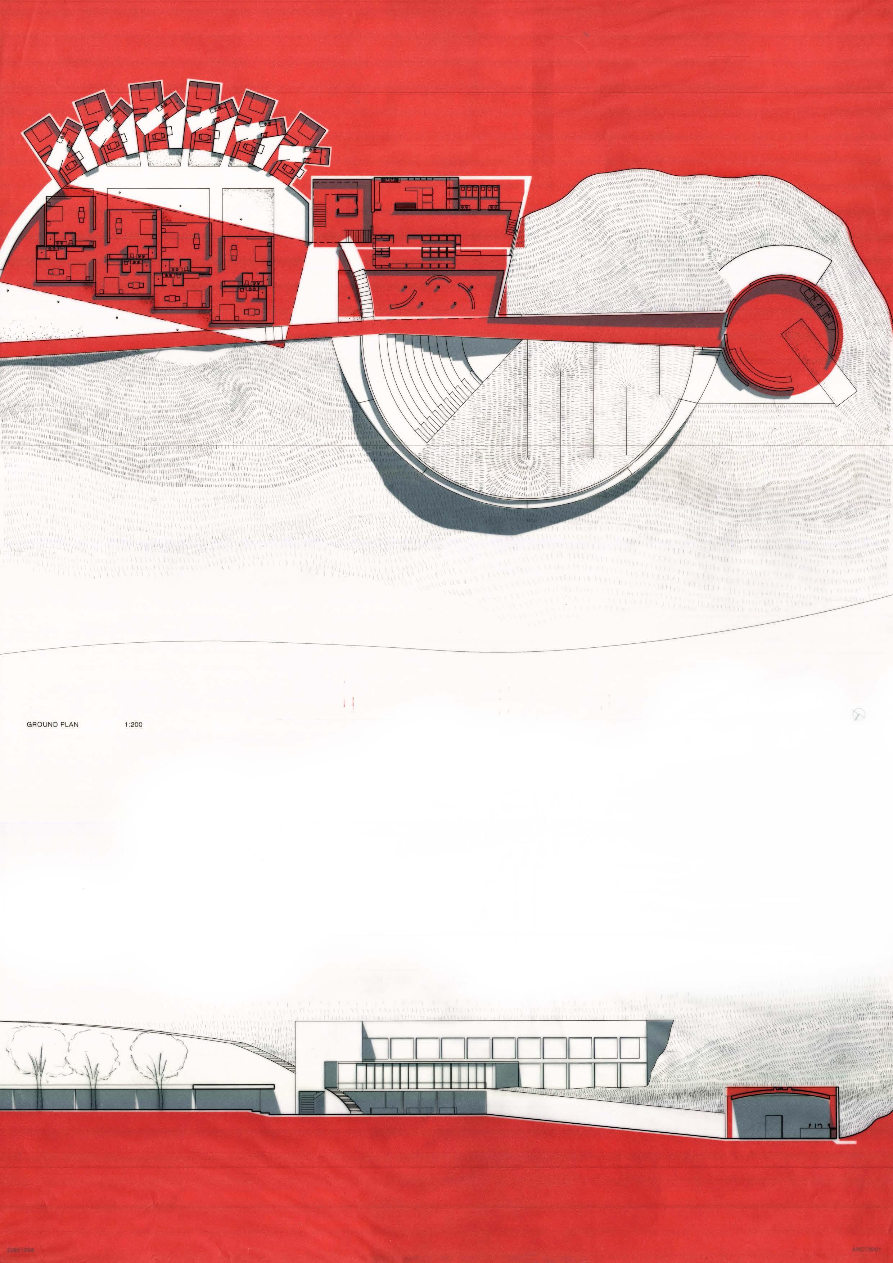
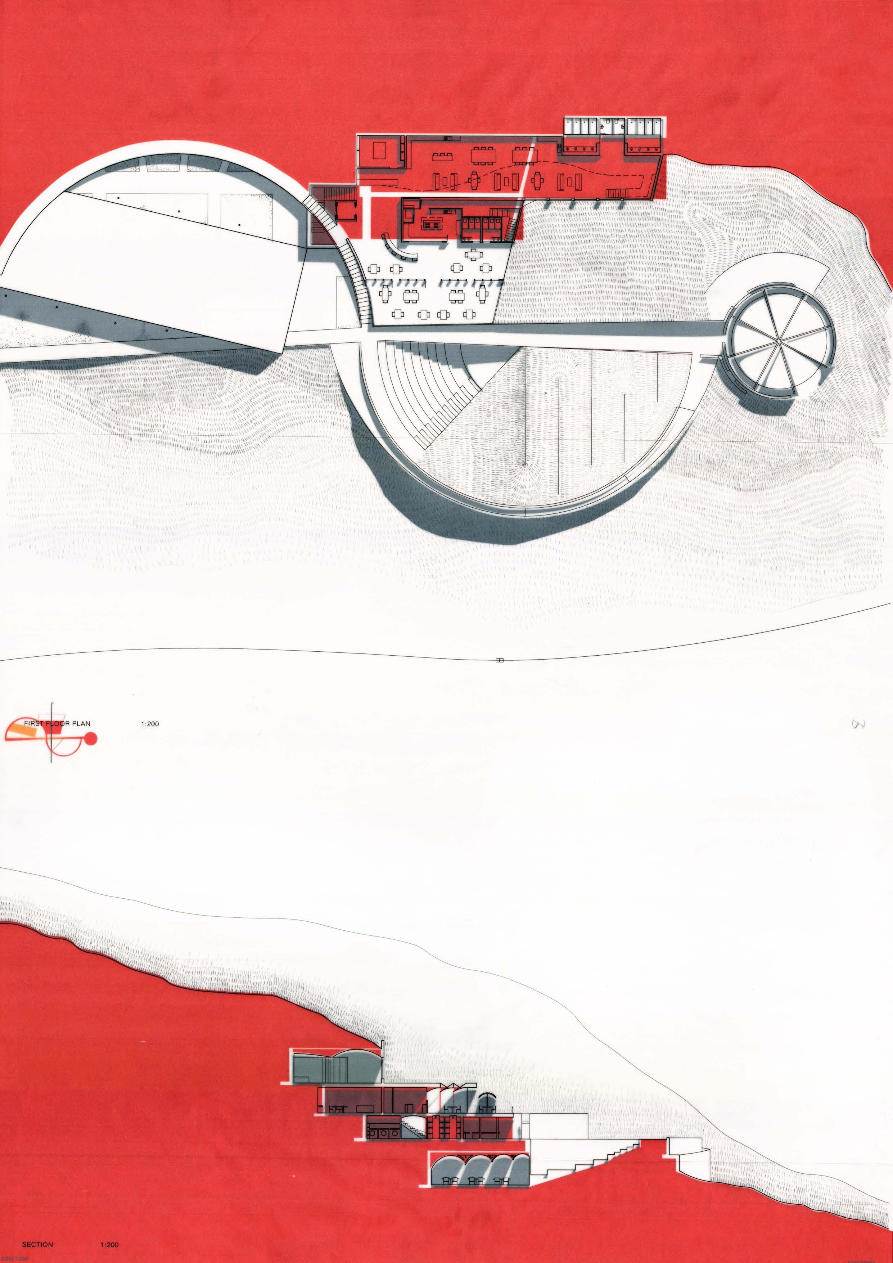
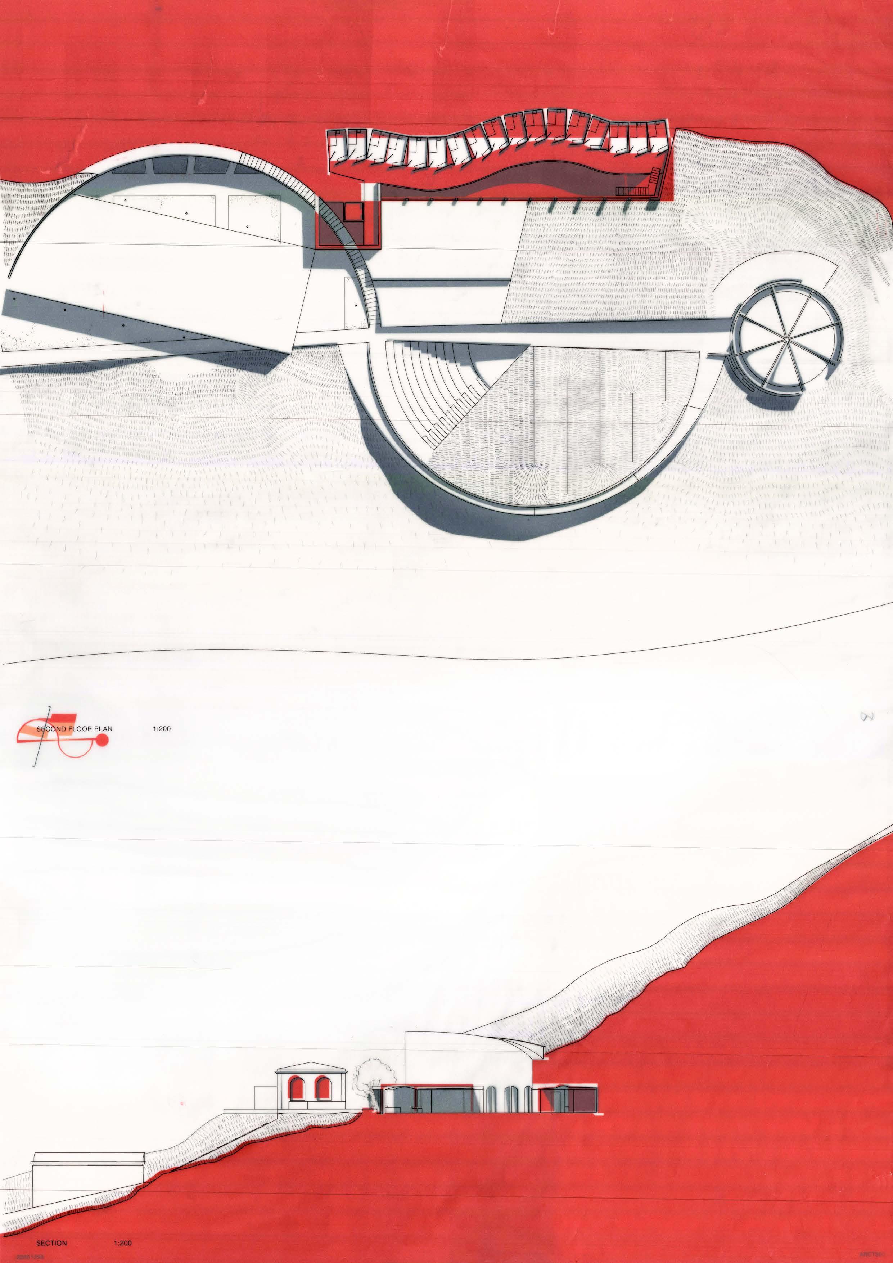
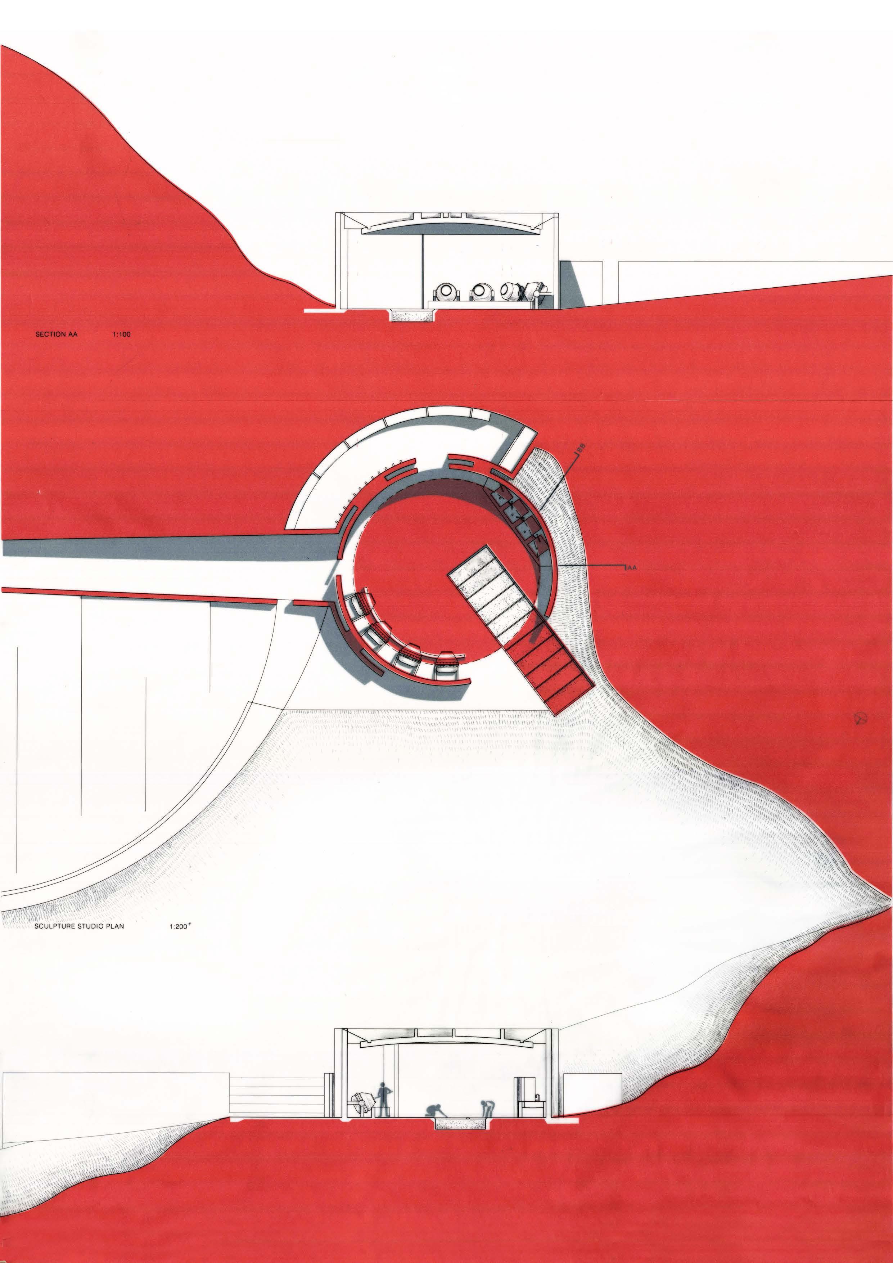
Working with the NCC (National Codes of Construction) in order to investigate the issues involved in integrating codes into a compliant design. Students are working with a near recent studio project, changing its designs, adding detail and resolving structural as well and fire issues within its design. Different classes of the NCC stipulate what are required for the different scale projects.
For my building, the Nivola studios was transported to Cottesloe, where the structure is above ground instead of dug into a slope. To keep some of the ‘into the ground’ aesthetic, roof gardens were added. A lot of alterations were made to the design as it no longer could structurally rely on the slope, it now had added columns that needed to be compliant both to be structurally sound and fire resistant. Further glazing ratios were altered to be compliant with section F, all of which are double glazed. Air conditioning and ventilation systems were needed, therefore ceiling heights were altered. Thus, the new studio and accommodation has been altered in order to be more compliant with the NCC of 2022.
PRESENTATION:
ProgrAMs: AutoCad, InDesign
ForMAt: 1:50 on A3
4th Year, Sem 2
1. Footing foundation for structural column
2. AFS Fast wall [CSR 5435] 300mm thick [R1.4 | Rw+Ctr: 50] [B1D4]
3. Steel structure
4. Exterior Render [cream]
5. Damp-proof membrane [F1D6]
6. Insulation, Goldbatts 75mm [R1.5]
7. Reflective sheeting
8. Interior Plasterboard [Gyprock Fyrchek 13mm]
9. Concrete in-fill
10. Finished floor [Engineered Timber]
11. Insulation
12. Damp-proof membrane [F1D6]
13. Goldbatts Insulation [75mm, R2.5]
14. Steel cage for suspended ceiling
15. Gyprock plasterboard
Plasterboard
16. Sprinkler system [E2.2]
17. Ventilation System for laundry leading out [F6D6AS1668.2 + AS/NZS 3666.1]
18. Non-essential stairs with railing 865mm high [D3D9]
19. Fall in concrete for water run off [F1D3 + AS/NZS 3500.3]
20. Water-proof membrane [F1D5 + AS 4654.1]
21. Tiles [450mm x 450mm]
22. Rubber flange for tiles
23. Gutter for water leading to pipe that resolves in soak wells [F1D3 + AS/NZS 3500.3]
24. Over-flow
25. Glass hand rail 865mm high [D3D9]
26. Steel frame for stud wall [CSR 5046]
27. Sarking
28. Cemintel thermal break
29. 2x 13m m Gyprock, Fyrchek
Plastboard
30. Insulation, Goldbatts 75mm
R w +C tr : 40
31. Canterleaver recess for balcony
32. Drip groove [AS/NZS 3500.3]
33. Over flow gutter into garden below [AS/NZS 3500.3]
34. Colourbond parapet
35. Gutter leading to pipes that resolve in soak wells [F1D3 + AS/NZS 3500.3]
36. Waterproof membrane [F1D5 + AS 4654.1]
37. Sheed to create slope for run off
38. Soil roof/garden roof [J4D4 - soil has approx. R3]
39. VistaTech XPTM PH30 [J4D6 - U: 0.74 + SHGC: 26%]
40. White Paint finish on concrete
41. Steel stud wall [CSR 1009]
42. Kitchen as wet area with
sloping floor [F2D2 + AS 3740]
43. Ventilation systems in kitchen for release of odours and contaminated air [F6D8]
44. Sheed as finished floor
45. Damp proof membrane [F1D6]
46. Concrete slab foundation [AS 3600]
47. Goldbatts Insulation required sound insulation: Rw+Ctr: 50 [F7D4]
48. Timber Stud wall [CSR 2097]
49. Gyprock Plasterboard [13mm]
50. Sheed coating for run off over ledge [F1D5]
51. Operable windows for ventilation [F6D6]
52. Airconditioning duct for ventilation and cooling [F6D6]
53. Accoustic insulation
54. Thermal insulation
55. Damp-proof membrane [F1D6]
56. Early Fire detection [E1]
57. Laundry as wet area with sloping floor for run off [F2D2 + AS 3740]
58. Fire Exist door leading to fire-isolated stair [D2D9width: 1200mm]
59. Push bar door at 900mm height
60. Fire Exit Signage
61. Automatic self-closing operation [C4D9]
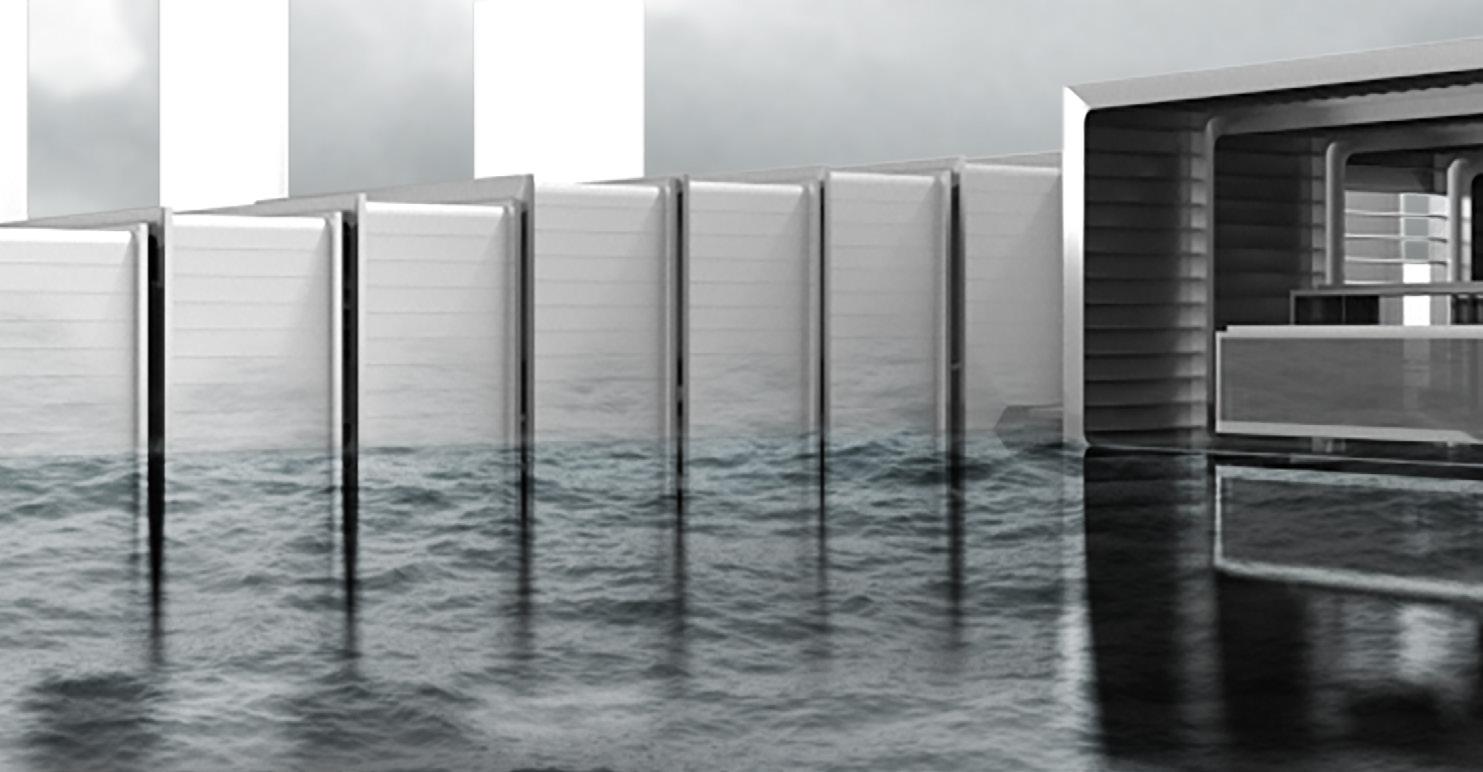
PROJECT BRIEF
Architecture creates interfaces between people, social, cultural, and physical environment, transforming the way we connect with physical space. As designers, we build these interfaces: We order the physical space that allows us to activate the connections with the cultural, historical, environmental context.
This studio will use Shekou Port in Shenzhen as the urban context to discuss and design a museum, supporting students to experience the design process by offering the structure to develop their own design methodology in response to research, and synthesise at a professional level an architectural proposition of substantial complexity. The goal is to create a space that reflects, represents, and initiates a connection between people and place - its life, memory and environment.
PROJECT BRIEF
This museum rests on a site that is ever moving, but unlike most buildings it doesn’t prevent movement. It lives off of movement, the way the waves crash into the building, pouring through the gaps, how the tide rises and falls throughout the day. In the future the water will still rise and the building will still exist.
It invites sounds to enter, move and echo throughout, whether that be the sound of the water as it crashes against the aluminum frame, or the footsteps and chattering of the public as they pass through. Perhaps there are no sounds, just silence, quiet to watch and observe, to watch the dancing light that pierces through the cracks like a beam falling onto the water and metal interior. Bouncing off of any edge it finds, the aluminum adds rays of light into the building. On the water it dances and bounces on the glass and finally it lands on the ground. There it lays out where to look and what to see, pointing to the boats.
The building doesn’t restrict the movements of the old fishing boats. It allows them to stay where they belong, moving with the water and tide, up and down, side to side. They are shielded and protected so that a proper reverence is given to the heritage of Shekou Port.
PRESENTATION:
ProgrAMs: AutoCad, Rhino, Illustrator, InDesign
ForMAt: A3, Digital
