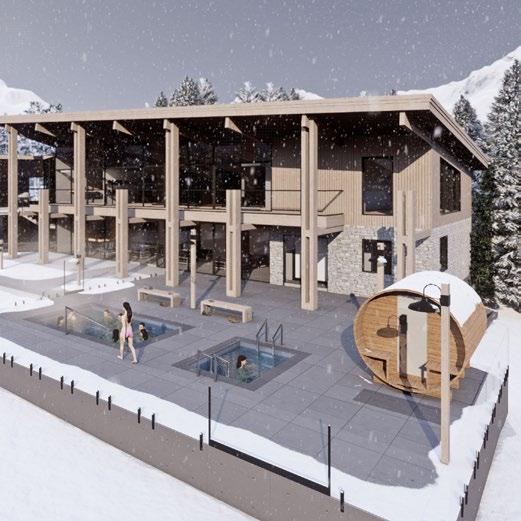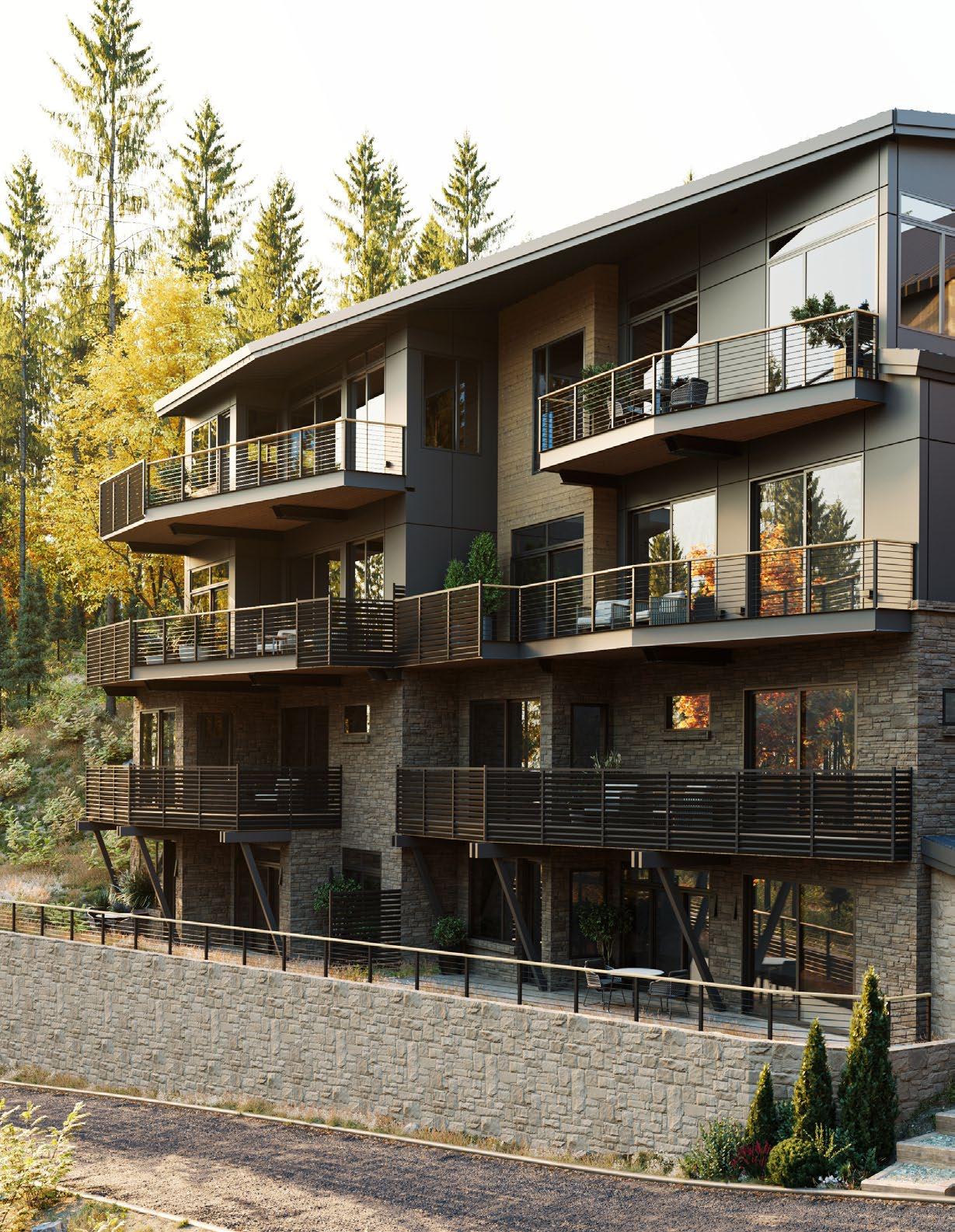

RESUME EDUCATION
The Ohio State University - Knowlton School
Bachelors of Sciene in Architecture
2016-2020
WORK EXPERIENCE
Intern Architect @ Feick Design Group - 2018- 2019
BIM Technician @ The Ohio State Univeristy - 2019-2020
Junior Architect @ DWL Architects - 2020-2021
Designer II @ 359 Design - 2021-2025
SKILLS
AutoCAD - Adobe Suite - BIM 360 - Bluebeam
Enscape - Revit
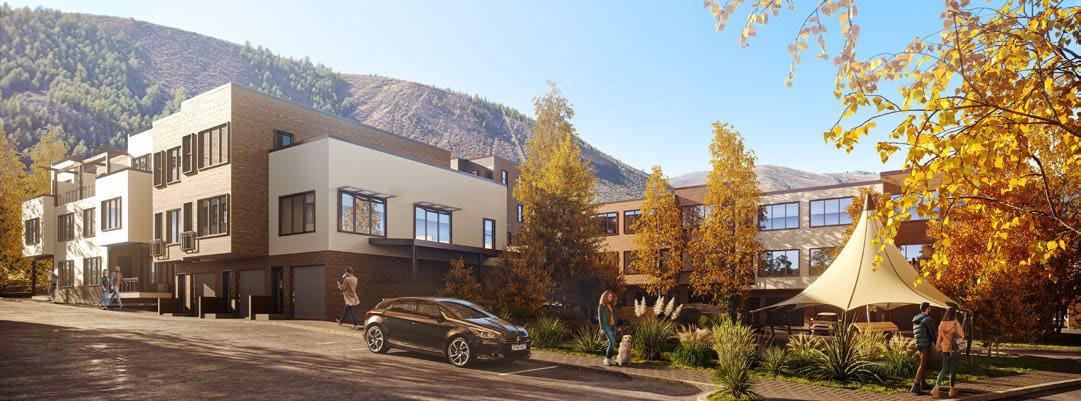
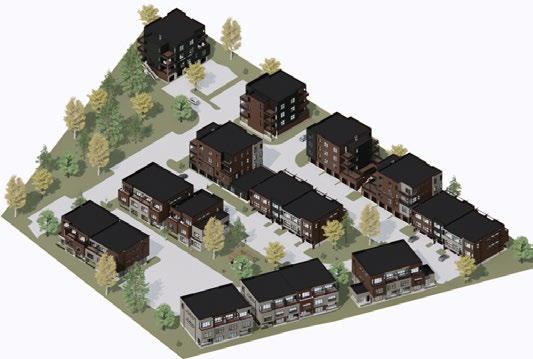

- 3 story townhomes & 4 story multi-family buildings
-6 unit types over 88 units, modular built - 1, 2, and 3 bed units
- Color scheme moves from lighter to darker towards the mountains
-Parking provided in garages on level 1 along with street parking
-Project completed August 2024
-Aided in CA throughout the project
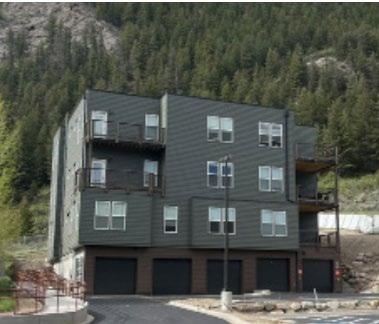
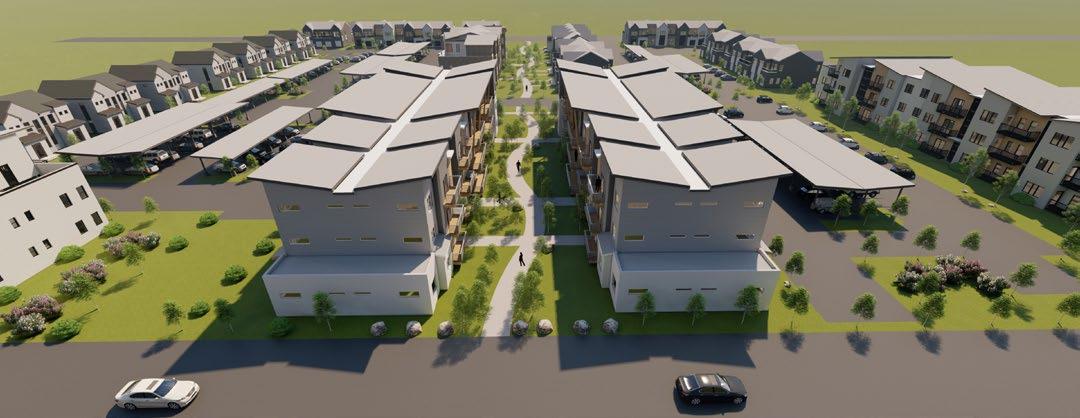
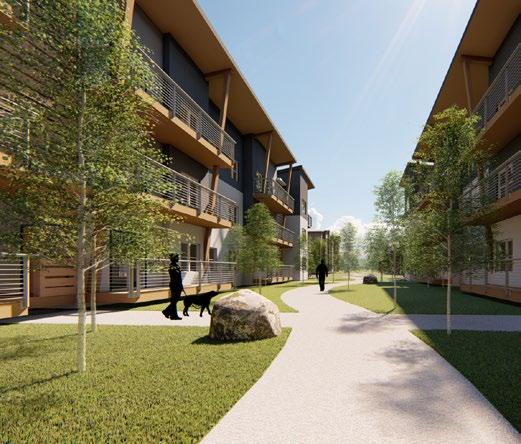
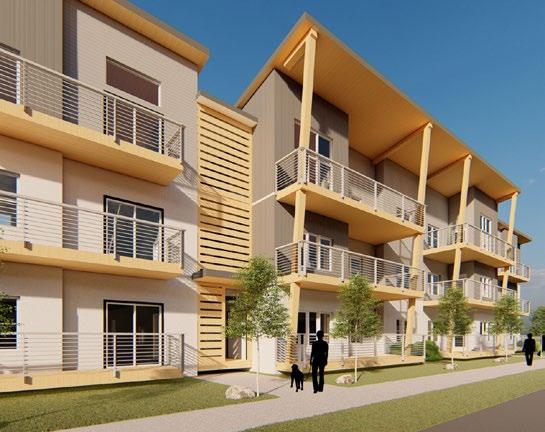
-Multifamily project consisting of 16 building types
-Working through the project from DD through CA
-Aiding in all construction drawings, permit questions, and city comments
-Working through various challenges throughout CA and design
-Also designing site amenities, clubhouse, etc.
-Project is currently under construction






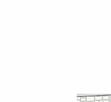
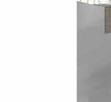
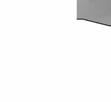

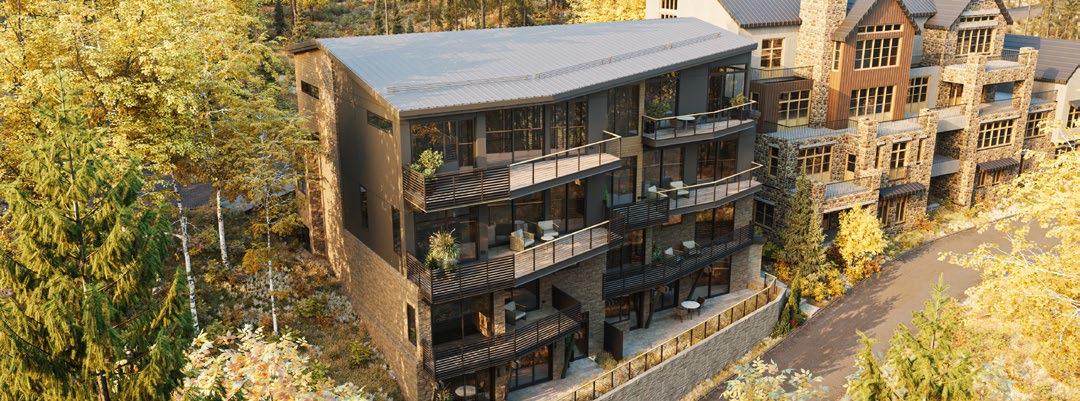

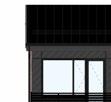
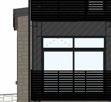
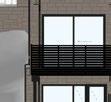
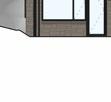



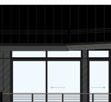
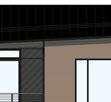
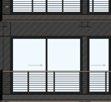
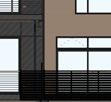
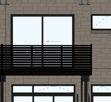
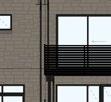
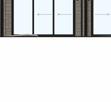



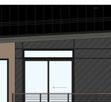
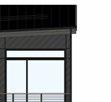
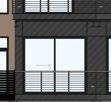
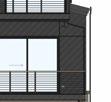
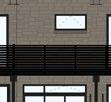
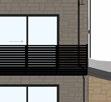
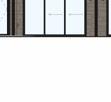
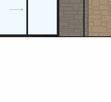



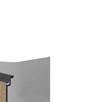















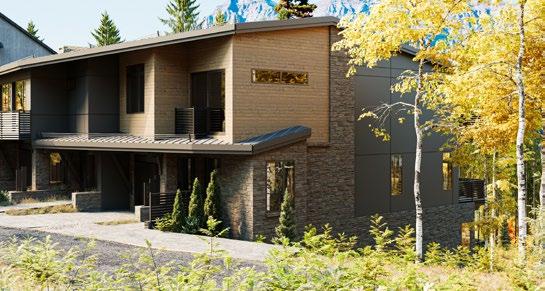
- 4 story multi-family building, mouldar built -3 unique units within the building -faced challenges with building on a sloped site

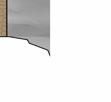





-Participated in the design process with the client throughout along with plant
-Currently through 100% construction documents, set to start in June
-Worked within the DRB of Telluride and responded to comments and suggestions from the city




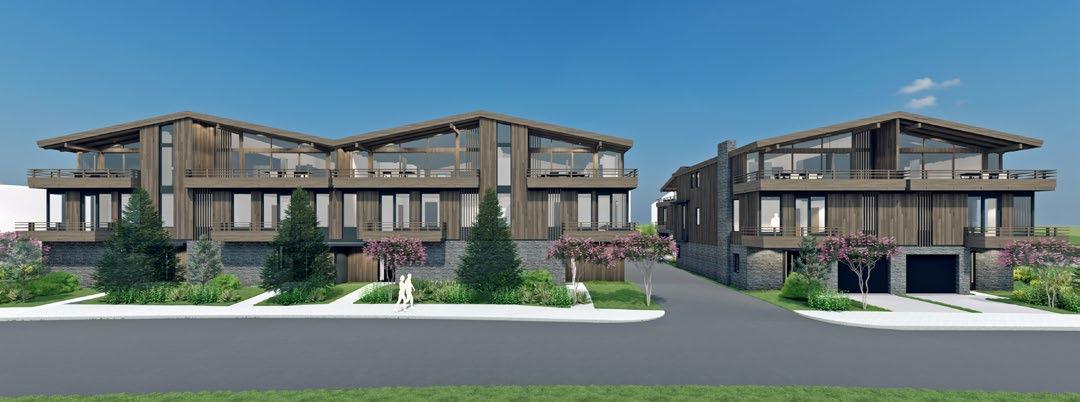
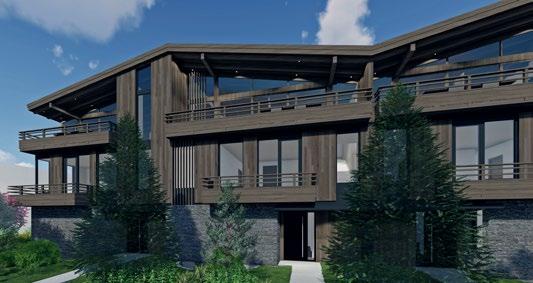
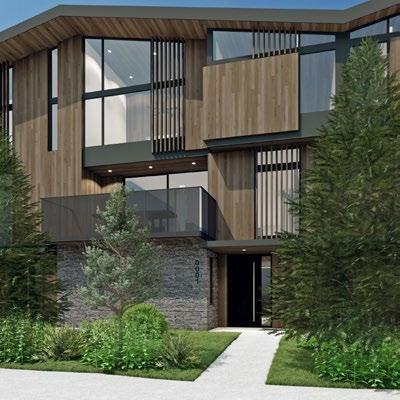
- 4 Multi-family buildings on an existing site




Warm Springs - Ketchum, ID
Multi-family - Modular - 3 Story Walkups
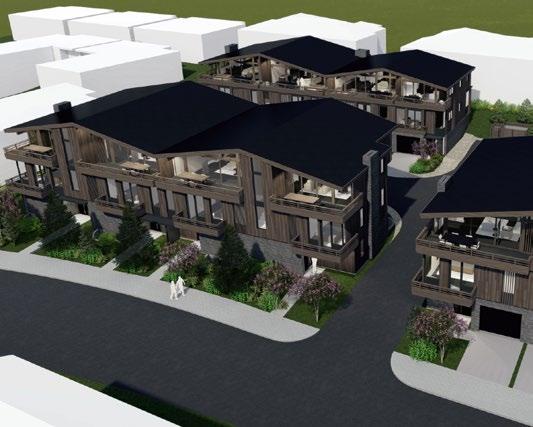

-Each building will be modular and has parking in the unit
-Going back and forth with the clients to create a ski chalet type architecture on the exterior
-Working to make the buildings appear smaller than they are with the use of decks, screens, and material types
-Working with interior designers to create a flexible interior that is able to adjust based on the exterior windows and screens
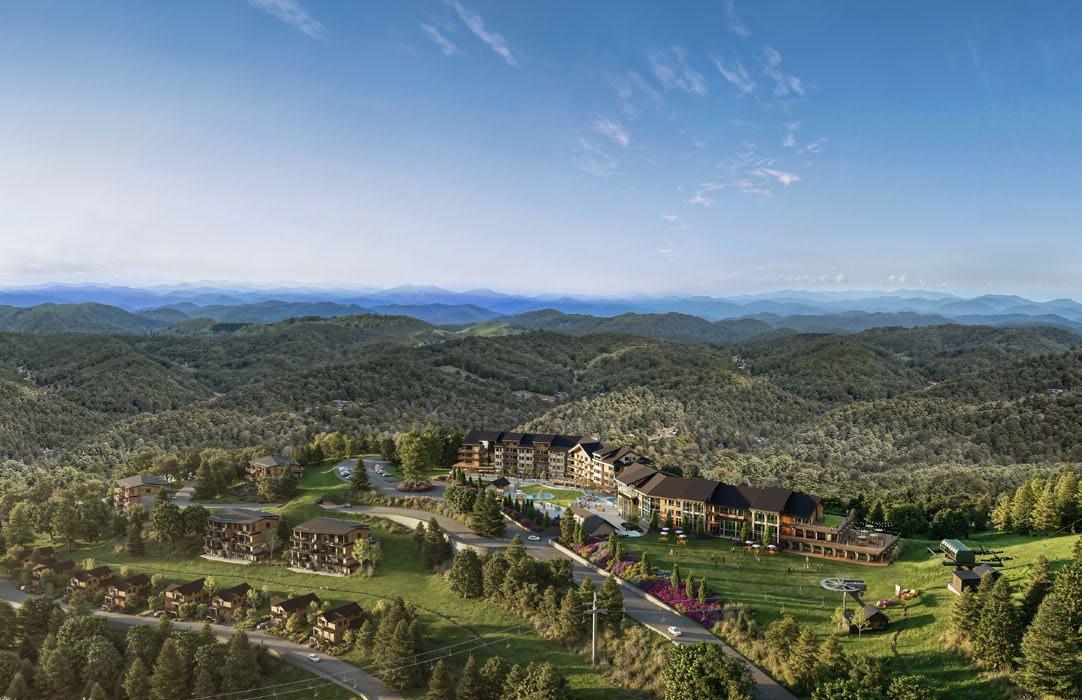
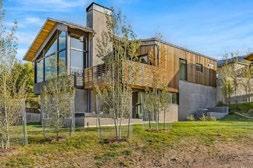
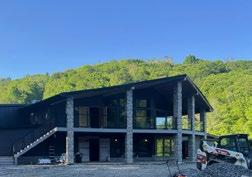
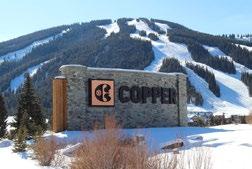
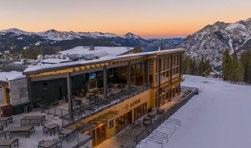
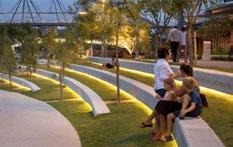
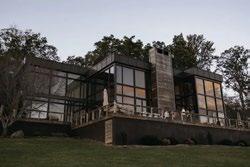
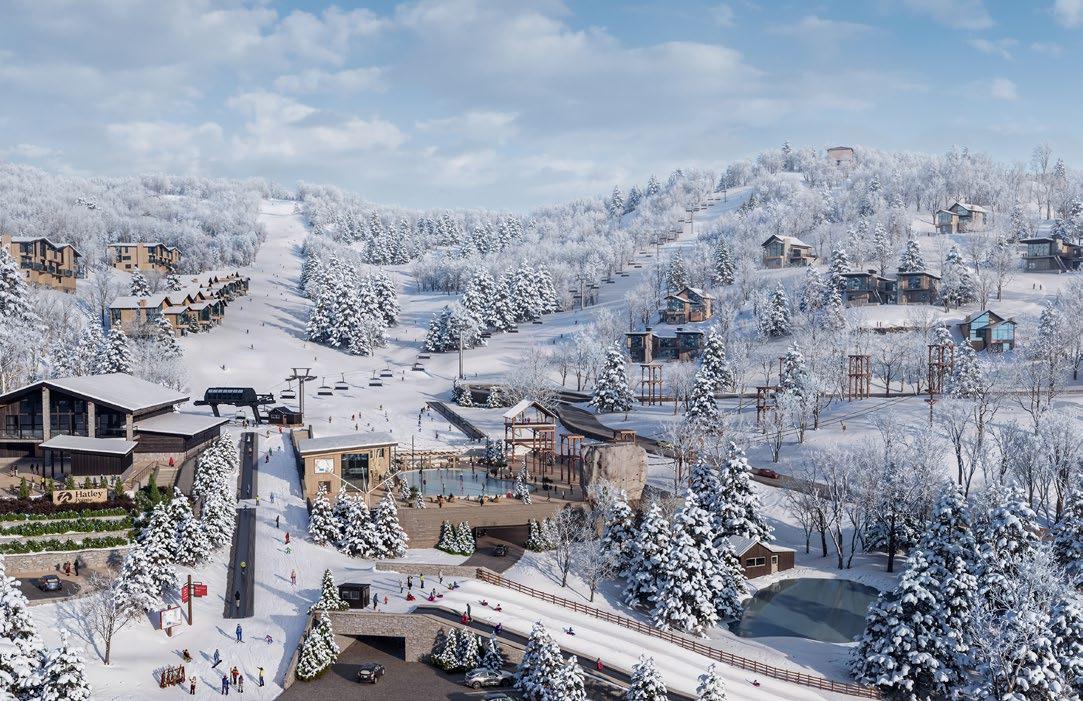
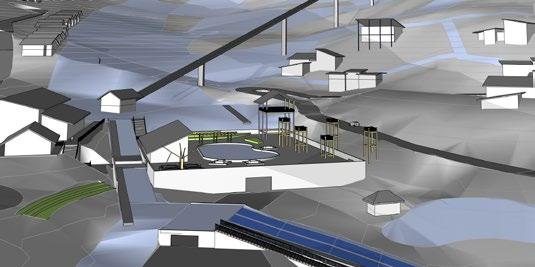
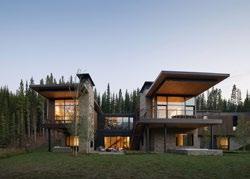
-Site planning for an existing ski resort in North Carolina


-Working with the client to create new areas around the resort
-Creating an upper and lower site render with proposed archi tectural character and ideas
-Modeling all elements in the renders as asked for by the client
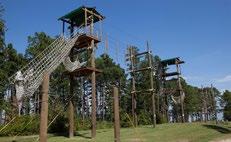
-Creating a comprehensive package that highlights each area and the types of products that each area would have
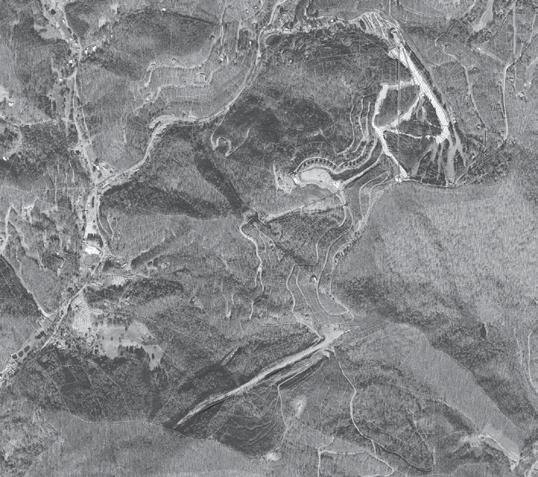


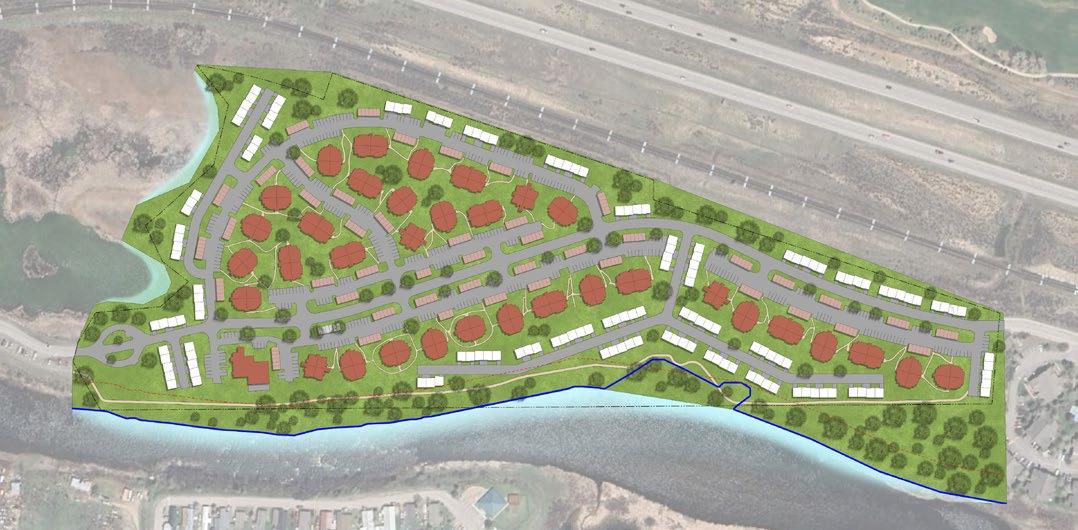

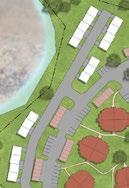

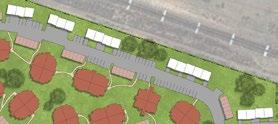
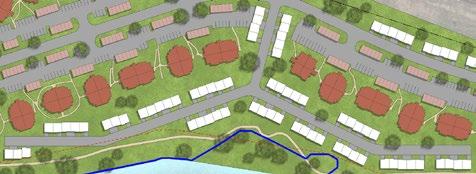
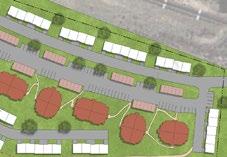




03.0 \\ UNIT PLANS: Preliminary Building Character
-Working on an existing site to add 145 new units

-Working within existing setbacks and restrictions on the site
-Finding a suitable unit type and design to blend with the existing units on the site
-Adding in new amenities and roads to access the proposed units
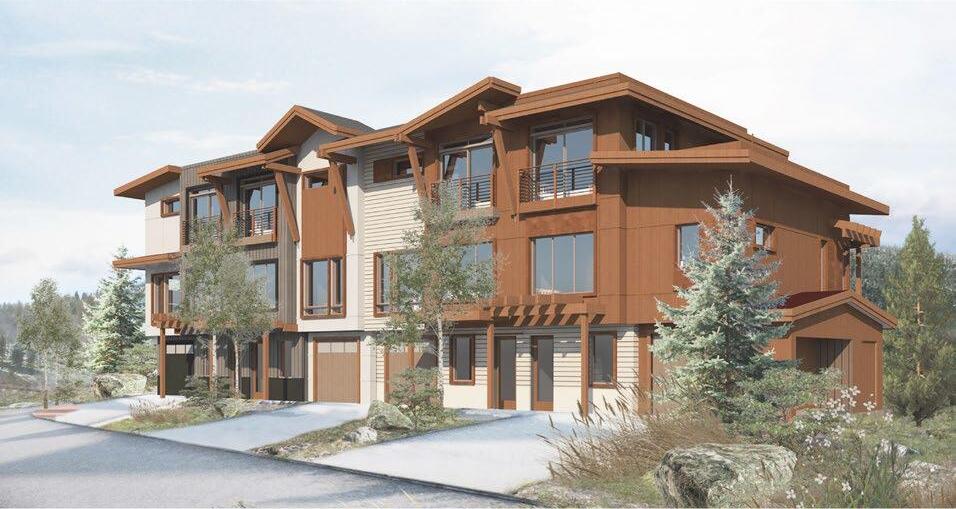

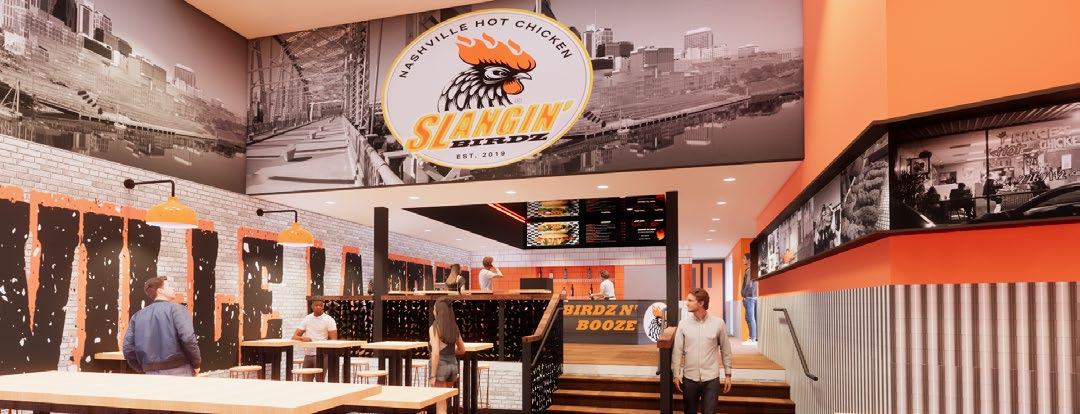
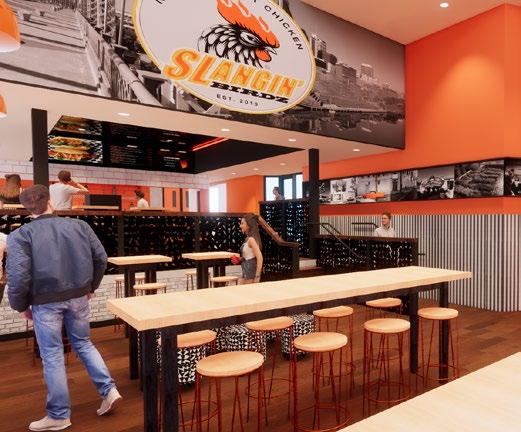
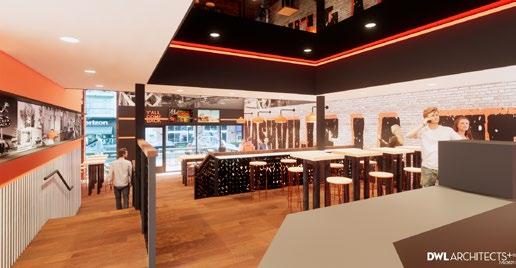
-Working with a new restaurant in Tempe to create renders of their proposed ideas within their building
-Working with interior designers to help pick out materials, furniture, etc. and incorperating these into the design of the space
-Working primarily in Enscape to create these renders
-Utilizing photoshop as well to help create the decals within the building and merging these into Enscape to provide signage and identity
Slangin Birdz - Tempe, AZ
Restaurant - Rendering Exercise - Interiors
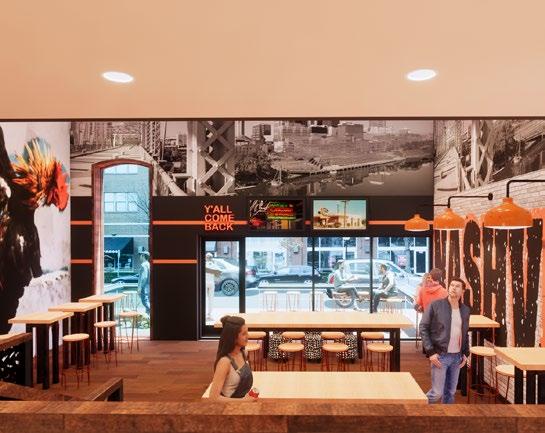
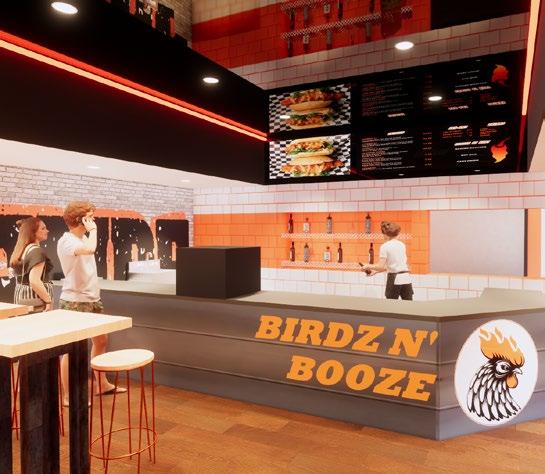


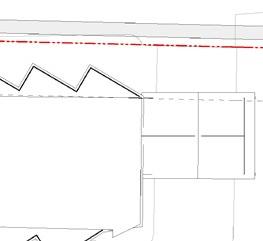
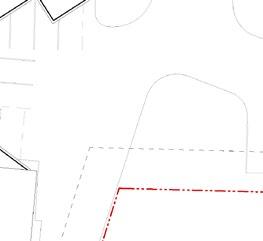
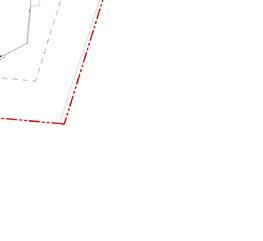



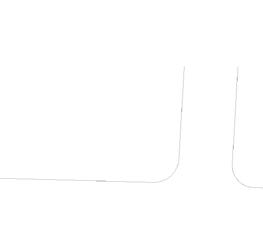
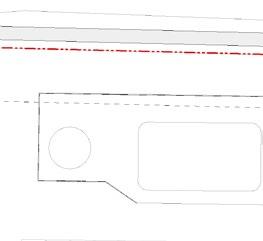
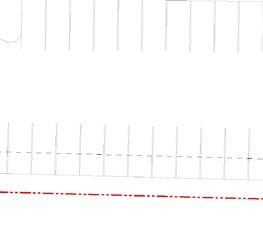



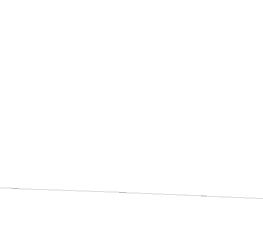
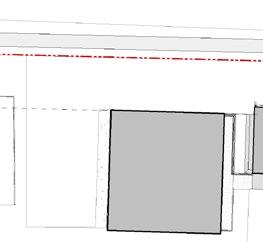












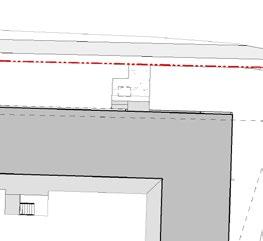





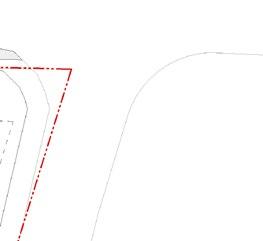



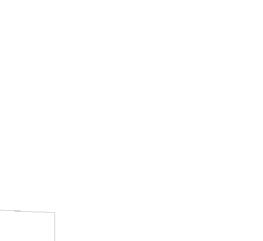







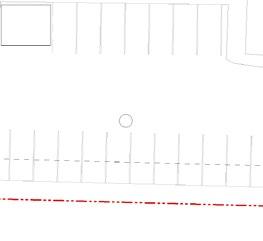













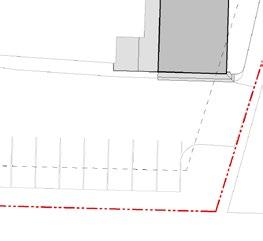




- Taking an existing hotel and renovating them into apart
-Adding a new 3 unit building next to the existing hotel while providing an amenity space as well














CSLT HAVE GRANTED A VARIANCE TO ALLOW PARKING SPACES TO ENCROAC ON 15' REAR, INTERIOR SETBACK EXISTING








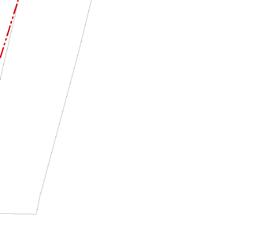






Landing @ Tahoe - Tahoe, CA Renovation - Apartments - Existing vs. New












































-Creating a demo set of drawings along with new drawings
-Gathering site measurements, window locations, etc. from the existing building and creating a model from them
-Working to make sure the existing building is modeled















































































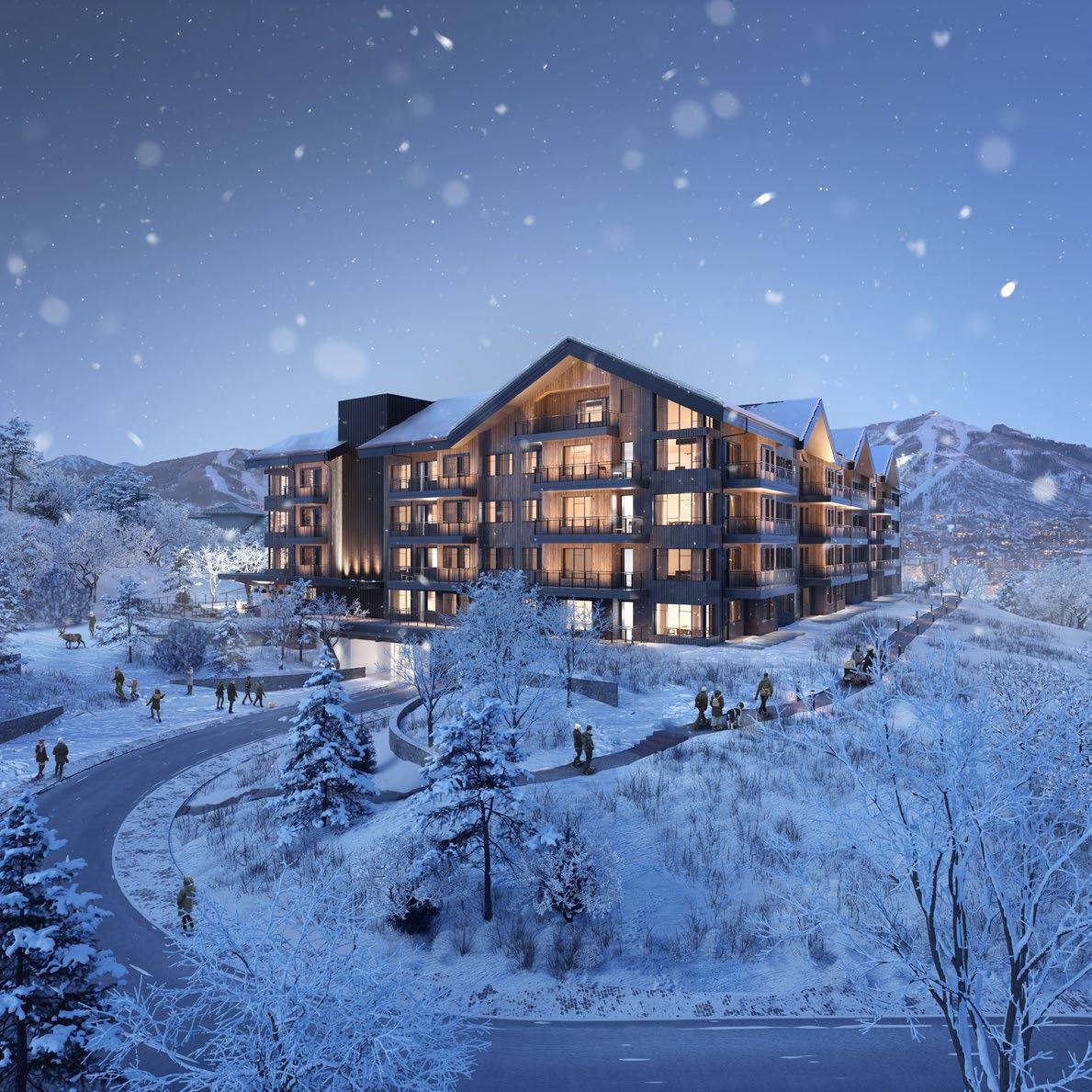
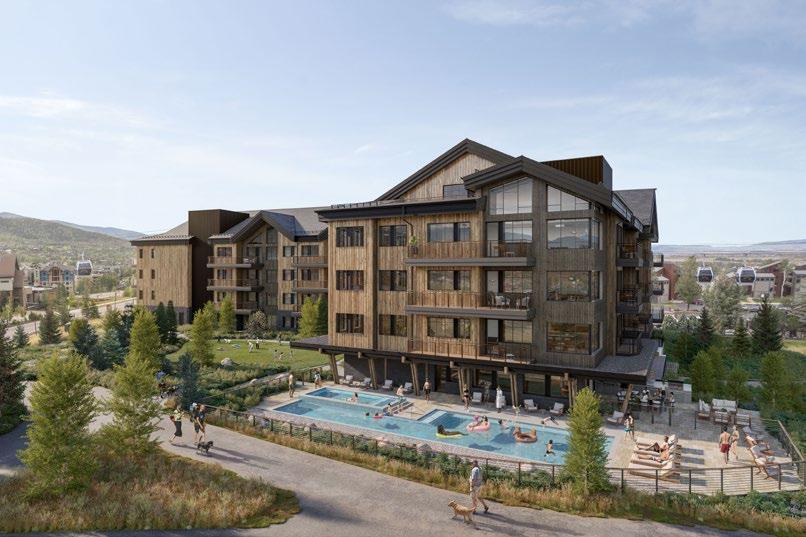

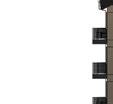
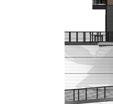


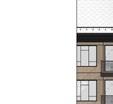
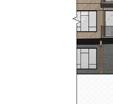

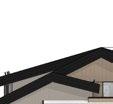
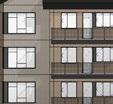
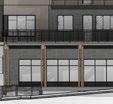

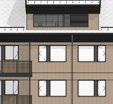
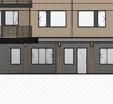

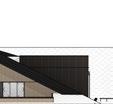
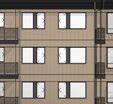
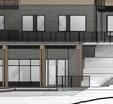


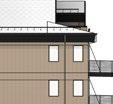


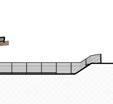

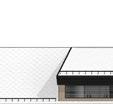

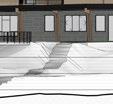

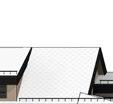
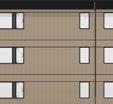
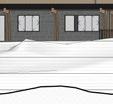




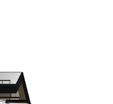
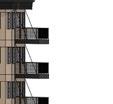
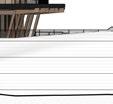


























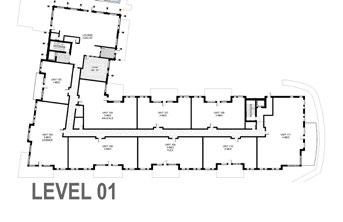








-5 story luxury condo building located in Steamboat Springs
-Aiding in the CA process on the building along with Unit creation


-Helping with many of the details throughout the project
-Working with peers on the exterior elevations and overall building design
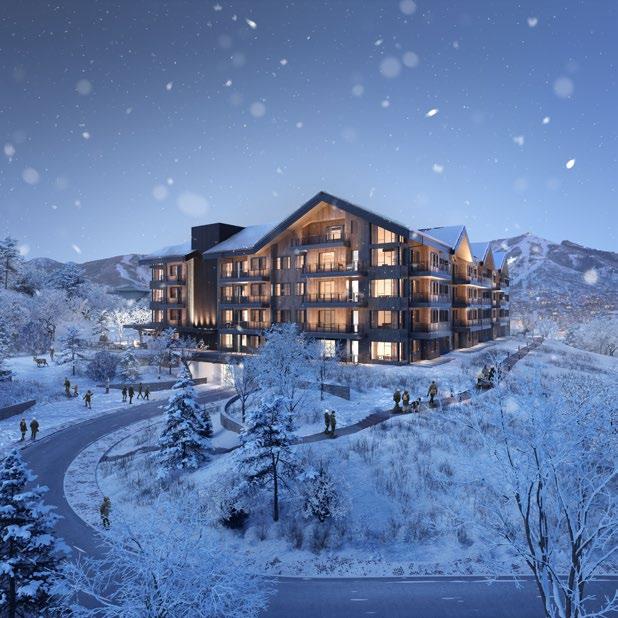
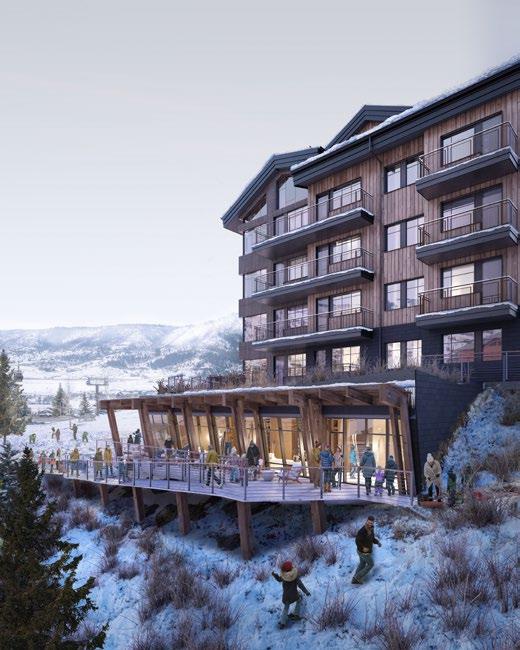



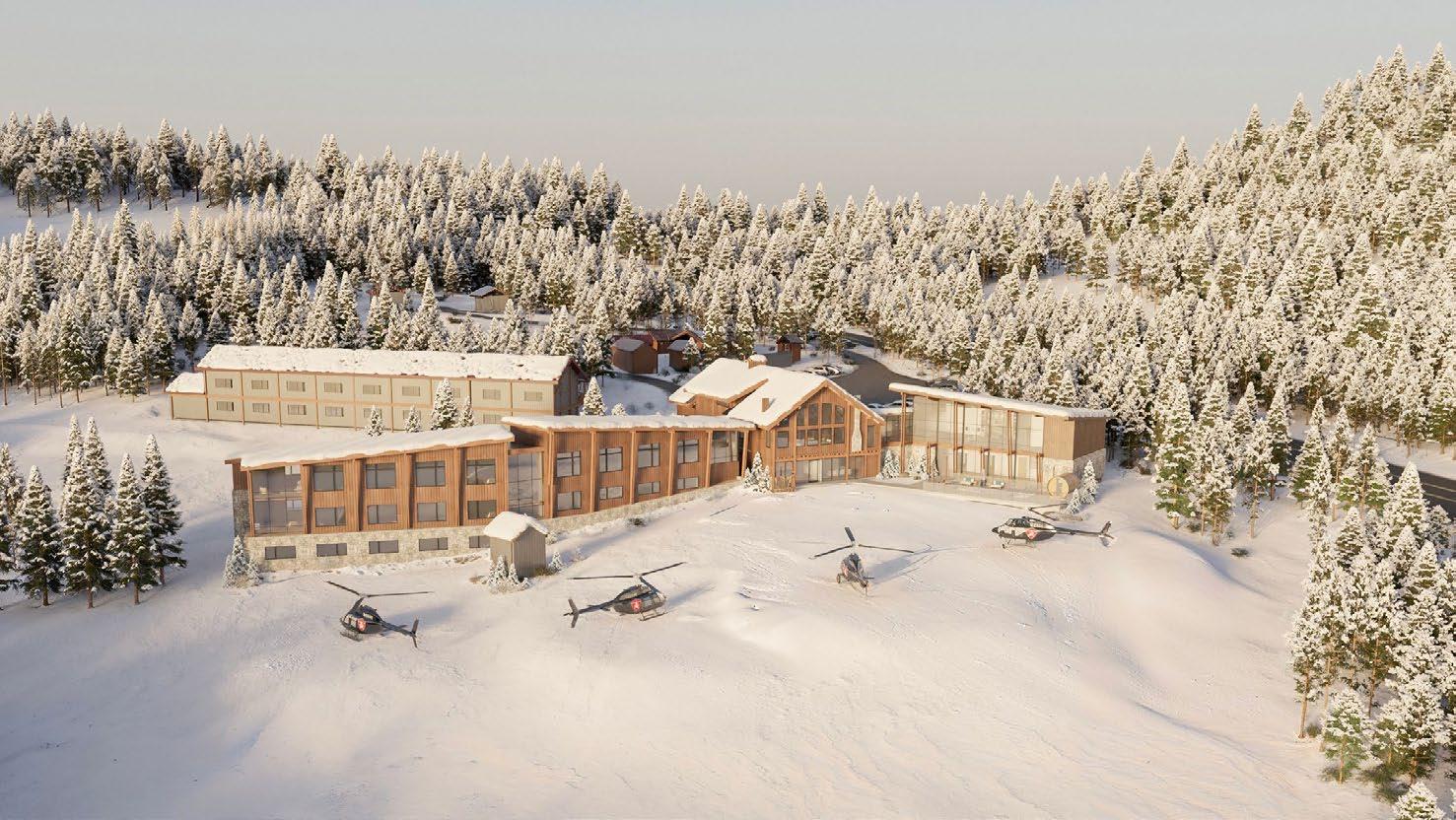

-Proposed expansion to a heli-skiing company in Canada
-Creating a new amenity building on the site along with a pool for the guests at the site
-Working on creating new hotel rooms on the site as well for users of the company
-Working with the client on design aspects, overall feel and look of the project
-Phasing the project to have the amenity space first then the hotel addition later
