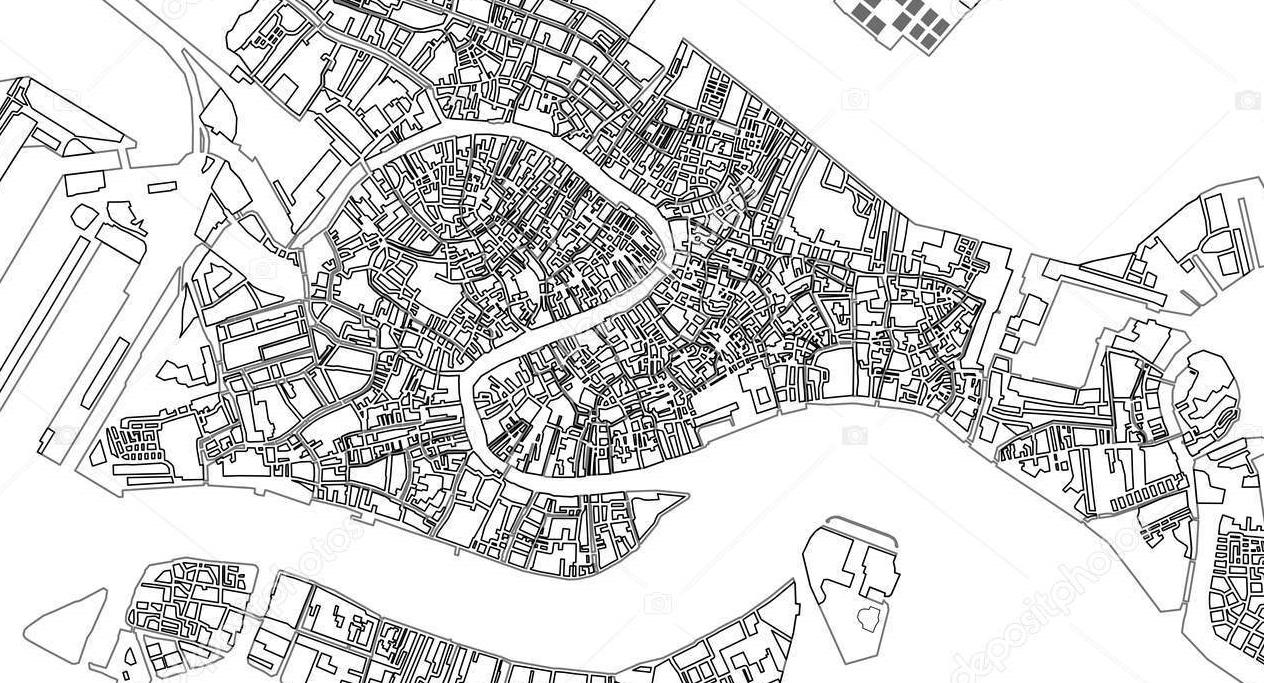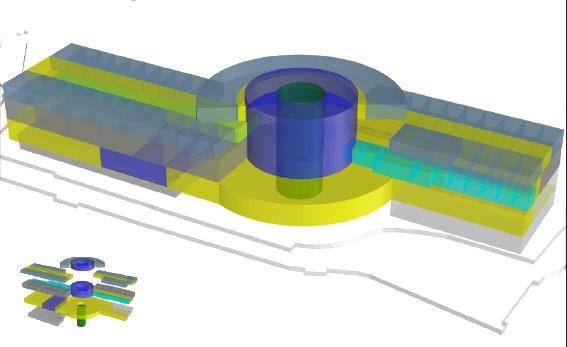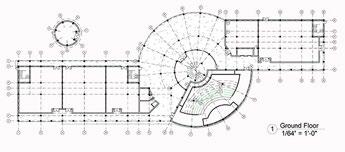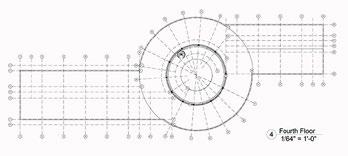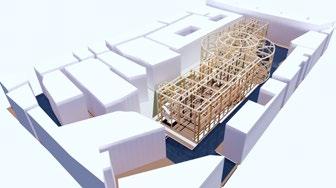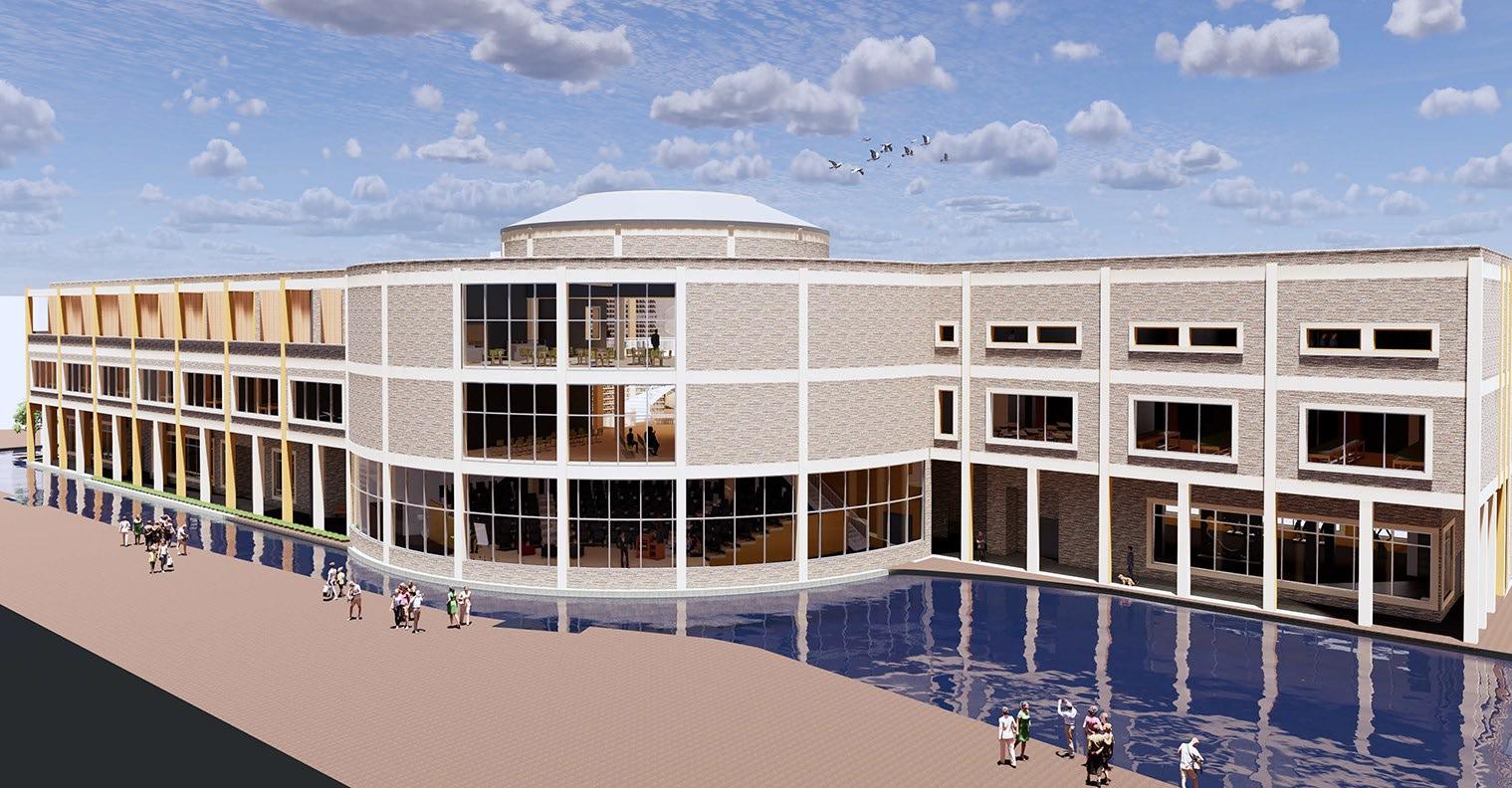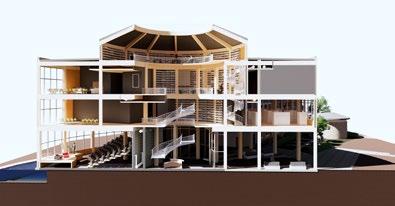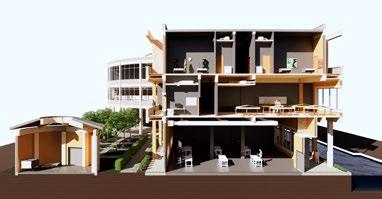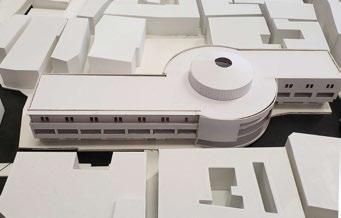When my interest in the field of Architecture first arose, I tried to figure out if an Architecture career would truly be a passion for me or just another simple childhood dream. To broaden my knowledge of the Architecture field I enrolled at Skyline Center into the Architecture Cluster which in return fired my interest in Architecture and with time made my decision much more clear. I was set; I would pursue a master’s degree as an Architect.
ARCHITEC T URE portfolio
At Skyline High School I was taught some of the basic techniques int he field of Architecture for example: drafting, free hand drawing, one point perspective, two point perspective, and a few other drawing methods. I was taught the importance of time management, deadlines, collaborations, presentations, quality of work and more. I became familiar with widely known architects like Frank Lloyd Wright, Le C’ourbusie and Frank Garry, all from whom I gathered feedback and inspiration. Even better, my high school senior year college course, focused in the area of design, now still provides me with immediate feedback in the architectural filed and also, even though just a little, familiarizes me with a college atmosphere.
JANETH CARDENAS
MASTER OF ARCHITECTURE 2020 WHATEVER
I plan to continue my study in Architecture even further and graduate with a master’s degree in Architecture. I want to spend time working with real architects and making contributions to the society with my work. I know that education is the only constructive path I have to take and that I have a pretty long way to go, but with hard work and dedication I will definitely get there.
Janeth Cardenas
About me
My name is Janeth Cardenas and I stand for happiness! I truly believe that in all circumstances a happy person is one that will always put forth their best in everything. My home and my church, where my families reside, are the places where I feel the happiest. That is why I pray that I may make of my next workplace yet another home; where i may willingly partake in helping bring forth the best in everyone around me. just like a family should!

EDUCATION
The University of Texas at Arlington .................................. Master of Architecture (M.ARCH.) May 2020
Dallas County Community College ..................................... Architectural Drafting Certificate July 2014
The University of Texas at Arlington .................................. Bachelor of Arts in Psychology May 2011
PROFESSIONAL EXPERIENCE
BWA Architects
01/2022 - 08/2022
Rescom Fire Systems 02/2017 - 02/2018
Architectural Associate utilized bim software (revit 2020) to develop construction drawings. (addressing redlines, editing details, preparing sheets, generating layouts/ views/schedules, and assisting in occasional site visits.)
Sprinkler System Designer
Table drafting design of fire sprinkler systems as per building codes. (Also aided in the preparation of submittal documents and conducting city office visits for obtaining permits.)
Auzmet Architectural 02/2016 - 10/2016
UTSW Medical Center 11/2012 - 08/2015
Dept. of Family and Protective Services 01/2012 - 08/2012
Admin. Assistant/Panel Production
Managed front desk responsibilities and simultaneously aided in the production of autoCAD drawings for in-house ACM metal panel fabrication.
Clinical Staff Assistant II
Check-in/out responsibilities to include greeting, registering, scheduling, and insurance verification.
Investigator
Investigated reports of child abuse and neglect. (Conducted welfare checks, documented case data, and referred families to resources.)
Written & Oral Communication
English- Written & Verbal
Spanish- Written & Verbal
Personal
Presentation & Public Speaking
Determination & Persistence
Creativity & Problem Solving
Teamwork orientated
SKILLS AND Attributes
Graphics autodesk autocad adobe photoshop adobe indesign adobe illustrator
Bim & 3D Modeling autodesk revit 2020
6
Table of Contents
PROJECTS
Sloan: The IKEA House...............................................redefining spatial elements.
Dallas, TX
Dennis: Artes De La Rosa................Architectural Conservation and Preservation.
Ft. Worth, TX
Sloan: Watershed Urbanism..................Watershed Urbanism and Tactical Urbanity.
Dallas, Texas
Malone: Study Abroad School of Architecture...............Architecture in context.
Venice, Italy
The Ikea House
Ikea Showroom: frisco, tx


STUDIO 1: Professor Kevin Sloan, ASLA, M.ARCH
An IKEA showroom is re-imagined as a home suitable for a musician. the pre-existing elements of the showroom (Totaling an area of 143 sqft.) serve as reference points for new interior and exterior spaces.
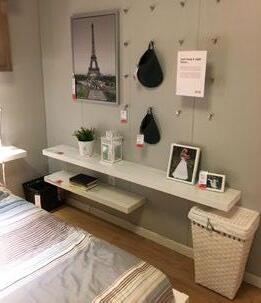
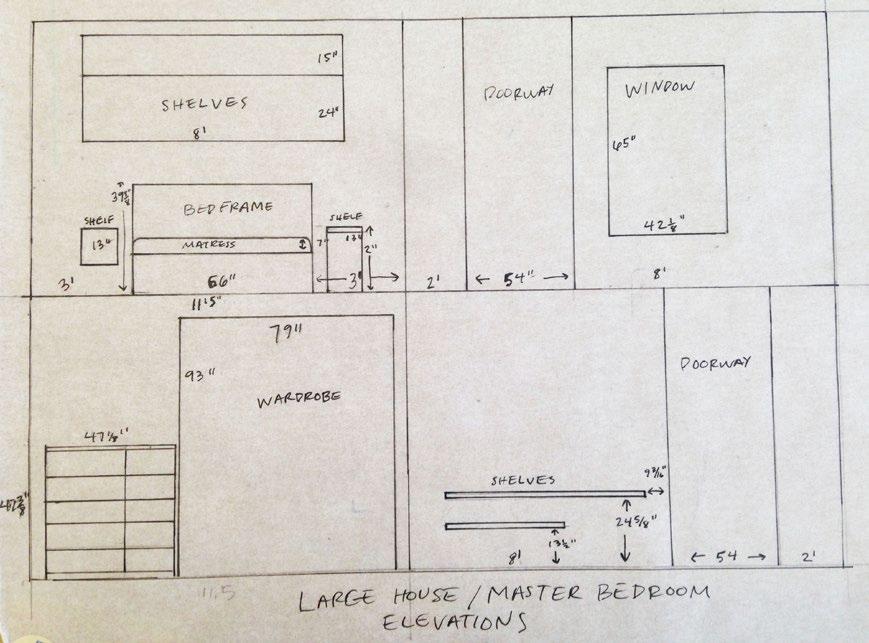
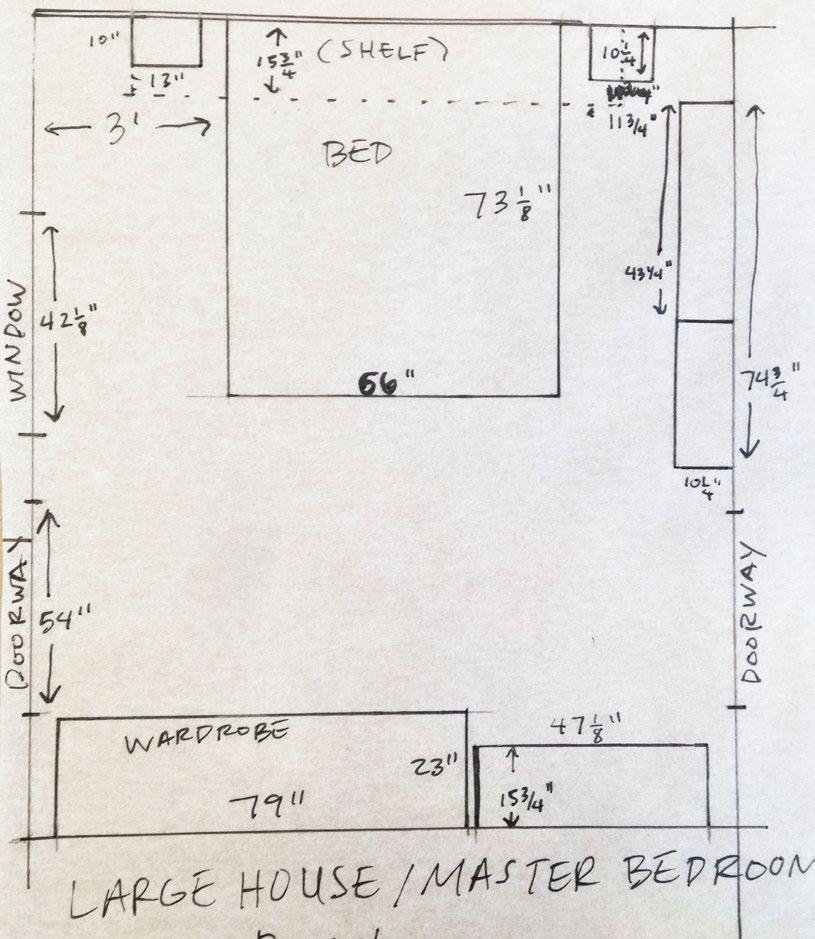
This project elaborates on the idea of “the cube” where techniques such as spatial proportions and spatial additions/subtractions are explored. Similar techniques are used in the landscape design where the architectural elements of the house are referenced.
hedges, trees, and the pool all serve as space diving elements and or as walls.
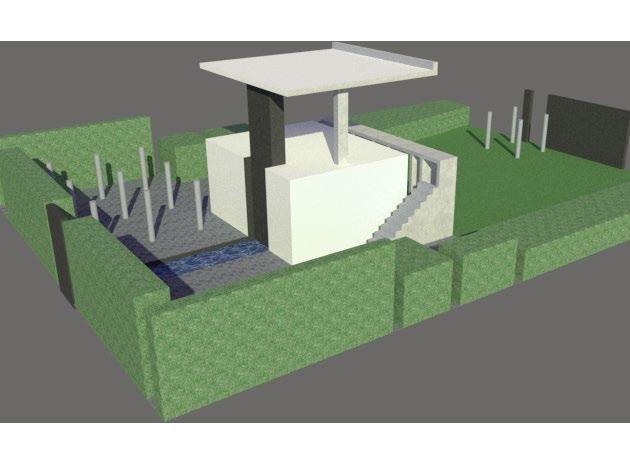
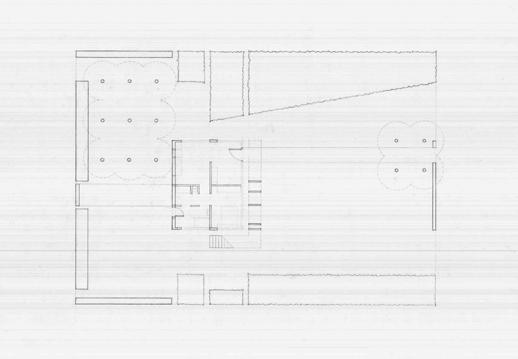
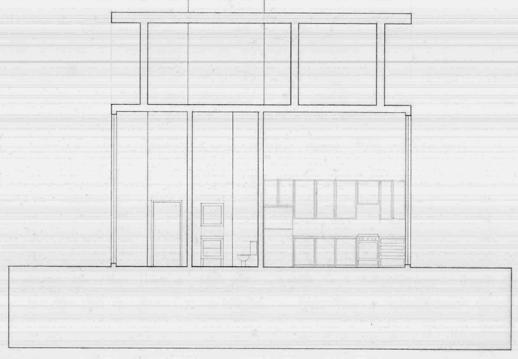
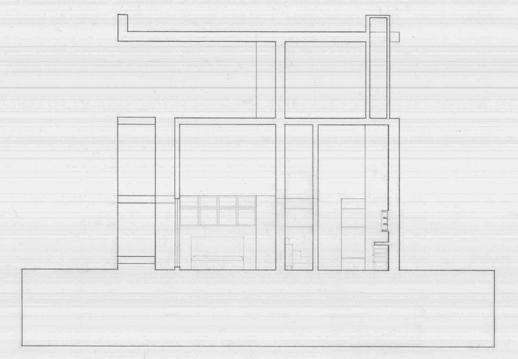 SketchUp modeling software
V-ray for SketchUp
Carbon Lead on Vellum Paper
First Floor Plan
Section Cut
SketchUp modeling software
V-ray for SketchUp
Carbon Lead on Vellum Paper
First Floor Plan
Section Cut
Artes De La Rosa
Artes De La Rosa: Fort-Worth, TX
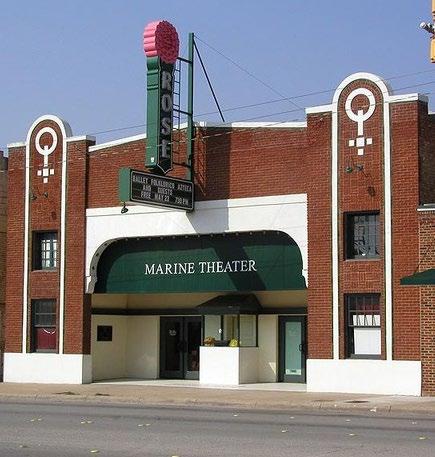
STUDIO 2: Professor Dennis A. Chiessa, M. ARCH, Assoc. AIA
The Artes De La Rosa Theater is a historical hispanic cultural center situated north of downtown fort-worth. In attemps to Honor and re-awaken its spirit, we reprogram its use to include an educational component as well as new indoor/outdoor spaces.
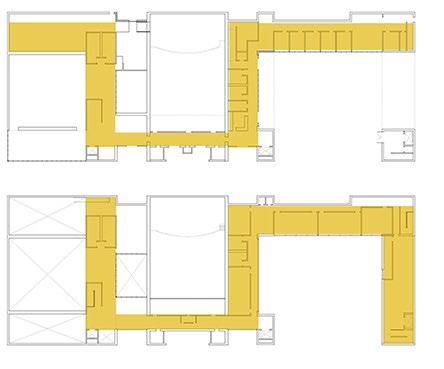
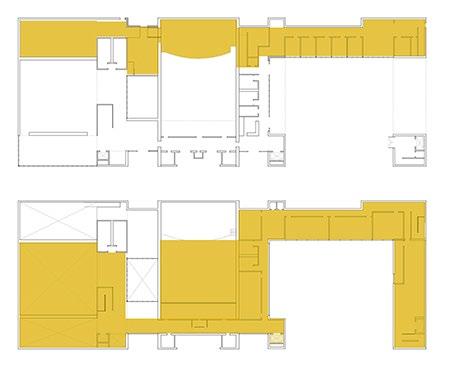
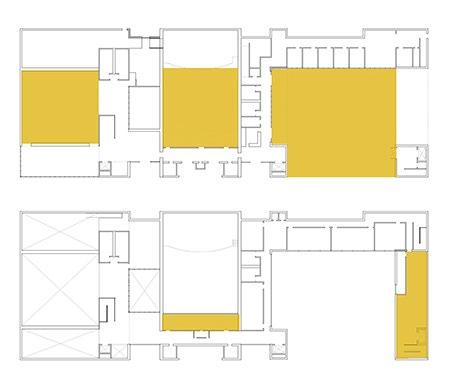
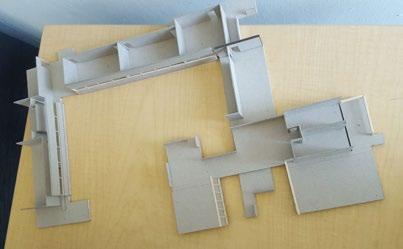
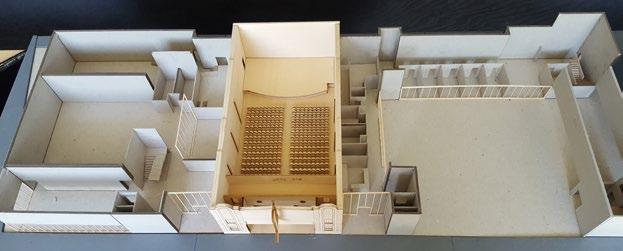

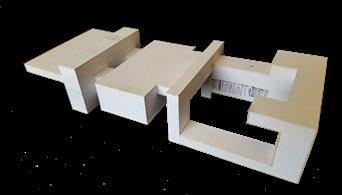
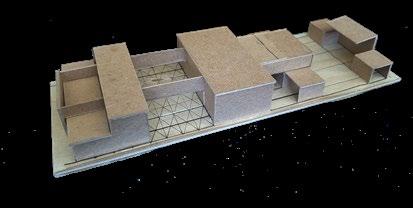
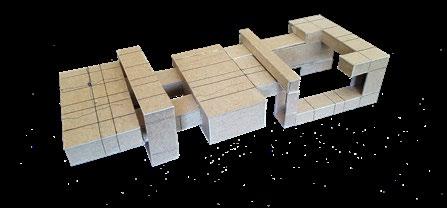

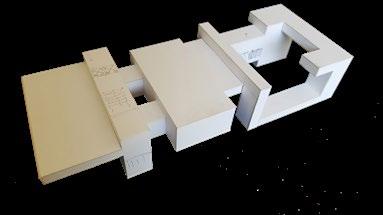
Tyler Station
Dart Tyler-Station: Dallas, tx.
STUDIO 7: Professor Kevin Sloan, ASLA, M.ARCH
This project intends to remap our traditional approach to urban design. Focus is less on composition and more on design resulting from the individuality of programs and their use in combination.
Tyler/Vernon Station
10-min Radius

Tyler/Vernon Station
Kroger grocery
El Rancho grocery
Planet Fitness GYM Ross retail
Wynnewood retail
Winnetka Elem. education
Casa Guanajuato entertainment Ruthmeade Park recreation
1 Stop East


Dallas Zoo Westmoreland
Turner Plaza recreation
Thomas H. Park recreation
Dallas Zoo entertainment Supermercado grocery Tax Office city office Municipal Bldg. city office
Kipp Truth Elem. education
American Care education
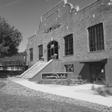
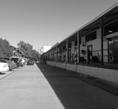
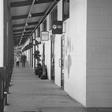
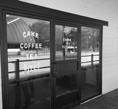

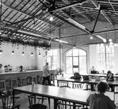
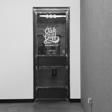
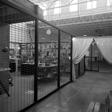

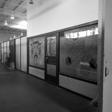
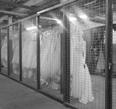

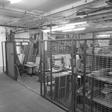

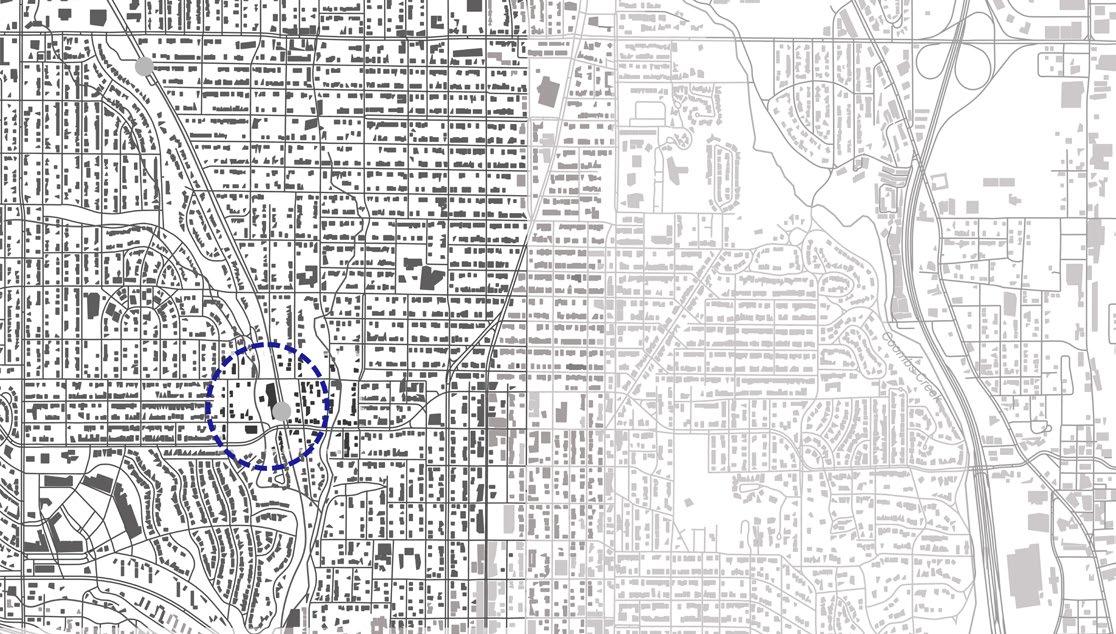
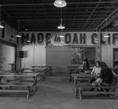
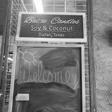

2 Stops
West East West 8th & Corinth Hampton Station
Sierra Vista Plz. shopping
Fiesta Food grocery Marshalls retail Applebees food
Bank of America financial
Wells Fargo Bank financial
Children’s Clinic health
MD Pediatrics health

Moore Park recreation Townview education
La Academia education
Trama Park recreation
Franklin D. Roosevelt :education
Hector P. Garcia education
N.W. Harllee education
Historical Landmark
N. Corinth Trinity bridge
Maria Moreno Elem. education
CVS grocery
Jerry’s Supermarket: grocery
ALDI Food grocery
Family Dollar retail
Luna Dental medical
Hampton Medical Center - medical
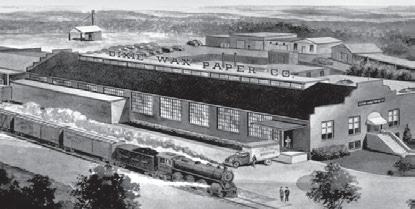
Tyler Station
Dallas, TX former Dixie Wax Paper Company Factory
Covered walkway- DART Former loading dock Crumbs and Kettle Cafe Oak Cliff Brewing Co. Taproom Wax Space Shared work No Kings Tattoo Shop Chain-link/wood partition walls JQAQ Atelier Architecture Oak Cliff Aikikai Martial arts Original front facade White Gown Off-rack gowns Oak Cliff Brewing Company Oak Cliff Bike Bike shop STASH Design Furniture firm Fairgrounds Coffee Co. Basse Candles Wax shopCurb Extension
Permeable Paving Bioswale
Streets
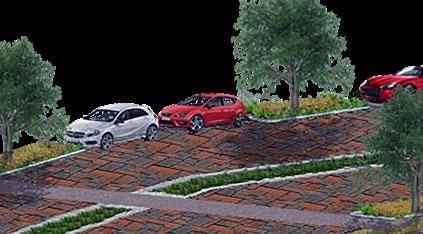
Water Collecting Cistern Vegetated Walls
Sloped or Green roof
Gutter system
Structures
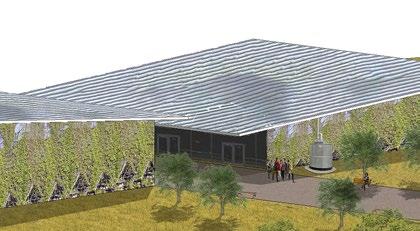
Flood tolerant trees and grass
Permeable Paving
Tree Coverage
Rain Garden
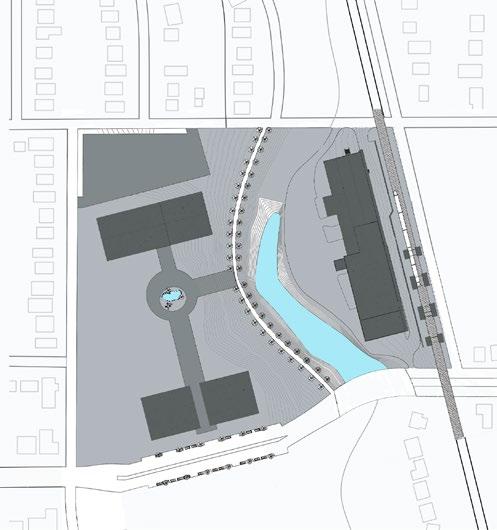
NewProgram Housing
River Bank
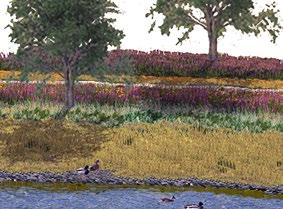
NewProgram Commercial
Tyler Station
Xeriscape Landscape
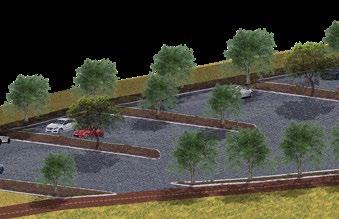
Parking Lots
Tree Coverage
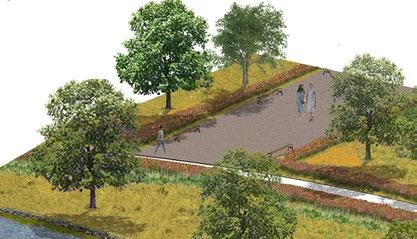
Perennial Grasses Perennial
Recreation
Wildlife habitat
Retention Pond
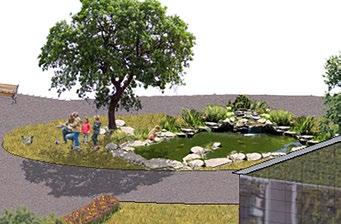
Filtration
Permeable Paving
Open Spaces
Open Spaces

Venice, Italy
COMP. STUDIO: Prof. Michael Malone, M.ARC, FAIA
We incorporate a Study abroad School of Architecture within the historically architectural fabric of Venice, Italy. Placement along the grand canal and hierarchical use of space are two of the traditional venetian practices observed.
