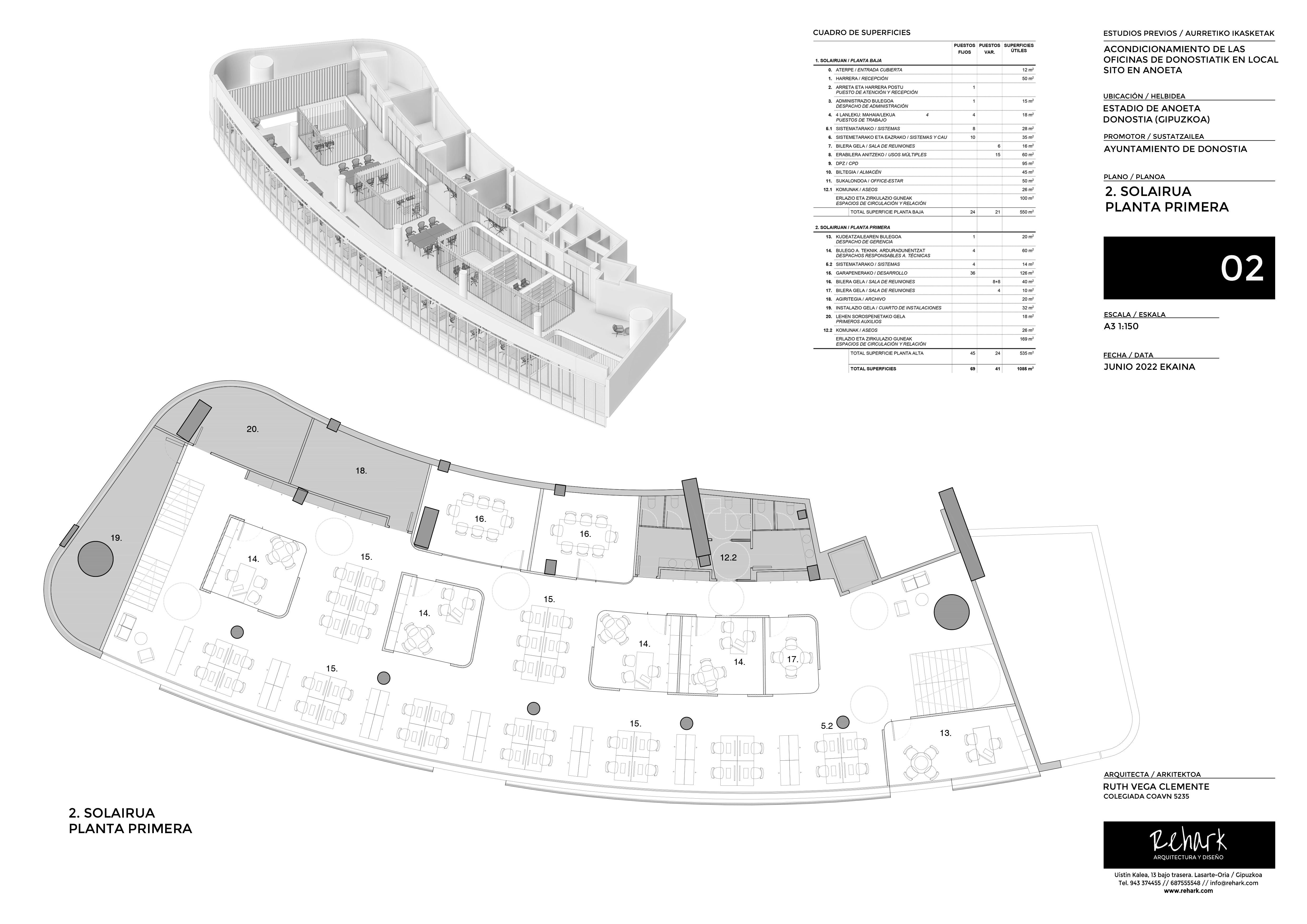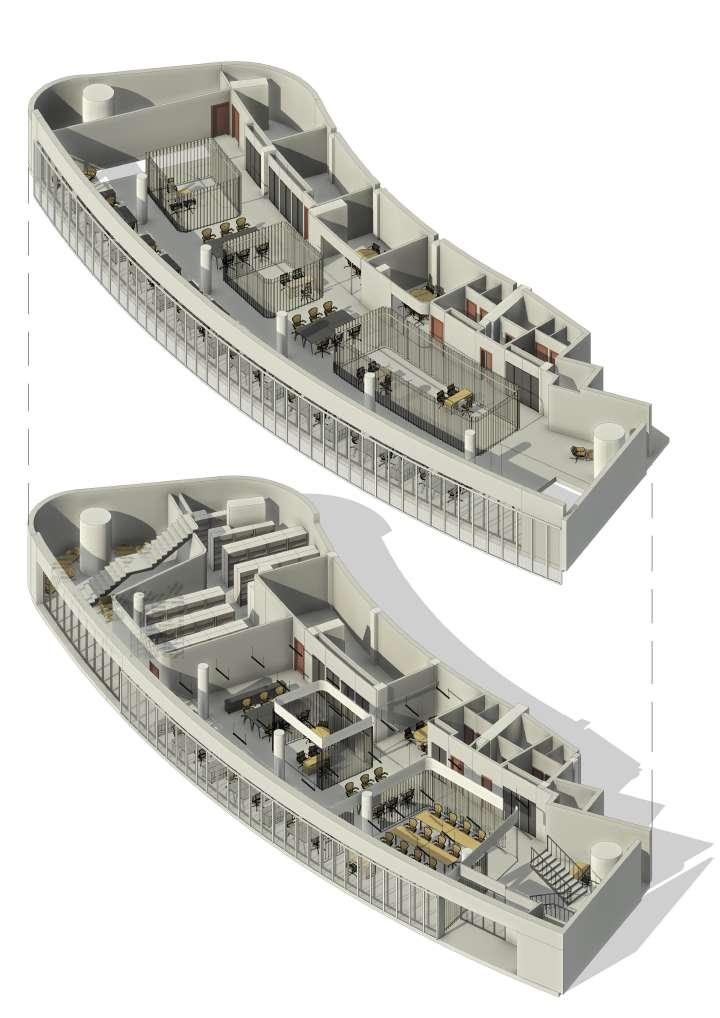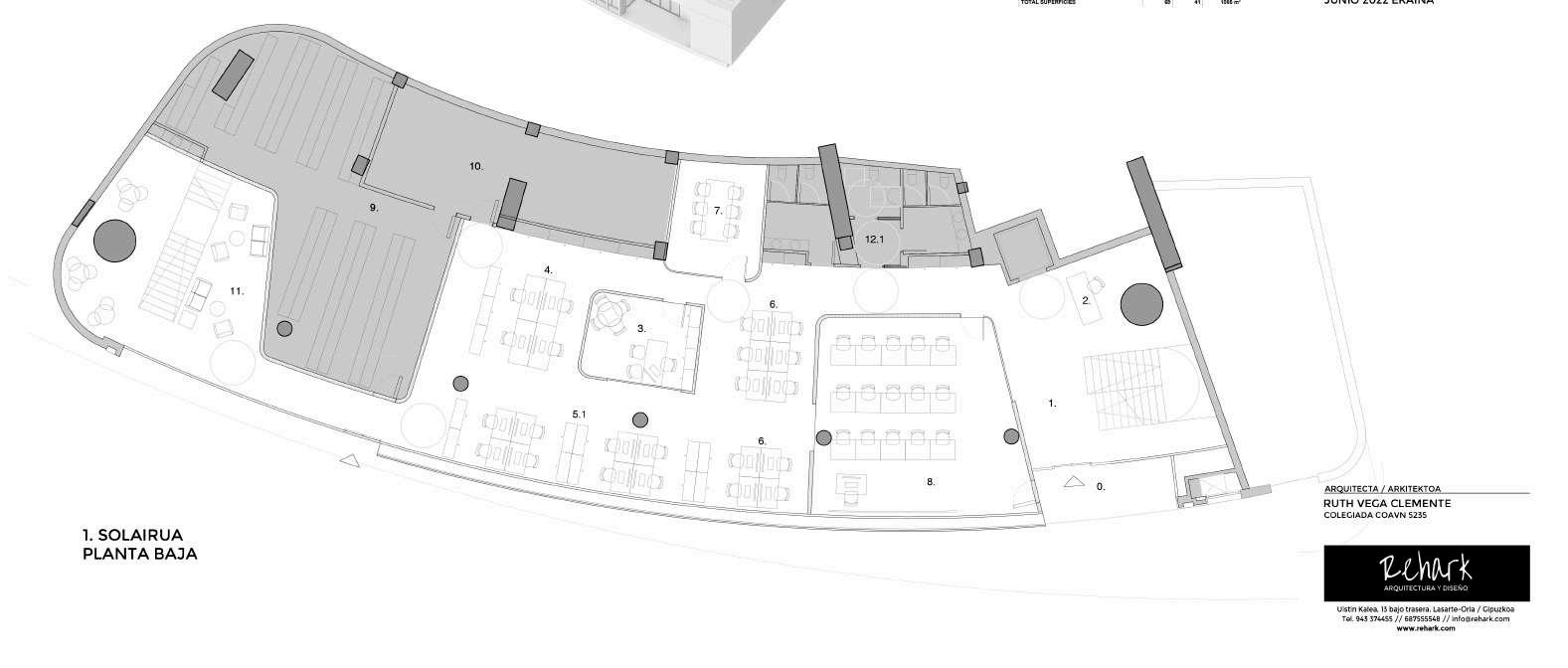
1 minute read
Espacios Verdes Elevados
The football stadium of Reale Arena was designed to host different types of uses in its surroundings.
An empty space in the south-west part of the façade remained without use until the public contest for municipal informatics offices, in 2022.
Advertisement
The front line of the perimeter is conceived as an open work space, to achieve better lighting conditions and a more flexible use.
All the technical rooms are pushed in the back part, to ensure a naturally luminous environment and a better circulation among the spaces.
The lattice that forms the façade, blocks the excess of light, and gives privacy to the working spaces, as it dialogues with the existing materials of the stadium.
Collaborator in: Rehark Arquitectura y diseño

MATERIALA MATERIALES

ZUR BIRZIKLATUZKO SABAI FONOXURGATZAILEA TECHO FONOABSORBENTE MADERA RECICLADA
AGERIKO INSTALAKUNTZAK INSTALACIONES VISTAS EBAKETA SECCIÓN TRANSVERSAL BARRUALDEKO BISTAK VISTAS DEL INTERIOR
BEIRAZKO, POLIKARBONATOZKO ETA ZUREZKO HOLTZAK MAMPARAS DE VIDRIO, POLICARBONATO Y MADERA





