

CARA MARCHESANI
Architectural Design Portfolio 2019-2022
Introduction
Contact 678.230.2366 cmarchesani3@gatech.edu
220 26th ST NW APT 5001
Atlanta, GA 30309
I am currently Master of Architecture student at the Georgia Institute of Technology, with an expected graduation date of May 2023. In May 2021, I grduated from the University of Tennessee with a Bachelor of Science in Interior Architecture.

My mom’s first words to me that I remember were, “I hope you always look at the world with those eyes filled with awe;” This captivation with the environment and eagerness to contribute to a more kind world continues to propel my designs forward every day.
CARA MARCHESANI
DESIGNER
.1
Mapping New Orleans
Historic Sociopolitial Landscape
This 2021 studio consists of three sites throughout New Orleans, Louisiana. Each development was completed within a span of one to four weeks. This project is unique in nature because an in-person site analysis was not safe due to the nonavailability of Coronavirus vaccines at this time. Therefore, an extremely thorough research-based analysis was imperative.
I began by mapping New Orleans’s overarching sociopolitical landscape by studying 1920s-era redlining by the American Housing Association, which one will see outlined in white. These areas throughout the country are prone to natural disaster or otherwise deemed sub-par per this association. I then became curious about the longlasting effects of this practice. Upon further investigation, I found that there has been little meaningful integration throughout the city since these predatory housing practices were implemented; the predominantly Black communities that the American Housing Association intentionally created in the 1920s largely remain of a similar demographic makeup to this day. This overlap is shown in the map by yellow topographic line density. I then proceeded to research Green Book Locations, which are shown as circles on the map. Most are demolished, however the remaining ones (shown with an extra ring) are unmarked.
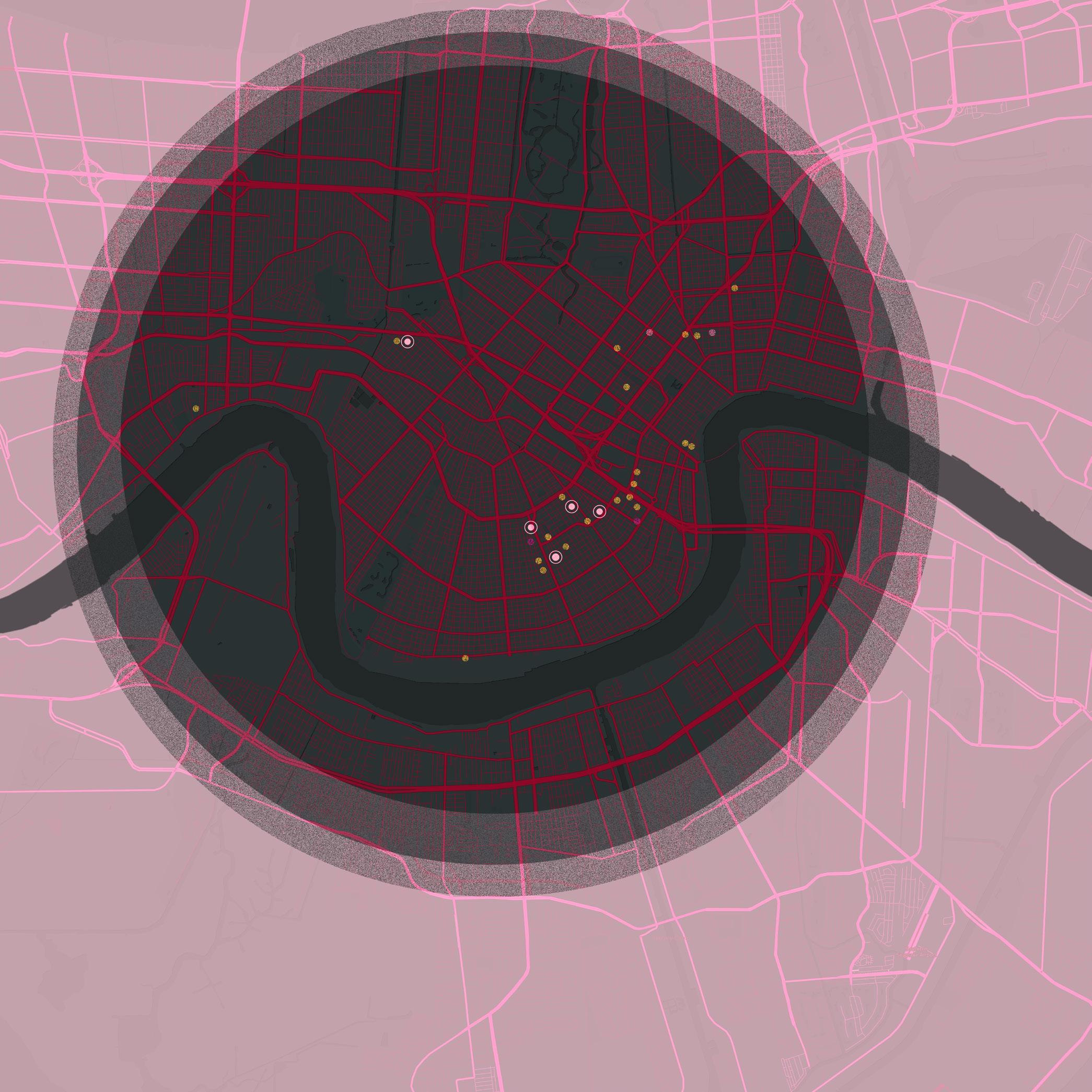
1.2 Design Charette_ Integration
The Charette site is located in a redlined district on the ocean. The project is a multi-use space, with a classroom and observation deck located at the top floor. Since the original Green Book locations are no longer in operation, the city is in need of sheltered spaces for at-risk individuals. Therefore, sleeping pods implemented throughout the tower. The goal of this structure is to begin to undo the effects of redlining and unite New Orleaneans through education and access to safe spaces. I further utilized Grasshopper in coonjunction with Rhinoceros to create the structure.
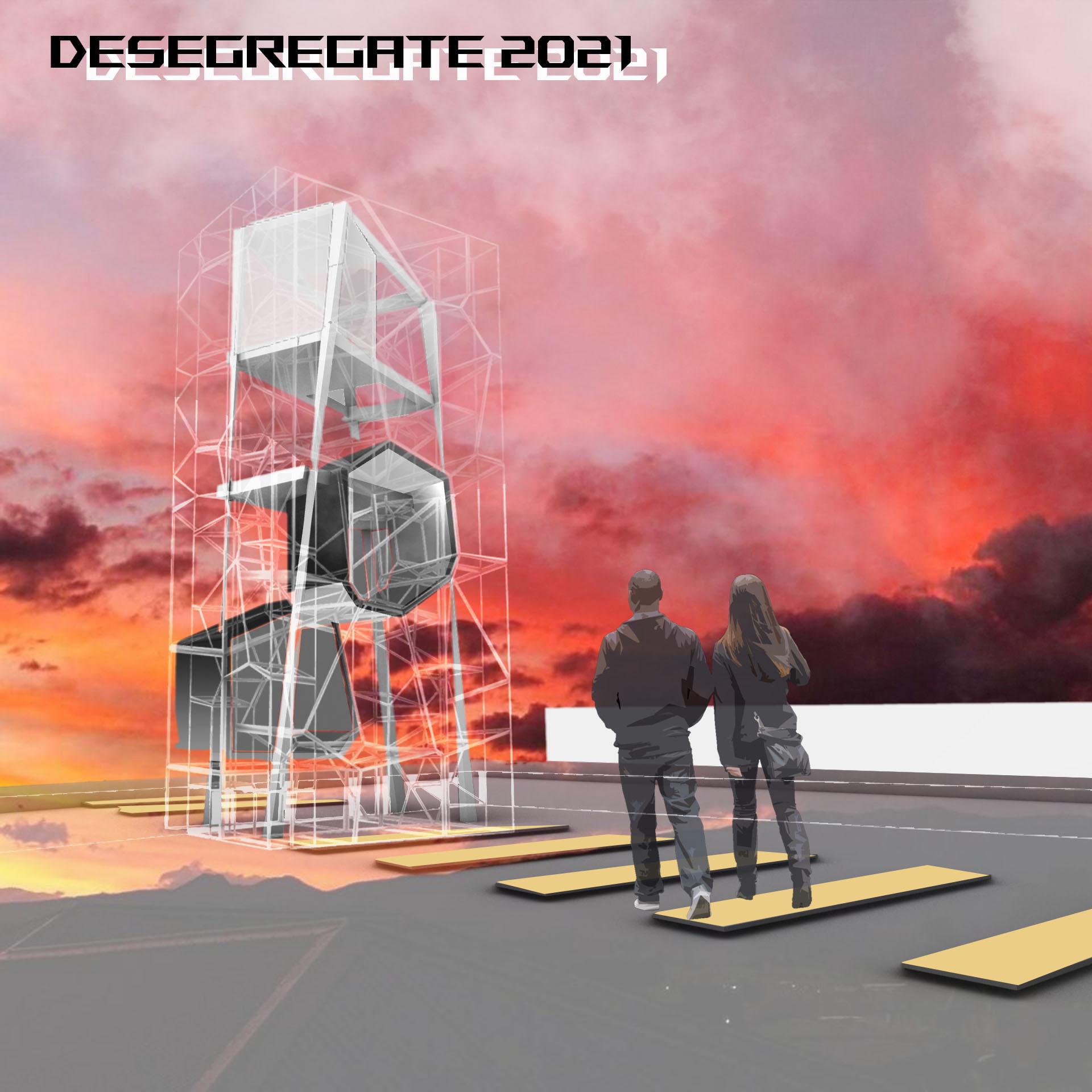
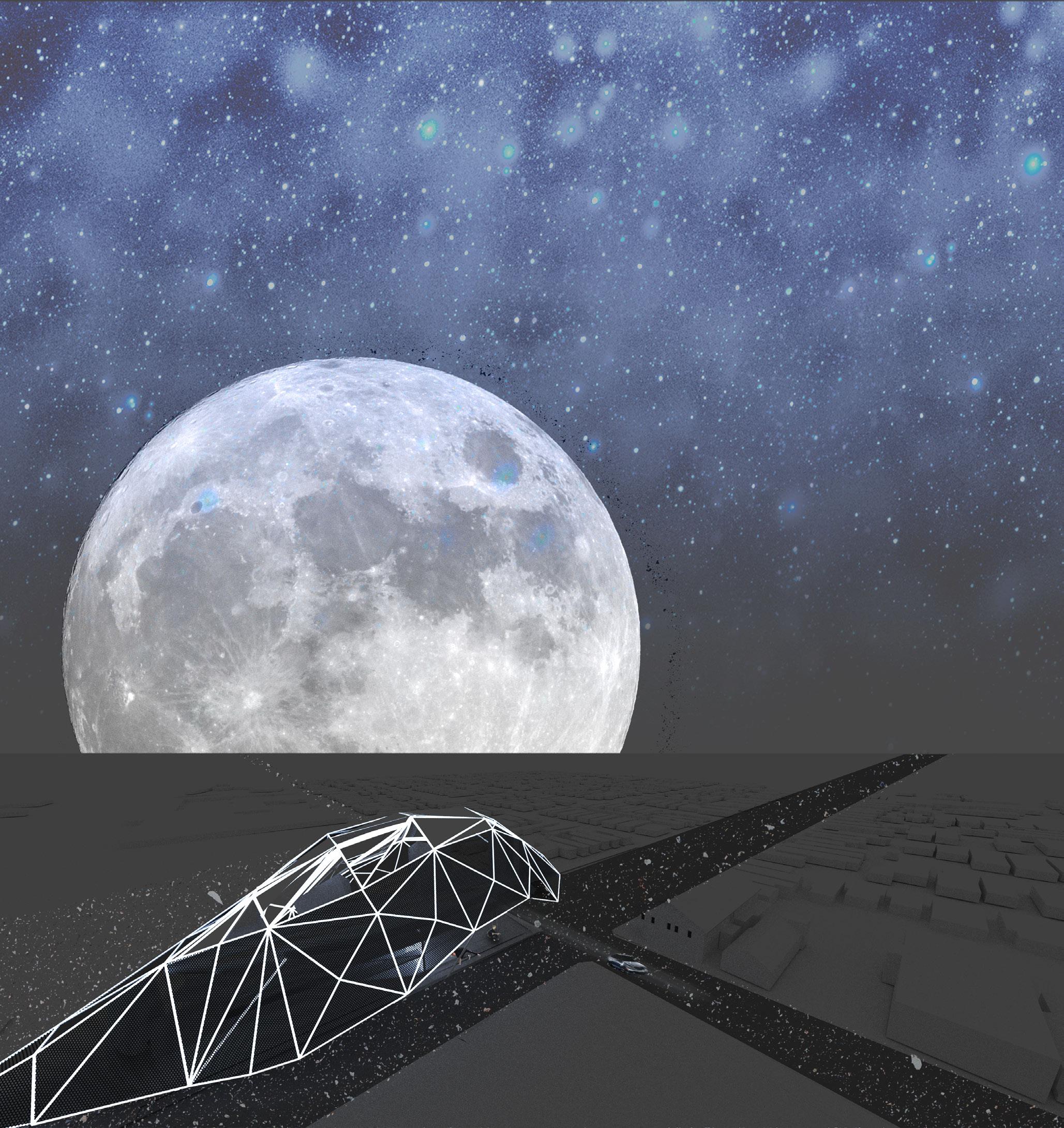
1.2 Design Charette_ Performance
Before working on the final installation in the series, a second design charette was completed. The new site was located in the Napoleon Arpent, a less-traveled area than major sites such as the French Quarter. I became very interested in the vibrant, unique busker culture. Through analysis, many of these individuals, known commonly as street performers, have been misplaced due to the pandemic and lowered tourism rates. This project utilizes a lightweight steel structure retrofitted with illumination of the exterior and an interior column system for extra support. The structure is covered by a translucent tensile structure that is weatherresistant and further mitigates the spread of coronavirus. The programmatic theme is reintigration between busker and tourist.
1.2
Design Charette_ Performance
In order to achieve the programmatic theme, public performance space, bars and hostel-style rooms are located throughout the space. There is an open floor plan with removed foor plates throughout the structure in order to increase visibility as much as possible to encourage community and connectivity. The private rooms are located on the top floor. The floor plates on this floor are not removed. To further increase connectivity, I instead placed the hostel rooms around the perimeter, facing the center.
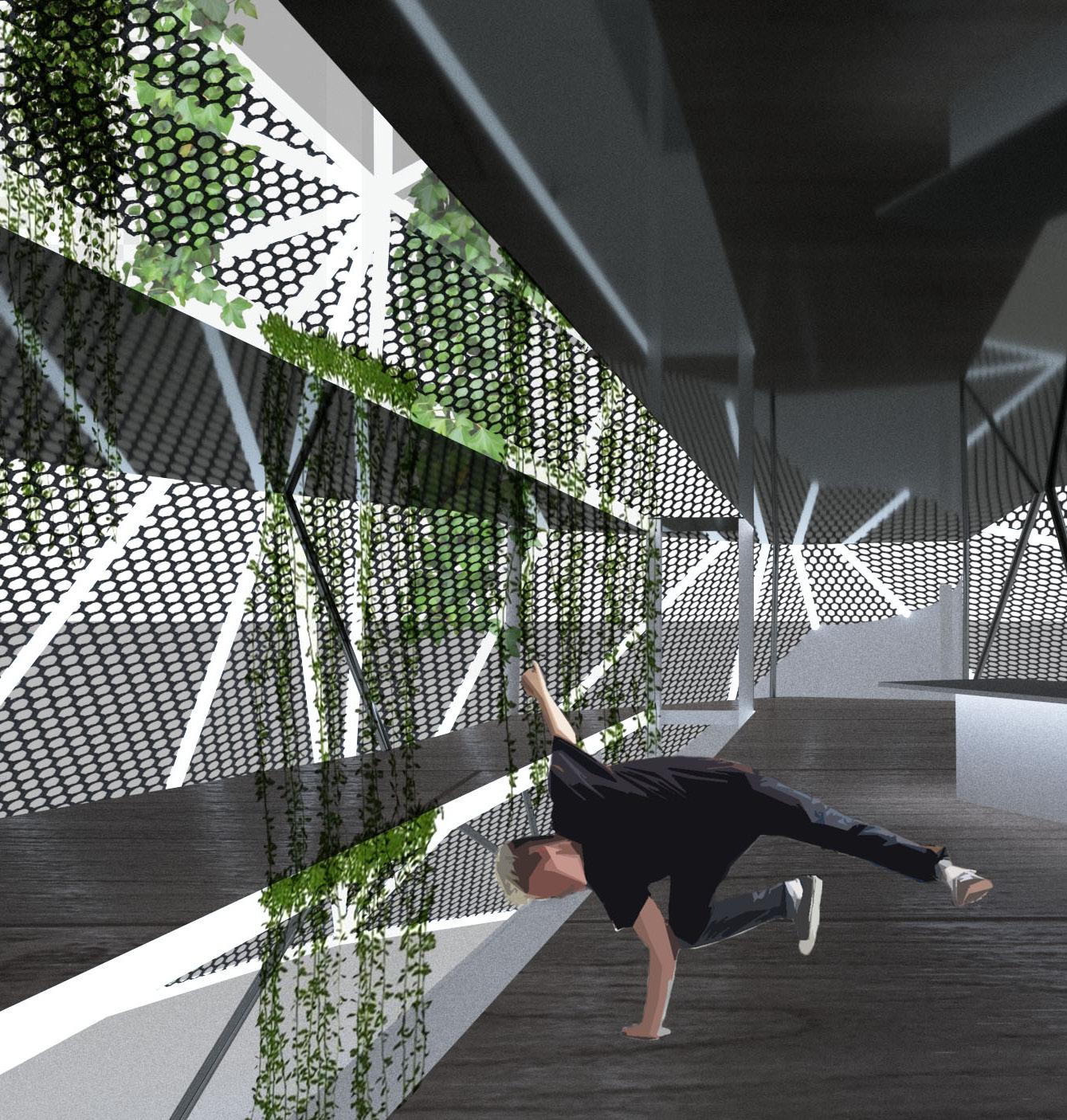

1.3 Community Center_ Analysis
For the final project in the series, the site is located in the Mid City neighborhood of New Orleans. This area is in a redlined zone, classified as “Type C” and “Type D,” which are the two zones deemed most “hazardous by the American Housing Association. The demographic of this redlined area has remained mostly static. The area is historically underserved; public education is in a crisis mode as indicated by the lower right side graphs. In the immediate area, there is a diverse range of businesses, and many families.
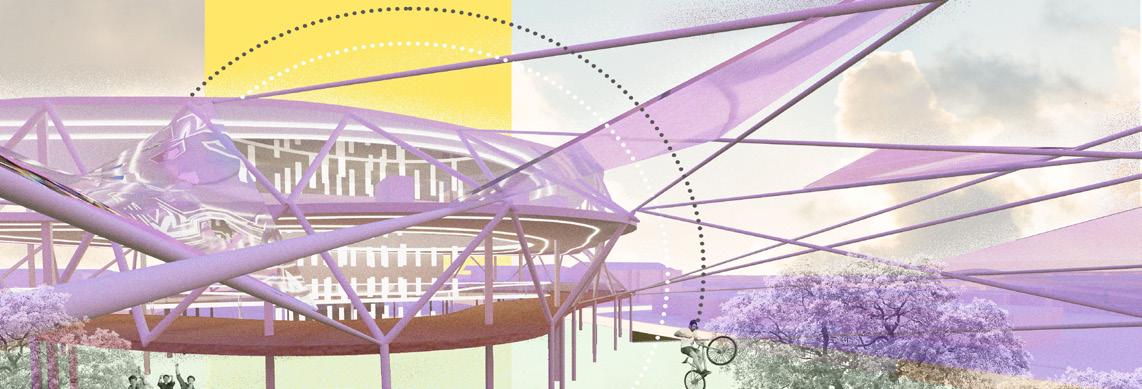
1.3
Community Center
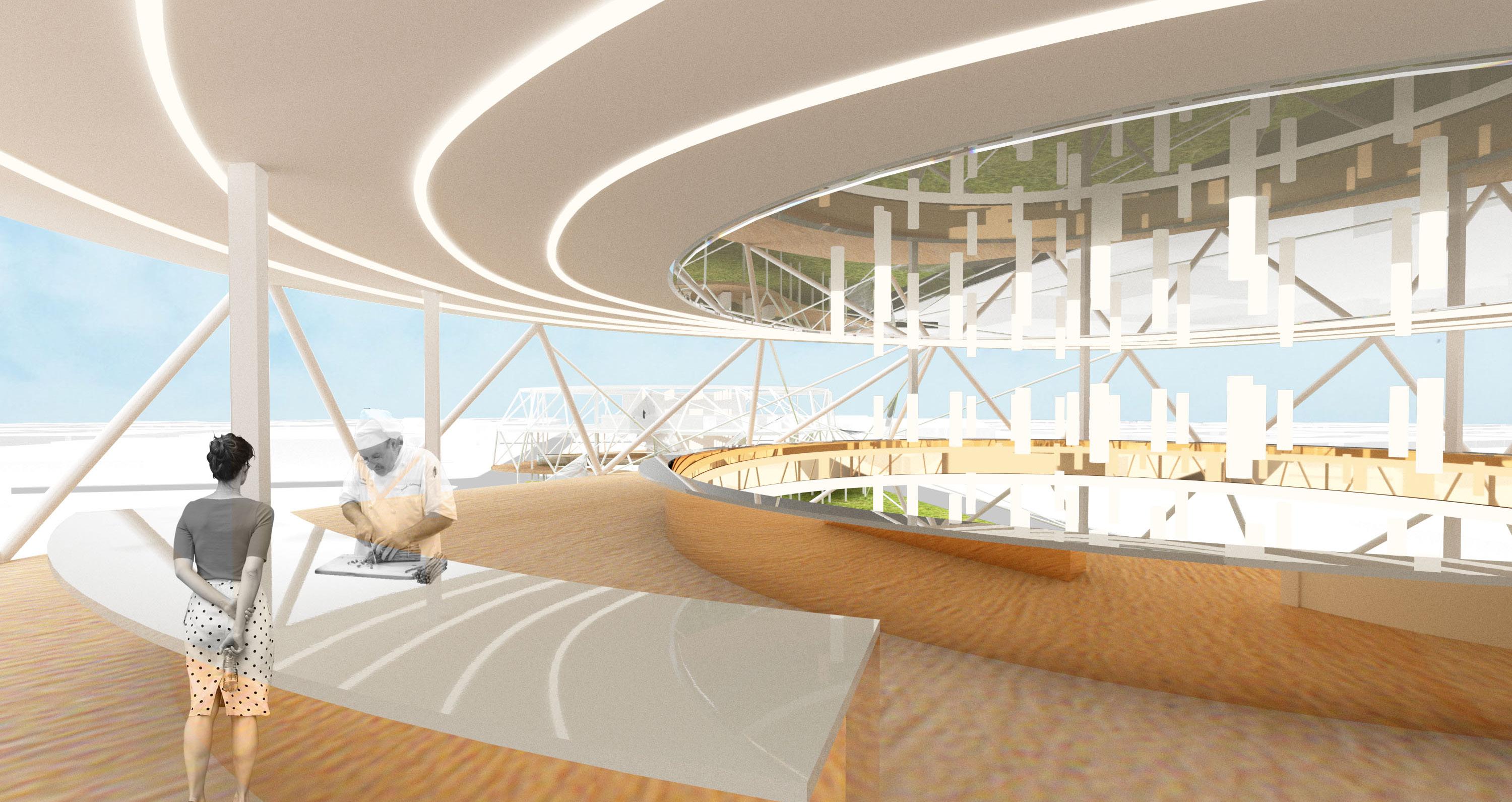
The main goal of this community center is to leave a lasting impact on the community and help to create generational wealth. Based on site analysis, the community is lacking resources pertaining to education and food accessibility. Therefore, the main focuses of this facility will offer nontraditional education in order to give students a healthy outlet to express their thoughts and feelings, as well as equip students with the tools that to be successful. Pictured to the top right is a culinary institute.
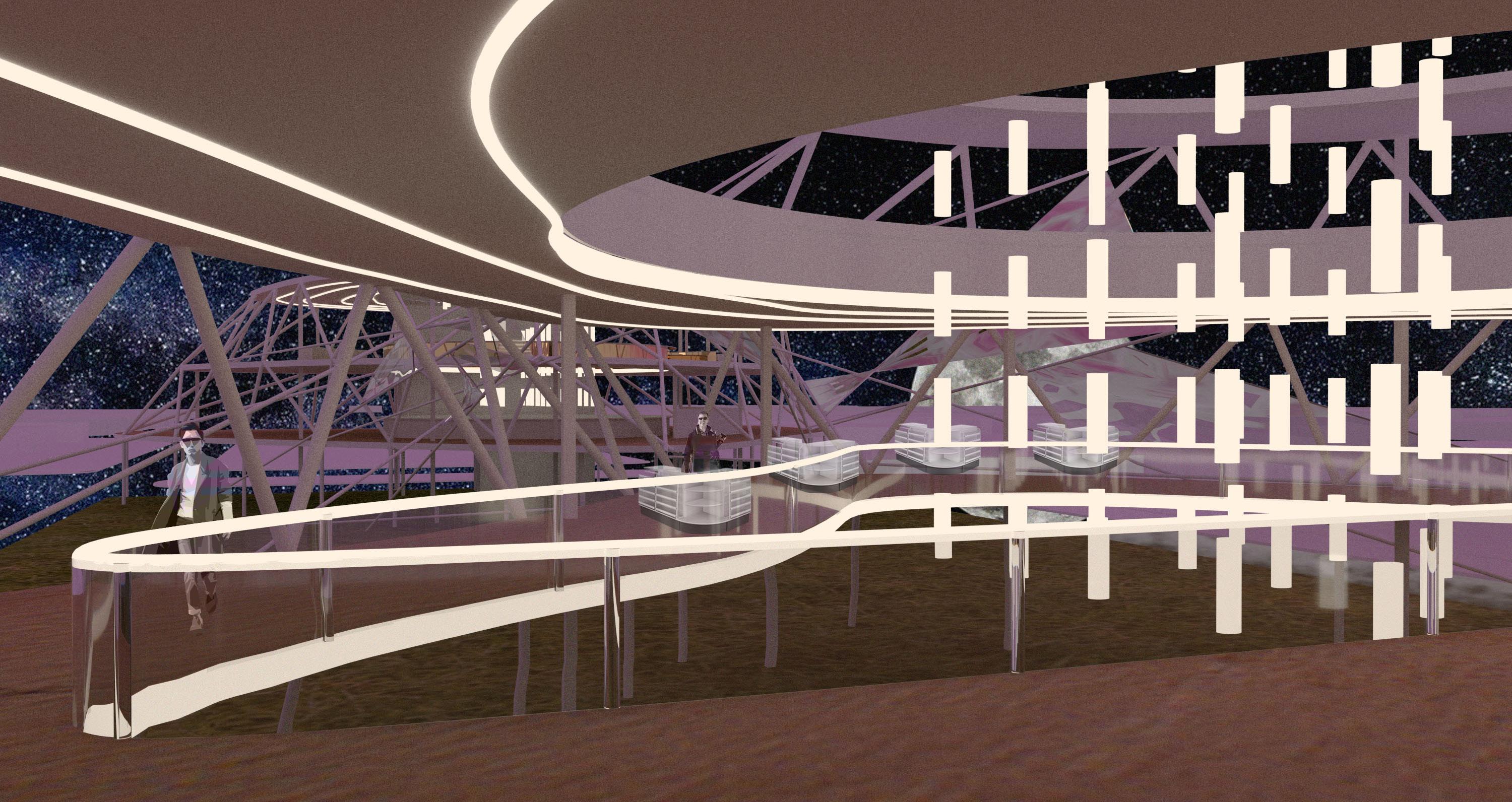
1.3 Community Center
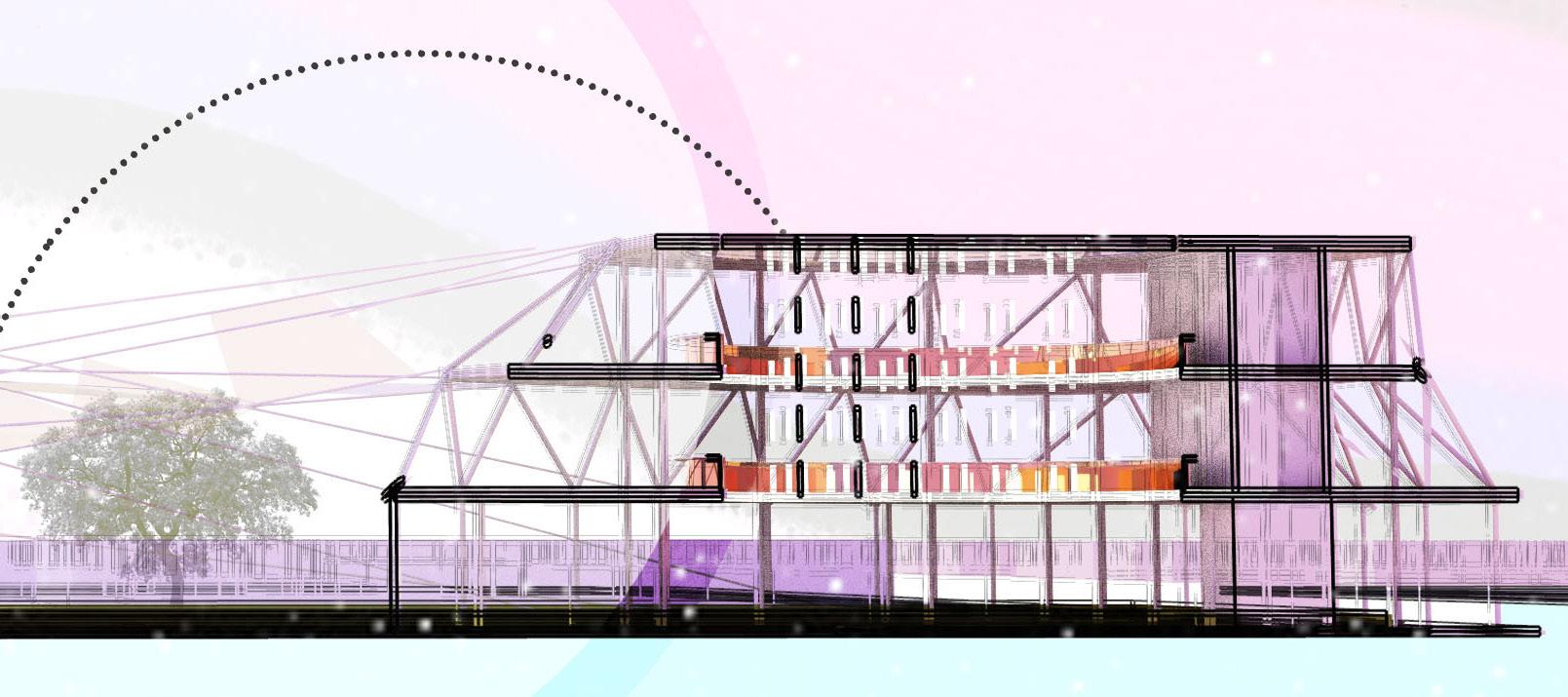
Pictured to the top left is a grocery store with essential items. The culinary school regularly hosts community events that help to keep the cost of food down. Additionally, this will create jobs. There are other classrooms on the second floor of the structure that are flexible to host a wide range of activities as needed.
Helix Pedestrian
Bridge Meaningfully connecting Georgia Institute of Technology to Science Square and the Bankhead Neighborhood
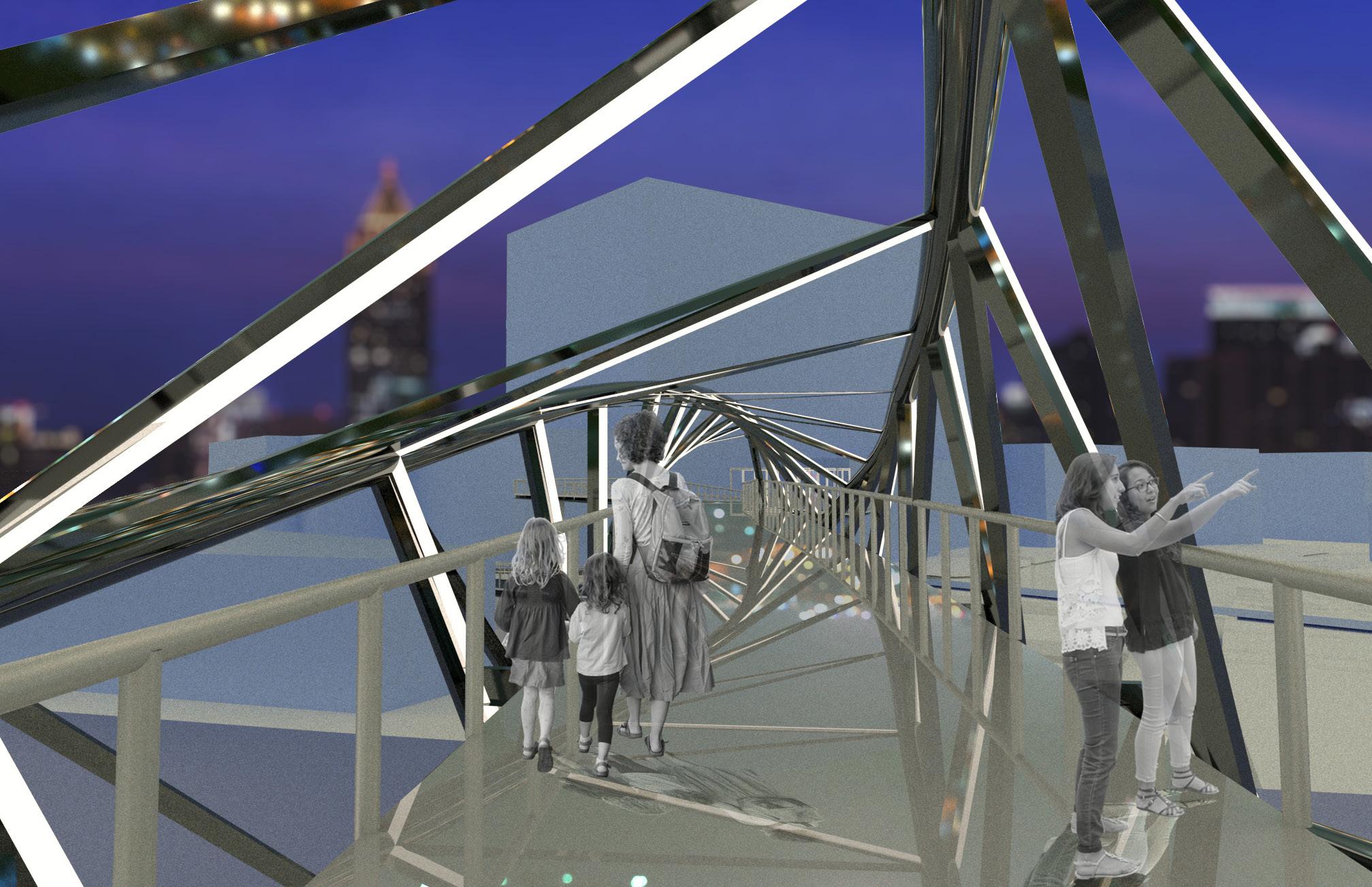
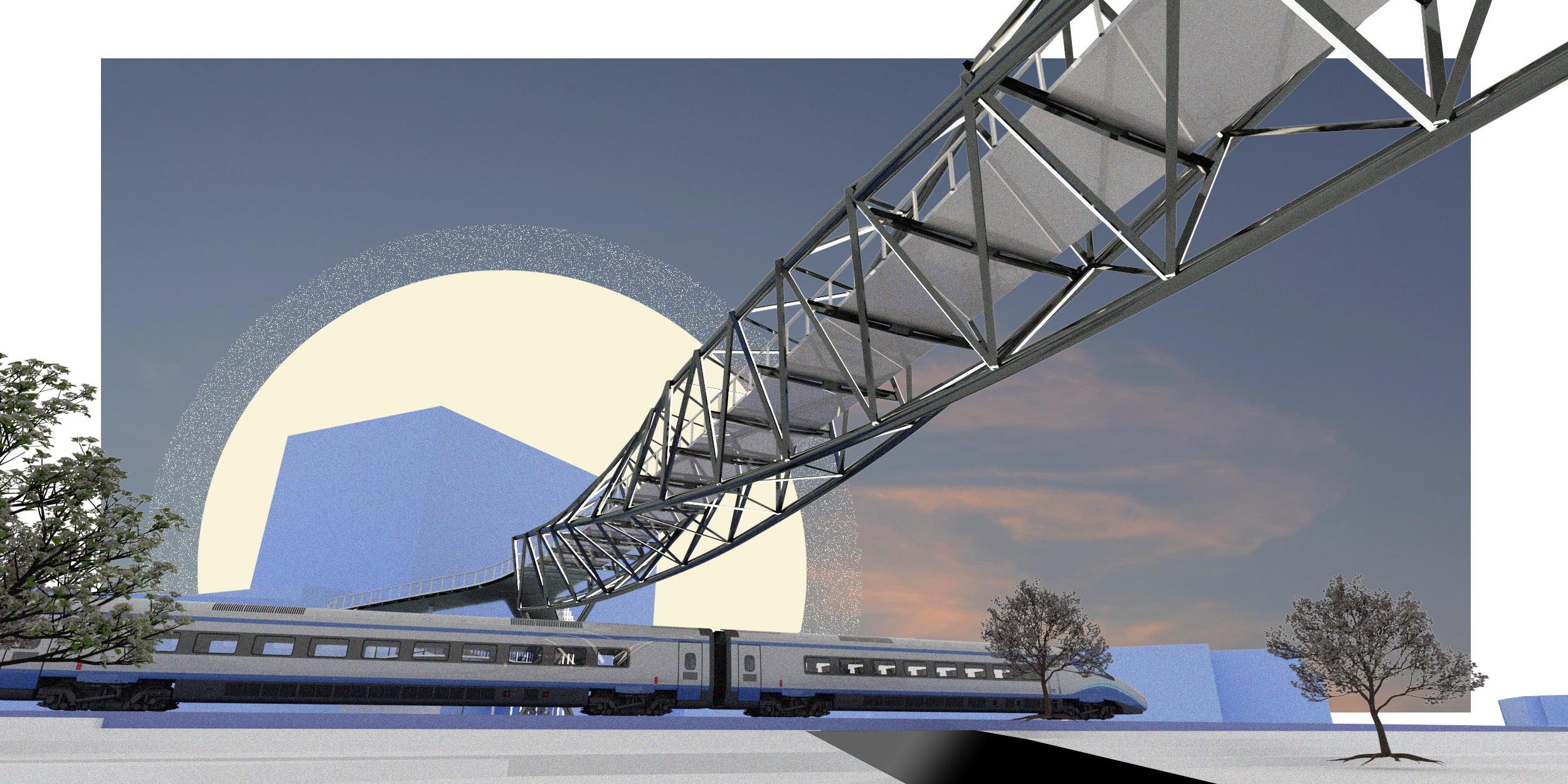
02.1
Westside Connectivity Design + Research Studio
The Westside Connectivity Bridge project was a joint effort between the Georgia Tech College of Architecture and the College of Structural Engineering. This project was completed with a civil engineer as consultant that met with me periodically to aid the design by performing load calculations and cost estimation.
The pedestrian bridge is retrofitted with experiential design concepts that strengthen the intersectionality of innovation and creativity, while preserving the areas’ rich history.
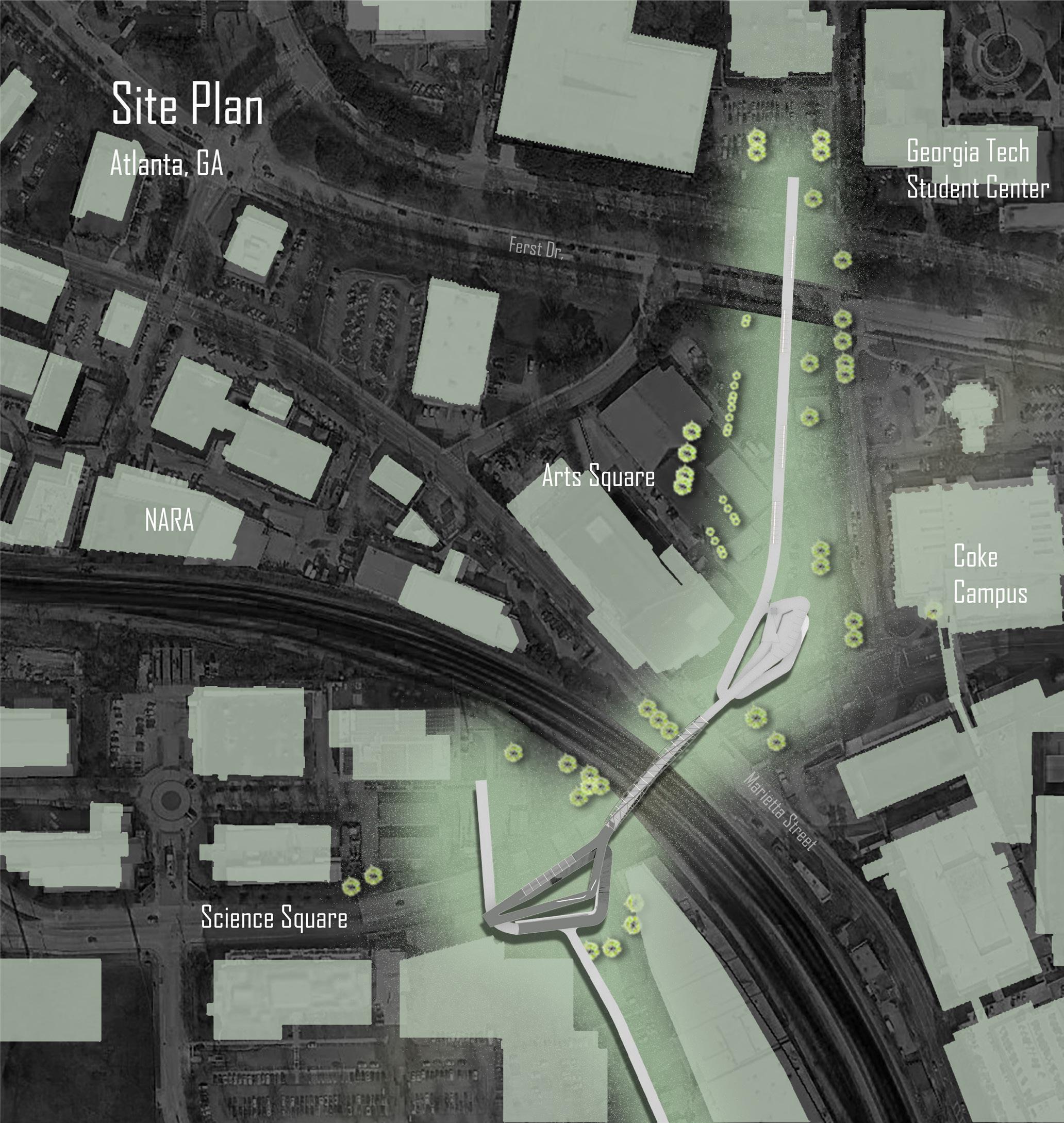
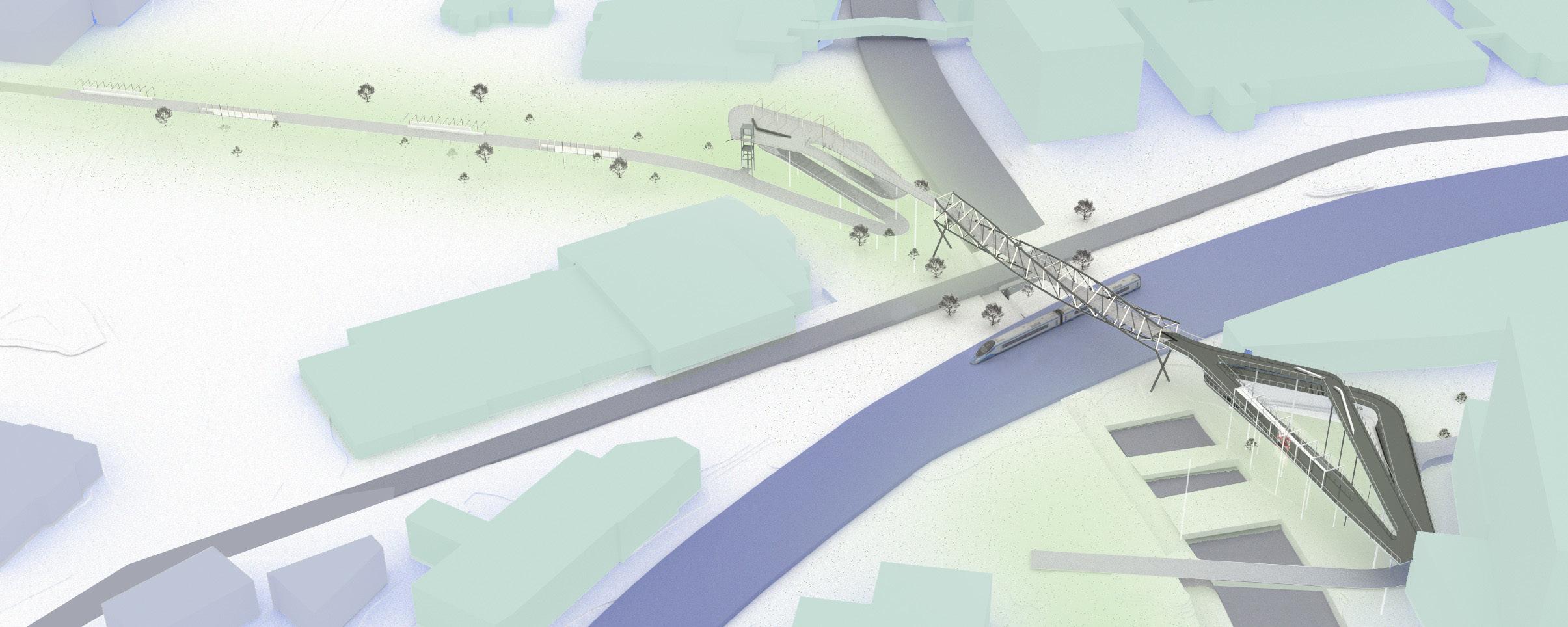

02.2
Unique Design Challenges
The bottom of the bridge piping is required to be a minimum of 30’ above the railroad, so this posed the most significant design challenge. In order to begin solving the issue, I first connected the east side ramp to the second floor of the science square building. This additionally strengthens the connection between Georgia Tech, creativity and innovation.
Ramps were utilized at a 5% slope, in accordance with ADA regulations. to lead from the landing points to the main span brifge above the railroad. Additionally, an elevator was placed on the West side of the bridge for easier access.
02.3 Genetics as a Catalyst for Innovation
Genetics is an integral facet of science and technology innovation in Atlanta. Furthermore, Georgia Tech is among the forerunners in human genetics and has compiled a formidible body of research that has progressed the field immensely.
Innovation in genetics is being used as a strategic connector between Science and Arts Squares, because creativity breeds innovation.
Beginning with a helix concept, the form was “stretched” to create a clearer visualization of the concept, as well as to decrease materials and, therefore, decrease cost.
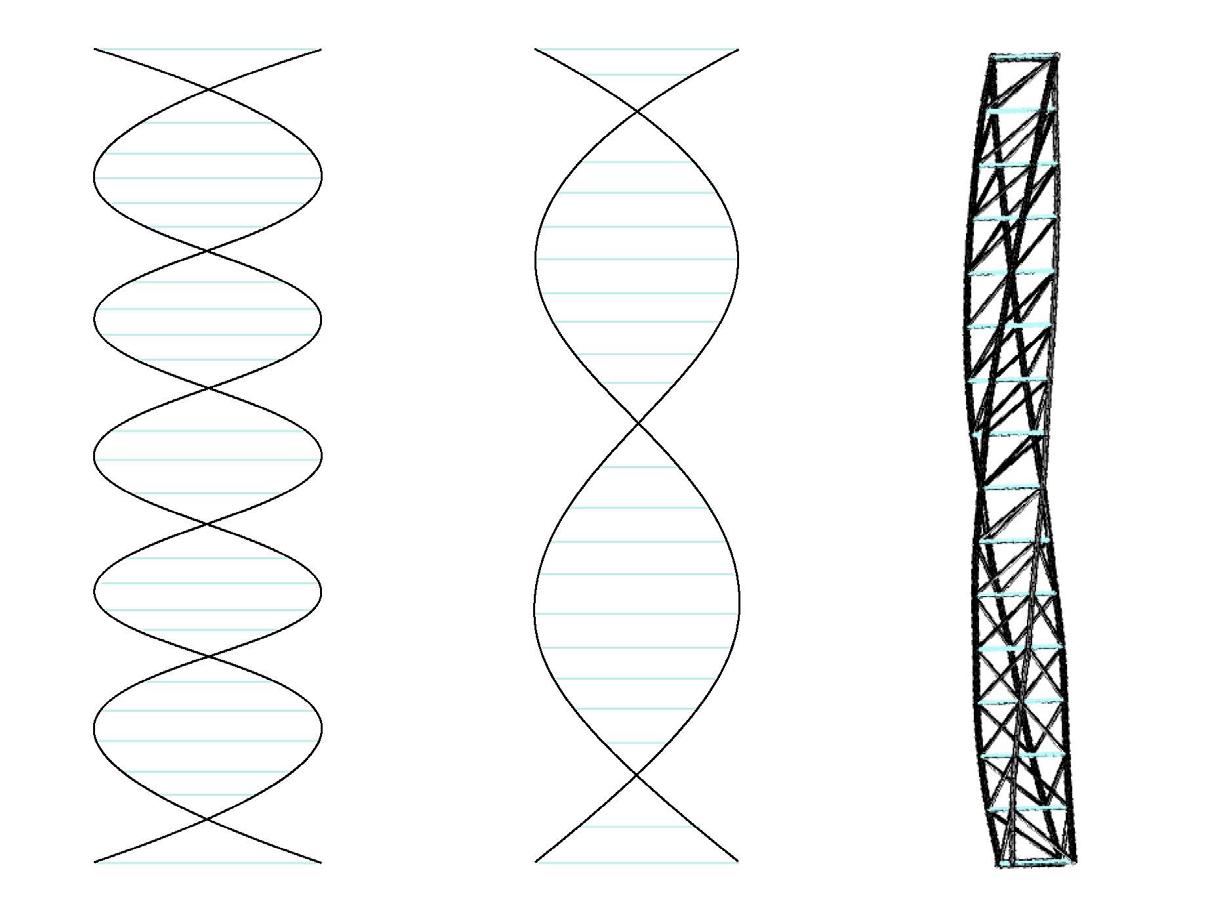
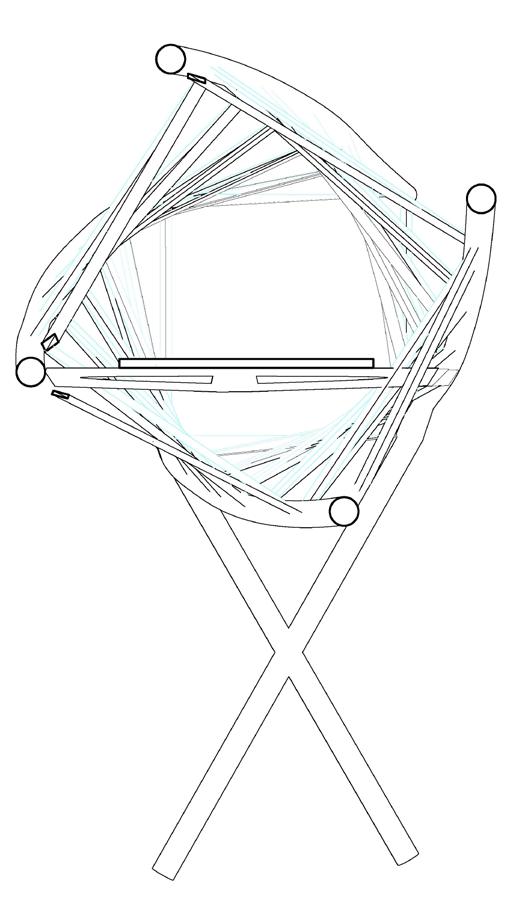
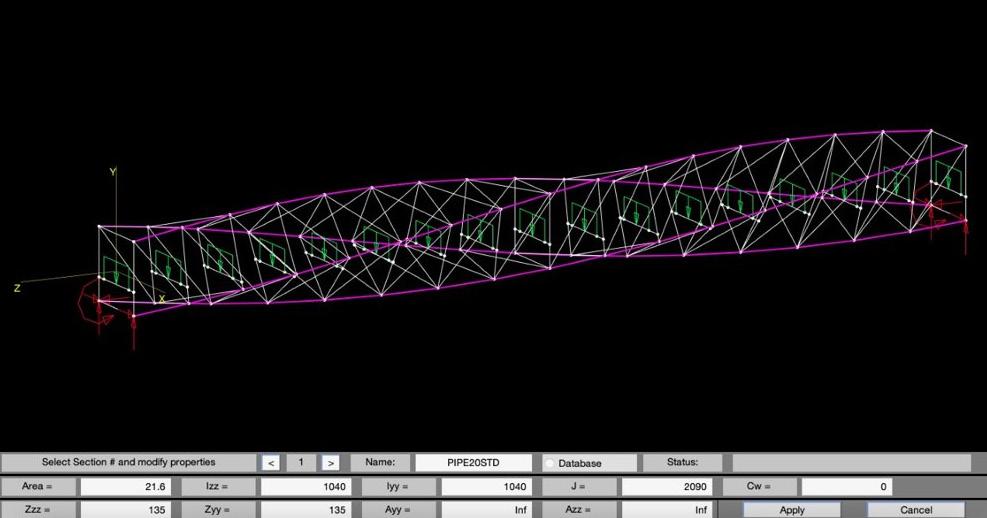
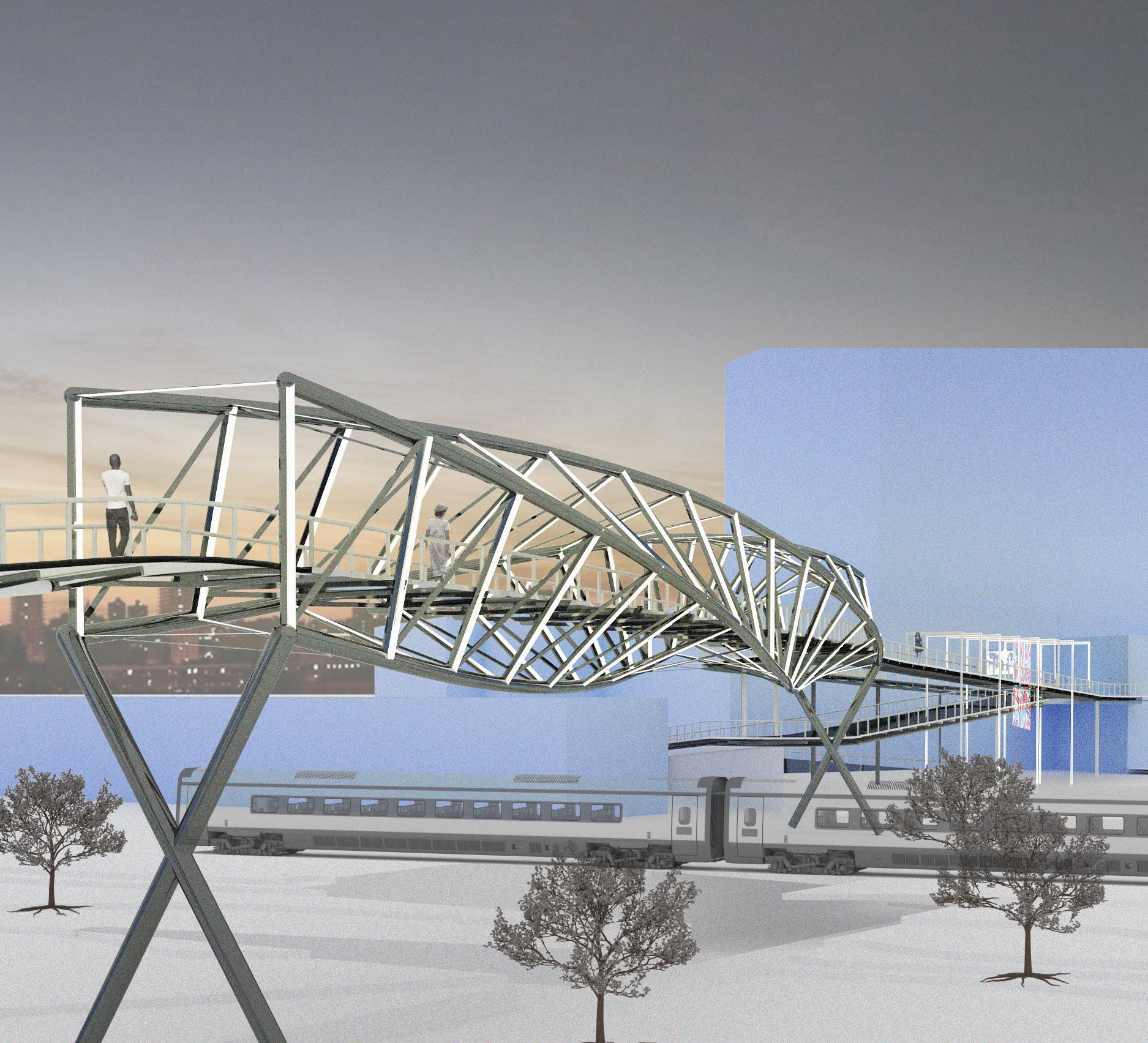
02.4
Originally, the space frames upholding the majority of the load were triangular. The engineer tested the bridge in MatLab, and it was successful until we accounted for head height. Subsequently, the bridge failed. Therefore, we changed the design to include square space frames that create a larger interior space. The load calculations in MatLab can be seen in figure 3.
Additionally, square space frames allowed for the slope of the pedestrian walkway to be reduced from 8% to 5%, because it allowed for more space in between the top of the railroad and the bottom of the bridge piping.
Intersection of History, Culture and Science
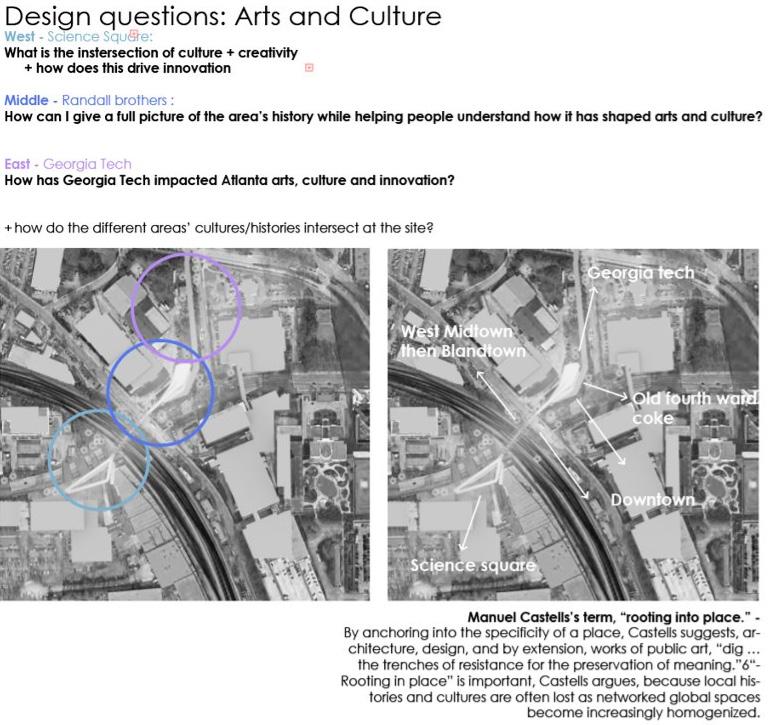
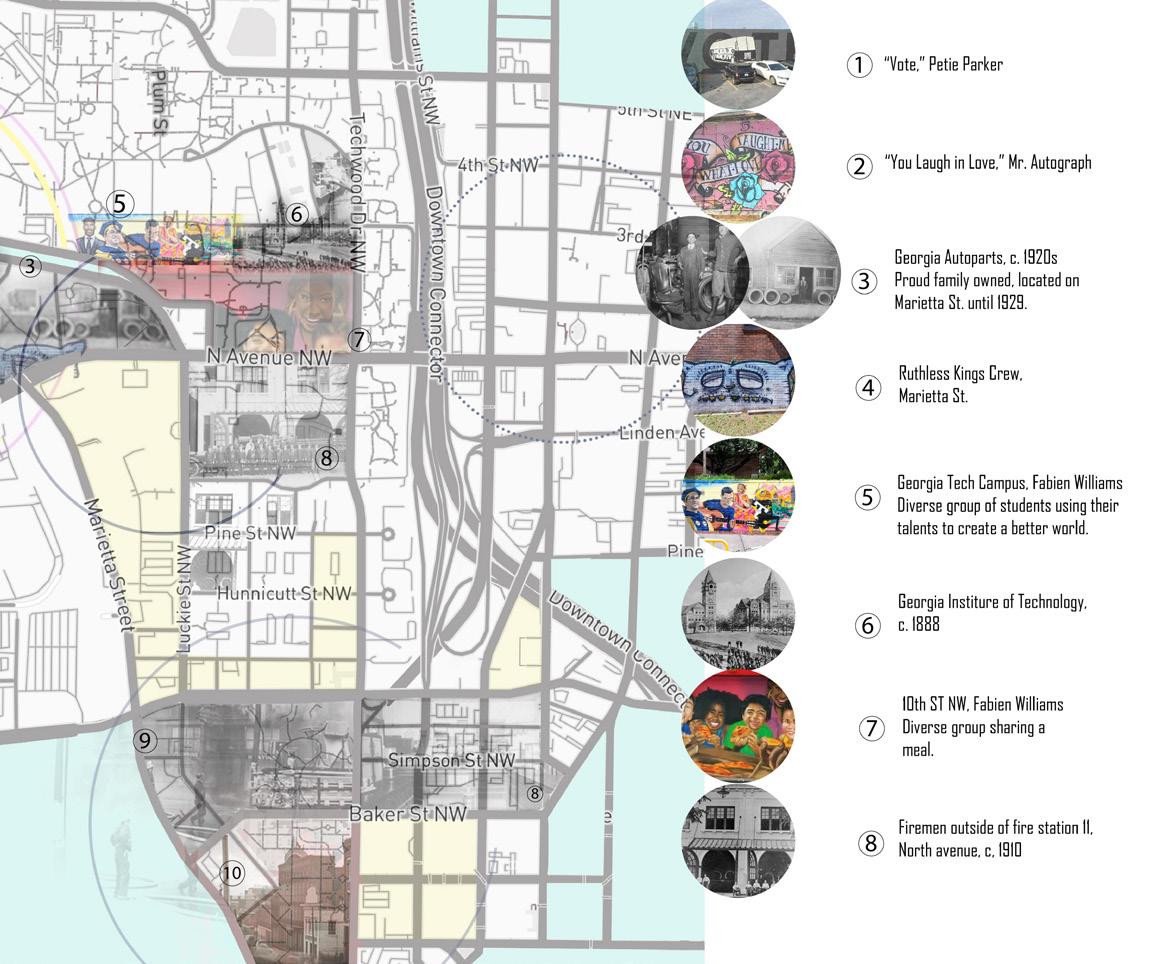
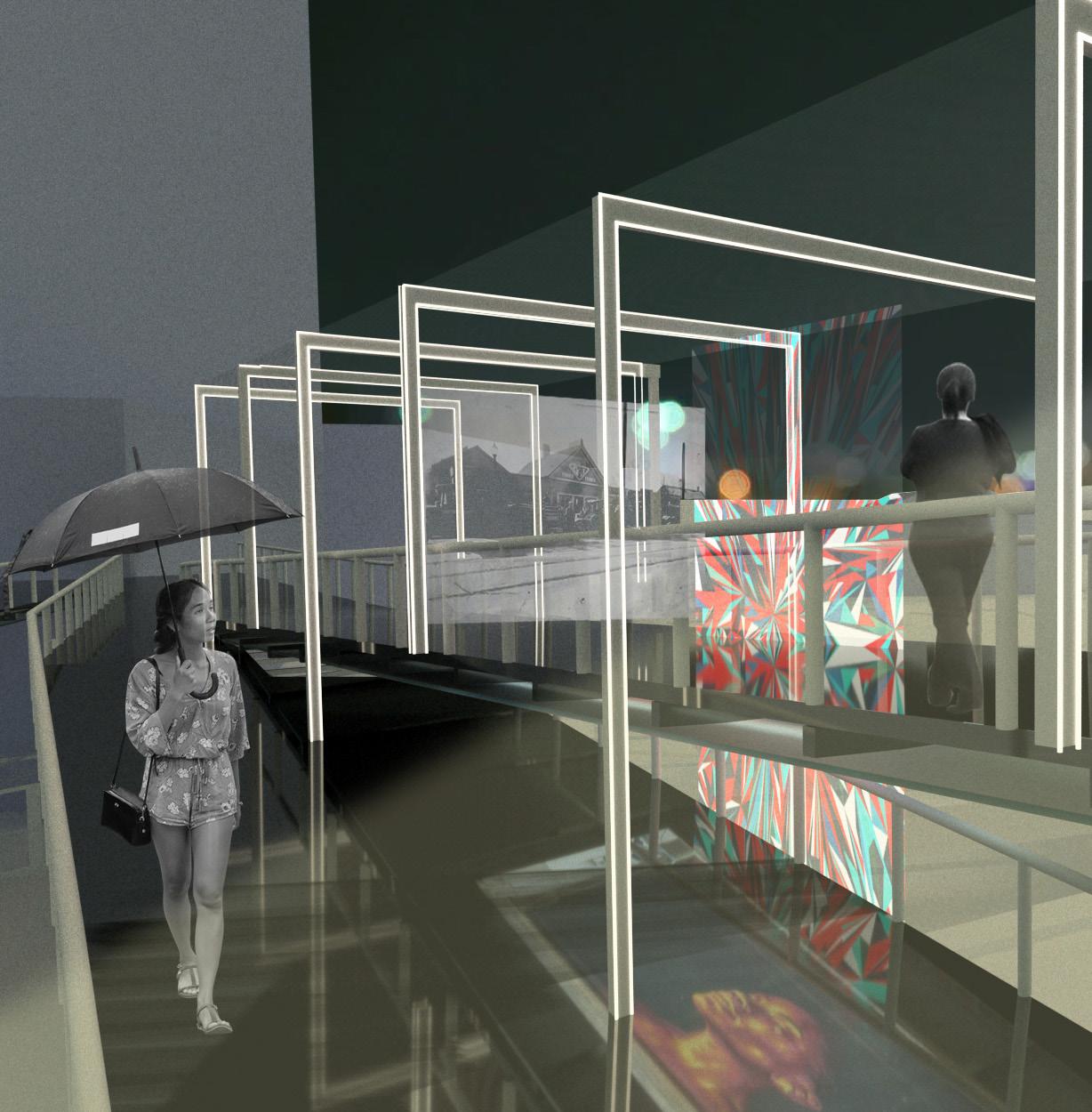
I utilized the images and intersectionality found in the research and urban morphological mapping to create a history + art museum on the eastern portion of the development, shown in the image below. The walkway is fashioned with layered mesh that is projected onto it to create a surreal experience. This museum also aims to combat the current gentrification crisis by paying homage to those who were in the area before us.
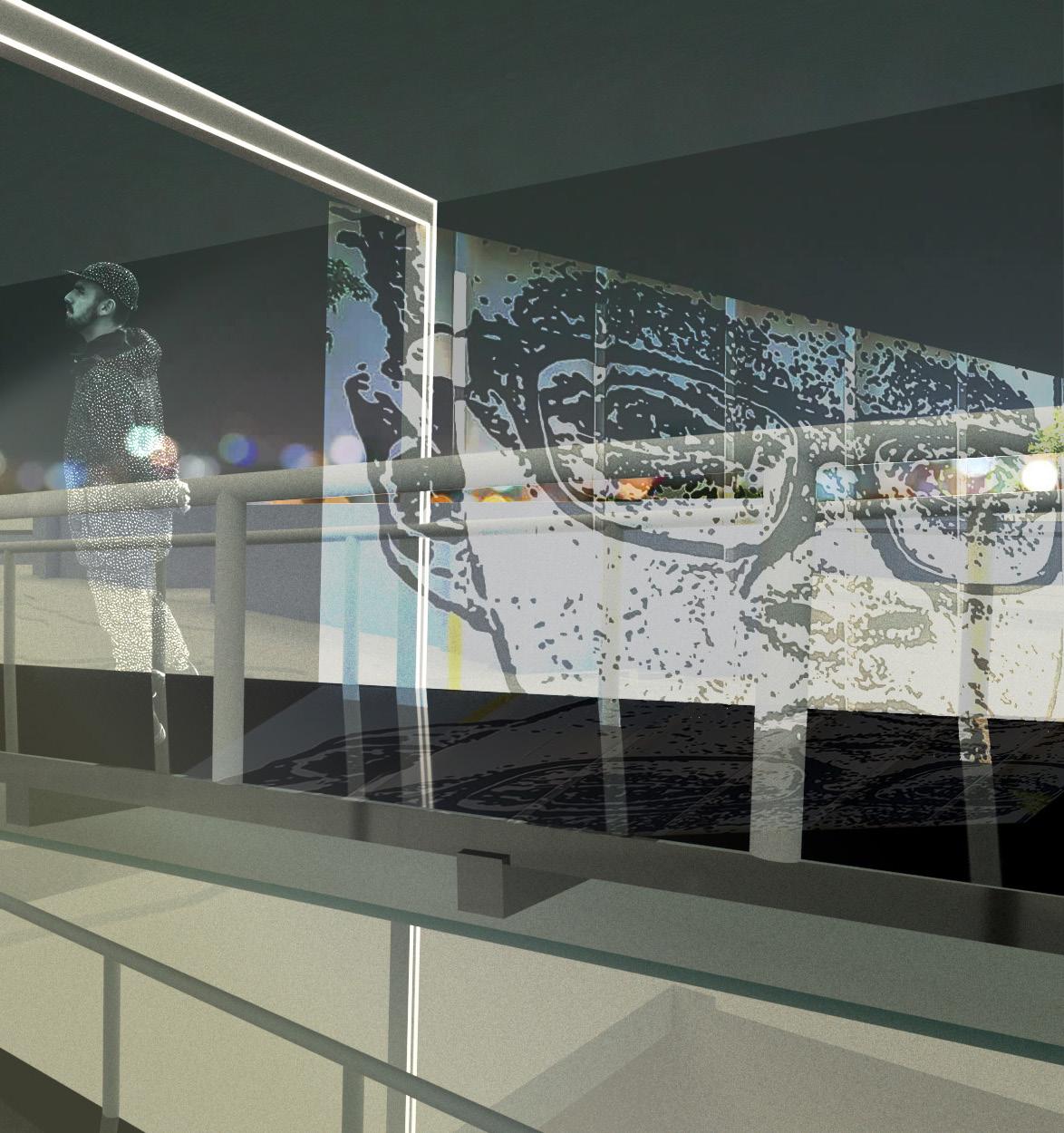
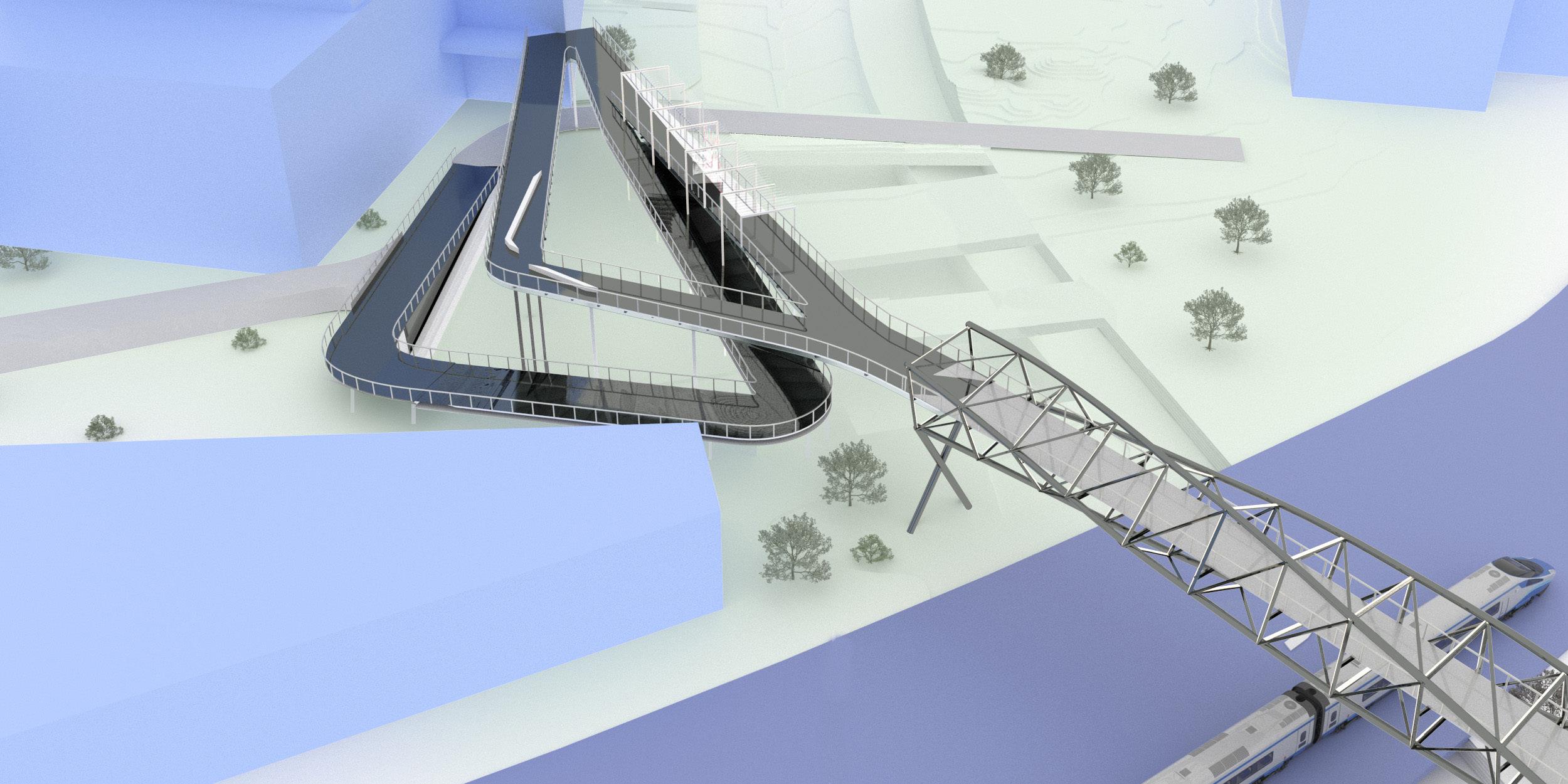
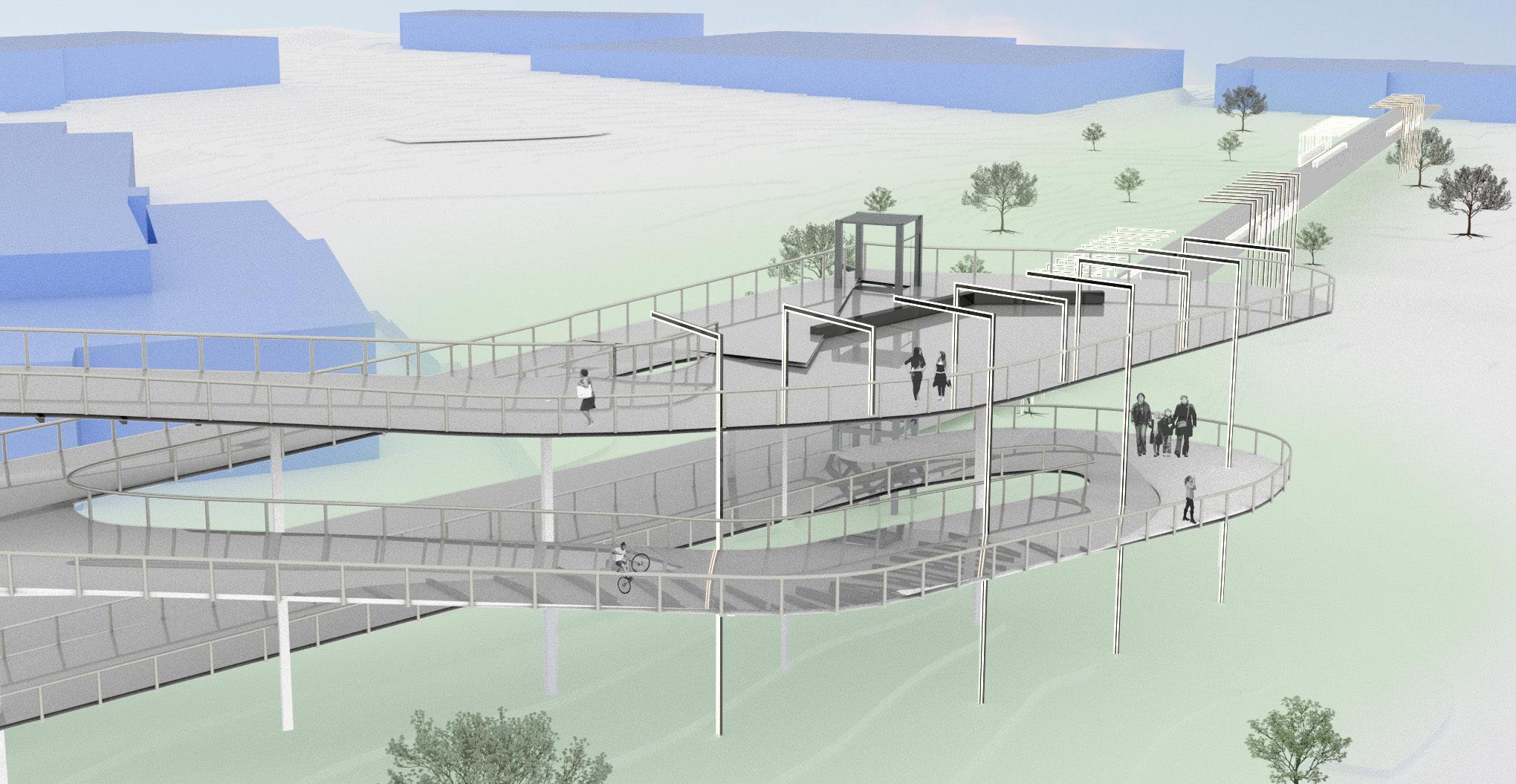
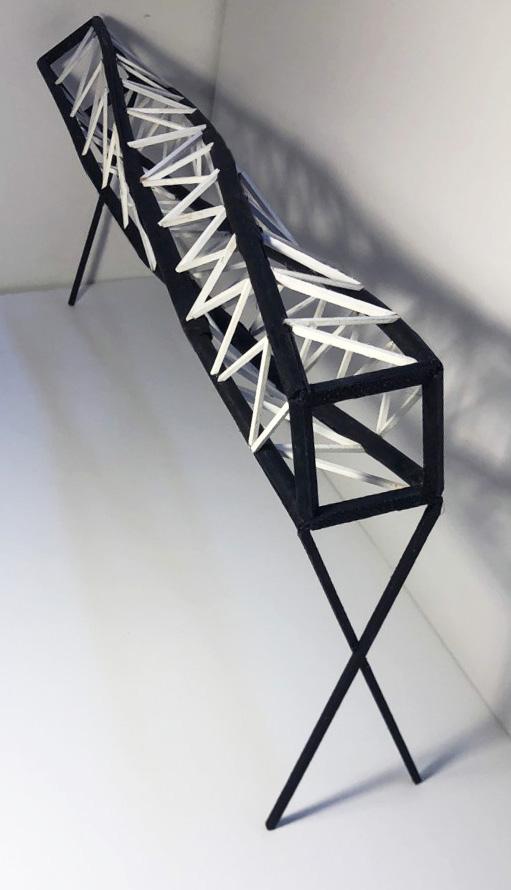
02.6 Physical Representation 1:150
The physical model materials are fairly simple; the black piping is 3D printed and the vertical supports as well as cross bracing members are made of basswood.
3D Printing
The 3D model was first made to scale in Rhinoceros. The printer bed was only about 7 inches, so each pipe was split into 5 pieces. PrusaSlicer was used to create the G-Code for the 3D print, and the pipes felt like a puzzle when assembling them.
The basswood sticks were cut and chamfered to fit the piping. Afterward, the model was made to stand by suspending the main span, as shown below, and the vertical supports were glued to the bottom. Eventually, the strings were able to be removed and the model stood up on its own.
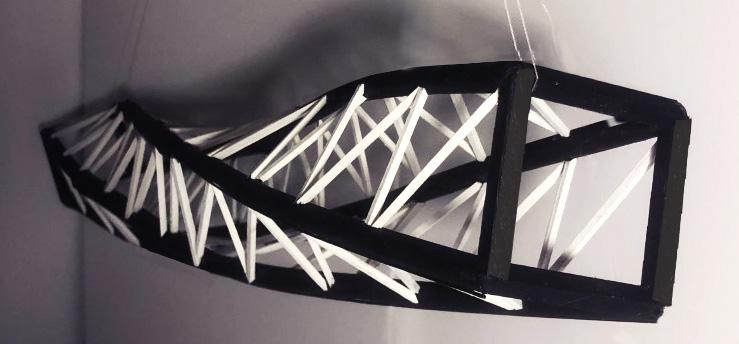
2021 Smart City Workshop
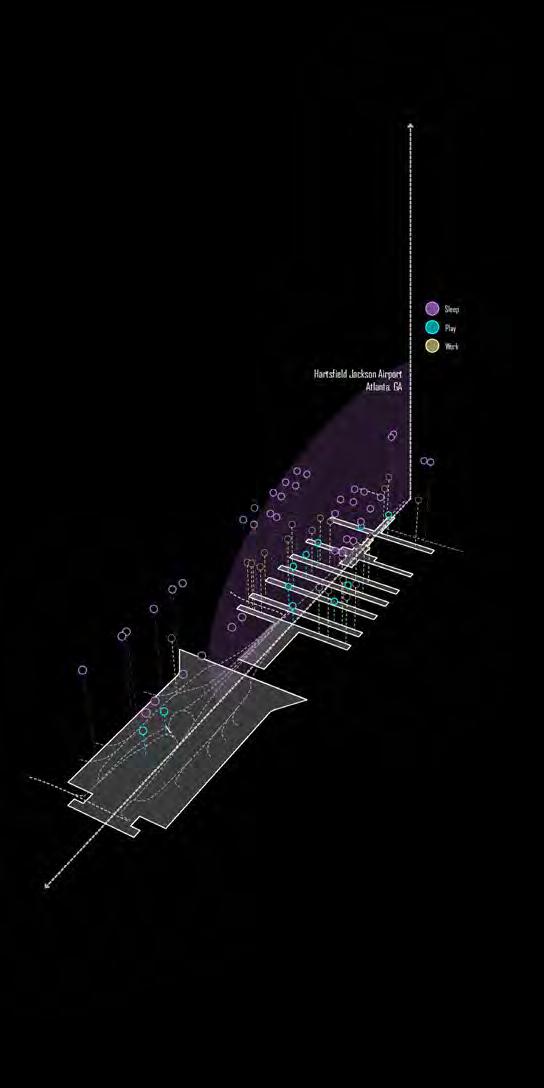
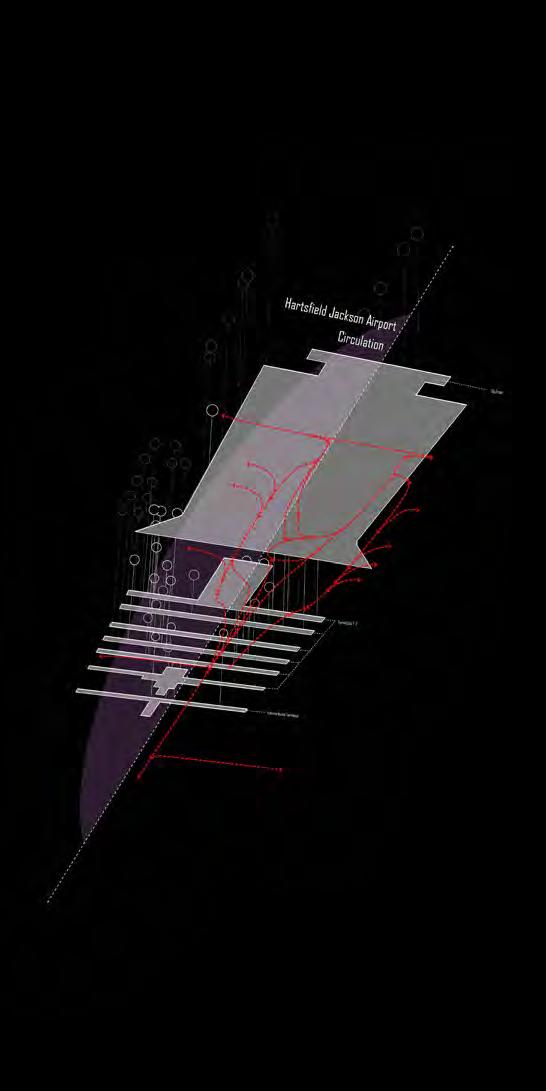
03.1
Current
Interior Condition:
Sleep, Work, Play and Circulation
Currently, travelers do not have many options in terms of entertainment throughout the airport. A visual diagram can be found on page 12.
Long layovers, in theory, would allow people to explore their surroundings and city. However, the current architectural and urban design layout render exploration virtually impossible.
As shown in the diagram on this page to the left, circulation range is intimately connected to the number of points available on the map.
If there are no sleep, work or play opportunities, then travelers are not likely to explore the space.
03.3
Programmatic Planning
Personal Rapid Transit Lines
1-4 person vehicles will be implemented. Those who have undergone the second security layer may be transported to other sites within the airport city alongside a personal TSA agent performing a personal security check upon re-arrival. This strategy is valuable because it will create jobs and potentially another source of income for the airport with massive investor and civillian appeal.
Parking Strategy
Undergound parking will be added to existing parking decks, so that new development can be placed above. There are many benefits to this strategy, including, but not limited to higher pedestrian visibility and walkability. This strategy will allow for upward urban growth; this is a healthy way for a city to expand without urban sprawl. Around 5 parking garages will be demolished and relocated close to nearby MARTA stations.
Source: https://www.dbsg.com/
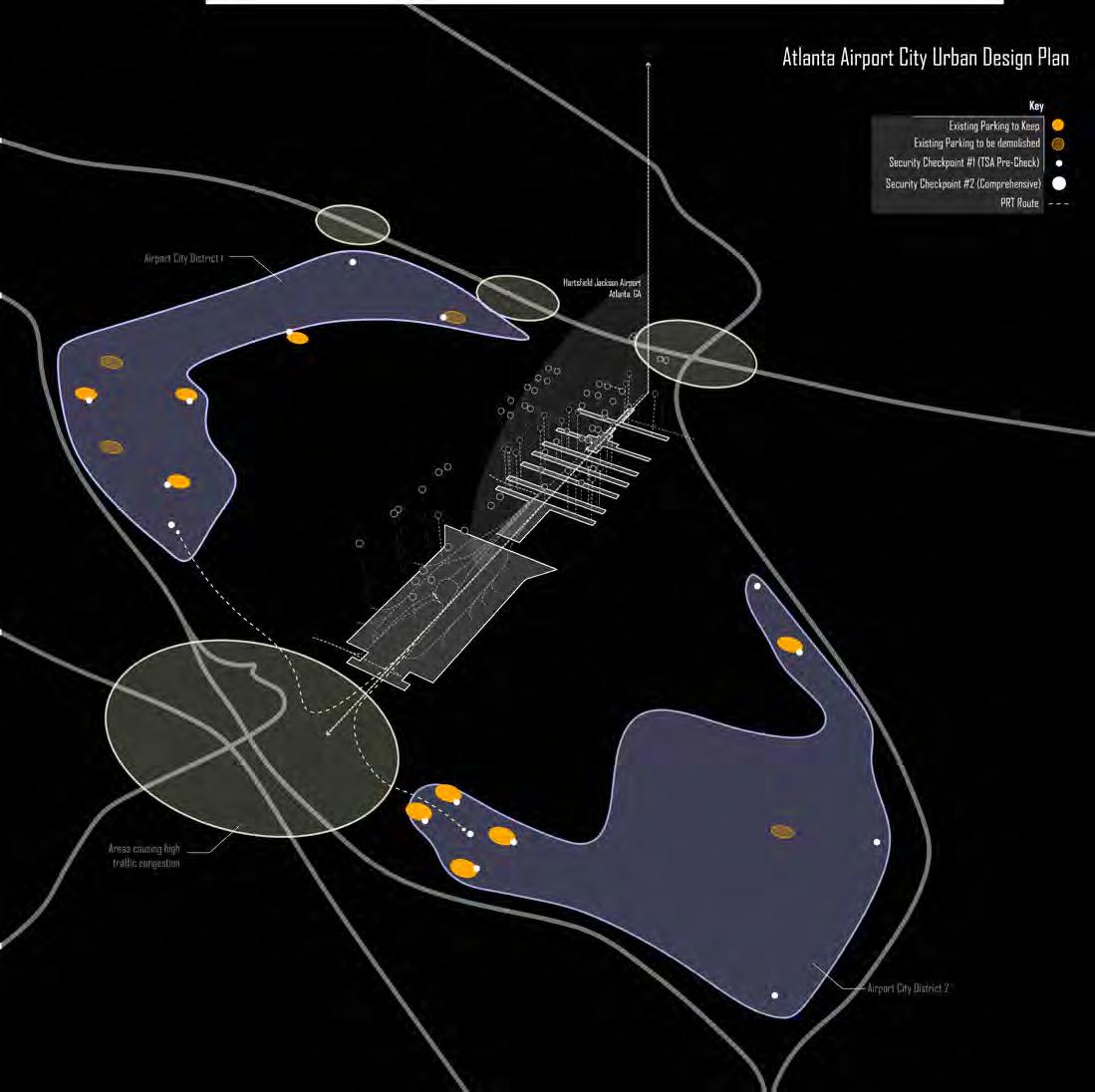
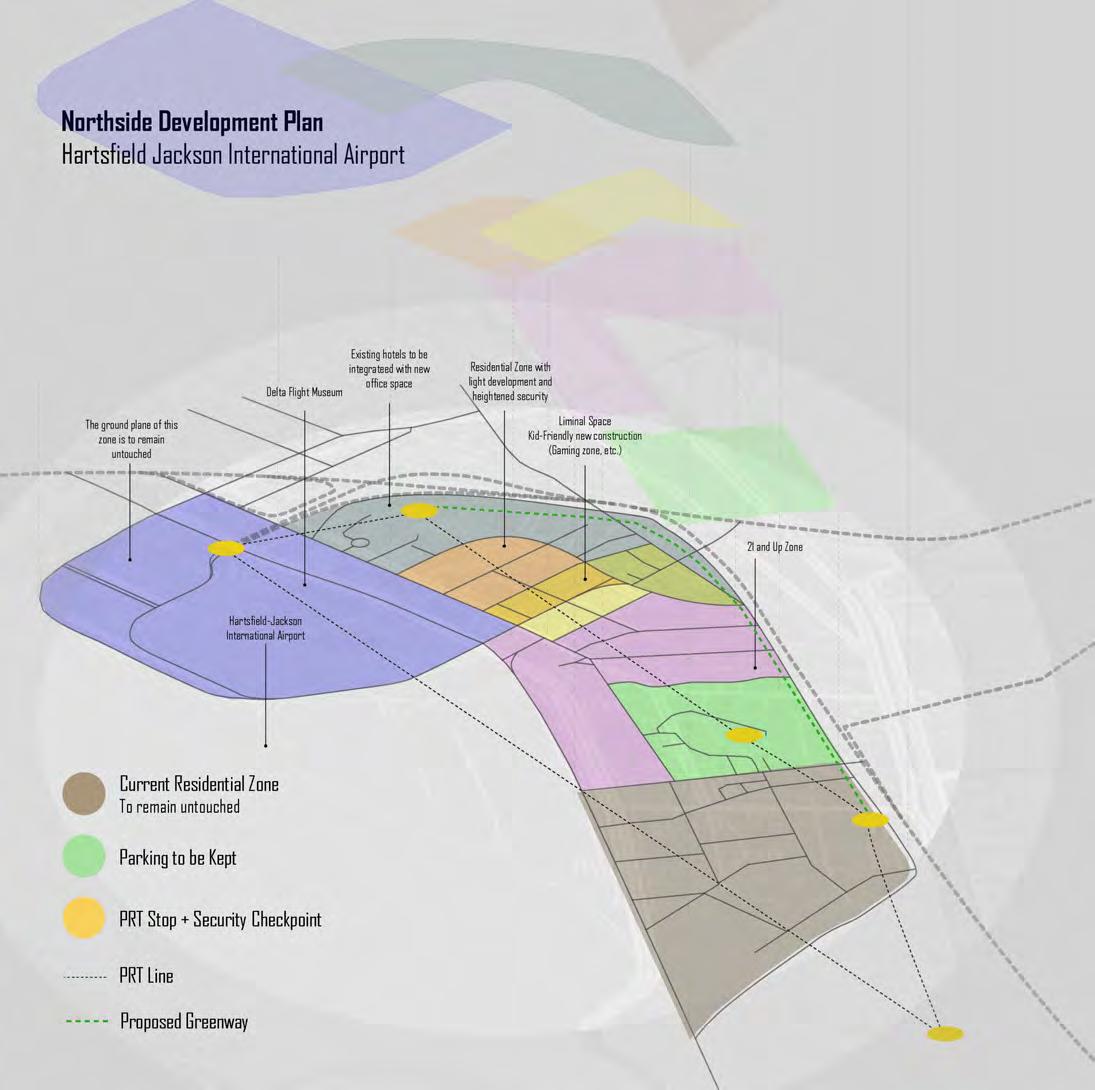
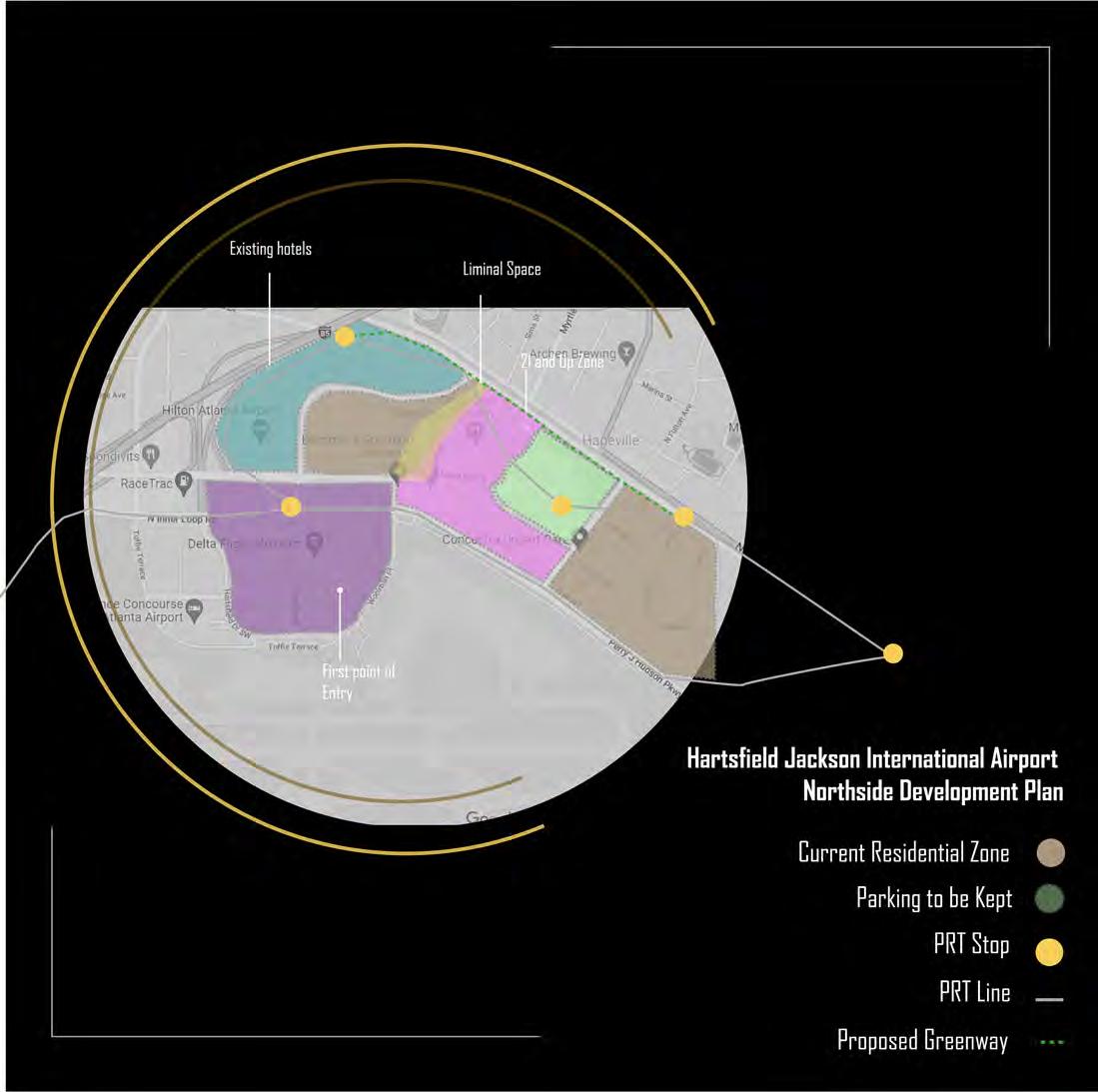
03.3 Security Strategy
In order to solve current airport issues by redesigning the urban plan, it will be essential to streamline airport security. Therefore, I propose that TSA pre-check be moved off-site. When pre-check is completed online, individuals will recieve a wristband that can be scanned at the first security checkpoint. This allows for Atlanta residents to enjoy and support the surrounding businesses. The remainder of security checks will be done within the airport. Facial recogition and fingerprint scanning software will be used to further streamline the process.
03.4 Northside Development Plan
As this project was completed in a multidisciplinary group, the rest of the members devised a preliminary Eastside development plan, while I devised a premilinary Northside development plan. While there are many existing structures within this area, the houses, parking and important businesses such as food an hotels will be kept and integrated into a multi-use district, complete with a kid-friendly as well as 21 and up zone, Greenway and comphrehensive PRT system.
04.1
Computational Analysis_ARCH 557
This 2020-2021 University of Tennessee Master of Architecture class utilizes Grasshopper in conjunction with Rhinoceros, Karamba 3D and Kangaroo to perform computational analysis and to test the limits of construction materials.
The research completed during this class will provide a fuller understanding of the physical capabilities and restrictions of structural members.
Research to form began with a precedent study of brilliant architect and engineer, Santiago Calatrava. From that, I further explored tensile structures, similar to the Dubai Creek Tower, depicted in the top left image. Computational analysis was then used to test load capability.

Cara Marchesani Portfolio
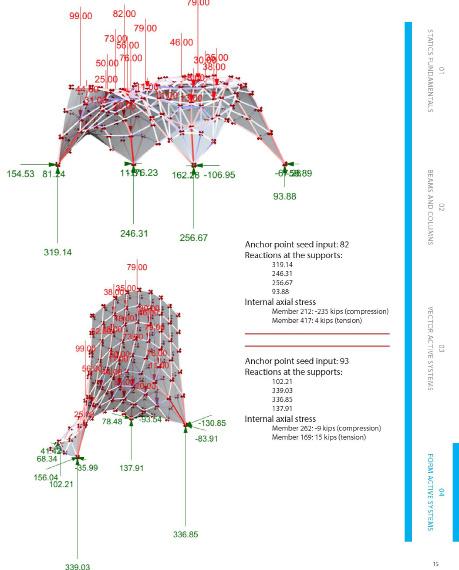
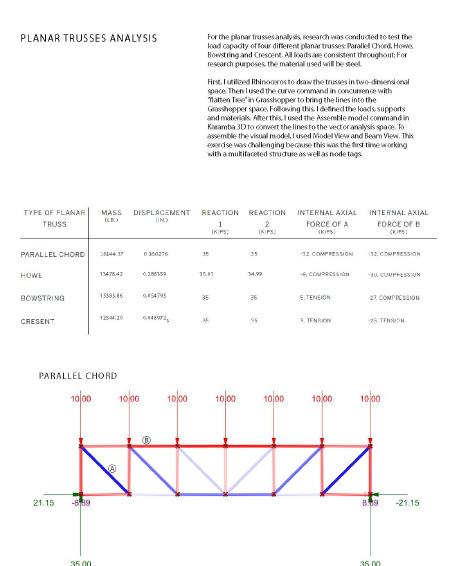
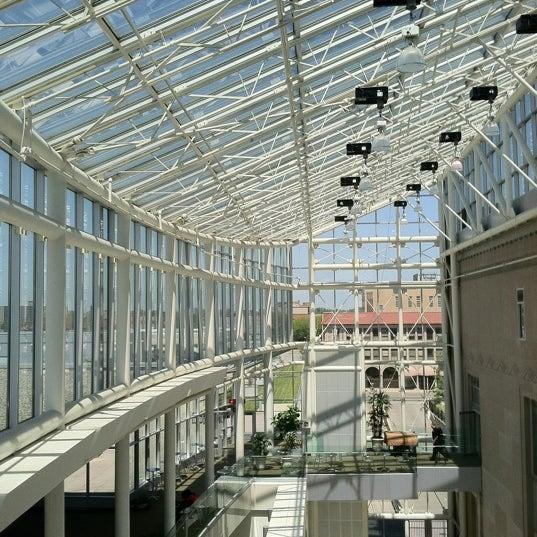
01 Professional Projects
Toledo Lucas County Public Library Renovation
This is an ongoing project that I worked on at SSOE. The site is a 1920s artdeco library, with a 1980s addition, as seen in the photo to the left. We are tasked with renovating the space to be more employee-centered, so we made a list of employee needs and made a program with square footage. I realized that the space will not be large enough to accomodate their needs, so I proposed a flexible work and office space as an addition to the building exterior.
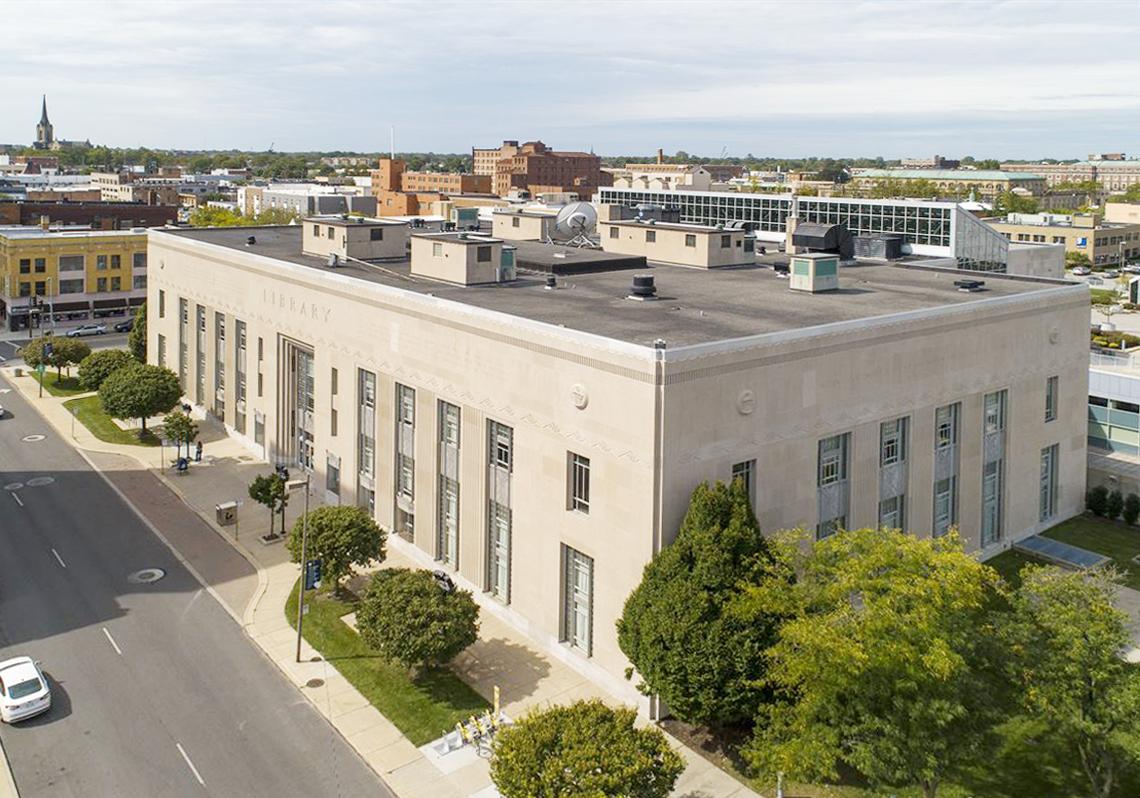





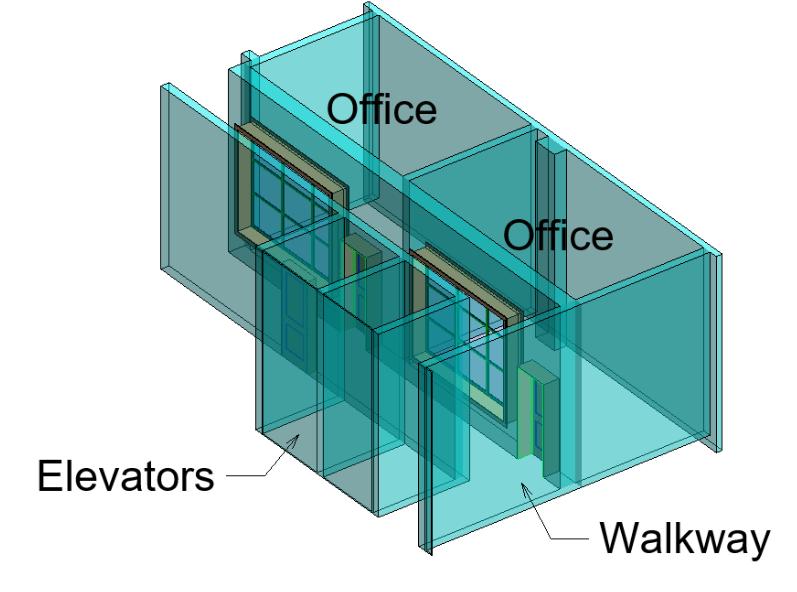
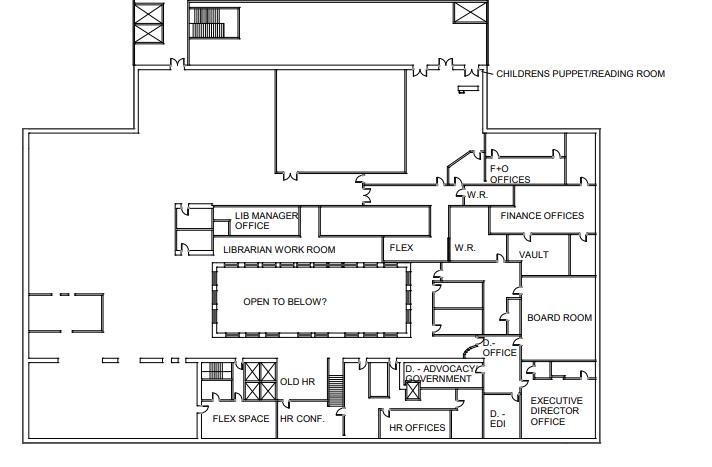
05 Professional Projects VA Highland Client
This is a drafting and design project for a private client in Atlanta, Georgia. The site is a house dated from 1890-1920, that had not been lived in since 2012. The space will be gutted and renovated into a more modern style. Shown to the left is asbuilt drawings I created by going to the site and taking measurements. Included in the as-built drawings is a new kitchen design, where I took out an interior wall and added a bar and other appliances.
02 Professional Projects
Site Plans and Color Plans
This is an ongoing project that I worked on at SSOE. The examples shown in the portfolio are Morgan County Middle and High School, completed by SSOE in 2019. The firm did not have many suffecient presentation plans, so I am working with the K-12 studio to create them.
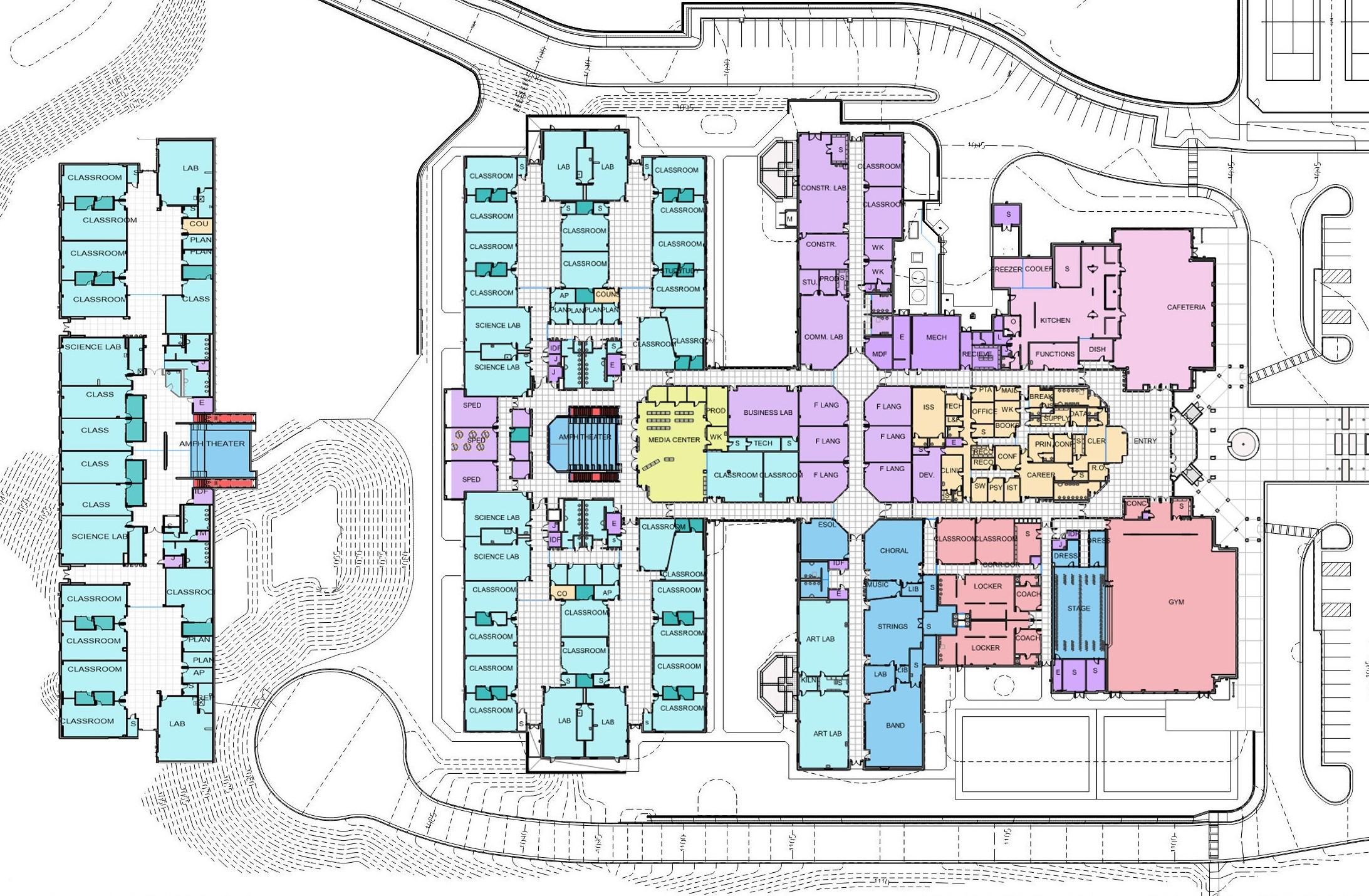
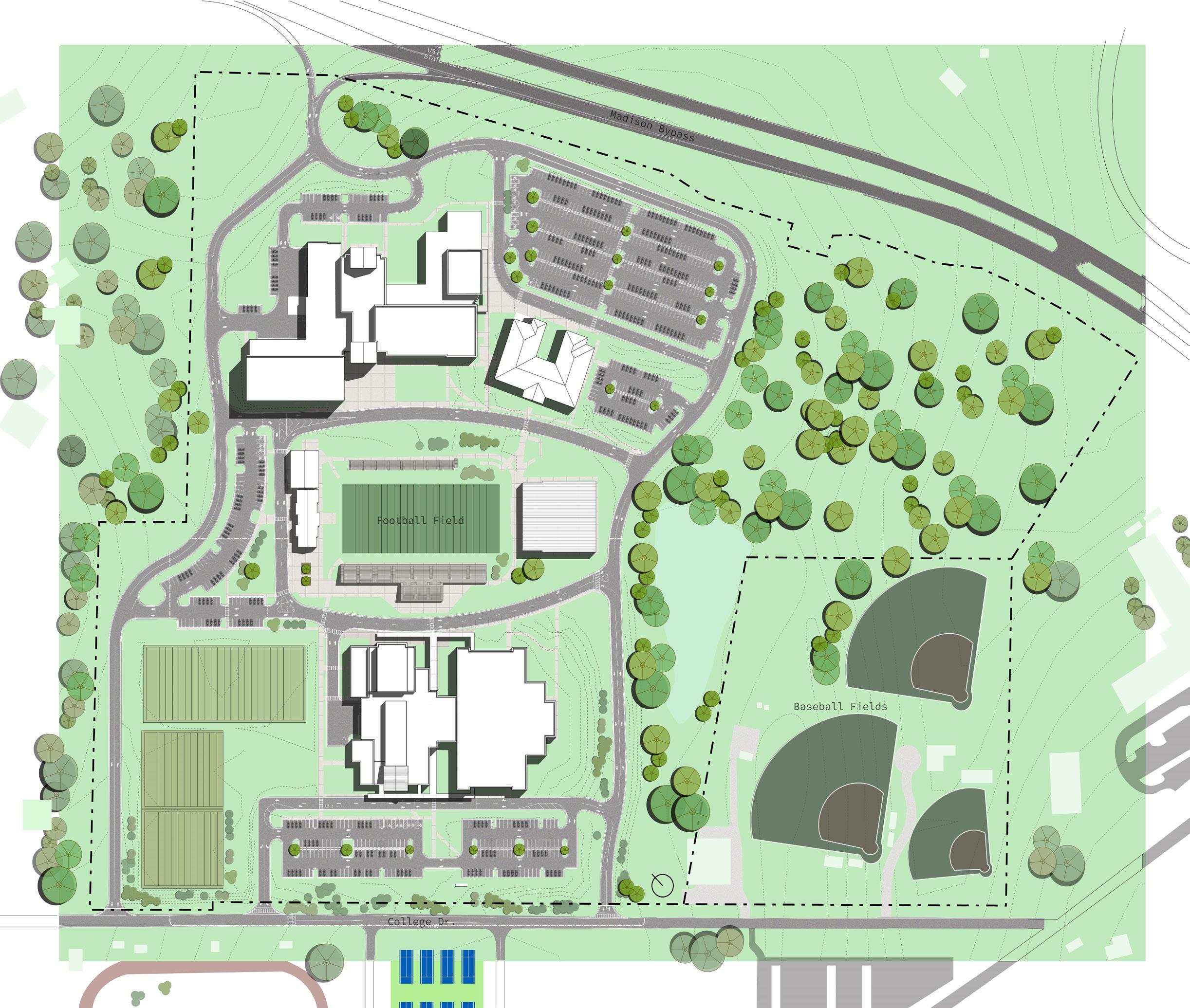
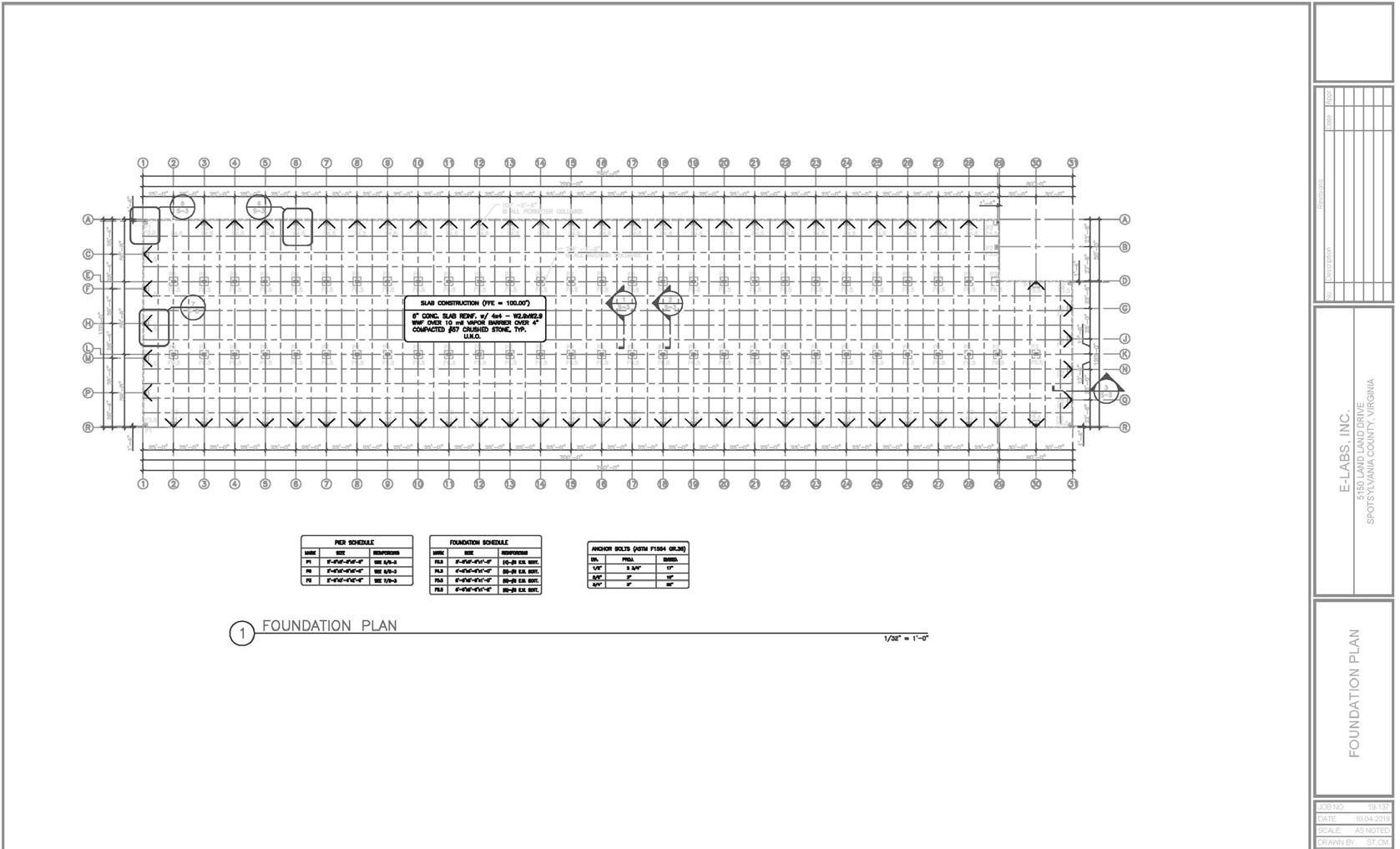
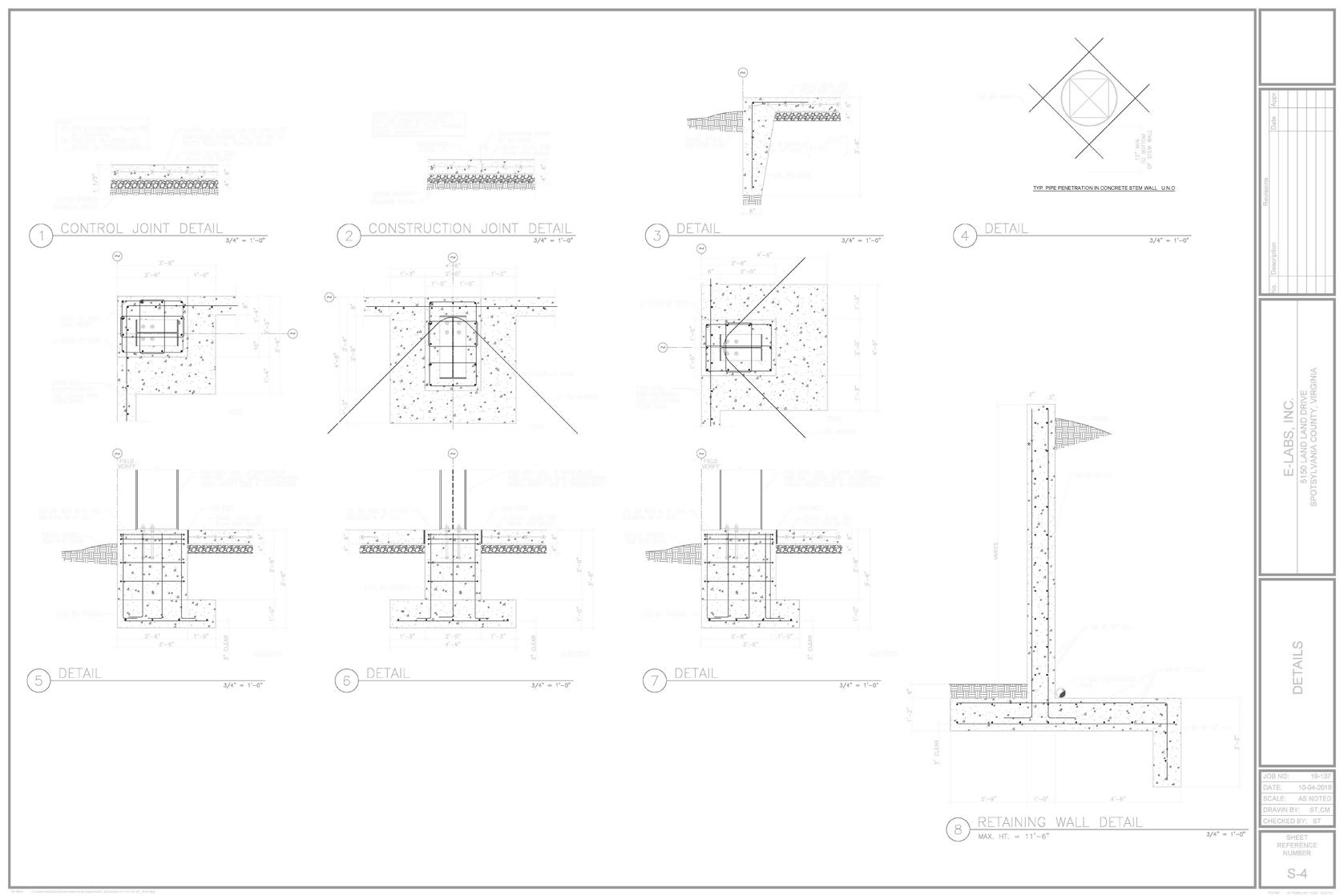
This project is the 2019 expansion of the existing engineering and environmental testing facility in Fredricksburg, Virginia. I drafted this construction set using AutoDesk AutoCAD while working for I.B.C. Structures, based out of Knoxville, TN.
quas a
EngineeringBased Design
Through working with structural engineers, I gained a unique and invaluable skill set, which allows me to work more productively in interdisciplinary studios.
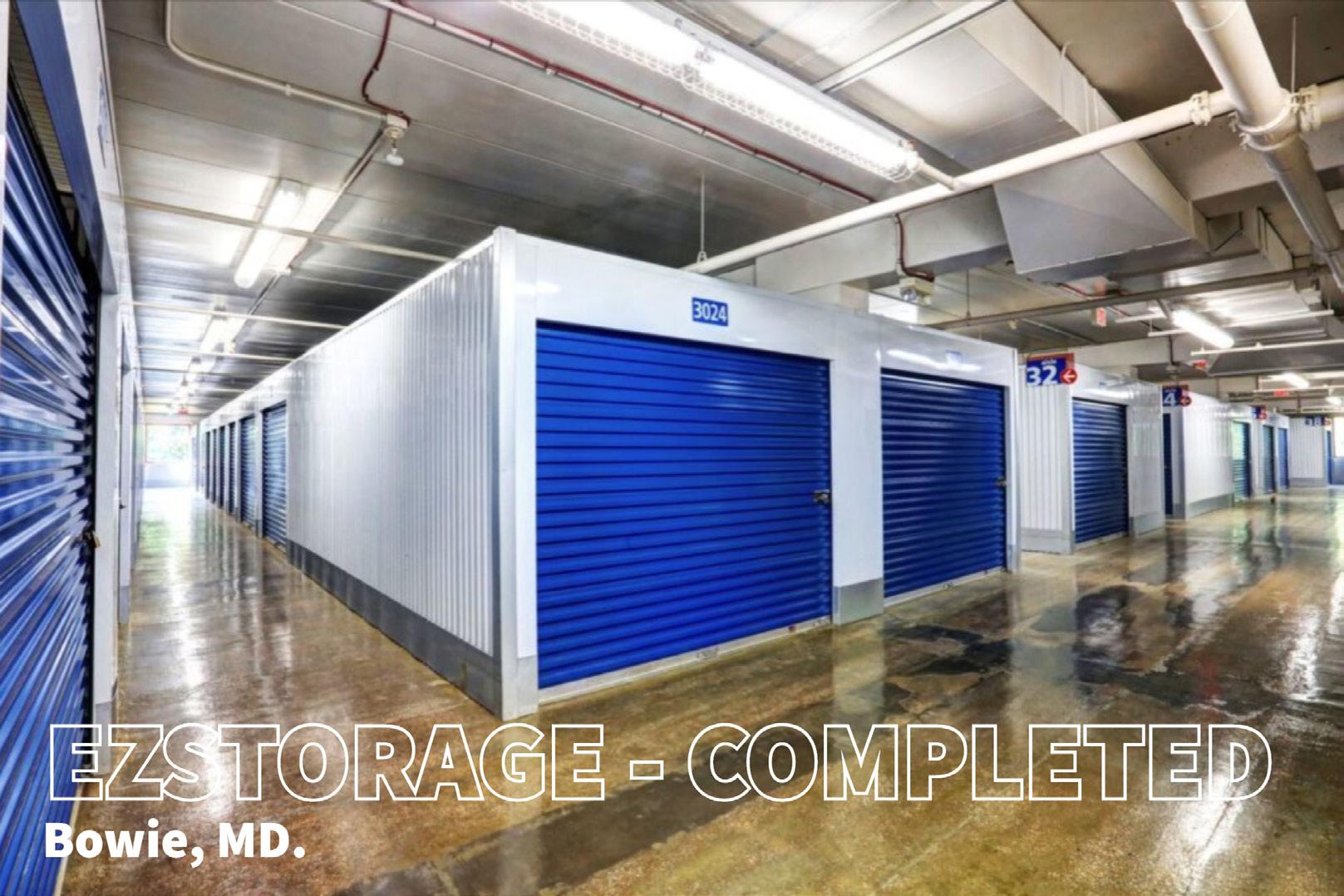
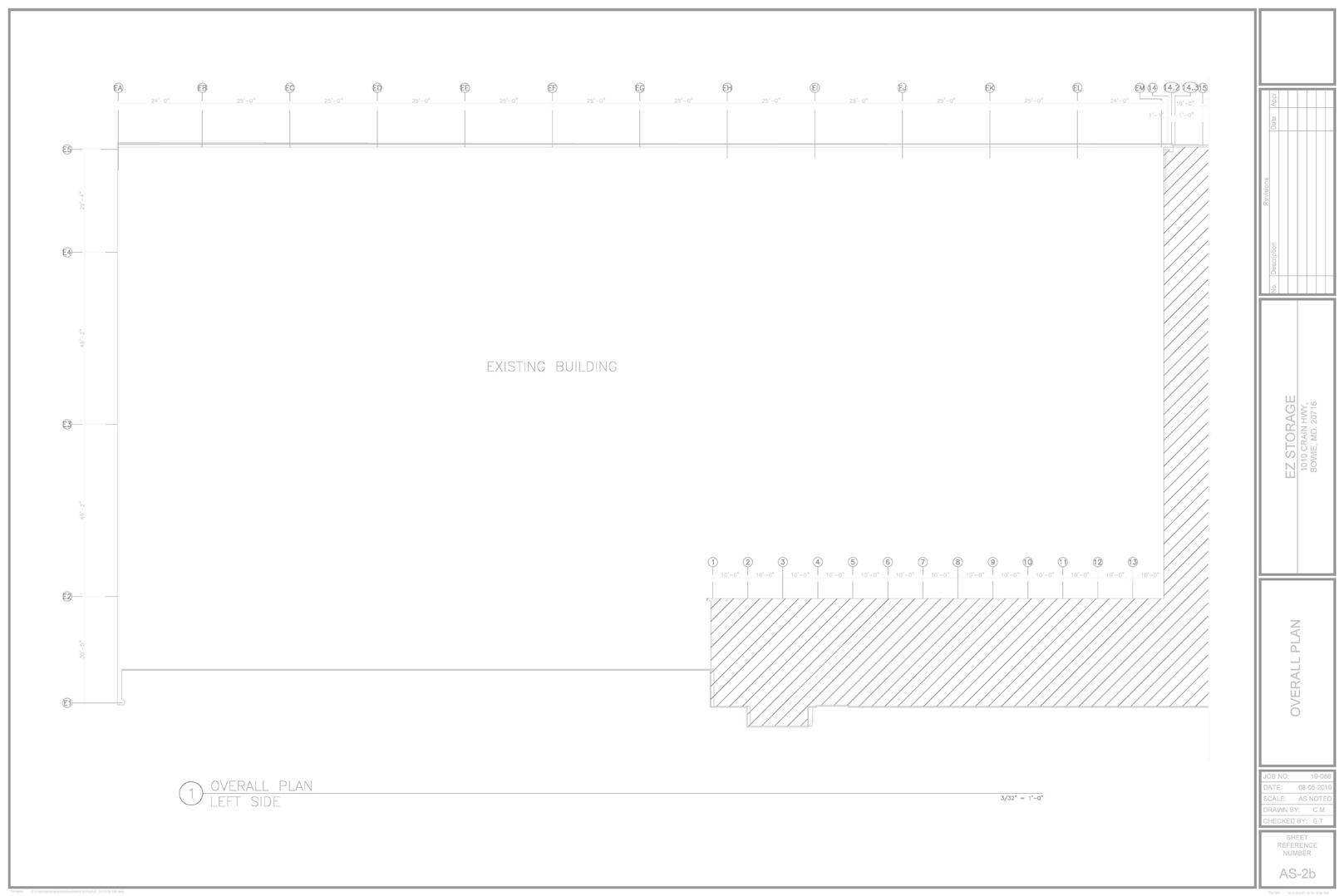
4 EZStorage
+Completed Project
This project was completed in the Summer of 2019 in Bowie, Maryland. I drafted the Civil Engineering constructiondocumentswhile working under Saad Tantawi, M.S. CE, and I.B.C. Structures.
05 Professional Projects VA Highland Client
This is a drafting and design project for a private client in Atlanta, Georgia. The site is a house dated from 1890-1920, that had not been lived in since 2012. The space will be gutted and renovated into a more modern style. Shown to the left is asbuilt drawings I created by going to the site and taking measurements. Included in the as-built drawings is a new kitchen design, where I took out an interior wall and added a bar and other appliances.
