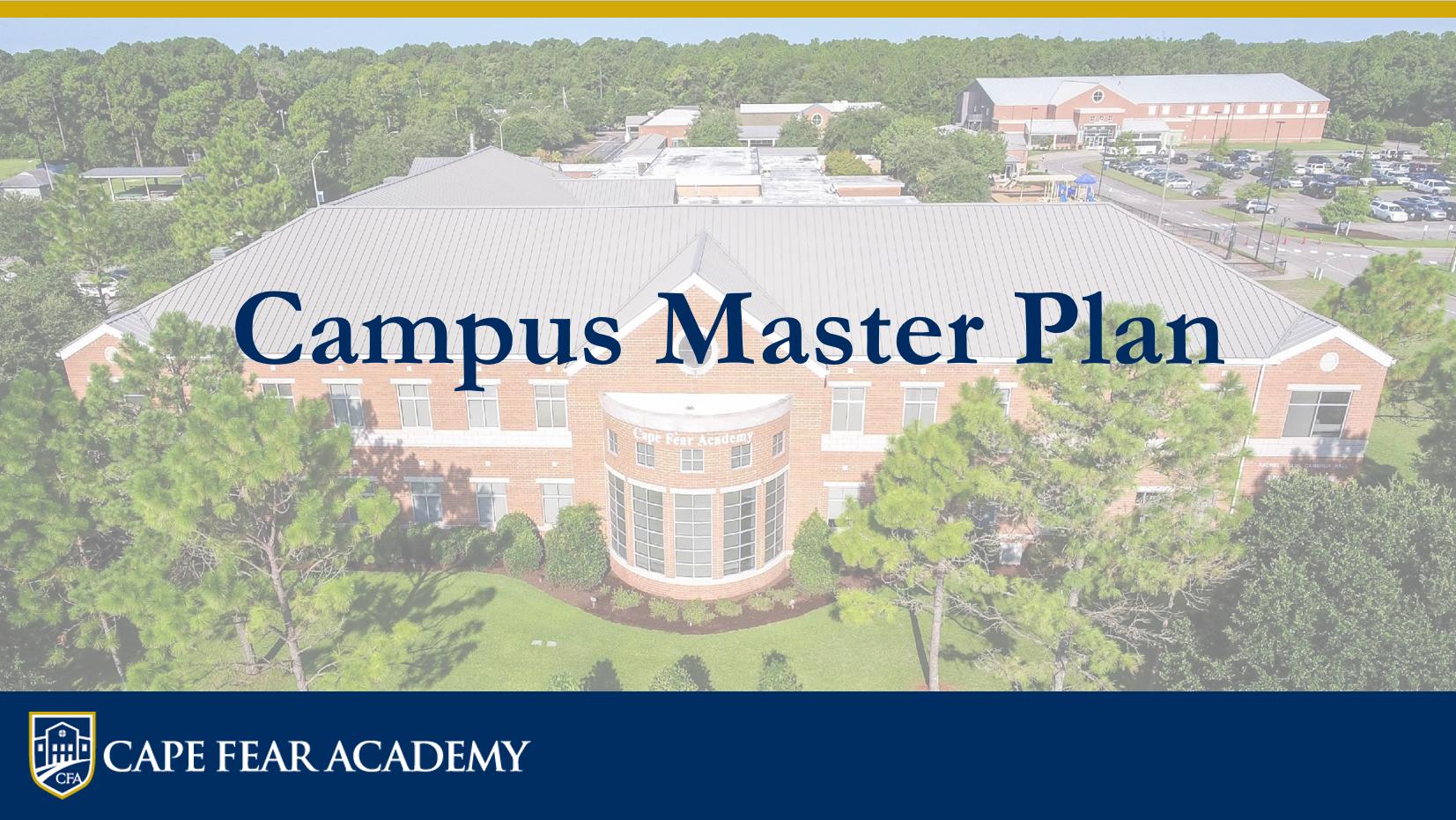

Land Acquisition


Future Enrollment
Projections
• Enrollment 877 (K-12= 800)
• 5 sections in MS (grade-level teaching)
• 5 sections US (program expansion)
• 3 sections in LS (LE2 – Grade 5)
• # of Students per section 15-18
• Generates positive cashflow
• Requires facilities expansion
• Requires capital raising

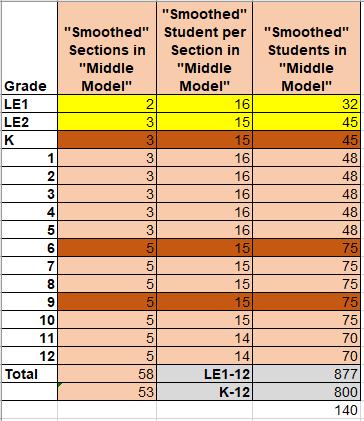
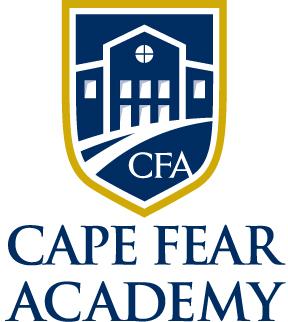
Navigating Toward Tomorrow Together: Strategic Plan Overview

APPROVED
By Board of Trustees
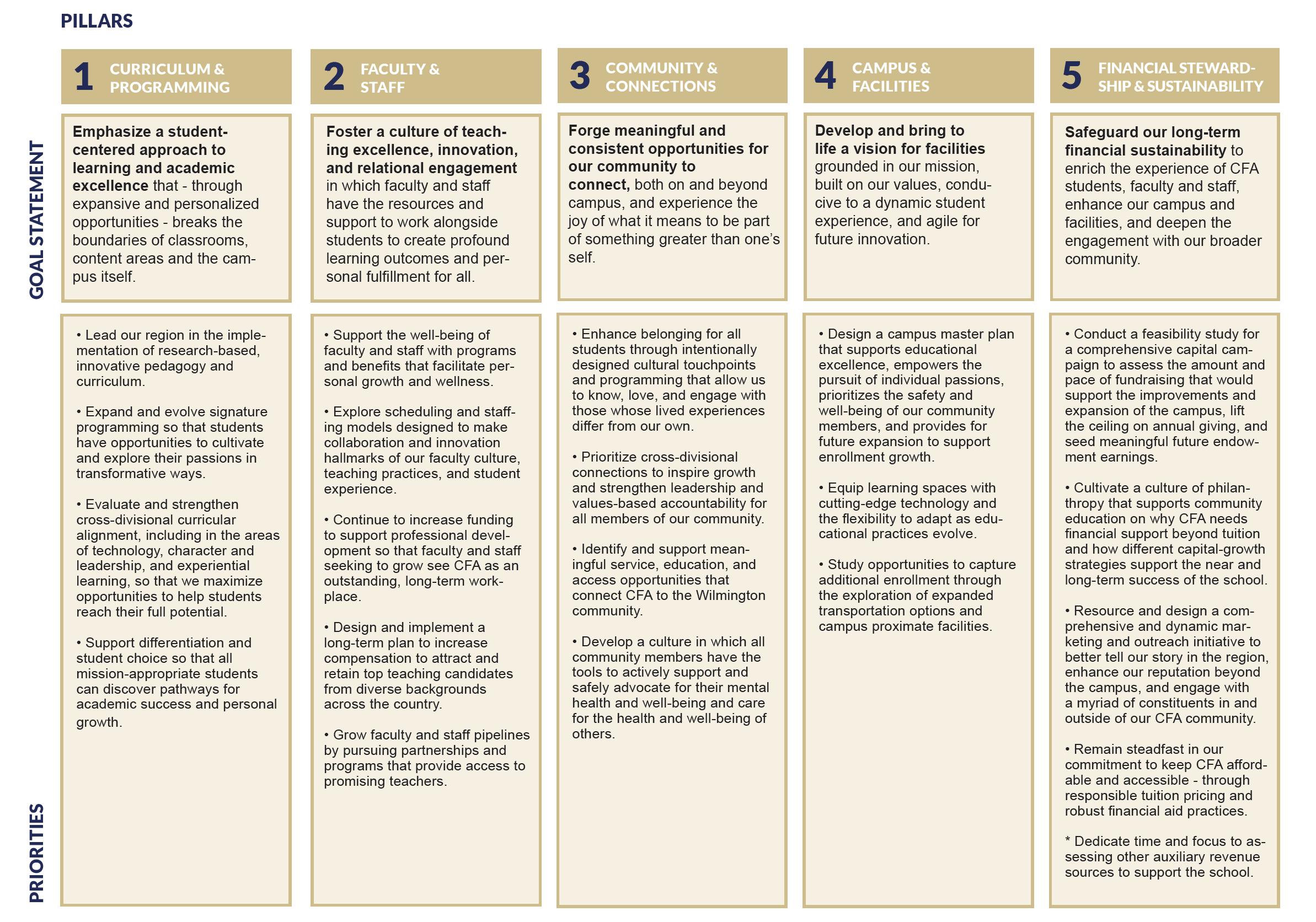

Cape Fear Academy
April 1, 2025
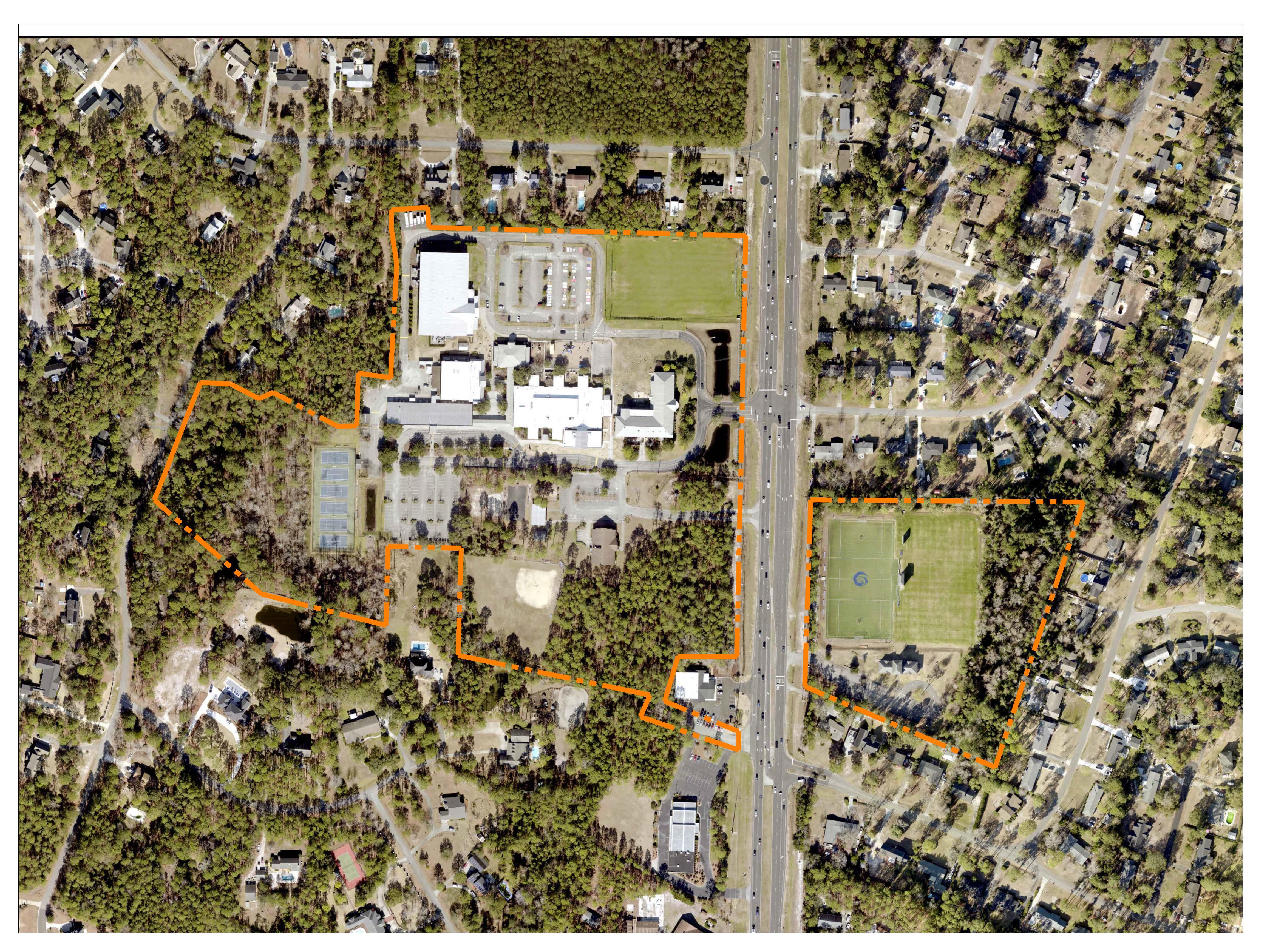

CFA Master Plan Committee
Mark Maynard Committee Chair
Koo MacQueen Committee Co-Chair
Shana Barclay
Stephen Beacham
Paul Colvin
Tee Nunnelee
Matt Scharf
Elizabeth Wells
Vin Wells
Ed Ellison Head of School
John Furlough Director of Operations, Safety and Security
Todd Morton Facilities Manager
Sarah Schaeffer Director of Business and Finance
Karen Weir Executive Assistant to Head of School
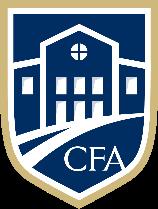




Design Team

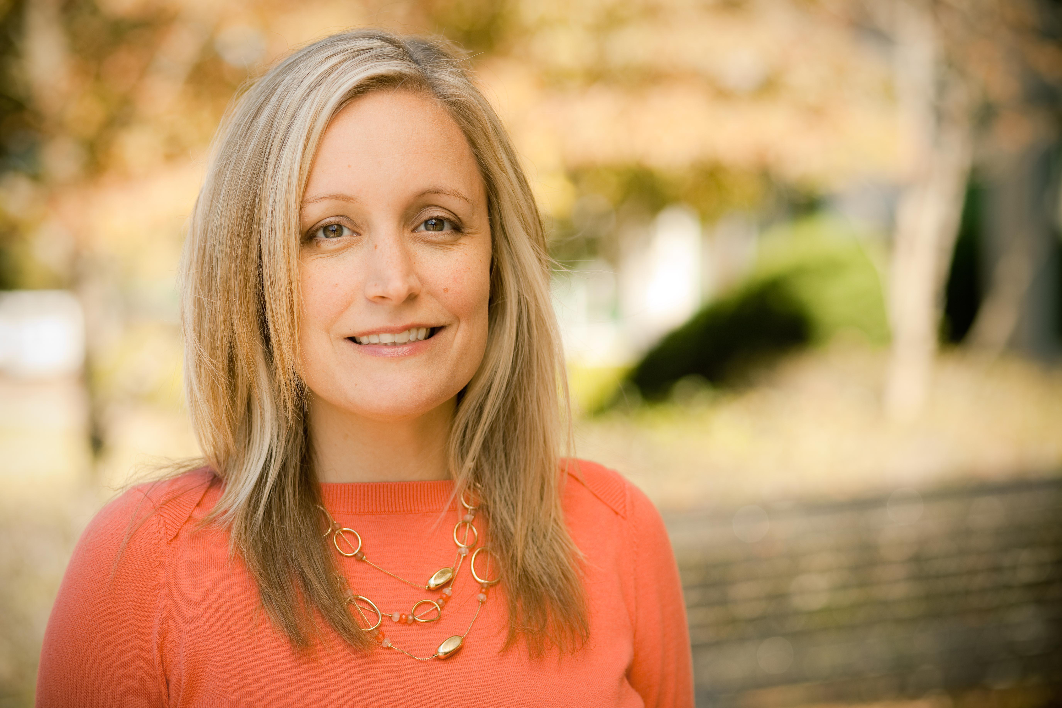


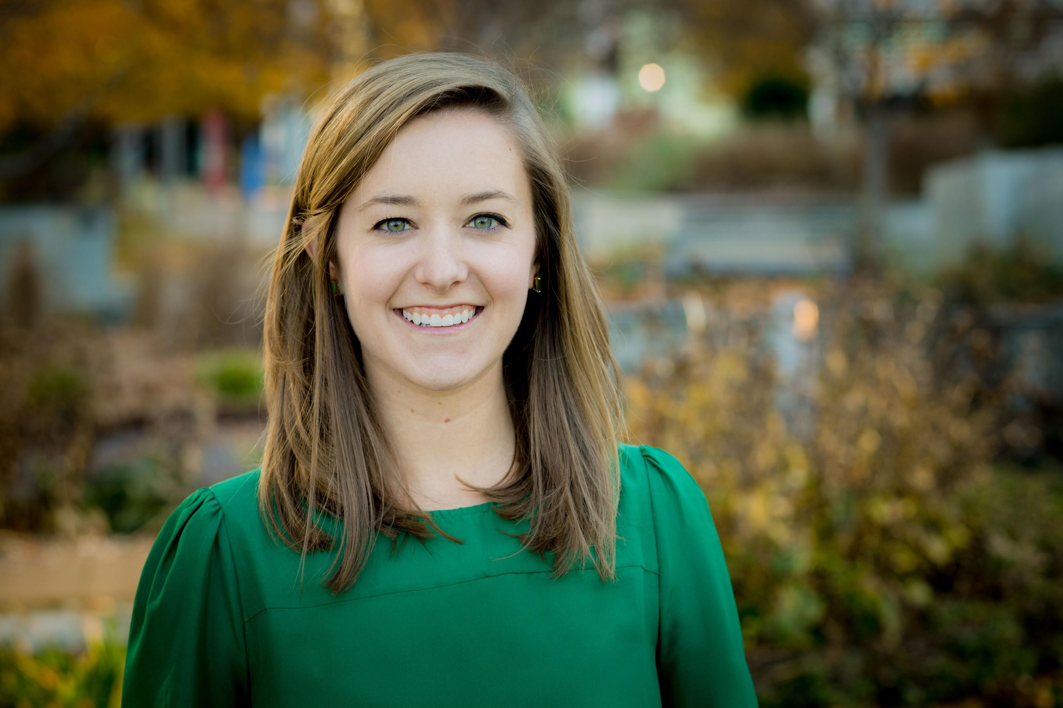


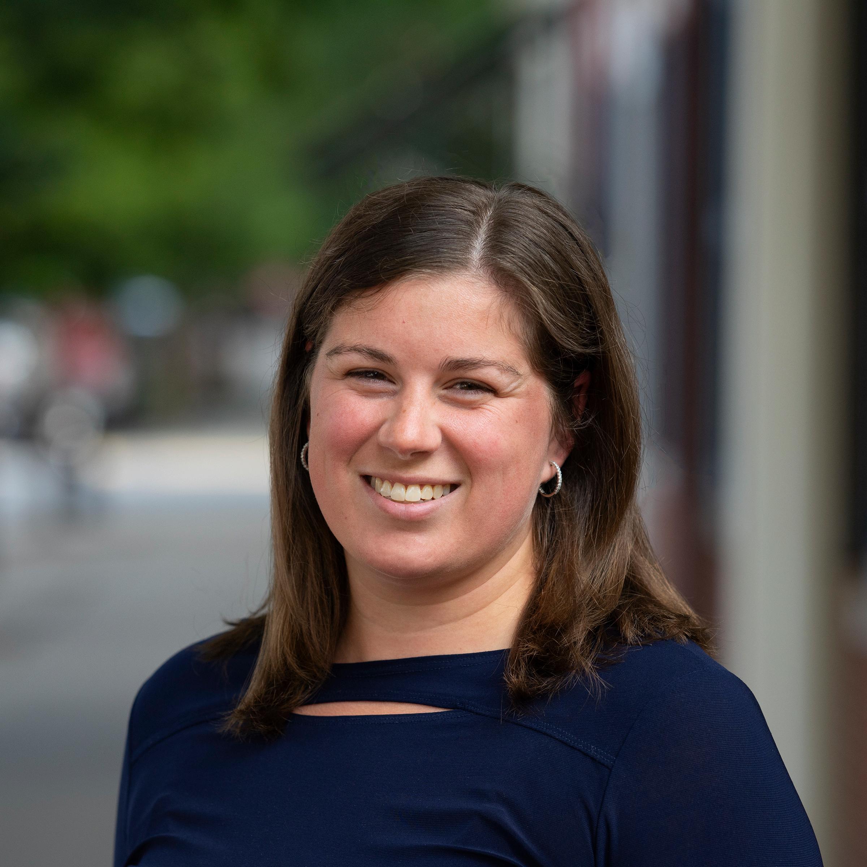


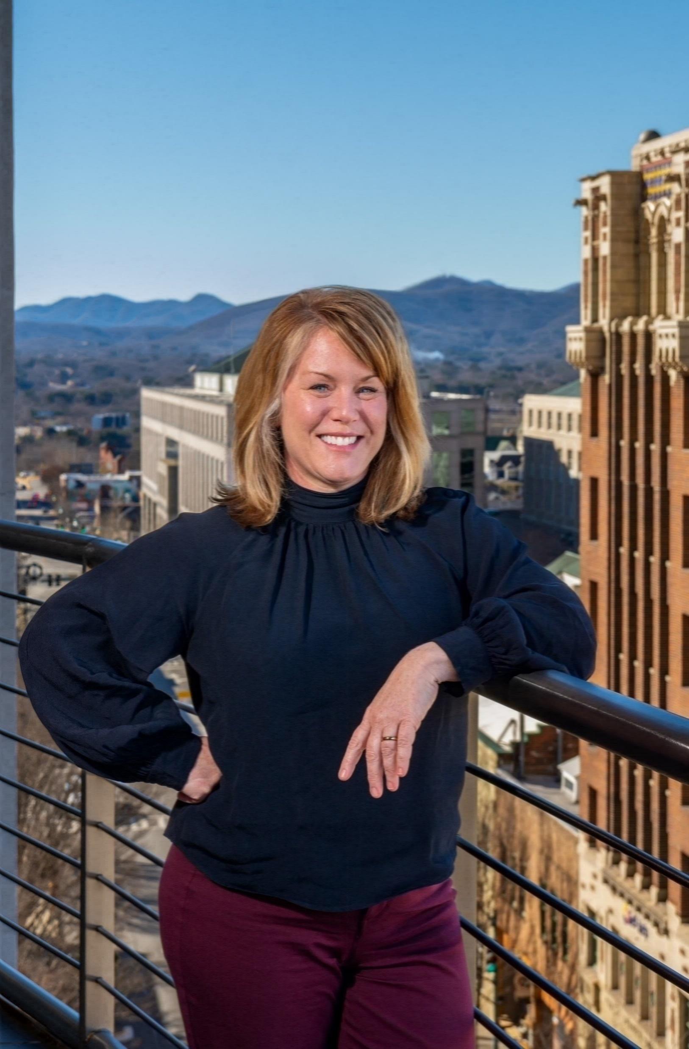

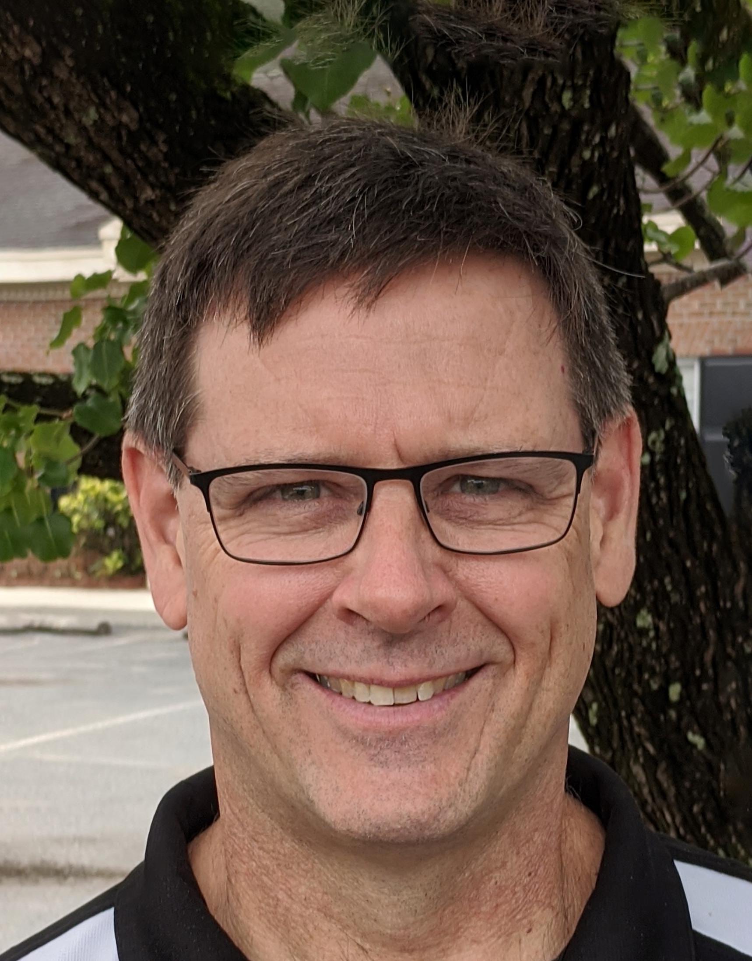





Chris Boney
Laura Miller
Holt Robison David Bellamy
Ginny Magrath
CMTA
Zachary Schneider
Erin Smith
Brice Watson
Davenport
Don Bennett
Sitework Studios
Allan Shad
MBP
Master Plan

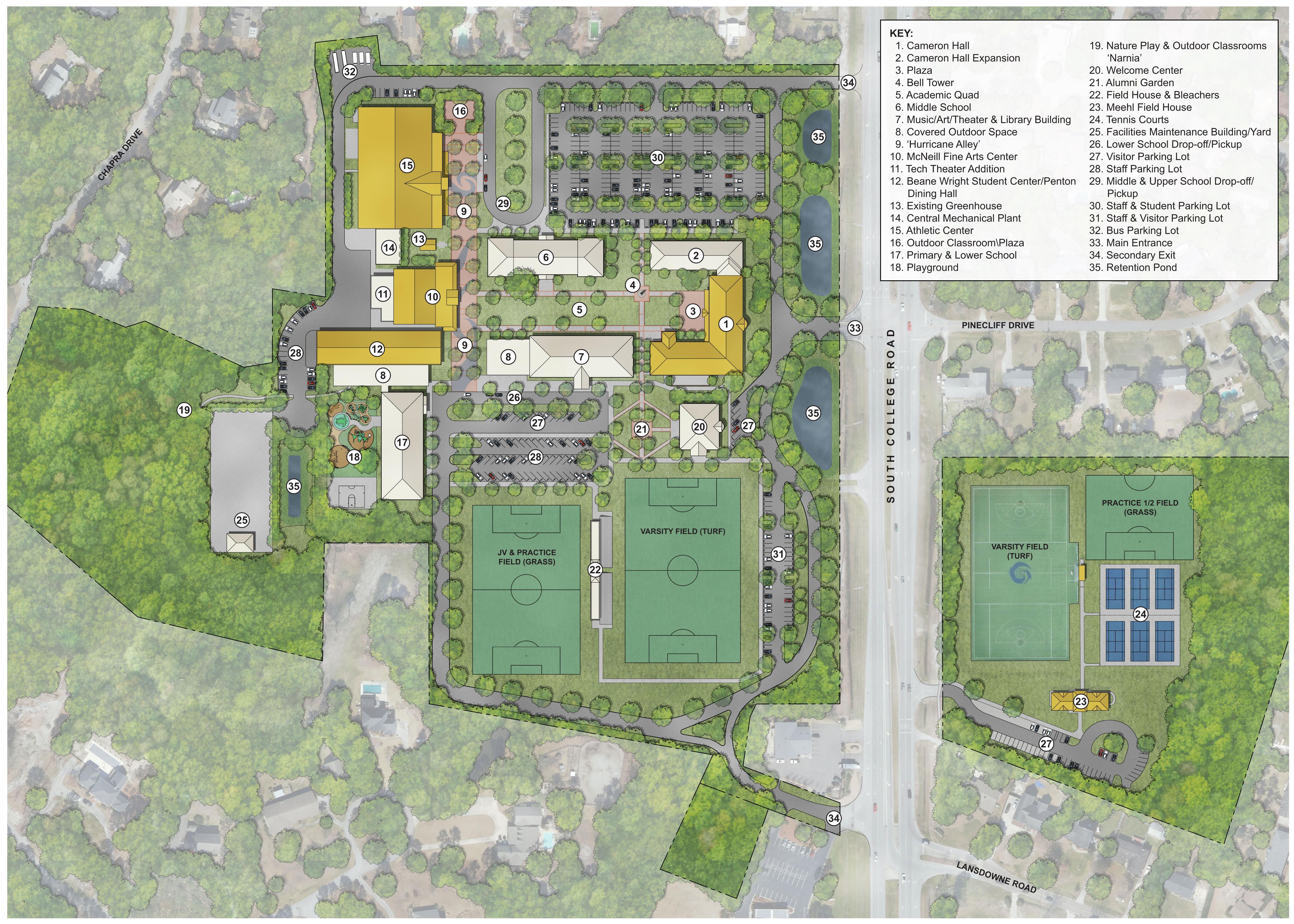




Master Plan
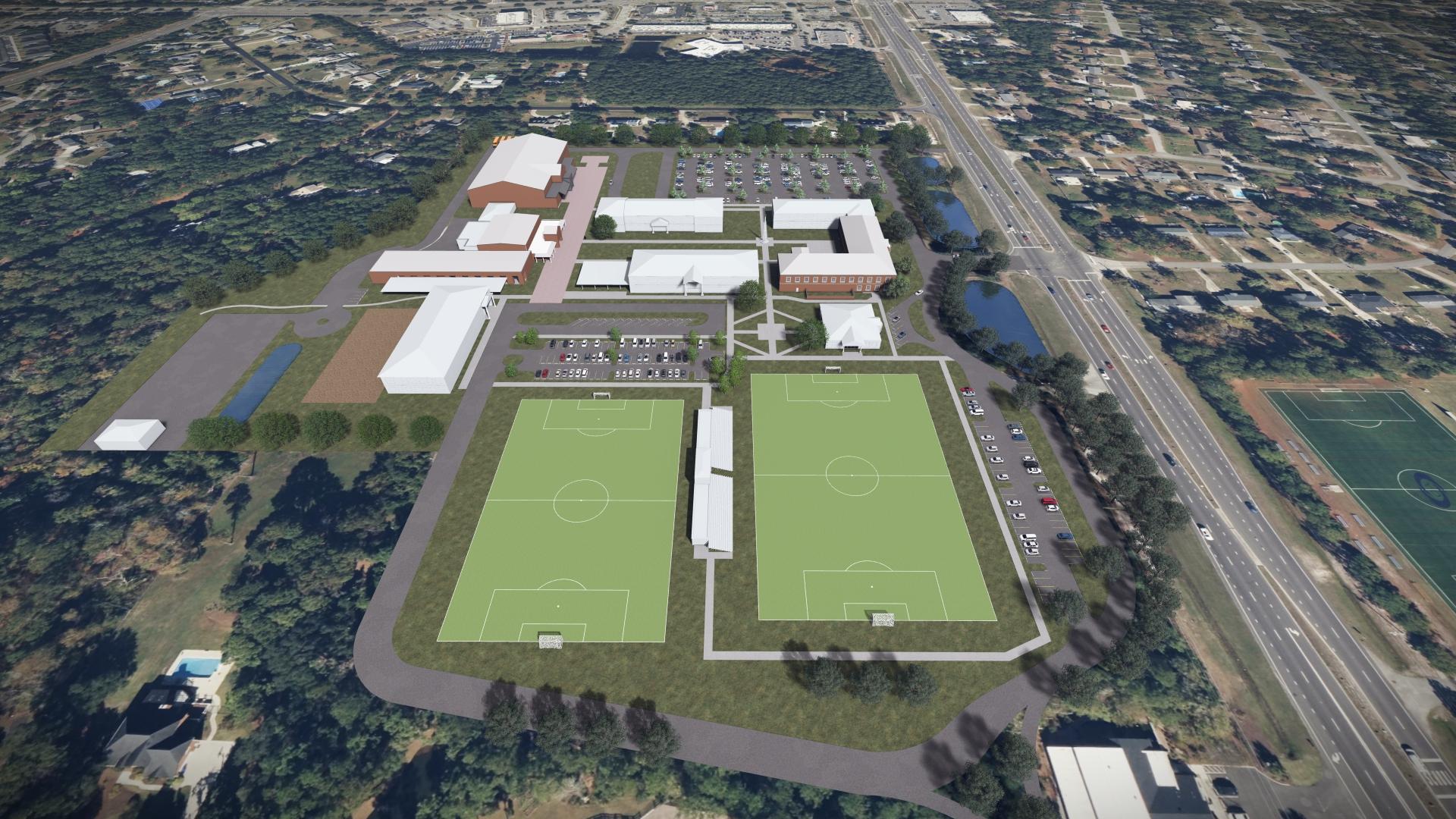


Master Plan

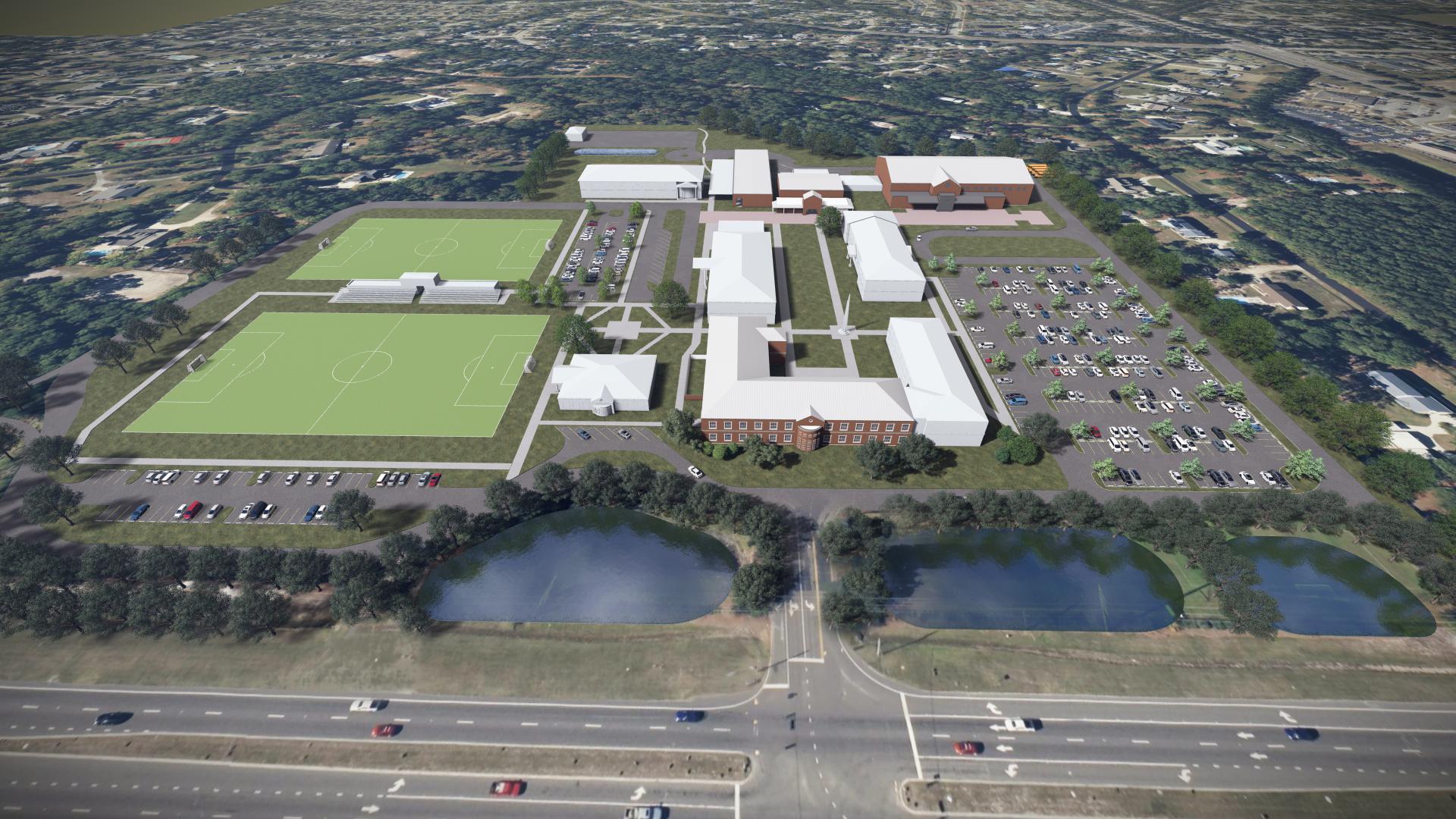



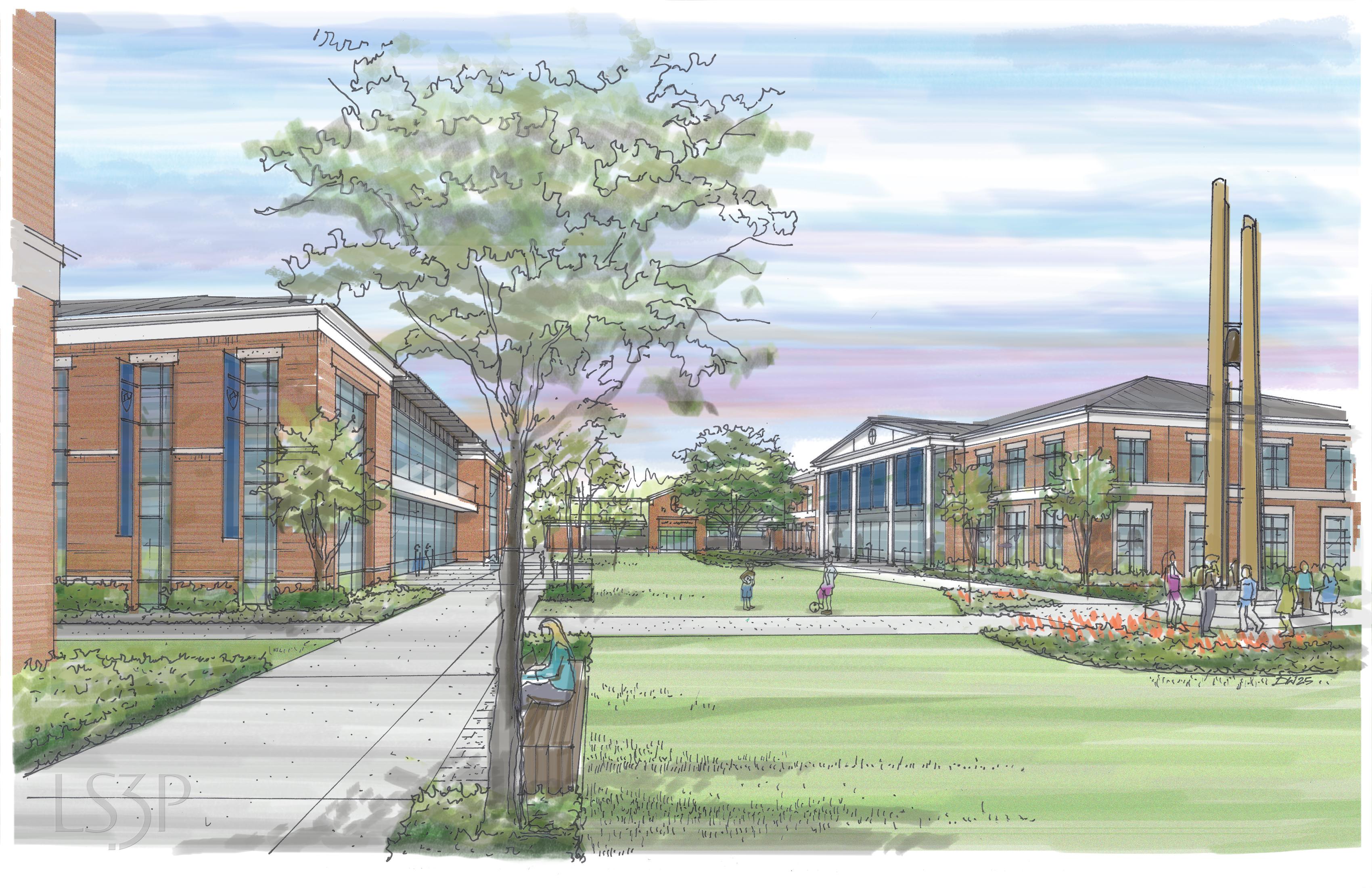





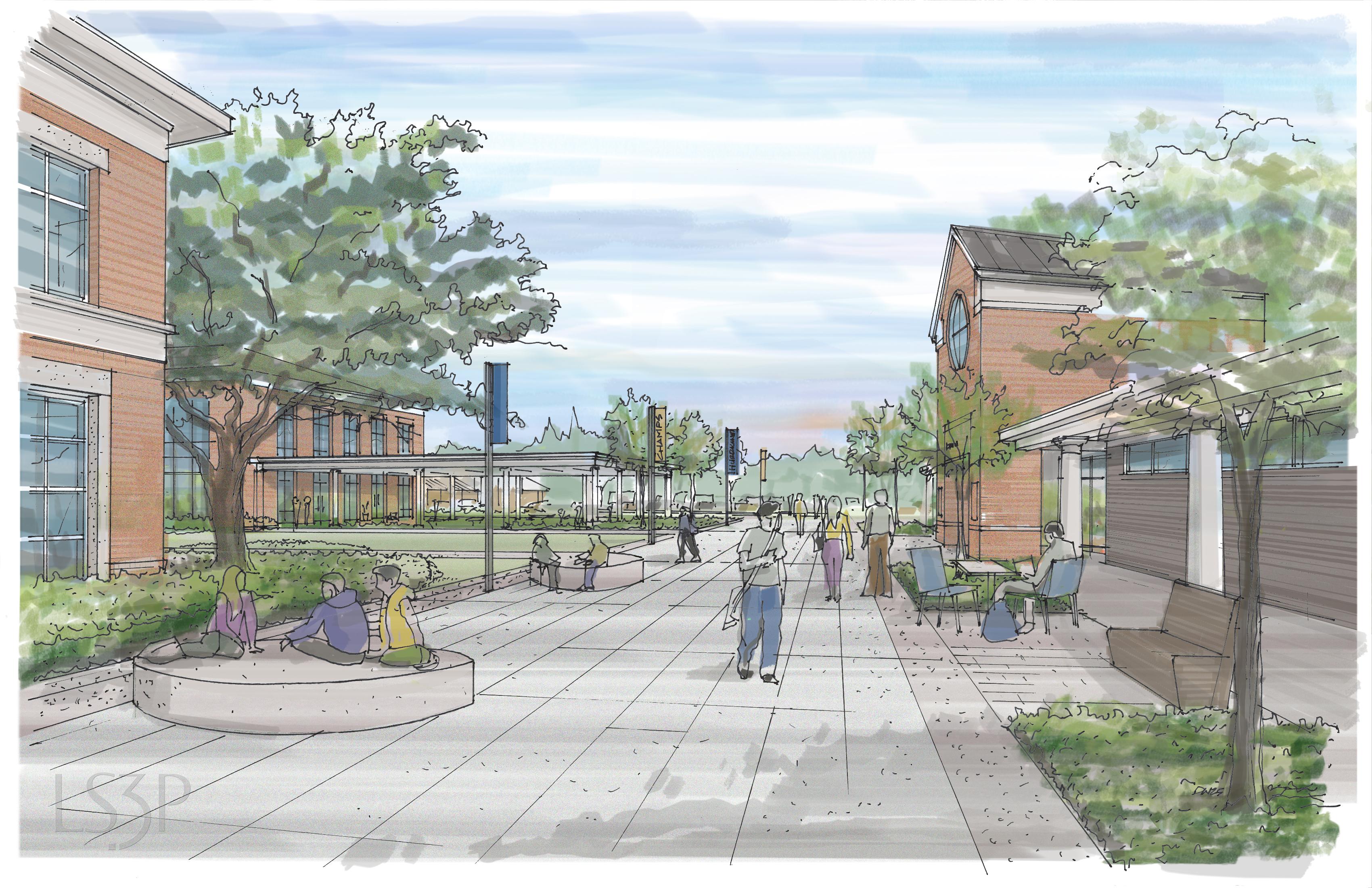




Priorities
PRIMARY/LOWER SCHOOL


New 2-story building
Close adjacency to Penton Dining Hall, McNeill Fine Arts Center & Athletics Center
MIDDLE SCHOOL


New 2-story building
Close adjacency to Music/Art/Theater building
UPPER SCHOOL


2-story addition
Partial renovation of existing Cameron Hall
MUSIC/ART/THEATER BUILDING

New building
❑ Loading dock
MCNEILL FINE ARTS CENTER


Renovation to expand & enhance seating
Tech Theater Shop expansion with covered outdoor work area
LIBRARY


New building to serve all divisions
Outdoor seating

WELCOME CENTER



New building
Clear and obvious entrance for visitors
Clear view to entrance for security
CAFETERIA & DINING


Renovation of Beane Wright Student Center/Penton Dining Hall
Outdoor seating
ATHLETICS CENTER

Renovation to include additional health & wellness spaces
FACILITIES & MAINTENANCE


New building
Outdoor storage & vehicle parking




TRAFFIC & SECURITY




Identify access point(s) to/from College Road
Eliminate pedestrian & vehicle conflicts
Separate teen drivers from all others
❑ Clear & obvious wayfinding to Welcome Center

Security


Minimize view of students from College Road
Maximize view of cars entering campus
INFRASTRUCTURE
❑ Geothermal field??


Central plant
Stormwater
SITE AMENITIES

❑ Outdoor classroom(s)
❑ Walking trail


Shaded areas
Outdoor seating
❑ Covered walkways between buildings
FACILITIES & MAINTENANCE


Bus parking
Deliveries


Outdoor storage
ATHLETICS



Track & varsity field with field house & bleachers
Athletic fields – 3+
Relocated and reoriented tennis courts
❑ Baseball field??
PRIMARY & LOWER SCHOOL


Pick-up & drop-off
Playgrounds – protected from view


LE1 & LE2

MIDDLE SCHOOL


Pick-up & drop-off
Outdoor free play area
UPPER SCHOOL

Outdoor activity/dining space
CAFETERIA & DINING

❑ Outdoor seating
❑ Deliveries





How do we get there?
Phasing
• 5 phases
• Phases 1 & 2 must happen sequentially
• Phases 3, 4, 5 are interchangeable depending on priorities

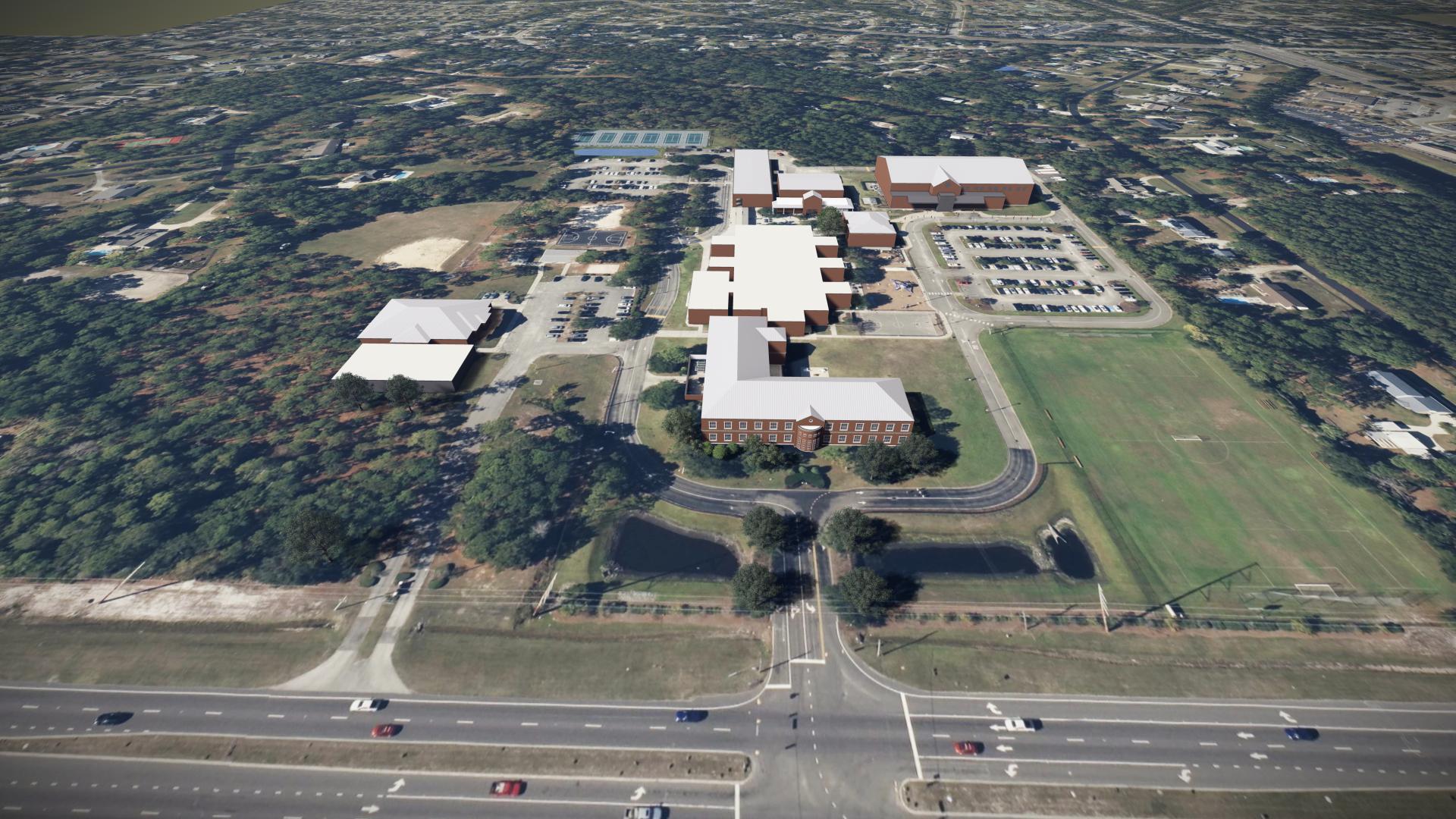





Master Plan Phasing Existing

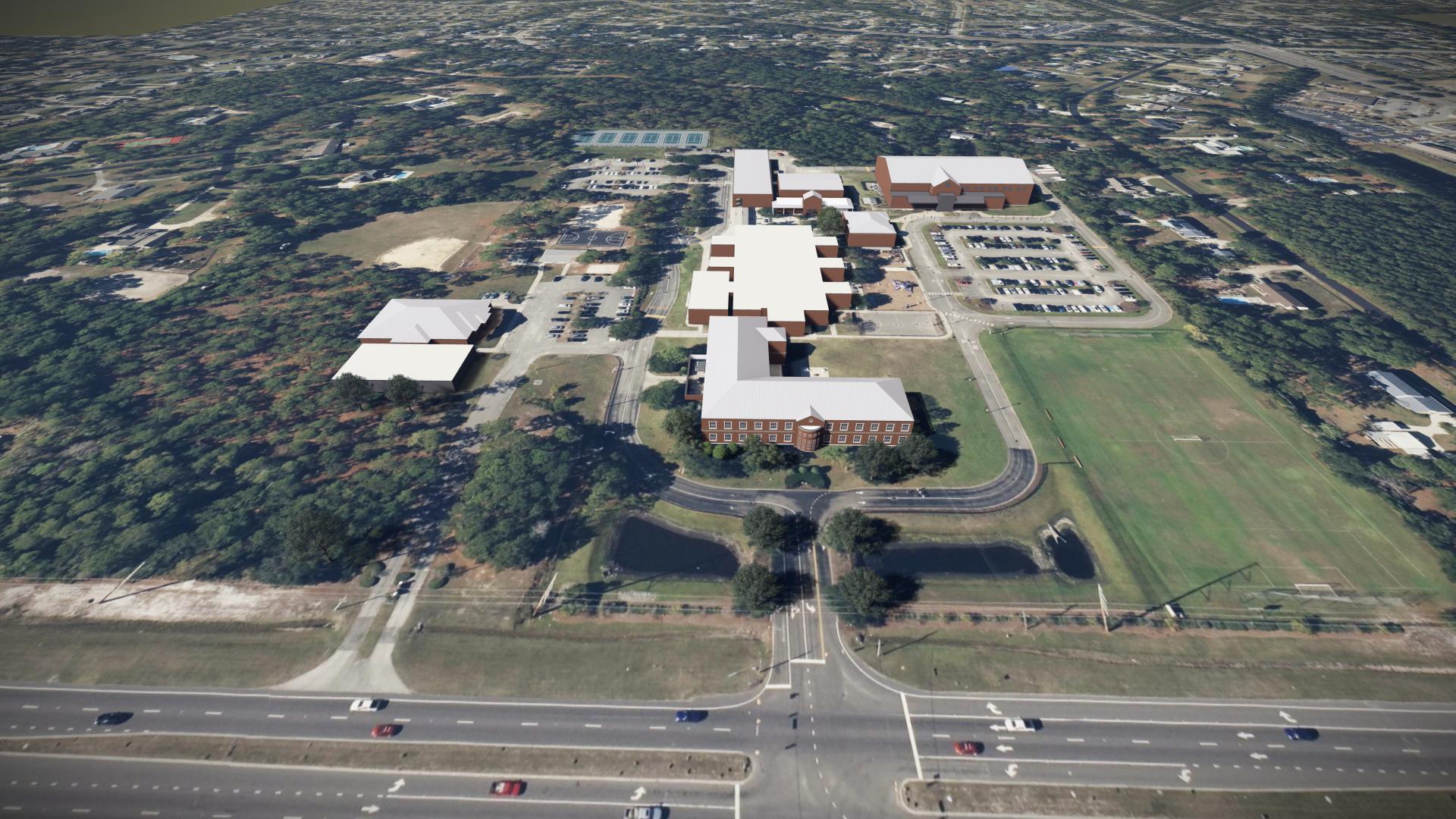

Varsity Field
Cameron Hall
Godwin Hall
Master Plan Phasing Phase 1
Phase 1A
• Build Cameron Hall expansion to serve as Middle School (LS expand through Godwin Hall)
• Construct JV/practice field
• Construct entrance drive
PHASE 1A
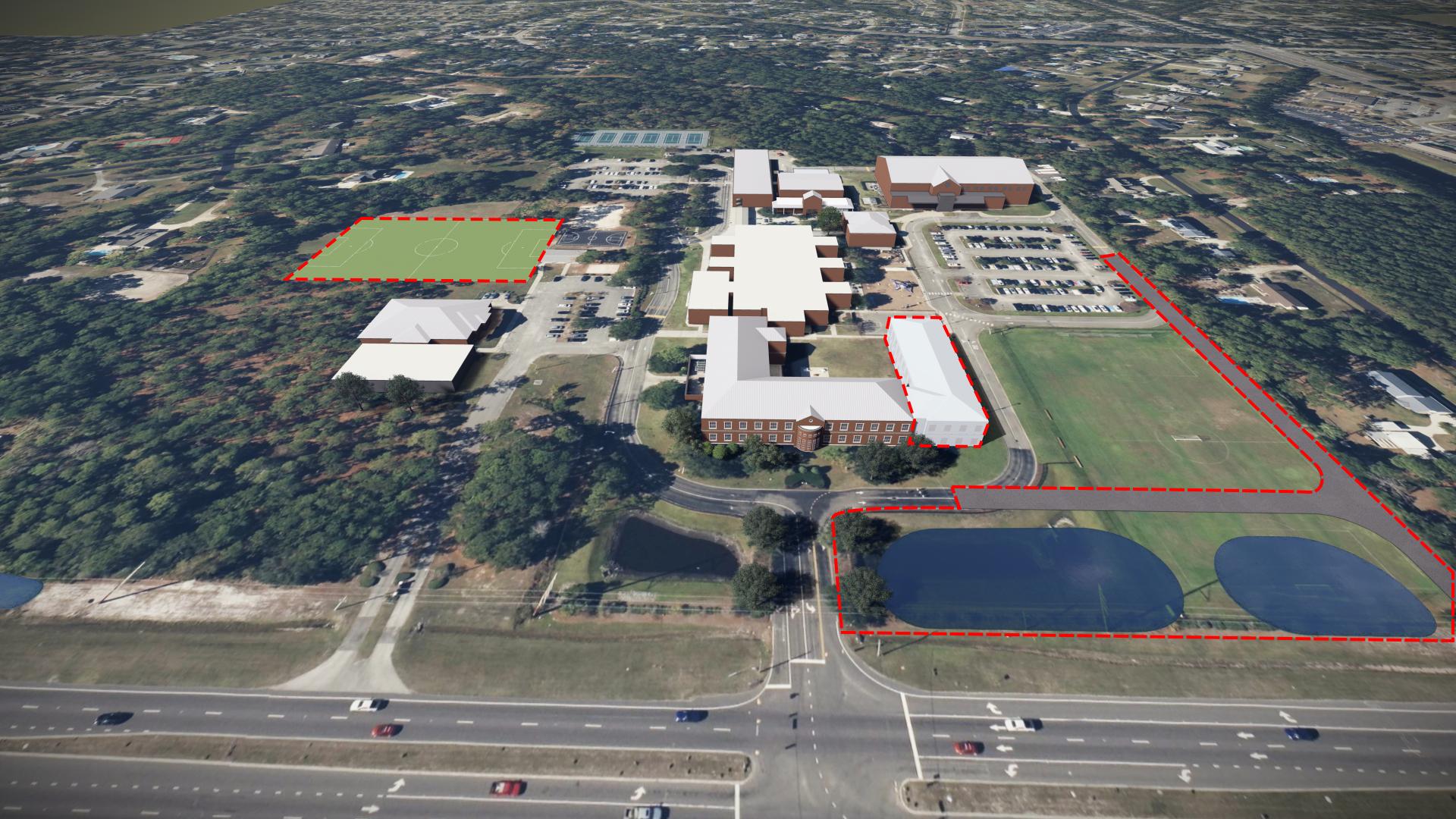

Presentation
PHASE 1A

Varsity Field Cameron Hall
Master Plan Phasing Phase 1
PHASE 1B
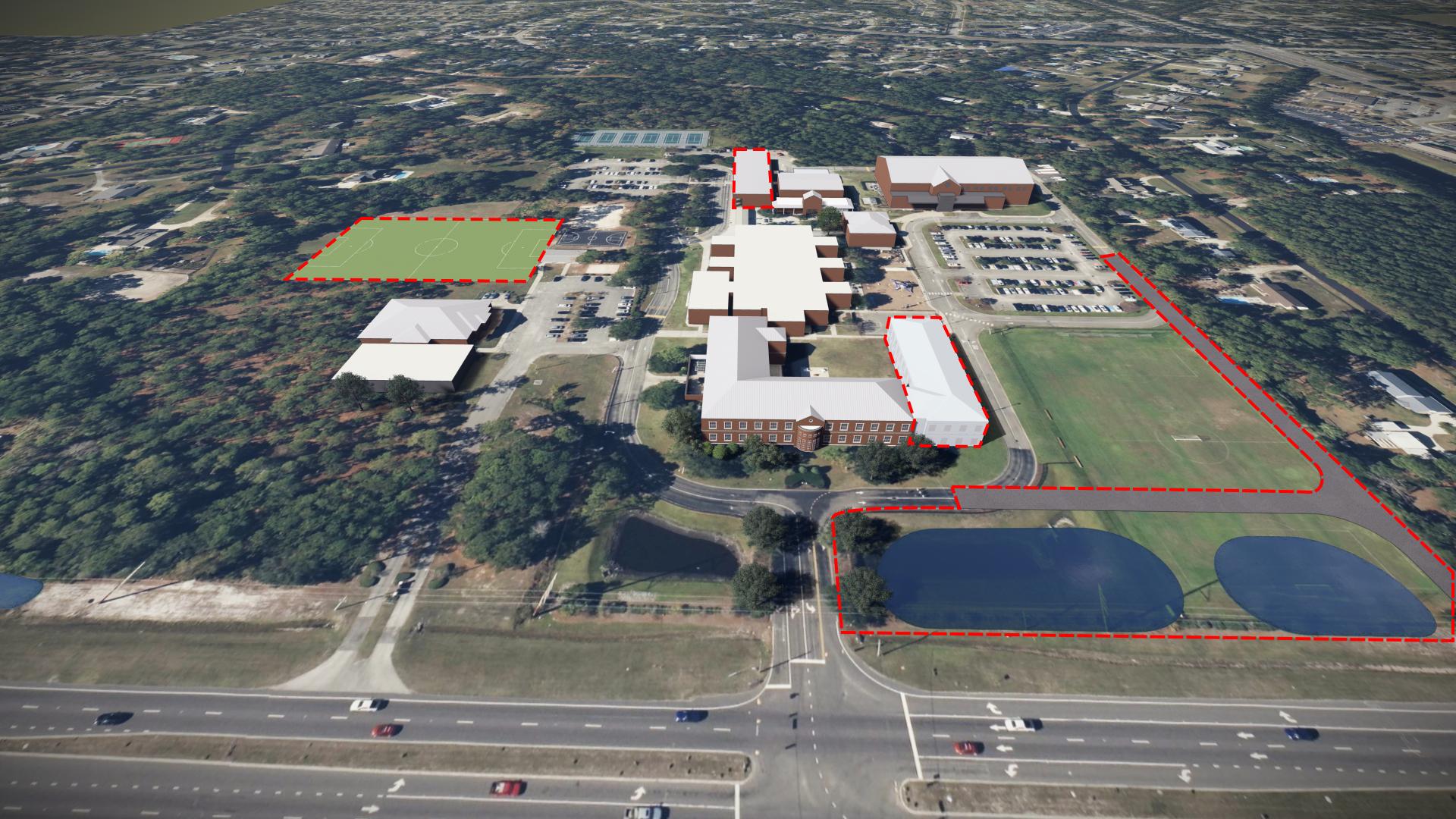

Presentation
Phase 1A
• Build Cameron Hall expansion to serve as Middle School (LS expand through Godwin Hall)
• Construct JV/practice field
• Construct entrance drive
Phase 1B
• Renovate Beane Wright Student Center/Penton Dining Hall • Enlarge

Varsity
Master Plan Phasing Phase 1
PHASE 1B


PHASE 1C
PHASE 1A
PHASE 1A
Phase 1A
• Build Cameron Hall expansion to serve as Middle School (LS expand through Godwin Hall)
• Construct JV/practice field
• Construct entrance drive
Phase 1B
• Renovate Beane Wright Student Center/Penton Dining Hall
• Enlarge kitchen & dining
• Enlarge Maintenance & Facilities
• Art & Music move to Science & innovation Center
Phase 1C
• Renovate McNeill Fine Arts Center
• Expand & enhance seating
• Band move to Building G
• Renovate Athletics Center
• Add health & wellness spaces

Master Plan Phasing Phase 1
Lower School
• Additional classroom space in Godwin Hall
• Reestablish LS library
• Portion of Penton Dining to serve as after-school space
Middle School
• Additional space in Cameron expansion
• All students & faculty back together in one building
• Out of Building H/Annex
Upper School
• Math classrooms out of Athletic Center (in Cameron expansion)
• Renovated spaces within Cameron Hall
All students
• Enlarged cafeteria & serving area
• Enhanced McNeill Fine Arts Center
• New health & wellness spaces in Athletic Center
• New JV/practice field away from College Road
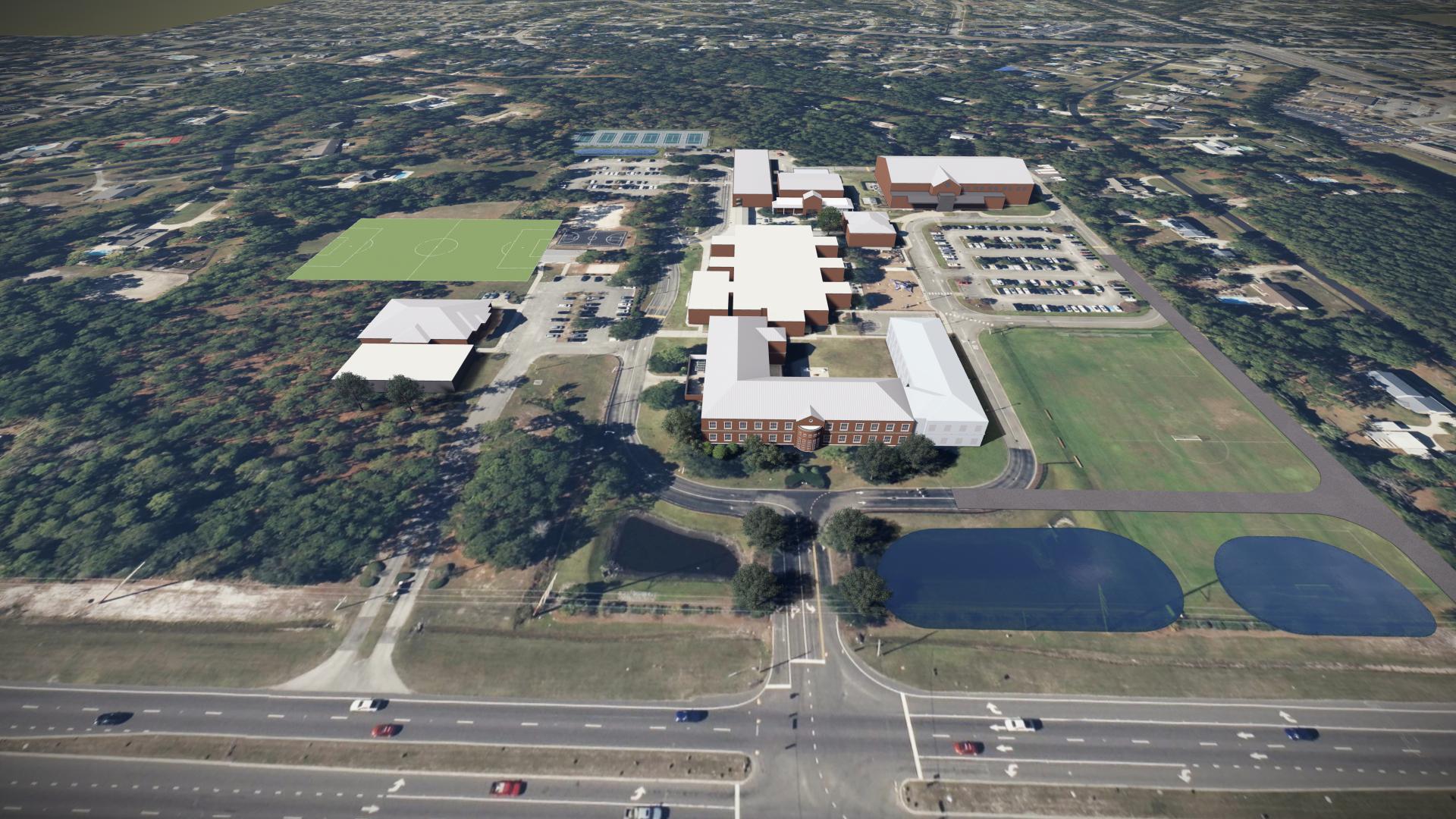

CFA Community Presentation April 1, 2025

Varsity
Master Plan Phasing Phase 2
PHASE 2
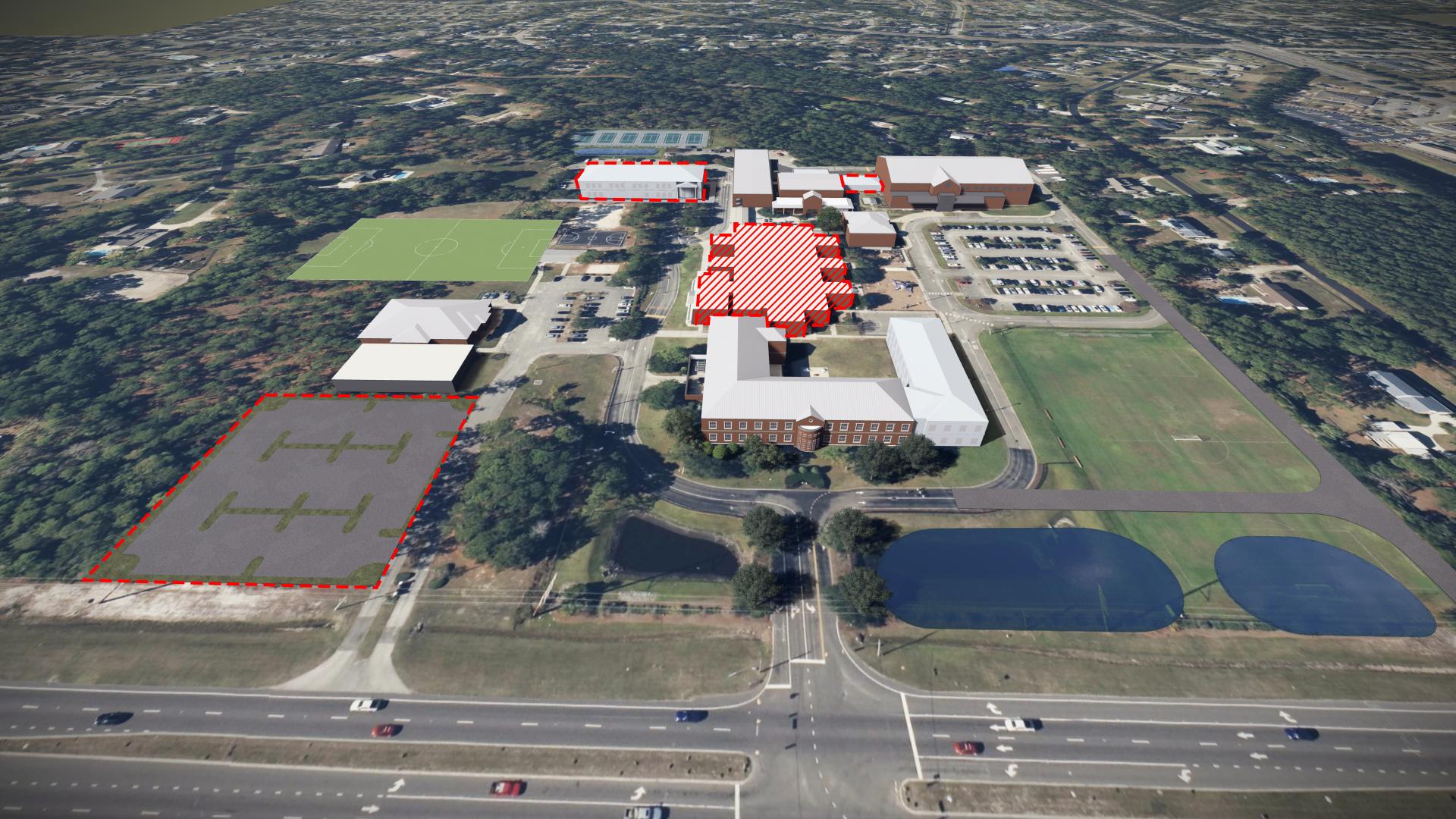

CFA Community Presentation April 1, 2025
Phase 2
• Construct new LE/Lower School & playgrounds
• Construct Central Energy Plant
• Demolish Godwin Hall & Science & Innovation Center
• Construct temporary gravel parking lot to replace Lot 2

Varsity
Master Plan Phasing Phase 3
Phase 3
• Build Music/Arts/Theater + Library Building
• Build Academic Quad & bell tower
PHASE 3
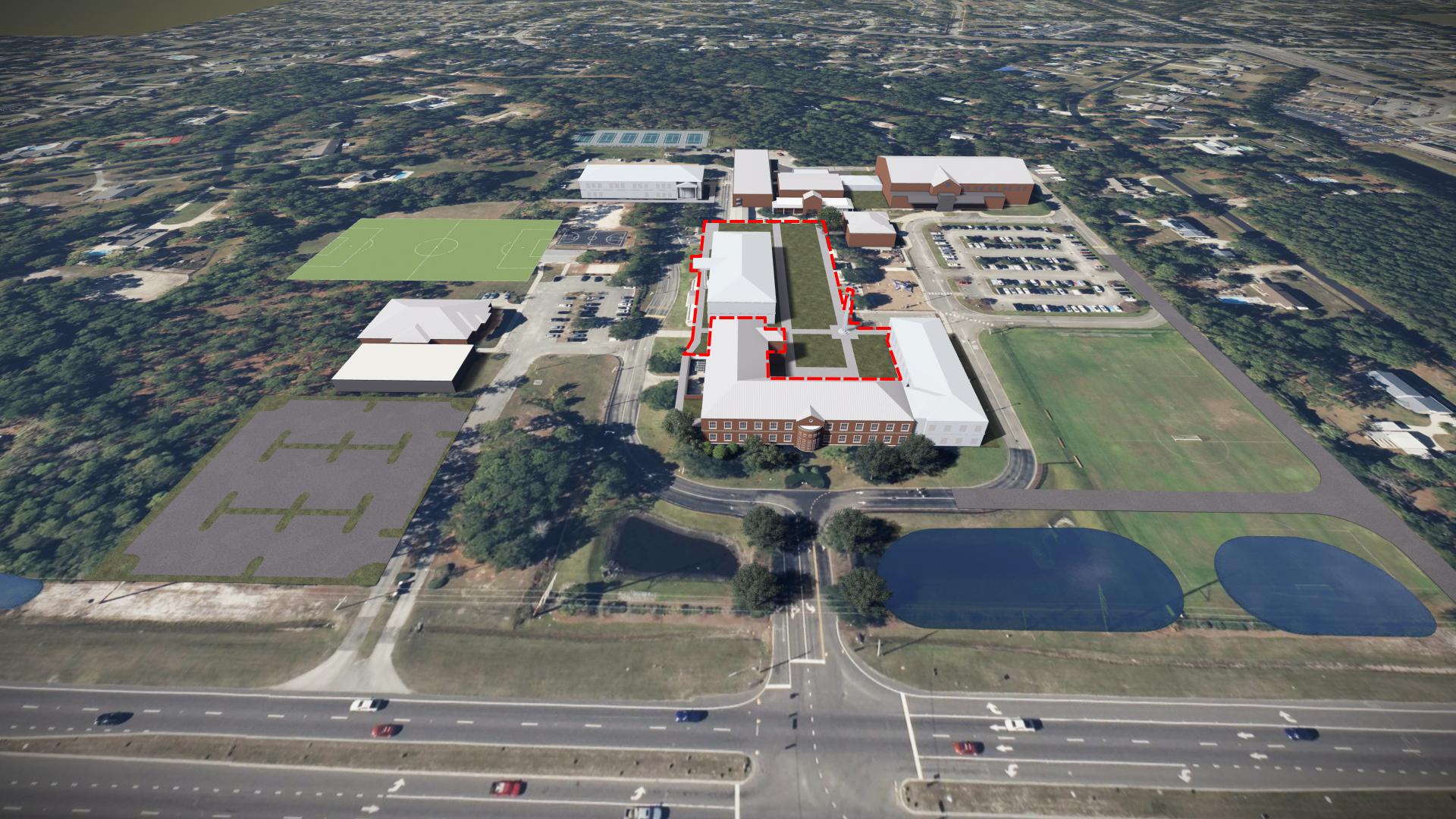


Varsity
Master Plan Phasing Phase 4
Phase 4
• Demolish Primary Building
• Build Middle School (Upper School move into Cameron Hall expansion)
PHASE 4
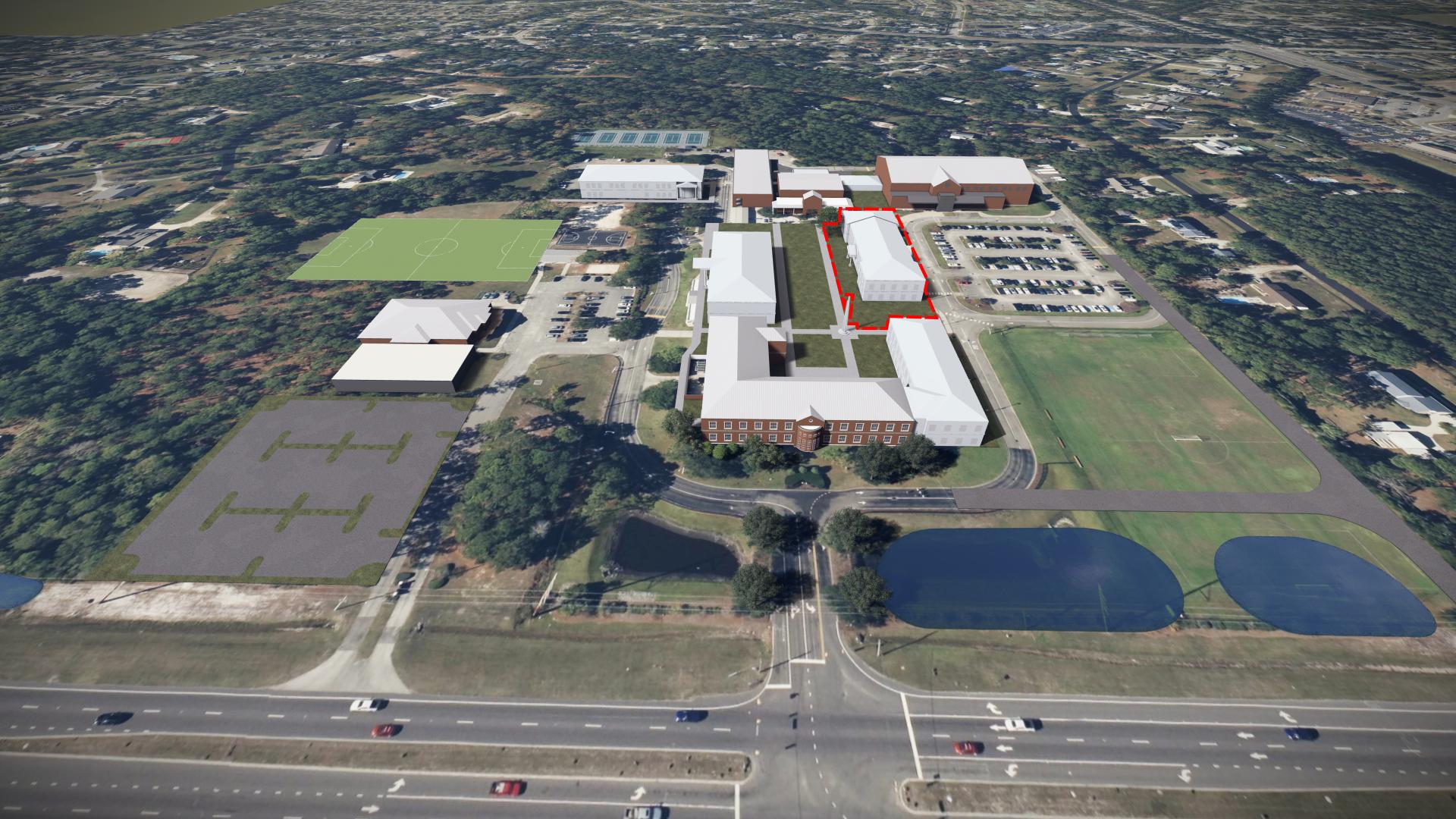


Varsity
Master Plan Phasing Phase 5
Phase 5
• Build new driveways and parking
• Relocate tennis courts to Athletics campus
• Build Varsity field, Field House & bleachers
• Build Hurricane Alley
• Build Welcome Center & Alumni Garden
• Build Maintenance Building
• Demo Buildings G & H
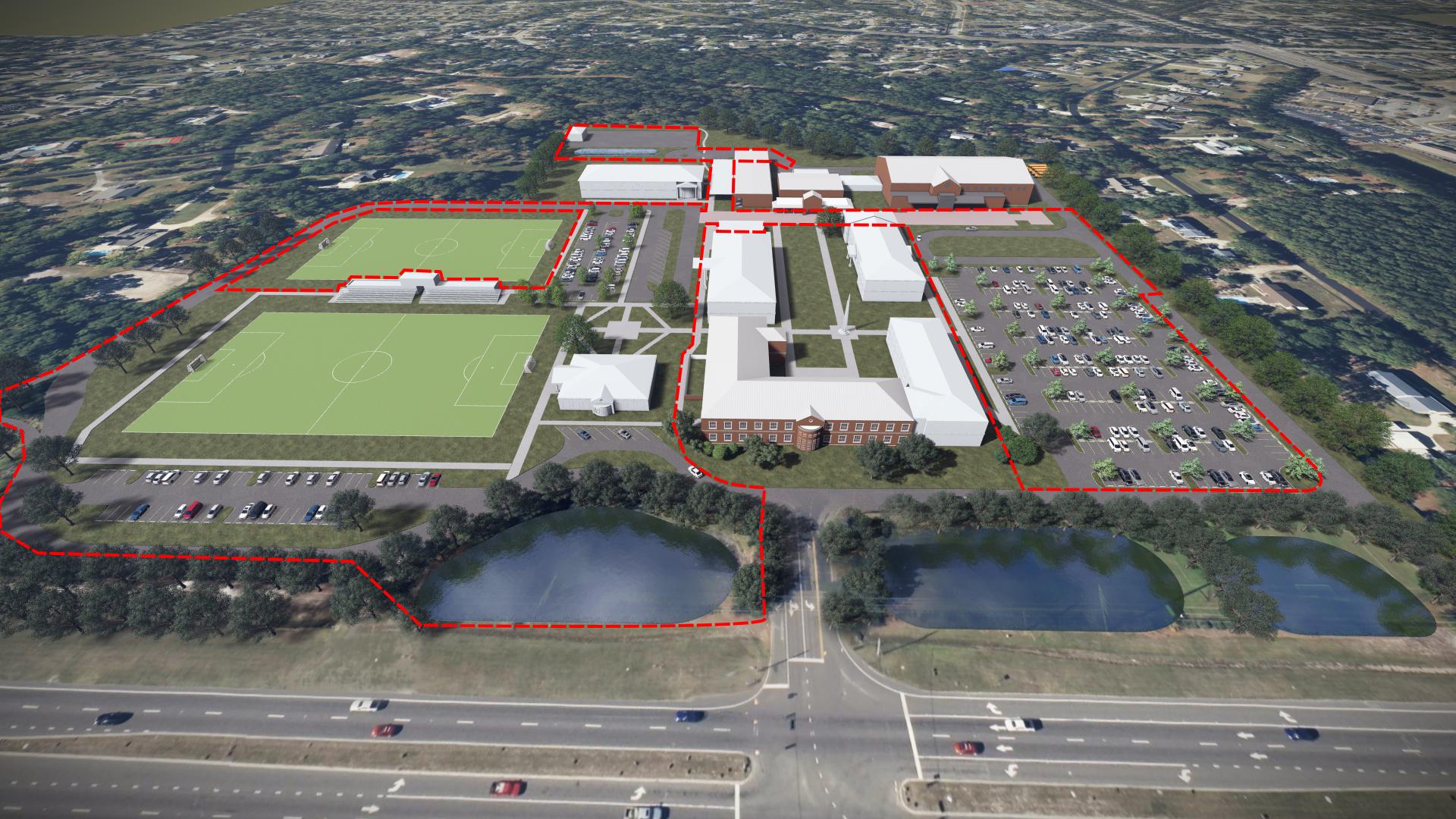


Master Plan




How long will this take?

Phase 1 - 2 years 4 months




Cameron Hall expansion & JV/practice field
Beane Wright Student Center /Penton Dining
McNeill FAC & Athletics Center
How long will this take? Phases 2, 3,

Phases 3, 4, 5 – interchangeable sequence




