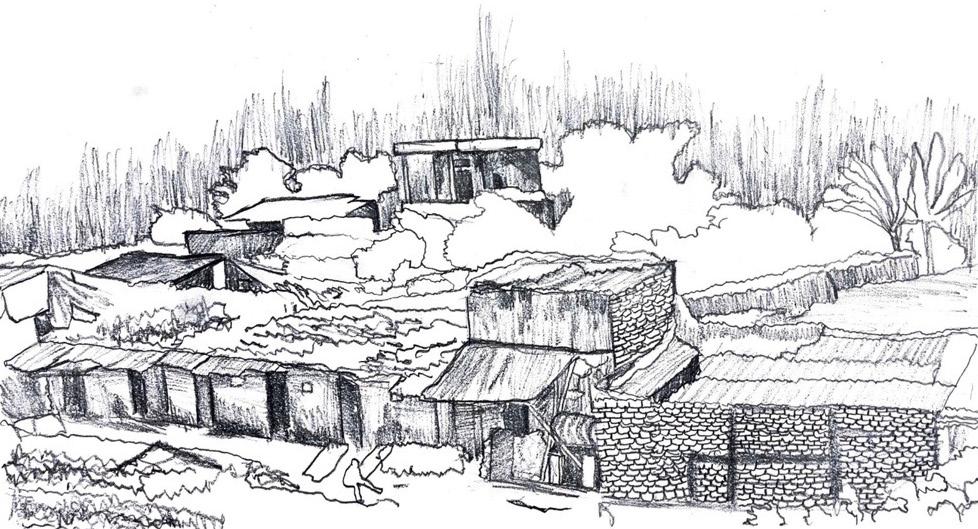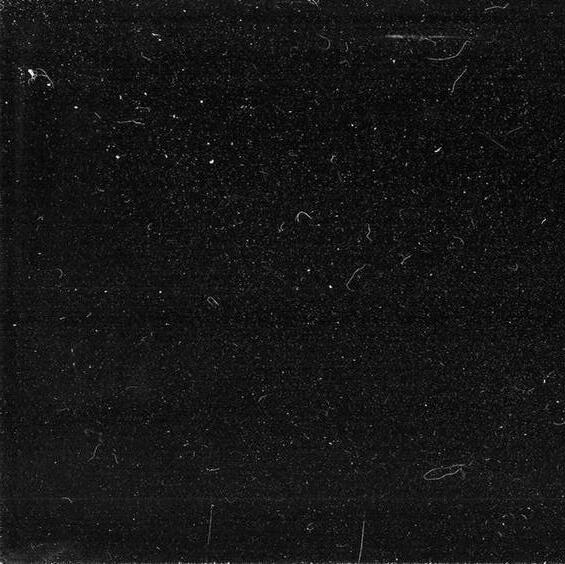




I am a third year architecture student at the University of Waterloo Architecture currently seeking a 8 month work placement from January 2026 to August 2026.
To me, architecture is the most innovatively extreme yet literal form of expression, I aspire to not only do it, but live it, get in touch with it to the fullest extent with people who I can learn from and get better with. I look forward to working with them and create projects that serve a purpose in our world culturally and sustainably.
My projects are quite diverse, I have experience in public, residential, commercial projects and that has exposed me to the nature of variety in architecture. Throughout my projects, I’ve developed a fascination with sustainable and interactive design along with relating culture to architecture.
I hope that through my works, you will be able to see me as an individual who can contribute to your practice. My contact information: Mail: tgcao@uwaterloo.ca Tel: +1 (519) 239-5123
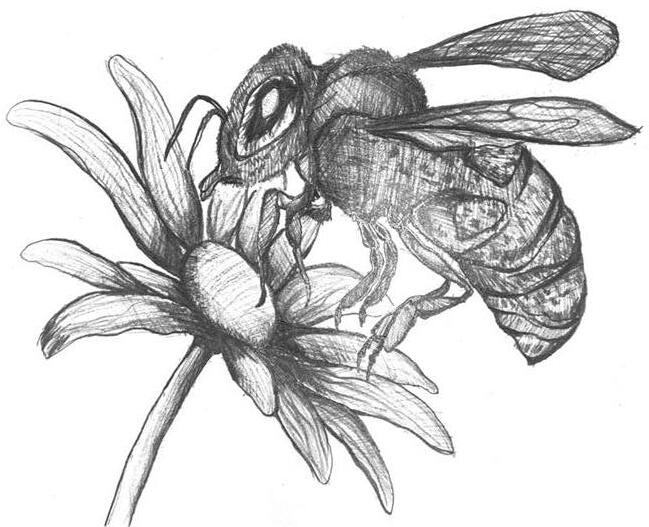
SKILLS Rhinoceros SketchUp Revit
SOFTWARES
D5 Render Enscape Twinmotion VRay Photoshop InDesign BlueBeam
FABRICATION
Physical Modelling
3D Printing
Laser Cutting
CNC Milling
LANGUAGES
English Vietnamese
THE OLYMPIA SCHOOLS
Grade 3 - Grade 12
Hanoi, Vietnam
UNIVERSITY OF WATERLOO
2022 - Present Cambridge, Ontario, Canada. Bachelors of Architectural Studies.
Architecture Intern | HMP Architecture | 2025
- Schematic Drawings production. (SD)
- Site Analysis with ArcGIS.
- Design Development assisting. (CD)
- Construction Documents production with AutoCAD. (DD)
- Renders using D5 Render.
- Diagrams using Rhino 8 + Adobe Suite.
Co-Op Student | Zeidler Architecture | 2024
- Schematic drawings + renders production.
- Construction documents production.
- Diagrams production.
- Model fabrication.
Architecture Intern | Van Phu Invest | 2024
- Schematic drawings producing.
- Renders producing.
- Client presentation / Concept proposal.
Moodboard Designer | HATHA Design Internship | 2021
Created moodboards for client presentation on Canva / PowerPoint for 5+ interior/exterior projects.
Comprise a variety of options precedents for the design and collaboration process.
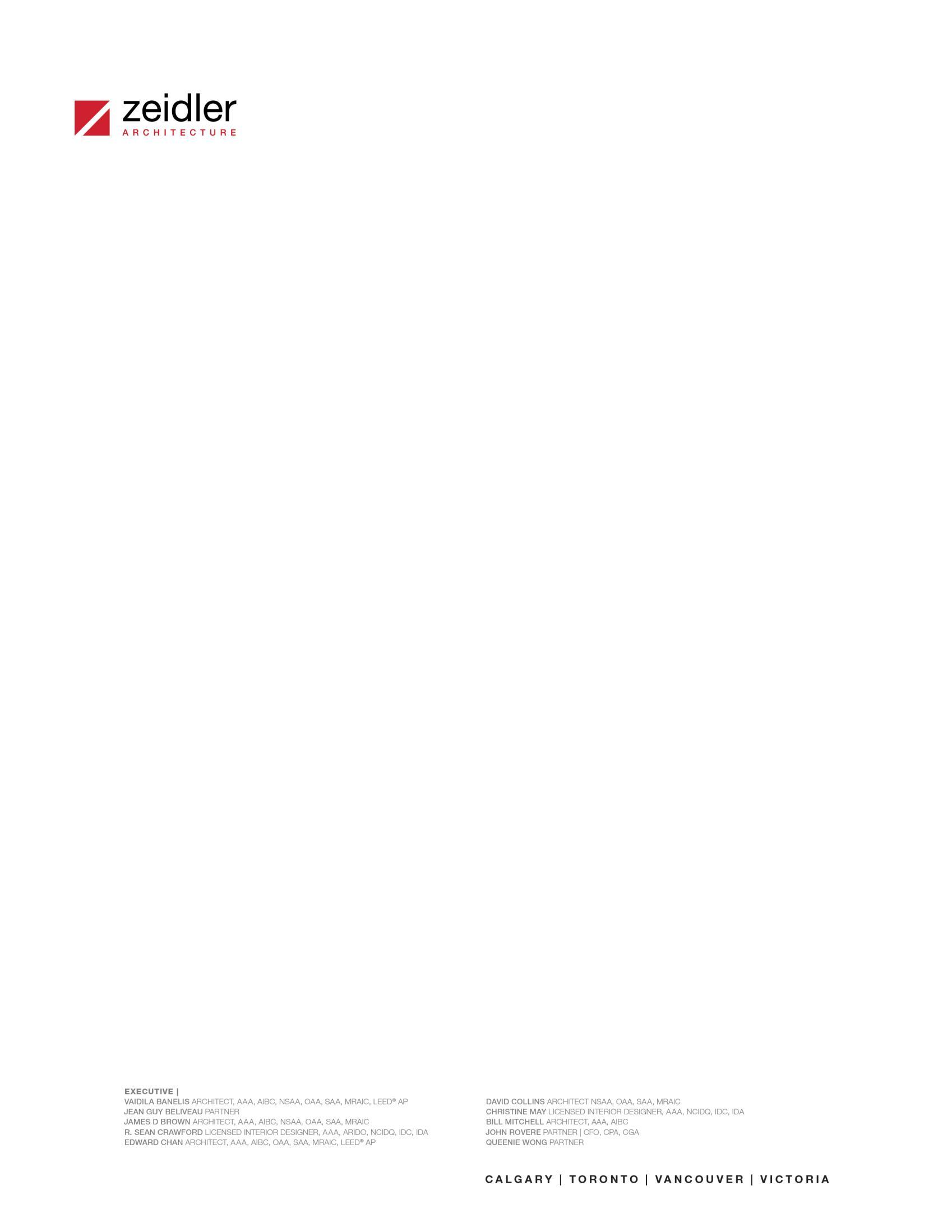
January 23, 2025
Student Recommendation Letter – Thanh Cao
To whom it may concern,
I had the pleasure of working with Thanh during his Co-op term, from September 3 to December 20, 2024
He demonstrated transferable skills, including a strong eagerness to learn and improve, as evidenced by his proactive participation in attending Zeidler’s Lunch and Learns, studio design charrettes and actively seeking out new tasks to assist with He also takes the initiative in assisting his coworkers through the office, ranging from small tasks related to Schematic Design and Design Development reports, physical model building to preparing the boardrooms for presentations
As an Associate, Senior Designer, Thanh Cao assisted us on one of our key projects currently in the office, namely 17th & Broadway: a new mixed-use project with 3 high rise towers & commercial podiums
▪ The project is being designed in Revit & Sketchup and Thanh assisted in various design exploration exercises for client presentations and reviews, including taking charge of preparing a physical model using 3D printing technology for a Land use presentation with the City of Calgary.
Thanh Cao has consistently exceeded our expectations and demonstrates a strong eagerness to learn, listens attentively and follows instructions efficiently. He consistently takes the initiative and is always proactive in his work. Additionally, he is a pleasure to work with, maintaining a positive attitude and fostering great collaboration with his colleagues.
I have no hesitation in recommending Thanh Cao for your employment needs.
Sincerely,
Steven Crawford BEFA, PrArch(SA), MArch Associate, Senior Designer
Zeidler Architecture Inc.
D 403 510 5696 | T 403 233 2525

Recommendation Letter – Architecture Intern – Thanh Cao
To whom it may concern,
I am delighted to recommend Thanh Cao, who worked as an architecture intern under my supervision at HMP Architecture this past summer Throughout the internship, Thanh proved to be a highly motivated, creative, and reliable team member, consistently contributing to our projects with both technical precision and innovative design ideas
One of Thanh’s most notable contributions was to the School of Economics of Vietnam project, where Thanh supported the design team in preparing concept drawings and presentation materials during SD and CD Thanh’s strong command of modeling software and ability to translate abstract ideas into clear visual representations played a key role in communicating our design vision to both clients and stakeholders
Thanh also assisted in research and precedent studies for the academic campus In addition, he partook in site analysis for the ongoing Vietnam’s Political Museum project, a national collaborative project with many firms in the country
Beyond technical skills, Thanh demo t t d f i throughout the internship, he was ea collaborative design process.
I strongly recommend Thanh for any
Sincerely,
Ms Lương Anh Thư
Thu Luong B Arch Executive Director HMP Architecture
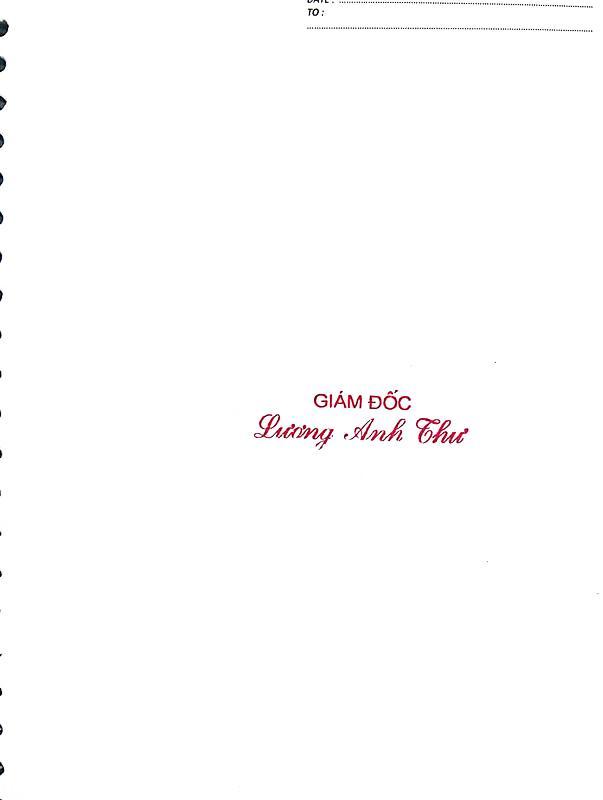

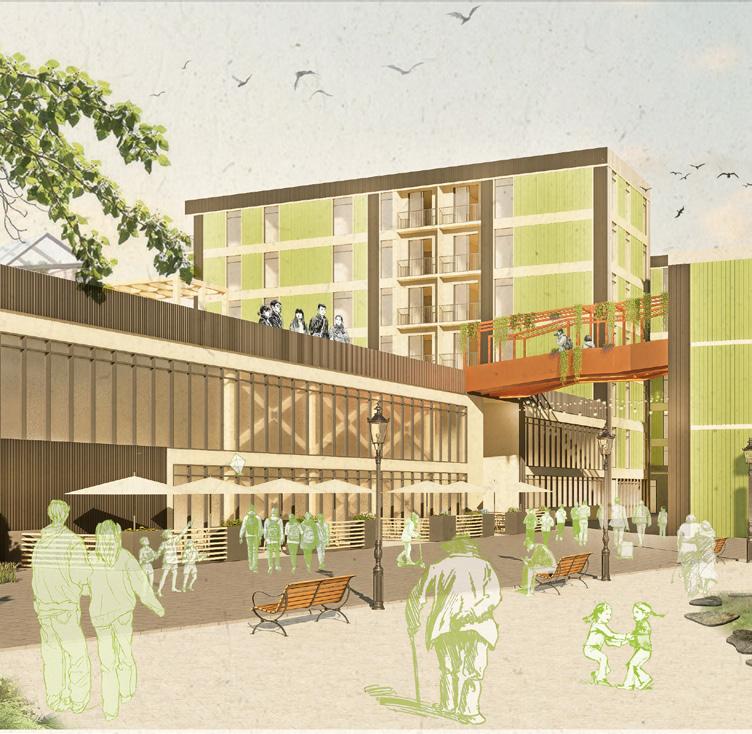

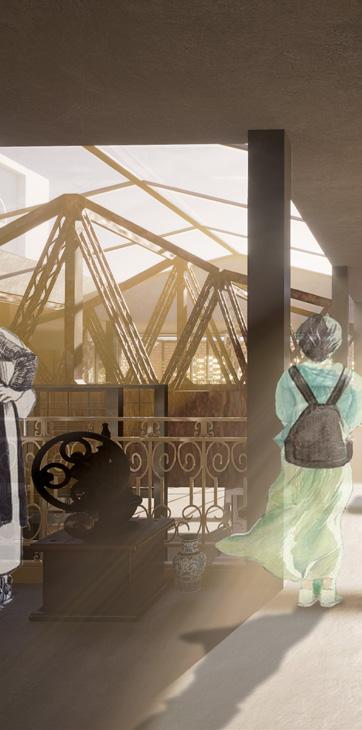
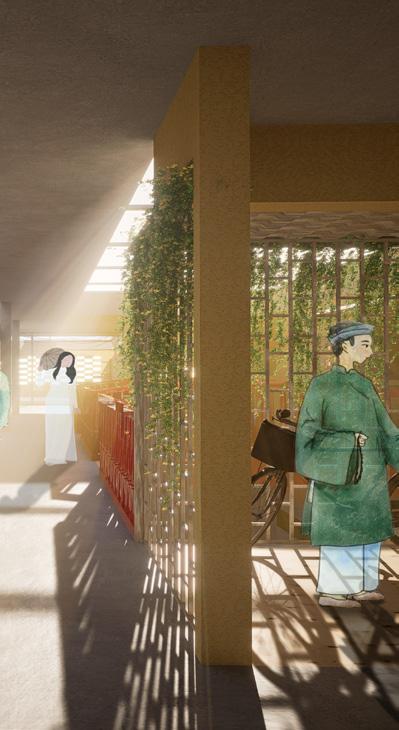
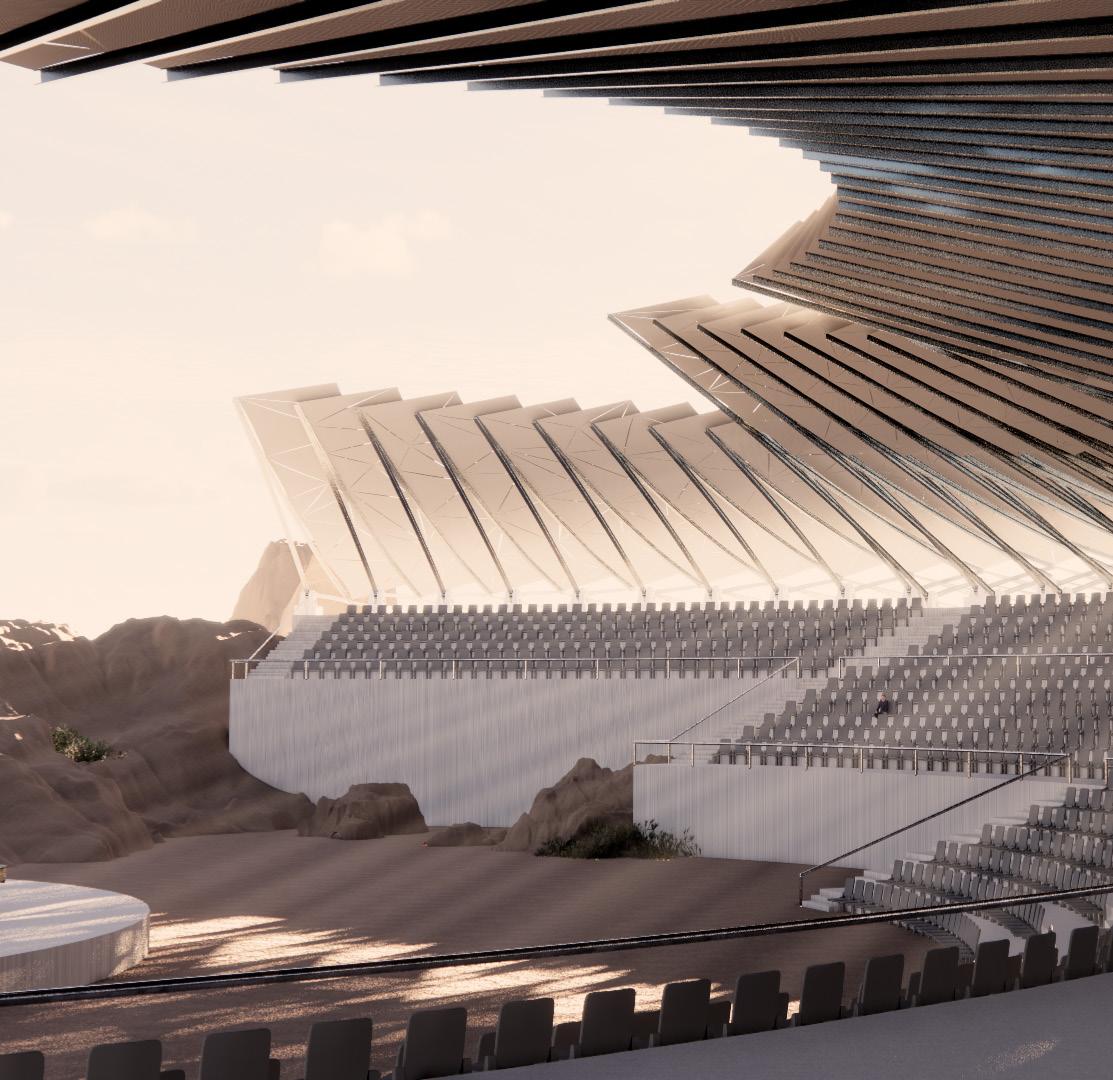
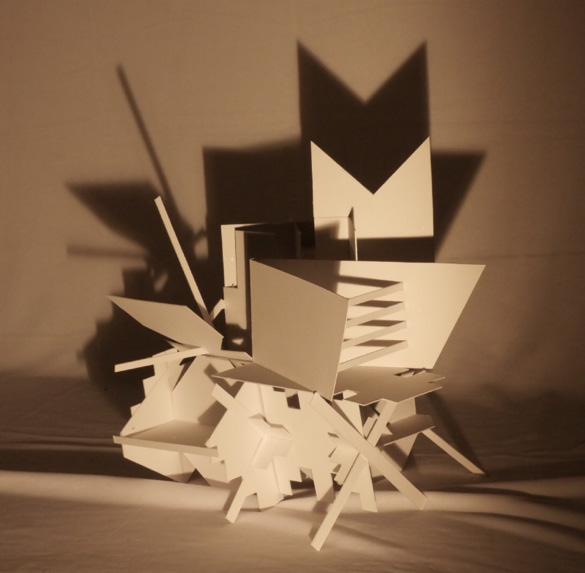
Year: 2025.
Location: Cambridge, ON, Canada. Professor: David Fortin, Harry Wei, Jaliya Fonseka.
Beyond Motility aims to create a thriving, intergenerational community adjacent to the Cambridge Centre Mall, based on the ideas of transit integration, affordable housing, and co-living. This project seeks to show that the ever-present need for accessibility and inclusion benefits everyone, not just the ageing population.
By engaging in community and contributing to society, residents can create incredible social and economic benefits, while allowing the elderly to maintain autonomy and dignity. In order to promote interaction and support among all age groups, the project incorporates senior living, student housing, and multigenerational family units into a seamless urban fabric.
The housing typologies—student suites, accessible senior units, and family homes—are meant to be income-based accessible units to reduce gentrification with the introduction of a new ION station. At the centre is the market - a hub bringing together people living in different housing typologies. Amenities like study rooms, daycares, communal kitchens, and gardens encourage intergenerational interaction and a sense of community. With direct pedestrian connections to ION bus stops, public plazas, and active street-level uses, this project places a strong emphasis on accessibility and walkability.
A combination of semi-private and public areas promotes social interaction while preserving individuality and privacy.
This project offers a new idea for urban living that values diversity, mobility, and interdependence by addressing the growing need for affordable, connected, and supportive housing models.

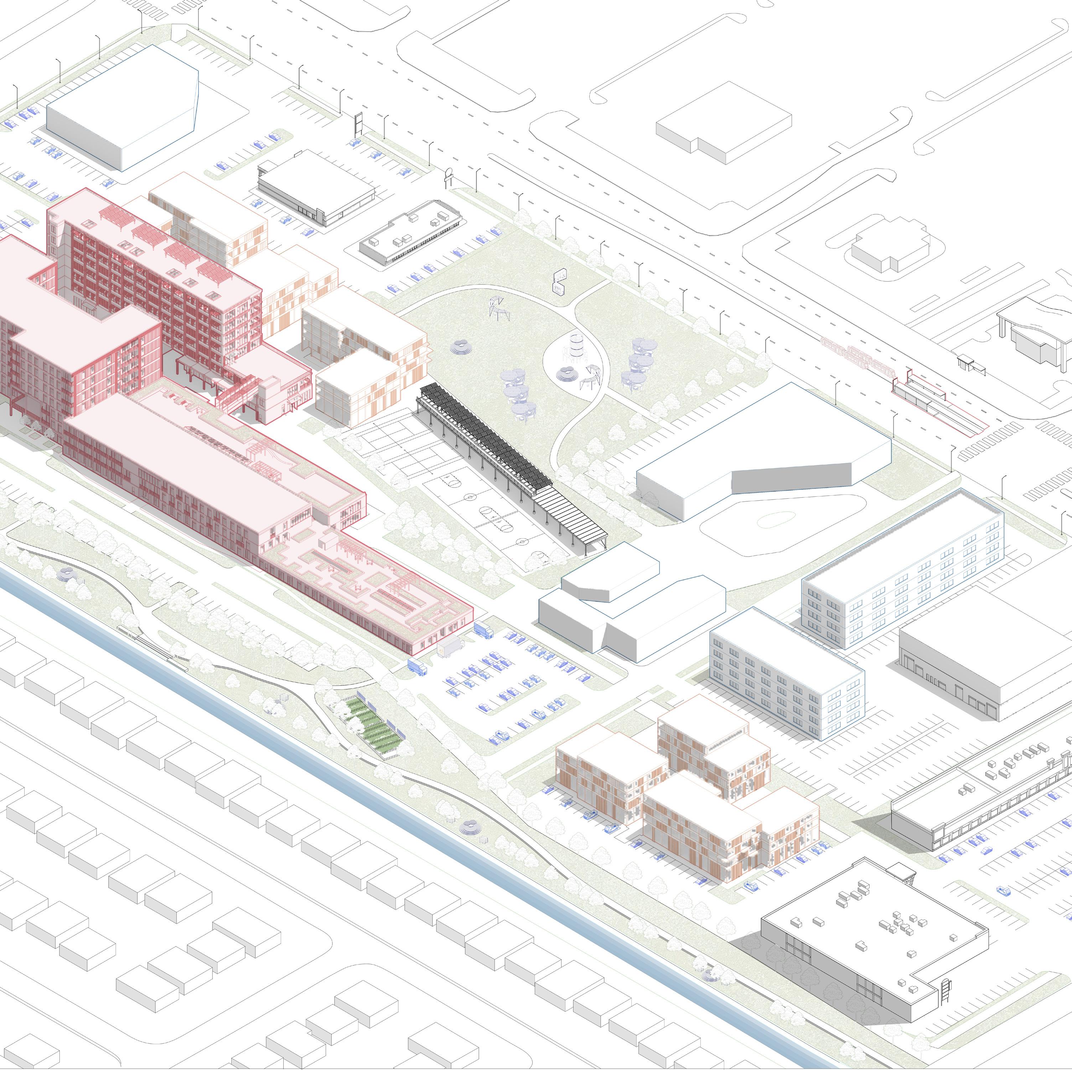
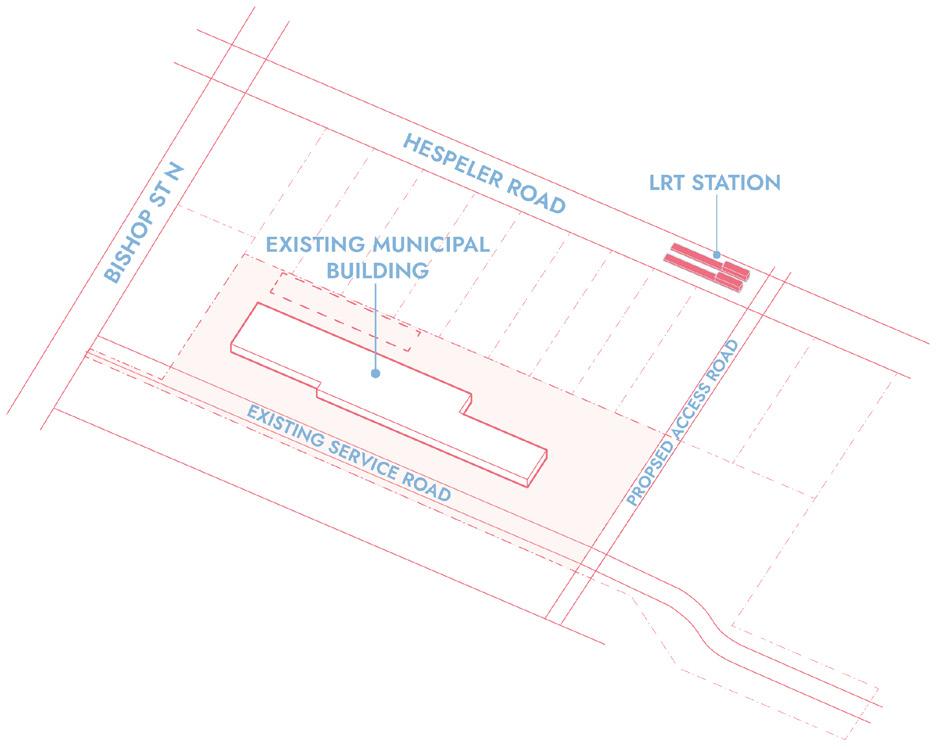

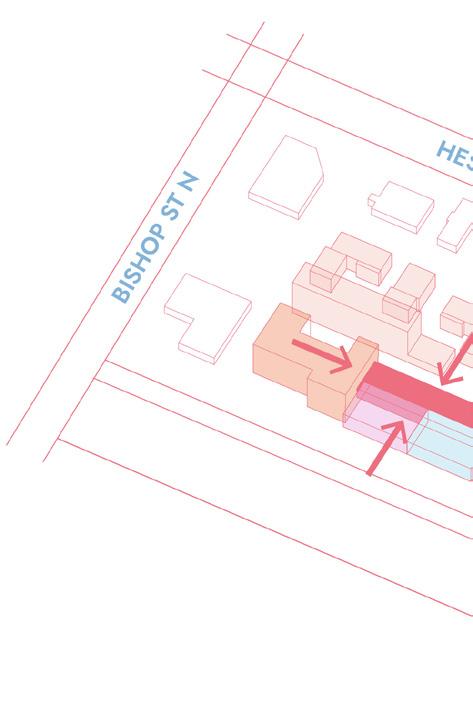




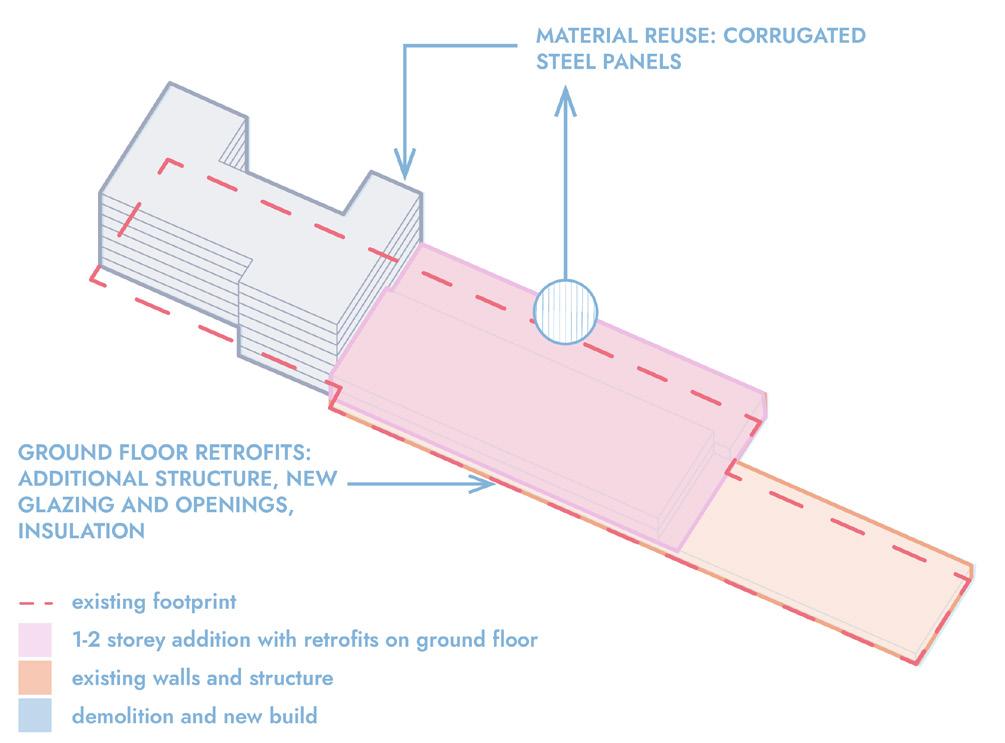

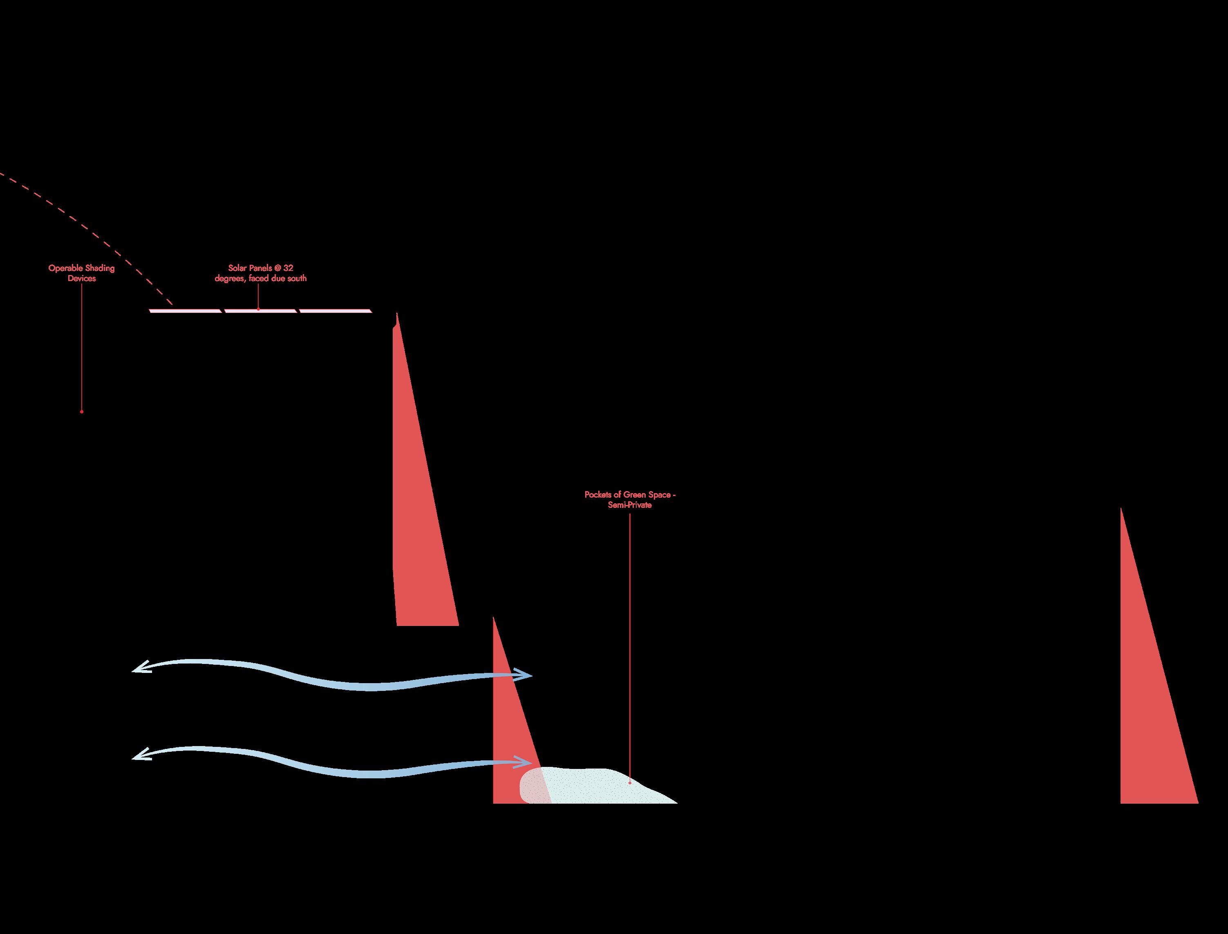
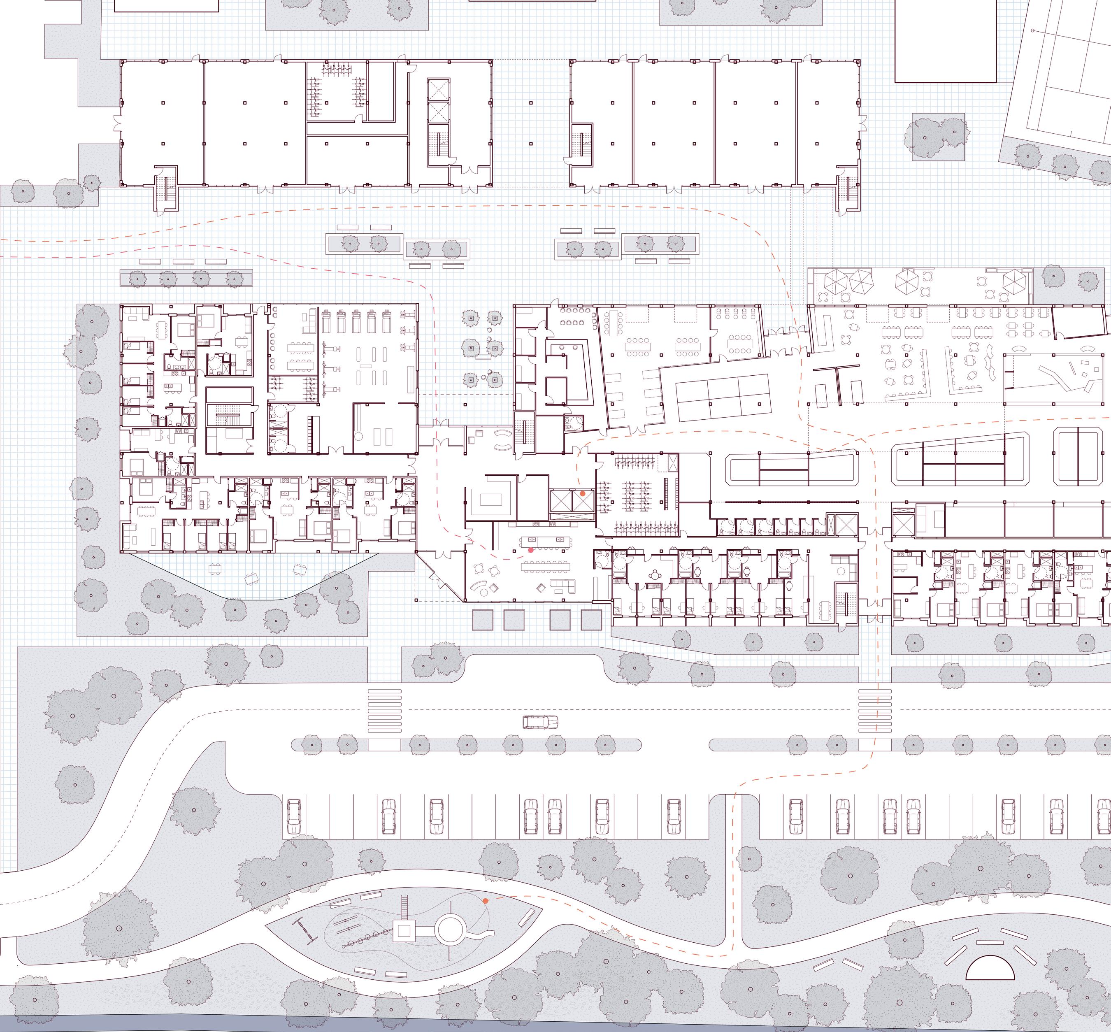
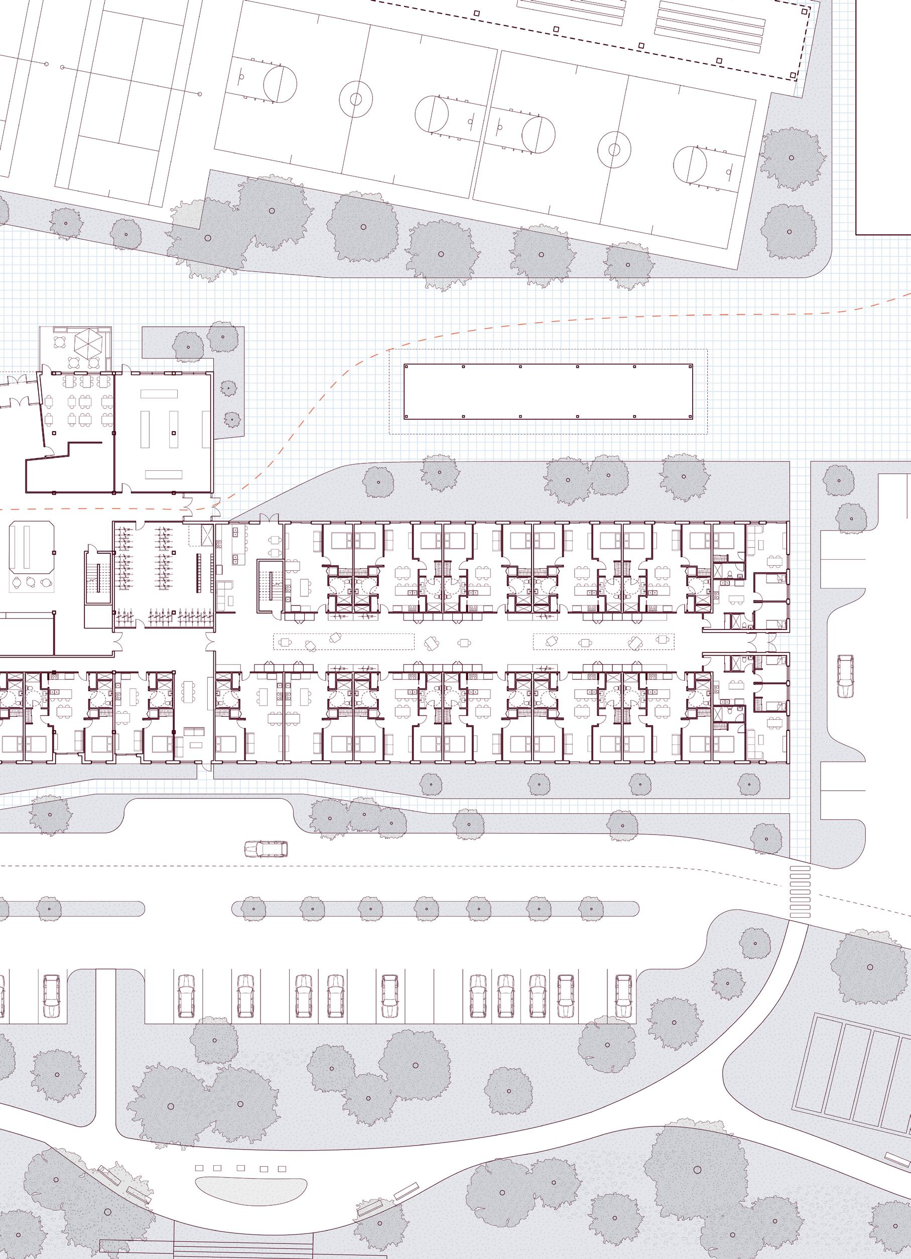
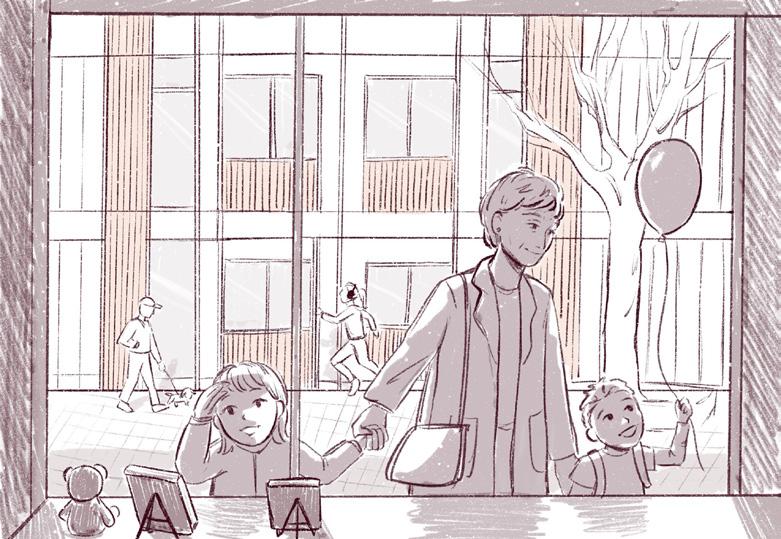
8 A.M. - taking the kids to the daycare.

3 P.M. - picking up groceries at the market.
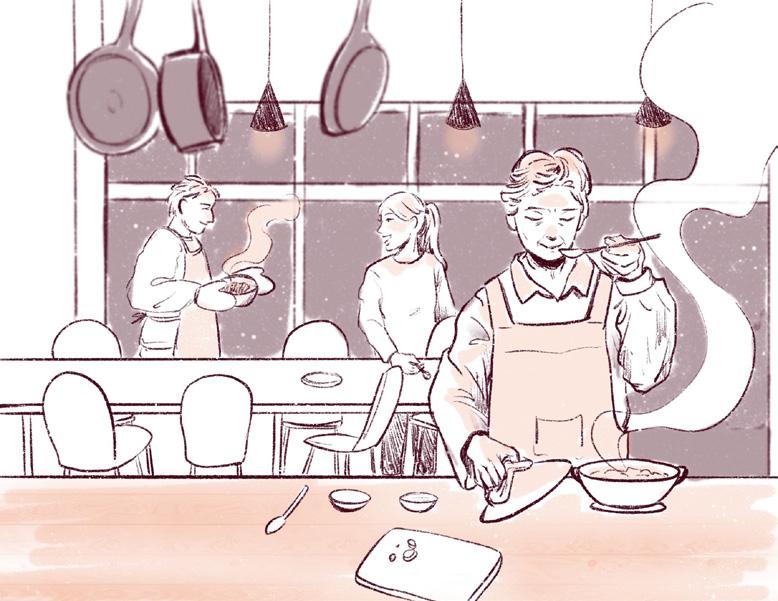
5 P.M. - cooking in the communual kitchen.
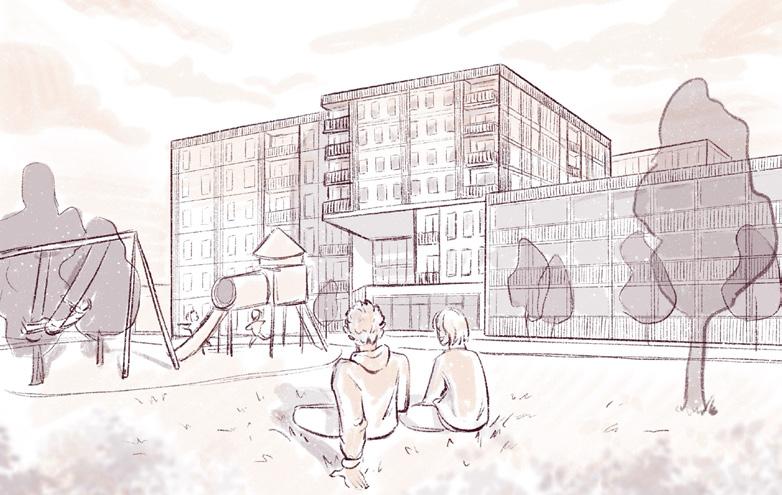
7 P.M. - hanging out in the park / green corridoor.
2ND FLOOR PLAN

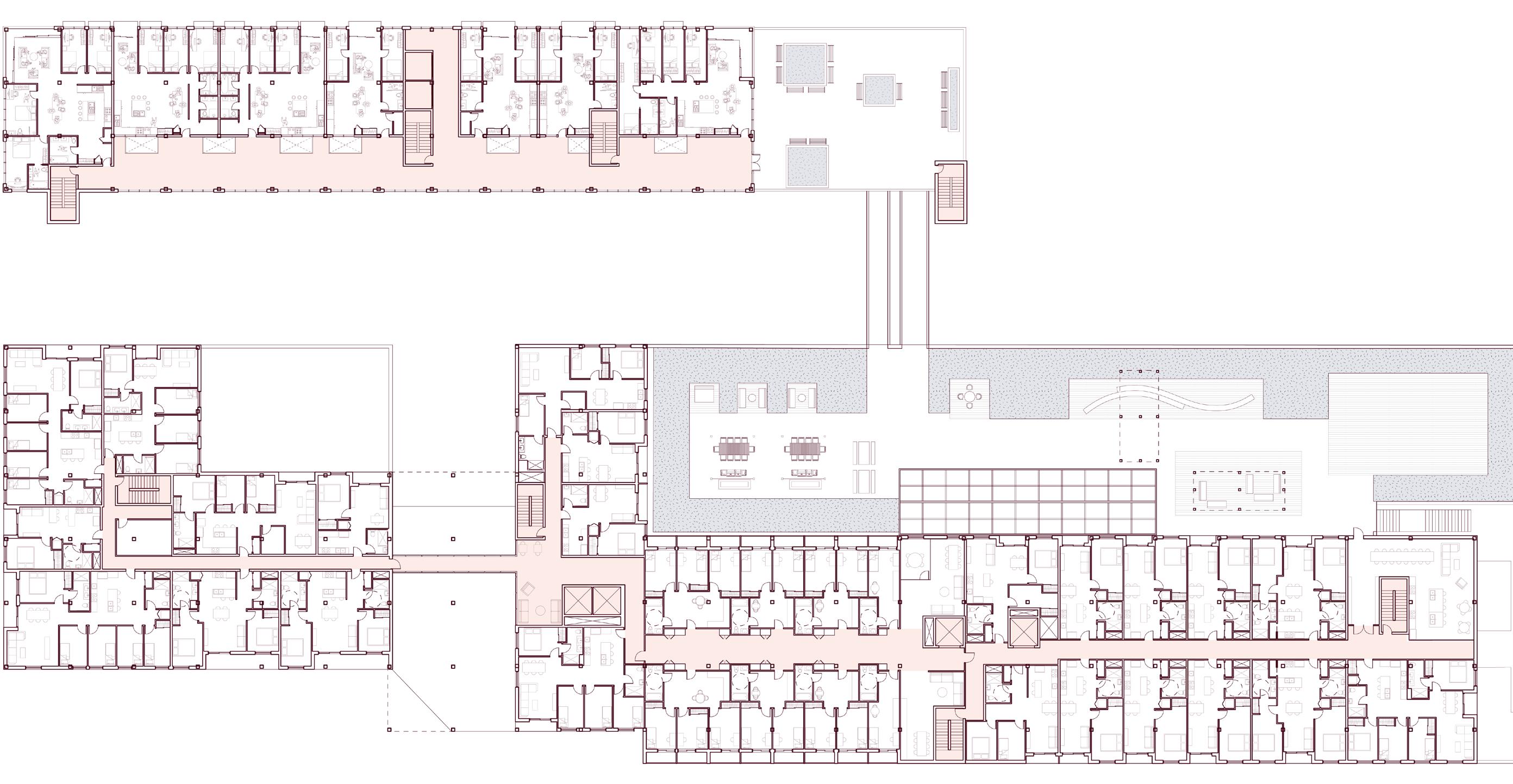
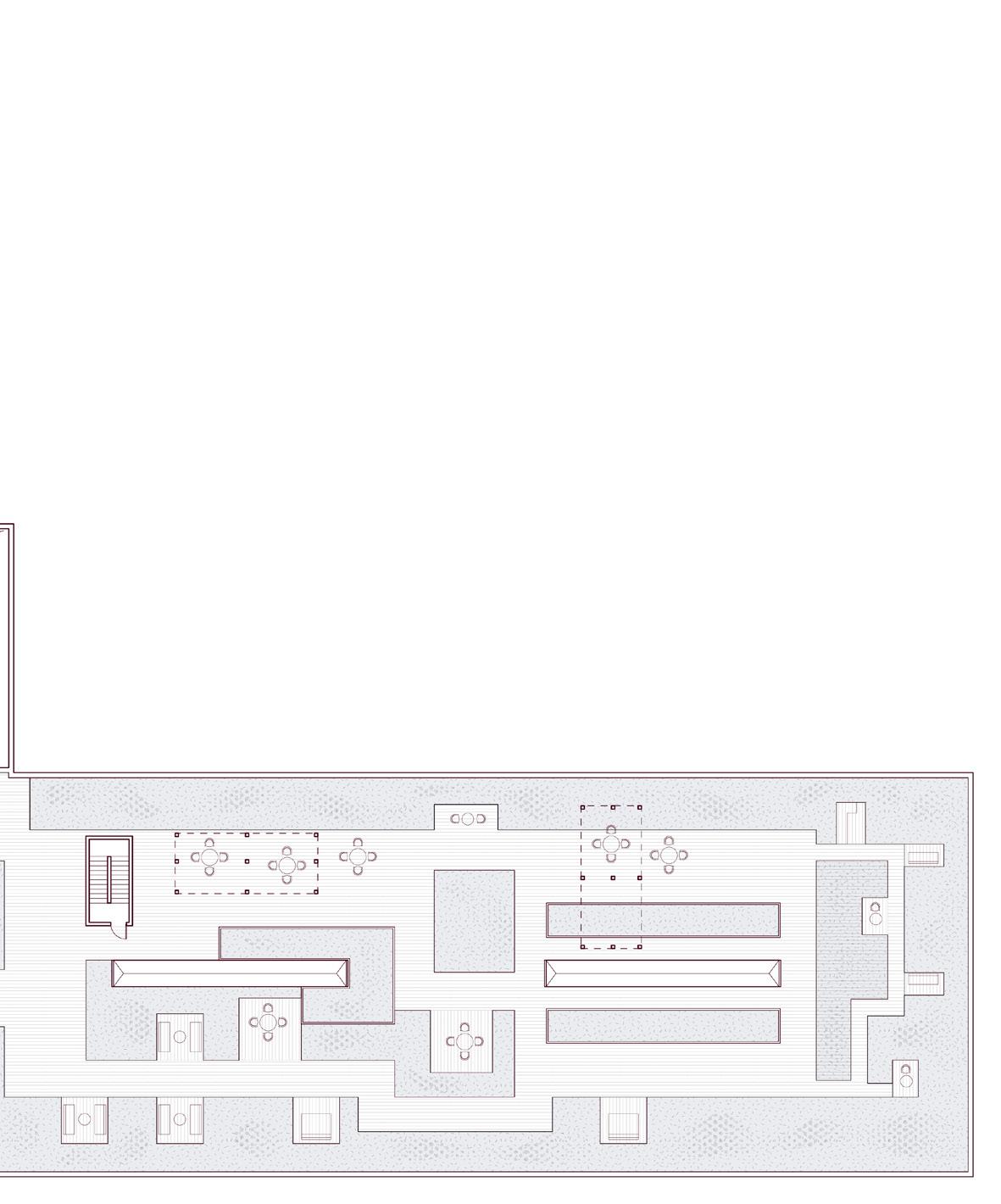


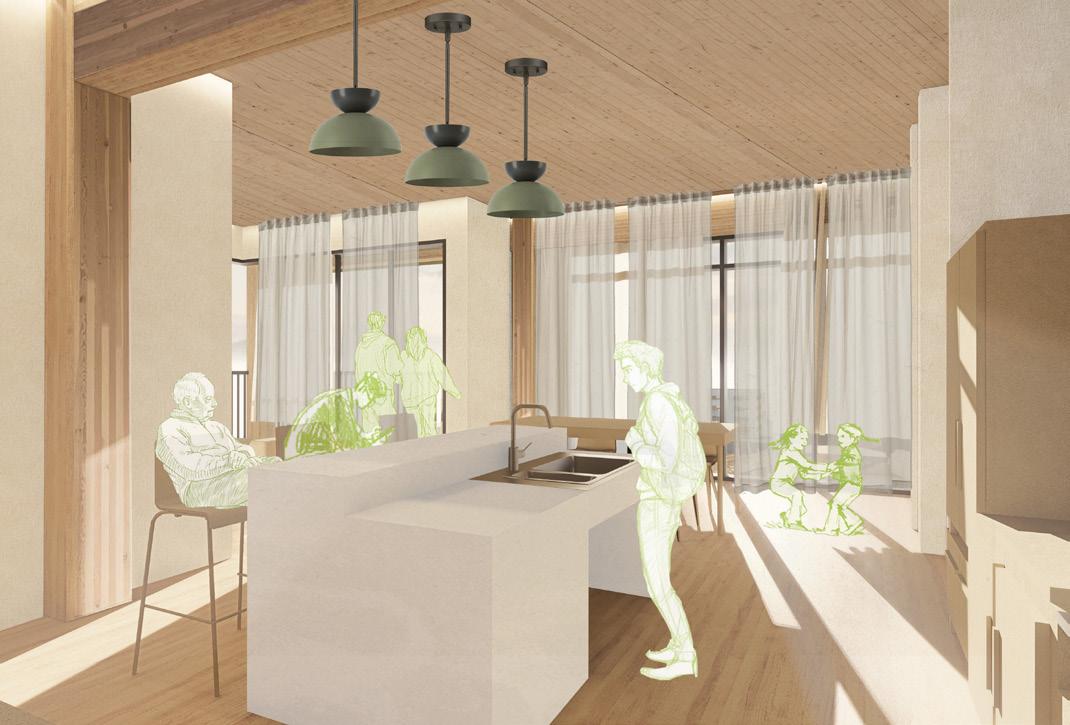


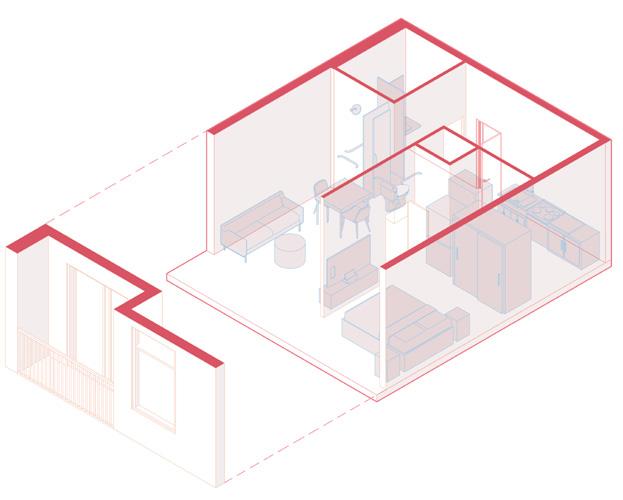
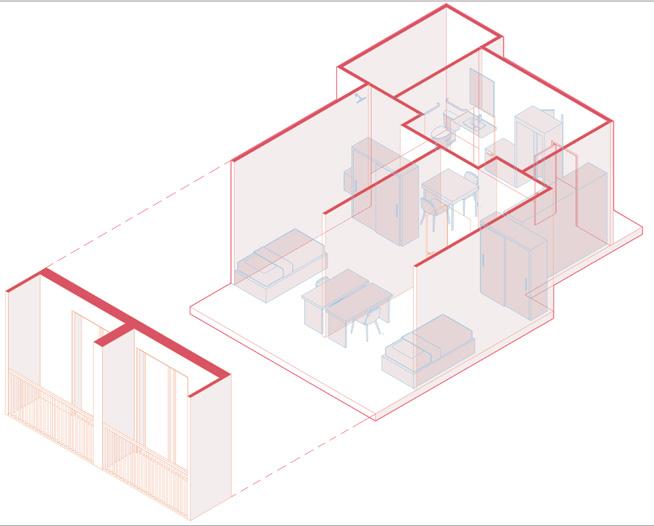

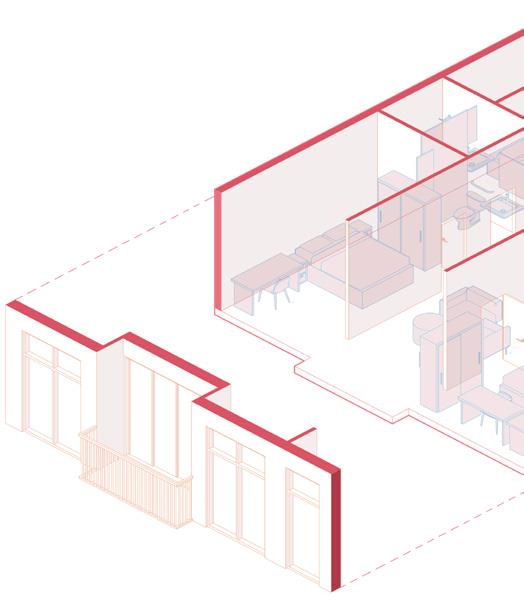



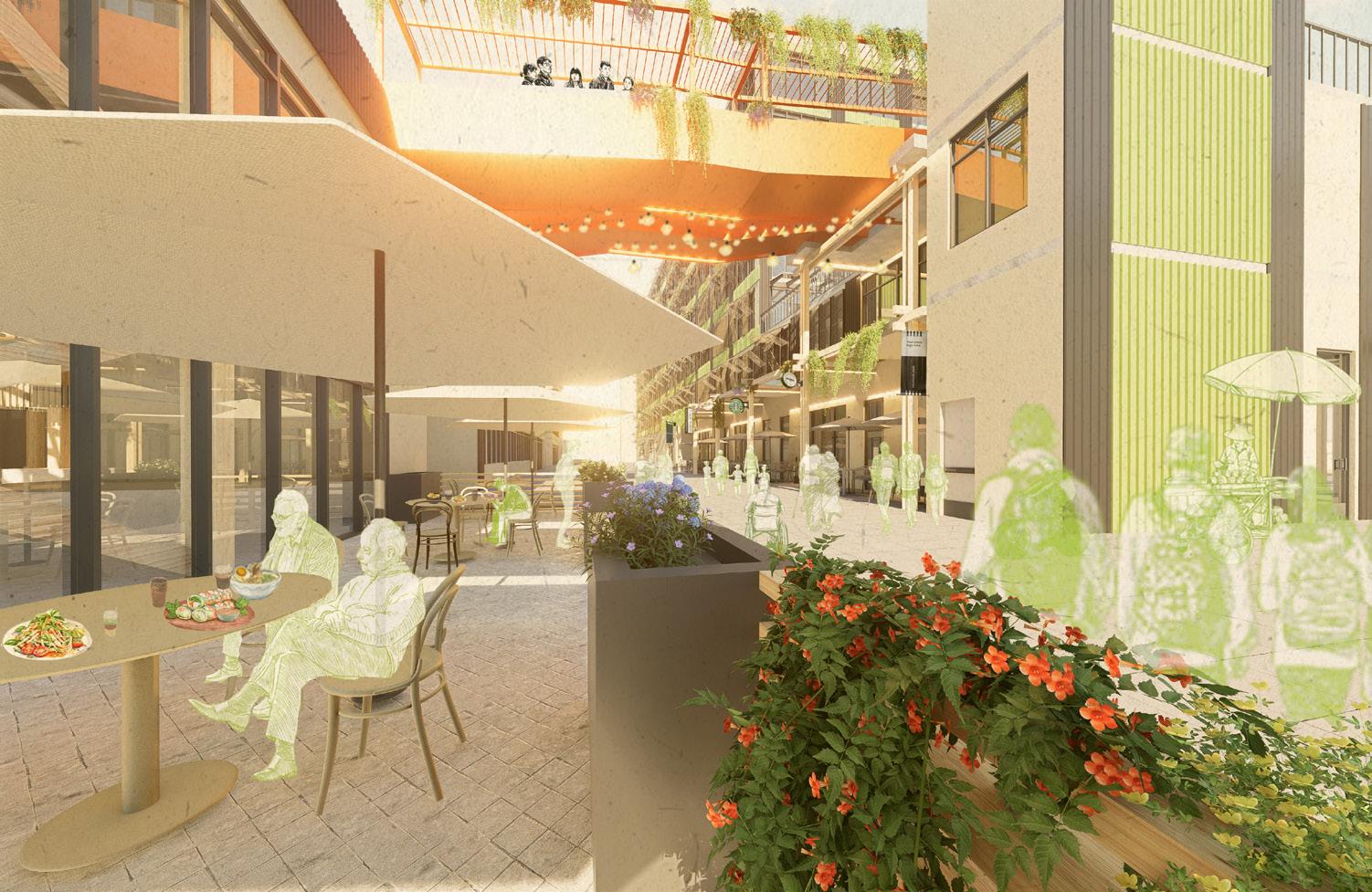






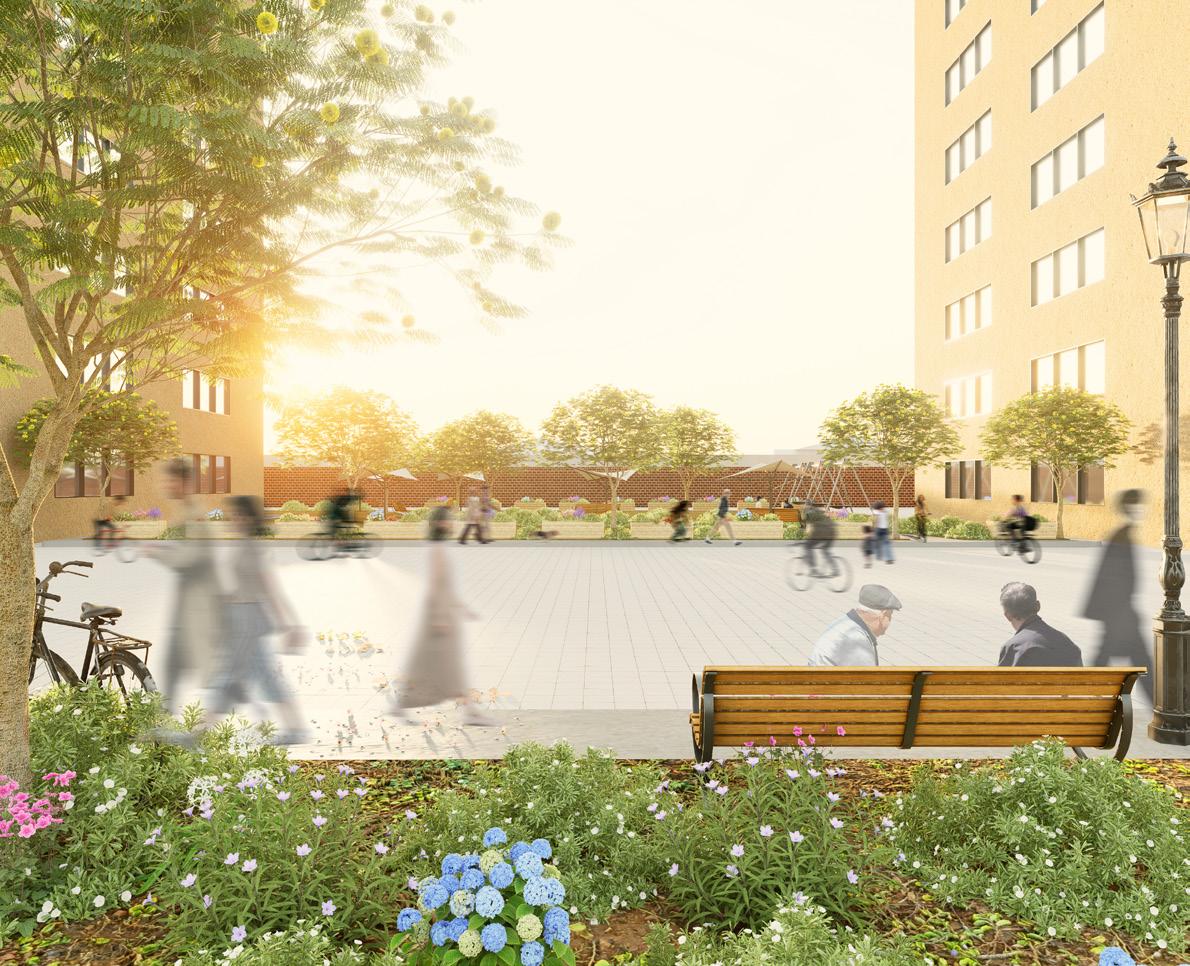
Portfolio | Thanh Cao
AGRICULTURE FARM | FOOD MARKET
Year: 2024.
Location: Cambridge, ON, Canada. Professor: Joshua Kirk, Scott Scorli


REGION’S MAP
This project’s main program is a Food Park and Community Food Distribution Hub Market.
With its location being surrounded by many private owned farmlands and fields that are capable of efficient agricultural production and are currently practicing monocultural farming which have many downsides. Those including attraction of pests, increase chancee in crop failure, decrease in soil fertiliy, ...
The project introduces many farming systems from different cultures all over the world and show how they have dealt with similar problems in the past and how they articulate around them. At the same time, it is to concentrate food distribution into one big hub for communities and families in need of food. Aside from that, it also features locations for trading and selling goods that are grown on site and monitored.
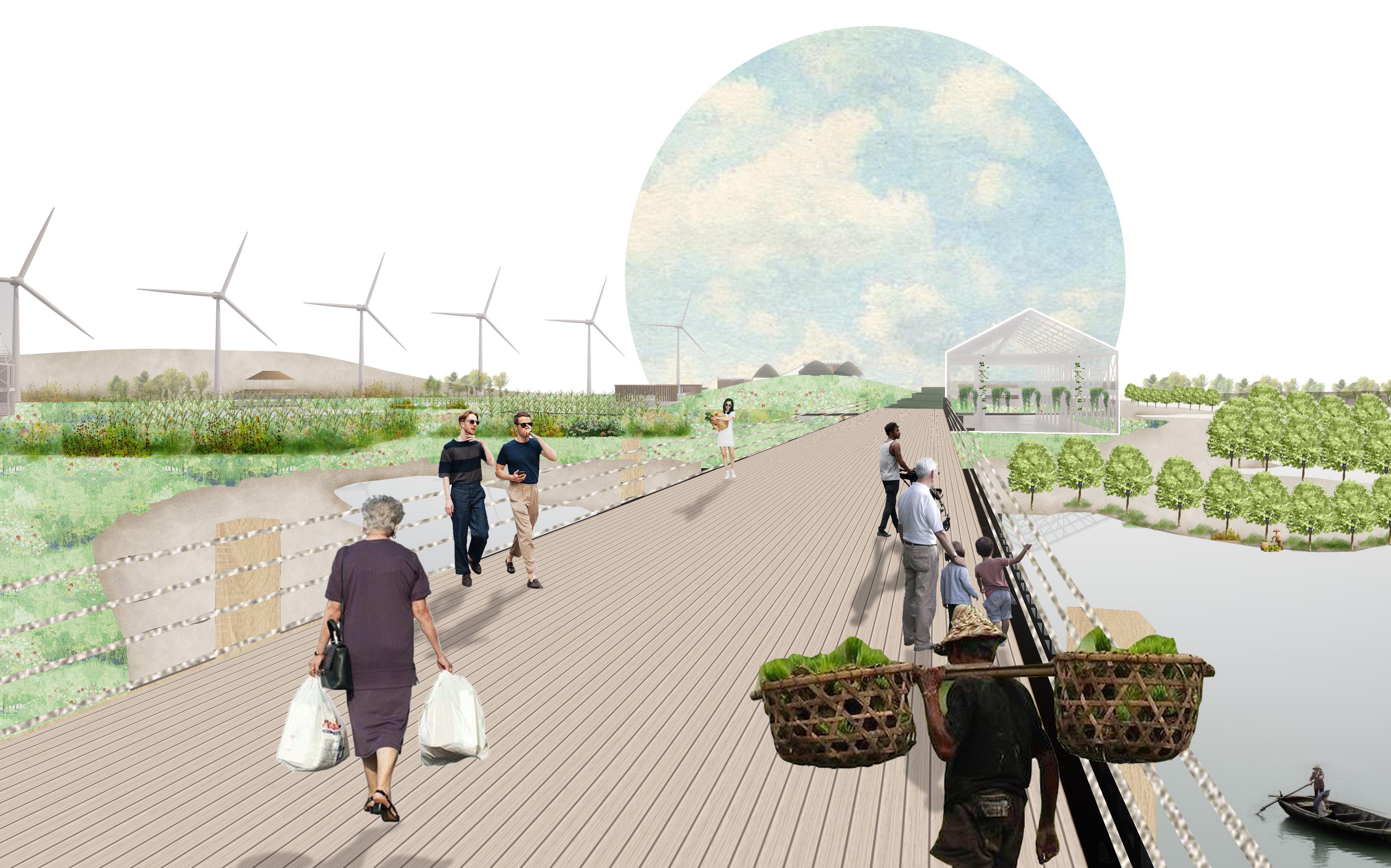
BOARDWALK RENDER
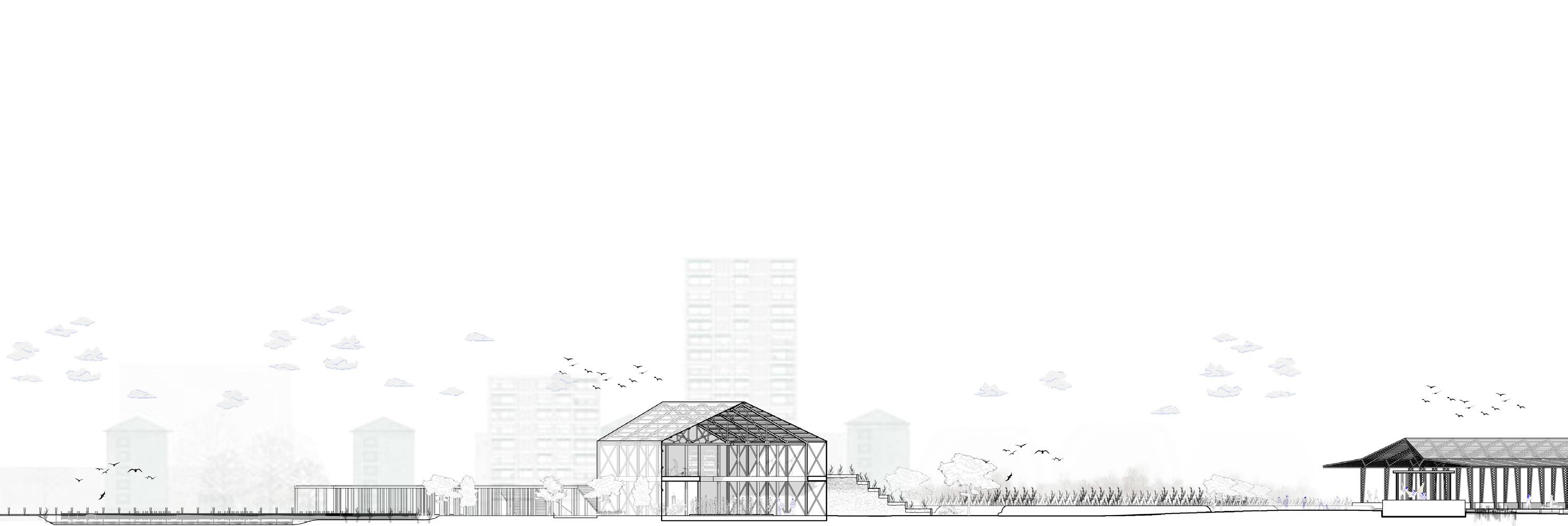

OVERALL AXONOMETRIC
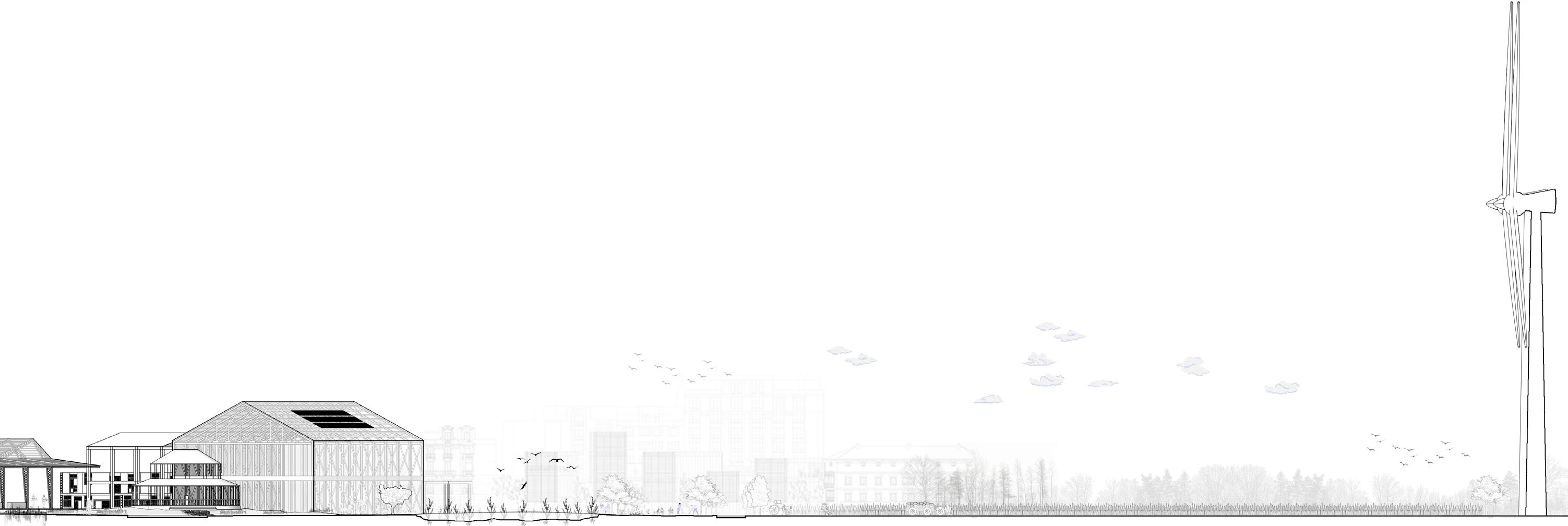

Existing greenhouses used to grow and harvest:
Tomatoes: A popular choice due to their need for consistent warmth and light.
Cucumbers: Thrive in the controlled environment of a greenhouse.
Peppers: Both sweet and hot varieties do well.
Lettuce and Leafy Greens: Grow quickly and can be harvested multiple times.
Eggplants: Require warm temperatures, making greenhouses ideal. Herbs: Basil, cilantro, parsley, and mint are commonly grown.

Location: New Mexico, USA.
Origin: 1000 CE
People: Zuni
These gardens feature indigenous crops that manipulate water and runoff for better soild fertilization, which also benefits other farming systems. This is possible by using Berm, Cell, and the Three Sisters.
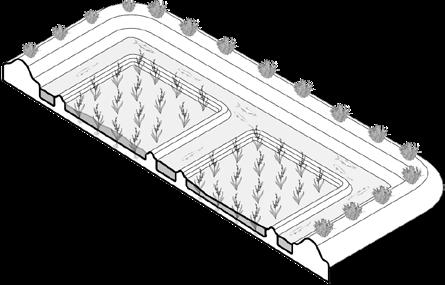
Location: Java, Indonesia
Origin: 1950 CE
People: Javanese
An agricultural system that cultivates fishes and rice together, beneficial to big sites with close aquatic and soil relationships.


Location: Bali
Origin: 100 CE
People: Subak
The most biodiverse and productive agrarian system by utilizing rainfall and local nutrients dispersal cycles.

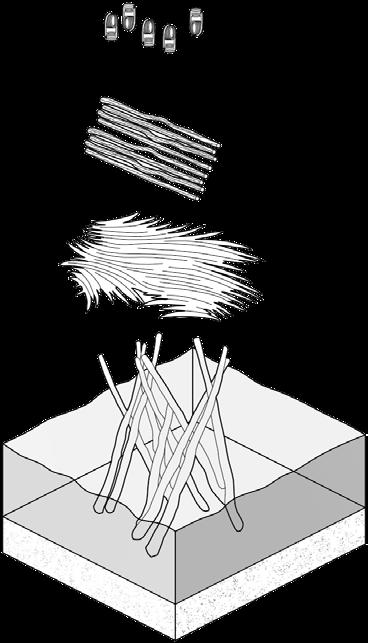
Location: Matto Groso, Brazil
Origin: 1974
People: Enawene-nawe
Capable of harvesting corn, manioc, honey, and fishes while allowing for water filtration through exotic plants underneath these structures and small fishes to pass through at the same time.

Location: Bengalese, India.
Origin: 1920 CE
People: Bengalese
A resilient urban circulatory system, acting as a waste management system, agriculture field and rice paddy network.
Location: Ganvie, Benin.
Origin: 1600 CE.
People: Tofinu.
An aquaponic system constructed with a bamboo frame, small gauge nettings and Acadja branches, allowing for fishes to be lured in and trap in them but also provding shelter for smaller fishes against predators.
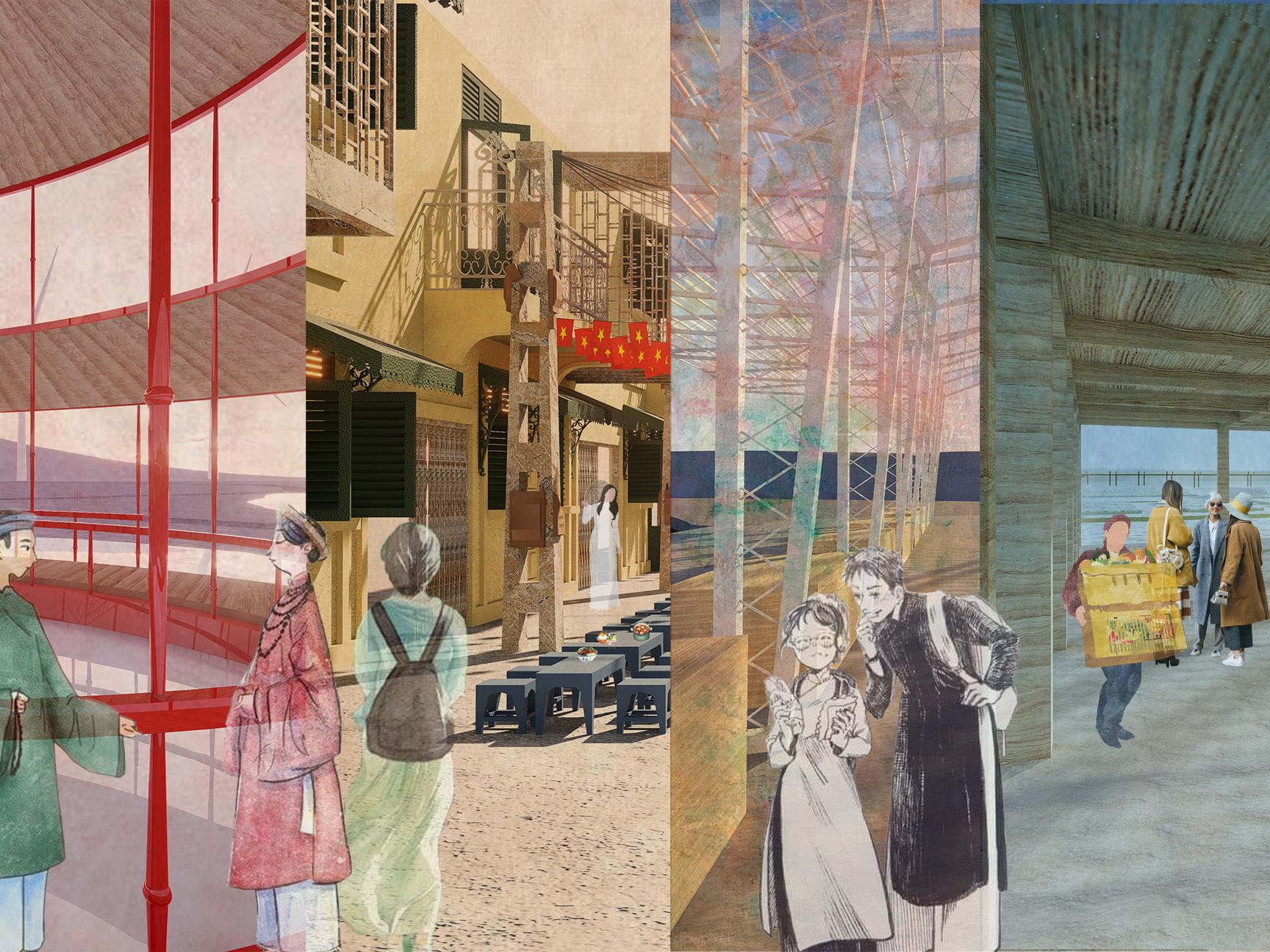
AGRICULTURAL SYSTEMS DIAGRAM
This agricultural diagram showcases traditional indigenous farming methods, highlighting sustainable practices used by native communities for centuries. It features techniques such as crop rotation, polyculture, and agroforestry, which promote soil health and biodiversity.
The diagram also emphasizes water conservation methods like rainwater harvesting and terracing, as well as the use of organic fertilizers.
These practices demonstrate a deep understanding of the land, ensuring resilience and sustainability in agricultural production while maintaining harmony with the environment.
MUSEUM
INFO
Year: 2024.
Location: Toronto, ON, Canada.
Professor: Lola Sheppard, Quan Thai.
The essence of the the old days in Vietnam in both Hanoi and Saigon shown through artifacts cramped into 1 building.
The project is located in an area surrounded with many commercial projects with clinics, offices, centers and a transit system moving through the front of the building.
The building aims to expose visitors to Vietnamese culture via culinary, fashion, average daily activities, brief historical context.
The variety of artifacts chosen to be displayed are the most familiar with the people half way across the world, many of which bring a nostalgia factor to the people residing in Chinatown nearby and a cultural introduction to individuals who have not seen them before.



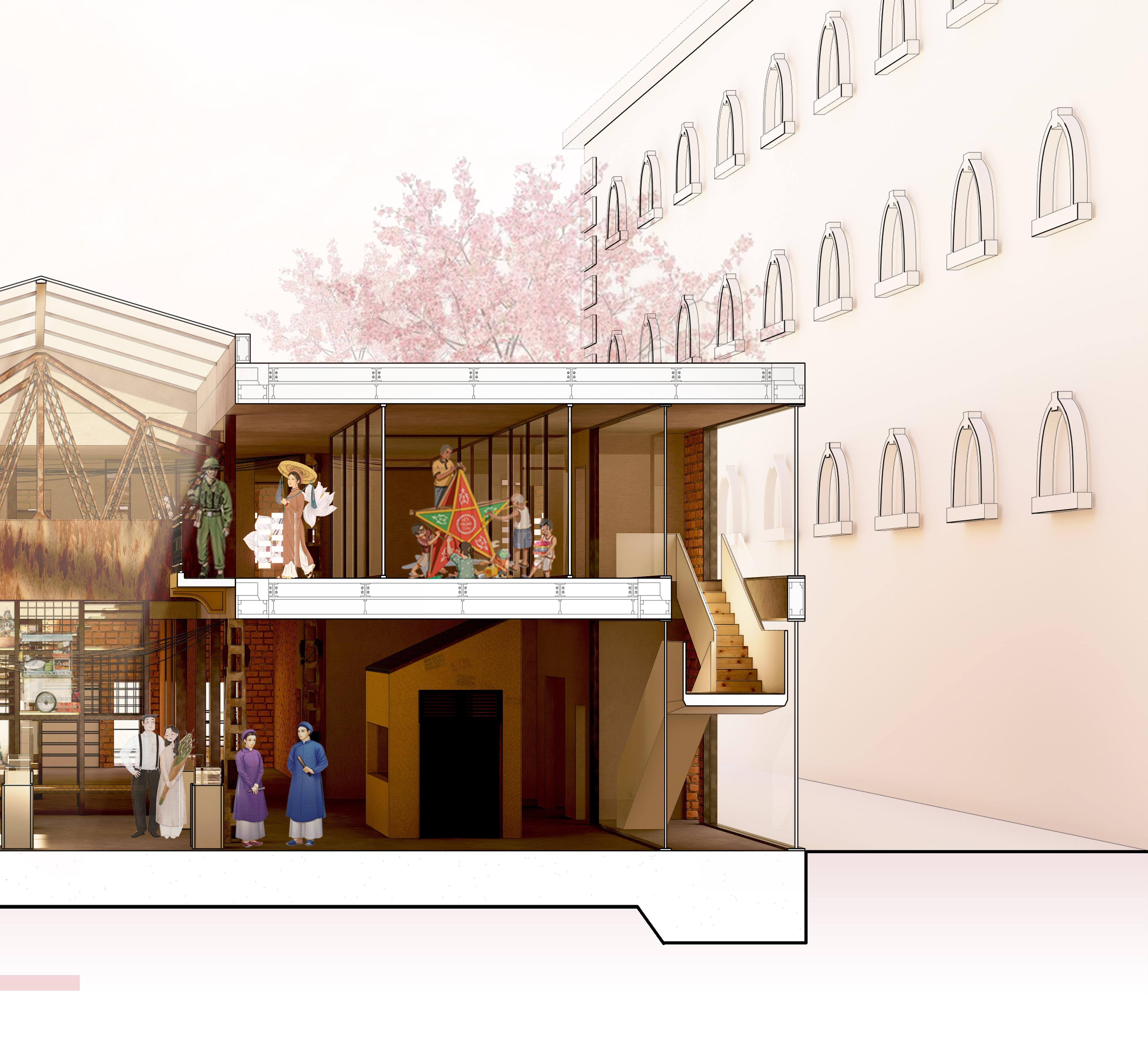

Establish site boundary.
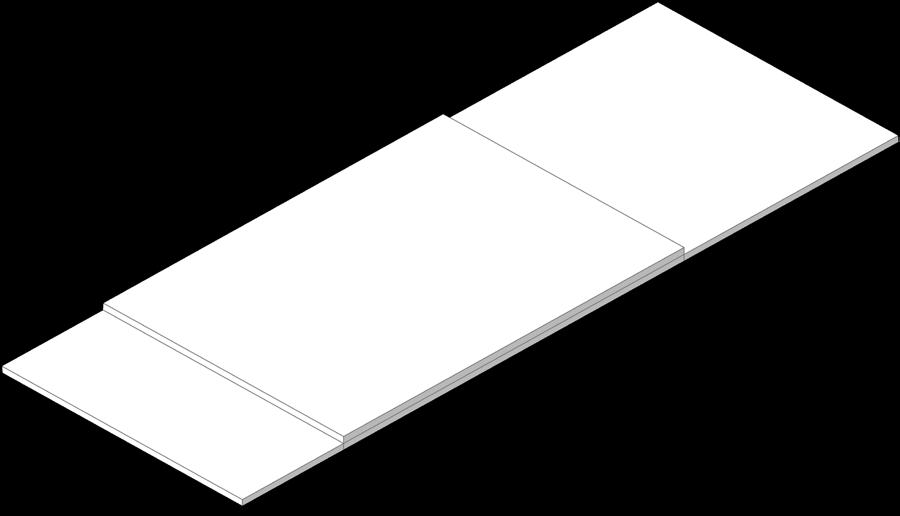
Set height limit, create outdoor program for artifacts, guests, staffs, etc.


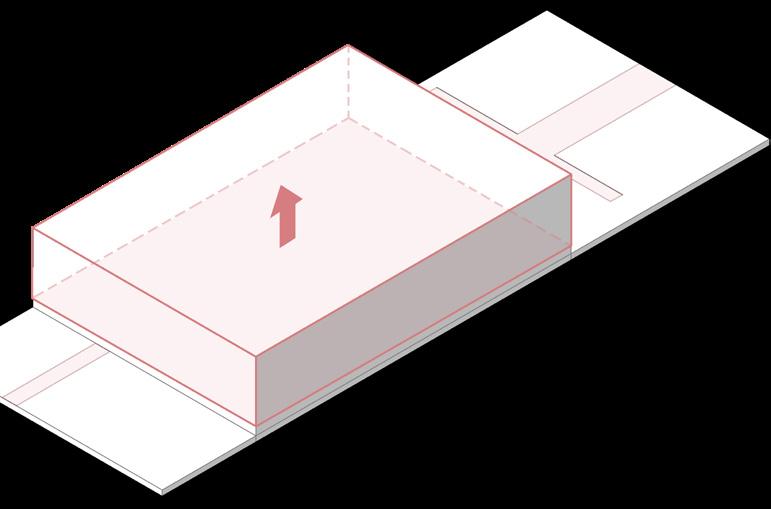
Blue openings for bike renters’ route.
Red openings for contentual and spatial connection between programs.
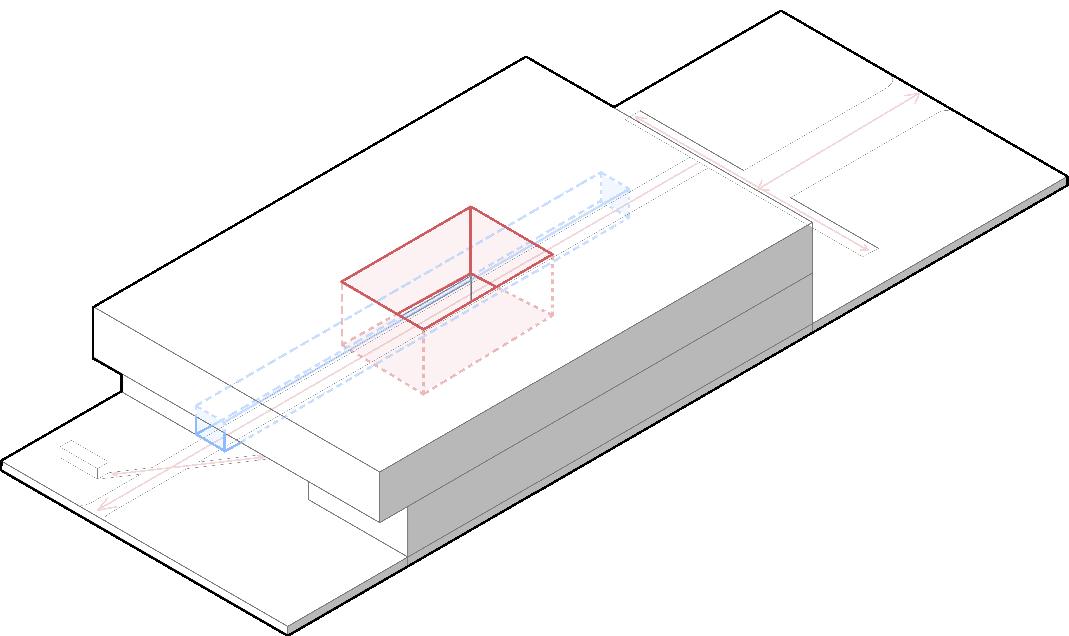


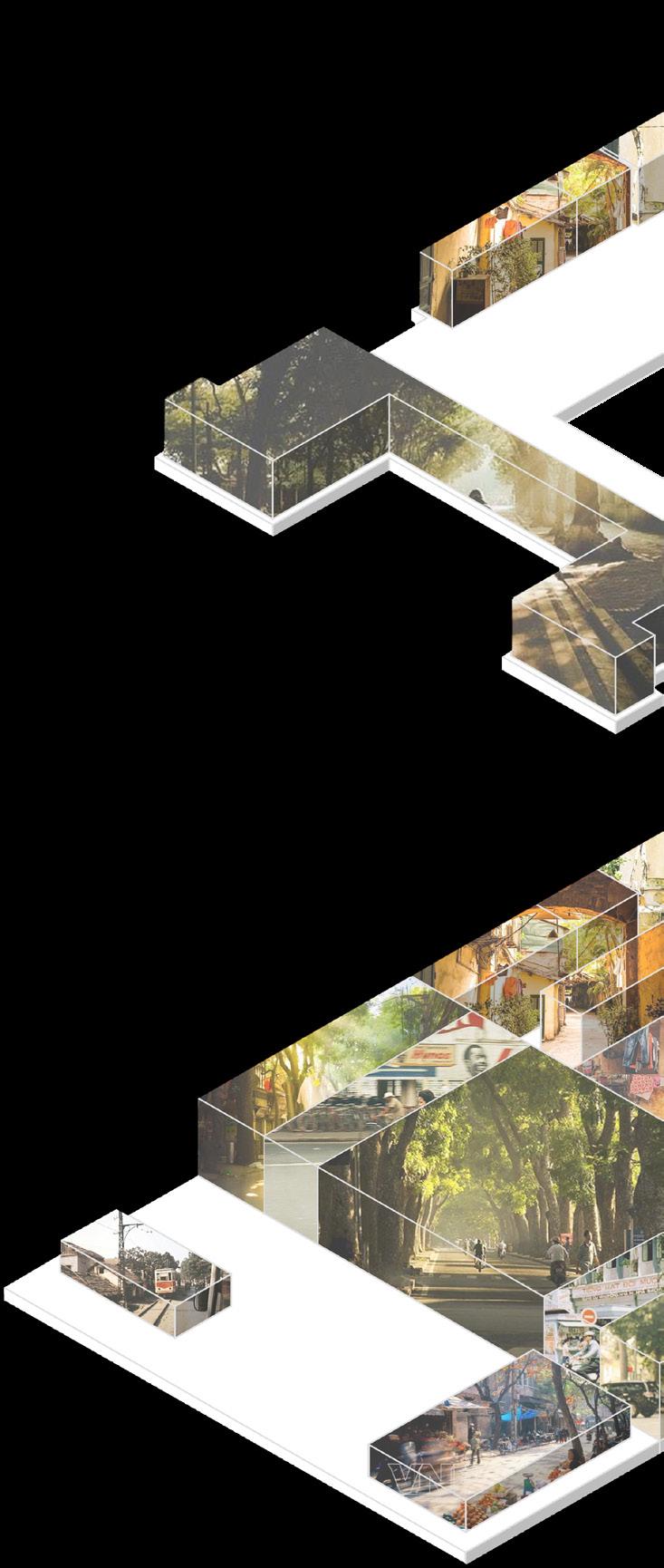
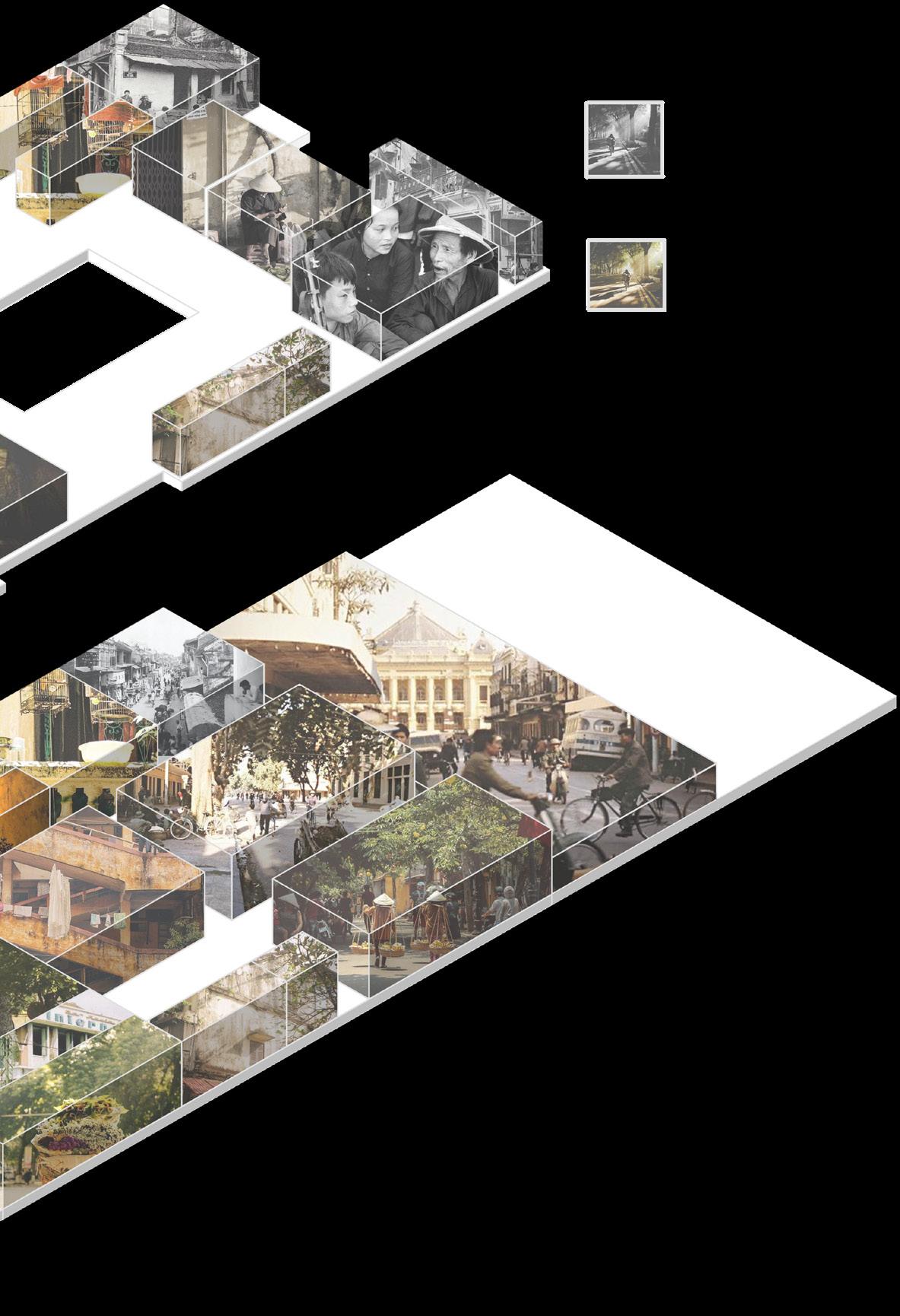

main entrance

community market & courtyard
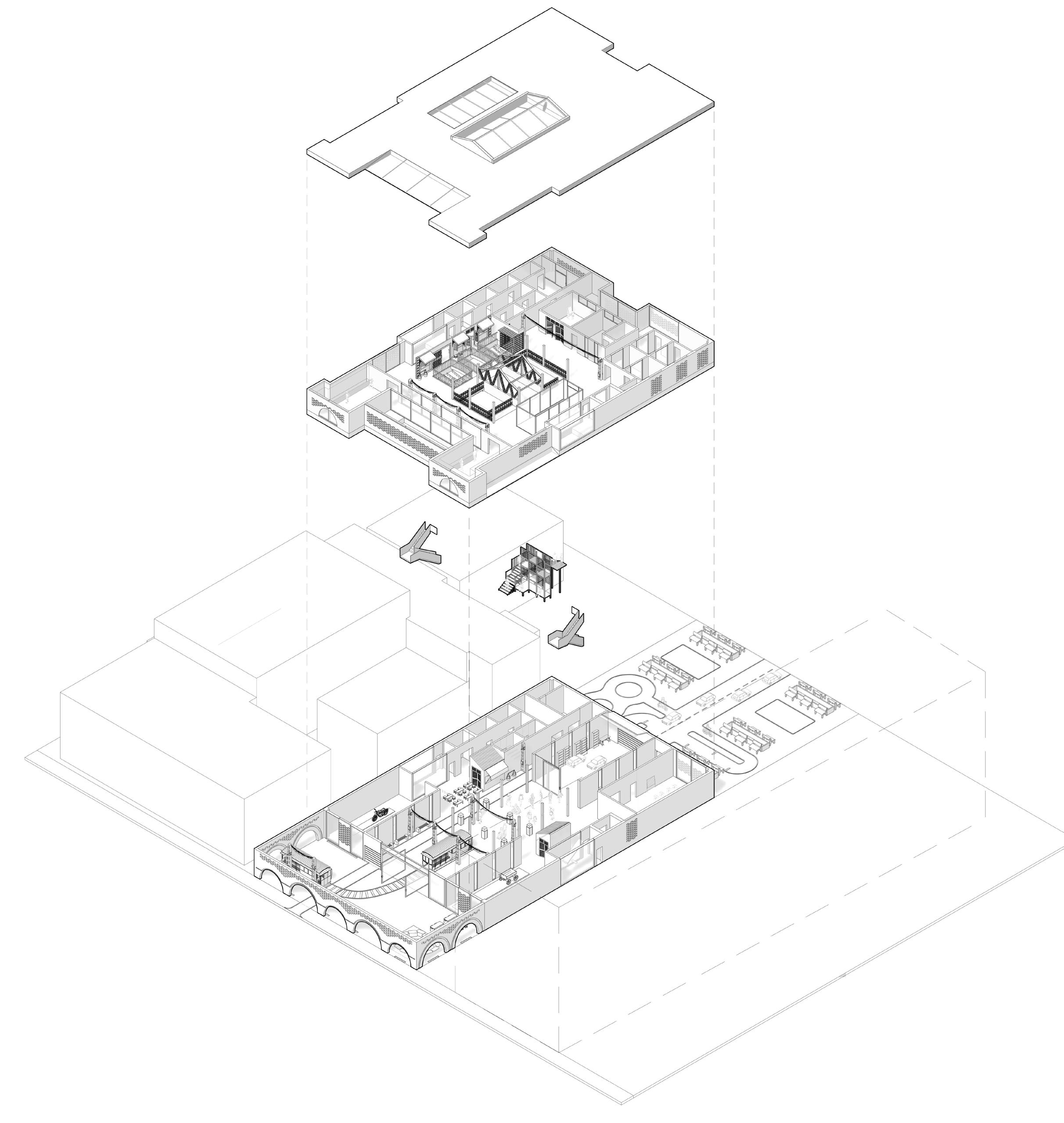
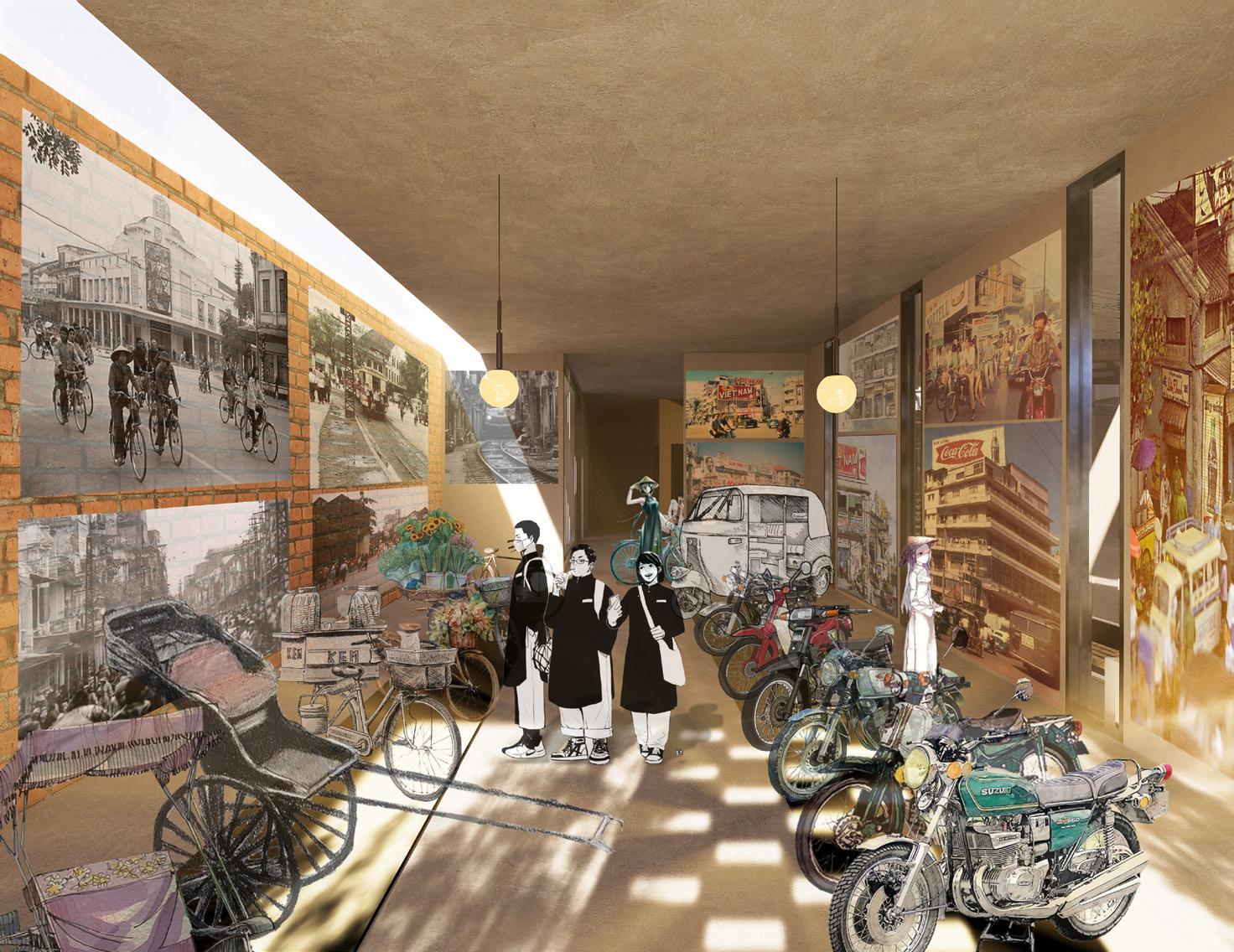
private vehicles display
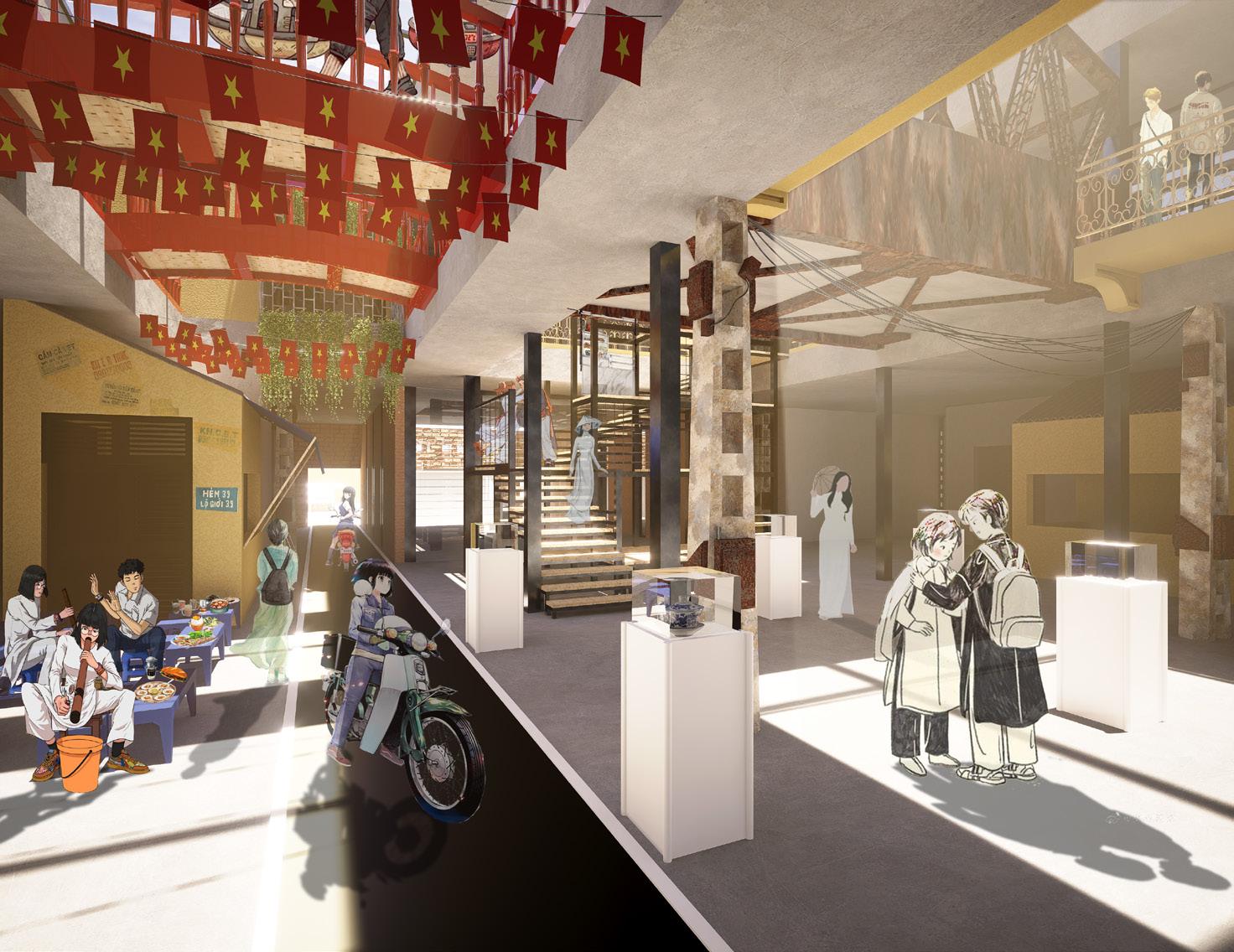
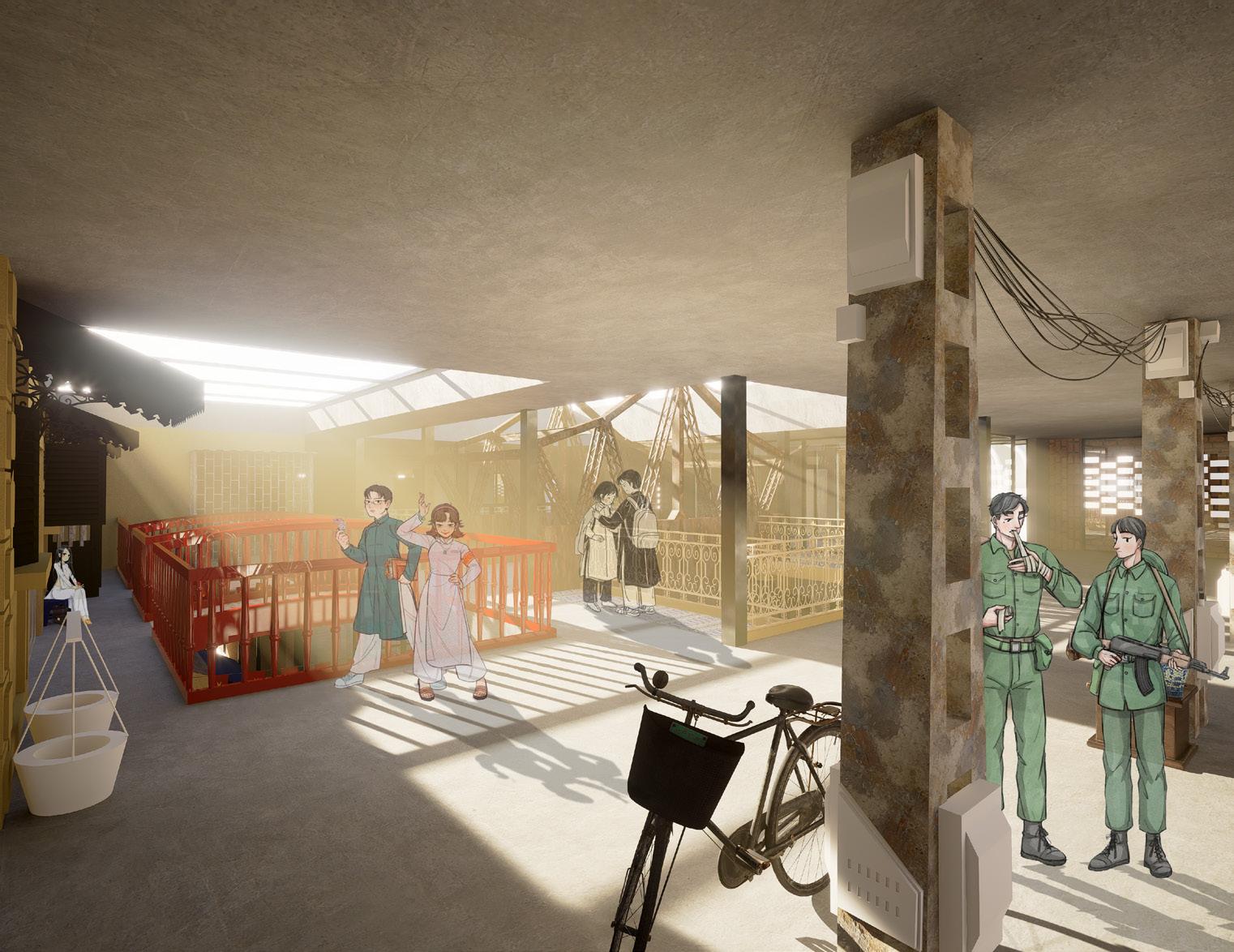

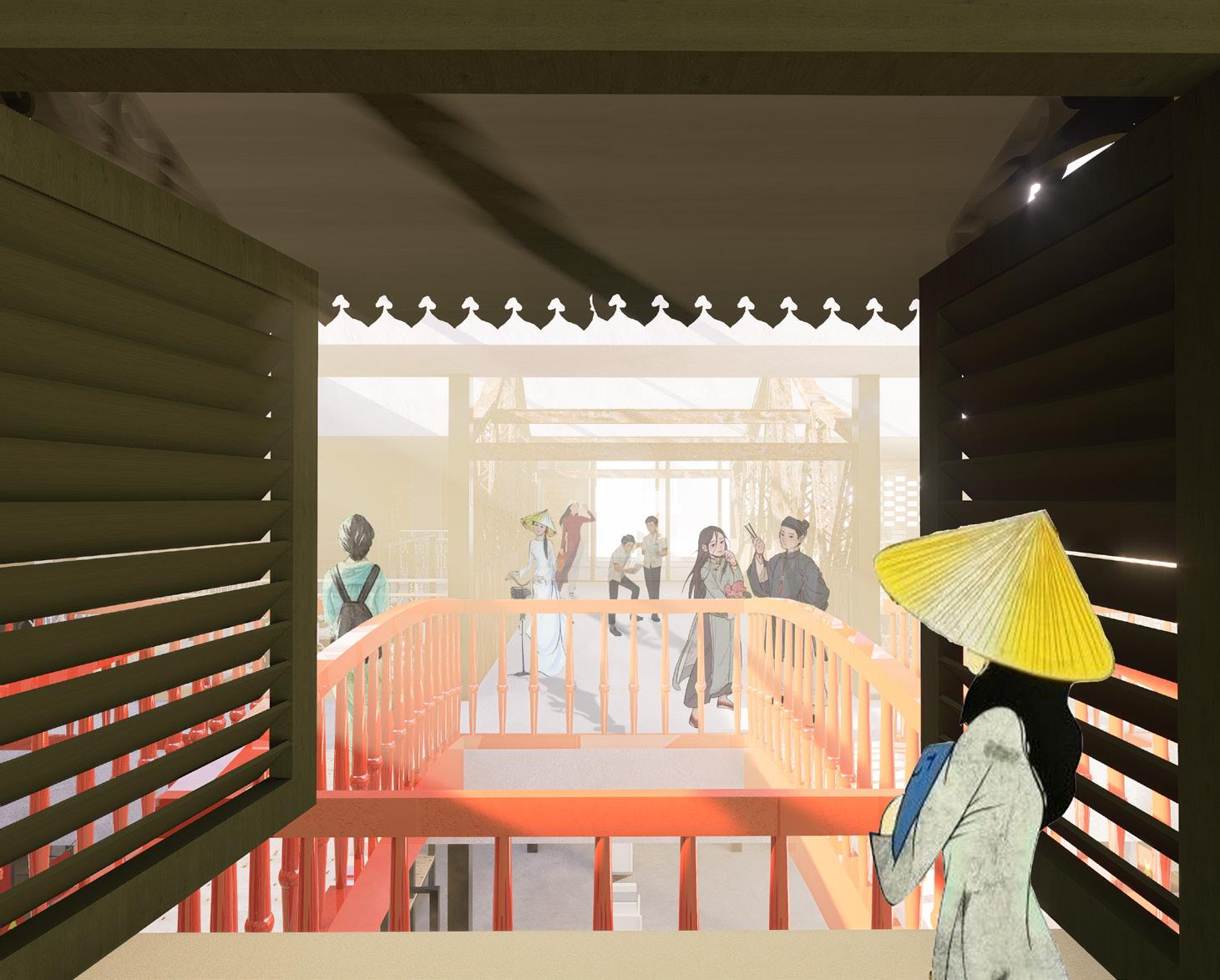
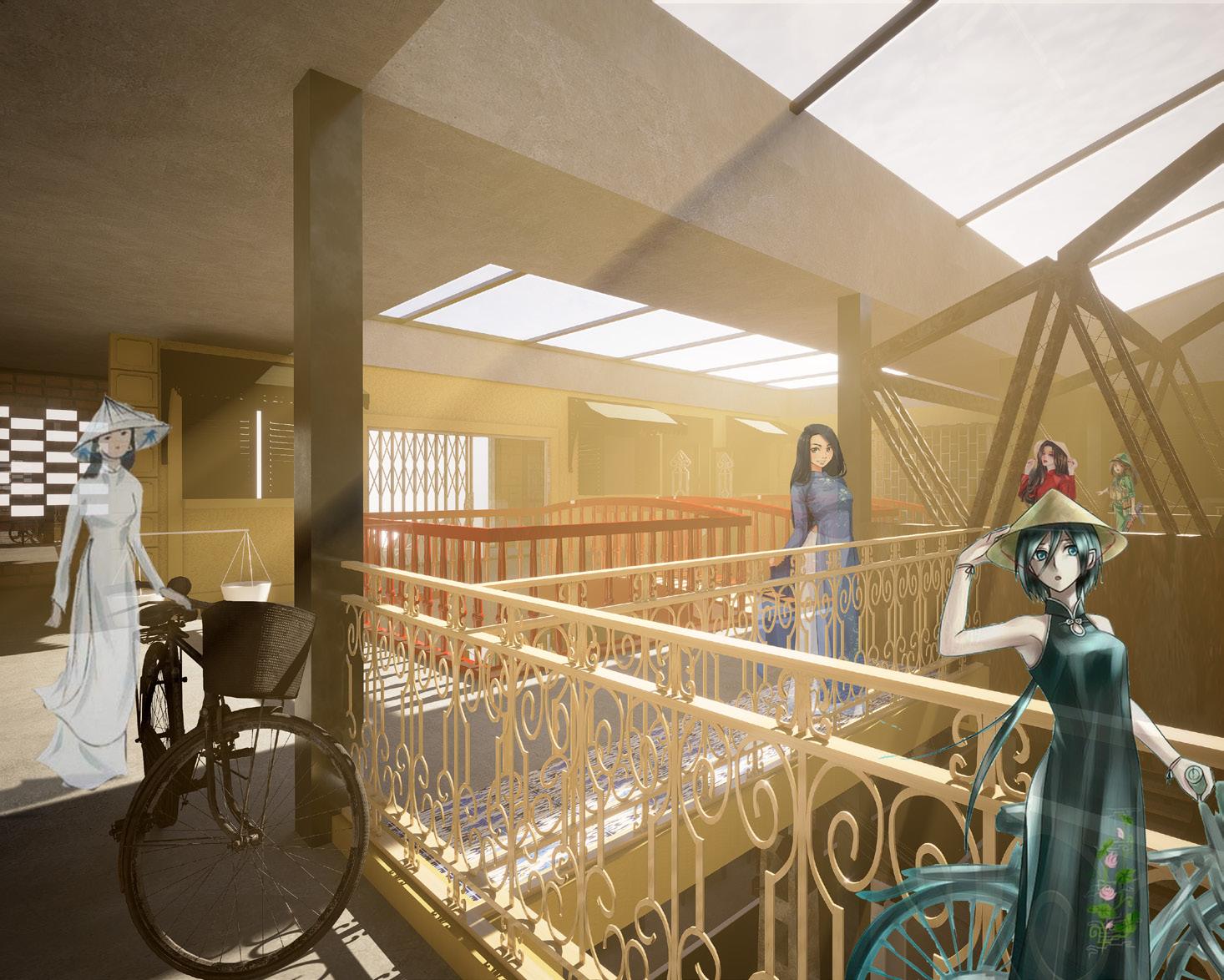
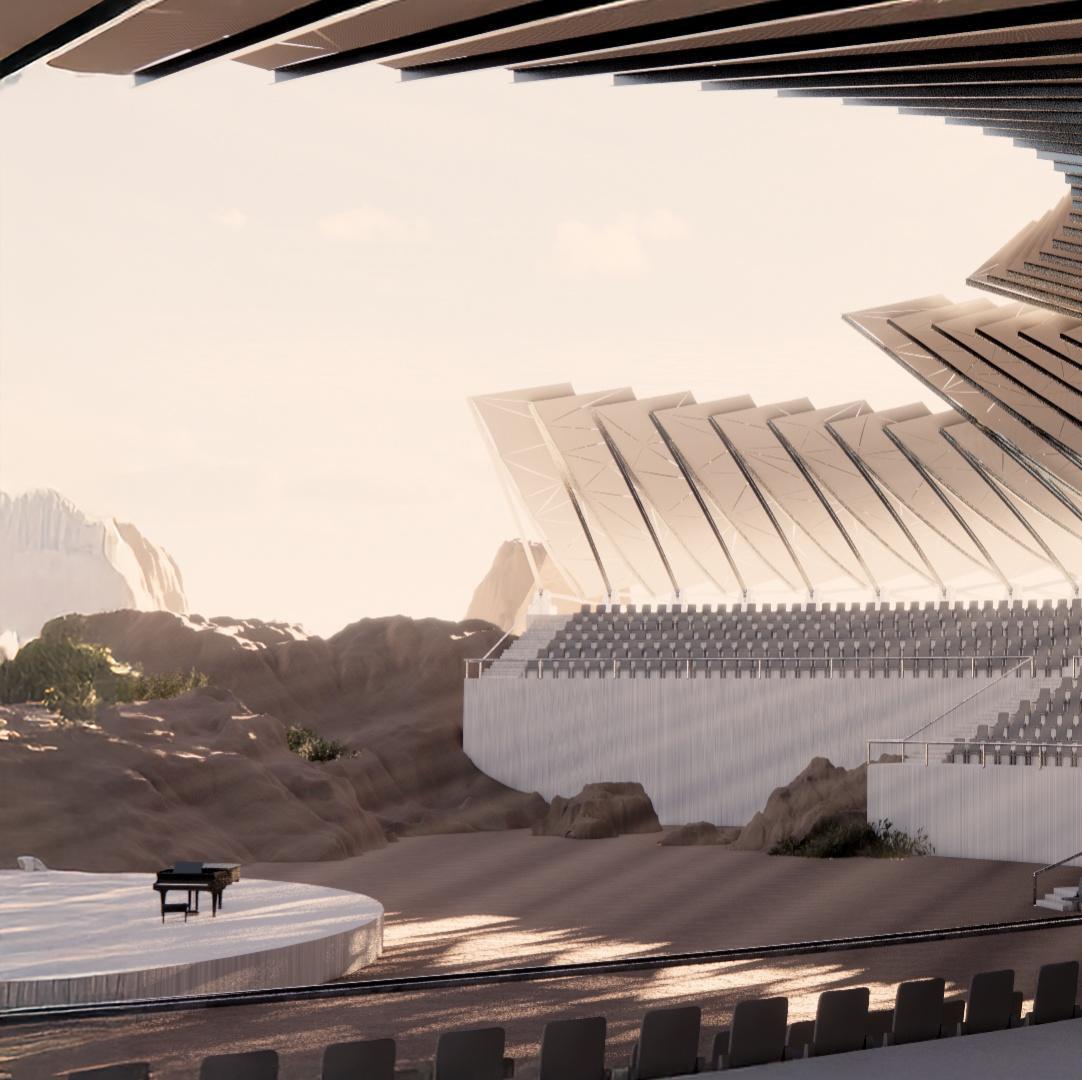
AMPHITHEATRE
INFO
Year: 2023.
Location: Drumheller, Alberta, Canada.
Partner: Matthias Pahlavi.
Professor: Terri Meyer Boake.
Seeking to revamp the old site of the Badlands theatre, this project aims at creating a new sweeping light steel structure focusing on providing protection from the sun and spatial quality that compliments local geography.
Fundamental to the design is the design to preserve the view of the surrounding geography for the spectators. This aim was accomplished by eliminating supports beyond the seating threshold. Instead, achieving a large covering surface through the use of an array of basic and light triangular frames leaning into a series of voids.
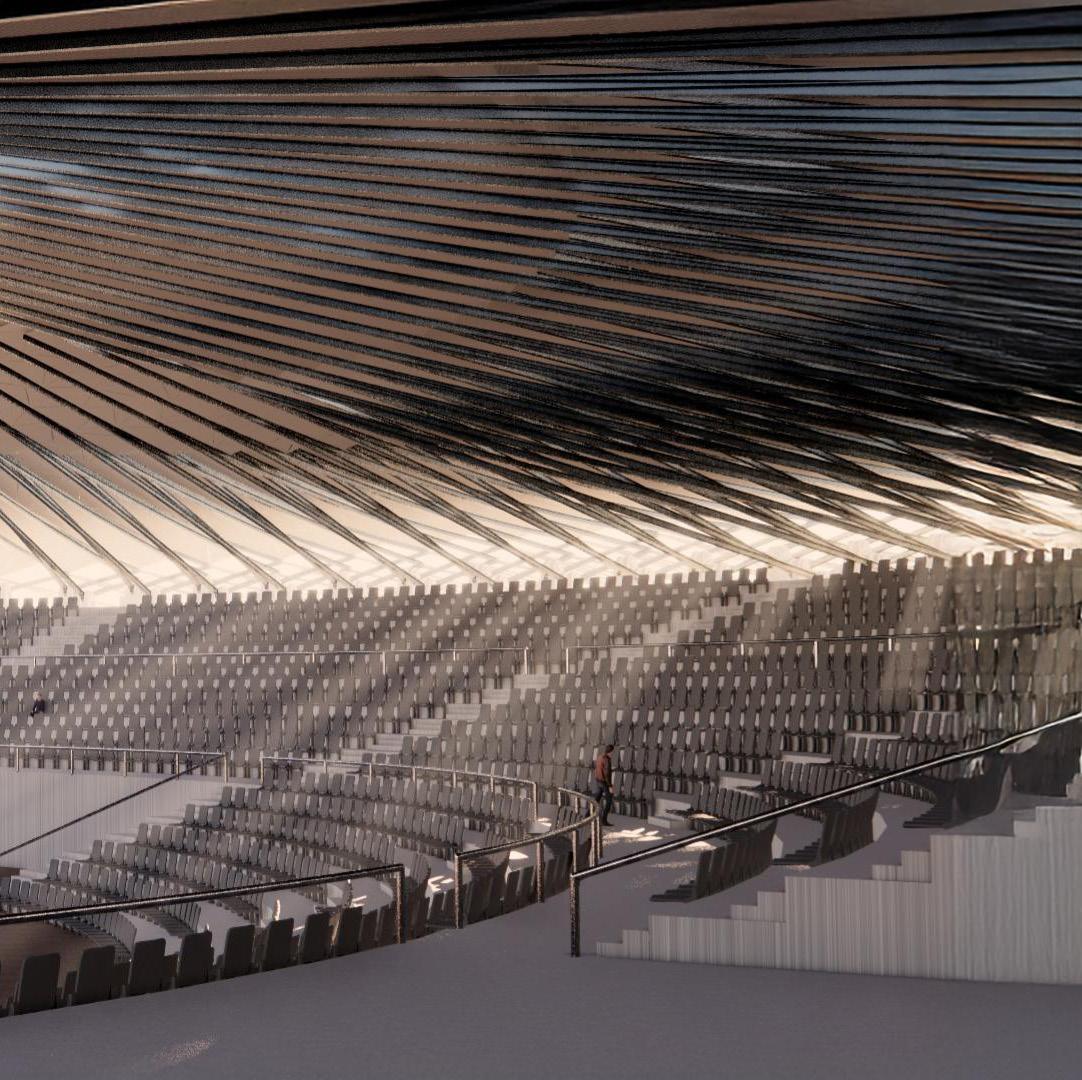
EXPLODED AXONOMETRIC
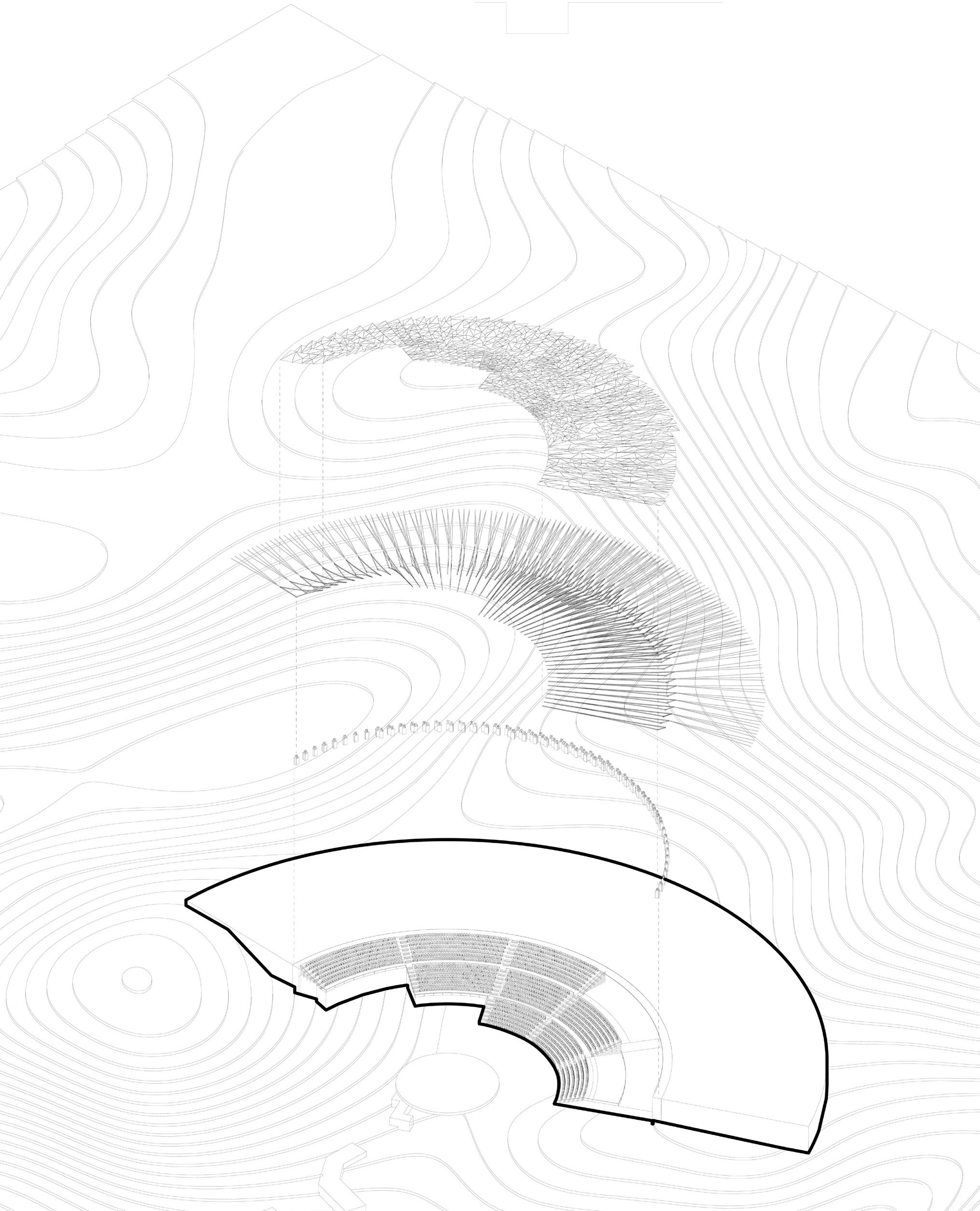
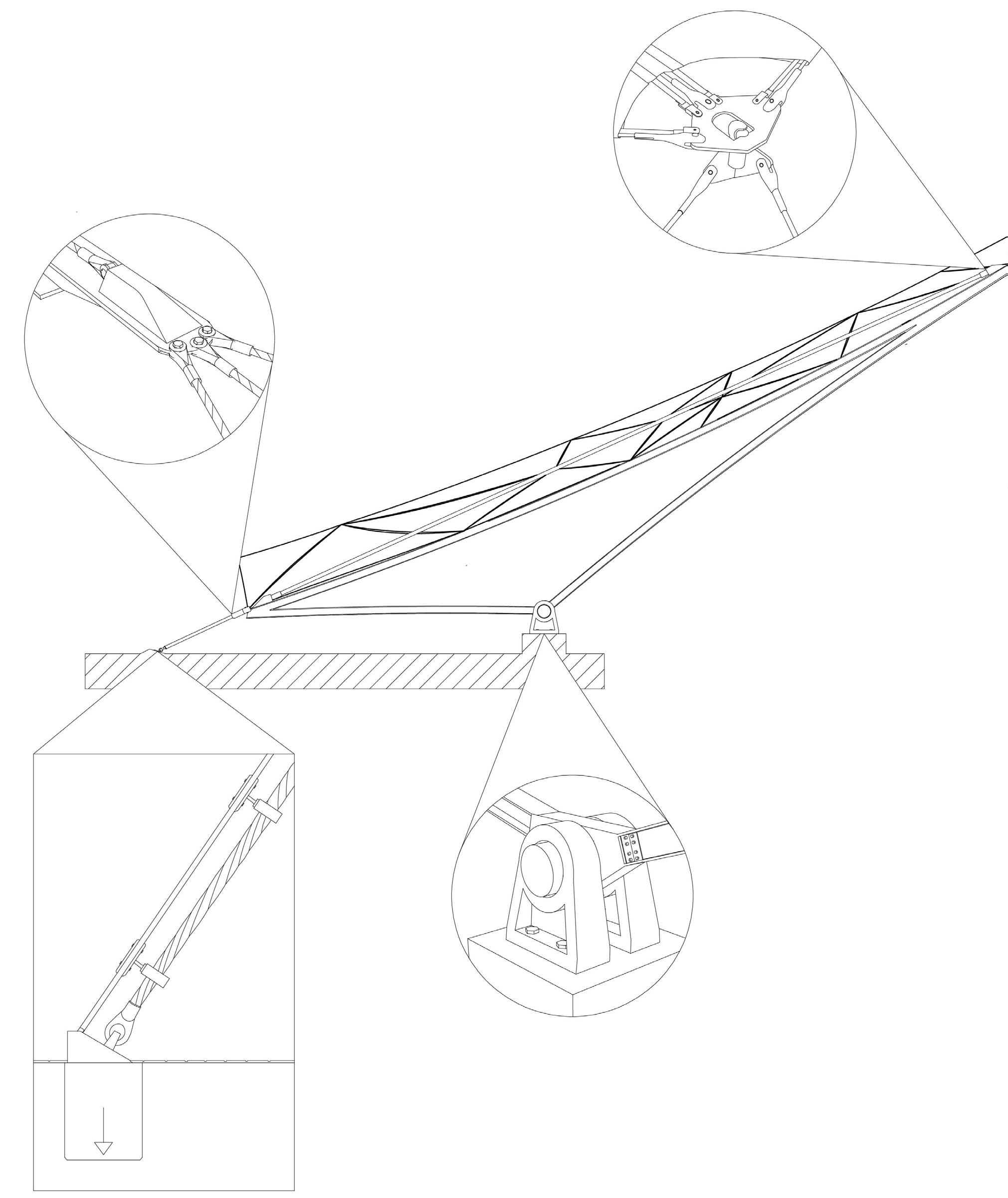



Year: 2022.
Professor: Rick Andrighetti.
A design excercise around converting a 2D picture to a 3D object, looking at the interactions of shapes, solids, planes, lines, ... as well as the techtonic assembly of them.


UTOPIA CONCEPT
Year: 2024.
Location: New York, USA.
Partners: Ilya Belevitin, Thomas Coleman, Jimin Park, Jacob Kleinman.



A look into what the lack of environmental maintenance and overbuilding could be the primary factor into cities being engulfed in nature, resulting in uncomfortable to near inhabitable living conditions.

| Thanh Cao
PEDESTRIAN BRIDGE | PUBLIC STRUCTURE
Year: 2023.
Location: Victoria Lake, Kitchener, Canada

ENGINEERED CEMENTIOUS COMPOSITE
CYPRESS WOOD SEATINGS
Residing on Victoria Park in Kitchener, this project digs into formwork, involving the surrounding vegetation and structure more. It explores many ways people could utilize a very straightforward structure like a typical bridge for a variety of functions, and how different types of movements are orchestrated.


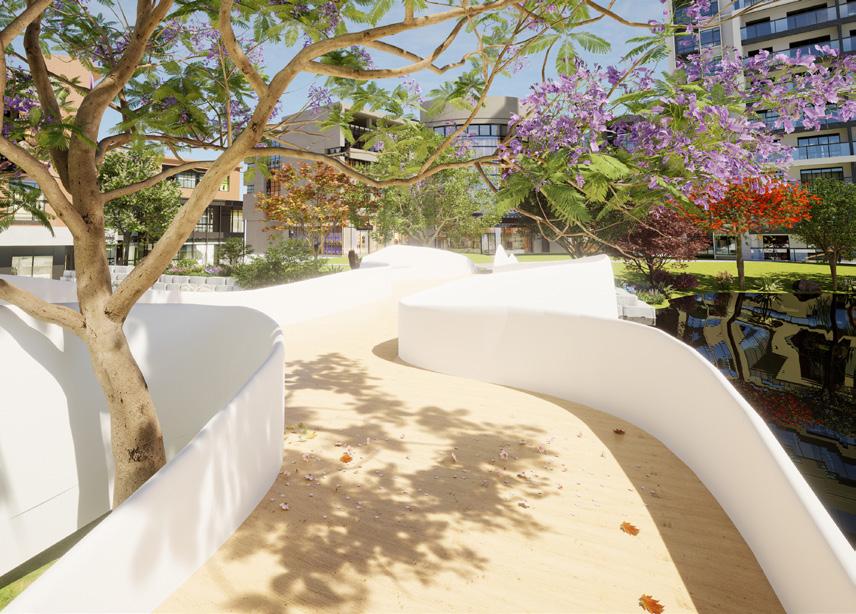

HOTEL RESERVATION + ADDITIONAL PROPOSAL.
Year: 2024. Co - op Work Term.


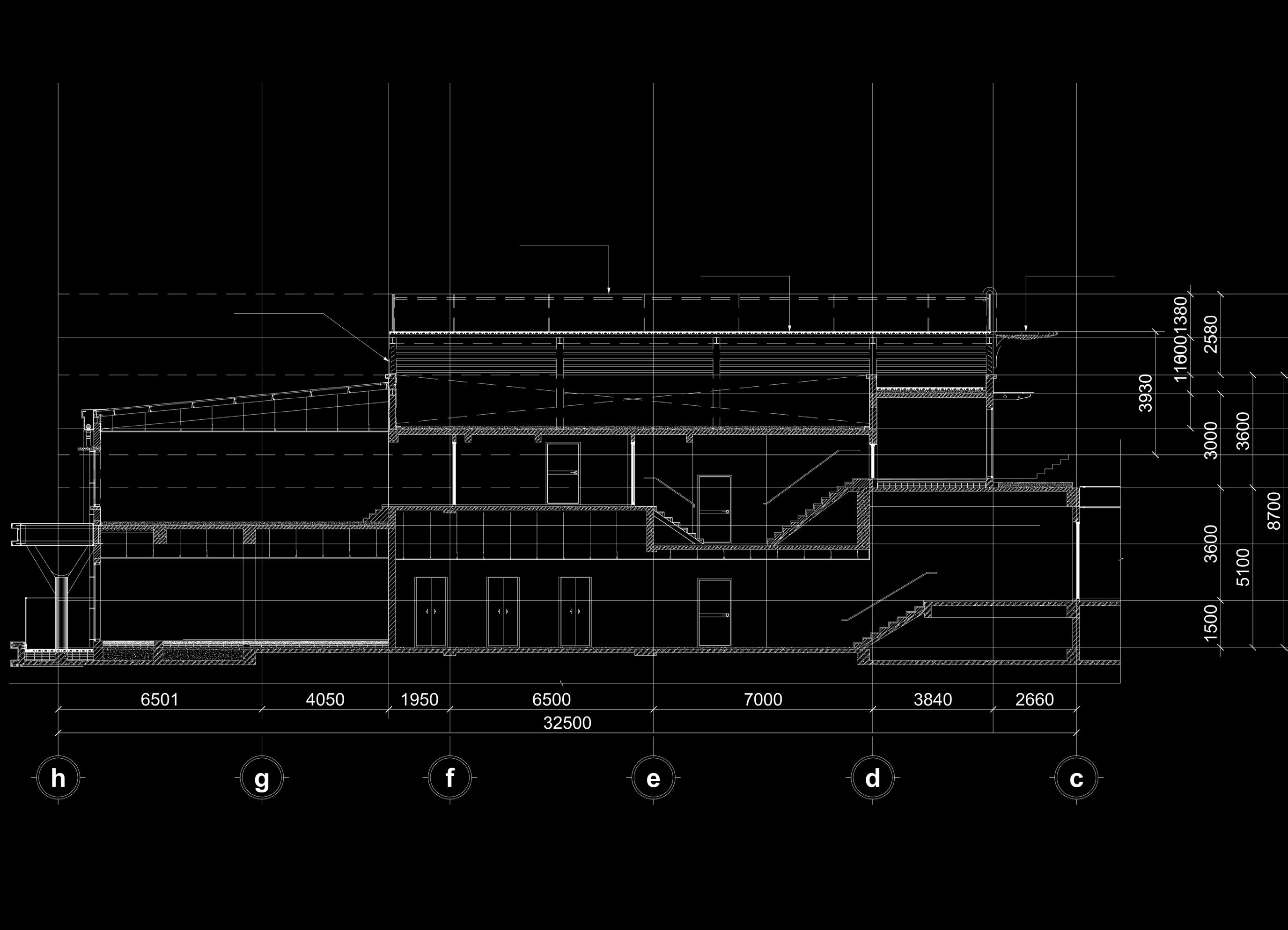

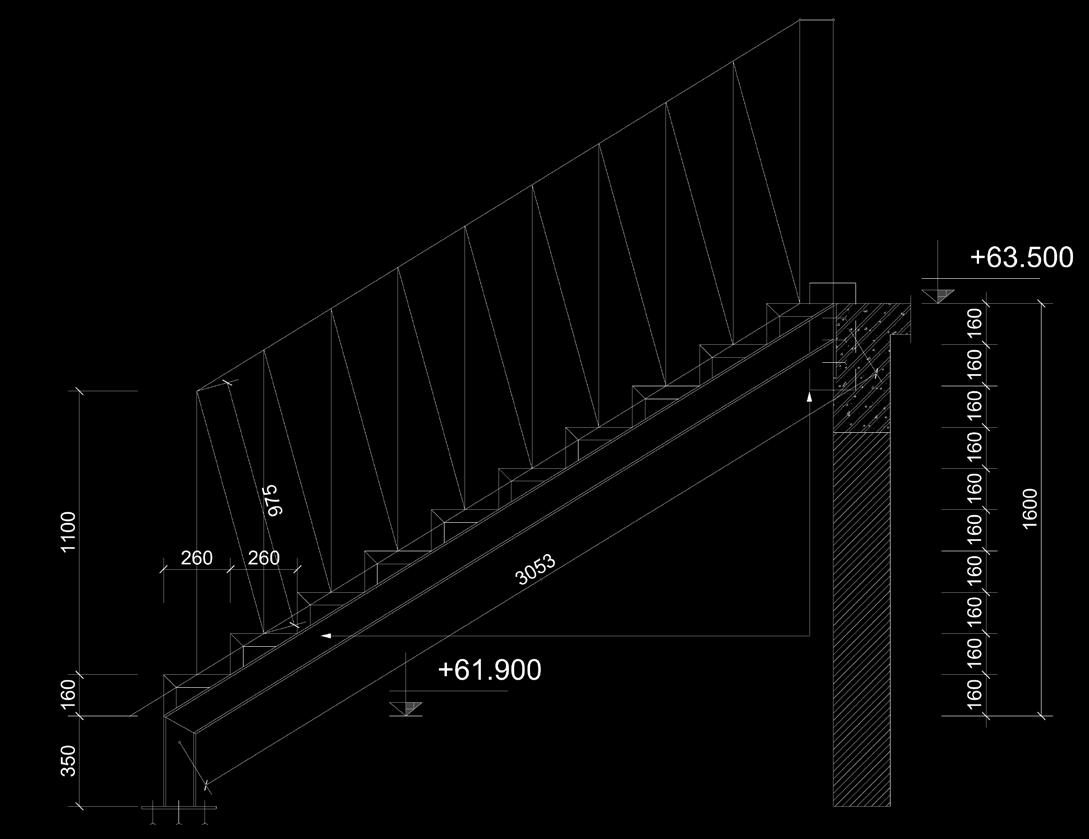
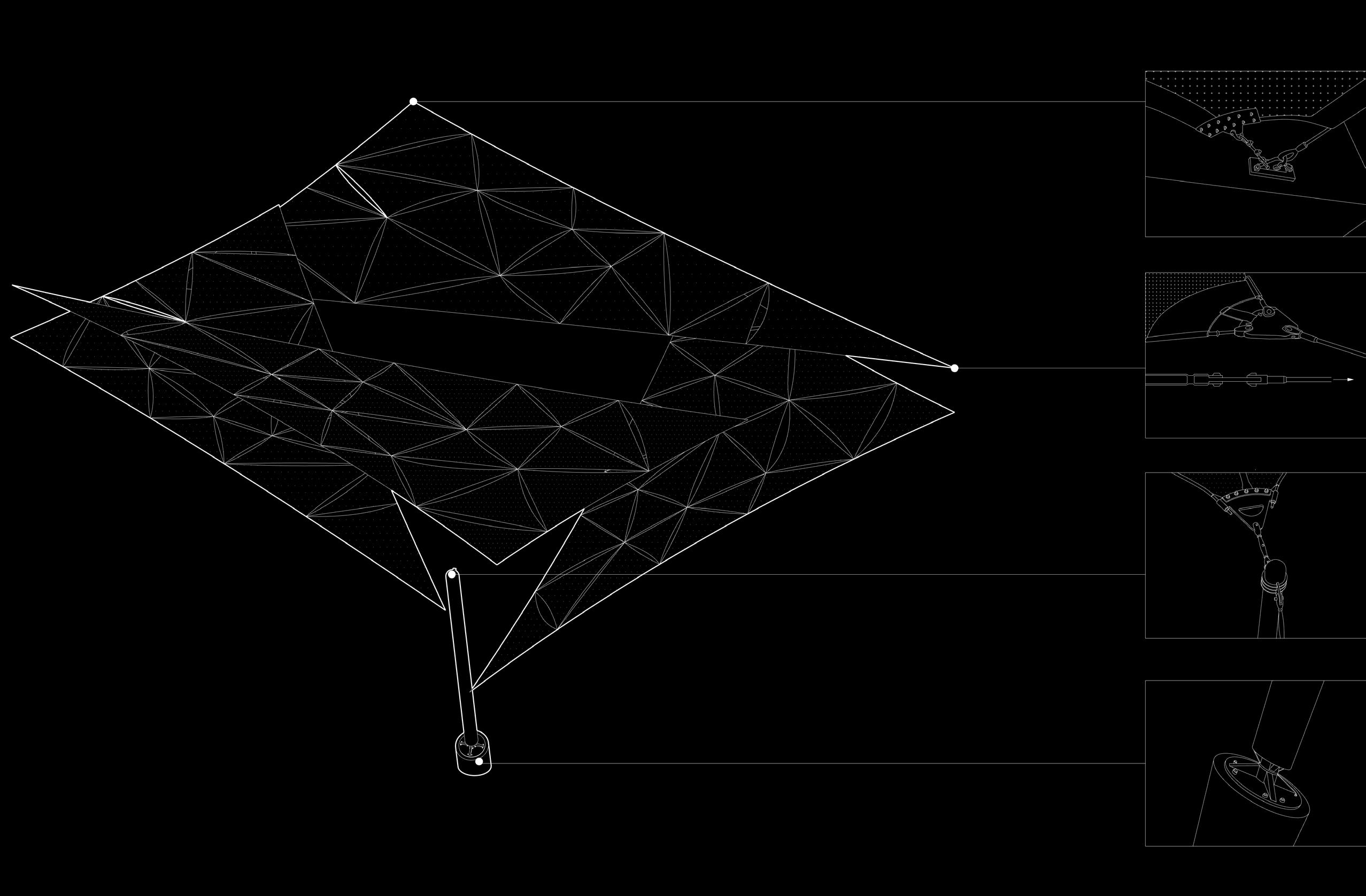


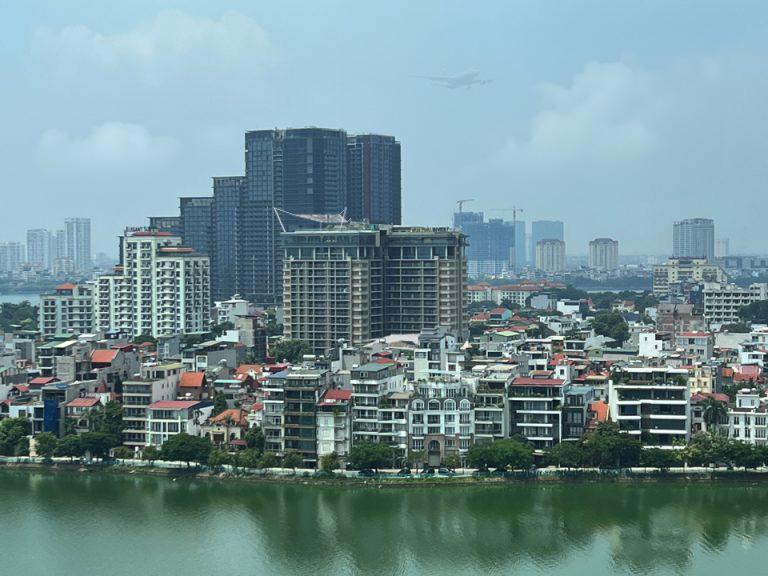
Mail: tgcao@uwaterloo.ca
Tel: +1 (519) 239-5123
