ANDY CAO




• Design
• Team Work
• Communication Skills
• Conceptual Creativity
• Computer Skills
Softwares
• Revit
• Sketchup
• Rhino
• Autocad
• Blender
• Lumion
• Adobe Illustrator
• Adobe Photoshop
As a fourth-year architecture student, I embody creativity and meticulous attention to detail, driven by a profound passion for crafting innovative and sustainable spaces. My academic journey has equipped me with a robust foundation in design principles, construction techniques, and effective project management. Proficient in various Building Information Modeling (BIM) software, I have collaborated seamlessly with peers and professors to bring my design concepts to fruition. I actively seek new opportunities for learning and growth, eagerly anticipating hands-on experience through an architecture internship. My commitment is to utilize my skills and knowledge to design functional and aesthetically pleasing spaces that significantly enhance the quality of life for their users.
2020Current
University of Architecture 4 years
UNIVERSITY OF TEXAS AT ARLINGTON
• Pursued a passion for design coursework
Contact



• Caoa555@gmail.com
Phone
• +469-471-6710
• https://www.linkedin.com/in/andy-cao-tx/
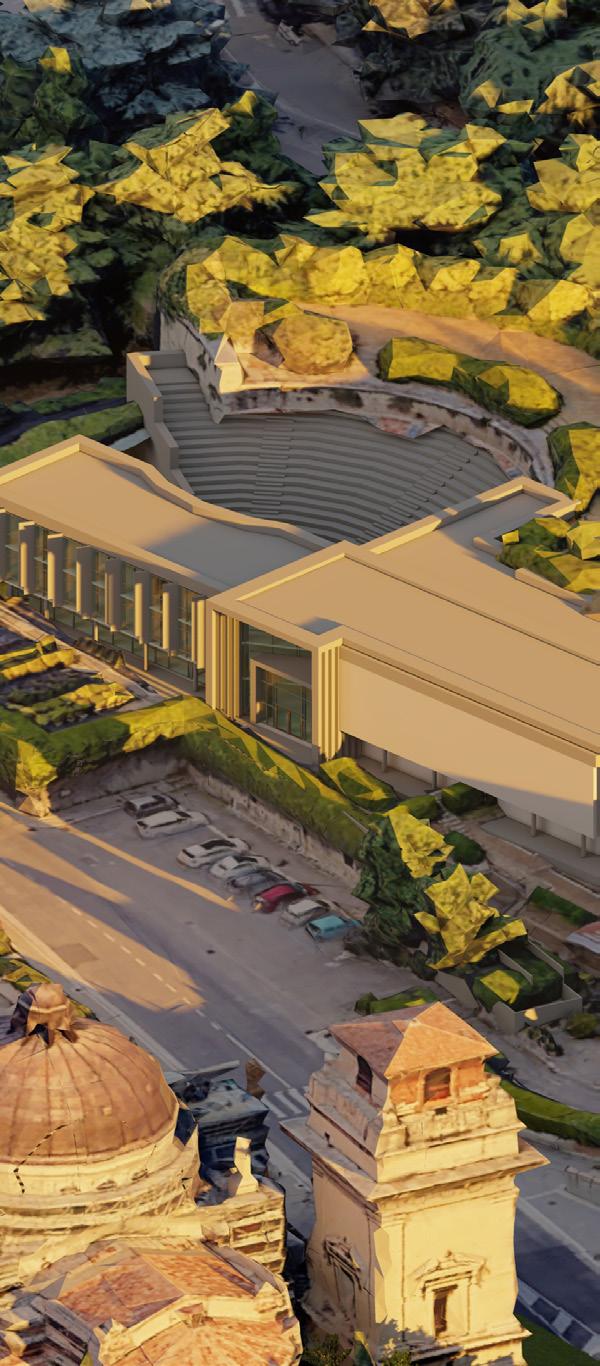
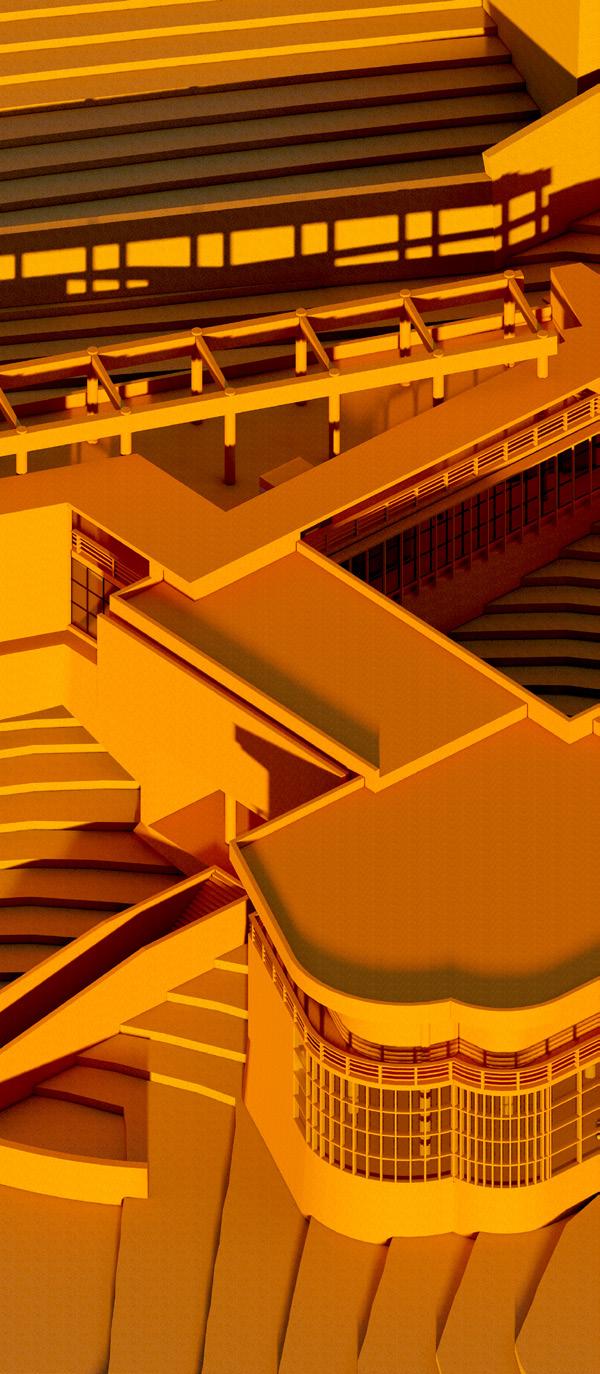
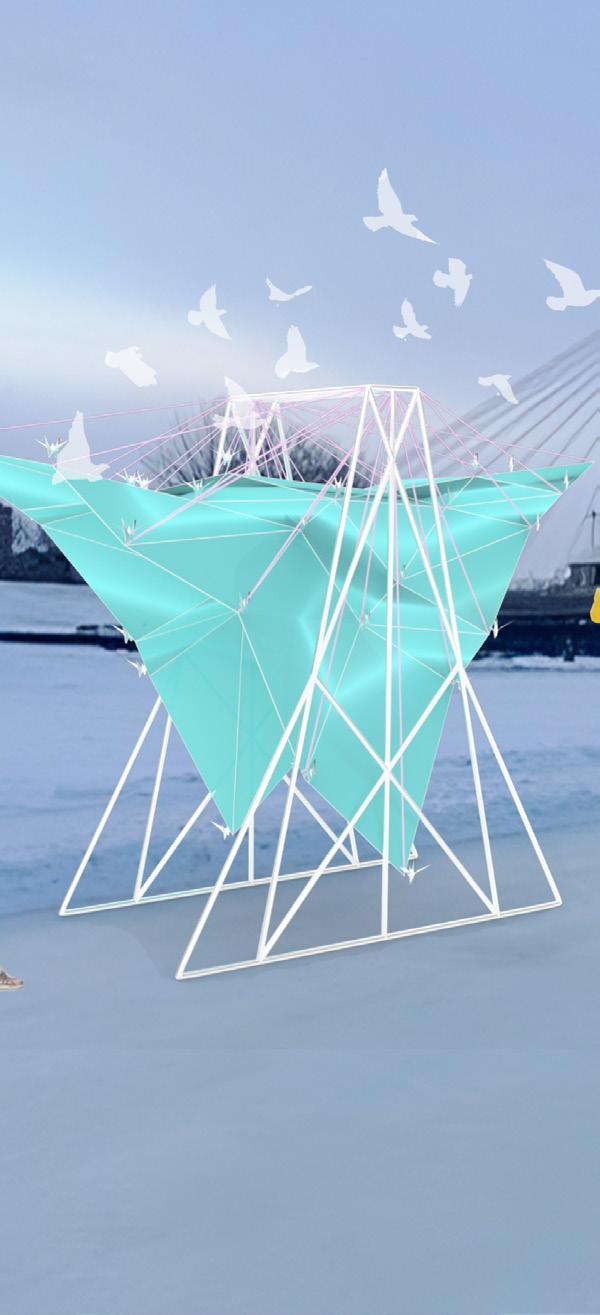
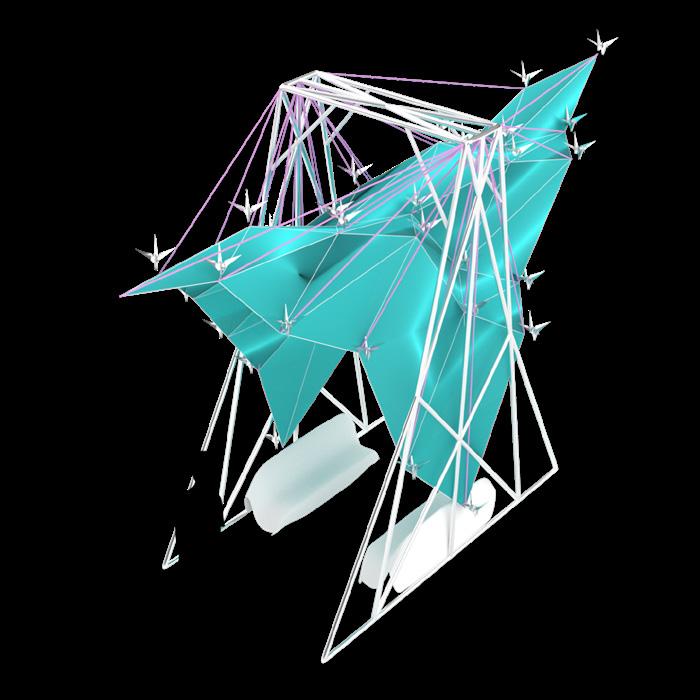
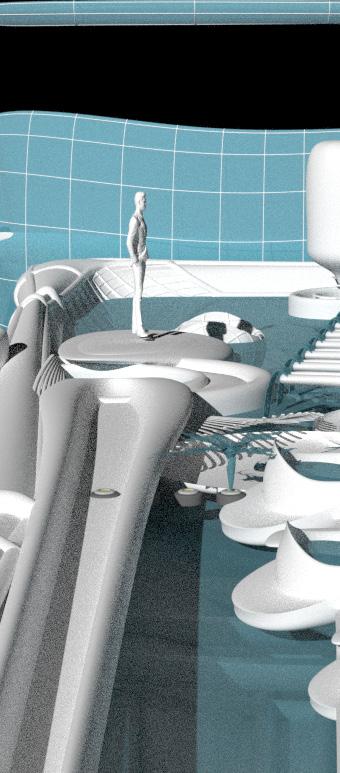

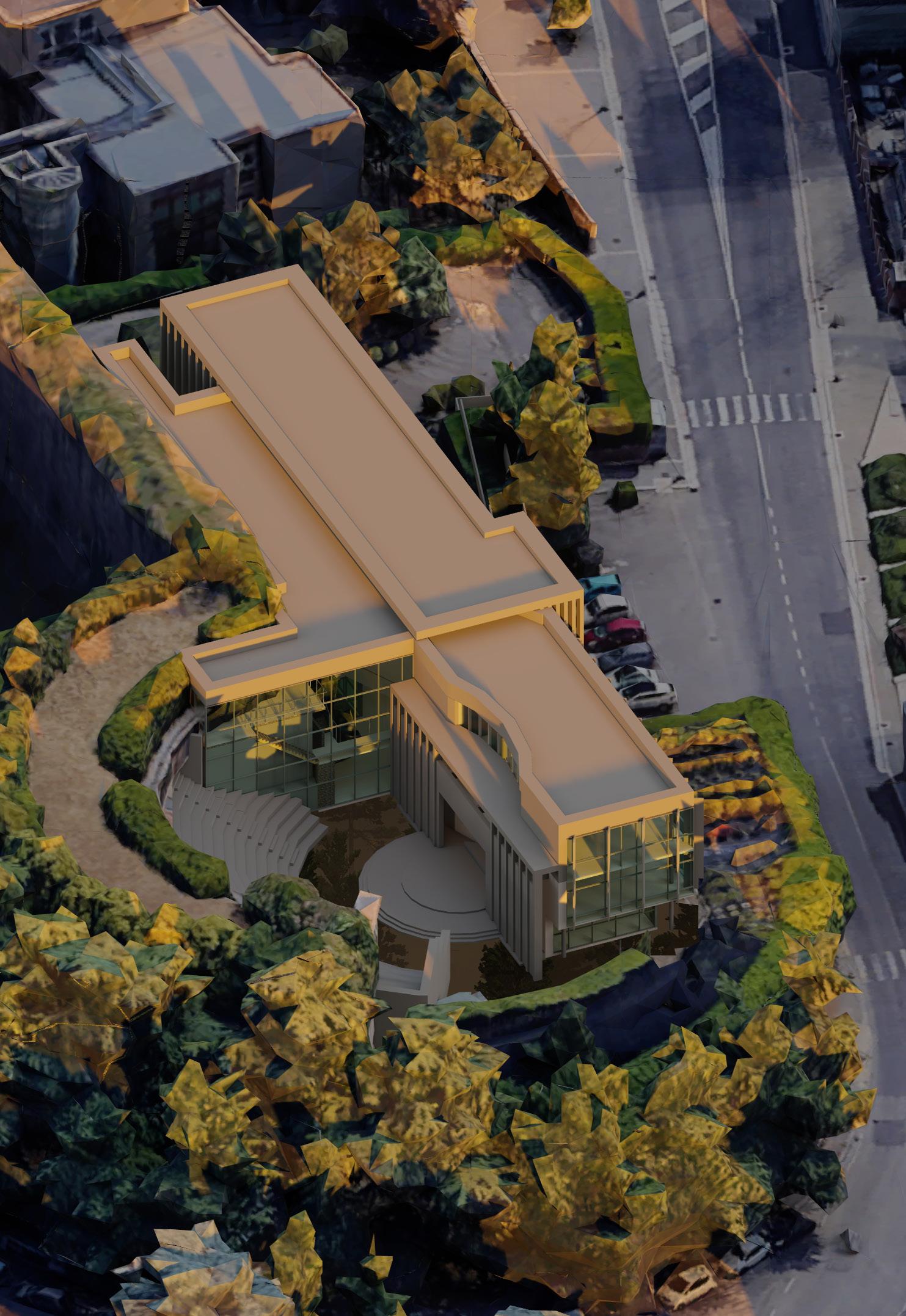 Professor Steven Quevedo Semester Fall 2022
Professor Steven Quevedo Semester Fall 2022

This project delves into Verona's history, focusing on Roman urban strategies. Inspired by these insights, the design integrates curated garden spaces from across Verona, forming a contemporary urban environment. A crucial aspect involves connecting the new building with Verona's historic wall to the north. Rooted in meticulous research, the project seeks to honor Verona's heritage while enhancing sustainability and aesthetics.


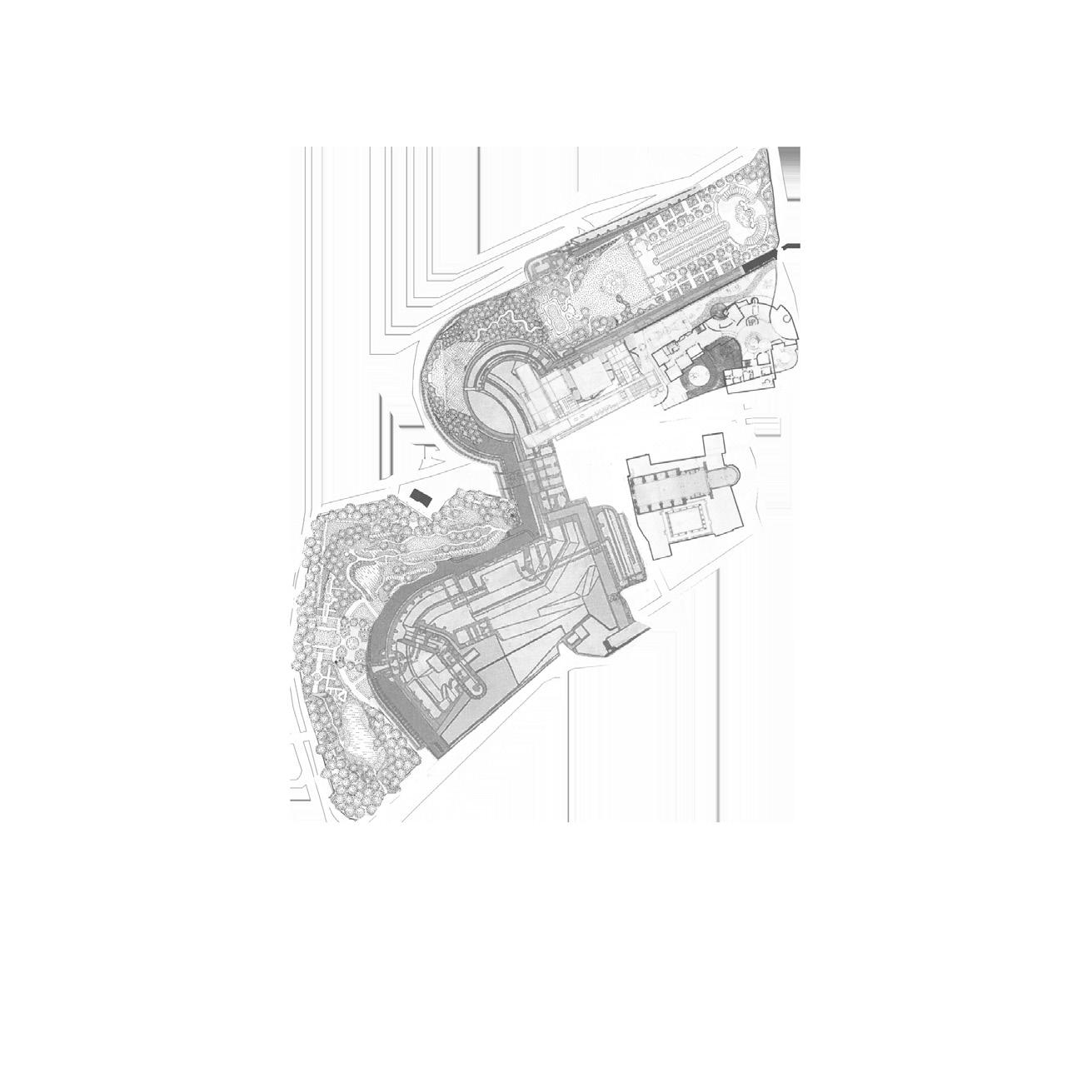
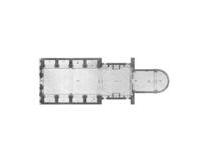
The historic urban space of Old Verona City in conjunction with the contemporary urban environment, and considering the inherent relationships with the city and the site, the proposal involves utilizing the grids associated with significant landmarks such as the church, the school, and the gate.
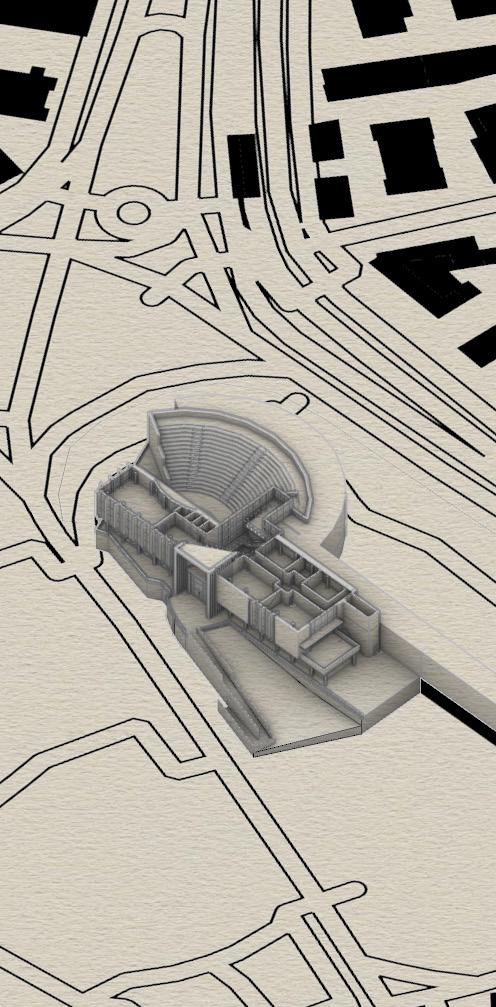
The objective is to design a building that not only harmonizes with the existing structures but also establishes meaningful connections with its surroundings.By incorporating elements from these key landmarks, the proposed structure aims to contribute seamlessly to the architectural fabric of the area, enhancing the overall cohesion and historical continuity of the urban space.


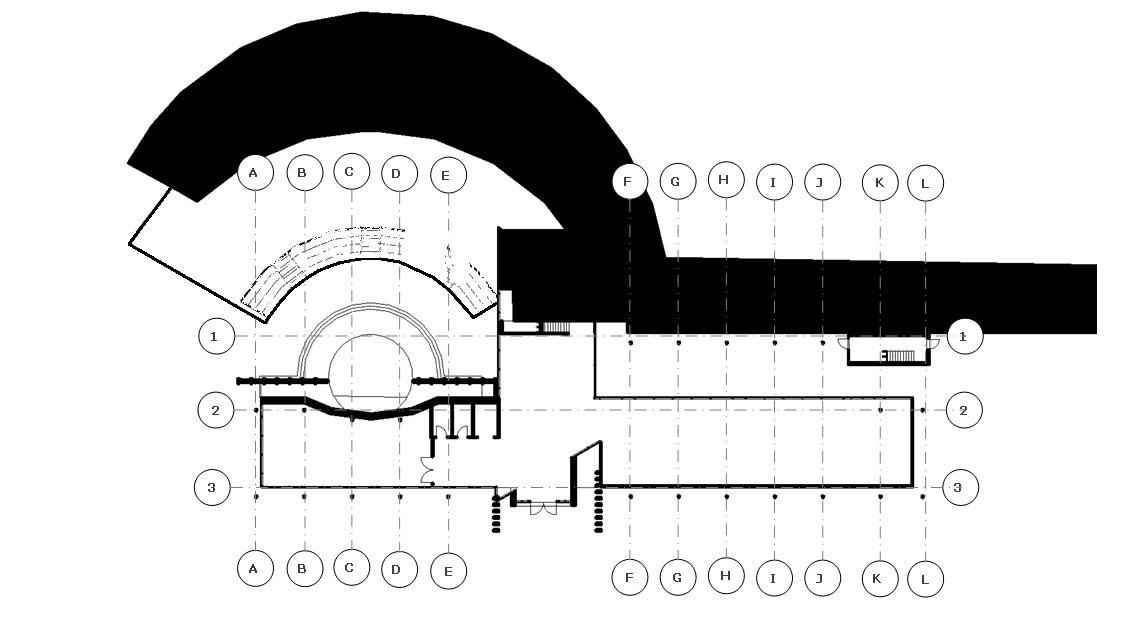 THIRD FLOOR
SECOND FLOOR
FIRST FLOOR
THIRD FLOOR
SECOND FLOOR
FIRST FLOOR

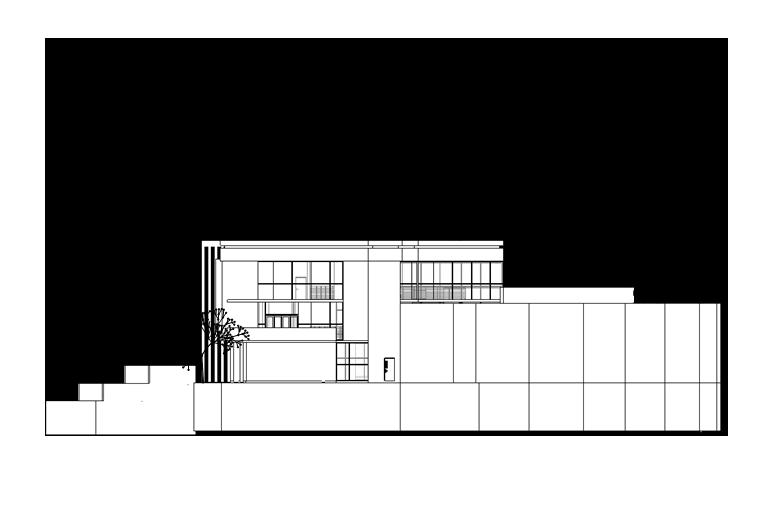
 SOUTH ELEVATION
SOUTH ELEVATION
 Professor Steven Quevedo
Semester Spring 2023
Professor Steven Quevedo
Semester Spring 2023
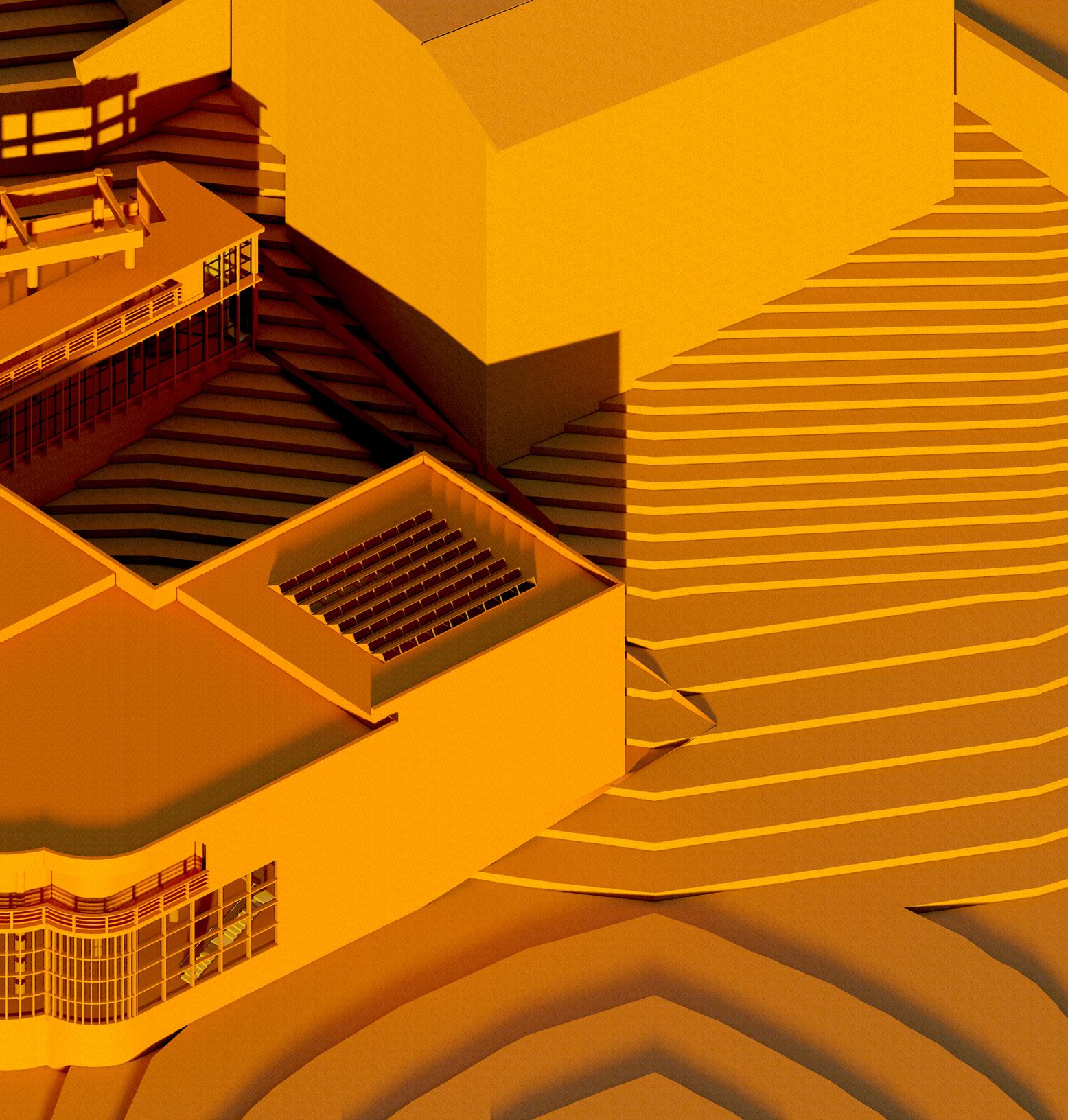
This project aimed to integrate Rome's Capitol Hill by creating a versatile space that includes a gallery, library, and auditorium. The gallery features a 1:250 scale model of ancient Rome during Constantine I's era, crafted by Italo Gismondi, providing visitors with a visually immersive historical experience. Additionally, the library serves as a scholarly resource hub, while the auditorium offers a dynamic venue for lectures and cultural events. Together, these components form a cohesive and engaging environment that combines historical exploration, education, and cultural activities on the iconic Capitol Hill.
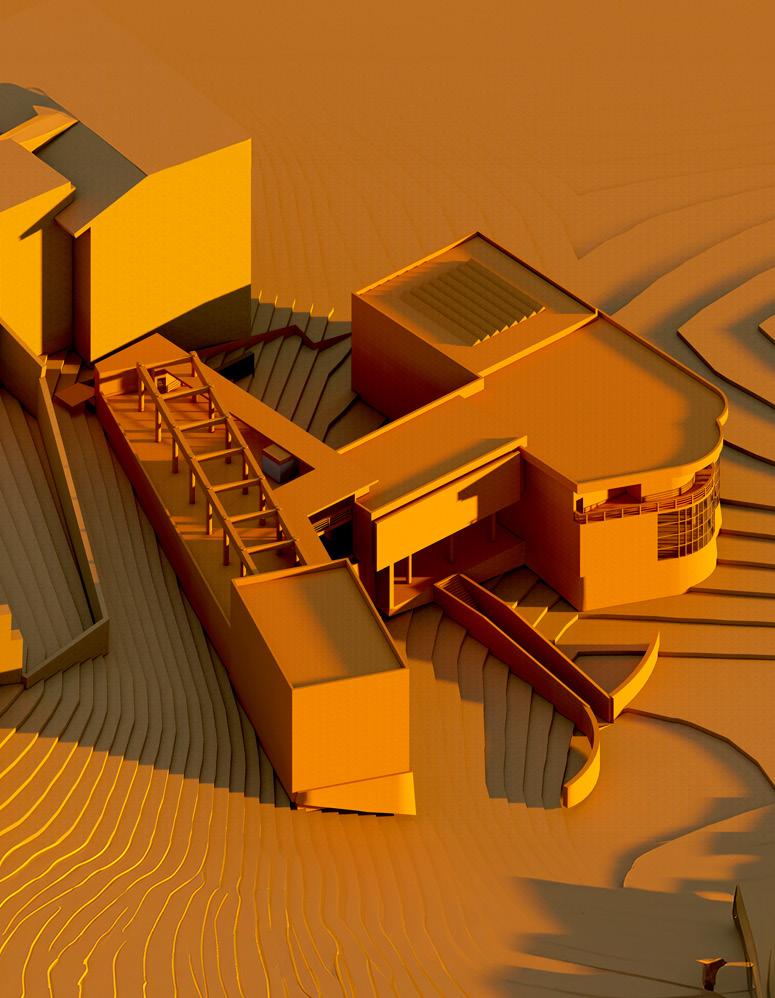
Program:
Concept: Sketchup
Final Production: Lumion
Creating a "connection to the jewish quarter" involves the thoughtful design and construction of a physical link connecting a specific location to the nearby Jewish quarter situated to the west of the site. This bridge serves not only as a tangible pathway but also as a symbolic connection between diverse communities, fostering unity and inclusivity. The design should be sensitive to the historical and cultural context of the jewish sector, promoting accessibility and integration while respecting the heritage of the area. By implementing such a connection, the project seeks to enhance connectivity, encourage cultural exchange, and celebrate the shared history of the surrounding
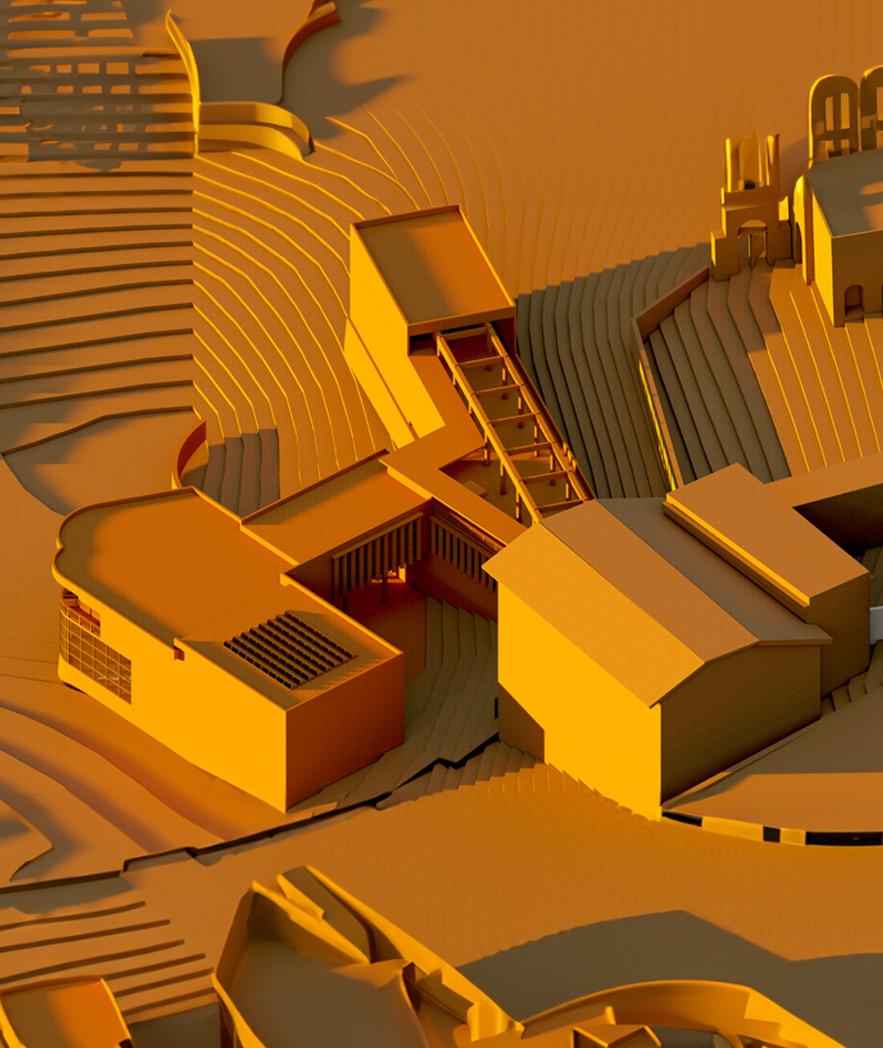
The incorporation of a "slot condition" in the design presents an innovative means of establishing a connection to the Jewish ghetto west of the site. Whether manifested as an architectural element or urban feature, this slot condition creates a distinct passageway, physically linking the two areas while symbolizing unity and shared history. Designed with sensitivity to the cultural context, it not only provides a practical connection but also fosters inclusivity, contributing to the overarching goal of building a meaningful link between diverse neighborhoods.
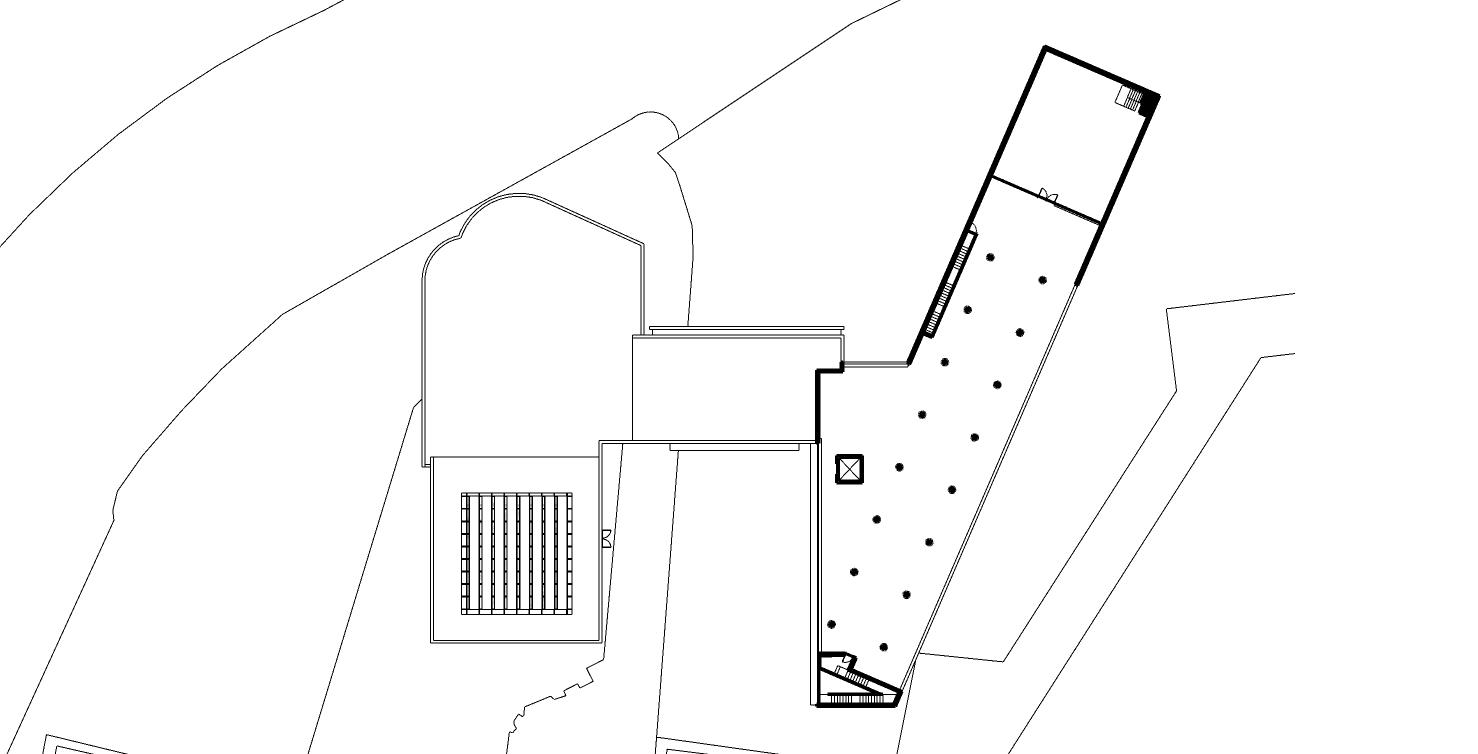

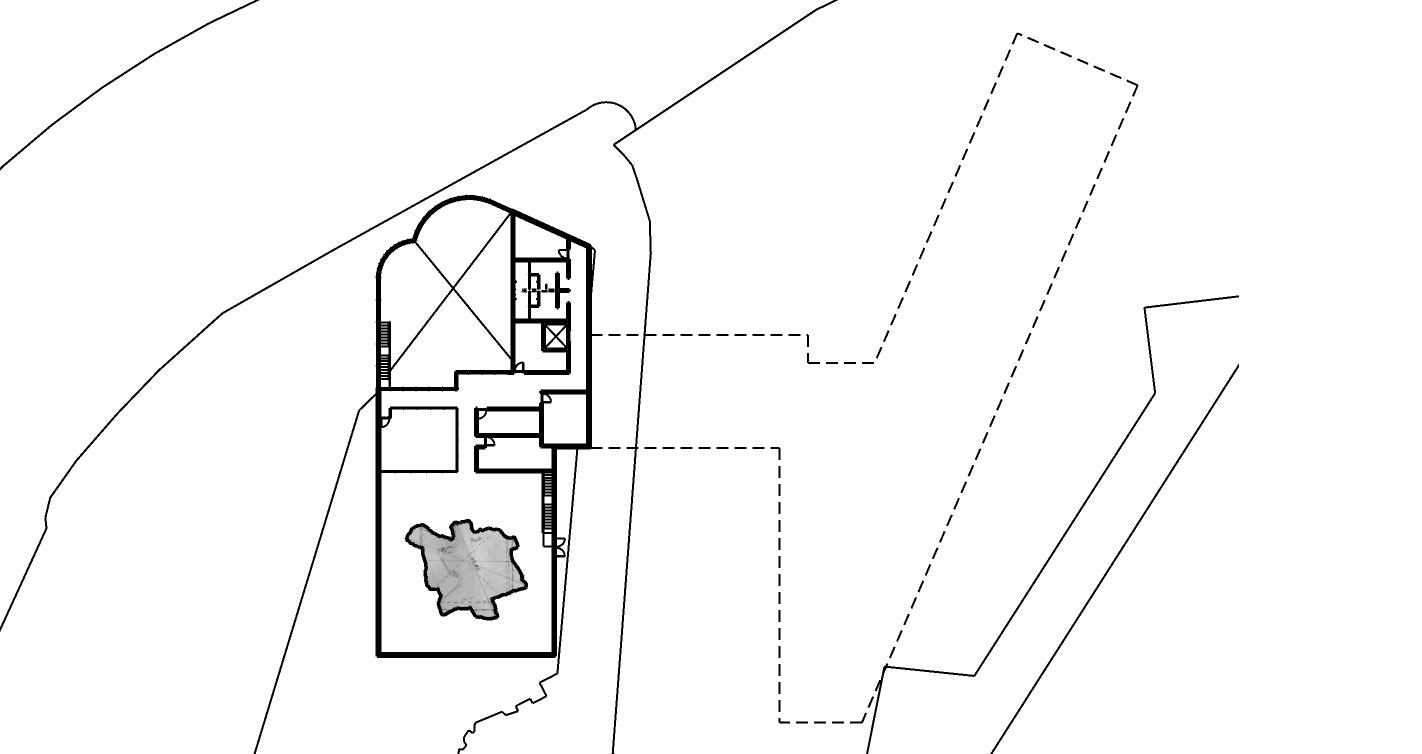
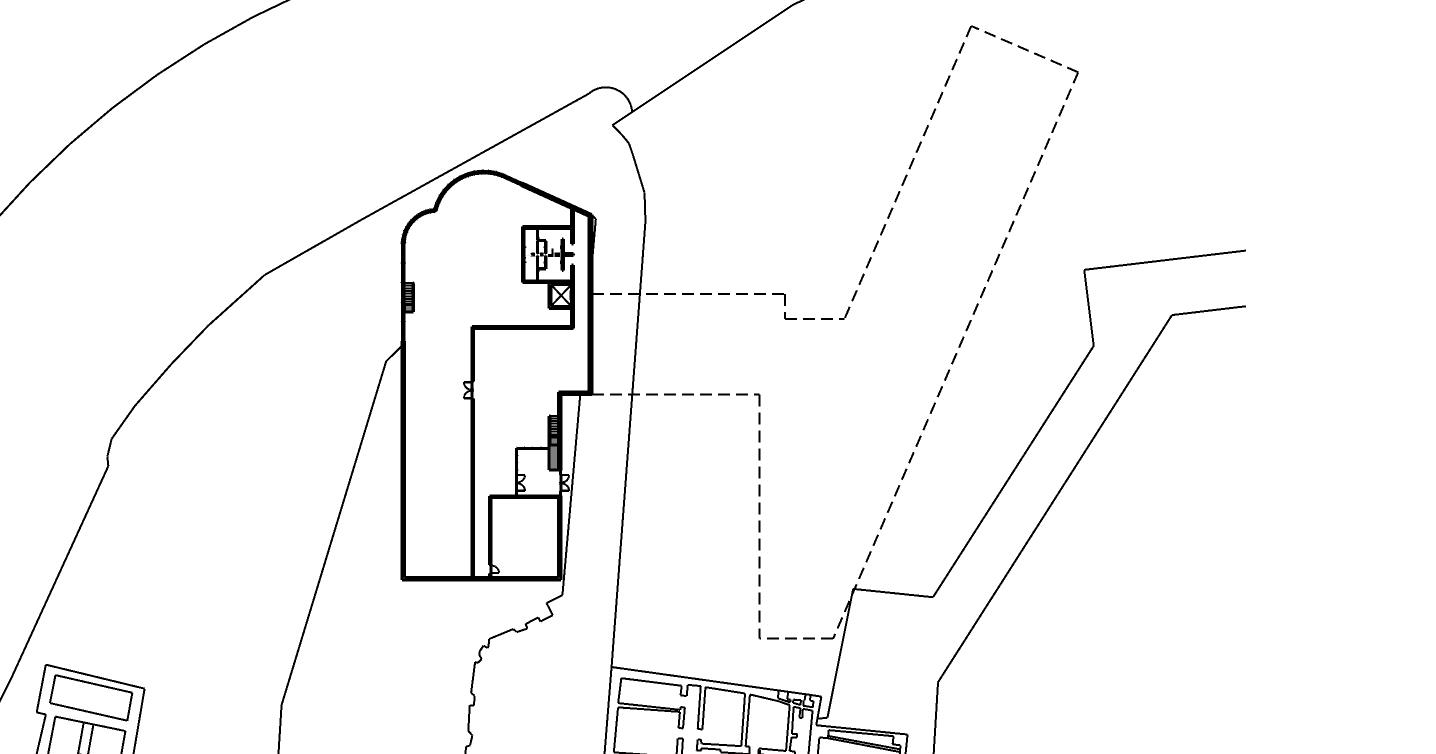 THIRD FLOOR
SECOND FLOOR
FIRST FLOOR
FOURTH FLOOR
THIRD FLOOR
SECOND FLOOR
FIRST FLOOR
FOURTH FLOOR

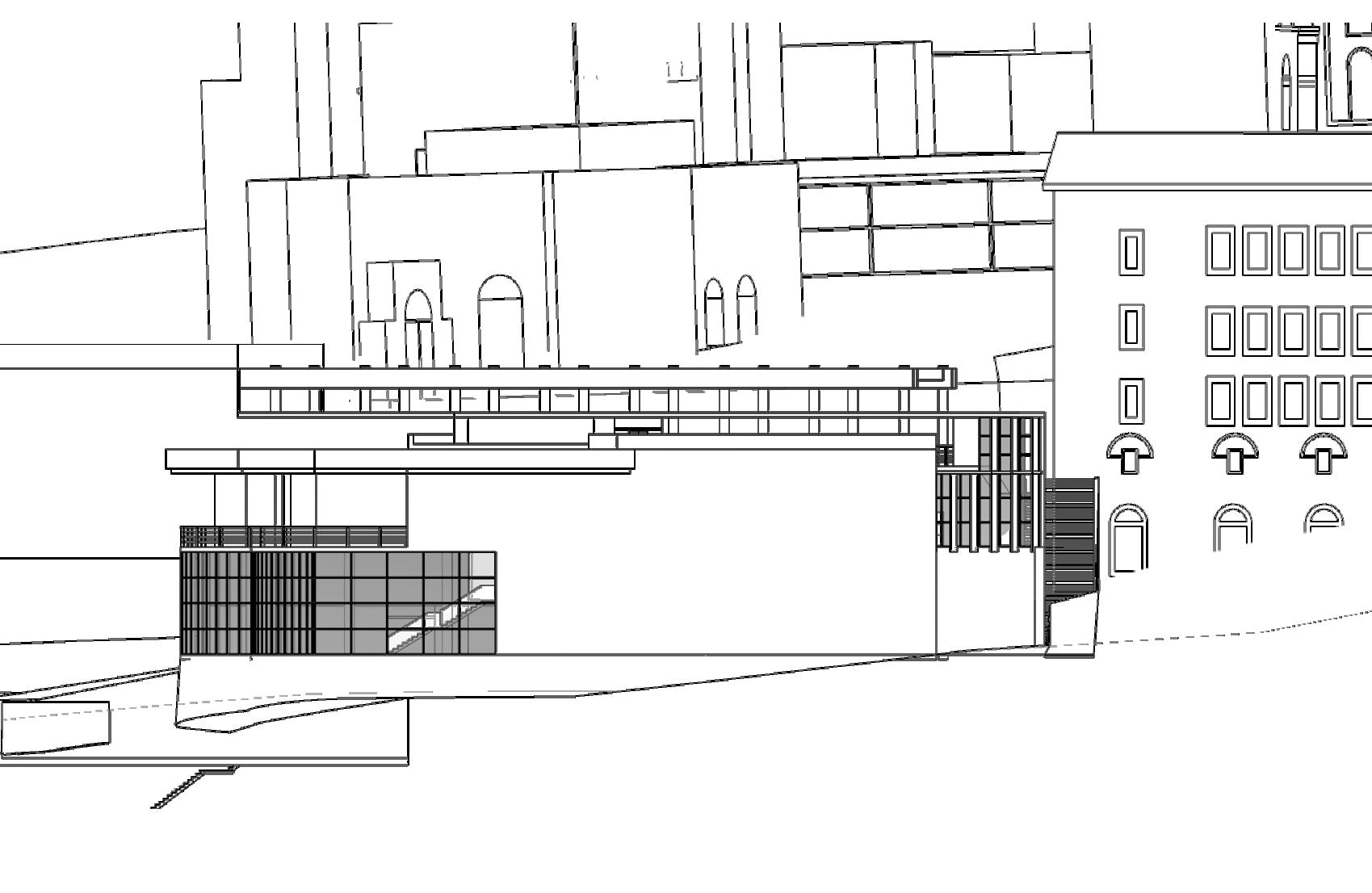
SOUTH ELEVATION


CROSS-SECTION THROUGH AUDITORIUM

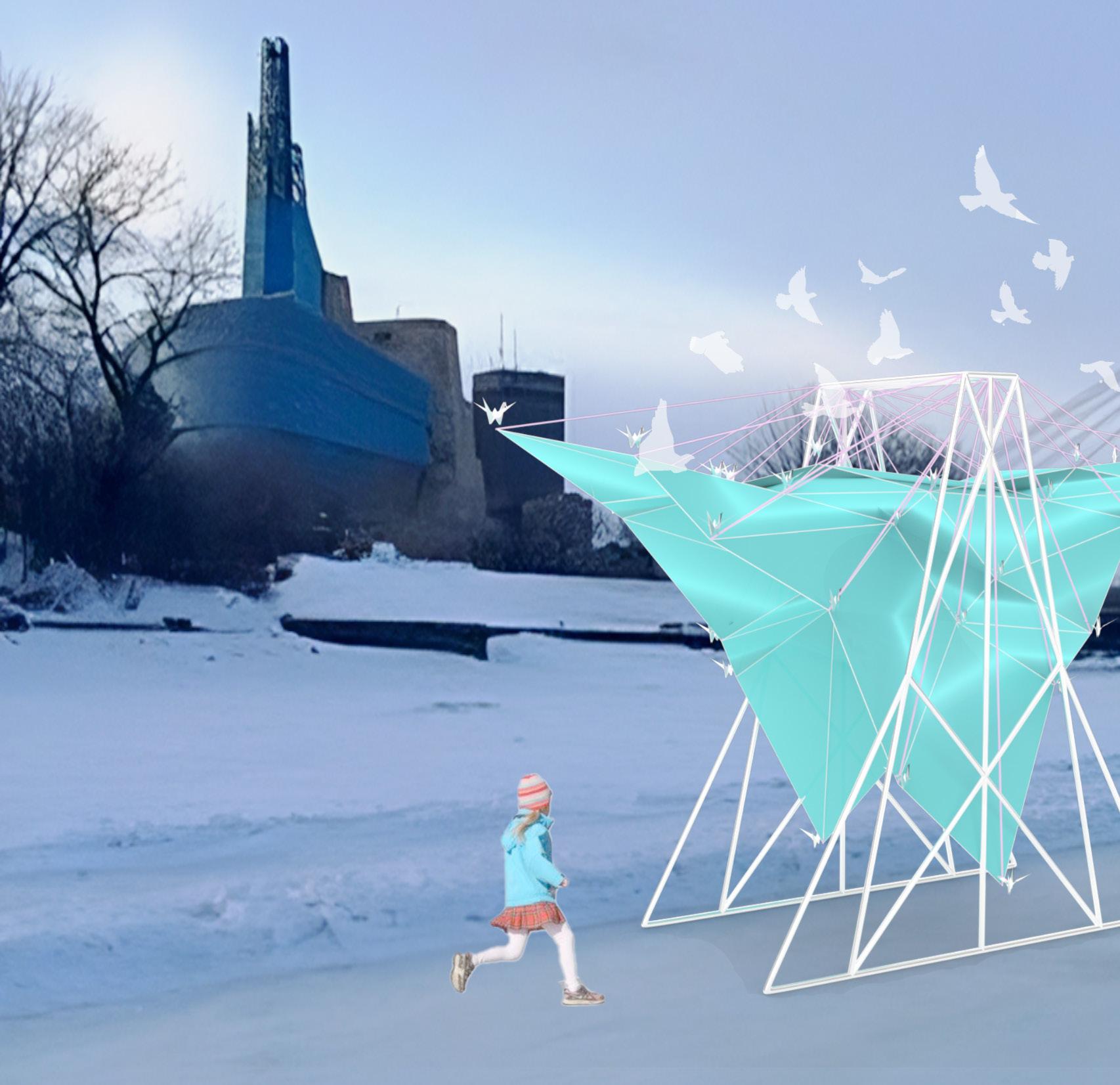
The Warming Huts competition unfolds along Winnipeg's Nestaweya River Trail at The Forks, historically a pivotal meeting point at the convergence of the Red River and the Assiniboine River. With a rich history spanning over 6,000 years, this location has evolved into a bustling destination, attracting over four million visitors annually, particularly during the winter months. Teams participating in the competition are urged to consider the severe winter conditions, with temperatures often dropping below -30C, and take into account factors like solar radiation, wind chill, and the dynamic, snow-covered landscape of the rivers.
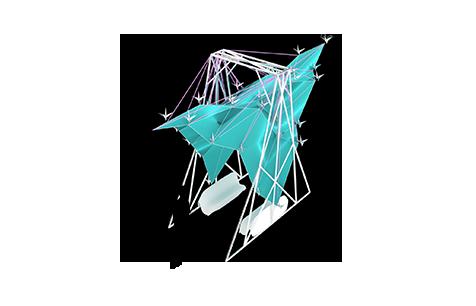

The primary goal of this project was to conceive a warming hut that not only provides warmth to individuals in the frigid winter but is also easily transportable to various locations within the site. Beyond its functional aspect, the core concept revolves around creating a playful structure that engages individuals during the active ice-skating season on the icy river. This dual-purpose design aims to enhance the user experience, combining practical warmth with an interactive and enjoyable element for those participating in winter activities.
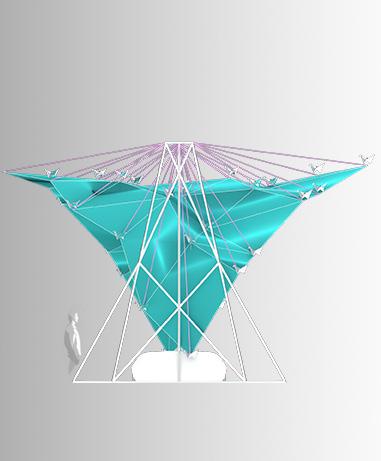
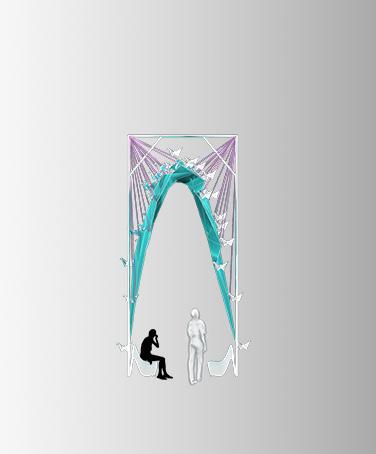
Concept
Program:
Concept: Rhino, Sketchup
Final Production: Photoshop
A warming hut designed to unfold the extraordinary saga of migratory birds, employing origami birds as poignant symbols of their aweinspiring journeys. Here, visitors can immerse themselves in the narratives of these long-distance flyers, gaining profound insights into the myriad challenges and triumphant feats they encounter throughout their epic migrations. As guests seek refuge from the biting cold within the cozy confines of the hut, they are transported into the world of these avian wanderers. The origami birds, meticulously crafted to mirror the species' diversity, adorn the hut's interior, suspended in graceful flight. Each paper fold and intricate detail speaks to the resilience and determination of these remarkable creatures.

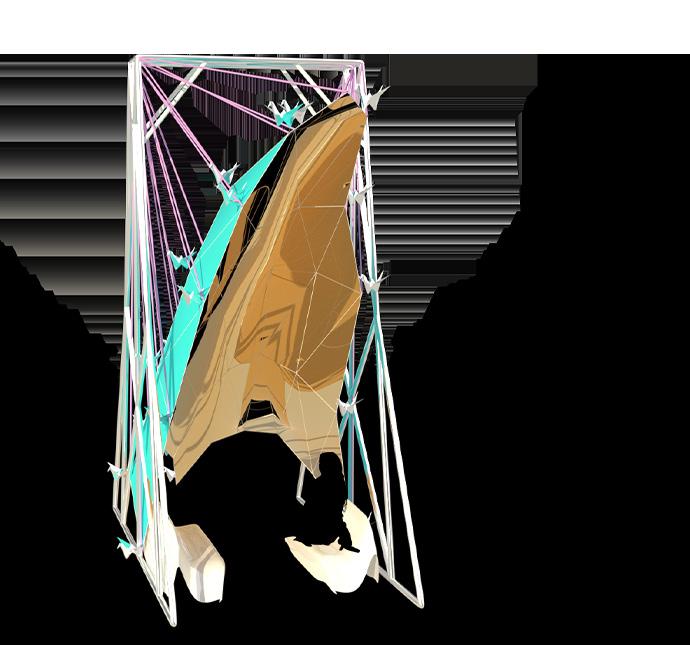
The warming hut's frame is ingeniously crafted from steel with hinges, allowing it to be not only sturdy but also foldable and easily transportable to the designated site. The tent formation of the structure is achieved through the use of lightweight carbon fiber panels, contributing to both durability and portability. To suspend these panels, a tension system employing nylon rope is employed, ensuring a secure and flexible arrangement. This innovative construction combines robust materials with smart design elements, creating a versatile warming hut that efficiently addresses both structural and transport needs.
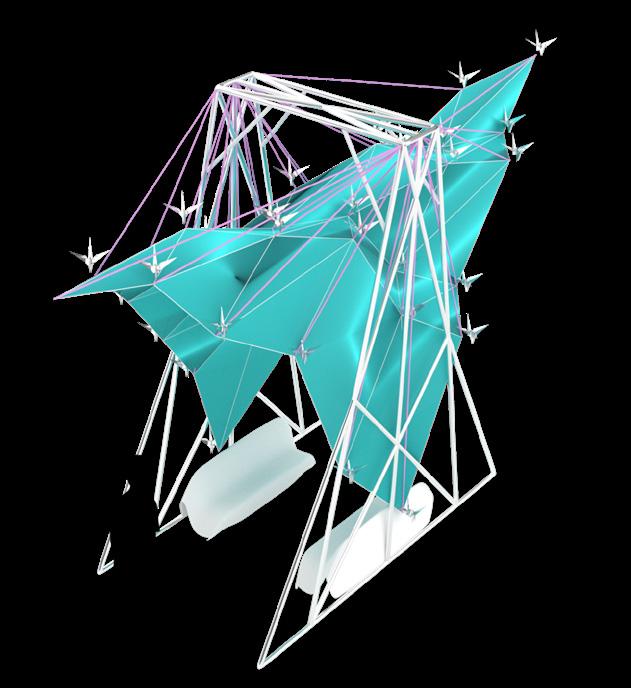





The project is a comprehensive undertaking that involves the creation of a versatile multipurpose facility, seamlessly incorporating a brewery, cafe snack bar, and souvenir shop. A notable addition to this innovative space is the introduction of the Beer Spa, presenting a unique and captivating feature. The competition places a strong emphasis on functionality, innovation, and broad appeal, urging participants to design with a keen understanding of sustainable building practices. The challenge encourages architects and designers to envision a space that not only caters to diverse needs but also aligns with environmentally conscious principles, shaping a landmark destination in the Myvatn Lake area.
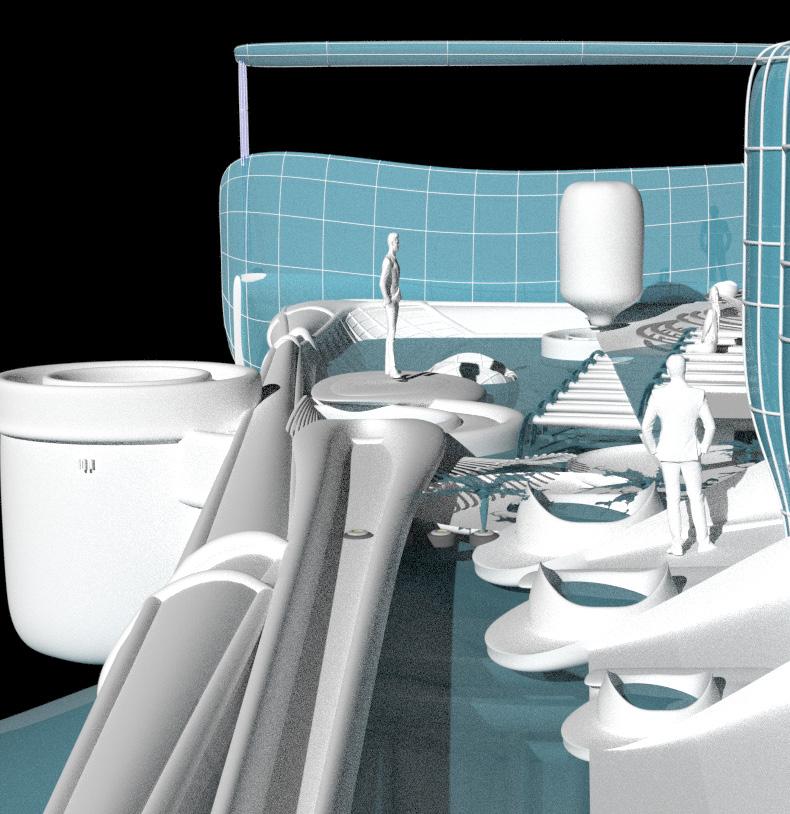
Program:
Concept: Rhino, Sketchup
Final Production: Photoshop
The architectural concept of "Celestial Impact: Crafting Architectural Brilliance from Meteoric" draws inspiration from the powerful image of a meteor crash, seamlessly blending with the land to create a structure that houses the unique Beer Spa. This innovative idea envisions the transformative force of a celestial impact, not as a destructive event, but as a catalyst for architectural ingenuity. The meteor's collision with the land symbolizes the fusion of natural elements, giving rise to a structure that harmoniously integrates with its surroundings. The resulting architectural brilliance becomes a testament to the resilience and creativity derived from celestial phenomena, providing a distinctive and aweinspiring setting for the Beer Spa experience.

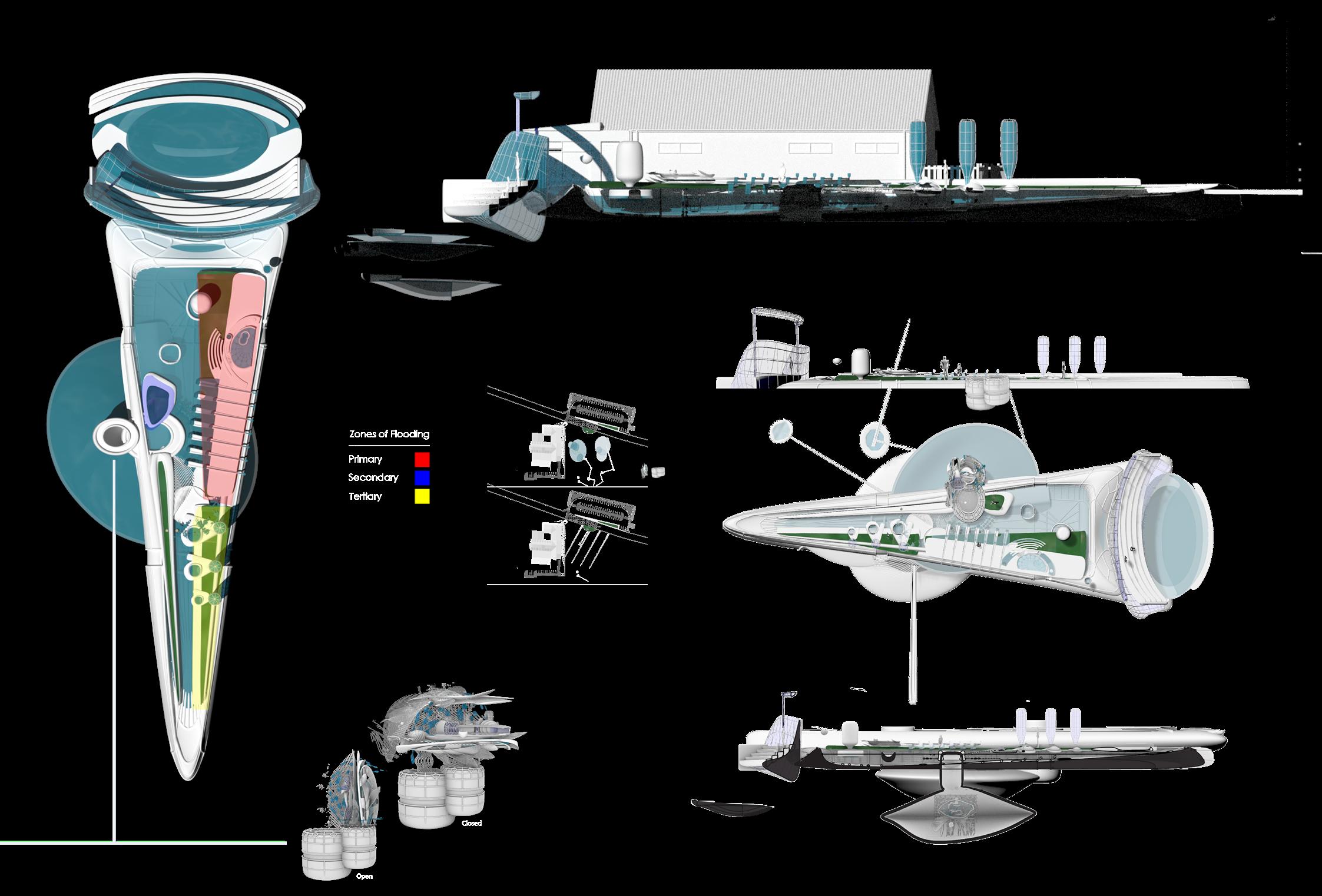

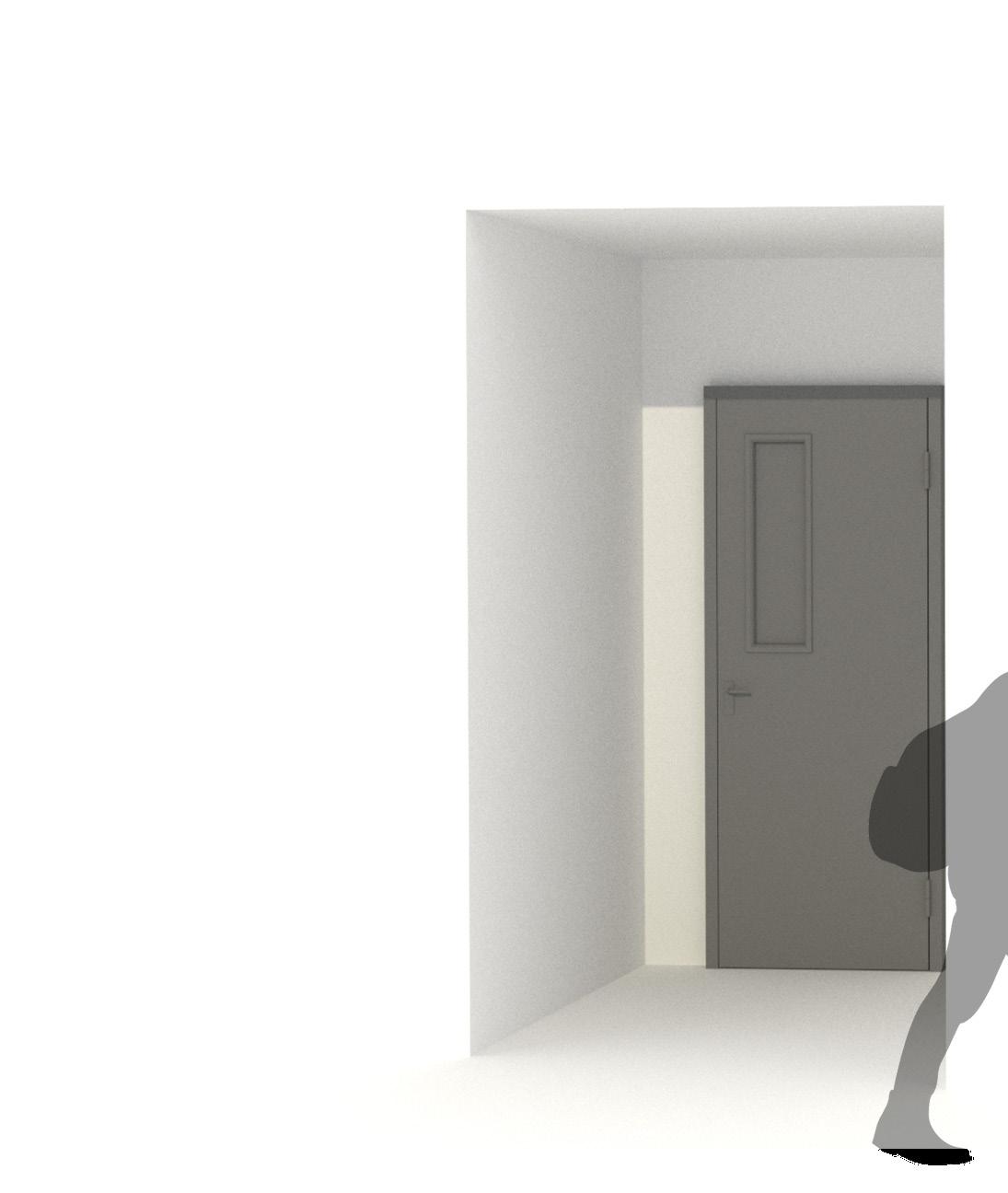
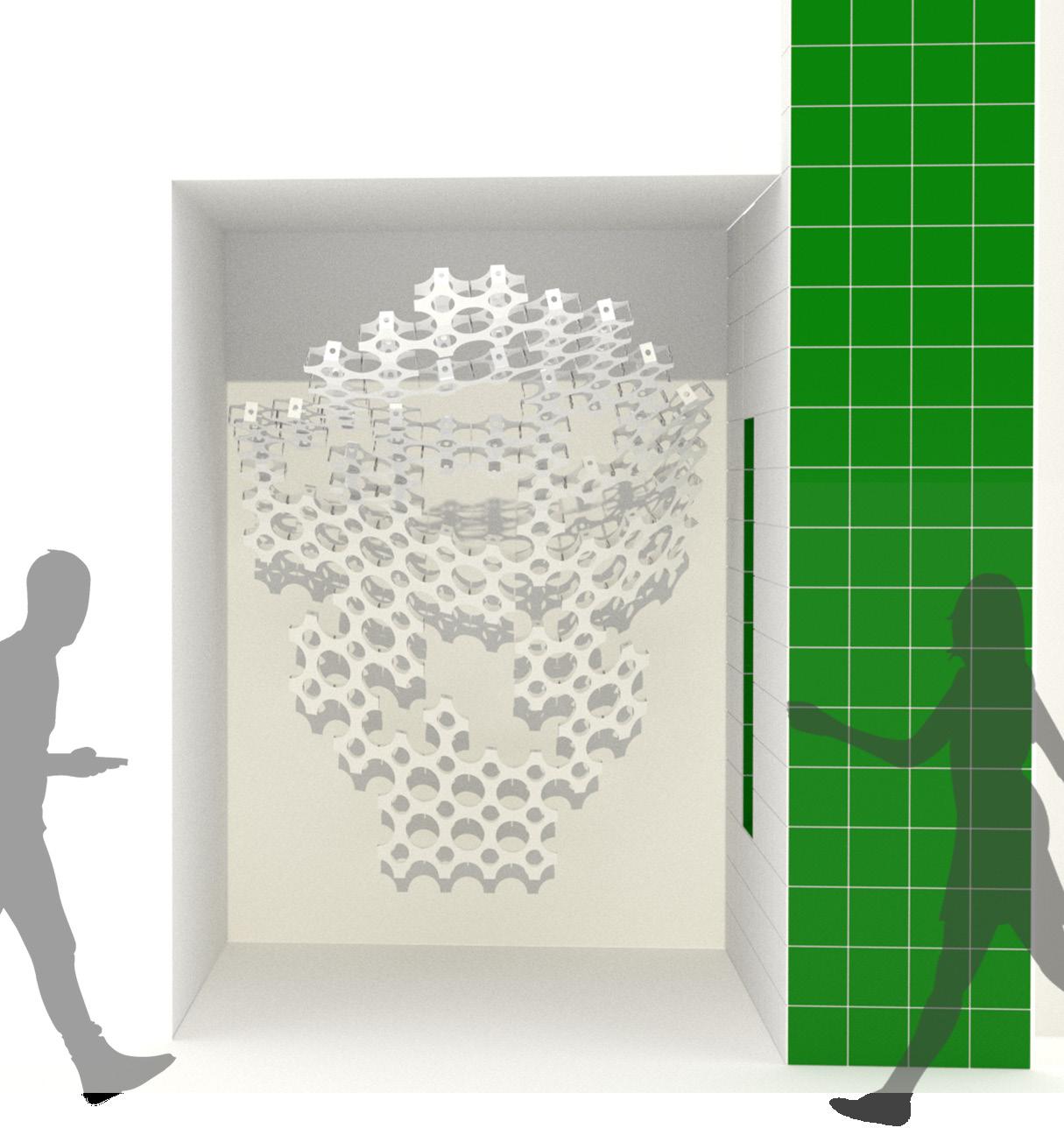
A prefabricated modular system has been devised to conform to curved surfaces, mirroring the hierarchical structure reminiscent of a tree. In this innovative design, each node within the structure represents either an individual control point or a set of control points.The strategic arrangement of these nodes within the hierarchical tree structure imparts a layered organization, with higher-level nodes exerting influence over broader aspects of the shape, while lower-level nodes contribute to refining finer details. This intricate system allows for a dynamic and adaptive approach to shaping and
Program:
Concept: Rhino,Grasshopper, Sketchup
Final Production: Photoshop