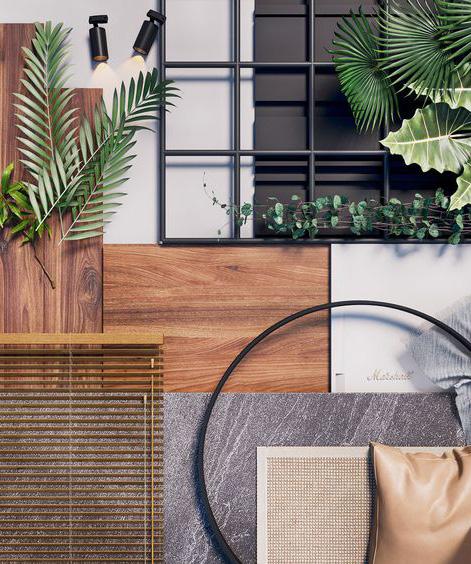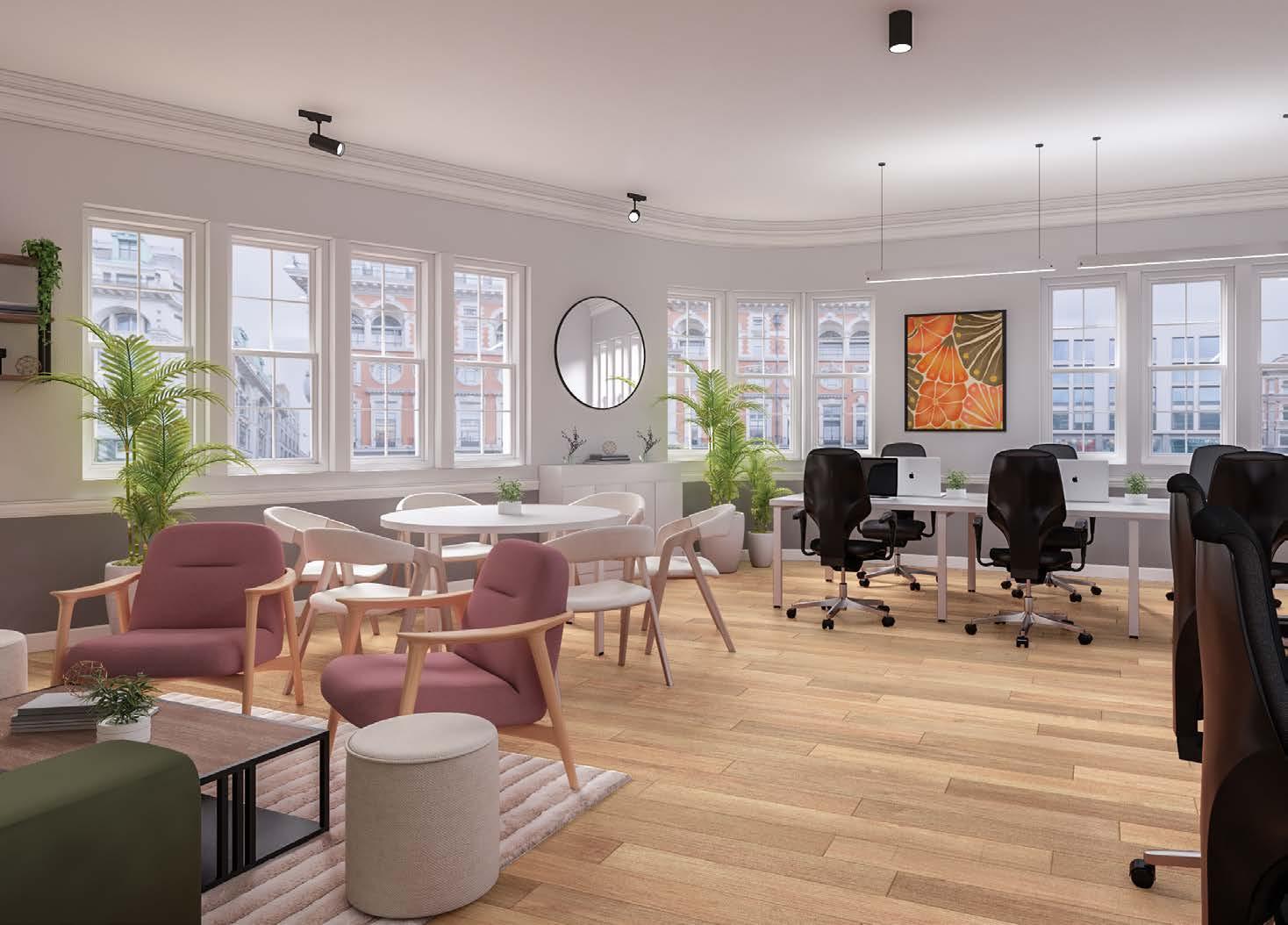

Welcome to Canvas.

We want you to feel at home at work. It’s why our spaces are designed around you. The you that needs an event space or a boardroom. The plural you that needs a private office with its own meeting room. The you that wants to play pool and plan an event at the same time. And the you that wants to grab a fresh coffee and catch up with a colleague on the sofa. It’s about a true collaboration. The spaces change and grow with your business.



321 OXFORD STREET, W1C 2HX
This unique building with its elegant curved art deco façade is an address to impress. Notably, its commanding corner position on the South side of Oxford Street at the junction of Dering Street.
Designed in Victorian times, this address has been home to pioneering residence. From being architecturally re-designed for vintage baby carriages of Bygone Times, to being home to a long-lasting Lyons teashop, who made dining out available to a new clientele.

Today, we continue that pioneering trend, designing and constructing inspirational spaces for people to flourish professionally and personally.

3
A PAST AND A FUTURE
The aesthetics of a space hold great power. It can energise, calm, spark creativity, or even deepen connection. Which is why, when redesigning a building, we give careful consideration to its history and its architecture. It’s about repurposing authentic and characterful elements of a space while adding complimentary modern details. Weaving together the very fabric of the building’s history and future.


4
HIGH LEVEL LOOK AND FEEL OPEN OFFICE

WIP
build around the cool natural tones of the architecture and warmth from the natural material and biophelia surrounding also influences the finishes, reflecting the soft and unique shapes formed





the natural material and biophelia surrounding formed
PROPOSAL HIGH LEVEL LOOK AND FEEL OPEN
The colour palette is build around the cool natural tones of the architecture and the site. The architecture also influences the finishes, reflecting the soft and unique
5 pg.17 LOOK & FEEL DESIGN PRESENTATION | 02.23 pg.17 LOOK & FEEL DESIGN PRESENTATION | 02.23 pg.17 LOOK & FEEL DESIGN PRESENTATION | 02.23
WIP OFFICE


LOCATION & CONNECTIVITY


A prime location in the West End, Oxford Street has unrivalled connectivity with London’s main transport hubs and is one of the most visited retail destinations in the world.
Less than a 1 minute walk away from Bond Street station, with Elizabeth line, Jubilee Line and Central Line connections, showcases 321 Oxford Streets serious networking potential for any business.

7 Piccadilly RegentStreet Curzon Street BerkeleyStreet BrutonStreet ConduitStreet GreatMarlboroughStreet SouthStreet NewBond Street OldBondStreet St George Street CarnabyStreet Dean S treet R egent Street Oxford Street t BrookStreet BrookStreet UpperGrosvenorStreet GrosvenorStreet Oxford Street Oxford Street Soho Mayfair St James’s Fitzrovia Mar ylebone Grosvenor Square Berkeley Square Soho Square Gardens Golden Square Mount Street Gardens Cavedish Square Bond Street Oxford Circus
TOTTENHAM COURT ROAD 9 mins FARRINGDON 8 mins LIVERPOOL STREET 10 mins WHITECHAPEL 17 mins STRATFORD 16 mins BOND STREET PADDINGTON 4 mins EALING BROADWAY 18 mins HEATHROW AIRPORT 32 mins READING 1hr 4 mins CANARY WHARF 29 mins ELIZABETH LINE WEST CLUSTER 1 30 Binney Street W1K 5BW 2 53 Duke Street W1C 2PE 3 385-389 Oxford Street W1C 2NB 1 2 3
OFFICE SPACE
*desks are approximates and based on the Canvas 70/30 desk vs soft seating split 1st floor includes: communal kitchen, phone booth, break out space and meeting room The 4th floor is made up of 2 x communal meeting rooms


8
OFFICE NUMBER FLOOR DESKS* PRIVATE AMENITIES SQ FT 1.01 1st 4 160 1.02 1st 10 Soft Seating 380 1.03 1st 18 Phone Booth 730 2.01 2nd 30 2 Meeting Rooms, 2 Phonebooths & Private Kitchen 1,450 2.02 2nd 8 Soft Seating 320 3.01 3rd 4 160 3.02 3rd 6 Soft Seating 180 3.03 3rd 20 2 Phonebooths 900 3.04 3rd 8 320 5.01 5th 6 220 5.02 5th 4 150 118 4,970
FIRST FLOOR
VISUALISATION
FLOOR PLANS
9
DN DN DN UP D/ B bin FIRST FLOOR SECOND FLOOR THIRD FLOOR FOURTH FLOOR FIFTH FLOOR All floor plans are not to scale | for indicative purposes only.


KEY CONTACTS
For further information please contact:
Will Tattersall Head of Sales
Francesca Drake Senior Sales Manager
Maisie Flight Central Sales Manager
020 3900 0565
info@canvasoffices.co.uk

321 Oxford Street, W1C 2HX
Important Notice:
This brochure does not form part of any offer or contract and must not be relied upon as statements or representations of fact. Any areas, measurements or distances are approximate. The text, photographs and plans are for guidance only and are not necessarily comprehensive.






















