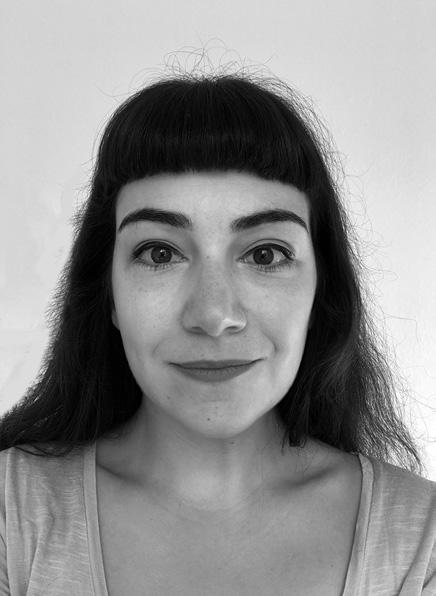CANSU BULDUK
Ackerstr. 146 10115 Berlin / Germany
T: +49 15771458154
E: cansubulduk@gmail.com
TECHNISCHE UNIVERSITÄT BERLIN
Master of Architecture
International Master Program “Architecture - Typology”
MIMAR SINAN FINE ARTS UNIVERSITY
Bachelor of Architecture
ÉCOLE NATIONALE SUPÉRIEURE D’ARCHITECTURE DE PARIS- BELLEVILLE
Bachelor of Architecture / exchange semester
WORK EXPERIENCE
PLAJER + FRANZ
Architect
concept development, project coordination, interior design and detailing, submission drawings, presentations.
TDSTUDIO
Architect concept design, submission drawings,interior detailing, presentations
ERGINOGLU & CALISLAR ARCHITECTS
Architect
concept design, submission and construction drawings, detail drawings, presentations, project coordination, FF&E
EMRE AROLAT ARCHITECTS
Architect
2d / 3d project development
NORD MIMARLIK - TASARIM
Architect
product design, interior concept design
HAN TUMERTEKIN VE MIMARLAR TASARIM
Intern Architect model-making
BAHADIR INSAAT
Intern Architect site control and reporting

COMPUTER SKILLS ABOUT
WORKSHOPS AND TRAINING
I am an architect based in Berlin and am keen to work at the intersection of various disciplines regarding spatial practices within a broader perspective. I have worked as an architect in several architecture and design offices, on diverse projects within different contexts and a range of scales. I am interested in both the practice and theory of architecture and design, and the correspondences between these fields of concern.
AutoCAD / SketchUp / Revit / ArchiCAD / Vectorworks / Adobe Photoshop / Adobe InDesign / Adobe Illustrator / Adobe PremierePro.
LANGUAGE SKILLS
English (advanced), German (upperintermediate), French (intermediate), Turkish (native).
INTERESTS
EXHIBITION
photography, furniture design, illustration, music, art, literature. “The Notion of Boundary and the Dialectics of Inside and Outside”
MSGSU, Istanbul / February 2012
Mar - 14 Mar 2010
AWARDS
STREETS OF AMSTERDAM STREETISTANBUL MSGSU, Hogeschool van Amsterdam, FH Bielefeld
Part of an Erasmus IP-Project, titled “A Comparative Study of Traditional and Modernist Approaches to the Concept of the Street as a Characteristic of Urban Life,” two-week workshops, accompanied by seminars and neighborhood excursions, were organised over three years with a focus on the “street” as a constitutive element of the city.
BY_PASS_ING KARAKOY PASSING, PASSAGE, ARCADES
MSGSU & Ecole National Superiore d’Architecture de Lyon (ENSAL)
Titled “A Comparative Study of the contribution of in-between places to urban life ‘Passing, Passage, Arcades’ as semi-public spaces”, this Erasmus IP-Project tackled the notion of “passing” by concentrating on “in-between” spaces, such as courtyards and dead-ends, and aimed to study urban morphologies and understand the historical, topographical and socio-cultural characteristics of these spaces in urban life through spatial mappings and design proposals. 28 Feb - 11 Mar 2011
KAYAKOY RE-INTEGRATION
An international workshop that took place in Kayaköy, a village that was depopulated after the population exchange between Turkey and Greece in 1923, focused on the peripheral identity of the village by exploring a phenomenological approach to spatial design.
Apr - 14 Apr 2011 20 Feb - 24 Feb 2012
1 Jul - 9 Jul 2010
SENSORY VOLUME MSGSU
This workshop was organised with the aim of examining the relationship between the body and space through the senses, reflecting on how to define spaces through the senses, as well as to discuss cognitive and bodily perception, vision and experience.
NATURAL STONE: TRANSFORMING RESIDUE TO VALUE IMIB
Organised by Istanbul Mineral Exporters’ Association, the seminars, factory visits and the following workshop explored ways of utilising natural stone residues from production processes and aimed to expand the use of natural stone through innovative design and product development.
BETONART ARCHITECTURE SUMMER SCHOOL TÇMB
The workshop and seminars aimed to explore the potential of concrete under the theme of “re-designing the smallest building element”. Participants explored material and tectonic qualities of concrete, experimented with molding techniques, module sizes and sequences. Through hands-on engagement with prototypes and using digital design and production technologies, innovative outcomes are pursued.
KNAUF VISITOR CENTER AT AN ARCHAEOLOGICAL SITE
Student Competition - 1st prize
Granting Organization Knauf (2012)
Competition Objective: to create a single-story structure serving as a service building for the ruins that encompass essential amenities such as ticket sales, book and souvenir shops, a coffee corner.
RE-ORGANISATION OF THE FORMER PRISON AND THE SUROUNDING AREA IN TASKOPRU Student Competition - 1st prize
Granting Organization Kastamonu Municipality (2011)
Competition Objective: revitalizing urban memory, repurposing the prison building and surrounding space for multi-purpose cultural and recreational use, to meet the usage needs by integrating facilities like cinemas, conference halls, and other indoor areas, to enrich urban life.
RECEPTION AND EXHIBITION AREA DESIGN Student Competition - jury special award
Granting Organization:Chamber of Architects Bursa (2011)
Competition Objective: to design temporary structures that enable quick and easy assembly, integrating functions such as registration, book sales, exhibition and workshop areas positioned at the entrance area of TÜYAP Bursa International Fair and Congress Center.
EVENT AREA DESIGN
Student Competition - purchase award
Granting Organization : Yildiz Technical University (2011)
Competition Objective: to create spatial arrangements that accommodate both fixed and movable/temporary structures, to cater a wide range of events held throughout the year, including ceremonies, spring festivals, concerts, and more, at Yıldız Technical University’s Davutpaşa Campus, that would enhance the overall campus environment.
RESEARCH PROJECT
“The Notion of Boundary and the Dialectics of Inside and Outside” - travel grant
Granting Organization Emre Arolat Architects (2012)
