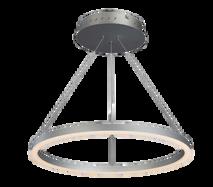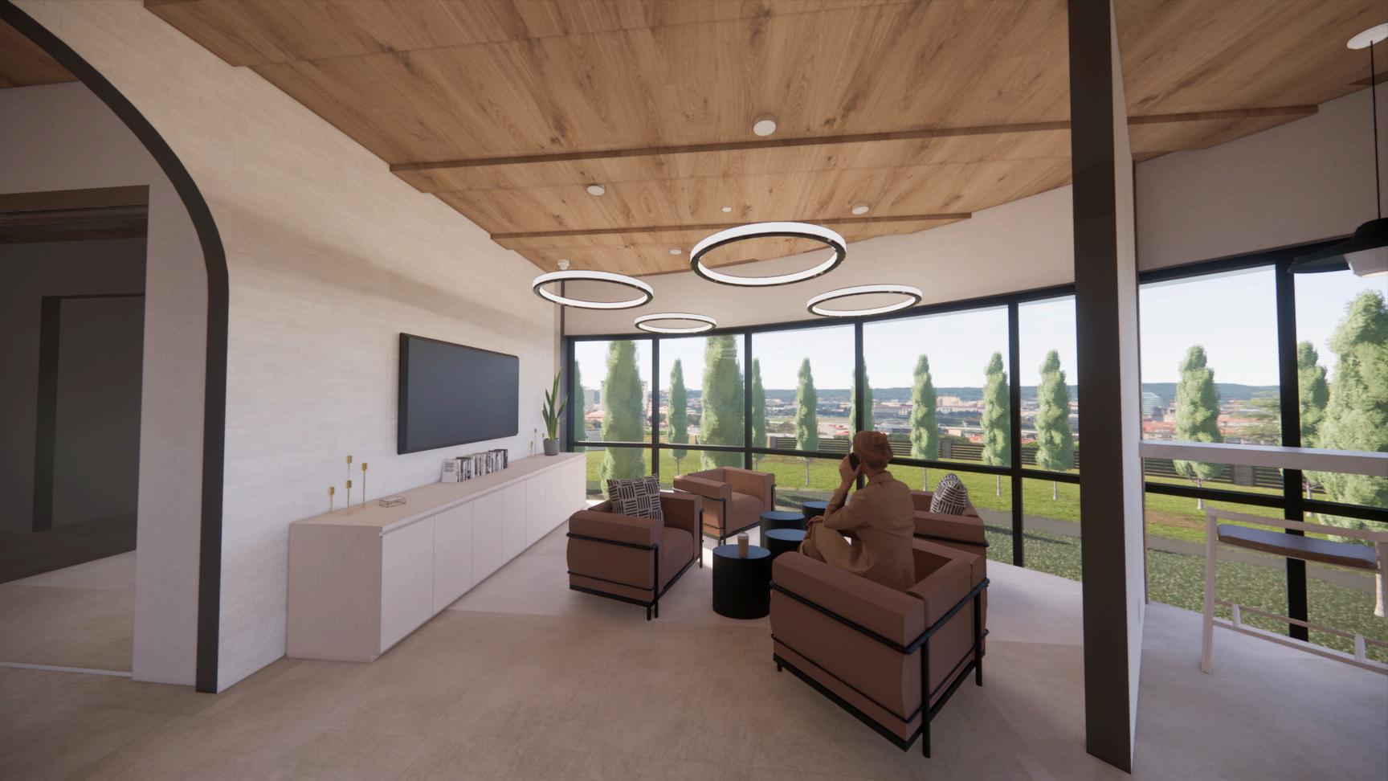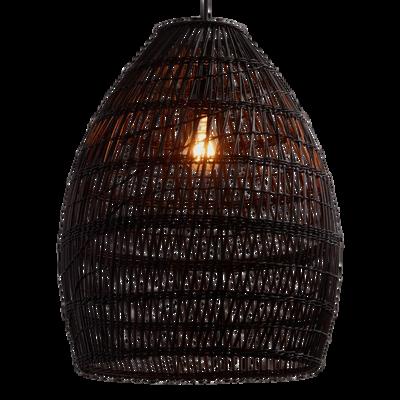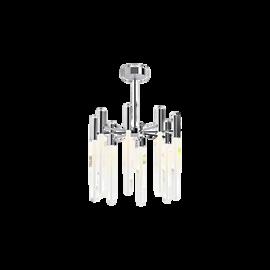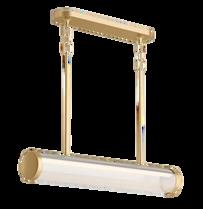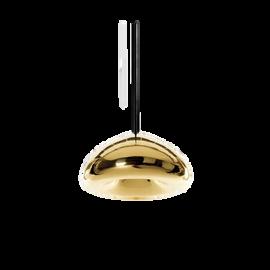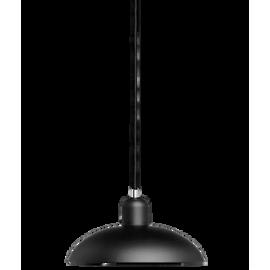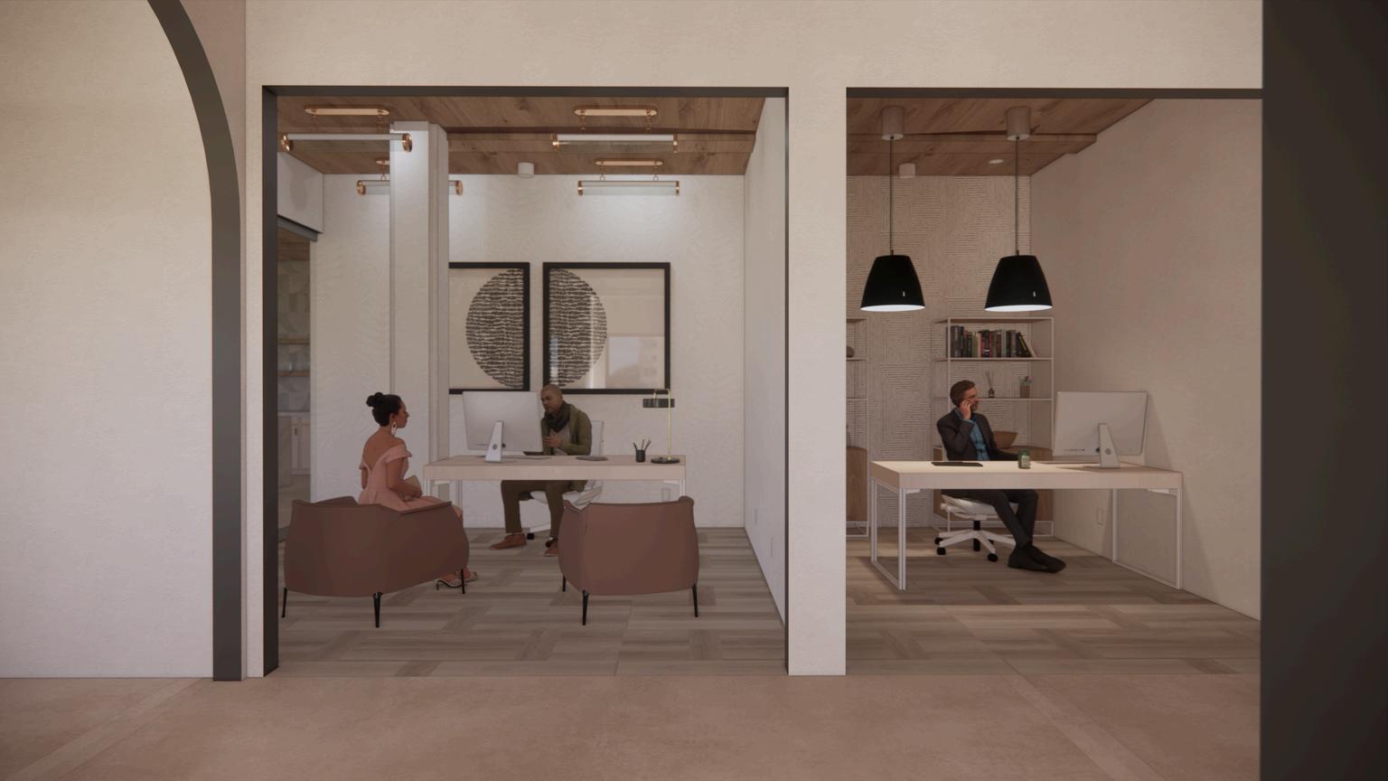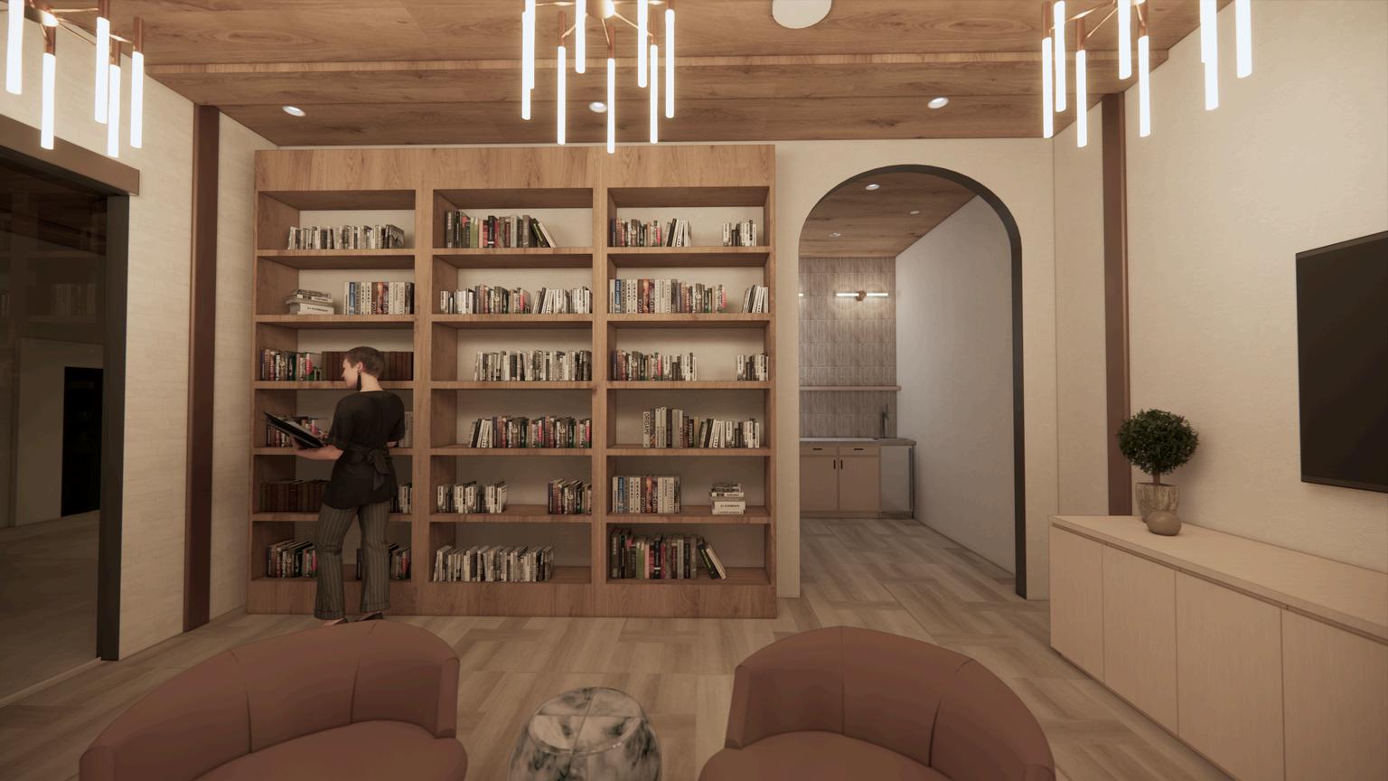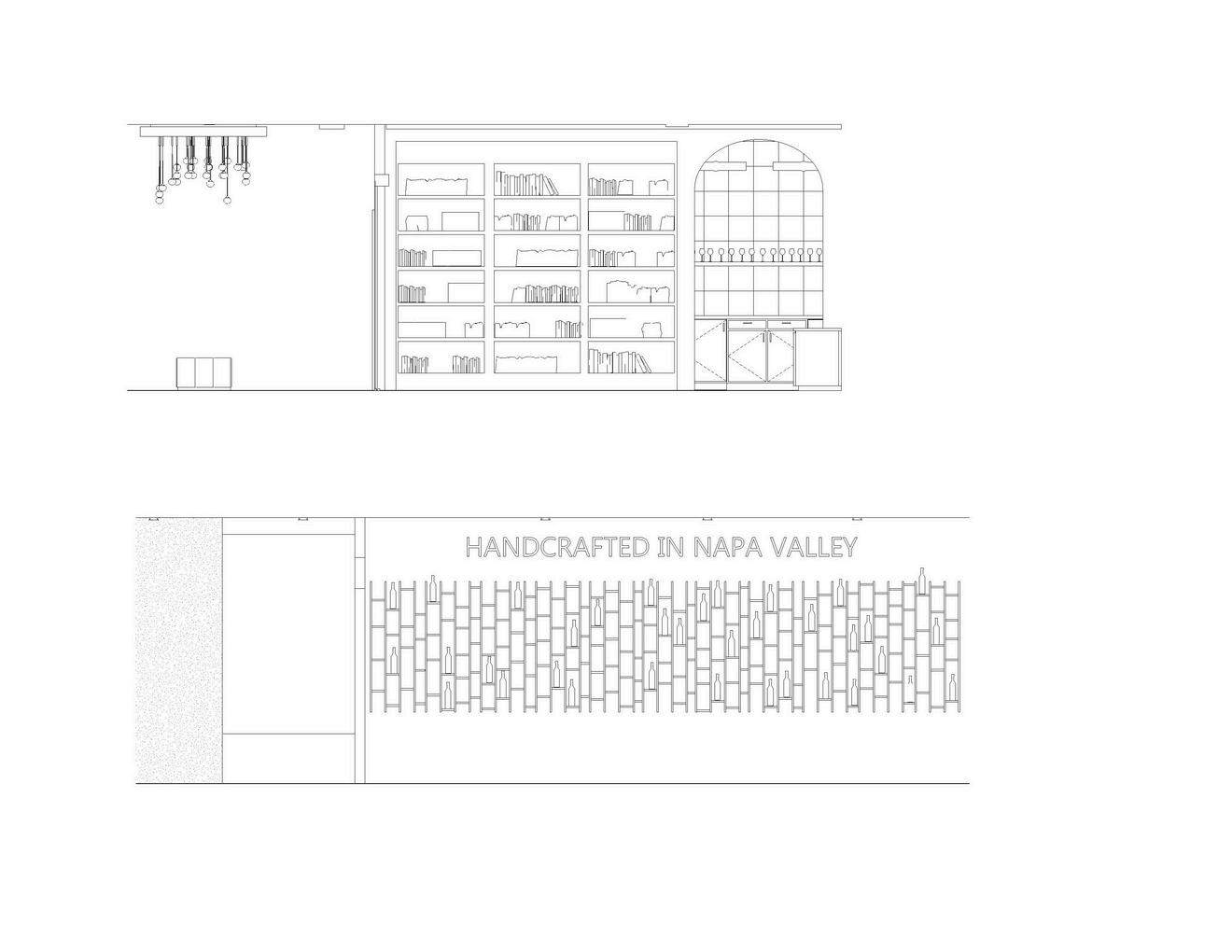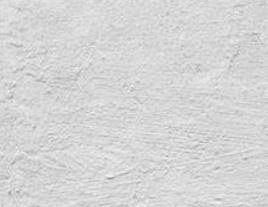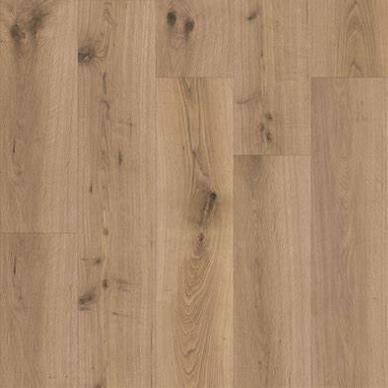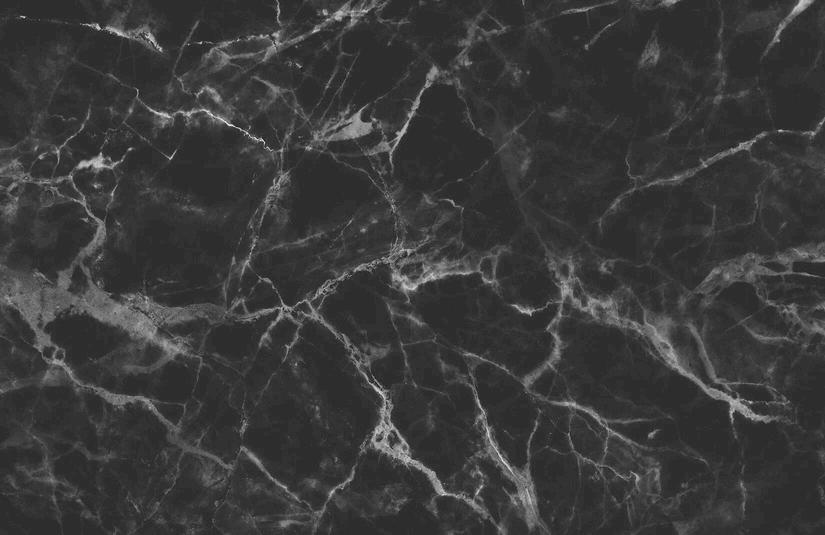
c a n n o n h u g h e s


c a n n o n h u g h e s
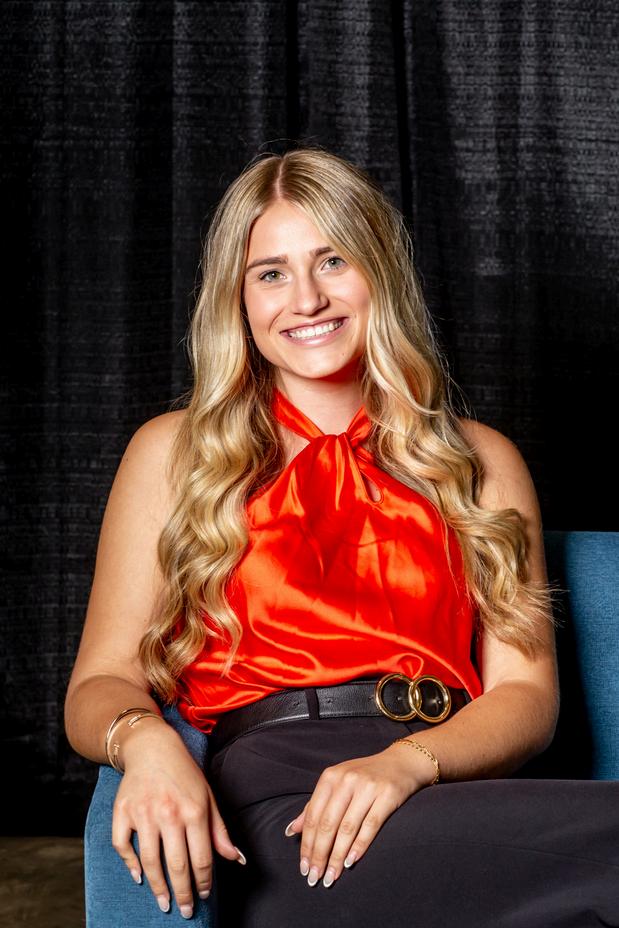
My name is Cannon Hughes, and I am in my final year at Texas Tech University, where I’m completing a bachelor's degree in Interior Design and planning to pursue a master’s degree in Environmental Design.
Originally from Carlsbad, New Mexico, I discovered my love for interior design at a young age, inspired by my grandparents, who were home builders. This early influence sparked a passion for design and aesthetics that has only deepened during my studies at Texas Tech.
As I prepare to graduate in May, I am eager to expand my practical experience through a summer internship. Last summer, I had the privilege of completing a study-abroad internship in Florence, Italy, which was eye-opening in every way Now, I’m excited to continue growing my skills in the U S and am looking forward to an internship in Dallas, where I plan to move after college.
My journey in interior design has taught me the powerful impact of thoughtful design and an appreciation for every element in the creative process. I’m especially interested in high-end residential, hospitality, and retail design, where I hope to create spaces that leave people happy, healthy, and safe.
Texas Tech University
Bachelors of Interior Design, 3 8 GPA
President's List 2021, 2022: Dean's List 2023
College of Human Sciences Dean’s Merit Scholarship 2021, 2023
Commercial studio course, Residential studio course, Building
Informational Modeling, Multiple story and ADA compliancy courses
Designing floorplans of selected apartments to create the best circulation and utilize as much of the small space as possible
Create color concepts, furniture boards, and budget sheets for new apartments
Research the Italian culture to understand the day-to-day life, to incorporate it in my designs
Sourcing materials locally and exploring sustainable and eco-friendly options
Collected Design - Design Intern
Participated in sourcing materials, furniture, and decor items
Formulated slideshows, material boards, and content for company website
Developed new ideas for current AutoCAD designs.
Evaluated current projects by visiting and observing construction sites
Reviewed photography and implemented new editing features for website
Zeta Tau Alpha Sorority
Coordinated and managed new member celebrations of over 60 members, to add to our overall sorority numbers
Developed new time management skills into ritual ceremonies to promote higher attendance
Oversaw outdoor Zeta events, by organizing location of vendors and activities.
International Interior Design Association (IIDA)
Special Events Co-Chair
Assisted in organizing Career Fair for Interior Design Department
Oversaw floorplans to ensure smooth execution of event
Strengthened communication between members and potential members by promoting social media connections
Lubbock, Texas
Expected May 2025
Florence, Italy
May - July 2024
Lubbock, Texas
May 2023 - August 2023
Lubbock, Texas
Aug 2021 - Current
Lubbock, Texas
Aug 2021 - Current
01 G R E E N H O U S E
02 N A V A J O T H R E A D S R E S O R T M I X E D U S E P R O P E R T Y
03 04 D A B B A R E S I D E N C E V I N E Y A R D V I E W S C O M M E R C I A L H I G HE N D R E S I D E N T I A L
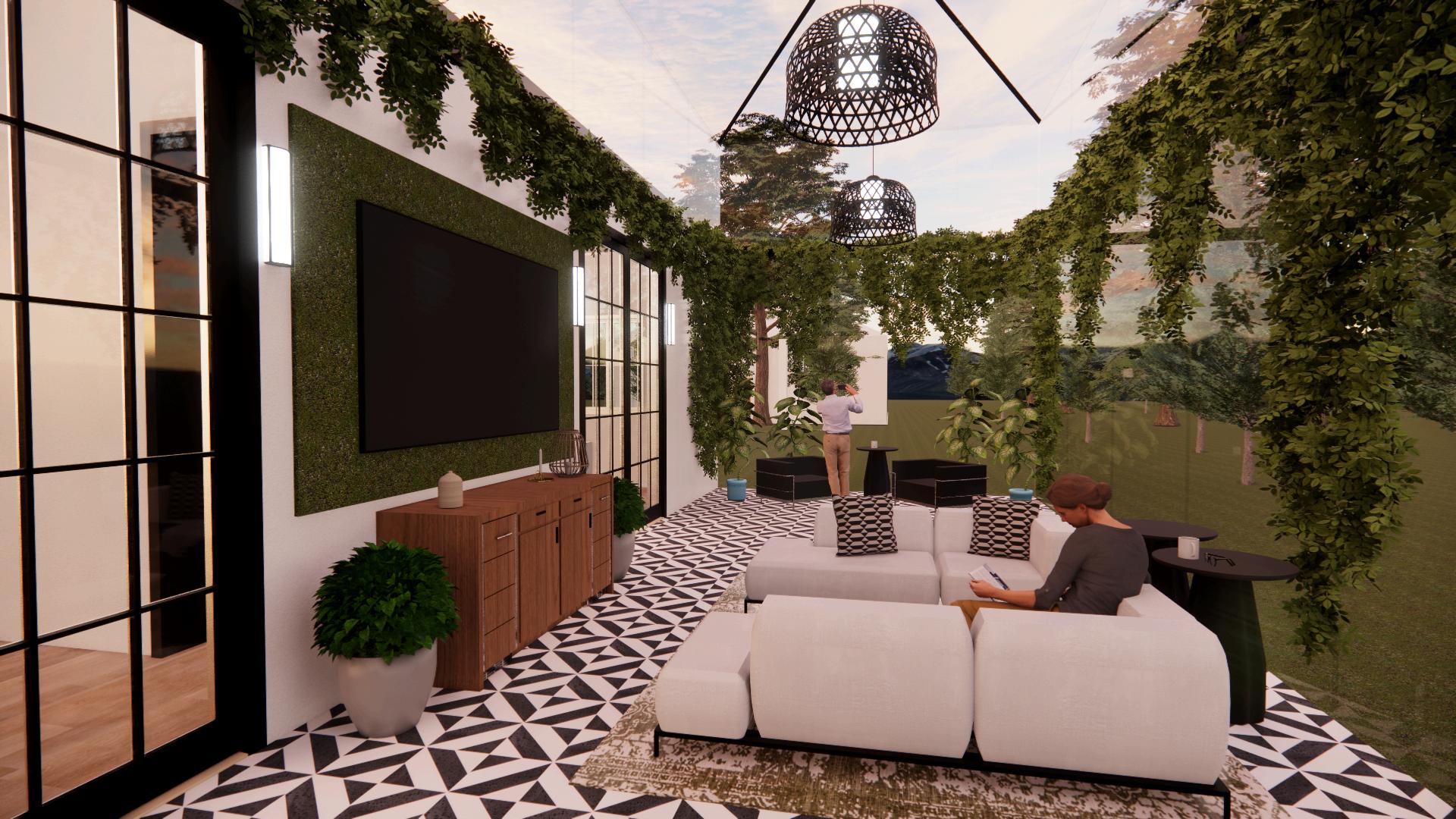

In the scenic landscapes of Palisade, Colorado, the Palisade Greenhouse Resort offers a unique blend of natural serenity and colonial cottage elegance Embracing the concept of a greenhouse, the resort is designed to immerse guests in an environment filled with abundant natural light, spacious interiors, and a harmonious connection with the outdoors. The resort's architecture is a harmonious interplay of elements designed to immerse guests in an environment filled with abundant natural light, iconic white pillars, and shiplap walls Large windows and high ceilings prioritize the embrace of Palisade's natural light, while a thoughtfully curated color palette consisting of hues of greens, browns, blacks, whites, and blues creates a soothing and organic ambiance within the interiors The landscape surrounding the resort is a visual masterpiece, featuring lush greenery, carefully curated gardens, and vibrant flowers that draw the guests in Numerous outdoor seating areas, strategically placed, beckon guests to unwind amidst nature's beauty. The resort's design is not just about aesthetics; it's a commitment to providing a calming retreat where guests can seamlessly connect with nature, while fostering an unforgettable experience of rejuvenation in the heart of Palisade, Colorado.
S I T E P L A N
O B J E C T I V E S
Ensure that the layout and design of the resort maximize guest enjoyment and involvement
Maximize scenic views and enhance the aesthetic appeal of the resort through thoughtful landscaping and strategic placement of amenities
Allow cottages to be secluded and away from potential noisy resort amenities
Create versatile spaces that can accommodate a variety of functions, from intimate gatherings to large-scale events.

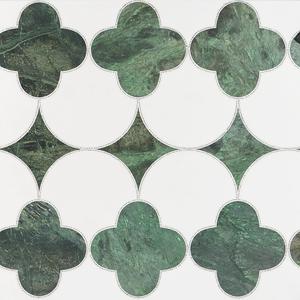

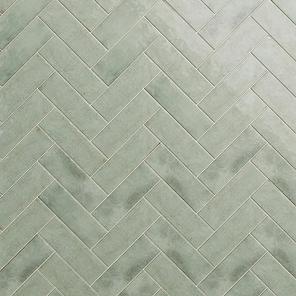


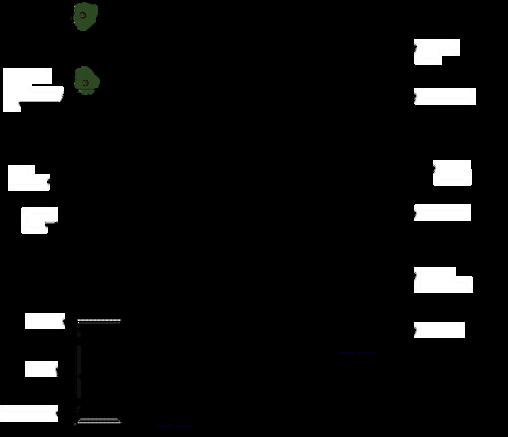
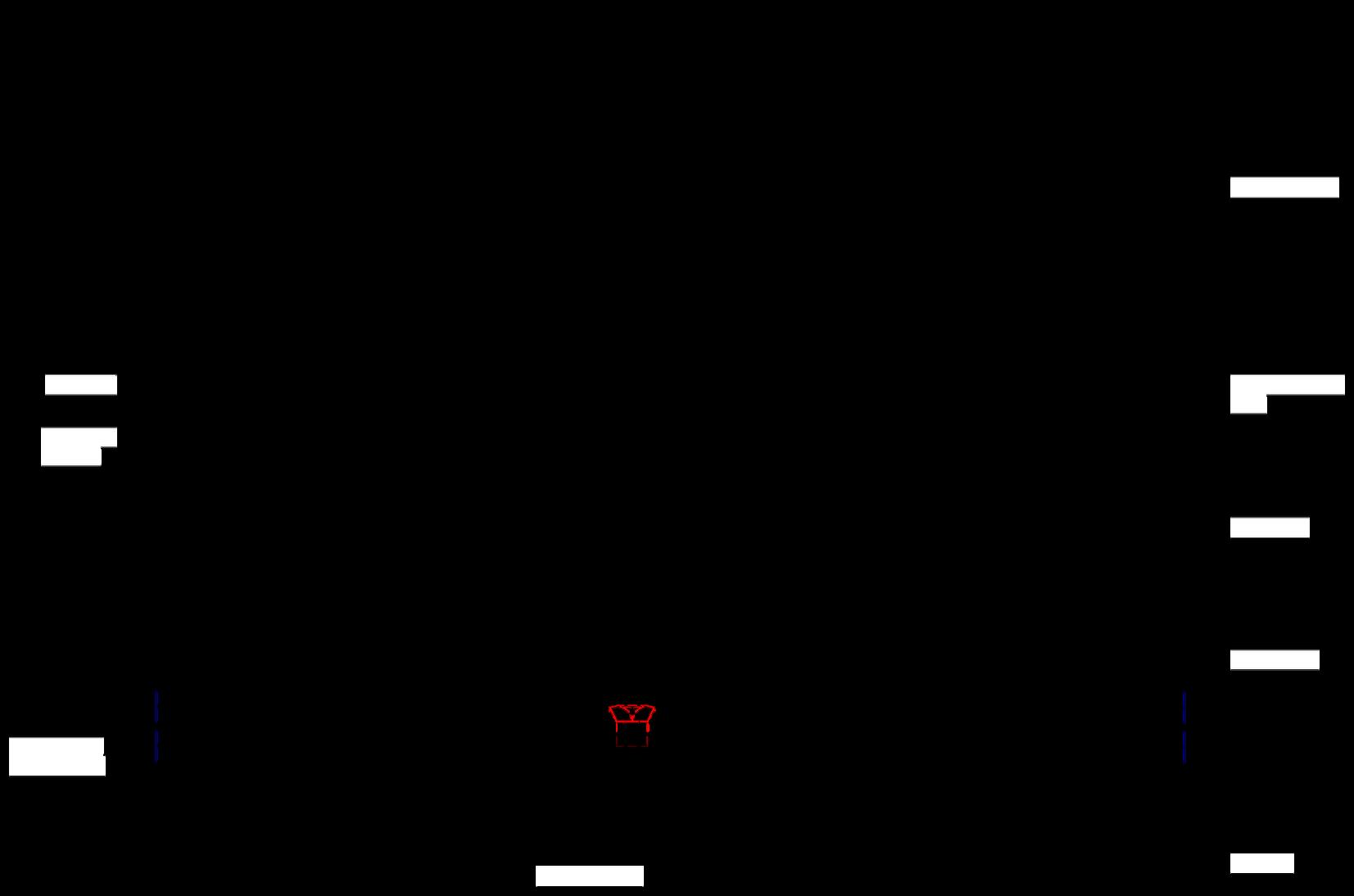
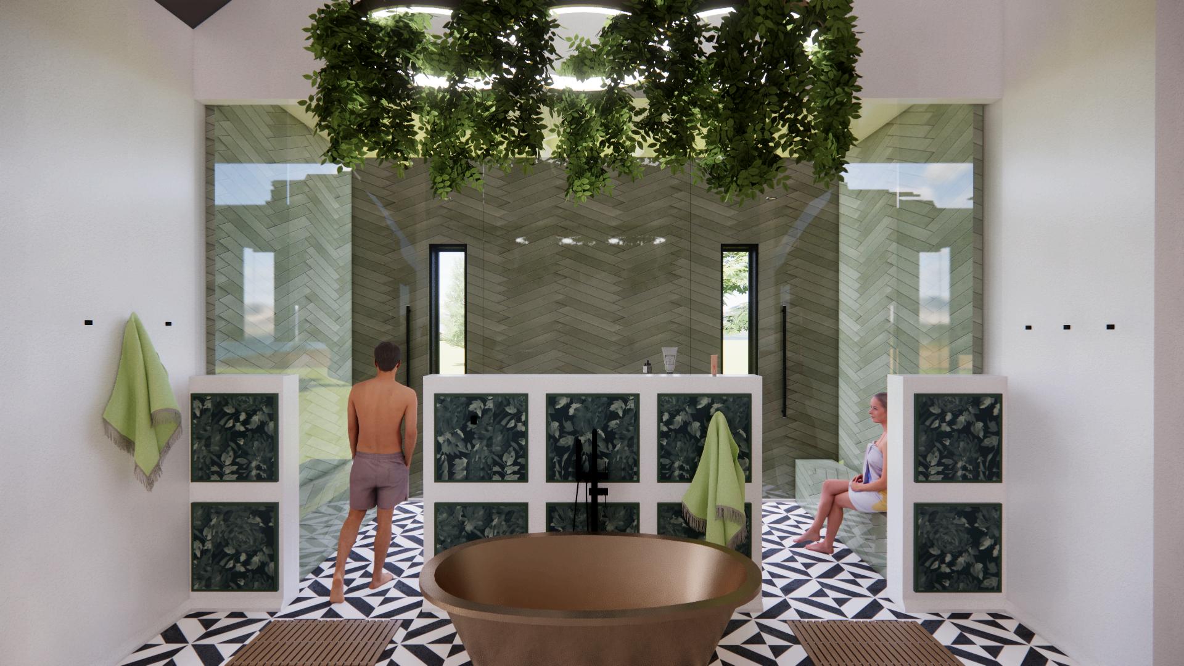
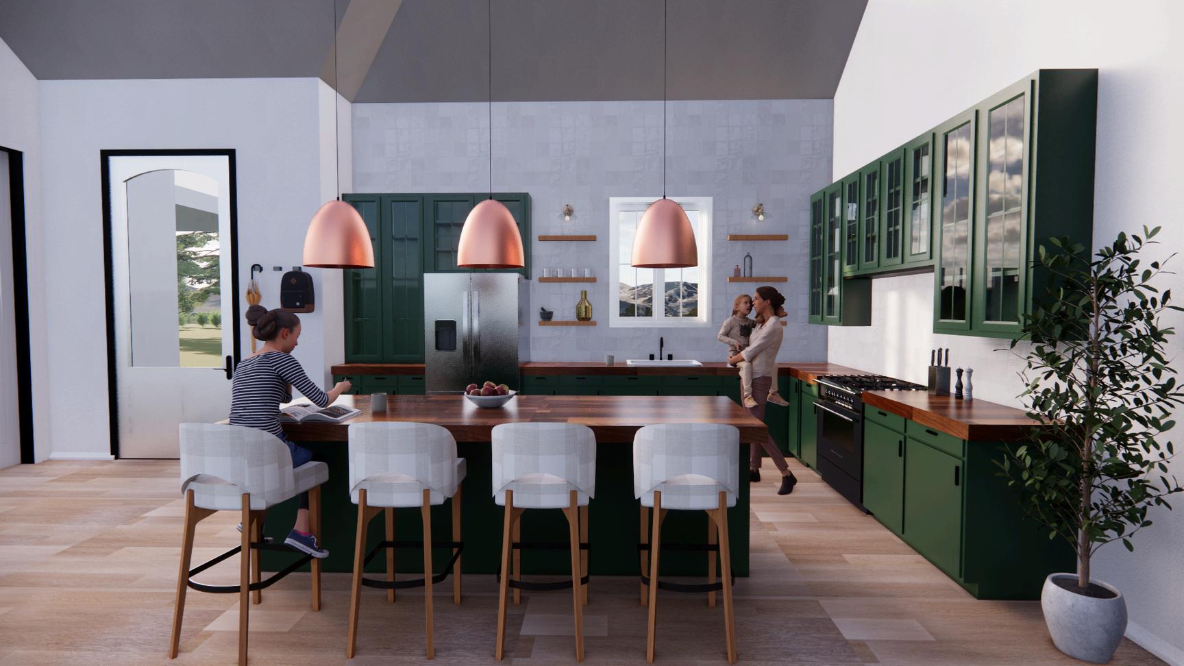



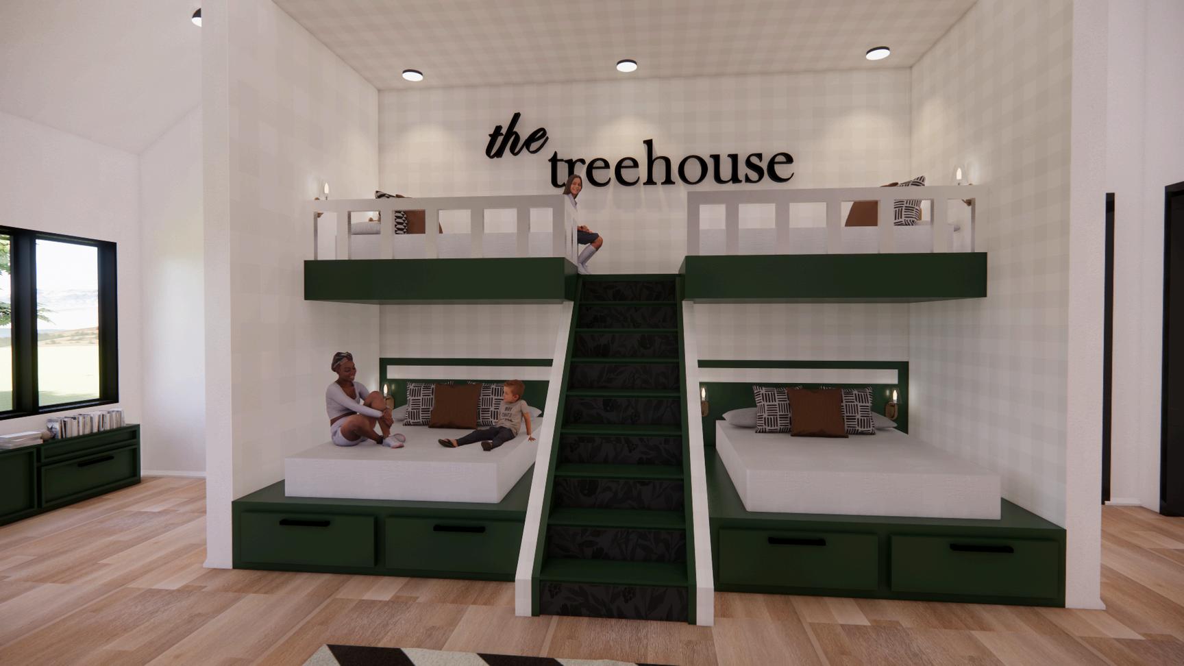



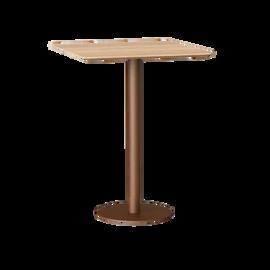
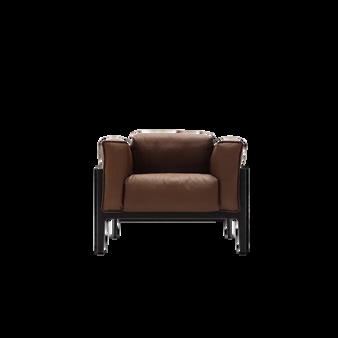



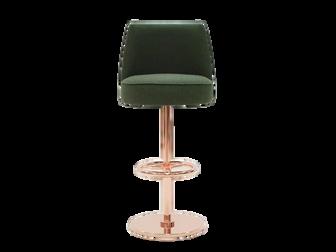
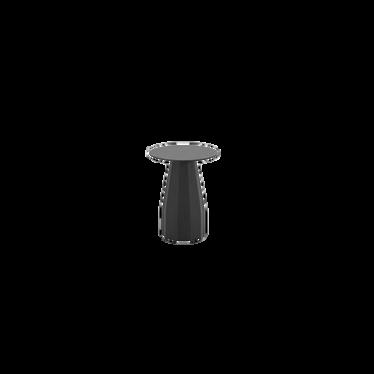
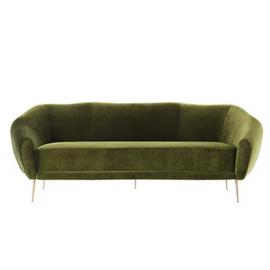
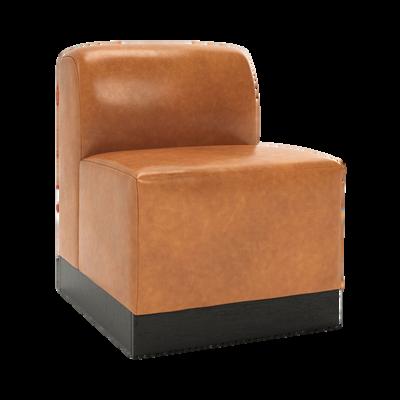
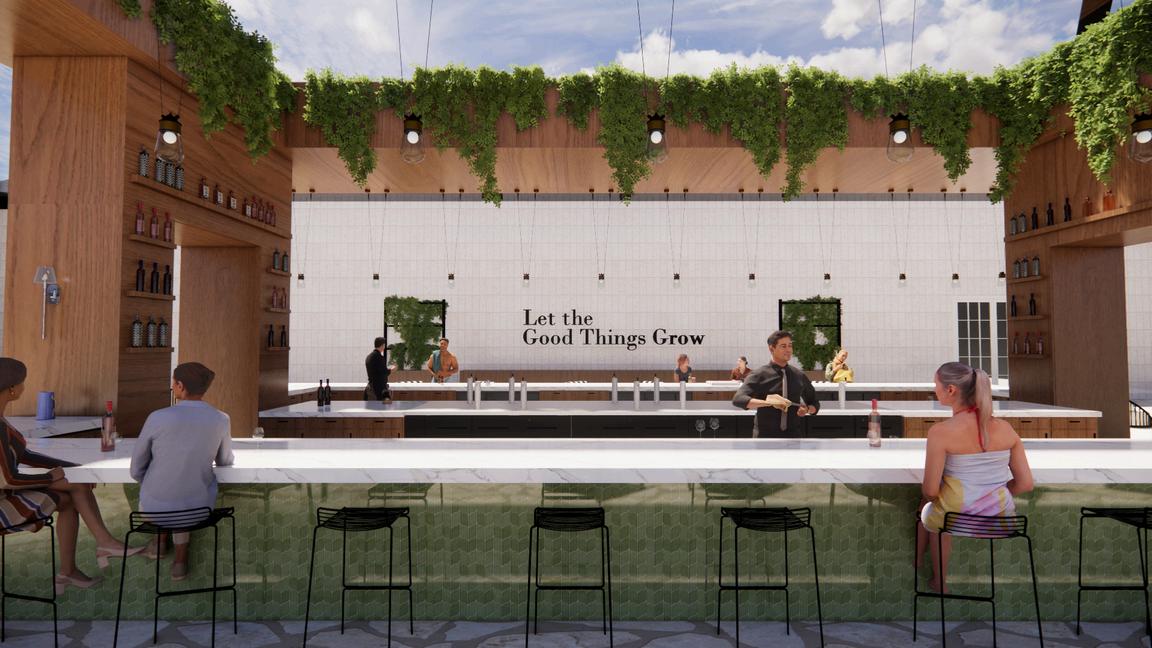



Wood Shelfig for Plants
Multi-Purpose Screen
Open Center for Hanging Plants


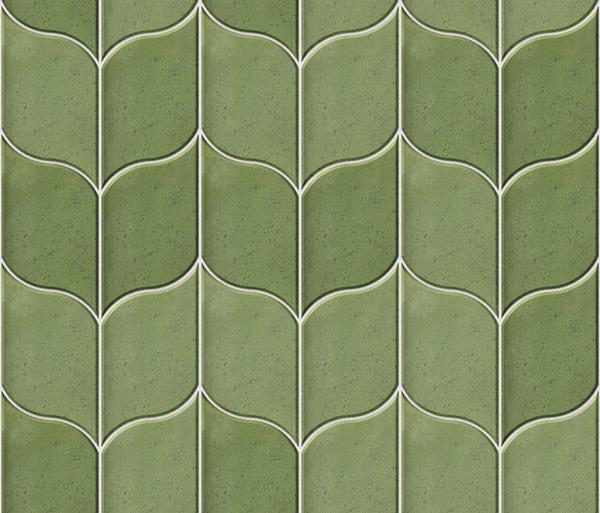
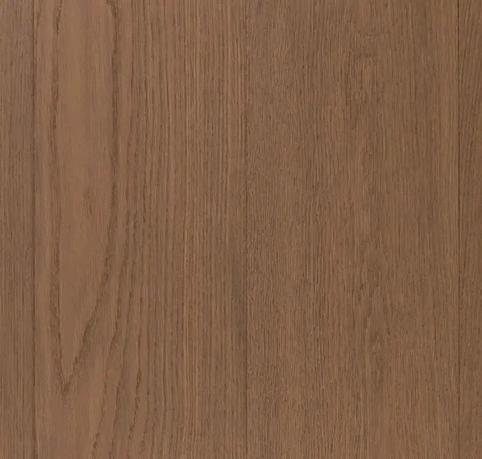
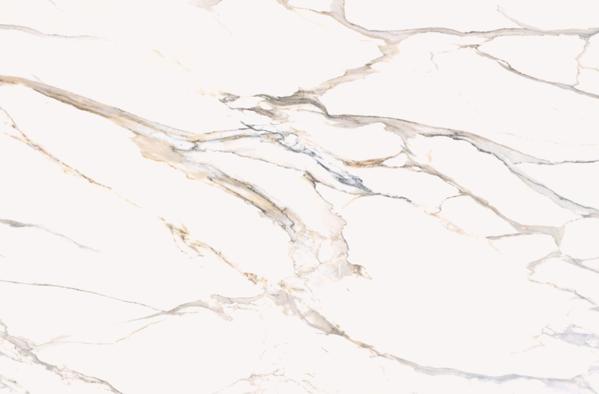
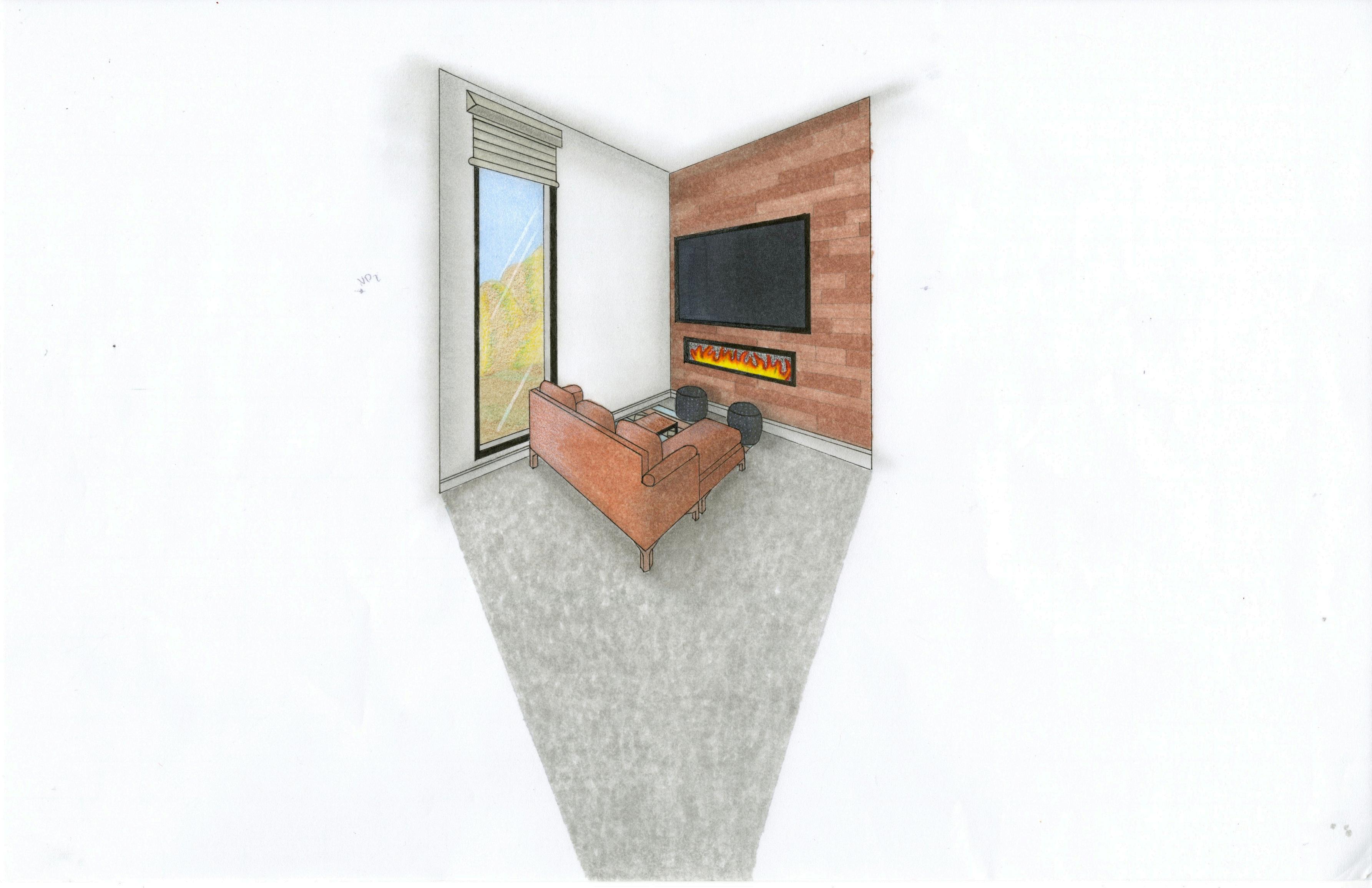
Toadlena, New Mexico






After a cold winter day, the only thing you wanted to do was go home, start a fire, and cuddle up under a big warm blanket on the couch. You grabbed a warm cup of coffee or hot chocolate and felt like you were exactly where you were meant to be. You felt a sense of safeness, coziness, and warmness flowing through your body Ensuring this feeling stayed alive every time you walked through the door, there was repetition of exposed reclaimed wood throughout the entire space Cozy and comfortable furniture was placed throughout, ensuring there were always extra pillows and throws available Ensuring this home always felt like a cozy cabin in the mountains, a pattern of darker tones and a wide variety of textures was stuck to. Using recycled materials kept the sustainability alive while also bringing in that rustic and industrial mountain feel. Incorporating lots of windows created the feeling of bringing the outside in, and also shone light on the artists' displayed artwork.
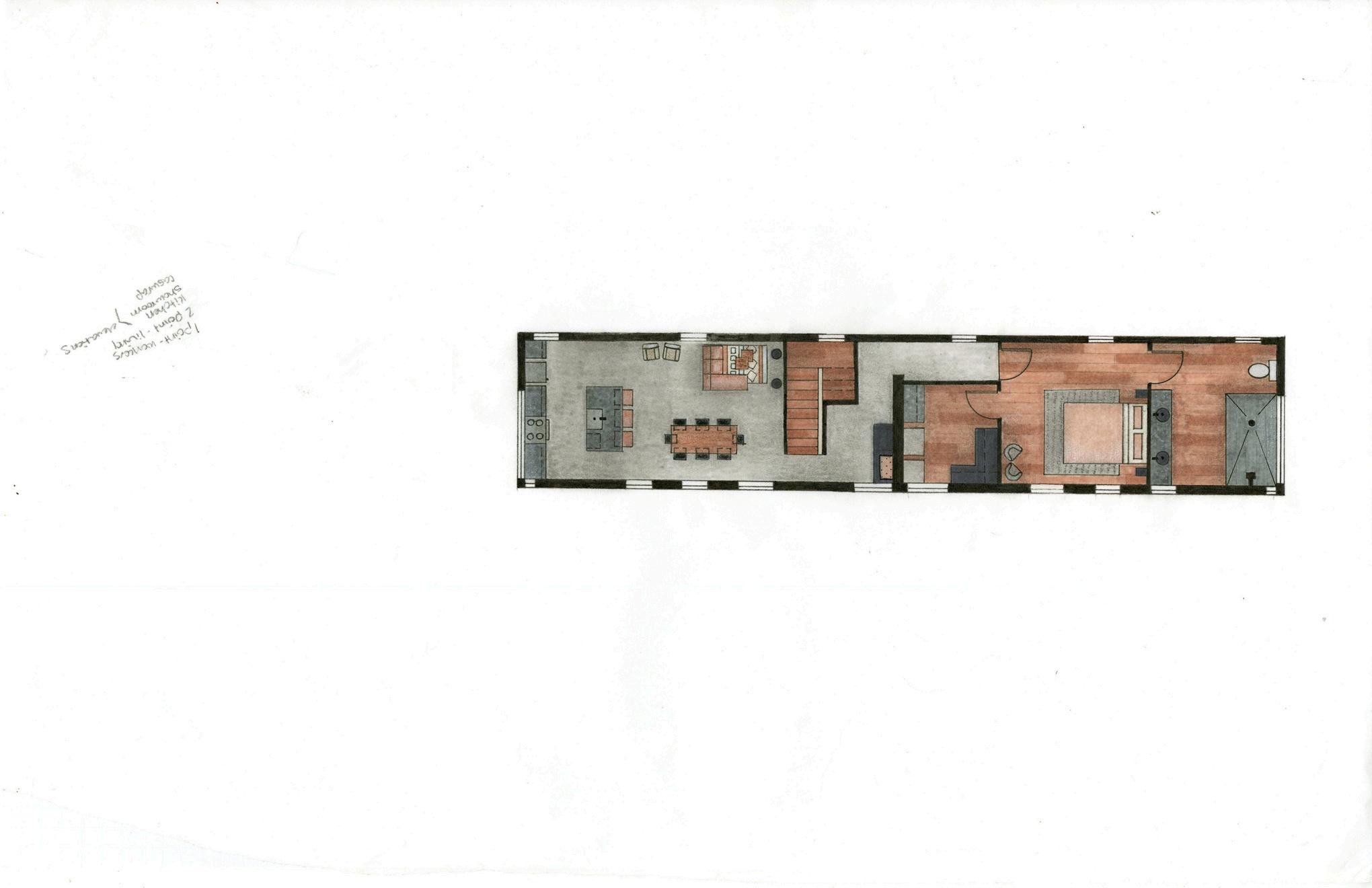
R O O M K E Y
A. Kitchen
B Living Room
C. Dining Room
D. Utility Room
E Master Bedroom
F. Master Bathroom
G. Photography Area
H Showroom
H. Showroom
I Cashwrap
J. Workshop Area
K. Storage
L ADA Bathroom
M. Back Office
N. Guest Bedroom
O Sitting Area

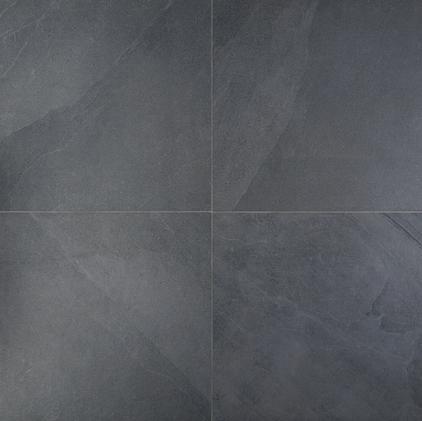


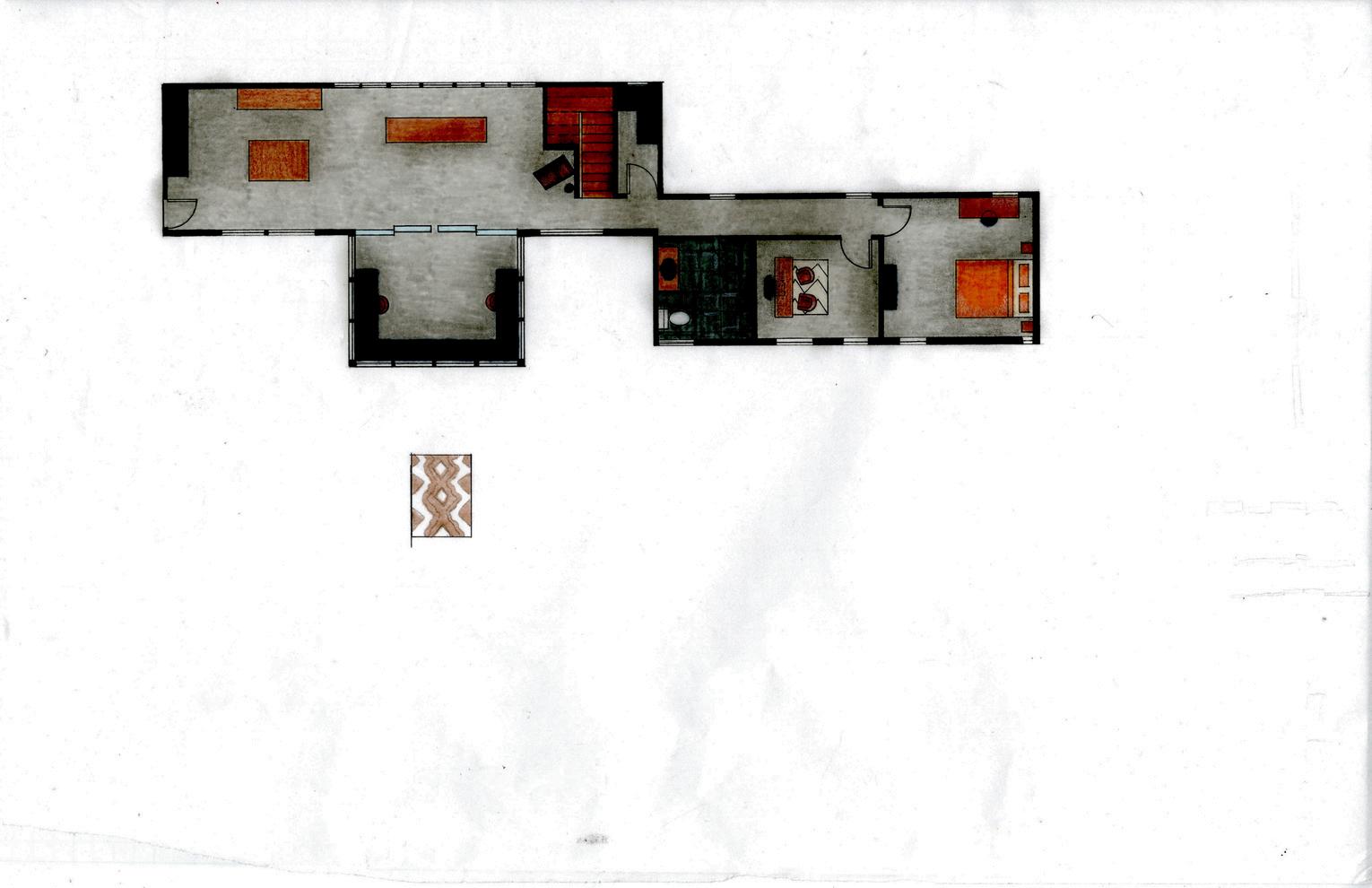

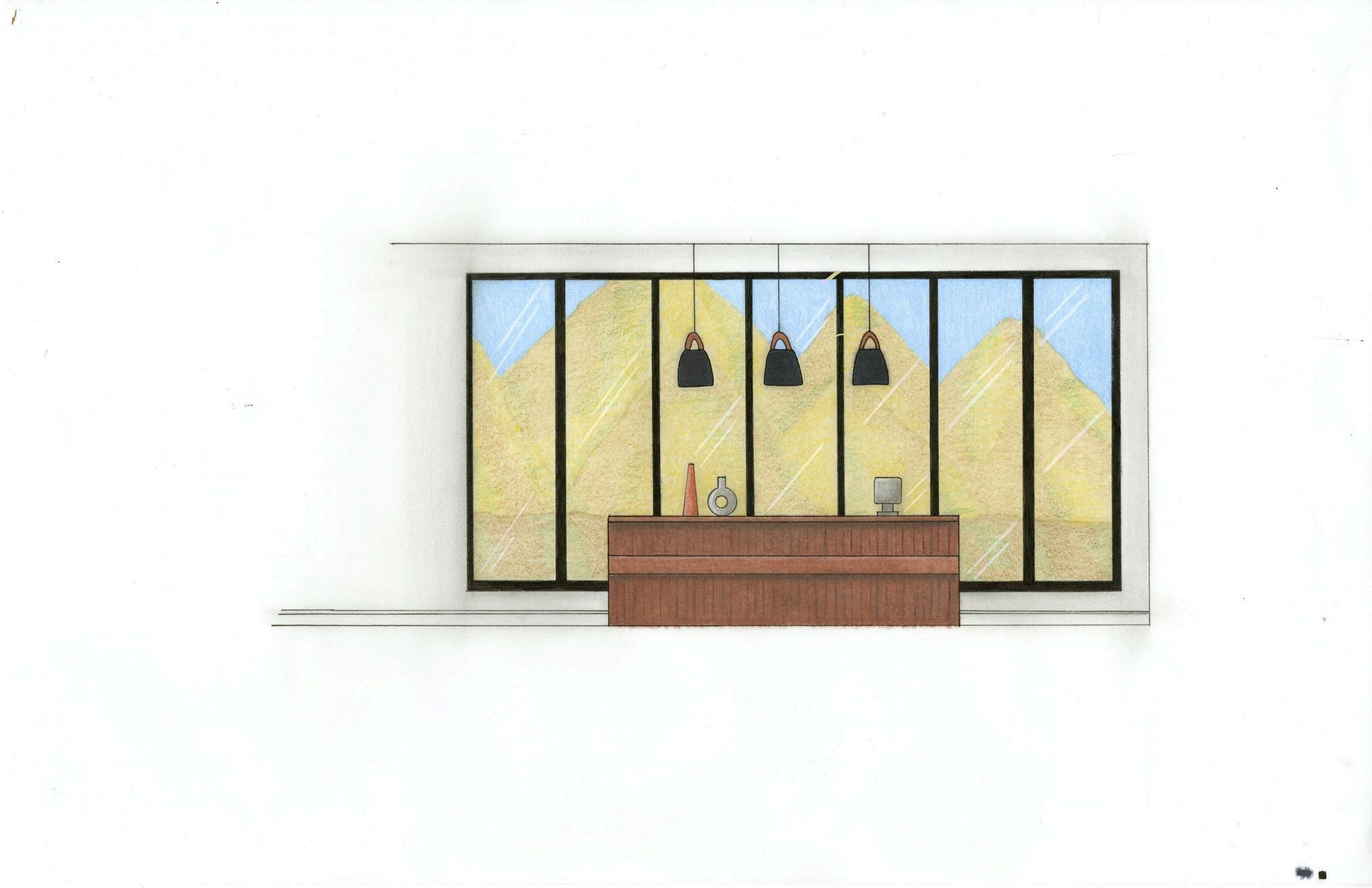
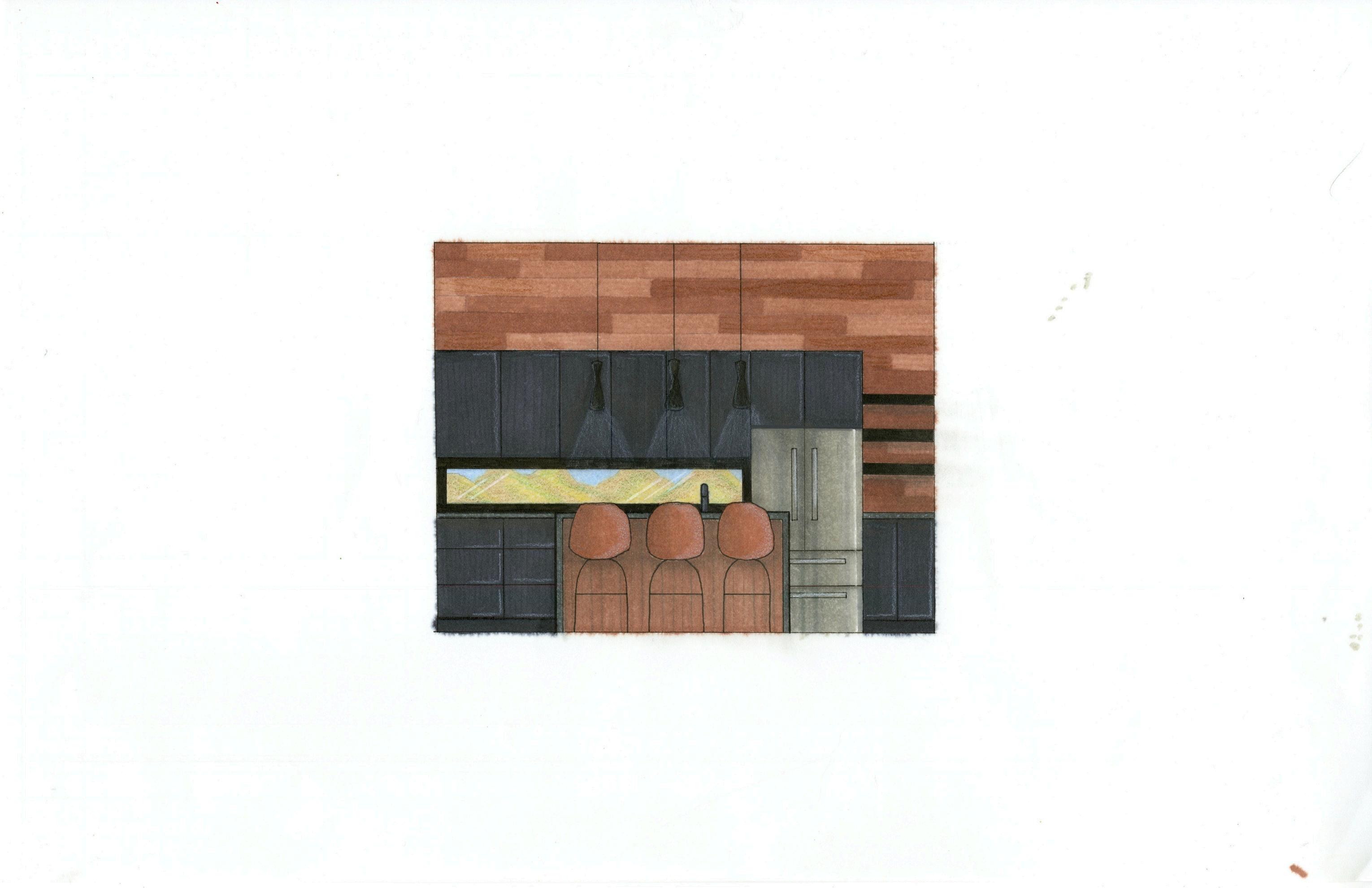
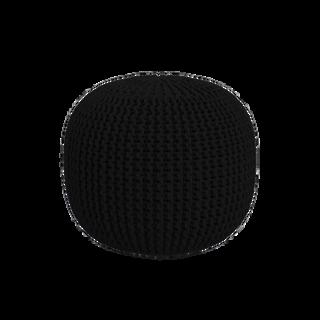
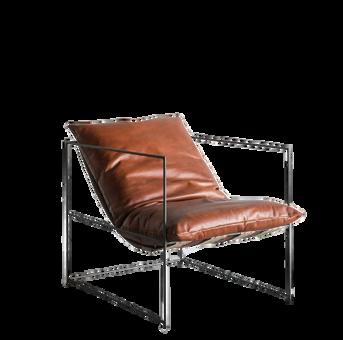
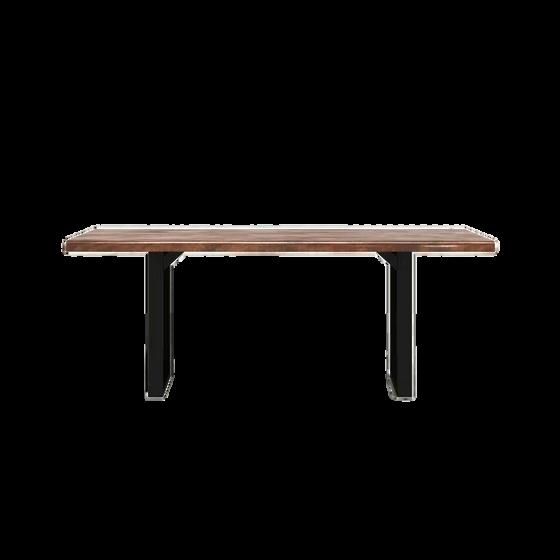
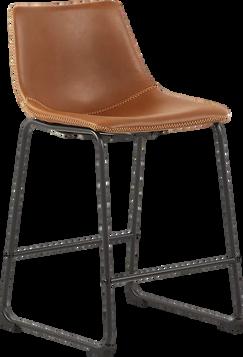
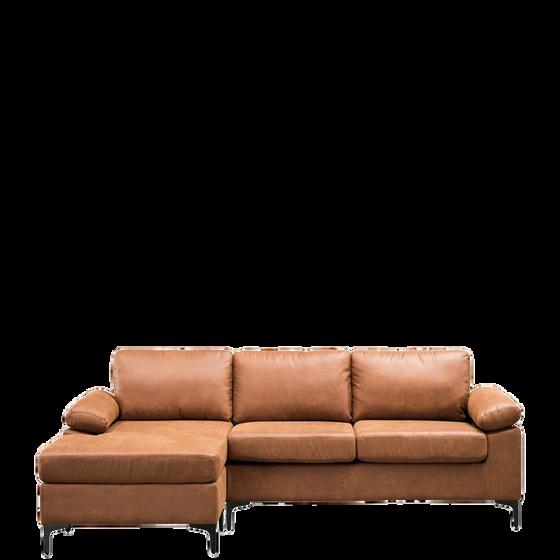
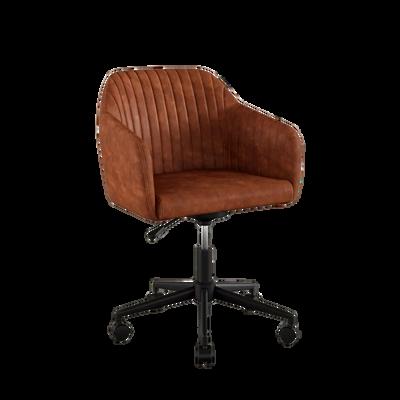
P R O
D U R
14 Weeks
L O C A T I O N
New York, New York
P R O
The goal suited the all times, was param role recen feel but a All five of playroom could be away spa grandpare running sm to the roo spaces b together served dif in one ho important
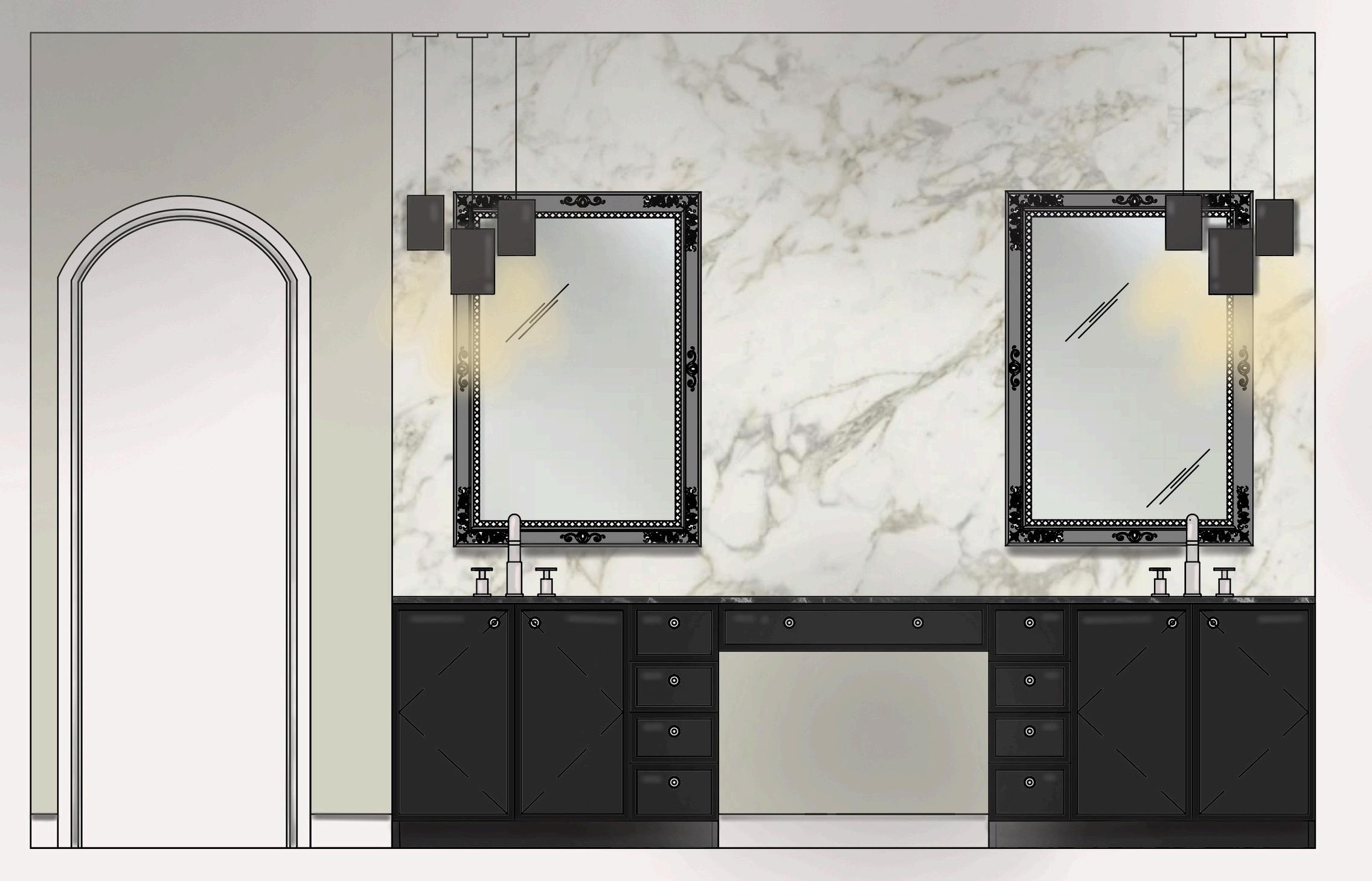

S T A T E M E N T
When you first encountered an Indian spice box, known as a Masala Dabba, it appeared as a simple silver container. But upon opening its lid, you were enveloped in the essence of true Indian culture Inside, each small container revealed a spectrum of colors, sizes, and aromatic spices. This rich sensation was mirrored throughout the space with hues of browns, yellows, reds, and light greens. Reflecting the silverish tone of the Masala Dabba, silver accents adorned the home Embracing the circulation pattern of the box and its inner cups, curvilinear lines created a welcoming and spacious atmosphere Just as Indian cuisine evoked warmth, the home was imbued with cozy tones rather than airy ones. Similar to the snug arrangement of cups within the box, the home was designed for close proximity among its nine occupants, offering both intimacy and roominess. Ultimately, the design aimed to foster togetherness while ensuring each family member had their own space. A N N O T A T I O N S
A Grandparents personal herb/bookshelf
B. ADA bathroom and closet for aging in place
C. Play room for extra space for 5 kids
D Entrance to grandparent's wing, for extra privacy
E Sitting area next to back entrance
F. Sliding glass doors leading to butlers kitchen
G Hallway acts as soundproof barrier to master suit
H Live in staff courters, close to their facilities
I. Private office for doctor parents to work quietly
J Existing elevators that lead from lobby
K Workout room with high end amities
L. Every child shares a bathroom, except oldest, who gets there own





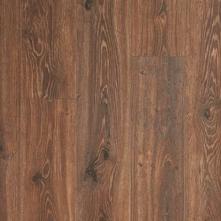
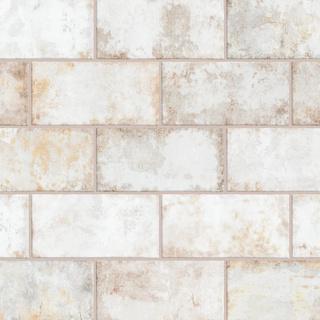
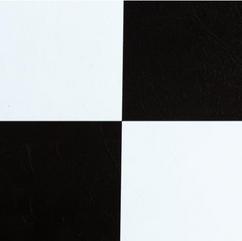
KIDS BEDROOM
STUDY PLAYROOM
KIDS BATHROOM
GRANDPARENT’S SUITE
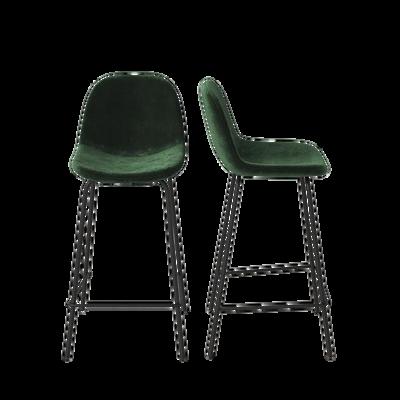

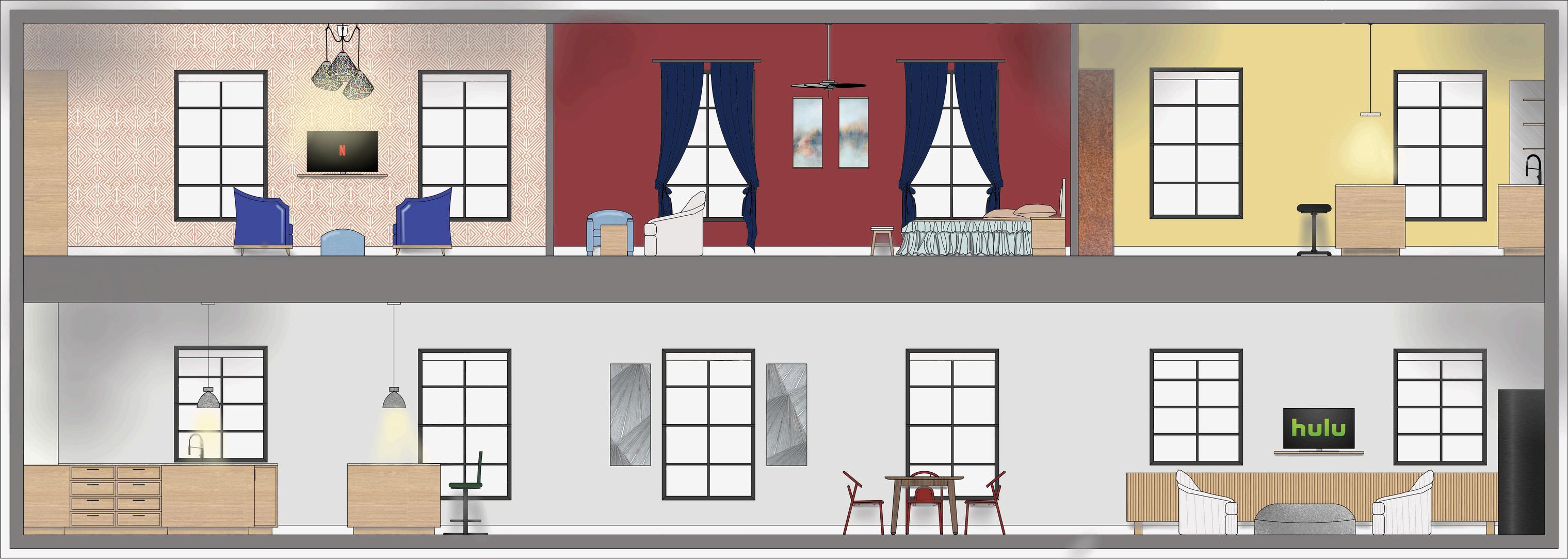

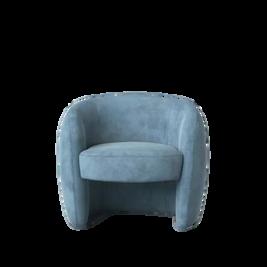
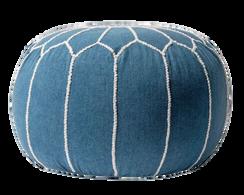

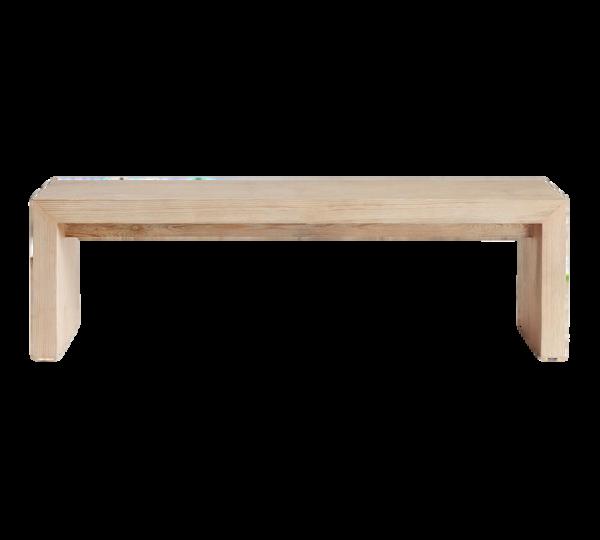
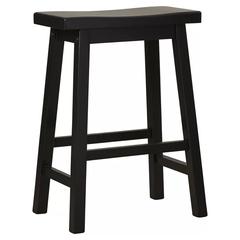

P R O G R A M S U S E
Auto-Cad, Revit, Enscape
D U R A T I O N O F P
16 weeks
L O C A T I O N
Nappa Valley, California
P R O J E C T S T A T E
A two-story building nestled transformation to embrace luxu With meticulous planning, it h cozy café, and an exquisite provide exceptional experience tasting rooms featured specializ to cater to their unique needs. facilities were integrated to sup carefully curated to set the de enhanced visual appeal and po patron experience The second area designed for versatility collaborative spaces, and comf catered to various work sty comfort and functionality, creati environment conducive to effic building catered to diverse ne charm of Tuscany, ensurin environment for all occupants.
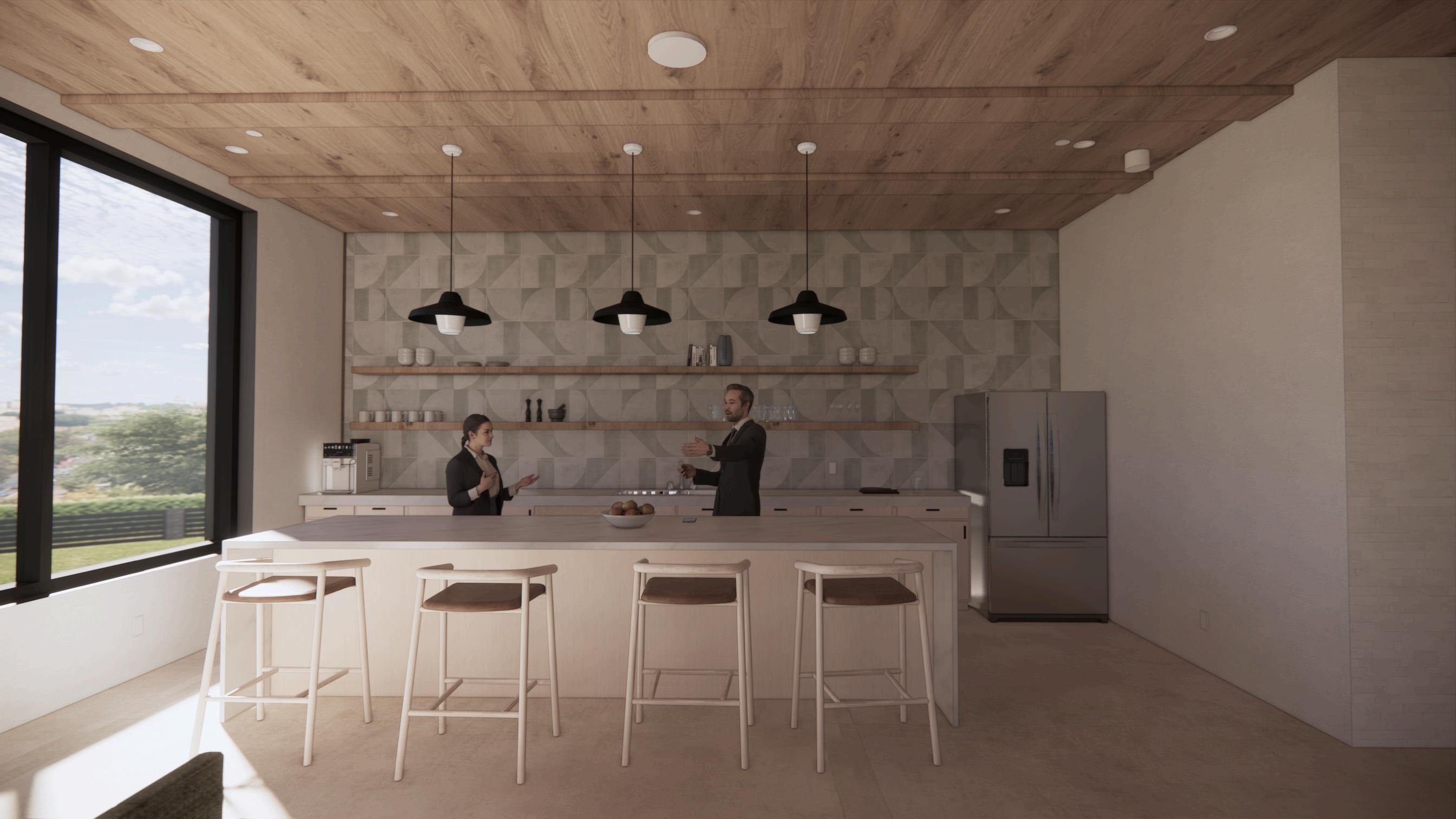

Napa, California, embodied meticulously crafted charm with its Tuscan allure, vineyard vistas, and thoughtful design details From the textured stone walls to the plush leather banquettes, every element fostered a sense of harmony and comfort Expansive windows connected indoor spaces to the natural beauty outside, while earthy hues created a warm, inviting atmosphere The café blended traditional and modern influences, offering a cozy retreat with a curated wine collection. Outside, a courtyard enveloped in lush gardens provided a serene escape Upstairs, the business center offered panoramic views and classic elegance for productivity and inspiration. This versatile complex seamlessly blended the essence of Tuscany with Napa's vineyard beauty, offering a space to work, meet, unwind, and escape L E V E L
R O O M K E Y
A. Break Room
B Copy Room
C. Library
D. Private Office 1
E Private office 2
F Conference Room
G. Sitting Area
H Group Office 1
I Group Office 2
J. Collaboration Center
K. Individual Working
L Group Office
M. Individual Office
N. Waiting Area
O Wine Tasting
P Back Kitchen
Q. Cafe
R Lobby
S Entry
T. Storage
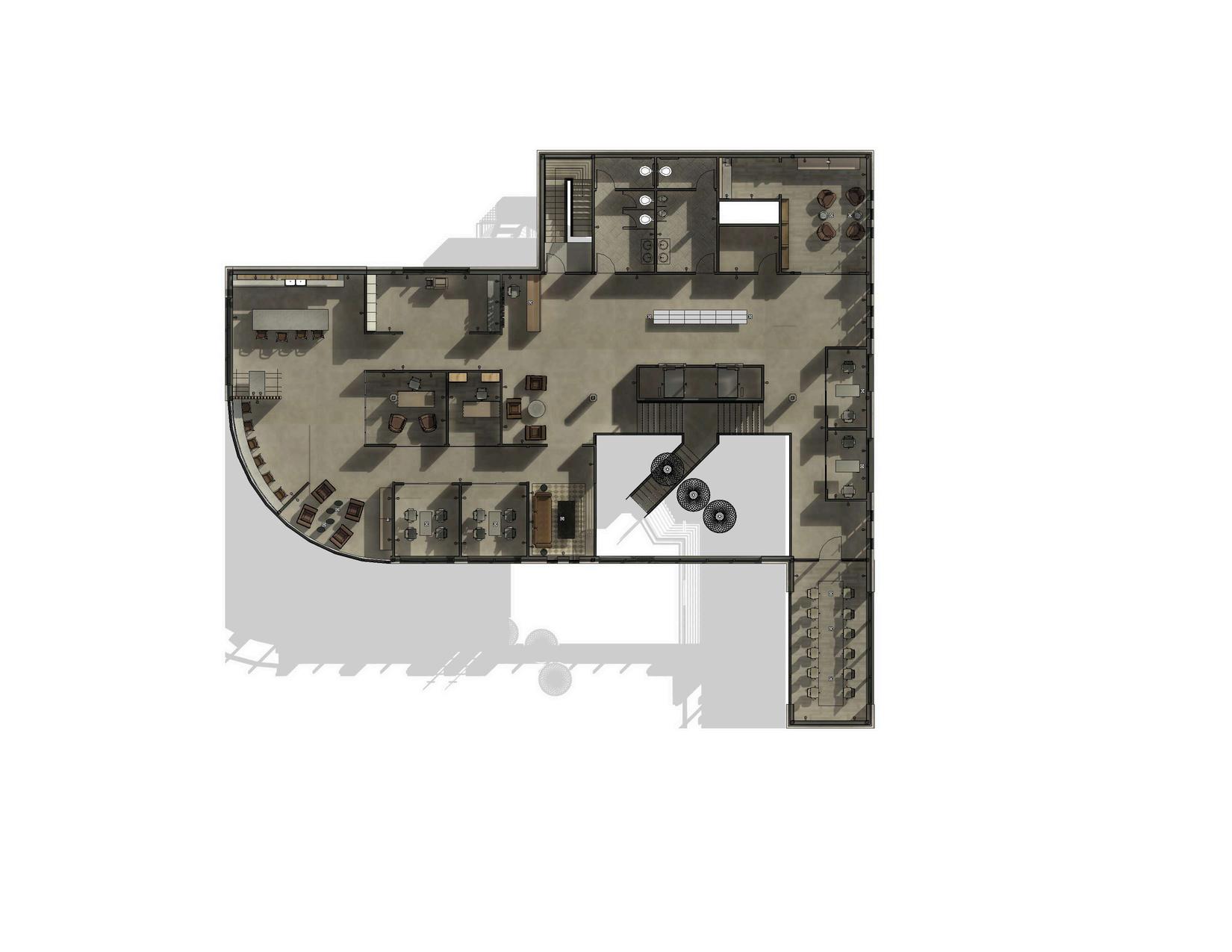
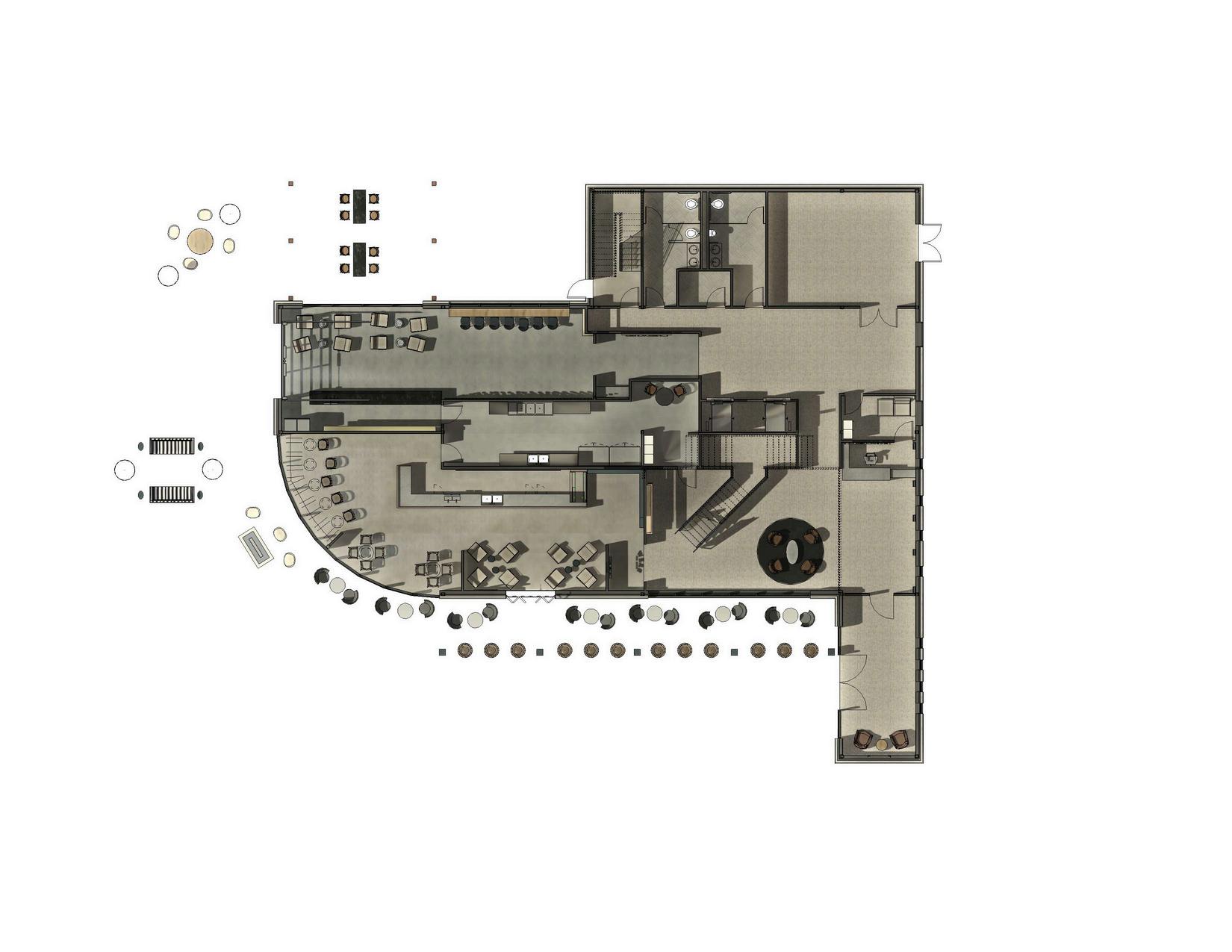


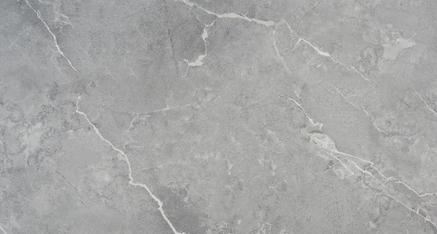


8 TroyMiniPendent





