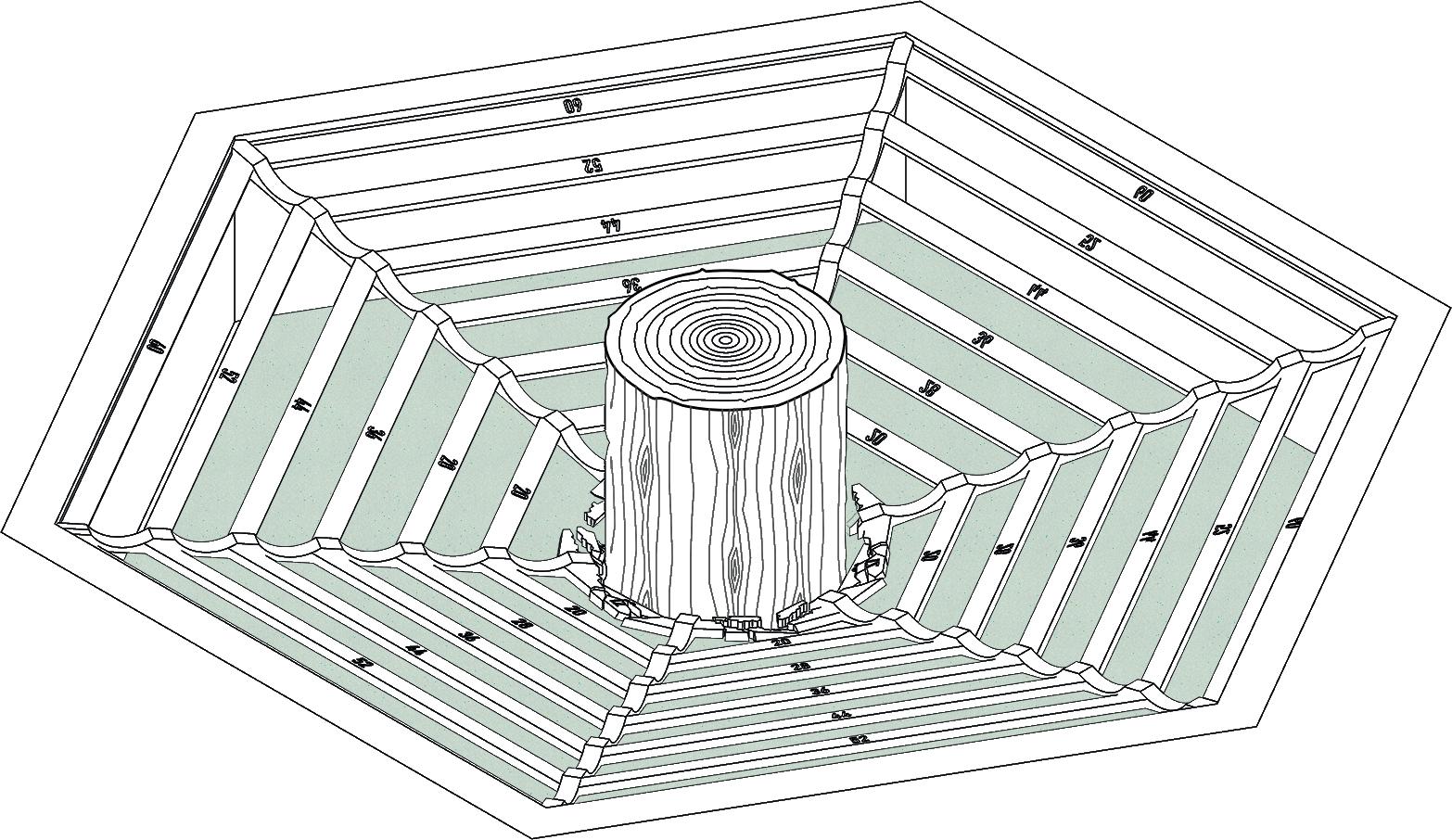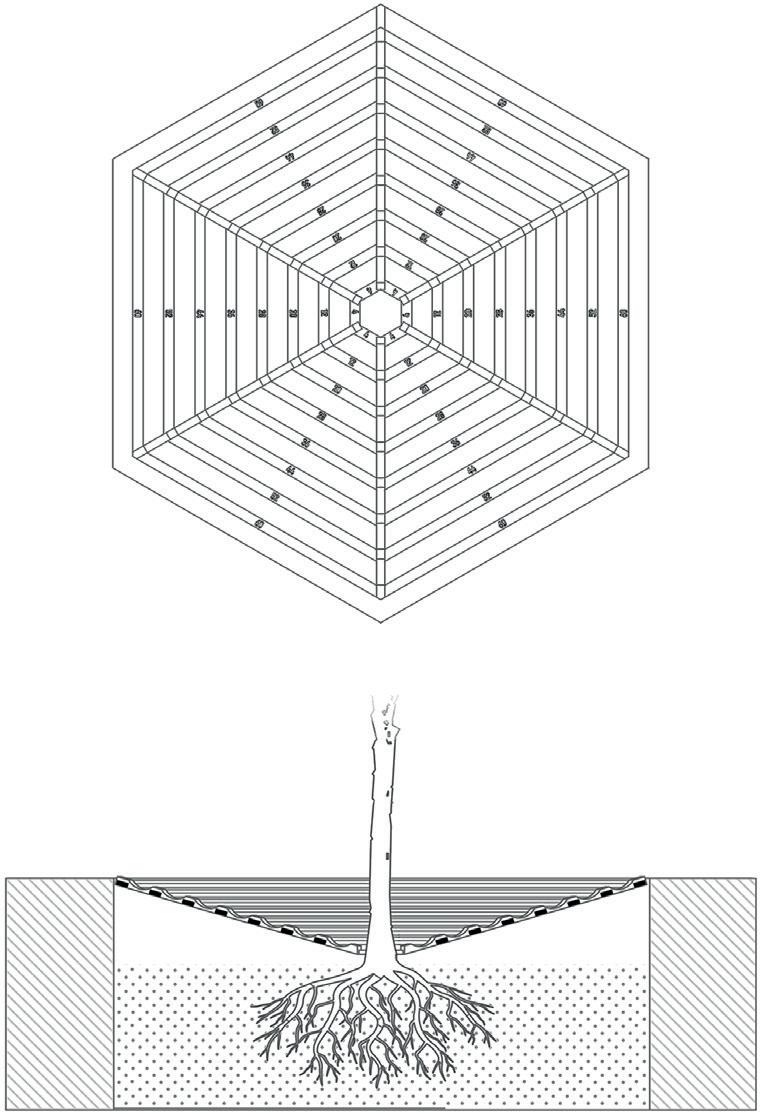CAN

can kayaaslan architect can.kayaaslan@gmail.com
+90 539 608 4877
AURA Istanbul - Design Researcher (Istanbul Architecture & Urbanism Research Academy)
TED Univesity administration office: Technical plan revising and footage
Volunteery Office Internship at PRO-GE Architecture
Office Internship
MAY-yapı Construction Studio
Management Board Member
TEDU Architecture and Design Society
personal work experience education
TED University Faculty of Architecture
Department of Architecture (English) Secondary Field: Global Citizenship %50 Merit Scholarship
GPA: 3.41 Honor Student
TED Ankara Collage High School Ankara, Turkey
Charles P. Allen High School
Nova Scotia, Canada (Exchange Program)
scholarship works
TEDU Administration Office Plan Revising - Intern
TEDU Course enrollment - Call Assistant
off-discipline
Rock Climbing: 3 years, Max Grade: Boulder: V8, Lead: 7B
Cardistry: 8 years
Photography & Video Editing: 4 years
fall-2022
summer-2020
winter-2021
autocad: rhinoceros: grasshopper: photoshop: illustrator: v-ray: sketchup: revit: procreate: blender: microsoft office:
2019-20
2019-2021
2020-
2020-
MİMED (Turkish Architecture Education Association) - MimED2022 21st “Project Awards for Architecture Students” - Selected Project for Exhibition
TSMD (Turkish Free Architects Association) 9th Architecture Students Competition: “Steps“ Selected Project to represent TEDU in exhibition
TEDU Faculy of Architecture Yearbook Features: Spring 2020, Fall 2021, Spring 2022
TEDU Happy Board Design Competition: 2nd Prize
New Life Interfaces: Cuhadaroglu National Design Competition: 3rd Prize
TMMIB 10th National Natural Stone Design Competition: 3rd Prize
INSPIRELI Beirut Port Competition: Participant
Istinye University - Tea House on Kadıköy
Competition: Participant
competitions & awards software skills
publications
Writer & Graphic Editor in the VOID MAG www.thevoidmag.com
Video Editor: PESAVEND Youtube channel www.youtube.com/c/pesavend
Wordpress architecture student weblog https://cankayaaslan.wordpress.com
2019-
2014-
2018-
english: turkish: german: 2020
languages
advanced IELTS 8.0/9
“Give shape, artist! Don’t talk!”

















— Johann Wolfgang von Goethe

A resilient system for the Beirut port
-Oct-Dec 2021

-Instructors: Başak Uçar, Ziya İmren, Derin İnan, Alper Kiremitçi, Onur Özkoç
-Site: Beirut Port, Lebanon
-TEDU-Arch: arch401 studio
-Collabrators: Aykan Aras, Kutay Kaynak
-Contribution: research, concept, design, visual production



-Softwares Used: Rhinoceros, AutoCAD, Photoshop, Illustrator, Vray
This project reimagines the Beirut Port not only as a logistic and industrial node of transportation but also as an endless Freezone that can answer any economic or social demand the city asks from it.
For an urban system to be resilient it needs to be in harmony with its context and be able to adapt whenever the context changes.
The word camouflage comes from the research phase. Through the research phase of the project, it became evident that the city of Beirut is no stranger to the notion of crisis. The most visible marks of this are left from the Civil War between 1975 and 1990. The civil war left a cultural and a physical division border in the city, “The Green line”. The reason for the name “green” was the endemic plant species that took over the region over that 15 years. These plants were used as camouflage.
Camouflage is the keyword of this project. The word camouflage does not mean to hide. Rather, it means to be in a synergic relation with the background. In the case of designing a port, the city is the background. The foreground (the port) must always adapt to the background (the city). However, unlike a stable image, the city of Beirut is an ever-changing background. Thus, for the system to be resilient, it also needs to continually adapt, relate and respond to the city.
Looking from a more conceptual view camouflage actually existed everywhere in Beirut. Different cultures, religions, and nationalities are camouflaging into each other in a melting pot.
This project offers something Beirut is already capable of doing, being resilient and adapting. In addition, it provides a solid system to make adaptation consistent and efficient.

ROAD HIERARCHY



To achieve this systematically there has to be constants and variables. The constants for the project are, the Passenger Terminal, the Silo as a Memorial, the Shipyard, the Container Terminal, A longterm Housing Project, and two Tensile Structures.



There are also variable elements with various timeframes approximating how often they will be changed. Daily variables: Platforms of the Modulor Shoreline and Shadings. Weekly: Light Structures and Containers. Monthly: Open Spaces, Temporary Housing Units, and Power stations. Long-term: Markets and Warehouses. Cranes are a unique variable since they help everything else to be constructed and manipulated.



The 1/1000 site plan is only a possible instant frame from the project. The constants are going to stay as they are, but any variable on the plan might change one day later. Dynamic context requires dynamic designs.
The Passenger Terminal works together with the modular shoreline. The Silo is a memorial with many open spaces around it. It is a symbol for resilience of the city. The Shipyard is placed on the third dock as a place to repair damaged ships. the Container Terminal uses an automized rail system for maximum efficiency. The large Tensile Structures can house any activity from sports games to concerts. The Long-Term housing project close to the city along the highway is both a solution to the current homelessness situation and a precaution for the future. With such precautions backed up by stable systems, the city will camouflage its way through any crisis.
THEORY TO PRACTICE
These variable elements come together in different combinations to make clusters able to serve different fuctions for people to use. Clusters include; Market Areas, Exhibitions, Gathering Zones, Supply Zones, Workshops, Concert and Activity areas, and a Bazaar. People of Beirut are free to gather the elements and construct any of these clusters when they need them. They are even open to create a new cluster with a new combination. It is all open for contribution. To make this system more user-friendly, the project provides a catalog, with all elements and clusters.

The comic in the catalog shows possible solutions for two scenarios. It shows the best ways to approach a possible festival or an emergency situation at the Port. The system can indeed handle both situations. There is also an app for people to use that helps them to easily navigate and learn about the nearby elements, to make construction more efficient. A shoreline can quickly become an open-air cinema overnight. All of the smaller elements are thought to be stored in the nearest warehouse and transported to the needed area quickly.









Spaces for Creation in a city of Debris

-April - June 2022
-Instructors: Başak Uçar, Ziya İmren, Derin İnan, Alper Kiremitçi, Onur Özkoç
-Site: The Egg Cinema, Beirut, Lebanon

-TEDU-Arch: arch402 studio Final Project
-Softwares Used: Rhinoceros, Photoshop
This project is a complex involving 6 clusters with different programs, an auditorium, an event building, a library, a teaching zone, an activity center an office building. The most significant cluster comes as an extra and surrounds all other clusters, the creation hubs. The site has an existing structure the Egg, which used to be a cinema, but is now in ruins. Egg holds great signifigence in the urban memory as it has gone through the civil war and now is a symbol for the people of Beirut. The project aims to preserve and retro-fit this old structure into the design. Also there is an important square, The Martyrs Square 300 meters away from the site. Where people of Beirut use to make protests and events. It is important to keep the two sites visually connected.

The special aim of this project is to find design inputs solely through analysis and research. Research about the qualities of program elements, the context, the history, the expected user profile… all of these factors contribute to and trigger a design method and develop a pattern language to use in the project. The outcome of this method is intricate by its nature because the ideology of the project depends on the involvement of creativity (and indirectly beauty) in every aspect of life. Whether a person is working, studying, or being entertained they must always have a chance to produce and be exposed to creative outputs. This is what the project is trying to achieve.


RESEARCH & THEORY
This design process starts with an attempt to develop a method to analyze and relate programs. Based on their inner spatial qualities, each element gets evaluated on spectrums. Then they are evaluated based on their potential relation types to outside. After this analysis, the programs are grouped. To find the relations between elements another wave of analysis is applied. The groups become clusters when the elements inside are well related. When the clusters are ready the contextual research begins and a set of fields for the site are produced. These fields lead to massing decisions. To find the relations between the clusters, similar evaluations on larger scales are made. Also, an analysis of the user profile is made, which shows the significance of creation hubs, and how users of these hubs will spend the most time and will be the most involved with the rest of the building.

ANALYSIS OF SPATIAL QUALITIES















The people of Beirut named this site in front of the Egg cinema as Agora. This initiated another layer of the design theory. In the Maslowian hierarchy of needs, the Agora as a space serves the highest category of “self-actualization”. Creation itself is a higher form of action than satisfying in the needs of survival, economy, emotion… It is at that point where they can where creation becomes critical in the design. As a modern interpretation of the traditional agora instead of being framed with elements on each side, this agora flips the morphology inside out and spills around the elements, then rather than being sharply divided with them, the agora gets involved with everything it finds. This is what makes it unregistered. A user inside any of the other clusters has the chance to be involved with the creation hubs. They can observe, create and rest.
ANALYSIS FOR CONTEXTUAL DECISIONS

GROUPING OF PROGRAMS FOR CLUSTERS
FIELDS OF THE SITE
USER PROFILES
REINTERPRETATION OF PUBLIC SPACE

MASSING DECISIONS
ADDING CREATION HUBS


LEAVING SPACE FOR CREATION
The creation hubs have three zone types for three aspects of attractive and comfortable creation space. Resting (physical & mental), Showing (process & products), and Creation (research & production), all of these aspects demand different spaces and they coexist in the creation hubs. They are also quite flexible as the inner furniture is completely free to be re-adjusted by the users, and create in an environment they are comfortable in.

It is possible to experience all these creation hubs without being involved in any other program elements. You can enter a creation-hub from anypart, go through sequential creation hubs and exit from the other side. Only going through these creation-hubs is an experience by itself and this can also take you anywhere in the building you need. It functions both a network of circulation and a working space.




































