Indexs.
Local Bidding
Overseas Project - Hann Reserve
Academic Works
Thesis
Project 1 | Urban Parks
Site Analysis
Design Concept
Water and the City
Masterplan
Recharge
Bird fall into water
Project 2 | Adaptive Frontier
Site Analysis
Proposed Design
PROFILE
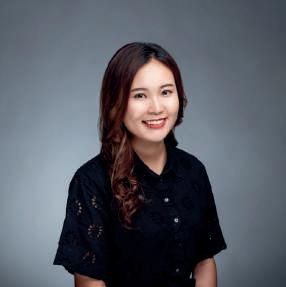
Lam Pui Kwan
Candace
CONTACT
ADDRESS
FLACT C, 37/F, TOWER 2,
SKY TOWER, 38 SUNG WONG TOI RD,
TO KWA WAN, KLN
PHONE
(+852) 9814 5387
CANDACELAMPUIKWAN@GMAIL.COM
DATE OF BIRTH
1997-12-17
LAM Pui Kwan Candace
Graduated from Hong Kong Polytechnic University with English as the major and design as the minor, and The University of Hong Kong with Postgraduate Diploma and Master Degree in Landscape Architecture. Working as an assistant landscape designer in AtkinsRéalis, assisting with government submissions, bidding projects and overseas design projects. Through my role as an assistant landscape designer, I am able to contribute to the creation of sustainable environments while gaining valuable experience in the field.
EXPERIENCE
AtkinsRéalis
Assistant Landscape Designer, 2023-Present
Assist the preparation and revision of LVIA and TPRP reports
Involve in design concept development and project bidding
Engage in both local and overseas projects
Division of Landscape Architecture, The University of Hong Kong
Research Assistant, Jun 2022-2023
Responsible for data collection, sorting, classification and analysis
Teaching Assistant, Sep 2022-Dec 2022
Prepare class material and provide guidance when needed
EDUCATION
Master of Landscape Architecture
The University of Hong Kong | 2021-2023 | cGPA: 3. 47
Postgraduate Diploma in Landscape Architecture
The University of Hong Kong | 2020-2021
3 Distinctions, 5 Passes
BA (Hons) English Studies for the Professions, Mino r in Design
The Hong Kong Polytechnic University| 2016 - 2020 Upper Second Class Honours
SKILLS
CERTIFICATES AND AWARDS
EXCELLENCE IN STUDENT PROJECTS
SECOND RUNNER UP THE HONG KONG INSTITUTE OF LANDSCAPE ARCHITECTS ( HKILA ) 2021-2023
Bidding.
The Northern Metropolis
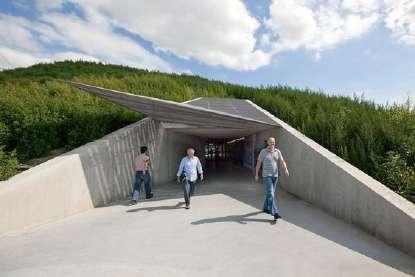
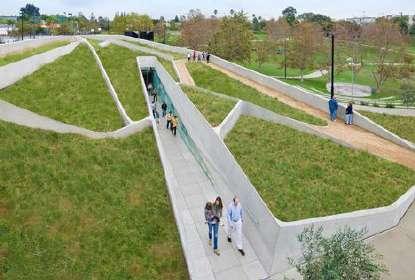
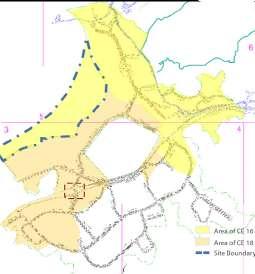
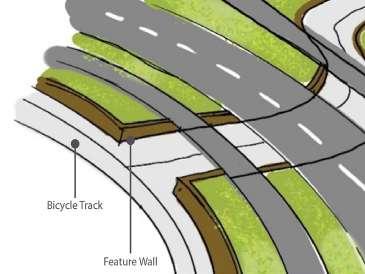

Using level changes of the tunnel to create a more interesting and visually appealing cycling experience. By strategically positioning these changes, the view of the highway can be hidden or opened up, creating a sense of anticipation and surprise for the cyclist. This can help to make the journey more enjoyable and avoid the potentially unpleasant view of the highway.
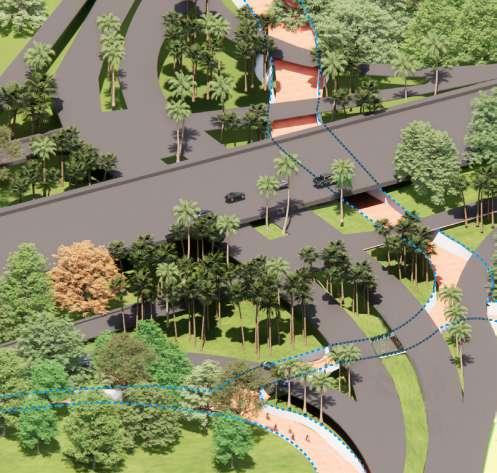
An opening on the top can serve multiple purposes. Providing ventilation and natural lighting to the tunnel. This can create a safer and more pleasant environment for cyclists.
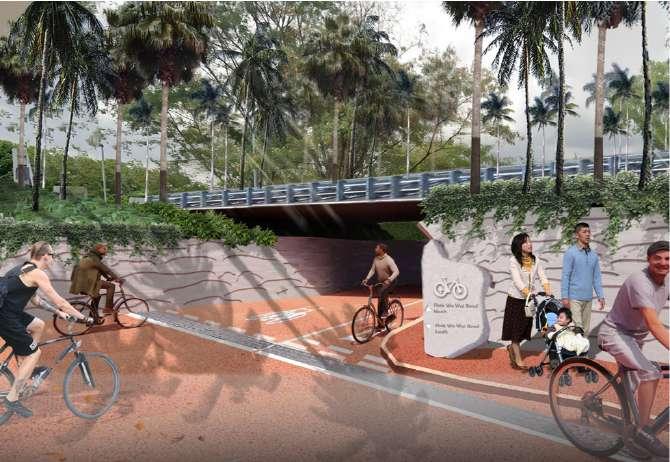
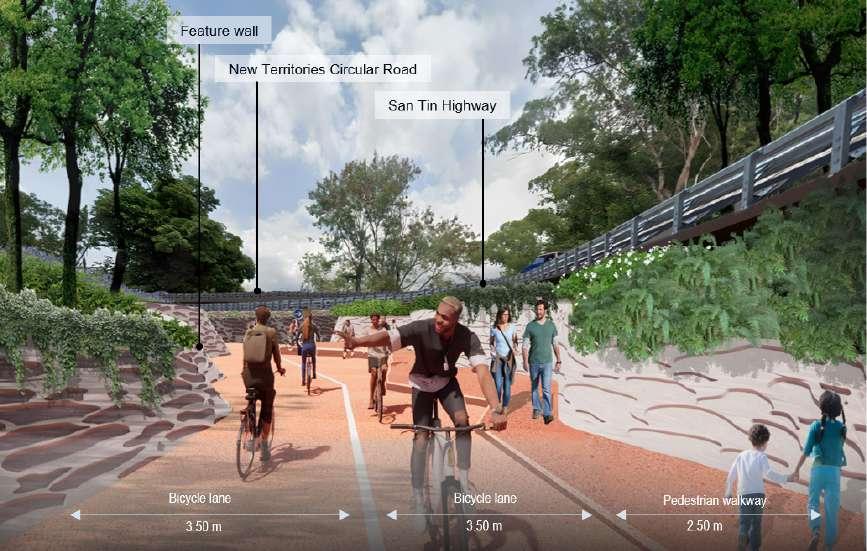
Bidding.
The Northern Metropolis

Design Concept
The shape of the structure is inspired by the unique fishpond shape, reflecting the culture and history of the location. The plant species used follow the greening master plan of Lok Ma Chau.

Concept Sketch
The existing condition blocks the pedestrian flow between the two sides. Connectivity, aesthetic level and ecological value remain low.
Opening the sunroof can provide both sunlight and ventilation, which can be helpful for those seeking a covert spot underneath.

The Green Connection serves not only as a park and green link for people, but also as a crucial connection between various animal habitats. This green corridor provides a safe and accessible passage for wildlife, allowing them to move and thrive in their natural environment. Additionally, it promotes biodiversity and a healthier ecosystem, benefiting both animals and humans alike.
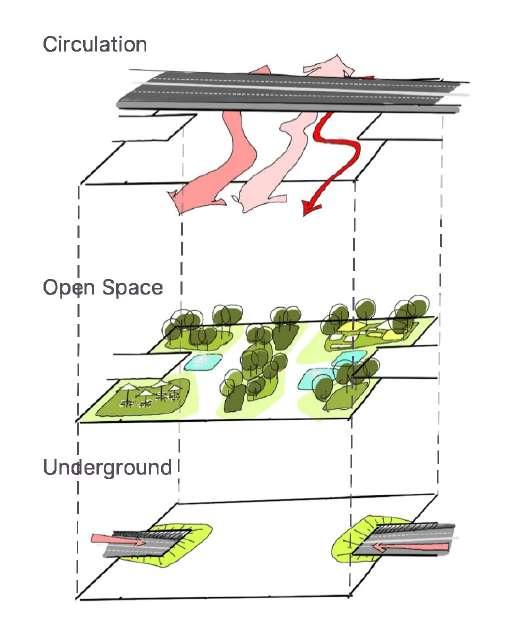
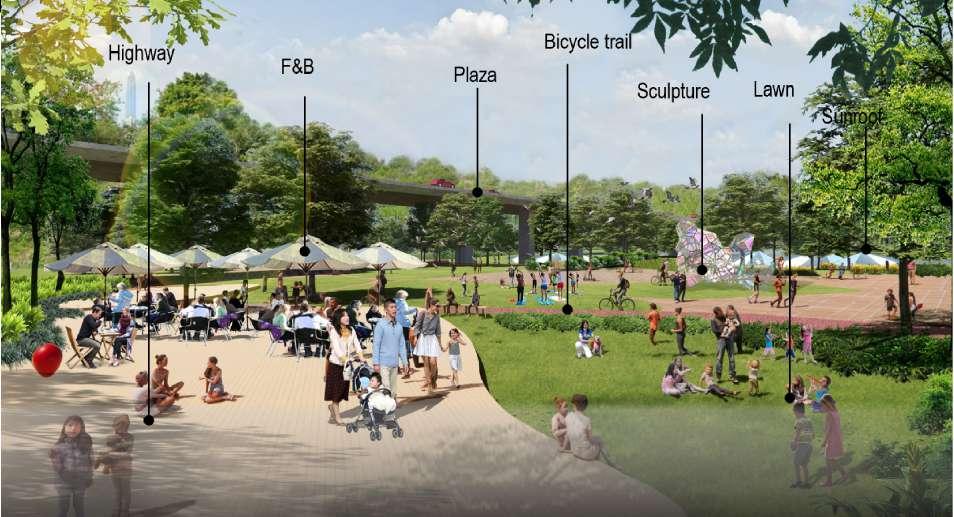
Bidding. The Northern Metropolis
Functional Wetland interface
Expanding the wetland interface by creating more meandering shapes can provide additional pockets for habitat and green spaces. Additionally, smoothing the slope of the river can create more area for aquatic plants to grow, enhancing the biodiversity of the ecosystem. This can improve water quality and promote the growth of fish and other aquatic life, ultimately benefiting the overall health of the ecosystem.
Ecological Measures for Wildlife Habitat Enhancement
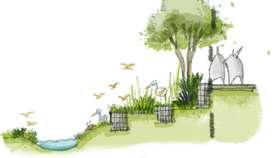
Distancing
• Careful planning for an optimized construction phasing to reduce impact to egret sensitive habitat
• Eco shoreline to improve foraging opportunities
• Reprovision of appropriate species to create a suitable egret habitat
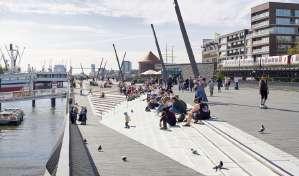
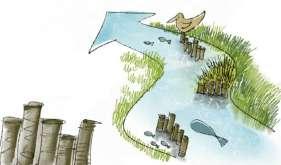
• Bird hunting and resting spot
• Habitat for small fish
• Nursery place for small plant to grow under the high stream

• Nursery place for small plant to grow under the high stream
• Provide shelter and food for fish
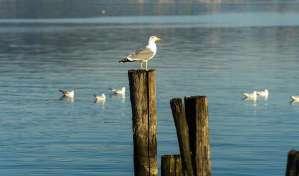
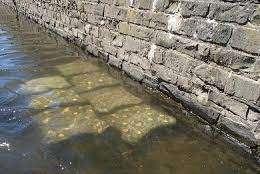



The goal is to provide people with access to the riverfront and create more activities to transform the river into a place-making destination, at the same time, being in line with the government’s promotion of the water-friendly culture.
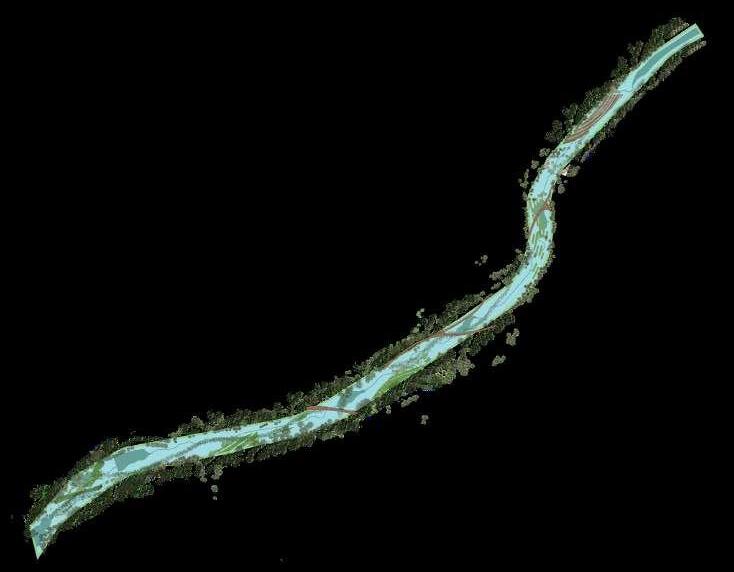
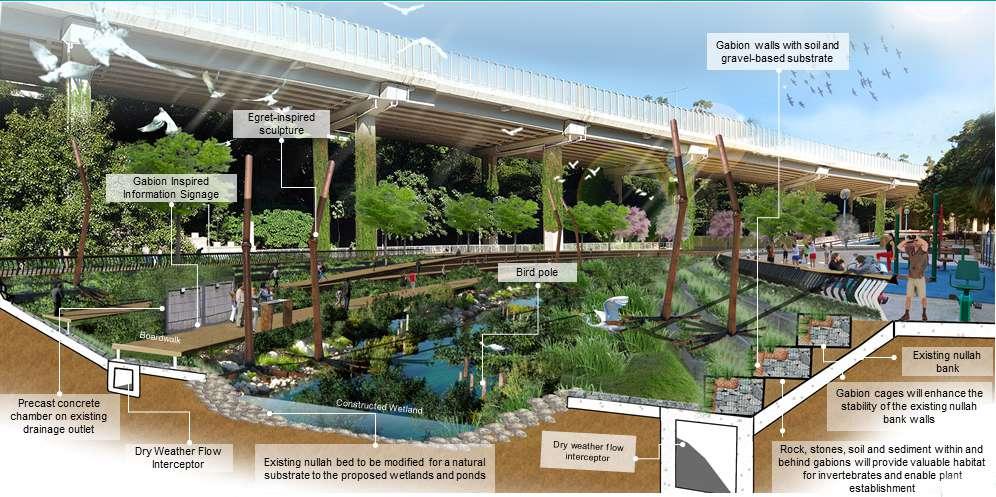
Overseas Project.
Hann Reserve - Schematic Design

The Active Zone is meticulously designed to cater to visitors seeking both adrenalinepumping adventures and serene outdoor experiences. Its highlight is a breathtaking treetop experience that promises exhilaration and excitement. From this vantage point, visitors can also revel in the panoramic views of the surrounding environment, creating a truly remarkable and unforgettable experience.
To ensure a seamless experience for all park users, the Active Zone provides convenient car parking and bike rental and parking facilities. These thoughtful amenities cater to the diverse needs of visitors, allowing them to easily access the park and make the most of their time in this dynamic zone. Whether arriving by car or opting for a biking adventure, visitors can rest assured that their needs are well taken care of, enhancing their overall enjoyment.

Rendered Perspective
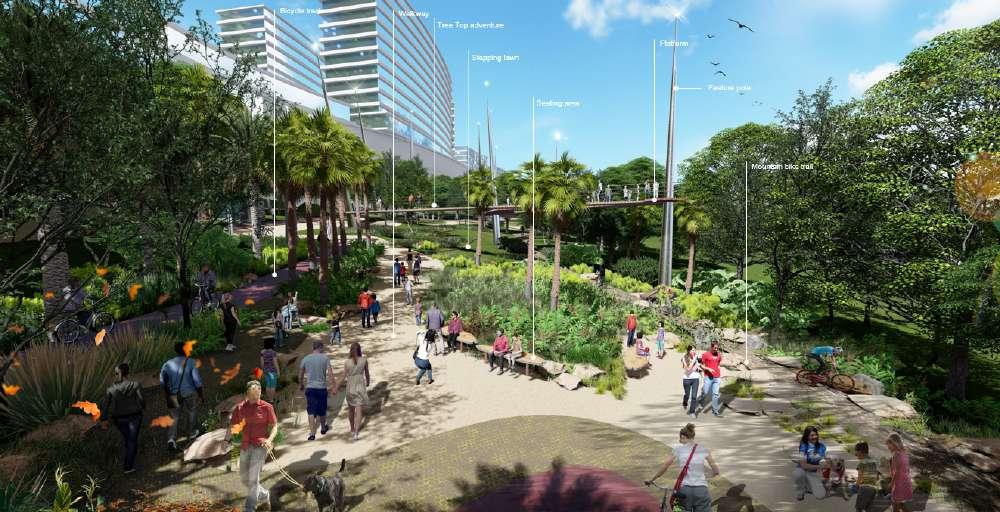
Rendered Perspective
Overseas Project.
Hann Reserve - Schematic Design
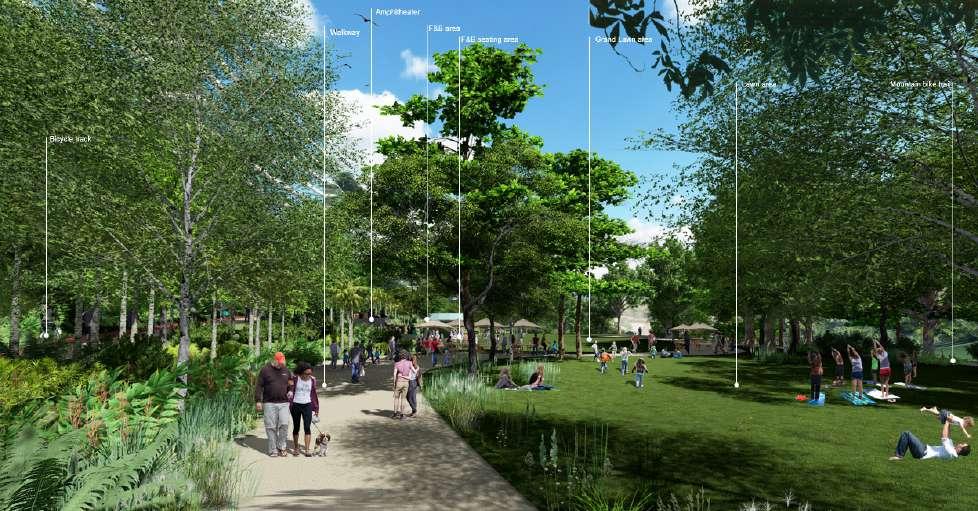
Rendered Pespective
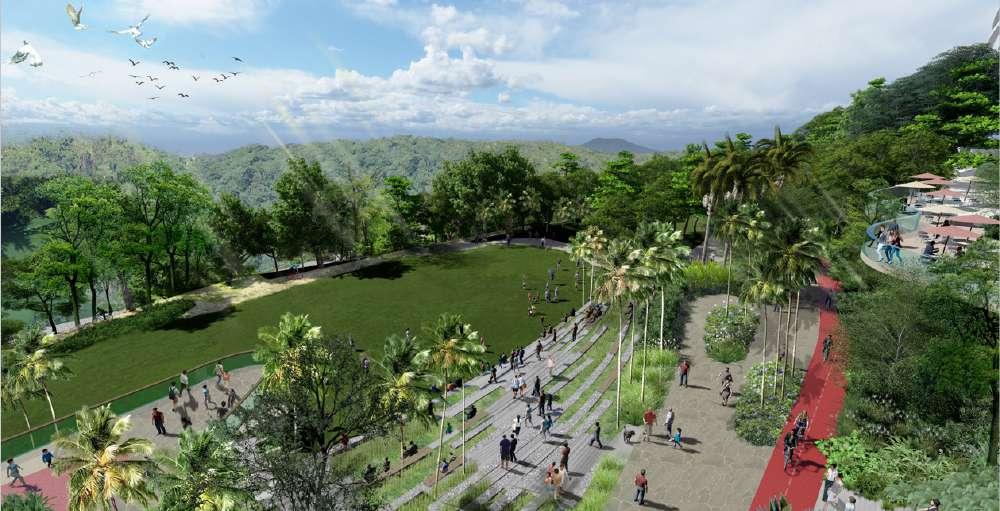
Rendered Perspective
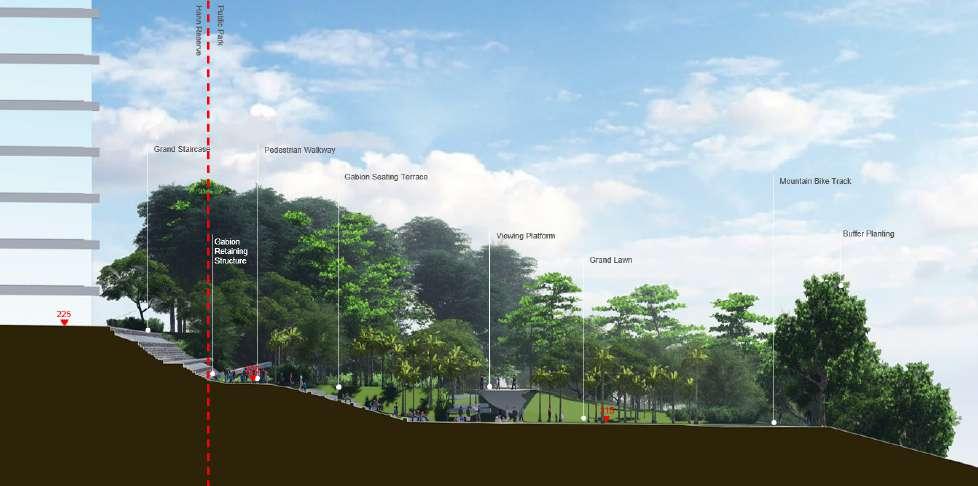
Rendered Section

Rendered Section
Thesis.
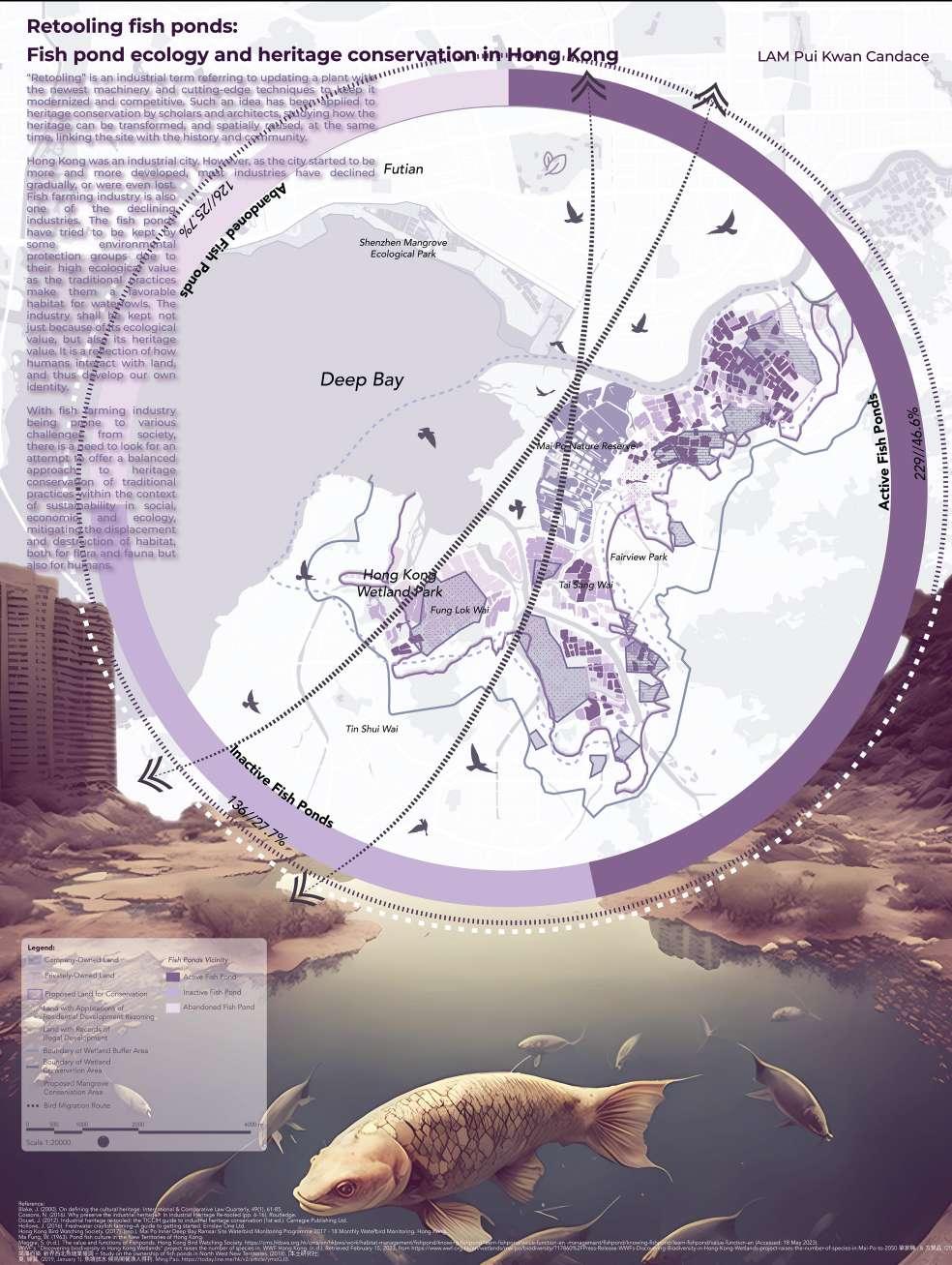
Mapping

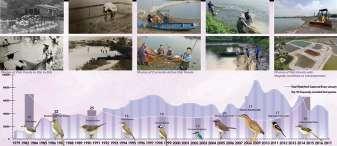
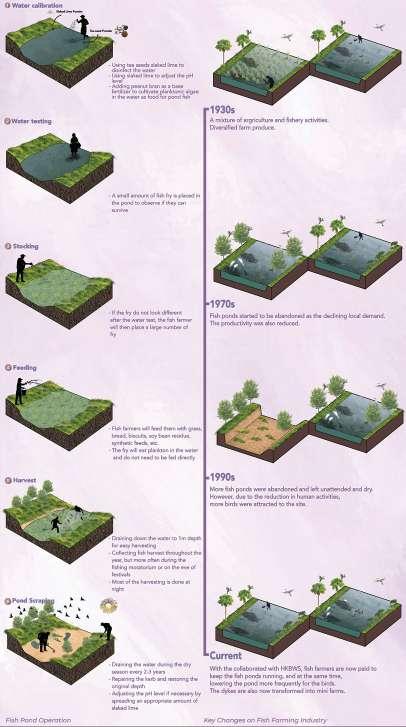
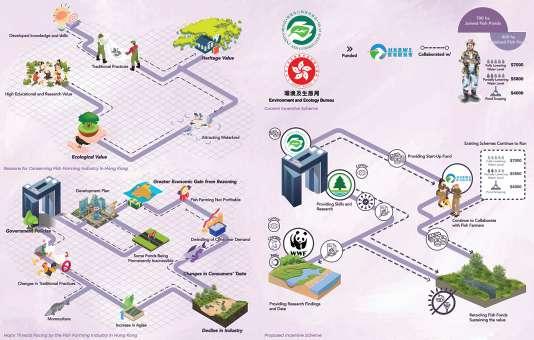
Major Threats Face by the Industry
Thesis.
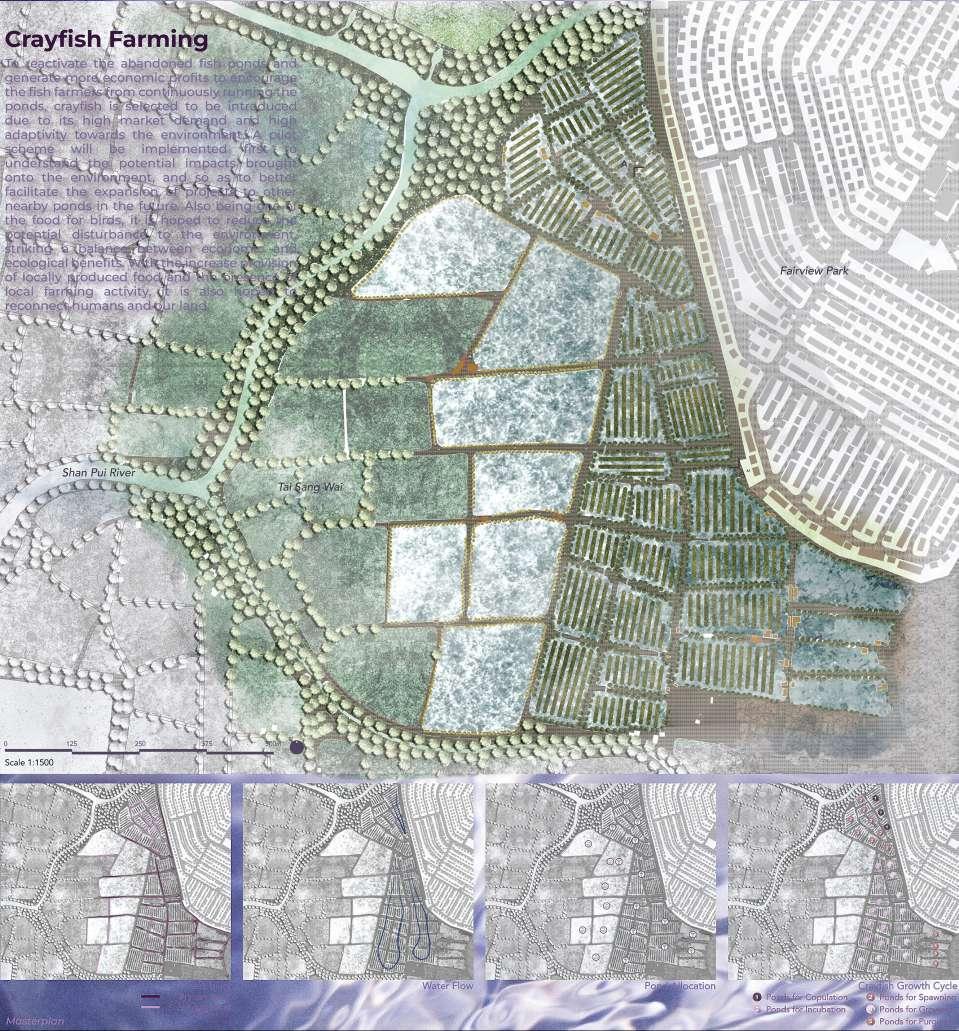

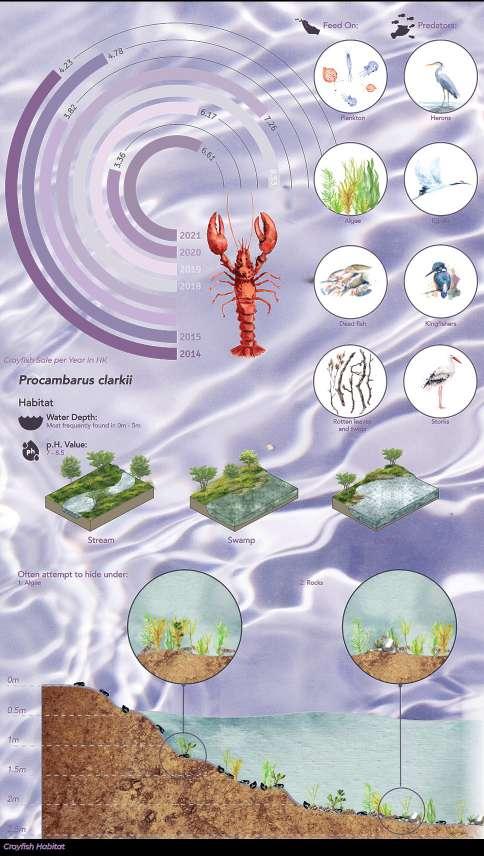
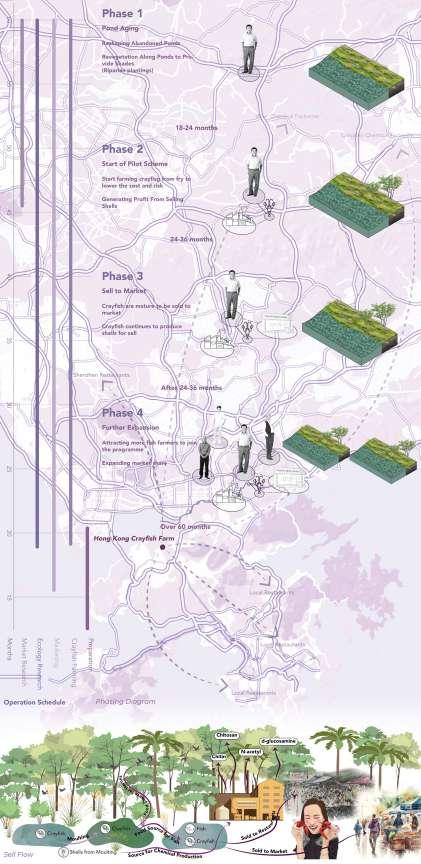
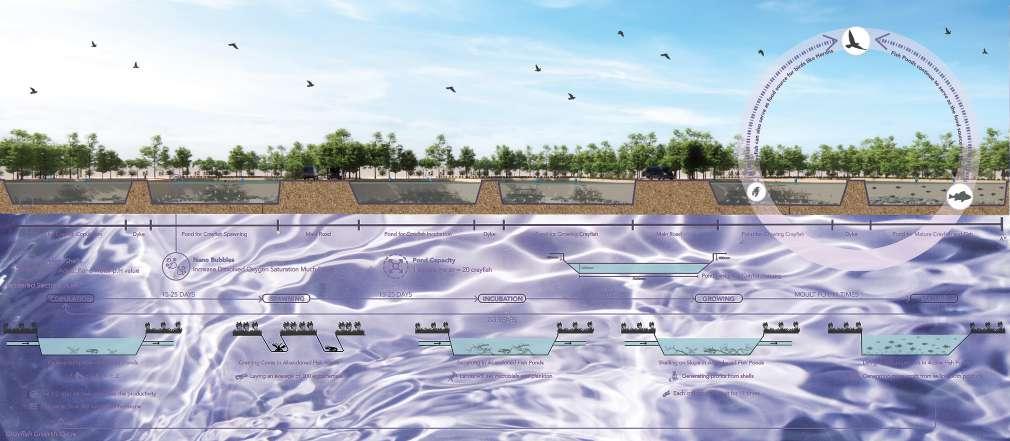
Site Analysis.
Soci-Economic Analysis
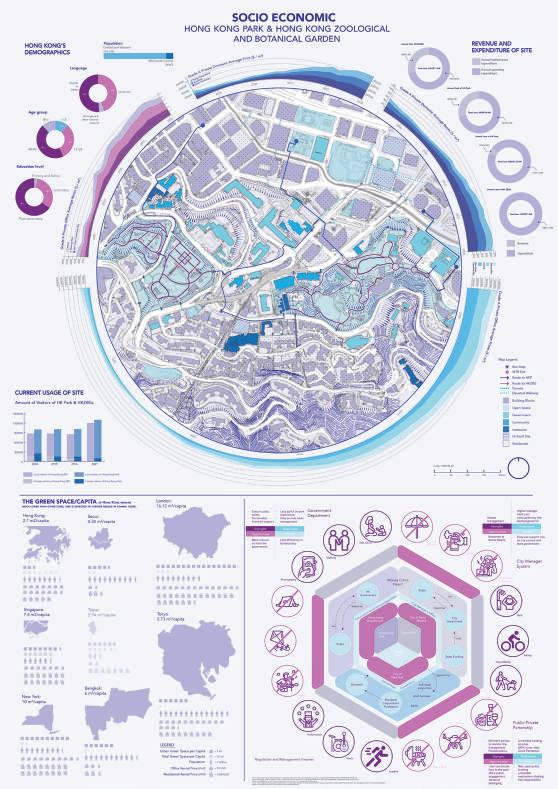
The socio-economic aspects around Hong Kong Park and Hong Kong Botanical and Zoologocal Gardens were analyzed, including the site circulation, demographics, park regulations, and significance of the green space in the two parks. It is interesting that although the total green space per capita in Hong Kong is rather high when comparing to other major cities around the world due to the presence of country parks, the urban green space per capita remains low, especially when comparing with the others. This shows how important and significant the sites are. The research also points out the primary users of the parks, which are the nearby workers, and families, whic would be a main element influencing the programmes for the design in later stage.
Project 1. Urban Parks
Design Concept.
Water and Hong Kong
Water has always been part of Hong Kong's culture and Hong Kong people's lives, but it has always been forgotten or taken for granted, just like the characteristics of Hong Kong. Hong Kong's long history started as a harbor city. However, due to land reclamation works and city development, the identity of being a harbor city is gradually lost. Moreover, due to the early engineering projects in the city, rainwater is always quickly drained away. And so, people gradually forget the water in the city.
The design of the park aims to relink people and the city center with the water and green spaces and respond to the needs of the local community and visitors; while respecting and enhancing the strong historical heritage of the town by re-introducing the water in the city to transform the urban spaces, combining the green and blue qualities with an attractive and diversified urban life that enhances the town’s identity and features.
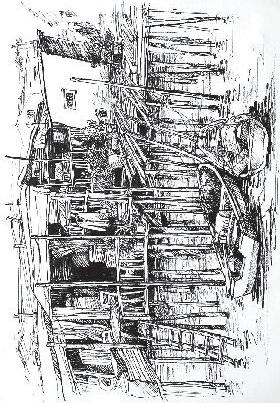

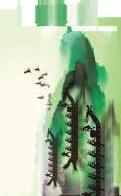



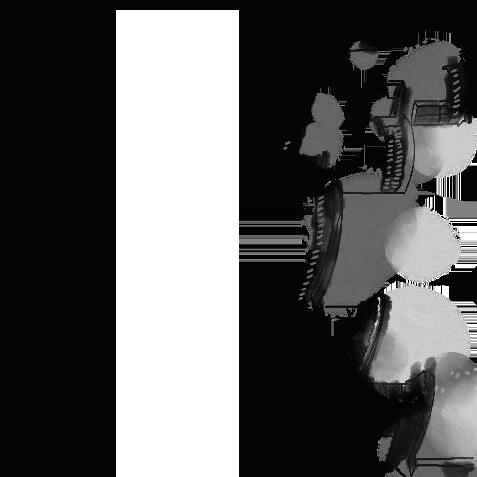


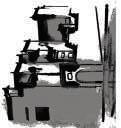
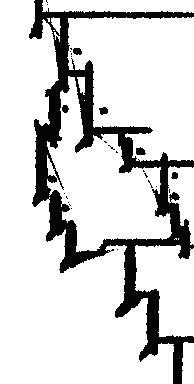




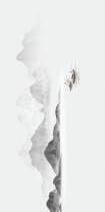
Water and the City.
As mentioned, water has always been part of Hong Kong's culture. We tried to trace back such an element in the language of Hong Kong, and found numerous Cantonese slags with the word “water“ (i.e. 水) included.
The following eight slags are chosen as the design concept for the site. Each is paired up with a particular zone based on the meaning and related programs. As a whole, the park visualizes the fluidity of both water and Hong Kong.
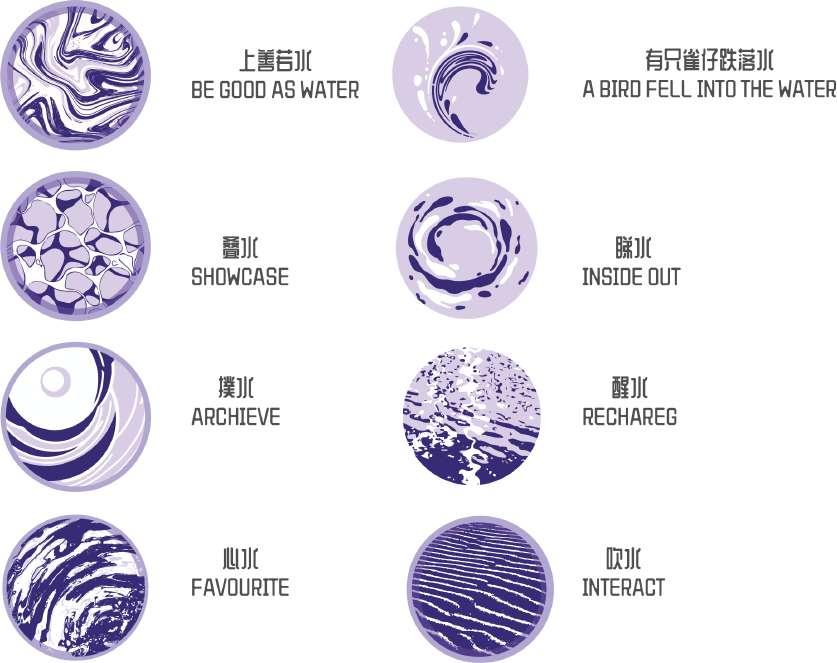

Programme
Various programmes were placed to the plan with specific size to better understand the potential and how various combination will create a more suitable design for the site. The programmes are placed according to the needs of the target user groups and topography. The programmes are later reduced and simplified also according to the target users, taking out those less attractive and less fit.

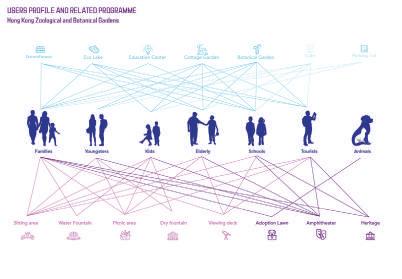
Water and the City.

Since one of the major aims of the design is to reconnect people and the city, we did a water collision analysis to ubderstand the flow of water without any human intervention.
Combing the demographics research done previously, each zone is paired up with a slang that best fit the programmes and users within the particular zone. For example, “Favourite“ (i.e. 心水) is paired up with the zone with the marriage registry and wedding garden.
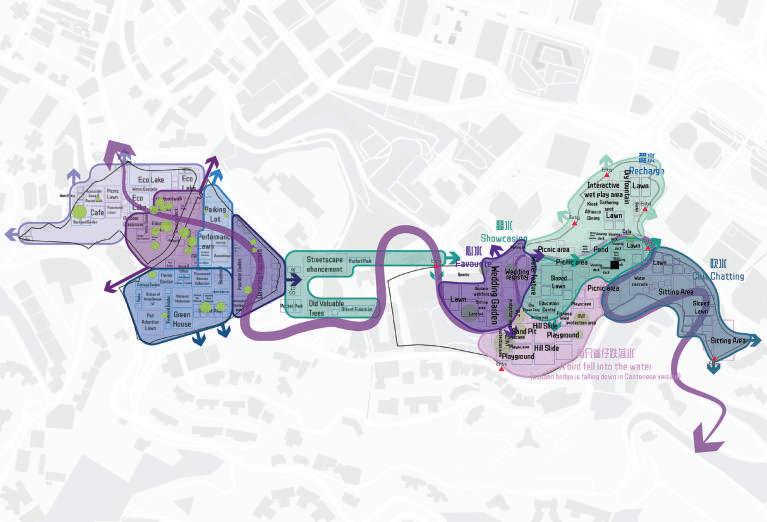
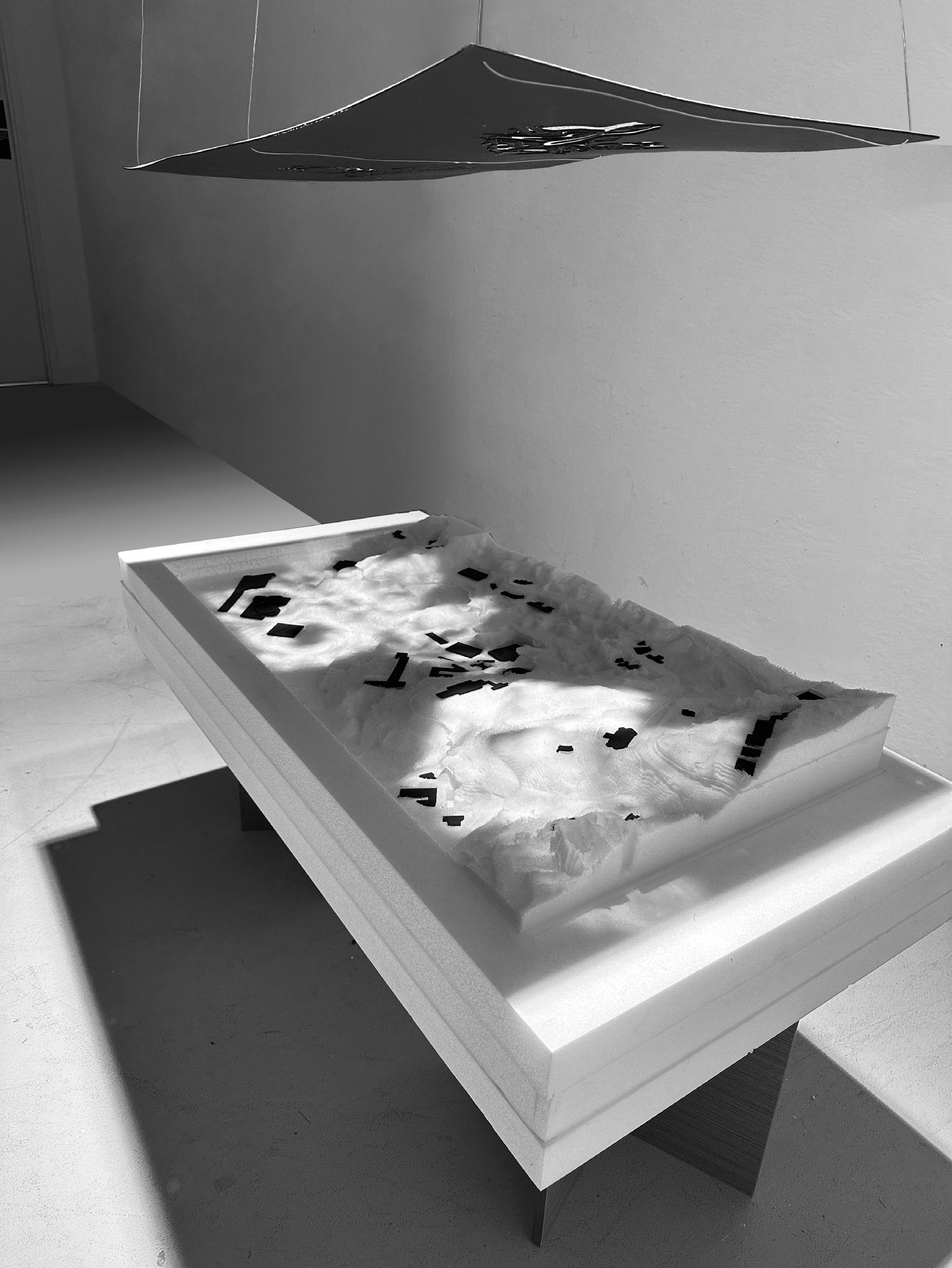
Group model casting the water texture over the site topography, understanding the each space and void.
23 LAM Pui Kwan CandaceMasterplan.
Based on the previous research and examination on the demographics, topography and target users, the above masterplan is made, with a specific design concept and language associated with the slang.

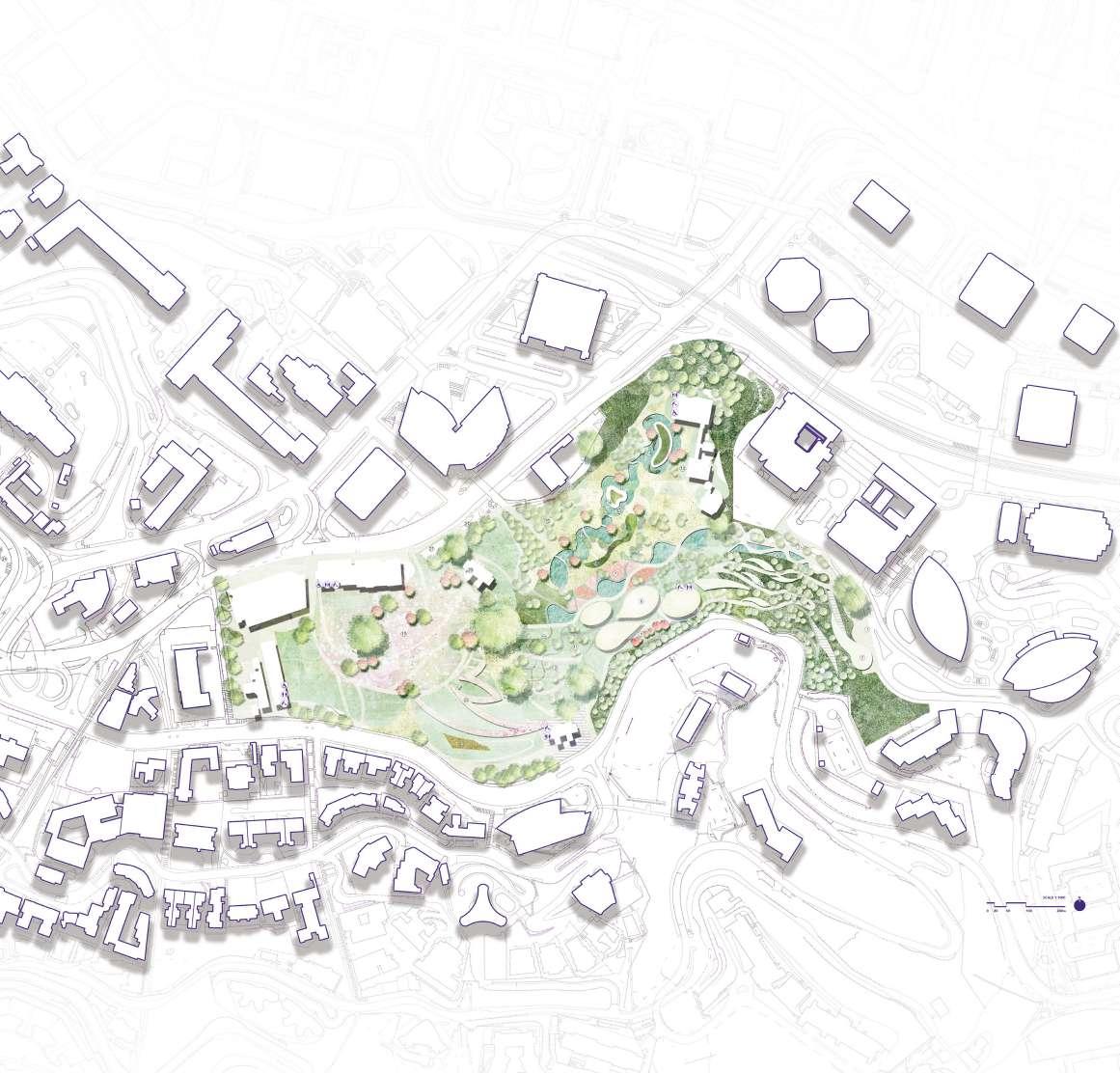


The Recharge zone is located in the northern part of the site, with two main entrances connecting Queensway Road and Cotton Tree Drive, which are two of the main entrances commonly used by nearby workers and students. This zone welcomes visitors to the park and encourages interaction and play between visitors and water through a large water cascade and lily ponds that go along the topography of the park.
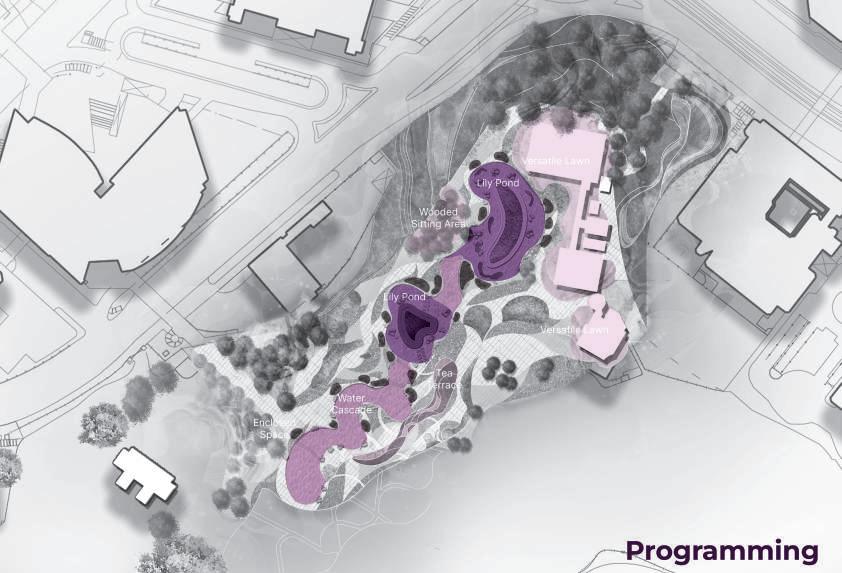

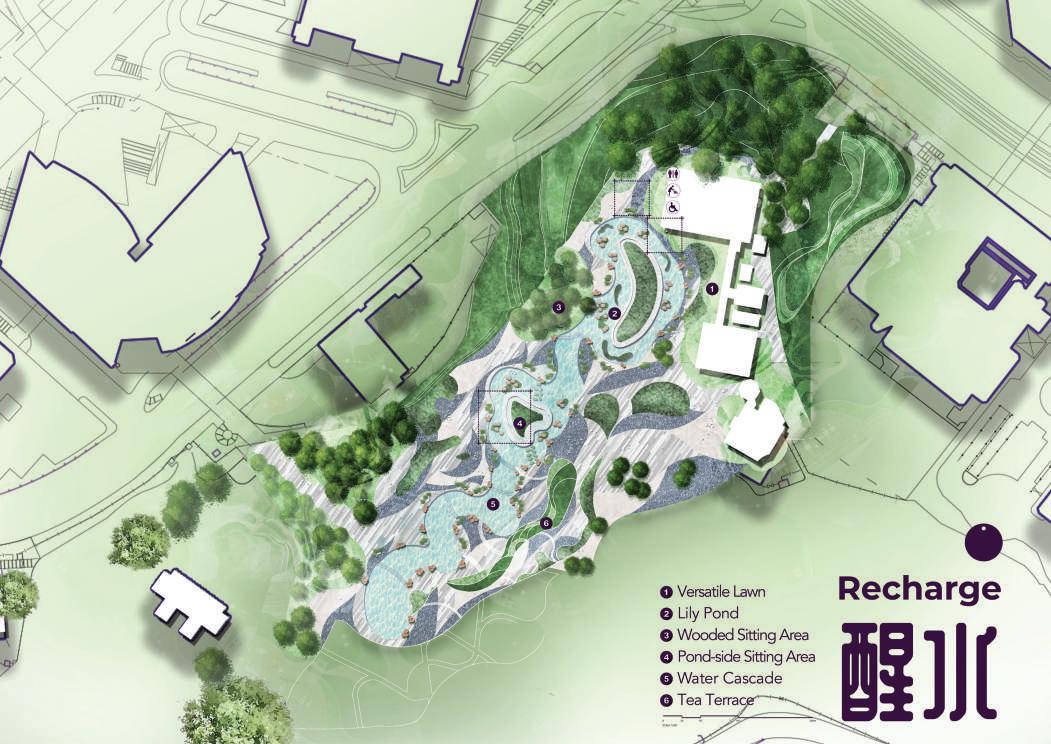
Through the interviews conducted at the beginning of the project, most users who we met in this area used the area as a oathway to go to the MTR station and bus stations nearby. They seldom stay and stop by. Therefore, through the design, it is hoped to attract the visitors to stay and enjoy themselves, making this area as a functional and significant part of the park.
Understanding that the workers and students would be tired after a day of hard work, and their needs of having a place to relex and recharge, a water cascade that links up two lily ponds and goes along the topograpghy is created. The location of the two lily ponds are driven by the water collision anaysis, and the location of the current water filtration system. It is hoped to create a cosy mood by various elements within the zone, while the cascade acts as the main driver, linking up all the other elements.
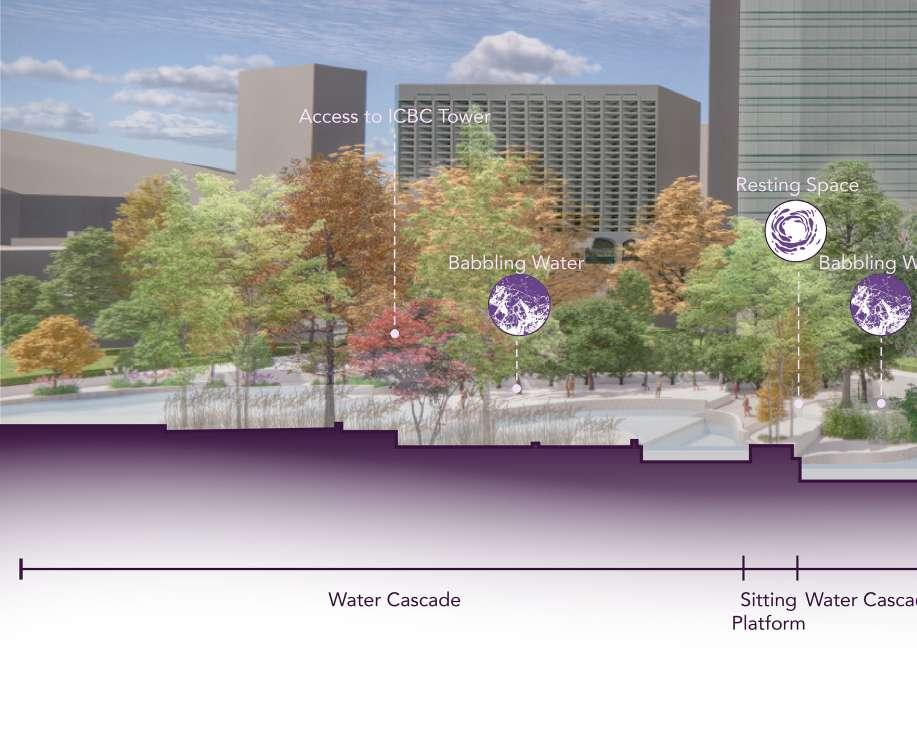
The water cascade goes along the site topography, blending into the site. It is fabricated with various curves and organic shapes to form a soft and cosy mood. The water starts to flow from the top, creating the babbling soundscape, and slowly flow through, and finally fown to the lily pond, from flowing to calm, mimicking the mood of visitors. They may be tired and sorrow when they first entered the park from the bridge, and when they gradually walk along the cascade, they be calmed by the soundscape and environment, draining away their sorrows and worries.
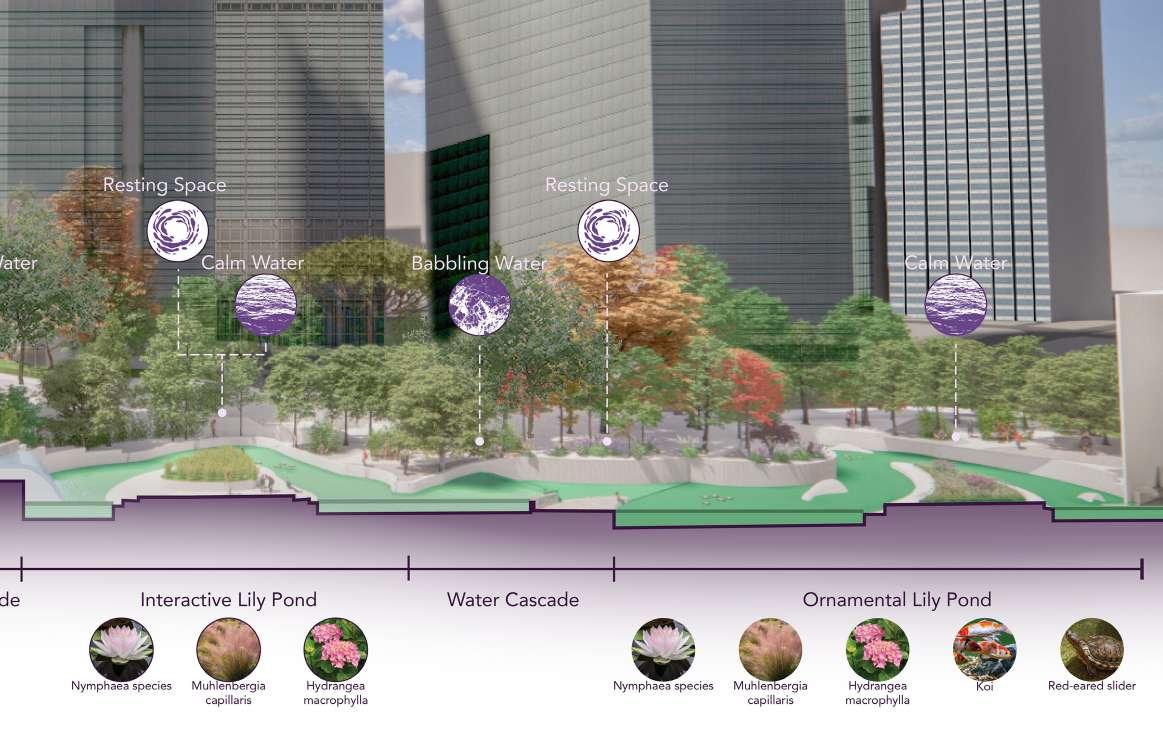
Recharge.
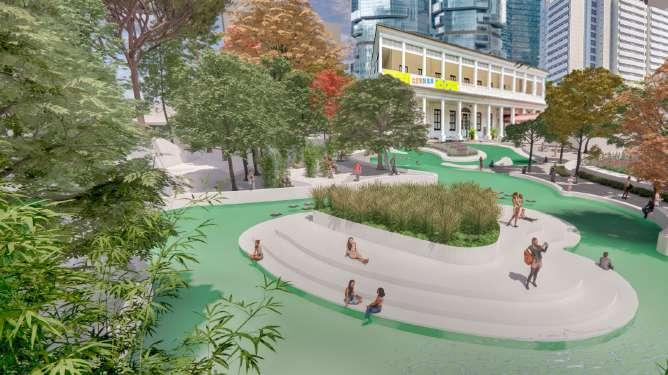
The arrangement of various elements and design serve to invite visitors to engage with the water body. For example, a lily pond with boardwalk and an island, allowing visitors to go into the water and be surrounded, paddling their feet within the water. The sitting benches are surrounded by vegtations that create soothing and refreshing smell, as mentioned above, to achieve the recharging function. The benches come in two designs, one for individuals, and one for groups, suiting the needs for visitors who want to gather and those who want to enjoy some me time.
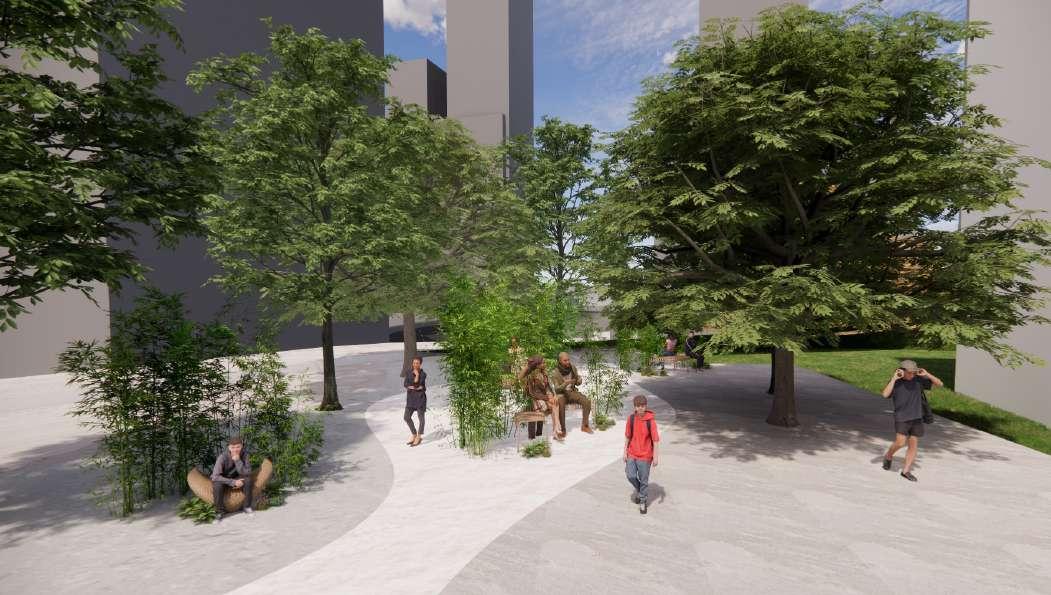
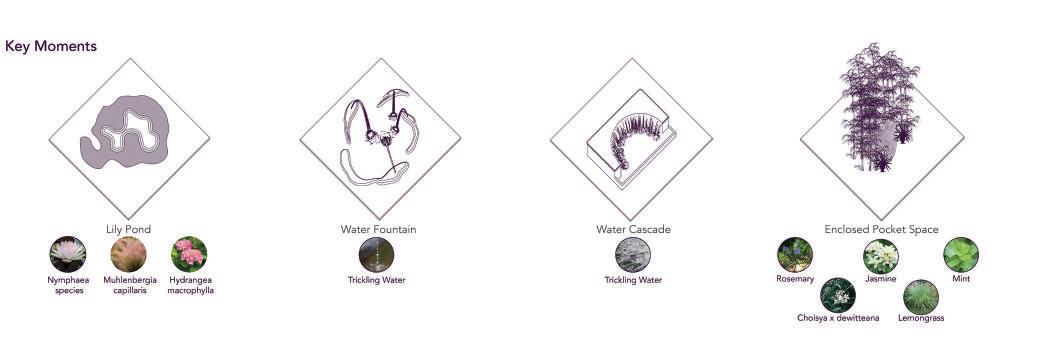
In order to achieve the mood and aims mentioned above, the guidelines of creating a sensory garden suggested by Kew Garden is taken for consideration. A sensory garden is all about stimulating and engaging the five basic senses of sight, smell, sound, touch and taste. However, due to safety issues, the taste element is taken out. Scensory garden not only allows visitors to connect to nature, but encourages them to become more aware of their surroundings and their response to them, tapping into the principles of mindfulness.
Soundscape
Trickling water, wind rustling through the leaves, and bird songs create contrasting sounds.

Sight
Creating a sensory feast of diverse plant colour, shape, size, texture and patterns.
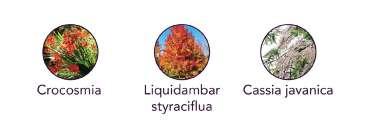
Smellscape
Freshly cut grass, earthy aromas, and beautiful floral fragrances create a comfy sense.

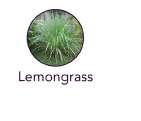
Touch
As the fluid water flows over visitors’ hands, a refreshing contrast is offered. Soft furry leaves are also soothing to touch.

Bird fall into water.

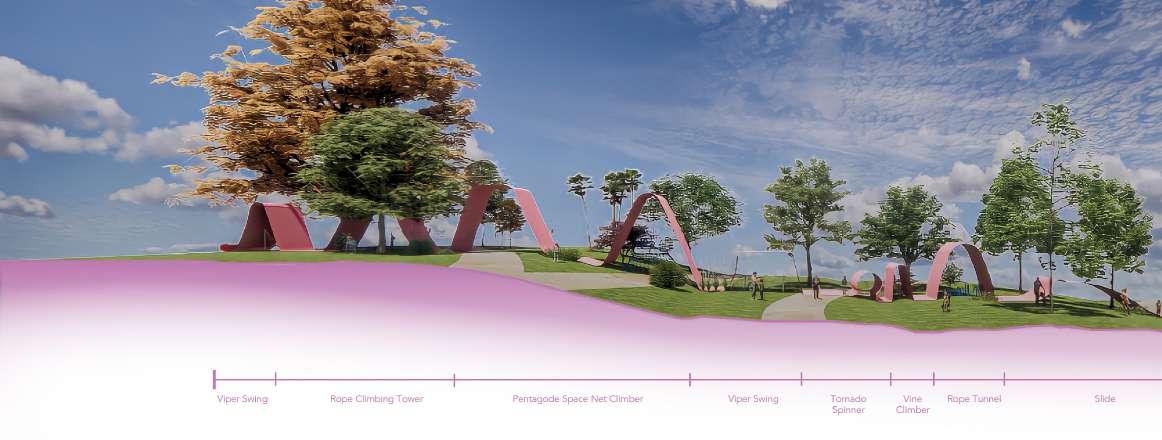


Being approximate to nearby residential buildings, there is an urgency to respond to the needs of the children nearby by providing them with an exciting playscape. The slag is taken from a popular Cantonese nursery rhyme and suggests the splashing of water, which echoes the action and movement of children playing madly.
The play artefacts are arranged according to the children’s age groups, with areas for younger kids at the bottom of the slope, and areas for more mature children at the top of the slope.
Bird fall into water.

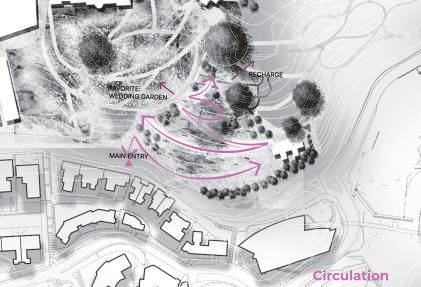
The existing playground is lack in excitement. The existing play artefacts can be found in many other parks in Hong Kong. Therefore, there is a need in providing unique play experience to attract more visitors and users.
The lawn pattern was evoked by the pattern of water splashing. The zone is connected by a massice ribbon-like structure, with play artefacts installed. The sand pit, which has always been one of the favourite of the kids, will be relocated near the entrance. Instead of ordinary benches, spinner bowl will be used, which will make sitting a fun experience too.

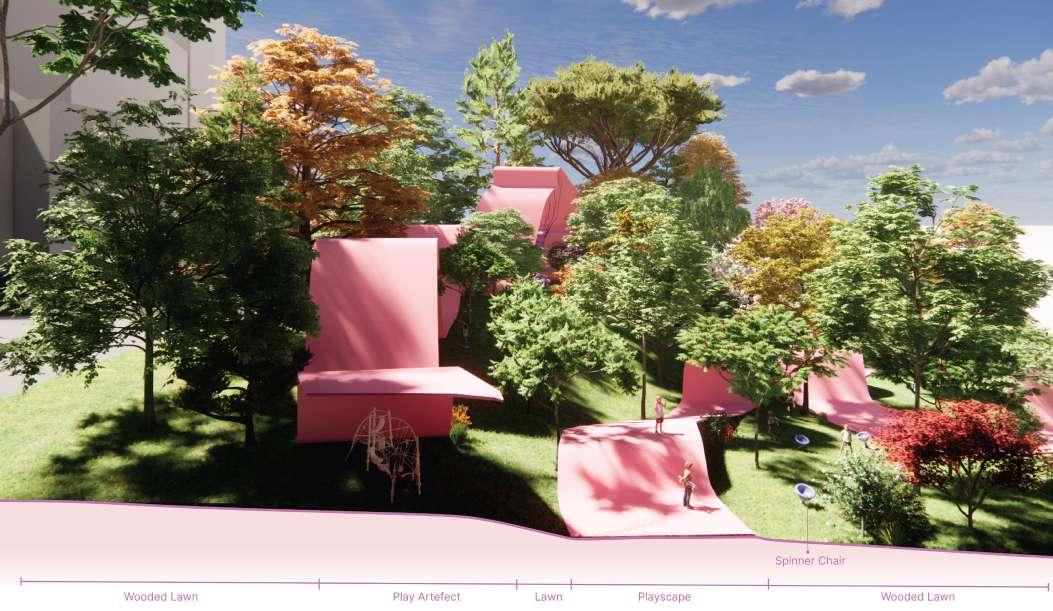
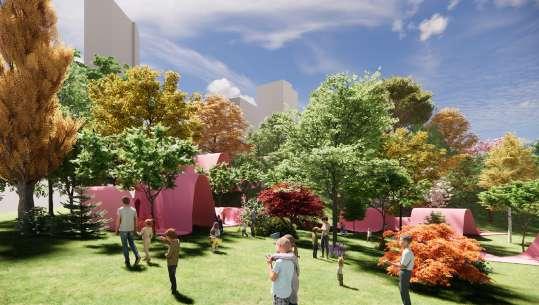
The ribbon goes up and down along the slope, creating spaces for kids to explore and have fun. Other then the play artefacts placed under the ribbon, the ribbon itself also acts as a massive play artefact, serving like a playscape for the kids, providing a more exciting playing experience. Hopefully, through the enhanced play experience, more kids will be attracked to the area.


In the following project, I have synthesized my mapping on the ecology of Northeast New Territories and analytical research with observational field-work to generate a landscapeoriented response for my site, Fung Hang, aiming to engage in the socio-economic dynamics, ecological processes, and the physical natural and constructed geographies of the study area.
Project 2. Adaptive Frontier
Mapping and analysis of the ecology system was done over the area from approximately Lo Wu to Sha Tau Kok and the landscapes along the Starling Harbor. Ecology, land cover, habitat and conservation frameworks were mapped and studied to understand the complex relationships between the above aspects.
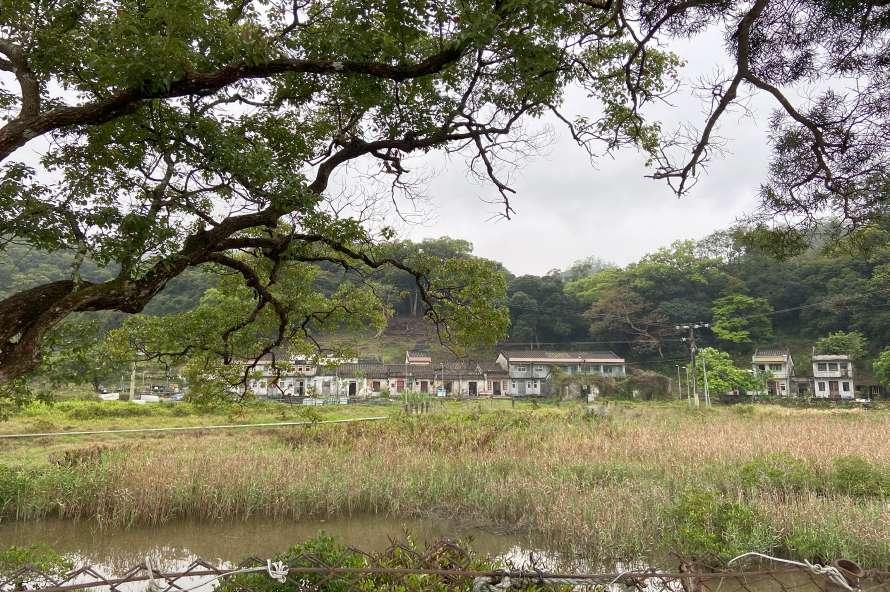
Reconciling. Where Mangrove, Hakka Cuture and Urbanities meet
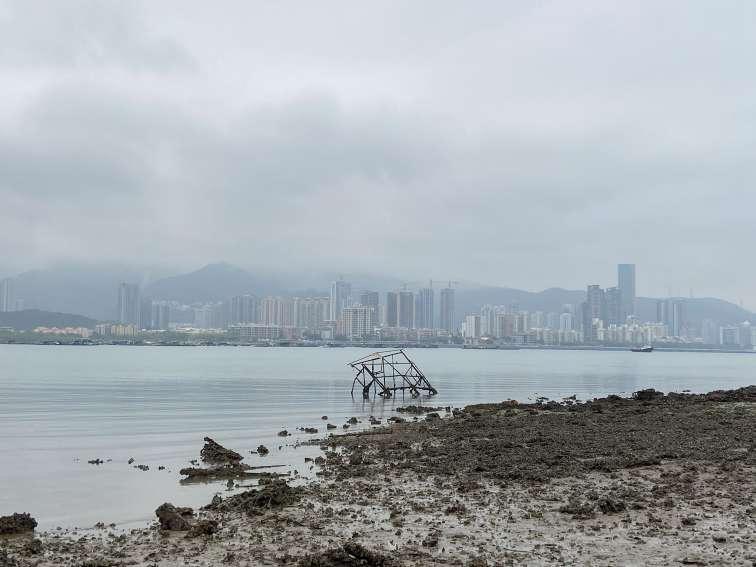
A set of intervention is introduced, including floating pontoons, a reedbed trail, rennovating Hakka houses as museum and hostel in Fung Hang, a village beiong described as “forgotten”. These intervention aims to attrack both local and Chinese tourists, especially from Yantian, so as to reactivate the village. The project also aims to reconnect the villagers with the mangrove, and take mangrove as a method to mitigate the increasing water level.
The project takes Fung Hang Village as a testing site. The interventions and programmes can be shared among the villages within the “Alliance of Ten”, to form a eco-tourism network, each village featuring its own features and activities.
Project 2.
Fung Hang Village
Under the Northern Metropolis Strategy, the eastern coast would be developed into an ecotourism circle. Within this circle, there are several Hakka villages. Hakka culture is one of the key cultures of Hong Kong; however, it has never been taken seriously and preserved. Therefore, I would like to take this opportunity to develop ecotourism, and at the same time, promote Hakka culture.
Fung Hang Village is a very small village within the ecotourism circle. Due to the low accessibility and size, it can only be accessed by kaito or on foot from Luk Keng, and is described as a forgotten ghost village. To increase the accessibility, it is suggested to provide 3 kaito routes and utilize the existing vehicle routes.
Being a crowded village previously, there were some fish ponds and paddy fields as the food source for the village, which are now abandoned. The abandoned fish ponds and farmland then developed into forest, mangrove, or reedbed, having a high ecological value.

Proposed Design.
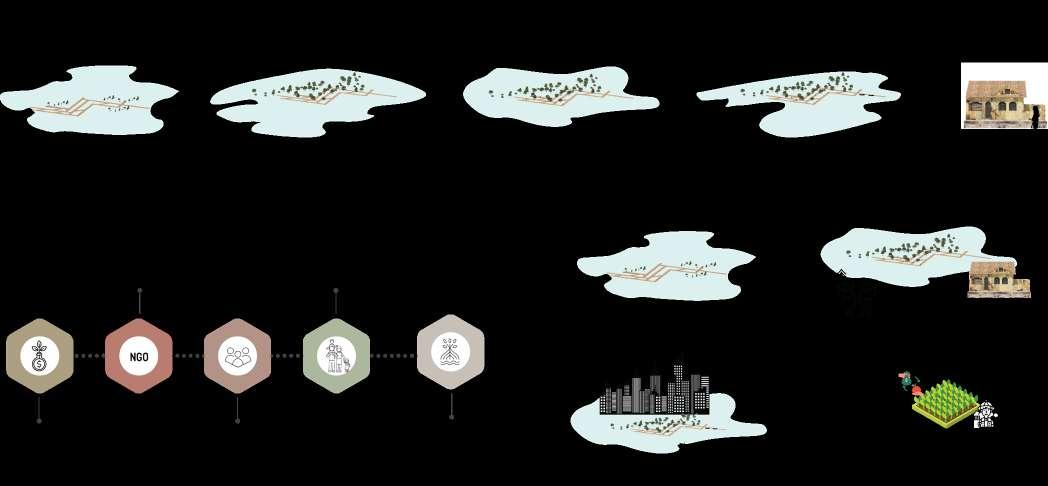
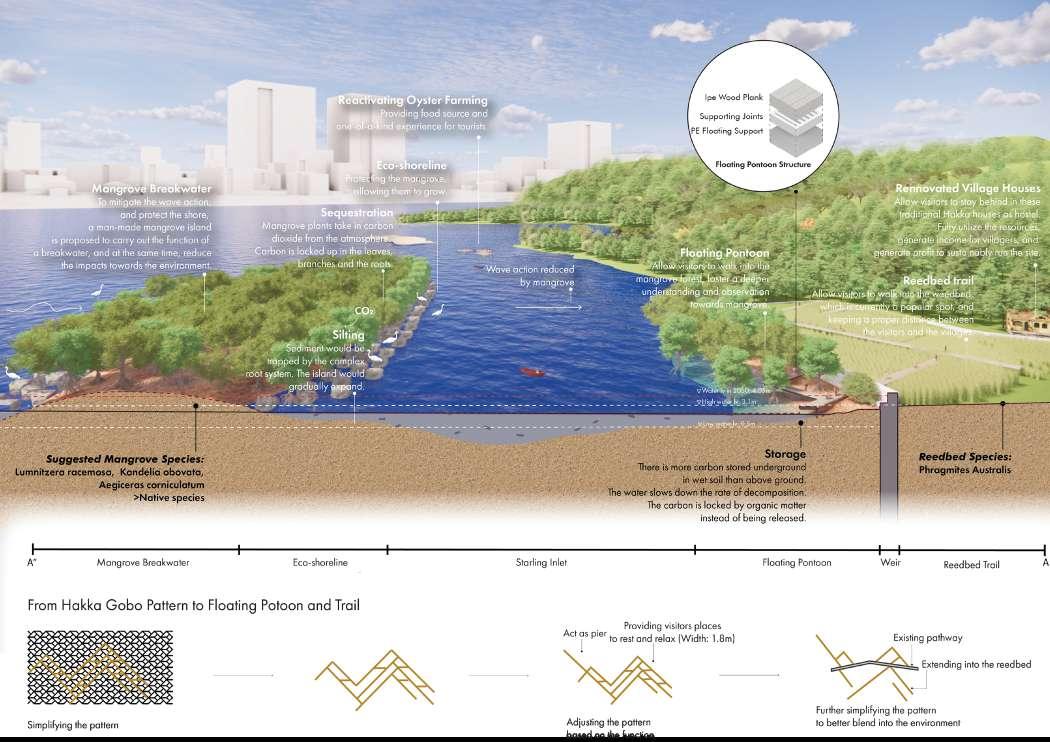
Co-operating with villagers and make gradual changes
The project is divided into 5 different phases, gradually bringing changes to the village, allowing the villagers to get used to the changes slowly.
It is hoped to carry out the restoration project with the villagers, visitors, NGOs, and government. As from the case studies from the previous mapping and the experience of Fung Hang itself, it is very clear that conservation frameworks will not be successful without the support from the villagers. The restoreation project can serve as an education programme for both villagers and visitors. It also serves as tourist attraction programme and workshop.

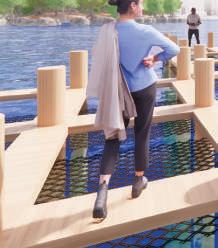
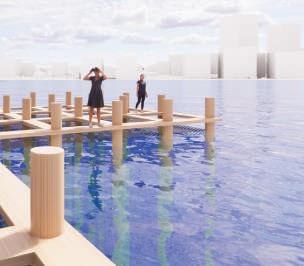
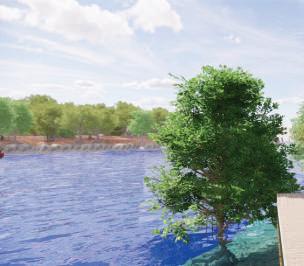
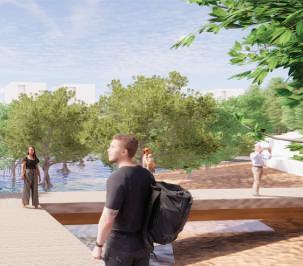 LAM
LAM
Thank You.
