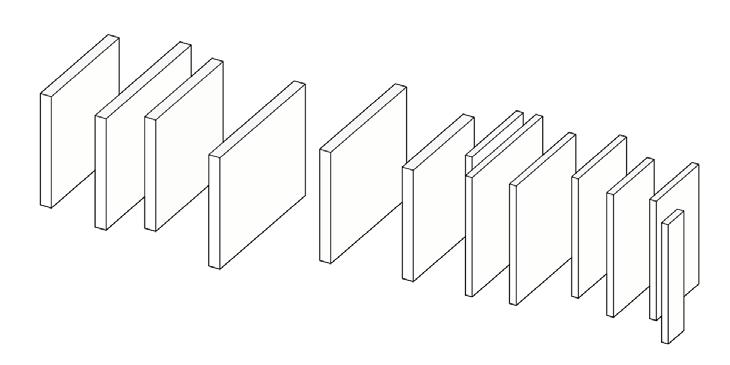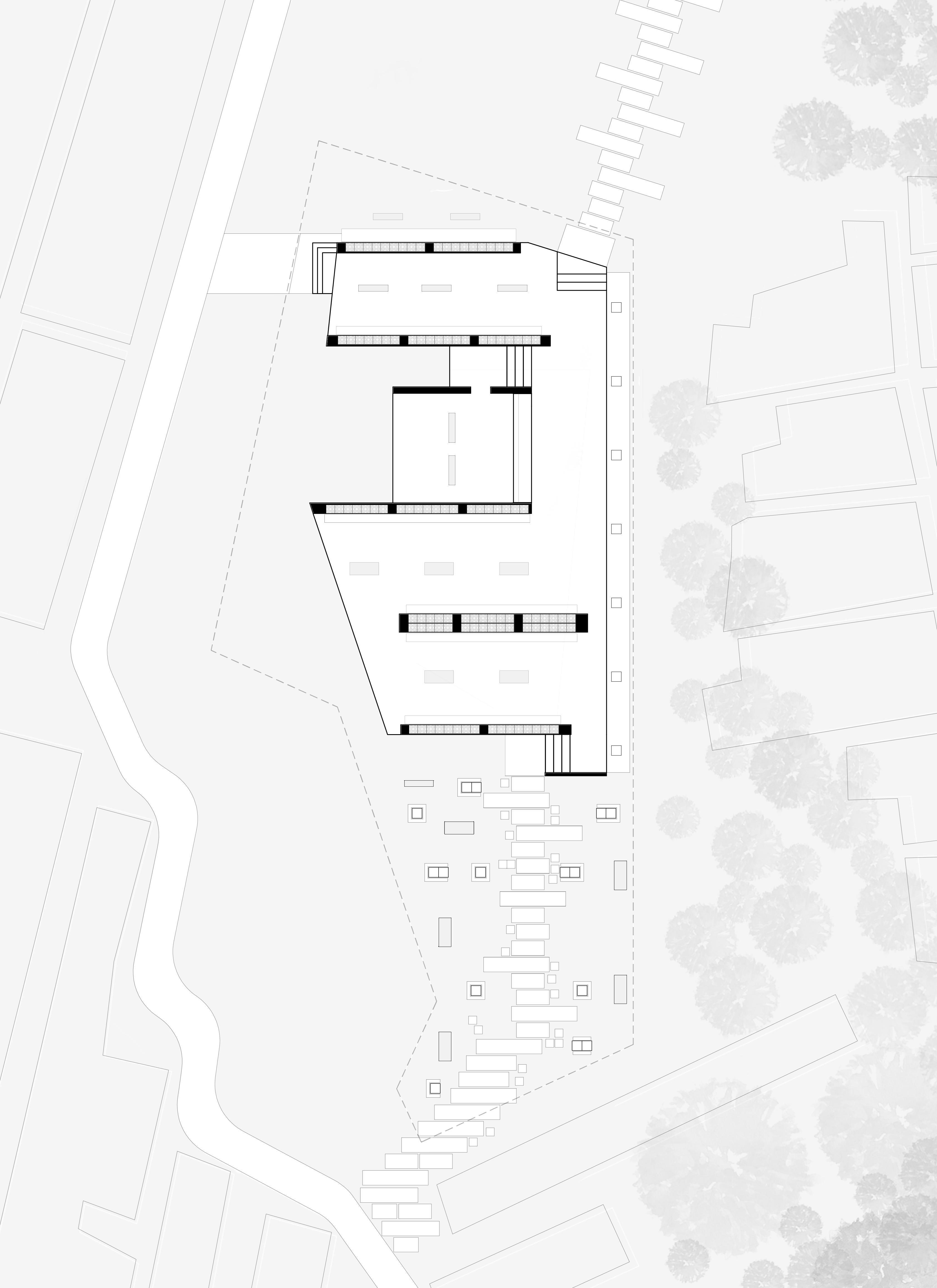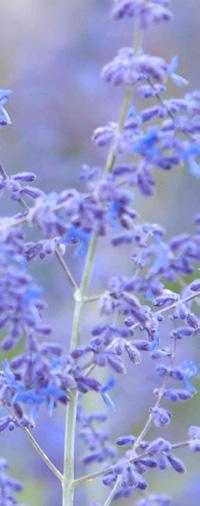


Inner City Haven is a cultural center for locals and visitors at the royal capital city, Kuala Terengganu. The project provides a hub for skilled master craftsmen to pass on age old traditions and skills to the new generations of apprentices and a marketplace for them to entrepreneurship skills. The building also houses performing arts spaces for the local community. To create artistic spaces for learners based on the Terengganu traditional way of drawing inspiration heavily-based from nature, the learning spaces are created by blurring the line of outdoor and indoor spaces. The building is interspersed with pockets green spaces and collaborative learning spaces, providing informal spaces of knowledge and cultural exchange.
The building is divided into four volumes according to the program, allowing wide public walkways that increase porosity of the site.

Different levels are pushed in to create balconies and rooftop gardens. Bridges are added to link the spaces and internal circulation.
The workshops of traditional arts and crafts such as woodcarving, batik-making, songket-weaving and wau making are located on the lower levels to promote engagement with the local community.



Curved roofs are added to create a sense of weaving and a distinct monumentality. A large courtyard in the center adds a lighter feeling to the overall volume.





MAIN WALL SECTION
1 Roof shingles made from pressed fiber with bitumen
2 200mm x 450mm wooden roof beam
3 Nuts & bolts joinery to glulam structure
4 200mm x 400mm glulam structure
5 200mm diameter thick steel branch

6 600mm diameter thick steel column
7 Wooden soffit ceiling finishes
8 200mm thick R.C. slab
9 Timber railing
10 Planter box
11 750mm thick R.C. slab
12 500mm thick R.C. slab
13 Pad footing foundation
plan, axonometric view & section



Located at the city center of Kuala Terengganu, this urban compact hotel for travellers and the local community offers accommodation ranging from capsules to family rooms and various event spaces. It also integrates and rejuvenates the surroundings as a shared public realm to maximize the spaces and program. This new typology aims to create a memorable experience for the users by creating engaging spaces for hotel guests and the locals to interact and socialise.















MEZZANINE FLOOR PLAN



1 Office

2 Prayer Room (Surau)
3 Toilets & Shower Rooms
4 Capsule & Common Area
5 Single Room
6 Double Room
7 Family Room
8 Linen Room
9 Gallery
SITE

Facing a scenic river in the heart of the botanical gardens, this tropical retreat house is a weekend residence for a florist and her pet. The house is oriented towards the river with openings that maximize the surrounding views.
Inspired by the tropical wind, bamboo forest and wau-flying. Bamboo is used as the main material, echoing the design installation of the Bamboo Playhouse by Eleena Jamil near the site. The breezy, spacious grounds reminds one of a traditional pastime, wau-flying (a traditional Malaysian kite). The concept is expressed by a dominant roof structure exhibiting the flexible qualities of bamboo. Curvy and high ceilings for airy spaces, deep overhangs for sun-shading, allowing natural wind to flow through the spaces and bamboo arches mimicking the strings tugging at the wau as if it is lifted by the wind.







04 Remembrance Cemetery in Kauman
UM-NUS-UII Joint Program July 2018
Site Makam Pahlawan Nasional, Kauman, Yogyakarta, Indonesia Programme Landscape Architecture
Group Yee Qing Xuan, Munirah Ayoob, Aussie Wijayanto, Junian Mahendra, Pudita Pratiwi, Zhou Wentao, Lee Kee An, Ethan Chung Tutor Nikhil Joshi
Located along a tranquil stretch of alley in Kauman village (Yogyakarta) the new cemetery design aims to align the project to the principles of Kauman, which is to promote philosophy, history and sociology. The new design aims to create relevancy of the cemetery to both the local community and tourists, and also to provide a both public and private space for visitors to reflect upon.
On top of providing the functional improvement of public amenities of the cemetery like provision of seats and green spaces, the new design also attempts to educate visitors about the tensions between different ideologies such as the Muhammadiyah movement, the Java-Islamic and the HinduBuddhism practices. This is to be achieved by creating a linear stone pathway that guides them along the three tomb areas and learn how burial practices were done differently.
Contribution: Research historical, political and religious factors of site, propose site analysis, propose site vegetation, completed the site plan, sections and renderings.


Community Surveillance: The Act of Collective Effort Interlude: A Moment of Contemplation


SECTION A-A’
The key feature of the project is the water body that flows across all three tomb areas serving functionally as a soft physical barrier between visitors and the tombs and aesthetically as a dynamic element for new life like lotuses to grow, but more importantly, the water body is the unifying element for the various ideologies.

As the lotus flower is able to thrive even in dirty water, it is used as an analogy for the Muhammadiyah movement to restore the deviations that occur in the da’wah process. The design concept sensitively creates the water body, while respecting their Islamic beliefs of dari tanah kembali ke tanah (ashes to ashes, dust to dust).

05 Meland Club Shenzhen

Company SLT-Studiolite, Shanghai
Site Shenzhen, China
Programme Thematic Children Experience Center
Supervisor Alex Sadeghi, Jessie Chu
Contribution: Design of the main entrance, reception area and locker area, 3D modelling, rendering and drafting construction drawings.
The main entrance design seeks to awe at first impression, spark a sense of mystery and curiosity that draws the eye to the color gradation akin to transitions from the earth to the sky and the details that form a composition of abstracted canyons, using scale and contrast to elevate a spatial experience that is captivating for all. The program included an entrance leading to a receptionist counter, waiting area, storage area and the play area.
INTO WONDERLAND
A large cavernous space formed by subtraction of hemispheres, heightening the sense of excitement and anticipation of a thrilling journey. The form of canyons is abstracted while its essence and weight of the space is preserved. The skylight illuminates the abstract cave, as if one is standing at the boundary of dream and reality.







06 The Urban Zoo
Company SLT-Studiolite, Shanghai
Site Beijing, China
Programme Terengganu Cultural Nuclei
Supervisor Alex Sadeghi
Contribution: Design of stage area, installations, 2D modelling, rendering and drafting construction drawings
An interior renovation basement project for a shopping mall in Beijing. the brief called for an immersive and exciting shopping experience that mainly targets young shoppers and introduces a new branding concept and identity for the mall. The design proposal included designing the shops, introducing a stage area in the atrium space and creating a collection of sculptural installations.

Paths & Nodes

The atrium is converted to a performance area with a stage and seating areas to attract shoppers from the basement floor and upper floors with the use of visuals and sounds in the form of installations.



A vertical LED screen of a waterfall simulates a water fountain flowing down to a watering hole, where all animals gather around. Animal/ monster-like creatures are hidden around, prompting visitors to increase foot traffic around the basement level.

The simplicity of the architecture focuses on the significance of the wall structure embedded with the niches (the deceased past), supporting the two roof structures, offering respite and shade to the visitors (the living present), symbolising the past in relation to the present.


The absence of physical doors dismantle the conventions of a typical niche room, allowing light from the West and East to enter the niche spaces and serve as a visual connection that blurs the boundaries of the building and the surrounding landscape. Large openings open up to the expanse of the sky, altering the degree of daylighting of the spaces in accordance to the time of the day.
07 SERENITY IN MEMORIAM
A COLUMBARIUM IN RIGA, LATVIA
Serenity In Memoriam provides a columbarium space for a collectively experienced commemoration in the Forest Cemetery of Riga, Latvia.
Inspired by Latvian artist, Rūdolfs Pērle’s expressive landscape paintings such as “Brīnumu pils”, this project expresses a strong tectonic style as a juxtaposition to the soft, natural landscape.
Using an interplay of lightness and heaviness of materiality to express the ephemeral and the permanent, solid vertical and diagonal architectural elements are manipulated to manifest the fleeting moments of man into memories of permanence.



The elevated ground slab marks the sanctum of the columbarium. A ceiling ascending in height leads to a transitional experience as one approaches the contemplation space.
The linear circulation connects the site to existing paths with a simple sequence of passing through the forest cemetery, to reach the garden, the niche spaces and the contemplation space. Echoing the landscape design of rural cemeteries and French gardens, visitors may choose to tread on formal stone pavements or informal paths on the grassy plains as the the thresholds are not marked by walls, but transposition of materiality.

site plan scale 1:500


NICHE DETAILS
Concrete with Recycled Concrete Aggregate (RCA) of variious texture is utilized as the main material of the structure. The solidness of the material emphasizes the presence of the deceased, strengthening the remembrance experience.


Maintaining the austere tone, bronze is used minimally to adorn the edges and plaques of the niche.
Preserving Latvian traditions of tending to a garden, shared recesses are allocated at the base of the niche, silica sand and white pebbles are is filled in the recess for visitors to place candles and flowers, and sprinkle fresh sand.
GREENERY DETAILS
The proposed local plant species for landscape are as follow:



Deciduous and coniferous tress for the surrounding site. Durable perennials and grassy foliage plants for the Garden of Remembrance.
ground floor plan scale 1:200










