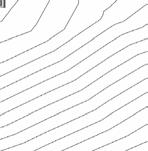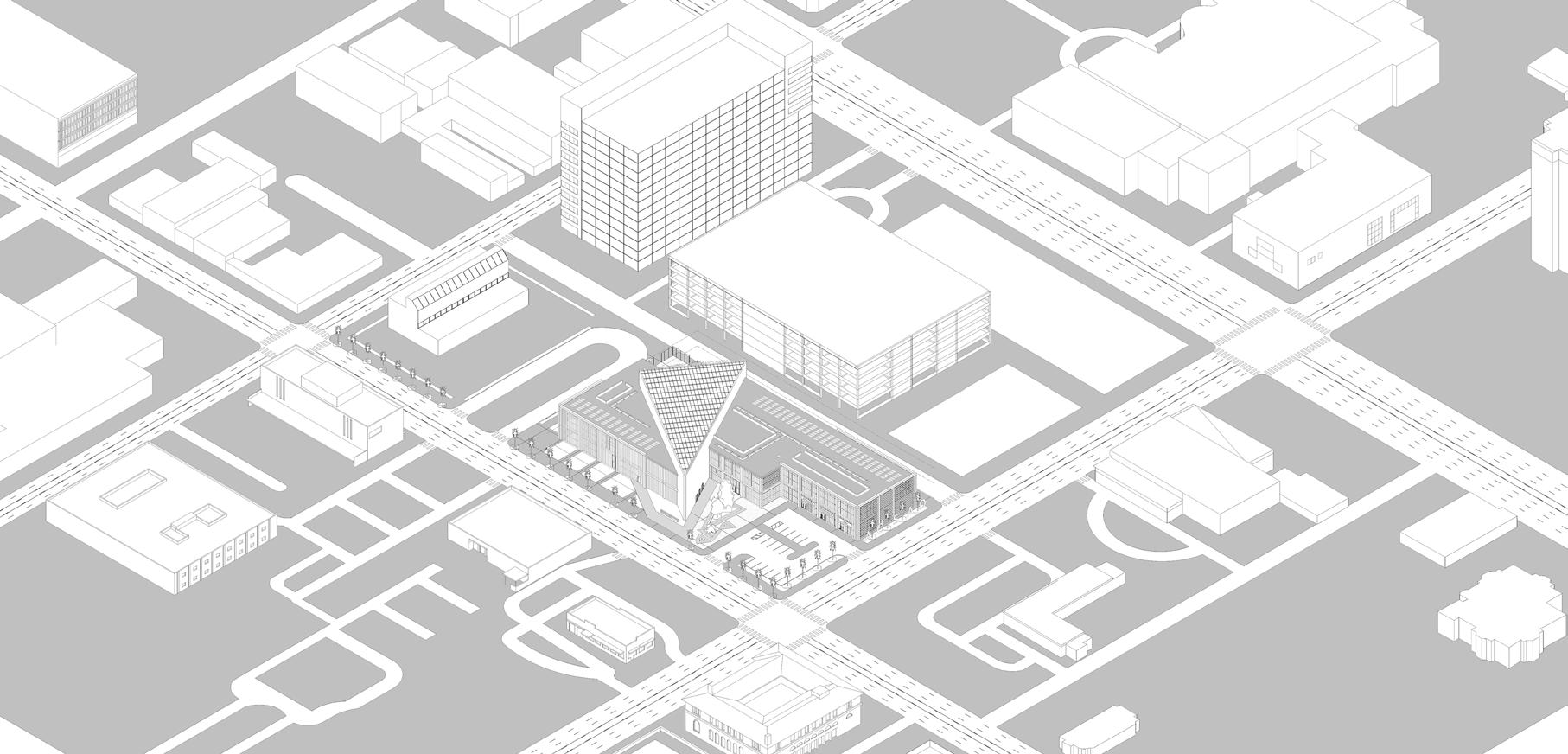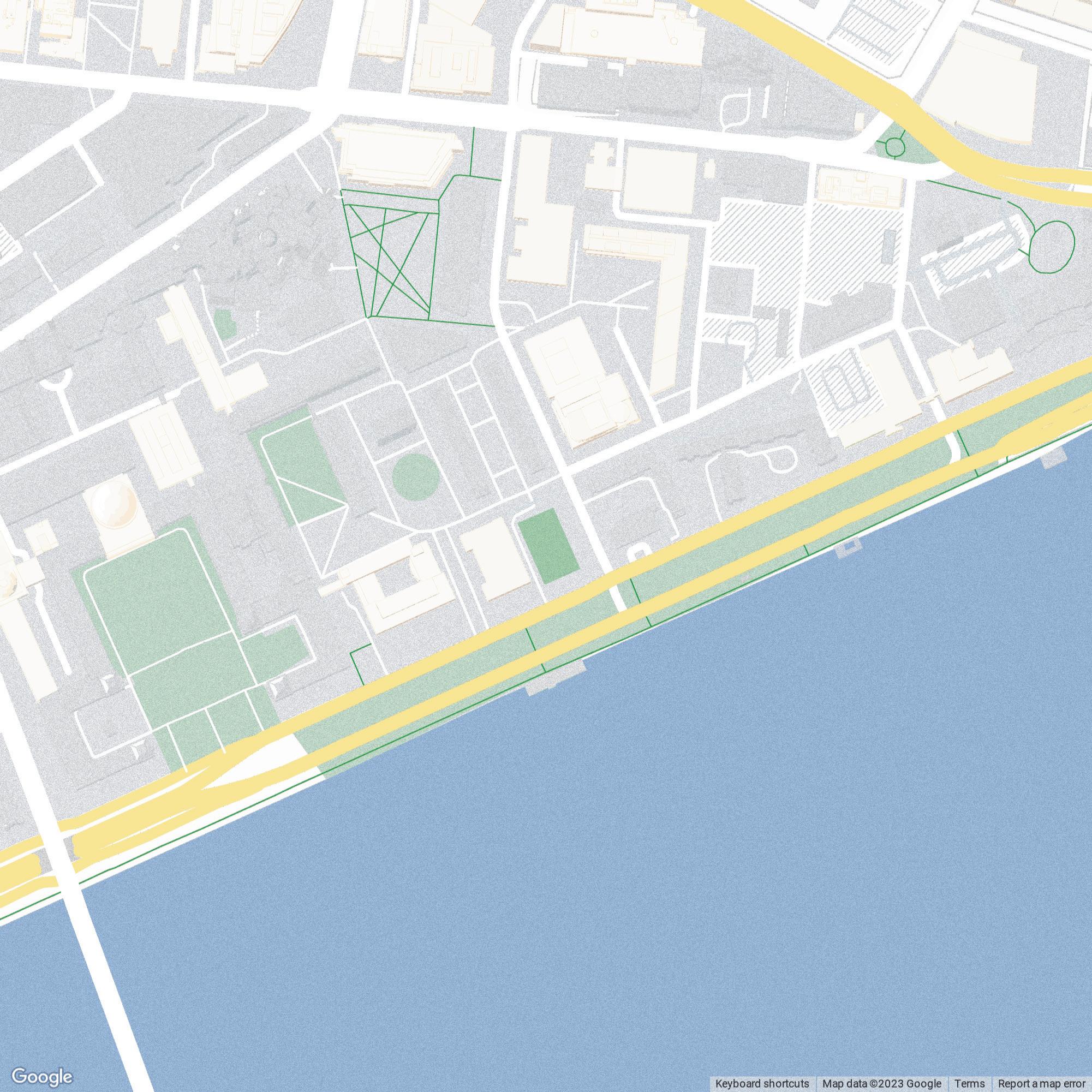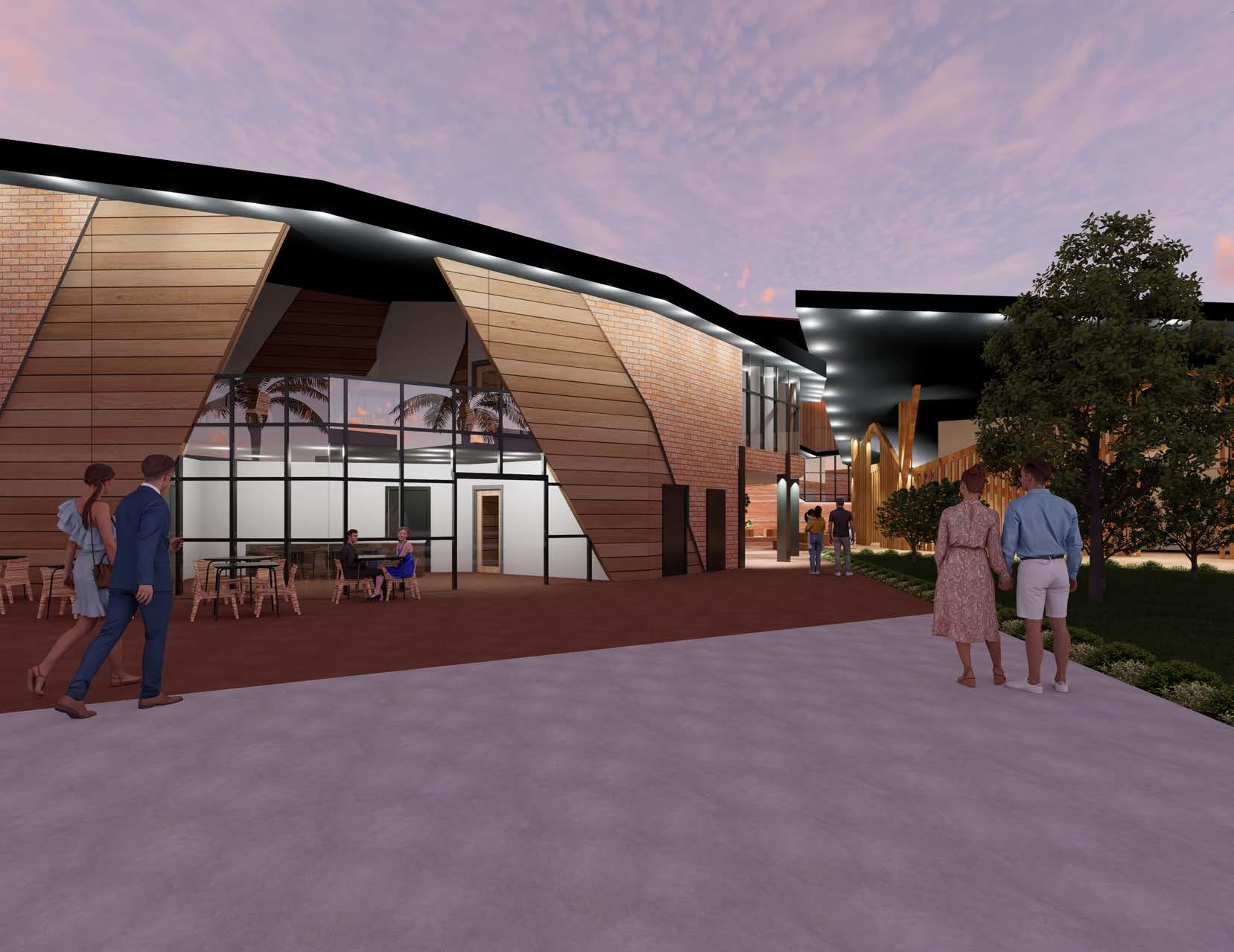PORTFOLIO




My name is Cameron Waugh. I am currently pursuing my Master of Architecture Degree at California Baptist University. Through the projects I have completed, I have discovered that I want to design in a way that people see BEAUTY and TRUTH in Architecture. Not because of a building, but because of the EMOTIONS and EXPERIENCES that people encounter through my architecture.
ARROWHEAD CHARTER SCHOOL OF ART AND DESIGN
THE TRI-UNITY CENTER
THE TERZETTO PERFORMING ARTS CENTER
THE INNOVA CENTER
BADAD PAVILION

SHOULD
This design focuses on integrating natural elements into spaces to enhance well-being, mental health, and overall user experience. Features like mass timber construction, interior courtyards, natural light, garden spaces, and views of nature create environments that are healthier, safer, and more inviting.




























BIRD’S EYE DIAGRAM





































This design of Arrowhead Charter School of Art and Design blends architecture and art seamlessly to foster an environment that encourages exploration, creativity, and an enriched educational experience for all students.













The Tri-Unity Center is designed in a way that caters to three aspects of the Christian Faith, emphasizing the growth of an individual’s faith, community engagement, and the vertical relationship between individuals and God. The design of this Christian Study Center is intentionally interconnected through the structure, symbolizing the unity and interaction of these three aspects of Faith.



















FIRST FLOOR


SECOND FLOOR





THIRD FLOOR












The Terzetto Performing Arts Center is designed through the definition of the word Terzetto which is an Italian word meaning “a musical composition for three voices.” This name was chosen for this performance center as the project represents the three aspects of Redlands, California in theater form. These aspects include History, Nature, and Art.














This project is designed as a place where people with shared interests and knowledge can gather to work on projects. This building brings together imaginative and creative minds. The goal of this project is to allow for people with creative ideas to gather in a place where they can let their imagination and creativity run free. The building’s form references these creative ideas, those already known and those ready for discovery.





































































This Pavilion is designed to portray the aspect of isolation. The word “badad” is a Hebrew word that means “to withdraw, be separate, be isolated,” which is what this pavilion is trying to accomplish. The pavilion condenses and converges into a specific point where a person must pass through a tight gap to get to the peaceful and isolating portion of the site.



SECTION










website instagram linkedin