VISION STATEMENT
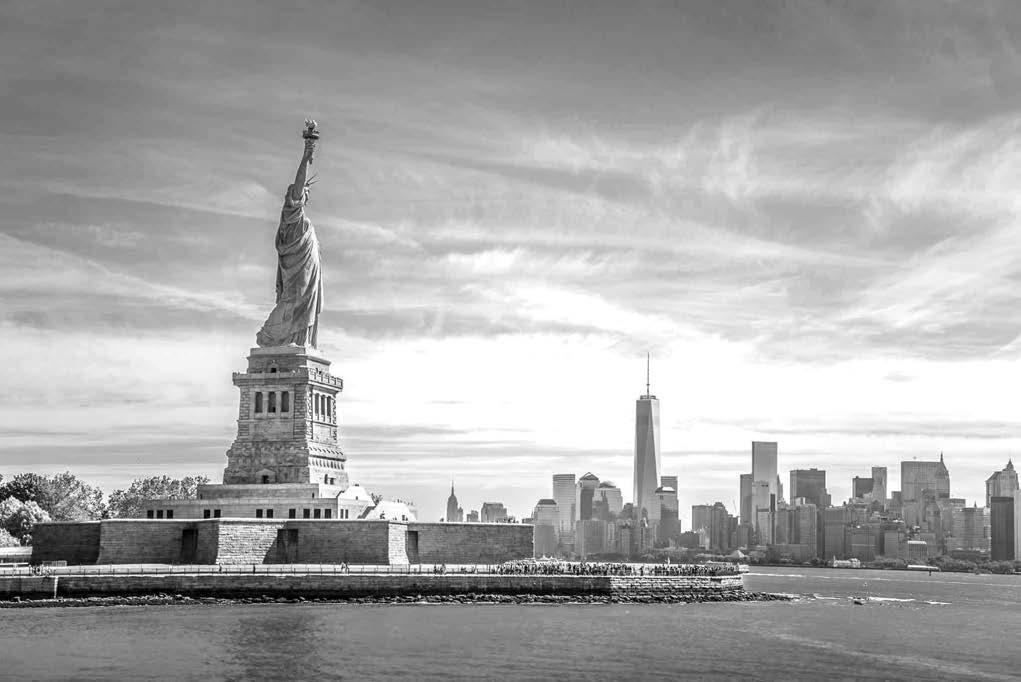
Our development vision for Tustin Legacy is inspired by the unique history of the site. Tustin Legacy has a rich agricultural heritage, where citrus groves defined the physical landscape and the lifestyle of the community. The agrarian heritage was later replaced by the arrival Marine Corp Air Station (MCAS). MCAS introduced over-scaled hangers and utilitarian architecture to the agrarian community. The inclusion of MCAS into the community highlights the “can-do” spirit of Tustin, and the City’s resiliency to evolve and adapt to the future while maintaining historic relevance.
The ethos of our design reflects Tustin’s resiliency, the adaptation of modern design while maintaining the neighborhood look and feel of a small-town community, bridging the two influences. The design incorporates mixed-income as well as mixed-density housing to create various building massing and exterior architectural. The development is anchored by a 4-story market-rate building at Tustin Ranch Road, and a 5-story affordable housing community at Warner Avenue. Lower-scale townhomes are placed in the center of the site, creating visual interest along Legacy Road and Compass Avenue. Paseos and opens spaces are weaved into the design to breakdown the larger blocks reminiscent of MCAS, while creating diverse open spaces such as pocket parks and town plazas, for both community gathering and individual retreat, harkening back to agrarian heritage.
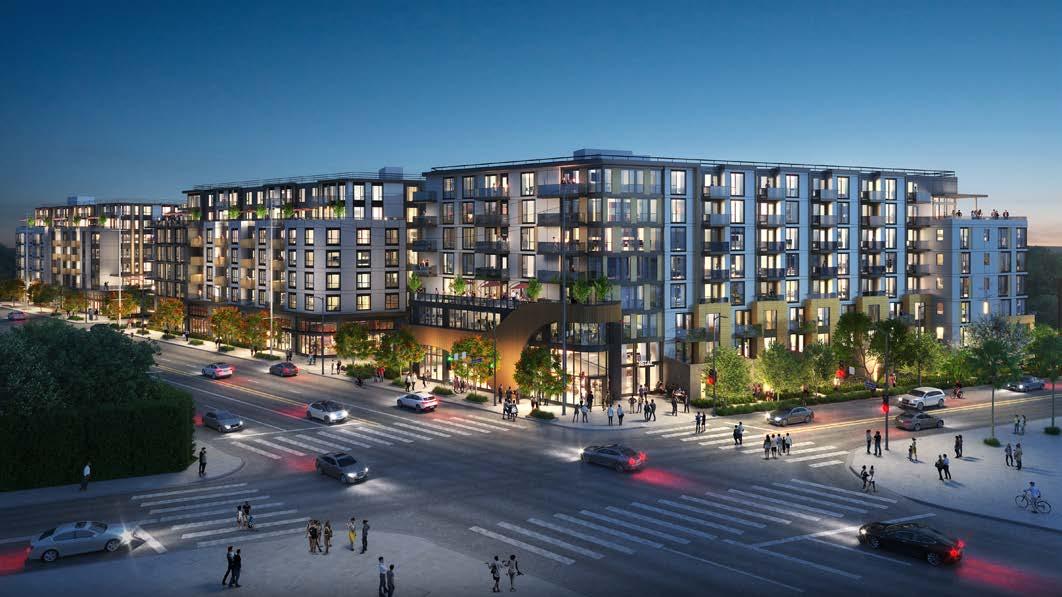
The massing of the building strives to create a variety of building heights and articulated building corners. Stepped or stacked volumes are expressed to correspond with open space design. The design incorporates modern and noble materials throughout, regardless of the target demographic of the housing type. Pedestrian experience is further activated by open spaces at the perimeter of the development that includes a system of stoops, establishing human-scaled transition between private and public open spaces. Passive outdoor spaces will encourage a variety of activities related to neighborhood life, while the view of the historic hangars in the distance grounds the project in the current urban condition, quietly celebrating the rich history of the site.
We are excited to further validate and refine our vision with the City and community stakeholders. We welcome your feedback on our initial design approach to deliver much needed housing across all income levels to our community.
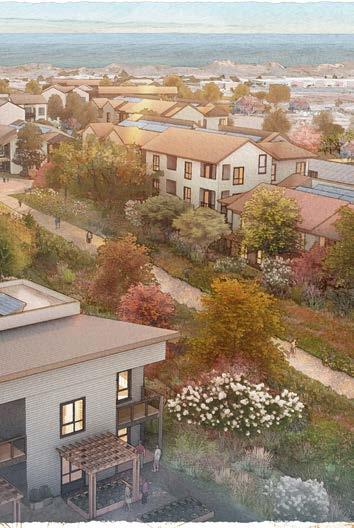
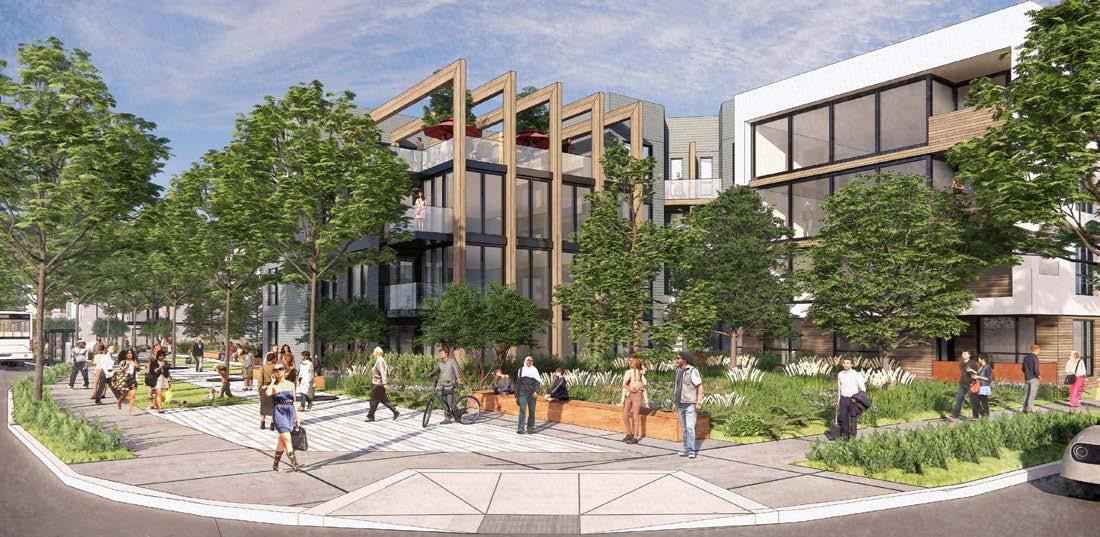
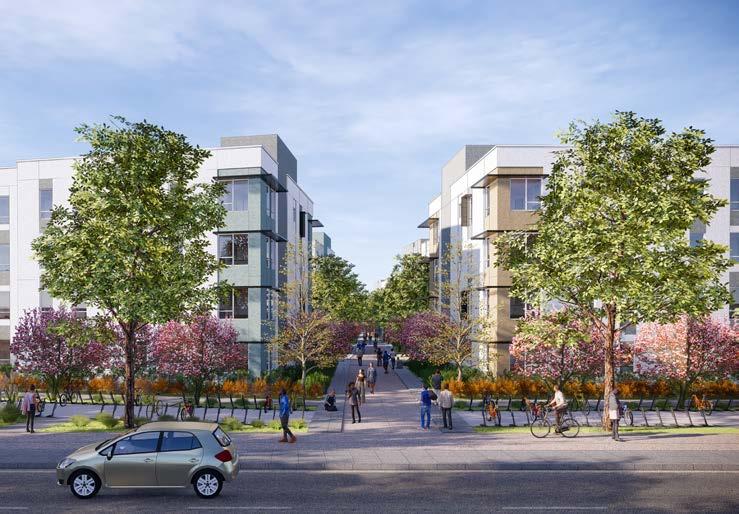
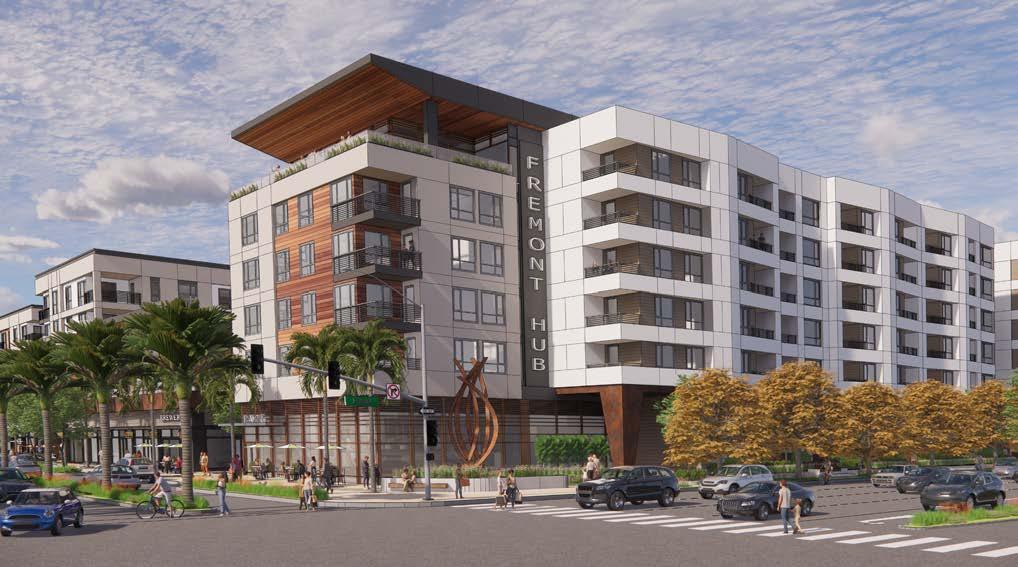
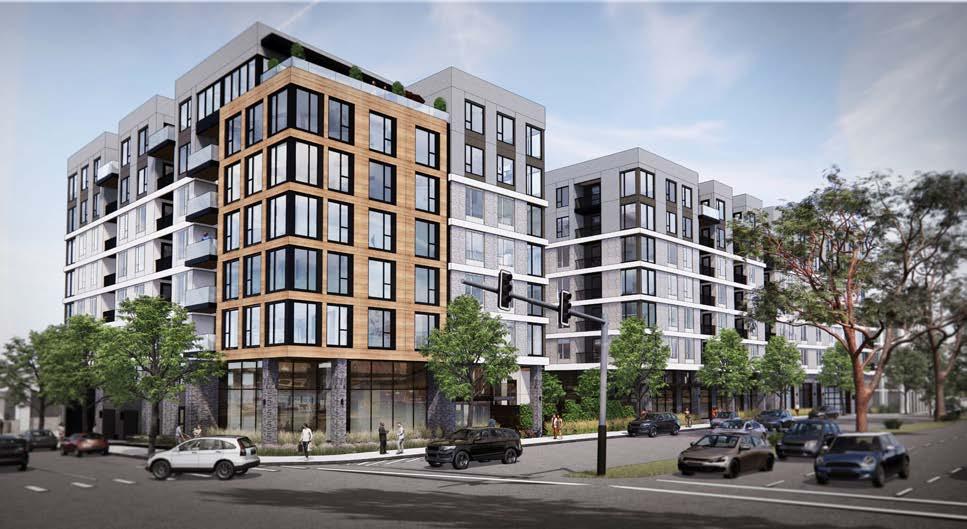
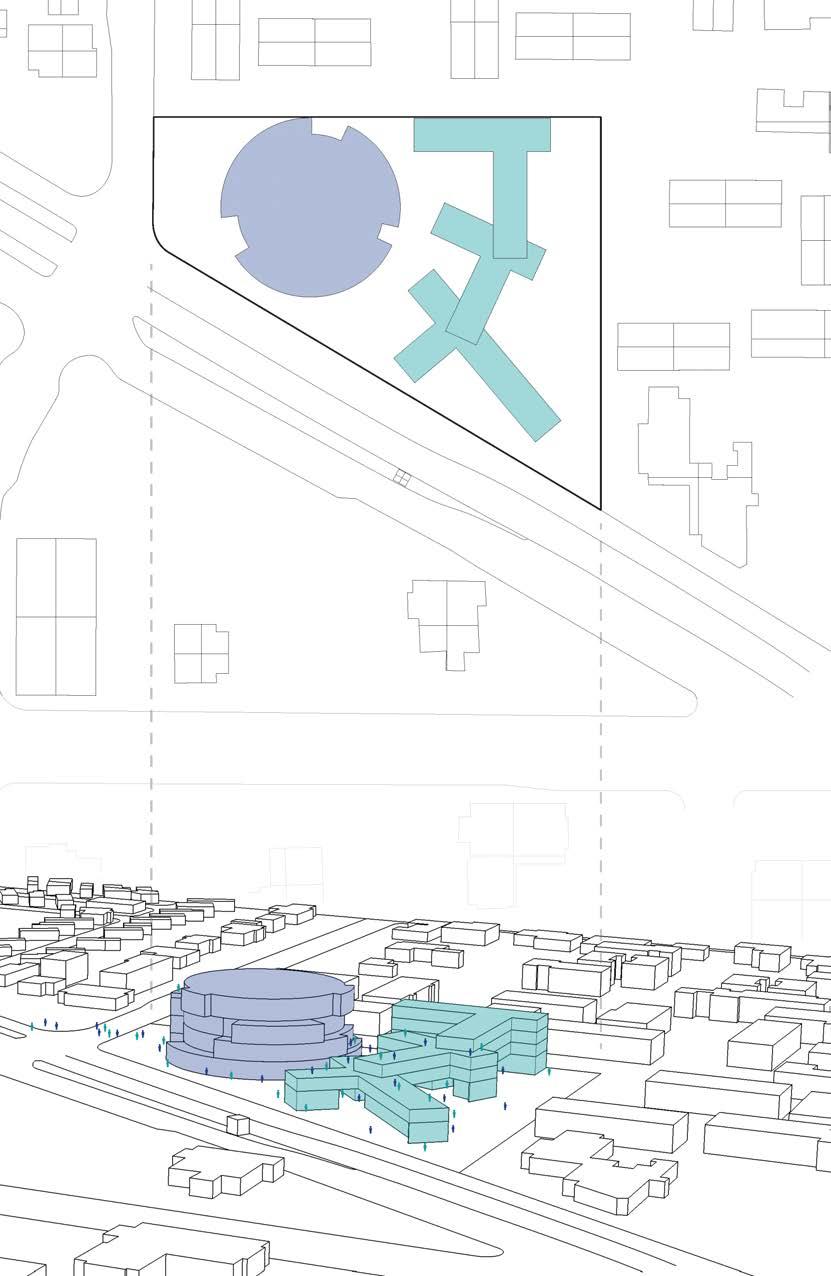
RENDERING/ELEVATIONS
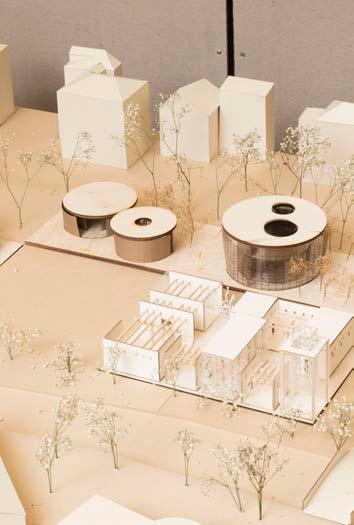
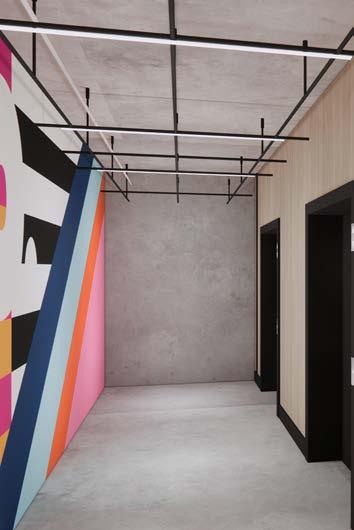
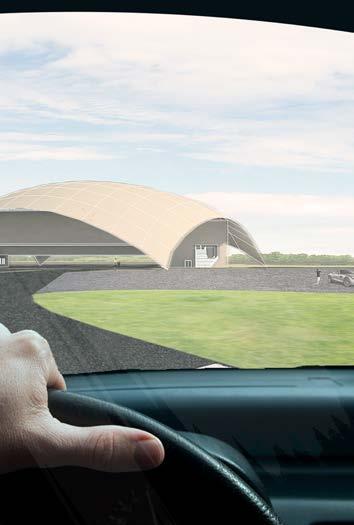
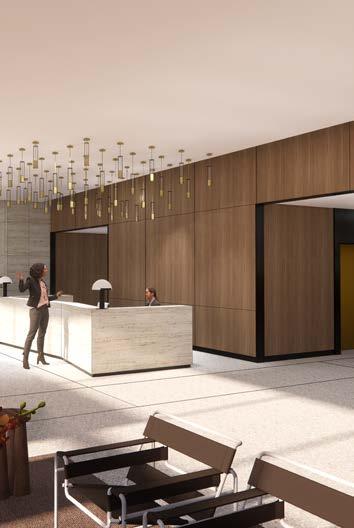
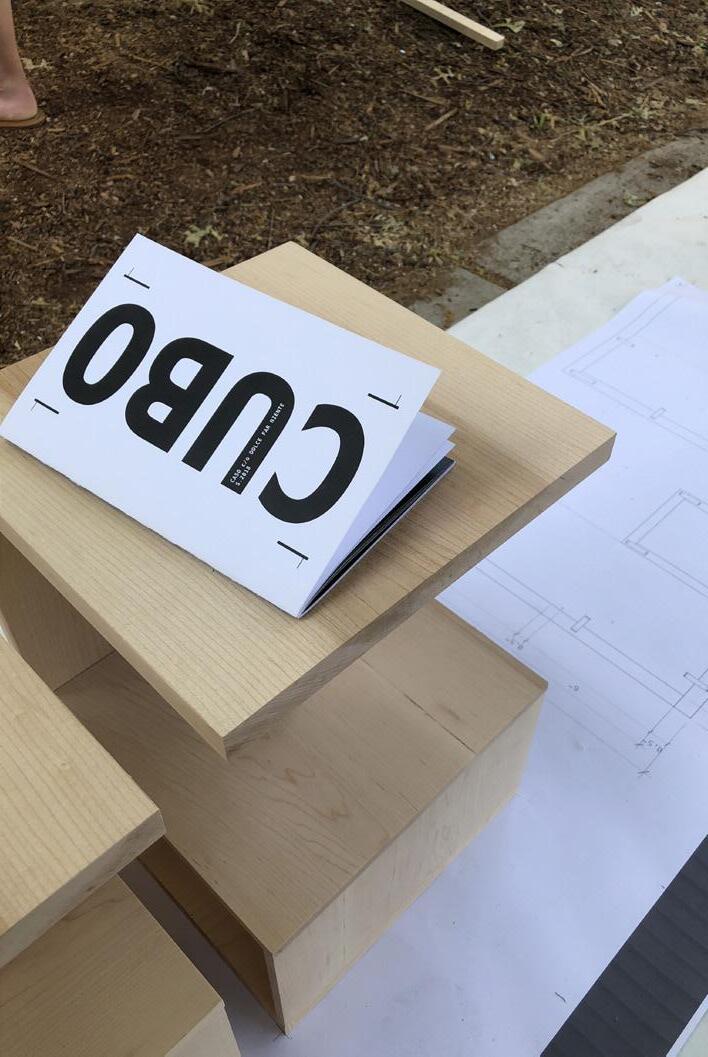
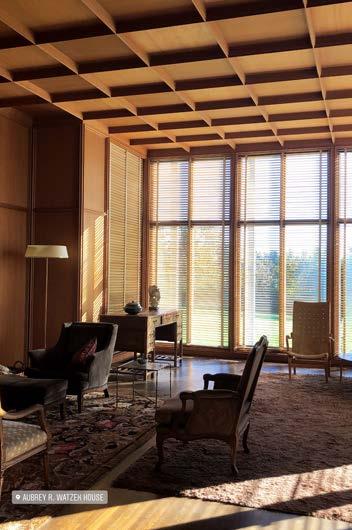
[24] UNSEEN BUNDY
46' -4 VISITORPARKING YARD 11,096 SF ACCESS EASEMENT 1766 BURLINGAME, APN 025-116-110 UC DAVIS ORCHARD PARK DAVIS, CA TCA # 2019-146 RGB (255,255,255) RGB (179,201,189) RGB (157,131,68) RGB (70,83,70) RGB (239,232,219) RGB (55,96,103) LEGACY 3
EXPO LOS ANGELES, CA TCA #2022-069
SITE 1 MARKET RATE 2 Brookfield Properties
1766 EL CAMINO REAL CARMEL BUNDY FREMONT HUB UC DAVIS ORCHARD PARK NODE + PATH THESIS HACIENDA SUNNYVALE 5757 WILSHIRE THERMAL COMFORT STUDY CUBO: FURNITURE DESIGN HOLLYWOOD LUMINA PDX RACEWAY TUSTIN LEGACY CSUMB MASTERPLAN SG PAVILION HOPES 24 503
369 - 8493 2 3 4 5 11 6
13 14 8 15 9
16 17 CAMILA SALAZAR /camilaandreasalazar
camisalazar@mac.com
-
7
10
1766 el camino real
TCA Architects | 2021-2023
Use: About:
This is a 311 unit multifamily residential project in Burlingame, CA for one of TCA’s biggest clients - Carmel Partners. The project has officially broken ground and is beginning construction Summer 2023 and anticipated to finish Summer 2025. My role was varied on this project, following it from the conceptual phase all the way through SD. Burlingame, CA
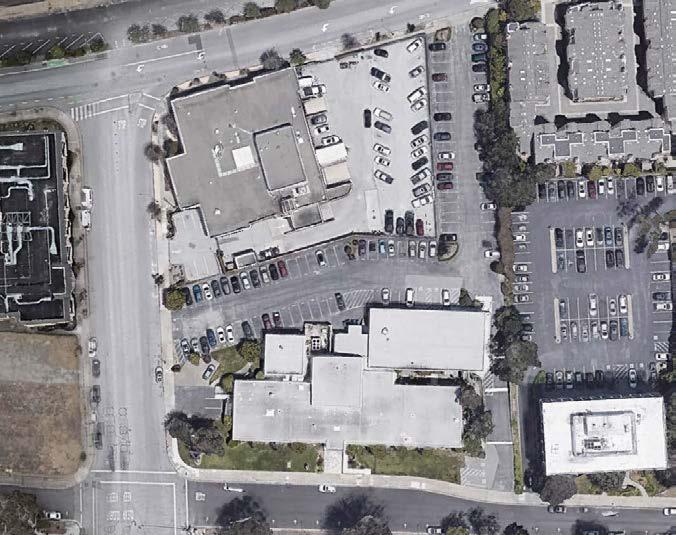
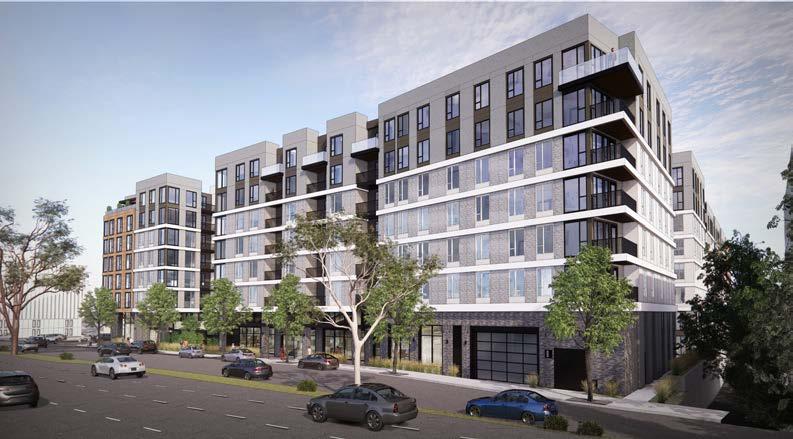
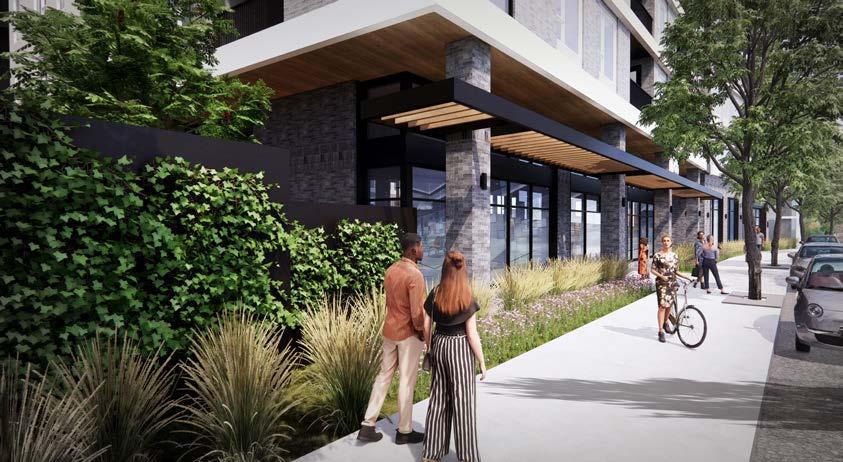
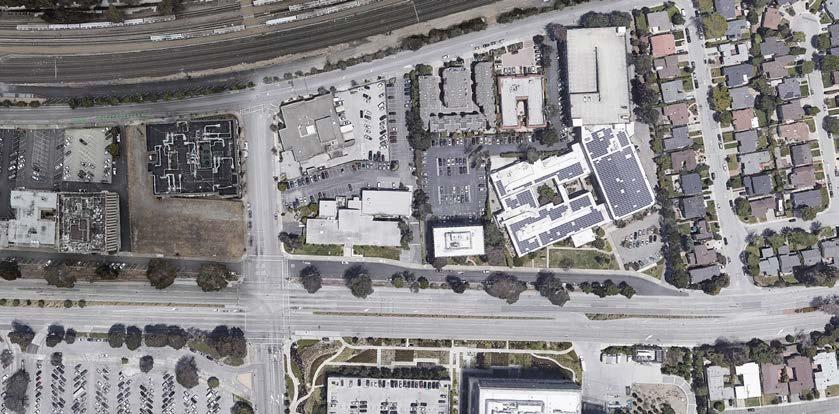
Multifamily Residential
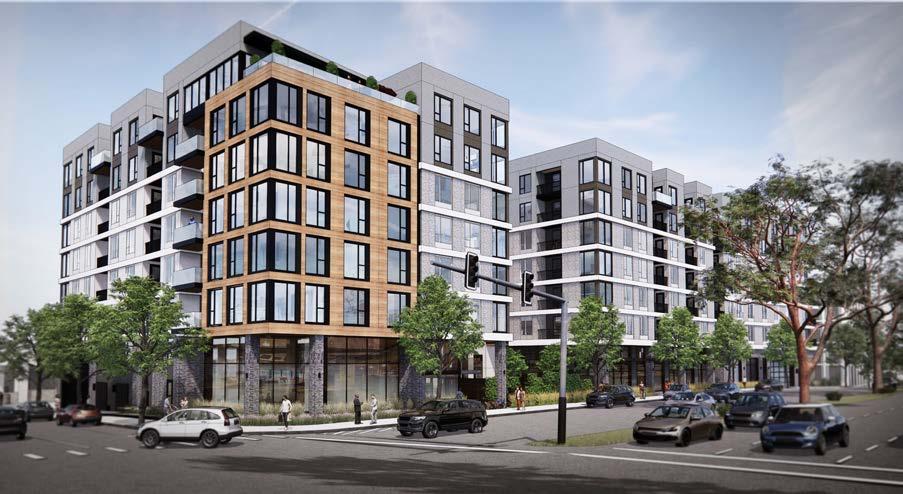
1. Horizontal Articulation 3. Step Down in Massing Articulation 1. Horizontal Articulation 3. Step Down in Massing Articulation 100% SD Progress Package 2. Highlighted Corners 4. Combined Key Elements BUILDING ELEVATION DIAGRAMS 100% SD Progress Package 1. Horizontal Articulation 3. Step Down in Massing Articulation 2. Highlighted Corners 4. Combined Key Elements BUILDING ELEVATION DIAGRAMS 1766 BURLINGAME, APN 025-116-110 CARMEL PARTNERS 1000 Sansome St. San Francisco CA 94111 CERTOSA INC 1818 Gilbreth Rd, Ste 123. Burlingame CA 94010 This is an Apartment Project. NOT FOR CONSTRUCTION APPLICANT OWNER 100% SD Progress Package G1.7 SITE CONTEXT 1100 Trousdale Drive, Burlingame, CA 94010 1766 EL CAMINO REAL PROPOSED PROJECT MAX HEIGHT: 89’-2” 1750 BURLINGAME STREET MAX HEIGHT ≈ 65’ 1111 TROUSDALE DRIVE MAX HEIGHT ≈ 24’ 1755 CALIFORNIA DRIVE MAX HEIGHT ≈ 38’ 1720 BURLINGAME STREET MAX HEIGHT ≈ 50’ 1100 TROUSDALE DRIVE MAX HEIGHT ≈ 32’ 1501 TROUSDALE DRIVE MAX HEIGHT ≈ 112’ 3 3 1766 ECR BURLINGAME, CA APN 025-116-110 G2.7 1766 ECR BURLINGAME, CA APN 025-116-110 G2.2 RENDERING 1766 ECR BURLINGAME, CA APN 025-116-110 CARMEL PARTNERS 1000 Sansome St. San Francisco CA 94111 CERTOSA INC 1818 Gilbreth Rd, Ste 123. Burlingame CA 94010 This is an Apartment Project. NOT FOR CONSTRUCTION APPLICANT OWNER 100% SD Progress Package MAY 13, 2022 G2.4 RENDERING 1766 ECR BURLINGAME, CA CARMEL PARTNERS 1000 Sansome St. San Francisco CA 94111 CERTOSA INC 1818 Gilbreth Rd, Ste 123. Burlingame CA 94010 This is an Apartment Project. APPLICANT OWNER 100% SD Progress Package MAY 13, 2022 A1.5 16’ TRUE NORTH 0’ 32’ 64’ PLANLEVEL 1 EL CAMINO REAL TROUSDALE DRIVE CALIFORNIADRIVE TO P EAR KEEP STOP STOP AMENITY 8,674 TRASH 1,632 SF F.F. +22' +22' GARAGE ELEC. +22' LOADING 1,536COMPACTOR DOG SPA 154 UA1 613 SF A3a 757 A3.1 823 SF UA1.1 683 SF 1,072 1,072 A1 706 1,115 UA2 732 ELEC. 974 AMENITY 2,232 1,072 A1.2 790 A1.2 790 B1 1,072 SF COURTYARD COURTYARD 35'-0" 34'-0" 34'-0"18'-10" 43'-8" 57'-10"RESIDENT GARAGE MAIN ENTRY BA XFMR REUIRED SIDE INTERIOR SETBACK REQUIRED FRONTAGE REQUIRED FRONTAGE REQUIRED SIDE INTERIOR SETBACK 5'-0" REQUIRED REAR SETBACK0 MOVING AND LOADING DURING NON-TRASH PICKUP HOURS BUILDING >30" ABOVE GRADE 1,094 1,094 B10 1,374 ELEVATOR 10'-0" 10'-0" 10'-8" 10'-8" SETBACK AT B1 LEVEL SETBACK AT B1 LEVEL BUILDING >30" ABOVE GRADE 9'-10" SETBACK AT B1 LEVEL6511 XFMR F.F. +19.5'UA4 743-10FIRELANE REQUIRED FRONTAGE SHAFT MPOE IDF SHAFT B2.1 1,0740 16'-6" 250'-4" 10'-8" 659 SF 659 SF 659 SF A1.1 803 SF A3 758 SLOPES THE TOP AND BOTTOM 10% COLOR LEGEND LOBBY LEASING AMENITY RESIDENTIAL VERTICAL CIRCULATION CORRIDOR PARKING BOH RESIDENTIAL 1766 ECR BURLINGAME, CA APN 025-116-110 CARMEL PARTNERS 1000 Sansome St. San Francisco CA 94111 CERTOSA INC 1818 Gilbreth Rd, Ste 123. Burlingame CA 94010 This is an Apartment Project. NOT FOR CONSTRUCTION APPLICANT OWNER 100% SD Progress Package MAY 13, 2022 A1.8 TRUE NORTH PLANLEVEL 4-7 UA1 1,000 B6 1,272 SF A3a 757 SF A3.1 823 SF UA1.1 683 UA1 613 A1 706 SF 1,072 A1 706 SF 1,072 SF 1,072 A1 706 B2 1,094 SF B2 1,094 C1 1,505 1,115 B9 1,194 SF UA2 1,251 SF 1,267 SF A2 793 SF A1 706 C3 1,520 SF B1 1,072 SF A1.2 A1.2 B1 1,072 SF B1 1,072 SF ELEVATOR P N BACK REQUIRED SIDE INTERIOR SETBACK REQUIRED REAR SETBACK 10'-0" REQUIRED SIDE INTERIOR SETBACK REQUIRED FRONTAGE 10'-0" 15REQUIRED FRONTAGE 5'-0"5-35'-0" 34'-0" 34'-0"-18'-6" 18'-6"A1 706 A5a 980 SF 6'-7" REQUIRED FRONTAGE A3.2 824 UA1 613 IDF1,502 B2.1 1,074B10.1 1,361 7'-8" 10'-8" 250'-4" A4.1 747 SF A4.1 747 SF A4.1 747 SFB4 1,329 SF A1.1 803 A3a 757 SF COLOR LEGEND LOBBY LEASING AMENITY RESIDENTIAL VERTICAL CIRCULATION CORRIDOR PARKING BOH RESIDENTIAL 1766 ECR BURLINGAME, CA APN 025-116-110 CARMEL PARTNERS 1000 Sansome St. San Francisco CA 94111 CERTOSA INC 1818 Gilbreth Rd, Ste 123. Burlingame CA 94010 This is an Apartment Project. APPLICANT OWNER 100% SD Progress Package MAY 13, 2022 A1.9 16’ TRUE NORTH 0’ 32’ 64’ PLANLEVEL 8 COLOR LEGEND LOBBY LEASING AMENITY RESIDENTIAL VERTICAL CIRCULATION CORRIDOR PARKING BOH RESIDENTIAL UP ROOF DECK 613 SF AMENITY 711 SF ROOF DECK 646 UA1 B3 1,000 SF 757 A3.1 823 SF UA1.1 683 SF UA1 613 SF A1 706 B1 1,072 SF A1 706 1,072 B1 1,072 SF 706 SF B5 1,115 SF 1,194 1,251 1,267 SF A2 A2 793 C3 1,520 SF 721 1,272 706 SF 1,072 A1.2 1,072 1,072 F.F. +92'-9"-35'-0" 34'-0" 34'-0"-0" -1"18'-6" 18'-6" 250'-4" ROOF ELEVATOR T S BA WC F.F. +92'-3" 10'-0" REQUIRED SIDE INTERIOR SETBACK REQUIRED FRONTAGE 10'-0" REQUIRED SIDE INTERIOR SETBACK0 REQUIRED REAR SETBACK REQUIRED FRONTAGE 5'-0" 7'-8" 10'-8" 10'-8" 86WC706 SF A5a 980 6'-7" REQUIRED FRONTAGE UA1 613 SF C2 1,502 SF-B4 1,329 SF A1.1a 854 SF A3.2a 860 A3a 756
517,391
Location: Area: Key Skills: SketchUp • 3D Modeling + Rendering • Enscape • Revit • Adobe InDesign • Adobe Illustrator • Diagramming • Consultant Coordination • Client Coordination • Material Selection • Marketing Content PLAN - LEVEL 1 PLAN - LEVEL 4 PLAN - LEVEL 7 VIEW APPROACHING BUILDING LOBBY/ ENTRY VIEW FROM EL CAMINO REAL CORNER VIEW FROM ACROSS EL
REAL 2
SF
CAMINO
Carmel Bundy
TCA Architects | 2022 - 2023
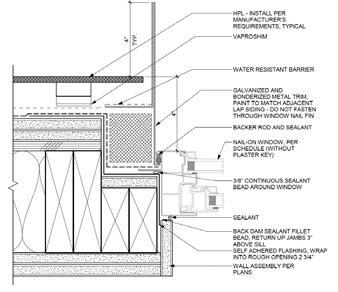
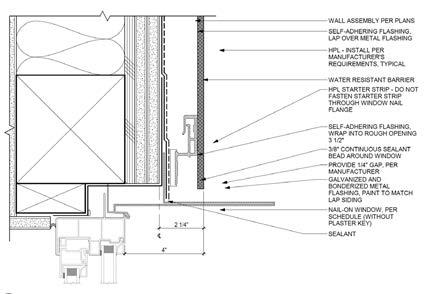

Multifamily Residential
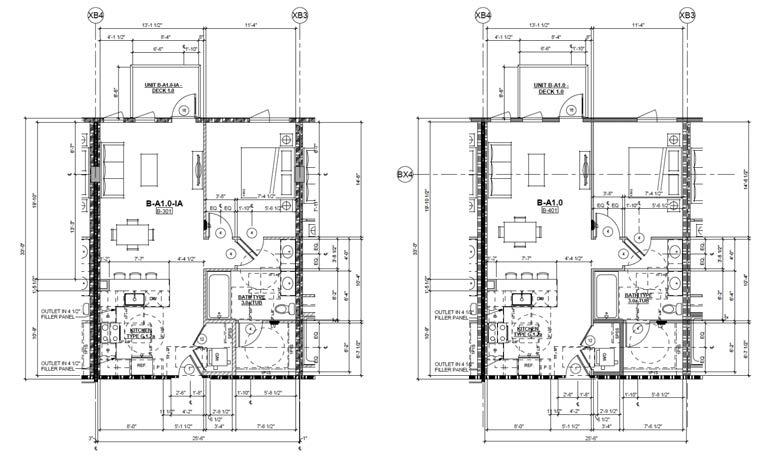
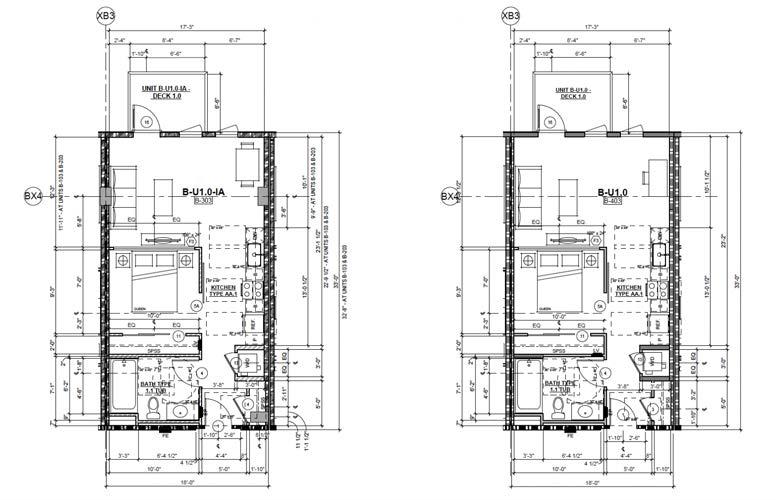
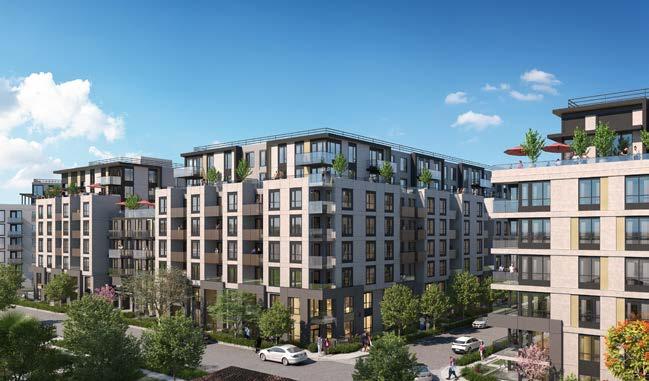
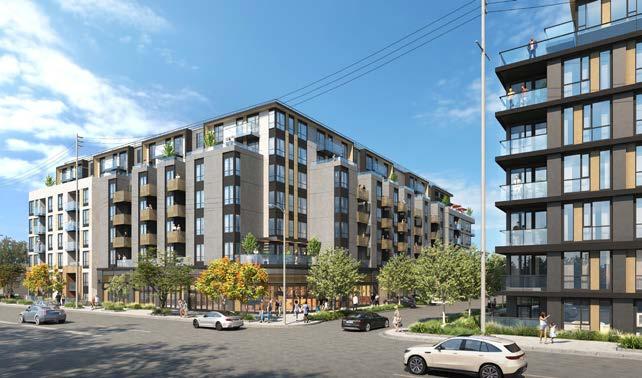
About:
The Bundy Project is a 621 unit development, spanning across three parcels in Los Angeles, only a 8 minute drive to Santa Monica. This project is part of LA’s effort to develop and invest in “Transit Oriented Communities” and follow new zoning rules under the “Exposition Corridor Transit Neighborhood Plan”, as the site is located across the street from Expo/ Bundy Metro Station. Los Angeles, CA
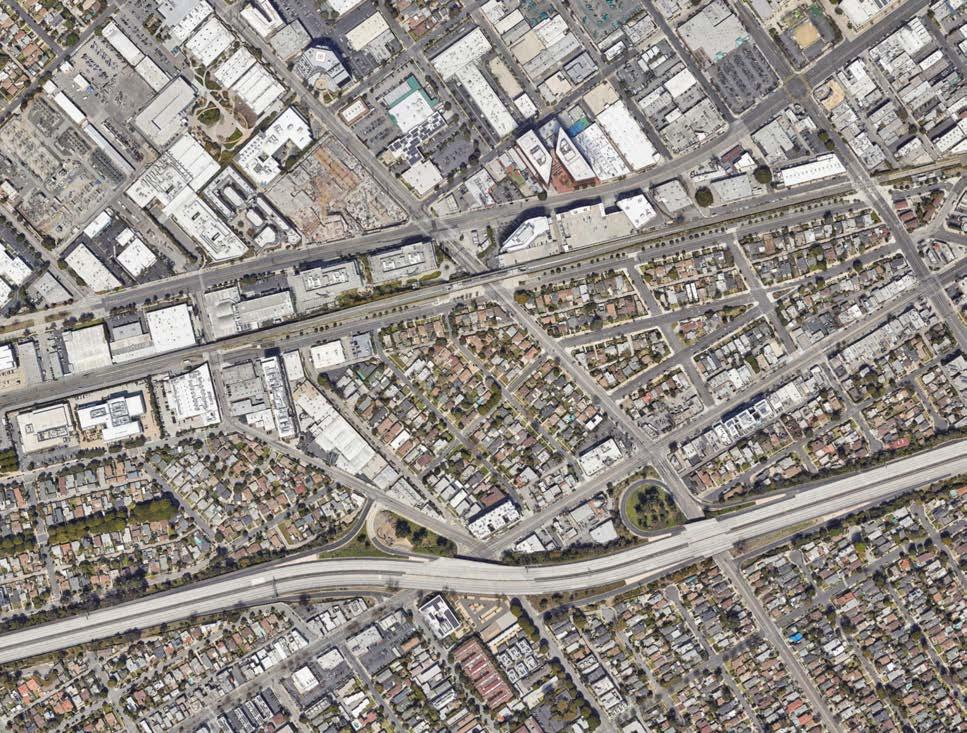
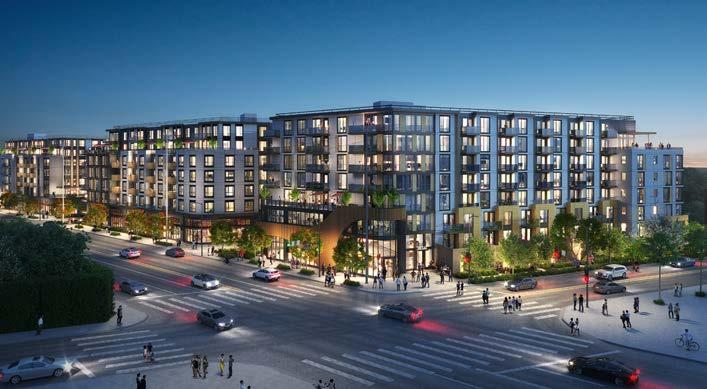
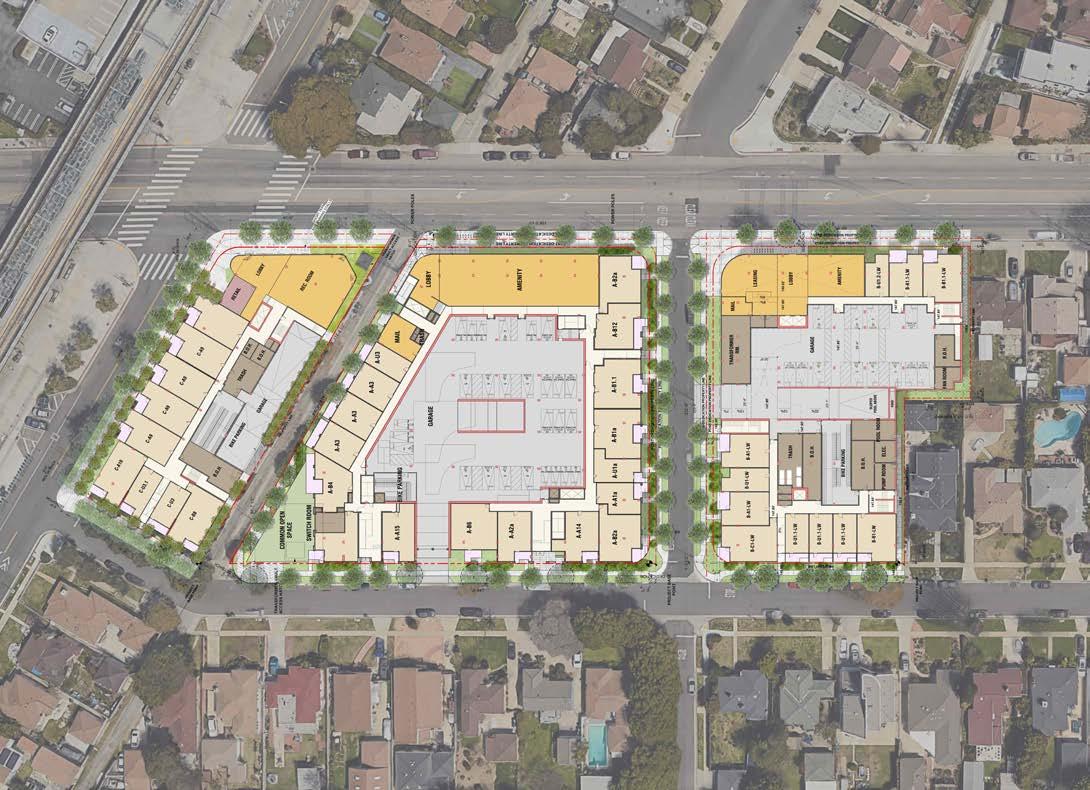
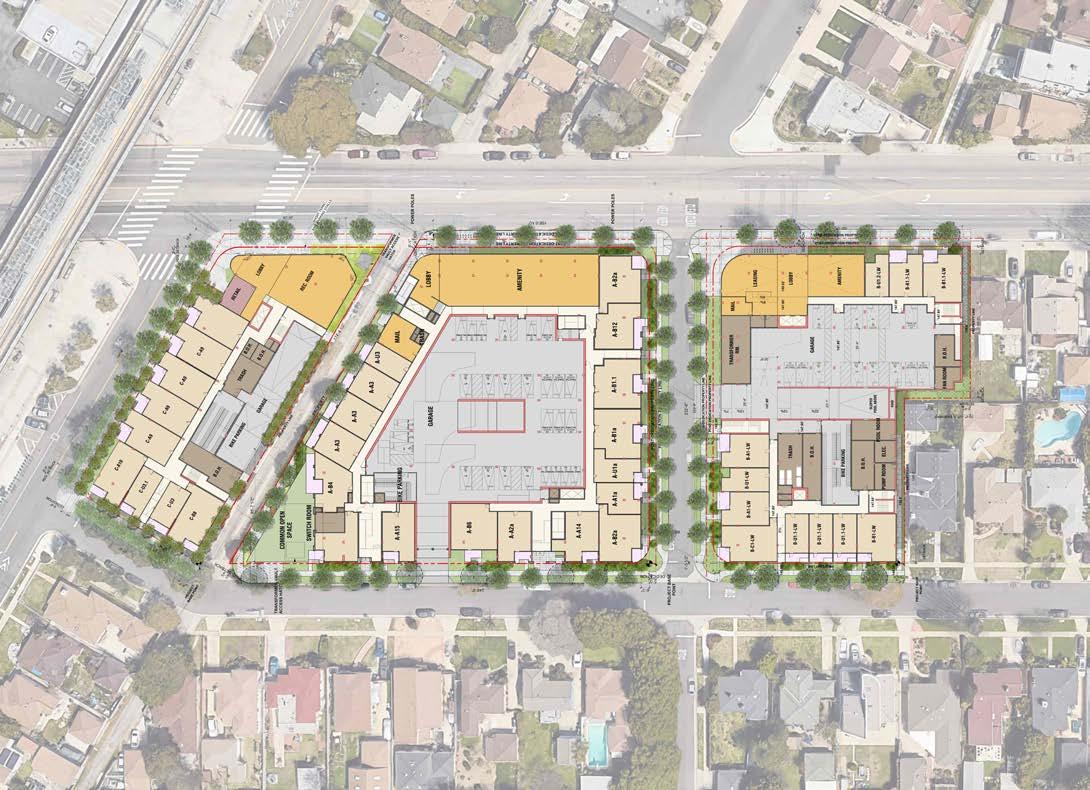
RENDERING TENNESSEE AVE PROPERTY LINE PROPERTY LINE PRE-DEDICATION PROPERTY LINE VEHICULAR ACCESS ENTRY AND EXITIS LIMITEDTO WEST SIDEOF EXPO ALLEY OUTDOOR DINING/ SEATING AREA POST-DEDICATION PROPERTY LINE POST-DEDICATION PROPERTY LINE PROPERTYLINE PROPERTY LINE POST-DEDICATION PROPERTYLINE POST-DEDICATION PROPERTY LINE PRE-DEDICATION PROPERTY LINE PRE-DEDICATION PROPERTY LINE PRE-DEDICATION PROPERTY LINE PRE-DEDICATION PROPERTY LINE POST-DEDICATION PROPERTY LINE SECONDARY ACCESS FROM STREET LIVE/ WORK PATIOS SECONDARY ACCESS FROM STREET TO LIVE/ WORK PATIOS VEHICULAR ENTRY VEHICULAR ENTRY SECONDARY ACCESS FROM STREET TO LIVE/ WORK PATIOS EXPO PARCEL 2200 PARCEL 2300 PARCEL TOTAL UNITS = 136 TOTAL PARKING STALLS 93 TOTAL UNITS = 290 TOTAL PARKING STALLS 283 TOTAL UNITS = 195 TOTAL PARKING STALLS = 177 BUILDING HEIGHT = 83’ 0” F.A.R. RATIO = 4.65 BUILDING HEIGHT = 83’ 0” F.A.R. RATIO = 4.65 BUILDING HEIGHT 83’ 0” F.A.R. RATIO = 4.65 LANDSCAPE LEGEND PROPOSED STREET TREE STOOP TENANT ENTRY PER ARCHITECT EXISTING TREES TO REMAIN BIKE RACKS ENHANCED PAVING GRASS PAVE PLAZA PARK SEATWALL TRANSFORMER VAULT HATCH STREETSCAPE PAVING PER CITY STANDARD 1 8 8 2 3 10 10 4 4 5 B U N D Y D R V E EXPO ALLEY EXPOSITION BLVD A M H E R S T A V E T E N N E S S E E A V E RENDERING EXPOALLEY TENNESSEE AVE BUNDY DRIVE EXPO ALLEY BUNDY 2300 BUNDY 2200 BUNDY BUNDY EXPO, LLC CLIENT / OWNER SITE VICINITY MAP SITE BUNDY/ EXPO STATION W OLYMPIC BLVD EXPOSITION BLVD TENNESSEE AVE TENNESSEEAVE EXPO ALLEY WPICOBLVD BUNDYDRIVE 150’ 320’ AMHERSTAVE TO LOS ANGELES TO LOS ANGELES Trader Joe’s Walgreens Shell Chevron Staples IconFit Gym Crossfit Gym Bed Bath & Beyond Marukai Market Pet Store Pet Store GIDE Dental Center EV Charging Station West Edge (New Development) Little Village Nursery School Willwood Upper and Elementary School TO SANTA MONICA TO SANTA MONICA COLOR LEGEND 500’ WALKING RADIUS BUS STOP RAPID 10 LINE ROUTE 14 LINE RAPID 7 LINE ROUTE LINE 5 MIN. WALKING RADIUS = 1/4 MILE EXPO BUNDY LIGHT RAIL STATION EXPO BUNDY E LINE
900,000 SF Location: Key Skills: Use: Area: SketchUp • 3D Modeling + Rendering • Enscape • Revit • Adobe Photoshop • Adobe InDesign • Diagramming • Site Analysis • Technical Design/ Production • Technical Details • Unit Plans • Consultant Coordination VIEW FROM BUNDY DRIVE AND EXPOSITION AVE INTERSECTION VIEW FROM AMHERST AND TENNESSEE AVE INTERSECTION VIEW FROM BUNDY DRIVE AND TENNESSEE AVE INTERSECTION 3 WINDOW HEAD AT HPL - FLUSH CONDITION WINDOW JAMB AT HPL - FLUSH CONDITION SITE PLAN SITE ANALYSIS AND CONTEXT EXAMPLE UNIT PLANS - STUDIO AND 1 BR
GATEWAY & ANCHOR
MIXED-USE HUB
• ACTIVE GROUND AND PODIUM LEVEL
BREAK UP MASSING OF HOUSING ABOVE
• RETAIL “FORWARD” AT STREET OR OUTDOOR
TCA Architects | 2021 - 2023
FREMONT HUB About:
Multifamily/ Mixed-Use
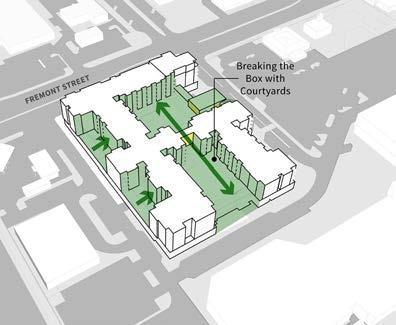
• LARGE SCALE BAR BLDG AT FREMONT
• ART , LANDSCAPE, AND SIGNAGE ELEMENTS TO REINFORCE GATEWAY TO FREMONT HUB
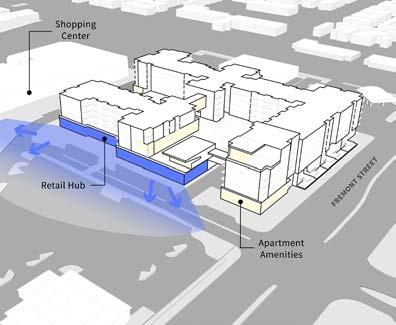
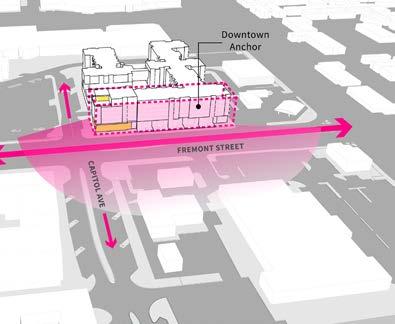
• EXPLOIT LEASING AND LOUNGE TRANSPARENCY AT CORNER
• ACTIVE GROUND AND PODIUM LEVEL
• BREAK UP MASSING OF HOUSING ABOVE
• RETAIL “FORWARD” AT STREET
• EXPANDED SIDEWALK PLAZAS FOR OUTDOOR DINING
• VARIED STOREFRONT EXPRESSION AT RETAIL FOR OUTDOOR SEATING
• DISTINCT TOWNHOUSE BASE
• WELCOMING PEDESTRIAN
COURTYARDS OPEN TO STREET TO BREAK UP MASS CENTRAL COURT CASCADES DOWN TO RETAIL STREET BLDG ALONG CAPITOL EXTENSION STEPS DOWN ONE STORY TRANSPARENT PODIUM AMENITIES ENLIVEN CAPITOL FRONTAGE CONTINUOUS CONNECTED COURTYARDS
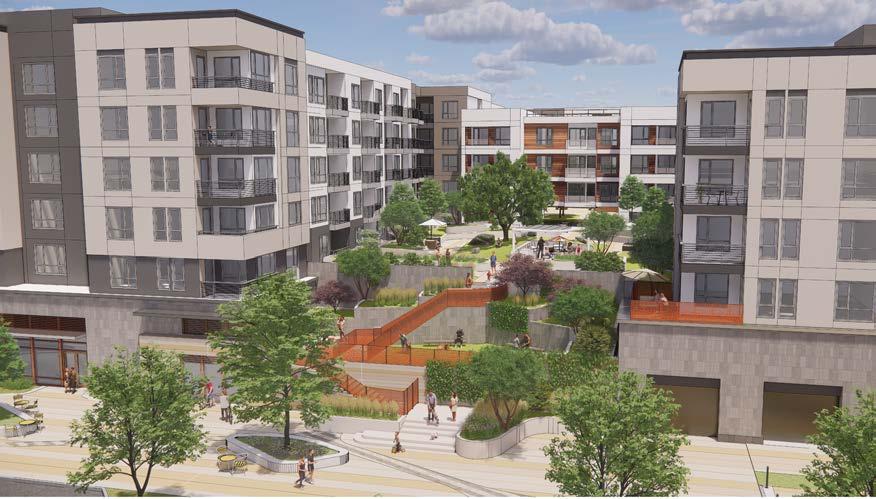
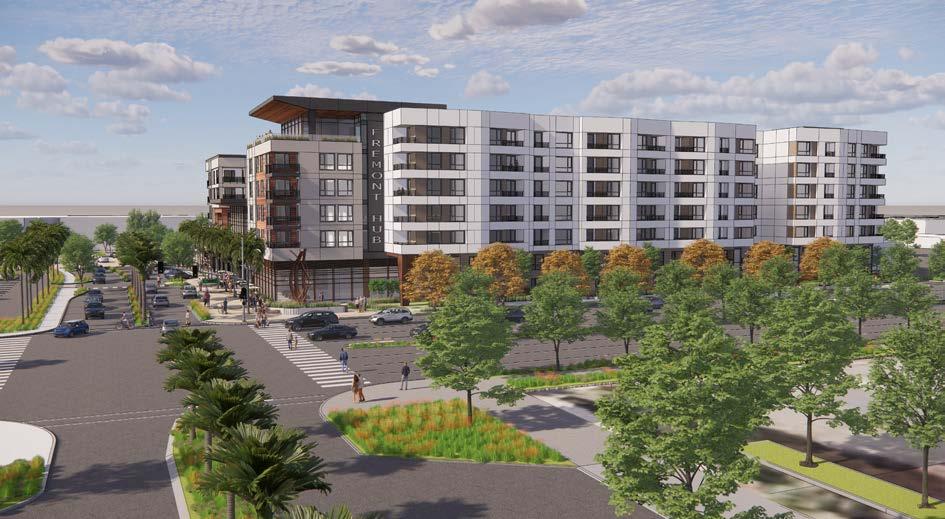
This 5.86-acre project site is envisioned to be developed as a mixed-use apartment project, including 314 rental units, generous open space, and the creation of a retail node along Capitol Avenue that terminates in a new retail plaza. This project aims to connect and create a public hub not only residents of the buidling but residents of the greater Fremont area.
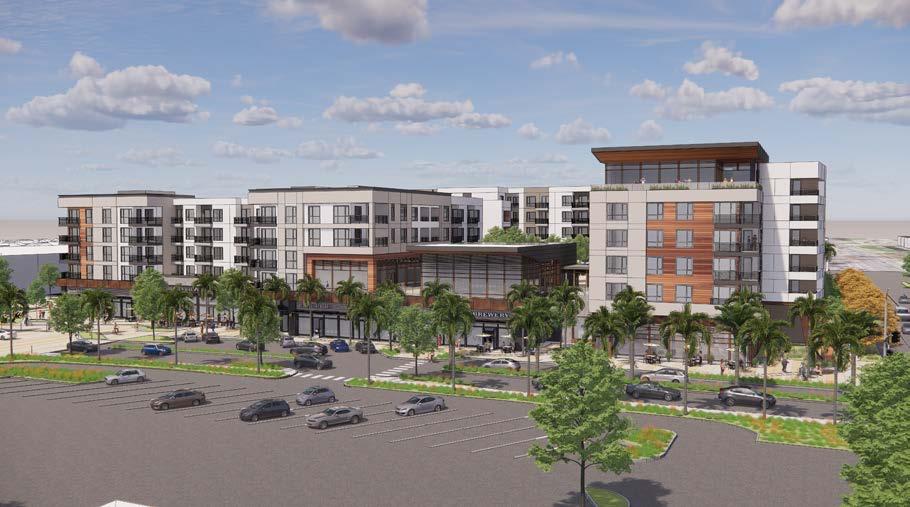
FREMONT HUB MIXED USE FREMONT, CA A21 LOBBY LEASING AMENITY UNITS BOH COLOR LEGEND PATH TRAVEL RETAIL 20’0’ 40’ 80’ SCALE: 1” = 40’- 0” DISCRETIONARY DESIGN REVIEW DECEMBER 2022 TCA # 2021-020 UPPER GARAGE LEVEL & LEVEL SECTION SECTION CLUBROOM 3,613 SF FITNESS 2,633 SF SINGLE HEIGHT SECTION B SECTION AMENITY 1,392 SF DOUBLE HEIGHT A6 B1 C2 B4.1 B5 C3 B3 B3 A3A3A3 A3 B4.1 C1 STAIR STAIR STAIR A5 A6.1 A1.1 A1.1 A1.1 A1.1 A1.1 A1 A1 A1.1 A1.1A1A1A1 A1 A1 A1 A1 A1.1 A1 A1.1 A1.1 S1 B2 B2 B2 B2 B4.2 B2 B1.1 B1 B1 A1 B4.3 RES. STORAGE RES. PASSIVE COURTYARD POOL COURTYARD NORTH WEST SOUTH WEST YOGA TERRACE B2 A6.2 B1.2 HORIZONTAL EXIT MAX. TRAVEL DISTANCE-136'< 250' A2 S1 S1 S1 S1 S1 S1 S1 B1.3 ACCESSIBLE ROUTE VIA ELEVATOR FROM STREET TO COURTYARD LEVEL TO P SECTION SECTION RAMP DN GARAGE OPEN TO BELOW SECTION SECTION B OPEN TO BELOW DOG WASH RESIDENTIAL STORAGE #1A MECH. VENTILATED PER CBC 406.6 OPEN TO BELOW OPEN TO BELOW OPEN TO BELOW STAIR STAIR STAIR CO-WORK TH2 FREMONT BLVD. TH1 TH1TH1 TH1 TH1TH1 LOUNGE MOWRY AVE. CAPITOL AVE. EXTENSION (E) PARKING DOG PARK PROPOSED PHARMACY RES. STOR. #1C RES. STOR. #1B ACCESSIBLE ROUTE VIA ELEVATOR FROM STREET TO DOG PARK UPPER GARAGE LEVEL LEVEL 2 USE A20 LOBBY LEASING AMENITY UNITS PARKING BOH COLOR LEGEND PATH OF TRAVEL RETAIL 20’0’ 40’ 80’ SCALE: 1” 40’- 0” DISCRETIONARY DESIGN REVIEW DECEMBER 8, 2022 TCA # 2021-020 GROUND LEVEL PLAN TO P SECTION SECTION FREMONT BLVD. VALERO RESID. TRASH RM #1 CAPITOL AVE. EXTENSION (E) PARKING GARAGE RESID. TRASH RM #3 RETAIL TRASH LOBBY 4,156 SF LOADING STAGING SECTION B SECTION B GARAGE ENTRY ELECT. RM CO-WORK FIRE CNTR FIRE PUMP ROOM RES. LOADING BIKE PARKING MECH. VENTILATED PER CBC 406.6 T Y P 24'-0" 19' TYP. TYP. RESTAURANT 3,310 SF DOMESTIC PUMP RM ELECT. RM SUB SURF. TRANSFORMERS TRANSFORMERS LEASING MAIL RESTAURANT 2,398 SF RETAIL 1,117 SF RETAIL 1,117 SF RESID. TRASH RM #2 TRASH STAIR STAIR MPOE UTILITY TH1TH1 TH1TH1TH1TH2TH1 44'-0" 22'-0" 22'-0" 47'-0" 49'-9" 51'-0" 47'-6" LOBBY 2,012 SF 28'-0" 28'-0" 26'-3" 14'-0" 14'-0" 14'-0" 14'-0" 14'-0" 12'-3" 69'-6" RESTAURANT 2,227 SF RETAIL 679 SF RETAIL 679 SF RESTAURANT 679 SF RETAIL 679 SF RETAIL 679 SF RETAIL 594 SF RAMP UP WEST RETAIL PLAZA EAST RETAIL PLAZA SOUTH PLAZA ENTRY PLAZA PROPOSED PHARMACY PROJECT BOUNDARY 3'-3" 1'-0" 7" PROJECT BOUNDARY EXIT EXIT EXIT EXIT EXIT ACCESSIBLE ROUTE VIA ELEVATOR FROM STREET TO DOG PARK AND COURTYARD LEVEL EXIT FREMONT HUB MIXED USE FREMONT, CA A22 LOBBY LEASING AMENITY PARKING BOH COLOR LEGEND PATH OF TRAVEL RETAIL 20’0’ 40’ 80’ SCALE: 1” 40’- 0” DISCRETIONARY DESIGN REVIEW DECEMBER 2022 TCA # 2021-020 LEVELS 3-5 SECTION SECTION OPEN TO BELOW OPEN TO BELOW CO-WORK SECTION B SECTION B B4 B4.1 A1 S1 A1.1 B2 A1.1 A4A1.1 B2 B1 A1.1 A1.1 A1 A1 C1 A1 A5 B1 B1 B2 B2 B1.3 A1.1 S1 B1.1 B2 B2 A1.1 A1A1 A1.1 A1 A1 A1.1 B2 A1.1 A1A1A1A1 C2 B4.1 B5 A3 A3A3A3 B3 B3 C3 B1 A6.1 A1.1 S1 A1.1 B4.3 B4.2 STAIR STAIR STAIR A6.2 MAX. TRAVEL DISTANCE-203'< 250' A2 RES. 2A RES. STORAGE S1 S1 S1 S1 S1 SECTION SECTION SECTION SECTION B1.1 B1.3 B1 B1 A4 B1 B1 C3 B5 B2 B2 B2 B2 S1 B3 B3 B2 A1 A1 B2 A1.1 A1.1 A1A1A1A1 C1 B4.3 A1 A1 A1 A1.1 A1.1 B1 A1 A1 A1.1 A1.1 A1.1 S1 A1.1 A3A3A3 A3 B4.1 C2 B4.1 B2 A1.1 A1.1 A1.1 A1 A1 A1 B4 S1 A1.1 A5 B4.2 A6.2 A6.1 CO-WORK STAIR STAIR STAIR A2 RES. RES. STORAGE S1 S1 S1 S1 S1 LEVEL 3 LEVELS 4-5 FREMONT HUB MIXED USE FREMONT, CA 20’0’ 40’ 80’ DECEMBER 8, 2022 TCA # 2021-020 SECTION A SECTION B SECTION STAIR TO ROOF ELEVATOR OVER-RUN ZONE FOR FUTURE PV PANELS TYP. SECTION SECTION A LOUNGE 747 SF SECTION SECTION MECH EQUIP. AND SCREEN TYP. ZONE FOR FUTURE PV PANELS TYP. ELEV +-63'-6" ROOF B2.2 B2.2 A1.1 S1 A1 B4 B4.1 A5 B1 B1B2 S1 A1.1 B2 B1.3 B2 B1.1 A1.1 A1 A1 A1.1 A1.1 S1 A1.1 A6.1 B1 C3 B3 B3A3A3A3 A3 B5 A1A1A1A1 A1.1 B2 ROOF TERRACE 1,575 SF STAIR STAIR A2 RES. S1 S1 S1 LEVEL 6 ROOF LEVEL LARGE SCALE BAR BLDG AT FREMONT ART LANDSCAPE, AND SIGNAGE ELEMENTS TO REINFORCE GATEWAY TO FREMONT HUB
•
PLAZA AT CORNER BREAK THE BOX MIXED-USE HUB GATEWAY & ANCHOR MIXED USE A12 DISCRETIONARY DESIGN REVIEW RESUBMITTAL JANUARY 27,2023 TCA # 2021-020 3D VIEW FREMONT HUB MIXED USE FREMONT, CA A14 DISCRETIONARY DESIGN REVIEW RESUBMITTAL JANUARY 27,2023 TCA # 2021-020 3D VIEW FREMONT HUB MIXED USE FREMONT, CA A17 DISCRETIONARY DESIGN REVIEW RESUBMITTAL JANUARY 27,2023 TCA # 2021-020 3D VIEW
360, 976 SF Location: Key Skills: Use: Area: SketchUp • 3D Modeling + Rendering • Enscape • Revit • Adobe InDesign • Adobe Illustrator • Diagramming PLAN - LEVEL 1 PLAN - LEVEL 3 PLAN - LEVEL 4 PLAN - LEVEL 6
“MIXED
4
San Diego, CA
VIEW ACROSS FREMONT BLVD. VIEW ACROSS CAPITOL AVE. EXTENSION VIEW FROM SOUTH ALLEY “BREAKING THE BOX”
USE HUB” “A GATEWAY AND ANCHOR”
O
rchard Park ORCHARD PARK
A
Oo Pp Qq Rr Ss Tt Uu Vv Ww Xx Yy Zz
Ff Gg Hh Ii Jj Kk Ll Mm
8 9 0
TCA Architects | 2021 - 2022
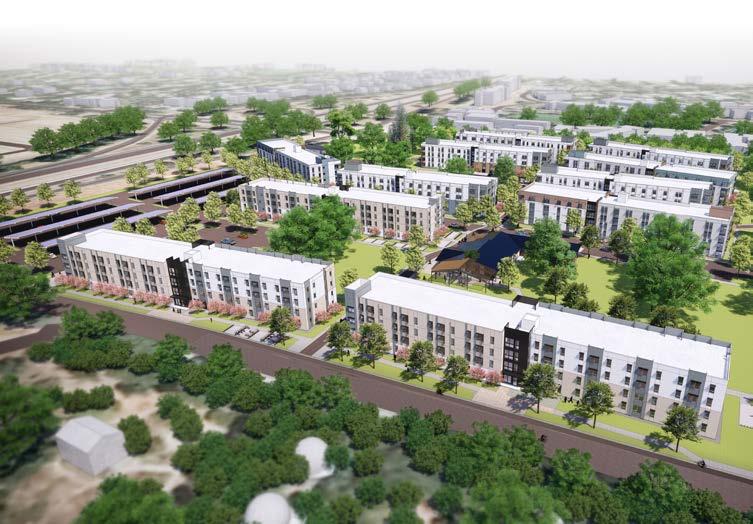
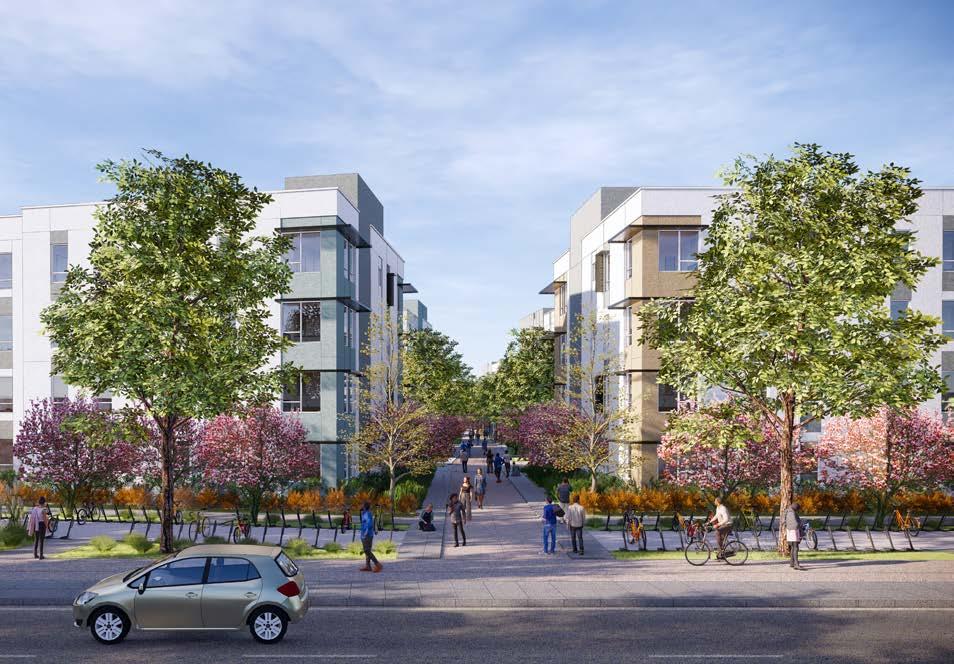
O rchard Park ORCHARD PARK Letter Head Envelope Back
Lorem
ipsum dolor sit amet, consectetur adipiscing elit, sed do eiusmod tempor incididunt ut labore et dolore magna aliqua. Ut enim ad minim veniam, quis nostrud exercitation ullamco laboris nisi ut aliquip ex ea commodo consequat.
ipsum dolor sit amet, consectetur adipiscing elit, sed do eiusmod tempor incididunt ut labore et dolore magna aliqua. Ut enim ad minim veniam, quis nostrud exercitation ullamco laboris nisi ut aliquip ex ea commodo consequat.



Letterhead
RGB - 225, 225, 225 RGB - 179, 201, 189 RGB - 157, 131, 68 RGB - 239, 232, 219 RGB - 70, 83, 70 RGB - 55, 96, 103



irure dolor in reprehenderit
ORCHARD UC DAVIS ORCHARD PARK DAVIS, CA TCA # 2019-146 UC DAVIS TMO LOGO PACKAGE June 9, 2021 LOGO DESIGN 6



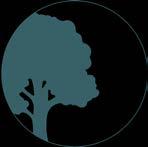
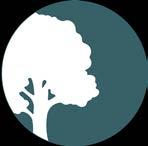
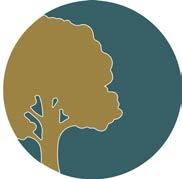
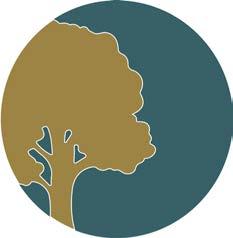
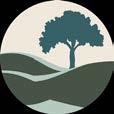
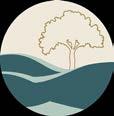
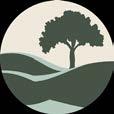
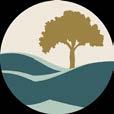
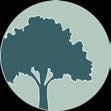
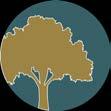
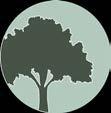
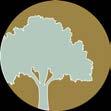
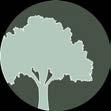
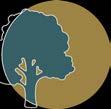
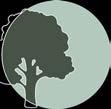
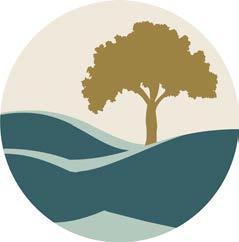
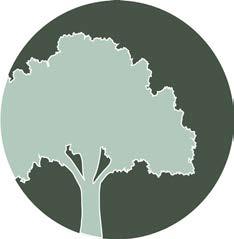
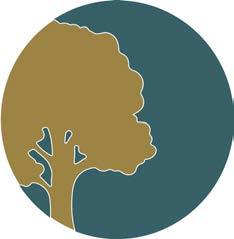
Student Housing Orchard Park is a student housing development designed by TCA Architects and I was tasked with designing the logo for the project, along with selecting other branding elements such as fonts to be used for signage, merchandise and documents. The project is set to open its doors to students and tenants in September 2023. Davis, CA Location:
About:
Adobe Illustrator • Adobe InDesign • Graphic Design • Branding • Client Coordination OTHER COLOR OPTIONS: OTHER COLOR OPTIONS: OTHER COLOR OPTIONS:
LOGO OPTION 1: LOGO OPTION 2: LOGO OPTION 3: FINAL LOGO: 5
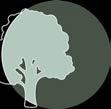
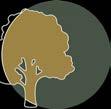
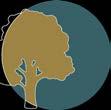
UC DAVIS ORCHARD PARK DAVIS, CA TCA # 2019-146 UC DAVIS TMO LOGO PACKAGE June 1, 2021 COLOR PALETTE RGB (255,255,255) RGB (179,201,189) RGB (157,131,68)RGB (70,83,70) RGB (239,232,219) RGB (55,96,103) UC DAVIS ORCHARD PARK DAVIS, CA TCA # 2019-146 UC DAVIS TMO LOGO PACKAGE June 1, 2021 LOGO OPTIONS SUMMARY Logo Option 1 Heading Font: GARAMOND (BOLD) Gill Sans MT (Regular) Body Font: Logo Option 2 Logo Option 3 Heading Font: Heading Font: CENTURY GOTHIC (BOLD) CANDARA (BOLD ITALIC) Calibri (Regular) Myriad Pro (Regular) Body Font: Body Font:
PARK UC DAVIS ORCHARD PARK DAVIS, CA TCA # 2019-146 UC DAVIS / TMO LOGO PACKAGE June 1, 2021 LOGO OPTIONS SUMMARY 4 Logo Option 1 Heading Font: GARAMOND (BOLD) Gill Sans MT (Regular) Body Font: Logo Option 2 Logo Option 3 Heading Font: Heading Font: CENTURY GOTHIC (BOLD) CANDARA (BOLD ITALIC) Calibri (Regular) Myriad Pro (Regular) Body Font: Body Font:
UC DAVIS ORCHARD PARK DAVIS, CA TCA # 2019-146 UC DAVIS TMO LOGO PACKAGE June 1, LOGO OPTIONS SUMMARY 4 Logo Option 1 Heading Font: GARAMOND (BOLD) Gill Sans MT (Regular) Body Font: Logo Option 2 Logo Option 3 Heading Font: Heading Font: CENTURY GOTHIC (BOLD) CANDARA (BOLD ITALIC) Calibri (Regular) Myriad Pro (Regular) Body Font: Body Font:
ORCHARD PARK UC DAVIS ORCHARD PARK DAVIS, CA TCA # 2019-146 UC DAVIS TMO LOGO PACKAGE June 1, 2021 LOGO DESIGNS - OPTION 1 5 Other Color Options: 1 2 3 4 5 6 UC DAVIS ORCHARD PARK DAVIS, CA TCA # 2019-146 UC DAVIS / TMO LOGO PACKAGE June 1, 2021 LOGO DESIGNS - OPTION 2 10 ORCHARD PARK ORCHARD PARK Other Color Options: ORCHARD PARK (Screenprint Color Option) 1 2 3 4 5 UC DAVIS ORCHARD PARK DAVIS, CA TCA # 2019-146 UC DAVIS TMO LOGO PACKAGE June 1, 2021 LOGO DESIGNS - OPTION 3 15 ORCHARD PARK ORCHARD PARK Other Color Options: ORCHARD PARK (Screenprint Color Option) 1 2 3 4 UC DAVIS ORCHARD PARK DAVIS, CA TCA # 2019-146 UC DAVIS TMO LOGO PACKAGE June 1, 2021 COLOR PALETTE RGB (255,255,255) RGB (179,201,189) RGB (157,131,68)RGB (70,83,70) RGB (239,232,219) RGB (55,96,103) UC DAVIS ORCHARD PARK DAVIS, CA TCA # 2019-146 UC DAVIS TMO LOGO PACKAGE June 9, 2021 LOGO DESIGN 4 Other Color Options: 1 2 3 4 5 6 ORCHARD PARK ORCHARD PARK Final Logo ORCHARD PARK (Screenprint Color Options) UC DAVIS ORCHARD PARK DAVIS, CA TCA # 2019-146 UC DAVIS TMO LOGO PACKAGE June 9, 2021 LOGO DESIGN 6 Letter Head Envelope - Back Envelope - Front To, John Smith Orchard Park Apartments Davis, CA 95616 Friday June 01, 2022 Lorem ipsum dolor sit amet, consectetur adipiscing elit, sed do eiusmod tempor incididunt ut labore et dolore magna aliqua. Ut enim ad minim veniam, quis nostrud exercitation ullamco laboris nisi ut aliquip ex ea commodo consequat. Duis aute
in voluptate velit esse cillum dolore eu fugiat nulla pariatur. Excepteur sint occaecat cupidatat non proident, sunt in culpa qui officia deserunt mollit anim id est laborum. Lorem ipsum dolor sit amet, consectetur adipiscing elit, sed do eiusmod tempor incididunt ut labore et dolore magna aliqua. Ut enim ad minim veniam, quis nostrud exercitation ullamco laboris
Jane Smith Orchard Park Circle Davis, CA 95616 housing.ucdavis.edu/orchard-park
& Envelope - Logo Application 5019 Orchard Park Circle Davis, CA 95616 ORCHARD PARK ORCHARD PARK UC DAVIS ORCHARD PARK DAVIS, CA TCA 2019-146 UC DAVIS TMO LOGO PACKAGE June 2021 LOGO DESIGN ORCHARD ORCHARD PARK TShirt Front TShirt Back T-Shirts Logo Application UC DAVIS ORCHARD PARK DAVIS, CA TCA 2019-146 UC DAVIS TMO LOGO PACKAGE June 2021 LOGO DESIGN Logo and Branding Typography CANDARA
Nn
1 2 3 4
HEADING FONT Myriad Pro (Regular) BODY FONT A a Bb Cc Dd Ee
Nn Oo Pp Qq Rr Ss Tt Uu Vv Ww
1 2 3 4 5 6 7
UC DAVIS ORCHARD PARK DAVIS, CA TCA 2019-146 UC DAVIS TMO LOGO PACKAGE June 9, 2021 LOGO DESIGN ORCHARD Baseball Cap Front Tote Bag Off White Color Tote Bag White Color Other Merchandise Logo Application ORCHARD PARK ORCHARD PARK UC DAVIS ORCHARD PARK DAVIS, CA TCA 2019-146 UC DAVIS TMO LOGO PACKAGE June 2021 LOGO DESIGN CANDARA (BOLD ITALIC) A
1 2 3 4
Lorem
O rchard Park ORCHARD PARK HEADING FONT BODY FONT A a Bb Cc Dd Ee Ff Gg Hh Ii Jj Kk Ll Mm Nn Oo Pp Qq Rr Ss Tt Uu Vv Ww Xx Yy Zz 1 2 3 4 5 6 7 8 9 0
nisi ut aliquip ex ea commodo consequat.
(BOLD ITALIC)
a Bb Cc Dd Ee Ff Gg Hh Ii Jj Kk Ll Mm
5 6 7 8 9 0
Xx Yy Zz
a Bb Cc Dd Ee Ff Gg Hh Ii Jj Kk
Ll Mm
5 6 7 8 9 0
To, John Smith Orchard Park Apartments Davis, CA 95616 Friday June 01, 2022
mod tempor incididunt ut labore et dolore magna aliqua. Ut enim ad minim veniam, quis nostrud exercitation ullamco laboris nisi ut aliquip ex ea commodo consequat. Duis aute irure dolor in reprehenderit in voluptate velit esse cillum dolore eu fugiat nulla pariatur. Excepteur sint occaecat cupidatat non proident, sunt in culpa qui officia deserunt mollit anim id est laborum. Lorem ipsum dolor sit amet, consectetur adipiscing elit, sed do eiusmod tempor incididunt ut labore et dolore magna aliqua. Ut enim ad minim veniam, quis nostrud exercitation ullamco laboris nisi ut aliquip ex ea commodo consequat. Jane Smith Orchard Park Circle Davis, CA 95616 housing.ucdavis.edu/orchard-park Letterhead & Envelope - Logo Application 5019 Orchard Park Circle Davis, CA 95616 ORCHARD PARK ORCHARD PARK VIEW ENTERING ORCHARD PARK AERIAL VIEW OF ORCHARD PARK LOGO COLOR PALETTE - BASED ON ORCHARD PARK DESIGNS/ COLORS
Envelope Front
Lorem ipsum dolor sit amet, consectetur adipiscing elit, sed do eius-
University of california DAVIS ORCHARD PARK LOGO
Key Skills:
Use:
LETTERHEAD & ENVELOPE AND OTHER LOGO APPLICATIONS:
Multifamily Residential
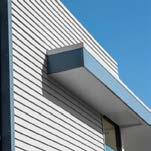
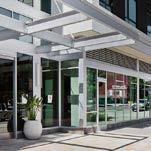
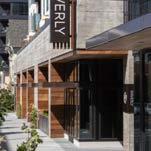
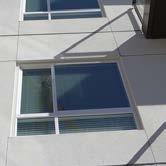
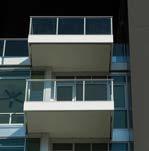
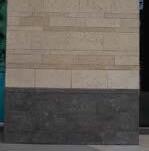
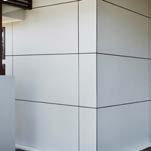
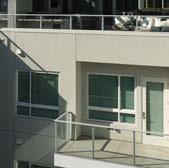
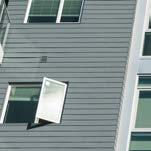
CA
This project is a mixed use multifamily development with 346 units, next to an existing retail building. The goal of the design was to provide more housing to the Burlingame area and connect to the existing retail nextdoor that will be renovated to feel more modern and provide missing services to the area (ie: grocery store).
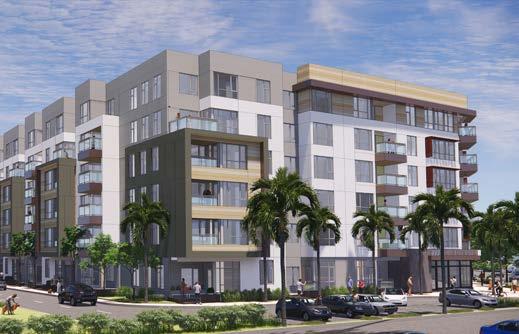
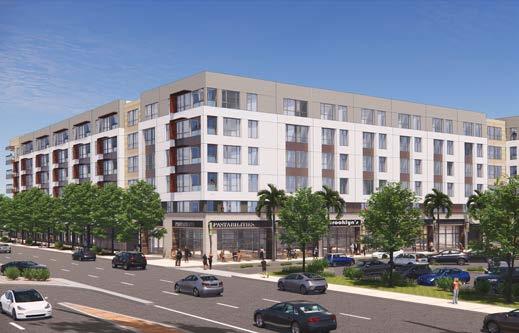
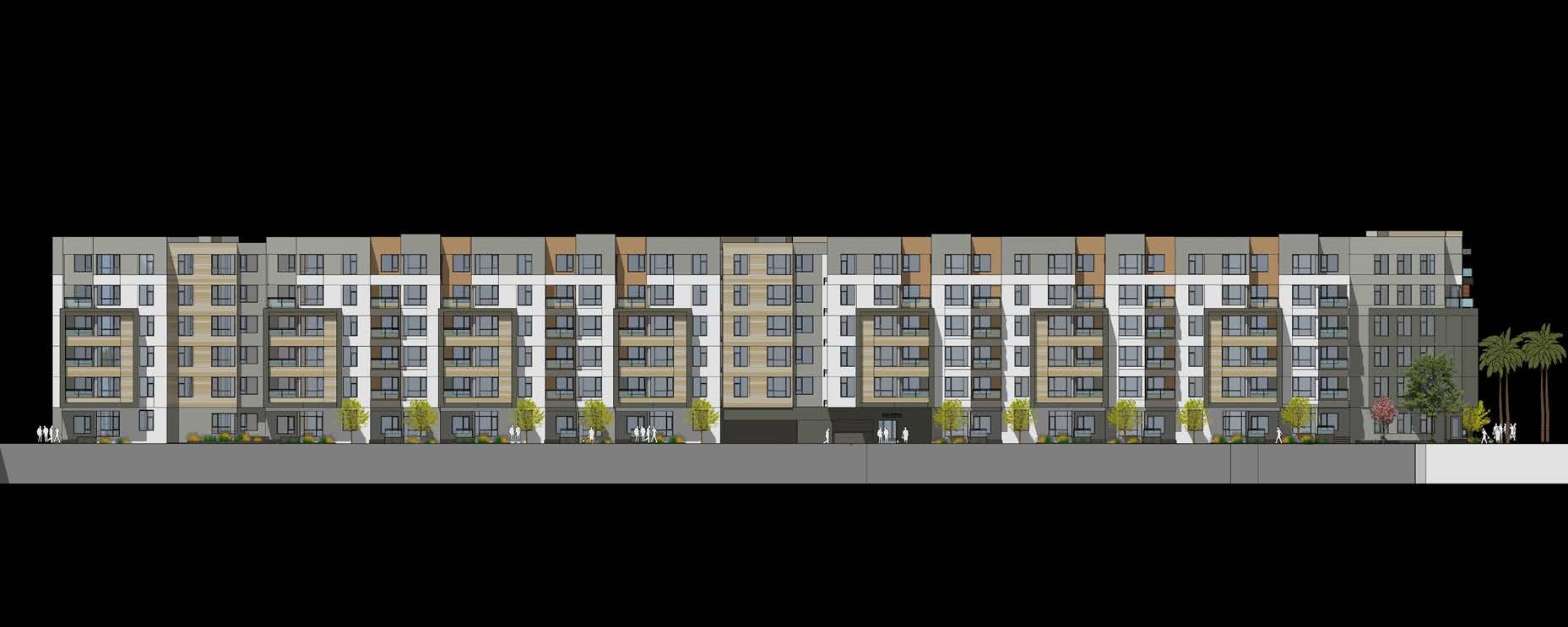
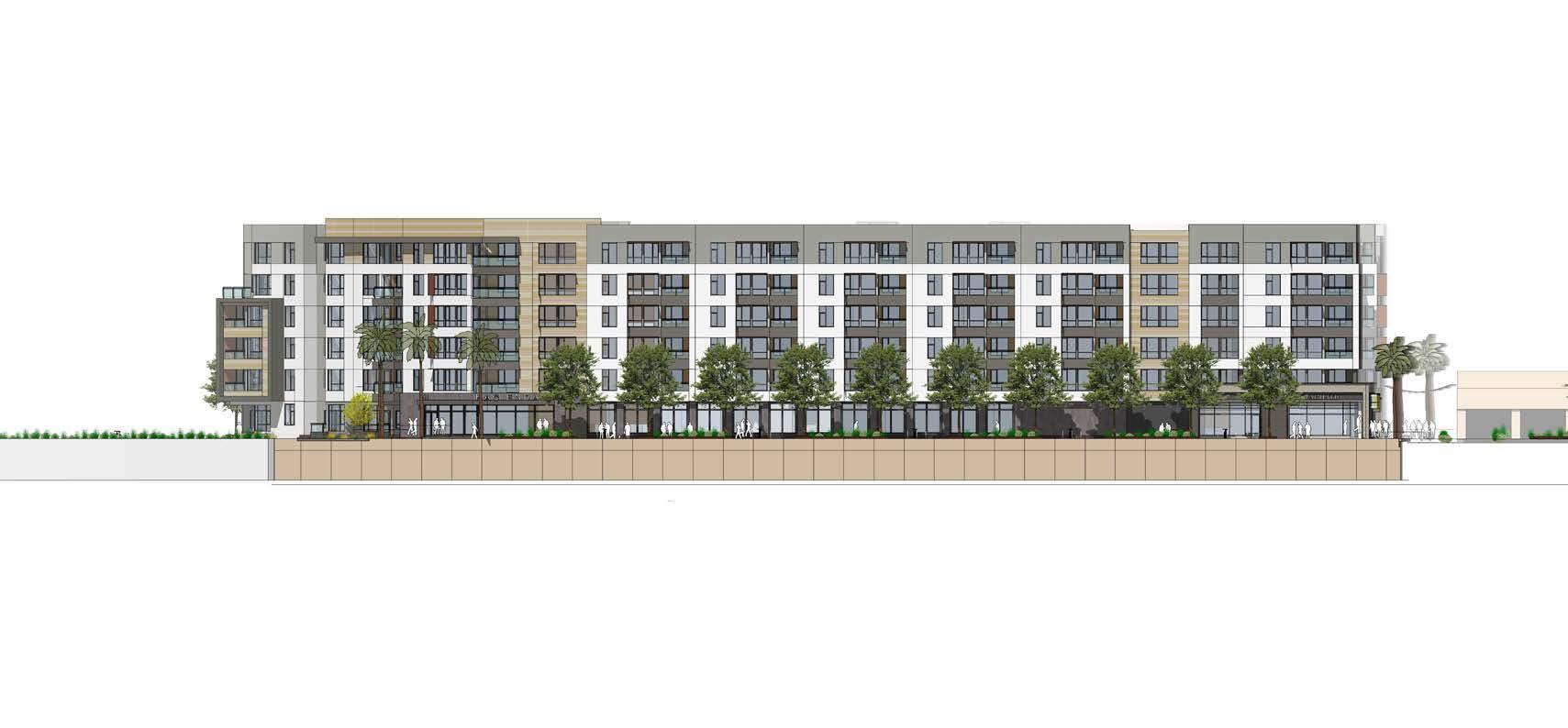
HACIENDA PLAZA SUNNYVALE, CA C5 WW U 46' -4 5COURTYARD LOT 2 MARIALANE LINDENAVENUE FIRELANE/DRIVEWA VISITOR ARKING (E) RETAIL (E) RETAIL LOT 1 YARD 11,096 SF GARAGE 24,967 SF 9 12 LOADING ACCESS EASEMENT GAILAVENUE EXISTING SURFACE PARKING LOADING DOCK (E) RETAIL COLOR LEGEND UNITS SECTION A SECTION A SECTION B TRASH GARAGE 4690" B6 A3 A3 S1 S1 S1 A3 A3 B4 A2.1 B1 A2.1 B1 A2.1 B1 A2.1 B1 A2.1 B1 B4.1 A5 A5 A1 A1 A1 A1 S1 B5 B1 B3 A4 A2 A2 A6 9 227'-1" 205'-3" 384'-6" RAMP RAMP A2 A2.1 A2.1 A1 15'-0" HACIENDA PLAZA SUNNYVALE, CA PRE-APP SUBMITTAL SEPTEMBER 7,2022 TCA # 2022-050-00 11 8’0’ 16’ 32’ 1. EXTERIOR PLASTER LOT 1MIXED USE BUILDING ELEVATIONS 10 10 6 2 1 3 1 5 4 10 6 2 1 6 SMOOTH TROWEL SECTION B.O.H. ALAVNUE 11'-0" SETBACK 12'-0"24'-0"40'-0" LEVEL 4 10’-6” 10’-6” LEVEL 5 +47’-6” LEVEL 6 +58’-0” 12’-0” T.O.ROOF +70’-0” PTD. METAL SUNSHADE
ELEVATION 3 1 2 1 6 9 7 10 1 1 5 2 4 3 1 3 1 SECTION 24,967 LANE IVEWAYG AVENUE 11'-0" SETBACK 12'-0"24'-0"40'-0" LEVEL 4 +37’-0” LEVEL 3 +26’-6” LEVEL 2 +16’-0” 10’-6” 10’-6” 10’-6” 16’-0” 10’-6” LEVEL 5 +47’-6” LEVEL 6 +58’-0” 12’-0” T.O.ROOF +70’-0” LEVEL 1 +0’-0” LEVEL 4 +37’-0” 10’-6” 10’-6” 10’-6” LEVEL 5 +47’-6” LEVEL 6 +58’-0” 12’-0” T.O.ROOF +70’-0” 1. EXTERIOR PLASTER 2. CEMENTITIOUS LAP SIDING 4. 3. CEMENT PANEL KEY PLAN 10 3 7 6 8 LOADING 1,152 B.O.H. IVEWAMP G AVNUE 8'-6" THROUGH FURNITURE ZONE 12'-0"24'-0"40'-0" 1 1. EXTERIOR PLASTER 2. CEMENTITIOUS LAP SIDING 4. VINYL WINDOW 3. CEMENT PANEL 5. GLASS RAIL SYSTEM 6. STONE VENEER OR PORCELAIN CERAMIC TILE KEY PLAN 3 7 6 8 1 1 4 3 7 2 SECTION SECTION SECTION SECTION 6,865 AMENITY 11,033 11,096RELANE IVEW ITOR ARKINGAMP EL CAMINO REAL G AVNUE A2.1 B4.1 15'-0" SET-BACK 12'-0"24'-0" 6' 40'-0" 5LOT RETAIL 1 2 1. EXTERIOR PLASTER 2. CEMENTITIOUS LAP SIDING 4. VINYL WINDOW 3. CEMENT PANEL 7. ALUMINUM STOREFRONT 5. GLASS RAIL SYSTEM 6. STONE VENEER OR PORCELAIN CERAMIC TILE 8. COMPOSITE WD. ACCENT SIDING 9. PAINTED METAL EYEBROW or AWNING 10. 10 10 6 2 1 3 1 5 4 10 6 2 1 6 SMOOTH TROWEL SECTION SECTION 11,033 11,096 GARAGE 24,967A2A2A2 RELANE IVEW ARKING ACCESS EASEMENT COURTYARDAMP G NUE A2.1 A2.1 12'-0"24'-0" 6' 40'-0"LOADING DOCK 2 HACIENDA SUNNYVALE
TCA Architects | 2022 - 2023
1. NORTHEAST EL CAMINO
About:
Burlingame,
518,057 SF Location: Key Skills: Use: Area: SketchUp • 3D Modeling + Rendering • Enscape • Revit • Adobe InDesign • Consultant Coordination SITE PLAN - LEVEL 1 PLAN - LEVEL 4 SOUTH/ SOUTHWEST ELEVATION NORTHEAST ELEVATION
VIEW APPROACHING SUNNYVALE ON EL CAMINO REAL
MATERIAL KEY 6
VIEW FROM SOUTHWEST CORNER
This project aimed to renovate the existing lobby and reception space for the SAG-AFTRA building located in Central LA, along with selecting new furniture, fixtures and equipment. The purpose of the renovation was to provide a space that felt more welcoming, modern and purposeful with its design intent. My primary role was to offer some design options, model the existing space and renovation options, create renderings, gather FF&E options, and create presentations.
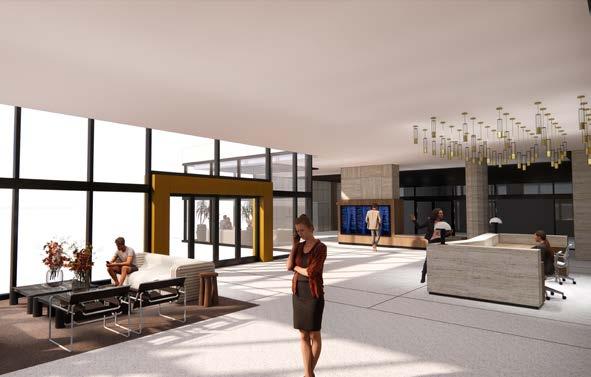
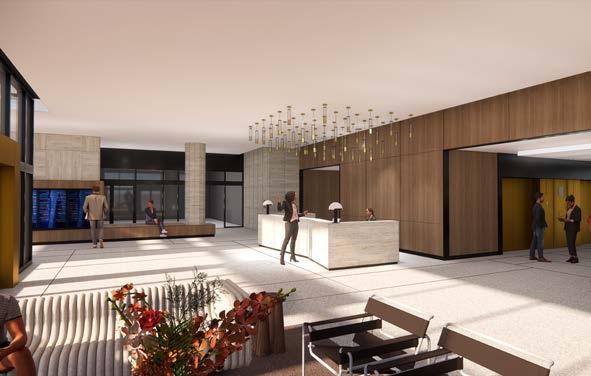
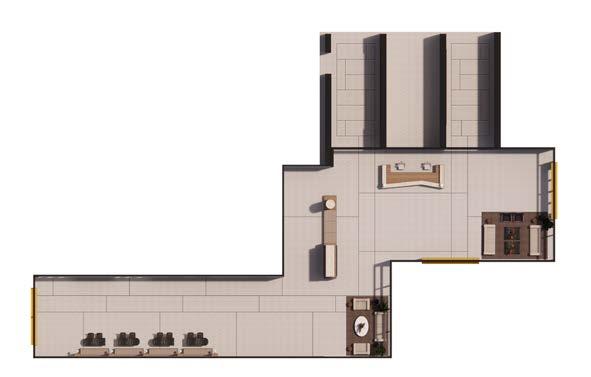
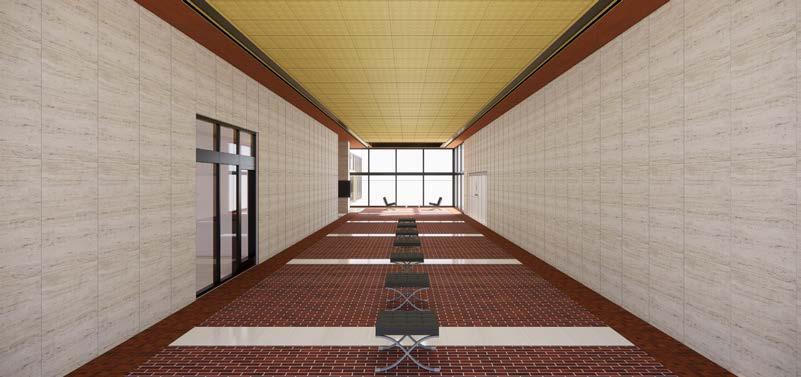
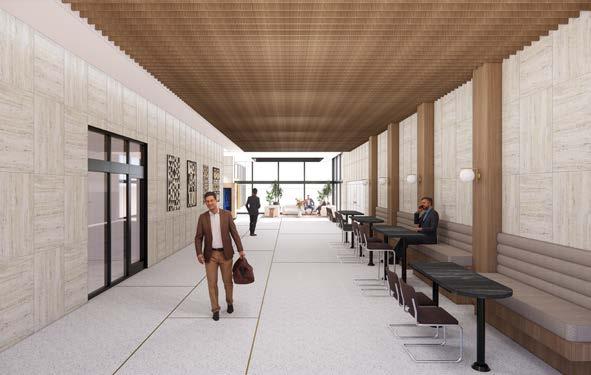
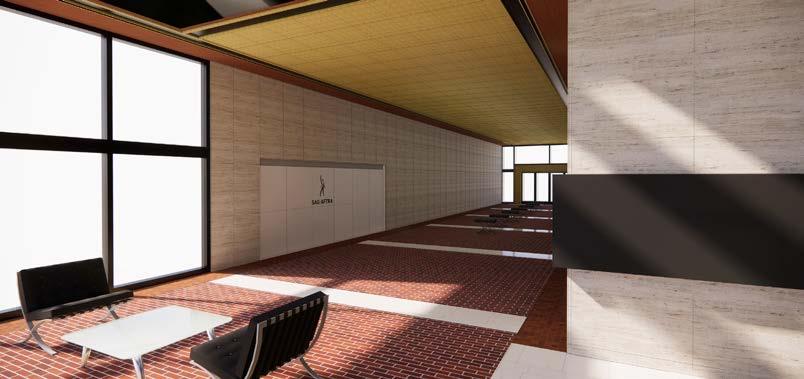
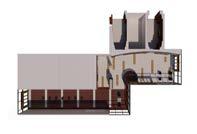
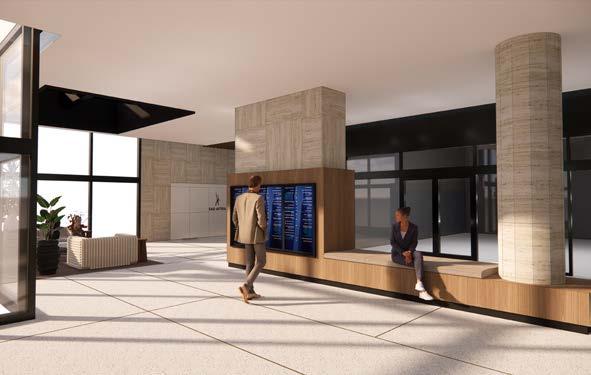
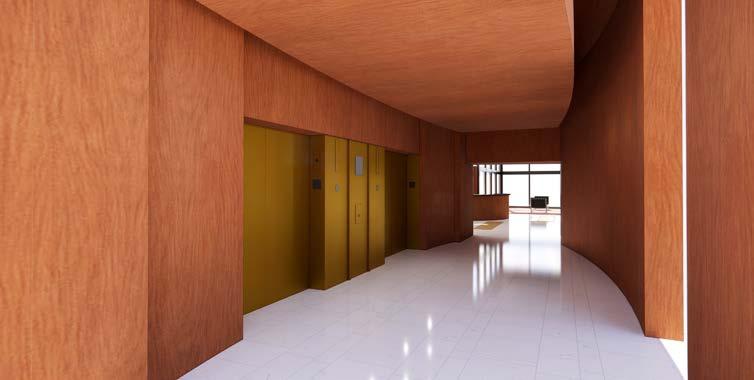
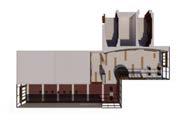
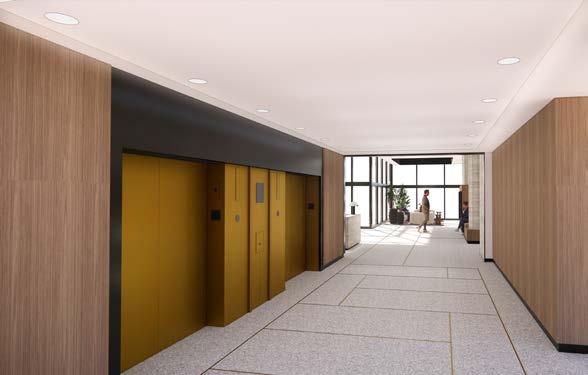
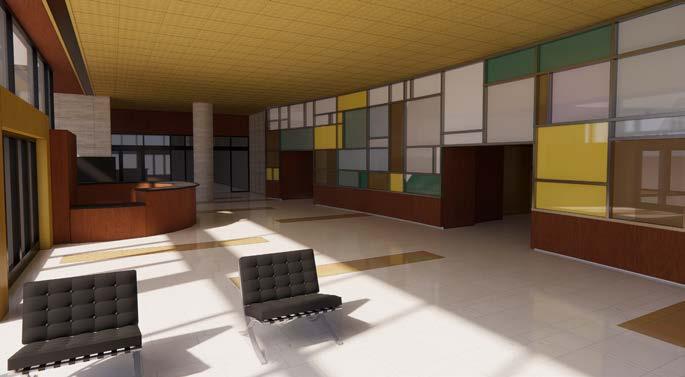
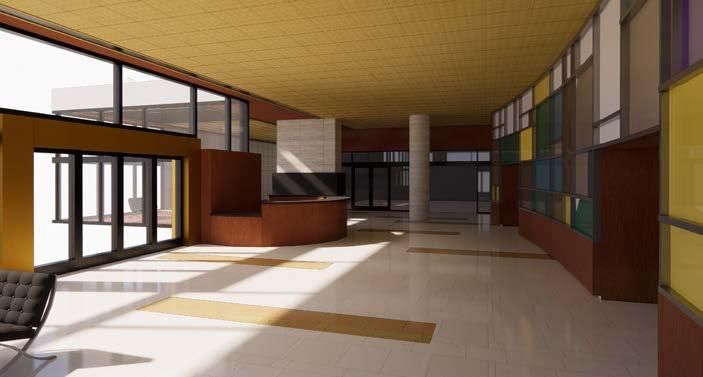
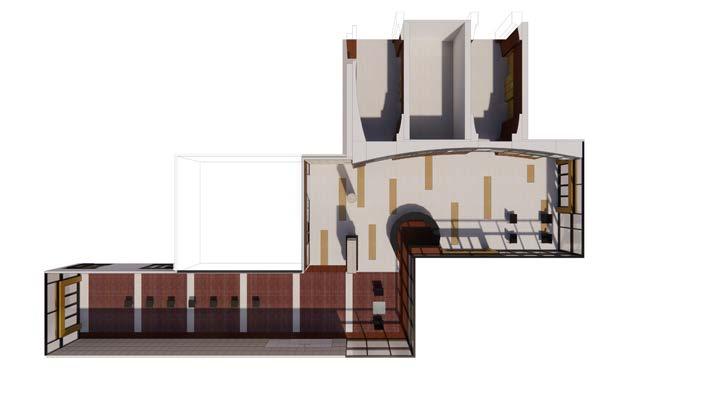
6 ID. CONCEPT 08.03.2021 5757 WILSHIRE BLVD LOS ANGELES, CA 90036 MAIN ENTRANCE EXISTING: FLOOR PLAN GARAGE ENTRANCE 5757 WILSHIRE BLVD LOS ANGELES, CA 90036 5757 WILSHIRE BLVD LOS ANGELES, CA 90036 5757 WILSHIRE BLVD LOS ANGELES, CA 90036 13 ID. CONCEPT 08.19.2021 5757 WILSHIRE BLVD LOS ANGELES, CA 90036 HALLWAY 01 MIRAMAR W. MIDDLEFIELD MOUNTAIN VIEW, CALIFORNIA TCA # 2020-072-01 15 ID. CONCEPT 08.19.2021 5757 WILSHIRE BLVD LOS ANGELES, CA 90036 EXISTING: 3D VIEW HALLWAY 02 About: TCA Architects | 2021 Office
Los
Location: Key Skills: Use: 5757 WILSHIRE - INTERIORS SketchUp • 3D Modeling + Rendering • Enscape • Adobe Photoshop • Adobe InDesign • Interior Design • FF&E PLAN - EXISTING LOBBY/ ENTRY PLAN - RE-DESIGN LOBBY/ ENTRY VIEW 1 - EXISTING LOBBY AND RECEPTION VIEW 1 - RE-DESIGN LOBBY AND RECEPTION RE-DESIGN ELEVATOR LOBBY EXISTING ELEVATOR LOBBY VIEW 2 - EXISTING LOBBY AND RECEPTION VIEW 2 - RE-DESIGN LOBBY AND RECEPTION EXISTING CORRIDOR TO GARAGE ENTRANCE AND DIRECTORY WALL RE-DESIGN CORRIDOR TO GARAGE ENTRANCE AND DIRECTORY WALL EXISTING CORRIDOR TO GARAGE ENTRANCE RE-DESIGN CORRIDOR TO GARAGE ENTRANCE 7
Angeles, CA
This project is a Interiors Renovation for an existing Multifamily building in the heart of Hollywood, CA. The goal of the design is to embrace the creative spirit of the Hollywood community and culture. The scope of work included the elevator/ elevator lobbies, the main lobby and entry, the roof deck, the clubroom on the roof deck, the leasing space and all unit corridors. My role was primarily to design art/murals for these
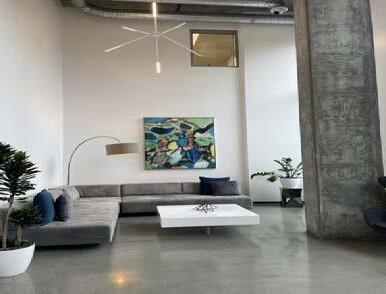
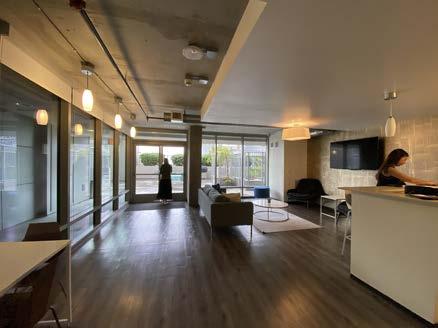
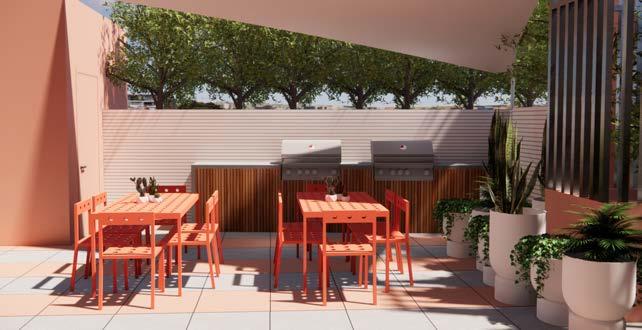
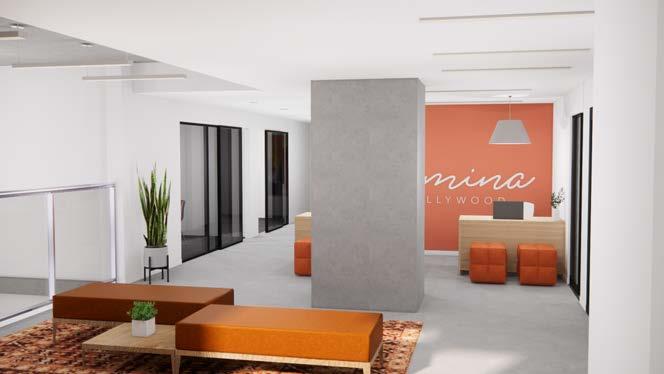
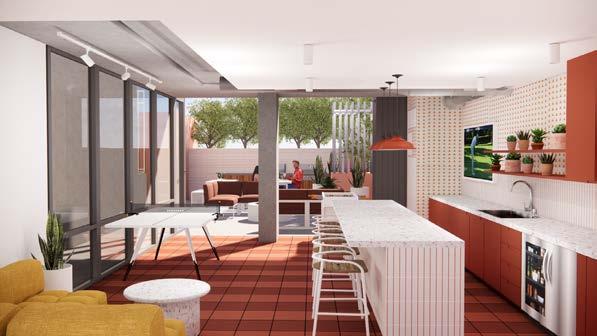
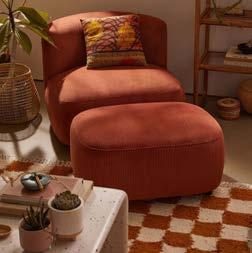
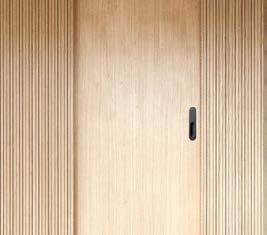
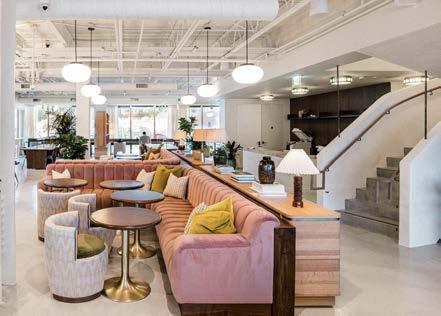
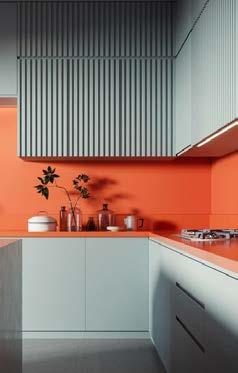
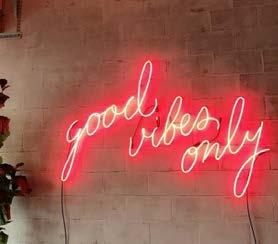
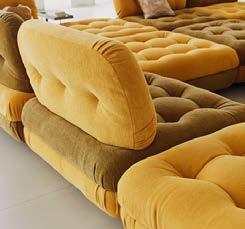
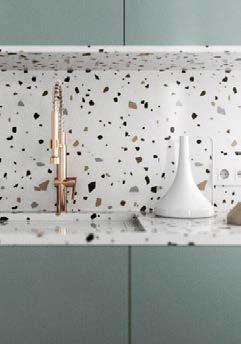
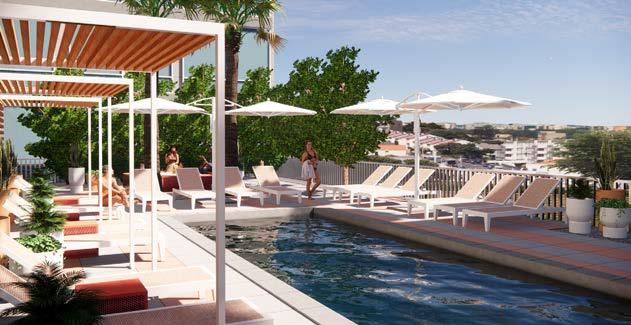
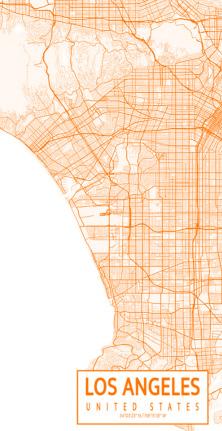
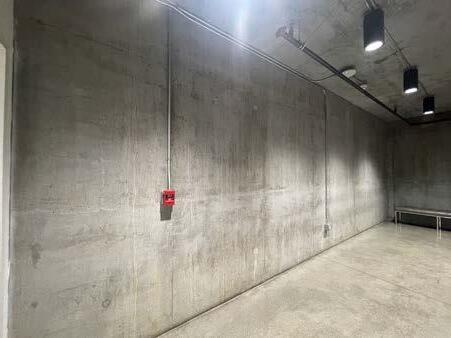
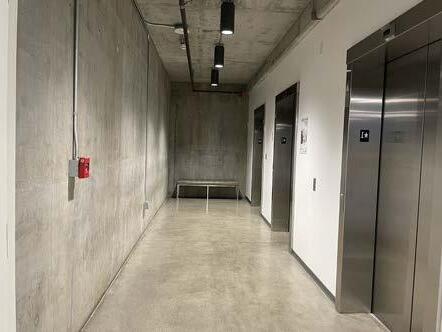
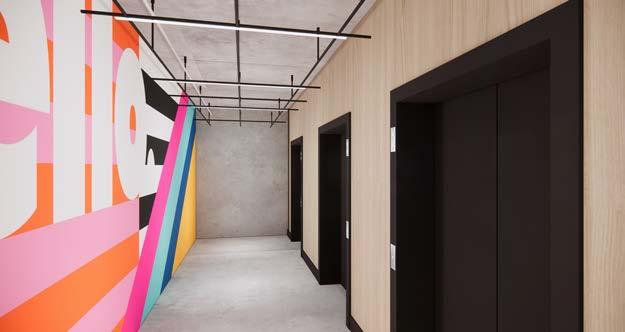
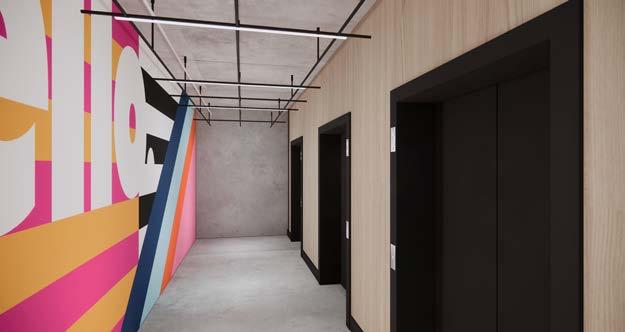
#055694 + #A1DBE9 #F16030 #EA2C8E #F7A42A #000000 #FFFFFF COLOR PALETTE EXAMPLES 19 existing photos A LUMINOUS GLOW WARM & FRESH HARMONIOUS THE PLACE TO BE A MODERN MOOD A REPETITION OF GRIDS NEON HUES “Darling, in LA, you decide who you are. Every neighborhood has its own culture and population. Once you find the right one for you, you’re home. Los Angeles is way of life.” - Cara Dee 16 POOL DECK RENDERINGS 03 LOOK + FEEL clubhouse 6 03 LOOK + FEEL UNIT clubhouse 03 LOOK + FEEL clubhouse 5 03 LOOK + FEEL UNIT ELEVATOR LOBBY 03 LOOK + FEEL clubhouse CLUBHOUSE RENDERINGS 10 LEASING RENDERINGS 25 BBQ RENDERINGS 30 EXISTING PHOTOS existing photos hollywood LUMINA
TCA Architects | 2023
About:
Multifamily Residential
spaces and create a new branding to be used throughout. Los Angeles, CA Location: Key Skills: Use: - INTERIORS Graphic Design • Branding • SketchUp • 3D Modeling + Rendering • Enscape • Adobe Illustrator • Adobe InDesign • Interior Design OPTION 1 - ELEVATOR LOBBY RE-DESIGN OPTION 2 - ELEVATOR LOBBY RE-DESIGN EXISTING ELEVATOR LOBBY EXISTING ELEVATOR LOBBY EXISTING LOBBY WALL EXISTING ROOF CLUB ROOM OPTION 1 - LOBBY MURAL OPTION 2 - LOBBY MURAL OPTION 3 - LOBBY MURAL OPTION 3 - LOBBY MURAL BRANDING COLOR PALETTE LEASING OFFICE RE-DESIGN ROOF BBQ AREA RE-DESIGN ROOF CLUB ROOM RE-DESIGN ROOF POOL DECK RE-DESIGN 8
PROJECT DESIGN
Multifamily/ Mixed Use
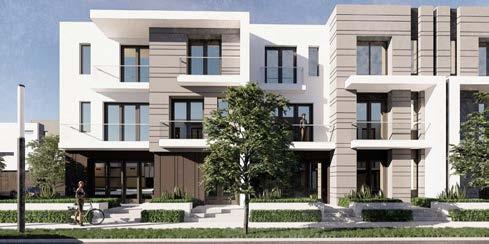
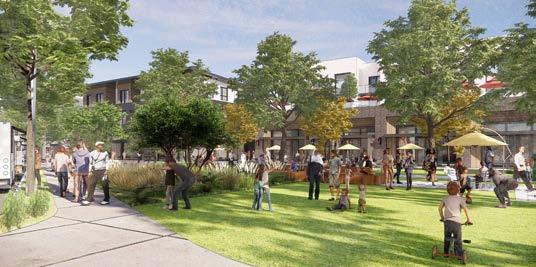
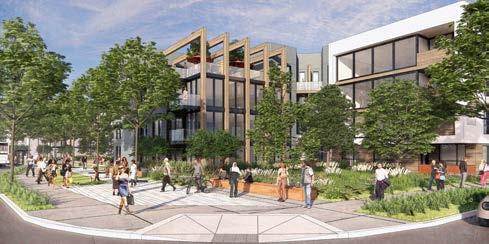
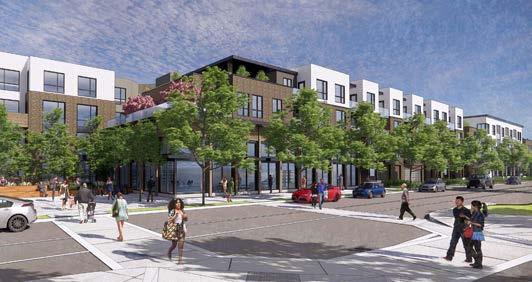


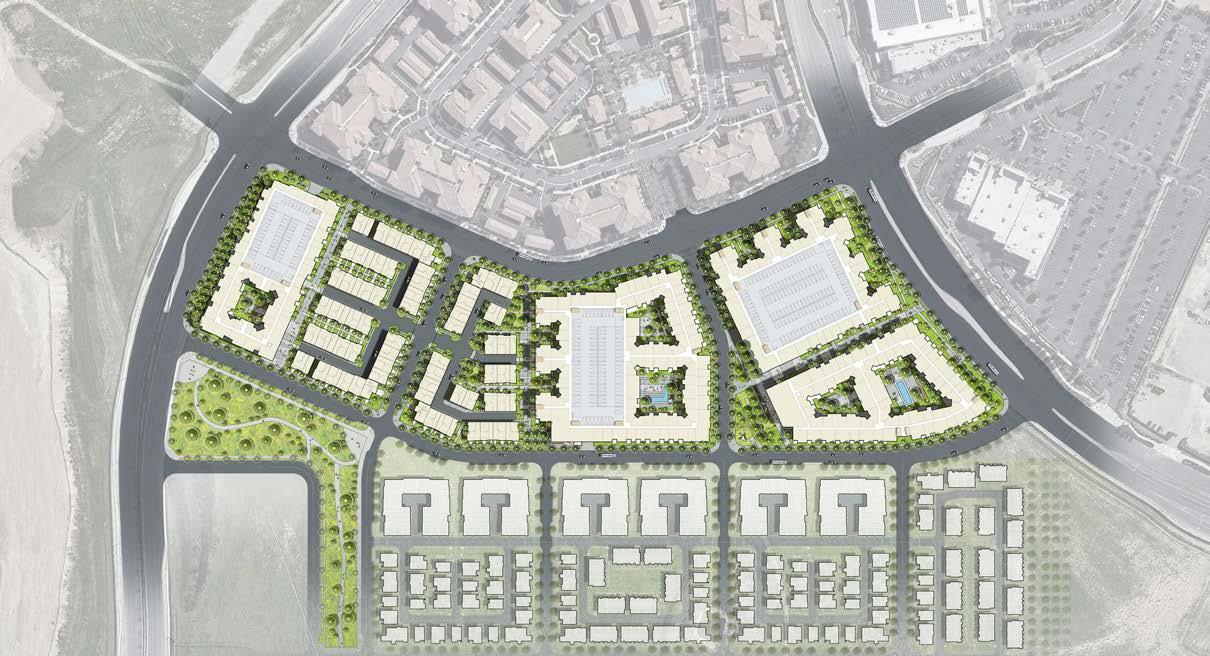
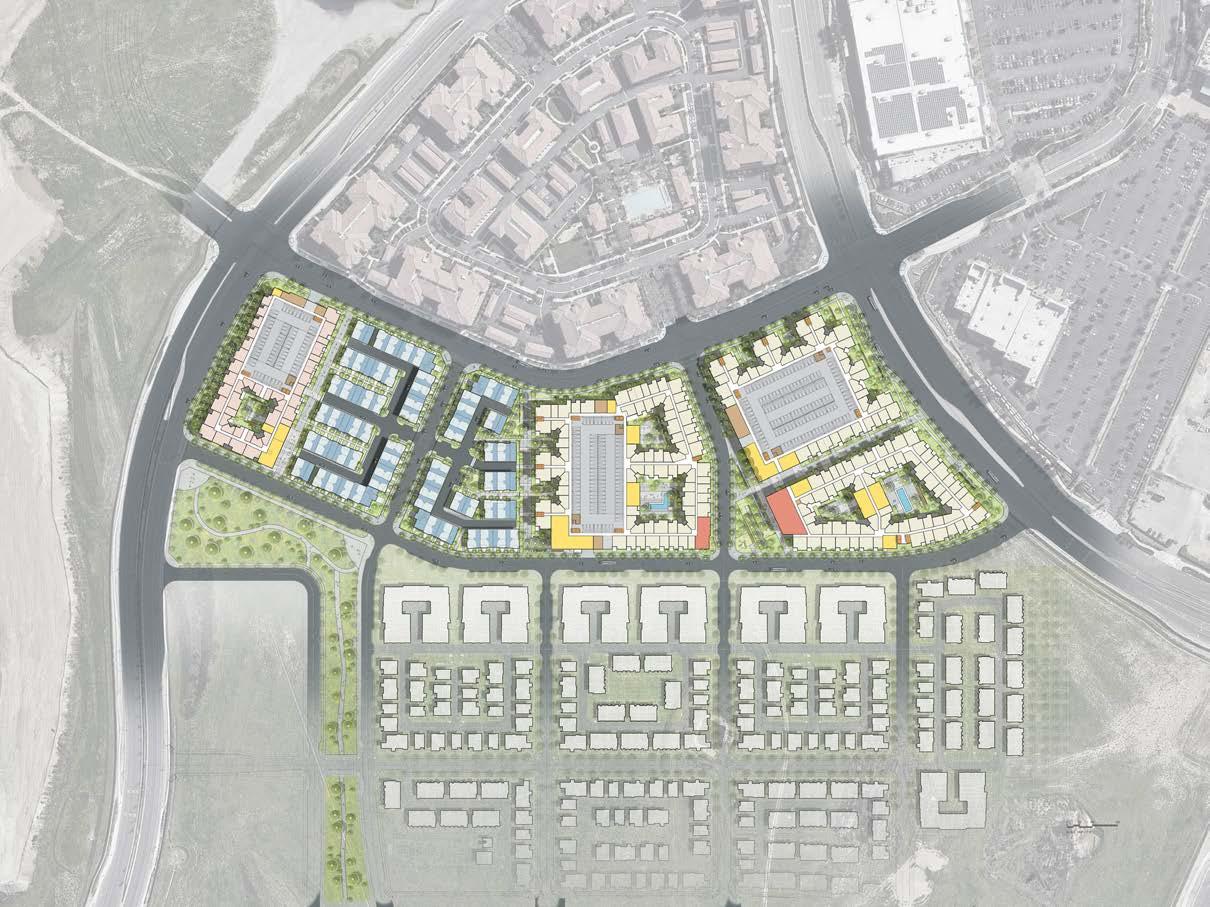
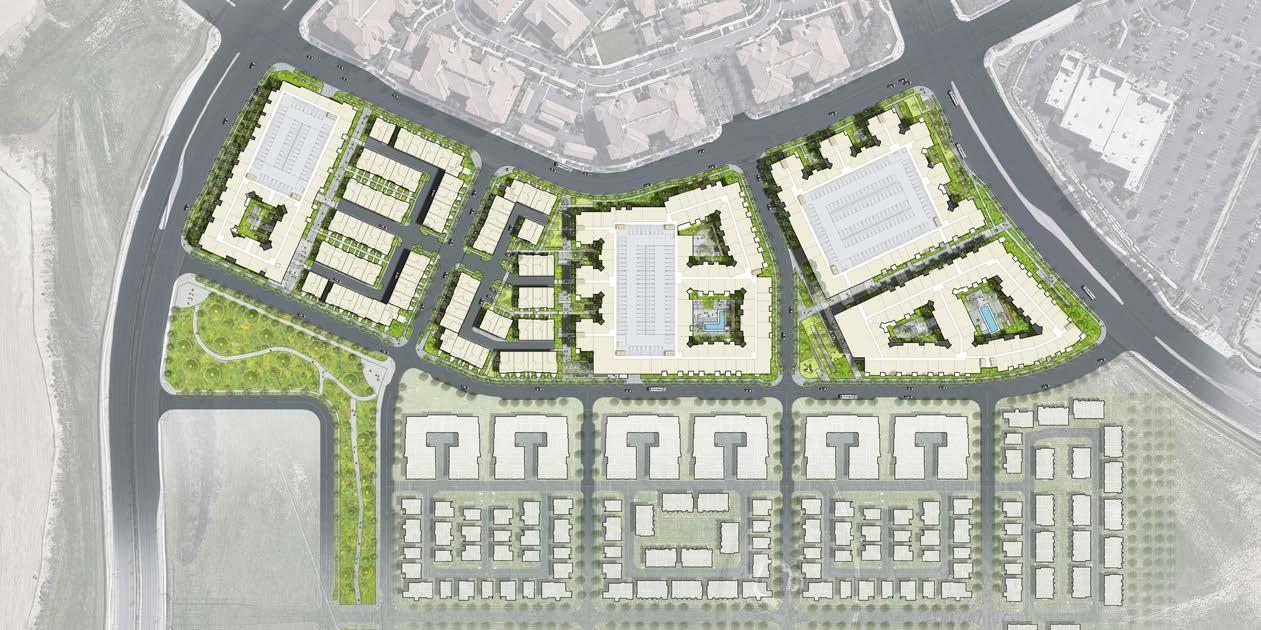
Angeles, CA
ELEVATION COMPARISON
Tustin Legacy is a 1,270 unit development with a mix of affordable housing, for-sale townhouses, market rate apartments and retail spaces. The ethos of the design refelcts Tustin’s resiliency the adaptation of modern design while maintaining the neighborhood look and feel of a small-town community, bridging the two influences. As a large scale development that spans across Compass Ave, it was important to break down the scale by providing paseos and open spaces.
ART + CONNECTION PARK POCKET PARKS PEDESTRIAN PASEO TOWN PARK AMMENITY COURTYARDS MIDTOWN LIVING URBAN RESORT VILLAGE NEIGHBORHOOD FAMILY LIVING LEGACYRD AIRSHIP AVE COMPASS AVE WARNER AVE TUSTIN RANCH RD SWAN WAY LEGEND 4 5 4 5 5 1 2 5 3 3
LEGACYRD AIRSHIP AVE COMPASS AVE PEEBLER WAY FLIGHT WAY AMENITY COURTYARDS PRIMARY ENTRIES SECONDARY ENTRIES TOWN PARK PEDESTRIAN PASEOS DRIVEWAY ENTRIES SECONDARY PATHS CONNECTIONS TO TUSTIN WARNER AVE SWAN WAY TUSTIN RANCH RD LEGENDLEGEND THE DISTRICT THE LANDING TUSTIN BLIMP HANGERS MAGNET ACADEMY TRAIN STATION LEGACY PARK FLIGHT FLIGHT AMALFI 1 1 1 1 DECEMBER 6TH ELEVATION UPDATED ELEVATION - ADDED MASSING BREAK AND ARCHITECTURAL VARIETY COMPASS AVENUE ELEVATION COMPASS AVENUE ELEVATION LEGACY ROAD ELEVATION LEGACY ROAD ELEVATION SITE 3B AFFORDABLE APTS DECEMBER 6TH ELEVATION UPDATED ELEVATION COMPASS AVENUE ELEVATION UPDATE COMPASS AVENUE ELEVATION 1ST INTERVIEW
CORNER
CORNER AT TUSTIN RANCH RD AND LEGACY RD TOWN
AT PEDESTRIAN PASEO AT COMPASS AVE
PARK AT COMPASS AVE
LEGACY
TCA Architects | 2022
TOWNHOUSES TUSTIN
About:
Location: Key Skills: Use: SketchUp • 3D Modeling + Rendering • Enscape • Adobe Photoshop • Adobe InDesign • Diagramming • Research • Site Analysis ELEVATION 1 - COMPASS AVE. ELEVATION 2 - COMPASS AVE.
Los
CORNER AT PEDESTRIAN PASEO AT COMPASS AVE. CORNER AT TUSTIN RANCH RD. AND LEGACY RD.
TOWNHOUSES SITE ANALYSIS AND PROJECT INTENT SITE PLAN 9
TOWN PARK AT COMPASS AVE.
node and path
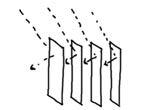
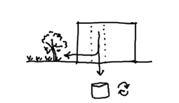

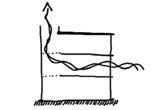
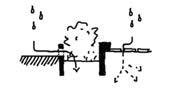




University of Oregon | Fall 2018 - Spring 2019
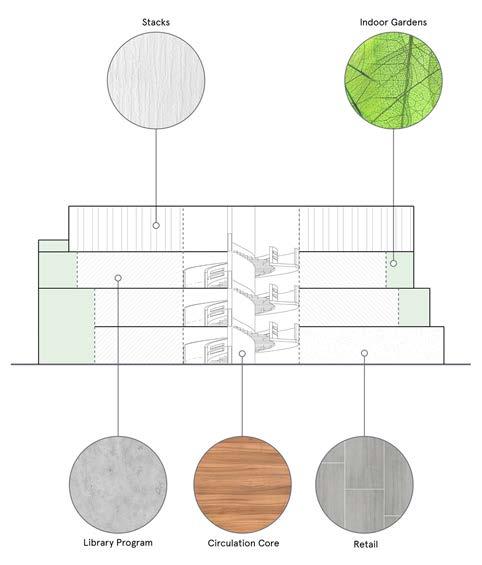
Portland, OR Location:
Course:





About: Library This project will take two building types that are essential for successful communities - affordable housing and libraries - and plan a hub site in East County to spark future investment in healthy urban development. The project aims to develop a holistic campus that anticipates what the future holds for these building types in our radpidly evolving modern society. This project was in collaboration with Eli Metcalf who focused primarily on the Affordable Housing element.
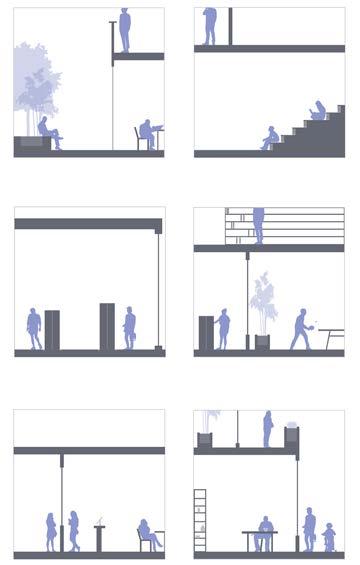
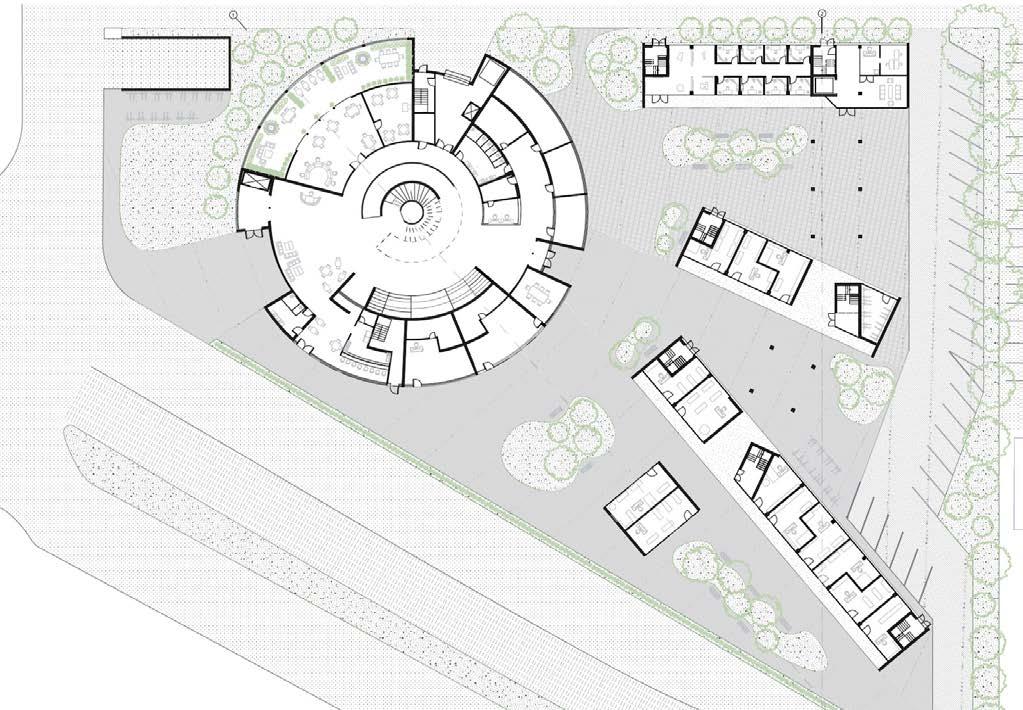
Brian Squillace & Sophia Austrins
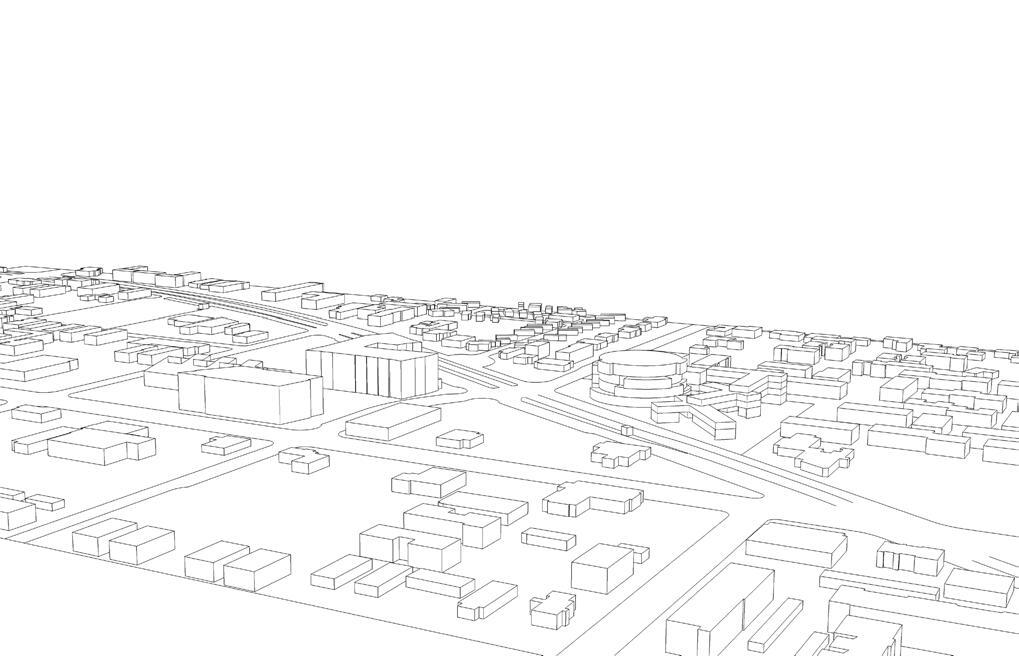
Housing Units: 48 - Co-Living units (200sqf) 7 - 2 Bedroom units (400sqf) Housing Amenities: Shared kitchen Lounge Game Room BBQ Roof Patio Roof garden Gym Secure Bike storage Laundry Facilities Commercial Units: 10 Incubator Retail Units (300 sqf) 3 Commercial Units (400 sqf) 8 Rentable Art studios 1 Art gallery Parking: 30 Cars 40 Bikes 33,293 Total SQFT Library: Stacks - 17,000 sqf Indoor Gardens - 4,570 sqf Outdoor Terraces - 1,596 sqf Childrens - 4,985 sqf Teens - 4,625 sqf Staff Only - 6,825 sqf Working Spaces - 10,465 sqf Public Lobby - 9,135 sqf Commercial Units: Ceramics studio Art classroom Woodshop Cafe Community space Rentable retail space Parking: 70 cars 69,841 Total SQFT BUILDING DATA 14 23 26 FORM FINDING 26 Housing Units: 48 - Co-Living units (200sqf) 7 - 2 Bedroom units (400sqf) Housing Amenities: Shared kitchen Lounge Game Room BBQ Roof Patio garden Gym Secure Bike storage Laundry Facilities Commercial Units: 10 Incubator Retail Units (300 sqf) 3 Commercial Units (400 sqf) 8 Rentable Art studios 1 Art gallery Parking: 30 Cars 40 Bikes 33,293 Total SQFT Library: Stacks - 17,000 sqf Indoor Gardens - 4,570 sqf Outdoor Terraces - 1,596 sqf Childrens - 4,985 sqf Teens - 4,625 sqf Staff Only - 6,825 sqf Working Spaces - 10,465 sqf Public Lobby - 9,135 sqf Commercial Units: Ceramics studio Art classroom Woodshop Cafe Community space Rentable retail space Parking: 70 cars 69,841 Total SQFT BUILDING DATA 14 Rainwater Management: bioswale + permiable pavements + rainwater storage Contaminated Water Management: gray water harvesting + black water composting Ventilation: passive cooling + chimney effect Solar Managment: shading louvers + passive heating Energy Production: PV pannels + pavegen pressure pads Food Production: garden plots + green roof SUSTAINABILITY 92
Key
Use: - thesis Hand Sketching • Rhino • Revit • Lumion • 3D Modeling + Rendering • Adobe Photoshop • Adobe Illustrator • Adobe InDesign • Diagramming • Model Making • Site Visits • Research • Teamwork
Skills:
11
node and path
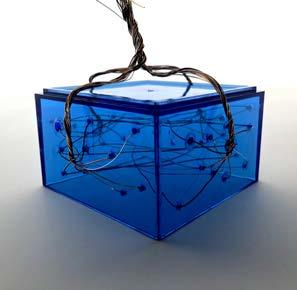
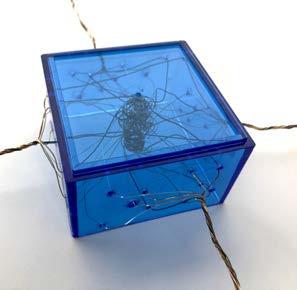
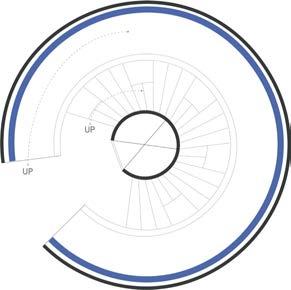
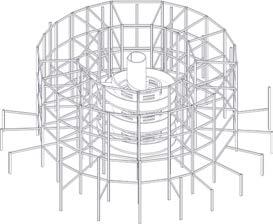
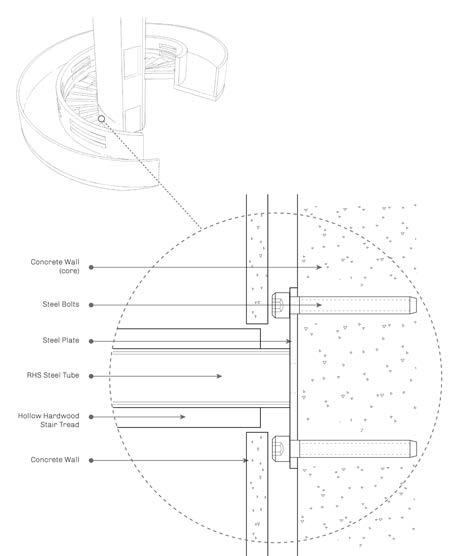
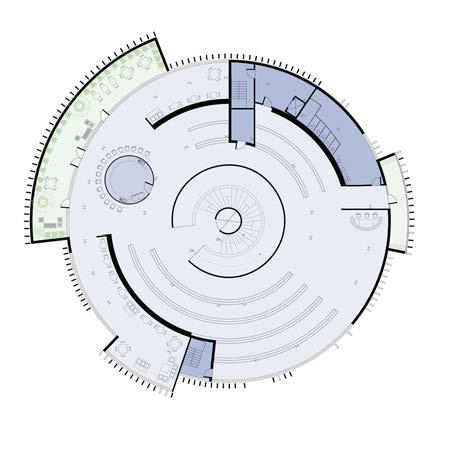
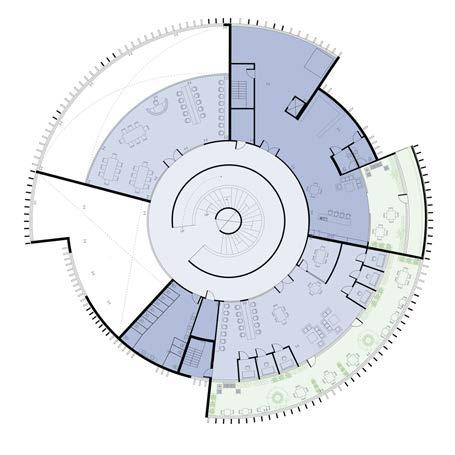
- thesis... continued
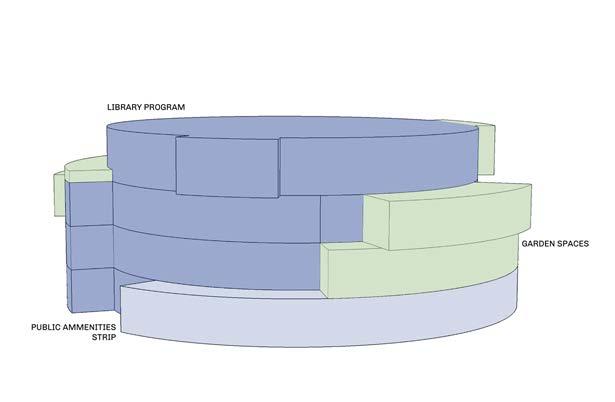
University of Oregon | Fall 2018 - Spring 2019
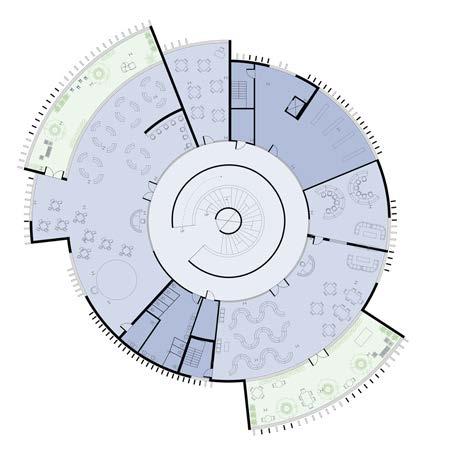
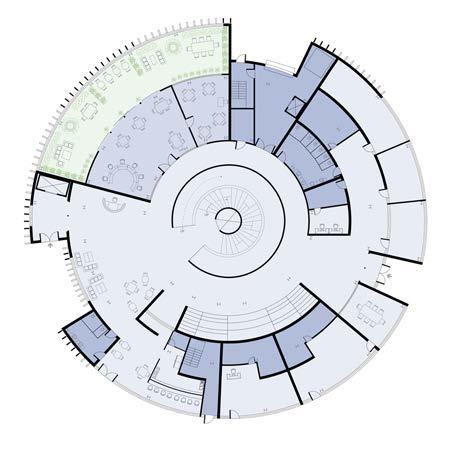
Use:
Location:
Library Portland, OR
About:
Key Skills:
This project will take two building types that are essential for successful communities - affordable housing and libraries - and plan a hub site in East County to spark future investment in healthy urban development. The project aims to develop a holistic campus that anticipates what the future holds for these building types in our radpidly evolving modern society. This project was in collaboration with Eli Metcalf who focused primarily on the Affordable Housing element.
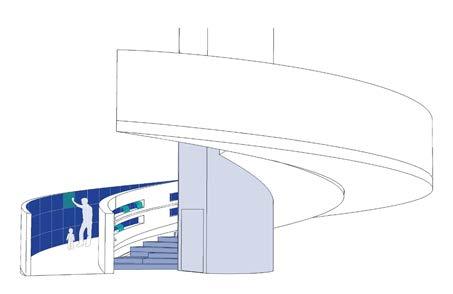
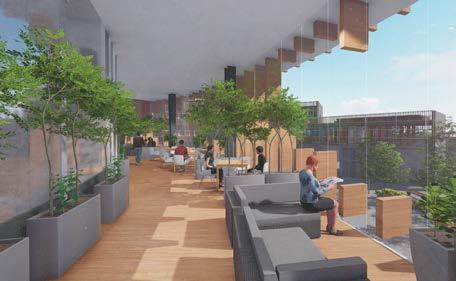
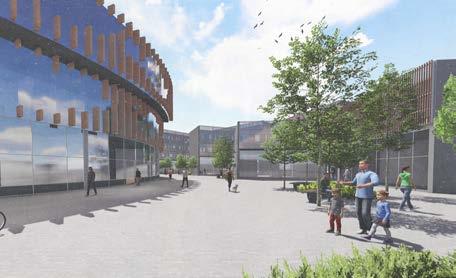
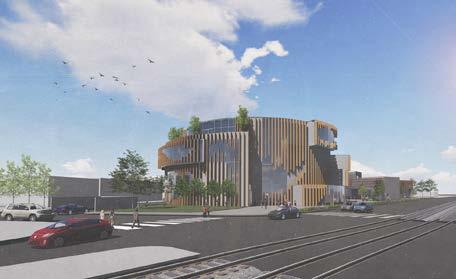

Hand Sketching • Rhino • Revit • Lumion • 3D Modeling + Rendering • Adobe Photoshop • Adobe Illustrator • Adobe InDesign • Diagramming • Model Making • Site Visits • Research • Teamwork Brian Squillace & Sophia Austrins Course: PLAN - LEVEL 1 PLAN - LEVEL 2 PLAN - LEVEL 3 PLAN - LEVEL 4 PLAN - TECH RAMP TECH RAMP DIAGRAM CONCEPT MODEL CONCEPT MODEL 12
- furniture design IARC 486 - Esther Hagenlocher
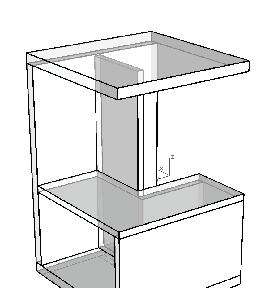
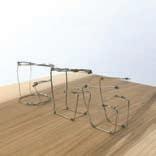
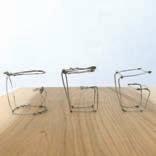


































































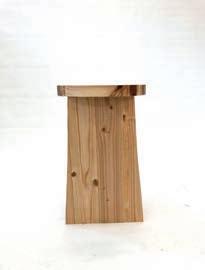
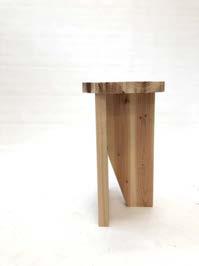
Eugene, OR
This Interiors Studio is an opportunity to deepen the perspective on designing and making, gain skills and enhance aesthetic training. It’s designed to extend the range of studies through a process of testing and evaluating, to take small-scale models up to the build design. The intent is to learn, examine, and discover critical solutions of the design and construction of a custom-made piece of furniture. What’s shown above are pages from a booklet I made to document the design.
Location: Course: Woodshop • Adobe Illustrator • Hand sketching • Model Making • Research 13
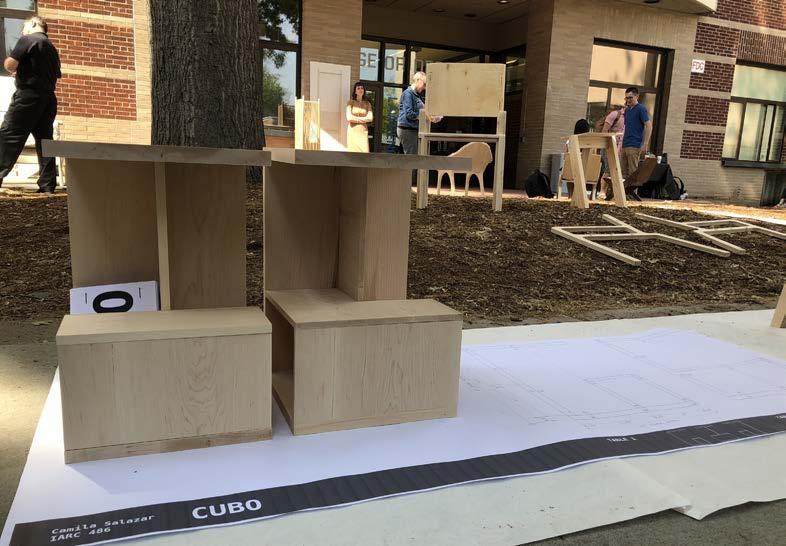
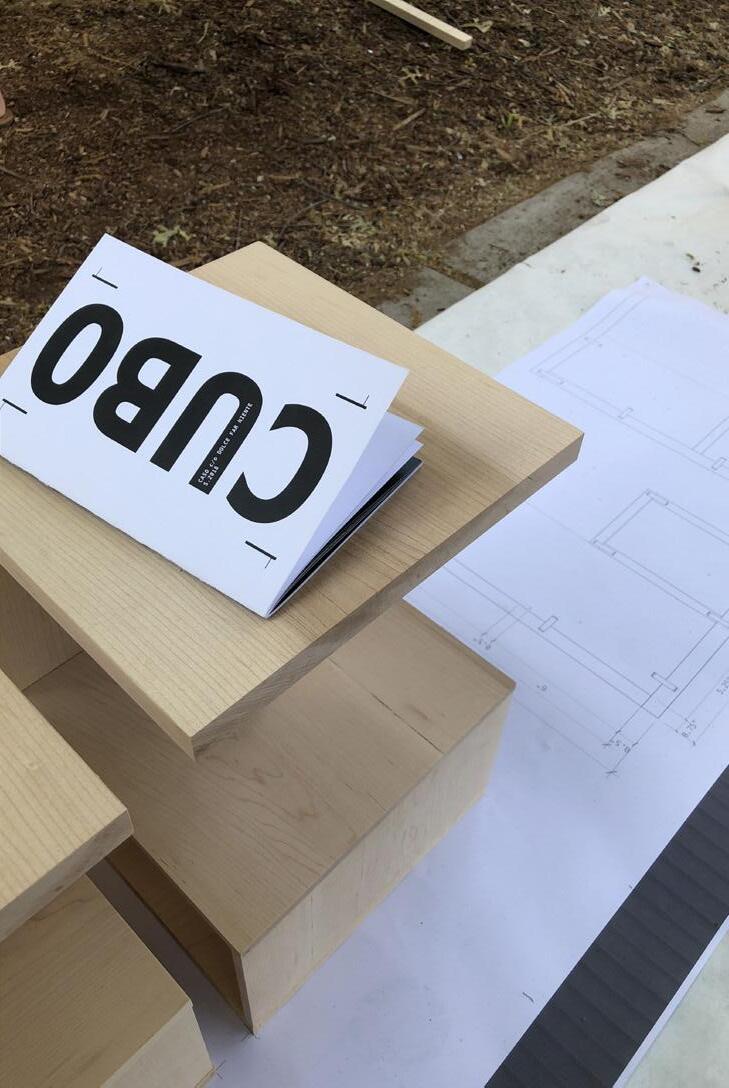

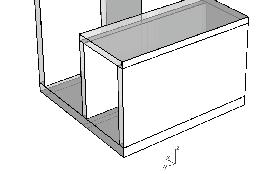
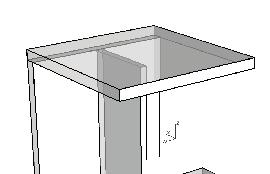












CUBO CASO c/o DOLCE FAR NIENTE S.2018 CASO c/o DOLCE FAR NIENTE Furniture Design + Production by CASO (Camila Salazar) S.2018 IARC 486 The seed that prompted the final concept Taburettli (stool assignment) The aesthetic language for “CUBO” originated from a simple stool concept. The language was then further developed by studying other designers with similar aesthetic languages. “Simple but Complex” Perspective Alternates View/Function
CUBO fine tuning - testing differnt ideas for shape + shelf configurations CUBO - TABLE 1 Plan Elevations 11” L and W Maple Hardwood CUBO - TABLE 2 Plan Elevations 11” L and W Maple Hardwood cubo
Part 4. “Synthesizing + Construction: CUBO”
About: University of Oregon | Spring 2018
Skills Used:
University of Oregon | Spring 2017
Location:
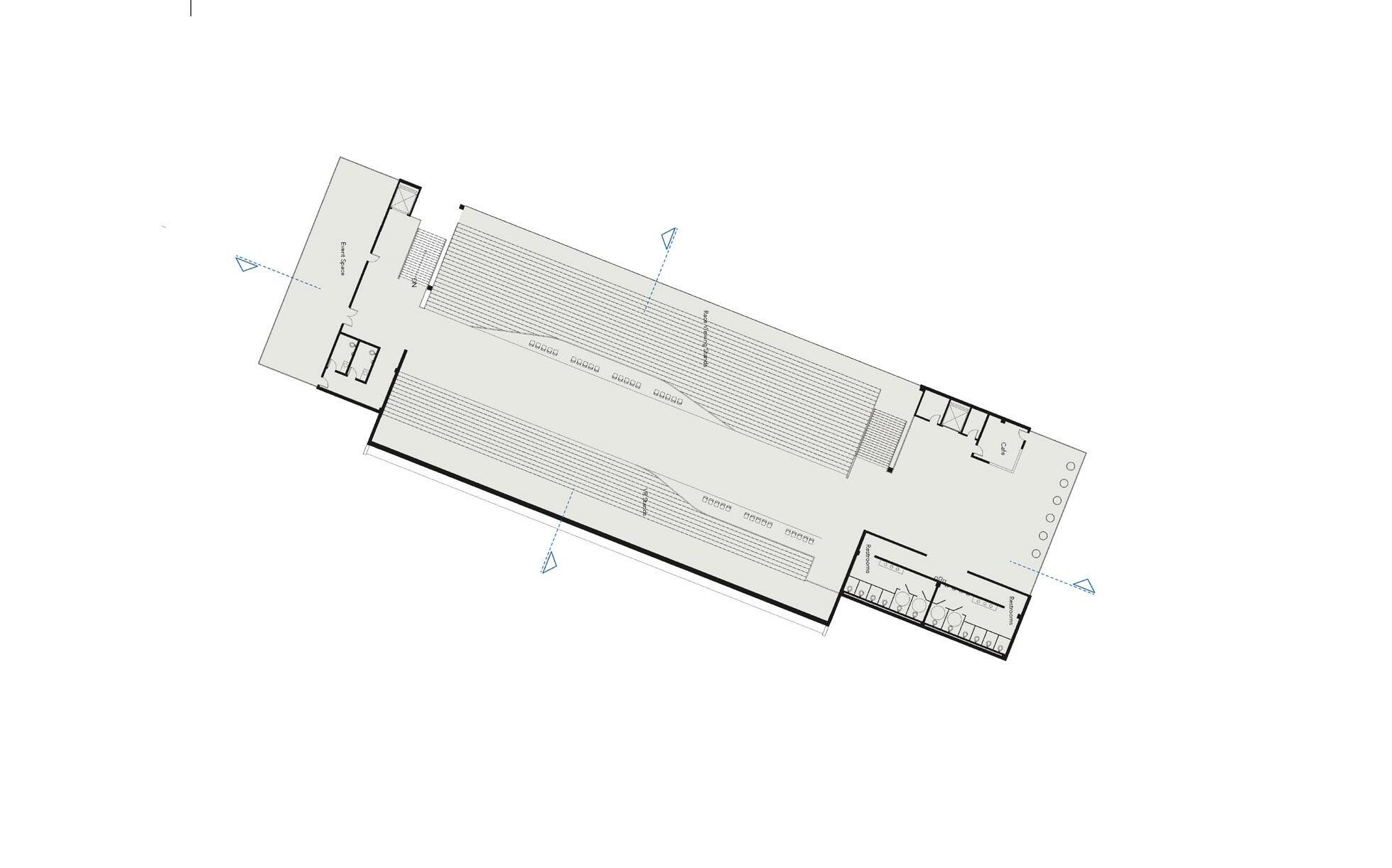
Portland, OR
About:

Sports Facility This project aimed to re-design a portion or component of the current PDX Raceway site. The main concept for the bridge was to simultaneously have a VR and “real” experience. Through VR, the spectators would be able to follow the race as if they were in the car with the driver - getting a more immersive experience. It would allow spectators to feel connected to the racers and the events. VR would also allow for other opportunities to occur on the skybridge on non-race days.
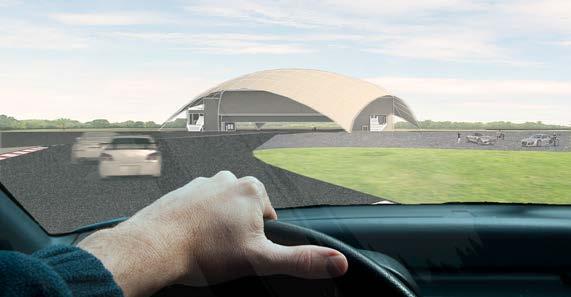
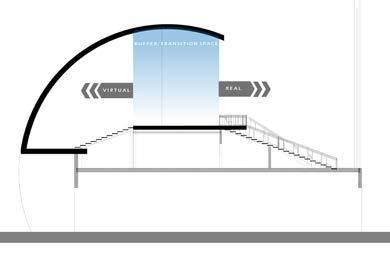
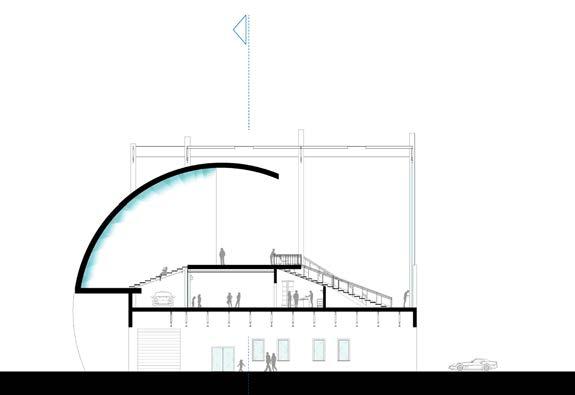
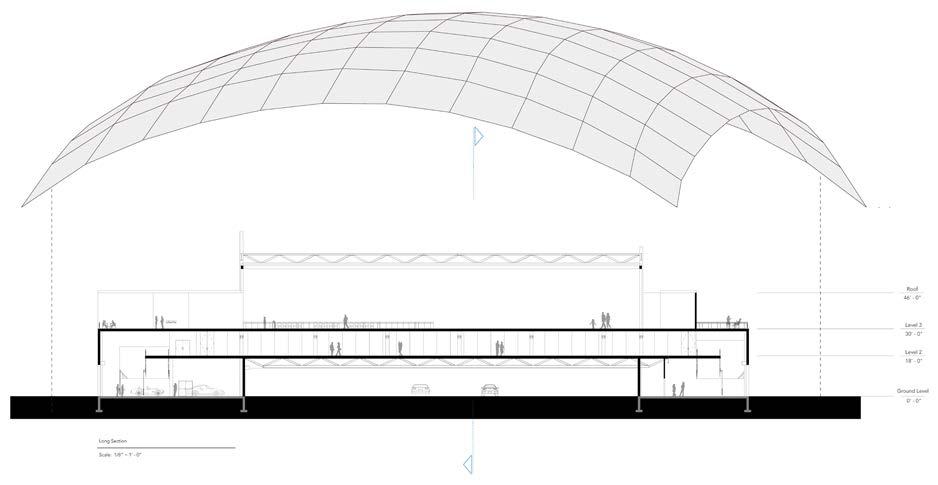
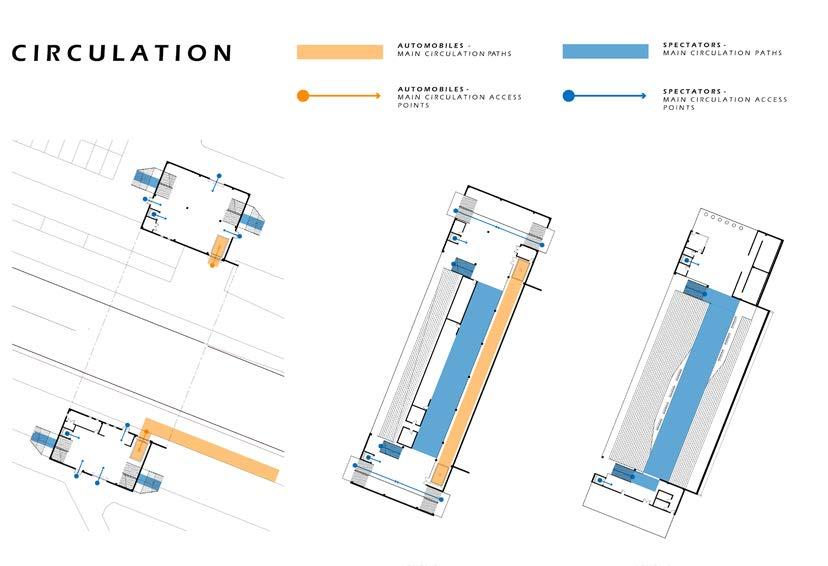
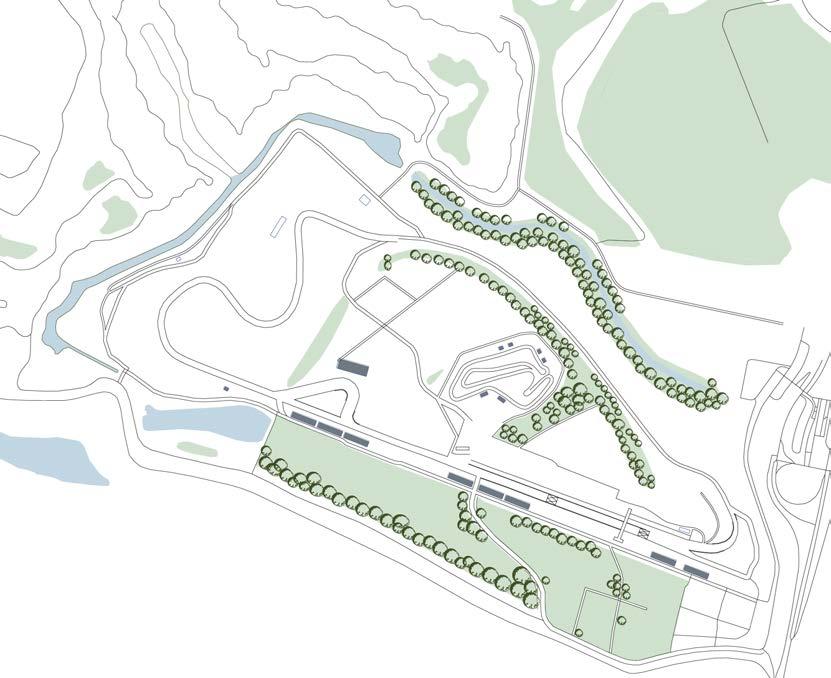
pdx raceway
ARCH 484 - Sebastian Guivernau Course: Hand Sketching • Rhino • VRay • Lumion • 3D Modeling + Rendering • Adobe Photoshop • Adobe Illustrator • Diagramming • Model Making • Site Visits RACETRACK SITE PLAN SECTION 1 EAST ELEVATION PLAN - LEVEL 3 VIRTUAL VS REAL VIEWS DIAGRAM SECTION 2
Key Skills: Use:
14
RACECAR DRIVERS VIEW APPROACHING SKYBRIDGE
singapore pavilion
- venice biennale
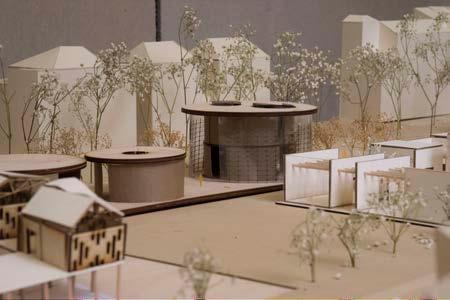
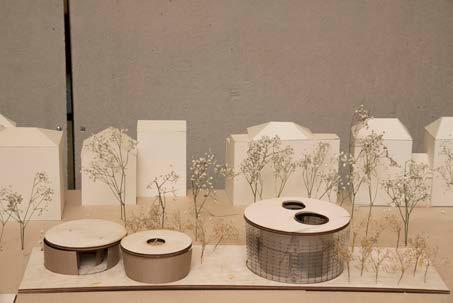
University of Oregon | Fall 2017
Use:
Location:
Venice, Italy
ARCH 484 - Stephen Duff Course:
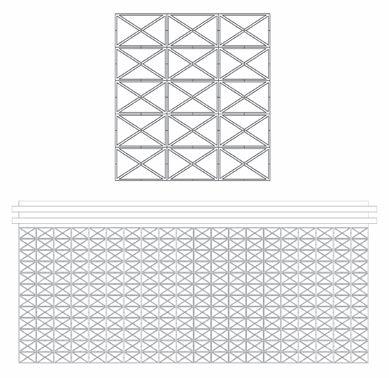
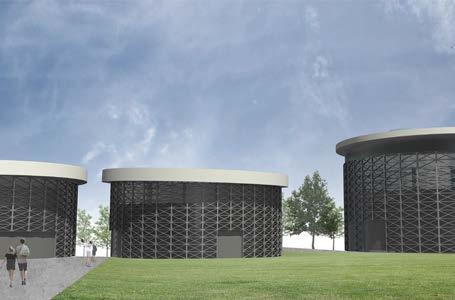
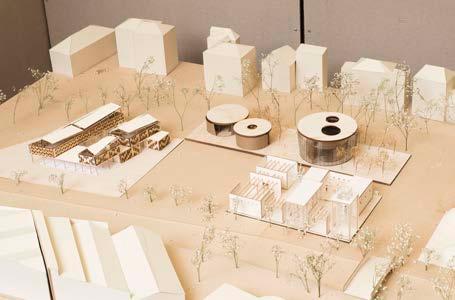
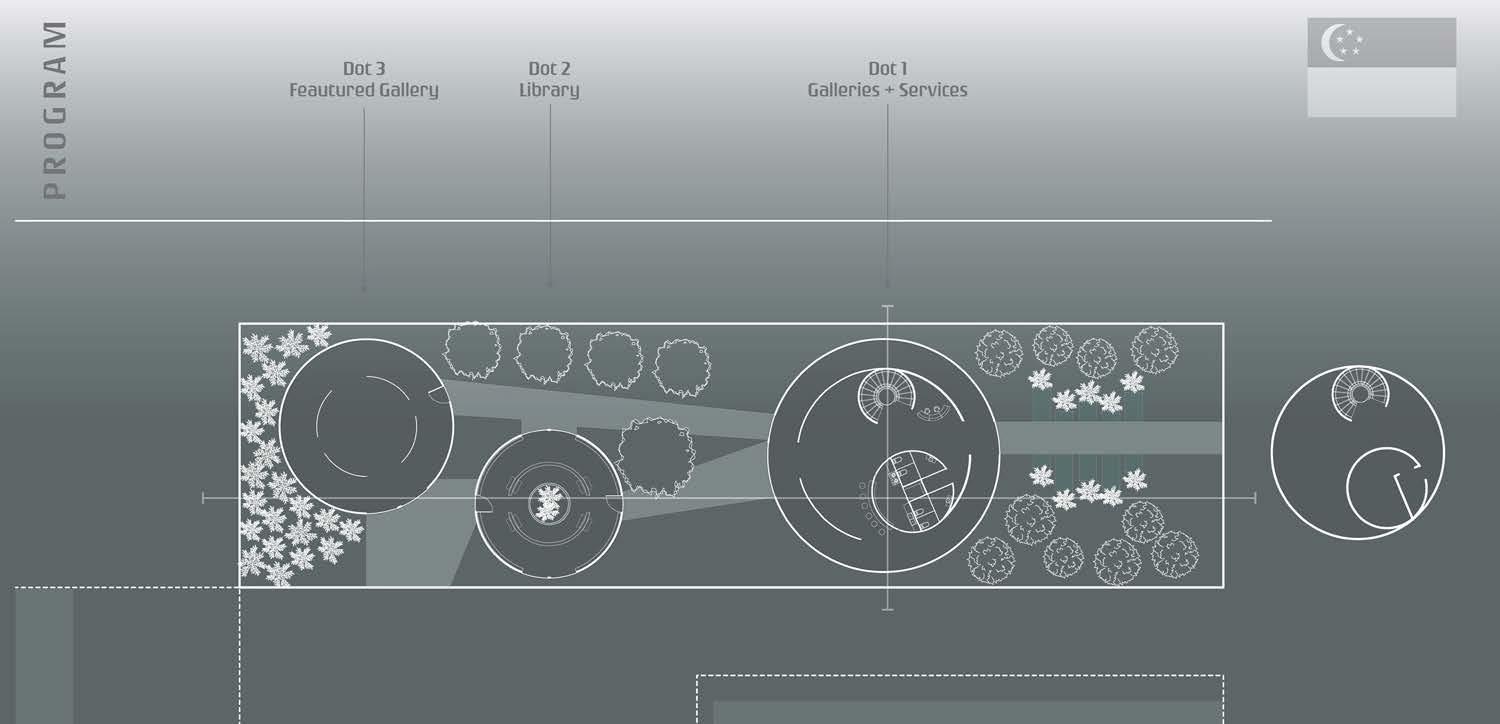
About:
Cultural The Venice Biennale is an opportunity for architects and designers to showcase new projects - arranged in different pavilions, each with a different themes. The theme for this project was centered around a country of our choosing and developing a scheme that showcased it’s culture, either as a whole or an aspect of it. The Singapore Pavilion focuses on the marriage between traditional Singaporean culture and modern design principles.
Key Skills:
Hand Sketching • Rhino • VRay • Lumion • 3D Modeling + Rendering • Adobe Photoshop • Adobe Illustrator • Diagramming • Model Making SITE PLAN AND PROGRAM SECTION 1 SECTION 2 DIAGRID
PATTERN
VIEW APPROACHING PAVILION
SOUTHWEST VIEW OF 1/8” SCALE MODEL
15
AERIAL VIEW OF 1/8” SCALE MODEL SOUTH VIEW OF 1/8” SCALE MODEL
hopes 24 conference
- branding and graphic design
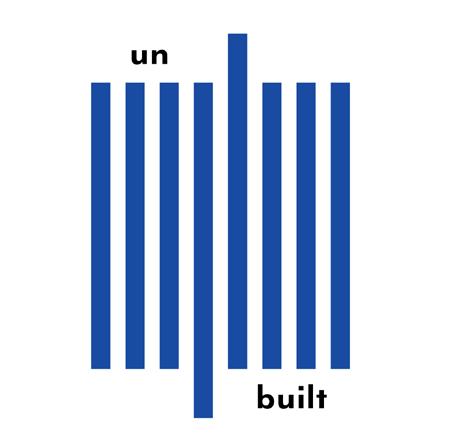
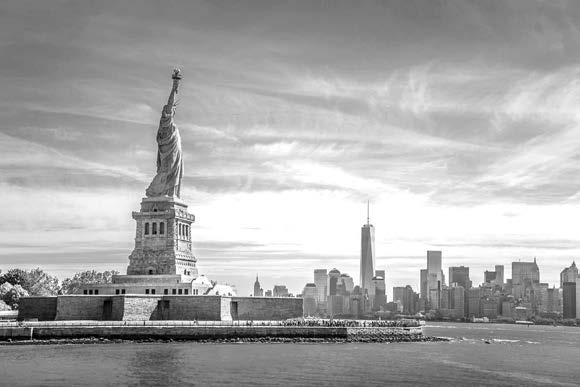
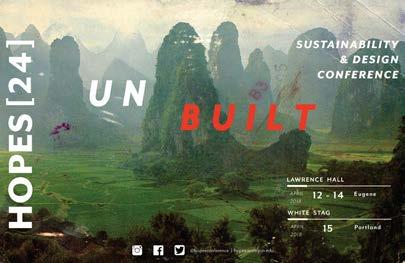
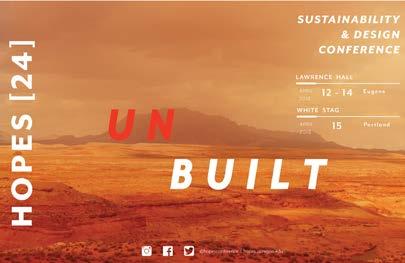
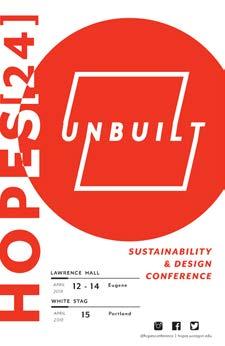
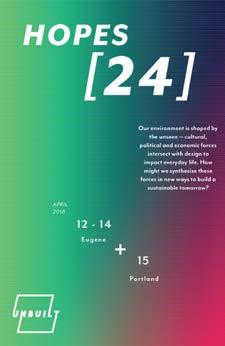
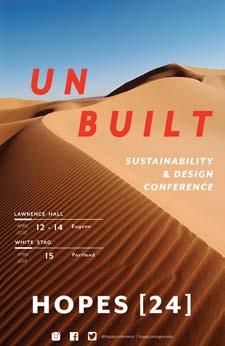

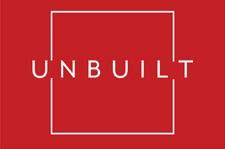
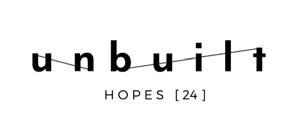
University of Oregon | 2017-2018
Eugene, OR and Portland, OR
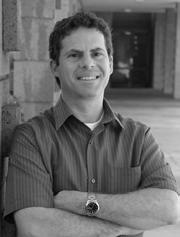
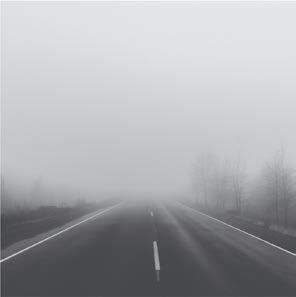

About:





Location: LOGO AND BRANDING STUDIES FINAL LOGO AND BRANDING 16
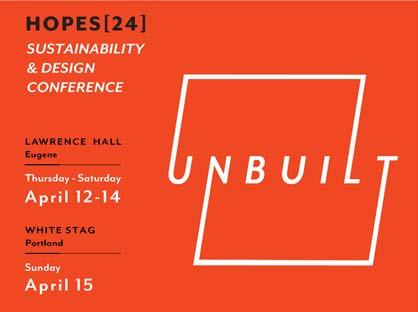
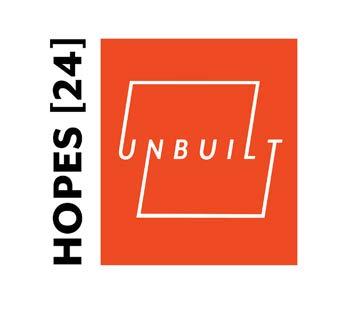
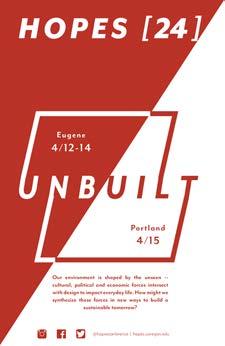
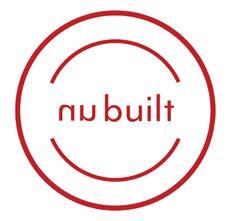
HOPES [24] SUSTAINABILITY & DESIGN CONFERENCE UNKNOWN UNHEARD UNSEEN hopes.uoregon.edu @hopesconference April 12-14 Eugene Thurs Sat LAWRENCE HALL April 15 Portland Sunday WHITE STAG PAUL STEINBERG HOPES [24] @hopesconference hopes.uoregon.edu Paul Steinberg is a professor of political science and environmental policy and Malcolm Lewis Chair of sustainability & society at Harvey Mudd College. His work focuses on global environmental politics, with a special interest in biodiversity conservation and environmental policy in developing countries. His latest book Who Rules the Earth? is part of the Social Rules Project, nonprofit public outreach initiative that raises awareness for institutional causes of environmental problems. SATURDAY APR 14 5:00 — 6:00 PM PRESENTATION 7:00 — 8:00 PM PANEL LAWRENCE HALL RM 115 FREE hopes.uoregon.edu @hopesconference Uncharted: Designing in the Current Political Climate The current political climate and its social and economic implications have left people feeling skeptical, angry, and tense. As designers, is our job to create and build with people in mind. Though current policies and laws may not affect us directly (yet), it is our responsibility to use our privilege to better serve and advocate for those most affected, especially those who are unheard. We ask you to join us alongside professors and practicing professionals in the design field to examine the difficult question: What can we do within our scope of work to advocate for those who are neglected everyday? Chris Cornelius Michele Eggers Gabriel Montemayor PANEL BY: STANDD + HOPES[24] TH URS APR 12 7:00 — 8:00 PM P ANE L LAWREN C E H ALL RM 20 6 Chris an enrolled member the Oneida Nation and professor the School of Architecture & Urban Planning the University Wisconsin. His research and practice focus the architectural translation culture and history. In 2003, he founded studio:indigenous, design consulting practice serving American Indian clients. Michele an assistant professor at Pacific University and serves on the board Beyond Toxics. She interested addressing interrelated issues of environmental and economic exploitation, poverty, repression, and violence. She has visually documented environmental rights abuses Central America and coordinated human rights speaking engagements. Gabriel an Assistant Professor Landscape Architecture at the University Texas at Austin. founding partner of LABOR Studio based Chihuahua, Mexico, his projects and research explore public space as social and environmental integrator along the US-Mexico border region. APRIL 10:1511:30 Rethinking Resilient Systems 13 panel with Tim Smith, Emma Prichard, Mark Lakeman, Susan Jones and Ronald Rael. HOPES + DESIGN WEEK PDX THE WHITE STAG 11:451pm RM 144 Shirley Pape Forum RM 350 Floor 3R 1:153:30 Destructive Idealism: Empowering Local Community RM 451 Floor 4R 11 7pm8:30 Patterns Exhibition: Grand Opening and Reception This panel aims to challenge participants to rethink resilience in both their disciplines and lifestyles bringing different perspectives that may seem incompatible into coherence. Rethinking Resilient Systems lecture with Ronald Rael. This panel aims to challenge participants to rethink resilience in both their disciplines and lifestyles bringing different perspectives that may seem incompatible into coherence. workshop with Tim Smith from SERA. This workshop will challenge participants to rethink resilience, empowering action in their neighborhoods. Light Court Commons Floor 1 exhibition in collaboration with HOPES and What is Technology? Exhibition features art-science works across astronomy, biology, chemistry, materials science, physics, and nanotechnology, prints, multisensory installation art, as well as the juxtaposition of material and representational works. MARKING THE INTANGIBLE, EXPRESSIONS OF UNSEEN FORCES IN THE LANDSCAPE with ASLA & CHRIS CORNELIUS Chris Cornelius will lead a group of 10 students to challenge and redefine their perception of the built environment. Through hand media techniques taught by Chris, this workshop will develop “maps” that aim to express familiar spot on campus in an unfamiliar way. FRI APR 13 10:00 — 11:30 AM WORKSHOP LAWREN C H ALL RM 279 RSVP at: hopes.uoregon.edu/workshops hopes.uoregon.edu @hopesconference
Key Skills:
The HOPES Conference is an annual event, held by the Ecological Design Center and is a fully student run group at the University of Oregon. The conference is an opportunity to discuss the relationship between ecology and various design disciplines, and how we can produce sustainable solutions to contemporary problems. The conference consists of panels, keynote speakers, workshops, exhibitions, and excursions. My role as Branding Director was to create a Brand Identity and Strategy designed specifically for 2018’s theme (Unbuilt). HOPES 24 also partnered with Design Week Portland during 2018. Adobe Illustrator • Adobe Photoshop • Branding • Graphic Design • Strategy • Leadership • Organization • Volunteer Work
thermal comfort study in Vr
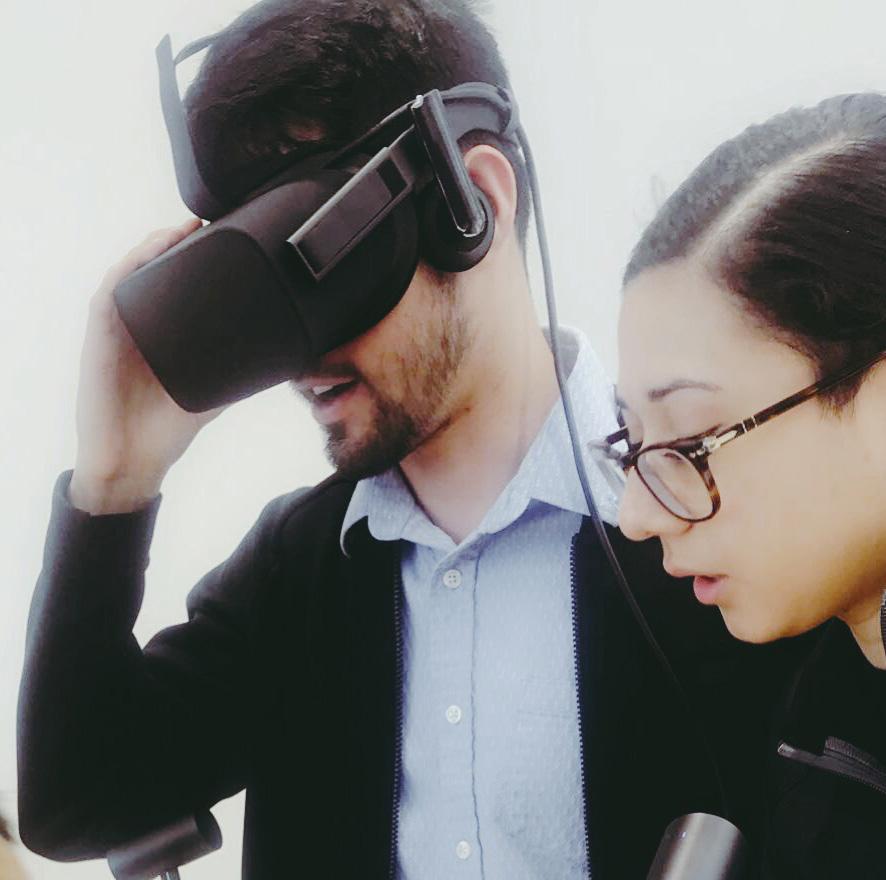
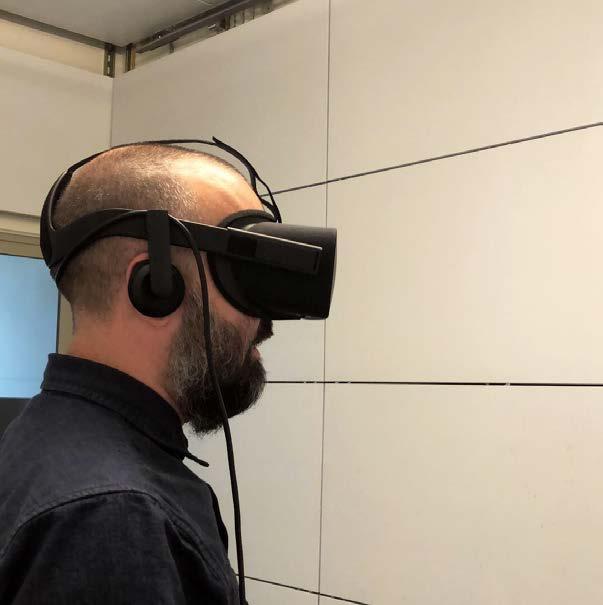
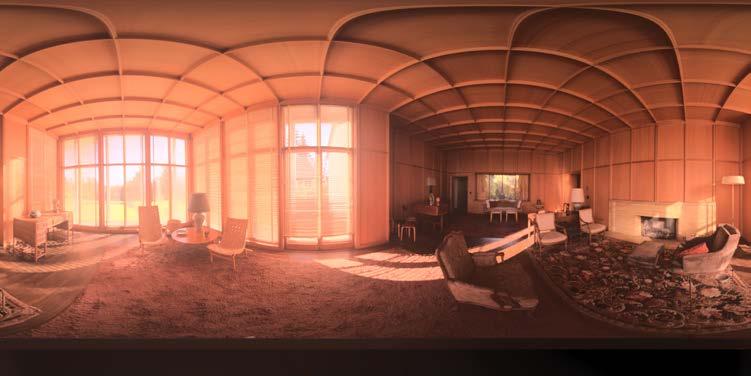
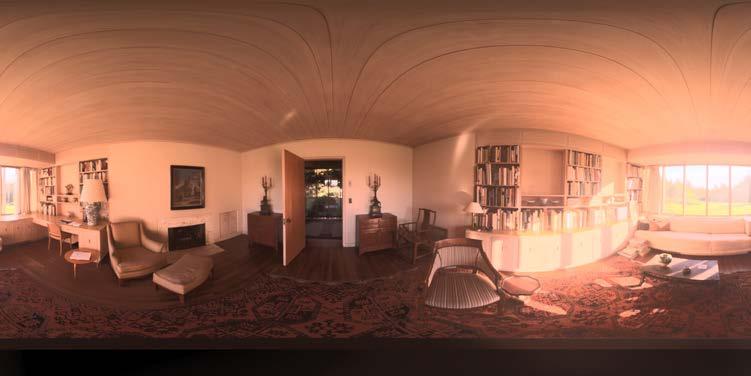
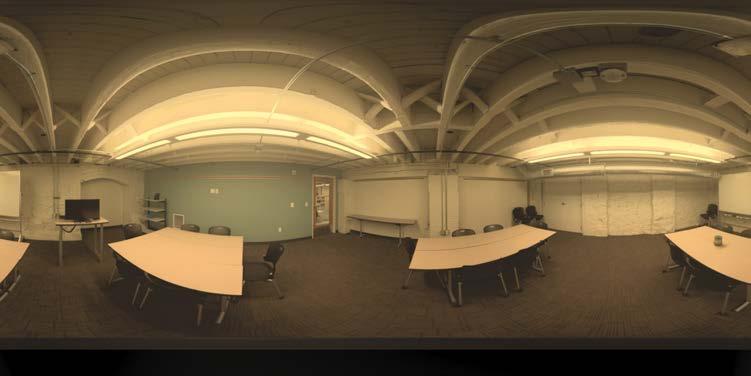
HYPOTHESIS: A higher score on our comfortability metric, determined by our analysis of each space, will have the effect of expanding the ASHRAE 55 thermal comfort zone of a participant. (worked in collaboration with Zachariah Pettet and Josh Rosenthal)
Location:
Course:
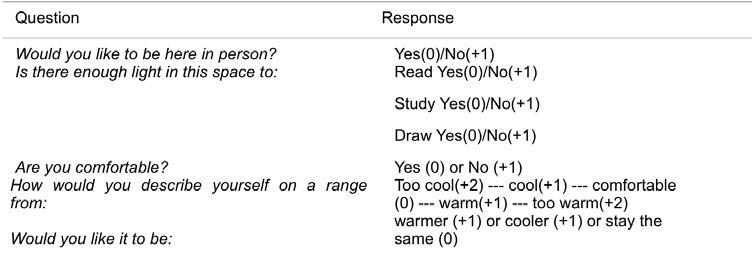
About:
University of Oregon | Fall 2018 Portland, OR Does a visual connection to nature influence comfort in a space? A strong connection to nature is a common theme in regionalist architecture throughout the Portland area. The spaces within the Watzek House, along with the basement reading room of the White Stag Block (WSB) without outdoor connection, will be used to answer the question. A metric based on hypothesis was developed and recorded quantitative data from a simulated space in VR and walk-in climate chamber
Key Skills: Microsoft Excel
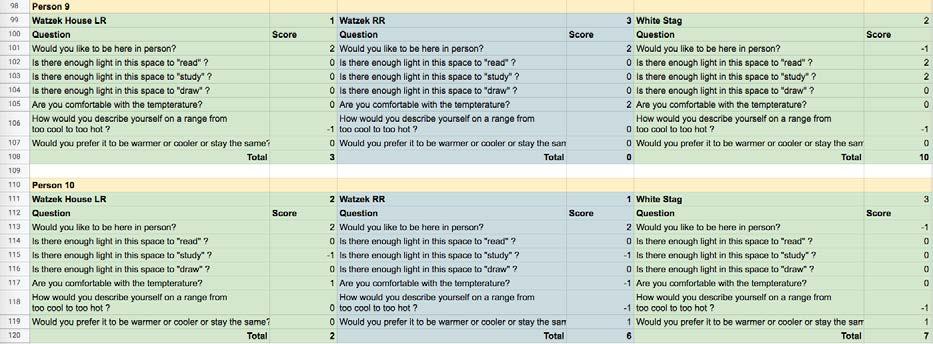
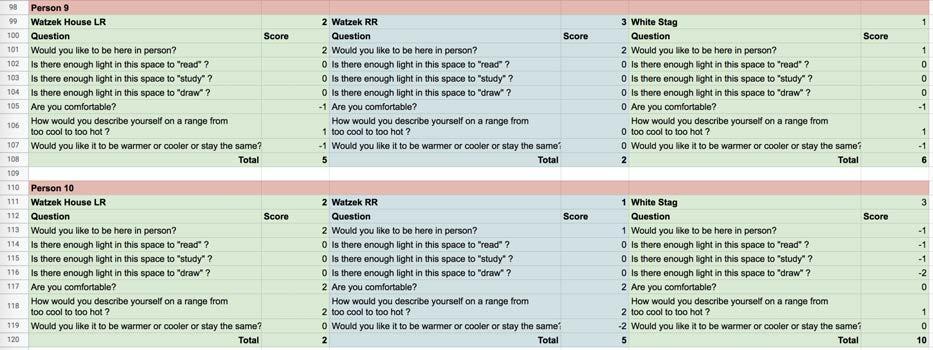
Microsoft Word
Photography
Teamwork
Research
•
•
•
•
•
Oculus
ARCH 407 - Mark Fretz
1 - WHITE STAG BUILDING - READING ROOM
2 - JOHN WATZEK HOUSE - READING ROOM
3 - JOHN WATZEK HOUSE - LIVING ROOM
SAMPLE DATA COLLECTED - 65 DEGREE BULB
SAMPLE DATA COLLECTED - 80 DEGREE BULB
DEVELOPED METRIC FOR MEASURING “COMFORT COEFFICIENT”
EXPERIMENT IN PROGRESS IN THE CLIMATE CHAMBER
TESTING THE IMAGES IN THE OCULUS HEADSET
17


















































































































































































































































































