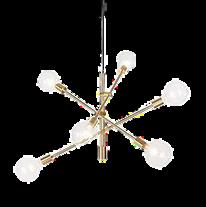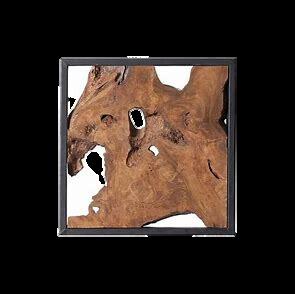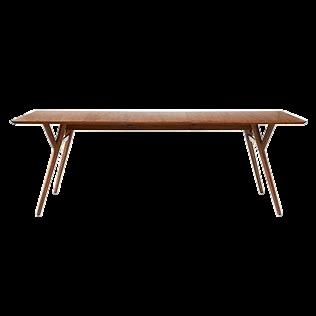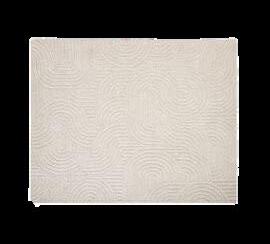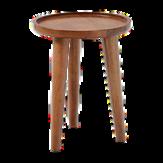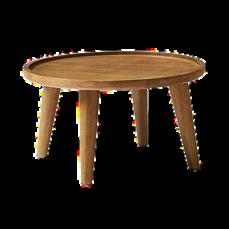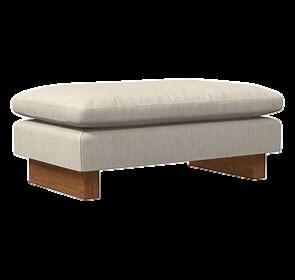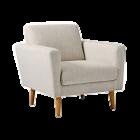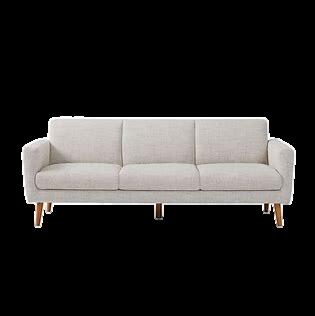Hello,
My name is Camryn Ross and I am currently a junior in the Interior Design Program at The University of Southern Mississippi. I chose to pursue a degree in interior design because I have always had an interest in design and space planning. I find immense satisfaction in taking an empty room and turning it into a place that not only looks aesthetically pleasing but also caters to a client’s unique needs and desires. Interior design, for me, is a constantly evolving field that allows me to continually explore new ideas, materials, and styles while making a positive impact on people's lives. One of my goals is to create functional, safe, and aesthetically pleasingspaces.Thisinspiresmetoworkonresidentialprojects.
EDUCATION
Northeast Mississippi Community College
2020-2022
AAInteriorDesign/FineArts
Art/DesignDepartment
The University of Southern Mississippi
2022-2025
BSInteriorDesign
InteriorDesignDepartment
CIDAAccreditedProgram INVOLVEMENT
InteriorDesignProgram-USM
ASIDMember-USM
EXPERIENCE
Retail/SocialMediaManager
RoseDrugCompany,WestPoint,MS
January2019-January2023
Createdisplaysofproducts
Learnedaboutthesalesandbuyingprocess
Workedone-on-onewithreps
ManagedInstagram,Facebook,Website,and Tiktok
Retail/Teammate
BuckleInc,Hattiesburg,MS
January2023-Current
Createdisplayofproduct
Createrelationshipswithguests
Provideexceptionalcustomerservice
TECHNICALSKILLS
Revit
Enscape
AutoCAD
AdobeInDesign
AdobePhotoshop
FF&E
QUALITIES
HighlyOrganized
AttentiontoDetail
SustainableDesigns
LightingPlans
SpacePlanning
HandDrafting
ModelMaking
ConstructionDrawings
ExcellentCommunicationSkills
TimeManagement
ProblemSolver
Fast&VisualLearner

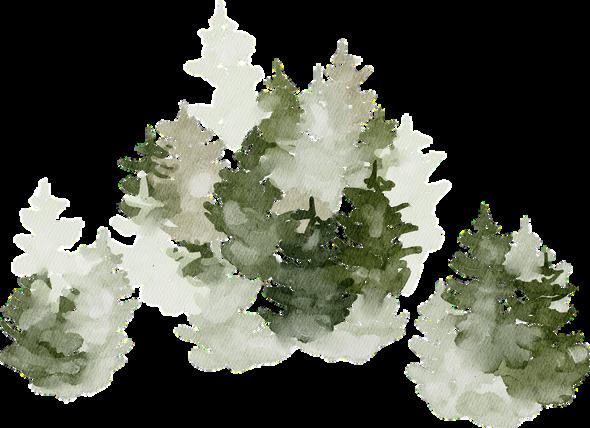




1




Forest View
Hattiesburg, MS
TheUniversityofSouthernMississippi
Year:2023

Professor:ClaireHamilton/KaraLucas
Software:Revit,Enscape,Photoshop
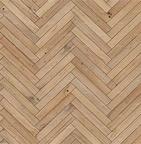
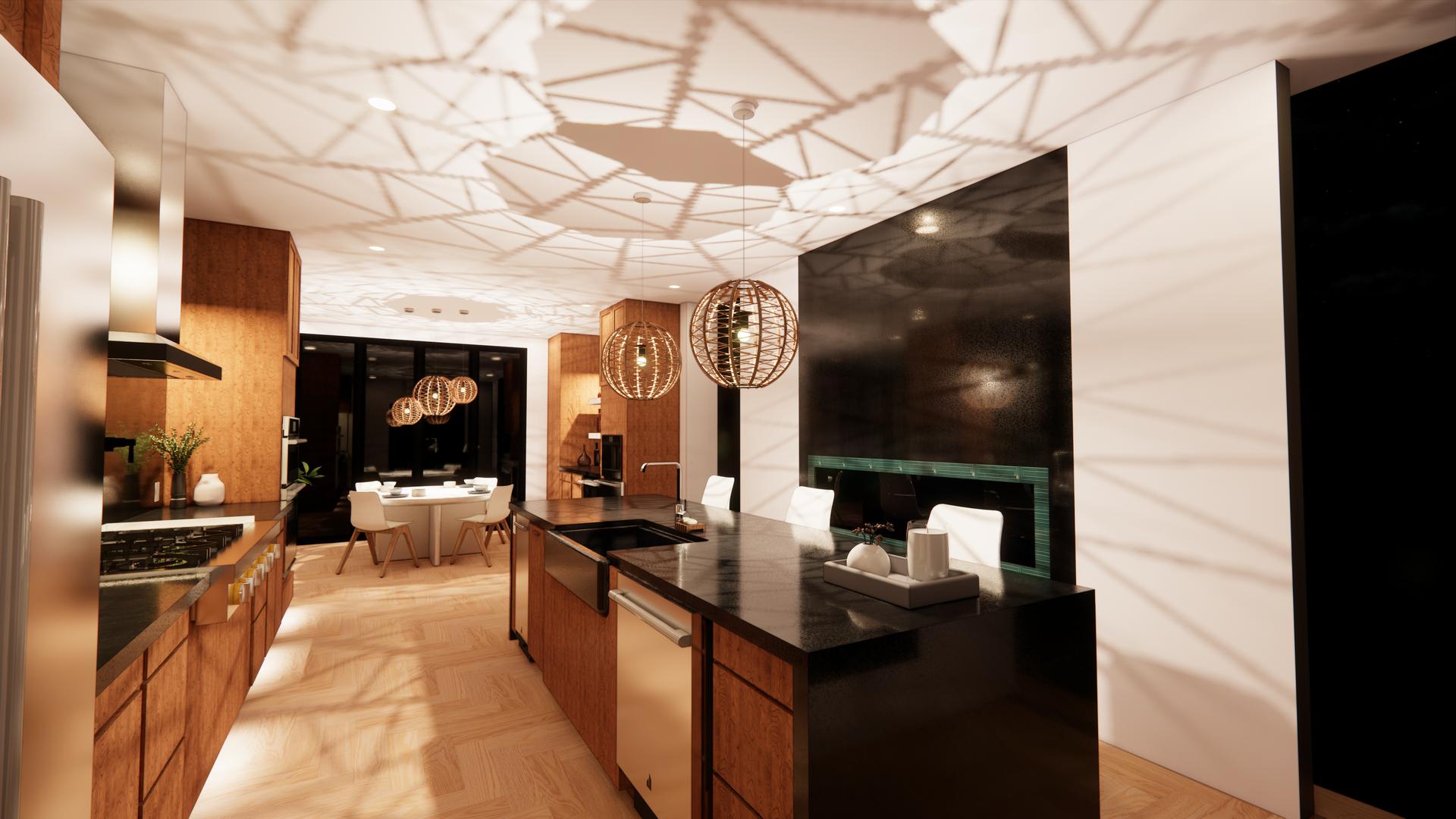
KraftMaid has received several certifications, including the Forest Stewardship Council (FSC) and the Kitchen Cabinet Manufacturers Association (KCMA), which certify that their products meet strict environmental and sustainability standards Cambria Quartz countertops are manufactured using a low-impact process that minimizes water and energy use. They also use 100% reclaimed water in their manufacturing process and recycle all of their wastewater

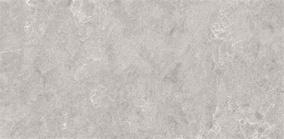
 KRAFTMAIDCABNIETRY CHERRYWOOD W/HUSKSTAIN
LLFLOORING HERRINGBONEACACIA HARDWOOD
TILE-BARCOLORPLAY EMERALDGREEN CERAMICBACKSPLASH
CAMBRIA MAMMOTHCAVE QUARTZCOUNTERTOP
SENSA GREY MARBLETILE
BENJAMINMOORE WHITEDIAMOND WALLPAINT&PRIMER
KRAFTMAIDCABNIETRY CHERRYWOOD W/HUSKSTAIN
LLFLOORING HERRINGBONEACACIA HARDWOOD
TILE-BARCOLORPLAY EMERALDGREEN CERAMICBACKSPLASH
CAMBRIA MAMMOTHCAVE QUARTZCOUNTERTOP
SENSA GREY MARBLETILE
BENJAMINMOORE WHITEDIAMOND WALLPAINT&PRIMER
The Forest View kitchen renovation aims to seamlessly blend the natural beauty of the surrounding woodlands with the functional and aesthetic requirements of a modern kitchen. The design concept focuses on creating an open and airy space that maximizes natural light and highlights the panoramic views of the forest while providing ample storage and workspace. Sustainable and eco-friendly materials will be used throughout the renovation to reduce the impact on the environment and
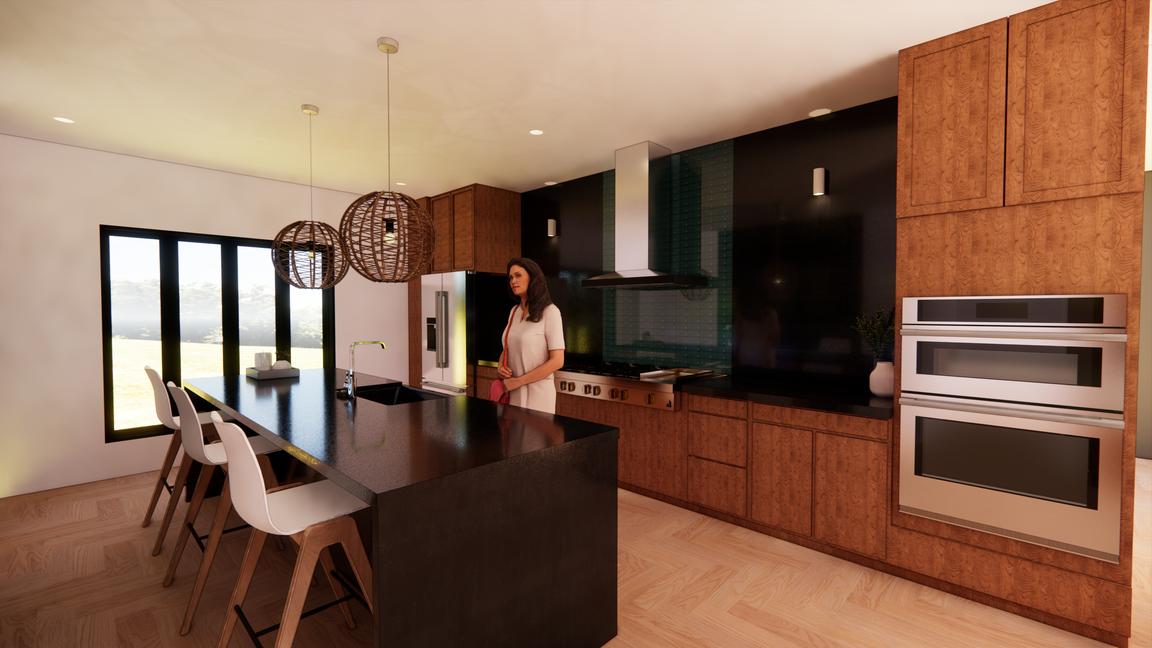


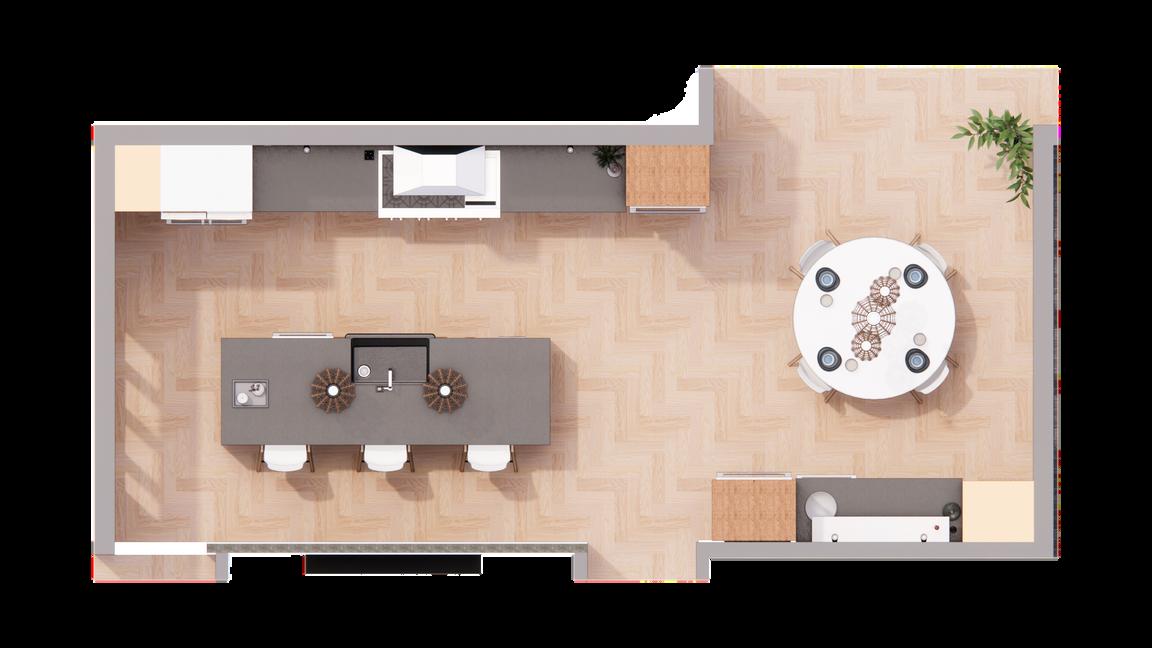
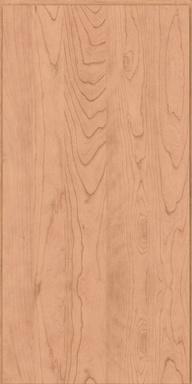



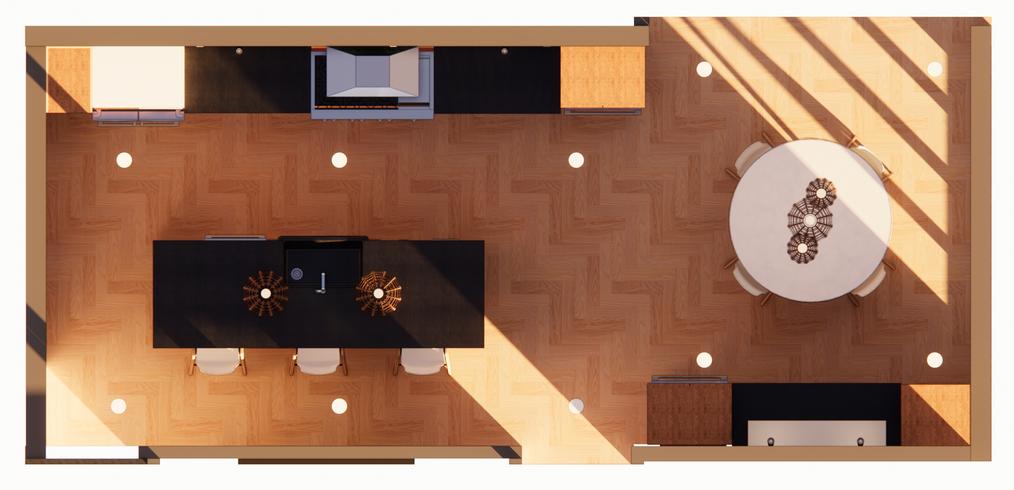
When you enter the space, it brings you immediately into nature. This kitchen's goal is to enhance the panoramic view of the forest. Cherry wood cabinetry and black quartz countertops are used to bring in a biophilic and organic design to help mimic the forest around. By using KraftMaid modern cabinetry and quartz countertops, it complements the natural surroundings and creates a cohesive design aesthetic, with a focus on functionality and storage. The use of large floor-to-ceiling windows draws in natural light in the kitchen and dining space showcasing the forest view. This kitchen is renovated using sustainable features including KraftMaid cabinetry, Cambria quartz countertops, and JennAir innovative appliances. The kitchen and island include all of the cooking and baking essentials within each cabinet. The wet bar includes a mixology station with plenty of storage and open shelving. Also included in the wet bar is a JennAir coffee maker and a warming drawer built-in for convince as well. This is perfect for entertaining guests.
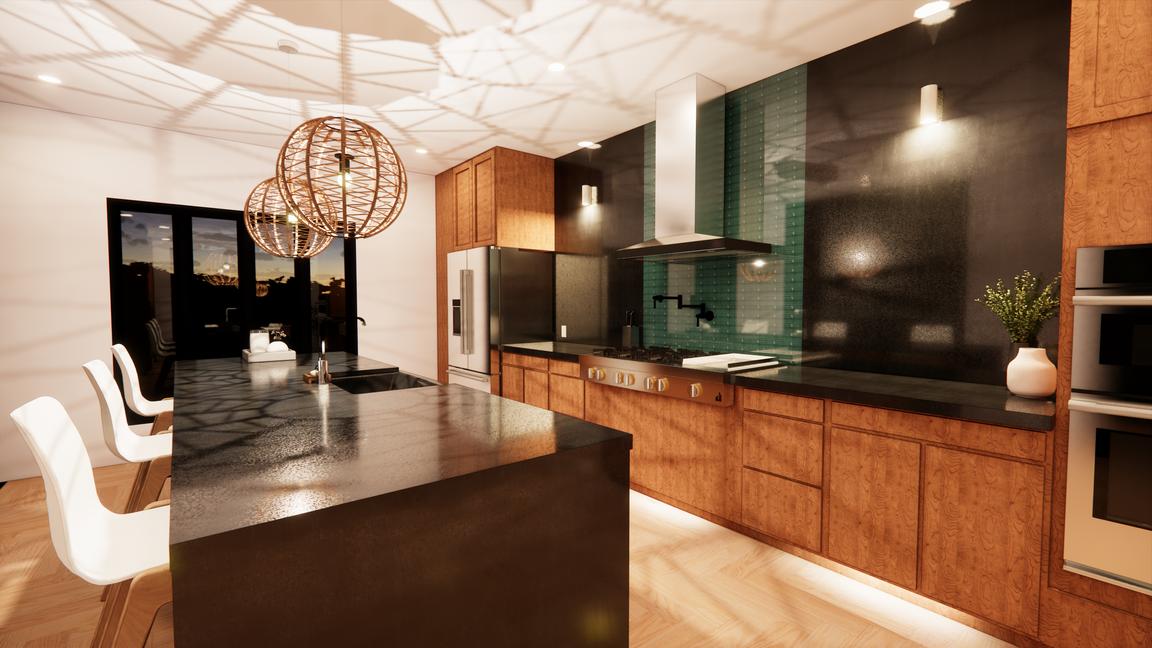
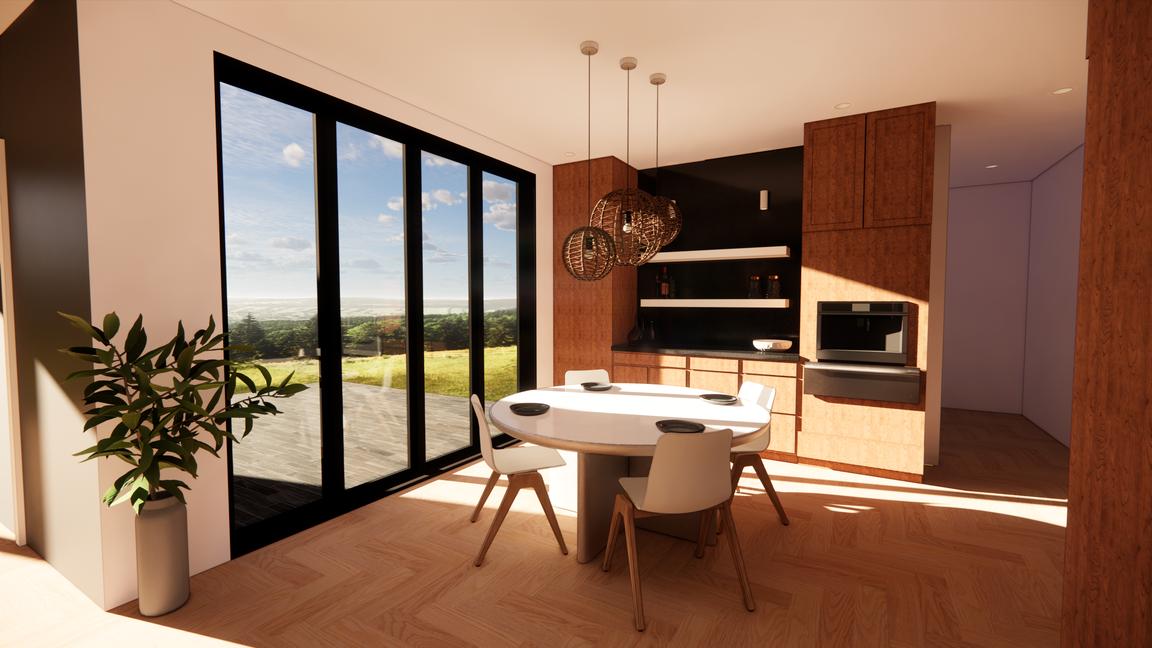
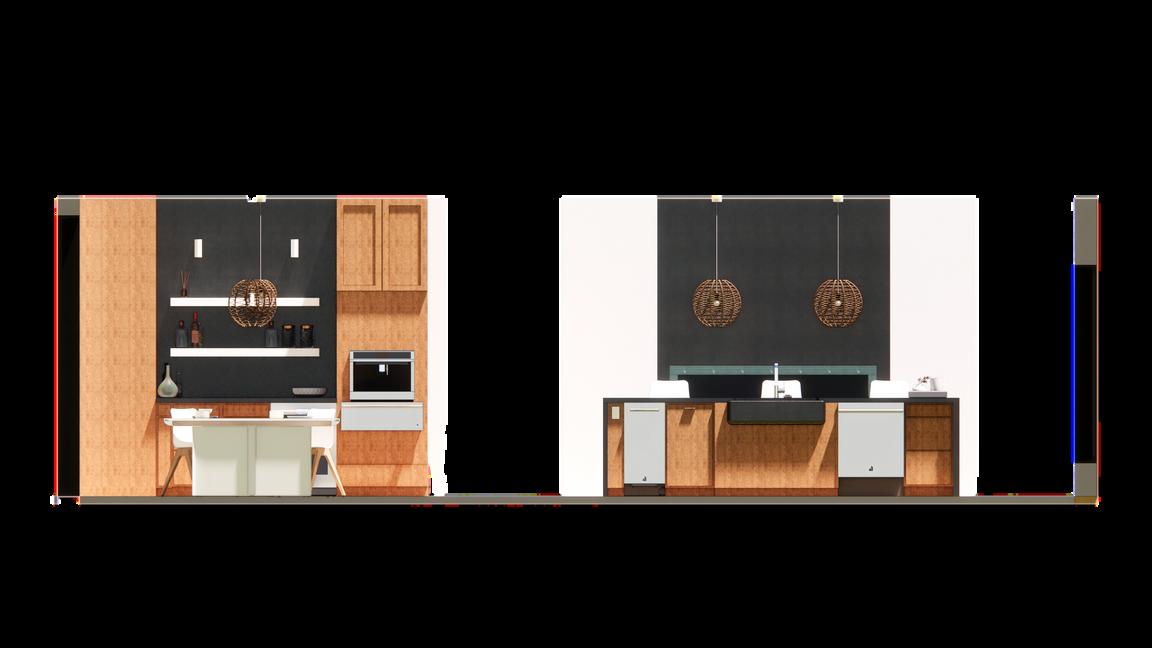
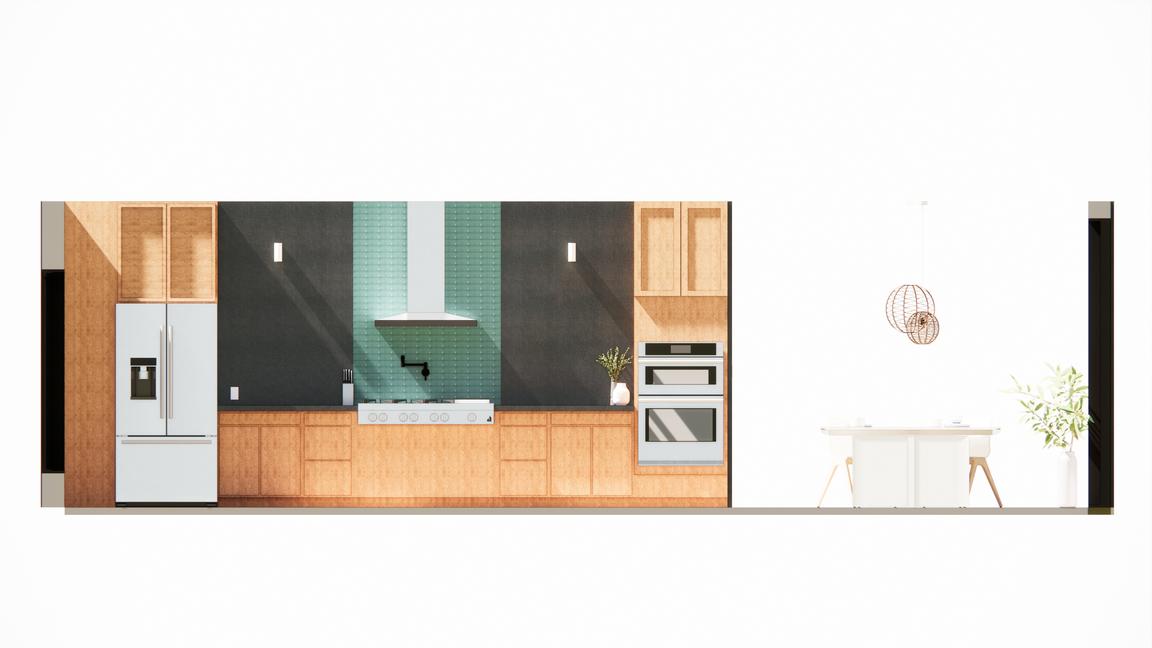 East Elevation
East Elevation
Gatlinburg, TN
2Materiality Project



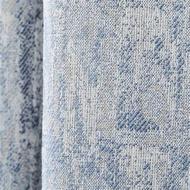
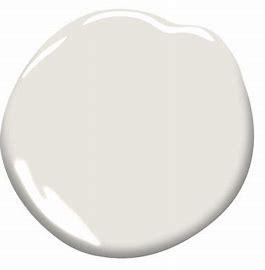

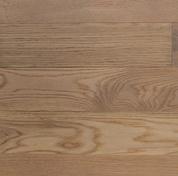


TheUniversityofSouthernMississippi
Year:2023

P f AlLawson tures,&EquipmentProject
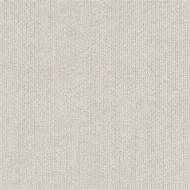

This Residential Floor Plan is for a Family of four. Two adults, and two children: one three-year-old son, and a one-year-old daughter. They own two pets, one dog and a cat. They live in Tennessee and have a beautiful private view of the smoky mountains They want easy to maintain materials and timeless furniture and decor. When possible, they prefer purchasing USA made products that are sustainable.
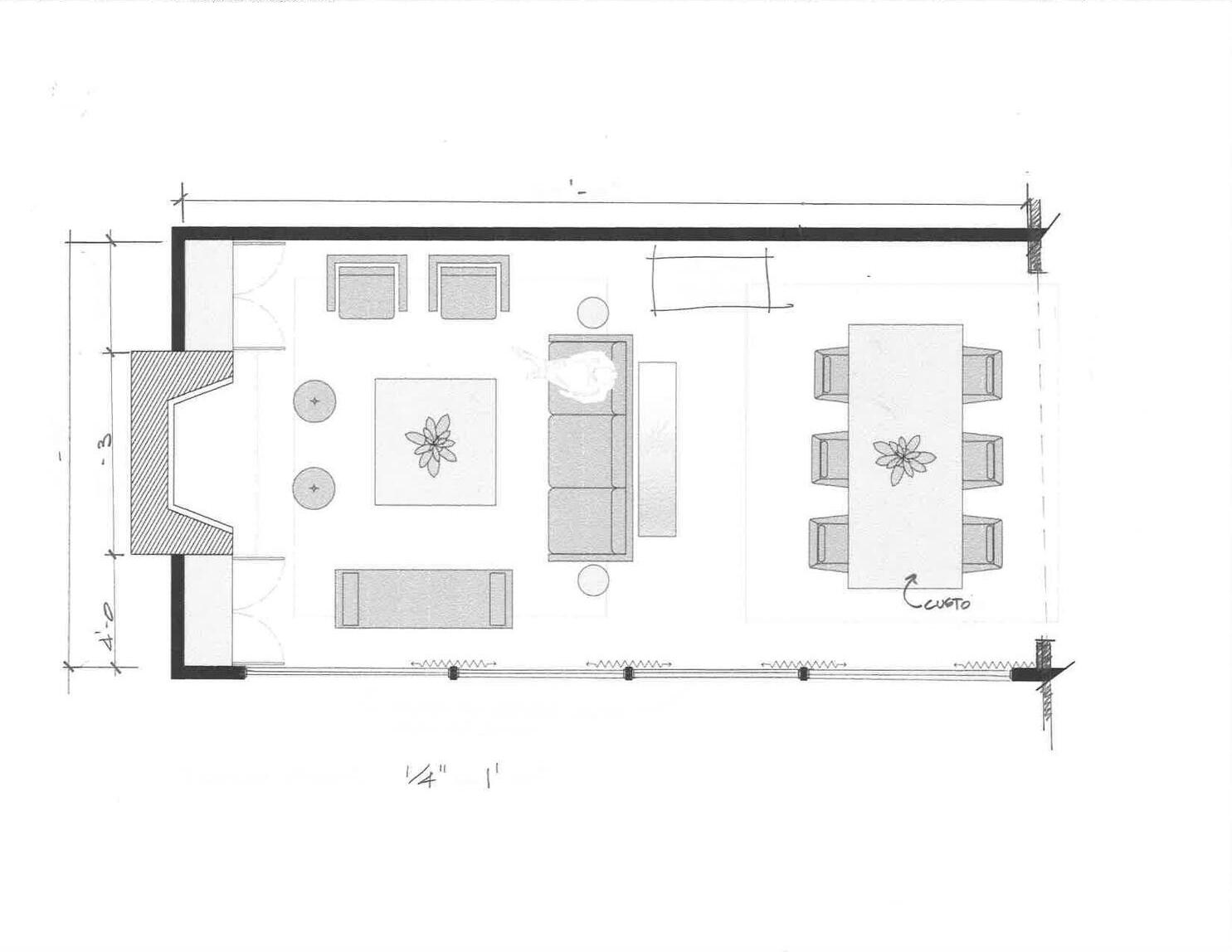 DESIGNTEX#6745101 TOVABIRCH WALLCOVERING
NYDREE WHITEOAKPINEAPPLE WOODFLOORING
COVERINGSETC MISTYGREYSTONE FIREPLACETILE
BENJAMINMOORE LACEYPEARL WALLPAINT
WESTELM WOODLANDSHINE JACUARDCURTAIN
WESTELM FROSTGRAY AREARUG
DESIGNTEX#6745101 TOVABIRCH WALLCOVERING
NYDREE WHITEOAKPINEAPPLE WOODFLOORING
COVERINGSETC MISTYGREYSTONE FIREPLACETILE
BENJAMINMOORE LACEYPEARL WALLPAINT
WESTELM WOODLANDSHINE JACUARDCURTAIN
WESTELM FROSTGRAY AREARUG
The clients preferred that all furniture is made in the USA. West Elm offers furniture, rugs, bedding products, lighting, windows curtains, mirrors, kitchen and dining, storage, and baby and kids products. It is based in San Francisco, California.

