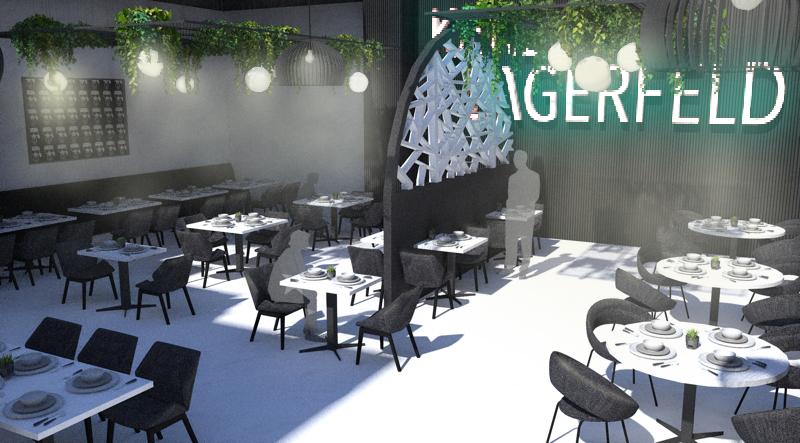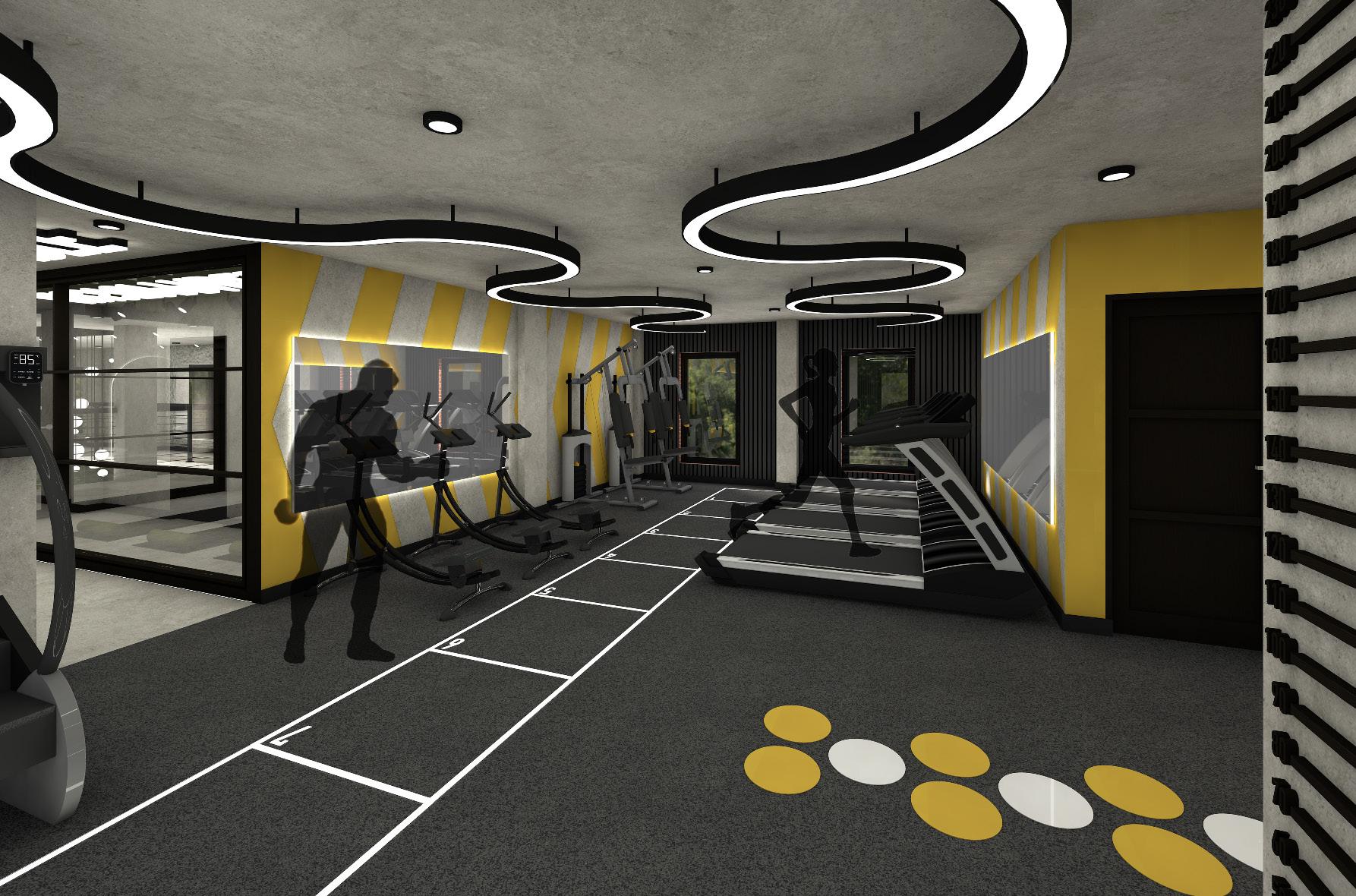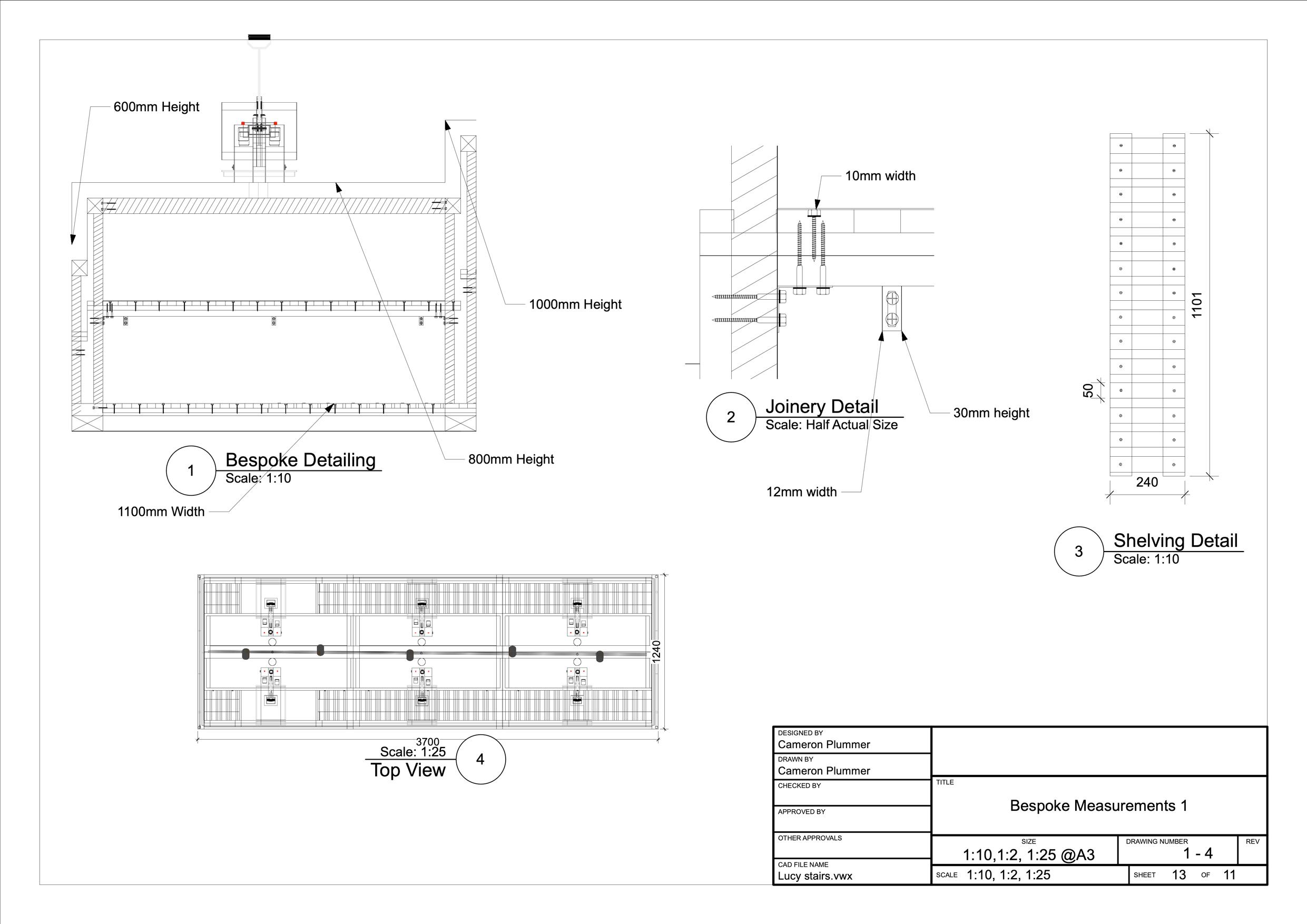

PORTFOLIO INTERIOR DESIGN
CAMERON BARTON
Hi I’m Cam, I have Freshly graduated with a BA (Honours) Degree in Interior Design accredited by SBID, I am coming from Milton Keynes, England.
My professional journey is fuelled by a profound passion for commercial interior design, where I endeavour to elevate and transform the spaces where people dwell and work, aiming to enhance their overall experience and well being. Through meticulous attention to detail and an innovative approach, I aspire to craft environments that not only captivate aesthetically but also serve a practical purpose, fostering productivity and creativity. With a keen eye for trends and a dedication to staying ahead of industry developments, I am committed to delivering solutions that exceed expectations and leave a lasting impression. A strong belief I have is that every space has a story to tell, and I seeks to imbue my creations with narratives that resonate with the clients and users alike. Passionate about accessibility and inclusivity, I strives to ensure that my designs are welcoming and accommodating to all, fostering a sense of unity and belonging within the built environment.




CAMERON BARTON
PROFESSIONAL SUMMARY
Experienced in management, supervision, and listening to orders. Excellent reputation for issue solutions and increasing customer satisfaction. A hard working and passionate job seeker with strong organisational skills. Ready to work as part of a team to accomplish corporate objectives. Currently studying interior design at Solent university and am searching for a full-time career after my studies are completed. I am a friendly and personable individual that is driven to succeed in all I do. I thrive under pressure and strive to bring a positive attitude
SKILLS
• Self-motivated
• Conflict resolution
• Attention to detail
• Professional demeanour
• Organised & reliable
• Approachable
• Customer skills
• Personable & outgoing
• Leadership & team skills
• Communication
• Creative
DESIGN SKILLS
• Strong under pressure
• Project management
• Punctual
• Technical Drawing
• 3D Visualization
• Conceptual Thinking
• Sustainable Thinking
• Space Planning
• Interior Styling
• Colour Coordination
• Material Selection
DEGREE EXPERIENCE
Level 4
• Architectural Design Development, Architectural Design Realisation, History of Design, Design Communications, Materials and Finishes and Interior Design Practice
Level 5
• Sustainable Refurbishment (learning how to provide design solutions for sustainability, spacial planning and site surveys), Ergonomics (learning ergonomic principles and techniques and applying them), Commercial Interior Design (LIVE Project with Morgan Lovell designing an office space) , Interior Detailing, Modern & Contemporary Studies, and Design Visualisation
Level 6
• Sustainability and Interior Design Development (LIVE Project with PPHE to design a clubhouse and a module building), Sustainability and Interior Design Realisation (LIVE Project with Plaza Hotel Group to design a clubhouse and a module building), Professional Practice (learning how to Communicate effectively and professionally to relevant industry standards) and Final Major Project (Creative masterpiece showcasing innovative design concepts).
EDUCATION
Solent University (Centre of Excellence)
Bachelor of Interior Design July 2024 (Accredited by SBID)
• Received an Academic Scholarship for A-level achievement.
• Member of the Student Support for my course.
Ousedale Sixth Form
A-levels June 2021
• Grade B secured in Art, Photography & Media Studies.
Ousedale Secondary School
GCSE’s July 2019
• Grade 5 secured in Science, Religious Studies, Geography, Maths & English Language. Grade 6 secured in Drama, English Literature & Health and Fitness.
Grade 8 secured in Art and Design.
INTERESTS
• Running
• Dog Walks
• Cooking
• Sketching
• Hiking
• Painting
• Travelling
• Music
• Photography
• Films

WORK EXPERIENCE
Top Jump Milton Keynes
• April 2019 – June 2020 (Sales Assistaint) - I learnt various roles, such as receptionist, barista, cook, party host & inflatable supervisor. Helped build my confidence in communication and problem solving.
• June 2020 – August 2021 (Supervisor) - Promoted to this position, I enhanced staff performance, ensured that each department in the building ran efficiently, and lent a helping hand whenever I could. This increased my leadership abilities and communication with both employees and consumers.
• August 2021 – Present (Duty Manager) - Promoted to this position, where I led a staff of 20+ individuals. I am in charge of the entire building, so I am constantly under pressure and must solve problems. I also serve as a support network for employees, whether it is for work-related or personal.
YMCA Camp Lakewood
• May 2023 – June 2023 (Camp Counsellor) - Every week, I engaged and led 1014 students from various backgrounds, using compassion and a lot of enthusiasm. I worked at this summer camp with individuals aged 6 to 17, giving them an unforgettable summer experience.
• June 2023 – August 2023 (Unit Manager) - Promoted to manage a unit of 70+ children aged 6-10 and 20+ camp counsellors. This position required me to be the unit's face, ensuring that the children had as much fun as possible by creating activities and games while being as safe as possible. I was responsible for improving staff performance while serving as a support network for the personnel.
ACCOMPLISHMENTS
• Became a student ambassador at my secondary school.
• Completed Bronze DofE.
• Been promoted numerous times at different establishments.
• Got awarded student of the year in my 1st year of sixth form.
• Selected to be a student rep in my course at university for the 3 years.
• Was the captain of a football team where I played for 12 years.
• Won a competition in my university course for the best project of the year.
• A student counsellor in secondary school for 5 years, where I helped out at many events.
• Volunteered at a charity shop for 1.5 years.



4 5 6



1 STUDENT ACCOMMODATION

In the refurbishment project for Solent University's student accommodation, I facilitated a collaboration with Corteiz, an emerging clothing brand, to infuse the design with added intrigue. The primary objective was to re imagine the idea behind university owned student accommodation. Additionally was to encapsulate the concept of 'independent growth,' which prompted the selection of industrial and biophilic design styles. The project focused on enhancing five key areas: the common room/reception, gym/games room, kitchen/living room, en-suite room, and studio room. Drawing inspiration from the concept, the colour scheme featured vibrant hues of green, yellow, blue, grey, and black. Additionally, a significant design element involved incorporating curves and circles throughout the space to evoke a sense of fluidity and cohesion.


COMMON ROOM

RECEPTION MEZZANINE
RATIONALE
Solent University aims to break away from the conventional notion that university owned student accommodations are bland and uninspiring, and wants to be competing with the privately owned student accommodation in the Southampton area. To enhance student satisfaction, well-being, and overall university experience. By prioritizing innovative design, vibrant communal spaces, and modern amenities, Solent seeks to create a dynamic living environment that fosters creativity, community engagement, and a sense of belonging among its students. This shift aligns with the university’s commitment to providing holistic support and an enriching educational journey for its student body.
They intend to do this by collaborating with Corteiz which is a new and upcoming brand, and this can inject fresh perspectives, creativity, and innovation into the design and management of student accommodations. These brands that are well known by the younger generation, often bring a contemporary aesthetic, novel approaches to community-building, and a focus on sustainability, aligning well with the goal of creating vibrant and engaging living spaces. Additionally, such collaborations can generate excitement among students, enhance the university’s reputation for forward-thinking initiatives, and attract prospective students seeking unique and modern accommodation options.
STUDIO ROOM


2 STUDENT ACCOMMODATION


COUPLE MODULE HOLIDAY HOME
In this project, I designed a modular holiday home crafted from re purposed shipping containers, and a clubhouse which were both infused with a retro aesthetic inspired by circles. The exterior boasted containers with circular windows, lending a playful touch to the contemporary facade. Inside, a vibrant retro theme unfolded, with bold colours, geometric patterns, and curved forms defining the space. The living area featured circular seating around a retro fireplace, while the kitchen boasted circular cabinetry and pendant lights. The bedroom continued the theme with circular seats and retro inspired decor. Outside, a spacious deck offered circular seating and fire pits, extending the retro charm outdoors. Most aspects of this design celebrated the circular motif, creating a unique and inviting retreat where guests could immerse themselves in nostalgia while enjoying modern comforts. The project prioritized sustainability, utilizing re purposed shipping containers and eco-friendly materials throughout. From the construction of the modular holiday home to its interior furnishings, every element was thoughtfully chosen to minimize environmental impact and promote sustainability.

CLUBHOUSE




3 Retail Shop Detailing


STAIRS AND ACCESSIBLE BESPOKE
In this project for a new shop on the bustling high street, I designed a staircase and bespoke workstation tailored to the brand's vibrant identity of yellow, black, and grey. The staircase, constructed with sleek perforated black metal frames and accents, featured yellow and grey highlights, becoming a striking focal point that seamlessly integrated into the shop's aesthetic. Illuminated by carefully placed lighting fixtures, it invited customers to explore different levels of the store while adhering to safety standards with non-slip materials.
Adjacent to the staircase, the bespoke workstation prioritized accessibility for all users. Worktops at different levels allowed seamless transitions between sitting and standing positions, promoting ergonomic comfort. Integrated storage solutions maintained organization, while custom branding elements reinforced the shop's identity. Throughout the design process, collaboration with the client ensured alignment with their vision and brand values. The result was a visually captivating staircase and functional workstation that enhanced the shopping experience, reflecting the brand's commitment to innovation and inclusivity.

STAIRS DETAILING

REFLECTIVE CEILING PLAN

BESPOKE DETAILING CONCEPT

4 Sustainable Restaurant

In this project, sustainability was the guiding principle in creating an eco-conscious interior for a restaurant/ bar, featuring a multifunctional area designed to accommodate both performances and seating. The natural colour scheme evoked a sense of warmth and harmony, reflecting the project's commitment to environmental responsibility. Diverse seating options were crafted from reclaimed wood, re purposed car tires, and valchromat, offering guests unique and inviting spaces to relax and dine.
Lighting fixtures and wall decorations were ingeniously fashioned from recycled materials, such as old bottles, infusing the space with character and charm while minimizing environmental impact. The multifunctional area seamlessly transitioned from a stage for live performances to additional seating, maximizing the space's utility and flexibility.
Overall, the project showcased a holistic approach to sustainable design, demonstrating how creativity and innovation can coexist with environmental responsibility to create spaces that are visually appealing, functional, and environmentally conscious.




5 CRTZ Retail Shop
In designing the retail shop for Corteiz, we meticulously curated an environment that authentically reflected the brand's identity and values. Drawing inspiration from Corteiz's signature colours of yellow, black, and grey, as well as materials like concrete and reclaimed wood, I crafted a space that exuded sophistication and style while maintaining a strong sense of brand cohesion.
From the moment customers entered, they were enveloped in an atmosphere that seamlessly blended industrial elements with modern elegance. The store front boasted bold signage and sleek displays, immediately capturing attention and inviting exploration.
Inside, the focal point was a stunning wall crafted from reclaimed wood pallets, serving as both a striking design feature and a functional display area for showcasing Corteiz's clothing items. Each piece was meticulously arranged to create an eye-catching presentation that highlighted the brand's aesthetic and craftsmanship.
Every detail, from custom lighting fixtures to minimalist shelving units, was carefully considered to enhance the overall shopping experience and immerse customers in the world of Corteiz. The result was a retail space that not only showcased the brand's ethos of quality and creativity but also left a lasting impression on all who entered, as well as being more than a store by incorporating a make your own clothes section.


VIEWING AREA

STORAGE/ SOCIAL MEDIA ROOM

DRAWN VIEWING AREA

STORE FRONT

6 Miscellaneous Work

LIVING ROOM

KARL LAGERFELD RESTAURANT


VISUALISATION CONCEPT BOARD


TACTILE SNAPSHOT CORRIDOR


COMMON ROOM ELEVATIONS

STUDIO BEDROOM

