CAMILA PLATE
ARCHITCETUREPORTFOLIO
UNIVERSITY OF TEXAS AT ARLINGTON
BACHELOR OF SCIENCE IN ARCHITECTURE
SPRING 2023
E m e r g e n c y H o u s i n g
I n c u b a t o r
F r a m e H o u s e D e s i g n P r o j e c t

Y o u t h S h e l t e r a n d L e a r n i n g C e n t e r
N a k a g i n C a p s u l e T o w e r C a s e S t u d y



EMERGENCY HOUSI

For this project we designed a building wher emergency housing can be develop. It was desig and the program had to include offices, as well a The design for this building consist in to connected on the second level through a balcony
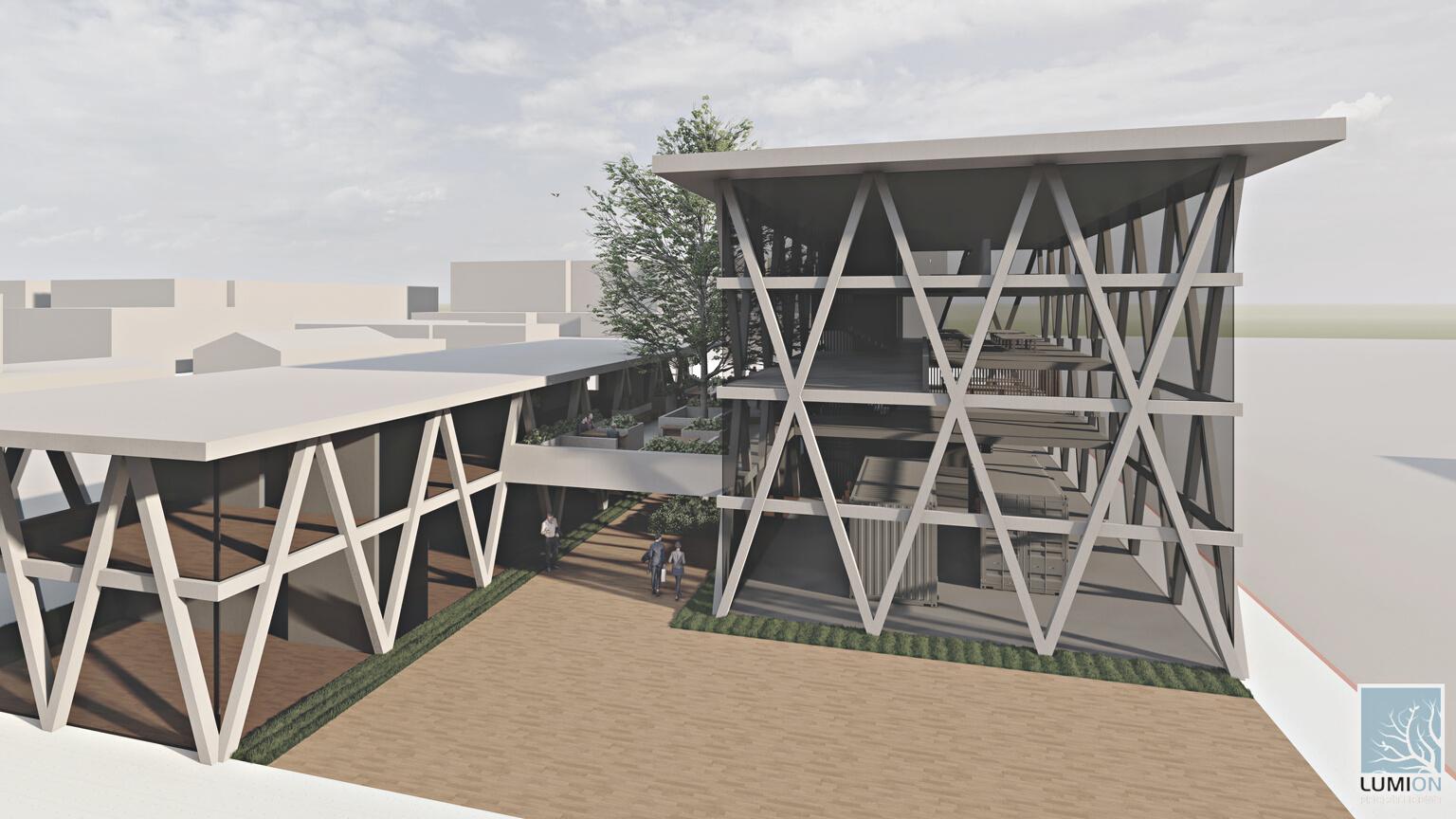








INCUBATOR | NORTH ELEVATION + TRANSVERSIONAL SECTION



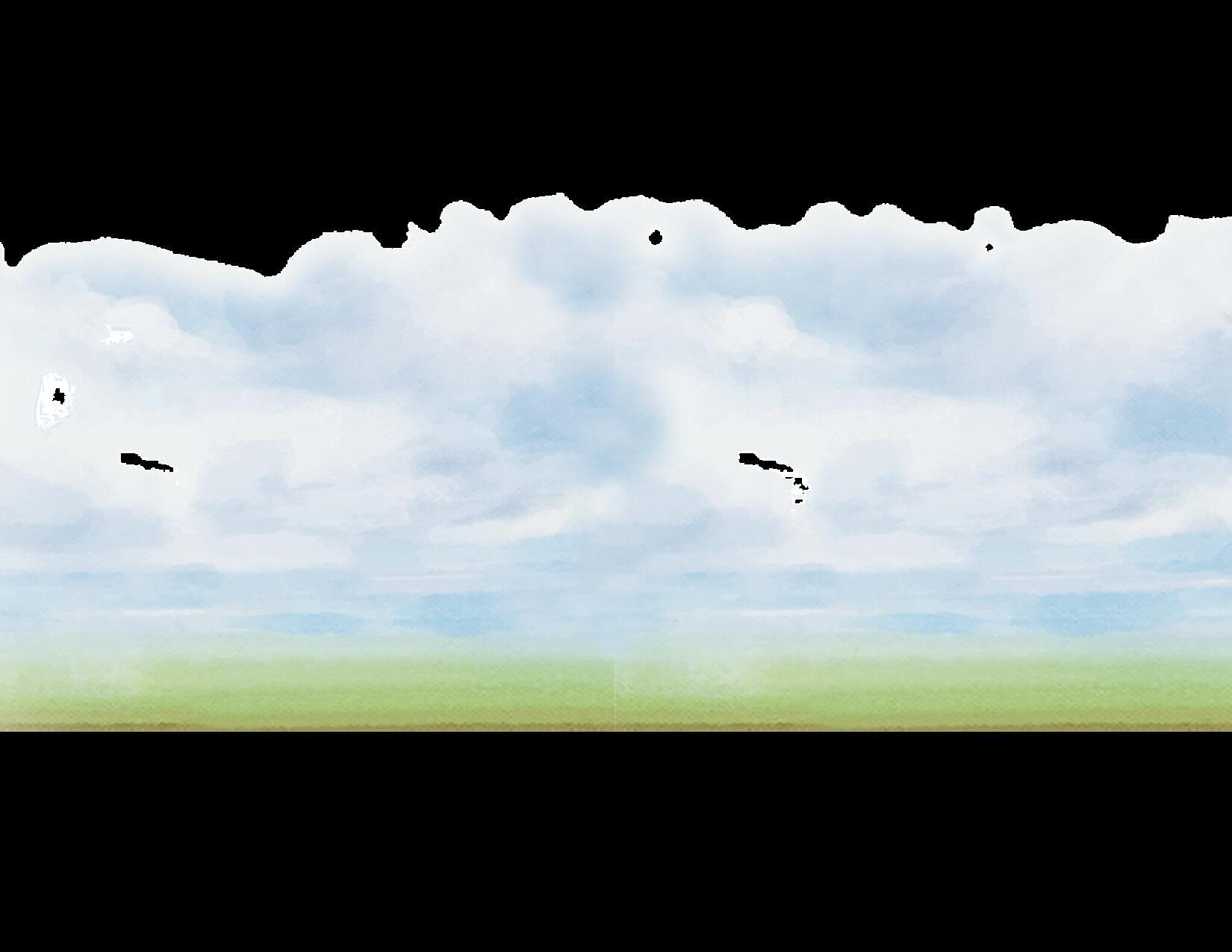
WEST ELEVATION + LONGITUDINAL SECTION




HOGAR DE NINOS & CENTRO EDUCATIVO



The goal of this project was to provide housing to vulnerable groups like low-income families or the homeless. I wanted to focus on children in the streets in Buenos Aires, Argentina. About 66% of kids leaving in the streets are from the age of 13 to 18, for that reason I decided for this housing project to be the home of 7th graders to seniors making this not only a place for them to live but also learn.









INTERIOR RENDERS





HOGAR DE NIÑOS |

Each unit is designed to be a shared room for two kids where each one has their own space. All the furniture is built-in and this includes bunk beds with a small closet and a desk area at the bottom as well as drawers for storage inside the steps of the stair to the loft. The steps of the stairs are retractable in a way that whenever it's not being used can be put away to provide more space in the room.


R O O M T Y P E B

There's a total of 180 rooms to shelter 360 kids without counting 12 rooms designated for floor supervisors.


DESIGN PROJECT | FRAMES
This project started with 5 frames of 25'5x25'5 and a grid system, each frame had to have different openings while following and maintaining the grids. Later we placed the frames in a given site of 101'8x25'5 and from there design a house. This house had to follow a proposed program and the frames' grids that were now part of the plan. The house couldn't go higher than the 25'5 guideline so it's a 2-story plan with some double-volume areas. For the opening of the frames I took inspiration from the windows at the Esherick House by Louis Kahn,


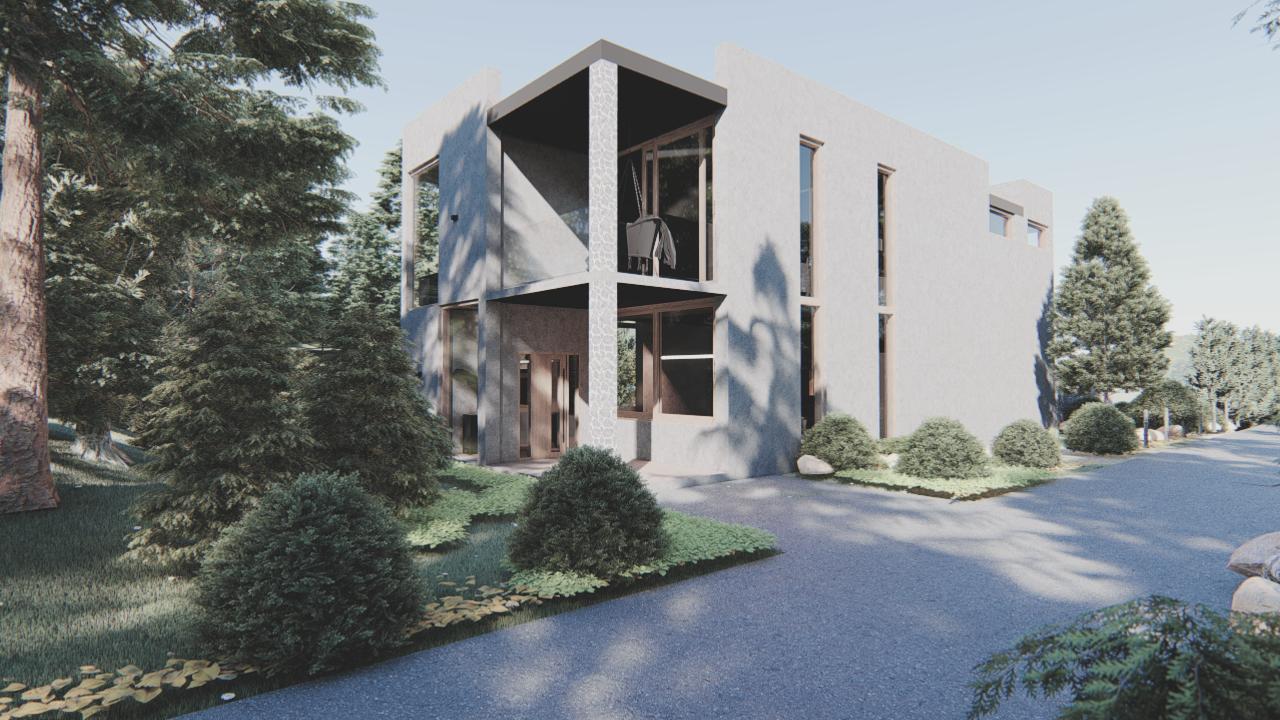








INTERIOR RENDERS




DESIGN PROJECT | TRANSVERSE SECTION









NAKAGIN CAPSULE TOWER CASE STUDY

This was a group project where we had to choose one building that uses the modular system and build a case study for it. We chose Nakagin Capsule Tower by Kisho Kurokawa because of its unique design and its initial idea of stand-alone units that would be able to be replaced individually without altering or moving other units.

GROUP PROJECT MEMBERS
 Diandra Osorio, Destiny Ozuna & Richa Verma
Diandra Osorio, Destiny Ozuna & Richa Verma





NAKAGIN CAPSULE TOWER |


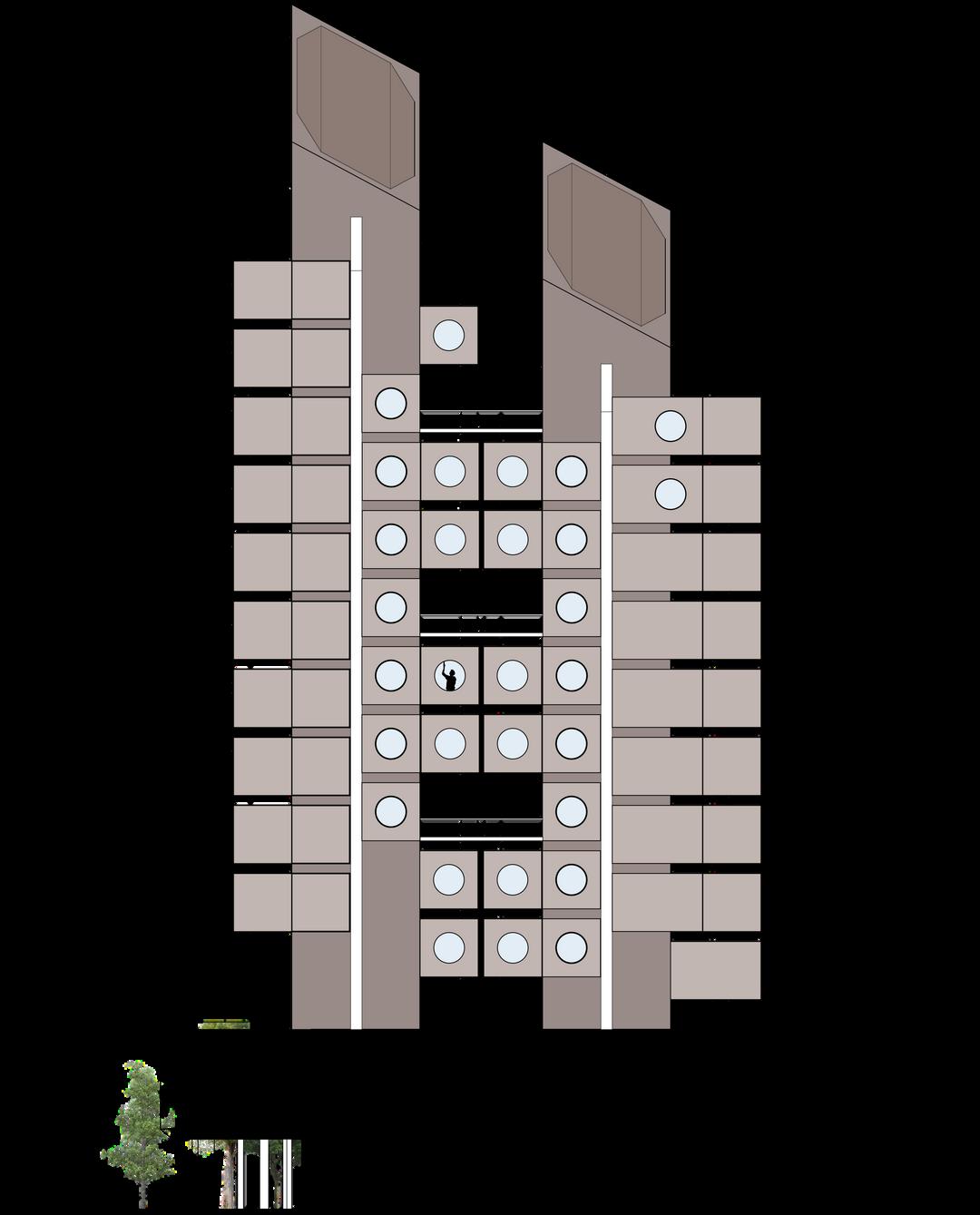
ELEVATIONS + SECTIONS
 WEST SOUTH
EAST NORTH
WEST SOUTH
EAST NORTH
CIRCULATION DIAGRAM
STRUCTURAL TOWERS



STAIRCASE
ELEVATORS
 SOUTH SECTION WEST SECTION
SOUTH SECTION WEST SECTION


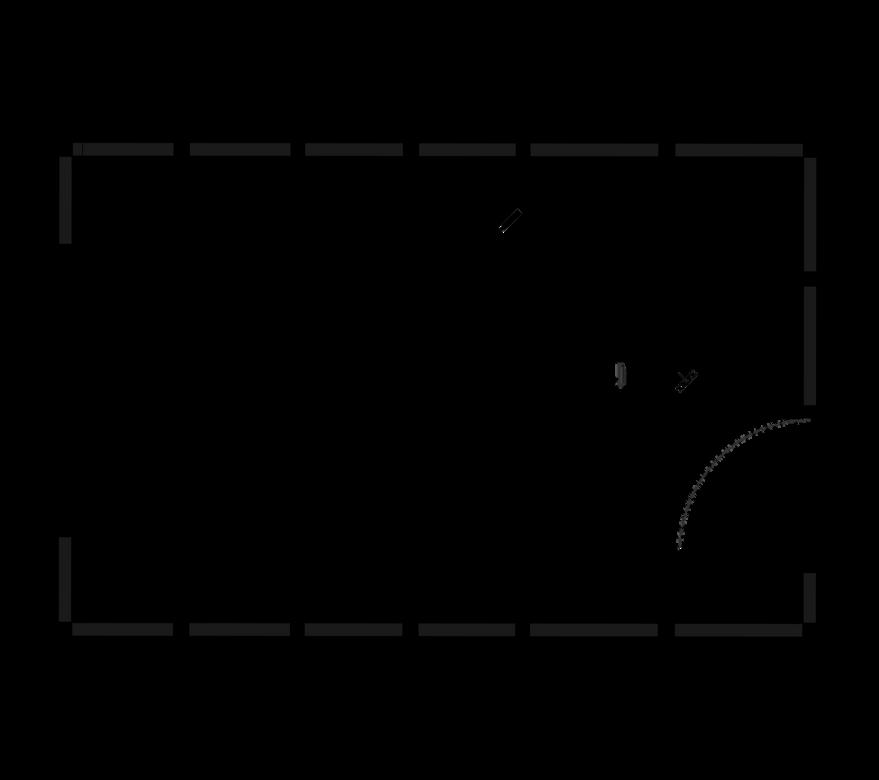
NAKAGIN CAPSULE TOWER | INTERIOR RENDERS + MODERN PROPOSAL



MODERN INTERIOR
ORIGINAL INTERIOR
