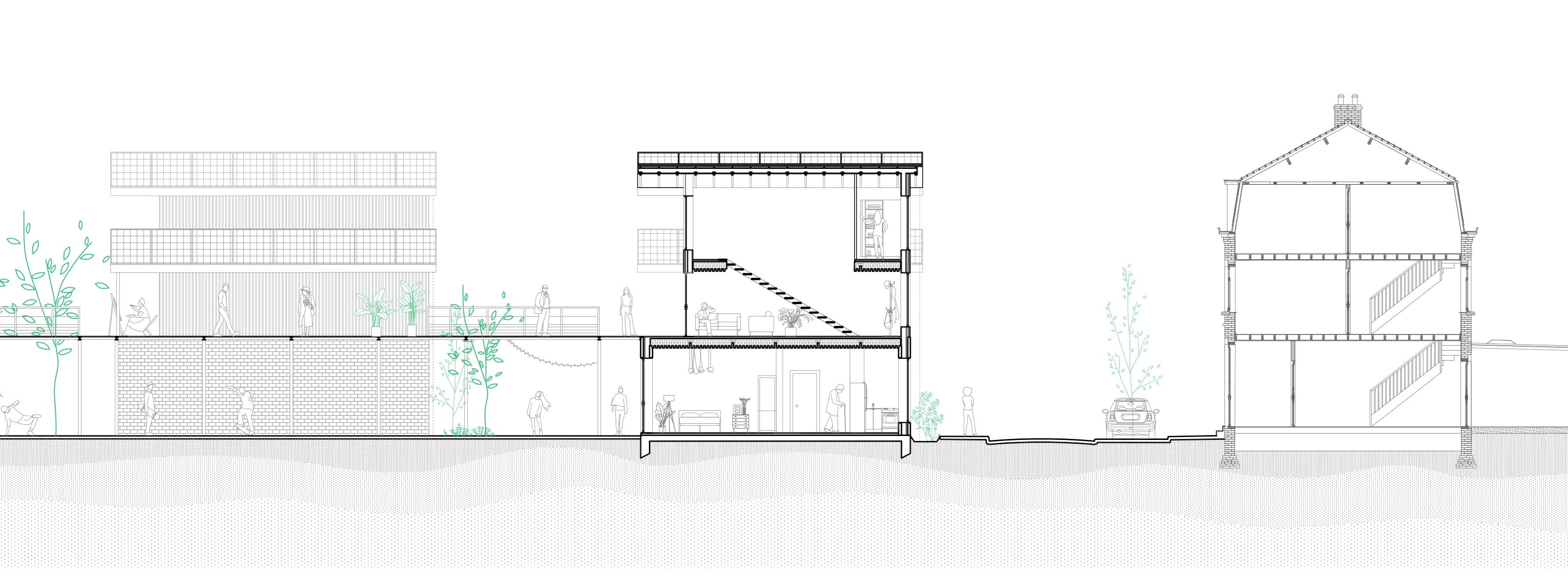
1 minute read
regenerating the courtyard
RÉALISÉ À L'AIDE D'UN PRODUIT AUTODESK VERSION ÉTUDIANT
RÉALISÉ À L'AIDE D'UN PRODUIT AUTODESK VERSION ÉTUDIANT
Advertisement
RÉALISÉ À L'AIDE D'UN PRODUIT AUTODESK VERSION ÉTUDIANT
RÉALISÉ À L'AIDE D'UN PRODUIT AUTODESK
RÉALISÉ À L'AIDE D'UN PRODUIT AUTODESK VERSION ÉTUDIANT
RÉALISÉ À L'AIDE D'UN PRODUIT AUTODESK VERSION ÉTUDIANT
RÉALISÉ À L'AIDE D'UN PRODUIT AUTODESK VERSION ÉTUDIANT
RÉALISÉ À L'AIDE D'UN PRODUIT AUTODESK VERSION ÉTUDIANT
RÉALISÉ À L'AIDE D'UN PRODUIT AUTODESK VERSION ÉTUDIANT
The courtyard (la courée) is an architectural typology. Access is through a long, often dark and narrow corridor, closed by a door or a gate and opened at fixed times. The courtyard allows the distribution of the dwellings but it is also the only common space. It used to be the only water point in houses that had no toilets or bathrooms. As courtyards are an individual grouping in a collective, they embody a support for sociability and a type of housing that responds to economic and social issues. But it is also a way of living in community between workers where promiscuity was inevitable. They present qualities of thermal and social solidarity but other disadvantages in their healthiness and in a way of life very close to each other between the inhabitants. The project is called «Regenerate the courtyard» because the primary meaning of regenerate is to reconstitute after a destruction and answers the following question: How does the enhancement of the organisation of the courtyard promote a material and generational mix?

The aCTive fOUnDaTiOn
CARBON FOOTPRiNT: 112 kG Eq.CO2/M2
Re-USeD maTeRial On The gROUnD flOOR
CARBON FOOTPRiNT: 131 kG Eq.CO2/M2
CO-living STUDIO
The aCTive fOUnDaTiOn 45 PARkiNG SPACES lighT STRUCTURe On UPPeR levelS
CARBON FOOTPRiNT: 73 kG
Eq.CO2/M2
The PRODUCTIve ROOf
CARBON FOOTPRiNT: 5 kG
Eq.CO2/M2
CO-living DUPleX
STUDIO
DUPleX









