CAMILLE MAIZ
INTERIOR DESIGN PORTFOLIO







Frank








Frank


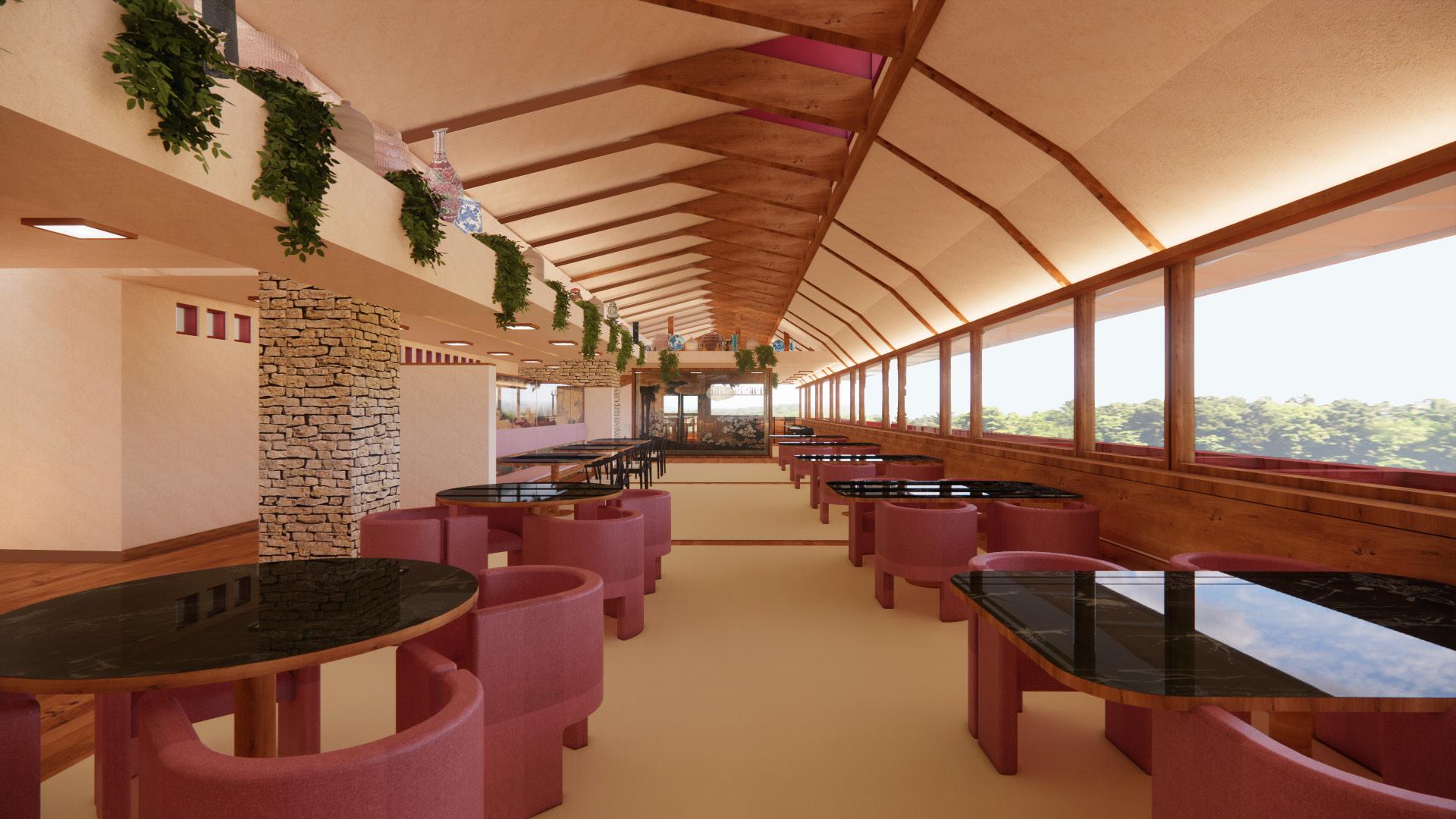
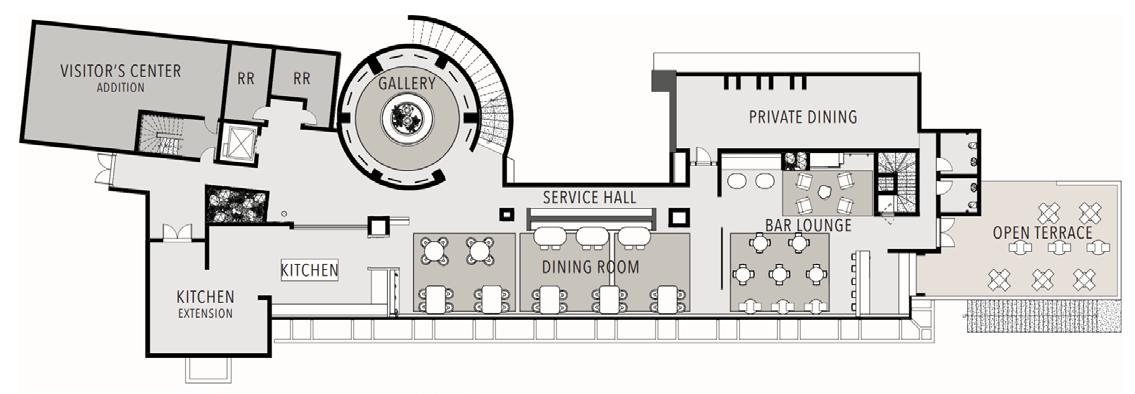

Fourth Year
The Taliesin Estate in Spring Green, Wisconsin was Frank Lloyd Wright’s main home and today receives 28,000 visitors a year, whose first stop is the Visitor’s Center. Originally designed by Wright as a supper club, but never built to his design as he died before construction started. This partner project reuses Wright’s original design from 1958, emphasizing its use as a restaurant, with an addition as the visitor’s center and gift shop. Using Frank Lloyd Wright’s original features, intentions, and focal point while adapting the building for modern use, the goal was to attract tourists and locals alike and create a space that guests would want to return to that honors Wright’s architectural legacy.
Central Dining Room View by Kalie Sigman Entrance Floor Plan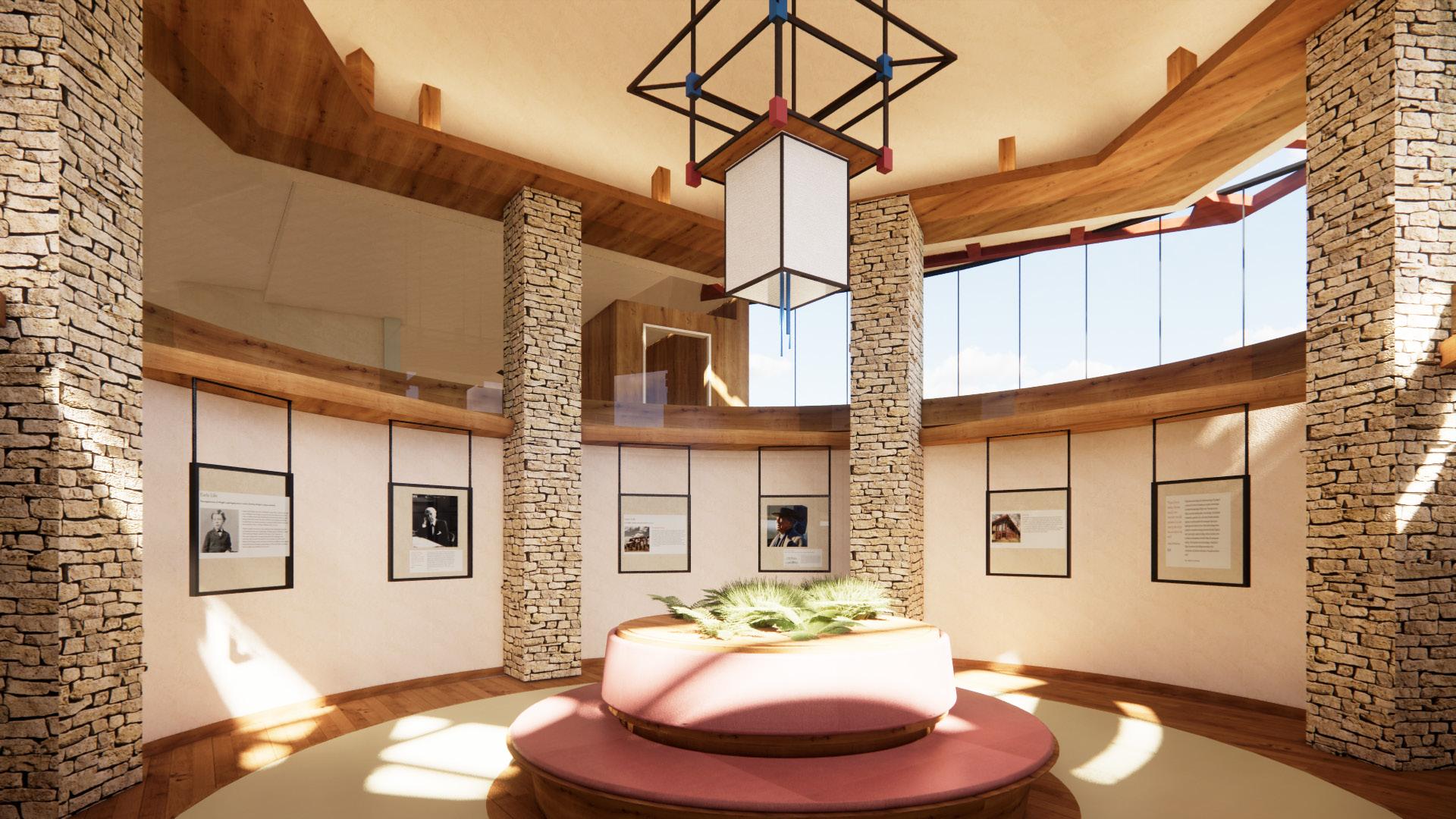
Using materials either inspired by or taken directly from Wright’s collections, the spaces provide a sense of authenticity to his work while serving contemporary aesthetics.



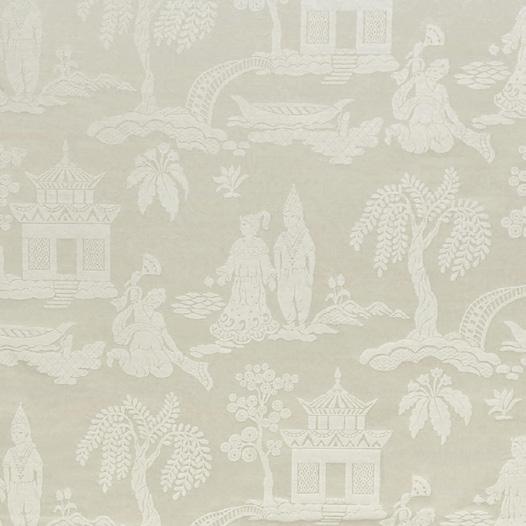
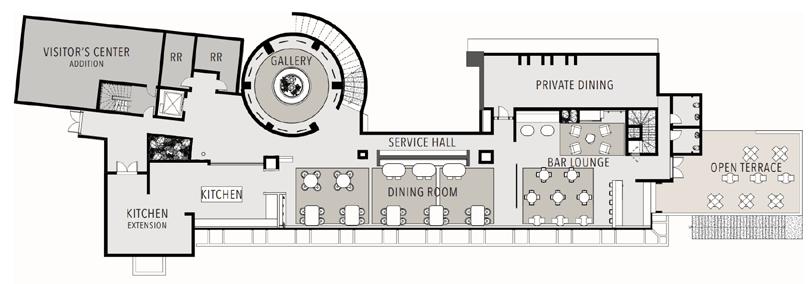

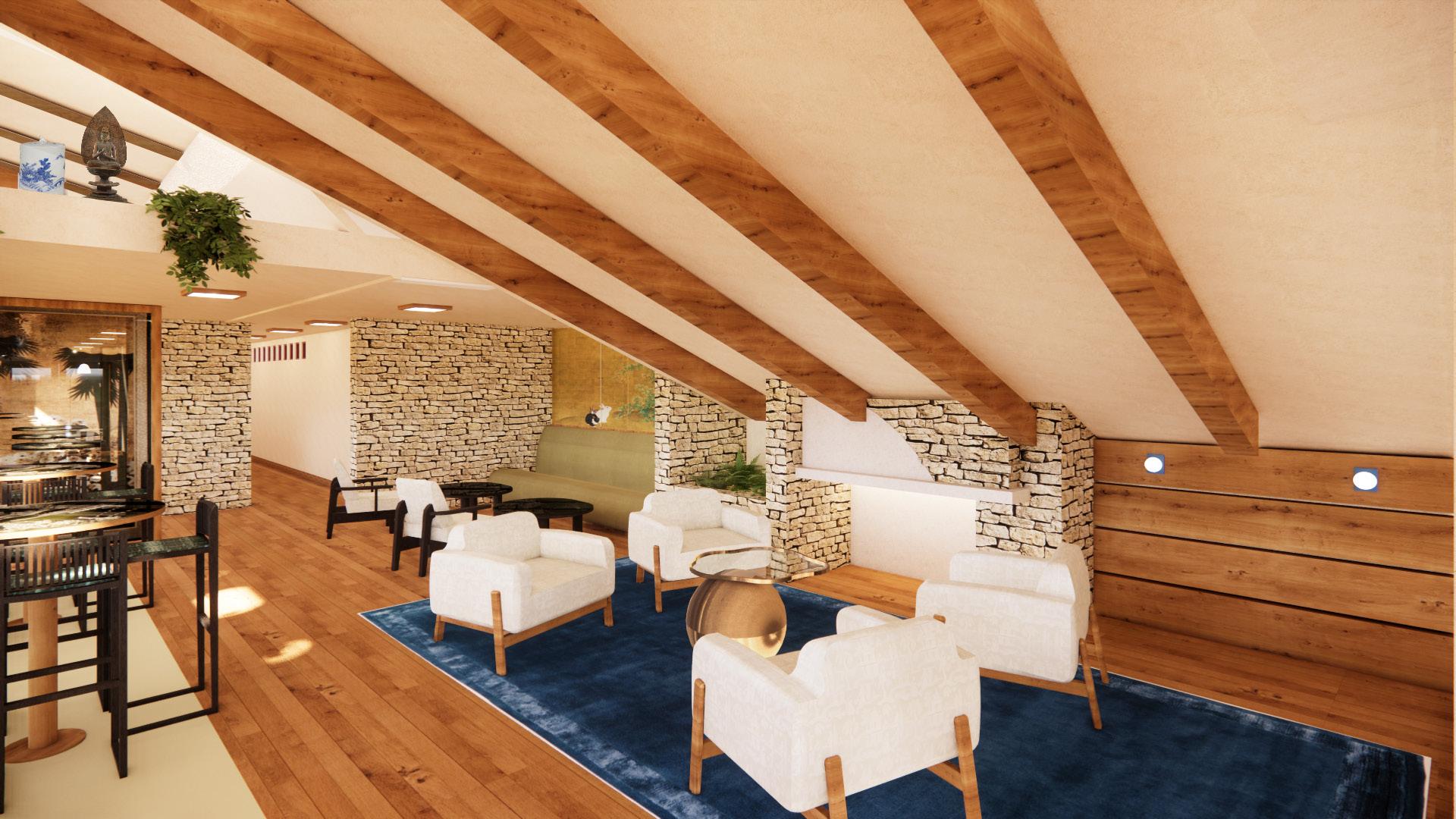
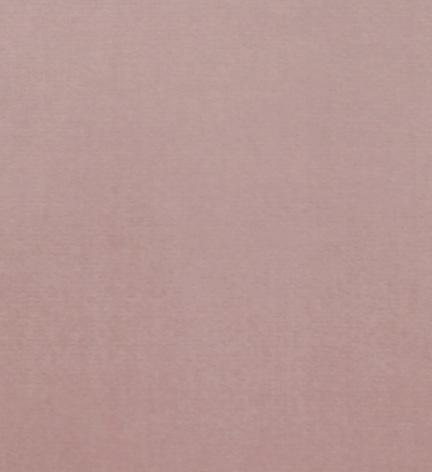
Frank Lloyd Wright was heavily influenced by Japanese designs, we displayed some of his artifacts collection as well as some Japanese wood block prints which he often features in his interiors.
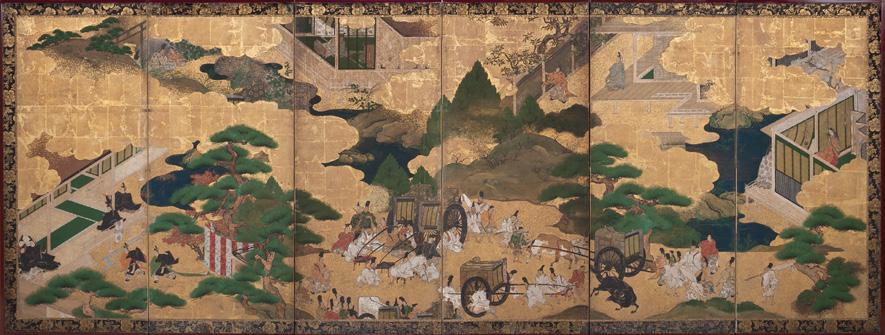

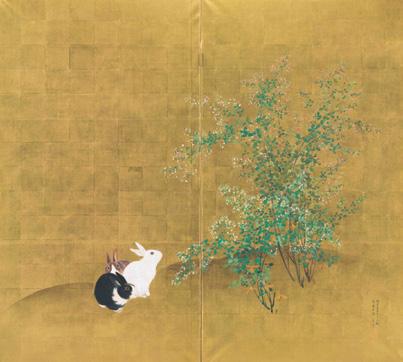

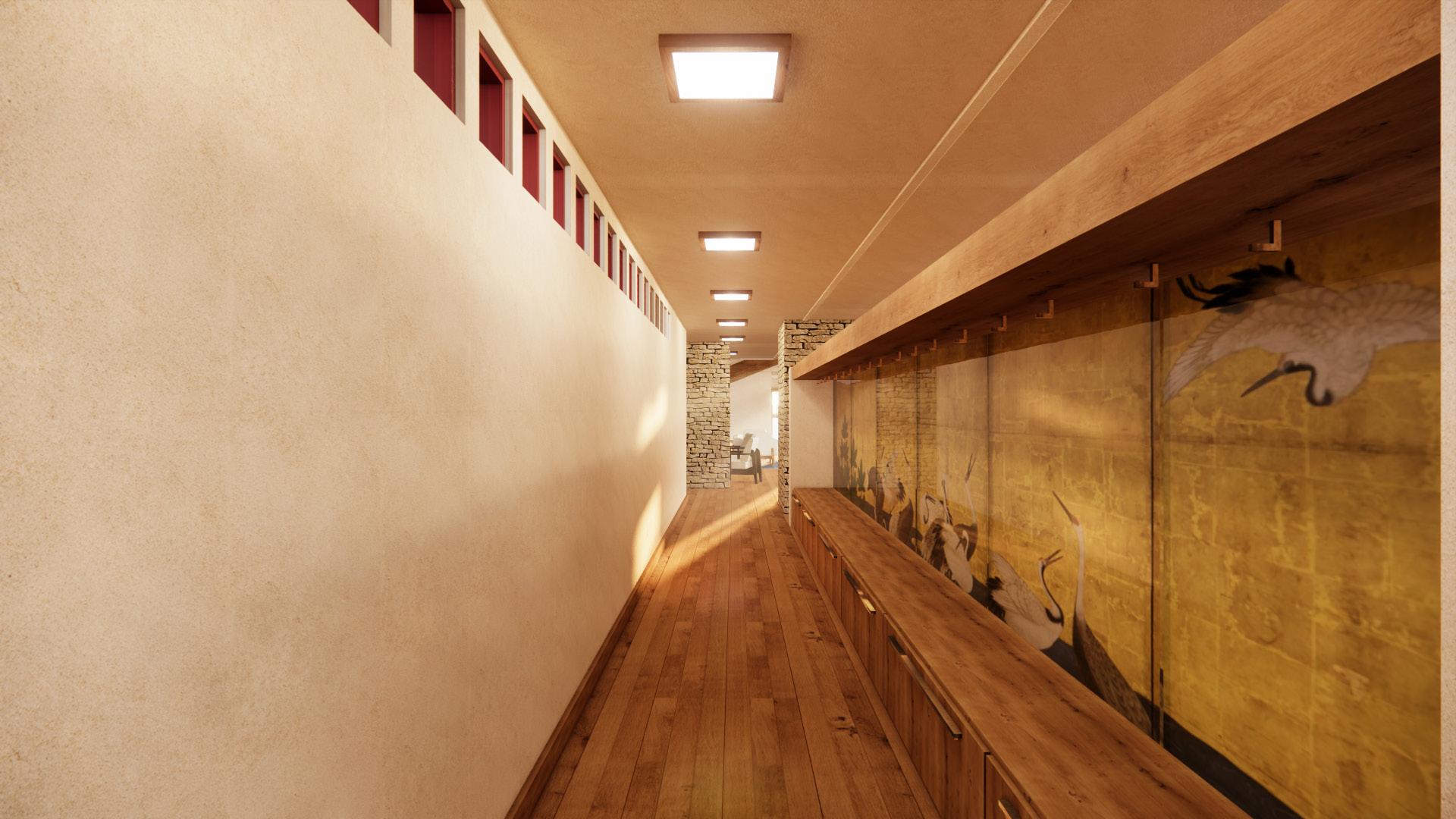
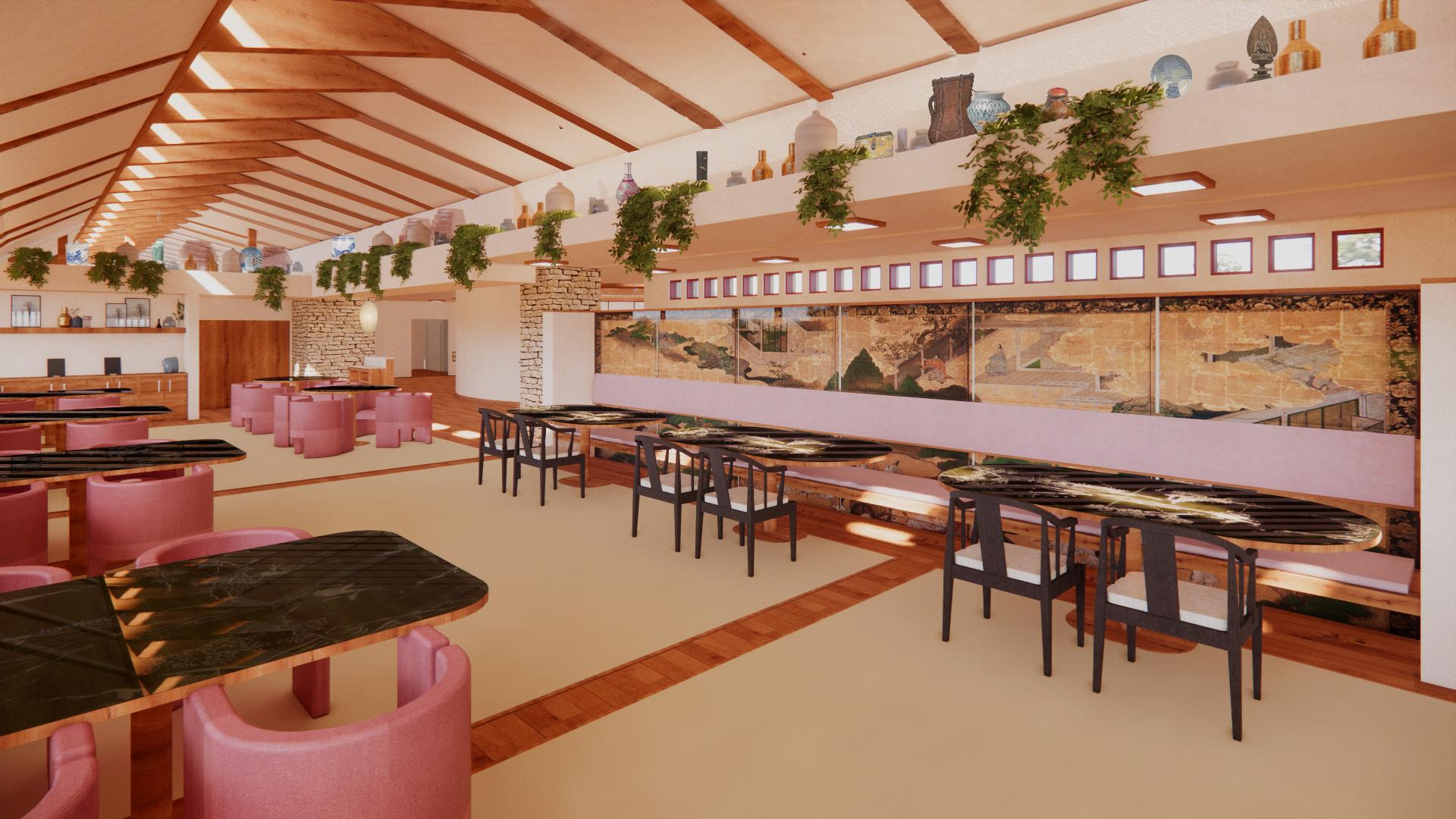




This CCRC is located in former Park Fair Mall in Highland, Des Moines. Rehabilitated to comfortably house residents with both assisted and independent living options, this community encapsulates the importance of “home” and “familiarity” using inclusive design, familiar patterns, indoor & outdoor connection, green spaces, sense of home, and environmental engagement. We used evidence based design to drive our concept development and design features, all focused around blurring the boundaries between indoor and outdoors.




This was a group project with Alexandra Adkins and Lin Pizzo, all space renderings shown are my work.
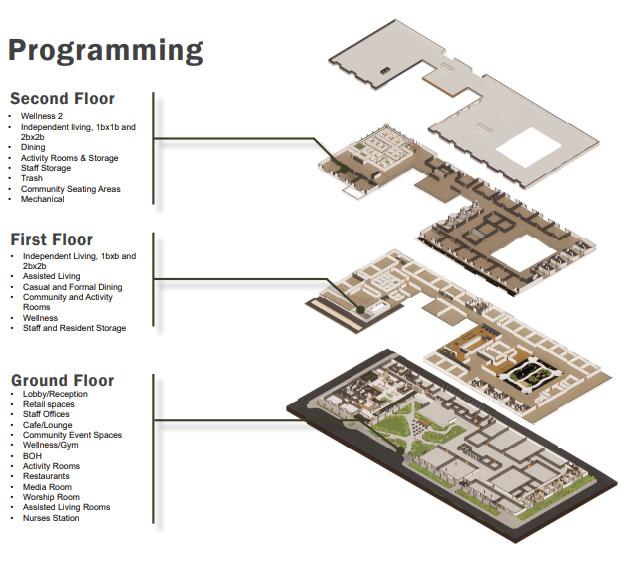
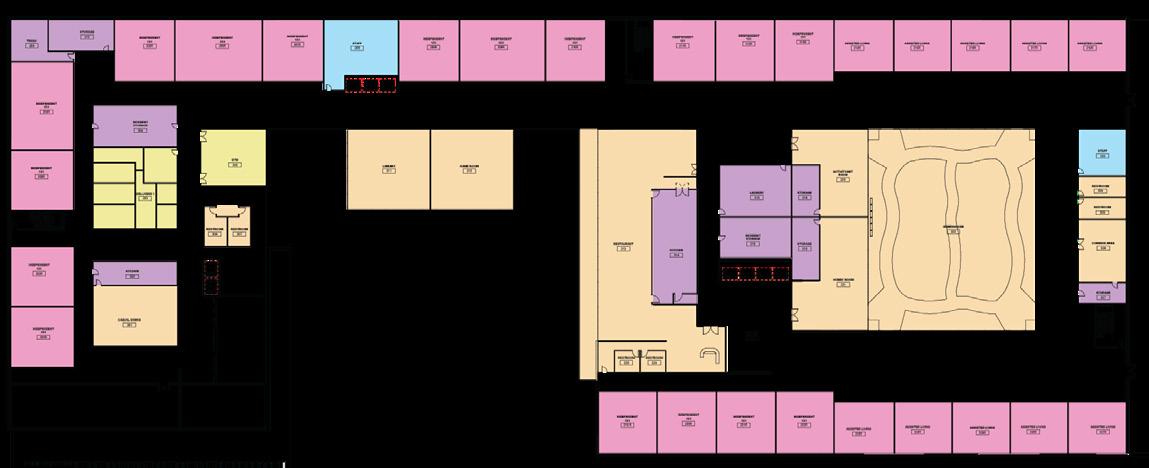
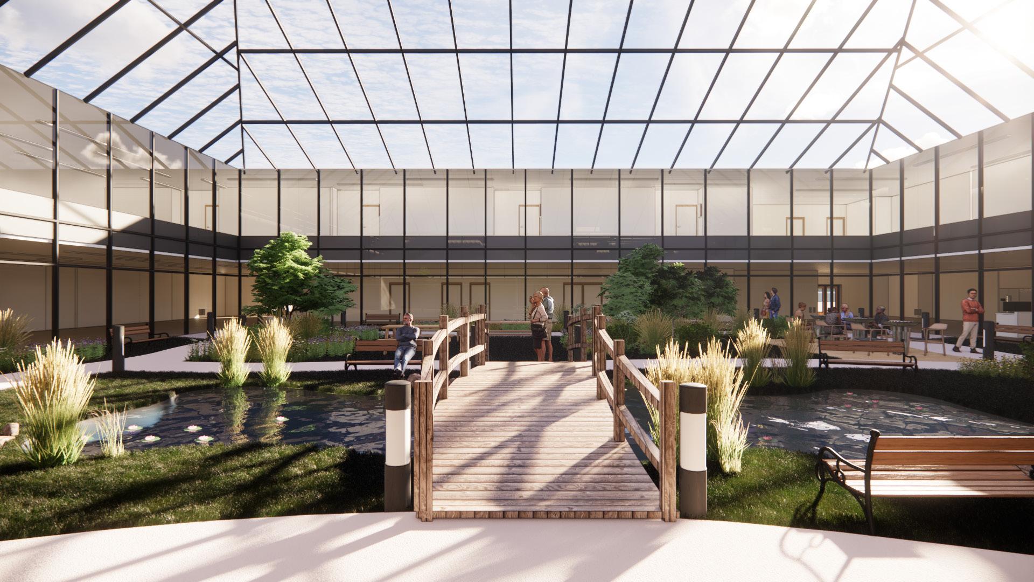
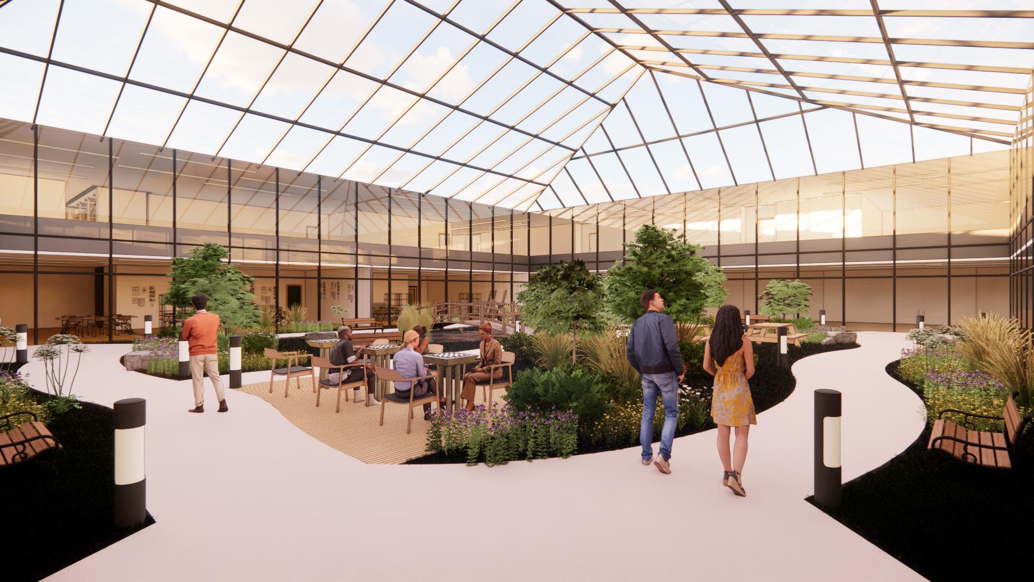
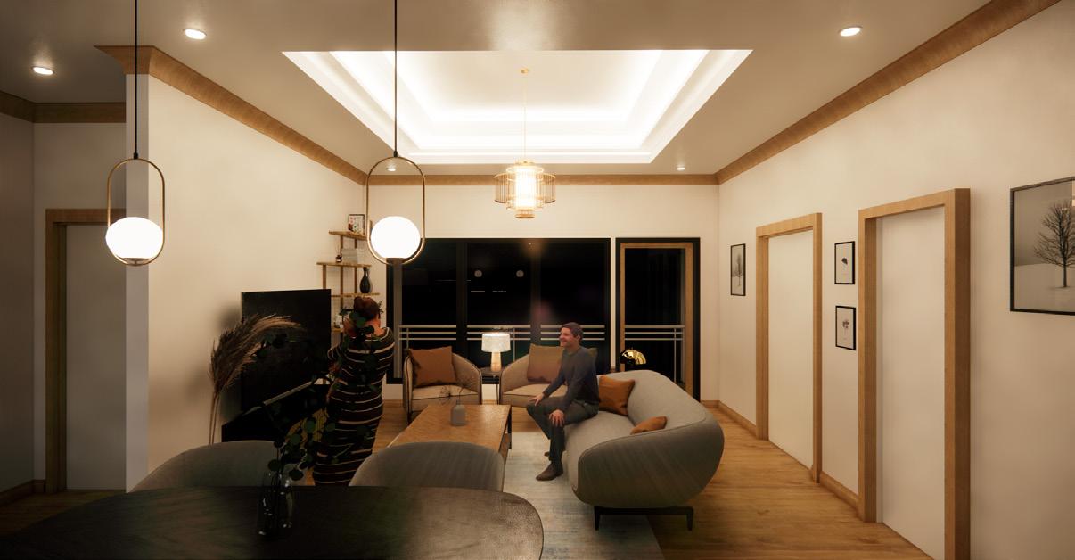
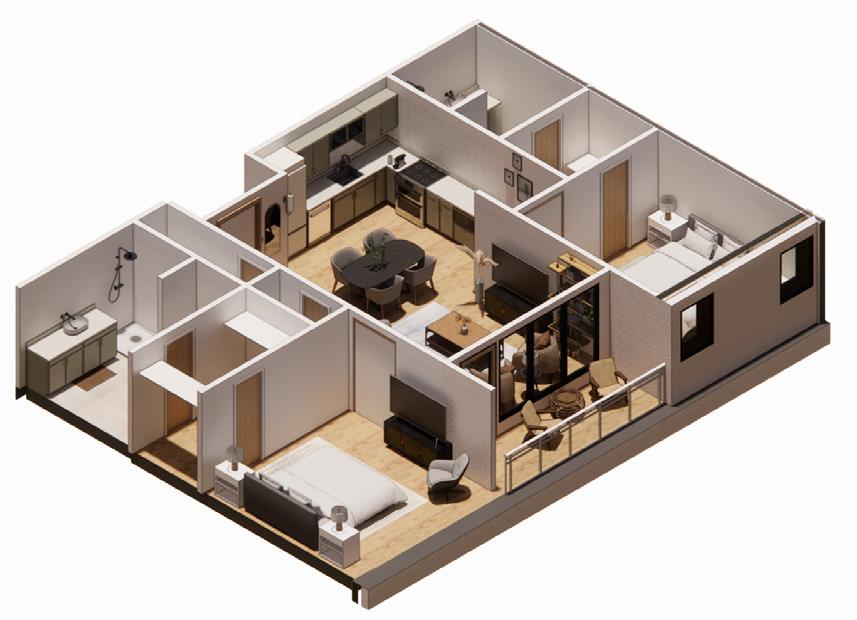
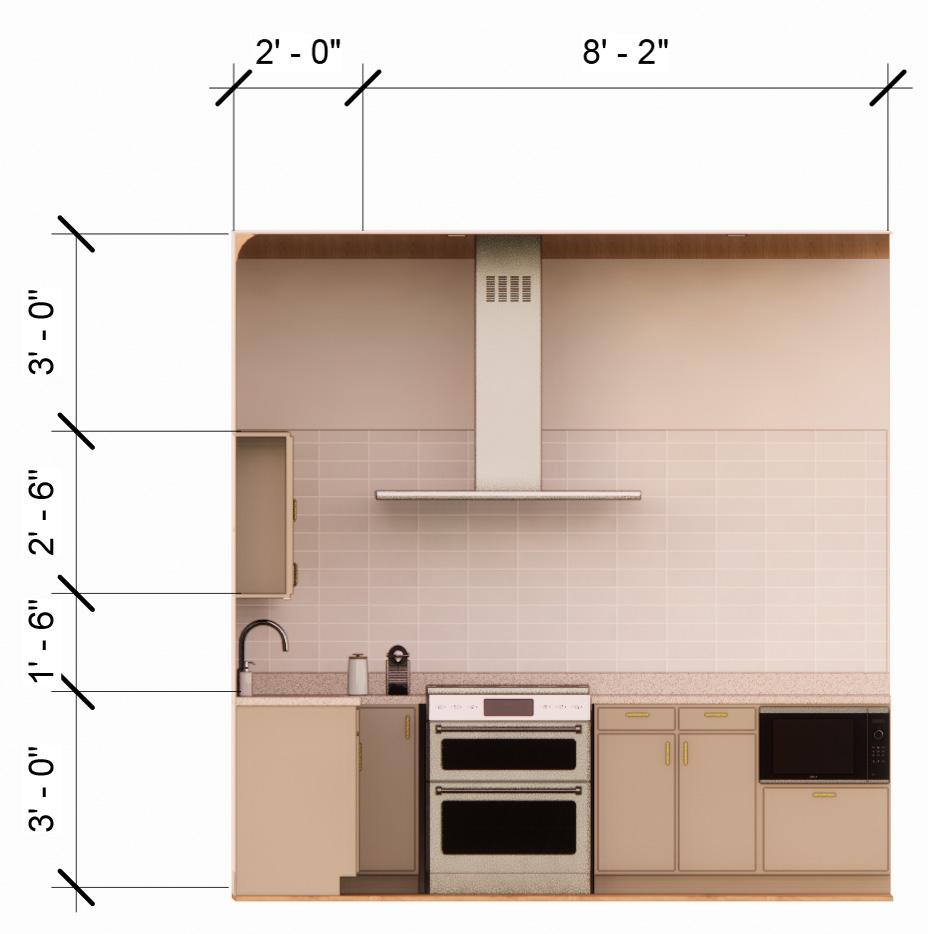
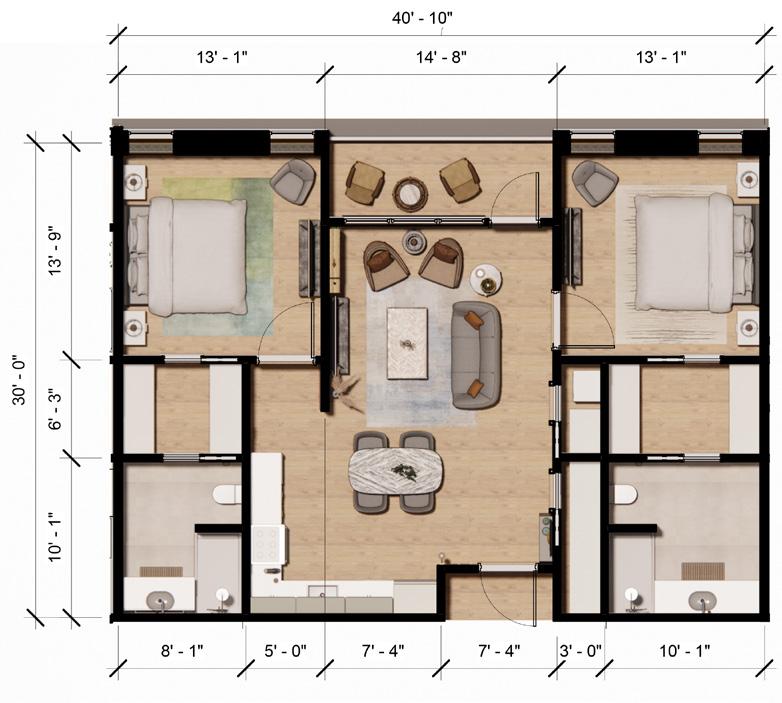




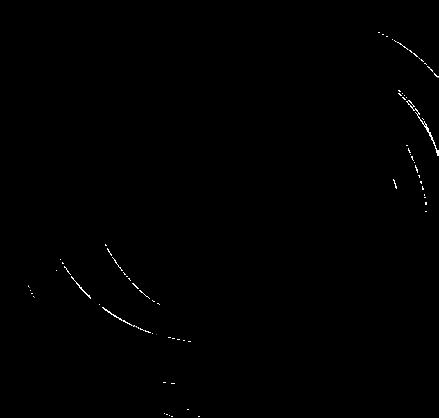
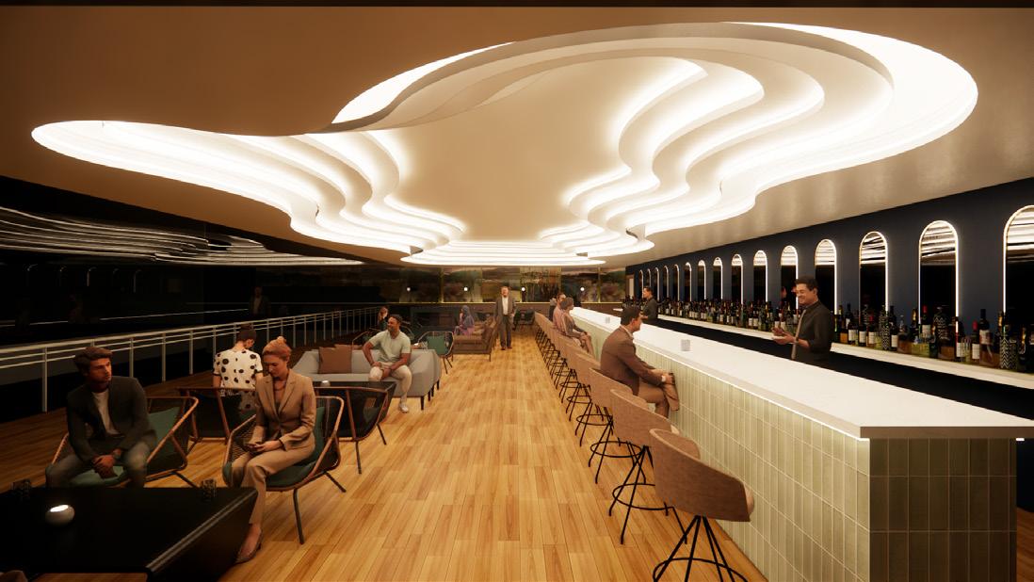
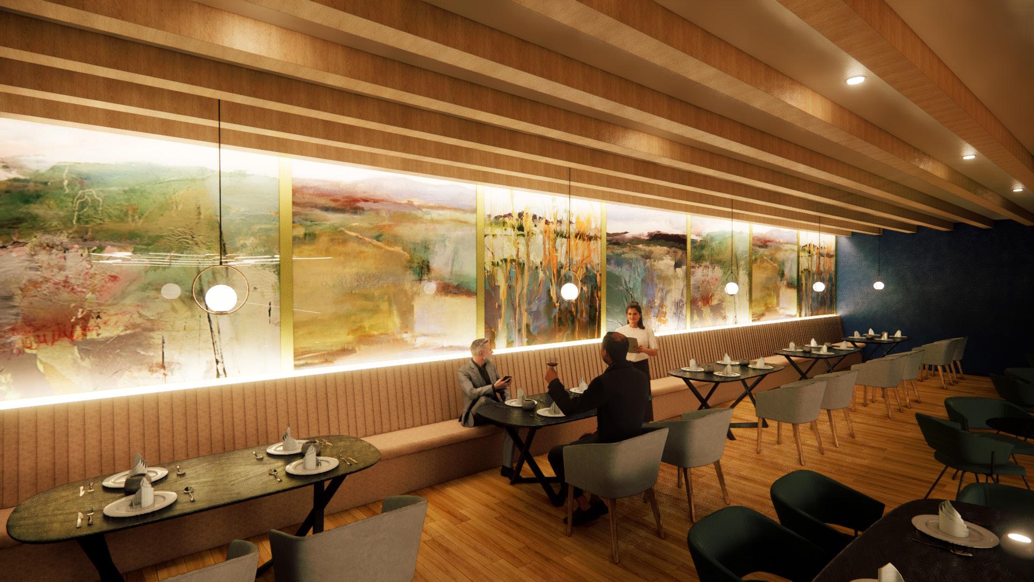
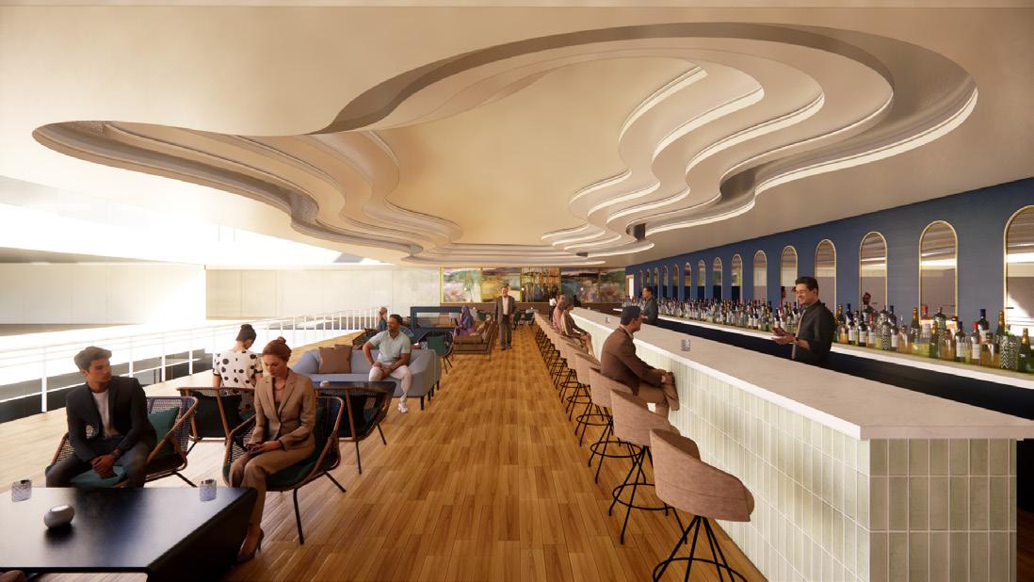
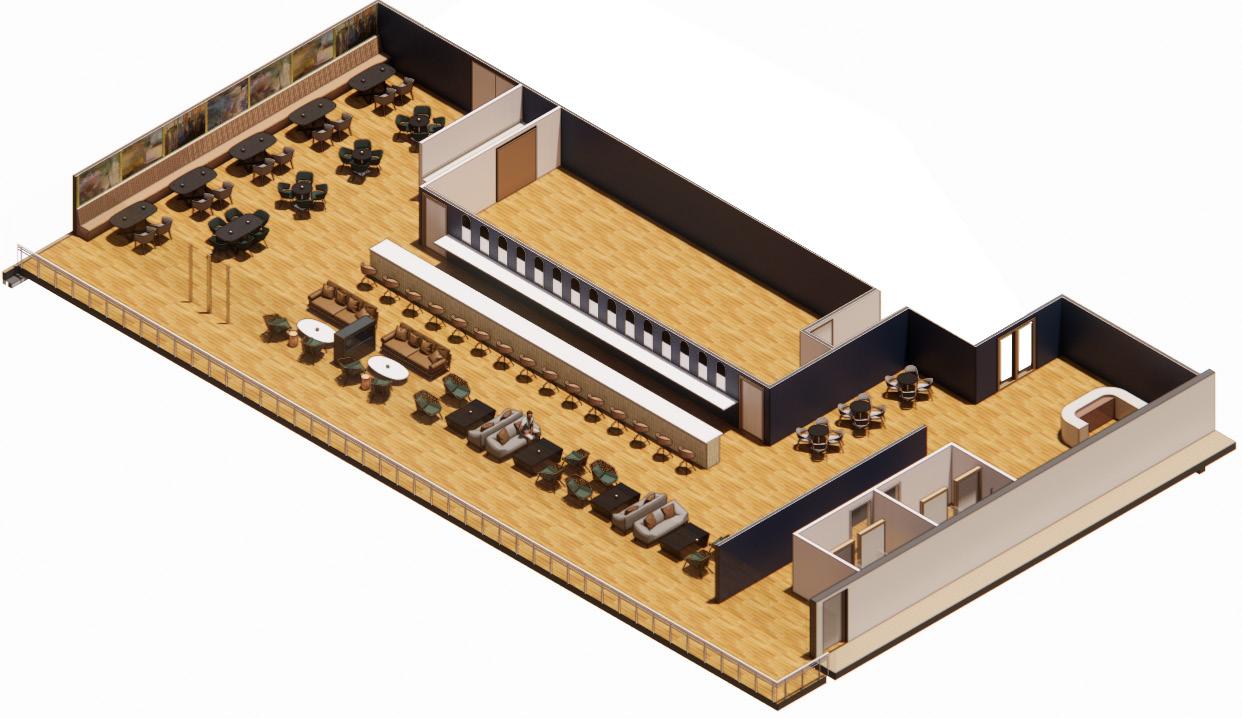
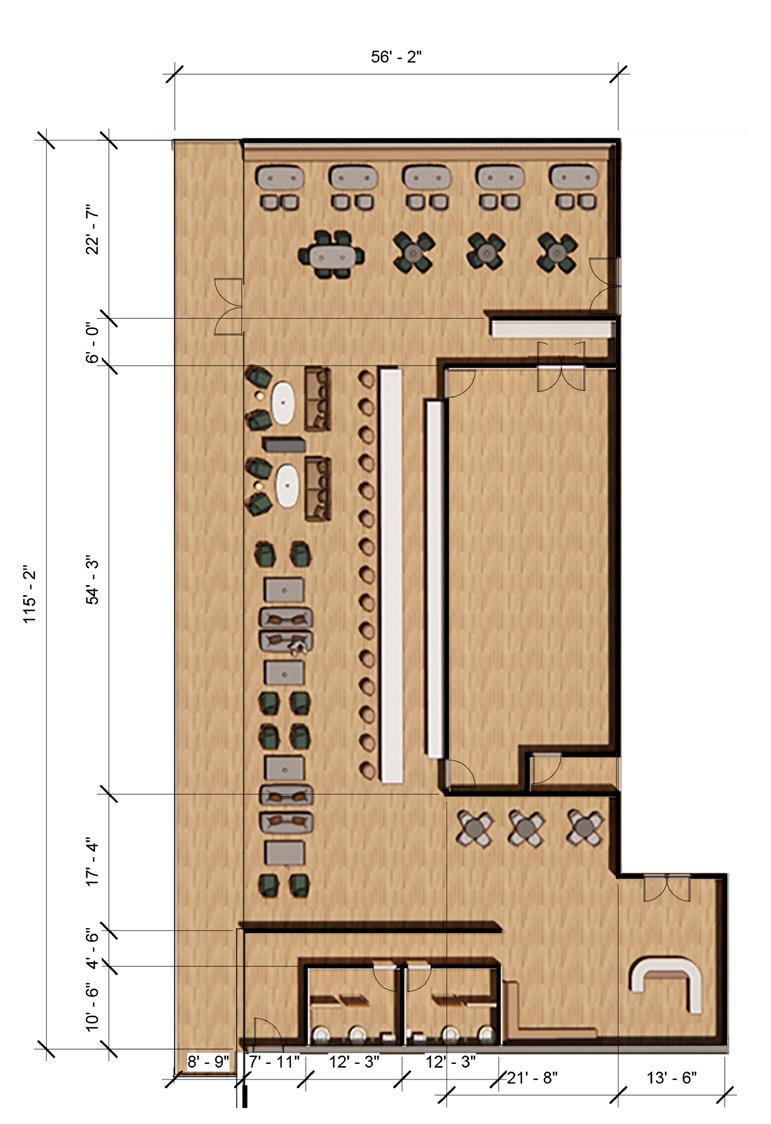
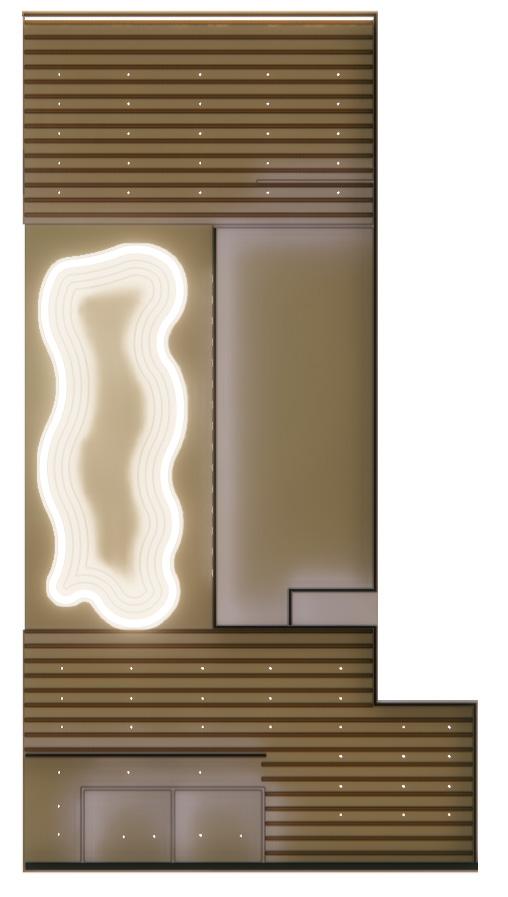
florals lie behind the first lens of glass dressing lenses
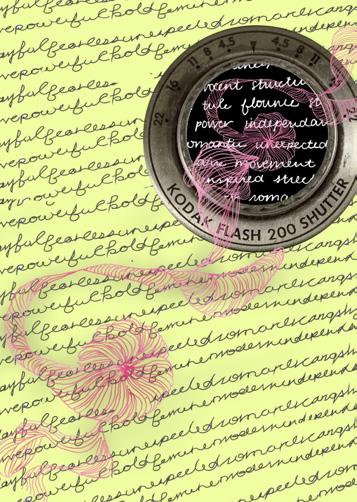
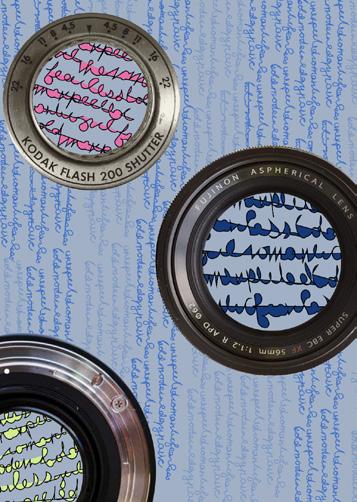



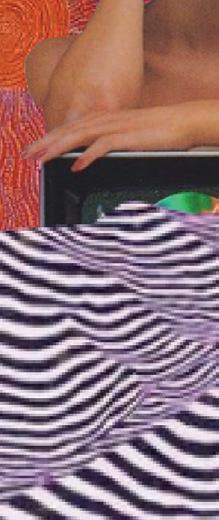
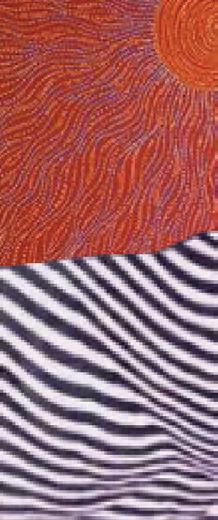
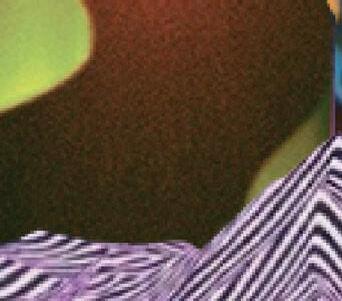
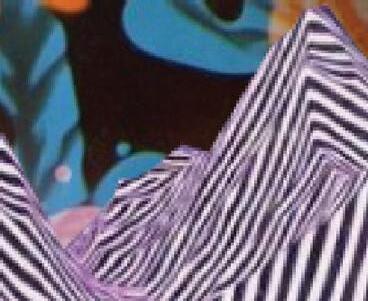
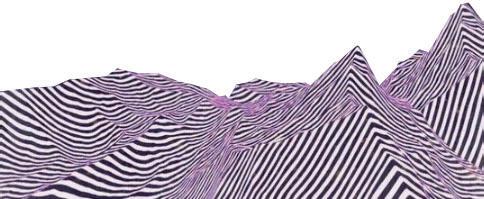

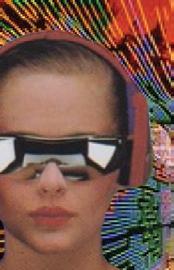


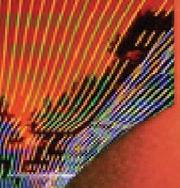




















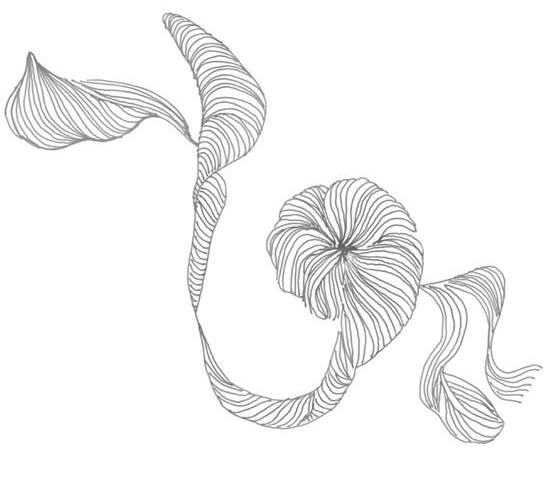
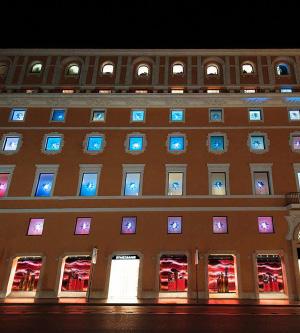

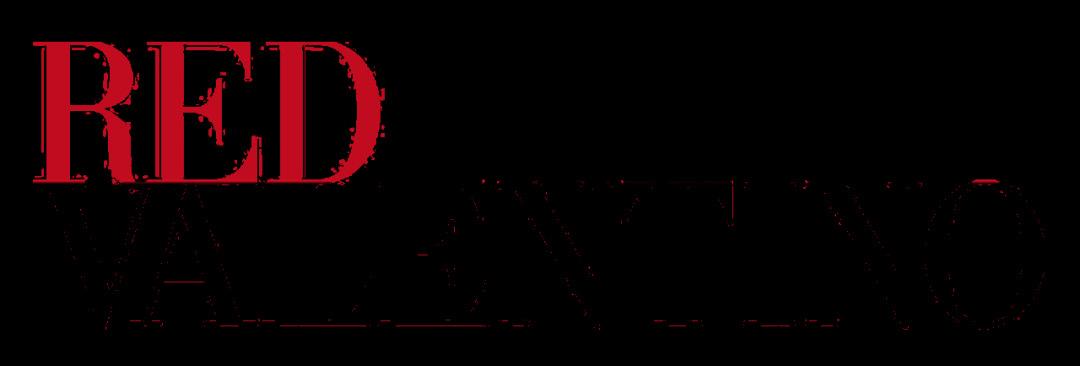
Third Year

RINASCENTE






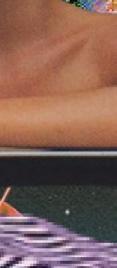

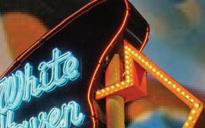
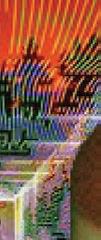


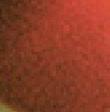

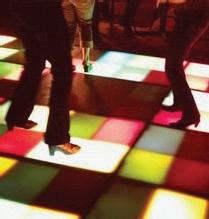











RED Valentino aims to combine contemporary youth street wear with the elegance and status of it’s big sister brand, Valentino. This shop-in-shop in luxury department store La Rinascente explores the contrast between modern and edgy, and classic and elegant. Our concept “Through the lens” encapsulates the REDValentino girl who documents her life through photos and videos. Soft, romantic florals lie behind wall panels on the walls. Smaller lenses with mirrors and digital screens on the clothing racks offer an unexpected perspective. This fearless mix of luxury and urban reflects the bran’s mission and the heart of the girls who wears their clothes.







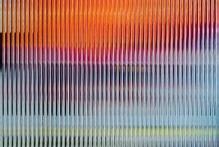





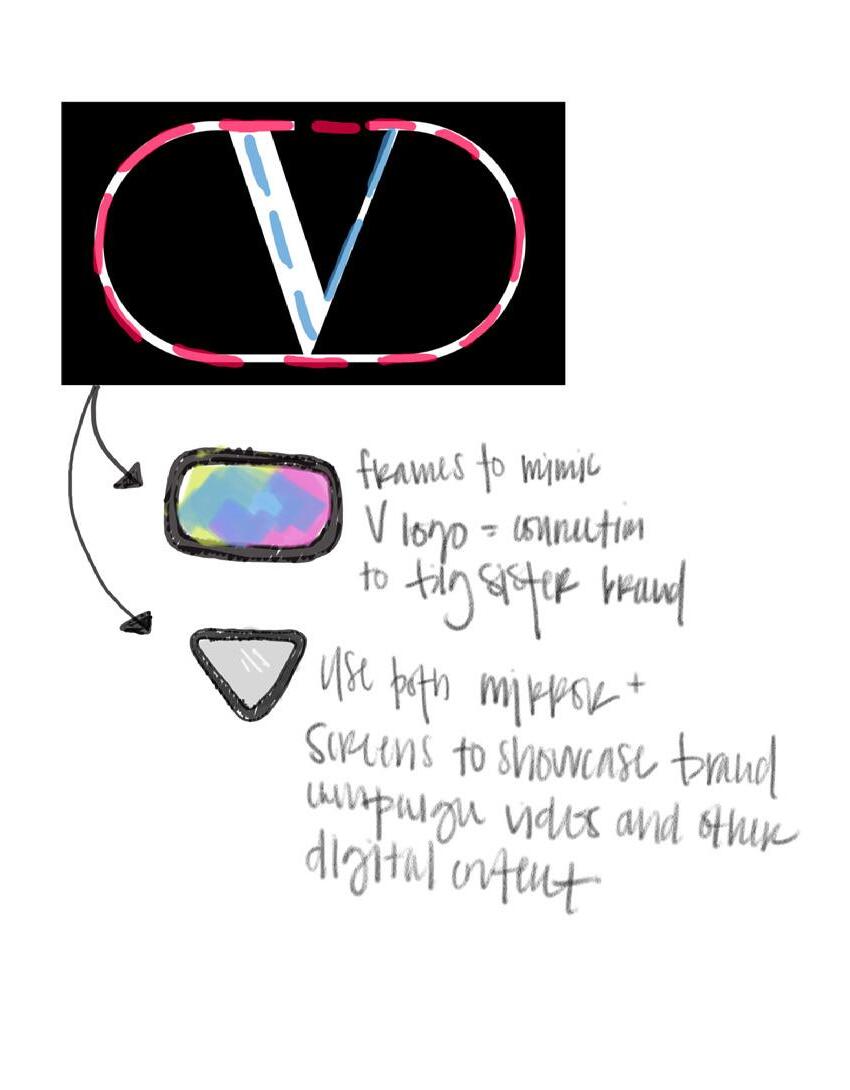
With a constantly evolving style agenda, Red Valentino has gone from feminine fantasy to edgy and effortlessly cool. To em brace the brands focus on the modern day girl, a girl who lives her life through social media, videos, and photos, the design looks at the Red Valentino girl THROUGH THE LENS florals lie behind the first lens of glass dressing the walls. Smaller lenses with mirrors and digital screens offer an UNEXPECTED perspective. Materials selections include light rosewood inlaid with quartz, marmorino finish, aged bronze, smooth beiges, and pops of bold color. The selections aim to create an mix of luxury and urban, reflecting the mission of the brand and the heart of the girl who wears the


DRESS perfectly encapsulates what it means to be a Red Valentino girl. The brand aims to combine the spirit of big sister brand Valentino, with modern and edgy designs. Red Valentino merges high and low, street and couture for designs romantic at heart with a rebellious mood Collections features shoes, bags, and accessories, to skirts, coats, trousers and modernized takes on classic Valentino occasion dresses. Whether it’s a see-through tulle dress embroidered with flowers or an edgy plaid mini skirt, creative director Pierpaolo Piccioli aims to dress Gen-Z’s rising social-media it-girls and street style icons.
ROMANTIC, ECCENTRIC DRESS perfectly encapsulates what it means to be a Red Valentino girl. The brand aims to combine the spirit of big sister brand Valentino, with modern and edgy designs. Red Valentino merges high and low, street and couture for designs romantic at heart with a rebellious mood”.
ROMANTIC, ECCENTRIC DRESS perfectly encapsulates what it means to be a Red Valentino girl. The brand aims to combine the spirit of big sister brand Valentino, with modern and edgy designs. Red Valentino merges high and low, street and couture for designs which are, “romantic at heart with a rebellious mood”.
Collections features shoes, bags, and accessories, to skirts, coats, trousers and modernized takes on classic Valentino occasion dresses. Whether it’s a see-through tulle dress embroidered with flowers or an edgy plaid mini skirt, creative director Pierpaolo Piccioli aims to dress Gen-Z’s rising social-media it-girls and street style icons.
Collections features shoes, bags, and accessories, to skirts, coats, trousers and modernized takes on classic Valentino occasion dresses. Whether it’s a see-through tulle dress embroidered with flowers or an edgy plaid mini skirt, creative director Pierpaolo Piccioli aims to dress Gen-Z’s rising social-media it-girls and street style icons.
With a constantly evolving style agenda, Red Valentino has gone from feminine fantasy to edgy and effortlessly cool. To embrace the brands focus on the modern day girl, a girl who lives her life through social media, videos, and photos, the design looks at the Red Valentino girl THROUGH THE LENS Soft, ROMANTIC florals lie behind the first lens of glass dressing the walls. Smaller lenses with mirrors and digital screens offer an UNEXPECTED perspective. Materials selections include light rosewood inlaid with quartz, marmorino finish, aged bronze, smooth beiges, and pops of bold color. The selections aim to create an FEARLESS mix of luxury and urban, reflecting the mission of the brand and the heart of the girl who wears the clothes.
With a constantly evolving style agenda, Red Valentino has gone from feminine fantasy to edgy and effortlessly cool. To embrace the brands focus on the modern day girl, a girl who lives her life through social media, videos, and photos, the design looks at the Red Valentino girl THROUGH THE LENS Soft, ROMANTIC florals lie behind the first lens of glass dressing the walls. Smaller lenses with mirrors and digital screens offer an UNEXPECTED perspective. Materials selections include light rosewood inlaid with quartz, marmorino finish, aged bronze, smooth beiges, and pops of bold color. The selections aim to create an FEARLESS mix of luxury and urban, reflecting the mission of the brand and the heart of the girl who wears the clothes.
Central View
romantic unexpected fearless
Shop-in-Shop Location
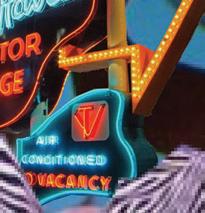
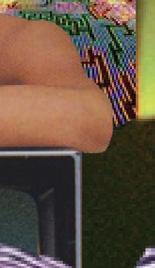
PROFS:


with mirrors and digital screens offer an UNEXPECTED perspective. Materials selections include inlaid with quartz, marmorino finish, aged bronze, smooth beiges, and pops of bold color. The selections aim to FEARLESS mix of luxury and urban, reflecting the mission of the brand and the heart of the girl who wears theROMANTIC, ECCENTRIC Shop-in-Shop Location
“Through the lens”
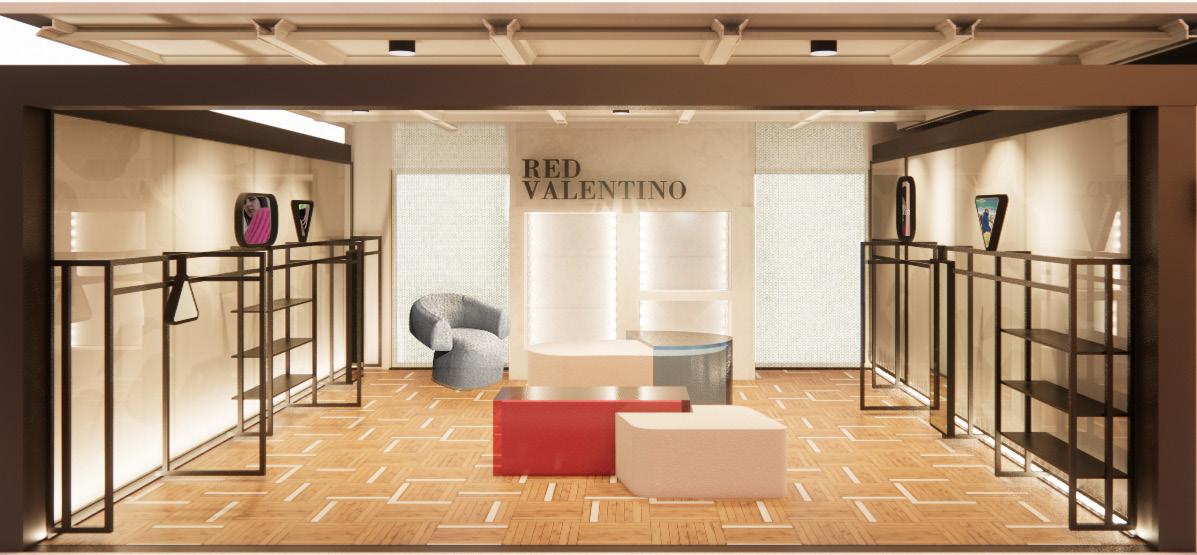
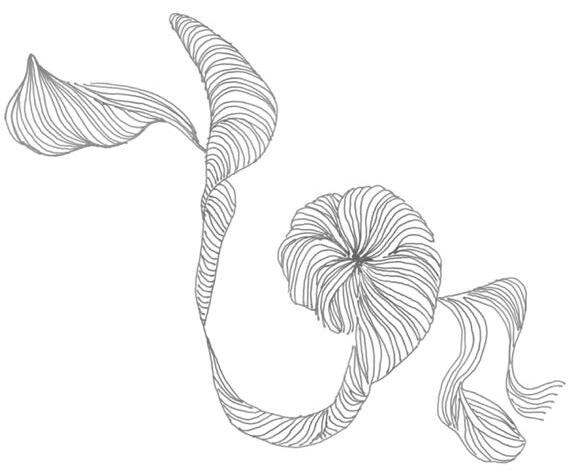
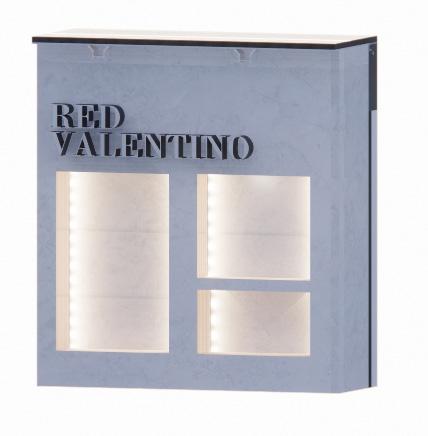
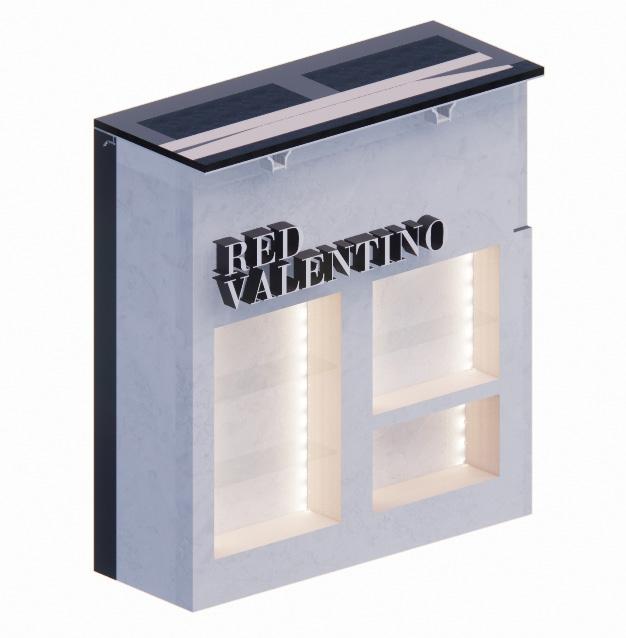
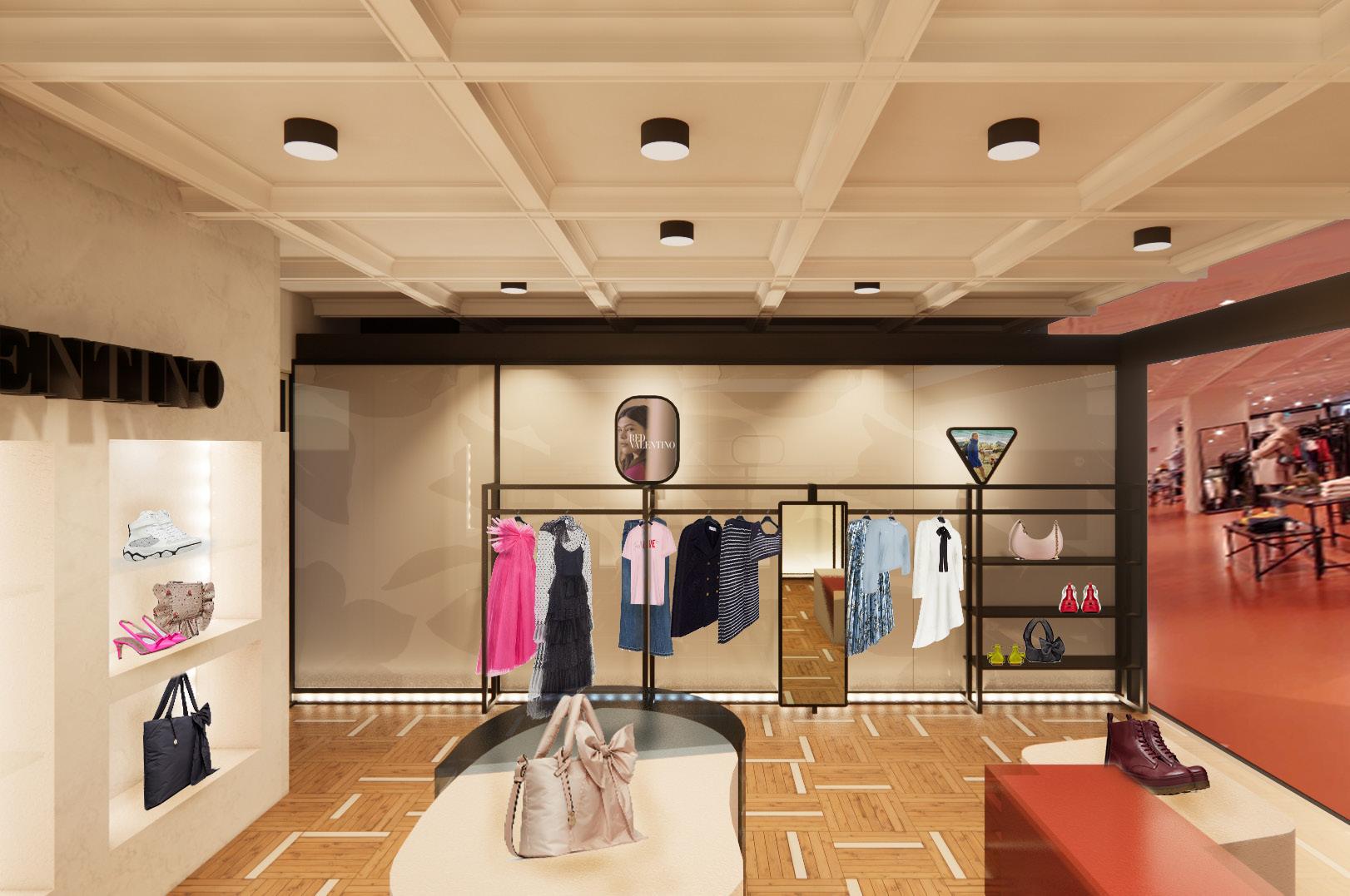
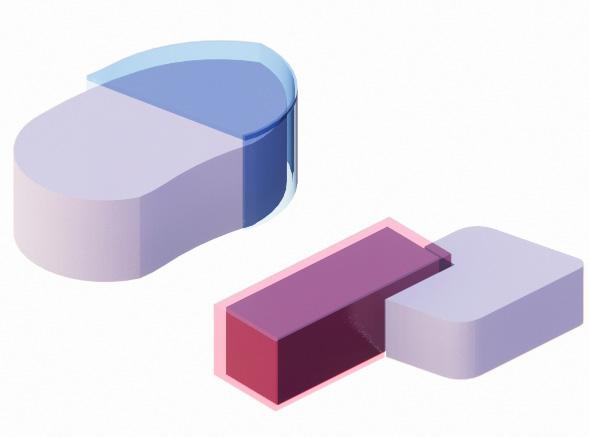

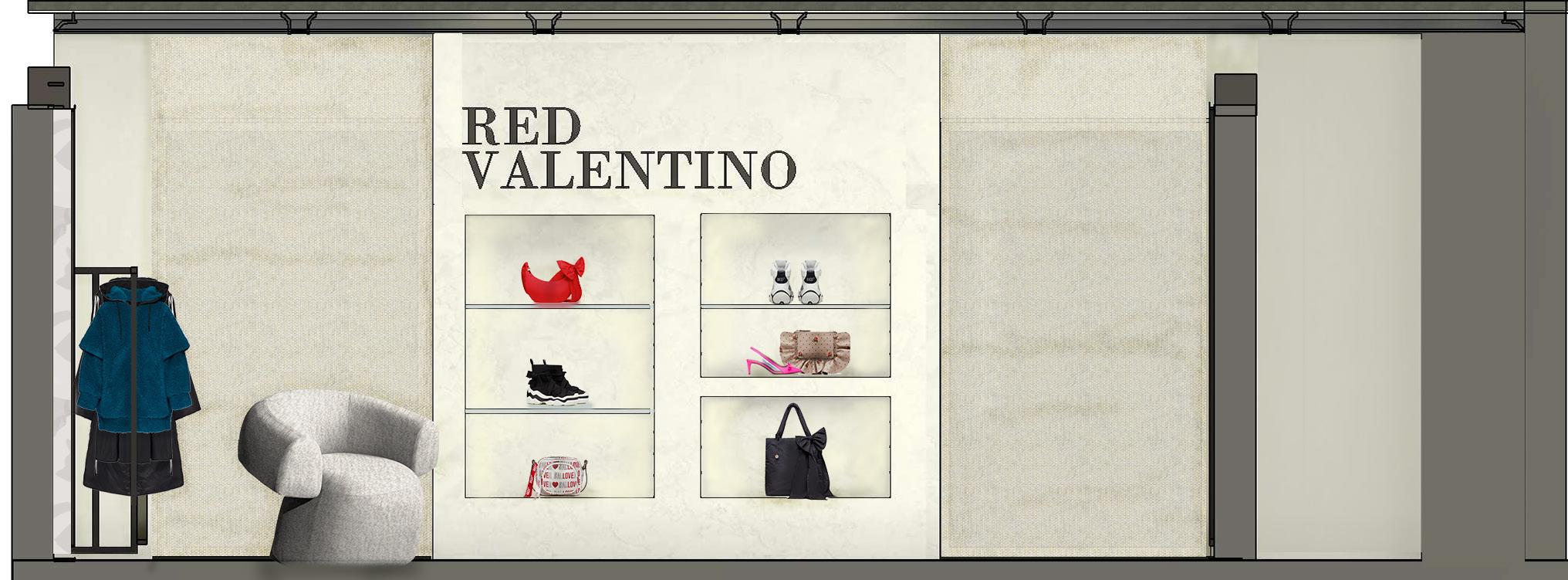
01. Marmorino is an ancient form of plaster work dating back to Roman times but made popular in Venice. Its inclusion in the project serves as a connection to Red Valentino’s roots as an Italian brand while also providing texture and color relating to the urban environment.
01. Marmorino is an ancient form of plaster work dating back to Roman times but made popular in Venice. Its inclusion serves as a connection to RED Valentino’s roots as an Italian brand while providing texture and color relating to the urban environment.
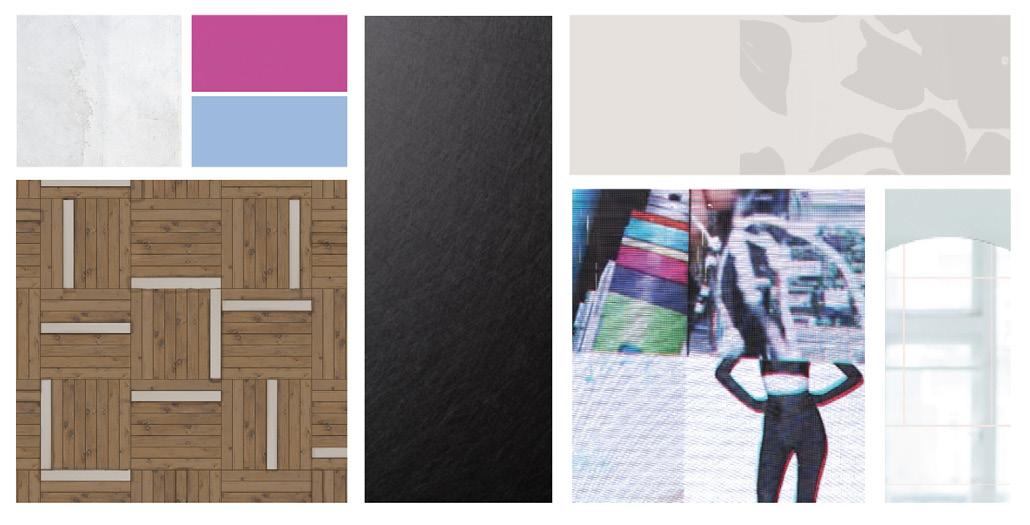
04. Florals have become staple motifs throughout Red Valentino’s collections. The flower represents romantic femininity while also promoting structure, strength, and perseverance. These qualities are at the core of the Red Valentino girl and thus, are featured with a softly modern twist.
01. Marmorino is an ancient form of plaster work dating back to Roman times but made popular in Venice. Its inclusion in the project serves as a connection to Red Valentino’s roots as an Italian brand while also providing texture and color relating to the urban environment.
05. Rosewood was chosen as a vessel of warmth and familiarity within the design. Custom inlays of light quartz are meant to resemble concrete, recalling the brands focus on urban street-style. Four custom tiles with different inlay placement (and one plain) allow the flooring to be installed in a completely unique pattern each time.
04. Florals are a staple motif throughout RED Valentino’s collections. The flower represents romantic femininity while also providing structure, strength, and perseverance. These qualities are at the core of the RED Valentino girl and thus, are featured with a softly modern twist
04. Florals have become staple motifs throughout Red Valentino’s collections. The flower represents romantic femininity while also promoting structure, strength, and perseverance. These qualities are at the core of the Red Valentino girl and thus, are featured with a softly modern twist.
07+08. The design concept emphasizes that the modern girl lives her life through the lens. The design provides three lenses from which to see the different sides of the Red Valentino girl. Along the walls, glass panels cover floral wallpaper, both distorting and emphasizing the image. Next, frames, in playful shapes of the Valentino logo, hold mirrors and LED digital screens. Screens will display campaign videos, social media promotions, and other visual content.
05. Rosewood represents warmth and familiarity within the design. Custom inlays of light quartz are meant to resemble concrete, recalling the brand’s focus on urban street style.
05. Rosewood was chosen as a vessel of warmth and familiarity within the design. Custom inlays of light quartz are meant to resemble concrete, recalling the brands focus on urban street-style. Four custom tiles with different inlay placement (and one plain) allow the flooring to be installed in a completely unique pattern each time.
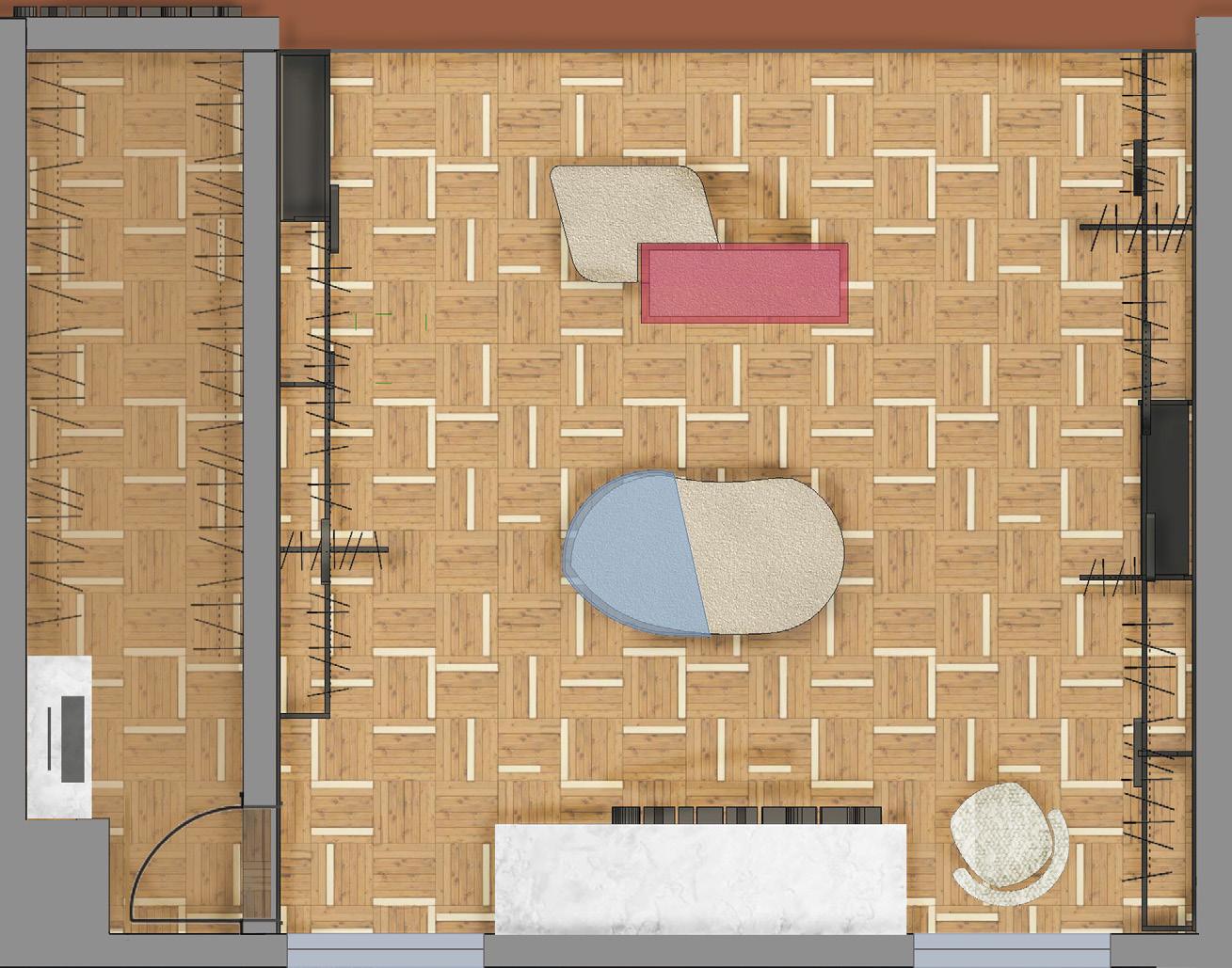
07+08. The design concept emphasizes that the modern girl lives her life through the lens. The design provides three lenses from which to see the different sides of the Red Valentino girl. Along the walls, glass panels cover floral wallpaper, both distorting and emphasizing the image. Next, frames, in playful shapes of the Valentino logo, hold mirrors and LED digital screens. Screens will display campaign videos, social media promotions, and other visual content.
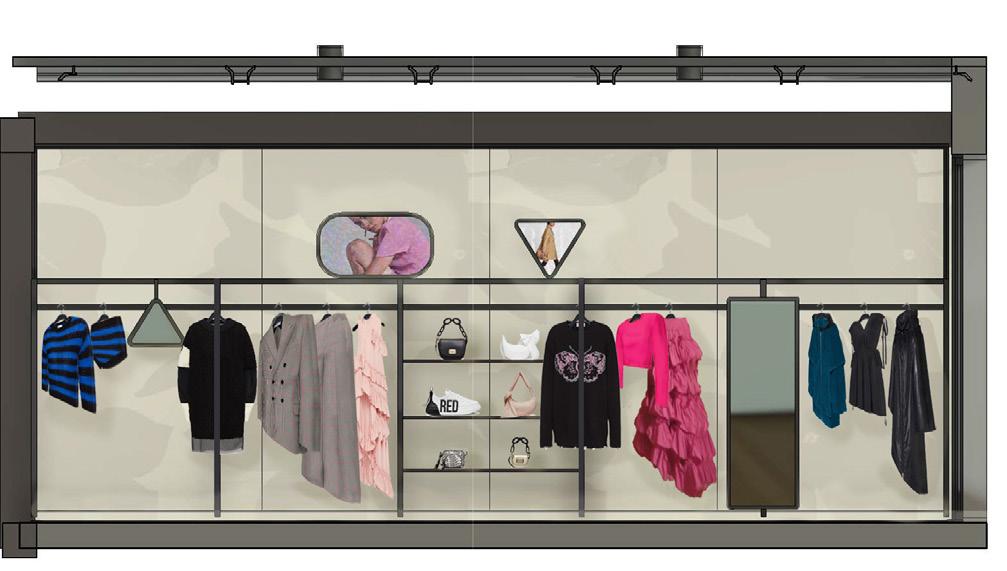
07+08. Lenses, digital screens, and glass panels represent how the modern girl lives her life through the lens. Frames in playful shapes of the Valentino logo hold mirrors and LED digital screens which display campaign videos, social media promotions, and other visual content.
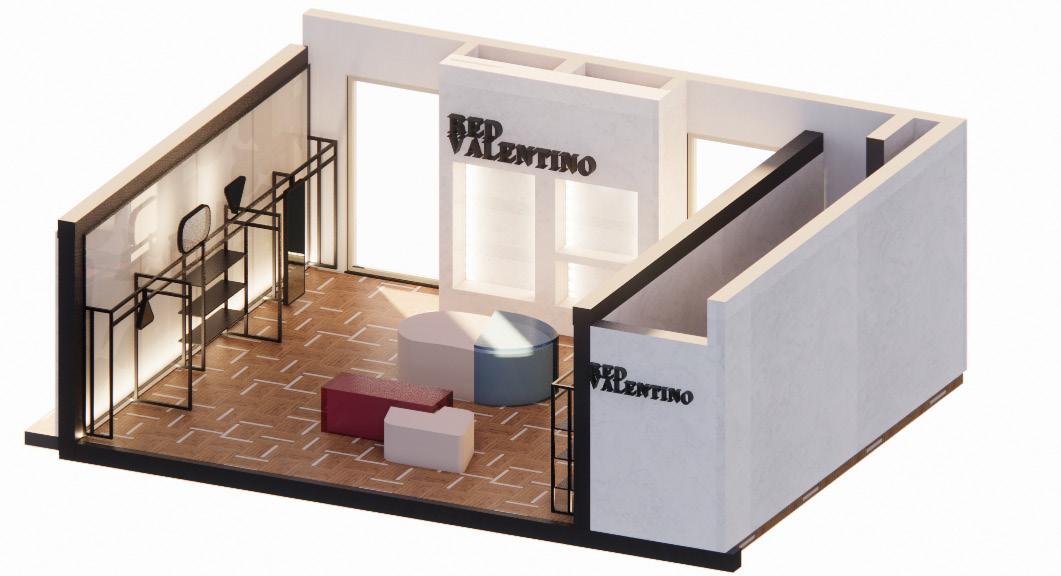
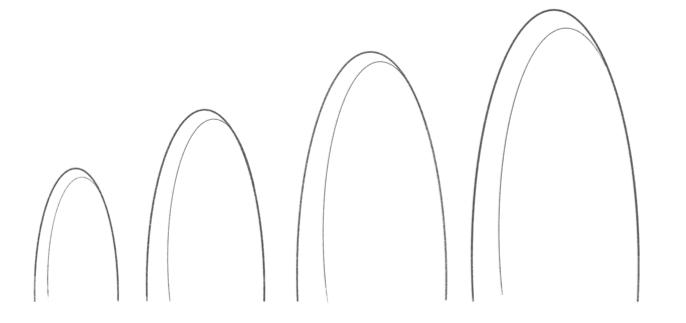

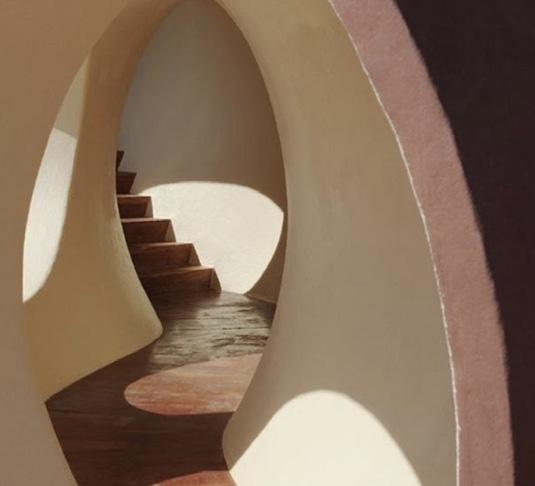


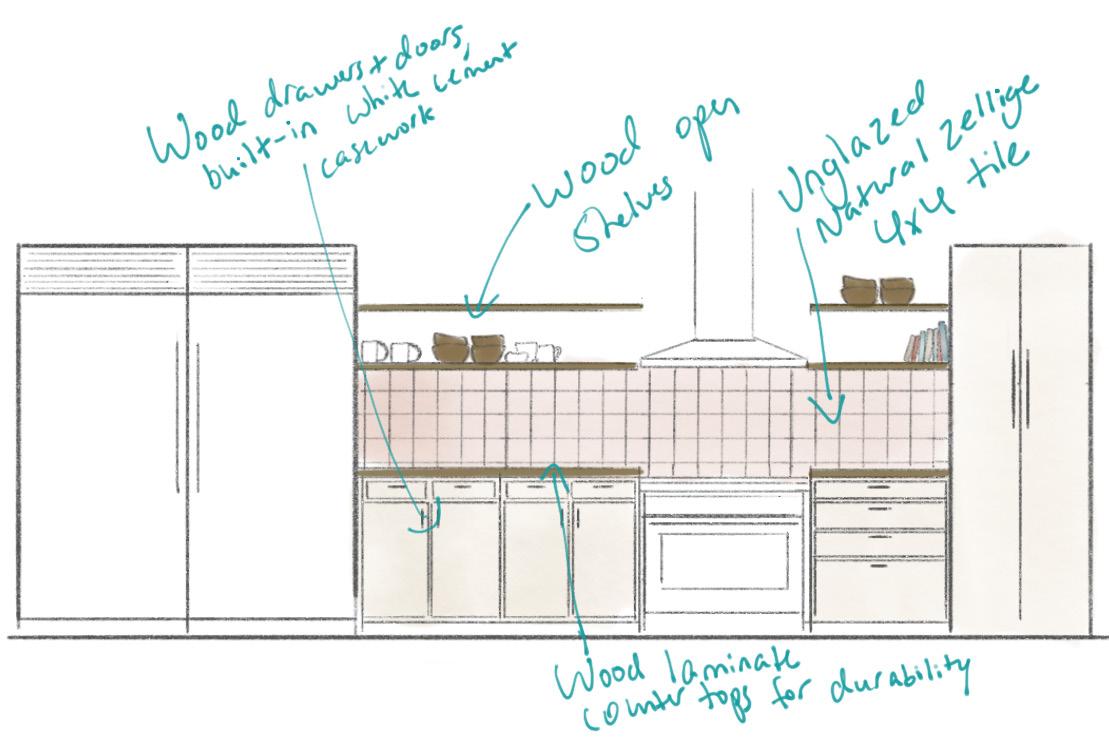
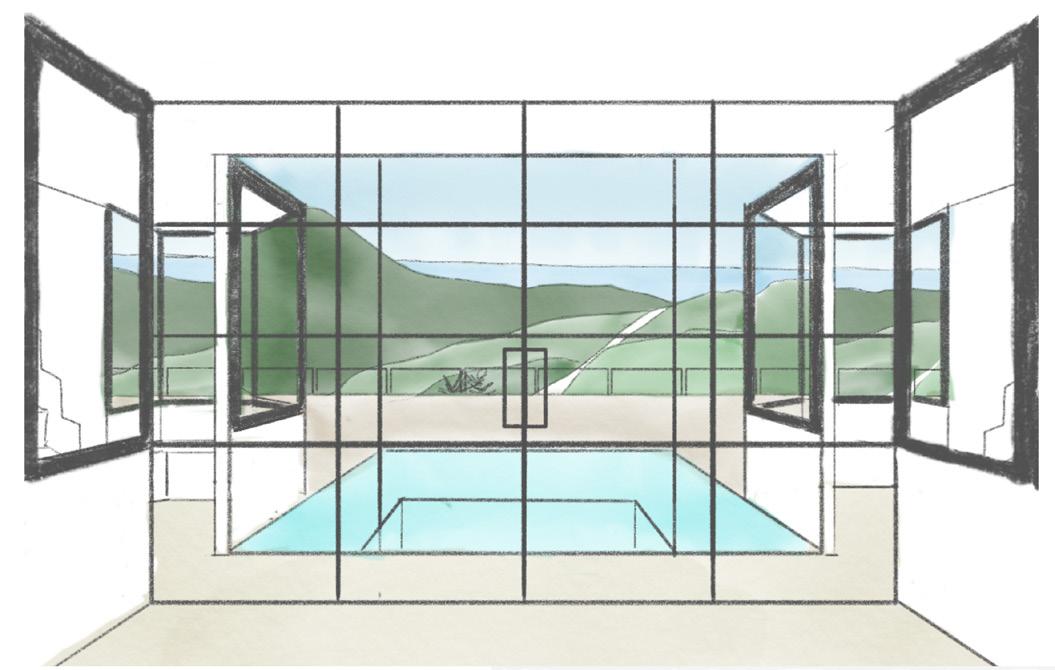

This vacation home in Encinal Canyon Road, Malibu, CA prioritizes privacy and calmness while representing a unique design style. With wide views of a mountain valley and the ocean, the house has 360 views of the surrounding environment, while preserving interior privacy. The structure incorporates organic design principles, while focusing on textures and materials along with natural colors. Each room and area is strategically placed according to site orientation as well as sun orientations and altitude. The home features a swimming pool right in the center. Natural light and elements of nature are the most important aspects.
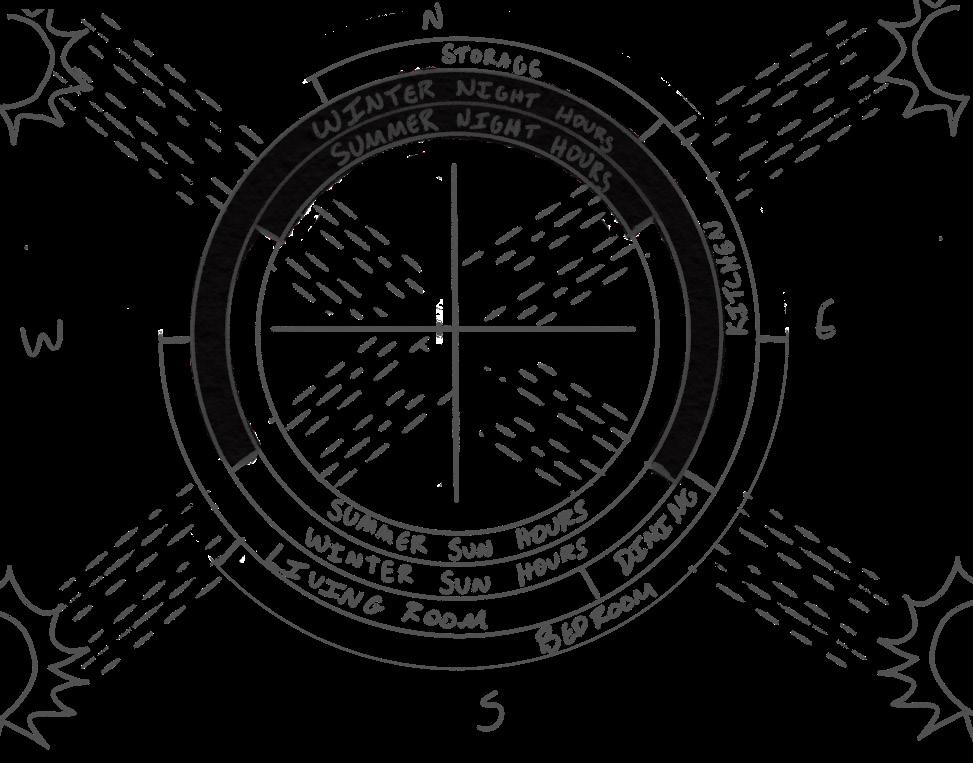
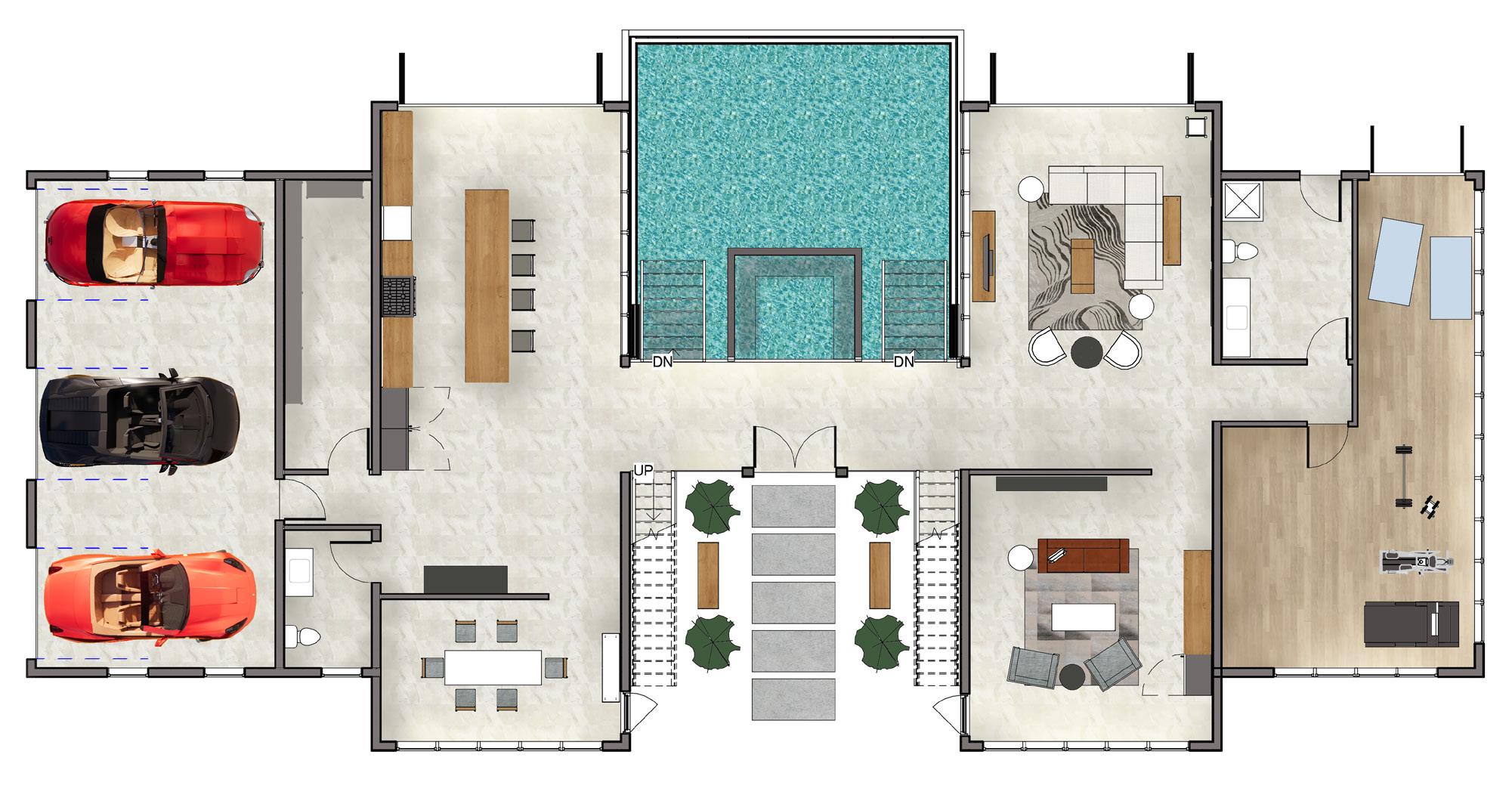

Living Room
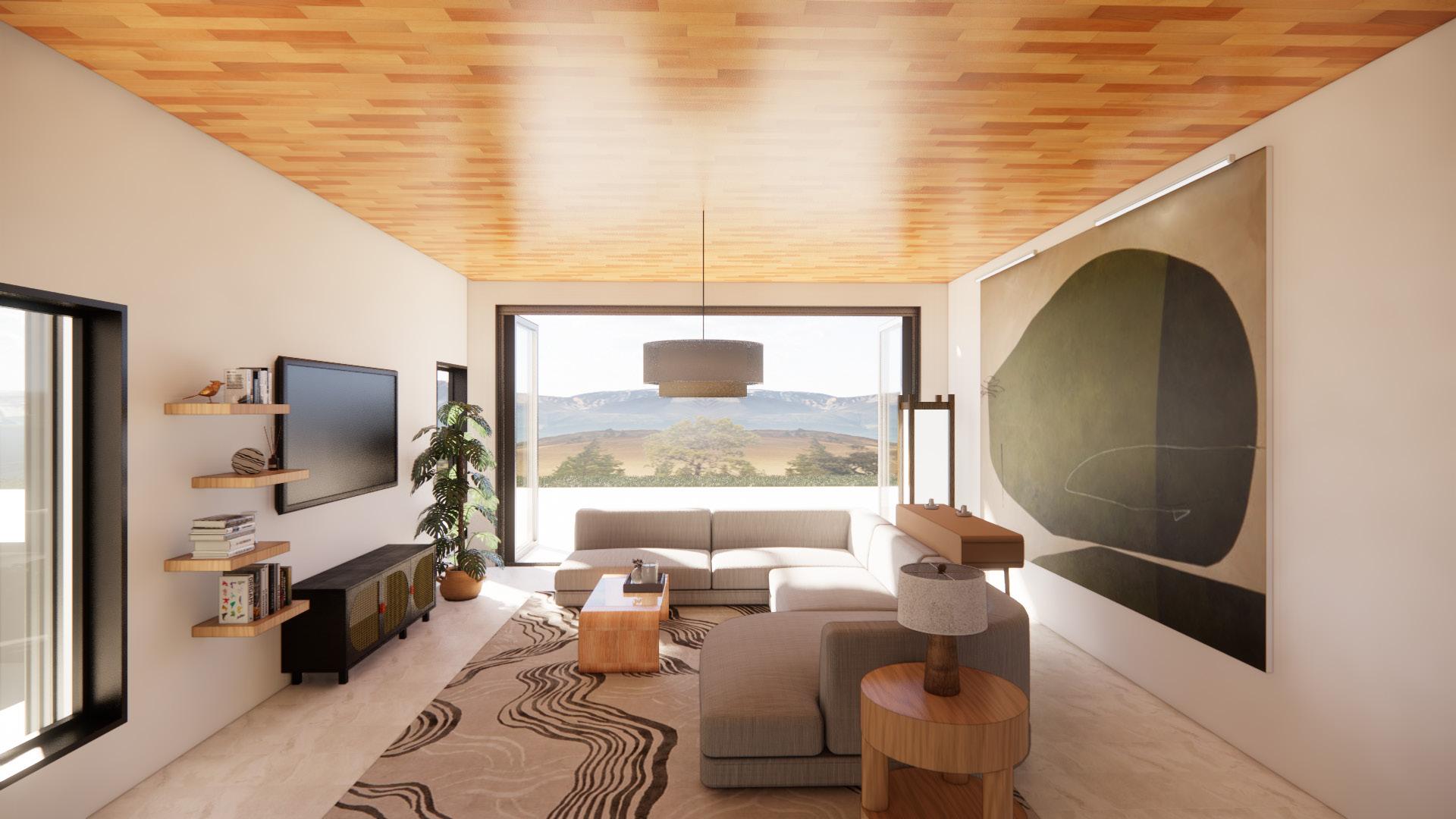
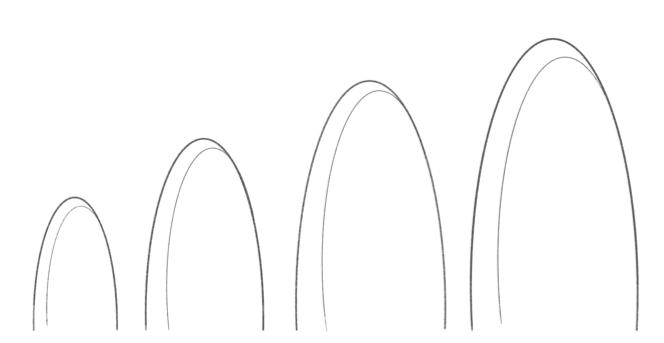

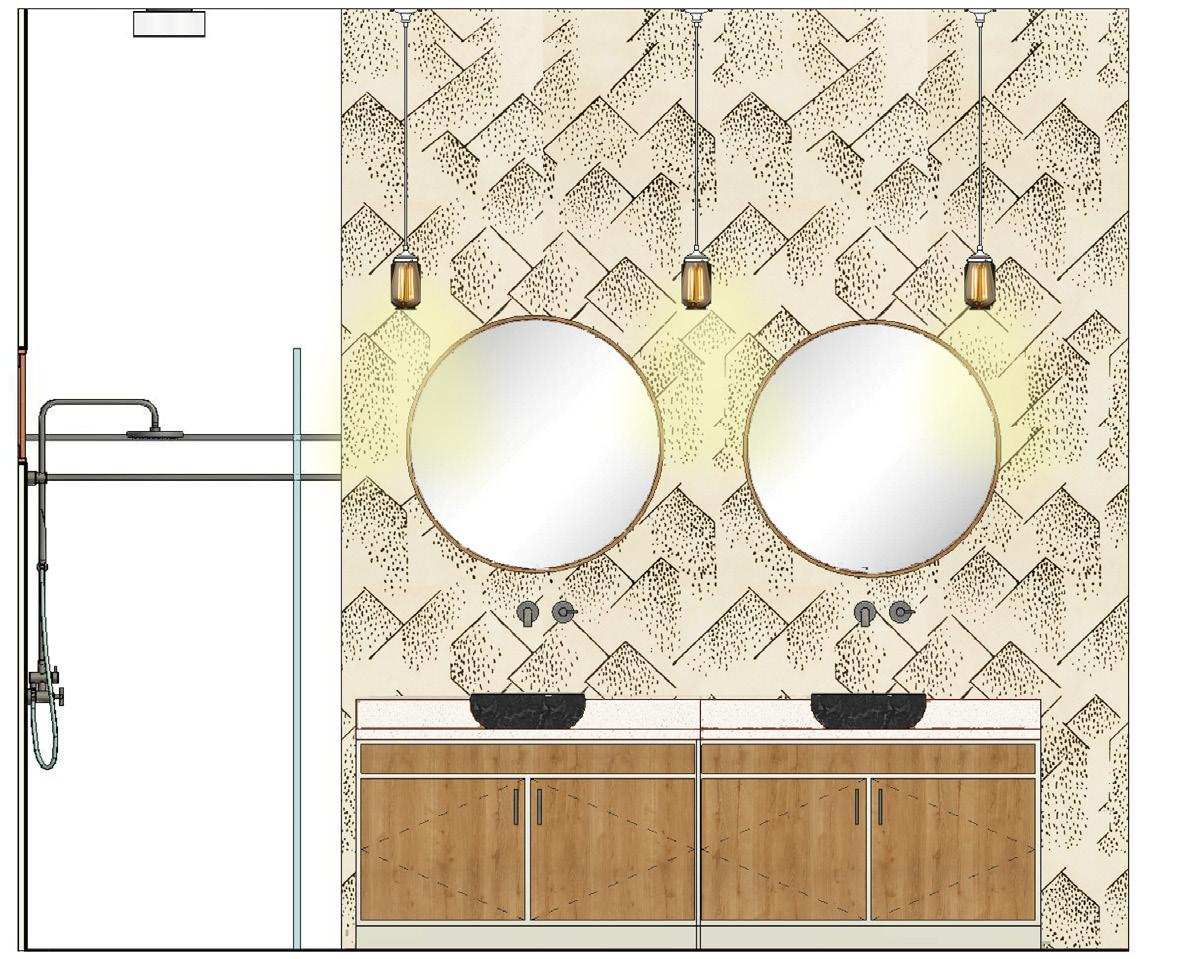
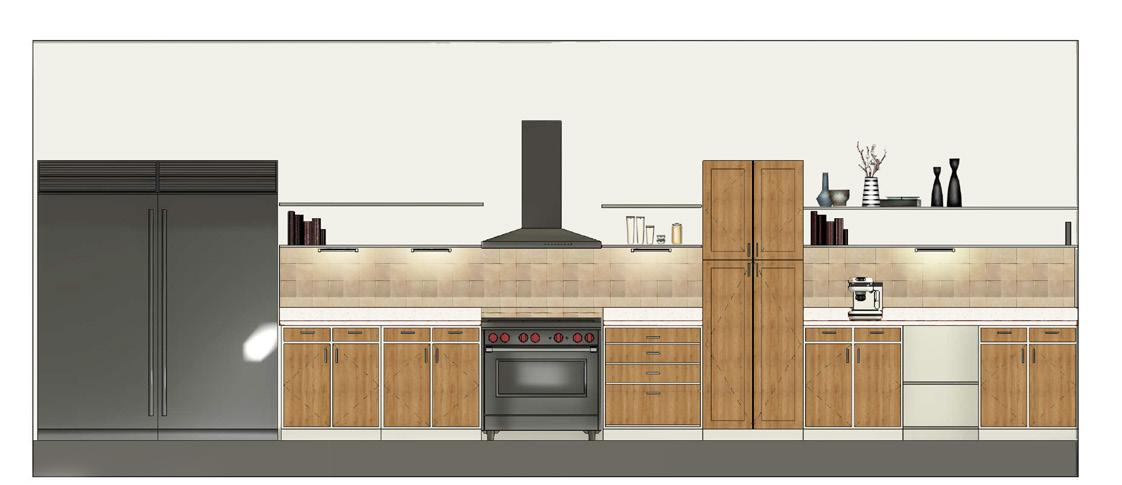
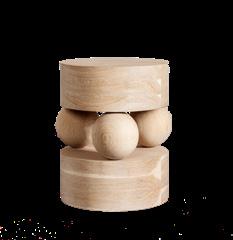
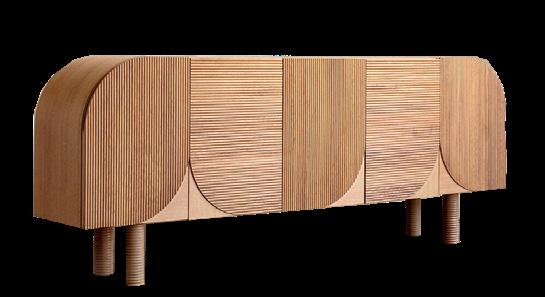



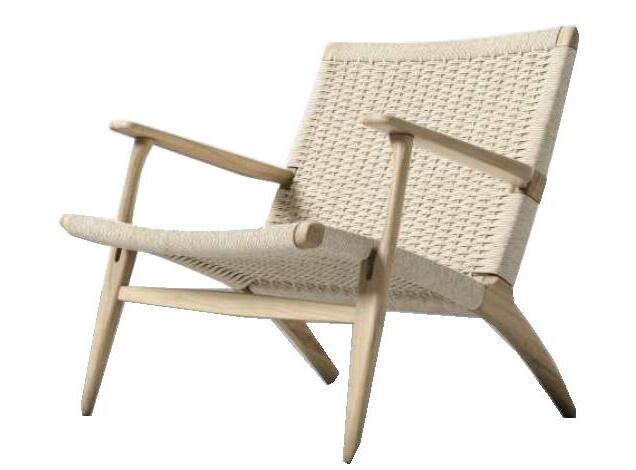

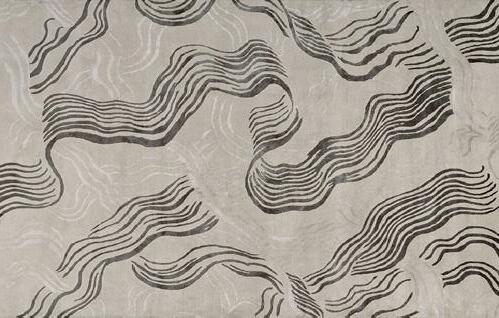 Bathroom Elevation
Bathroom Elevation
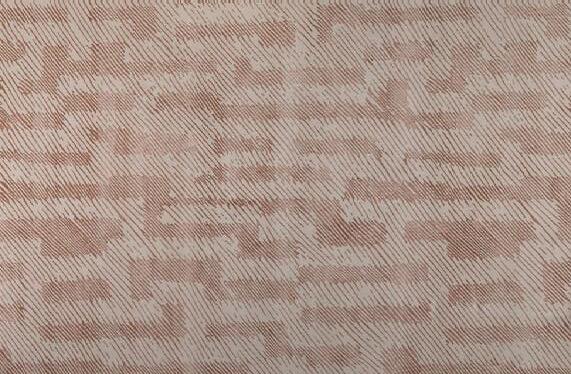
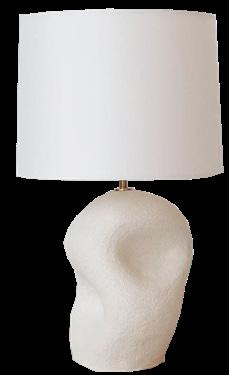
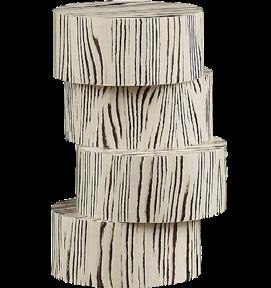

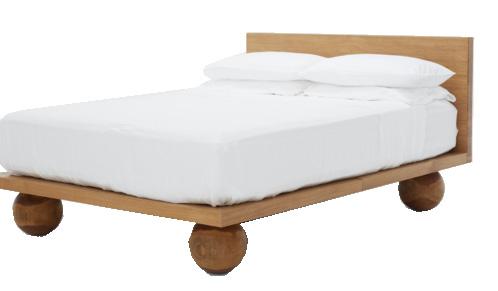



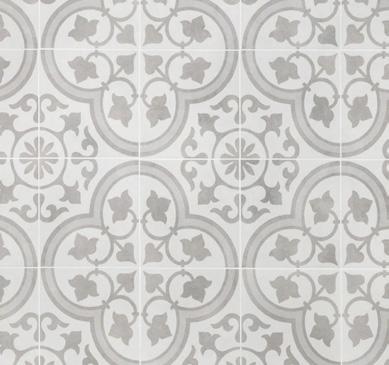
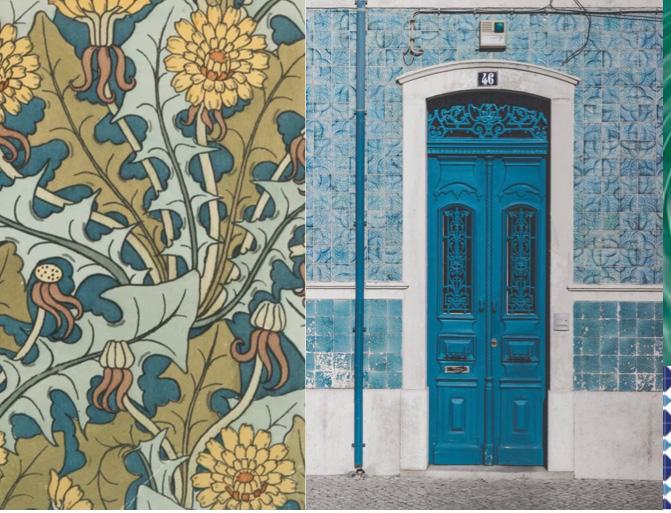
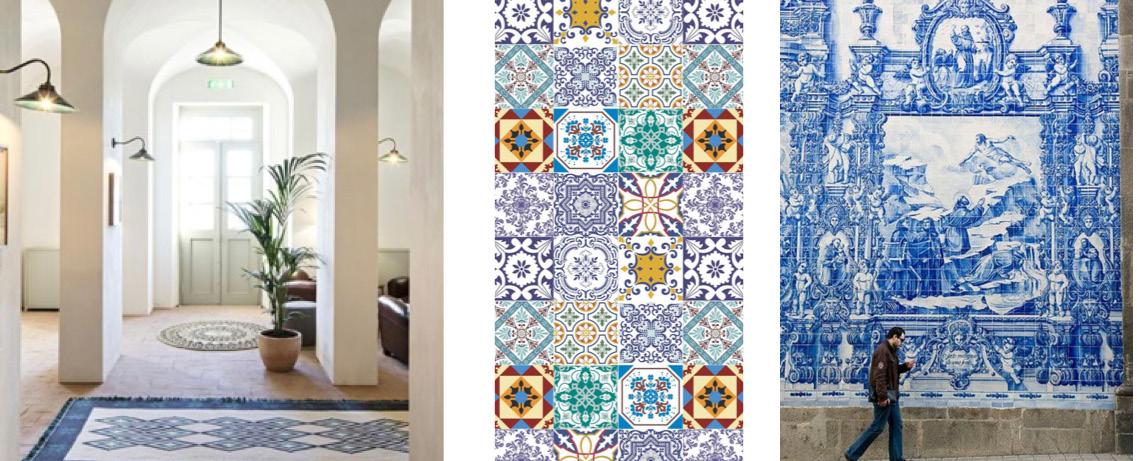
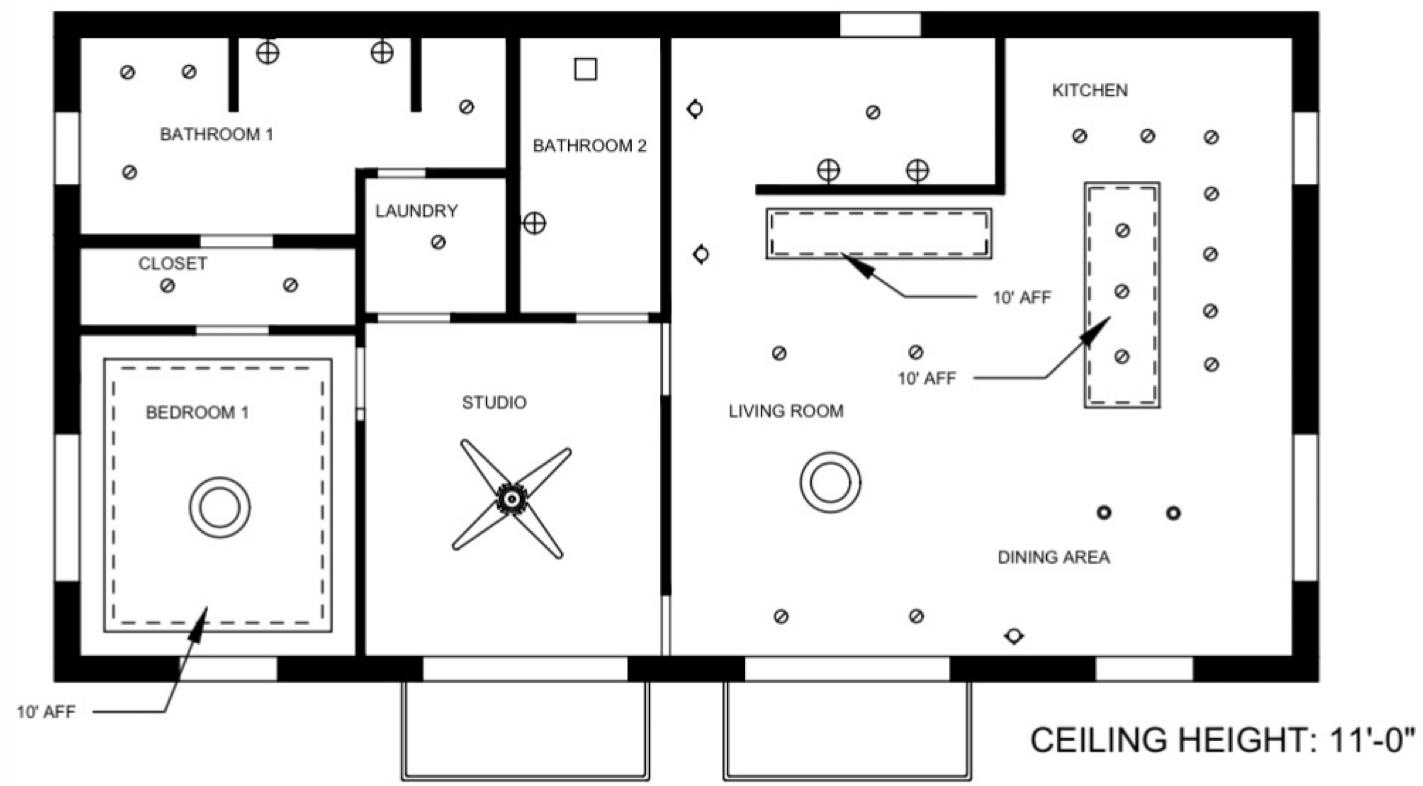
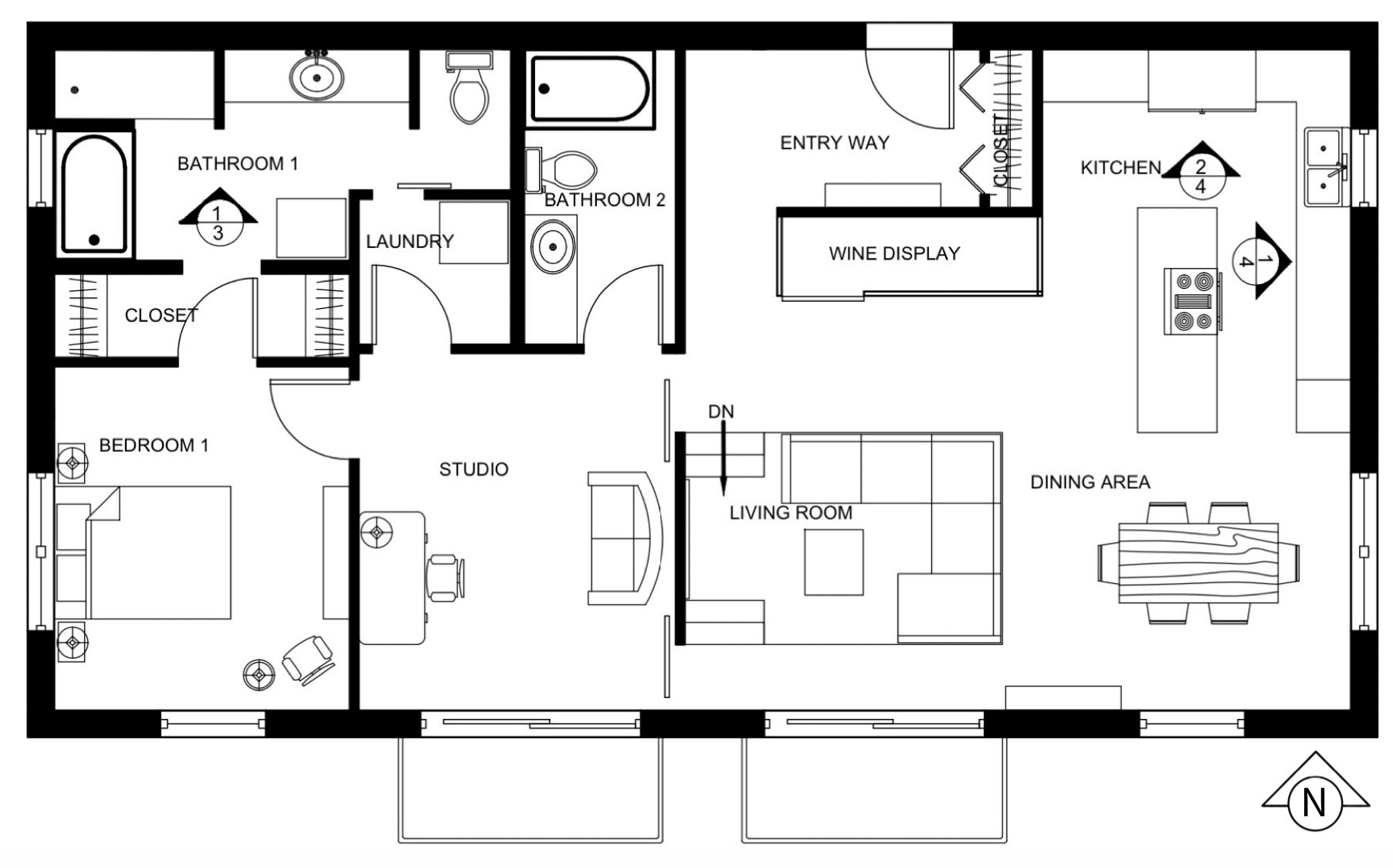
Second Year
An open layout apartment with a large state-of-the-art kitchen will provide enough space and comfort for a young chef. Minimal furniture with accents of Portuguese tiles, along with the client’s collections of tapestries and textiles that will be arranged throughout the space. A flexible, multipurpose layout with rooms and areas that serve more than one function will make the space more apt for spending a longer time in amidst the COVID-19 pandemic and where the client can easily practice and enjoy all of his hobbies.
Reflected Ceiling Plan
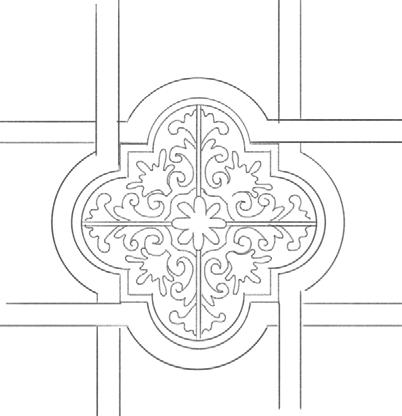
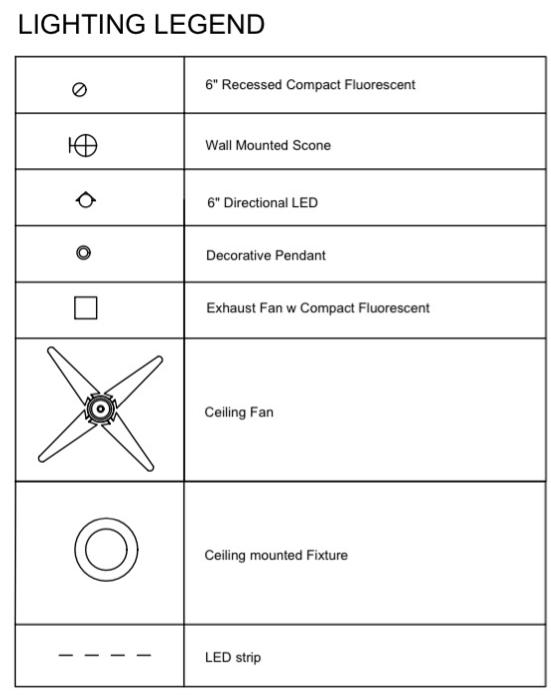
 First Floor Plan
First Floor Plan
Bathroom elevation

Kitchen elevations

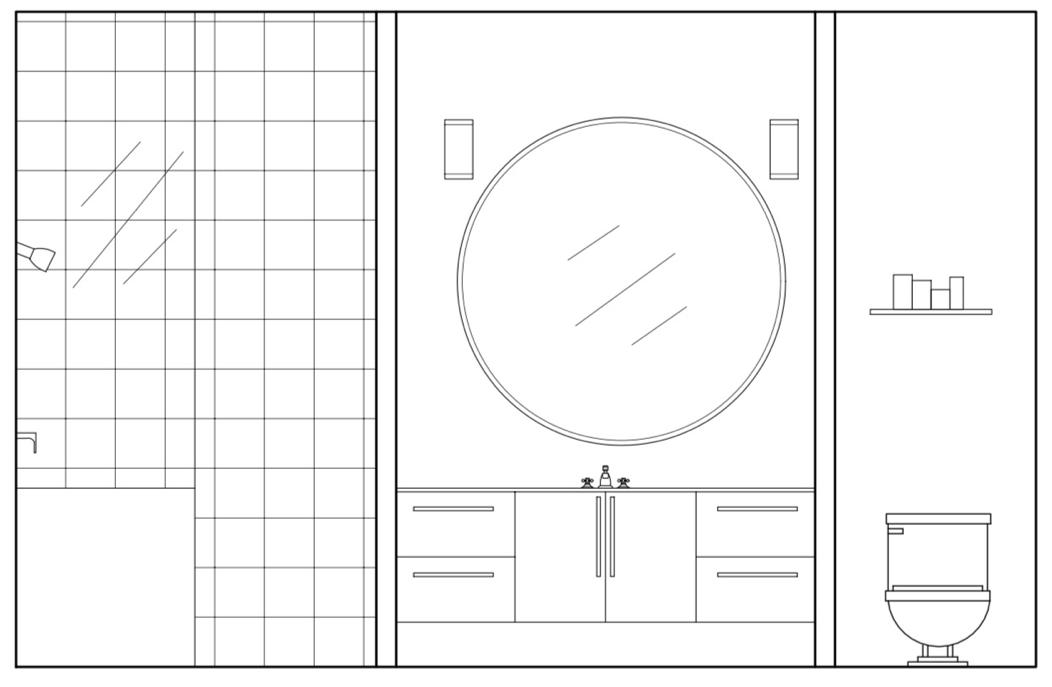
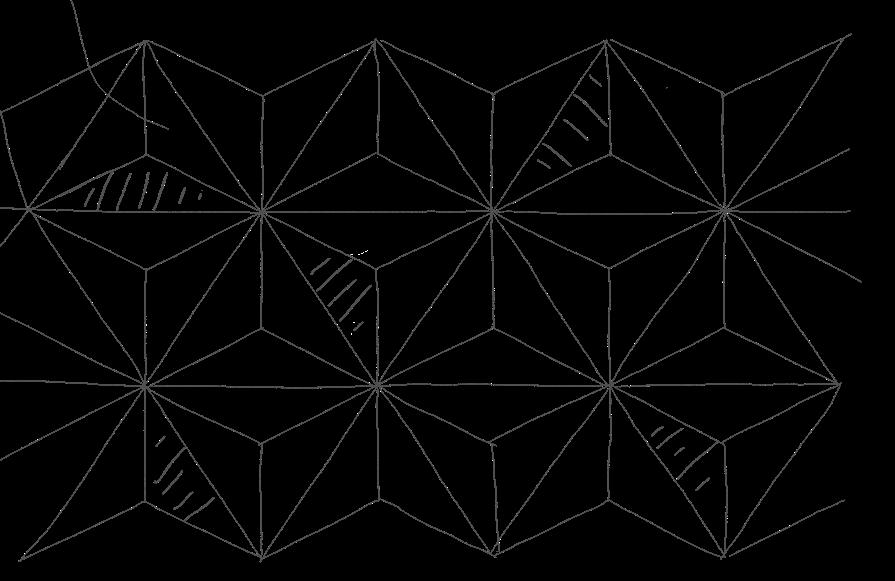
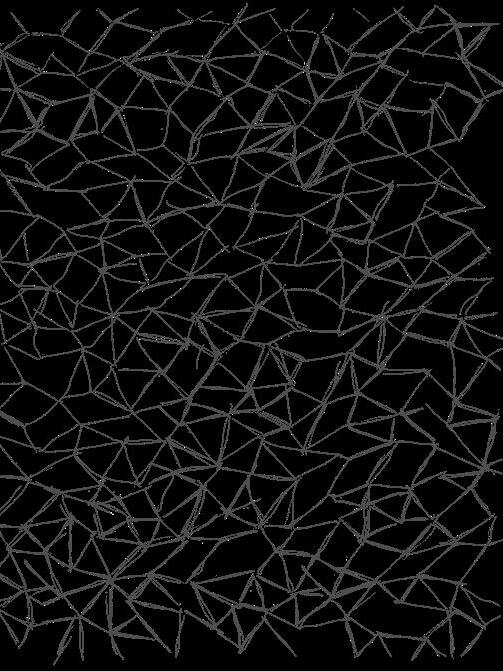
This art gallery for 1930’s designer Charlotte Perriand reflects her use of simple shapes and appreciation of “emptiness”. Two large triangles will shape the building, creating an “X” shape. One of the diagonal lines across the building has a textured wall resembling folded paper, to


represent the folds of origami Perriand was inspired by. The second floor is a full hanging balcony wrapped around the interior and exterior of the building. The rest of the walls are full glass windows, allowing natural light to enter and incorporate an organic feeling.
Ideation sketches
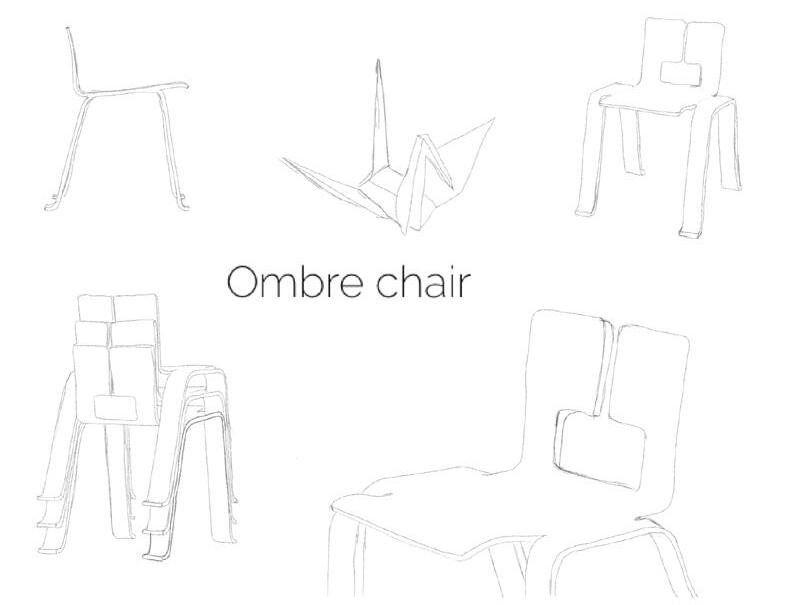
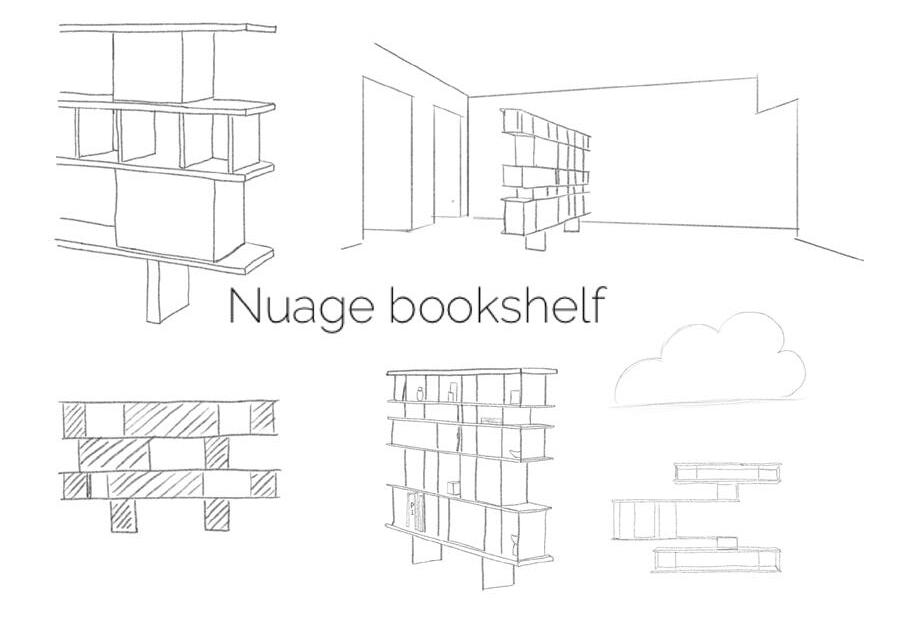
Sketches of Charlotte Perriand’s work
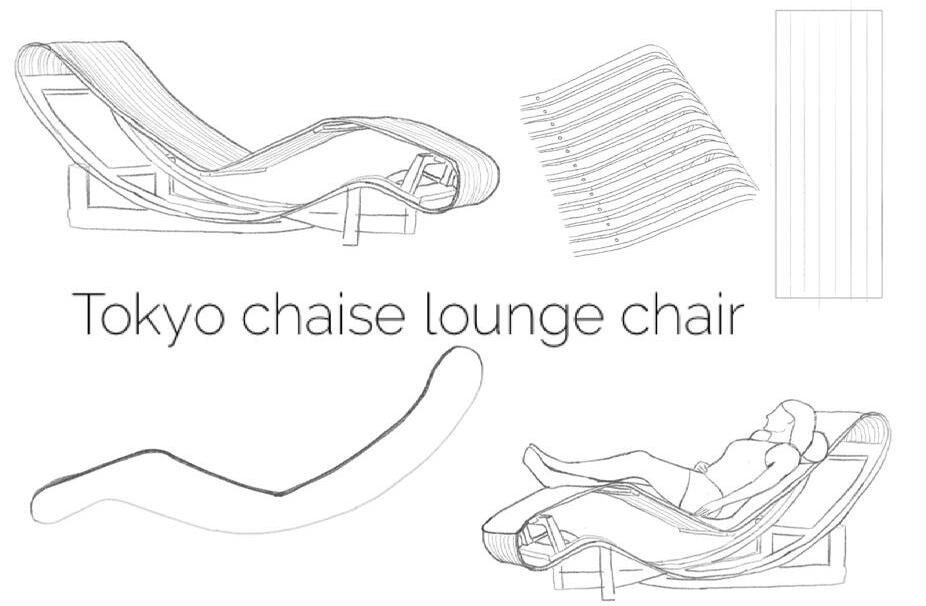
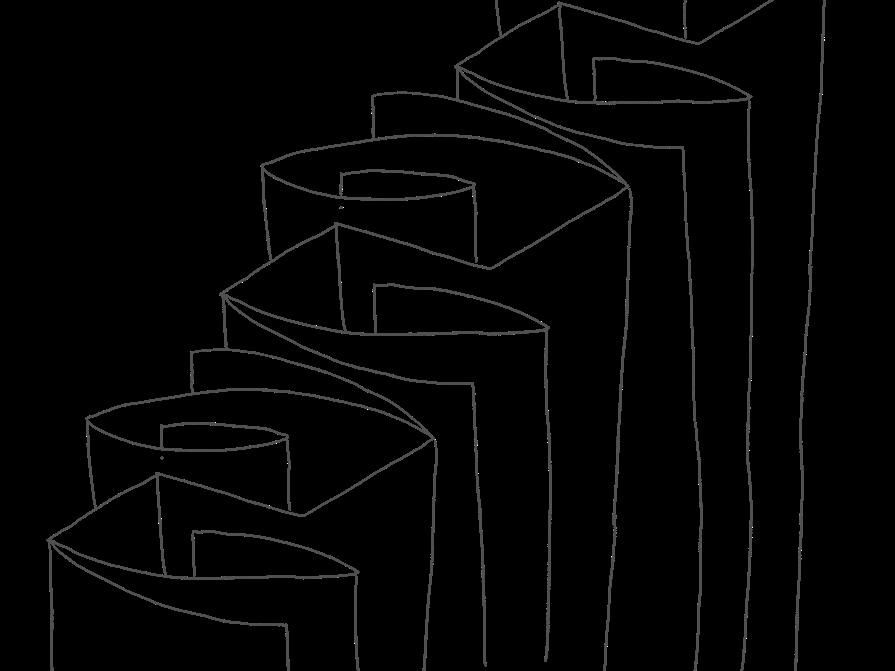
First Floor Plan

Second Floor Plan
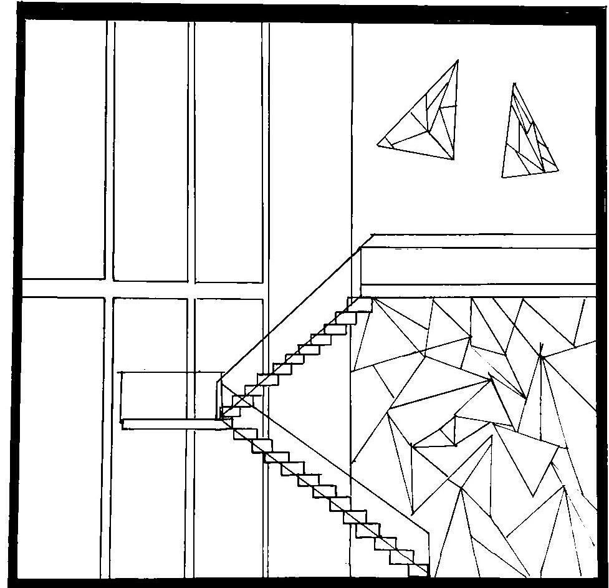

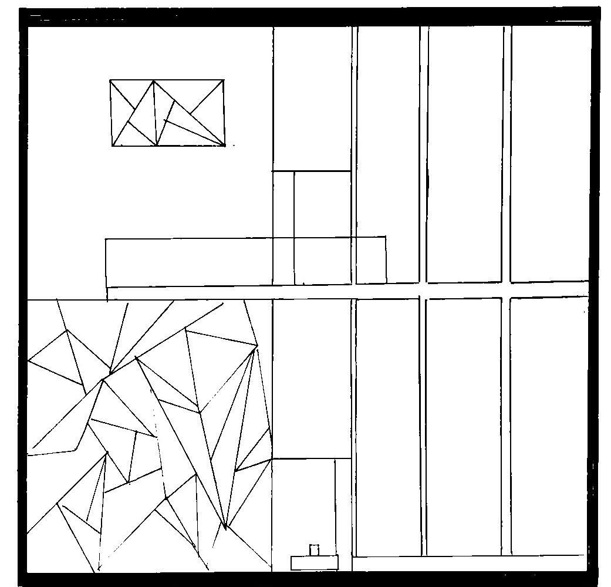
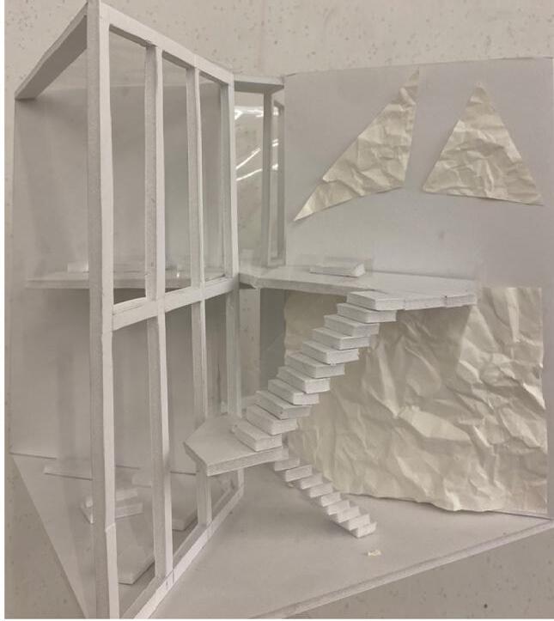

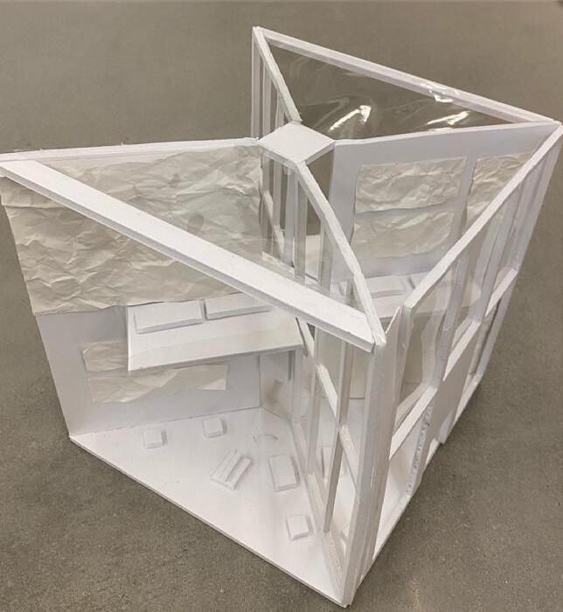


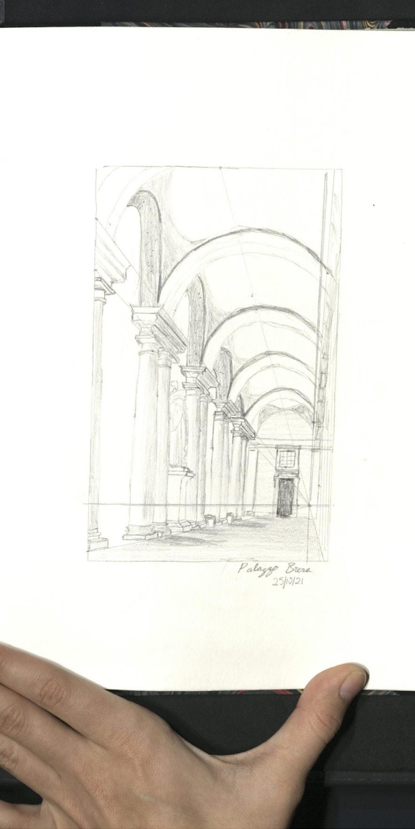
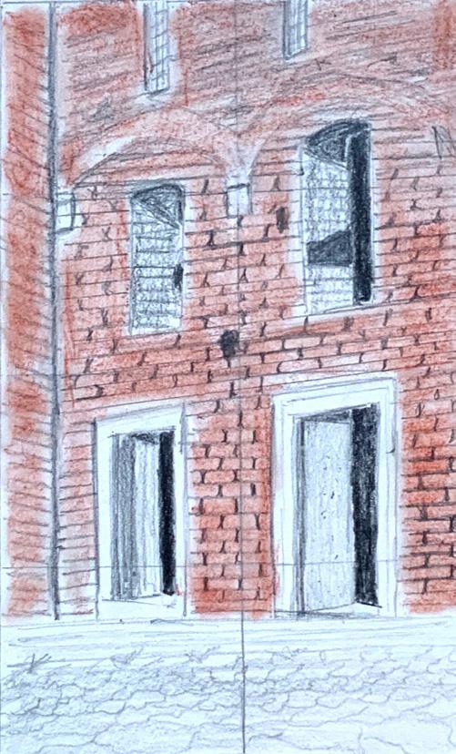

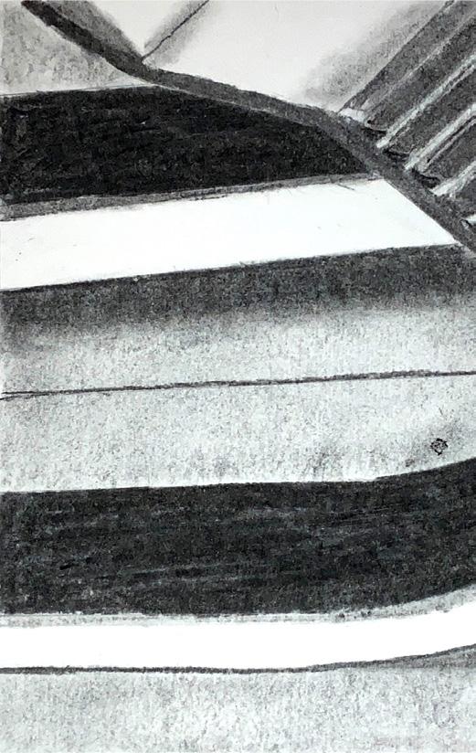

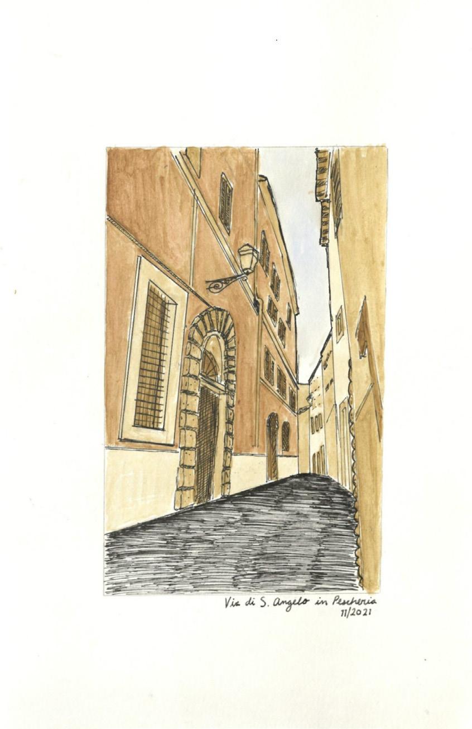

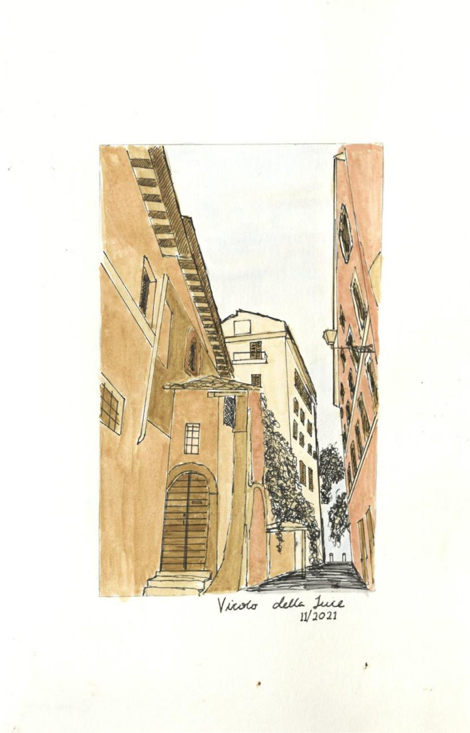
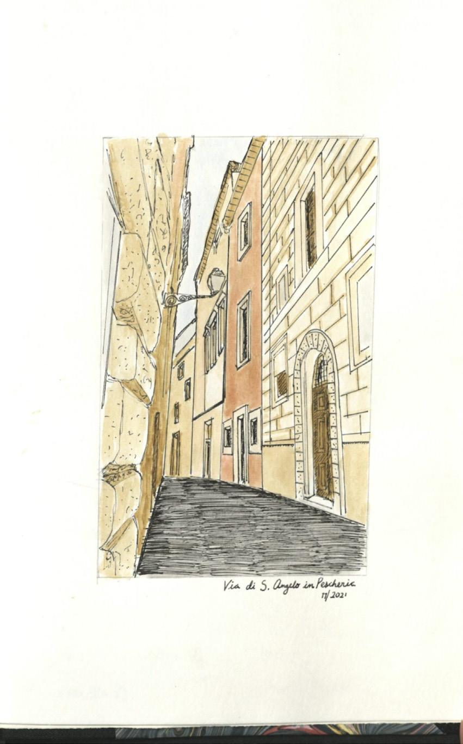
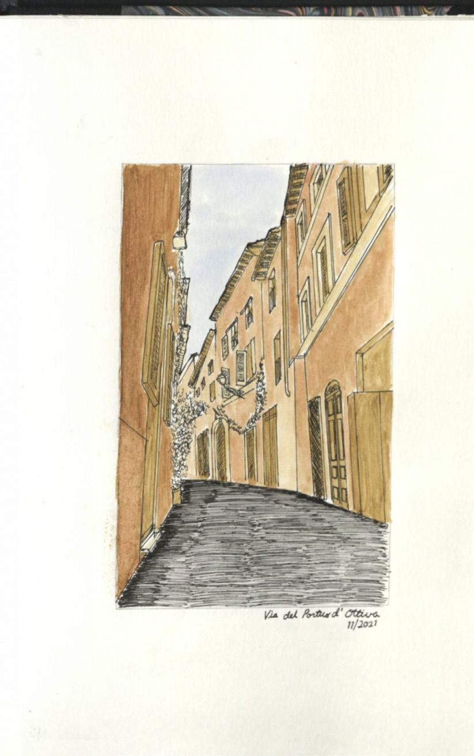
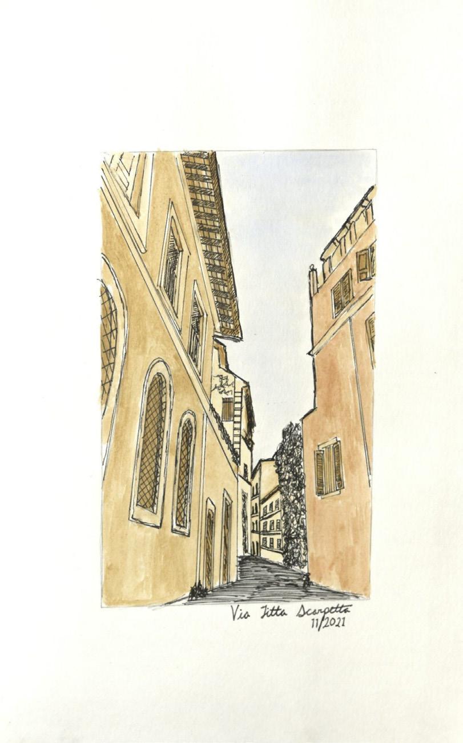
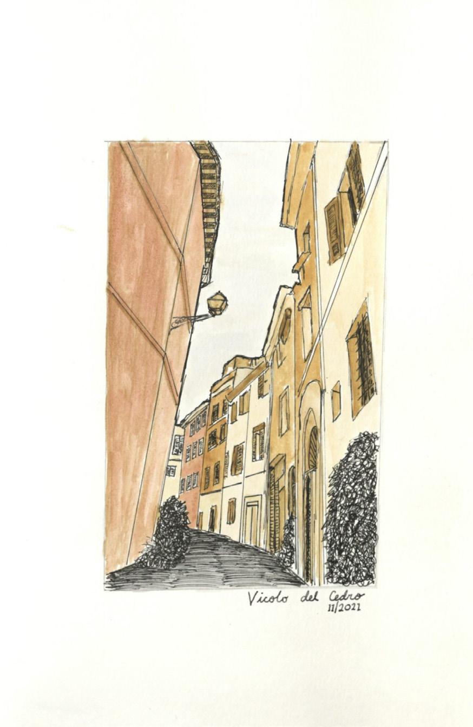
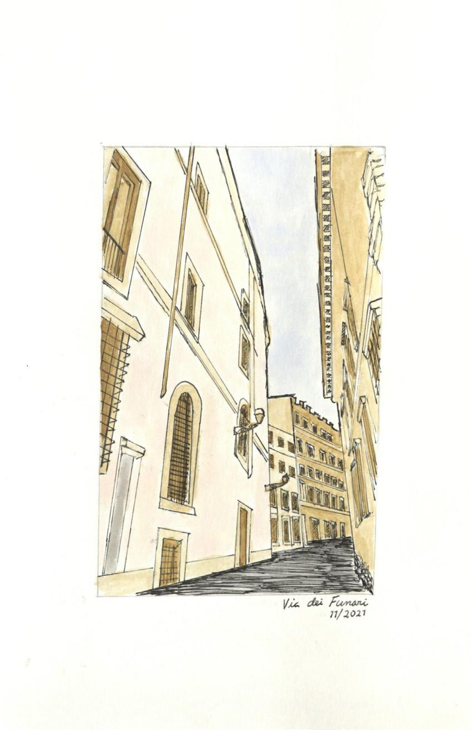
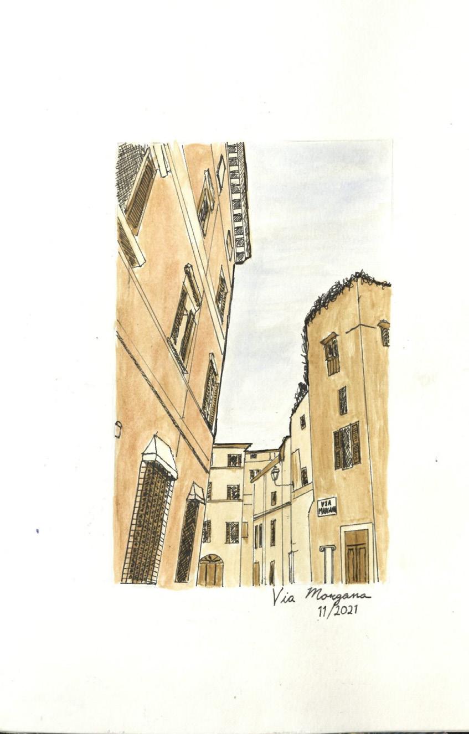
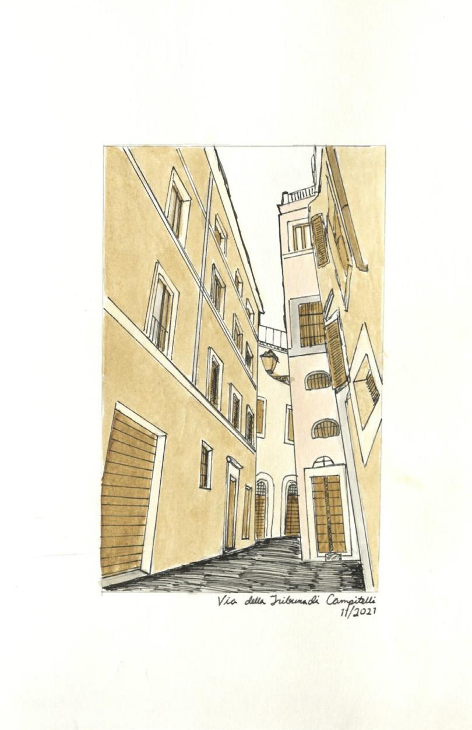
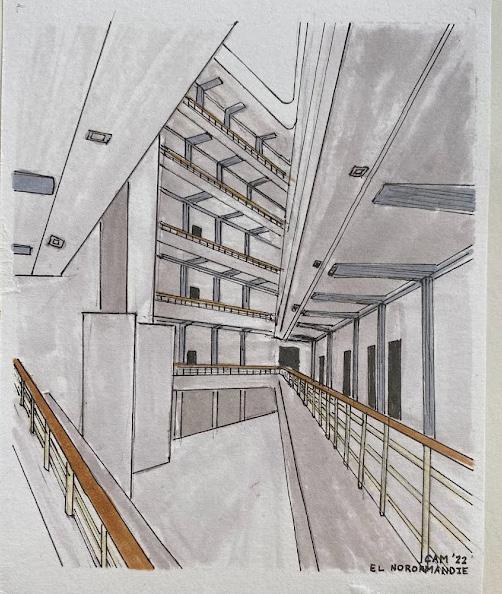
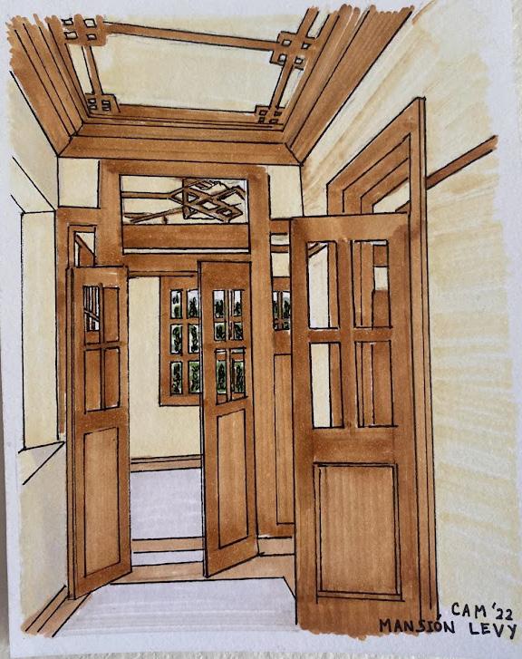

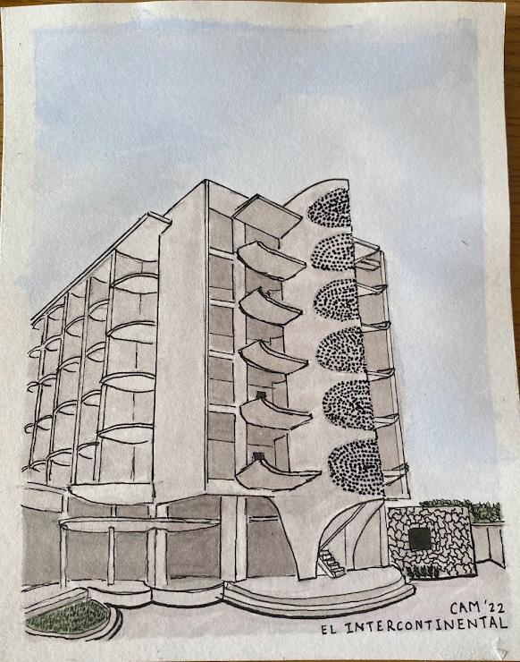
I document and draw abandoned historic buildings or houses in Puerto Rico. I explore as many of these places as I can, to further understand Puerto Rican architecture, which is a unique Caribbean style with rich history. From Spanish Colonial to Streamline Art Deco style, I heavily research these places and I consider it my own personal on-going documentation project. My goal is for more people to appreciate these forgotten historic gems.
