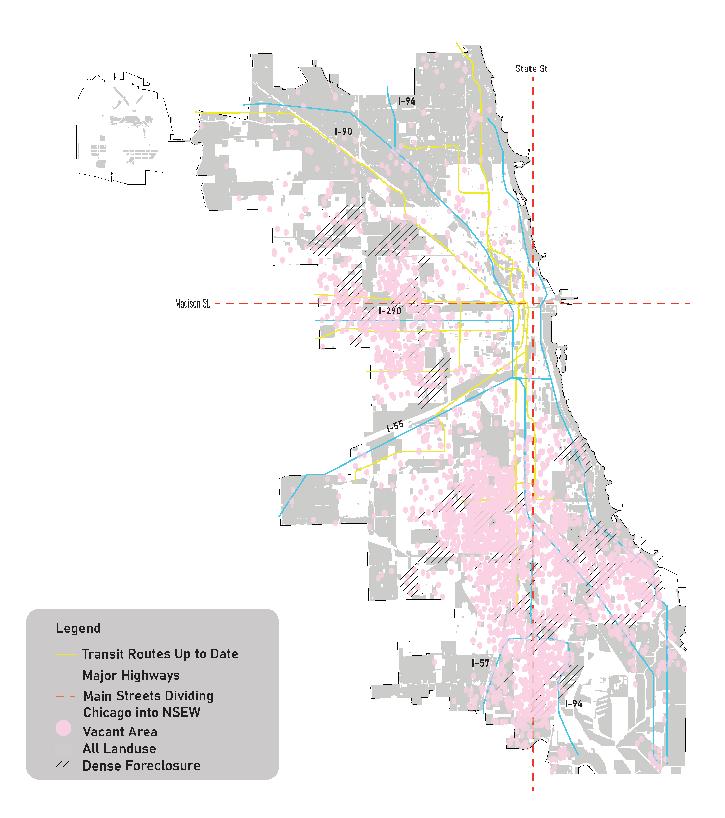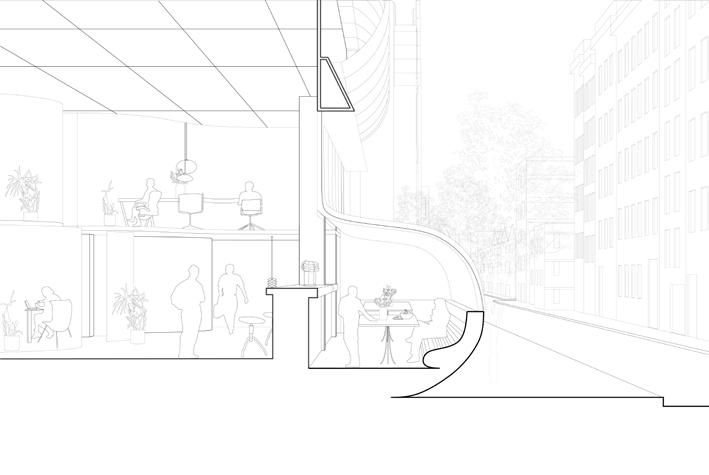Architecture Portfolio
Camille Jane Cosmiano










 Camille Jane Cosmiano and Kiley Russel
Camille Jane Cosmiano and Kiley Russel
Inspired by the film 2001: a space odyssey, we take our interpretation of the movie and let it guide our design. The movie is broken into three parts; from apes, to man, to space and the infinate. Before each evolution the monolith is there; grand, imposing, and somewhat ominous. Each time the monolith is touched there is a great evolution in intelligence within the species.
What we propose is to implement this figure into our school, Slocum Hall; to have a center, our sun, our monolith, be the all knowing source of education, the origins of this school, of Seligmann influence and works.
In the end, we went with a structure that was inspired from NASA launch pads; where the spaceship is only supported on one side with steel framing. This structure allowed us to sell the illusion of floating, hiding the streel frame behind the already existing load bearing walls. From there everything is expanded, the steel frame branches out into our other tertiary spaces, relying on the primary structure that defines the reading room connected to the monolith.
Our project addresses the multitude and thick richness of culture and history ingrained not only in the building, but also the education curriculum. As a nod to Seligmann’s teachings and a monoument to its loss.





















We were interested in the bathroom being a space for two ecologies, media and bacteria. As humans, we share community spaces for expression and socialization but these spaces are also just as much a place for physiology - bacteria and entities that are not human.


The normally separated cycle of programs becomes integrated together such as compost oven and farming storage. This recreates the relationship between bacteria and living. The section looks at the two ecologies of living and digesting/polluting have constant juxtaposition and tension between the two. The building itself becomes a living organism and each room is a unique ecosphere in itself.
This community is treated as a living organism and each room is a unique ecosphere. The infrastructures consist of water systems and composting all contributing to maintaing this residential space and being self-sufficient.
This residential space puts high importance to non-human entities and infrastructure. Non-human entities being bacteria, microbs, and vegitations that will interact with human beings in the domestic spaces. The importance of socialization and coming together as a community; acknowledging both ecologies and live together at peace with each other























Our project is The Guild which is a program that emerged from our research as a studio.
Faced with injustice in a courthouse setting, we as a studio are tackling this issue using each other and our combined research in managing spaces of commons.
Our group in particular focuses on breaking a cycle of incarceration in the US justice system by offering a space to teach former inmates.
In one move, we open the opportunity to not only provide those coming out of the justice system a variety of skills to utilize in the workforce, but also for the purpose of enriching their own community with construction and craft.
Secondly, we facilitate the commons of the neighborhood, by bringing in a space that people can seek out one another to help each other, with their individual skills.









While using our live experience while living in London, we come together to design a study abroad institution that addresses the integration of a collaborative space that opens to the city in which becomes the subject studied.

A strategy that in creating a homogeneous and collaborative learning space consists of these series of objects within a structure. These elements follow a system that explores a density in accordance with three different sites in central London.
Aiming for an openness and inviting nature, there becomes a movement of outdoor performances, based on the pedological idea that you can study, gather, or perform anywhere in the projects.


 Architectural Design Studio // Davide Sacconi, Joao Ruivo
Architectural Design Studio // Davide Sacconi, Joao Ruivo






 Architectural Design Studio // Davide Sacconi, Joao Ruivo
Architectural Design Studio // Davide Sacconi, Joao Ruivo



 Architectural Design Studio // Davide Sacconi, Joao Ruivo
Architectural Design Studio // Davide Sacconi, Joao Ruivo

A passion of traditional art and sketches I have drawn in observation of my surroundings.





















Camille Jane Cosmiano Syracuse University B.Arch 2023 ccosmian@syr.edu