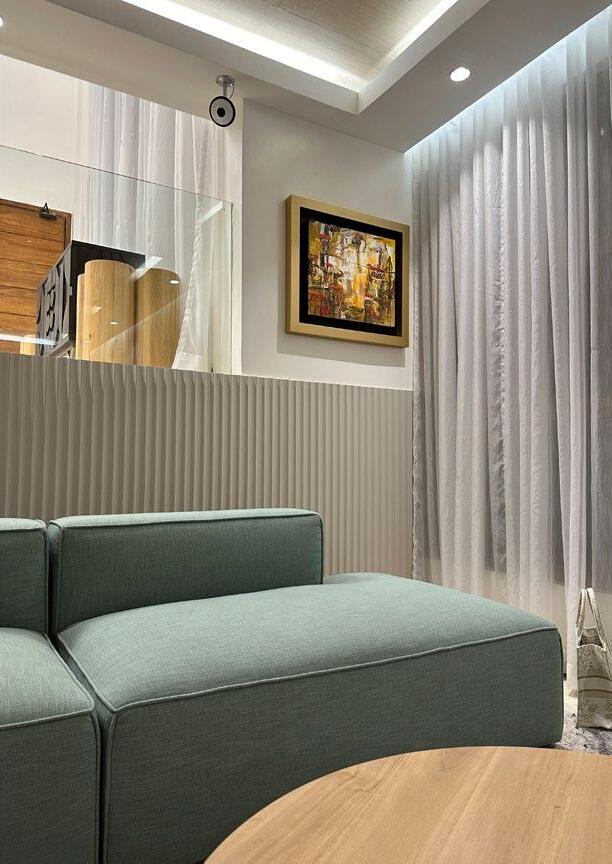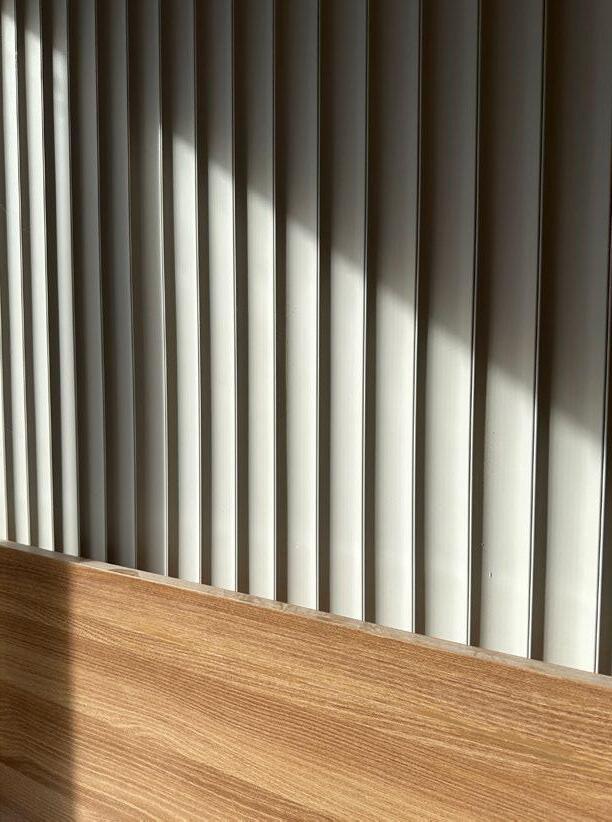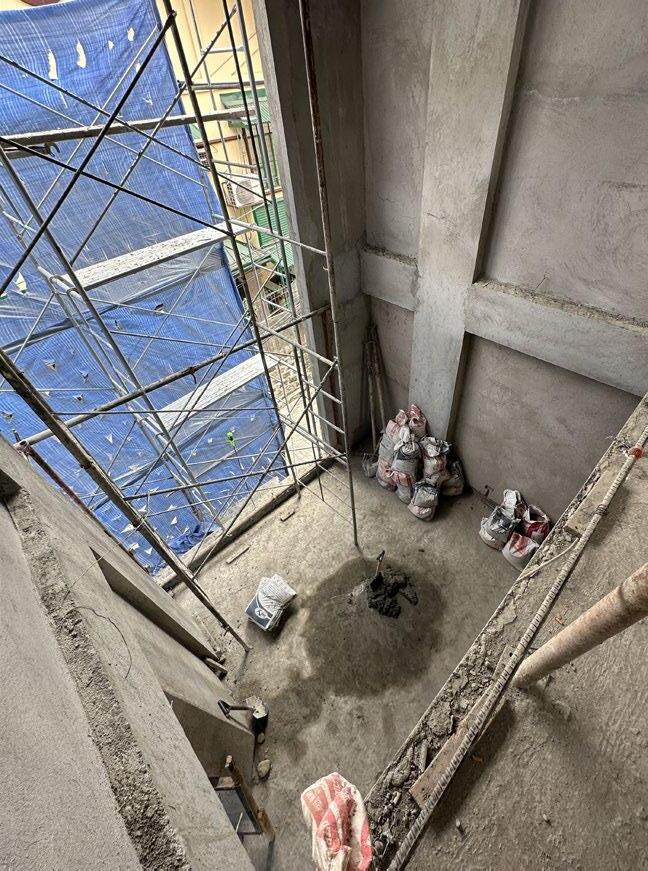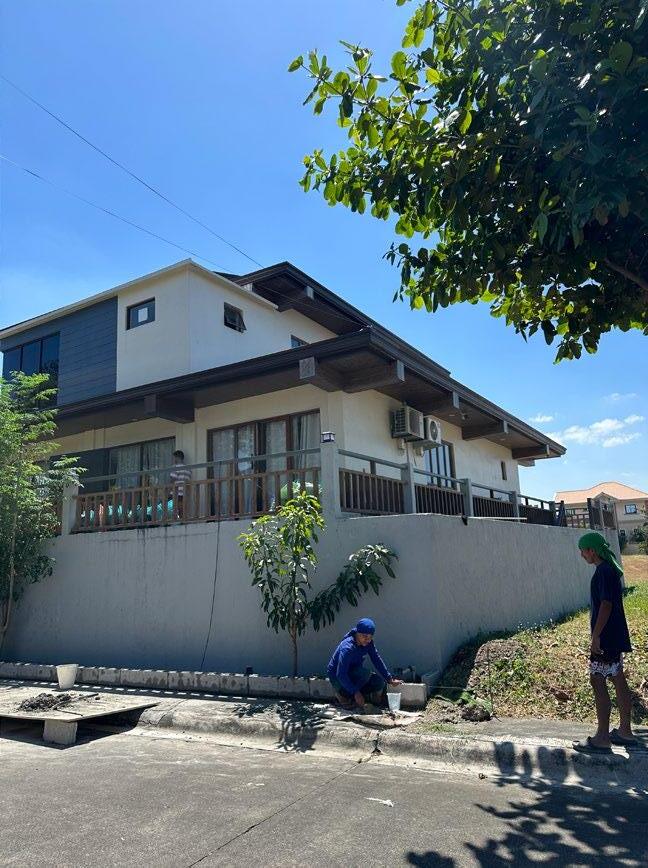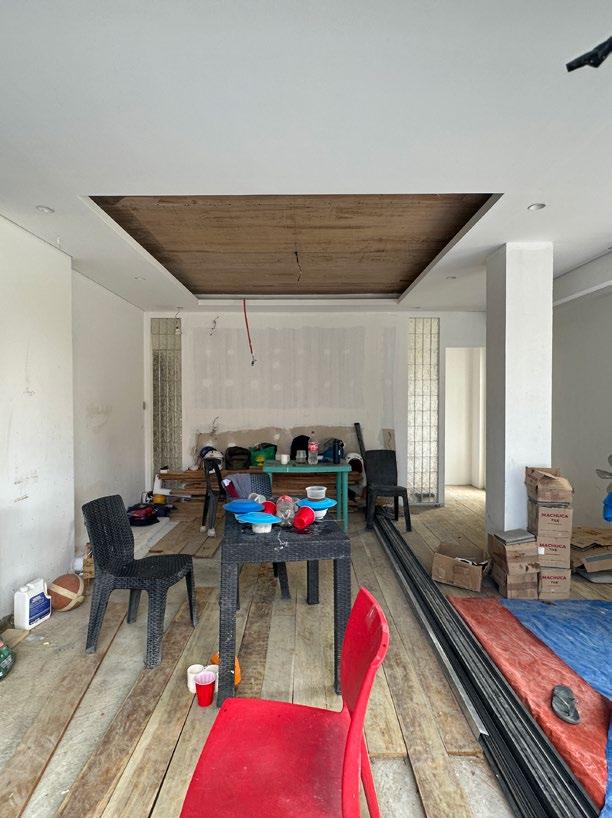Portfolio
CONTACT
Address: Metro Manila, Philippines
Email: cidepano@gmail.com
Phone: (+639) 17 509 5224
PTE Score - 89
https://drive.google.com/file/d/1fhwLELqOGKHChFYX8BV2ao_69Tr8KLeh/view?usp=sharing VETASSESS Outcome Letter
https://drive.google.com/file/d/12wHqQG4e0sIwRceTe4VrbUZyjtCcXrTF/view?usp=sharing CV
https://drive.google.com/file/d/1jzEtSFMEeIJCZkOqus6wRAv_ktiZzwNP/view?usp=sharing

Architecture begins with an idea.
Good design solutions are not merely physically interesting but are driven by undelying ideas. An idea is a specific structure by which we organize, understand and give meaning to external experiences and information. Without underlying ideas informing their buildings, architects are merely space planners. Space planning with decoration applied to “dress it up” is not architecture; architecture resides in the DNA of a building, in an embedded sensibility that infuses its whole.”
Table of Content
Type: Restaurant
Address: Marcos Highway, Antipolo
Status: Completed
Date: February 2021
A first in a series of project developments under a corporation based in Cainta, Ghost Coffee is a passion project of a very tightknit family of coffee and food enthusiasts that aim to bring to the local cofffee scene organic and international quality coffee beans.
Situated in between two mortuaries, Ghost Coffee defied the odds of suspicious “bad luck” and brought to the community a sanctuary for coffee lovers in the midst of the pandemic.
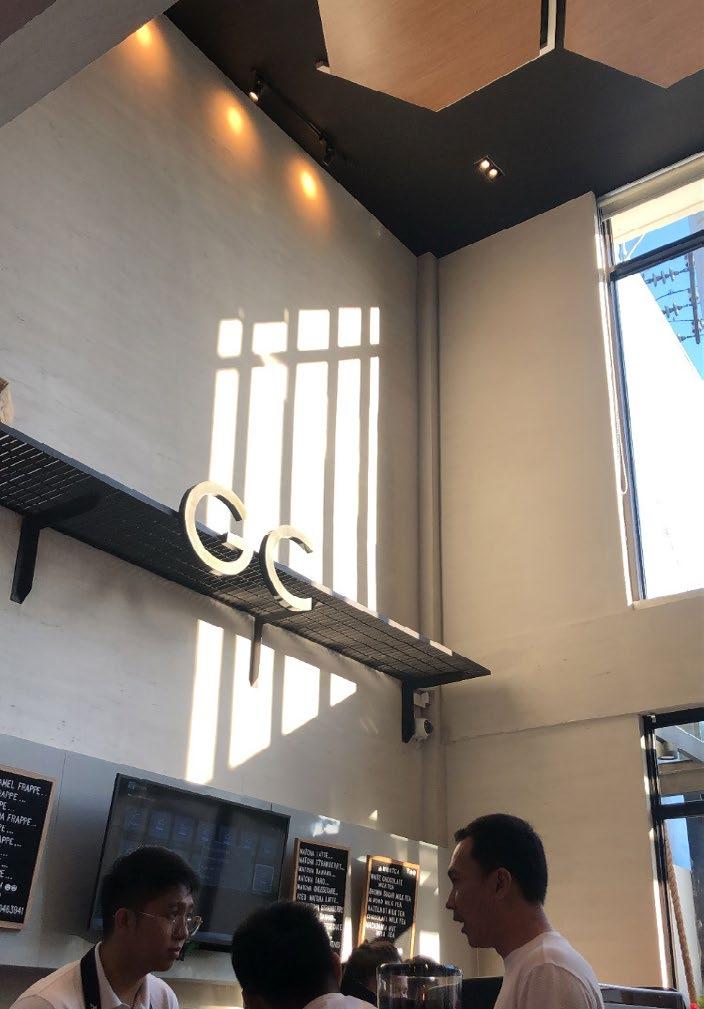


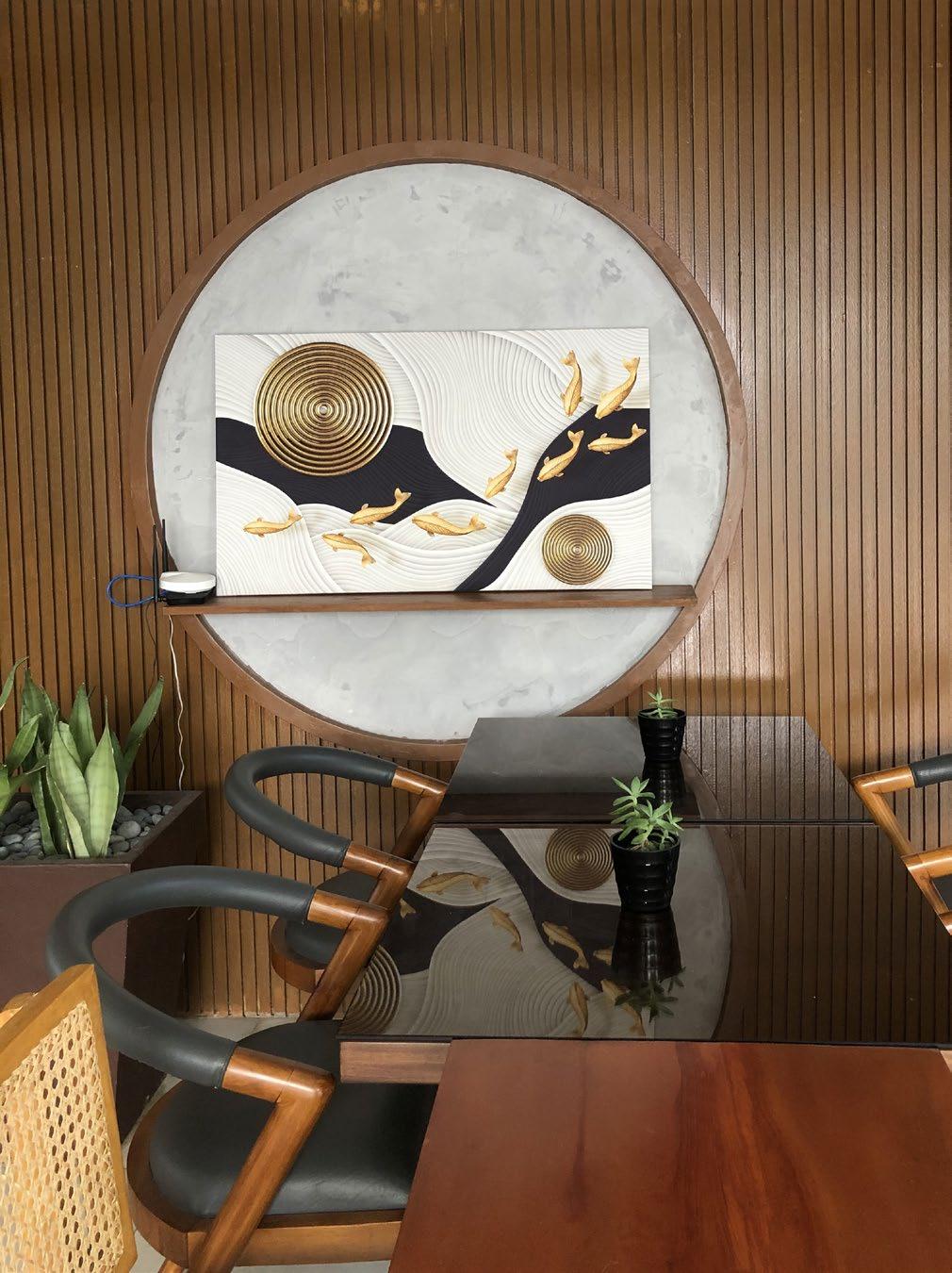
Type: Restaurant
Address: Marcos Highway, Antipolo
Status: Completed Date: December 2021

Type: Restaurant
Address: Felix Ave., Pasig City
Status: Completed
Date: February 2023

“A proper building grows naturally, logically, and poetically out of all its conditions.”
- Louis Sullivan, Kindegarten Chats (Paraphrase)
Type: Restaurant
Address: Felix Ave., Pasig City
Status: Completed
Date: February 2023
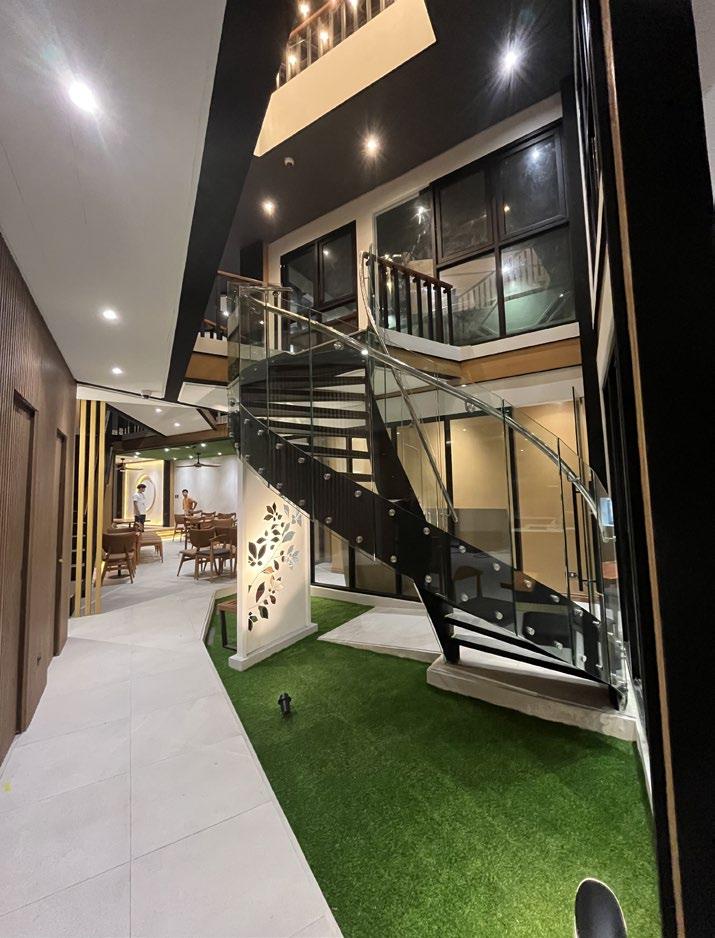


Third in a series of projects within the span of two and a half years, GC Cafe is strategically located at the border of Cainta and Pasig. Offering the same set of quality food, this branch offers more seating capacity encapsulated in an architecture fitting the geography of the property in the shape of a triangle.
Proper space planning not only ensured efficiency, but also gave an opportunity for interesting interior volumes - positive and negative spaces that fit into a whole.



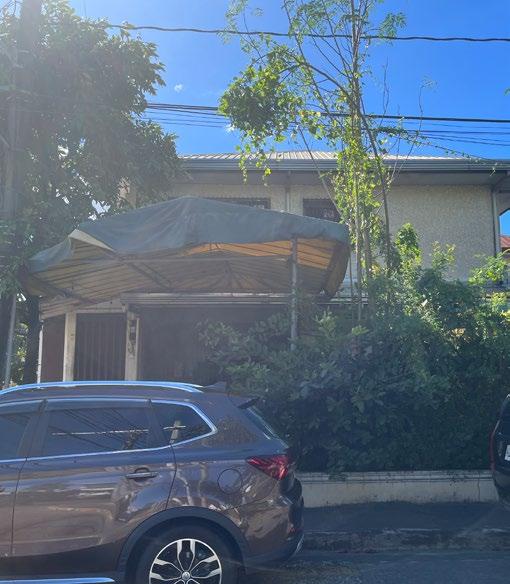

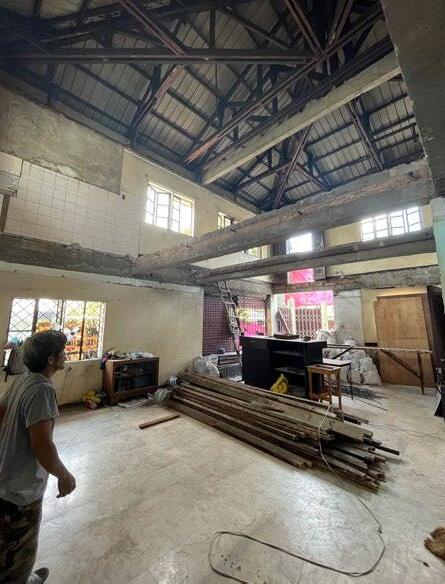


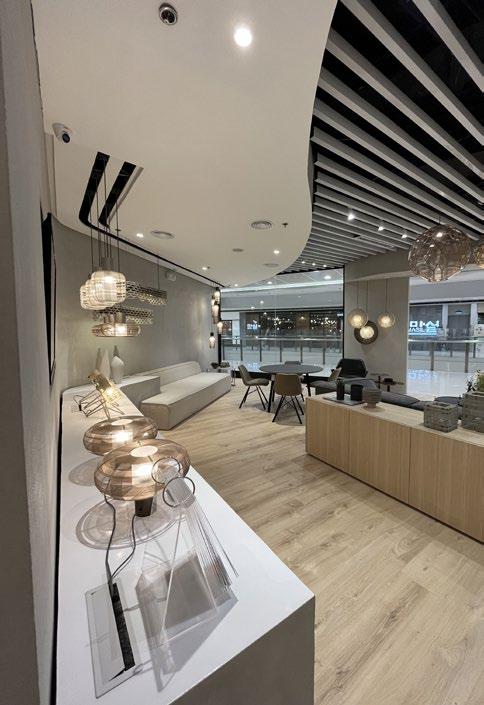
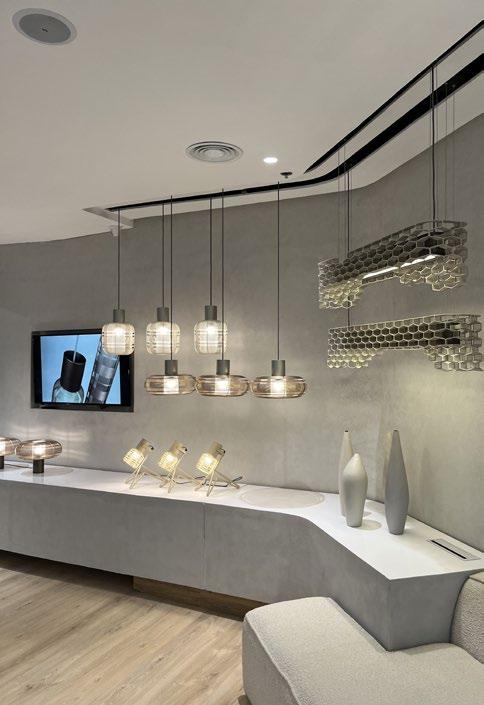
Type: Commercial Address: SM Megamall, Mandaluyong City Status: Completed Date: December 2022

Designed with Ar. Henkell Ong Hoa at HHO+Associates, Schema’s new store is located in the 4th Floor of SM Megamall’s Fashion Building Hall. Aiming to provide a blank canvass for artists and designers alike, this space became the perfect backdrop for bespoke and organic lighting and furniture pieces locally designed and produced by a family of artists.
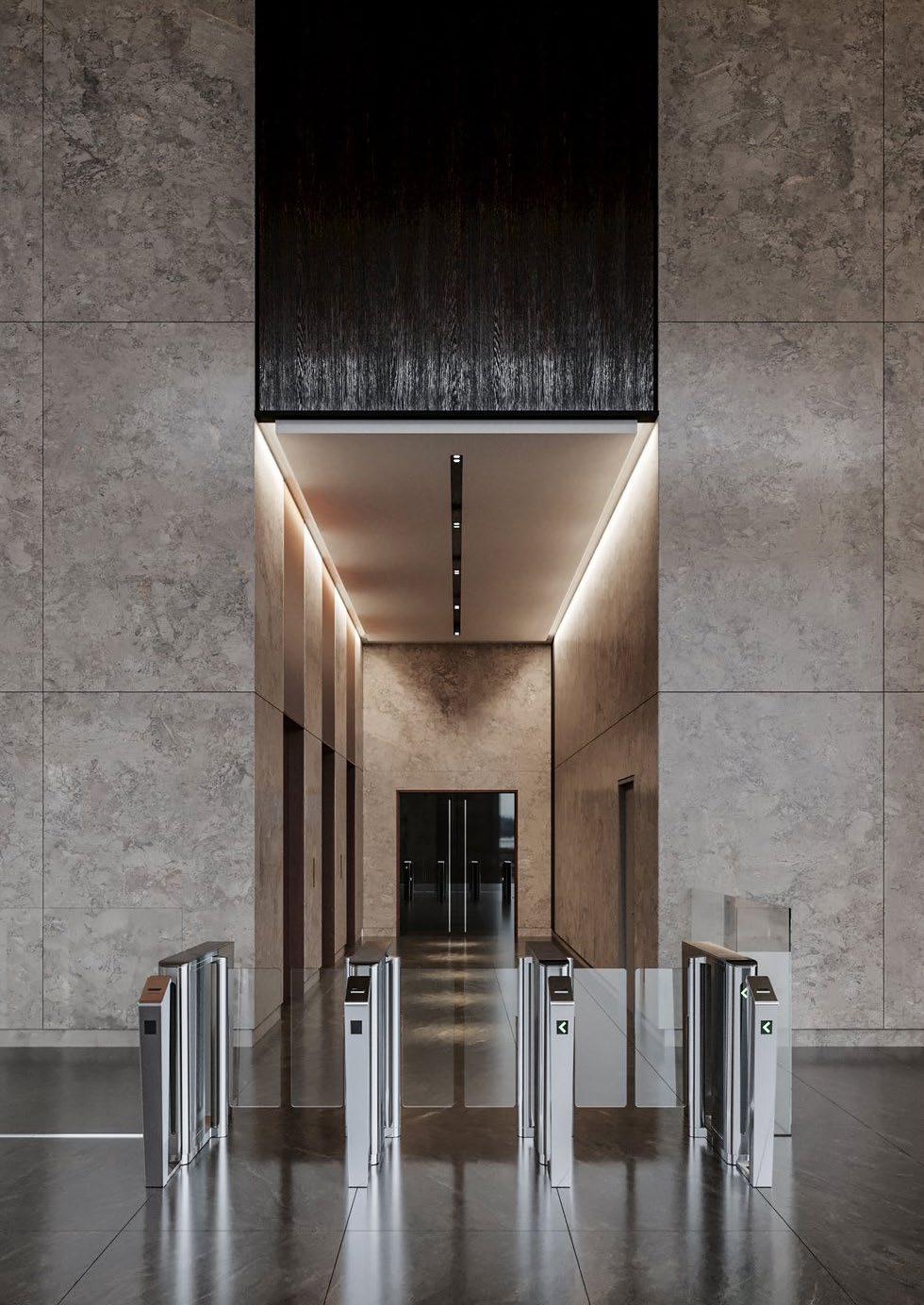

Type: Commercial / Institutional
Address: Pasay City, Philippines
Status: On-going Construction
Target Turnover Date: December 2025

Type: Commercial / Institutional
Address: Pasay City, Philippines
Status: On-going Construction
Target Turnover Date: December 2025


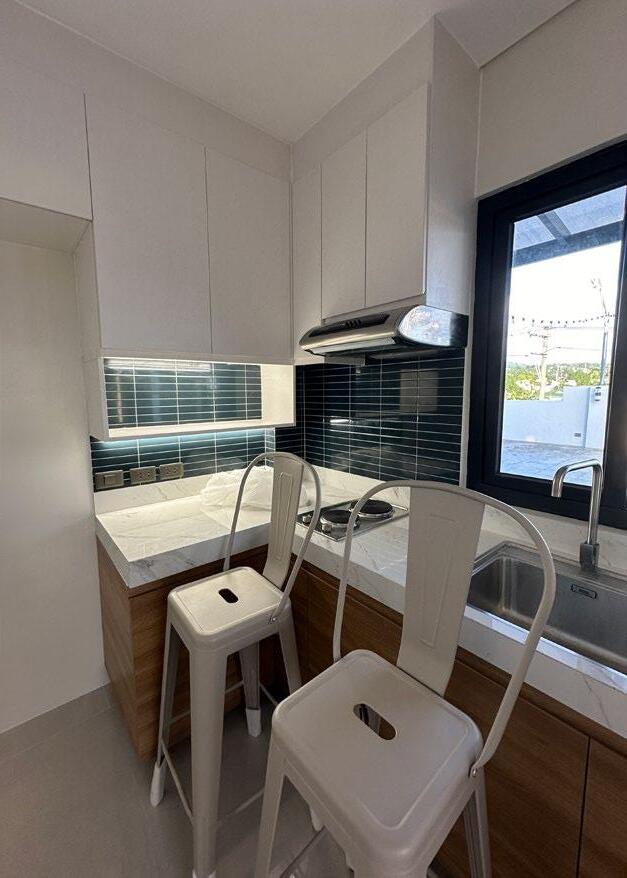
Type: Residential
Address: Wack-Wack Tower, Mandaluyong City
Status: Completed
Date: December 2023
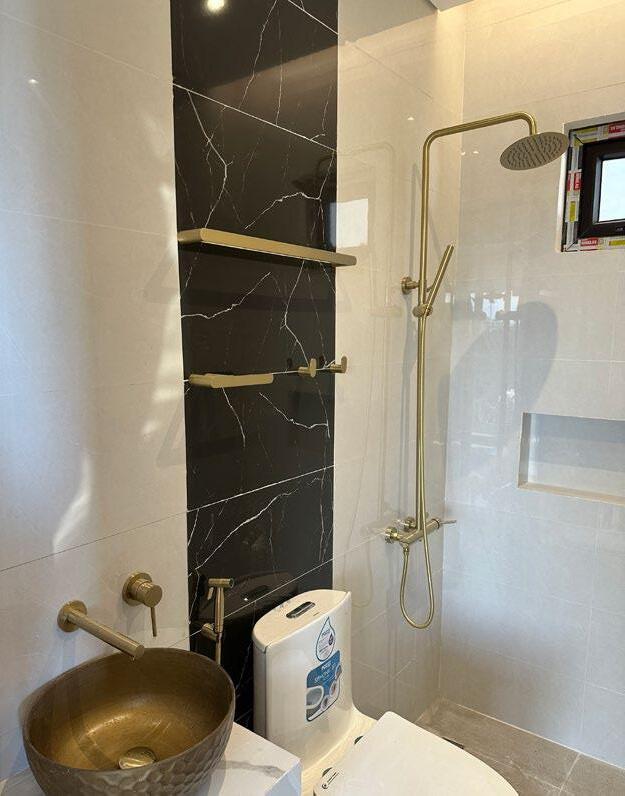

Type: Residential
Address: Vista Verde Executive Village, Cainta, Rizal
Status: Completed
Date: February 2023
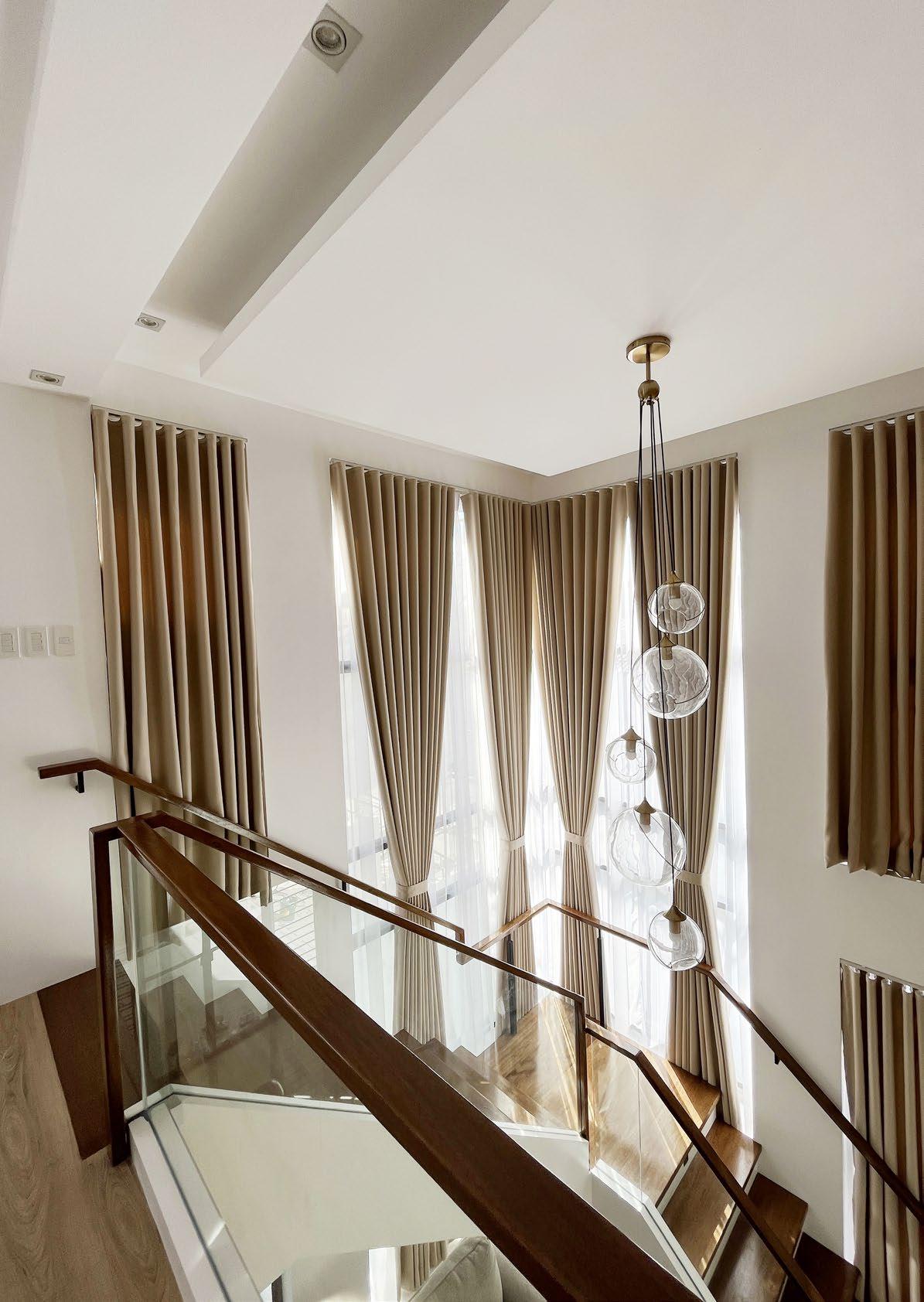
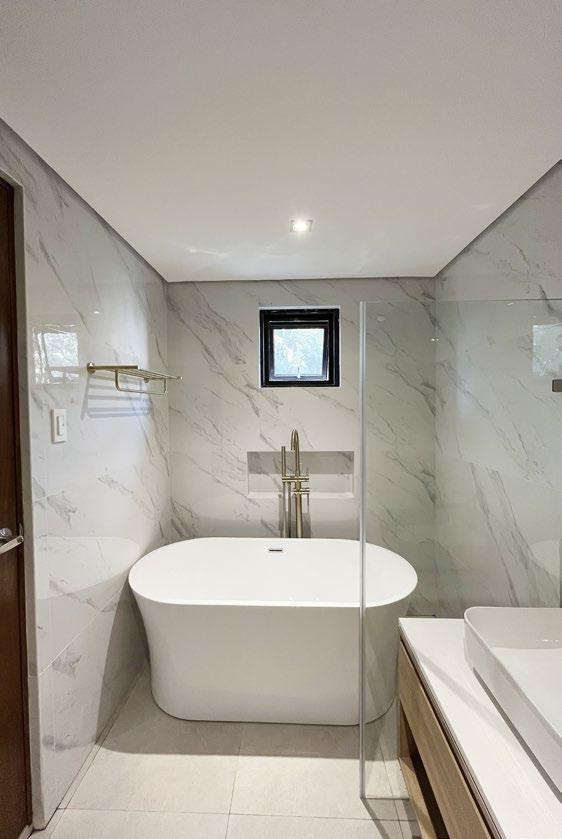
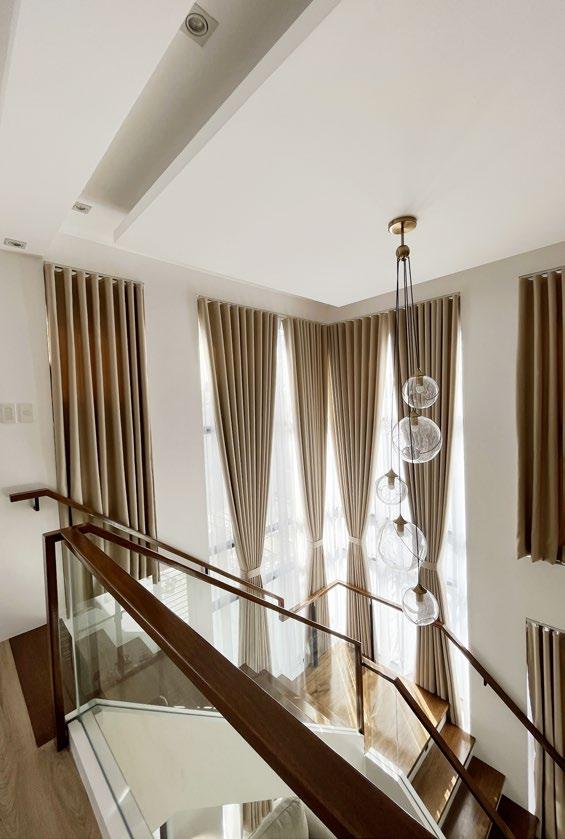

Type: Residential
Address: Vista Verde Executive Village, Cainta, Rizal
Status: Completed
Date: February 2023
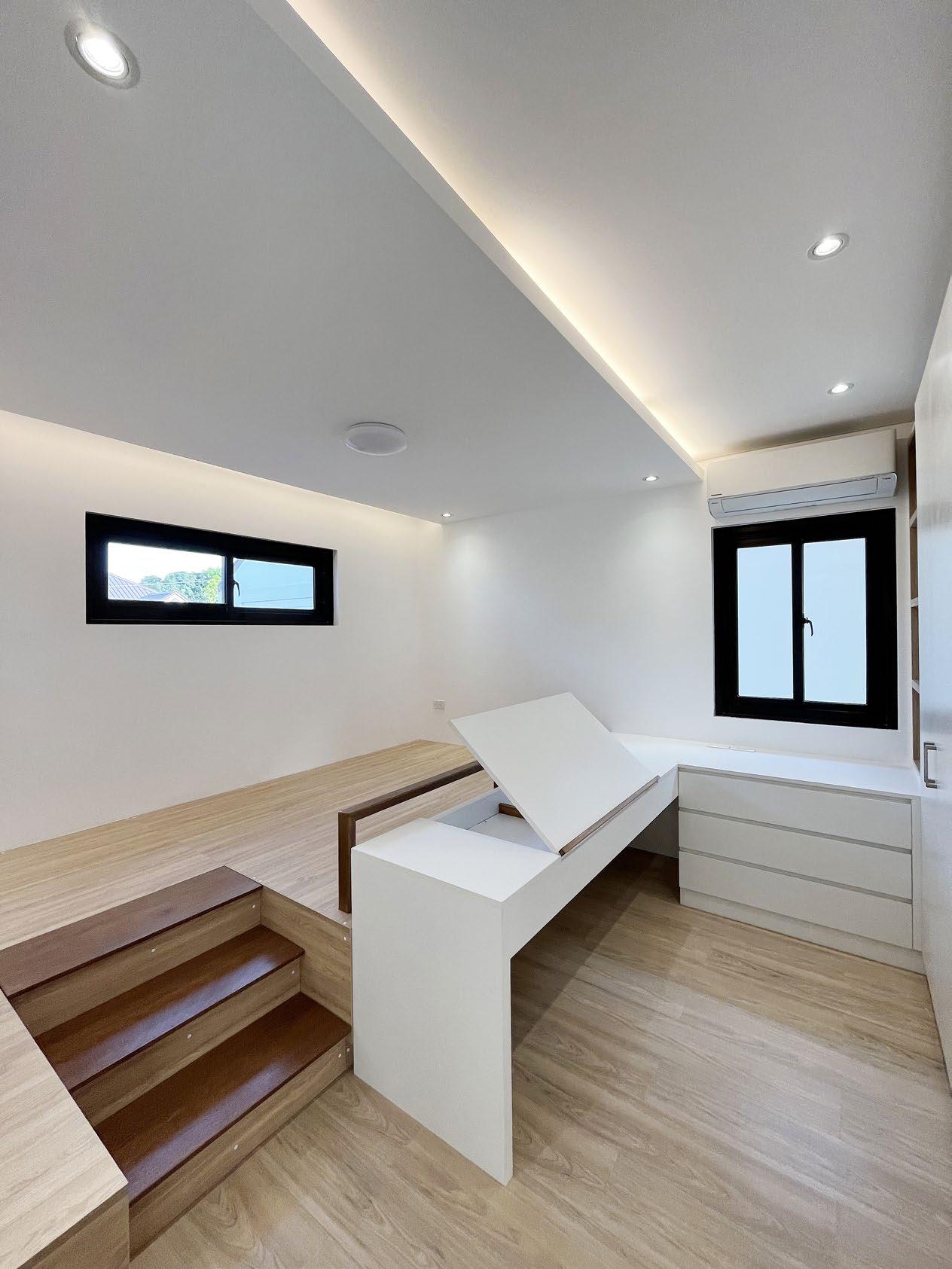
SUN VALLEY RESIDENCE
My third project with this client - the first two being their previous condominium units back in 2017 and 2020 - this is their first residence. Deciding between buying a house that’s ready for move-in, versus building a house of their own design, they showed me a floorplan drawn initially by their contractor for consultation. After tweaking the programming and planning of the initial layout, they hired an Architect who based the final drawings on my initial sketch.
This three-storey, four-bedroom residence is located on a hill with a multi-level staircase spanning from the basement up to the third floor. With double volume windows and natural stone facade, this residence stands out among its model house neighbors as one that’s carefully planned and well-thought of. With textures and neutral colors, it blends well with the environment, withstanding the different elements uphill.


Completed
December 2023





