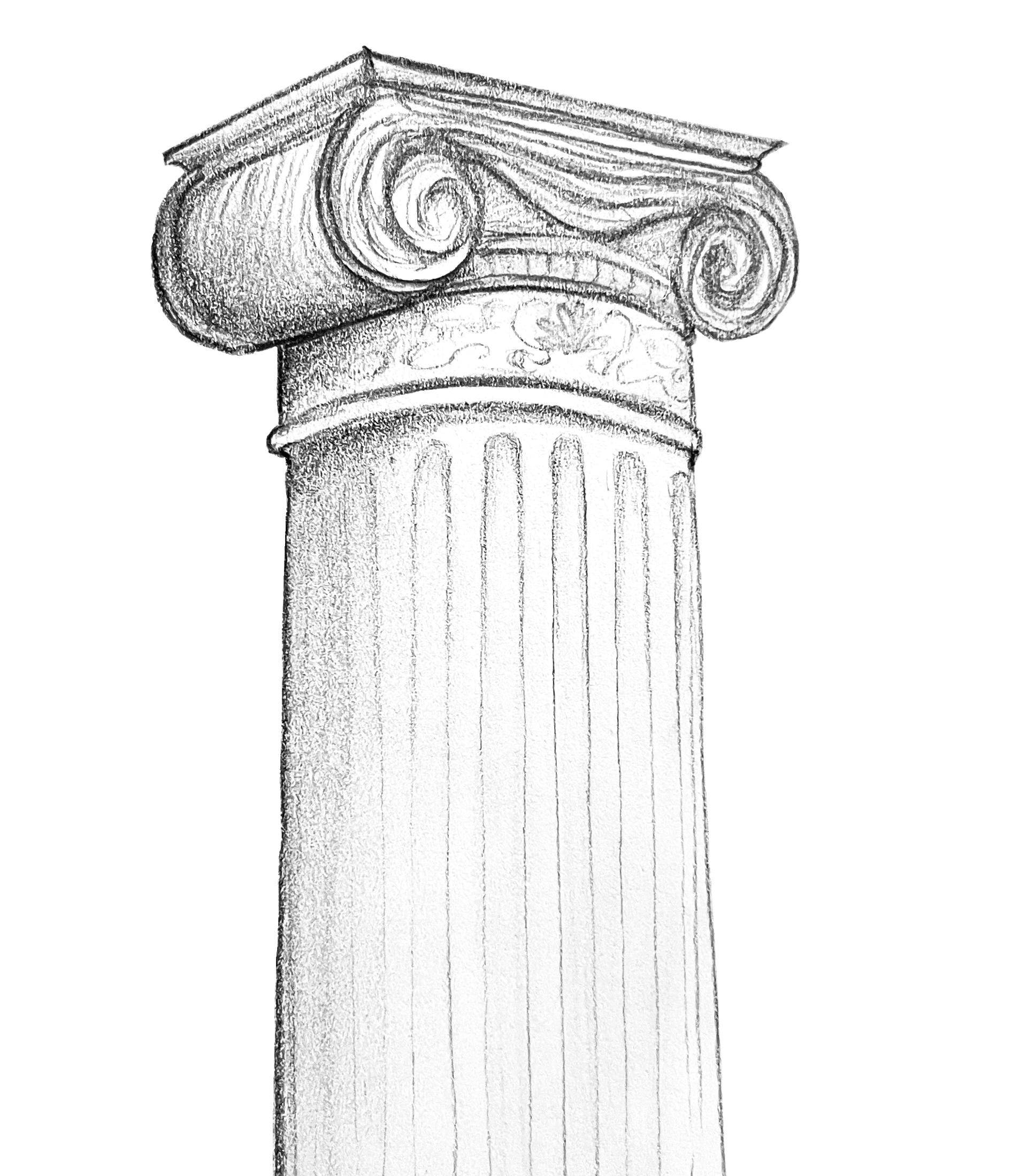
CAMILLE MASK
ARCHITECTURE PORTFOLIO
UNDERGRADUATE 2020-2023 SELECTED WORKS
“Indulge your imagination in every possible flight.”
- Jane Austen

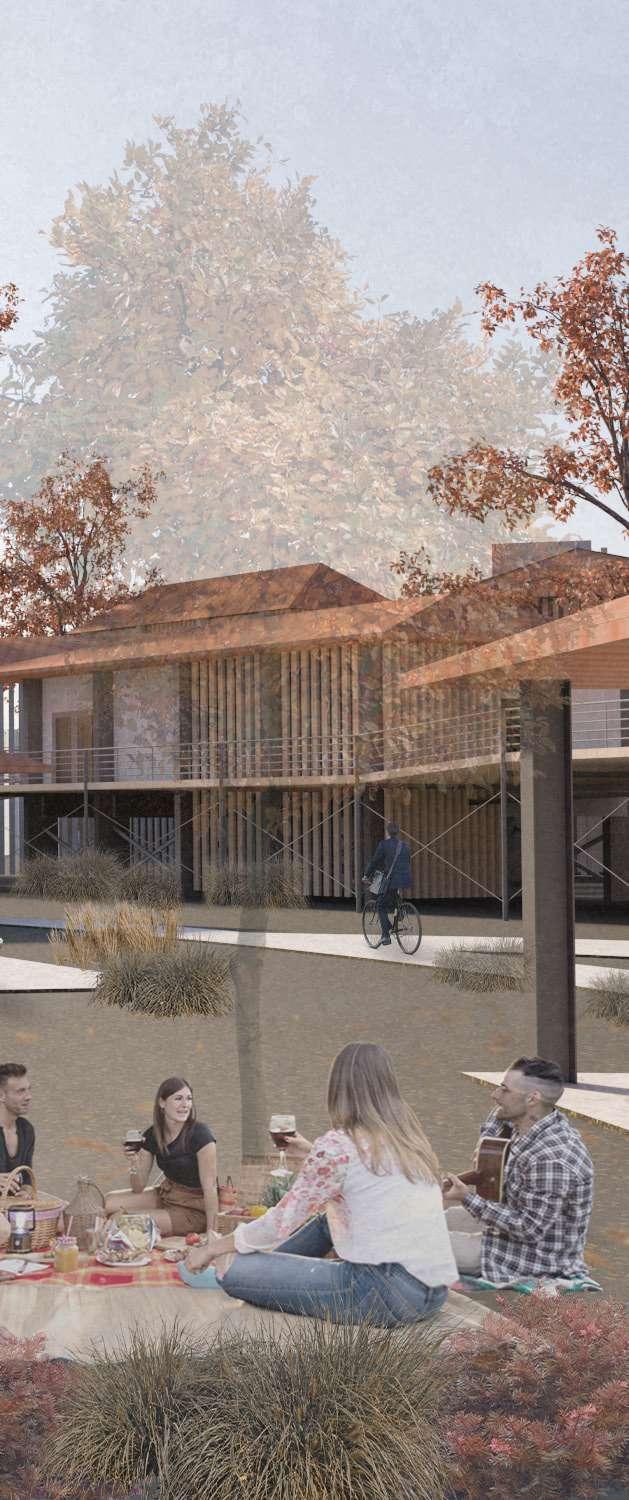


UNDERGRADUATE 2020-2023 SELECTED WORKS
“Indulge your imagination in every possible flight.”
- Jane Austen


Blue Economy Urban Design & Mixed-Use Development Studio IVA | Fall 2023 Semester | Biloxi, MS
Client: Gulf Cost Community Design Studio (GCCDS)
The overall goal for this building is to provide resources, opportunities, and knowledge to the community about how they can involve themselves to ensure their safety and their protection of the marsh. The nature and ecosystem that make up my selected site are just as much a design feature as the typology’s architectural features. The masses that make up the system are individual typologies that apply to their functions, and all the masses are connected by a decking system. This is done to experiment with the boundaries of natural and built environment. The intent of developing a building that blends with the natural environment would allow for a condition where the community can come together, and the wetland ecosystem can thrive harmoniously. This system allows for a true relationship between the built and natural environment. I believe that a blur between these two builds a trust for the people in the community, where a deeper understanding of the protective nature of the surrounding environment is made.

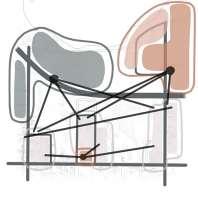
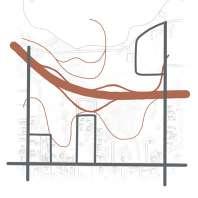
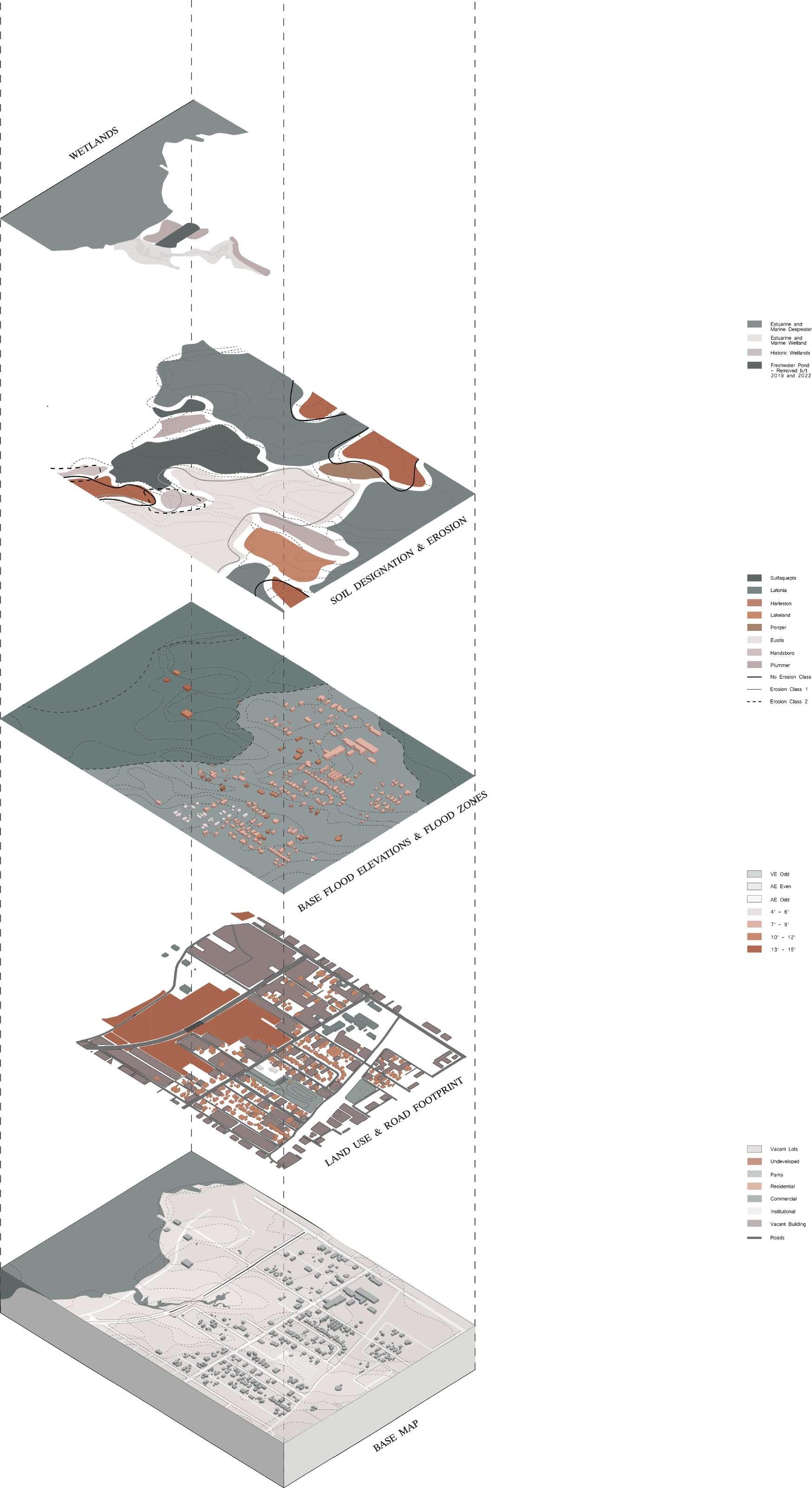




 EXPLODED AXONOMETRIC OF SITE ANALYSIS OF LOW ZONE IN BILOXI, MS
EXPLODED AXONOMETRIC OF SITE ANALYSIS OF LOW ZONE IN BILOXI, MS
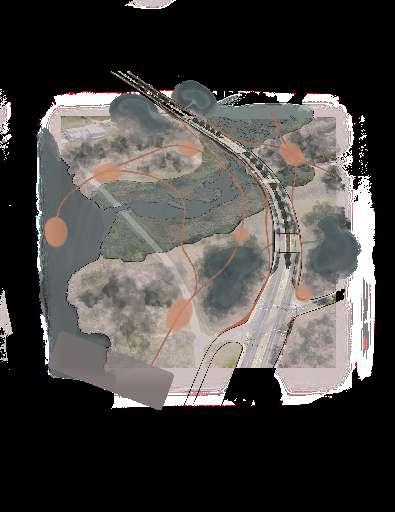
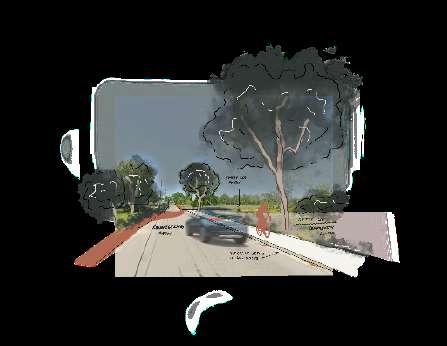


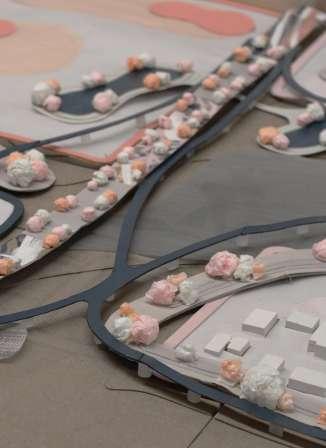

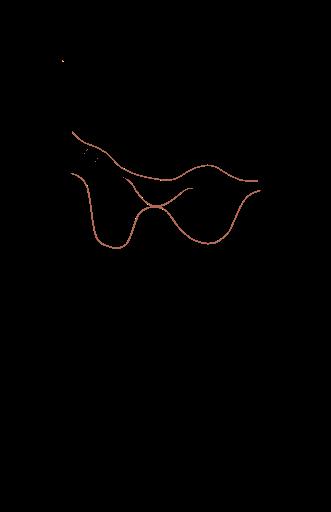
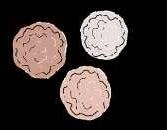
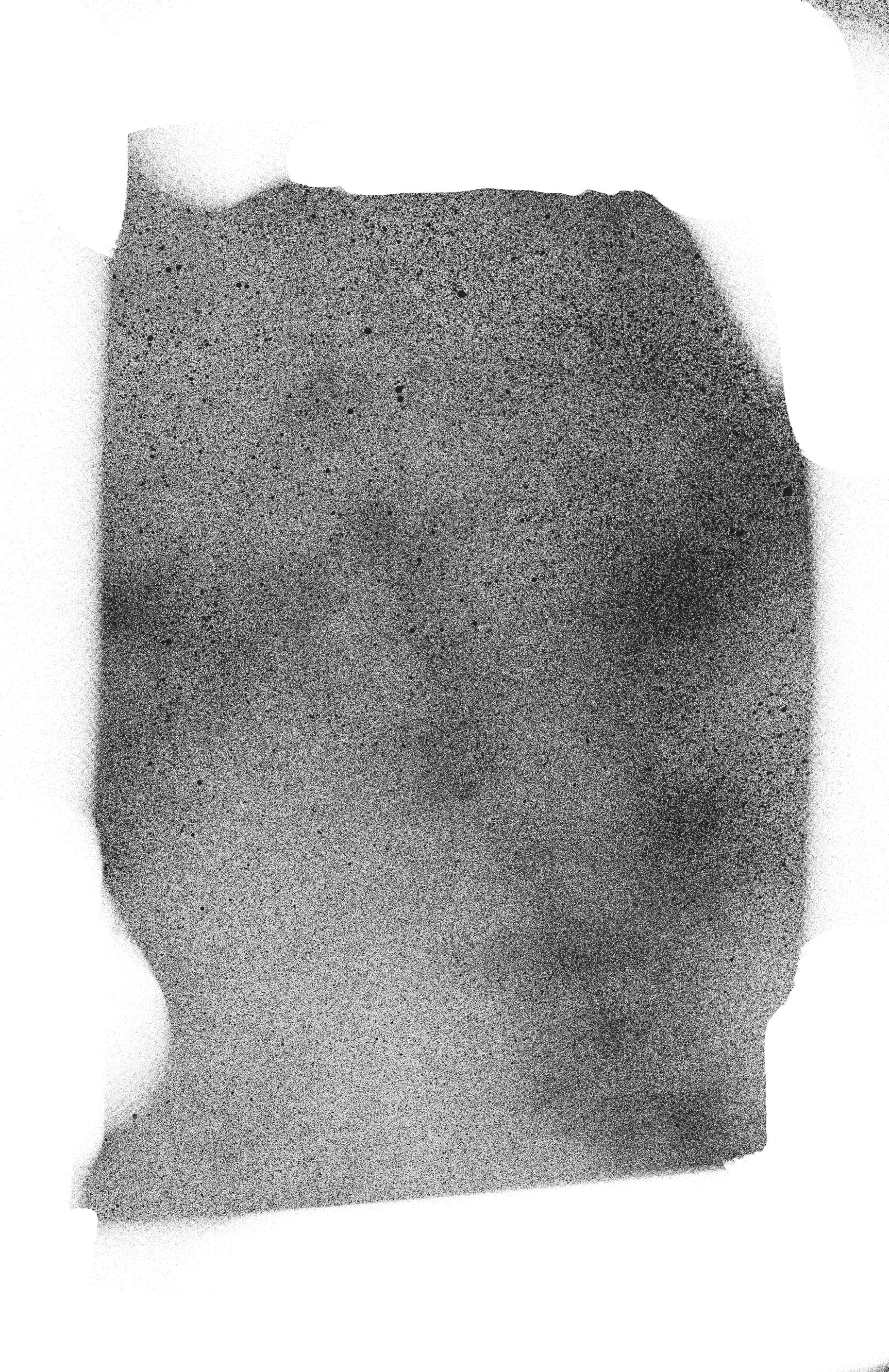

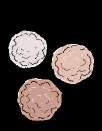


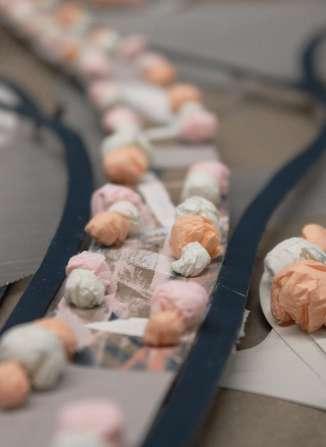

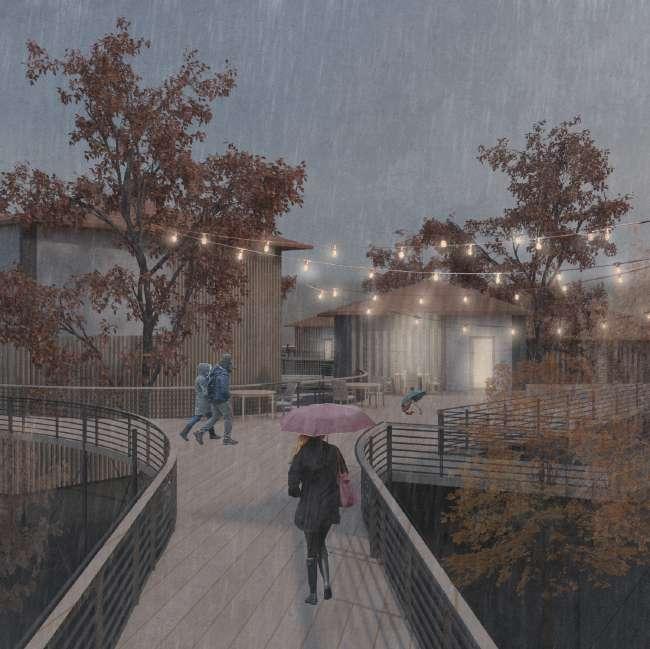

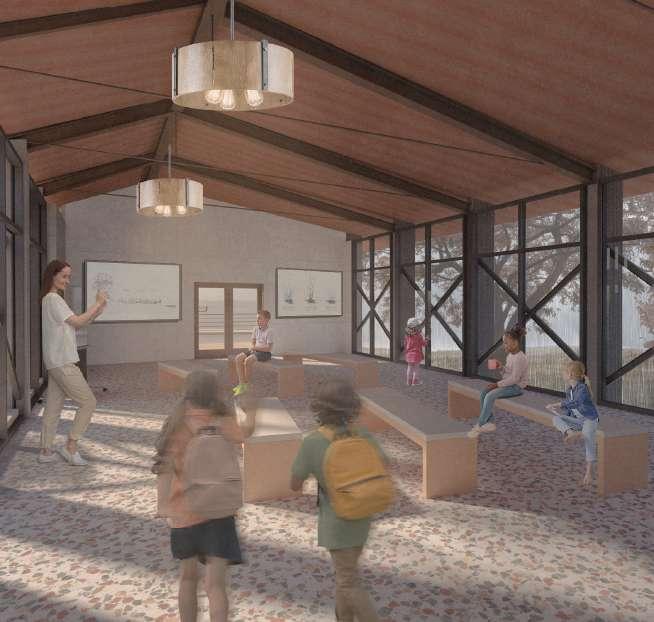
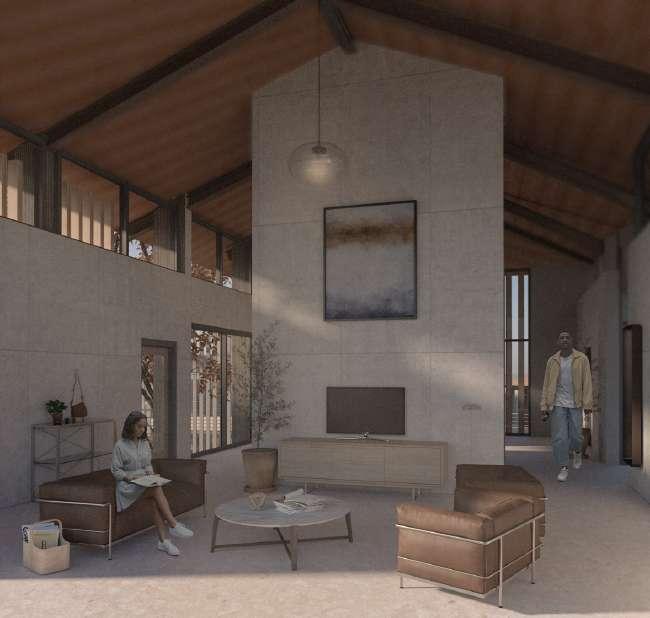

1. TRANSITIONAL CLASSROOM
2. STORAGE
3. ADMIN LOBBY
4. RESTROOM
5. ADMIN OFFICE
6. LIBRARY
7. ELEVATED LIBRARY SEATING
8. EXPLOREUM LOBBY
9/10. RESTROOM
11. STORAGE
12. ENVIRONMENTAL EXPLOREUM
13. OUTDOOR CLASSROOM
14. OUTDOOR PLAYSPACE
15.COURTYARD DECK
16. ENTRY PAVILION
17/18. RESTROOM
19. ENTRY SEATING DECK
20. COURTYARD
21. RESOURCE LOBBY/LOUNGE
22.RESTROOM
23/24. RESOURCE OFFICE
25. STAFF BREAKROOM
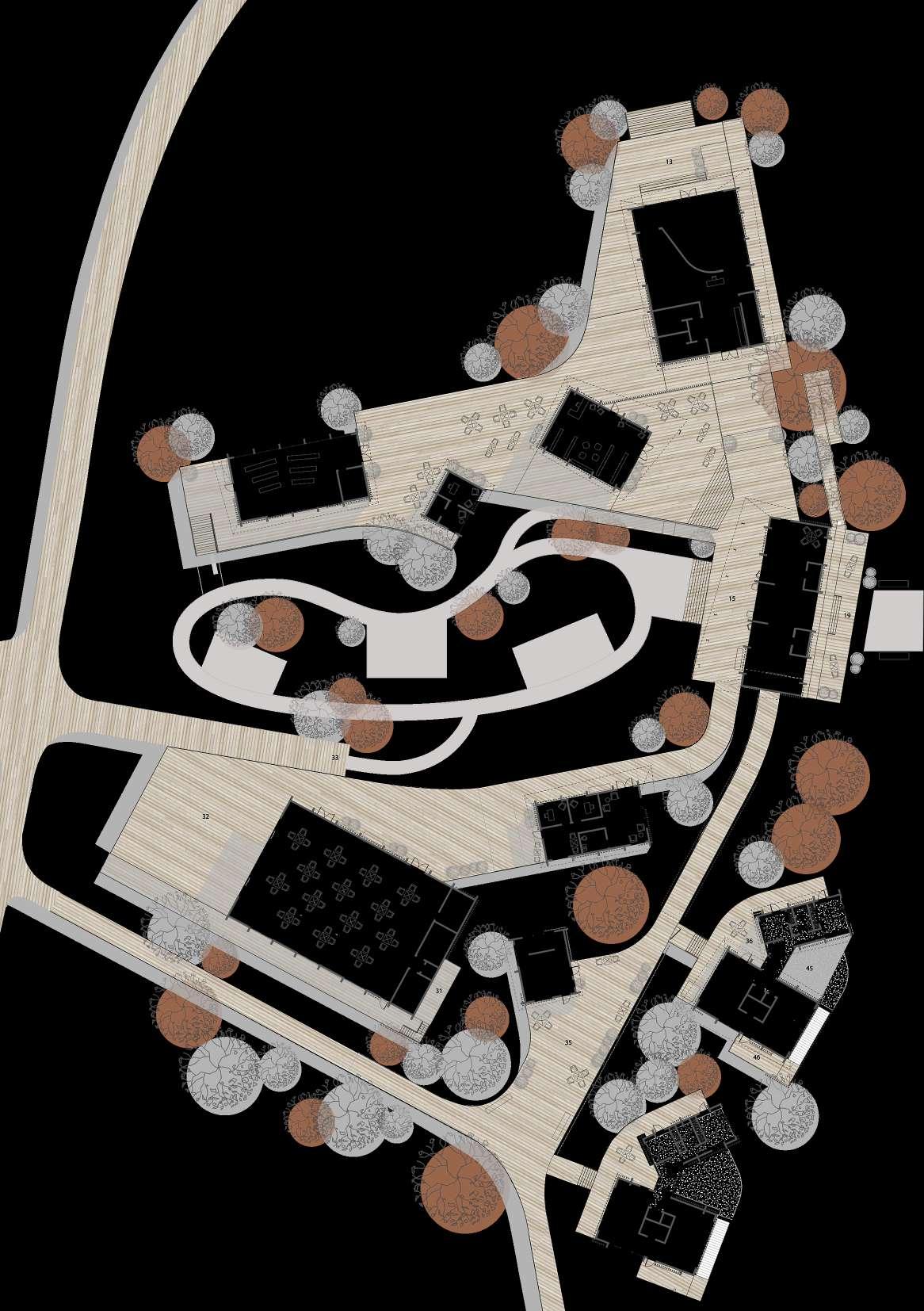
FLOOR PLAN
26. EVENT SPACE (INTERIOR)
27. STORAGE
28/29. RESTROOMS
30. JANITOR’S CLOSET
31. MECHANICAL DECK
32. EVENT SPACEE (EXTERIOR)
33. COMMUNITY BOARDWALK
34. RESIDENTIAL LOUNGE
35. RESIDENTIAL BOARDWALK
36. DECK / OUTDOOR LIVING
37. KITCHEN
38. DINING ROOM
39. BATHROOM
40. ELEVATOR
41. LIVING ROOM
42. BEDROOM 1
43. BATHROOM
44. BEDROOM 2
45. PATIO
46. FRONT PORCH DECK

BOARDWALK HEIGHTS




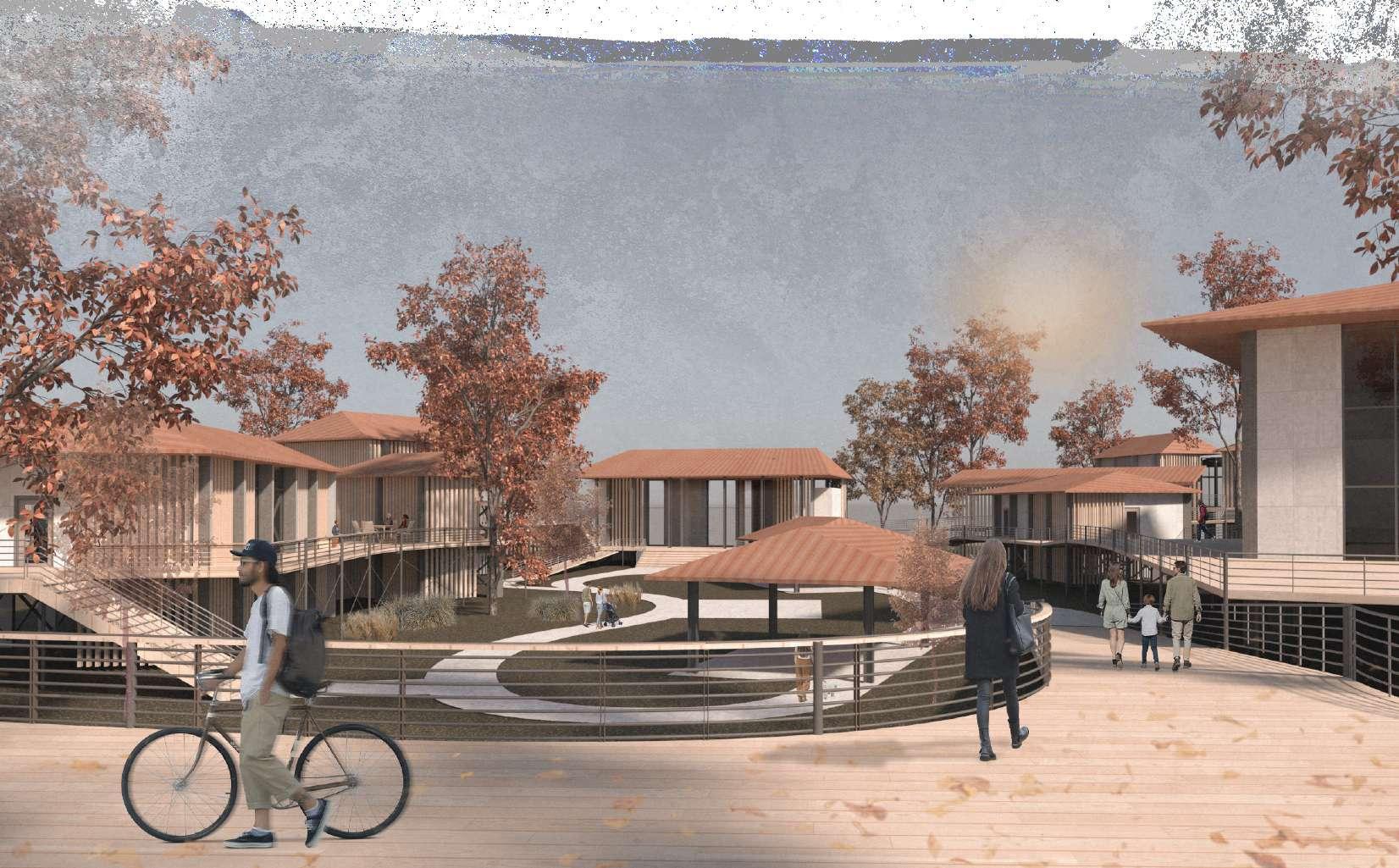


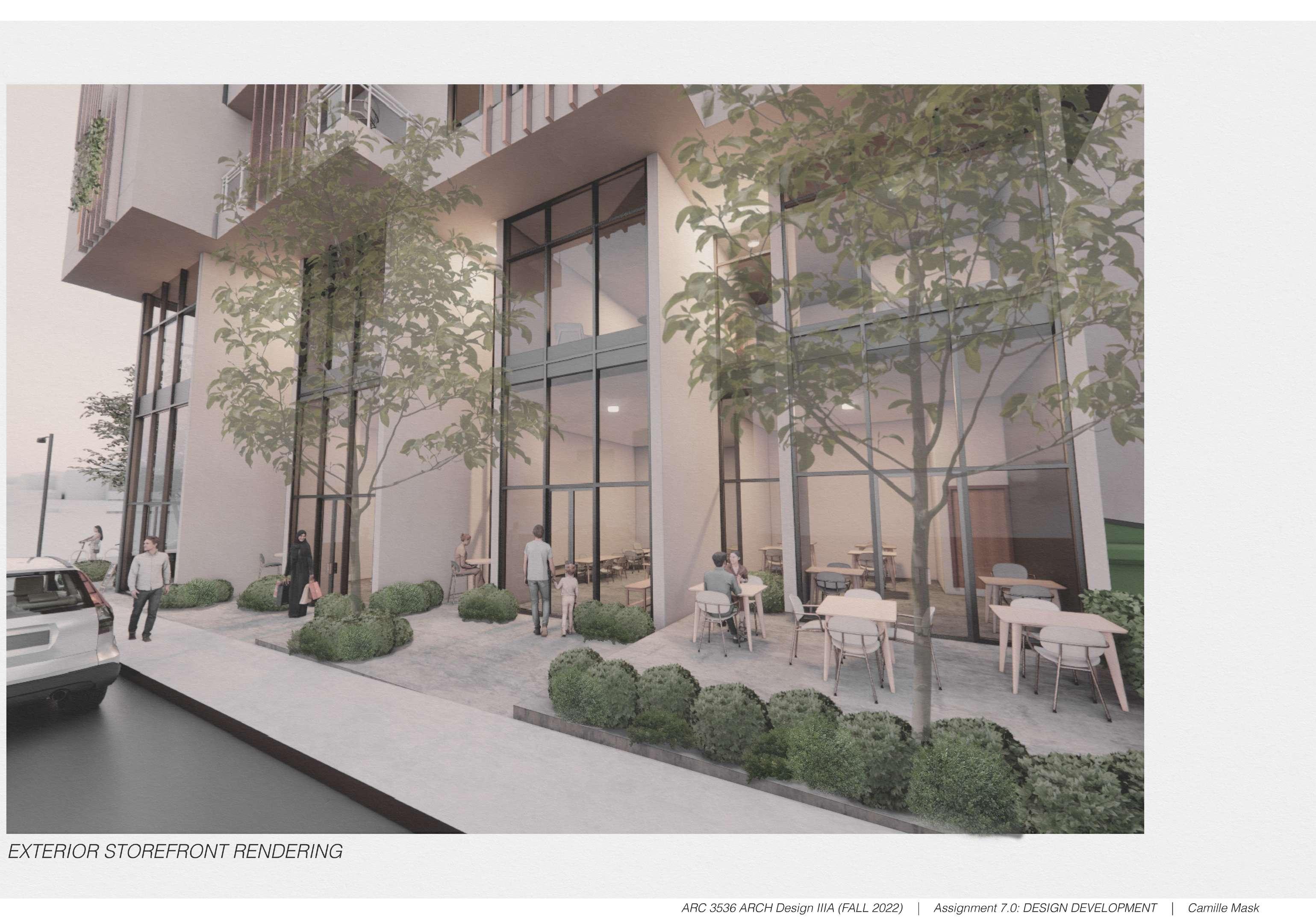
02

Experimental Housing and Urban Mixed-Use Development
Studio IIIA | Fall 2022 Semester | Mempis, TN
Client: Mississippi State University
This project was focused on providing housing for the community, while introducing commercial space. Creating a comfortable outdoor space for the community of Memphis became a large focus for my project and drove my initial concept. The form of the building was established from a grid and through the action of staggering and shifting shapes in response to my consideration of site usage. The masses of the individual apartment units weave into each other and stagger away from the property line to create the building’s form and the condition on the ground level. The title ‘The Loom’ was inspired from the fabric of my design through its interlacing of masses to create its form and facade. ‘The Loom’ symbolizes the methodization of compartments into a whole through the process of interconnecting and interlacing. The design prioritizes a unique experience for all with its varying conditions of circulation, and allows the weaving of the paths of residents and the community while maintaining privacy for its residents.
3.
2.
1.
The
5. REPEAT
3. SHIFT The
3.
4.
5.
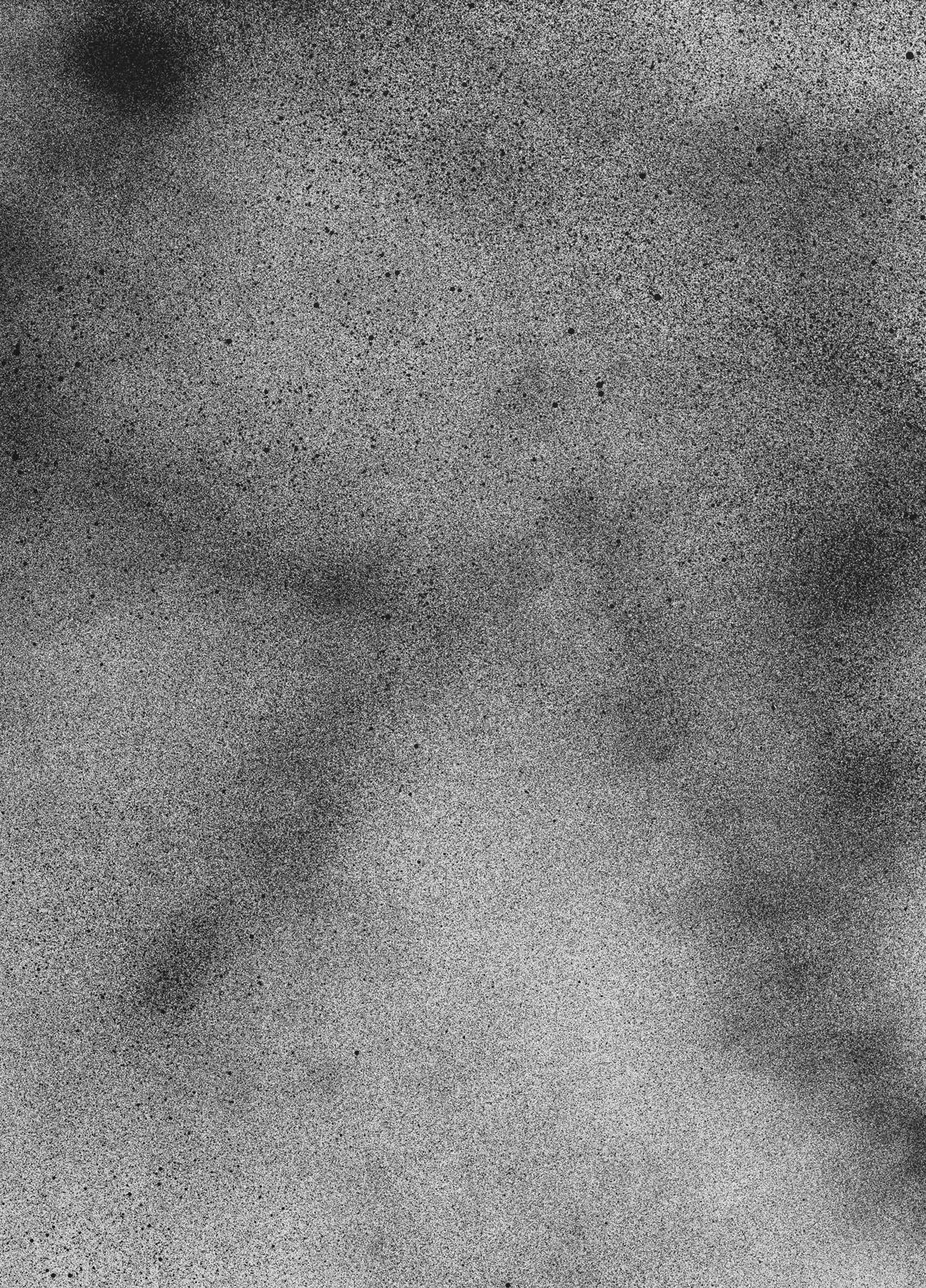
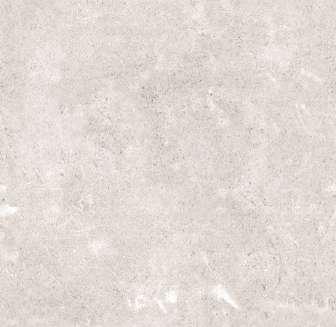















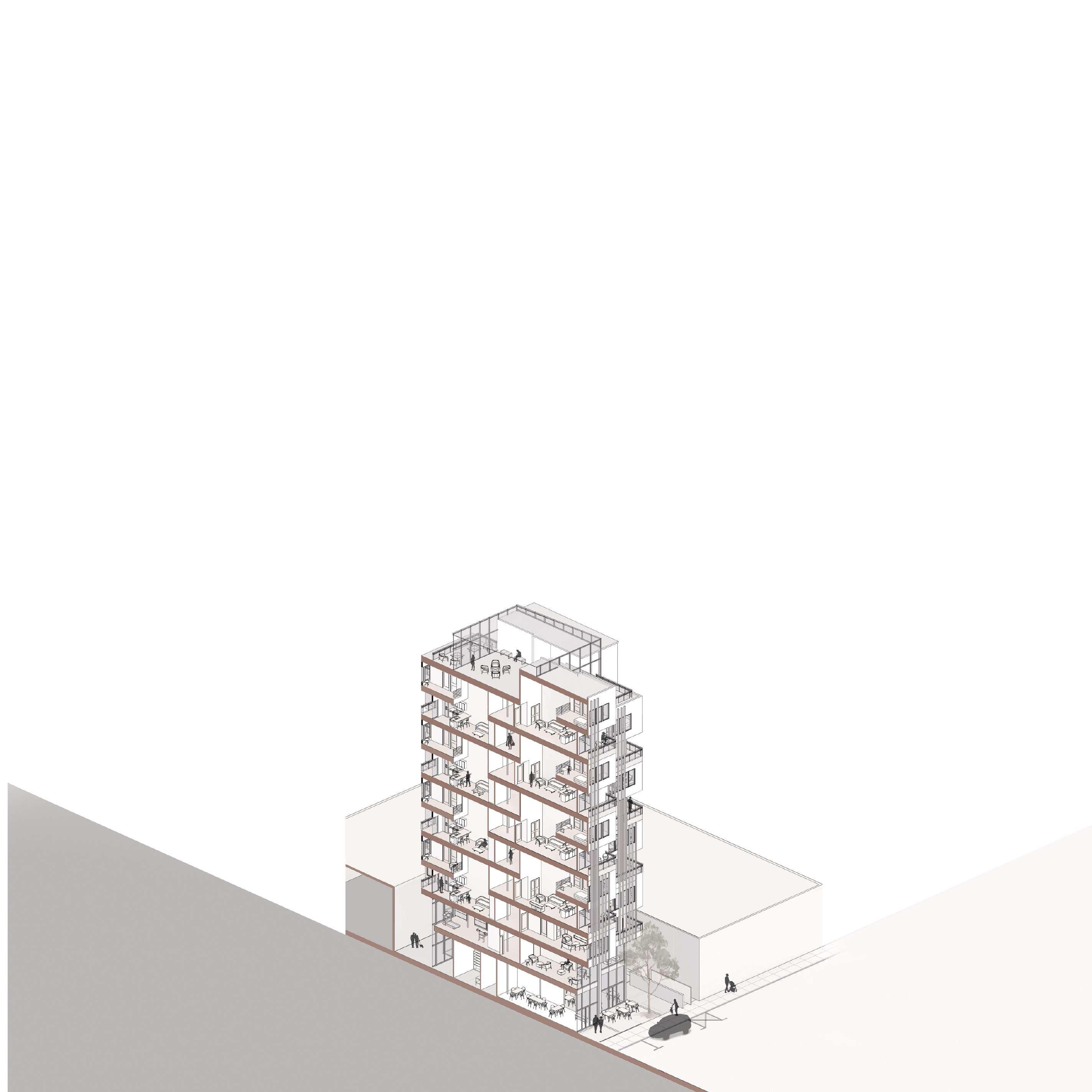
1.
3.
4.
5.
6.

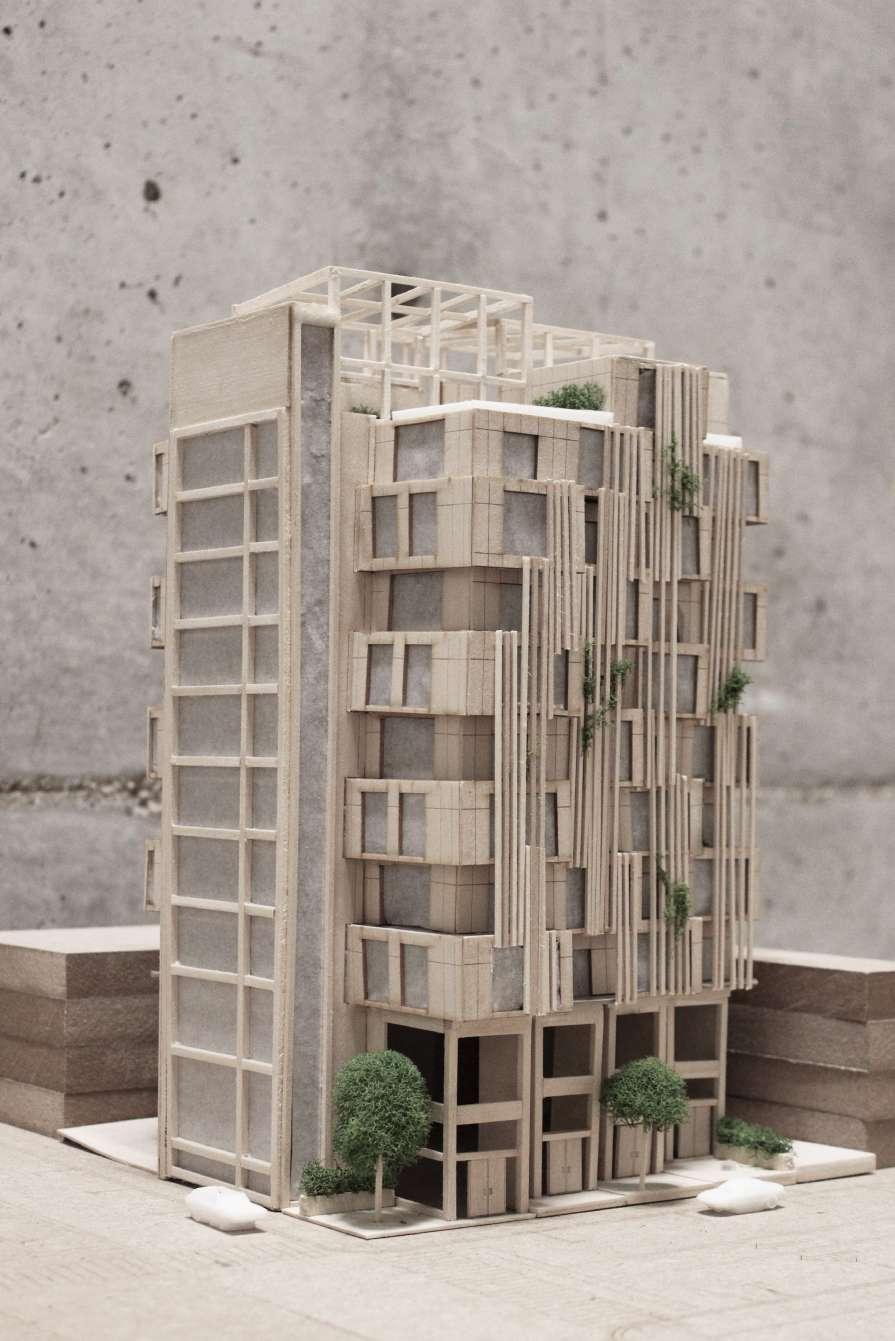 DIAGRAM OF SLAT DESIGN ON FACADE
PHOTOGRAPH OF BASSWOOD MODEL FROM STREET INTERSECTION
DIAGRAM OF SLAT DESIGN ON FACADE
PHOTOGRAPH OF BASSWOOD MODEL FROM STREET INTERSECTION
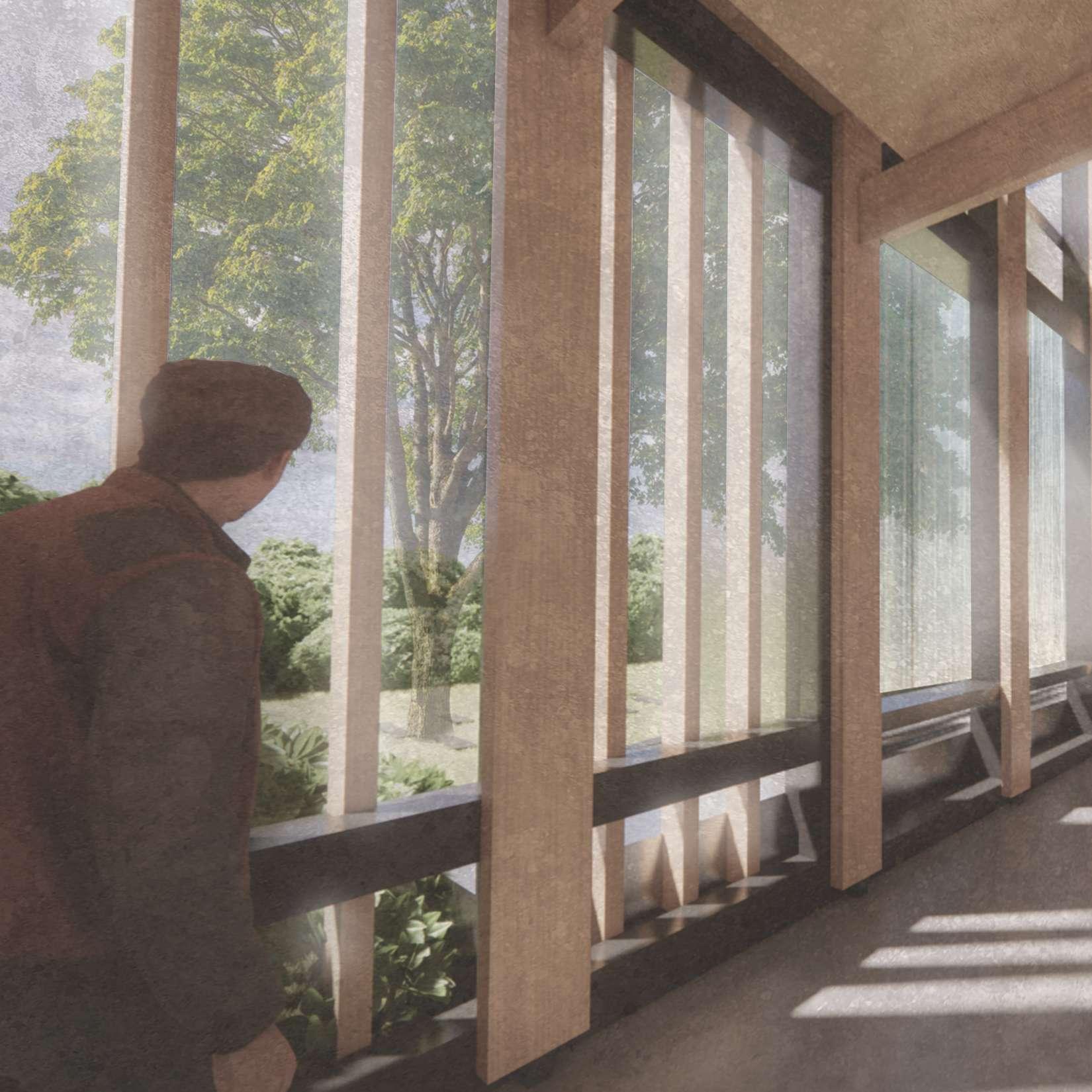

03
Historic Preservation and Rehabilitation
Studio IIB | Spring 2022 Semester | Mound Bayou, MS
Client: Mound Bayou Historic Preservationist and Current Owners
My primary objective for this project was to design an addition that pays respect to the existing historic building and the community. I approached this by selecting complementary materials to the existing building and designing a form that highlights its shape and position on the site. Knowing how important the land itself is to the project, I took the angles from the site to create my envelope shape, inspiring the rest of the design. The second floor of the building is the reverse of this angle to swiftly set the form farther behind the existing building. I designed a similar wooden column structure to existing building, but brought the wooden columns away from the wall and off the floor. Above all, my goal was to create a building that possesses its own unique features from the existing one, while still allowing it to be the primary focus. This was achieved with more than just addressing the form, as the proper balance of colors, textures, and proportions for my selection of materials were just as effective.

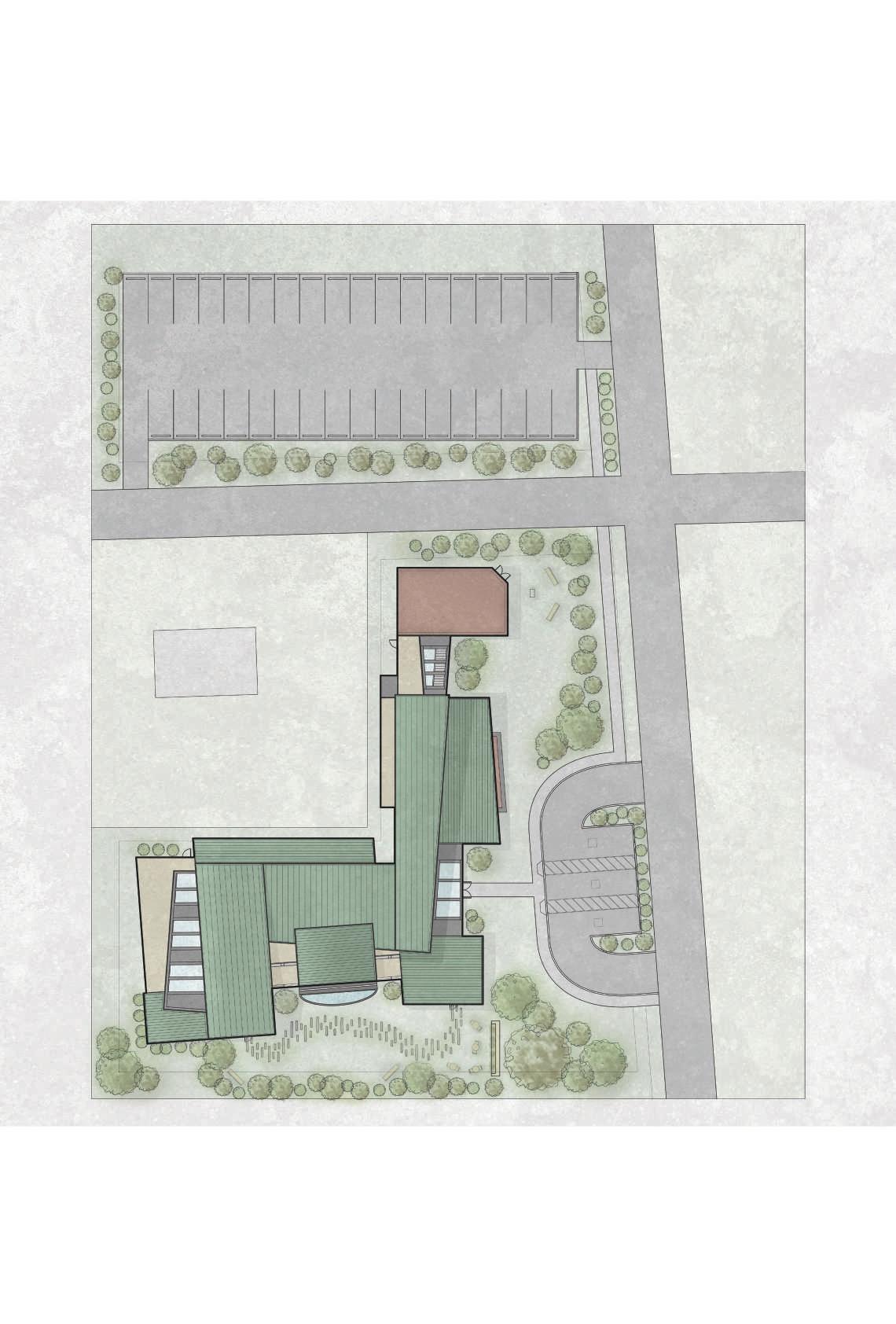




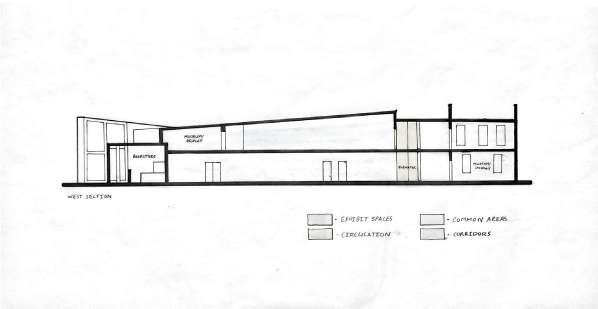

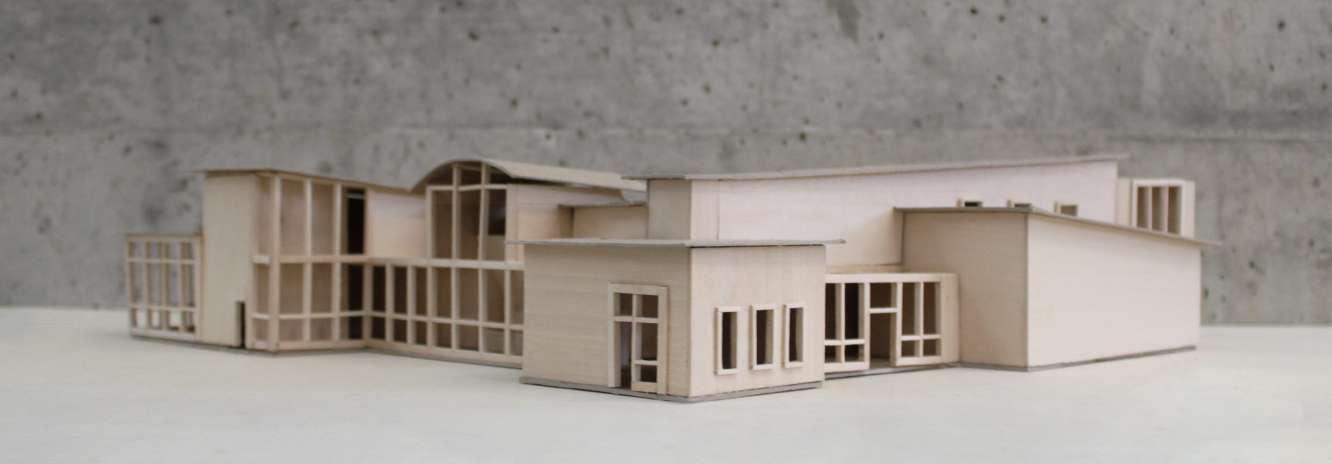

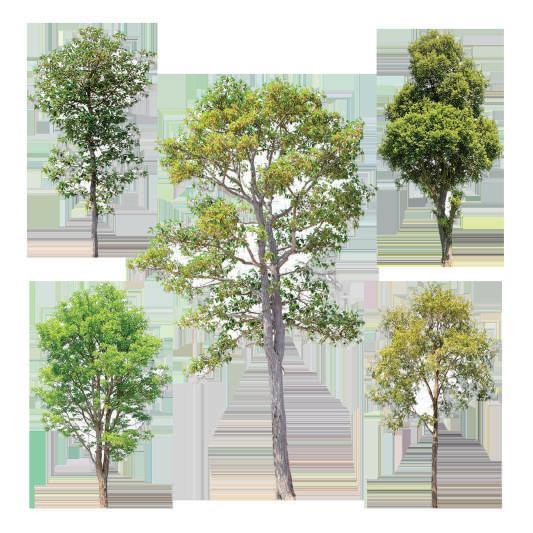

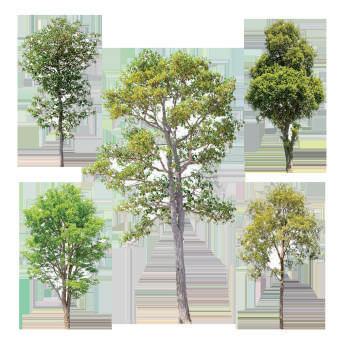



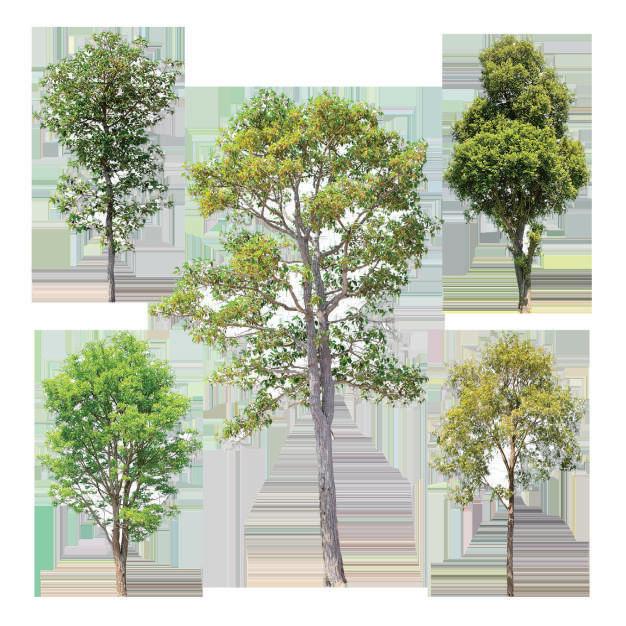






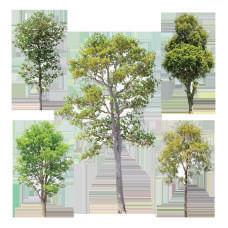
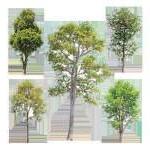







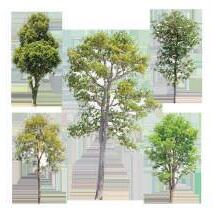
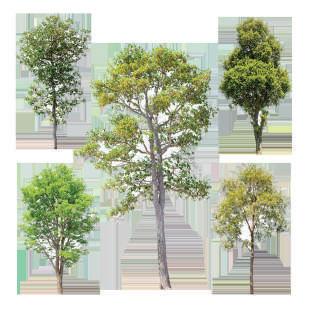
















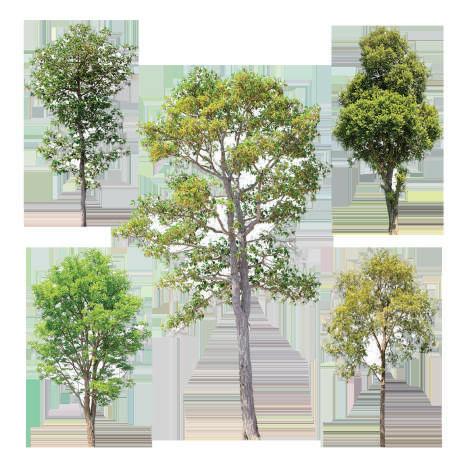











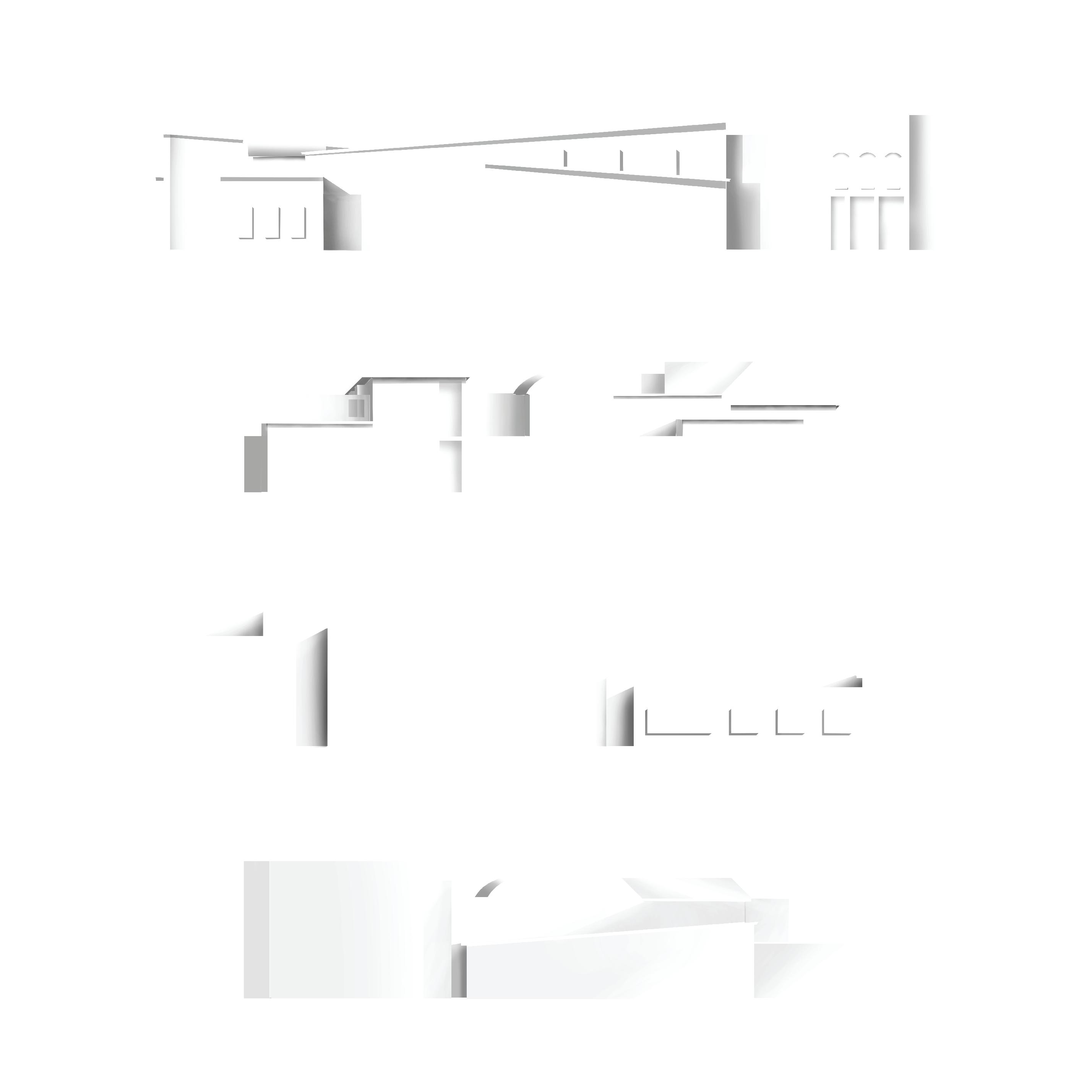








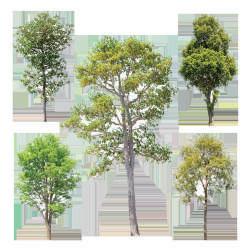

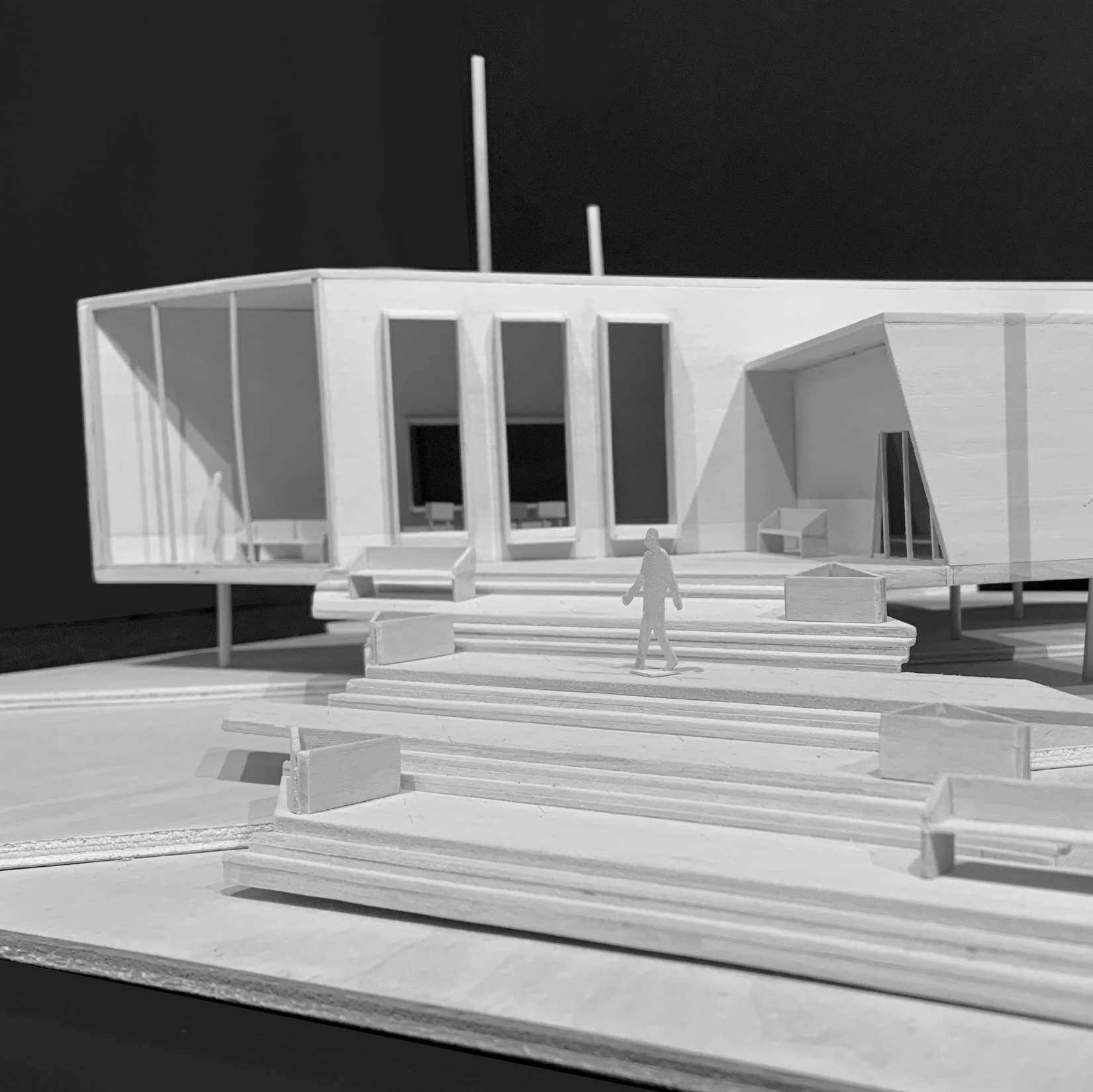

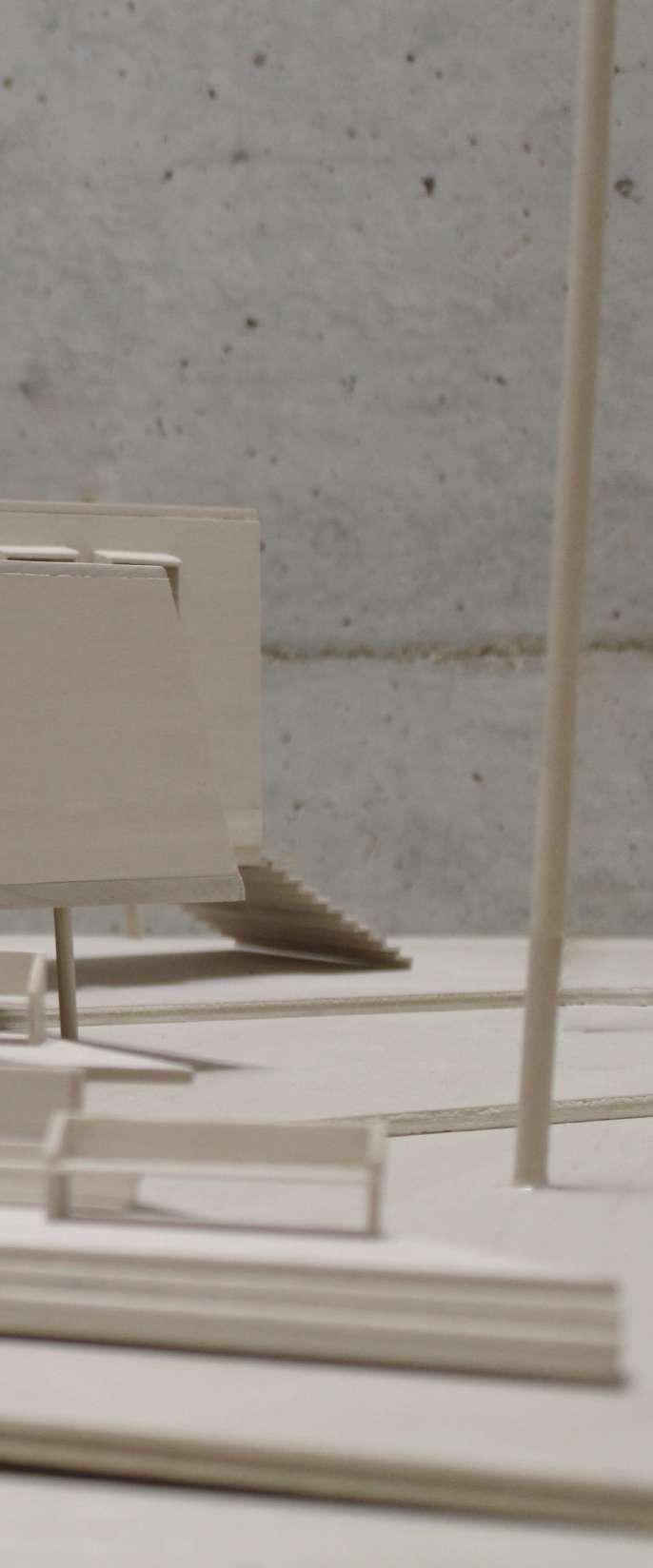

Studio IB | Spring 2021 Semester | North Farms, Starkville, MS
Client: North Farms
The requirement for this project was to create a rest stop for a trail in Starkville, MS. My concept for this design was to emphasize a distinction between structure and space. Because the location of the pavilion was in the woods, I found it was a great opportunity to create a building that complemeted nature on the interior. To create an interior that complemented nature, I focused on framing views through the openings. This also inspired the form and arrangement of the paviolion on the site. To create the contrasting elements, I designed my form to have sharp angles and turns that stood out amidst the forest. I also prioritized the horizontal elements of the design to constrast the vertical tree trunks. To further create a distinction, I elevated my pavilion on stilts that blend in with the tree trunks, giving the illusion that the pavilion is floating, which emphasizes its placement in the woods.

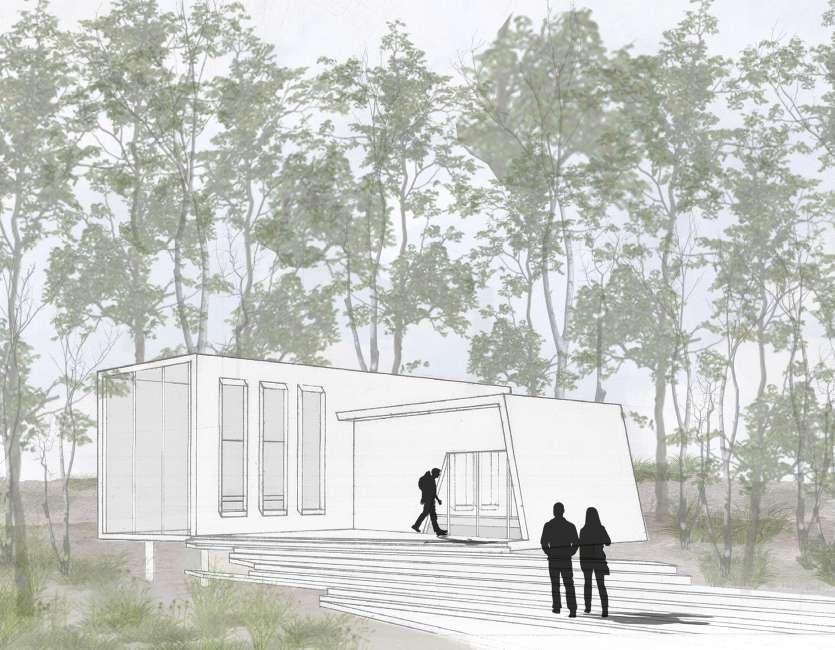
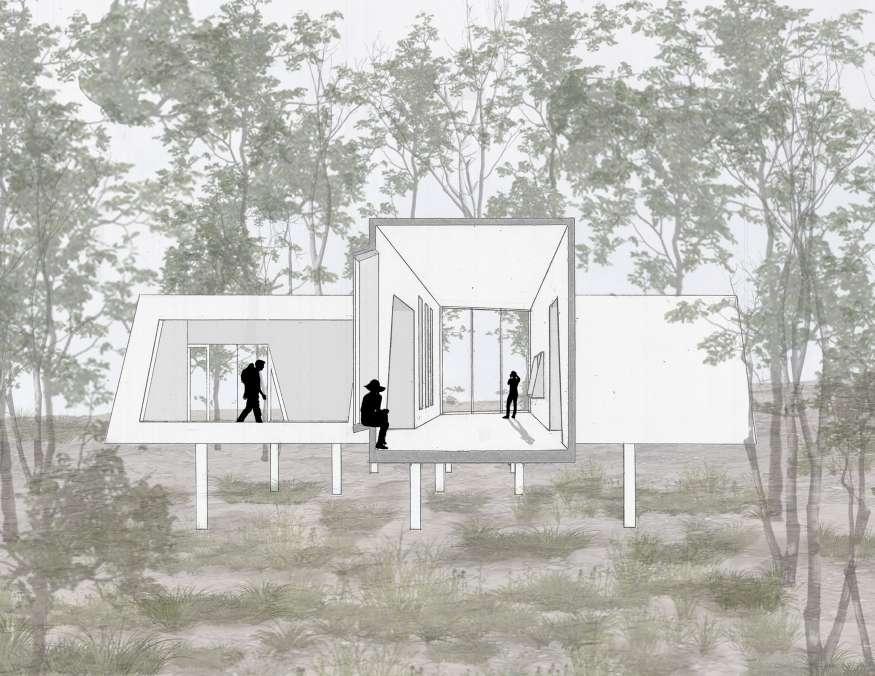
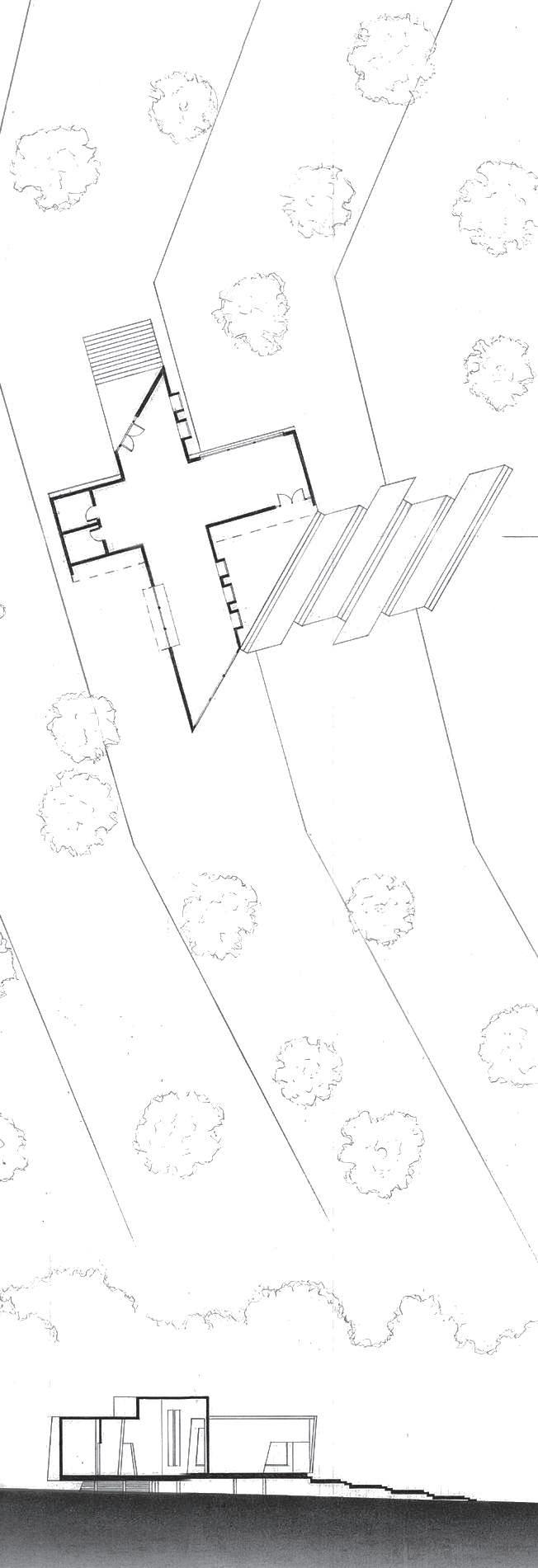
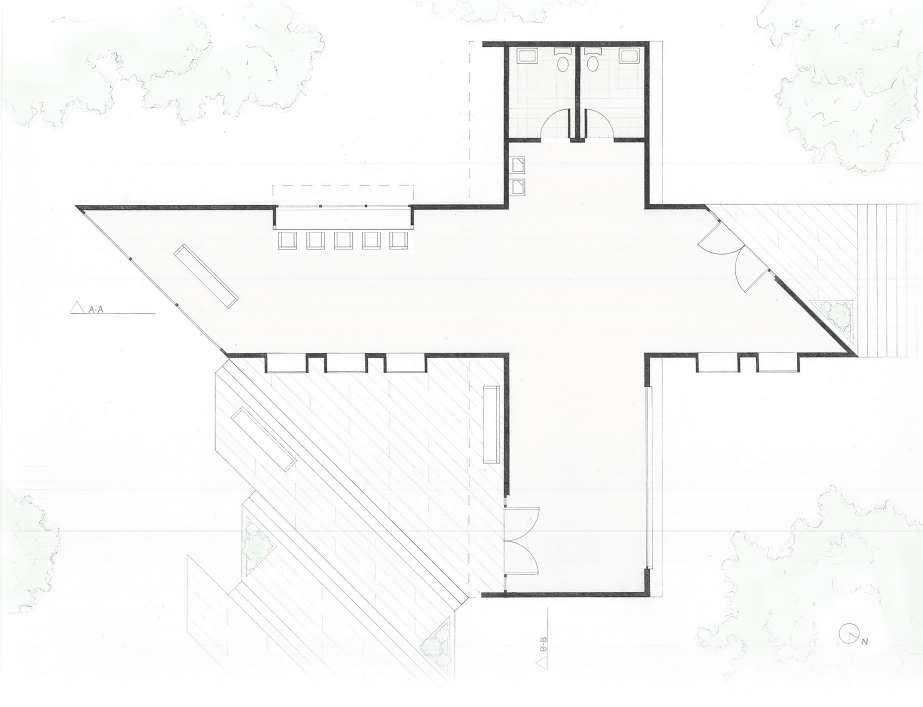

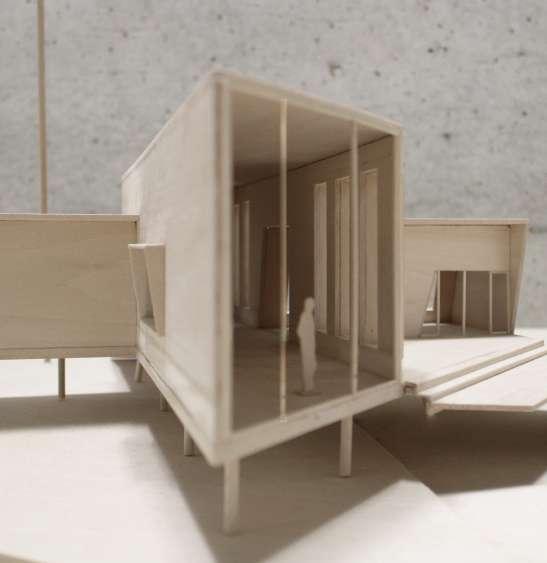 IMAGE OF EXTERIOR
IMAGE OF EXTERIOR


05
Field Sketching | Photography | Urban Planning Studies
Summer 2022 Semester | Italy
Courses: Site Planning | Field Sketching
For this study abroud trip, I was able to visit various cities around Italy, being Milan, Turin, Naples, Genoa, Corniglia, Riomaggiore, Porofino, Venice, Padova, Vicenza, and Verona. I took a skethcing course and a Site Planning course where I mapped out the Via Garibaldi Street in Genoa. I had the opportunity to see architecture and art that I had only ever dreamed of.
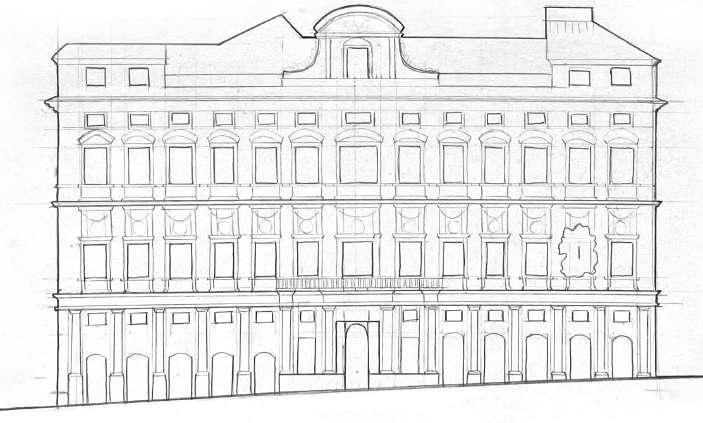
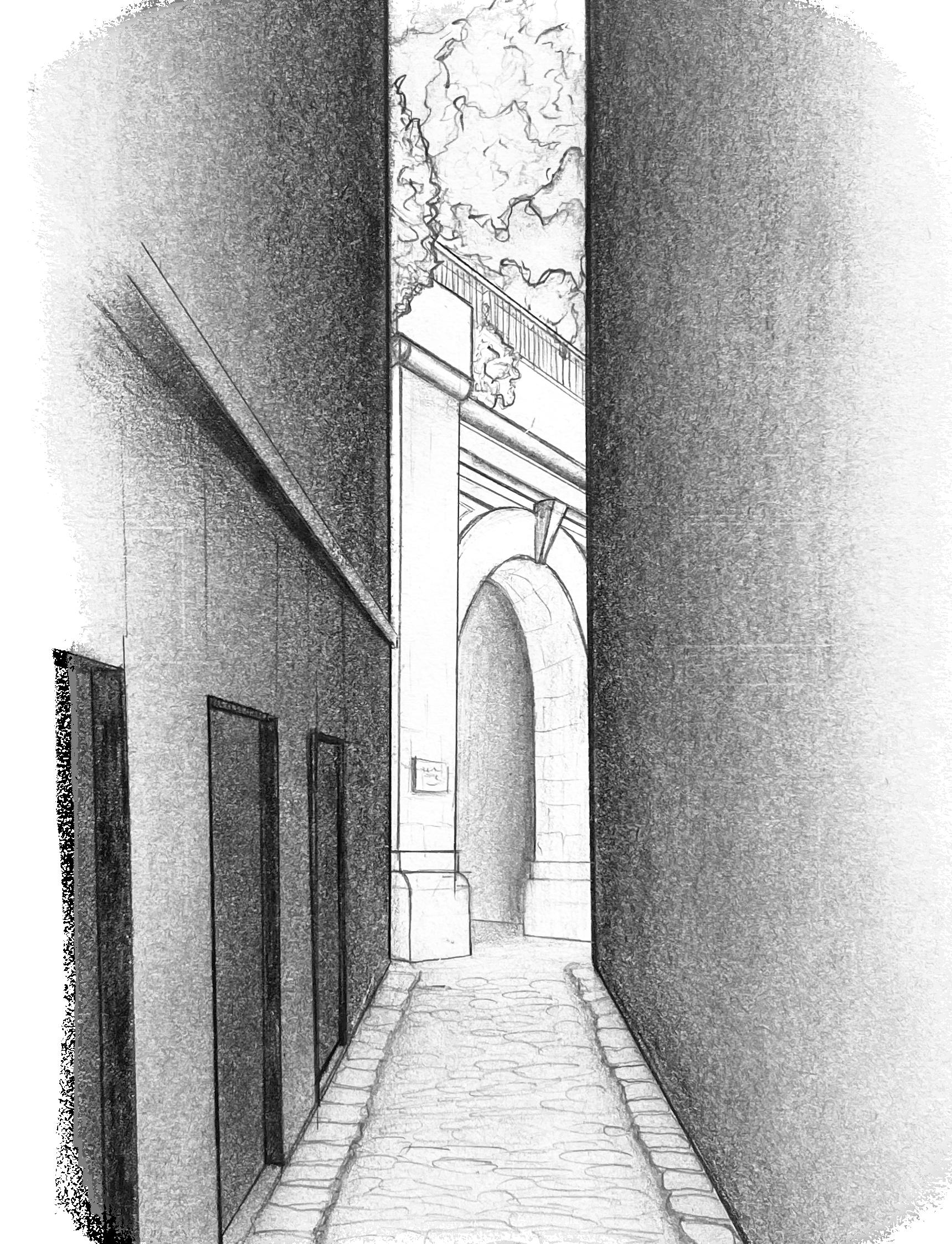
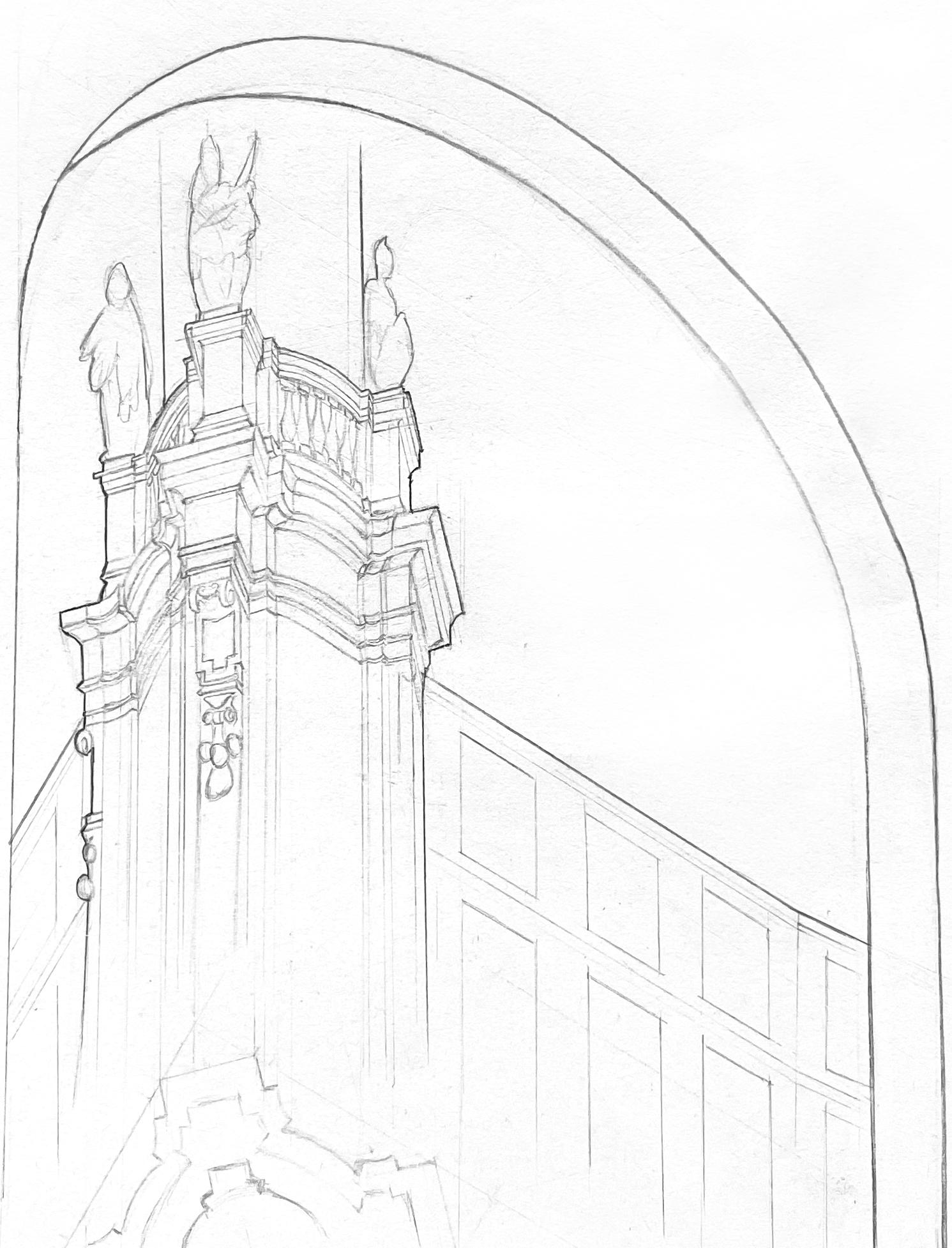






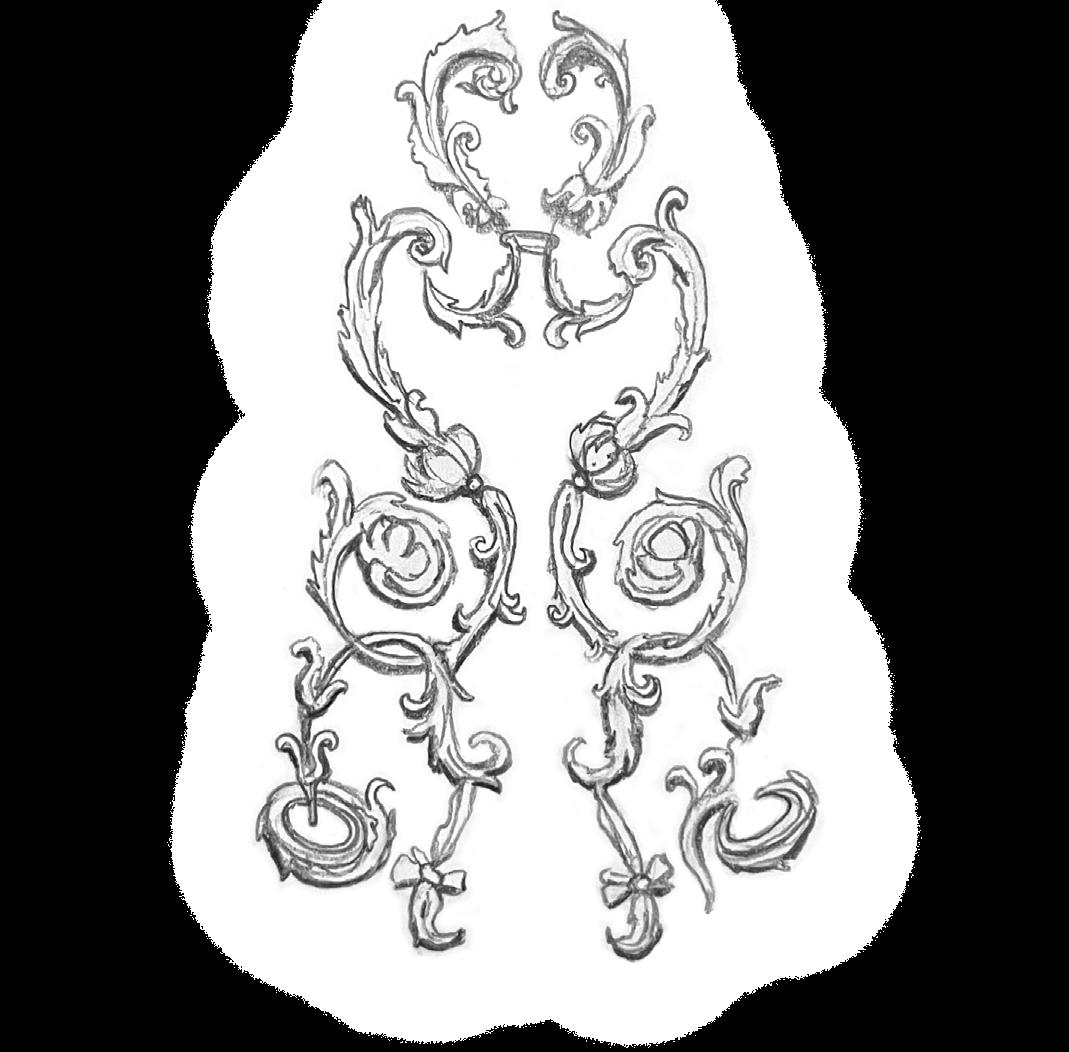
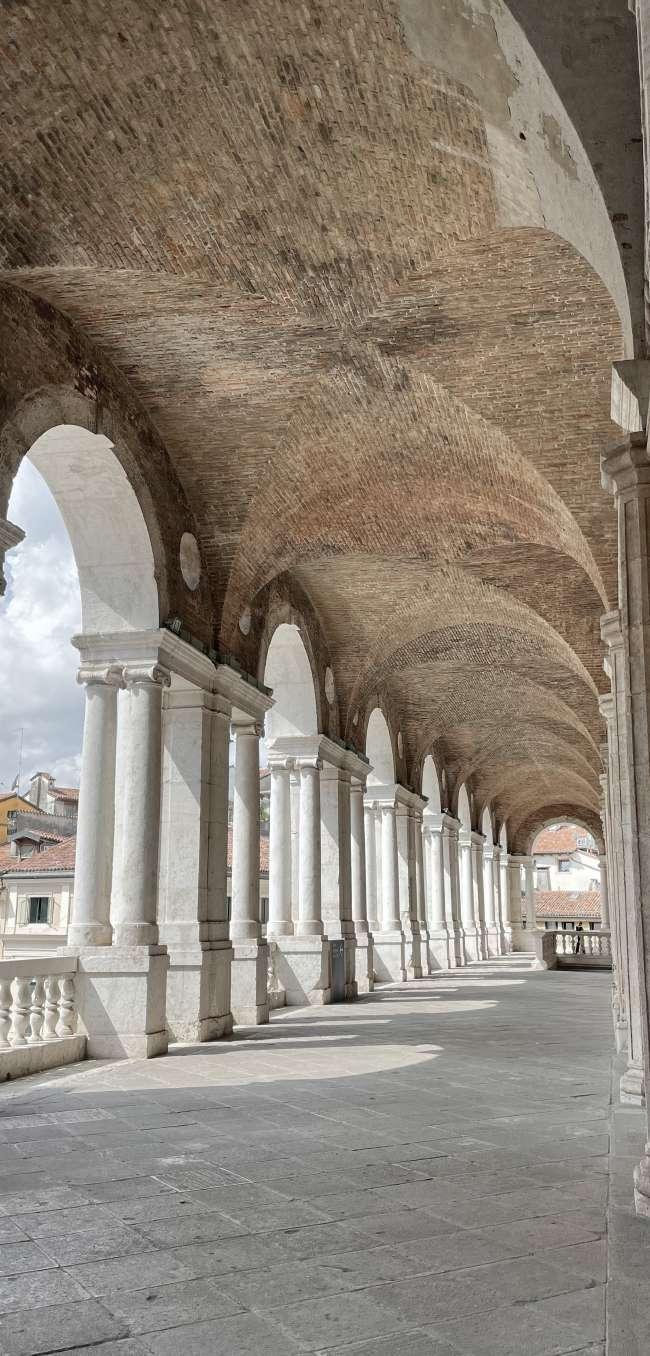
 VILLA LA ROTUNDA VICENZA
VILLA LA ROTUNDA VICENZA
VILLA LA ROTUNDA VICENZA
VILLA LA ROTUNDA VICENZA
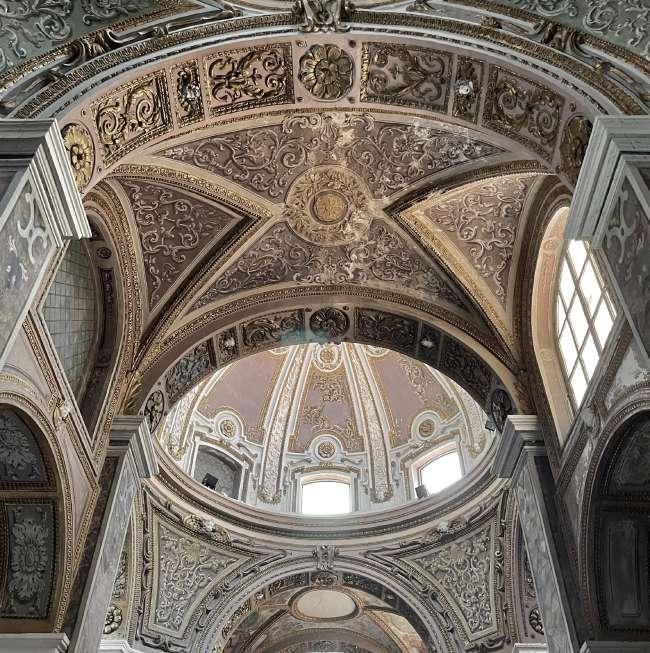

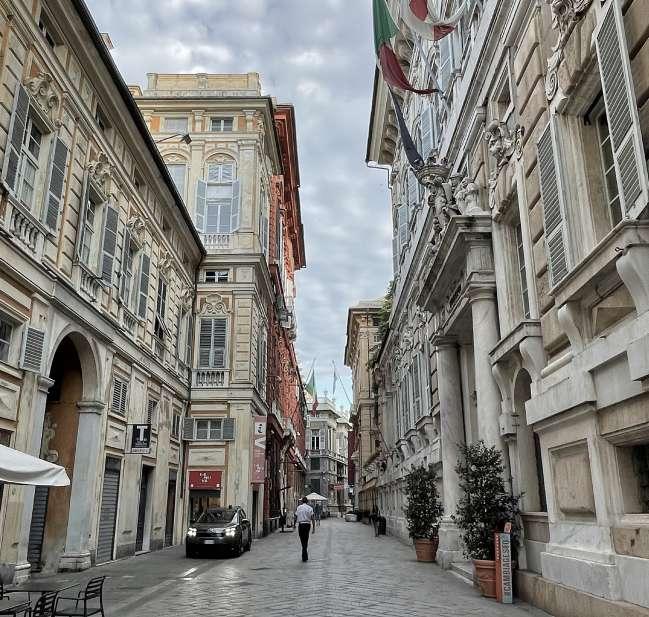
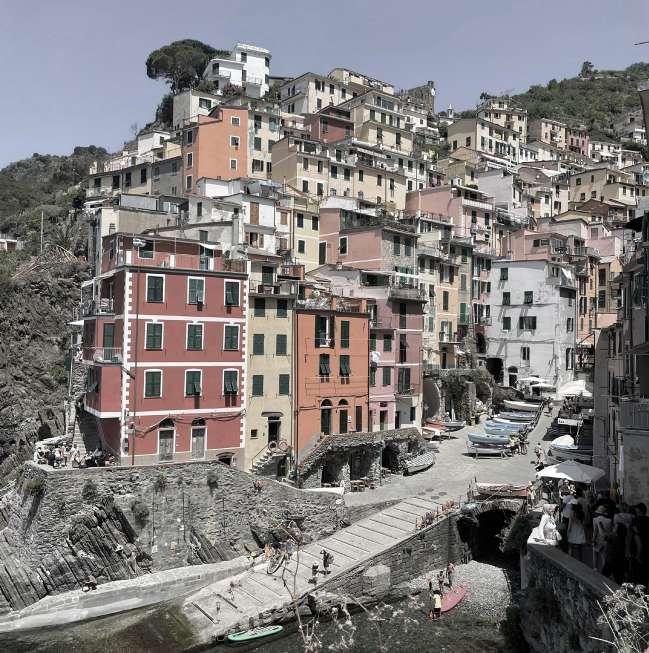
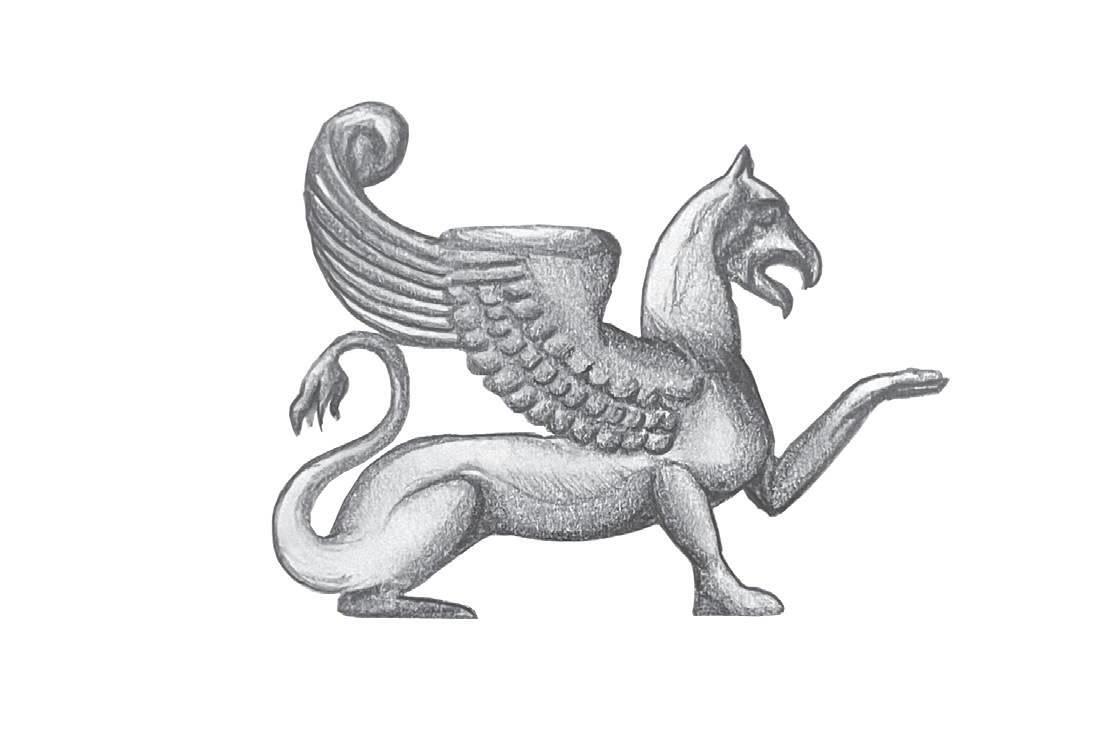
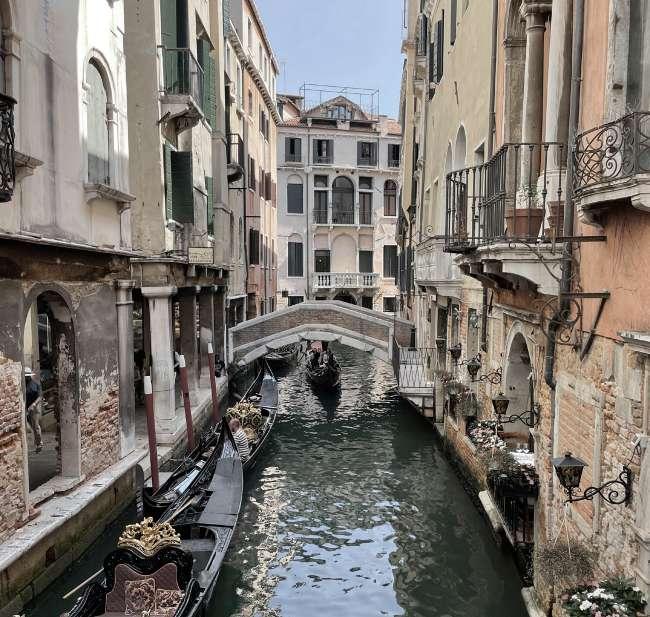 PIAZZA SAN GAETANO NAPLES MARINA DI RIOMAGGIORE | RIOMAGGIORE
PONTE DEI BARETERI | VENICE - SAN MARCO
VIA GIUSEPPE GARIBALDI | GENOA
PIAZZA SAN GAETANO NAPLES MARINA DI RIOMAGGIORE | RIOMAGGIORE
PONTE DEI BARETERI | VENICE - SAN MARCO
VIA GIUSEPPE GARIBALDI | GENOA