Design Portfolio




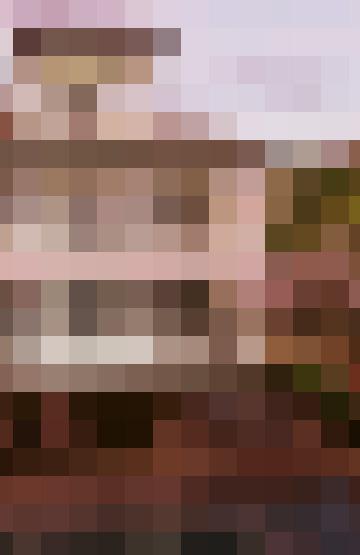
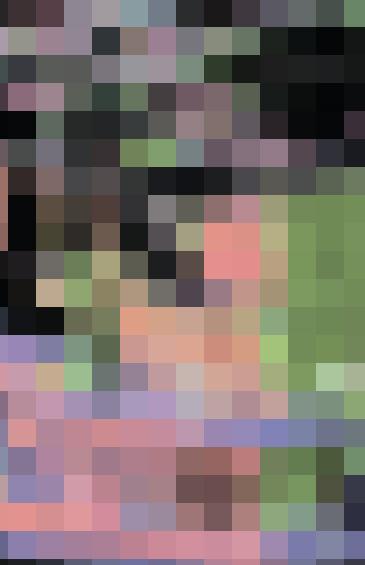

Camille Bernsten, M. Arch
Selected Professional and Academic Work

Location: New York, NY
Client: Capital One
Involvement: This project kicked off early in 2023 and is currently still in schematic design. Early responsibilities have included design development and iterations for double height flagship space through sketching, modeling, and rendering, test fit exploration, materials research, FF&E research and consultant coordination. Pictured on right is a first round draft render from an external consultant.

01.
NYC
Camille Bernsten
Capital One Columbus Circle
O’Neil Langan Architects
01. Capital One Cafe
Columbus Circle, New York, NY









Camille Bernsten 01. Capital One Columbus Circle NYC O’Neil Langan Architects Early
The design process
Early work included mood boards, precedent research, sketching, modeling, and rendering. The lower right is the scheme that has been selected for design development.


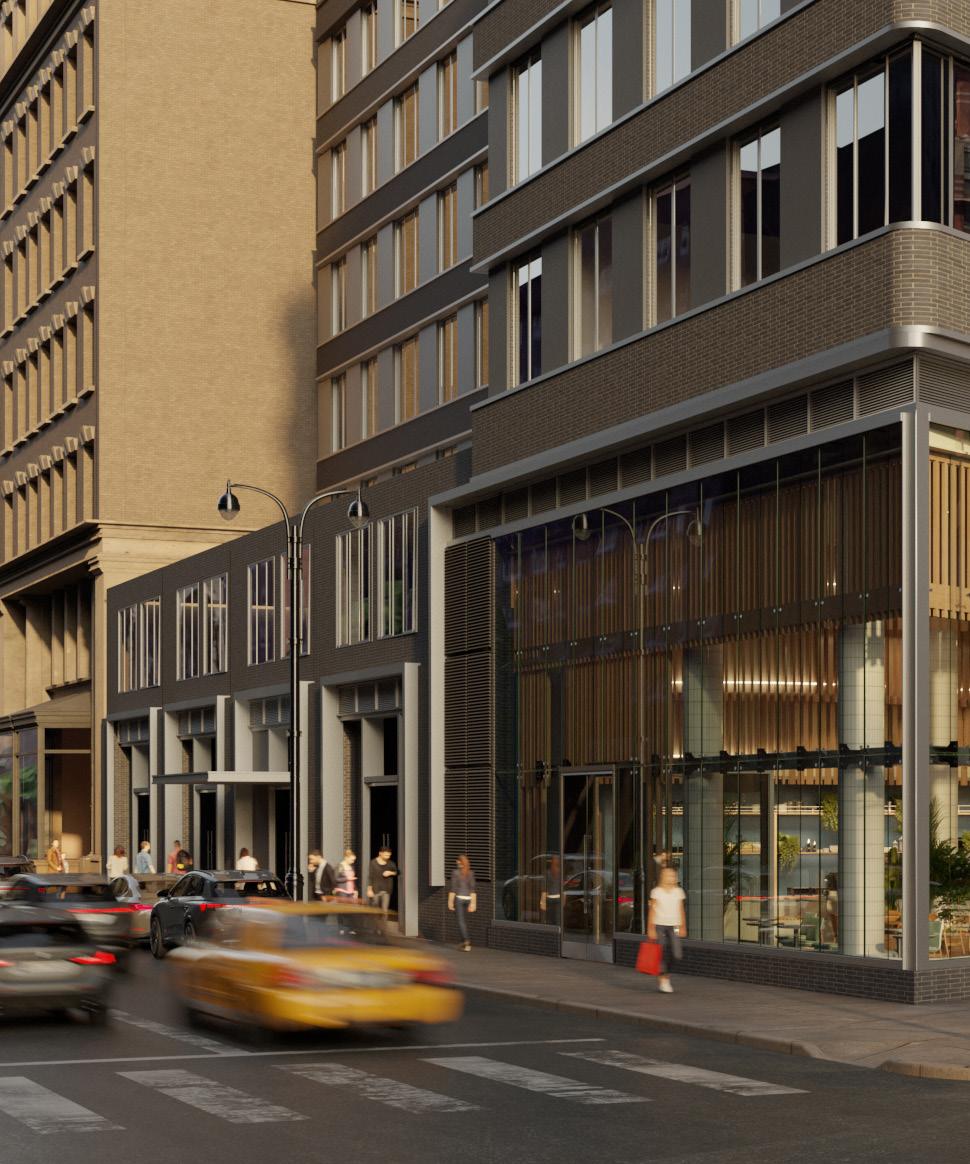
Camille Bernsten 01. Capital One Columbus Circle NYC O’Neil Langan Architects
First round draft render, external consultant

Location: New York, NY
Client: Capital One

Involvement: This project is a renovation of an existing building in historic Herald Square, across from the iconic Macy’s. This project includes a full interior buildout and complete demolition of the facade at the ground level. This is a hybrid model for Capital One and includes a large coffee bar cafe area as well as traditional teller lines. My responsibilities include initial schematic storefront design, test fit iterations for both the front of house main level and the back of house cellar level, design development through modeling, rendering and sketching, FF&E research and selection, materials research for both interior and exterior applications, progress presentation drawings and graphics, consultant coordination and construction drawings. The project began construction January 2023 with an expected completion in December. Above right is an initial concept sketch with look/feel images, right is an exterior render by a consultant.

Camille Bernsten 02. Capital One Herald Square NYC O’Neil Langan Architects






SCULPTURAL TEXTURAL INTEREST CARVING CONTRAST TEXTURAL INTEREST CARVING CONTRAST OF MATERIALS TEXTURAL INTEREST CARVING CONTRAST OF MATERIALS SCULPTURAL VIGNETTE 02. Capital One Cafe Herald Square, New York, NY
Design Development
Progression from white box renders to flush out ideas, to full color renders, to professional renders by





2 HERALD SQUARE OPTION A VIEW 2 BLUE OPTION VIEW 01 - COFFEE BAR 2 HERALD SQUARE OPTION A VIEW 3 Camille Bernsten 02. Capital One Herald Square NYC O’Neil Langan Architects
an outside consultant showing the final design.



HERALD SQUARE, NEW YORK CITY, NY 05.03.2022 VIEW 06 - ATM by


Camille Bernsten 02. Capital One Herald Square NYC O’Neil Langan Architects
Example of a progress
Final storefront design, rendering by outside consultant



progress
drawing I prepared for weekly design meetings with client, paired with renders of the final design.
Location: Boston,
Client: Capital
Involvement: This project is a renovation of an existing building in the neighborhood of Boston. The two story space has a coffee bar and multiple seating areas, small meeting rooms, a large community room, commercial kitchen in the cellar to service the coffee bar. My responsibilities schematic design development through modeling and rendering, FF&E and selection, finishes research and selection, progress presentation drawings graphics for the client, preparing submittals for the Back Bay Architectural custom millwork design and drawings, consultant coordination, construction drawings in Revit and reviewing submittals during construction administration.

03. Capital One Boston
Camille Bernsten
O’Neil Langan Architects
Boston, MA
Capital One

the Back Bay and cafe area, room, and a responsibilities included FF&E research drawings and Architectural District, construction administration.
03. Capital One Cafe
Back Bay, Boston, MA

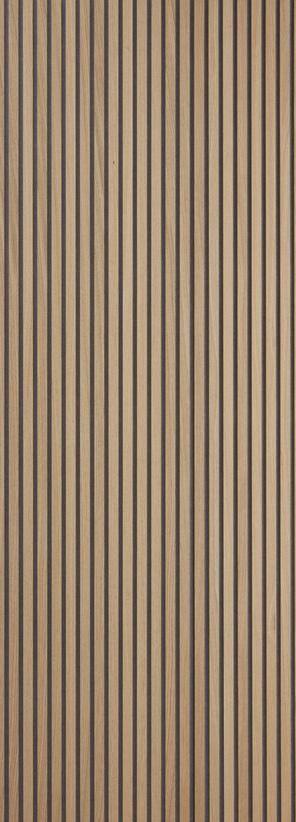





Camille Bernsten 03. Capital One Boston O’Neil Langan Architects
translated
Look and feel has been


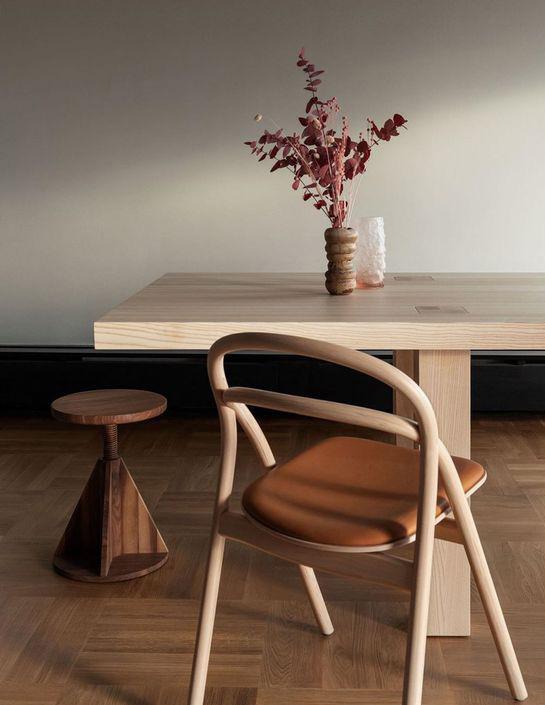


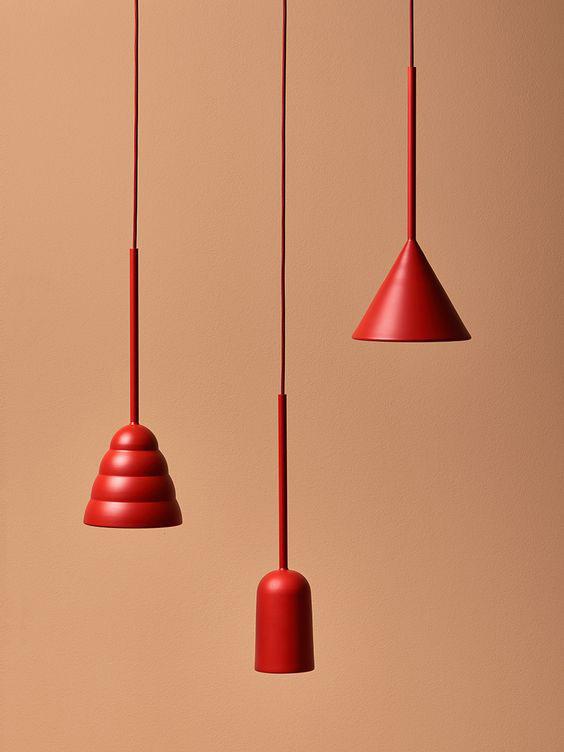 Mood Board translated across all Capital One Cafe projects presented in this portfolio.
Mood Board translated across all Capital One Cafe projects presented in this portfolio.
Finish & Fixture Plan
Example of a progress drawing I prepared for weekly design meetings with the client.

BACK
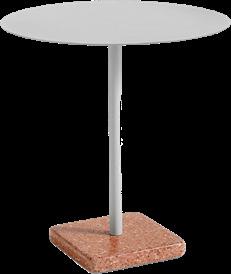







711 BOYLSTON,
BAY BOSTON, 11.17.2021
CH-02
TA-02
CH-03
SF-01
CH-04
SG-03
TA-08
FX-35
Camille Bernsten 03. Capital One Boston O’Neil Langan Architects
TA-03







BOYLSTON, BOSTON, MA 11.17.2021
FX-35
SG-09 CH-01 TA-08
CH-11
TA-06
SG-01 FX-36


GROUND FL B.O. SOFFIT 9' -0" FX-300 GROUND FL B.O. SOFFIT 9' -0" 1ST FLOOR 0' -0" GROUND FL B.O. GYP CLNG 10' -0" FX-300 GROUND FL B.O. SOFFIT 9' -0" SCALE: 1/2" = 1'-0" NOOK DOOR EXTERIOR ELEVATION 10 1ST FLOOR 0' -0" FX-300 GROUND FL B.O. SOFFIT 9' -0" 1ST FLOOR 0' -0" WC-02 WB-02 GROUND FL B.O. SOFFIT 9' -0" GROUND FL B.O. SOFFIT 9' -0" WC-02 GROUND FL B.O. SOFFIT 9' -0" 1ST FLOOR 0' -0" GROUND FL B.O. GYP CLNG 10' -0" FX-300 GROUND FL B.O. SOFFIT 9' -0" SCALE: 1/2" = 1'-0" NOOK 1 ELEVATION -SOUTH 4 SCALE: 1/2" = 1'-0"
1 ELEVATION -WEST 5 SCALE: 1/2" = 1'-0" NOOK DOOR EXTERIOR ELEVATION 10 Camille Bernsten 03. Capital One Boston O’Neil Langan Architects
NOOK


WC-02 GROUND FL B.O. SOFFIT 9' -0" M-ENGINEERING 15W 37TH STREET 15TH FLOOR NEW YORK, NY, 10018 U.S. Tel 212.279.2670 Fax 212.279.2671 A R C H I T E C T S , P C 750 BROOKSEDGE BLVD. WESTERVILLE, OH, 43081 U.S. Tel 614.839.4639 711 BOYLSTON STREET, BOSTON, MA 02116 Design study renders later translated into construction drawings.
Presentation render, model and render done by myself and one other teammate

Camille Bernsten 03. Capital One Boston O’Neil Langan Architects

04. Luxury Residential


Location: Philadelphia, Pennsylvania
Client: Confidential
Involvement: This 20,000+ sf private residence is located just outside of Philadelphia. It was originally completed in 1925, and many of the rooms were imported from Europe and reassembled on site. The home underwent a few haphazard renovations under previous owners, and is now undergoing an extensive interior renovation and exterior restoration. My responsibilities were plan iterations and design development in AutoCAD, hand-drawing perspectives for client consideration, and consultant coordination.
Camille Bernsten 04. Luxury Residential Sarah Magness Design
Location: Palm Beach, FL
Client: Confidential
Involvement: This is a private residence in Palm Beach, Florida, set to be completed sometime in 2023. The exterior was designed by Ken Tate, and all interiors and decoration were done by Sarah Magness Design. The client had a keen interest in design and decorating, and the project went through numerous internal iterations. It will be roughly 16,000 sf upon completion, with a five-car garage, gym, bar, wine cellar, and three kitchens. I was responsible for plan iterations in AutoCAD, handdrawing elevation and perspective options for design ideas, creating 3D perspectives in SketchUp, design development drawings, consultant coordination between our office and numerous consultants in Palm Beach, as well as materials sourcing, decoration schematics, and antique furnishings sourcing. Image: Ken Tate Architect.

04. Mercedes-Benz Superdome
Location: New Orleans, Louisiana

Client: Trahan Architects, NFL, New Orleans Saints
Involvement: This was a scan-to-BIM effort that I participated in from October 2019 through April 2020. Over the next five years, the Superdome will be renovated during the off season in preparation for the 2025 Superbowl. Our firm was one of a few tasked with modeling parts of the Dome using point cloud scan data. Over six months, we modeled roughly 700,000 SF in Revit and ran quality control checks on the remaining portions modeled by other teams.

Camille Bernsten One to One Design 05. Mercedes-Benz Superdome


Residence at Sunset Key

Location: Key West,
Client: Confidential
Involvement: This is currently in the model management,
Camille Bernsten 06. Residence at Sunset Key 05.
One to One Design
West, Florida
Confidential
This is a private residence on a semi-private island with strict historic and HOA guidelines. This project the design development phase. My responsibilities from the beginning of schematic design were Revit management, design development and coordination, code and guideline research, and rendering.

06. The Internet Bomb

Camille Bernsten Thesis Work 07. The Internet Bomb
Designing

Designing in the Digital Age
The abrupt and explosive growth of technology over the past few years has created a visible shift in every facet of our society. The advent of the Internet and technological developments such as social media platforms have changed how people make friends, how people experience a sense of community, how people make connections to society as a whole. In addition to changing our experience of these somewhat intangible factors, these developments also have the ability to change our perception of the built environment.















This new online space now acts as an augmented reality that resembles the one we physically inhabit, but is different in more ways than one. There are spaces that only exist in virtual reality, physical spaces that serve as backdrops to photos and posts, that are perceived in a totally different way online than they actually are in real life. There are also spaces and objects that can be “experienced” online, without ever setting foot in the physical building or seeing the work of art in person. This enhanced accessibility affects the way we experience, interpret, and absorb what we are seeing. It is easier to “see” more, yet the time spent on each image is shifted, the speed of the scroll is competing with the traditional quiet contemplation of the museum or gallery. In addition to this hyper-saturation of content affecting what we see, it has affected what we contribute to the conversation. Monuments and artwork serve as backdrops for photos, bland buildings offer colorful facades for social media posts. In an attempt to curate on online image, people visit installations and places for the sole purpose of generating social media content. Masterpieces may be completely ignored, save for serving as wallpaper for a photo. Pop-up installations attract masses of visitors for photo opportunities, just outside the image frame the backdrop ends abruptly. These spaces exist one way in the photo and another way in real life. Technology has offered tools to help people make connections to the world around them, share their creations with a wider audience, allow people to see images of things they would otherwise never see. It has created a tangible shift in the way of the world, and affects the way we live in the current built environment. Social media, the Internet, and modern technology as a whole will continue to grow and change, shifting society and continuing to foster a culture of both fetishism and fear for these new tools. Architecture needs to shift as well, to adapt to this new, virtual space that we are all expected to experience and occupy.




















































Camille Bernsten Thesis Work 07. The Internet Bomb
The Internet has created an alternate universe with a reality parallel to our own that users now occupy as much as, if not more than, the physical built environment. This augmented world that lives online now offers a new context for design, and architects must invade and occupy the Internet space as much as they do the physical environment.





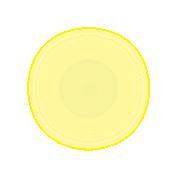
















































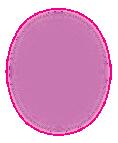





























Basically, we (and when I say we, I do mean we, but my generation in particular) spend our lives weaving two realities: the physical and the online. While one of these is very tangible and one is based entirely they hold equal weight in our lives.
Camille Bernsten Thesis Work 07. The Internet Bomb
This
hardscape of NYC
thesis project
weaving in and out of on perception,
project aims to mimic that lived condition: moving between the “real” world and the online, the tangible NYC and the created wonderland of the project.
Completed in 1904 and used until 1940, the City Hall subway station is a well-preserved relic of another era. One enters and is immediately transported to another time and place, making it a perfect site. The Internet is infinitely transportive, so what better choice to use a transportation center from another age.

Camille Bernsten Thesis Work 07. The Internet Bomb


Here, we have the previous images re-imagined, edited to create the entrance to a vibrant Internet playground.



Camille Bernsten Thesis Work 07. The Internet Bomb
























































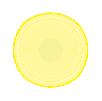



















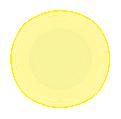
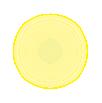























































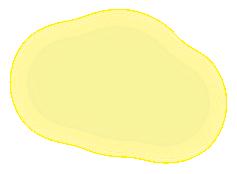
















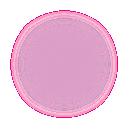





























Camille Bernsten Thesis Work 07. The Internet Bomb




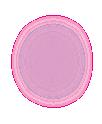
















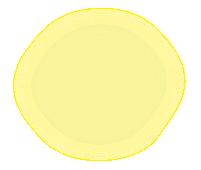






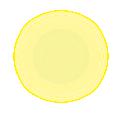

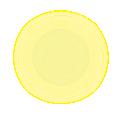













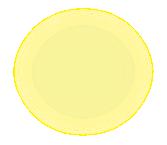






















Camille Bernsten Thesis Work 07. The Internet Bomb










































Models















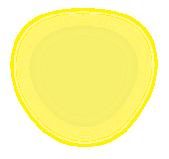




















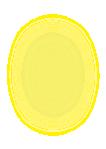





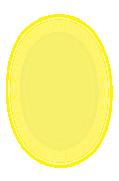
























































































































































































































































































































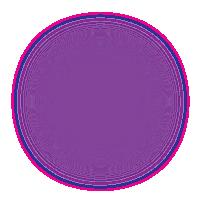











































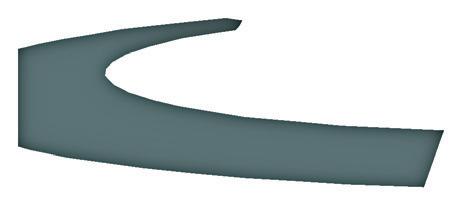


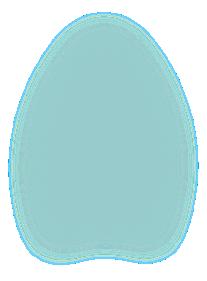




































































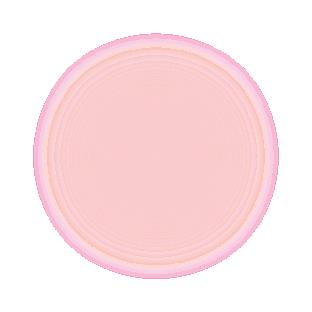

























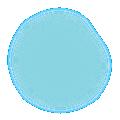



































Camille Bernsten Thesis Work 07. The Internet Bomb Final review board reality, alternate universe, reality, alternate universe the viewed, the immersive nothingness more than meets the eye perception, lack thereof THE INTERNET BOMB THE INTERNET BOMB Camille Bernsten advised Prof. Ammar Eloueini special thanks Mateus Klabin, Emma Olson The Internet has created alternate universe with reality parallel our own that users now occupy much more than, the physical built environment. This augmented world that lives online now offers new context for design, and architects must invade and occupy the Internet space much they physical environment. The abrupt and explosive growth technology over the past few years has created visible shift every facet society. The advent of the Internet and technological developments such social media platforms have changed how people make friends, how people experience sense community, how people make connections society whole. addition changing our experience of these somewhat intangible factors, these developments also have the ability change our perception the built environment. This new online space now acts augmented reality that resembles the one we physical inhabit, but different more ways than one. There spaces that only exist virtual reality, physical spaces that serve backdrops photos and posts, that are perceived totally different way online than they actually are real life. There are also spaces and objects that “experienced” online, without ever setting foot the physical building seeing the work art person. This enhanced accessibility affects the way perience, interpret, and absorb what we are seeing. easier “see” more, yet the time spent each image shifted, the speed of the scroll competing with the traditional quiet contemplation the museum gallery. addition this hyper-saturation content affecting what see, has affected what contribute the conversation. Monuments and artwork serve backdrops photos, bland buildings offer colorful facades for social media posts. attempt curate online image, people visit installations and places the sole purpose generating social media content. Masterpieces may completely ignored, save serving wallpaper photo. Pop-up installations attract masses of visitors photo opportunities, just outside image frame the backdrop ends abruptly. These spaces exist one way photo and another way real life. Technology has offered tools help people make connections to the world around them, share their creations with wider audience, allow people see images things they would otherwise never see. has created tangible shift way the world, and affects the way the current built environment. Social media, the Internet, and modern technology whole will continue grow and change, shifting society and continuing to foster culture both fetishism and fear for these new tools. Architecture needs shift well, adapt this new, virtual space that we are expected experience and occupy.
Projected GIF























































 Mood Board translated across all Capital One Cafe projects presented in this portfolio.
Mood Board translated across all Capital One Cafe projects presented in this portfolio.



























































































































































































































































































































































































































































































































































































































































































































