


04 / 11 12 / 19 20 / 25 26 / 31 32 / 35
IRE PER AGROS
Re use Italy Competition 2022
KLIMAHAUS
Competition for DEGEWO 2022
SEEKING TROUBLES
Habitat Unit Research 2021
LIVING WITH TROUBLES Design Proposal 2021
COHABITAT Terraviva Competition 2022




04 / 11 12 / 19 20 / 25 26 / 31 32 / 35
IRE PER AGROS
Re use Italy Competition 2022
KLIMAHAUS
Competition for DEGEWO 2022
SEEKING TROUBLES
Habitat Unit Research 2021
LIVING WITH TROUBLES Design Proposal 2021
COHABITAT Terraviva Competition 2022
walking through the fields. The church of San Giovanni, built in the 16th century along the northern shore of the lake of Bolsena was abandoned around 1800, following the move of San Giovanni’s Feast from the ancient site to the village of San Lorenzo Nuovo.
The chapel now stands in the middle of open fields. It is a boundless and unlimited space. The reading of the field as a place of both visible and invisible dimensions, a product of rich history is the starting point of the concept. The project establishes a series of elements and signs on the territory that define a field: a 38 m x 38 m square cultivated with wheat, a pure form made of permeable borders.
The architectural elements - the wall, the dormitory, the auditorium, the chapel and the signs such as a ditch and the path define new rituals. The moments of rituality generate interferences between the different inhabitants of the camp, interactions between individuals and collective, between introspection and sharing, culminating in the setting of the field for the San Giovanni’s Feast after the wheat harvest.
The field becomes a “piazza” , a place of cyclic transformations, a laboratory of spatial and programmatic infiltrations and new participated identities. It aims at being an element of re-connection with the territory.
site plan axonometry 1. arriving thresold, wall
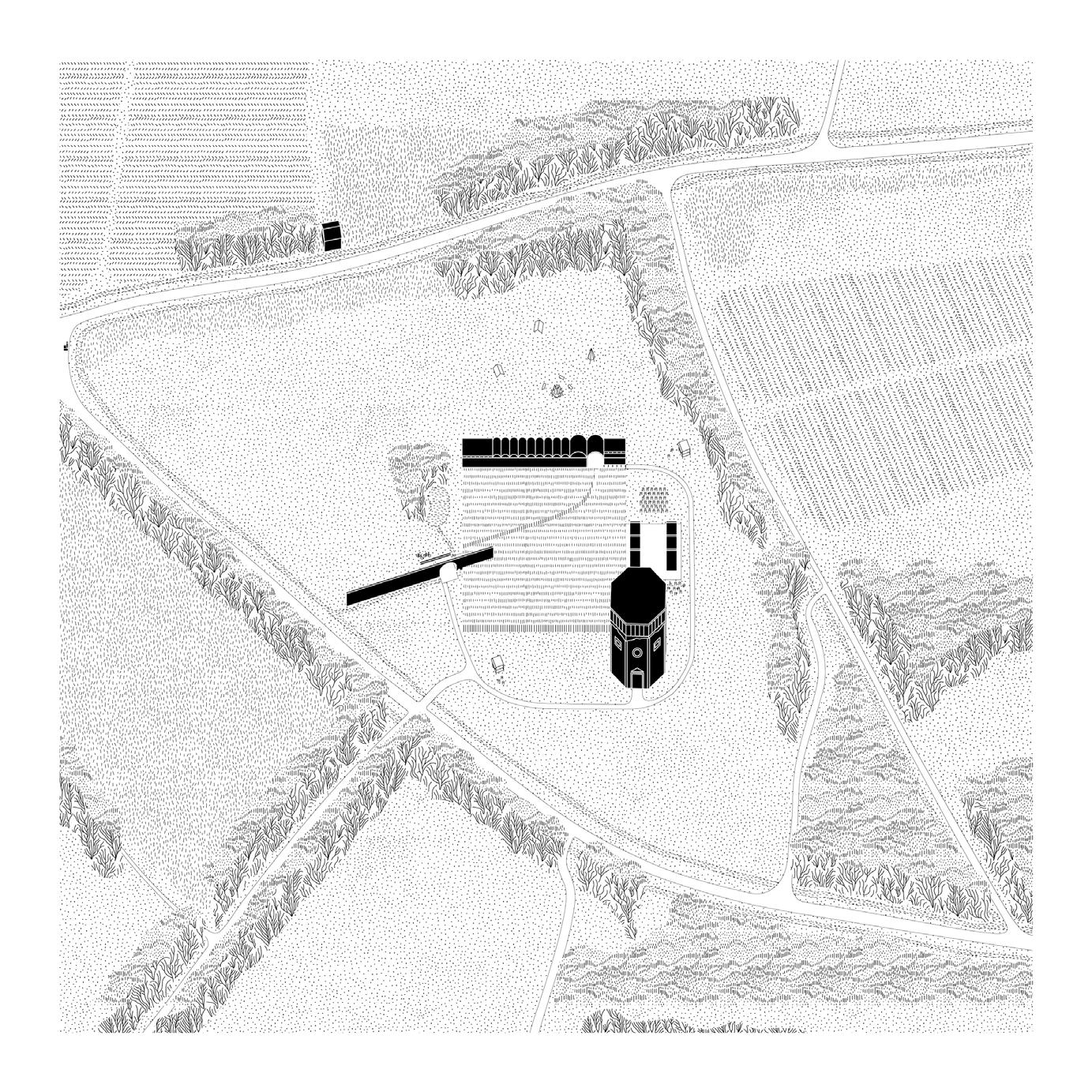

“meriggiare”
To rest in the shade, especially in the open air, in search of coolness. The wall is the pilgrim’s threshold of arrival. The shade welcomes and invites the pilgrim to stop for a first moment of intimacy with the place.
“inscenare”
Staging, setting up, sharing, expressing. the platform is conceived as an open stage in the landscape. A stage for collective expressions of cultural moments.

“dimorare”
To live more or less permanently in a place; to stay, to remain, to linger. The pilgrims’ accommodation is conceived in order to share the dwelling after the introspection of the journey.
“invocare”
To call with fervour of affection, to seek contact with oneself outside of oneself. The chapel creates a space where the vertical play of lights is given by the gap between the wooden roof and the chapel’s ruin.


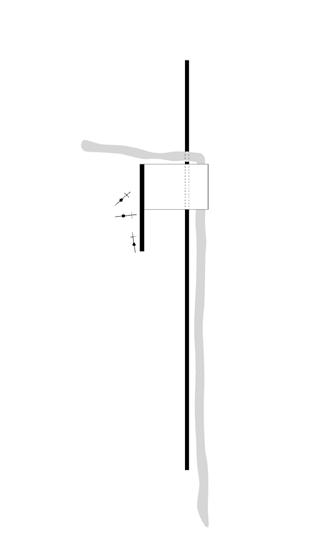


In Latin, celebrare has as its primary meaning to associate, to crowd. The celebration thus arises from the gathering of people - who end up honouring what brings them together. The collective cultivation of wheat, the harvest, the feast of San Giovanni on the night of 24th June.

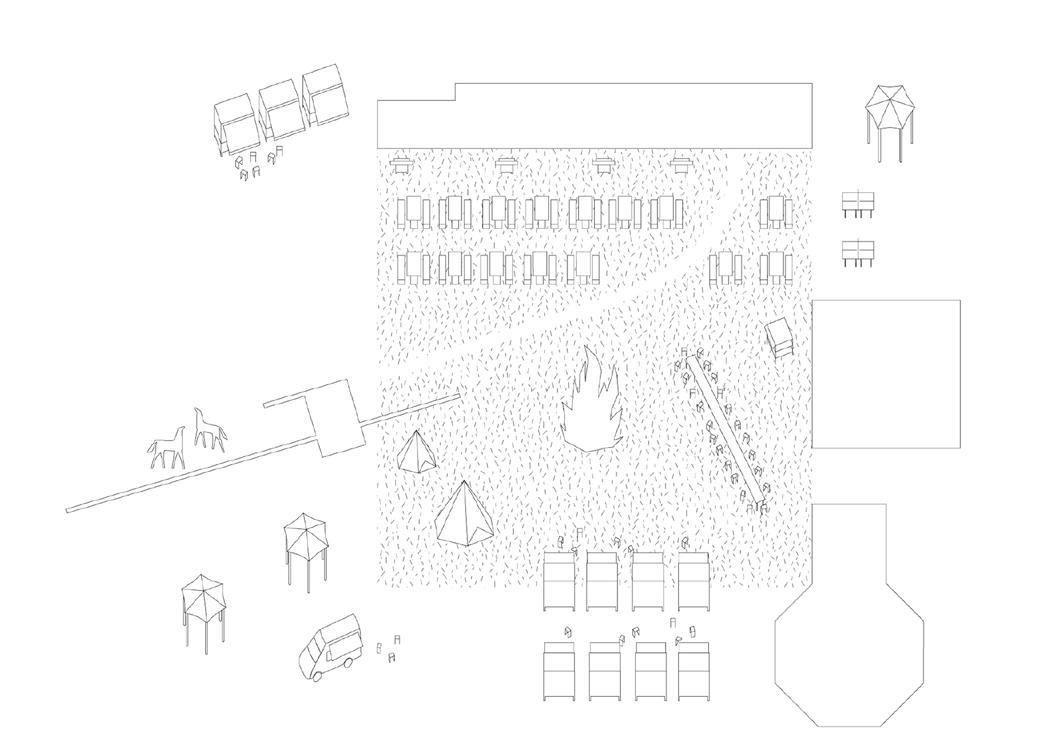

The 92 m long and 16 m wide building consists of two elements. The all-supporting “table” forms the ground floor. Above it are seven residential storeys in modular timber construction.
The table consists of a reinforced concrete slab, beams and columns. It absorbs the loads of the residential storeys in a materially efficient way. Thanks to the 42 parking spaces under the table, we can avoid an underground garage.
The table cantilevers all around, creating a plant trough in which various plants can be planted. As climbing or bush plants, these significantly shape the appearance of the building. On the southern front side, the table thins out and marks the shop area below with an elegant slope. This canopy offers the café’s guests sufficient protection from sun and rain.
The modular timber construction has a decisive influence on the seven residential storeys. Building in timber modules also means designing modularly. Series production increases efficiency and precision.
Against the background of the urban situation and our demand for efficiency and living quality, we placed three identical four- and one five-unit clusters on the east façade.
In the southern cluster, we achieve the specified building dimensions exactly by turning the module and at the same time take the opportunity to place larger flats. The south façade is enlivened by generous openings and balconies. Our aim was to use as few different modules as possible. This has the advantage that many more flats are eligible and barrier-free than required.
Contemporary housing quality is sometimes measured by the availability of communal spaces. A large common room on the 1st floor above the café is available to all residents at all times.
view on the kiez-cafè
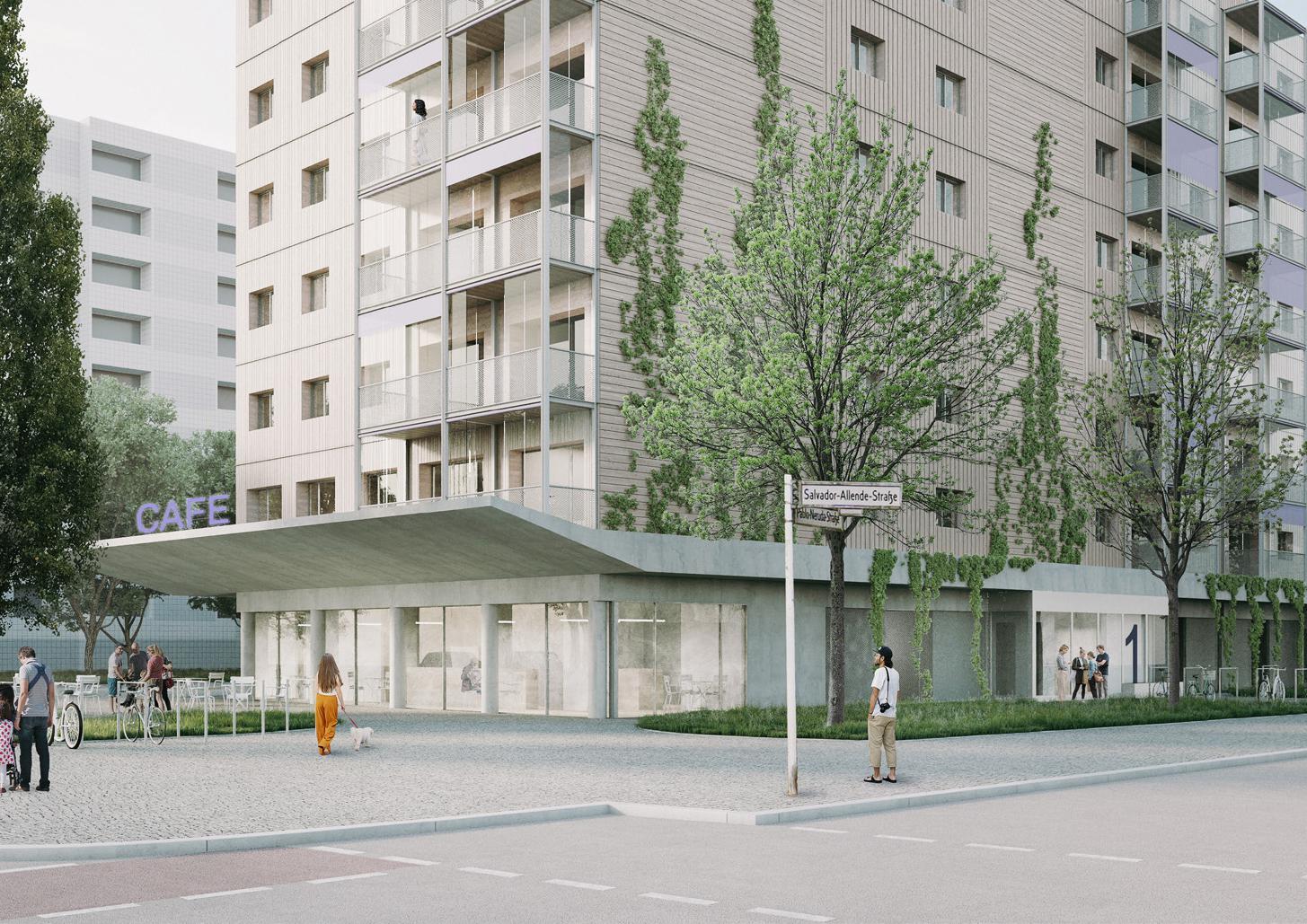
serial-prefabricated, completely finished room modules made of solid wood
PabloNerudaStraße
Müggelschlößsche nweg
VIII
OK Attika = +25,00 m 60,50 m ü N.N. OKFF±0,00 35,50 m ü N.N.
Salvador-Allende-Straße
PabloNerudaStraße
Höhe Vordach = +3,92 m 39,42 m ü N.N.
=
X X =
KÖPENICKER CHAUSSEE 4 10317 BERLIN LICHTENBERG TELEFON +49 30 235 9772 0 FAX +49 30 235 9772 99
PLANINHALT MASSSTAB DATUM
planimetry
Neubau einer Wohnanlage - Klimahaus Salvador-Allende-Strasse, 12559 Berlin WIE 42113 - Anlage C1
± 0 00m ≈ +35 50 m üNN 17 11 2022 1:500 Lageplan M DIN A3
21,50
4,00 16,00 1,50
X 1 Mehrzweckraum WFL: 108 8 m
2 5 2-ZW WFL 57 2 förderfähig barrierefrei
2 4 2-ZW WFL 57 2 förderfähig barrierefrei
1 3 1-ZW WFL 43 förderfähig barrierefrei
2,50 1,50 2,92 2,92 2,92 3,62 3,62 1,50 97,50
2 3 2-ZW WFL 57 2 förderfähig barrierefrei
3 2 3-ZW WFL 72 8 förderfähig barrierefrei
1 2 1-ZW WFL 43 förderfähig barrierefrei
2 2 2-ZW WFL 57 2 förderfähig barrierefrei
3 1 3-ZW WFL 73 förderfähig barrierefrei
1 1 1-ZW WFL 43 förderfähig barrierefrei
2 1 2-ZW WFL 57 2 förderfähig barrierefrei
97,50 1,50 92,00 4,00 2,50 1,50 7,31 3,62 3,62 3,62 3,62 3,62 3,62 3,62 2,89 3,62 3,62 3,62 3,62 3,62 2,89 3,62 3,62 3,62 3,62 3,62 2,89 3,62 3,62 3,62 3,62 1,50 4,00 16,00 1,50
A A
2,50 1,50 7,31 3,62 3,62 5,08 2,89 2,89 3,62 3,62 2,89 5,08 2,89 2,89 3,62 3,62 2,89 5,08 2,89 2,89 3,62 3,62 2,89 5,08 2,89 2,89 3,62 1,50
4,00 92,00 1,50
first floor, green belt standard floor
2,50 1,50 9,20 1,83 4,97 1,50
21,50
1,50 9,20 1,83 4,97
view south view east
Neubau einer Wohnanlage -
view north view west
Zwischendecke
10 mm Bodenbelag 60 mm Estrich - Trennlage 30 mm Trittschalldämmung 30 mm Splittschüttung 100 mm BSP Bodenelement 60 mm Dämmung MiWo 80 mm BSP Deckenelement
Wohnungstrennwand 18 mm GKF-Feuerschutzplatte 140 mm BSP Modulwand-tragend 12,5 mm GK-Platte 60 mm Dämmung 12,5 mm GK-Platte 140 mm BSP Modulwand-tragend 18 mm GKF-Feuerschutzplatte
Zwischendecke

10 mm Bodenbelag 60 mm Estrich - Trennlage 30 mm Trittschalldämmung 30 mm Splittschüttung 100 mm BSP Bodenelement 60 mm Dämmung MiWo 80 mm BSP Deckenelement
Außenwand 18 mm GKF-Feuerschutzplatte 100 mm BSP Modulwand 120mm+120mm Dämmung MiWo 15 mm nichtbrennbare GK-Platte 30 mm Lattung/Hinterlüftung 30 mm Lattung 24 mm Holzverschalung 1,5mm Stahlblech horizontale Brandsperre
project in context

Territories of extraction: Carrara Marble Quarries with Moritz Ahlert


This work started with the question around the possibility of living with the damages we create (extraction is the first step on the construction process) and on intervening in a meaningful (in terms of collectively meant) way. The task was inspired by the words of Donna Haraway: “We live in disturbing times, mixed-up times, troubling and turbid times. The task is to become capable, with each other in all our bumptious kinds, of response. Our task is to to make trouble, to stir up potent response to devastating events, as well as to settle troubled waters and rebuild quite places.”
Since humans exist, they rely on matter. but what nowadays we, as city dwellers , are experiencing is a strong shift towards detachment in our relationship with the territories of extraction. Still extraction is a local matter and it relates to and acts in social and spatial arrangements. Architecture and construction constitute one of the most relevant fields of land exploitation. Nonetheless extraction in quarries implies a large production of waste and refuse.
Carrara is a relative small city in the northern part of Tuscany. It is surrounded by the Apuan Alps. The Apuan Alps are home to one of the largest marble basin in the world, famous for the quality of Carrara’s white marble. The city and the surrounding areas have developed for centuries thanks to the activities related to marble.
Mining has shaped the traditions and culture, developed the know-how and defined the character of its inhabitants, who define themselves as “tough” like marble.
However, Carrara marble city, in which everything contributes to the collective imaginary as a space of territorial development and cultural, art production. This imaginary, as an empirical factor is rooted in time and frames narratives that belong even to the inhabitants. Yet, what we see is a vulnerable city.

3,1-9,5 9,6-16,0 16,1-22,5 22,6-29,0
water subsurface runoff leading to water springs are constantly interrupted by quarries
permeable and waterproof formations (most of them is quarries waste) overlapped with quarries and water springs
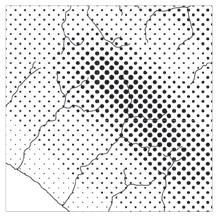
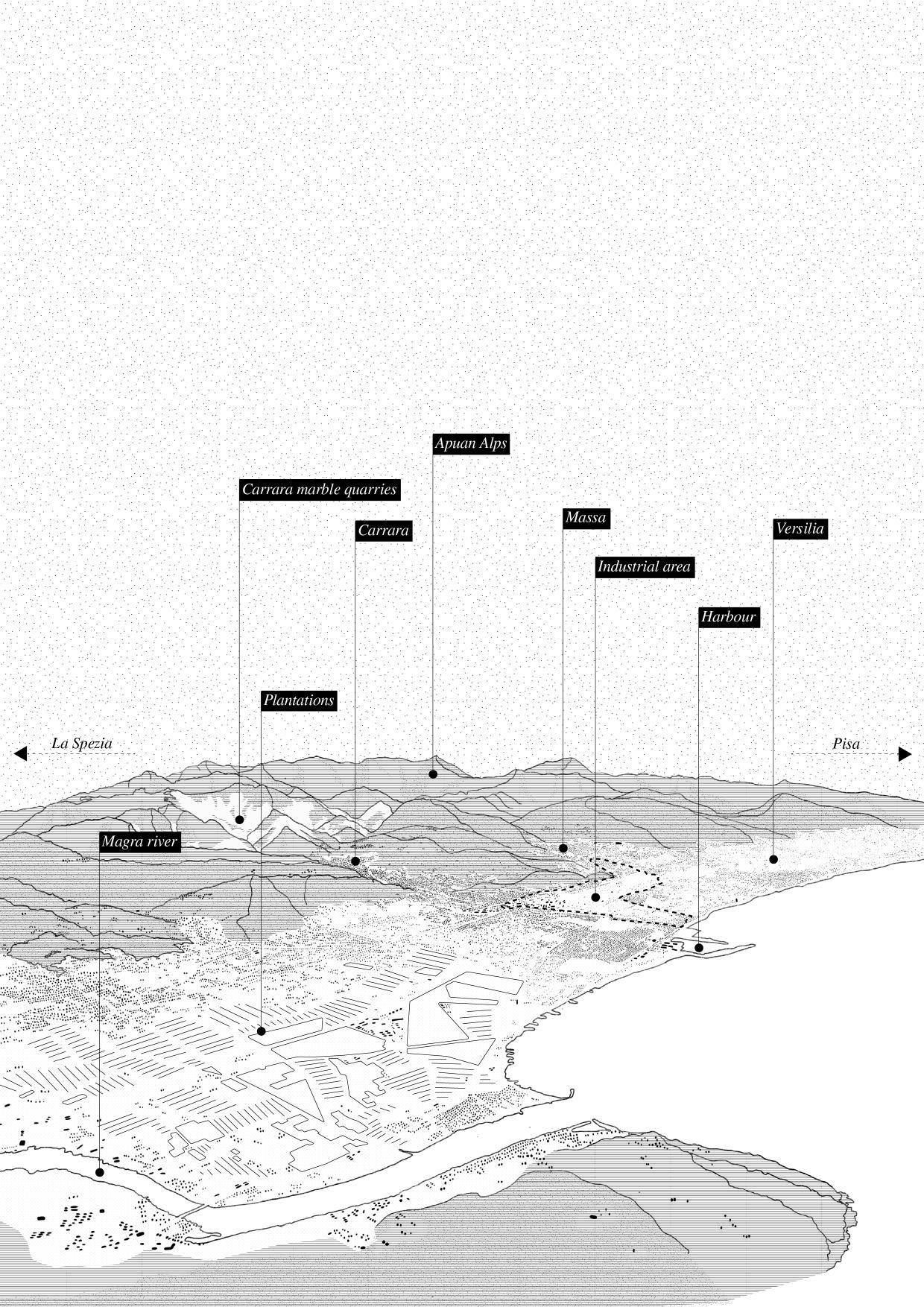
high level of precititation in the apuan region that leads to high hydrogeological risks

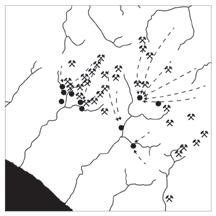 Massa-Carrara
Massa-Carrara
The city is experiencing a long period of crisis: in the last 30 years, the exploitation of the quarry basins has been increasingly disconnected from the social and economic dynamics of the territory. The region has become a real mining district, where the calcium carbonate market (block reduced to powder) used for the construction sector, for the pharmaceutical and cosmetic industries (80%) has replaced local productions. The artistic production, which is nowadays equivalent to 0.5% of the extracted material, struggles to move forward but certainly constitutes one of the cultural forces of endurance in the territory. Still extraction is a local matter.
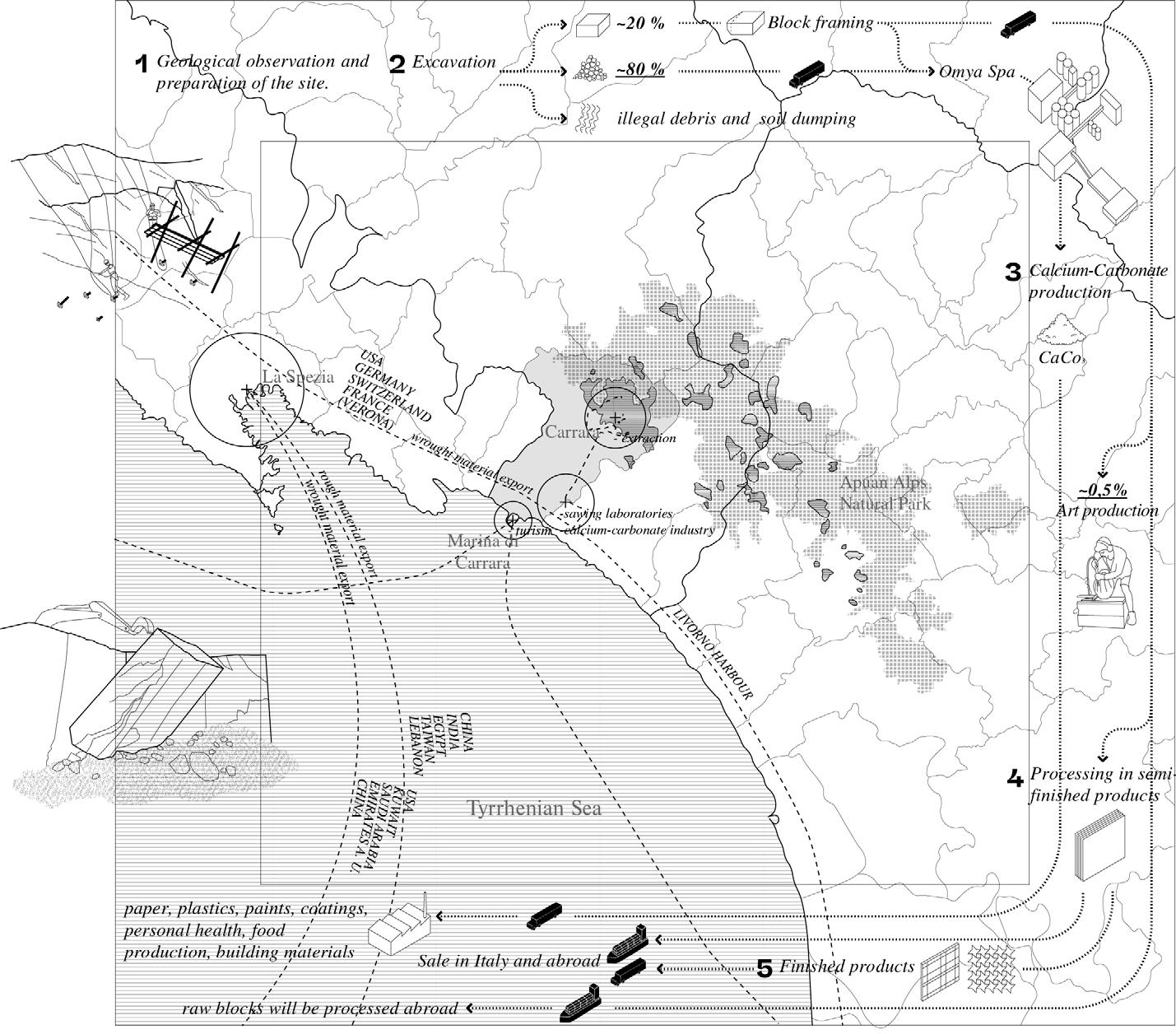
Making plans for territories of extraction with Philipp Misselwitz, Jan Kampshoff
After a long research and analysis trips on site, as well as with interactions between various institutions and initiatives and participation to numerous debates on the precarious situation in the quarries, we propose the opening of a new trekking path connecting the city and the regional park through the quarries of Miseglia Basin.
The path is equipped with 4 “steps”, open-air platforms and closed infrastructures for different types of activities and productions, which offers the opportunity to cultivate and experience territories in a direct way. The 4 interventions emphasise the main truobles we want to react to: 1 water, 2 ravaneti, 3 biodiversity and 4 waste.
Miseglia Basin and expecially the old Fantiscritti train station carry an everlasting appeal. The Basin, with its 40 active quarries on an area of 300 ha, seems to be the last point of connection between inhabitants, tourist and the marble industry. Even today, in the Italian imagination, the Apuan Alps are a destination for excursions into nature and have the reputation of being a place of enjoyment.With our proposal we want to open a gap in the most famous marble basin in Carrara. The old basin lies within the boundaries of the regional park (Parco Regionale delle Alpi Apuane). The essence of the project is to try to reconnect to this controversial territory and make space for unexpected new identities.
The strategy is to make Fantiscritti accessible to citizens, workers and perhaps to curious on foot, directly from the city of Carrara.

Axonometric view of the Trekking path

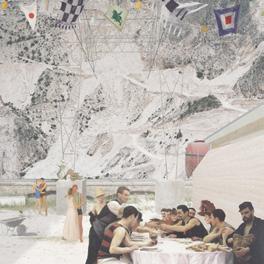
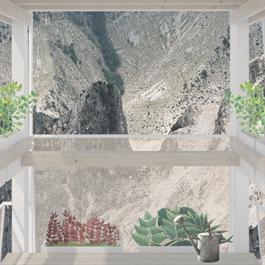


1 Contro-manifattura
2 Accademia del Marmo
3 Casa del Territorio
4 terrace alon the trekking path
EXISTING
5 bar restaurant
6 local shops
7 museum
8 quarry emergency room
9 quarry shrine
10 laboraries
11 parking area
site plan of Fantiscritti (station 4)

FANTISCRITTI - Step 4 is the old train station up in the quarries. The place is characterised by old infrastractures and informal activities.
Through the project, different actors, such as art academy, laboratories and manufacturies, public organizations and researchers will be able to find new forms of engagement with the territory.
construction site led by a the territorial trust restauration of the old train-station rooms replacement of ruined elements re-use of waste to create rammed-earth components.
interventions of the territorial trust Contro-Manifattura Accademia del Marmo Casa del Territorio

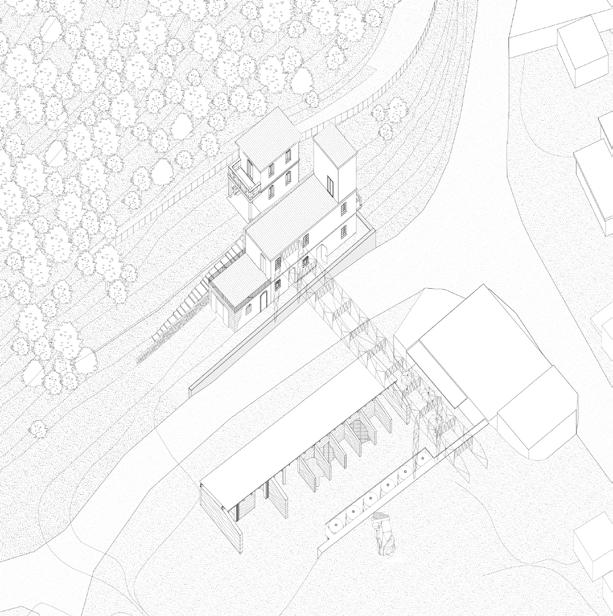

groundfloor plan

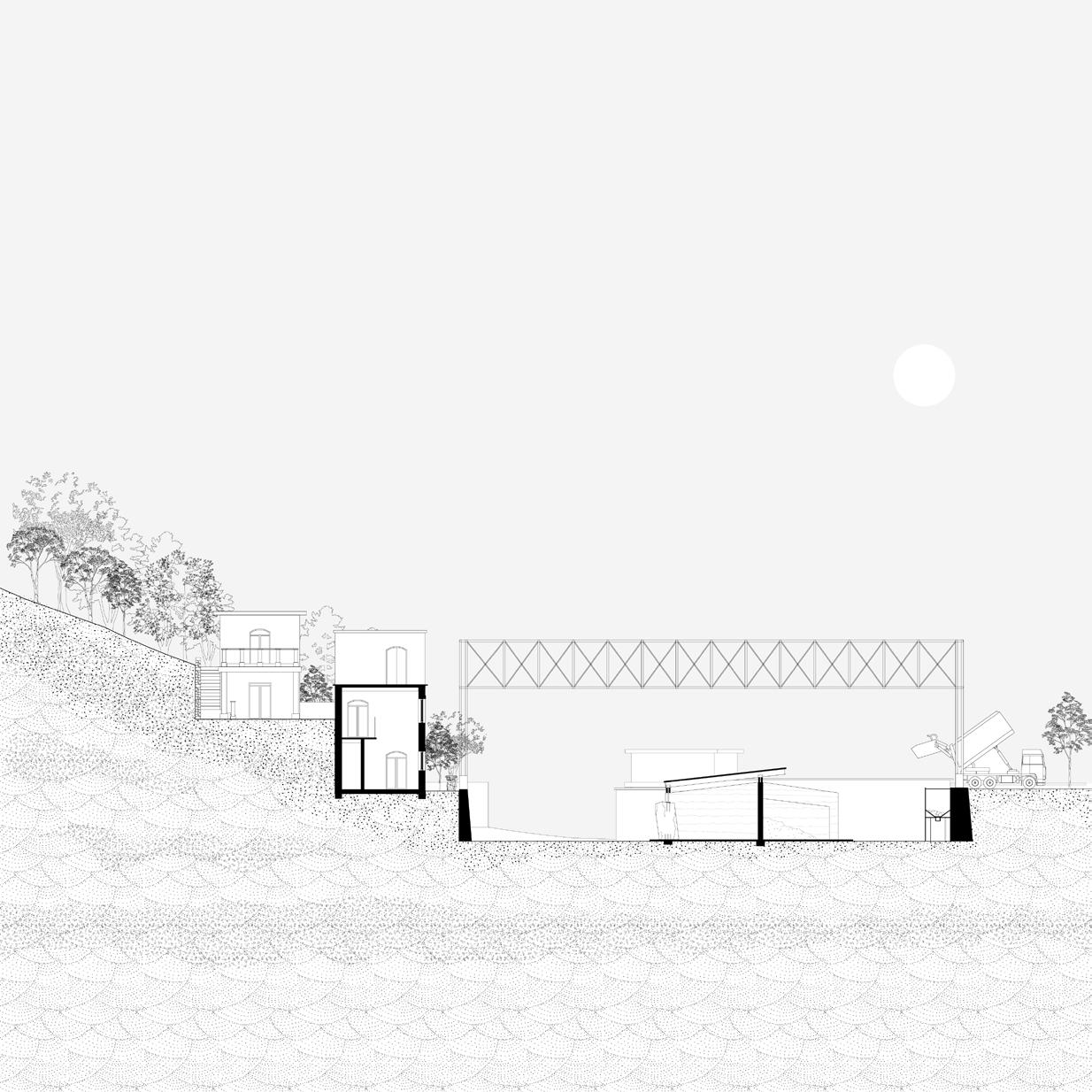
view on the kitchen in the Accademia del Marmo workshop for students


Cohabitat claims for an interspecies-gendered -right city. The buildings stands as a productive Manifesto for new visions that enable interspecies solidarities.
The anthropocentric city is over. This provocation refers to multiple levels of social and transversal injustice that are exhausting Beings in cities.
Puerto Madero in Buenos Aires represent a unique opportunity on acting and reacting to this slowly decadence. The site suggest the opportunity on working on recognising undiscovered kind of kinship, a reciprocal relationship with other species. No doubt the dual spirit of industrial harbour and the reflection of fancy glass facades brought the ruin of silos to interesting spatial potentials. Buenos Aires and in particular the natural reserve behind Puerto Madero hosts numerous species of native and migratory birds. Several studies in the US refers that up to 1 billion birds die every year from flying into glass facades (we hadn’́t found estimations for South America).
This constitute the first cause of death for urban species and it could be avoid through a different design approach: retrofitting existing architecture with meshes, screens and shutters is proposed as a low- tech and sustainble solution.
This is an opportunity for community based work, a safe space in the city for its often neglected inhabitants. The production of weaved meshes takes place in the silos following the opening of a womanhouse. Weaving becomes an empowering ritual and the silos a safe space for changing and direct city- shaping for a cohabitative urbanity.
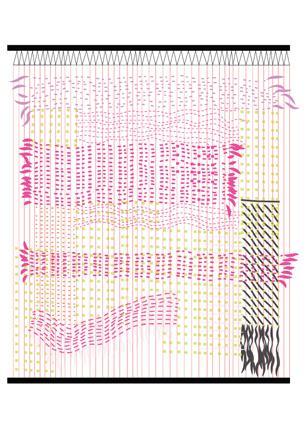
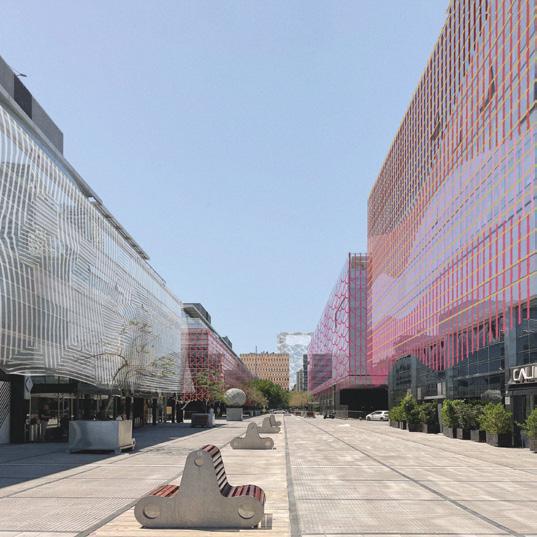

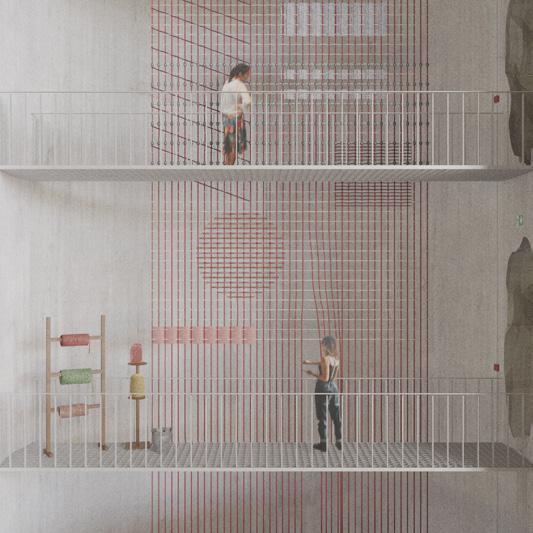
north facade
ground floor 1. entrance womanhouse 2. urban jungle
first floor 3. community area
1. 2. 3. 4. 5.
standard floor 4. weaving production silo 5. birds silo
longitudinal section silos
Birds Silos, safe space and cohabitat
Womanhouse for urban transformations, safe space and empowering production
Urban jungle, interspecies permeability