Camilla Freitas
Selected works 2019 - 2023
Camilla Freitas
About
I am a firm believer that design has the power to improve people’s lives. Growing up in Brazil exposed me to a range of cultures and experiences that have shaped my worldview and approach to design.
Education
Savannah College of Art and Design
Bachelor of Fine Arts in Interior Design
2019-2023
Georgia Institute of Technology
Master in Architecture
2023-2026
Skills
Software
Revit
AutoCAD
Enscape
SketchUp
Photoshop
InDesign
Illustrator
SketchUp
V-Ray
Involvement
Languages
English
Portuguese
Professional
camilladlfreitas@gmail.com
linkedin.com/in/camilla-de-lima-freitas-9a37771b7
Experience
ScadxPro Mayo Clinic
Design Lead
Jan- March 2023
Collaborated with a team of 17 students developing concepts and space planing
Produced 3D models and rendering using Revit and Lumion
Responsible for material picking and FF&E
Arcoma LTDA
Architectural Design Intern
June- August 2022
Assisted in the development of +20 projects, including two supermarkets and a restaurant
Produced 3D models and construction plans using Revit and assisted senior designers with CAD drawings
Public Speaking
Collaborative Work
Time Management
Problem Solving
Spanish Hand Sketching
Savannah College of Art and Design
Resident Assistant
September 2021 - Present
Coordinated +10 interior design workshops, planned lectures and activities alongside my team
IDO-Interior Design Organization
Event Coordinator
June 2022 - Present
Coordinated +10 interior design workshops, planned lectures and activities alongside my team
Student Outreach
Fall 2021-June 2022
Recruited +50 for the organization. Oversaw selection process and member experience
ASID-American Society of Interior Designers
Student Member
September 2021-Present
Executed technical proposals for projects; Monitored work, developed reports & spreadsheets
Biaggi & Bananeira
Interior Design Intern
June- August 2021
Helped design and develop residential and hospitality projects
Created 3D models and renderings using Sketchup and V-Ray
Produced construction documentation sets and 2D drawings using AutoCAD
Awards
ASID Design Excellence Awards
September 2022
Awarded silver for individual hospitality project
SCAD best work submission
Fall 2020
Selected by the Associate Chair as top 5% for the interior design department
“To create, one must first question everything.”
-Eileen Gray
Contact
(678) 882-5088
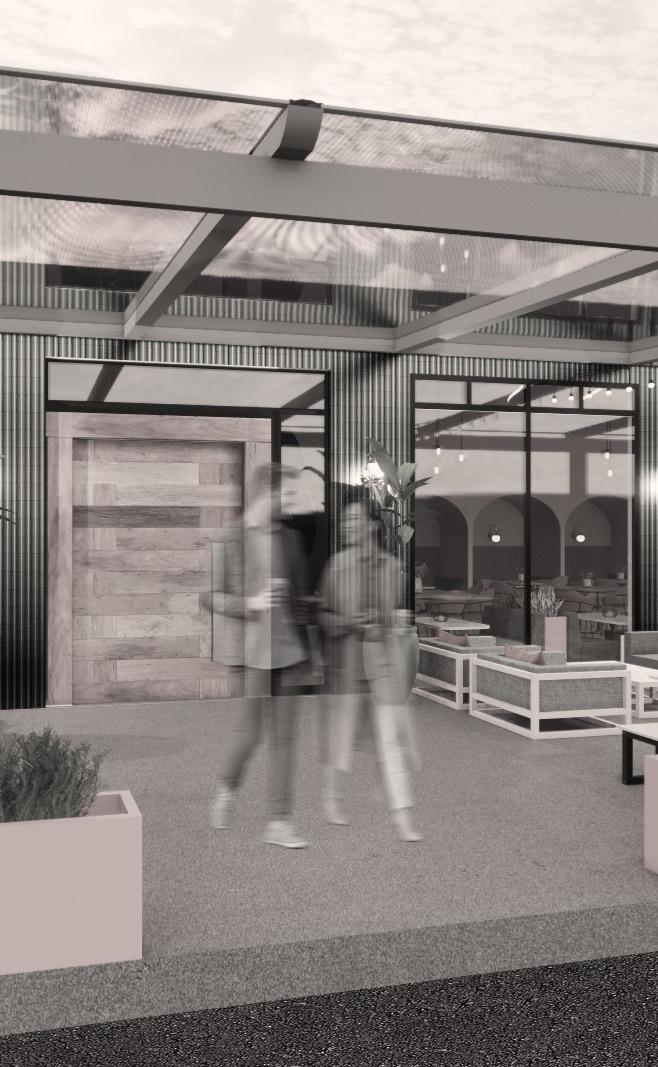
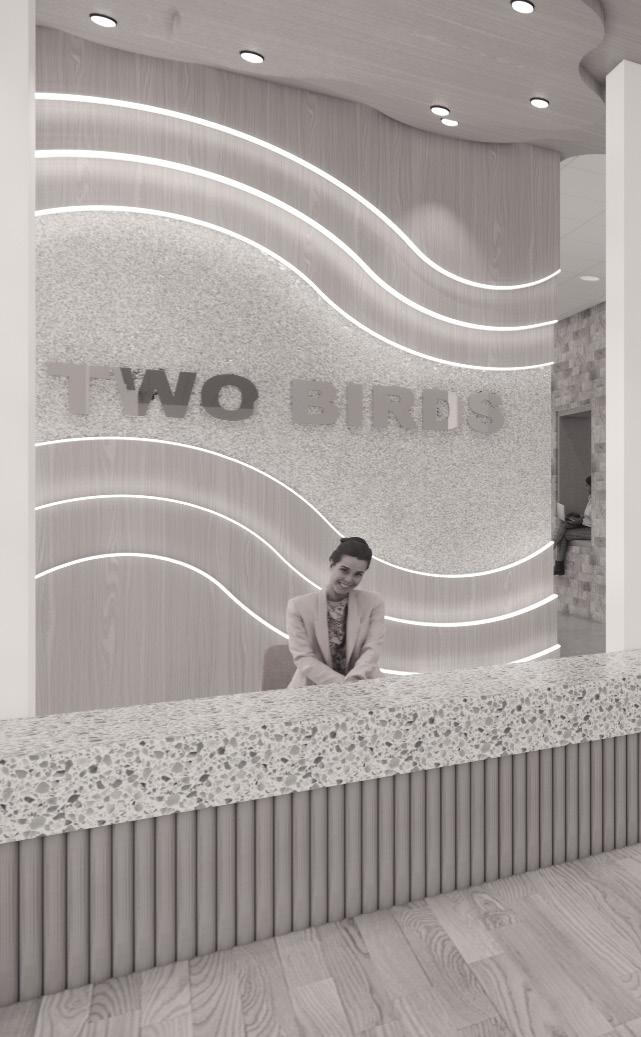
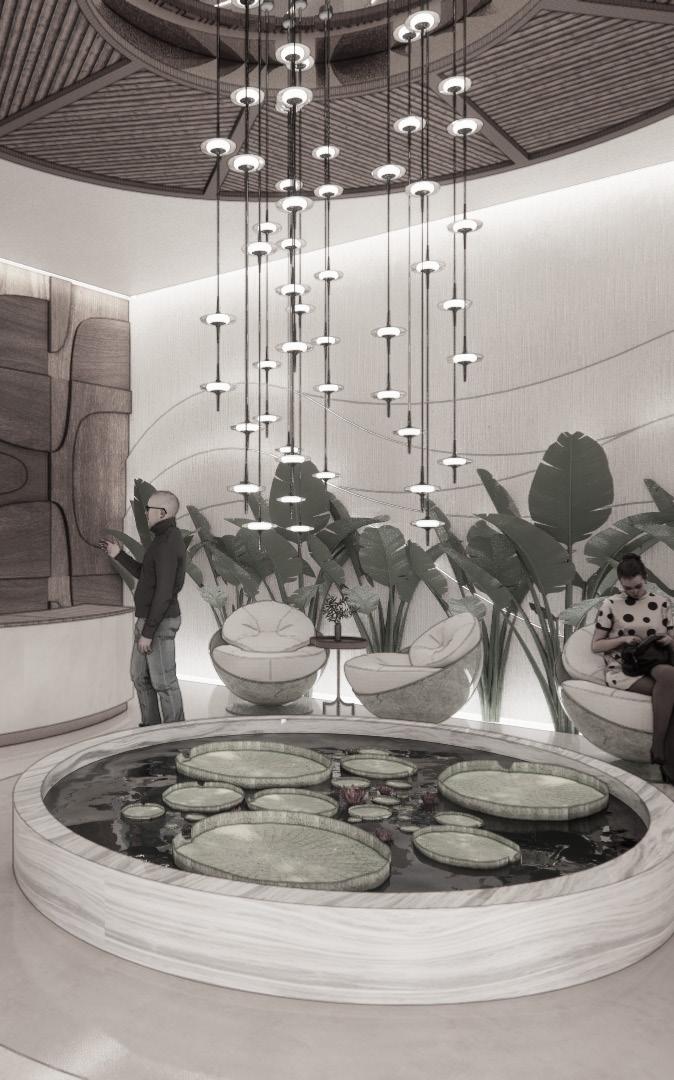
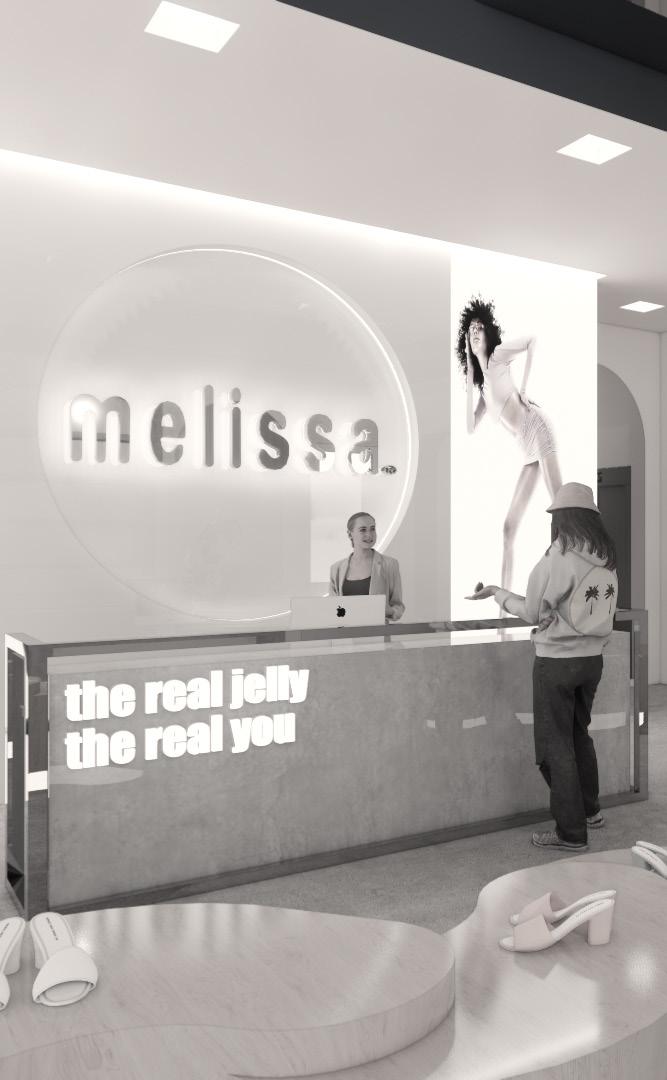
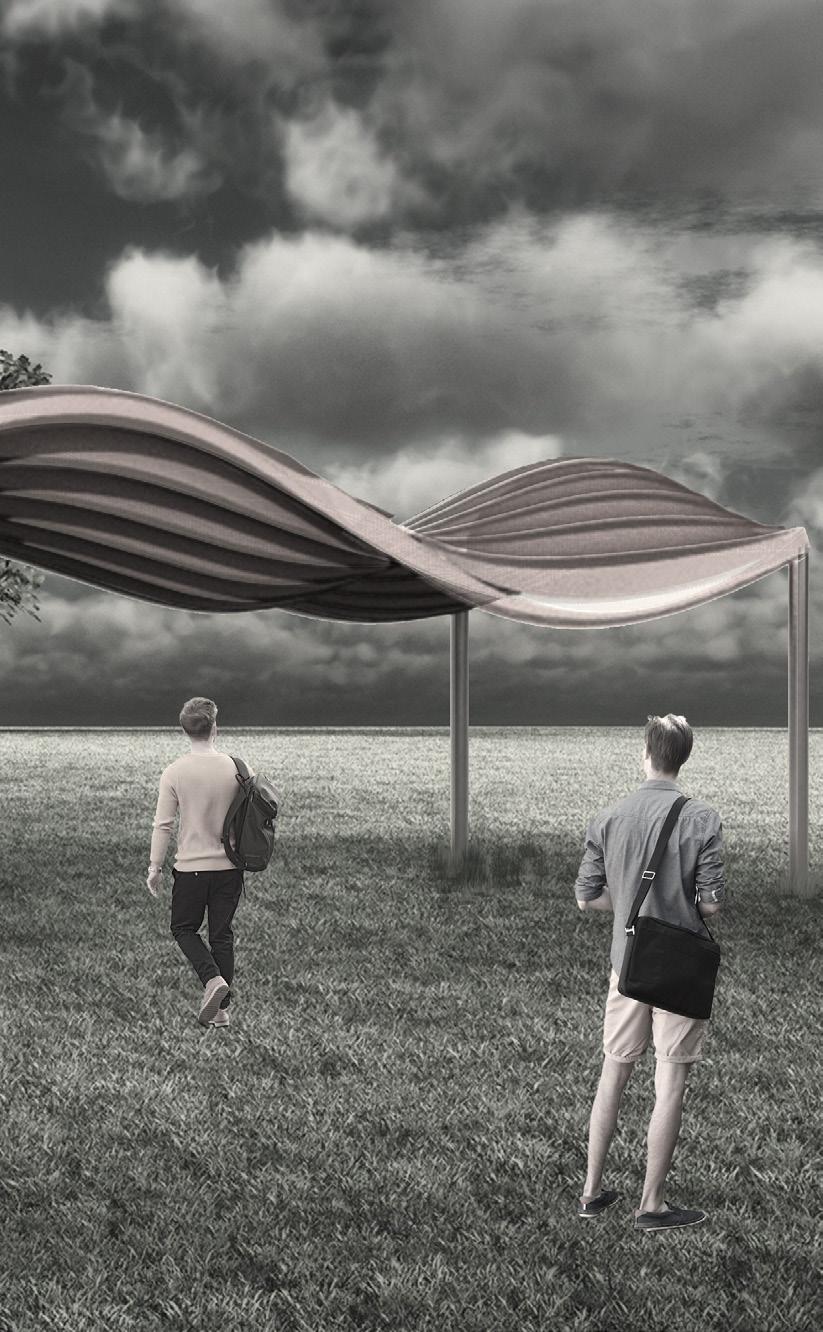

table of contents Two birds Alma Macchialina The Getaway Additional Works Melissa Workspace design Hospitality design Restaurant design Yacht design Hand and Digital Renderings Retail design 03. 02. 01. 06. 05. 04.
ALMA 01
Location: Manaus, Brazil
Site Area: 15,000 sq ft
Softwares Used: Revit & Enscape
Term: Fall 2022-Winter 2023
Alma is a stigma-free and inclusive wellness center where Gen-Xers can feel at ease addressing their mental health concerns placing a strong emphasis on prioritizing and promoting their overall mental wellness without fear of judgment.
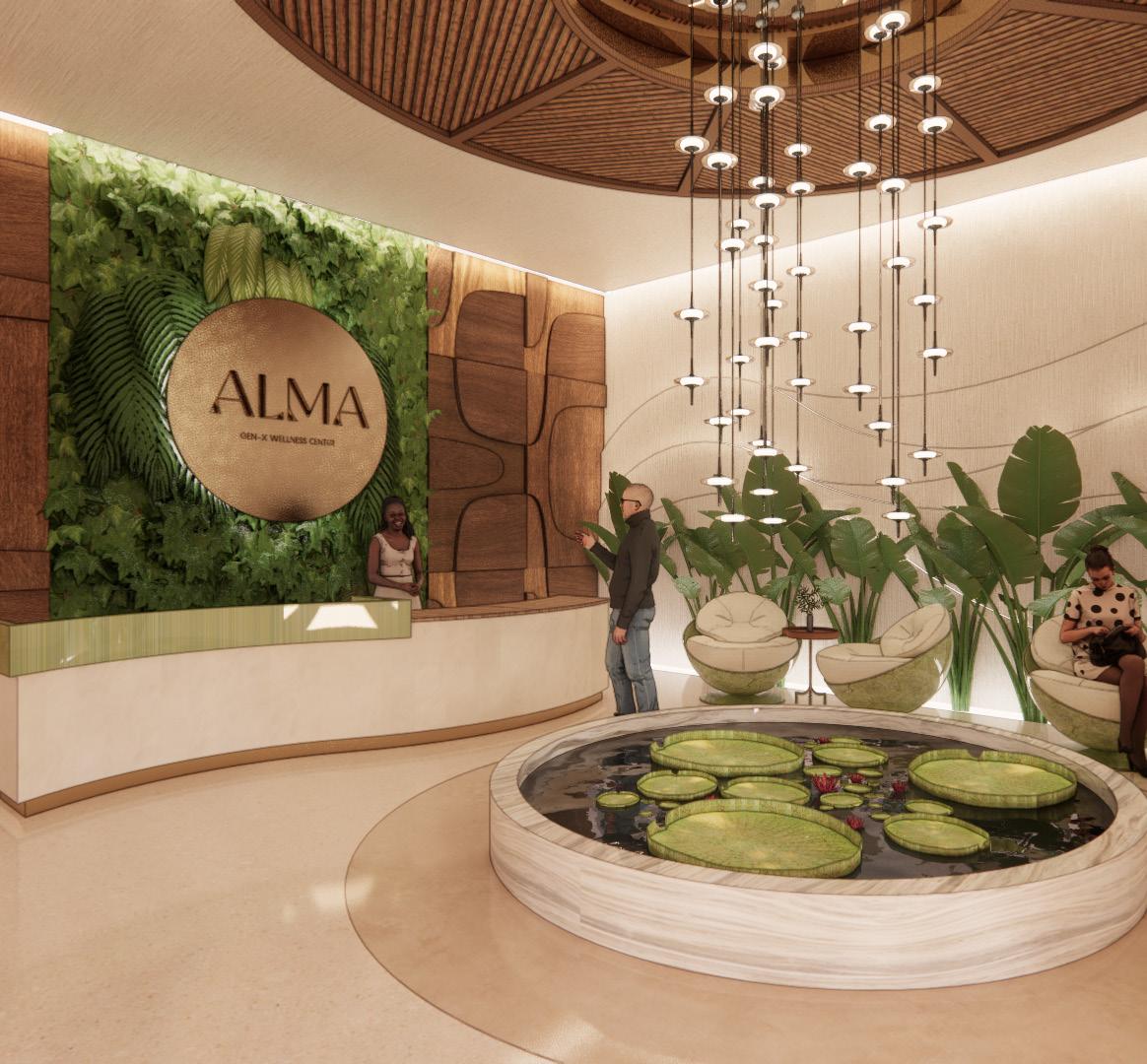
GEN-X THE FORGOTTEN GENERATION
Back in their early days, they were considered lost because of the shifting societal values at the time – divorces were high, and they were lonely children. Another main issue that contributes to this name is that many companies decide to focus on catering to Millennials or Baby Boomers. Generation X (ages 38-53) has essentially fallen off the radar among marketers
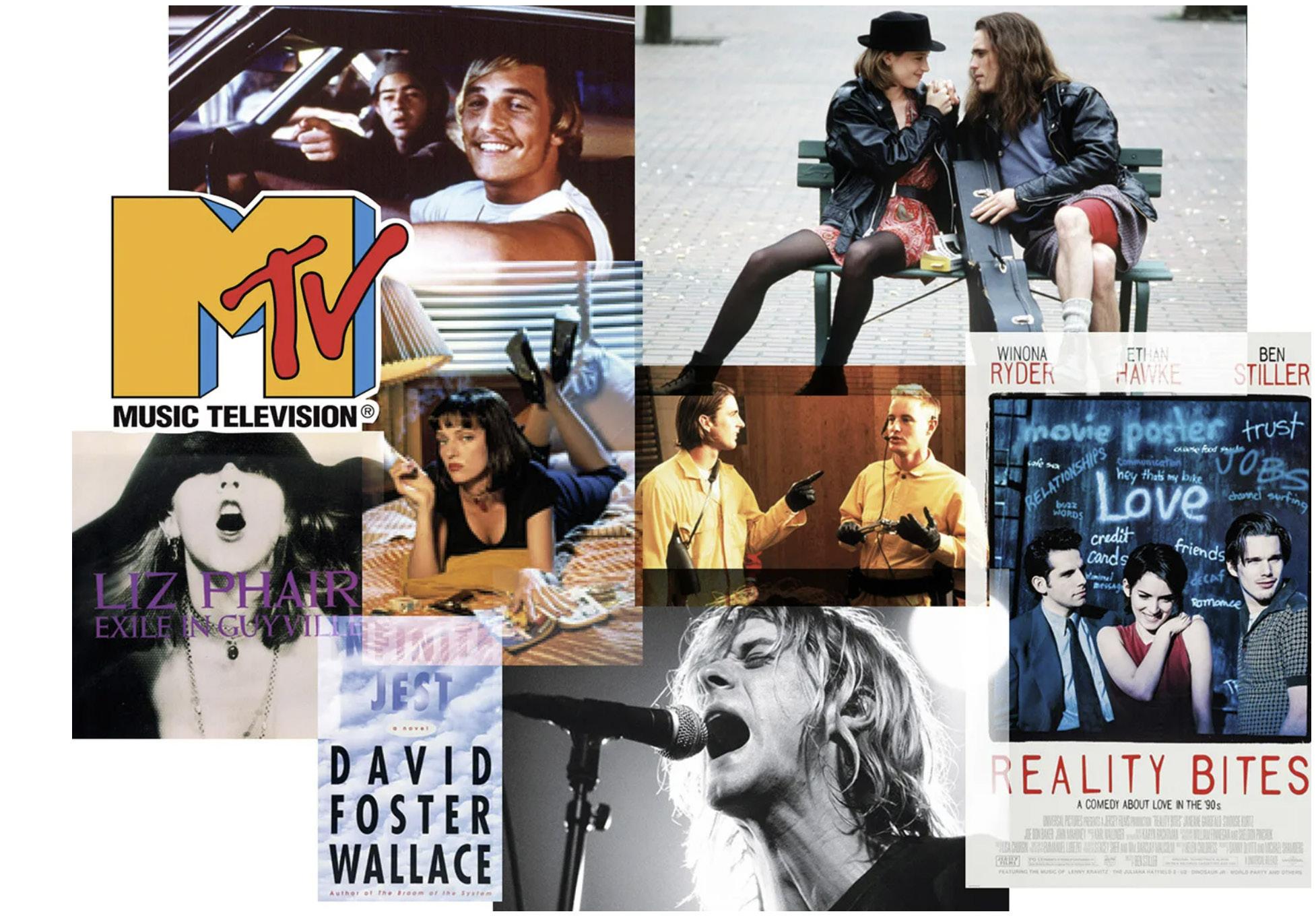

Over half (54.7%) of adults with a mental illness do not receive treatment, totaling over 28 million individuals.
A 2017 study involving more than 200 individuals with mental illness over a period of two years found that greater self-stigma was associated with poorer recovery from mental illness after one and two years.
Harmful effects of stigma:
• Reduced hope
• Lower self-esteem
• Reluctance to seek help
• Social isolation
2000 1980 1965 1945 2015
BABY BOOMERS GEN-X MILLENNIALS
GEN-Z
The Lobby
Issues
NO DISCUSSION
Gen’Xers belonged to a generation in which talking about mental health was viewed as unusual or wrong.
This caused Gen’Xers to be one of the generations that seeks least help regarding mental health issues.
Gen’Xers also reported more anxiety and depression symptoms, heavy drinking, and drug use.
How can interior design be used to support personal healing for a generation that has been hesitant to seek help for years?
Goals
Create a space where GenXers can treat their mental health and wellness without felling they are in a medical facility
Reduce stigma around mental health and raise awareness using interior design
Create a space where users can feel safe and comfortable to seek for help

HOSPITALITY LACK OF SUPPORT AWARENESS ADDICTION COMFORT
Branding
Made
in collaboration with Graphic Design B.F.A Rosa Matos
Location
Manaus is located in the northwestern part of Brazil, in the state of Amazonas. It is the largest city in the Amazon rainforest and is a major hub for tourism, trade, and industry in the region. Manaus is situated at the confluence of the Negro and Solimões rivers, which merge to form the Amazon River.
Country: Brazil
State: Amazonas

City: Manaus
Site
Cassina Innovation House - Amazonas, 69036-110, Brazil

The Terrace’s farm-to-table restaurant offers sustainable and healthy dining using locally grown produce sourced from the on-site community garden, amid beautiful
The Second Floor will cater to mental wellness, featuring both private and group therapy rooms
The First Floor of the building promotes a sense of community, with spaces available for individuals to collaborate, create, and work together
The Ground Floor of the building will be dedicated to physical activities, allowing individuals to engage in exercise and wellness activities.
Inner Bloom
This project will take inspiration from a famous indigenous legend about the origin of the Vitoria Regia, one of the world’s largest and strongest floating aquatic plants, also known as the symbol of the Amazon. The legend is about a young girl who drowned in the river and was reborn as a lily pad. Inner bloom means internal blossoming, to connect with yourself and find the power within to grow and like the Vitória Regia .

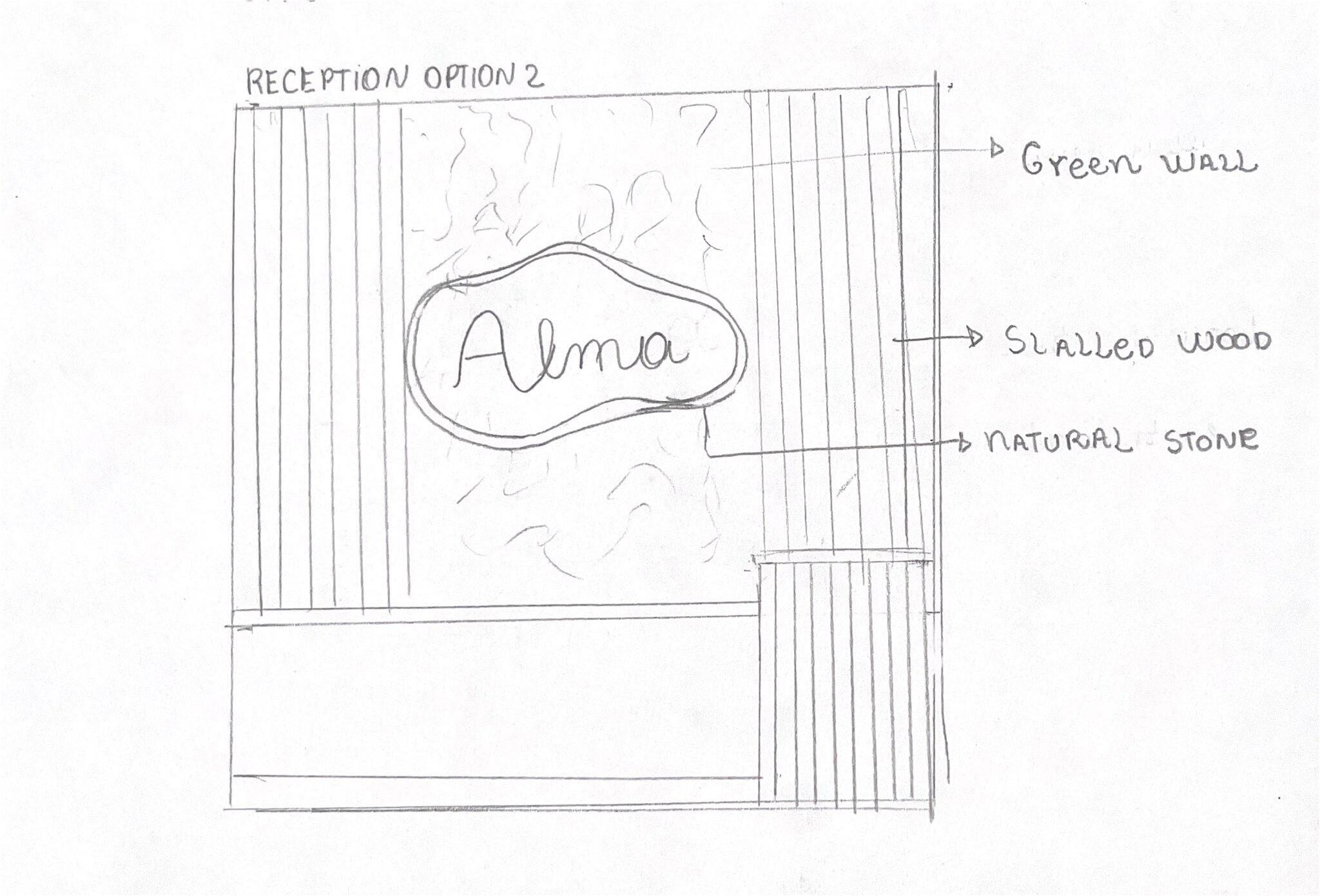



on the terrace, offers a unique space for users to connect with nature while enjoying stunning views of the Amazon river. With ample room for planting and growing fresh vegetables, helping to reduce stress and anxiety levels
Located
Community Garden
Indoor Pool
By blending natural elements into the indoor environment, the pool area was designed to be a calming and serene oasis.
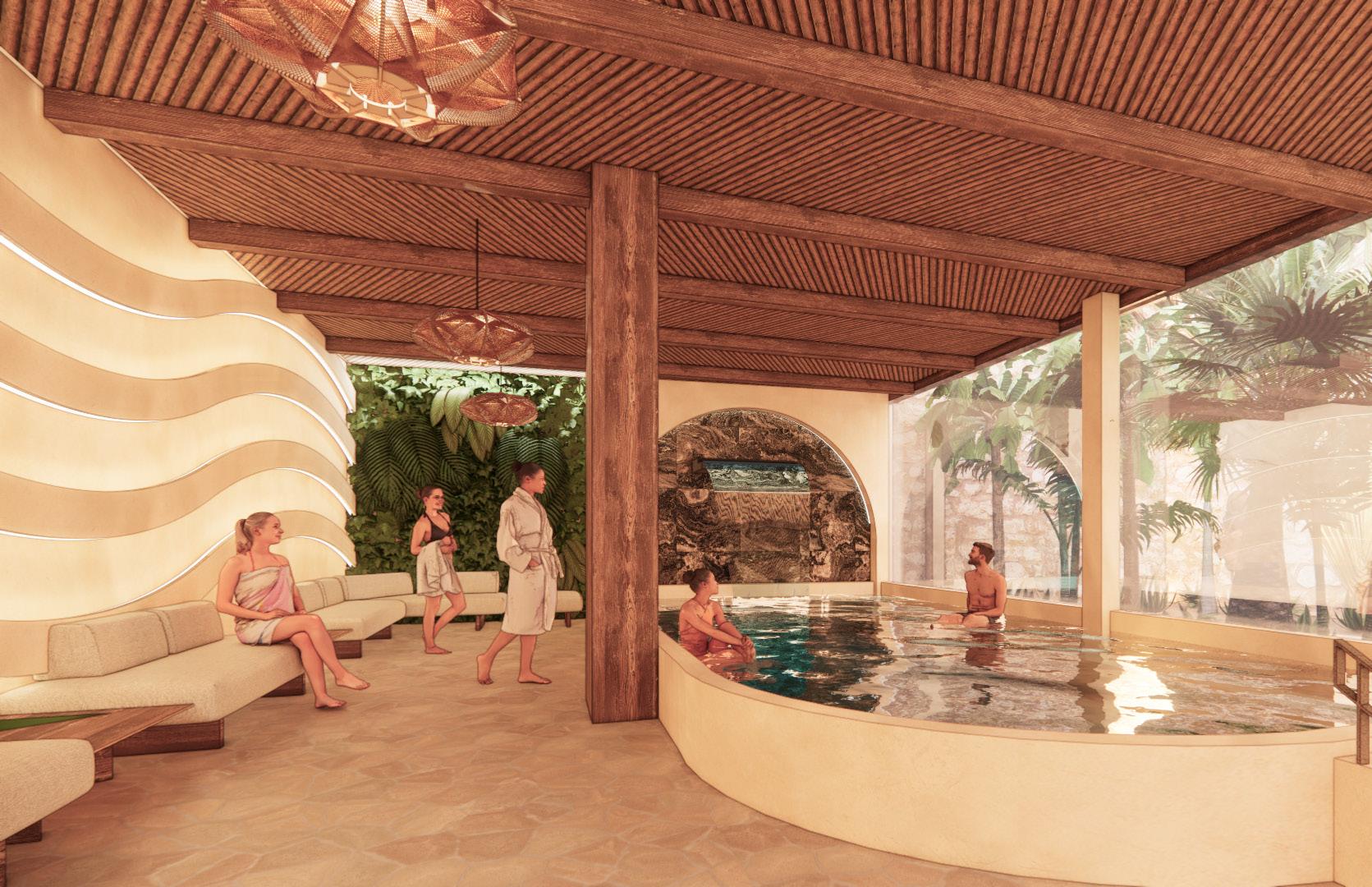
Co-working Space
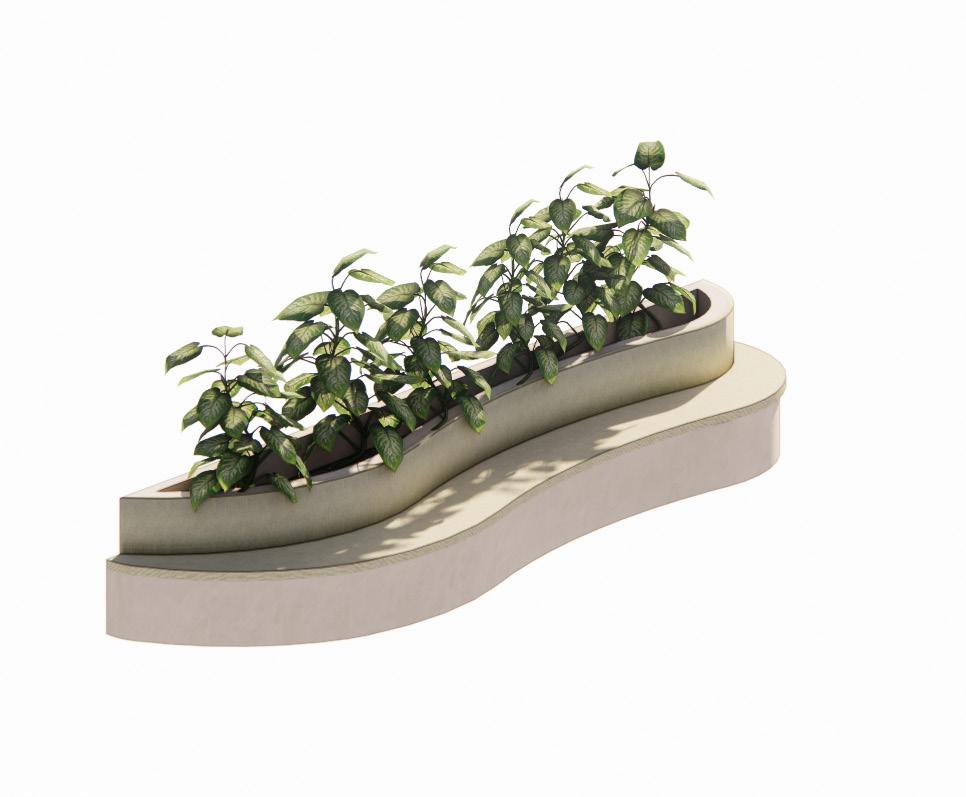
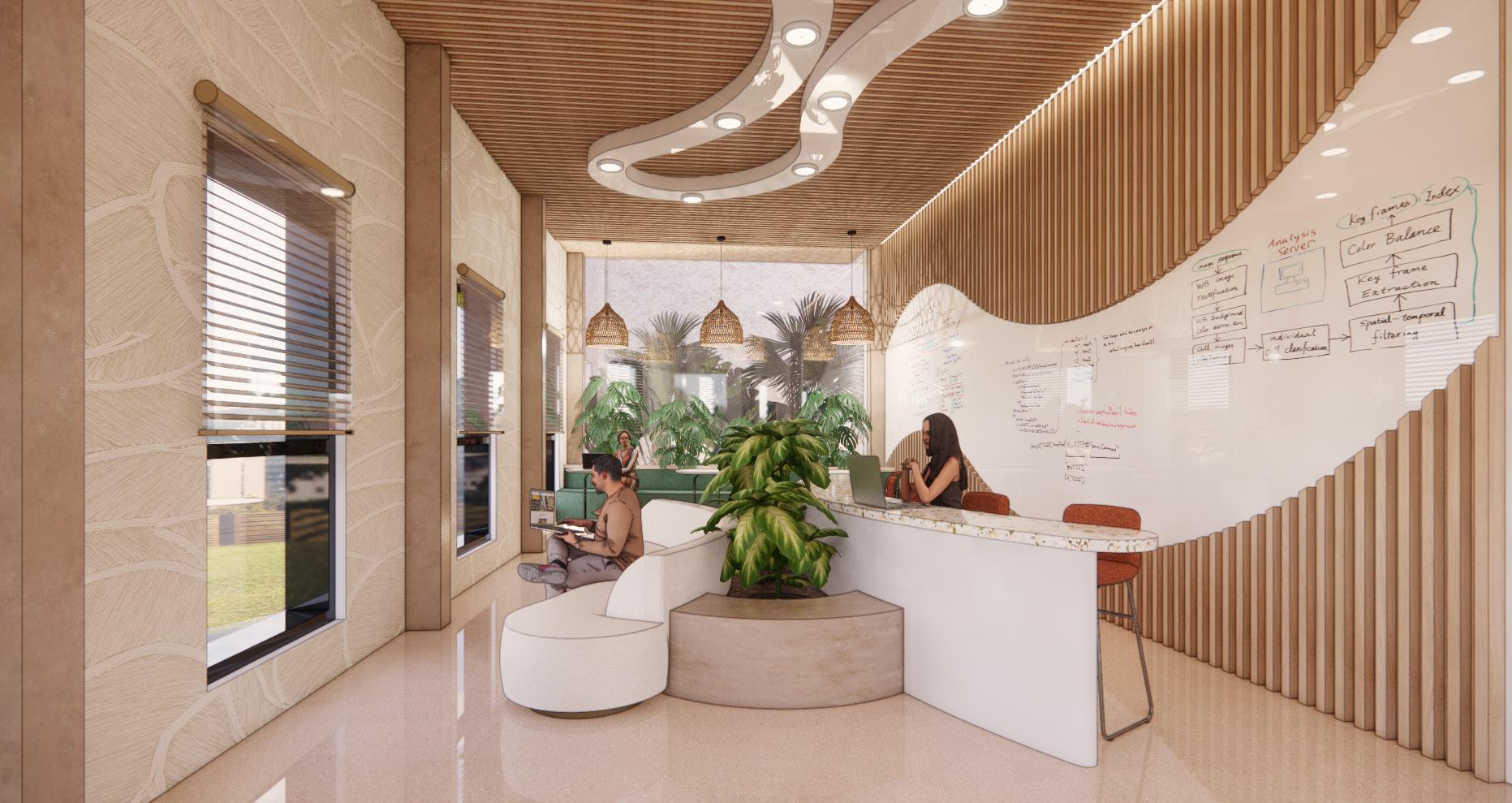
Drawing inspiration from the natural beauty of the Amazon river, the custom whiteboard shape was crafted to emulate the organic lines of the stream, adding an element of visual interest to the space.
Reception
Situated facing the community garden, the cafe offers a farm to table dining experience. Inspired by the indigenous face paintings, the wall covering at the bar adds a touch of cultural heritage to the space, creating a vibrant and welcoming atmosphere.
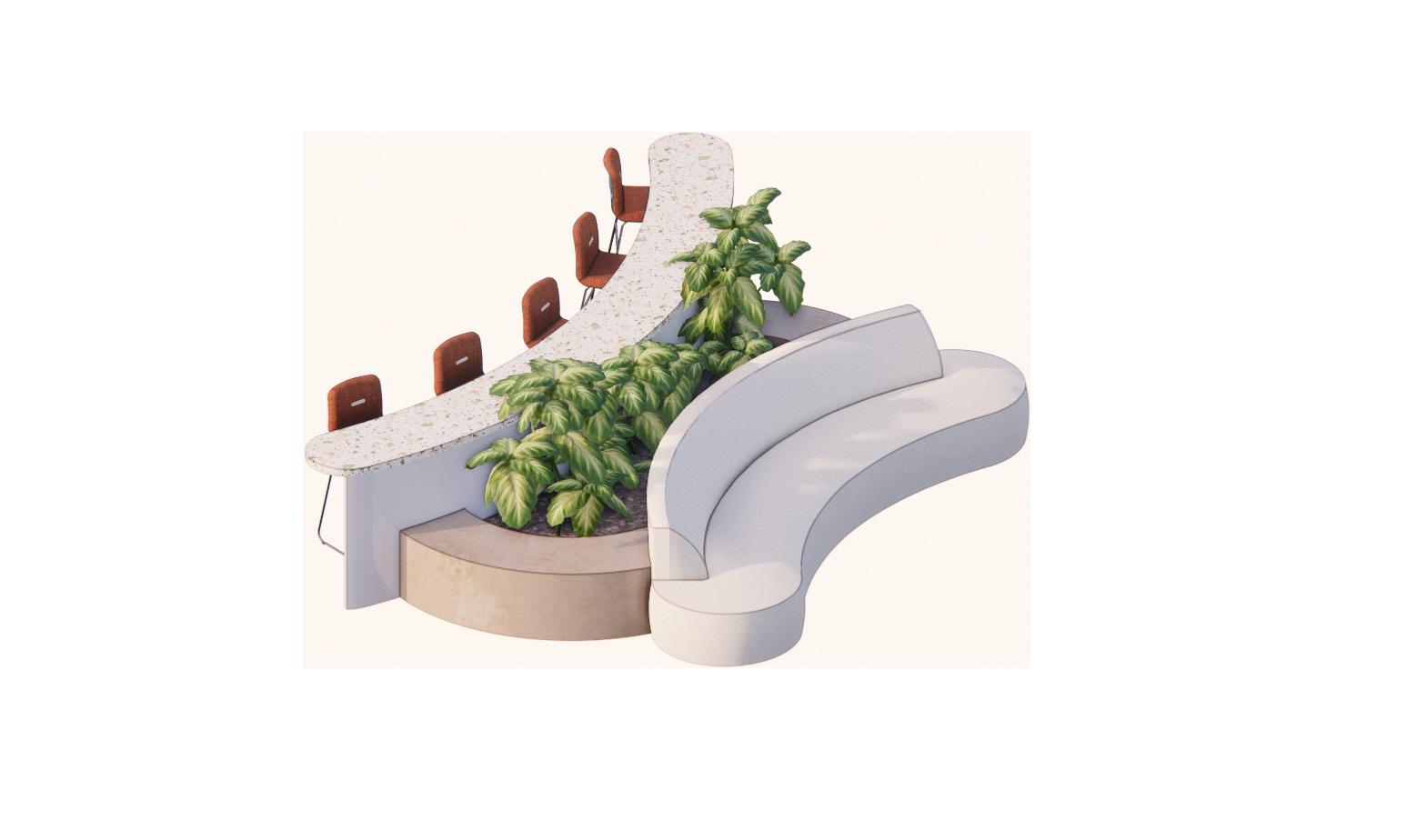
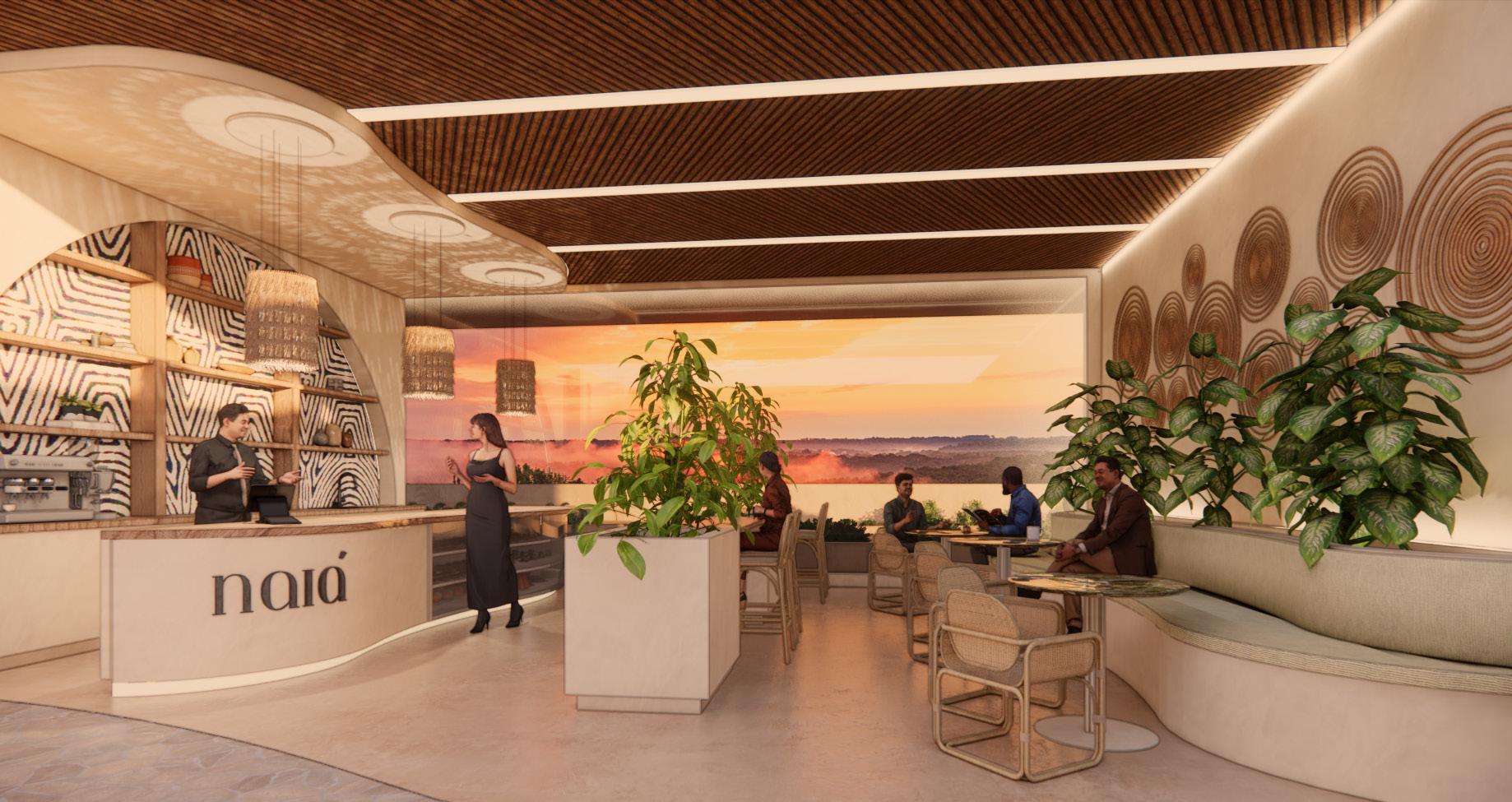
TWO BIRDS
Location: Savannah, Georgia
Site Area: 15,000 sq ft
Softwares Used: Revit & Enscape
Term: Winter 2022 (10 weeks duration)
Two birds is a neurodiverse co-working space designed for independent workers ,small businesses, and also parents wanting to stay close to their children while working.
This co-working space was designed taking into account the need for an environment where people can feel comfortable and promote connections between workers.

02
“Pioneering a new idea of working parenthood.”
Two Birds is a play based learning daycare and preschool that also offers co-working spaces for parents.
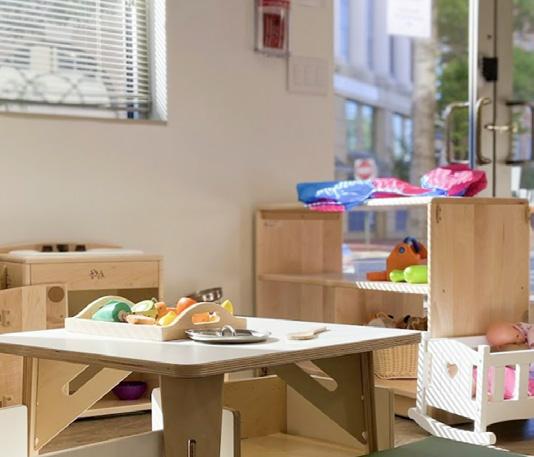

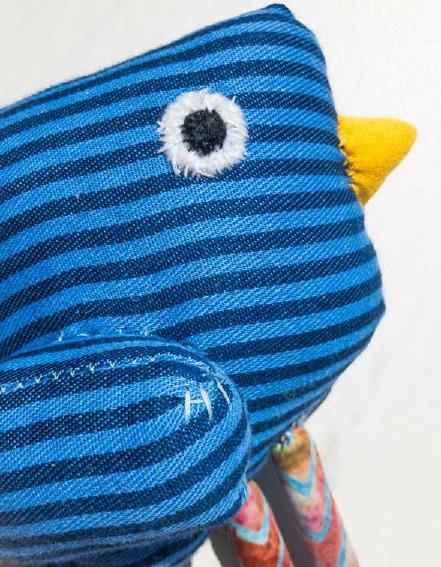
Their focus is to provide beautifully designed spaces that foster a productive learning experience for whole families. Two Birds understands the difficulty of working while raising and wanting the best for your children.

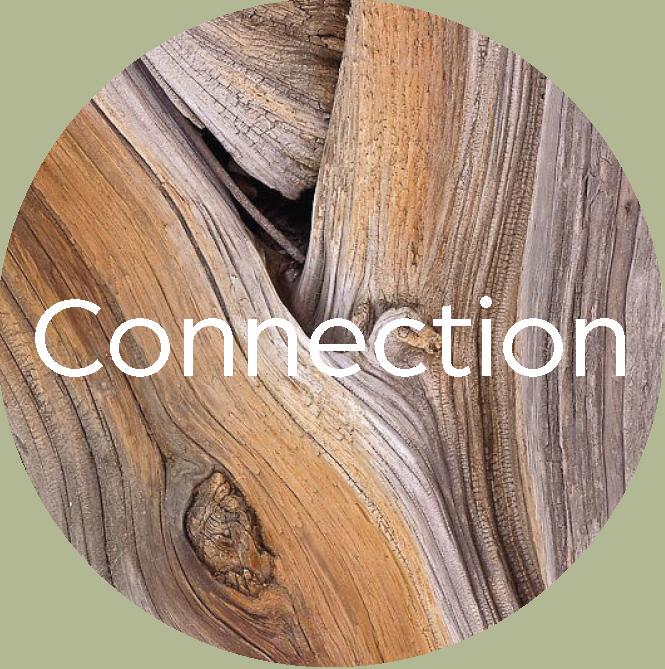

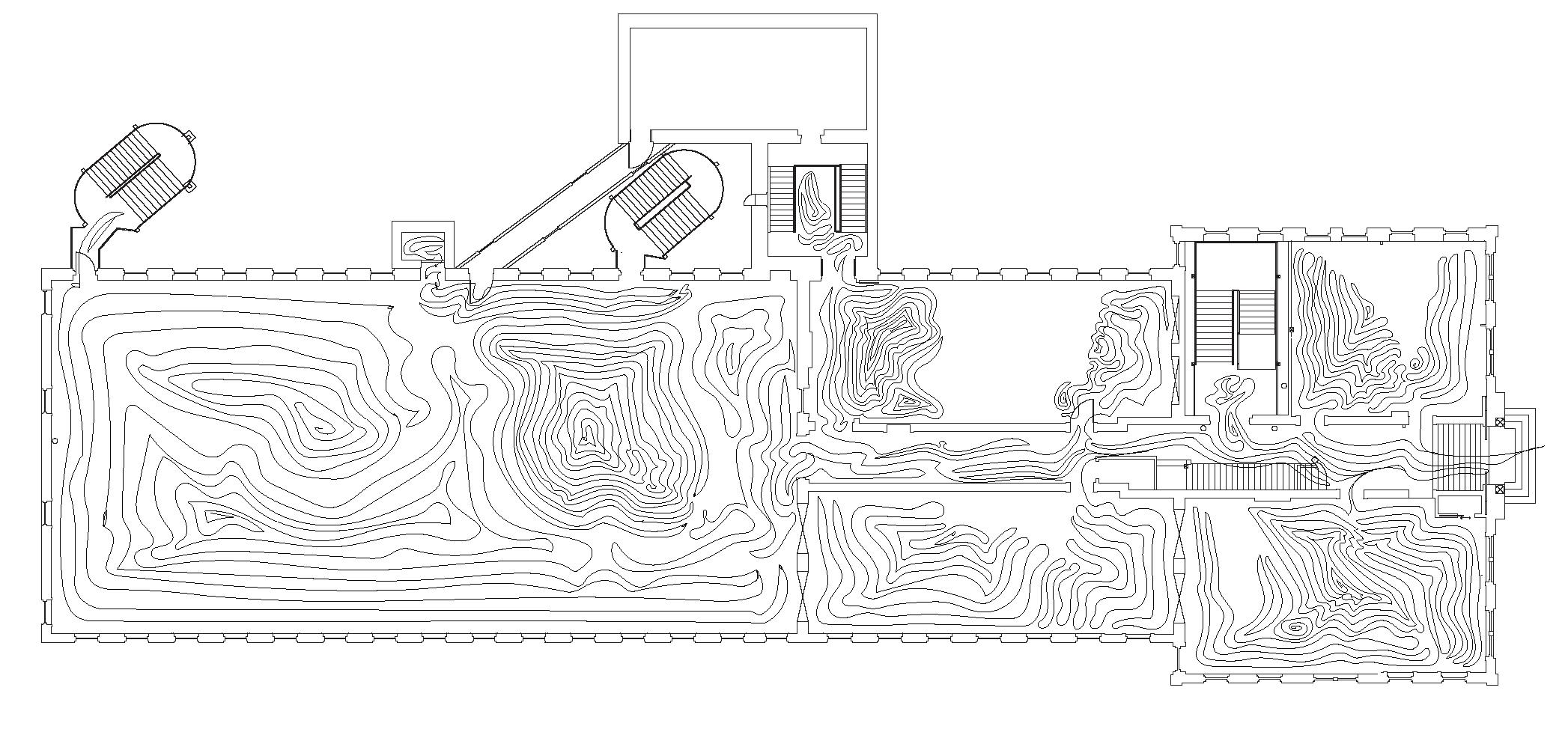



Client
Location
aF milysupport C o mmunity T E AMWORK W ELLNESS
Essence of Fluidity

An increasing number of companies are looking for new ways to create a better work environment that not only focus on productivity but also on the health and well-being of workers. Essence of Fluidity is an allusion to the numerous parents who are constantly seeking to handle their personal and professional lives; it’s about creating an environment where workers don’t need to sacrifice their well-being and health to be successful at work. The project will take inspiration on biophilic design to create a fluid and serene workspace that focuses on enhancing community building, productivity,and well-being of employees.

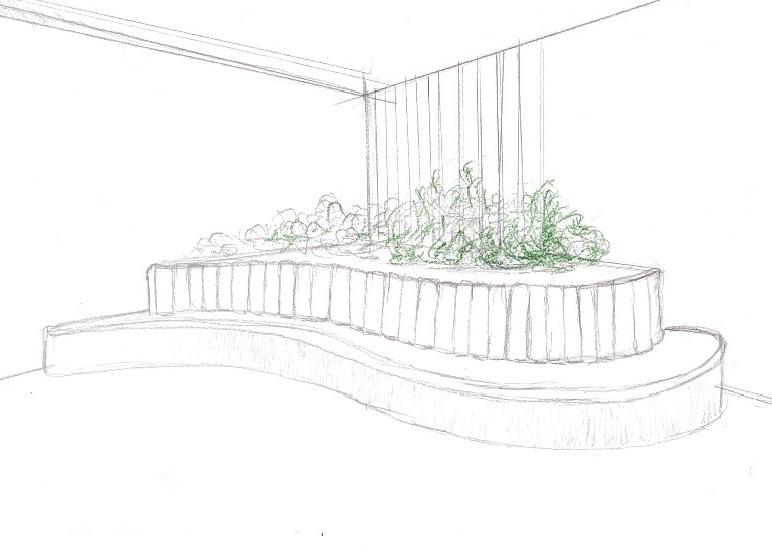
Co-Working Space
The co-working space was designed to stimulate social interactions between workers and engage collaboration . Natural materials were used to decrease the level of stress
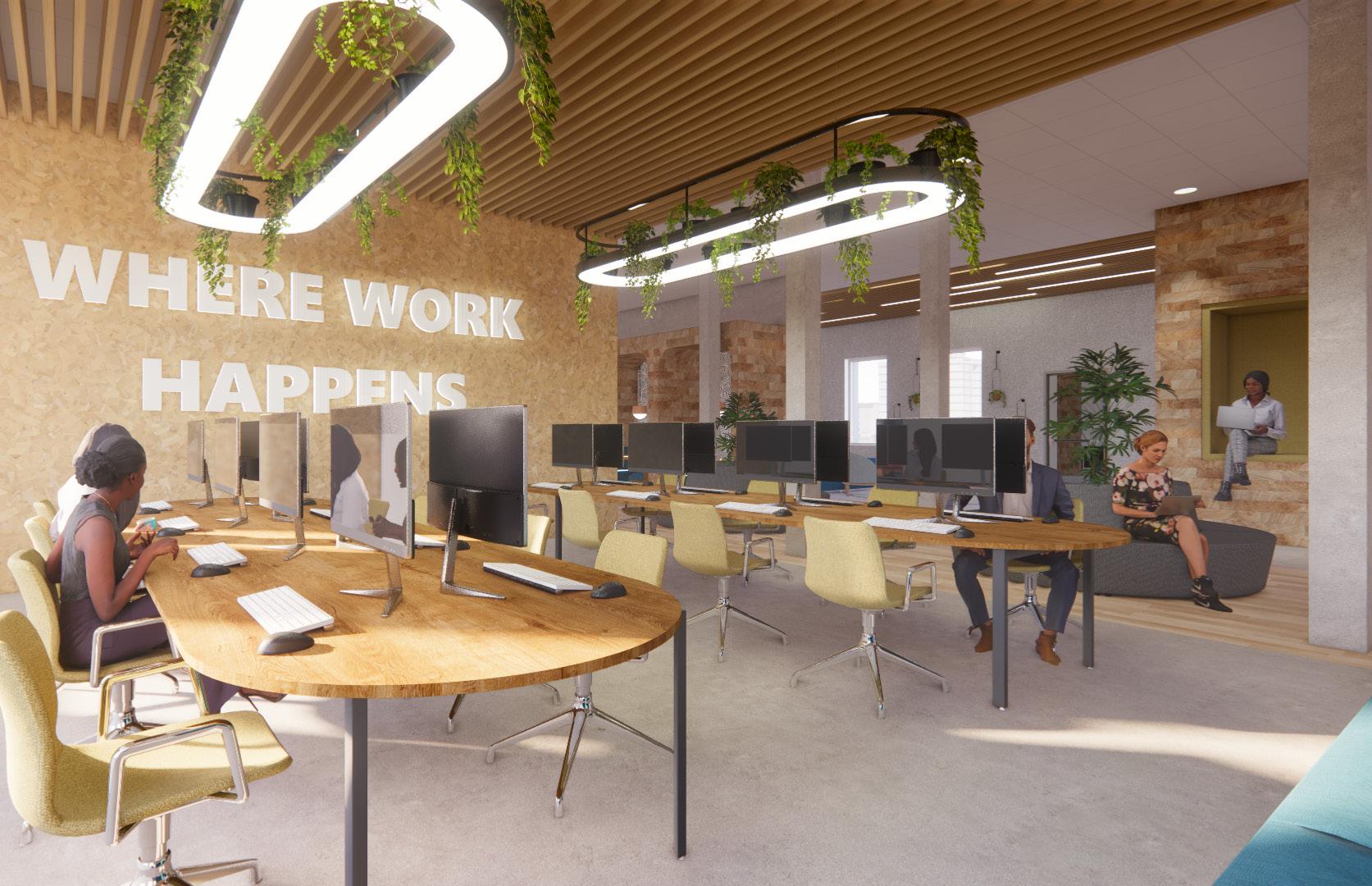
WELL Standards
Working stations were strategically placed where natural light is more intense. Lights with cooler temperature were placed in offices to increase productivity in contrast to warmer tones used in the break rooms

To avoid acoustic pollution and exaggerated reverberation sound absorbing panels were added throughout the space. In addition to this, individual offices and quiet areas were incorporated to increase acoustic privacy.
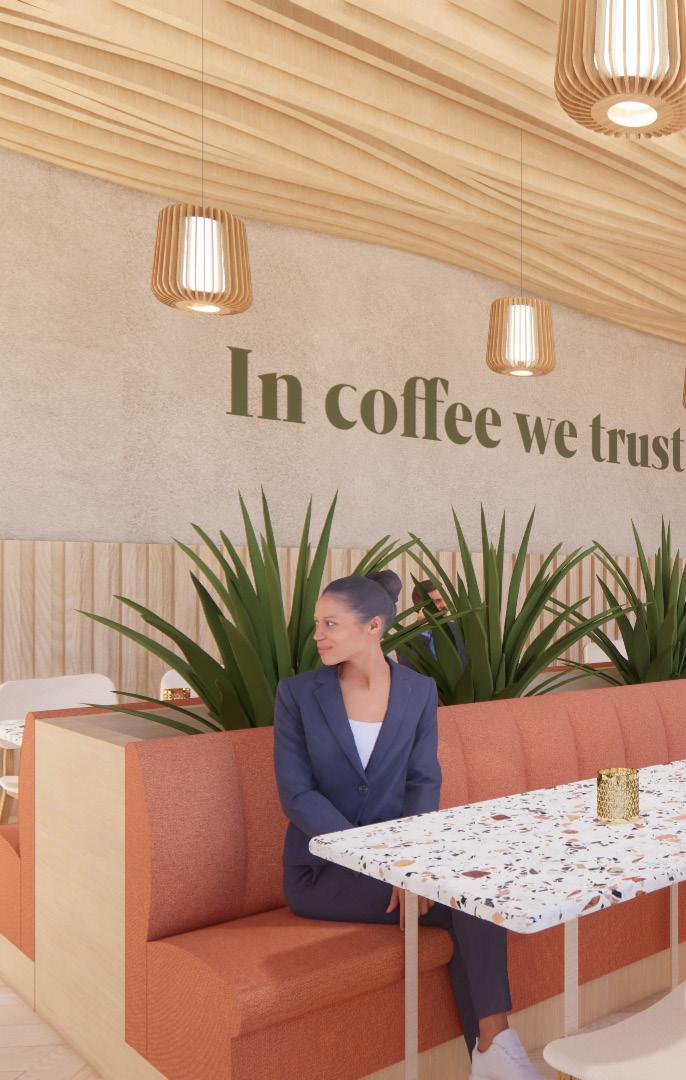
To reduce the exposure to chemicals and promote indoor air quality, materials with low VOCs were chosen with the preference for recycled or naturally sourced materials like reclaimed wood
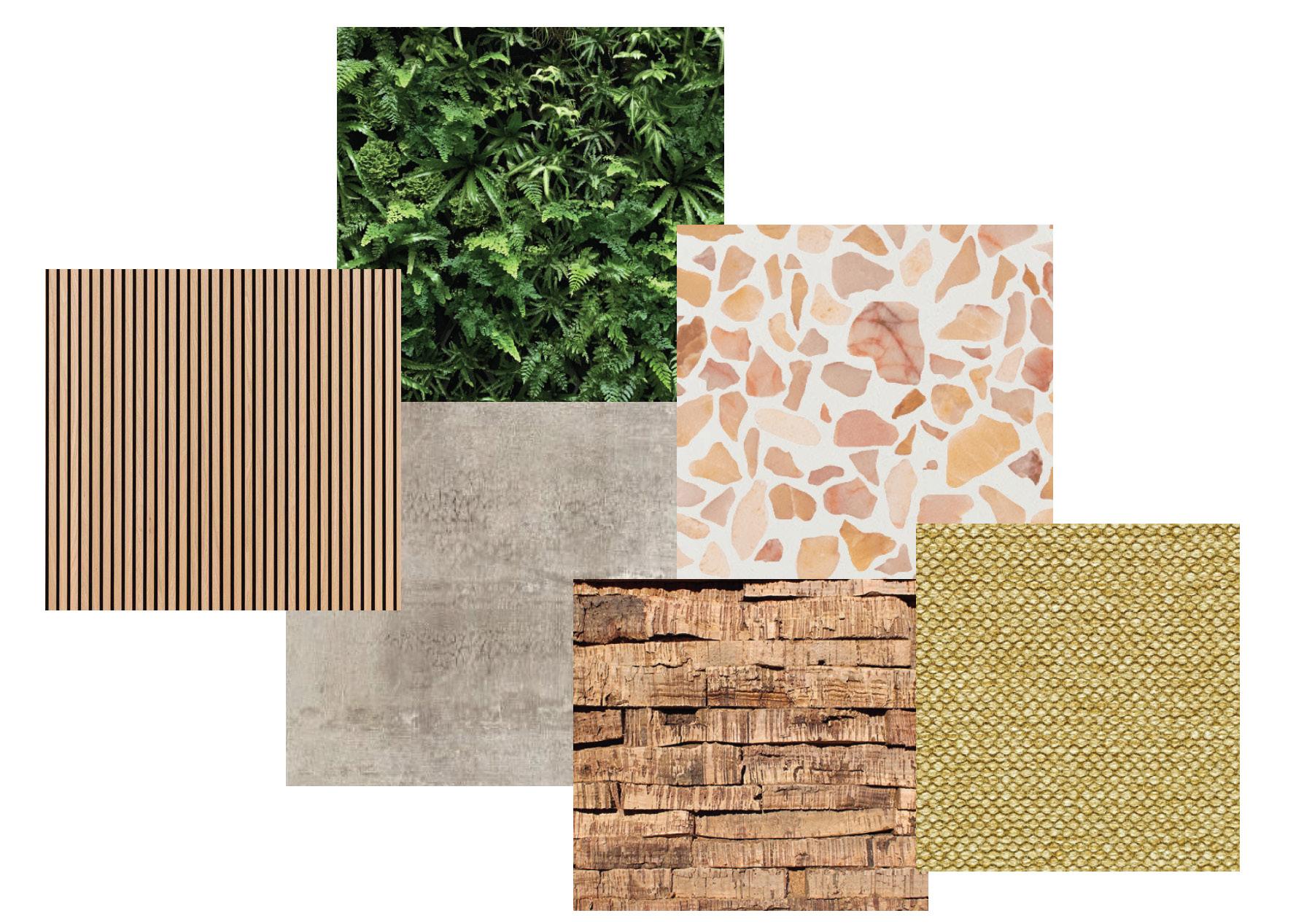
Booth seating in co-working area
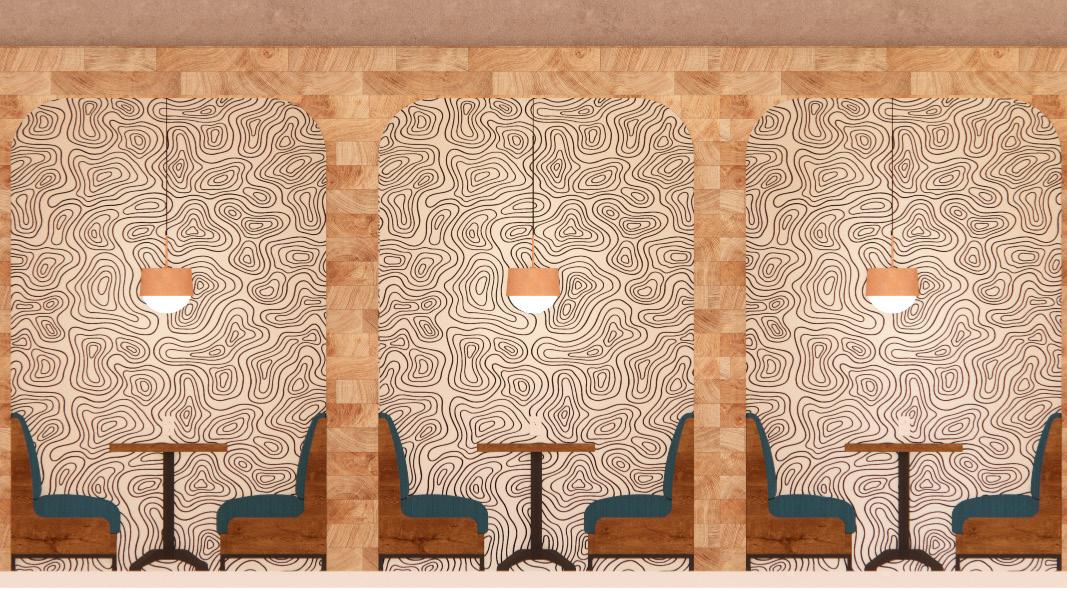
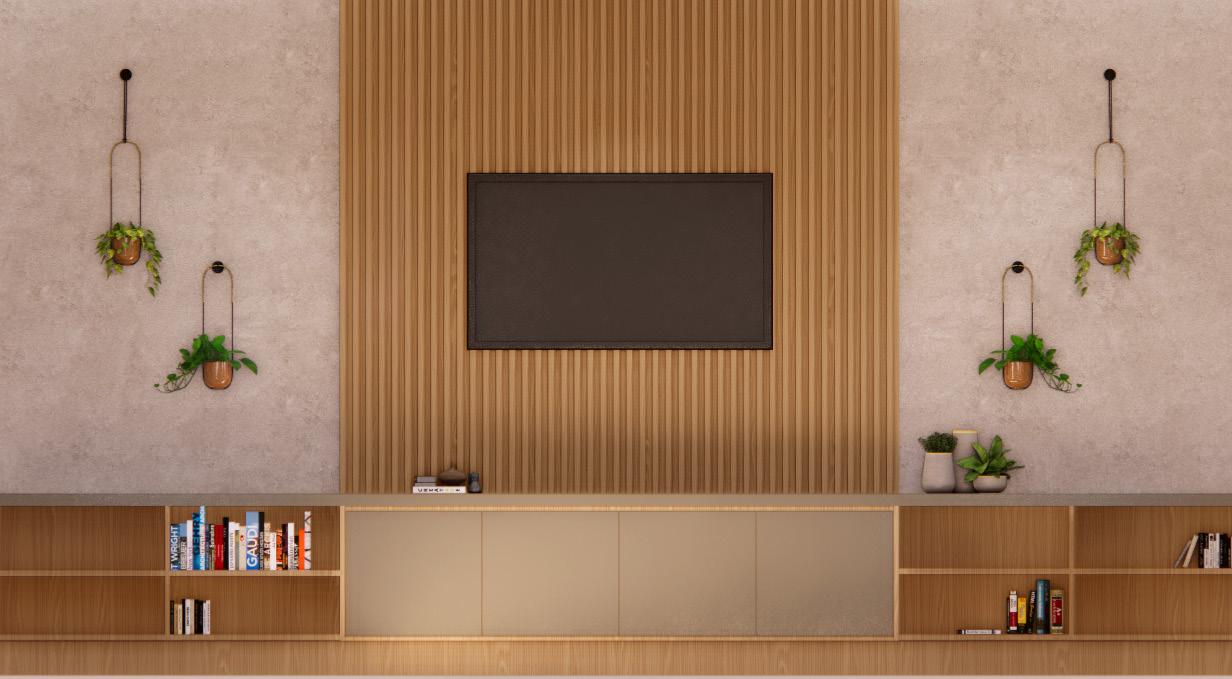
The Cafe
The cafe is a place for workers to relax and take a break. More organic shapes were used in this space in comparison to the coworking area to highlight that the space is a place to take a break from working
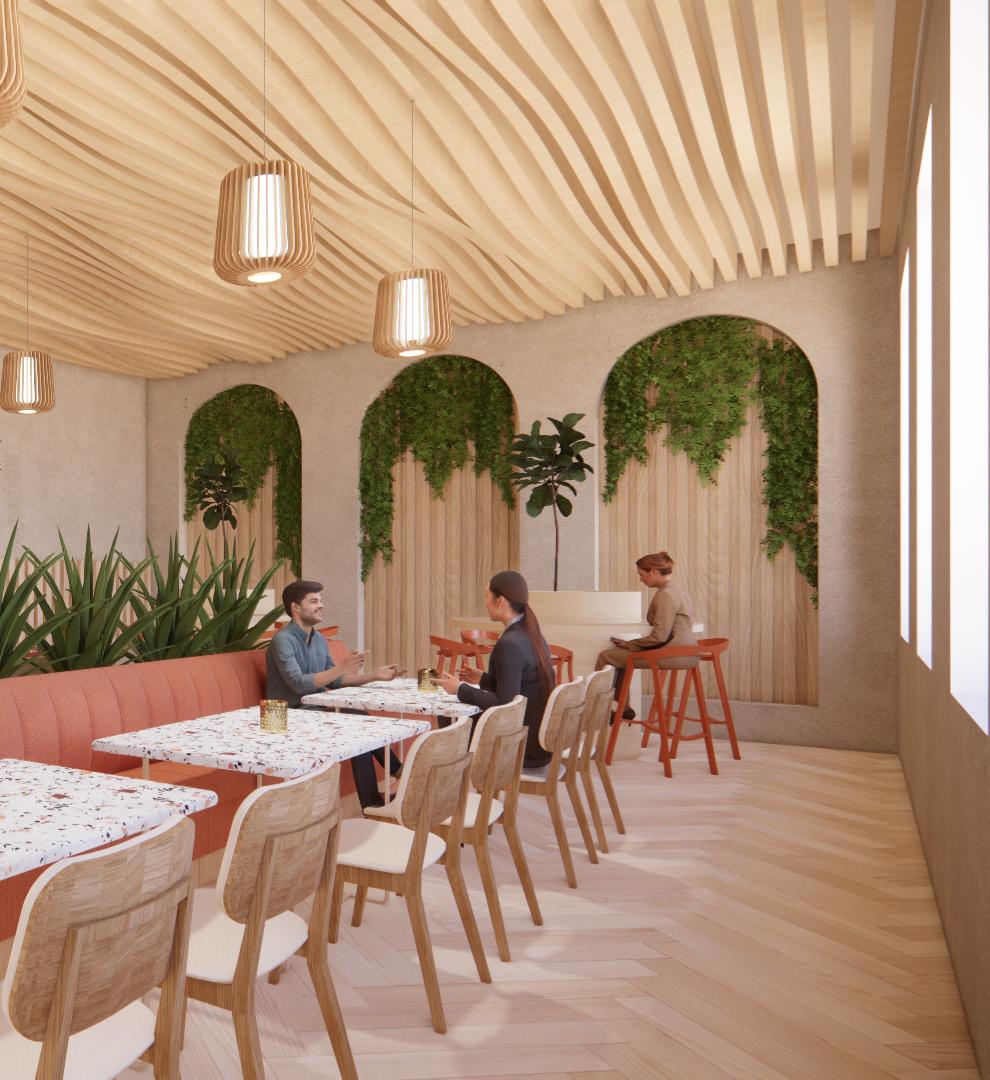 Meeting room elevation
Meeting room elevation
Funirture Plan

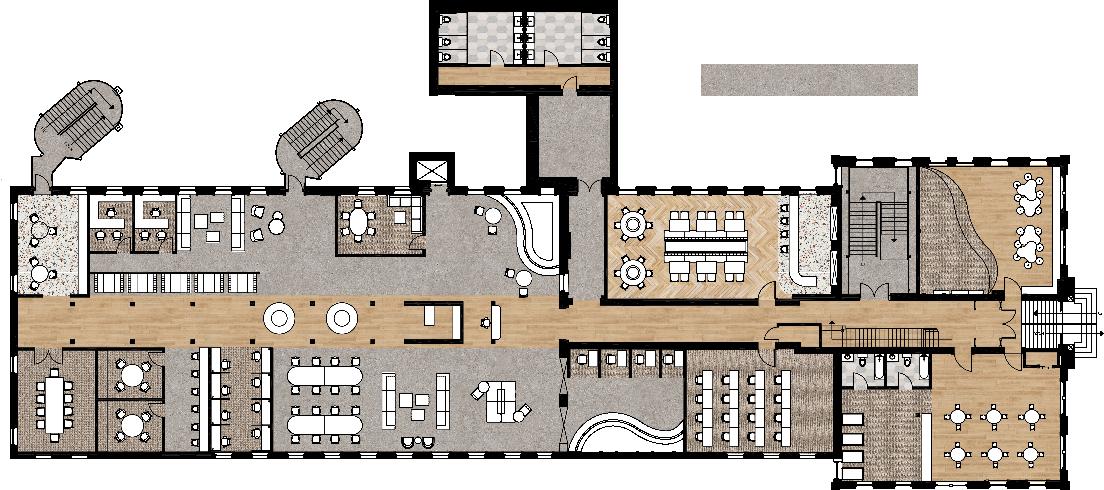
1.Daycare 2.Event/ Multipurpose Space 3.Quiet Area 4.Reception 5.Coworking Area 6.Mail Room 7.Individual Work space 8.Small Meeting Rooms 9.Conference 10.Break Room 11.Private Offices 12.Lounge 13.Informal Conference Room 14.Restrooms 15.Cafe 16.Daycare (Play Area)
Play-Area
As part of the daycare, a play area was designed for kids to have fun while their parents work. Biophilic design was incorporated into this space in a more ludic way, trying o portray how kids see nature
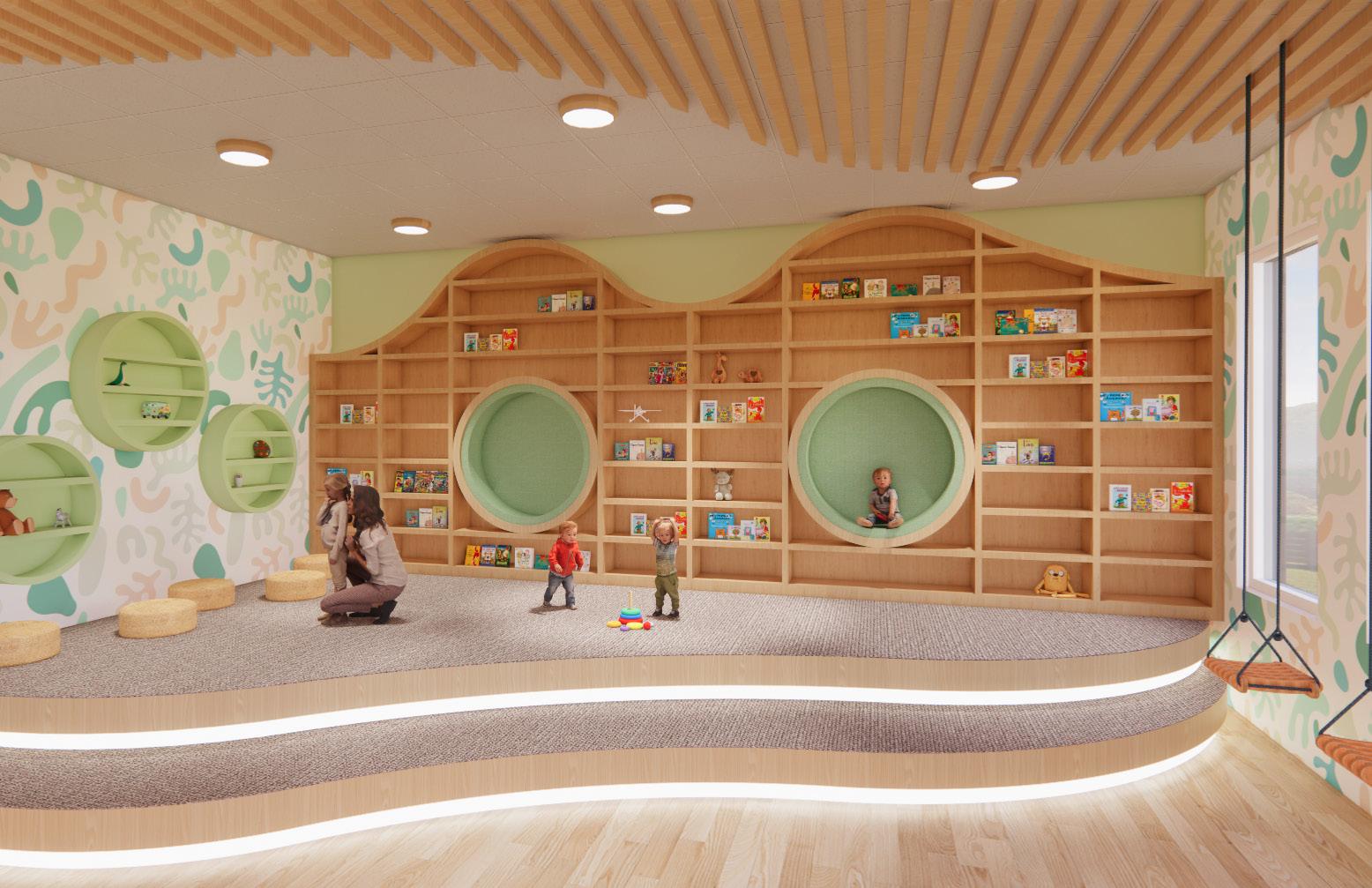
MACCHIALINA
Location: Wynwood , Miami
Site Area: 8,400 sq ft
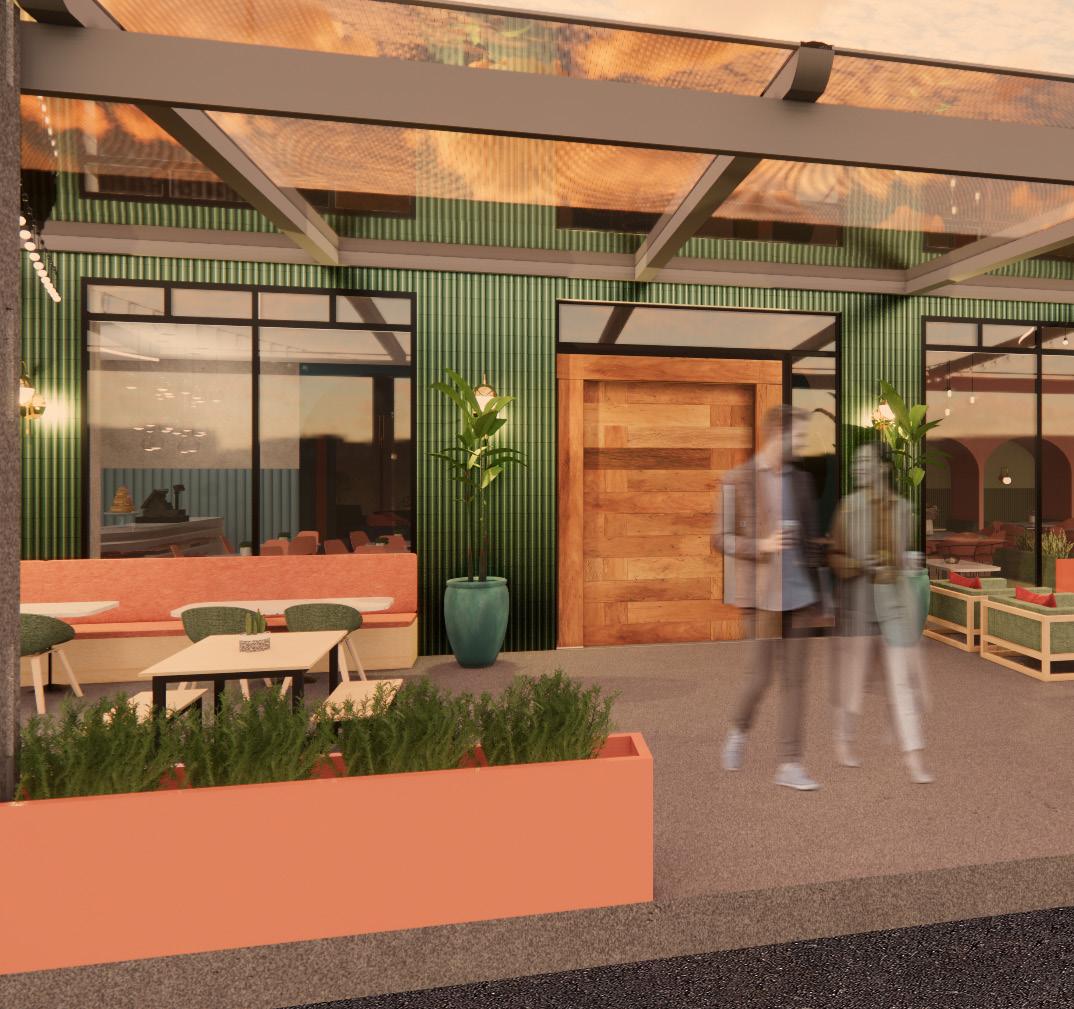
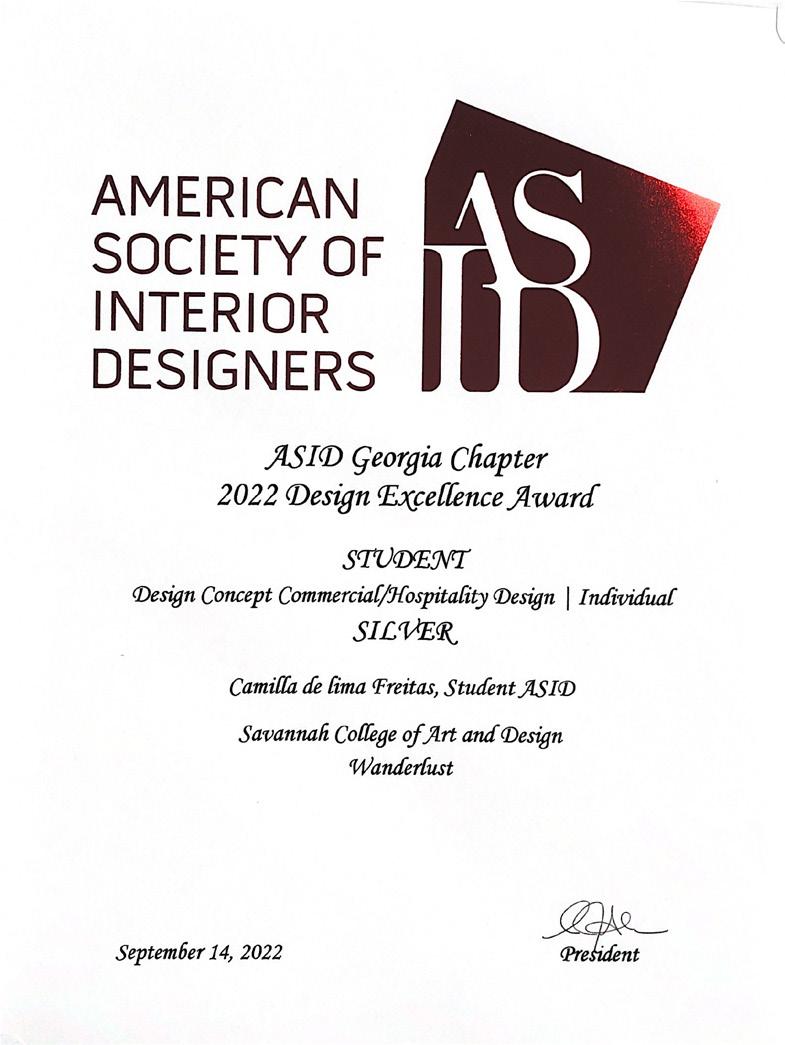
Softwares Used: Sketchup & V-Ray
Term: Spring 2021 (10 weeks duration)
Covid - 19 and the unexpected changes the Pandemic has brought, the hospitality industry was greatly affected by the virus. With the goal of creating a safe and fun environment, Macchialina was designed to fit the new standards and needs for the post-pandemic world, with spaces such as a take-out area, private spaces, and outside seating
03
Client



Michael Pirolo is the executive chef of Macchialina; he was born in Queens, New York, and raised in Avellino, Italy. He got his degree in culinary arts and interned in Michelin-starred restaurants. After receiving his degree.

Pirolo moved back to New York, where he focused on French cuisine; after some years, the chef relocated to Miami beach, focusing on rustic Italian cuisine. Macchialina opened in June 2012 and is one of the best-ranked restaurants in the Miami area.
Location
Wynwood is located in Miami, Florida, and is the home of many galleries, restaurants, and shops. The district is also known for its breathtaking murals that cover the streets with vibrant colors; currently, there are more than 400 hundred murals all over the neighborhood, making the district a considerable part of the Miami art scene attracting several tourists.

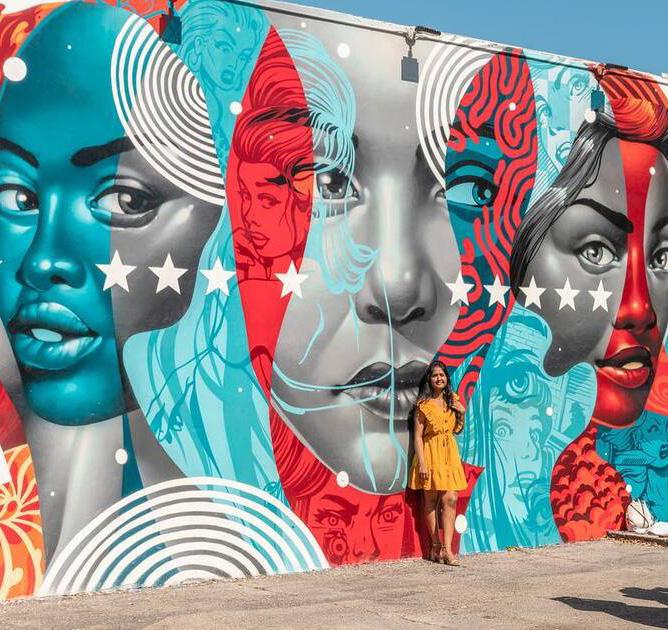

The site is located at NW 2nd Ave & NW 23rd St, where the restaurant Coyo Taco is currently situated
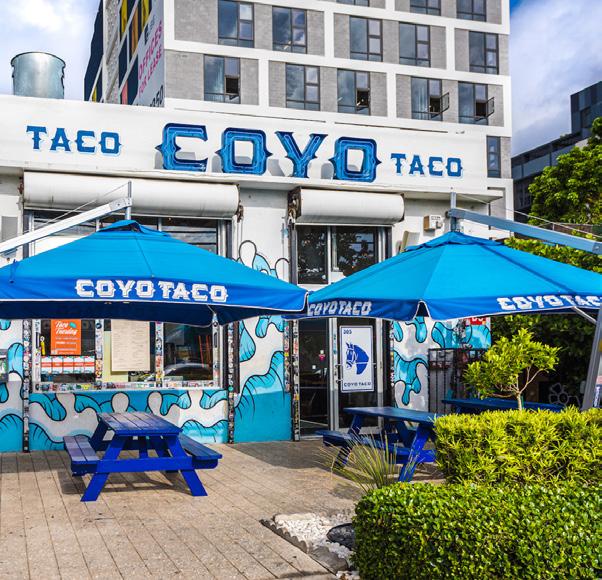
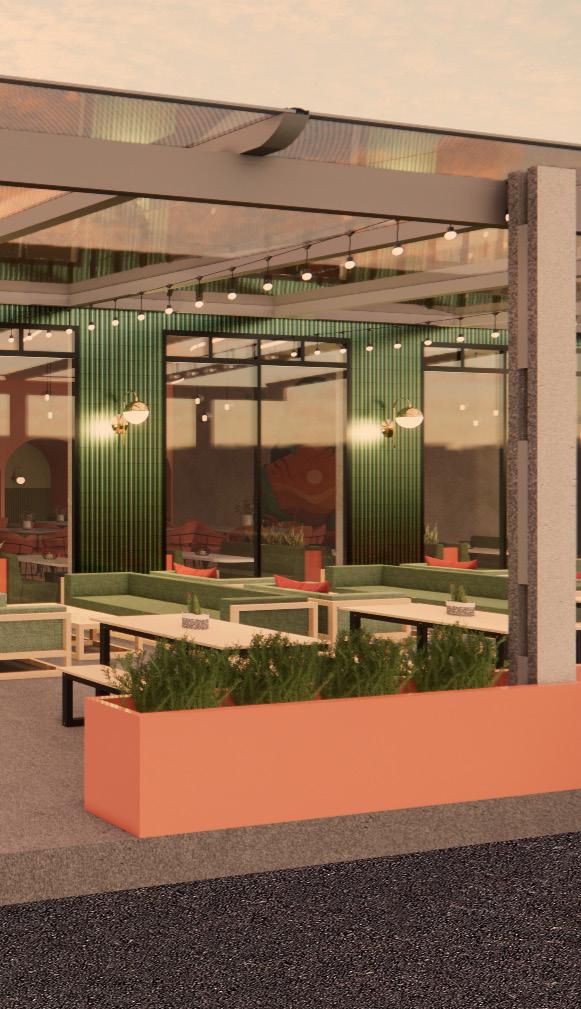 Staff Dine-In Take-out
Staff Dine-In Take-out
Wanderlust (wan.der.lust)
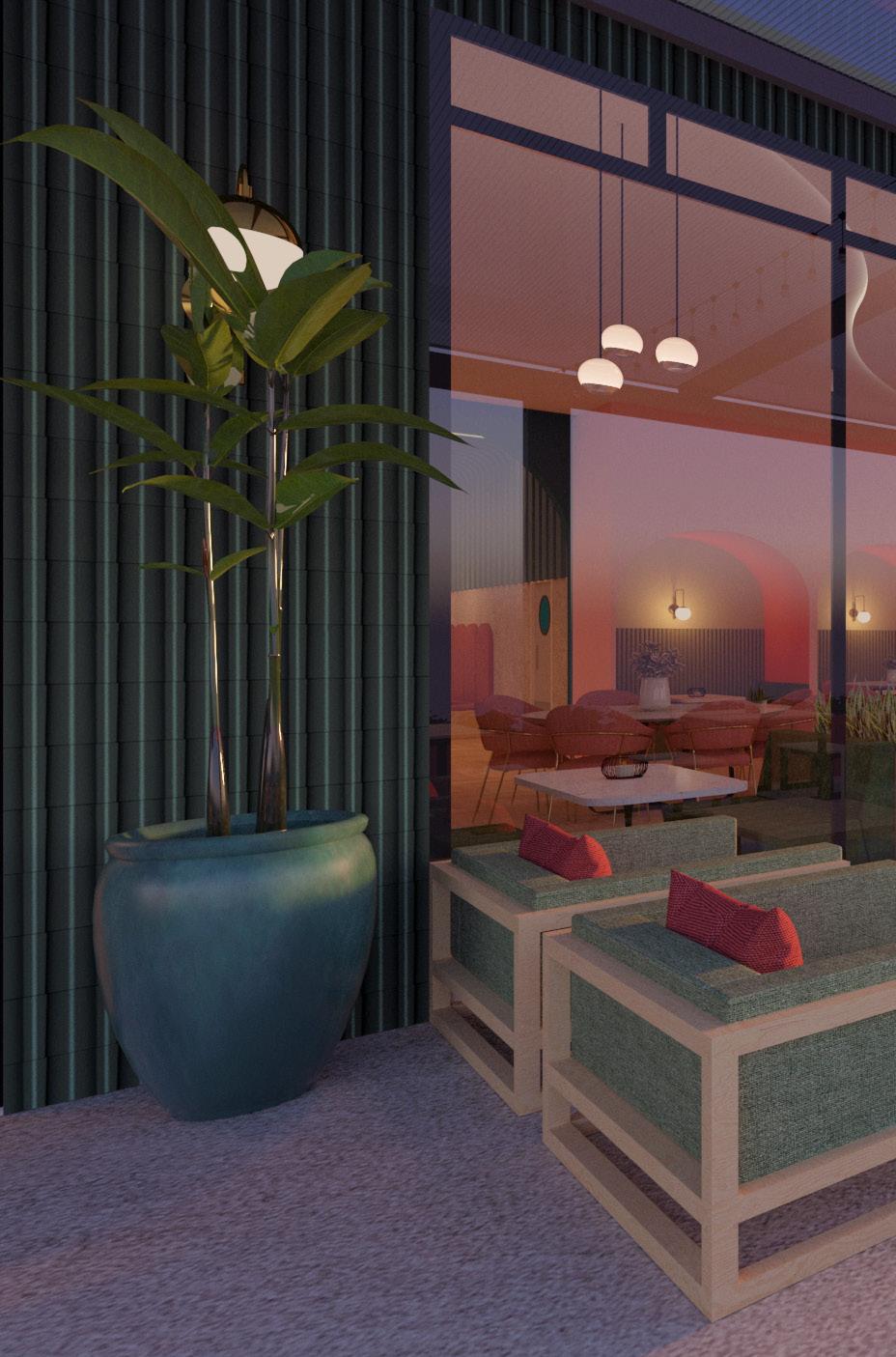


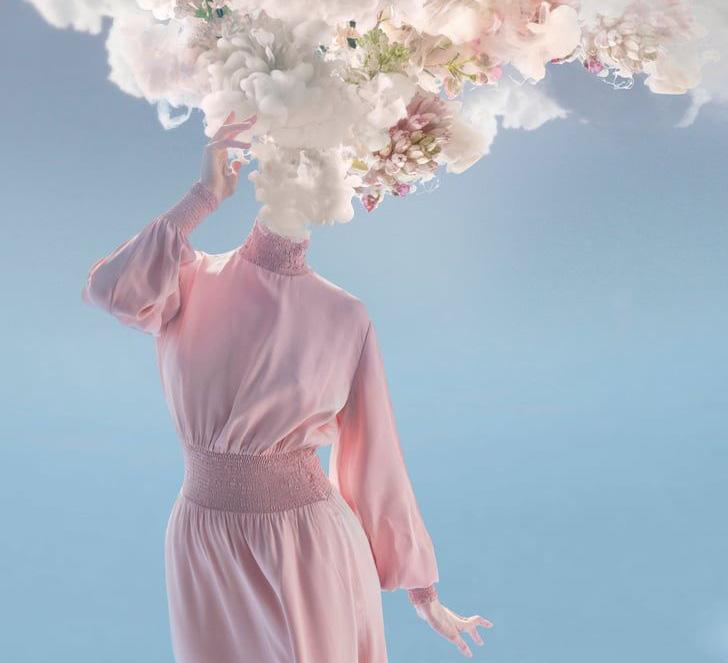
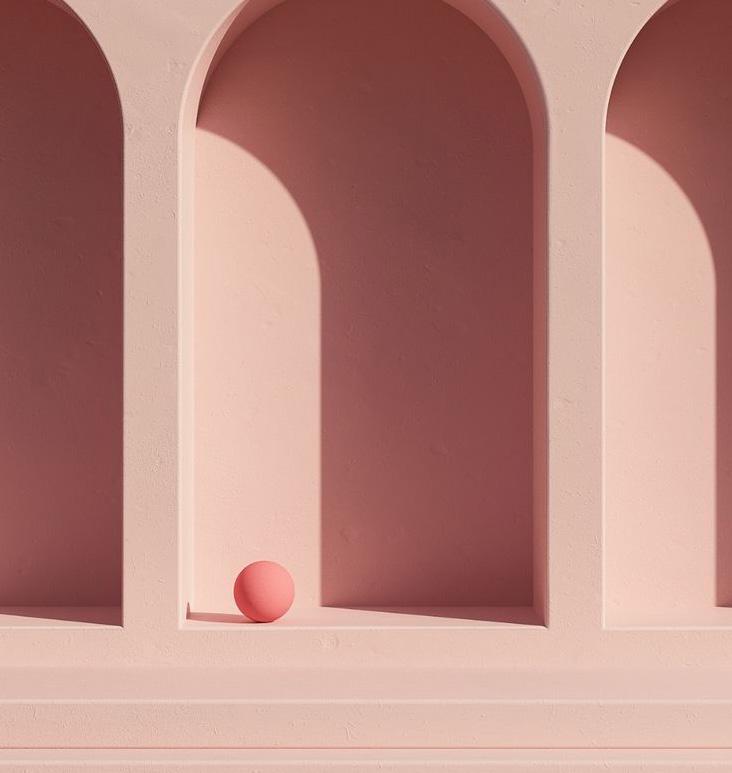

Wanderlust is defined by a strong desire to travel. Chef’s Pirollo style is categorized by its rustic Italian cuisine that makes you travel through just one bite. Macchialina’s goal is to provide an immersive experience as if you’re entering into a brand new world; each space is designed not only to eat food but also to travel into the design; customers are encouraged to discover the space and wander around. Clients have the option to dine in various areas, for instance, in the lounge to enjoy more intimate dining, maybe staying at the bar to enjoy some of the multiple drinks inspired by different cities in Europe, and enjoy the vibrant colors of Wynwood at our outside area. s designed not only to eat food but also to travel into the design; customers are encouraged to discover the space and wander around. Clients have the option to dine in various areas, for instance, in the lounge to enjoy more intimate dining, maybe staying at the bar to enjoy some of the multiple drinks inspired by different cities in Europe, and enjoy the vibrant colors of Wynwood at our outside area.
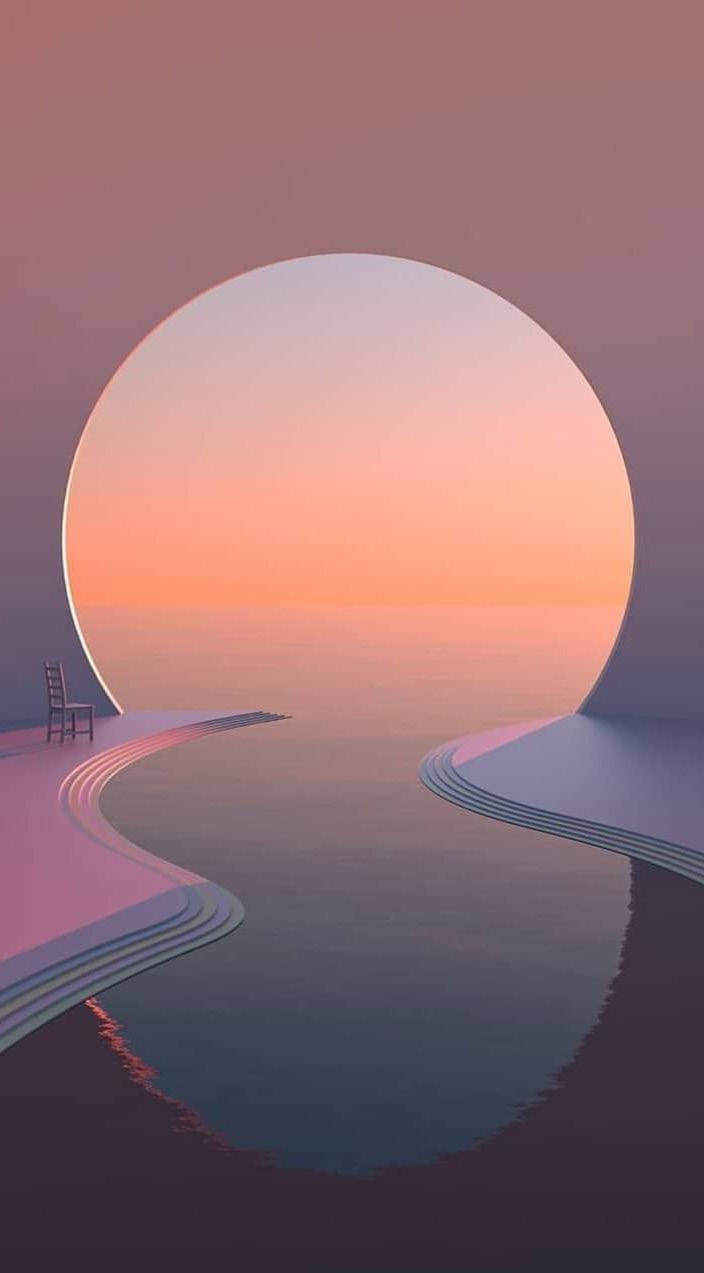
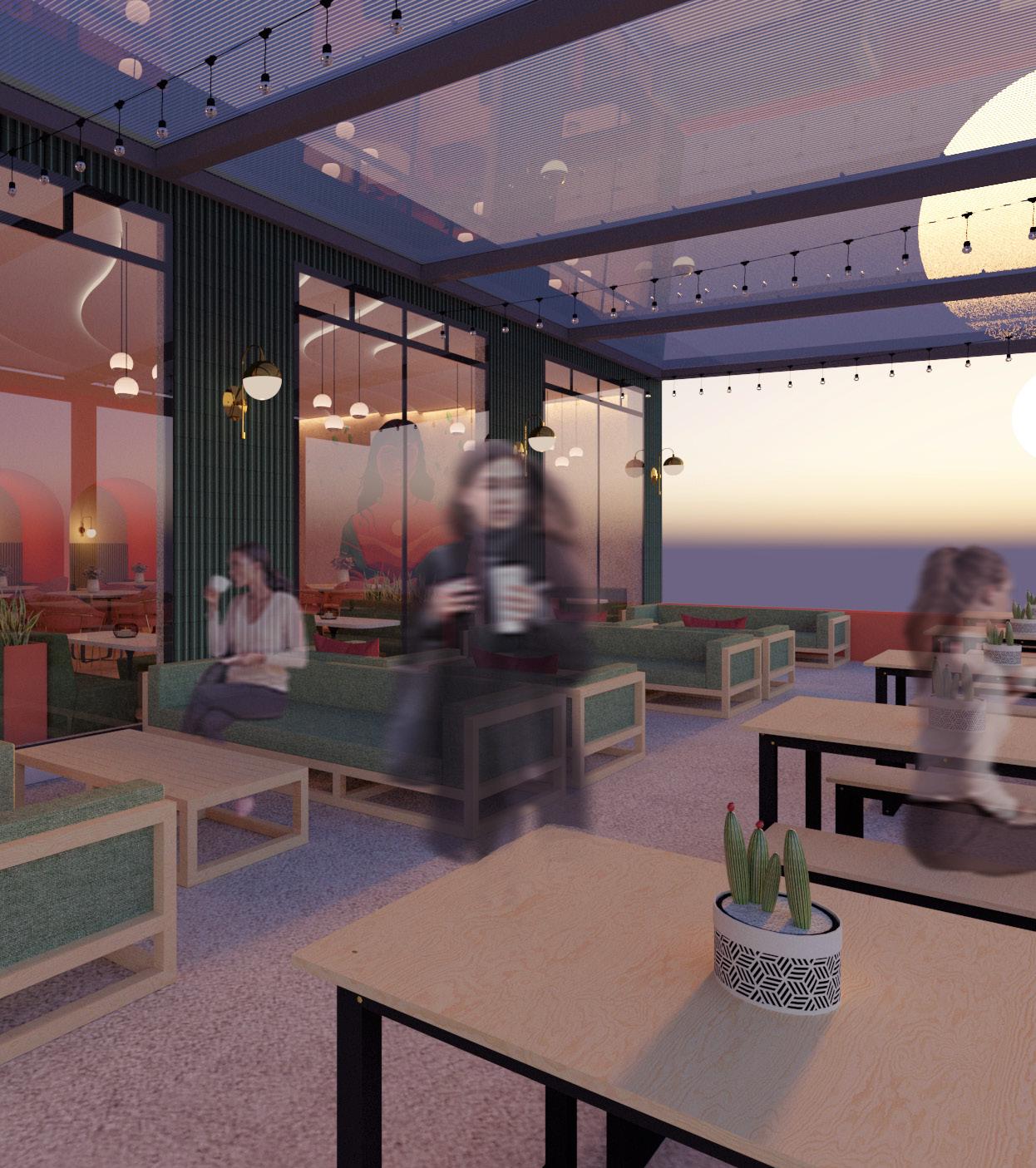
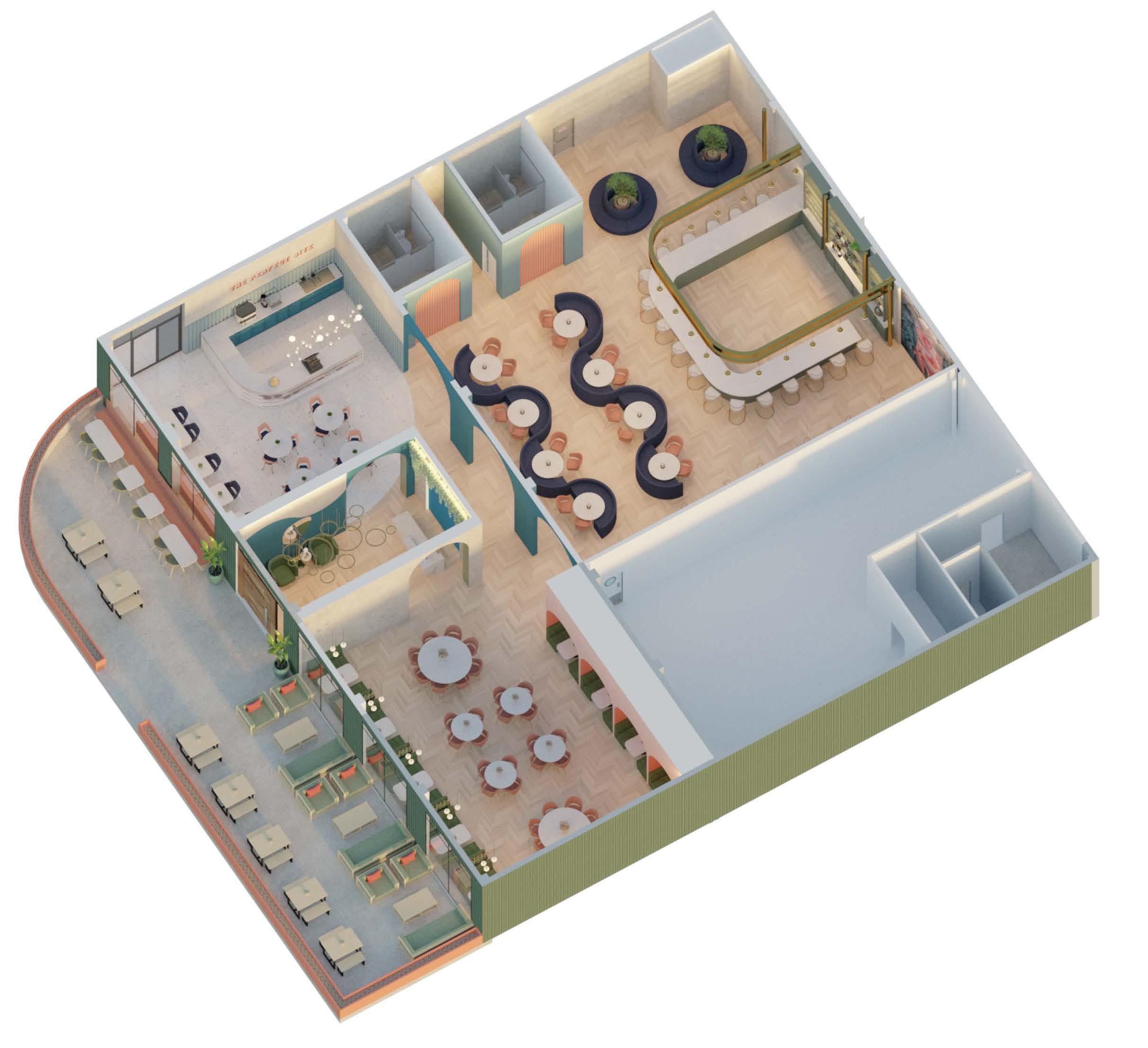 2. Entrance
3. Coffee shop / Take Out
4. Secondary seating
5. Main Seating
6. Bar
7.Restrooms
2. Entrance
3. Coffee shop / Take Out
4. Secondary seating
5. Main Seating
6. Bar
7.Restrooms
8 2 4 3 7 1 5 6
8.Kitchen
Secondary Dining

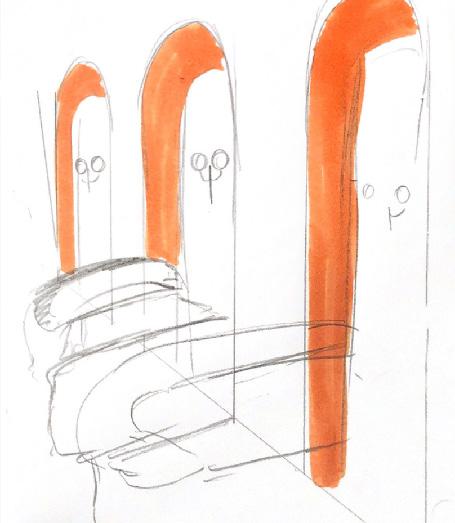
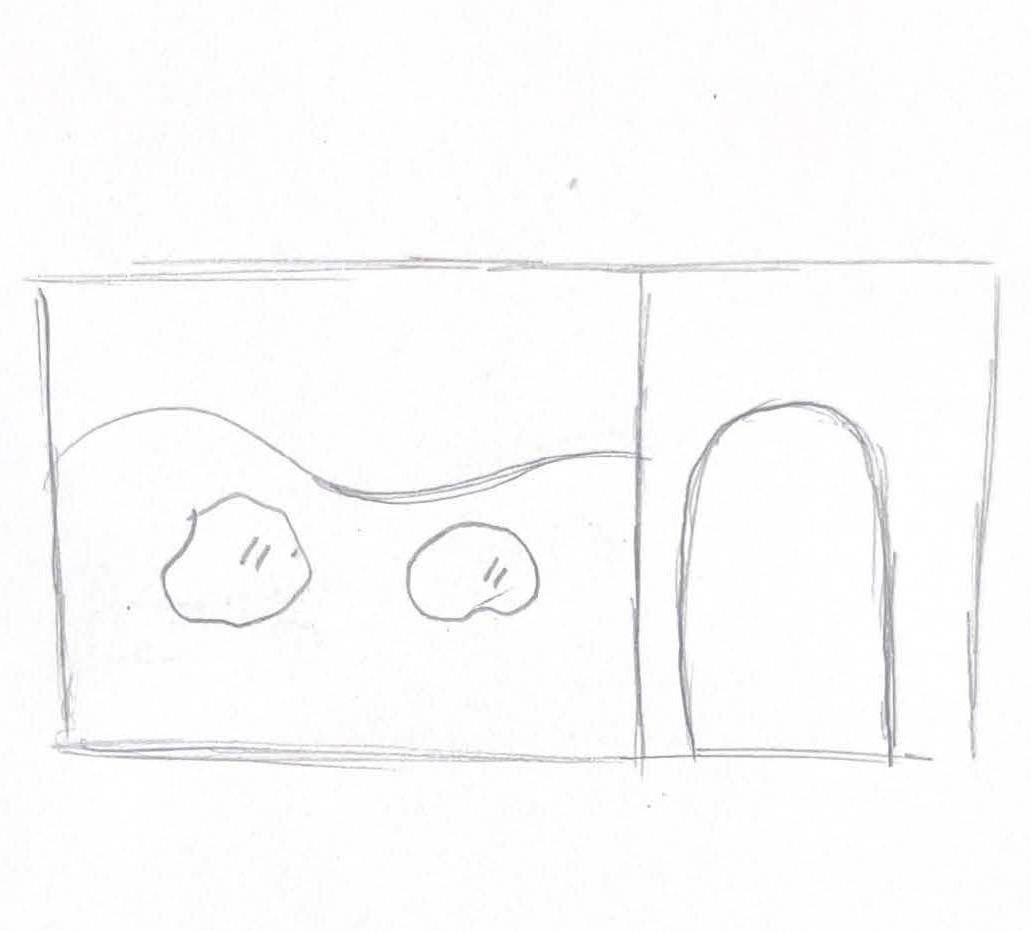
Adjacent to the main dining and Reception, a more private space is offered for users looking for more a intimate dining. Different colors were chosen to enhance the different functions of the space.
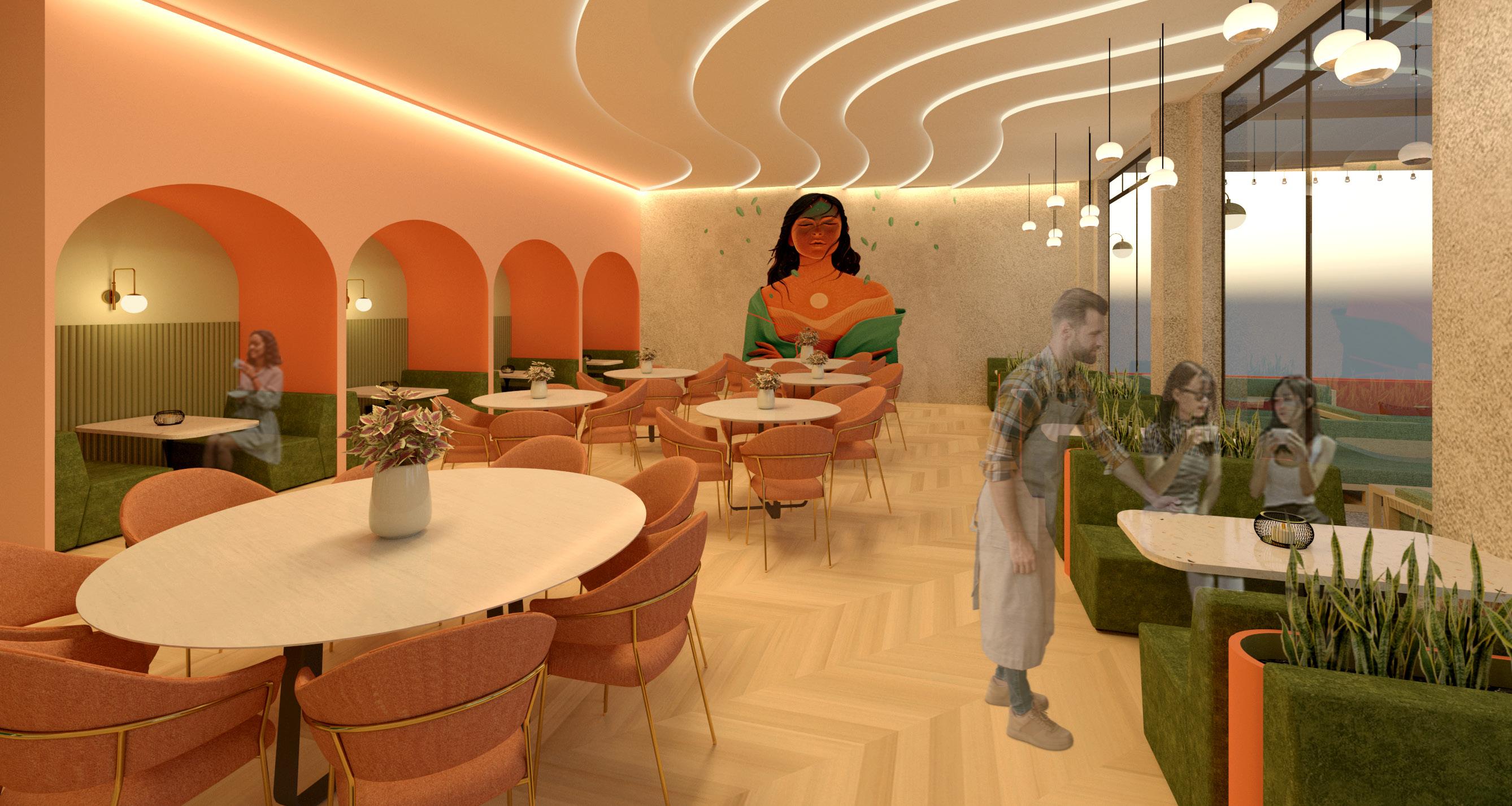

Reception
As users walk into the space, they’re greeted by an arched accent wall highlighting the concept of entering a new world. The shade of blue and organic shapes help direct users to the reception

The Bar
The bar was designed to be one of the main elements of the restaurant; by centralizing the space, users could still experience and view the bar from any area the space

THE GETAWAY
Location: Ferretti 690
Softwares Used: Sketchup & Enscape
Term: Spring 2021 (10 weeks duration)
Team members: Aolani Carraquillo, Annaliese Carter and Camilla Freitas
The Getaway project is a team proposal for the Ferretti 690 private yacht, focusing on the design of its three decks while prioritizing the use of safe marine materials and finishes.
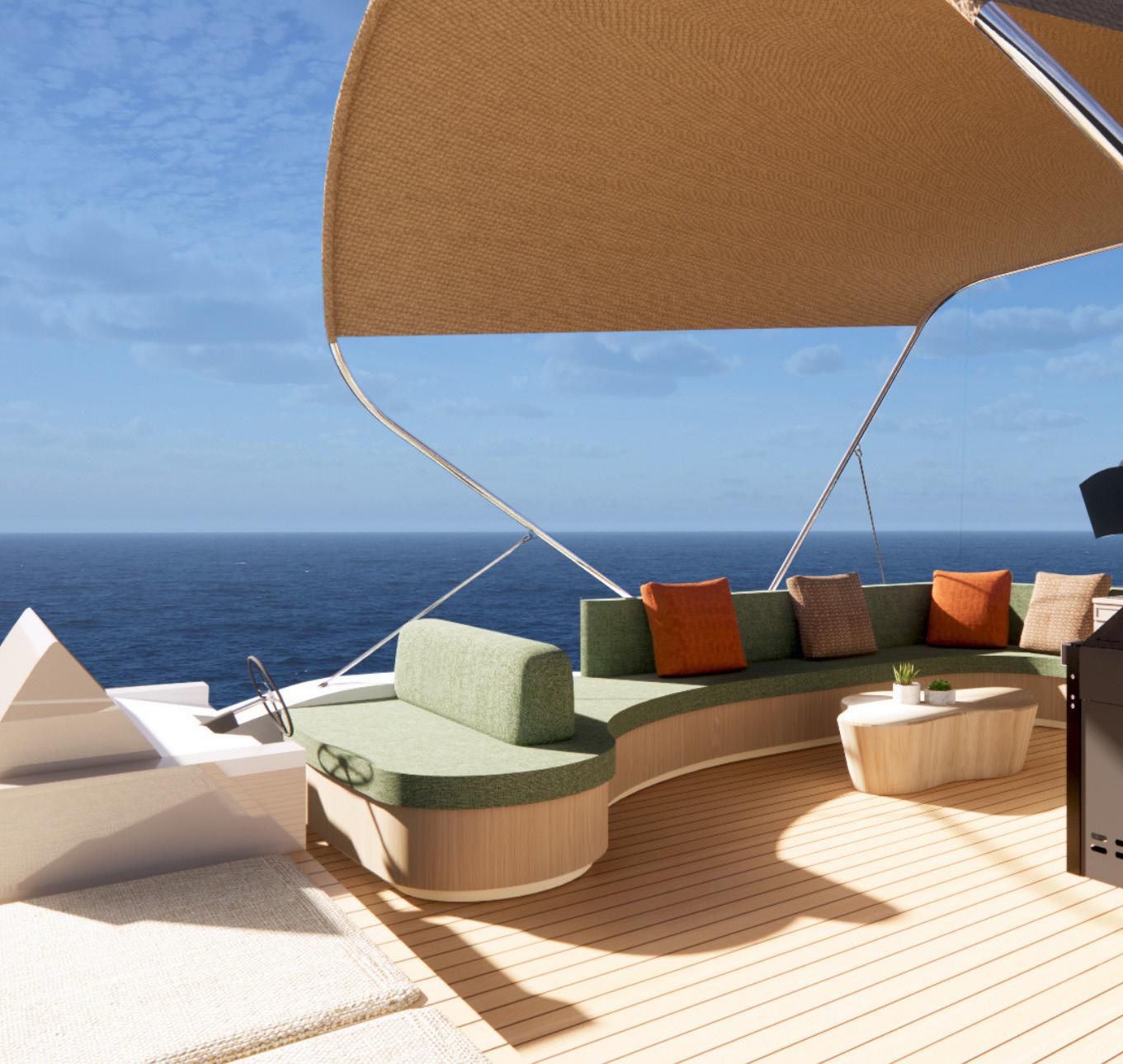
04




Flybridge Bridge Bridge
1. Wet bar / Grill
2. Lounge
3. Sunbathing Area
4. Outdoor Space
5. Galley
6. Bar
7. Salon
8. Dining
9. Entertainment Space
10. Guest Cabin
11. Guest Head
12.VIP Cabin
13.VIP Head
14.Crew Cabin
15 Crew Head
Casual Luxury
The Gucci Getaway campaign of 2019 served as an inspiration for us as we strive to merge luxury and casual aesthetics in our designs. We aim to create a harmonious blend of sophistication and playfulness by implementing clean, innovative forms and adding bright, energetic accents that align with the client’s individual taste.
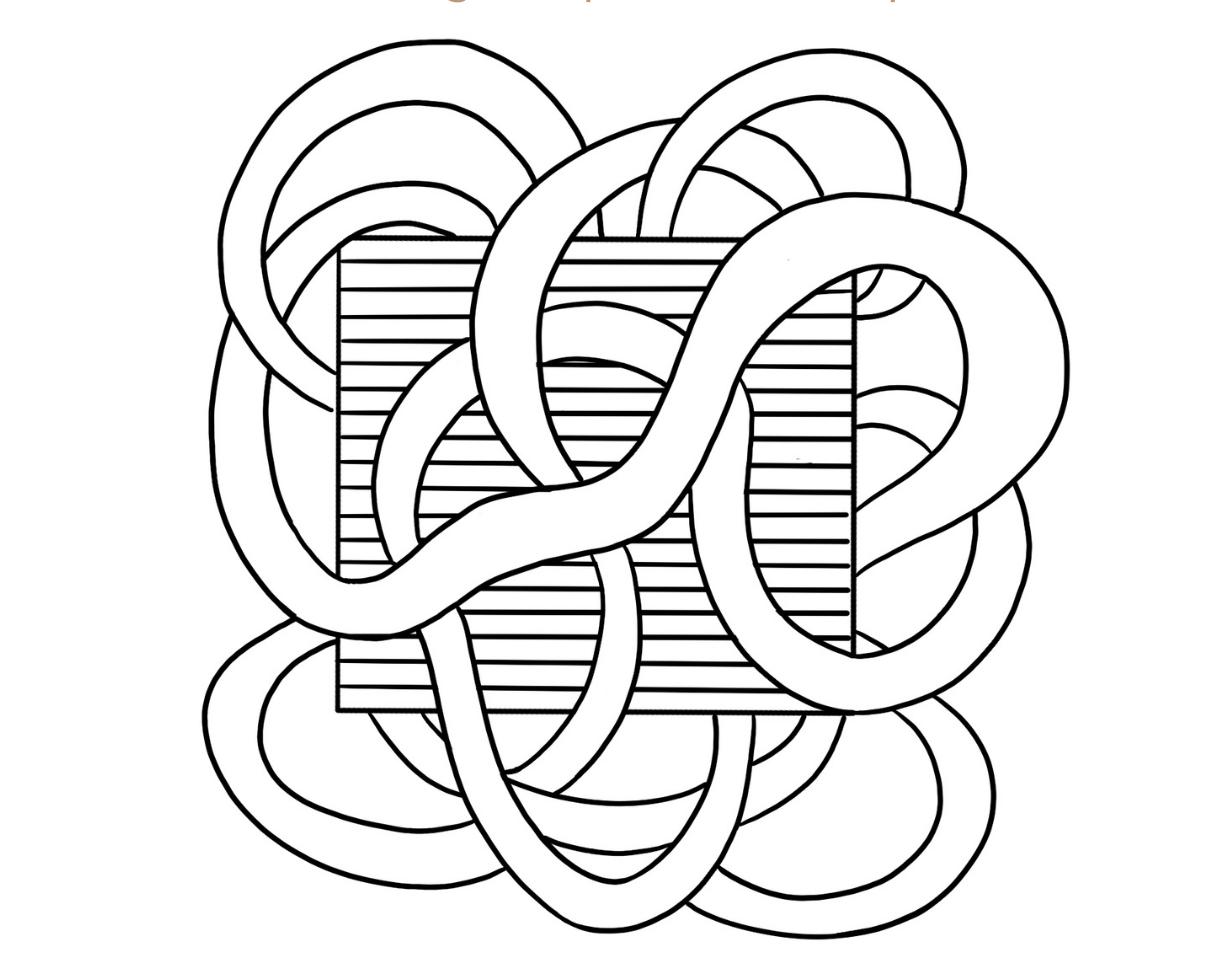
This drawing represents the idea of combining luxury with the fun and eclectic style of our client. The square represents what is perceived as typical luxury, and the waves flowing around it represents the blending of less traditional concept with luxury.
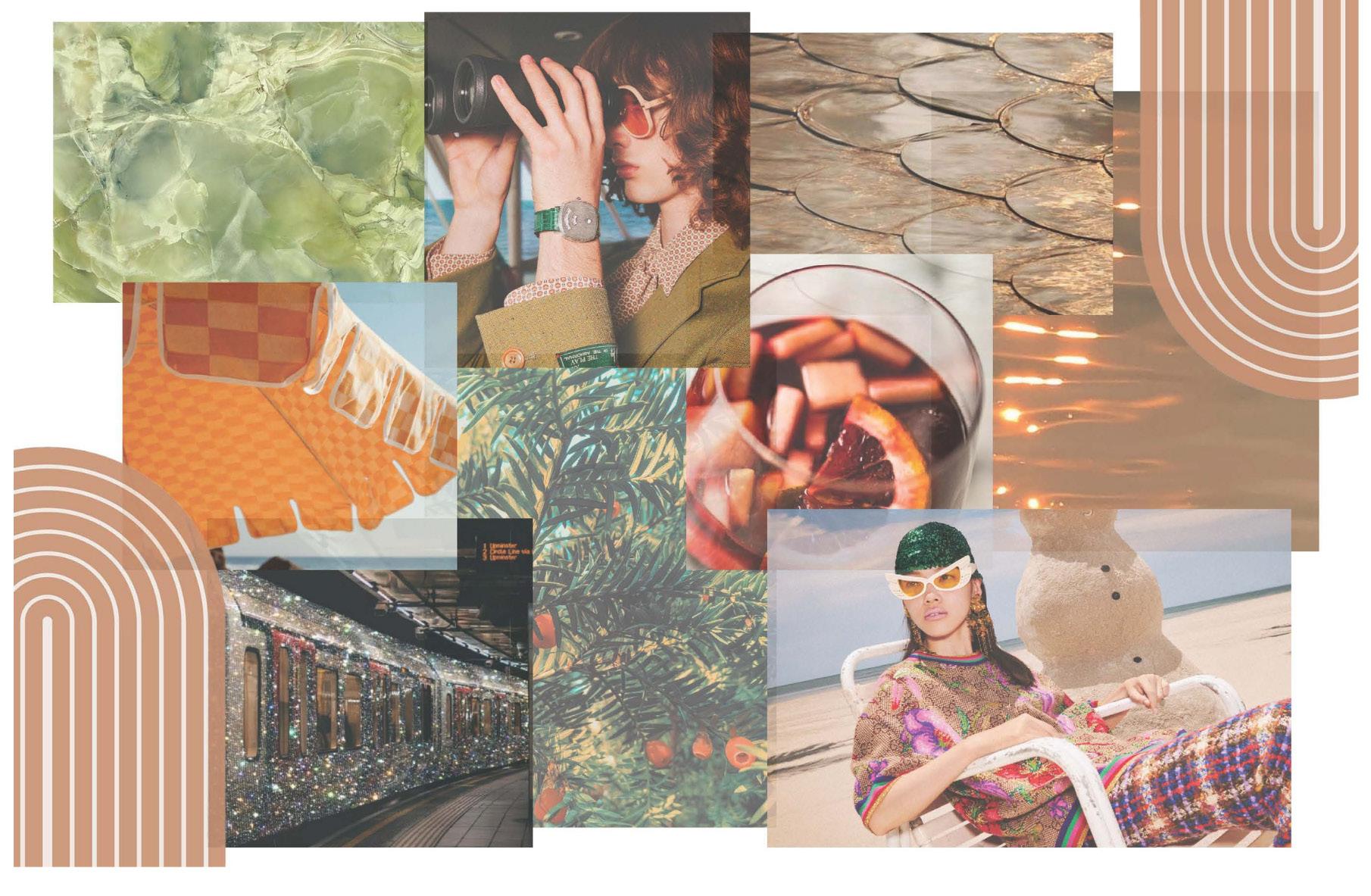

Dining
Salon &
Dining Area

FF&E and Custom Elements
Custom mill work detail
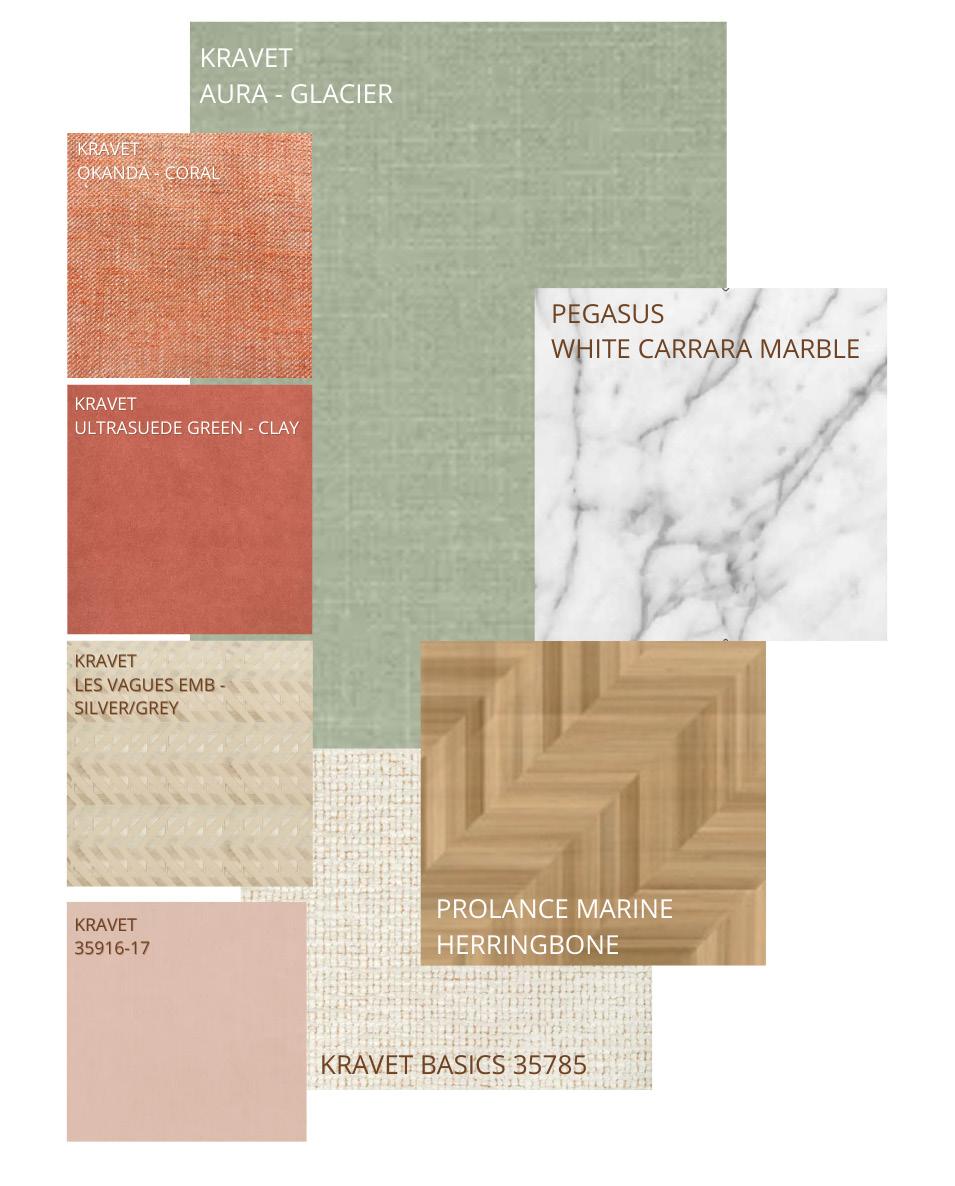
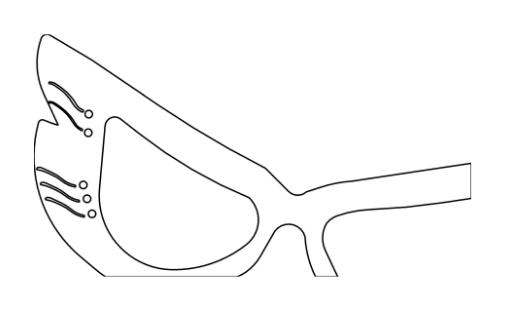
Custom coffee table for salon

Guest Head
Guest Cabin

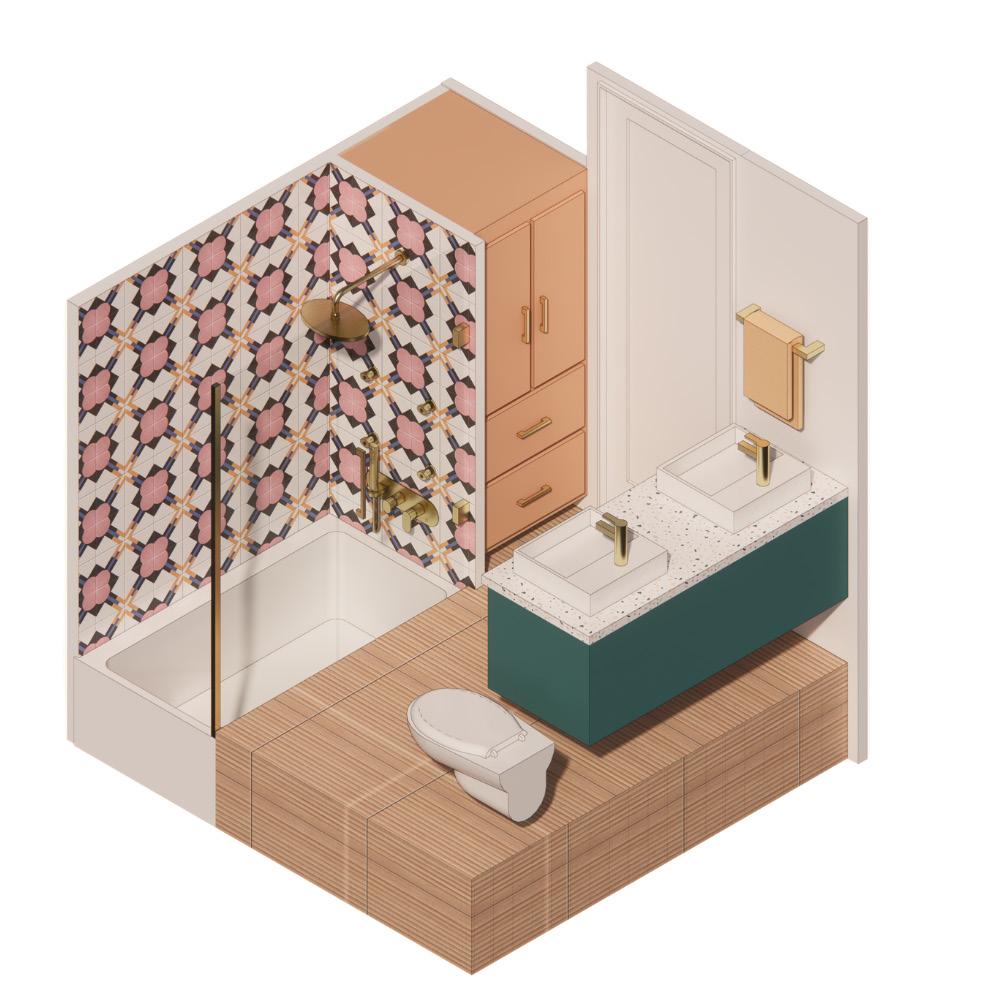
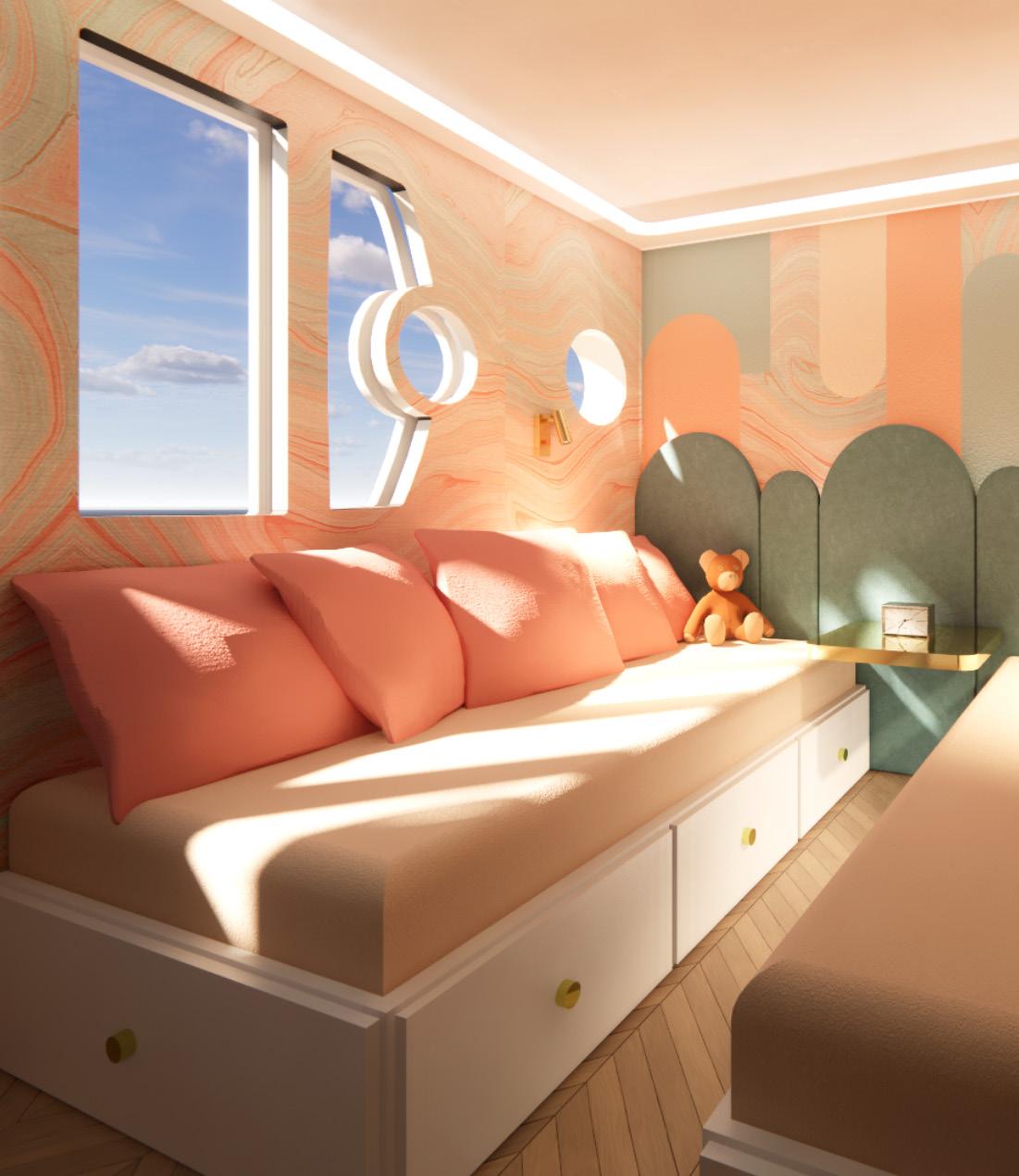
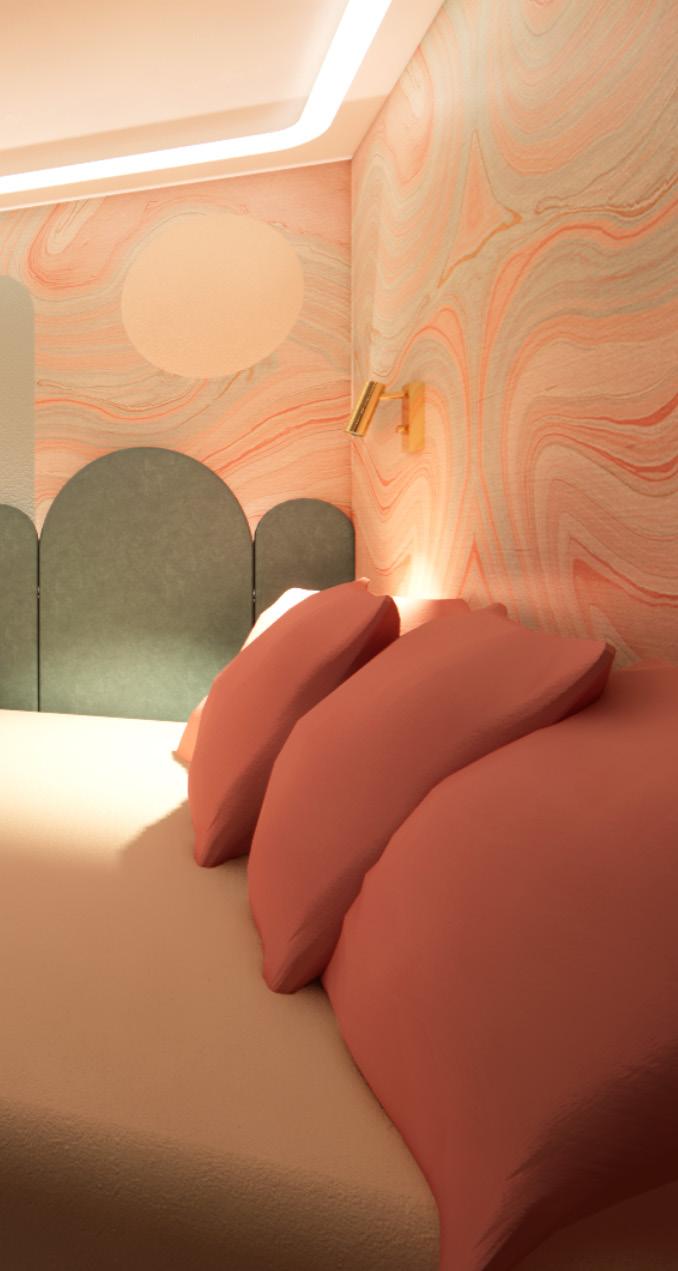
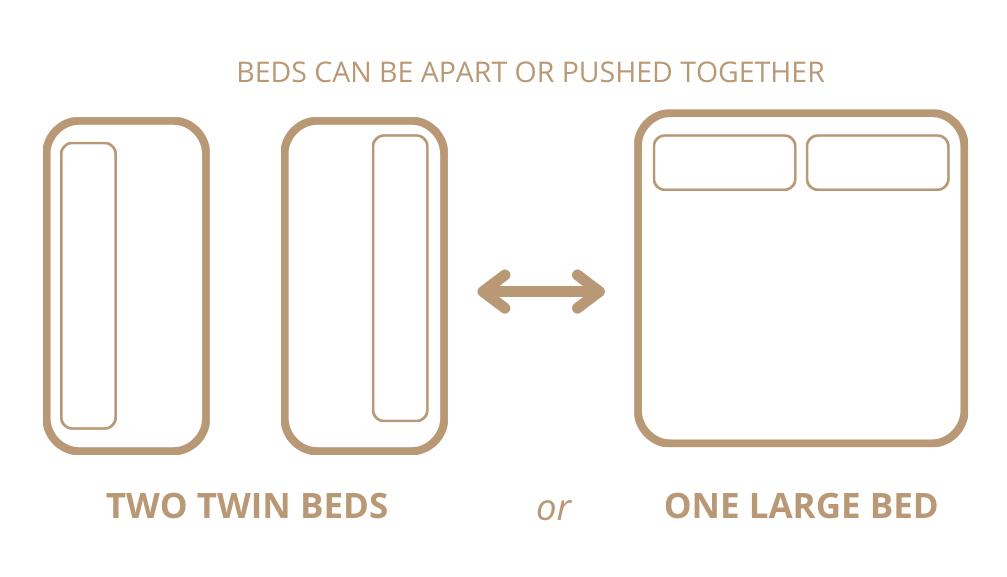
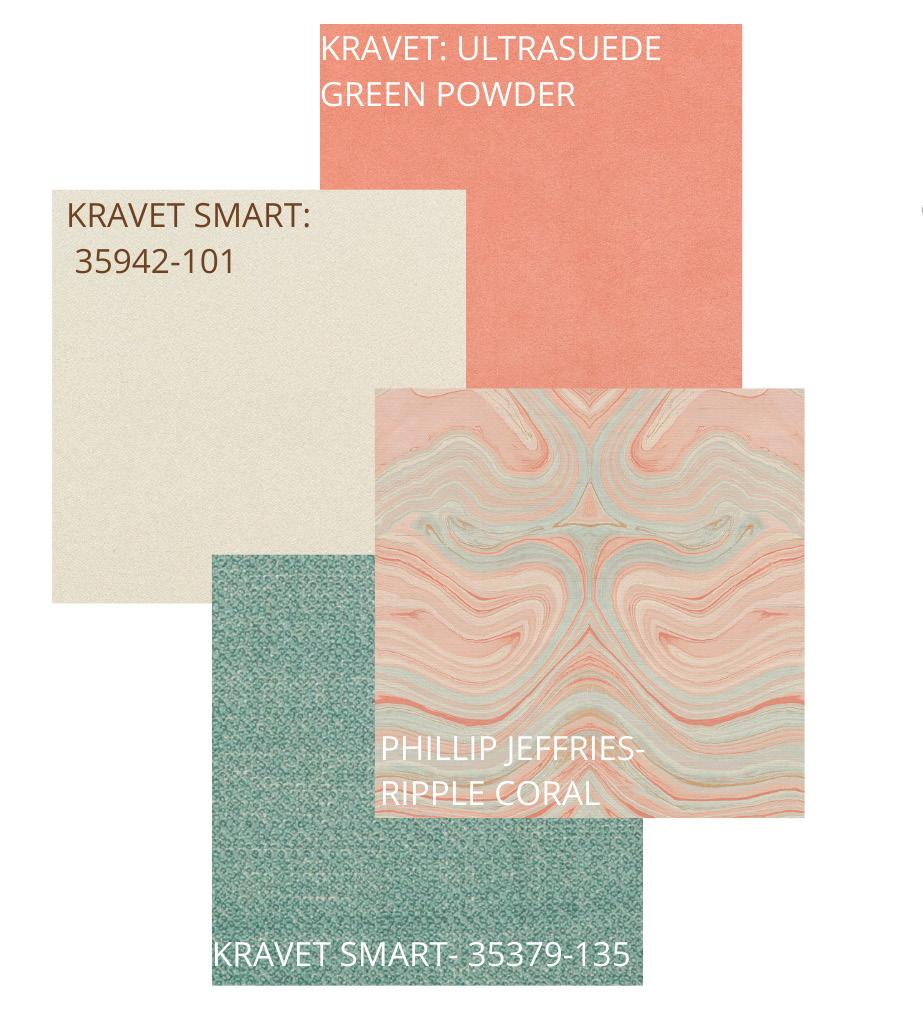
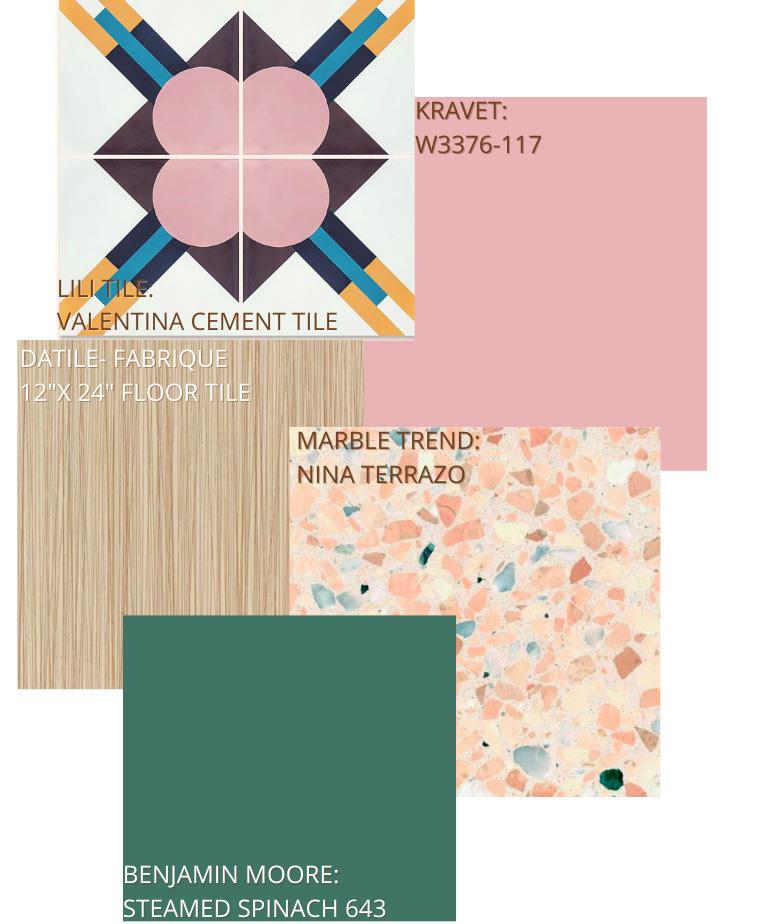
VIP Cabin
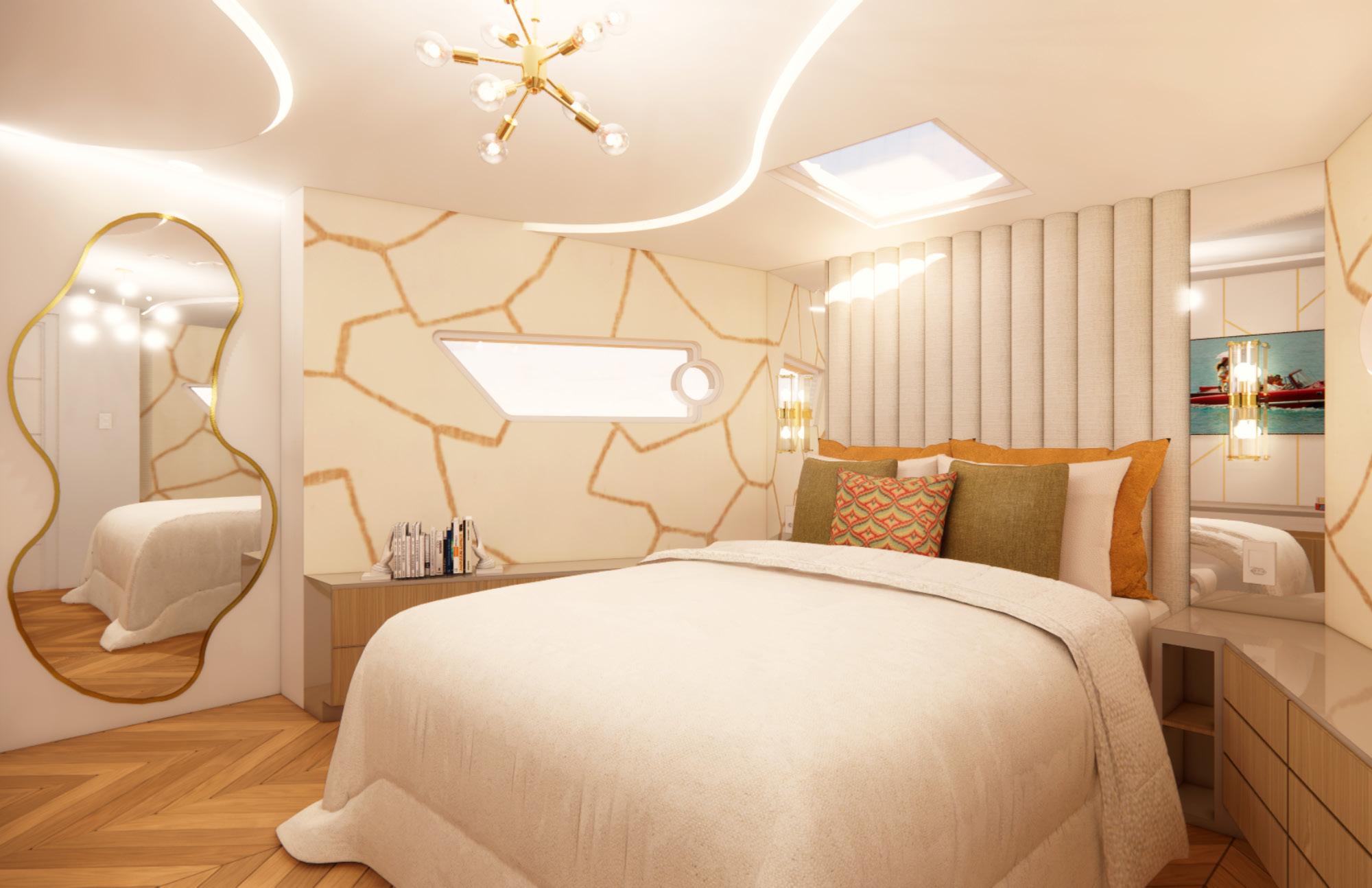
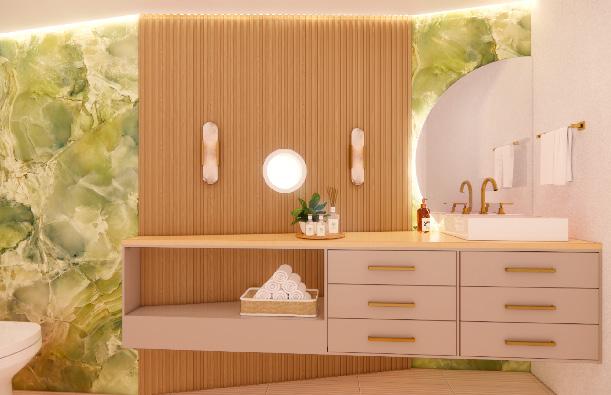 VIP Head
VIP Head
MELISSA
Location: Savannah, Georgia
Site Area: 1,800sq ft
Softwares Used: Revit & Enscape
Course: Lighting for Interior Design
This Retail project was focused on how lighting design can affect and drastically change a space.
By using lighting as a tool to create a dynamic and engaging environment that showcases that products while making them easy to find and purchase.
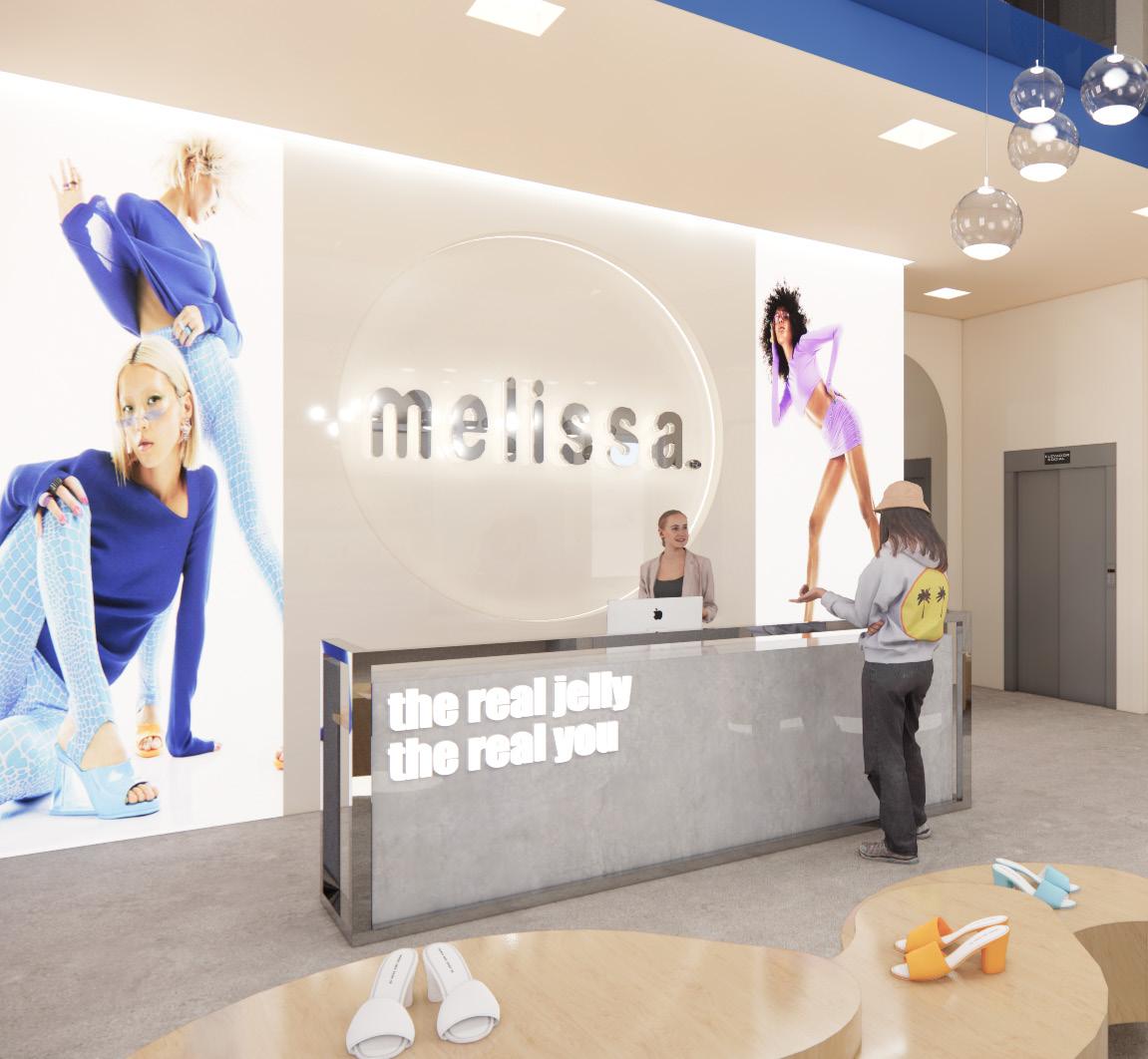
04
Melissa is a Brazilian shoe store established in 1979. The brand is known for its modern styles and the use of rubber in its shoes. After 43 years, the brand has spread out to various international locations, from Sao Paulo to New York. Melissa is known for its mesmerizing shoe designs and also for creating gallery spaces focused on the user experience where they can learn more about fashion, design, photography, beauty, and technology.
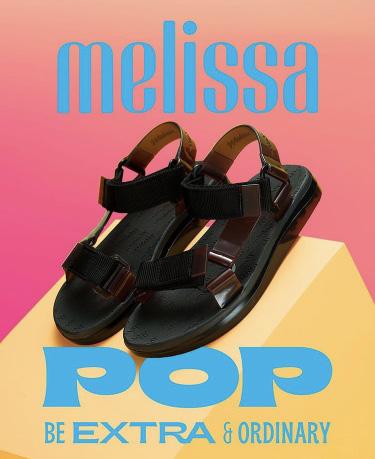
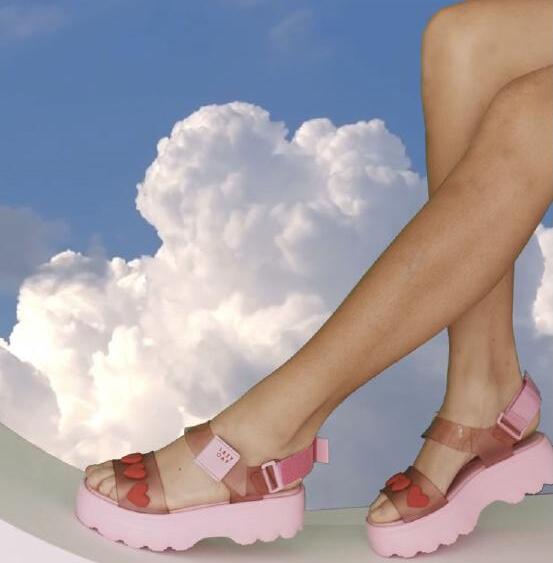
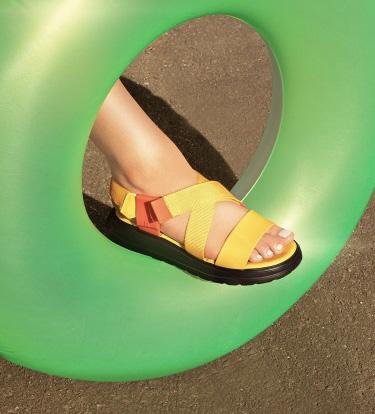
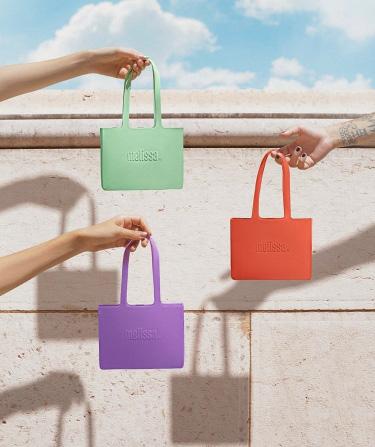
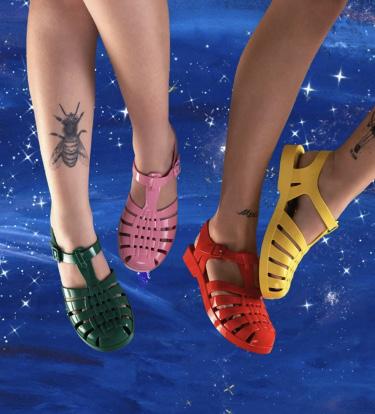
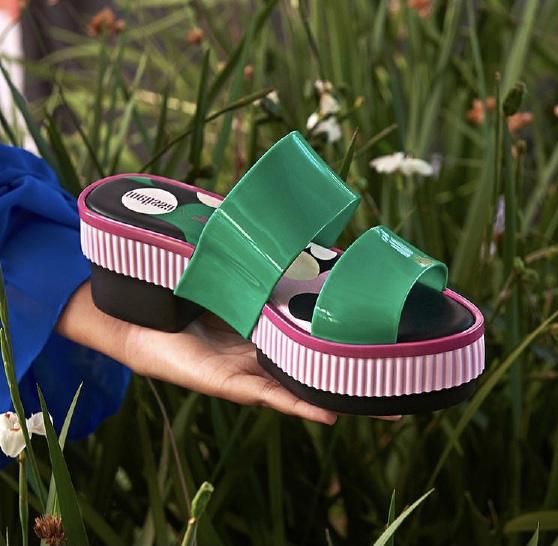
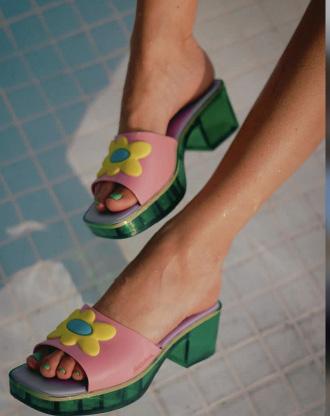
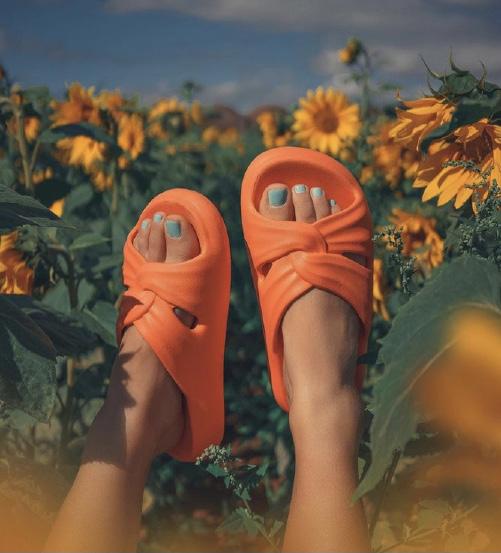
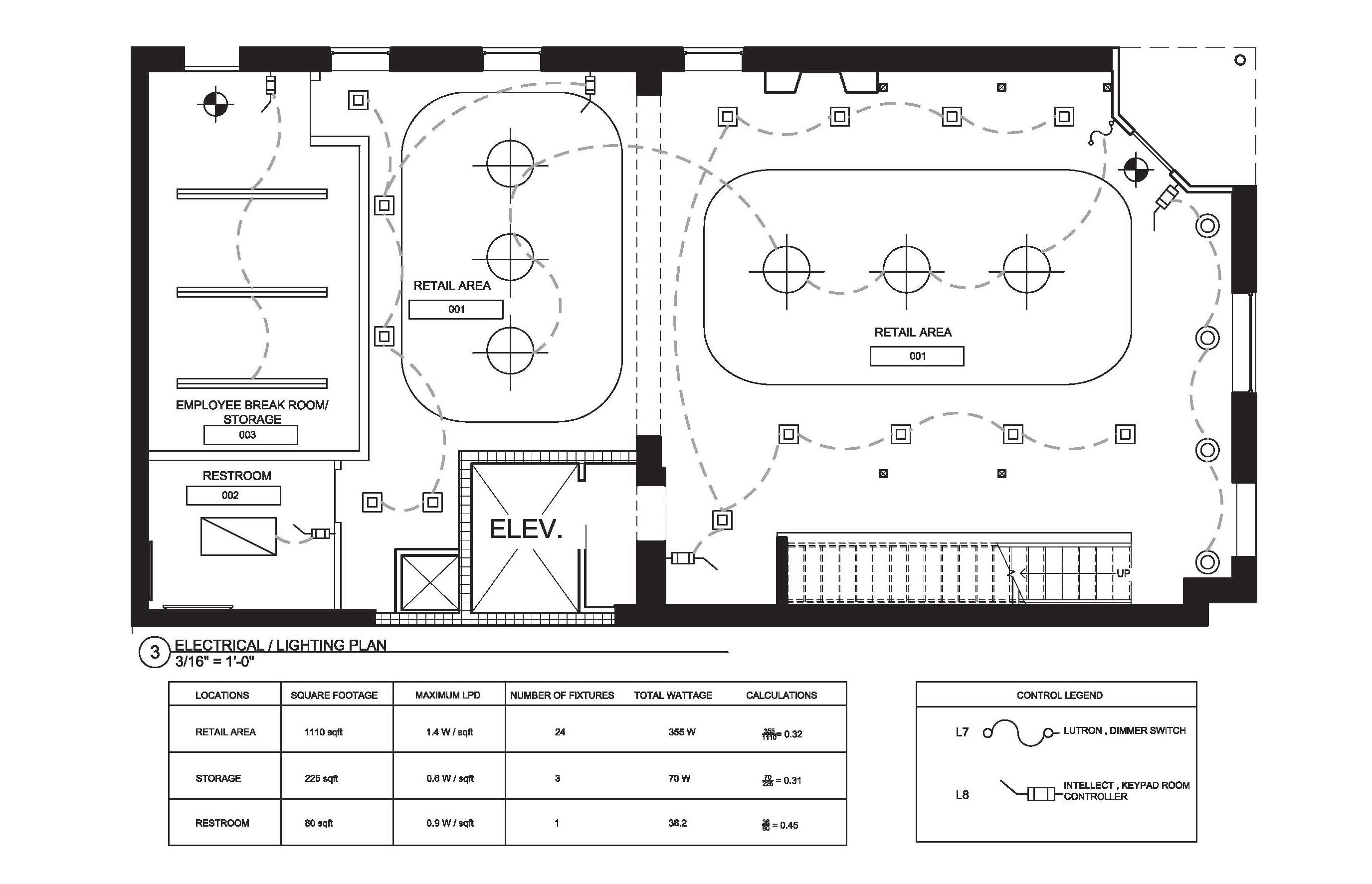

LED strips were built in the millwork to draw more attention to the products .This feature is intended to highlight the products, making them more visible and easily accessible. Pendants were also used to enhance the ceiling design and make the colors more vibrant, creating a fun and vivid atmosphere in the store.
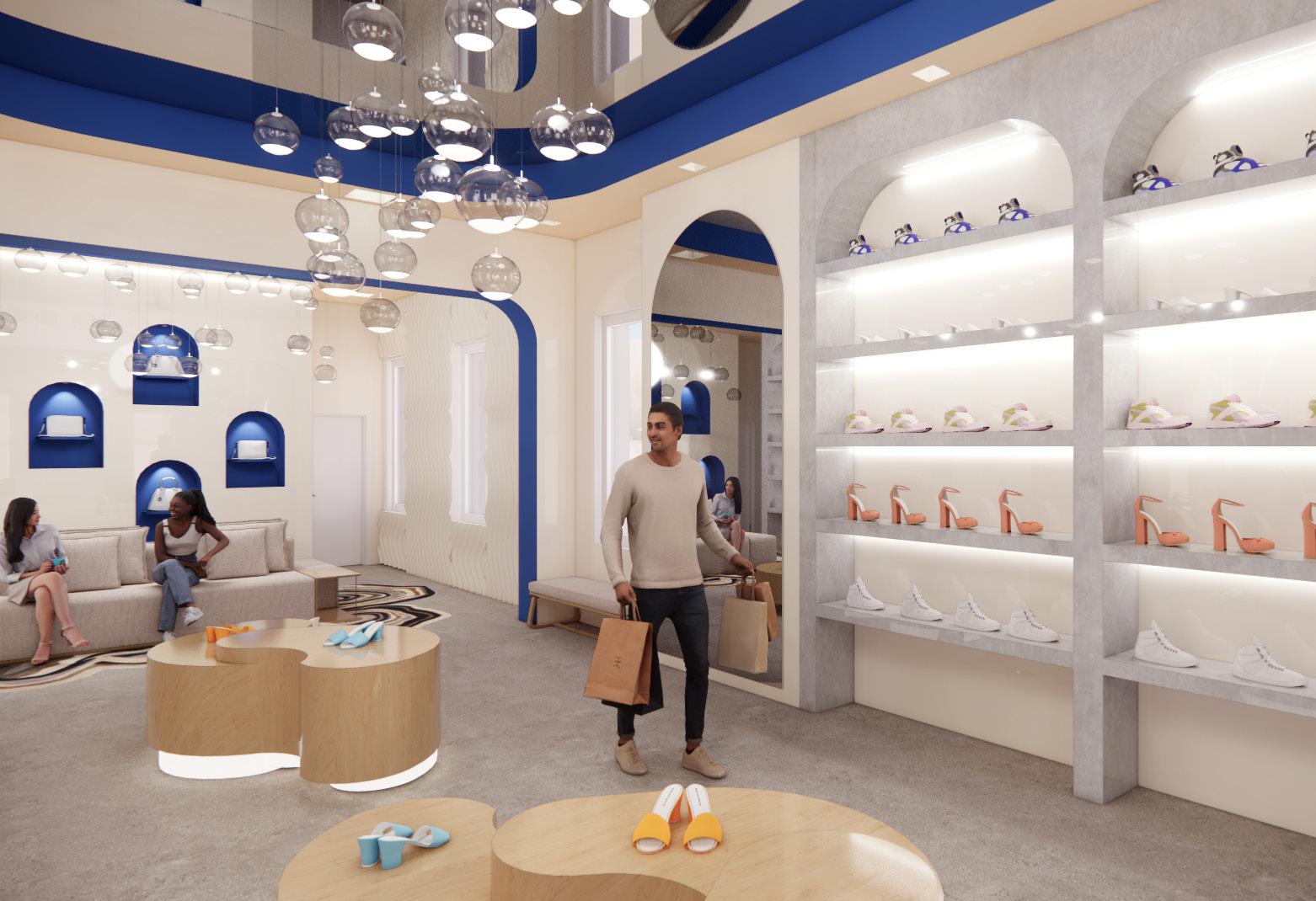 Melissa accessible takes versatile, Melissa’s
Melissa accessible takes versatile, Melissa’s
Freedom
Melissa believes that freedom of expression should be inclusive and accessible to all, regardless of gender or other social labels. This space takes inspiration from organic shapes and modern elements to create a versatile, timeless space that can be easily mixed and matched to suit Melissa’s various accessories

In addition to the decorative lighting, the design includes recessed arches with spot lighting to showcase Melissa’s accessories. This feature is intended to highlight and enhance the beauty of the accessories, making them a focal point of the space.
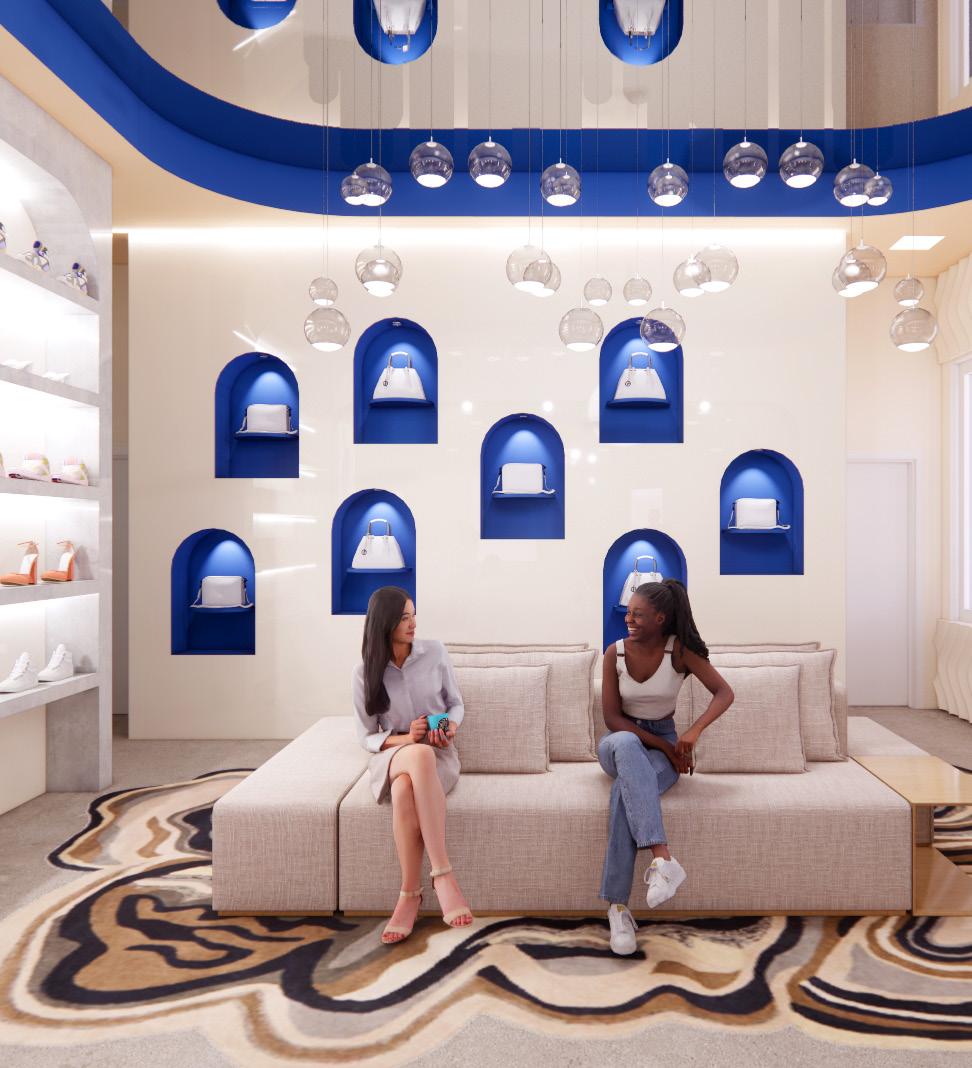
RETAIL AREA EMPLOYEE BREAK ROOM ADA RESTROOM
ADDITIONAL WORKS
Interiors perspectives made with markers and colored pencils

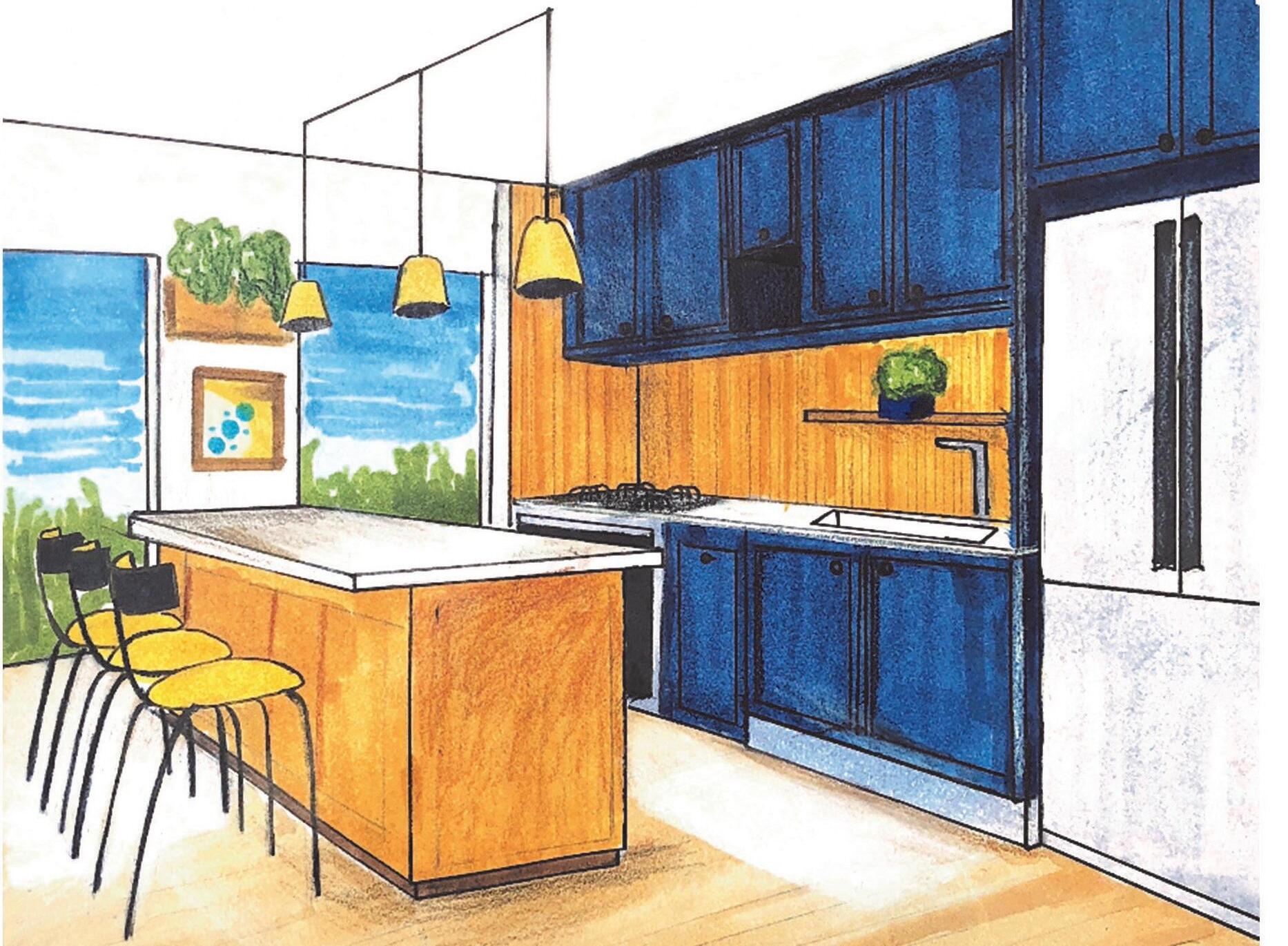
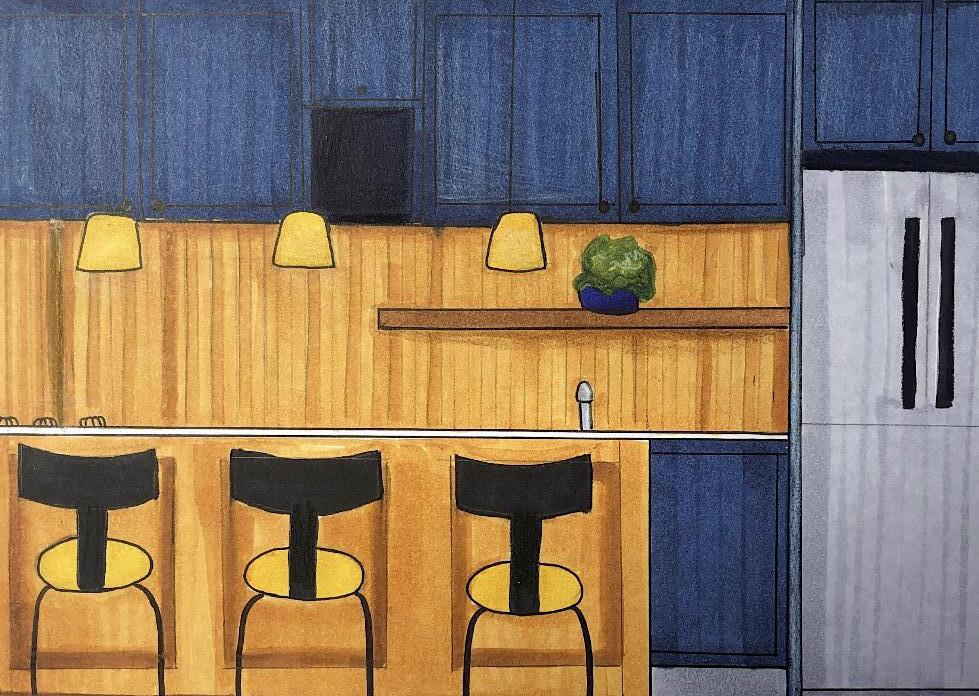
05

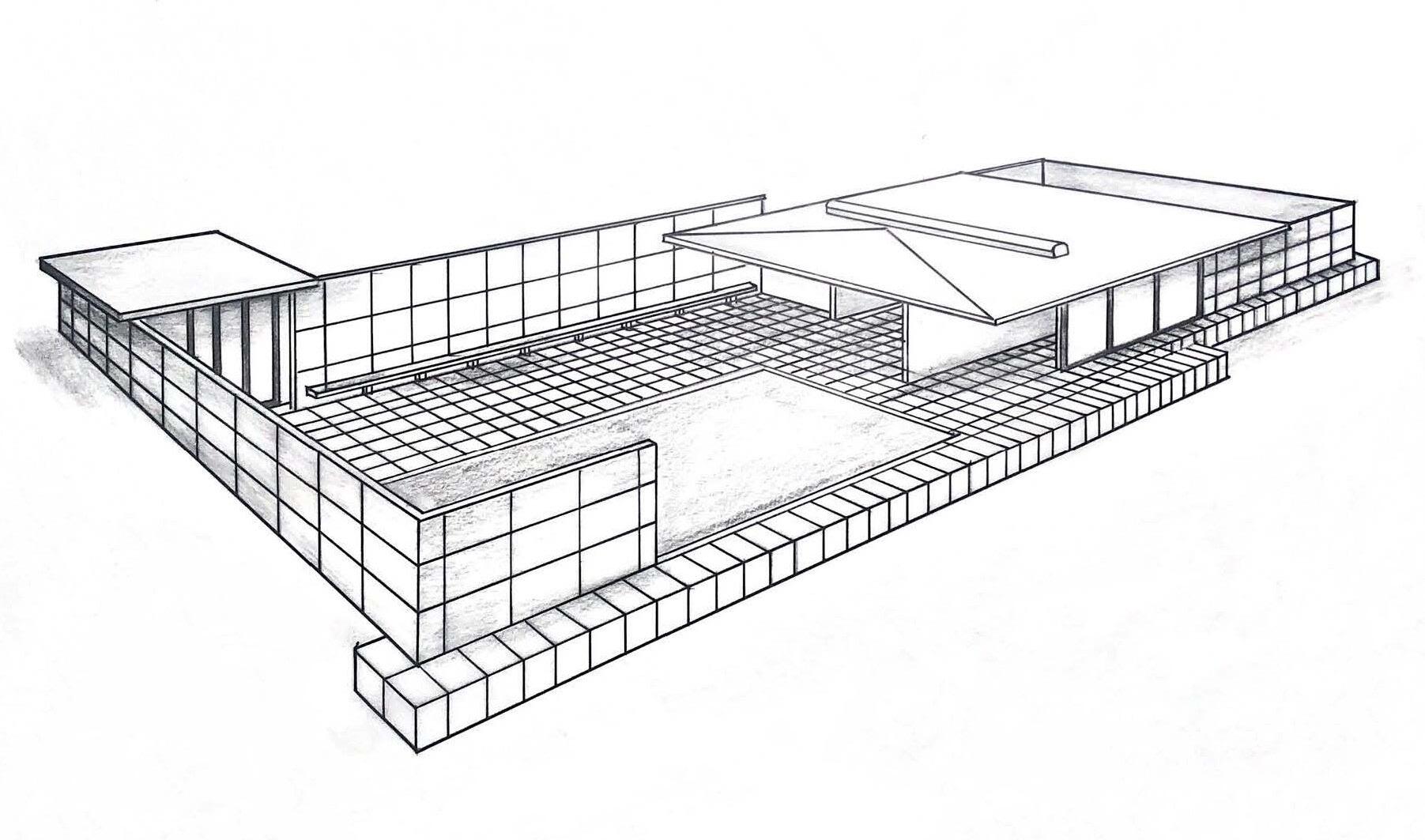
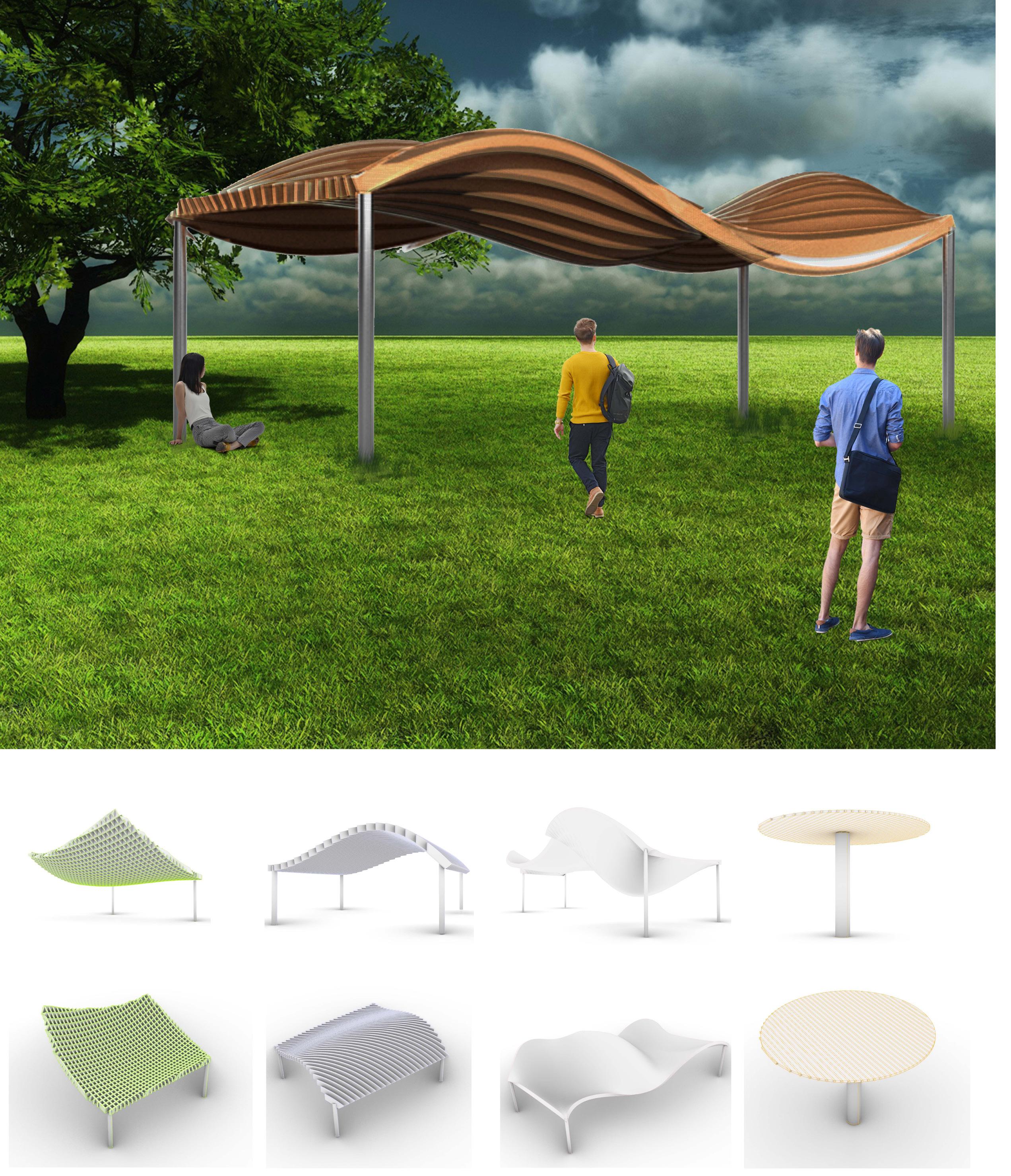
Let’s connect! Linkedln: Camilla de Lima Freitas Email: camilladlfreital@gmail.com











































 Meeting room elevation
Meeting room elevation











 Staff Dine-In Take-out
Staff Dine-In Take-out








 2. Entrance
3. Coffee shop / Take Out
4. Secondary seating
5. Main Seating
6. Bar
7.Restrooms
2. Entrance
3. Coffee shop / Take Out
4. Secondary seating
5. Main Seating
6. Bar
7.Restrooms



























 VIP Head
VIP Head











 Melissa accessible takes versatile, Melissa’s
Melissa accessible takes versatile, Melissa’s







