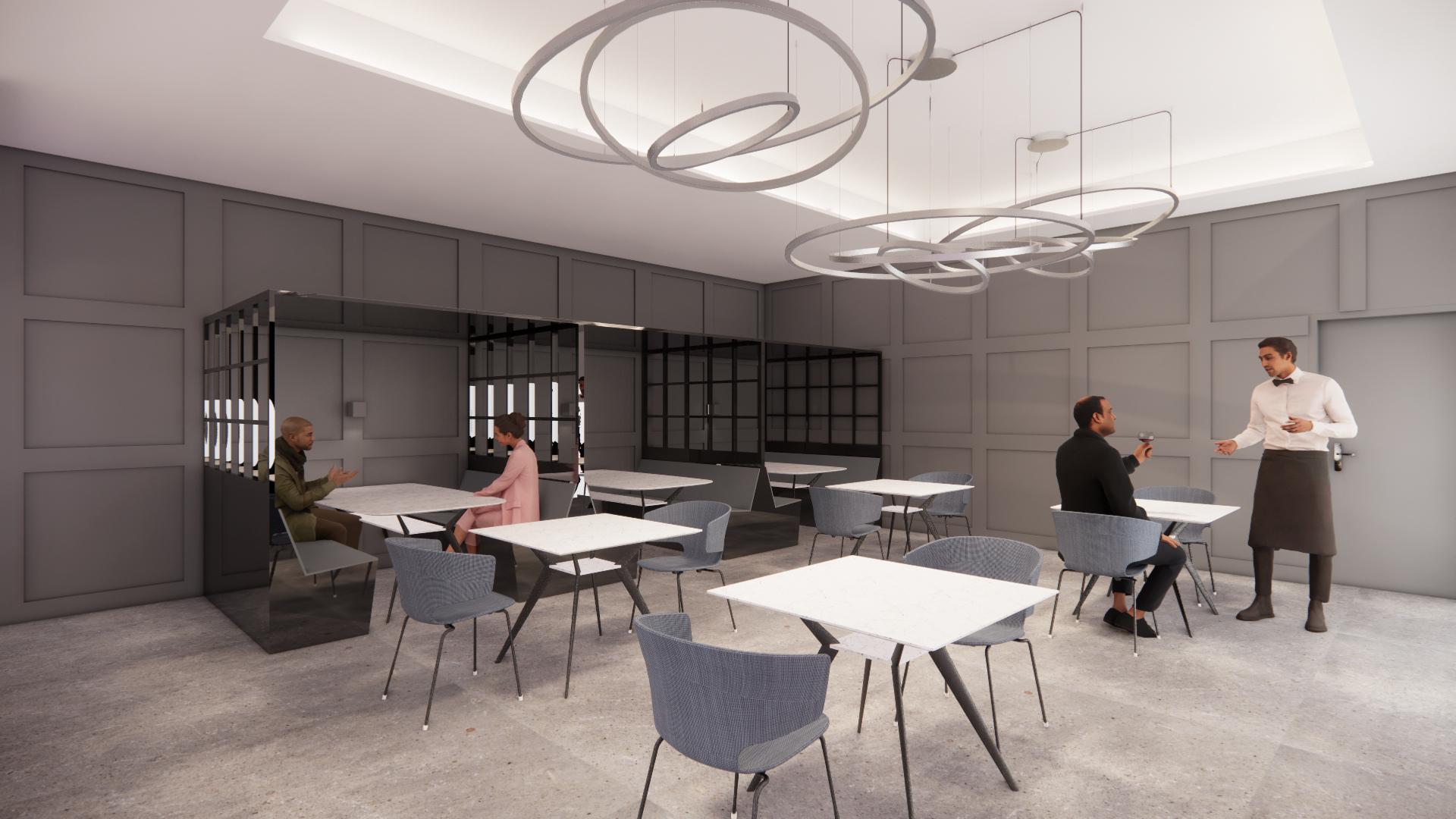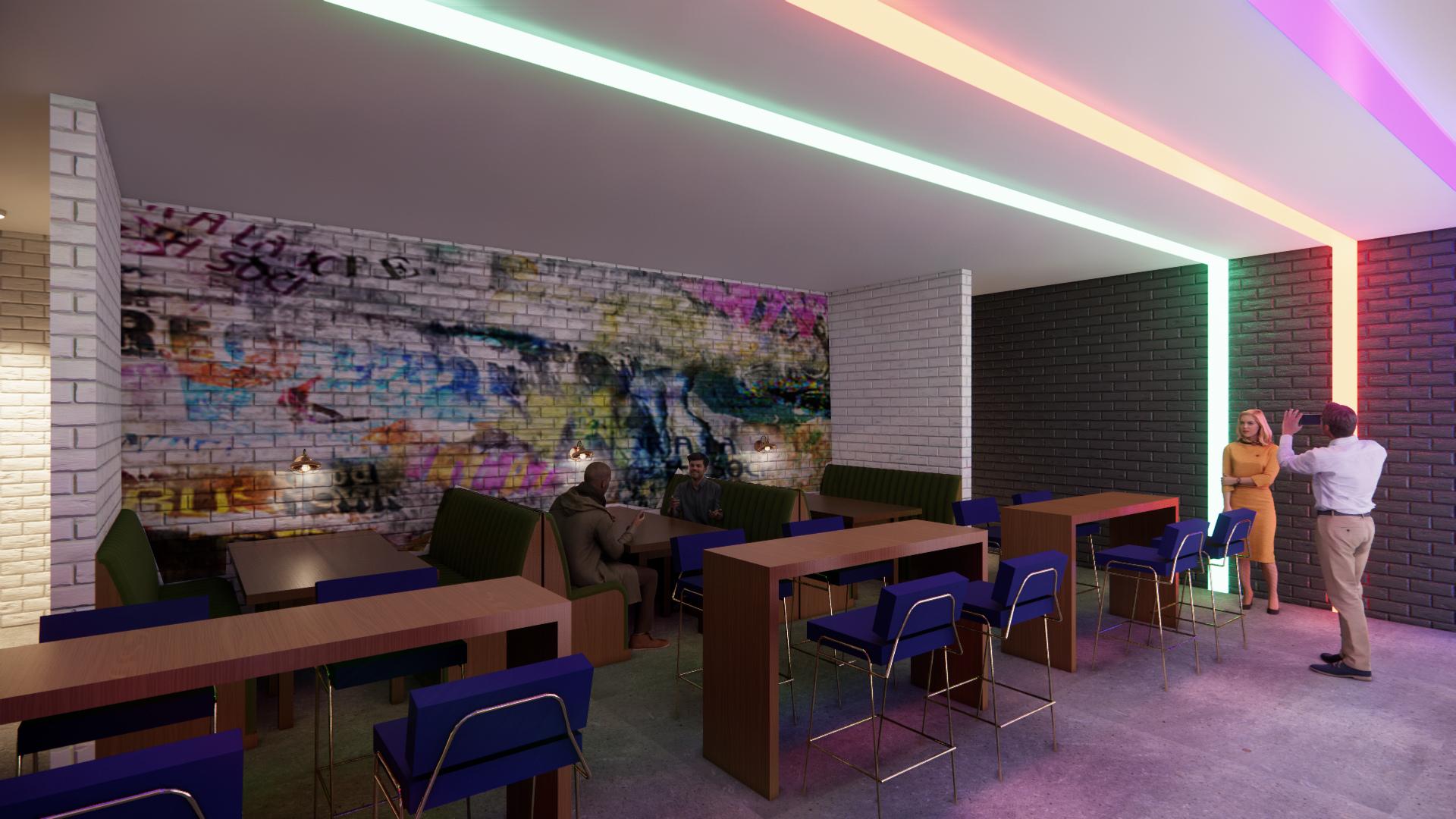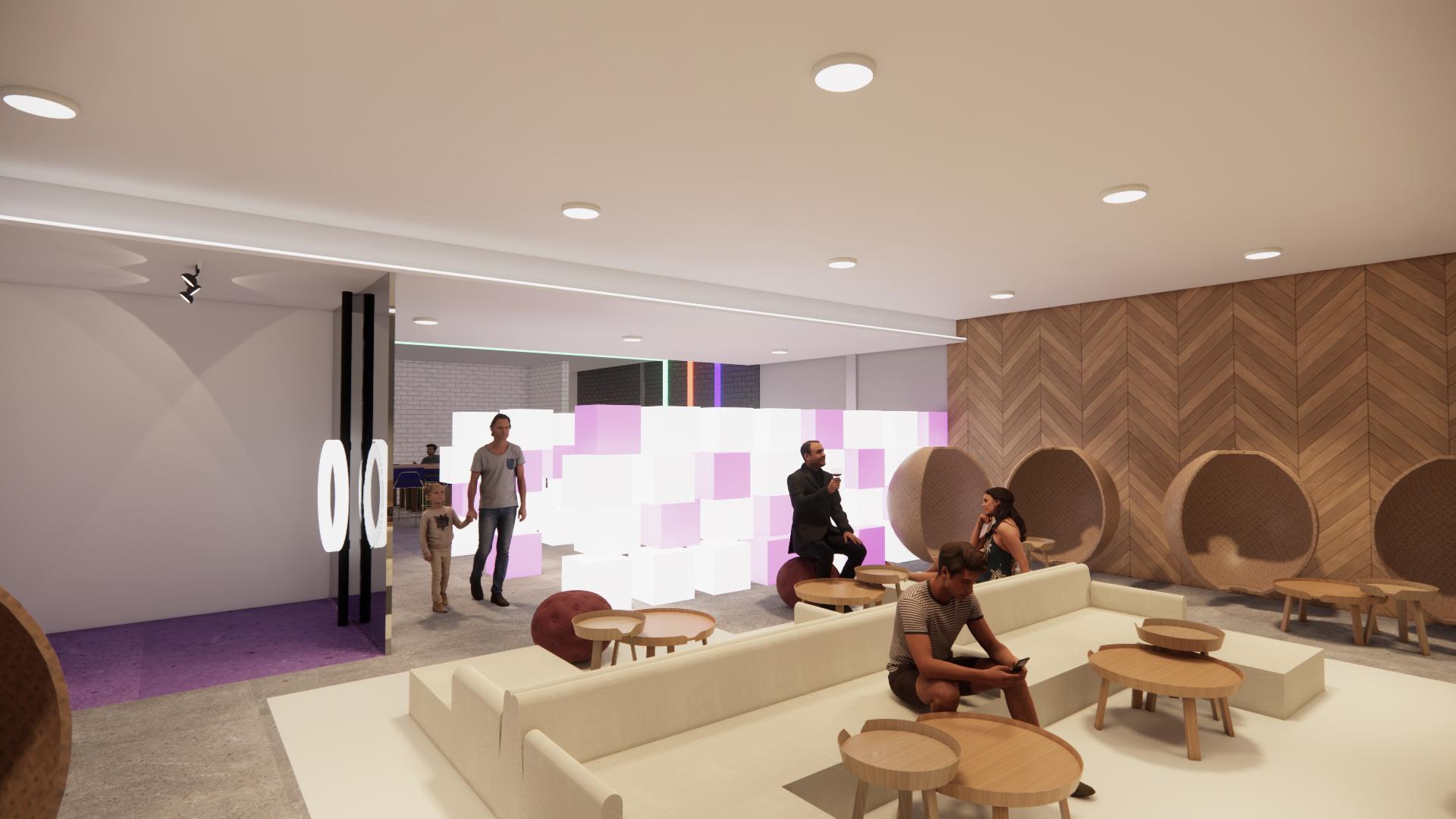PORTFOLIO INTERIOR DESIGN





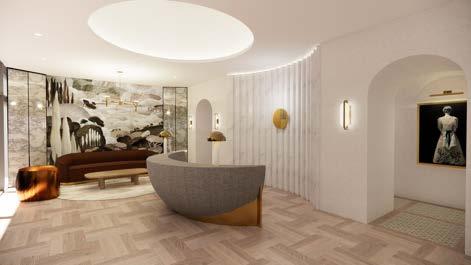
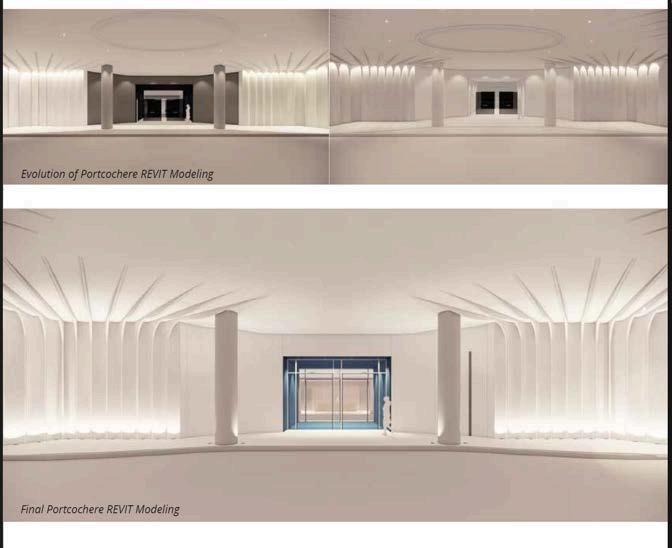
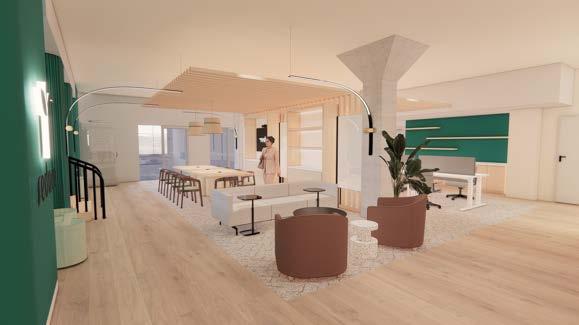

AD Studio
Interior Designer
Softwares: Revit, SketchUp, Photoshop

This project was one of my first experiences with AD Studio, where I had the opportunity to create a detailed construction document. I also collaborated on improving the model in SketchUp and worked with my Director to refine the finishes and enhance the overall design.
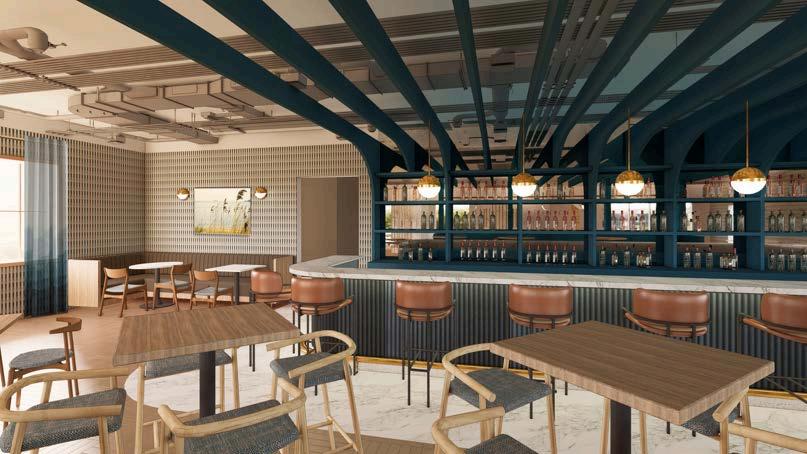
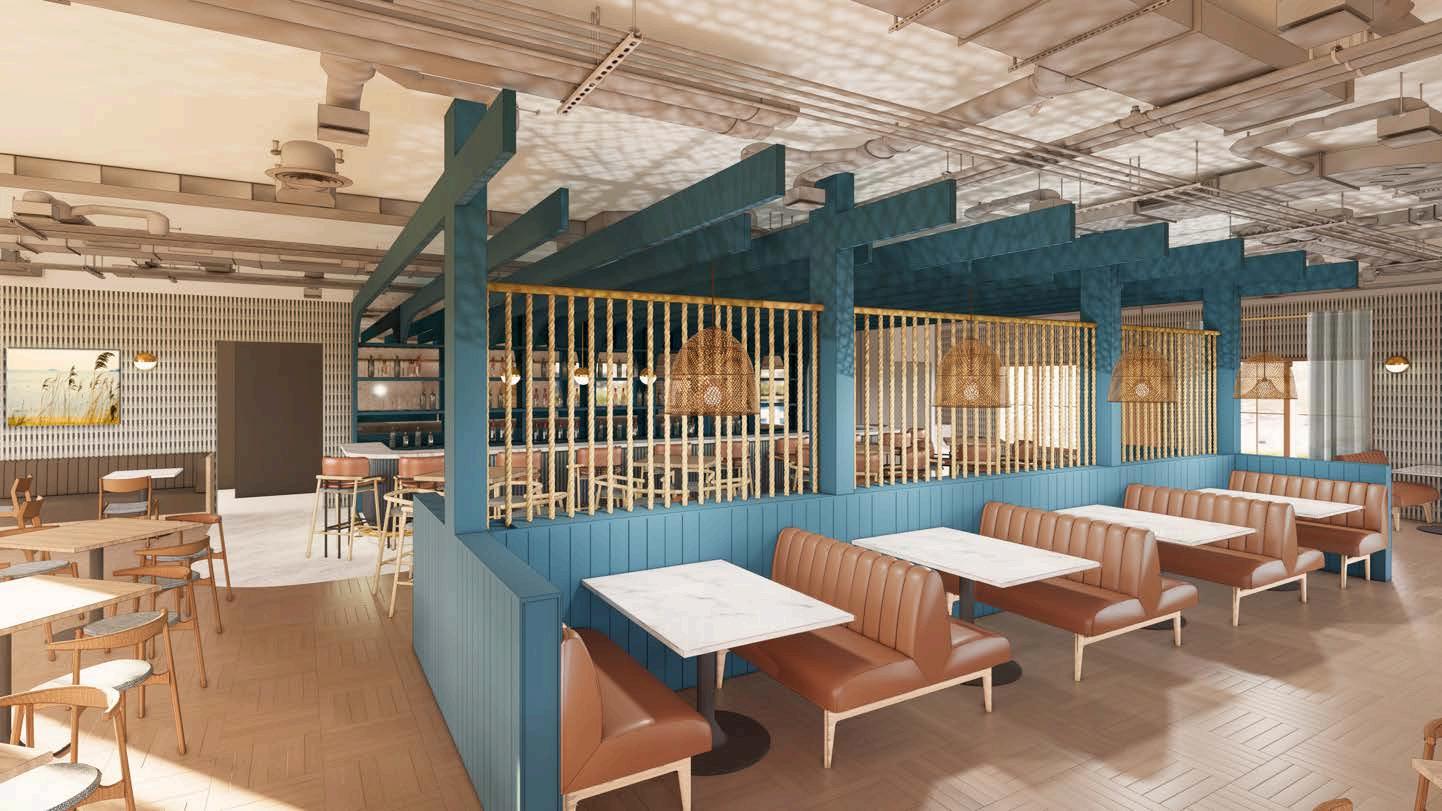
Furniture Plan not to scale
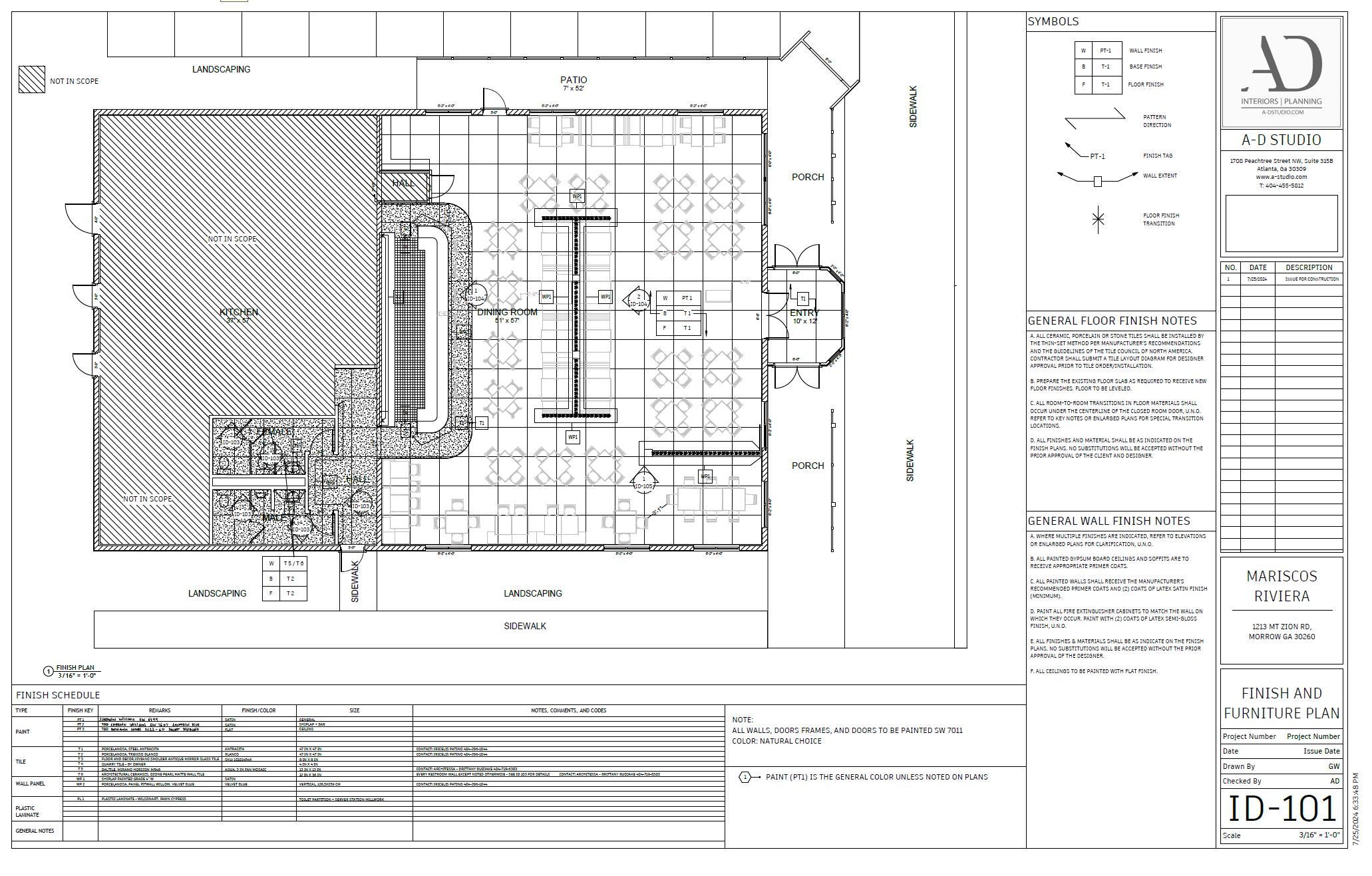


not to scale
AD Studio
Interior Designer
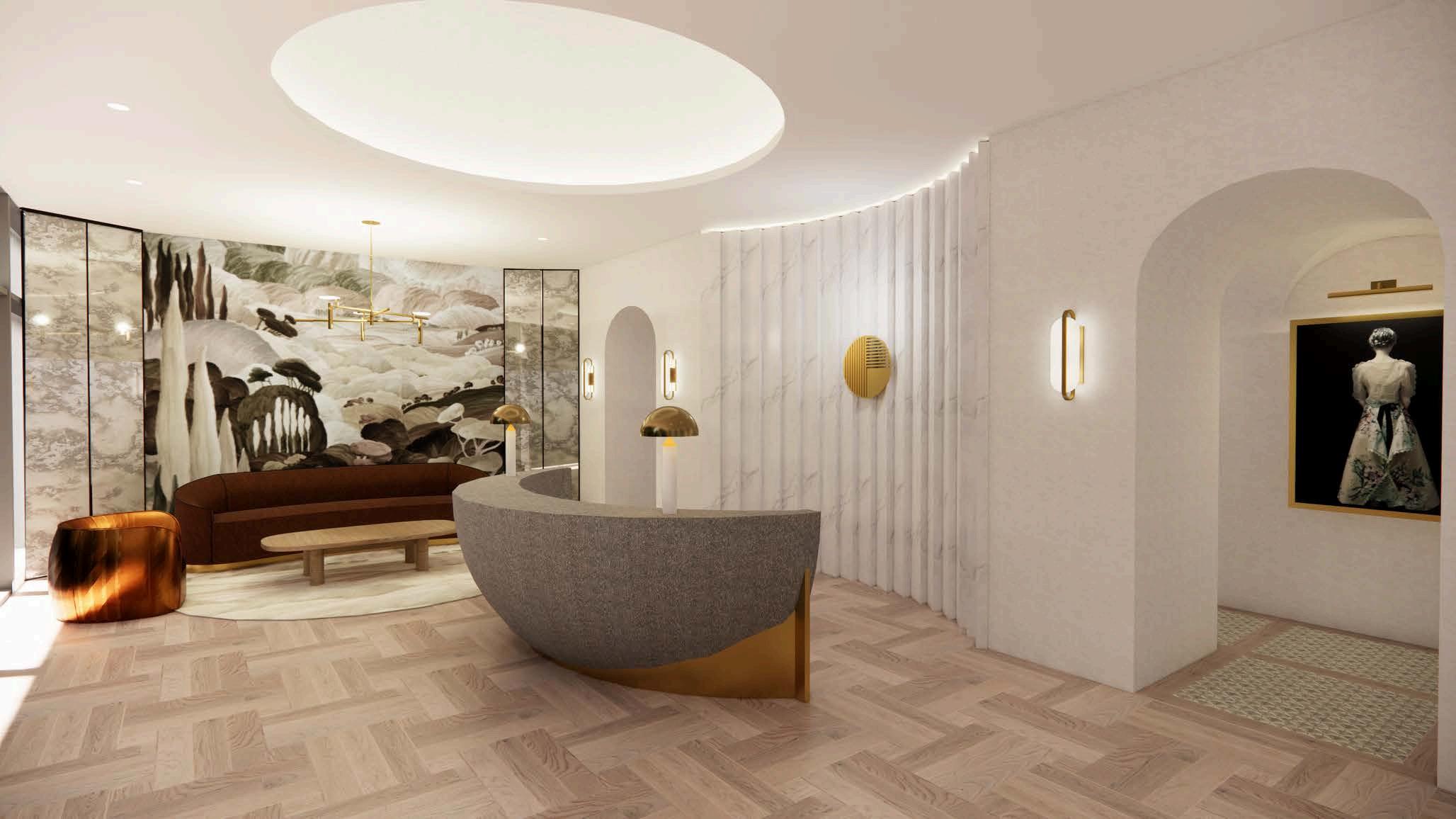
Softwares: SketchUp, Photoshop
Spa di Lusso
During the breaks between our projects, while we waited for different components to progress, my Director and I came up with the idea of designing a spa project. This initiative would give us the opportunity to express our creativity and create a unique wellness experience. Our goal is to offer a new perspective on this area of hospitality.
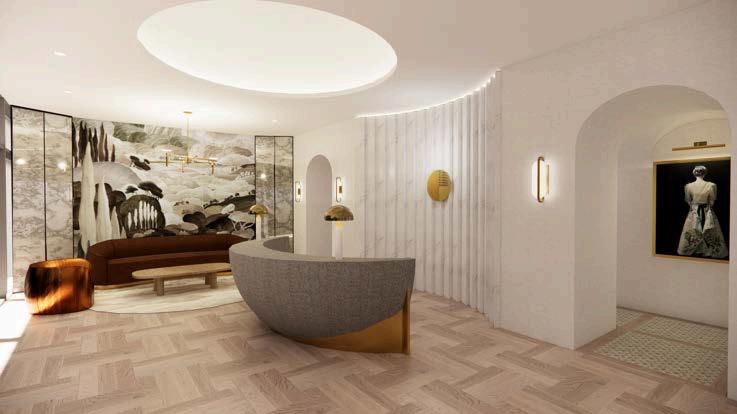
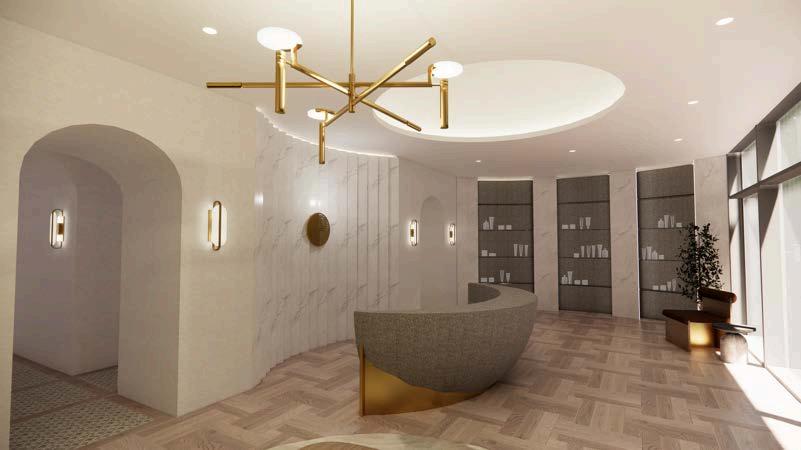


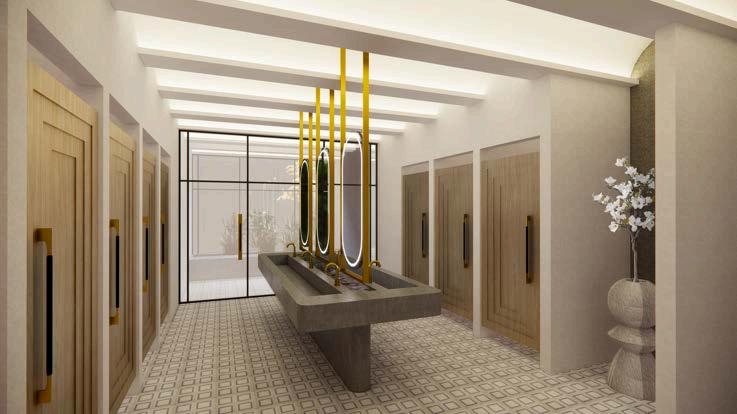
Spa di Lusso was designed to be a sanctuary—a space where every element is carefully crafted to provide tranquility, rejuvenation, and a sense of wellbeing. From the moment you enter, the design draws you in with its serene atmosphere and soothing ambiance, creating an environment that promotes both relaxation and healing.
The design concept revolves around calmness and serenity, incorporating soft light, natural materials and warm earth tones. The space feels like an escape from the outside world into an Italian retreat.
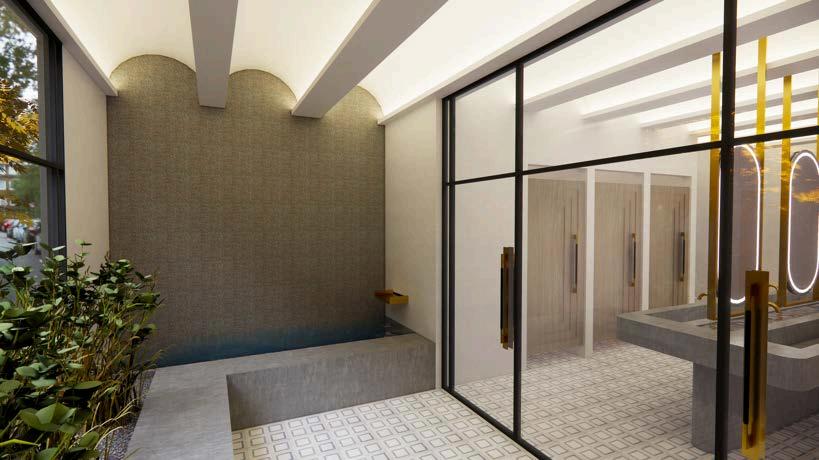
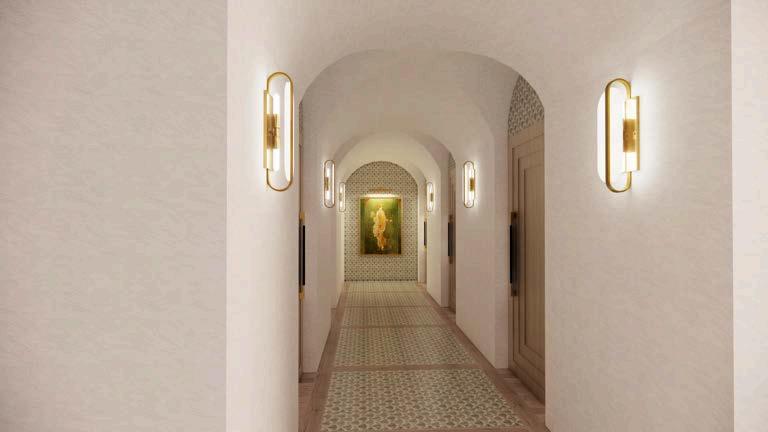
Every detail, from the smooth stucco walls to the garden retreat, has been chosen to enhance the sensory experience, evoking a deep sense of peace through minimalism, organic textures, and soft lighting.
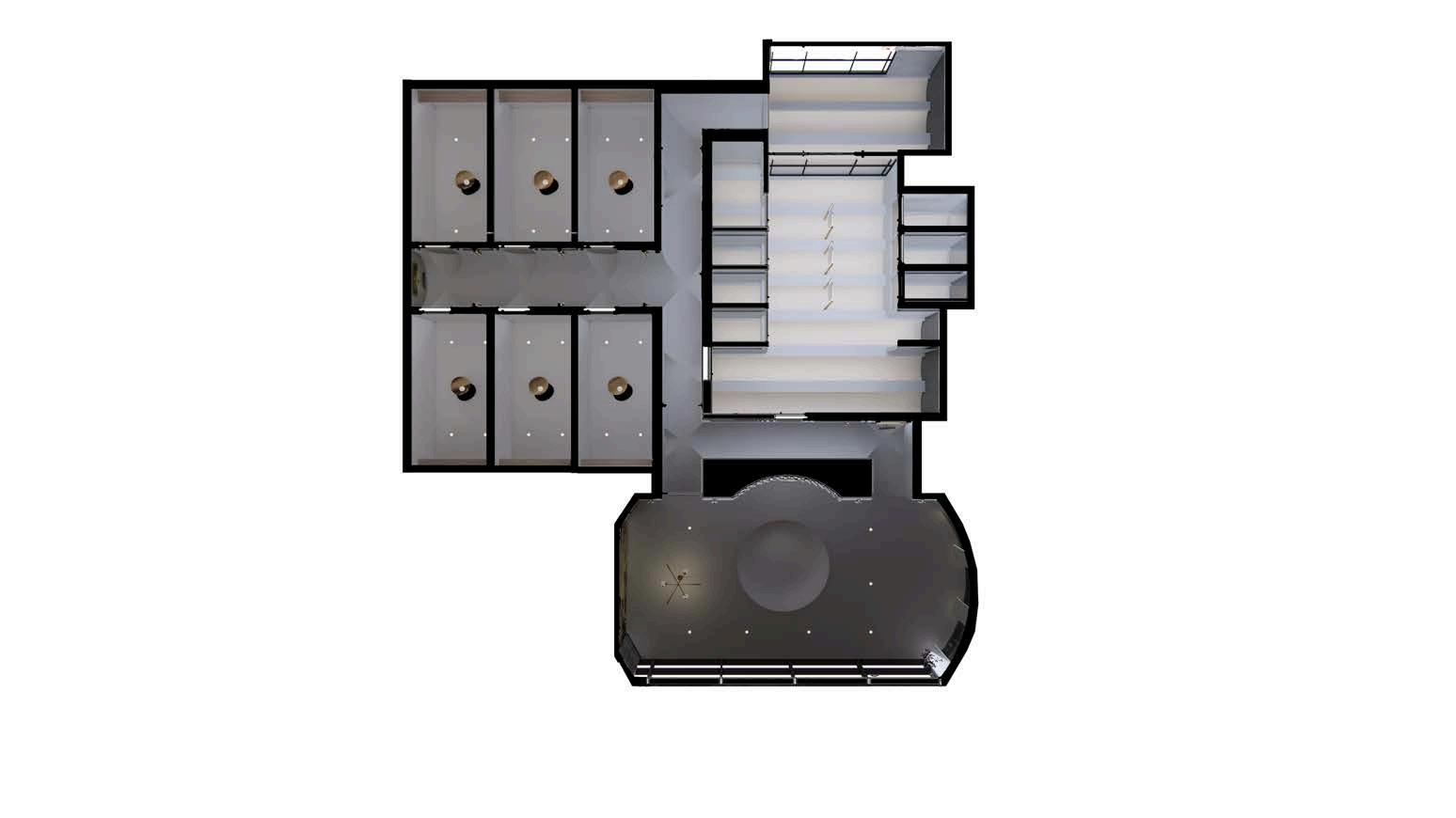
Reflected Ceiling Plan
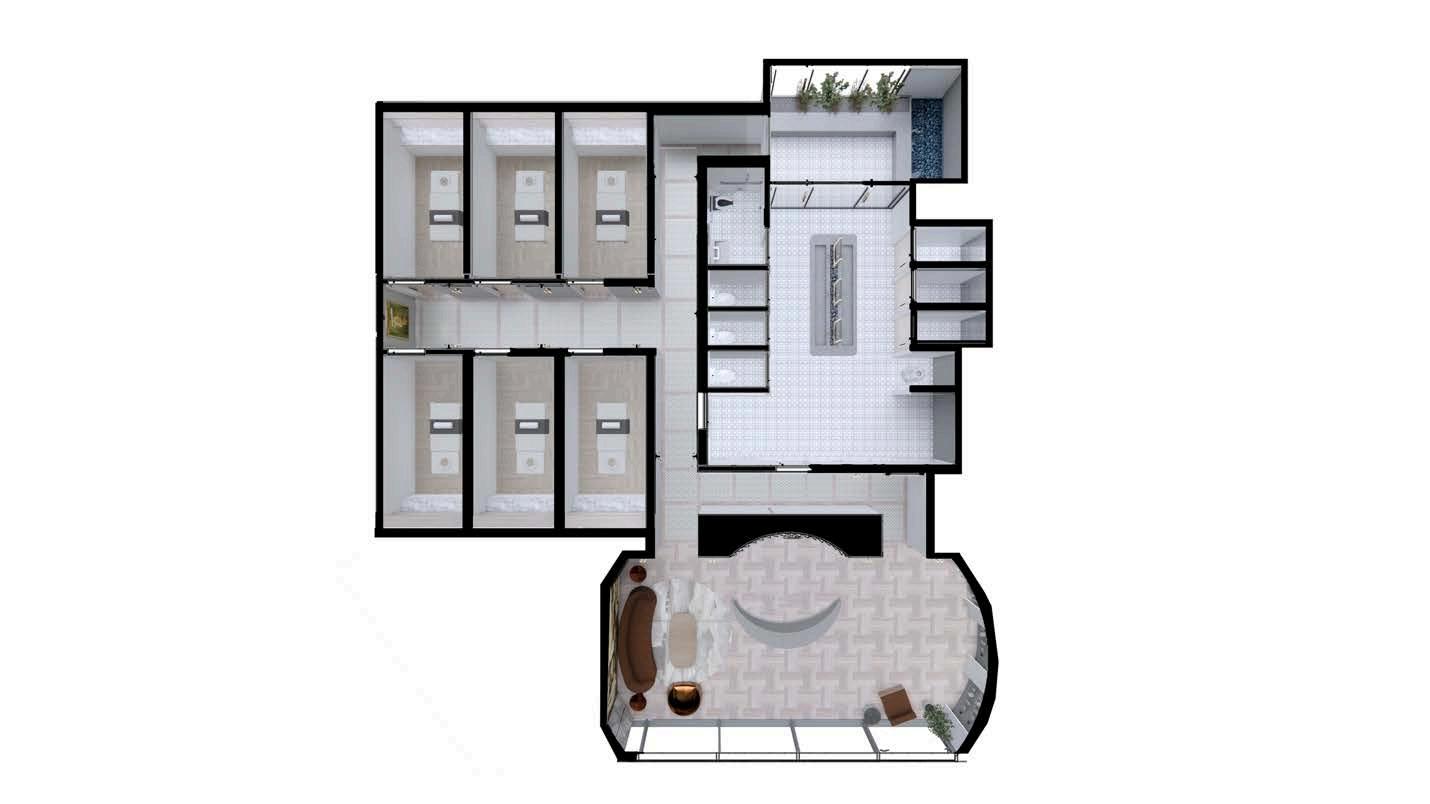
Finish and Furniture Plan

This project allowed me to focus on the details required for obtaining permit approval for a construction project. I observed the construction process closely and had the opportunity to work with innovative software like Procore. I also contributed to the creation of various millwork items, such as shelves and benches, integral to the project's success.
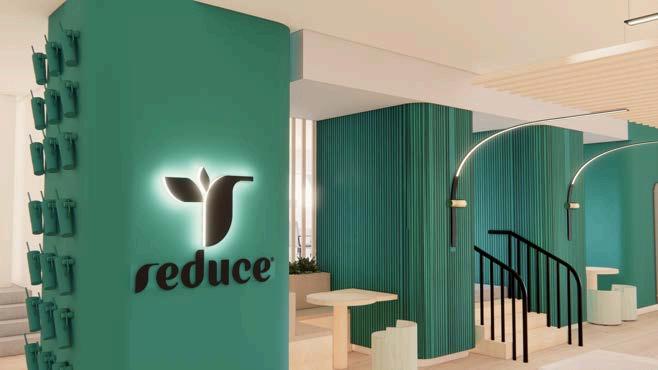
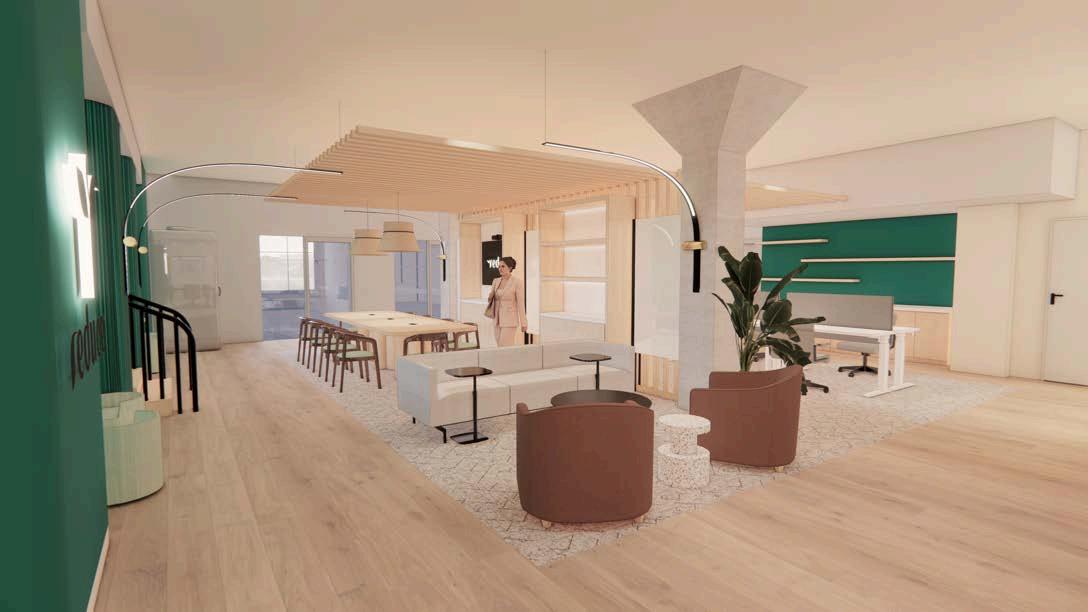

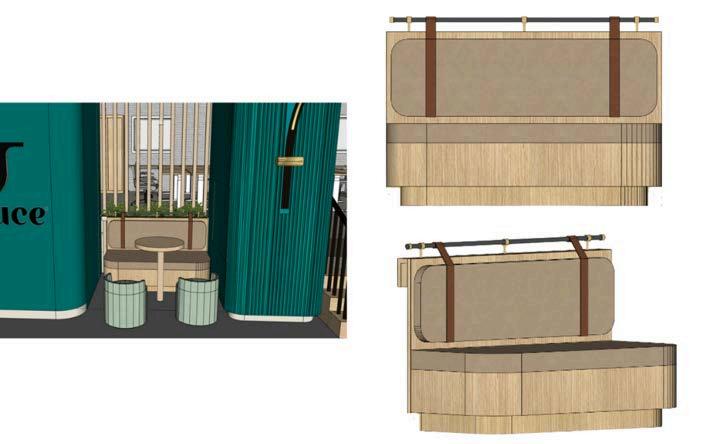
Finish and Furniture Plan not to scale


Ceiling Plan not to scale
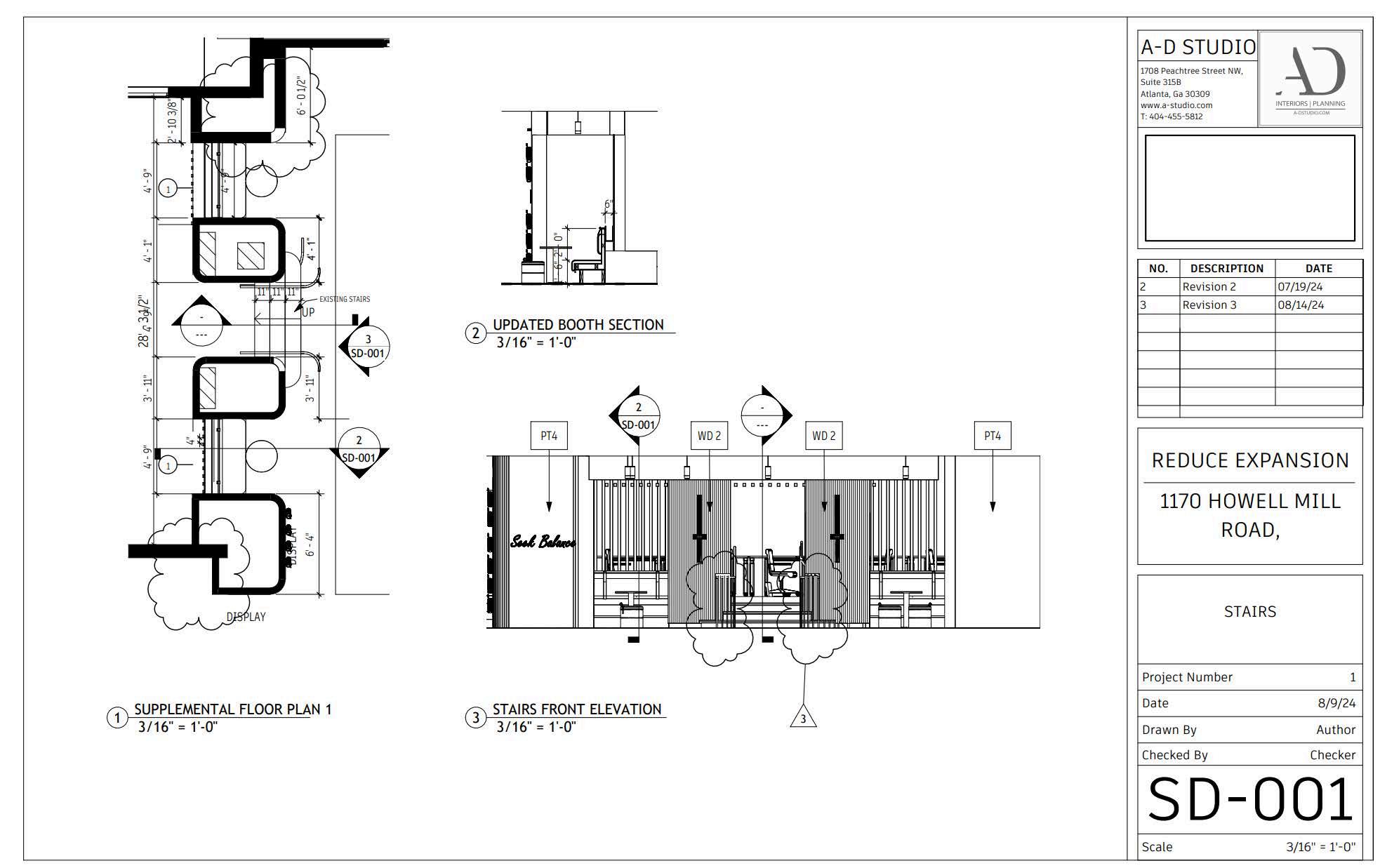
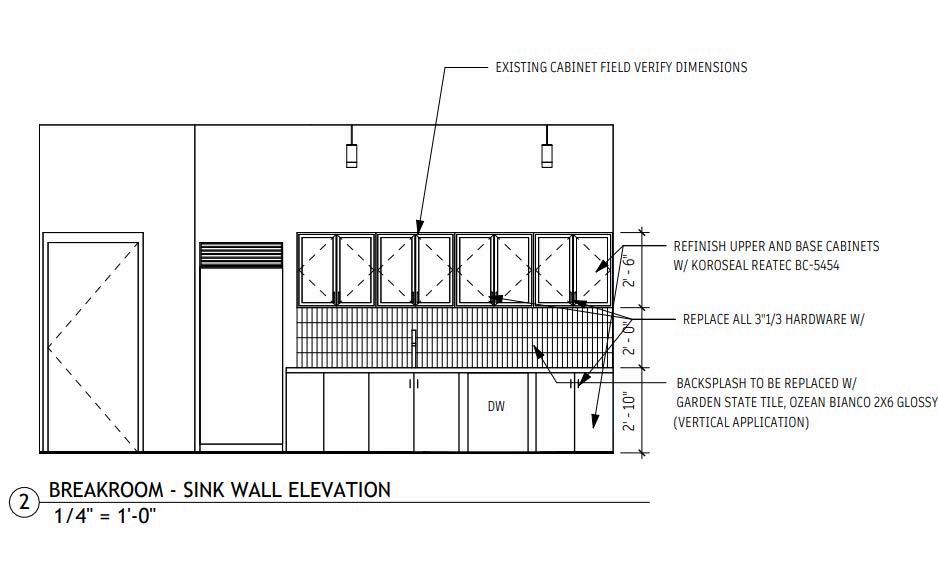
not to scale



not to scale
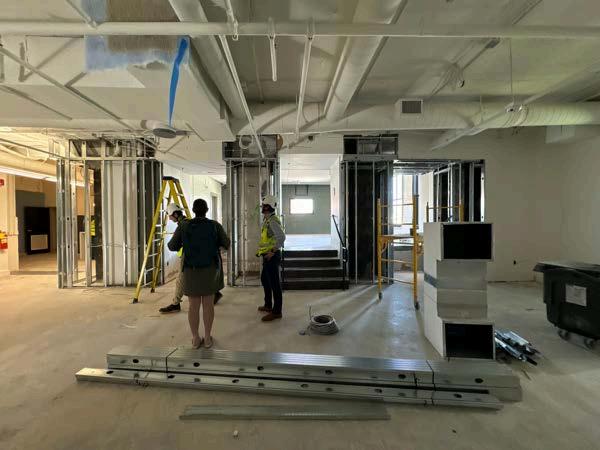
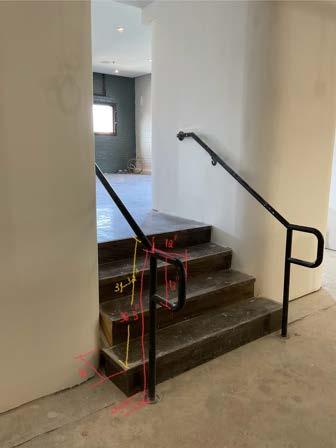
Tracy Tesmer Design and Remodeling Designer
Softwares: Chief Architect, Photoshop
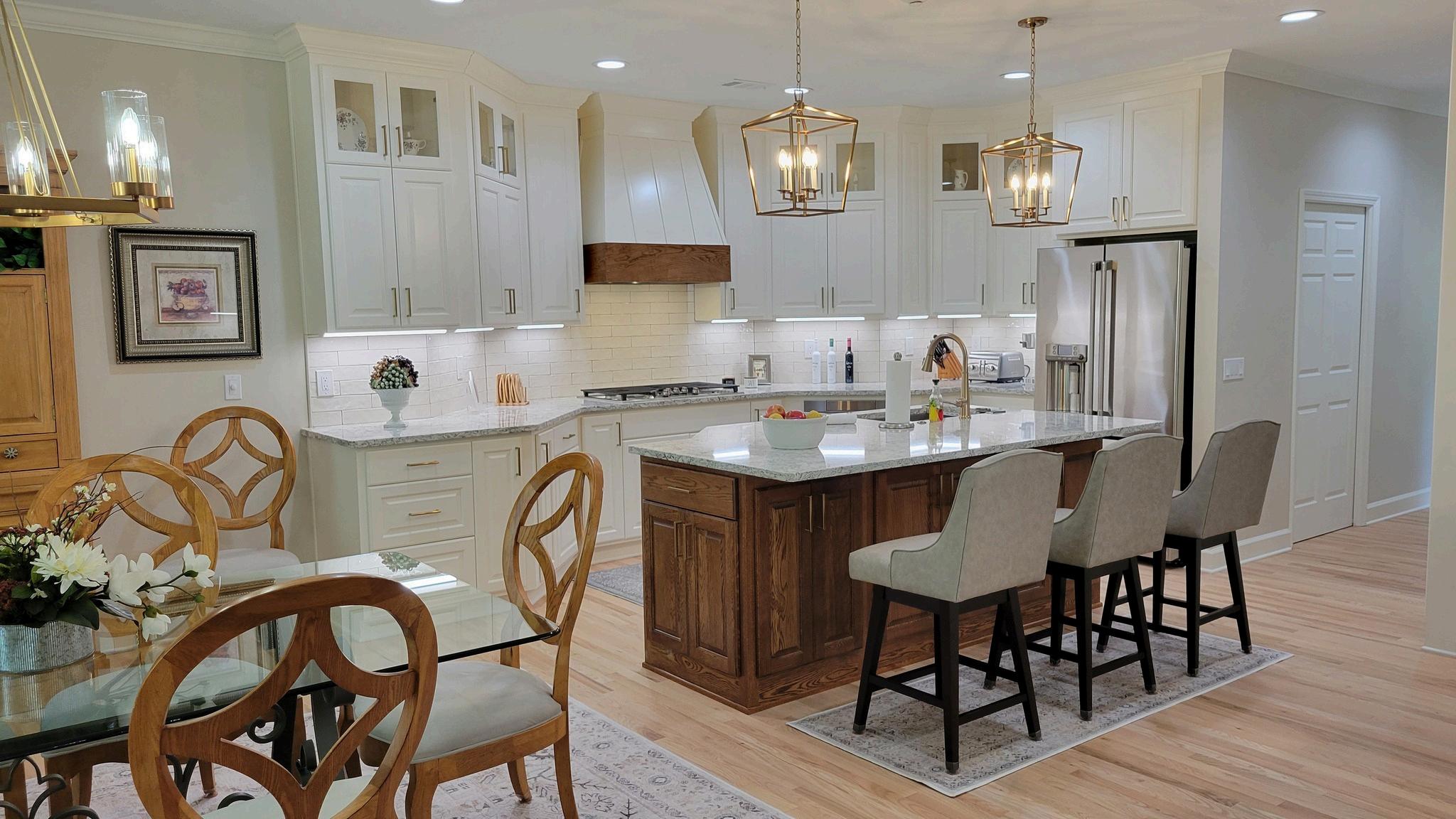
Tracy Tesmer
Working for this company was an opportunity to experience design throughout all the phase in a very small period of time. I was responsible to measure the site, talk with the client about their ideas, schedule meetings and bring design proposals. Once the clients made their decision on which project, it would go to pricing. If they agree to continue with it, I was also responsible with finishes and some construction fittings. One of the few projects I was able to see throughout completion was the Caldwell Kitchen presented in these pages.
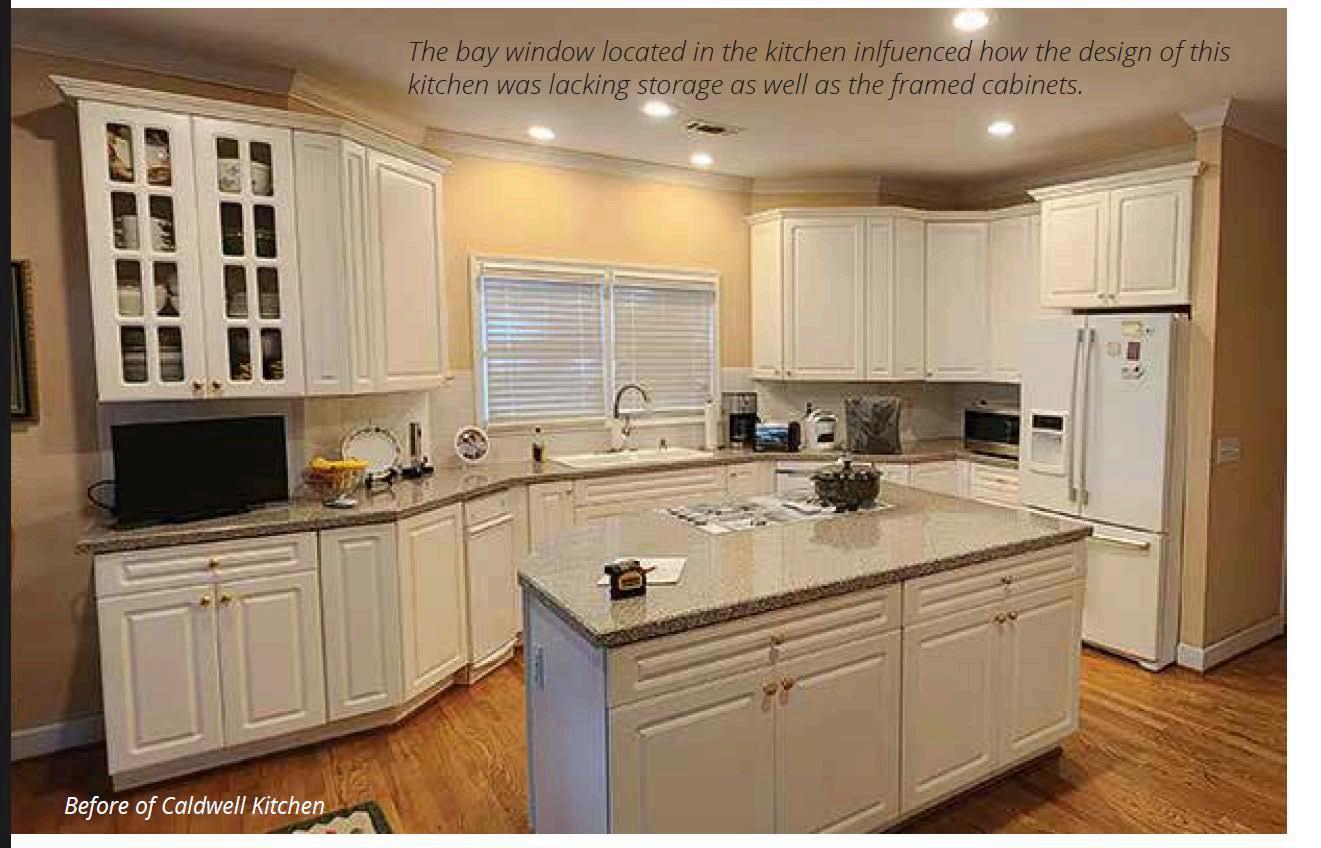
New frameless cabinets, brush bronze details and better light was key to transform this kitchen

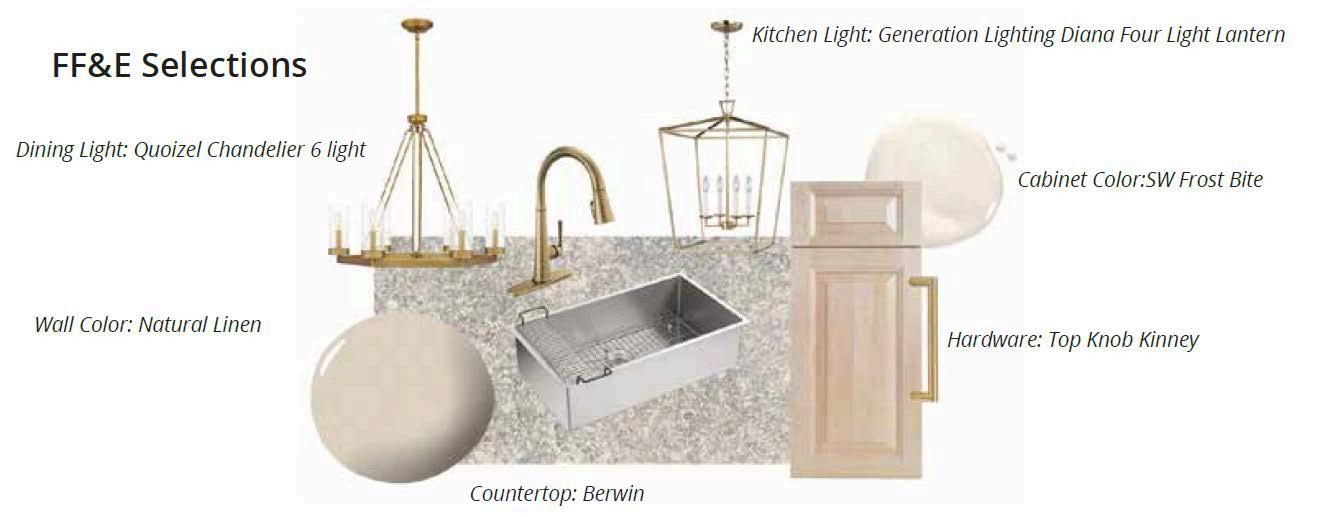
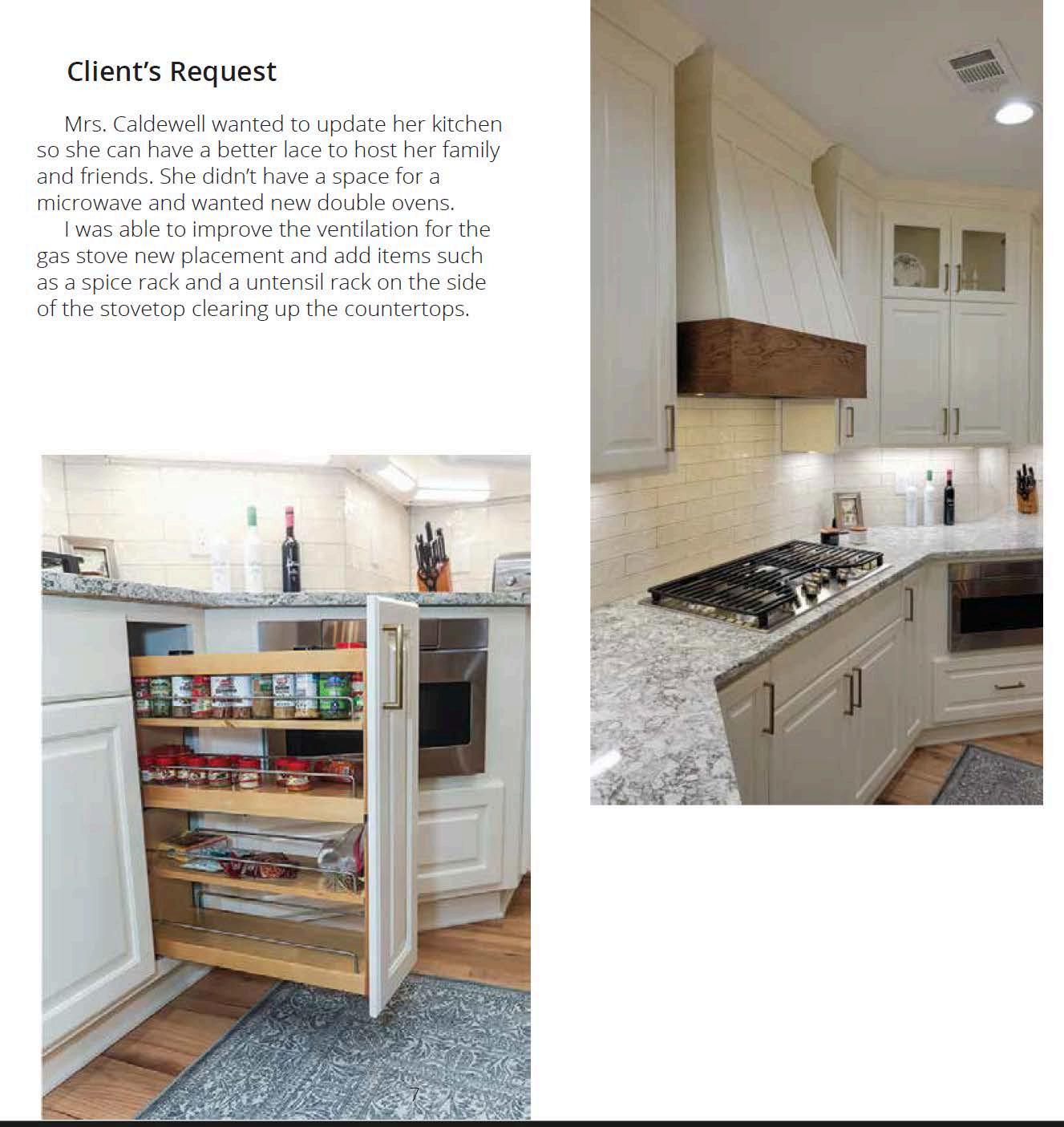
Mrs. Caldewell wanted to update her kitchen so she can have a better lace to host her family and friends. She didn’t have a space for a microwave and wanted new double ovens. I was able to improve the ventilation for the gas stove new placement and add items such as a spice rack and a untensil rack on the side of the stovetop clearing up the countertops.
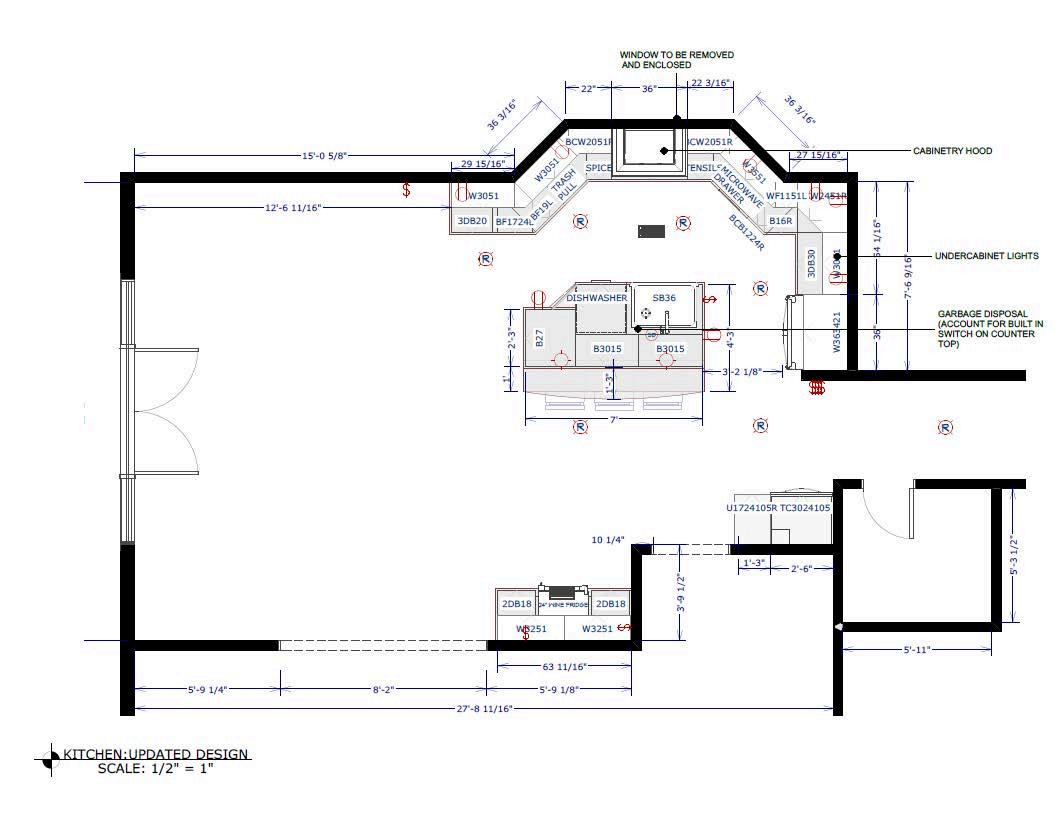
Softwares: Revit, SketchUp, Photoshop
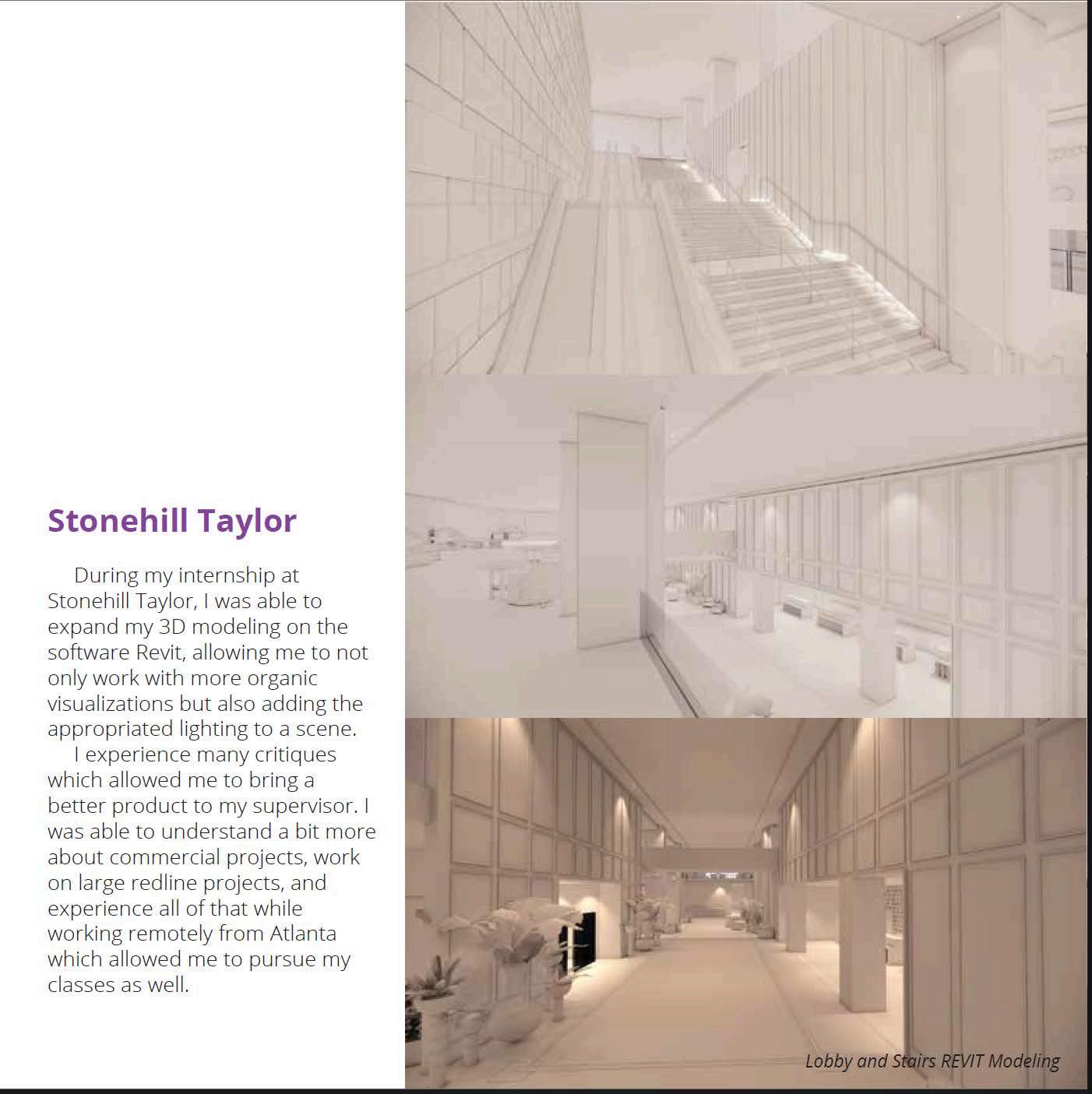
During my internship at Stonehill Taylor, I was able to expand my 3D modeling on the software Revit, allowing me to not only work with more organic visualizations but also adding the appropriated lighting to a scene. I experience many critiques which allowed me to bring a better product to my supervisor. I was able to understand a bit more about commercial projects, work on large redline projects, and experience all of that while working remotely from Atlanta which allowed me to pursue my classes as well.

Graduate Student

Softwares: Revit, Illustrator, Photoshop
The concept “camera, live, action” was inspired by the saying lights, camera, action, and became a bridge to involve the motion picture into the interior design.It is also about movement and recording.
It is about connecting the “live” into everyday life. We are moving so fast and capturing these moments, making us more connected to social media and pictures.

This thesis focused on creating interior design solutions that connect the virtual with the built and transform the way we experience spaces in-person and on-line. It focuses on creating memories and allowing the user to experience a time that passed or is about to come. Good memories are about whom we live them with as well as how the experience is lived and registered.


The criteria for the site were driven by the aspects discovered through the data analysis.The ideal site needed to be in a family-friendly neighborhood in a city with a large millennial population, and close to main public transportation. The site selected is located at 302 Colorado Ave, Santa Monica, CA, located near the Santa Monica beach, and it has a variety of commercial buildings surrounding it, satisfying all the criteria.
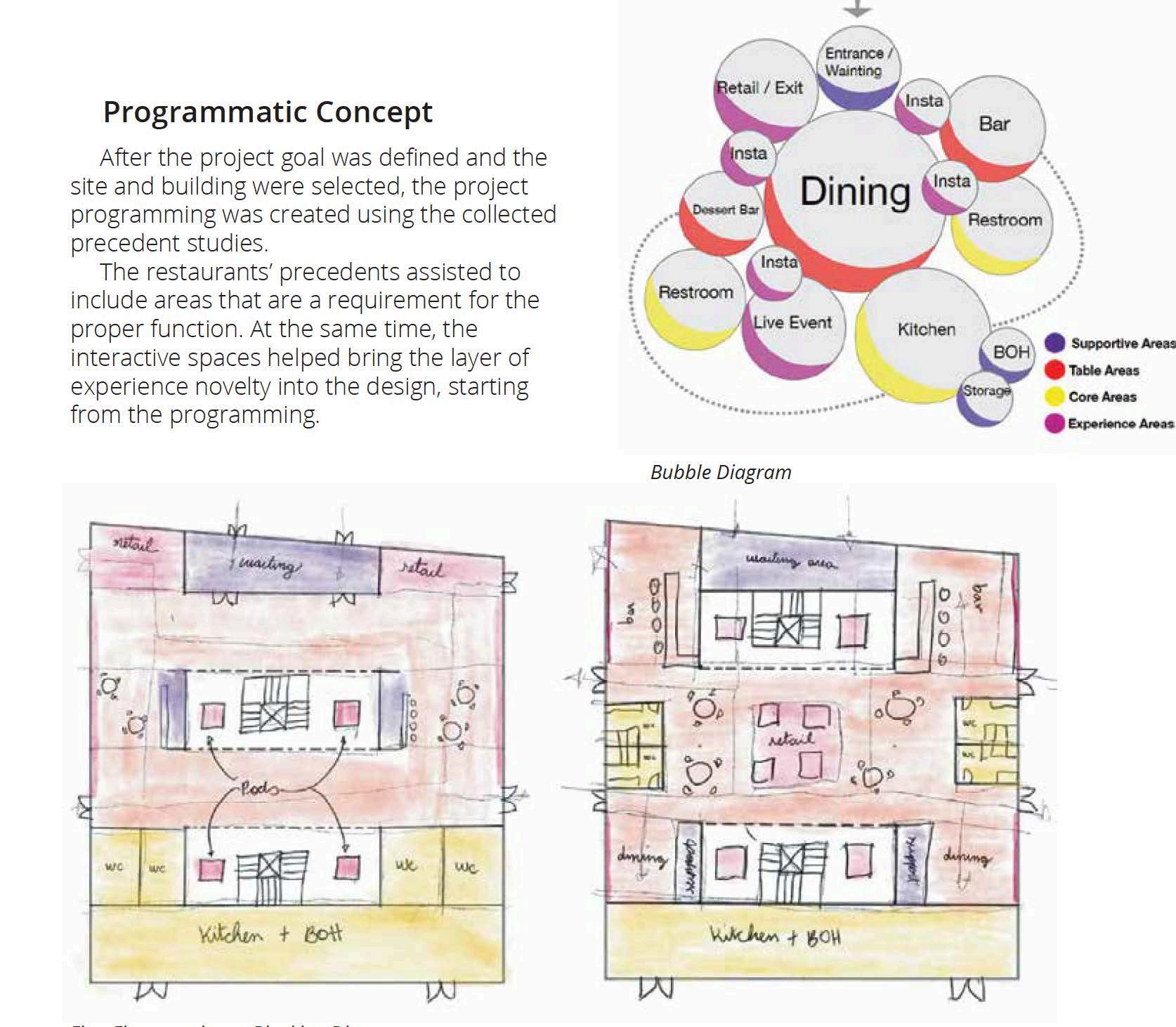
After the project goal was defined and the site and building were selected, the project programming was created using the collected precedent studies.
The restaurants’ precedents assisted to include areas that are a requirement for the proper function. At the same time, the interactive spaces helped bring the layer of experience novelty into the design, starting from the programming.


