Selected Works
2020-2025
content
academic work
APARTAMENTOS JAZMÍN . CDMX, MEXICO
p. 6
p. 26
p. 44
professional work
p. 60 p. 70
university of texas . school of architecture academic work
apartamentos jazmín . cdmx, mexico
juan miró . spring 2024
Located in the vibrant heart of Mexico City, this multi-family housing project blends the traditional ethos of Mexican architecture with contemporary living. Designed with a keen sensitivity to privacy, it features an array of communal and private spaces, including public walkways, serene courtyards, residential balconies, and intimate private balconies. This project intends to blend traditional Latin American housing elements with modernistic elements to create a living environment that caters to the diverse needs of its residents in Mexico City.



LEGEND
HOUSING
ABANDONED LOT SITE
HIGHWAY ENTRANCE
WALKING RADIUS
EXISTING PEDESTRIAN ACCESS
PROPOSED PEDESTRIAN ACCESS
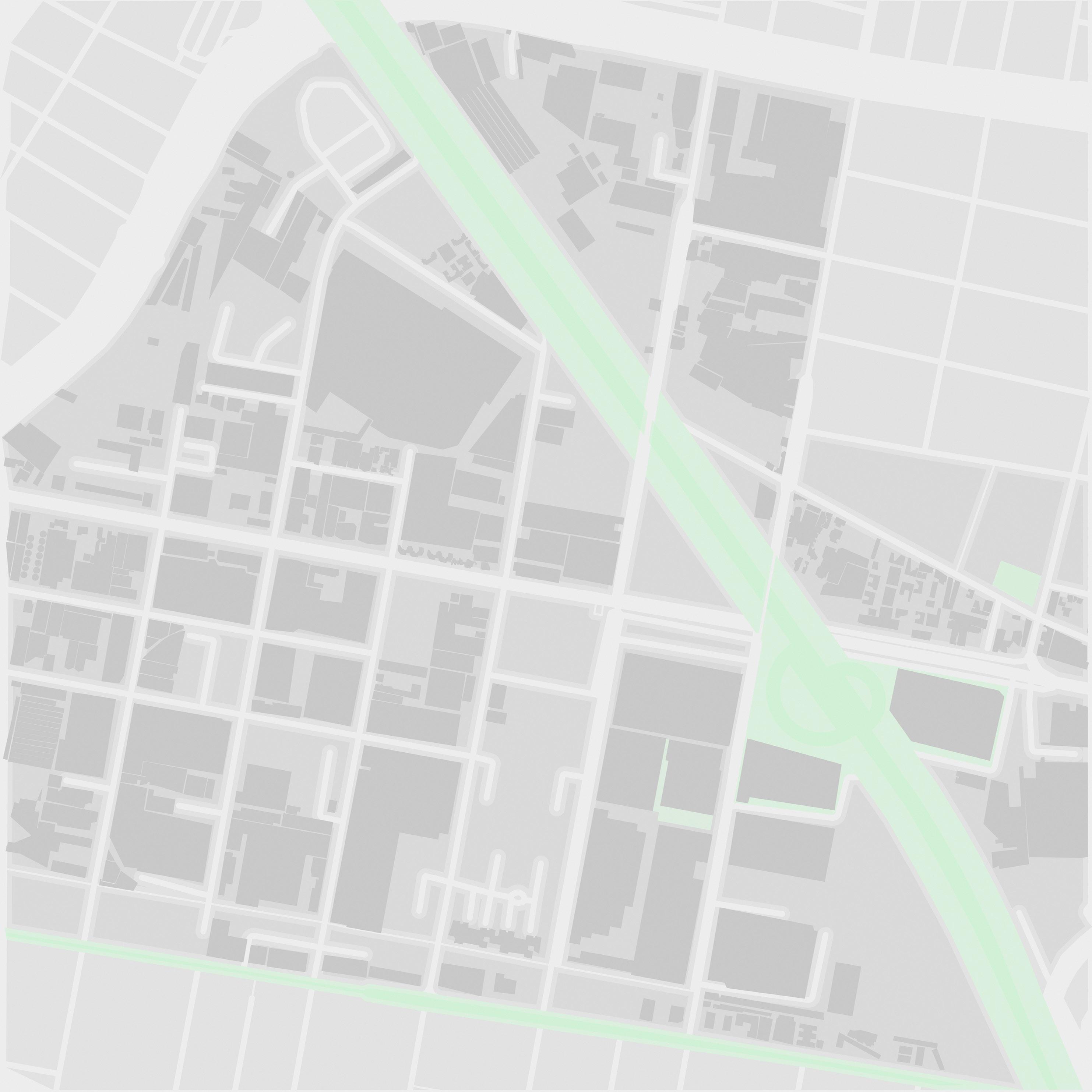
TYPOLOGY ONE SMALL SCALE COMMERCIAL
TYPOLOGY THREE SMALL SCALE SINGLE FAMILY HOUSING
TYPOLOGY FOUR
TYPOLOGY TWO INDUSTRIAL MEDIUM SCALE
w/d d
UNIT TYPE ONE ONE BED, ONE BATH 1150 SF
UNIT TYPE TWO ONE BED, ONE BATH 1250 SF
w/d
UNIT TYPE THREE ONE BED, ONE BATH 1550 SF
w/d
UNIT TYPE FOUR ONE BEDROOM, ONE BATH 1750 SF
w/d
UNIT TYPE FIVE (STORY ONE)
TWO BED, TWO BATH 1700 SF (TOTAL)
UNIT TYPE FIVE (STORY TWO)
TWO BED, TWO BATH 1700 SF (TOTAL)
w/d
UNIT TYPE SIX (STORY ONE)
FOUR BED, THREE BATH 2350 SF (TOTAL)
UNIT TYPE SIX (STORY TWO)
FOUR BED, THREE BATH 2350 SF (TOTAL)
COMMERCIAL SPACE
COURTYARD
PRIMARY CIRCULATION
HOUSING
PUBLIC CIRCULATION
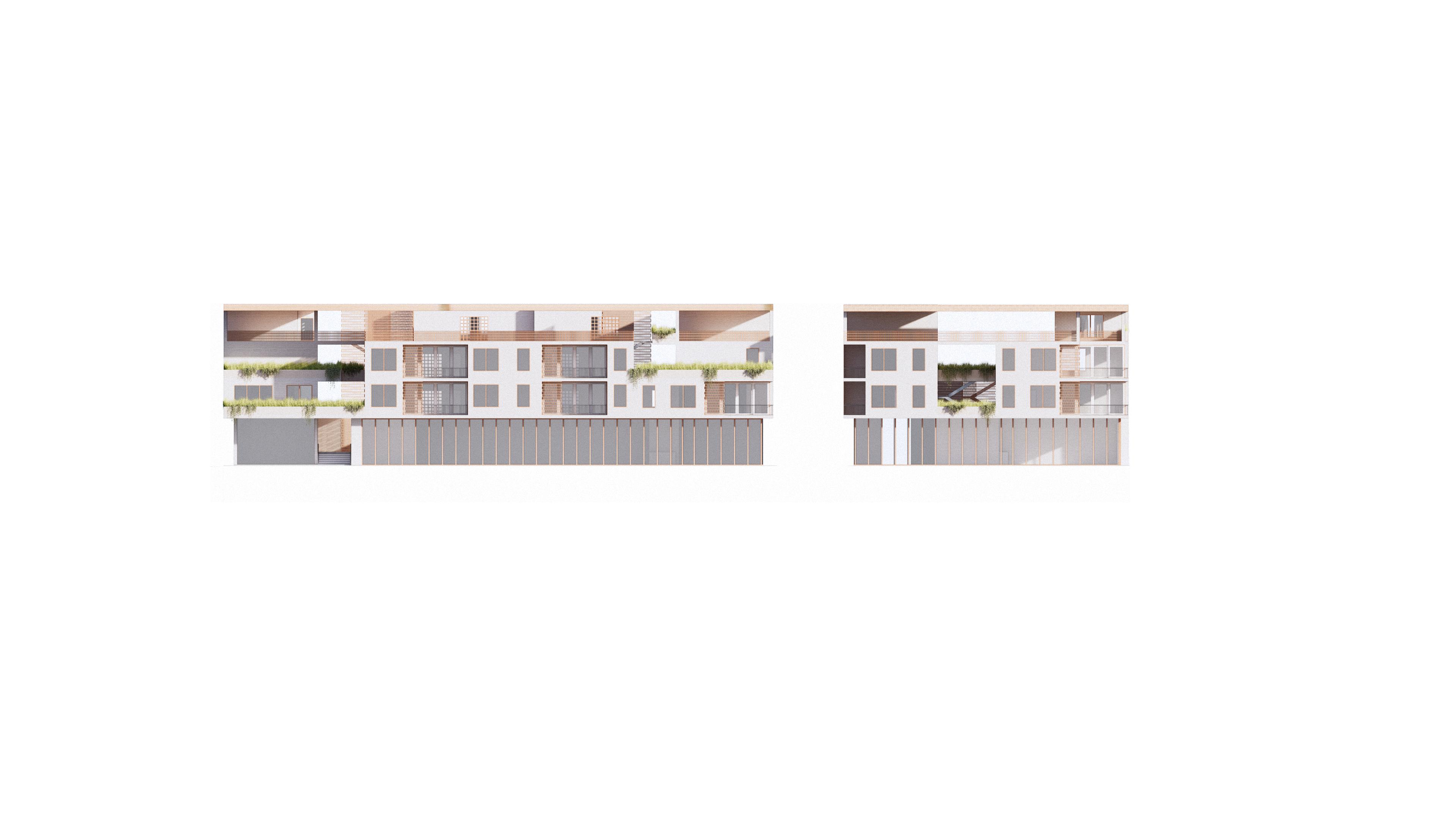

floor plan ground level
floor plan level four
benjamín ibarra-sevilla . fall 2024 centro comunitario . oaxaca, mexico
This project is inspired by the broken ceramic pieces found in the mountains of the Tehuacán-Cuicatlán region. The design reinterprets the broken piece as “fragments” that distinguish spaces, connected by outdoor pathways. These pathways act as visual and physical threads, stitching the fragmented pieces together into a cohesive whole. The center serves as a community hub tailored primarily for local ceramic artisans and Cuicatlán residents, while also welcoming tourists, eco-tourists, researchers, and educational groups. The project intends to celebrate the region’s heritage and foster connections between people, place, and craft.

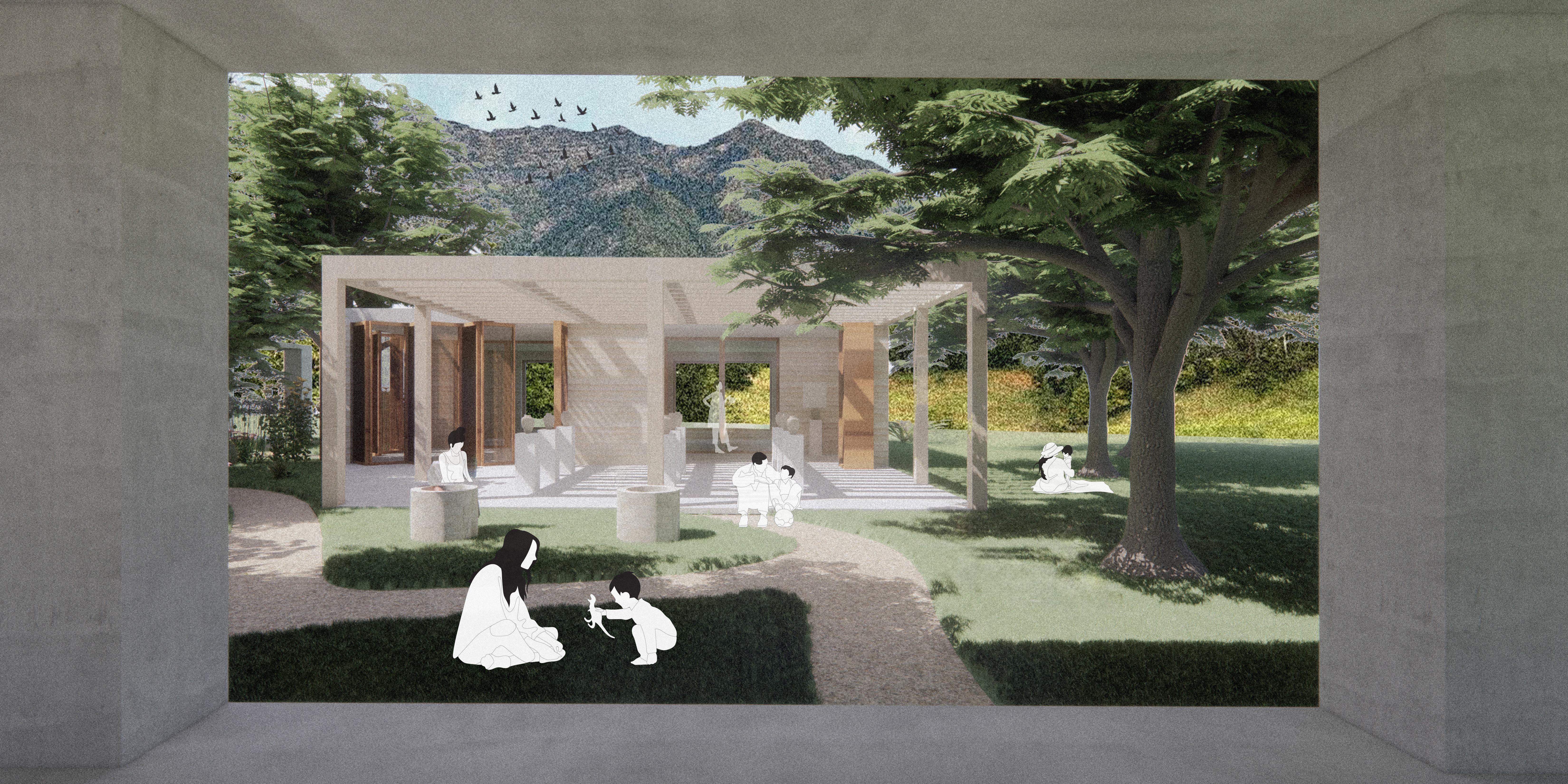

LEGEND
ROAD ACCESS
NOISE INTENSITY MOUNTAIN VIEWS
SUNLIGHT
PREVAILING WINDS
SITE BOUNDARY
AGRICULTURAL LAND USE
SHADED AREA
MOUNTAIN VIEWS







A - INFORMATION CENTER
B - EDUCATION CENTER
C - RESEARCH SPACE
D - COMMUNAL KITCHEN
E - TEMPORARY STAY
P - PATIO LEGEND

floor plan ground level
CONCRETE ROOF
RAMMED EARTH WALLS
CONCRETE COLUMNS
LEGEND
01 WATERPROOFING
02 WATER COLLECTION DRAIN
03 CONCRETE BEAM
04 OPERABLE WINDOW
05 RAMMED EARTH
06 CONCRETE SLAB
07 CONCRETE FOOTING
CONCRETE FLOOR
CONCRETE FOOTINGS
aquatic retreat . austin, texas
michael garrison . spring 2023
Nestled in a remote setting to amplify its sense of tranquility, this aquatic center is a sanctuary designed for relaxation and rejuvenation for all ages. The design prioritizes a serene atmosphere achieved through subtle natural lighting and a seamless connection to the surrounding landscape.
Intimate pools, carefully varied in depths and temperatures, cater to diverse preferences, providing a personalized experience for every visitor. The center blends with its natural environment, inviting the outside in through strategic views and connections to nature.
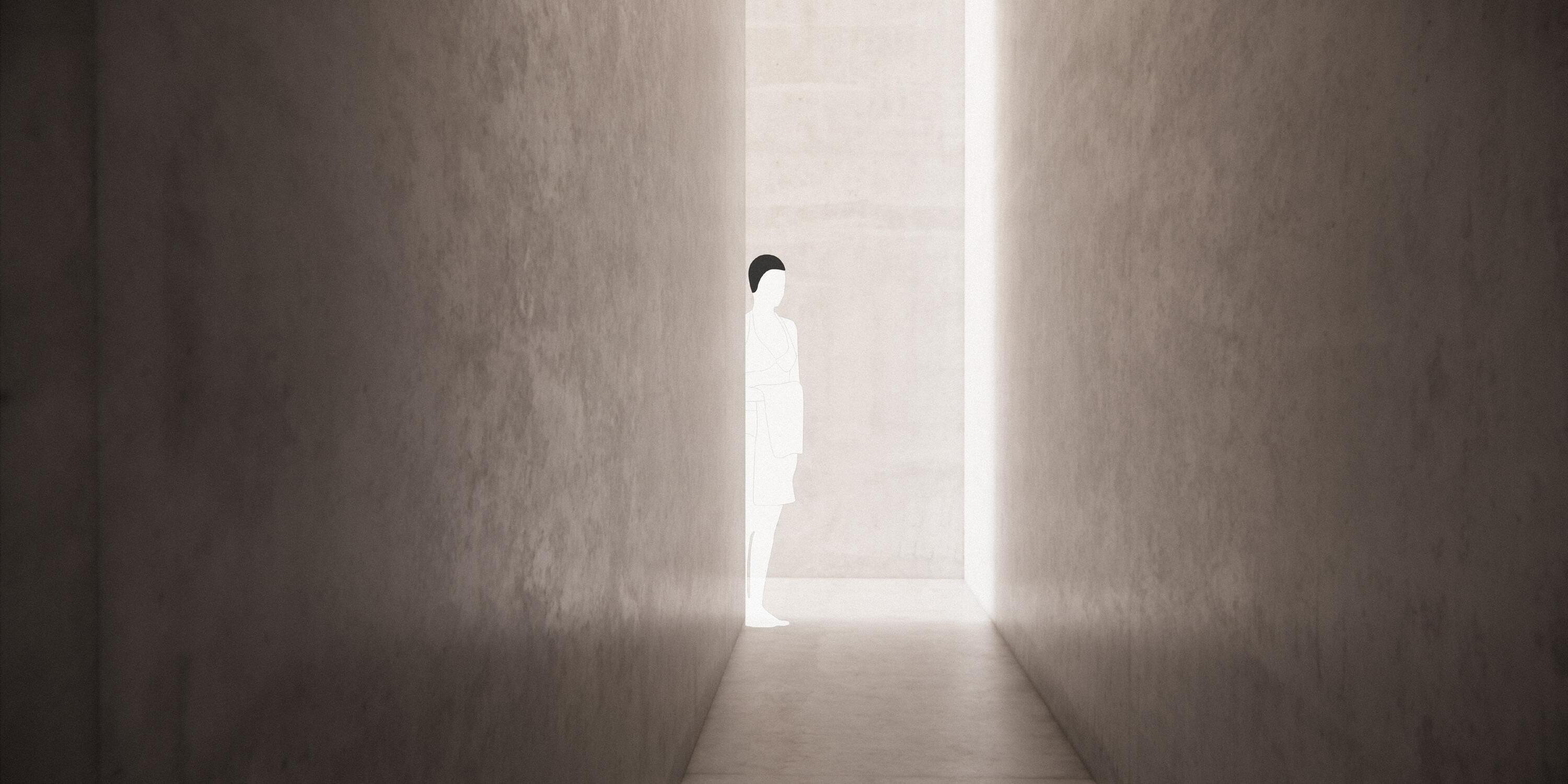
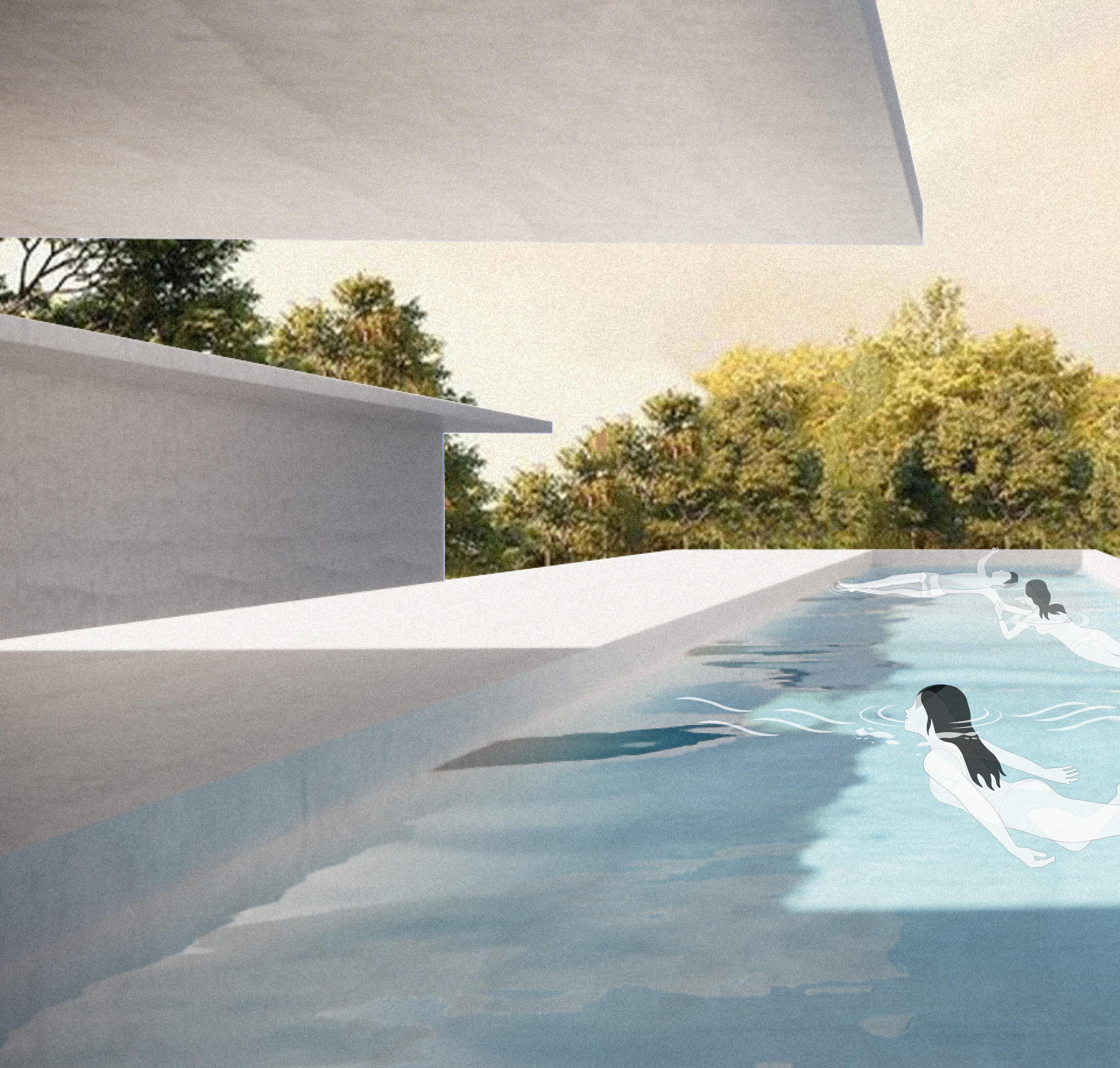
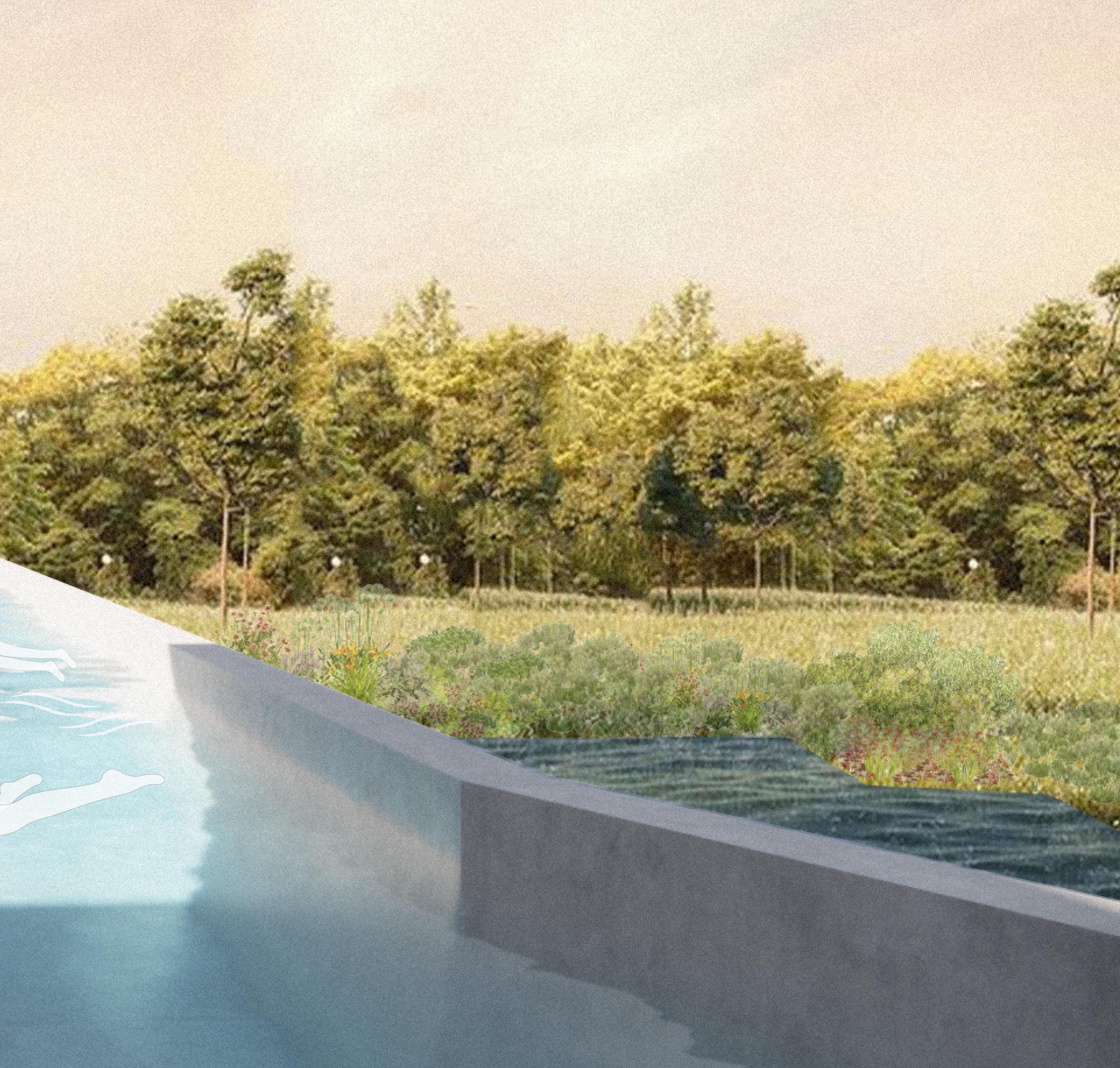

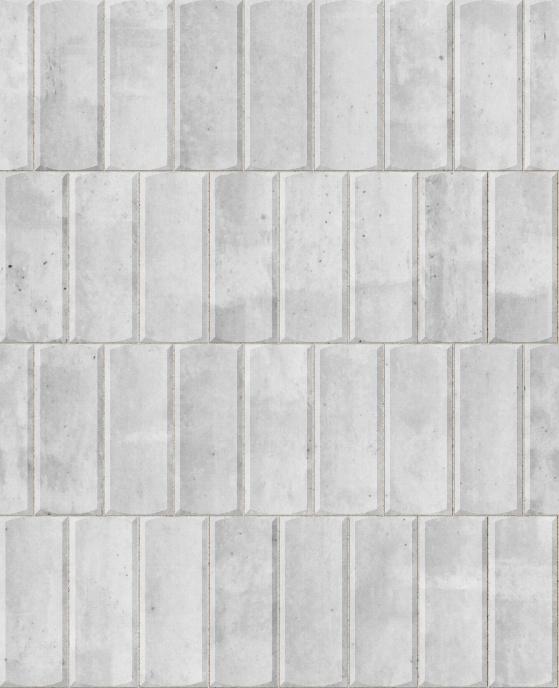







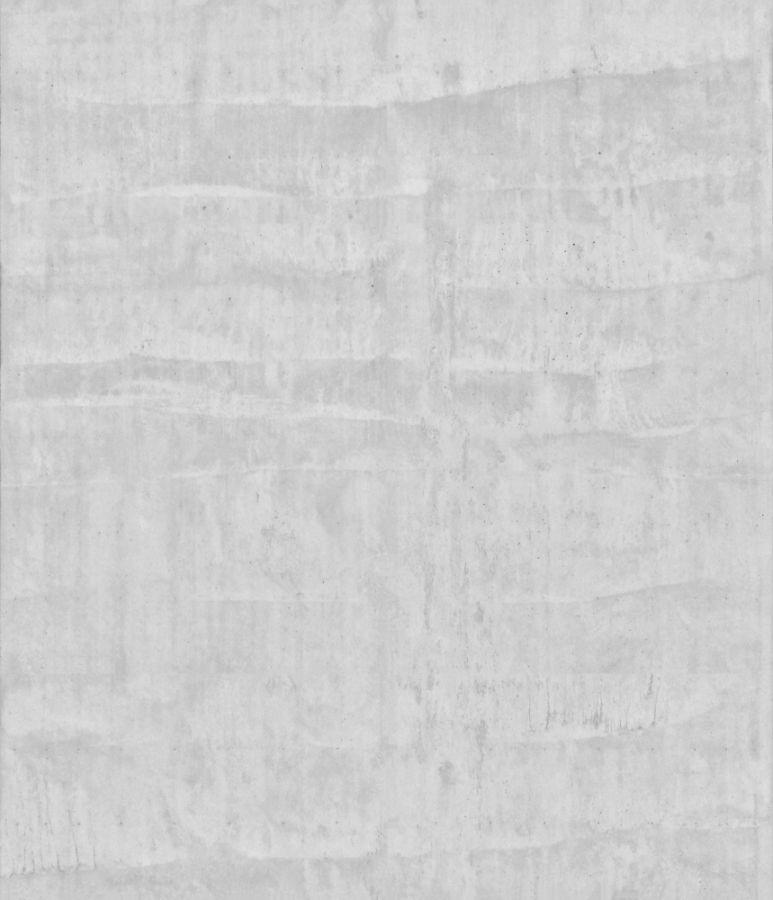














floor plan level underground
floor plan ground level
B LOCKER ROOMS
C MECHANICAL ROOMS
D RESTROOMS
E ADMINISTRATION
F THERMAL POOL
G OFFICE
H EXTERIOR SWIMMING POOL
