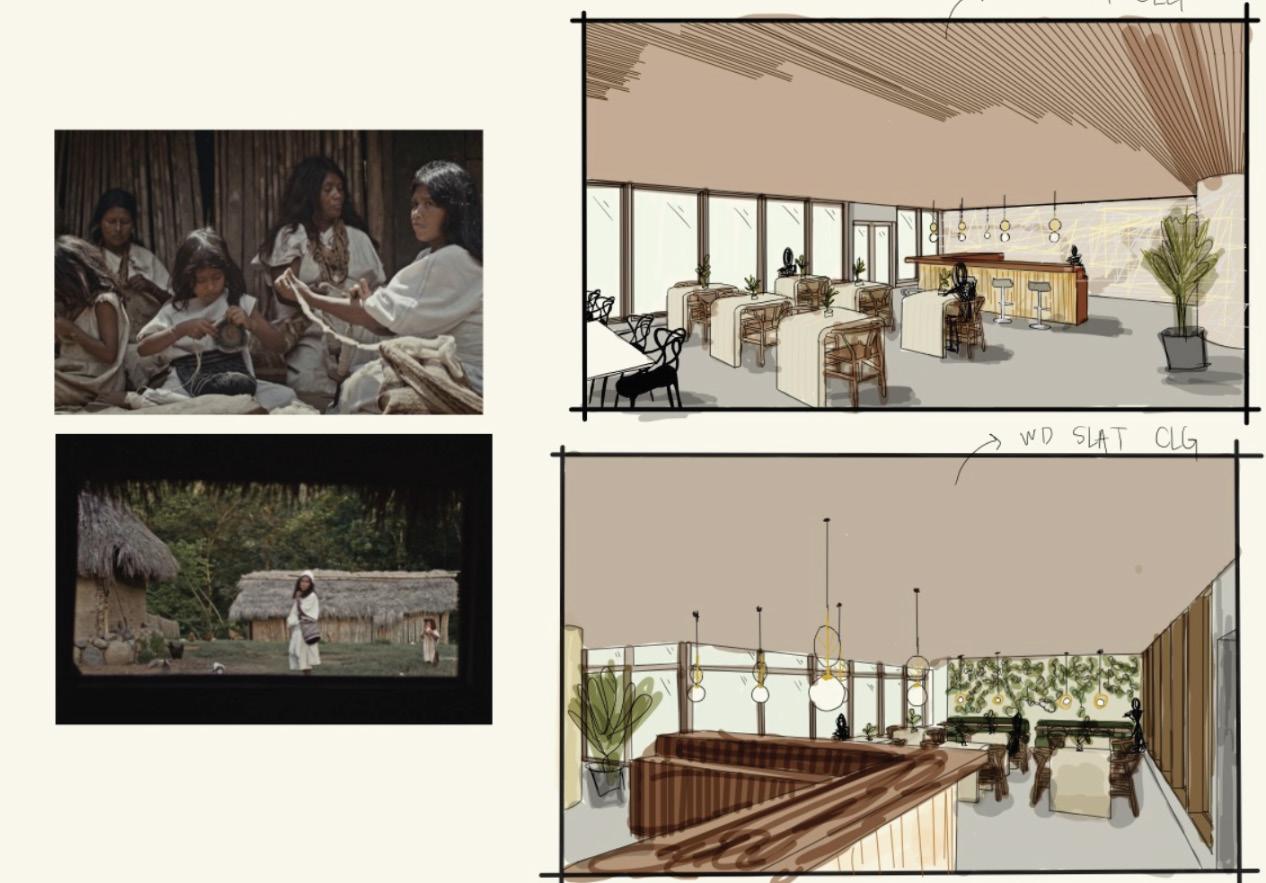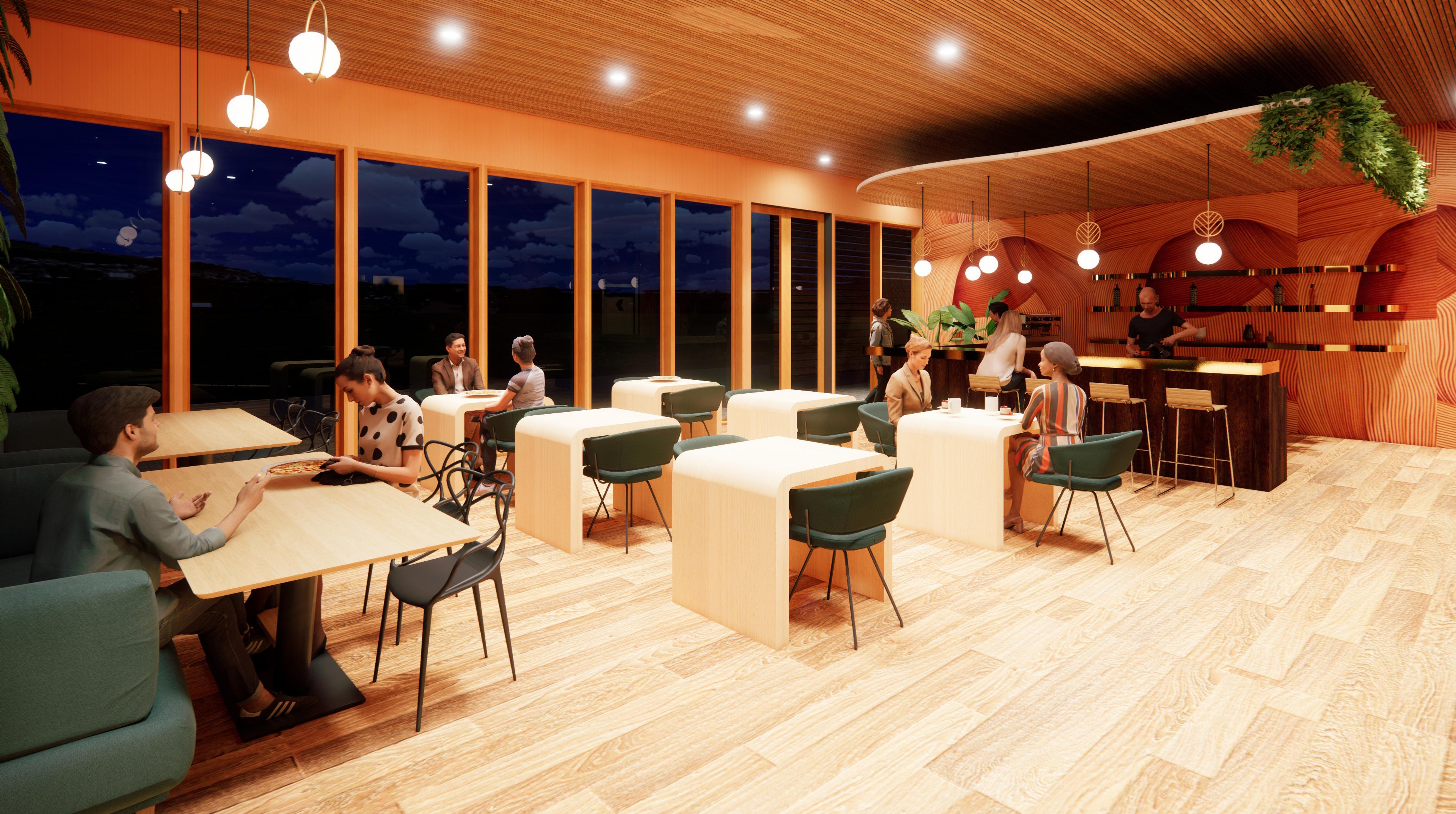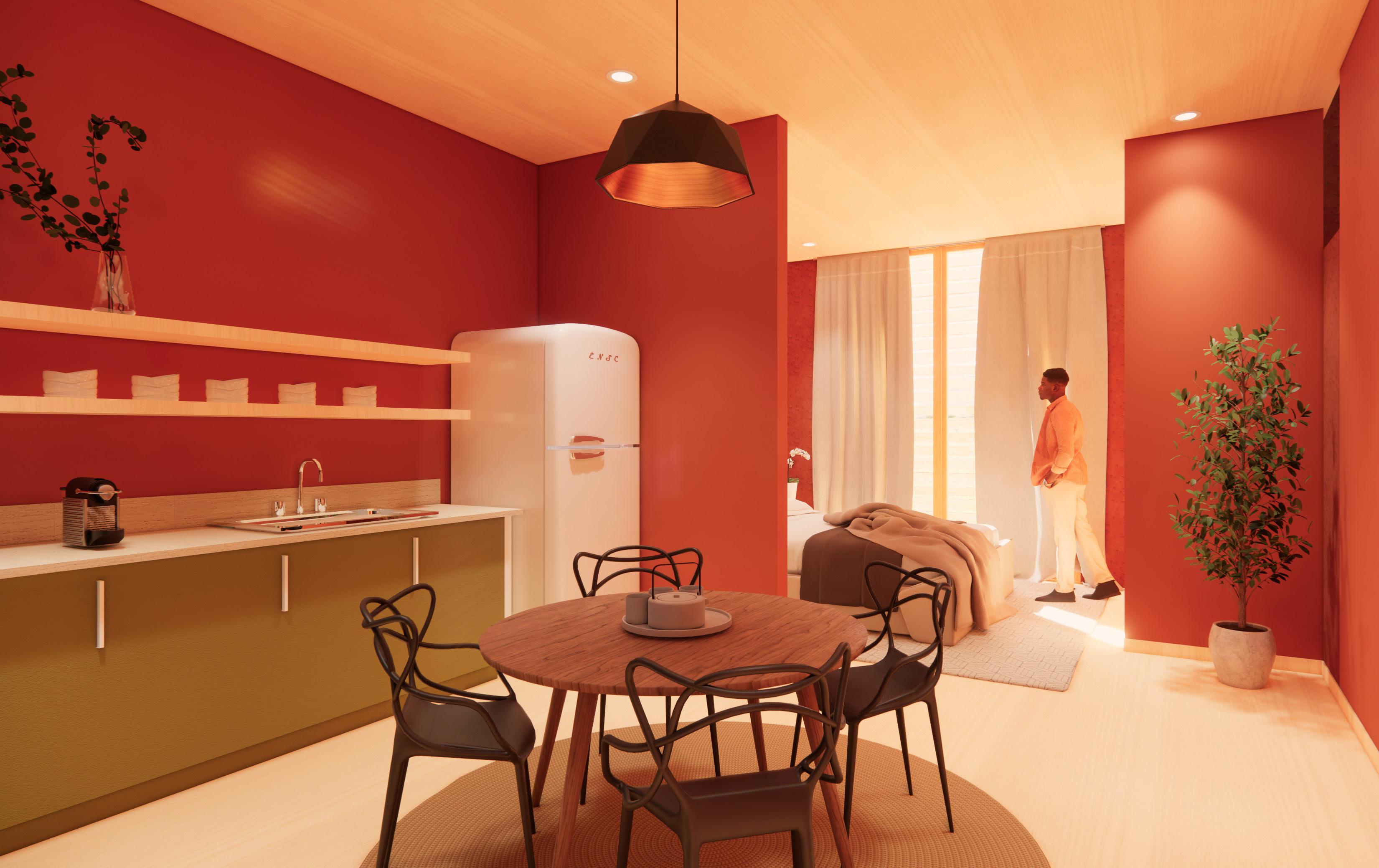camila suescun
lecompte.
TABLE OF CONTENTS
01. wilmette residence
IL
02. river north showroom
IL
hotel b.
CA
04. pacific northwest multicultural community
OR
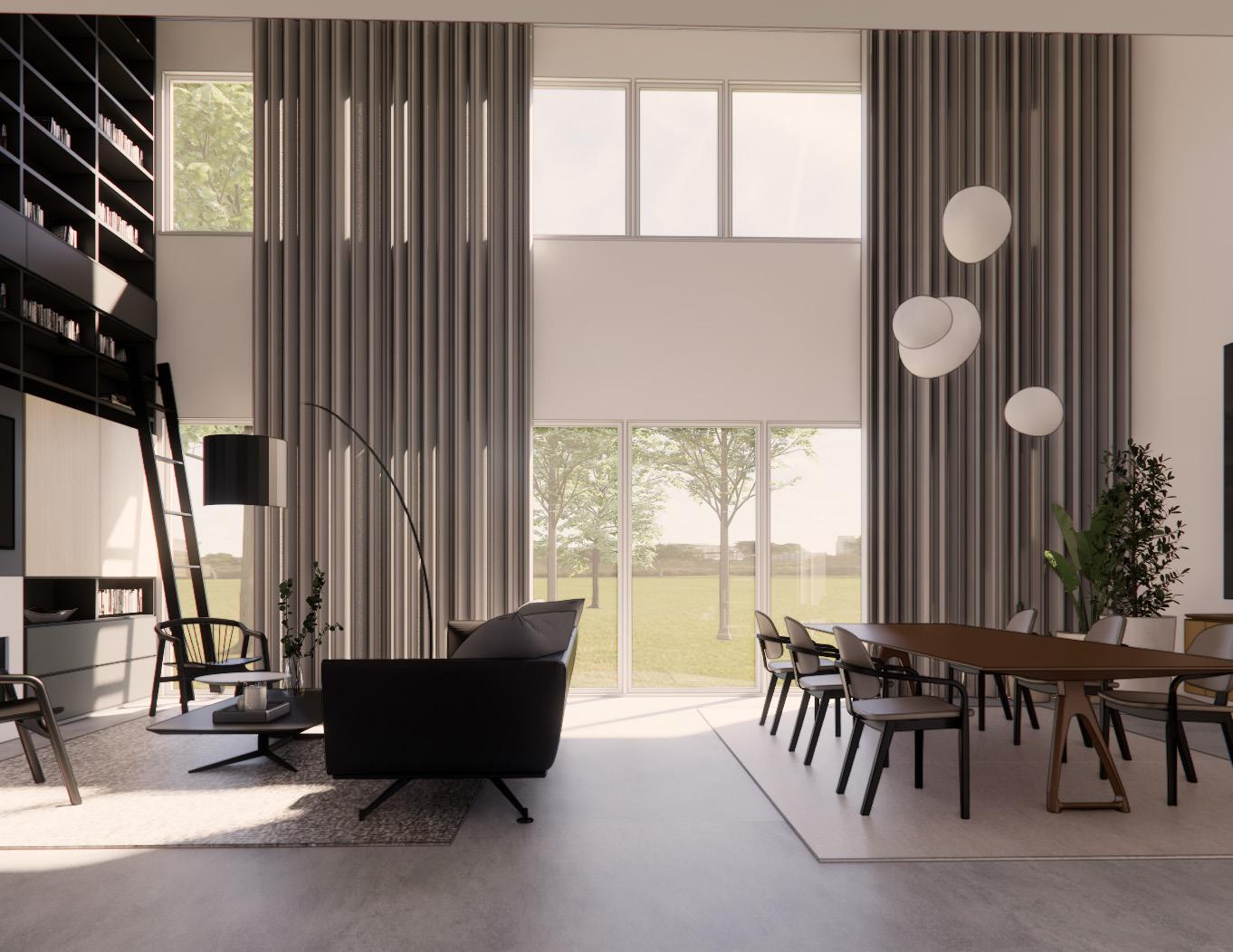
01. wilmette residence
ADDRESS:YALE ST.
CITY: WILMETTE, IL
ZIP CODE: 60091
PROJECT TYPE: RESIDENTIAL
Designed in 2018 by Osterhaus McCarthy, this 3900 sqft. home had strong architectural bones, including tall windows and polished concrete floors, but lacked warmth and cohesion. The clients, a young family of five, sought a space that felt both elevated and comfortable.
The goal was to transform the minimalist shell into a welcoming home with a strong sense of place. This was achieved through a refined palette of natural textures, layered materials, and custom millwork throughout, creating a flow that suited family life.
Bespoke cabinetry, cozy built-ins, and tactile textiles soften the home’s architectural edges while celebrating its modern foundation. The result is a harmonious balance of clean lines and lived-in comfort, a personal sanctuary for a growing family.
The goal of this project is to enhance the aesthetics and functionality of the residence by focusing on several key areas, including interior paint, furniture, accents/decoration, a closet remodel, artwork, and other design elements such as custom millwork and textiles. The scope covers the following rooms: the entrance, living room, dining room, home office, media room, powder bath, primary room, primary closet, and the facade.
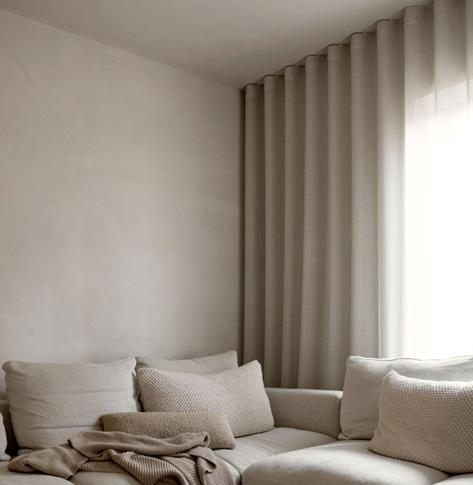
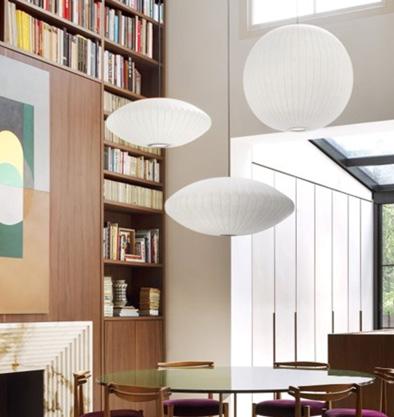
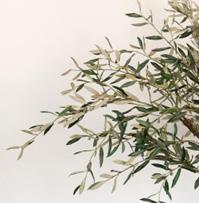
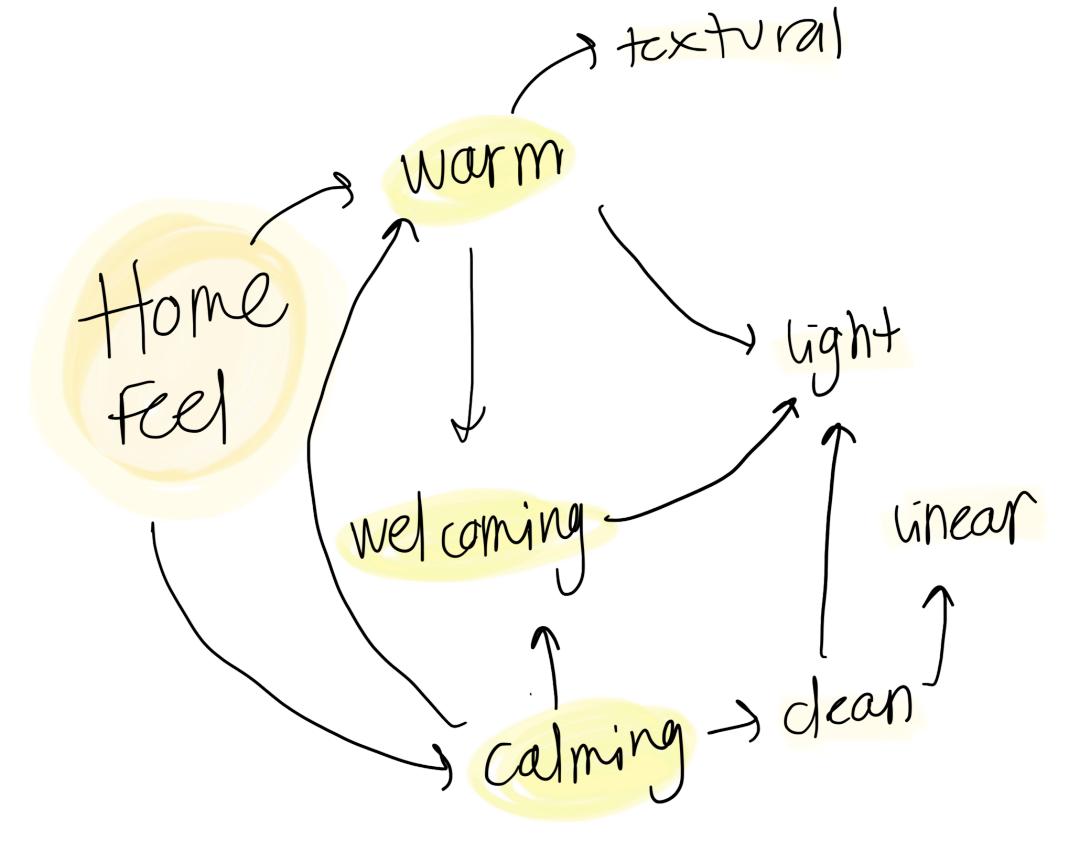
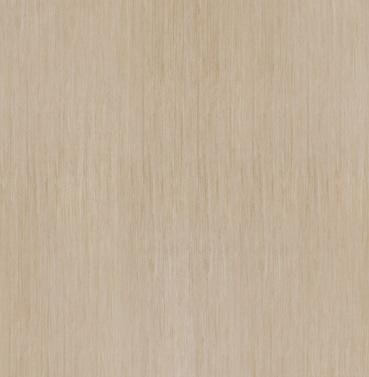
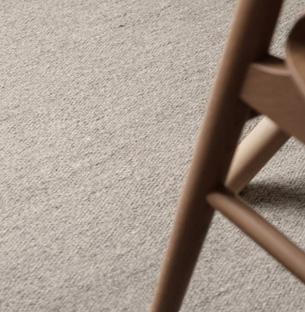
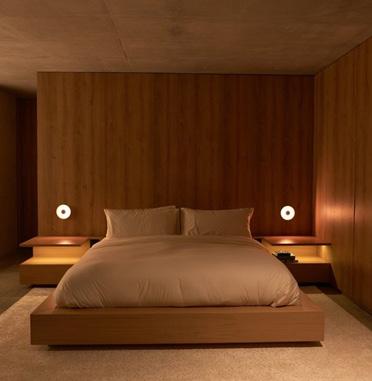
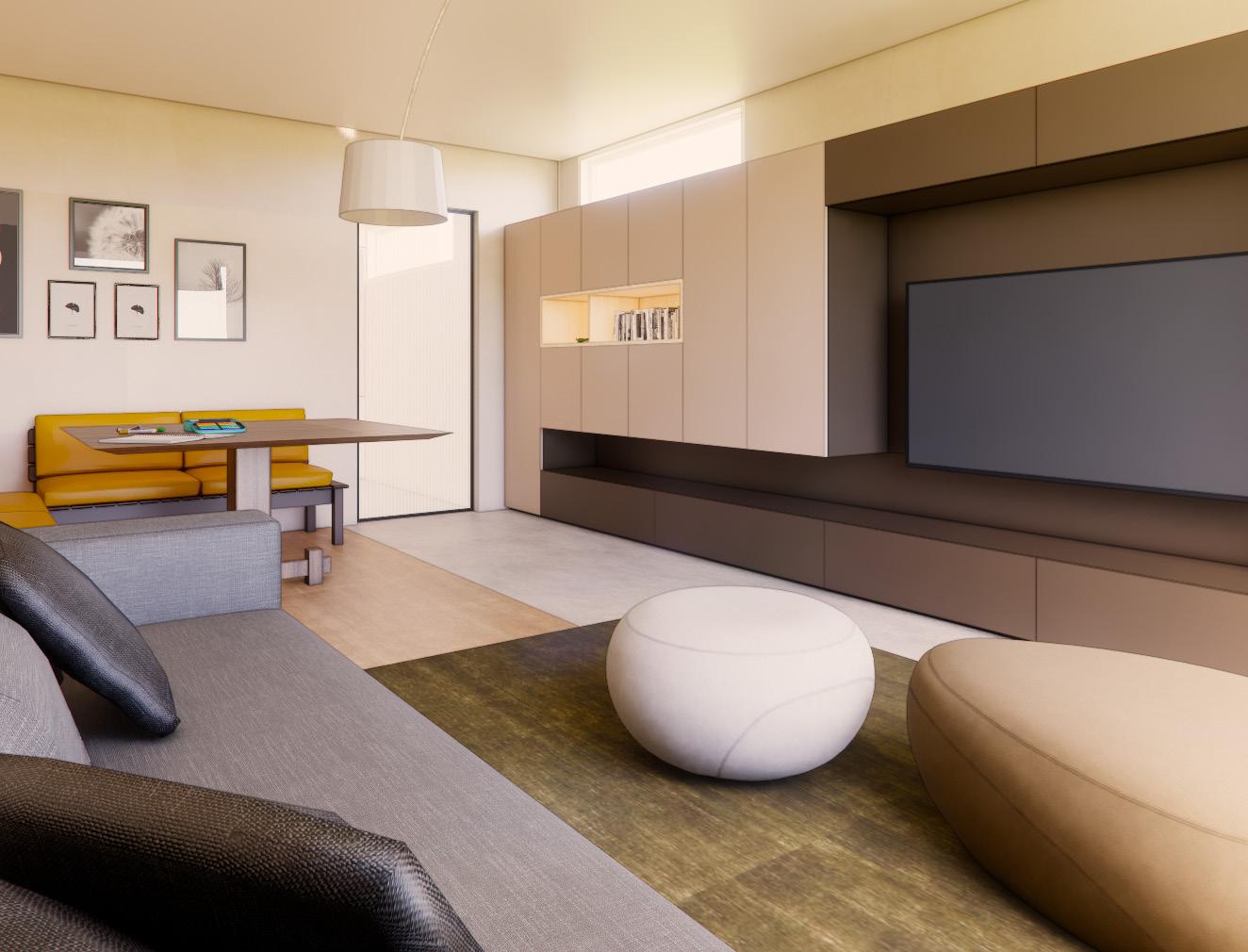
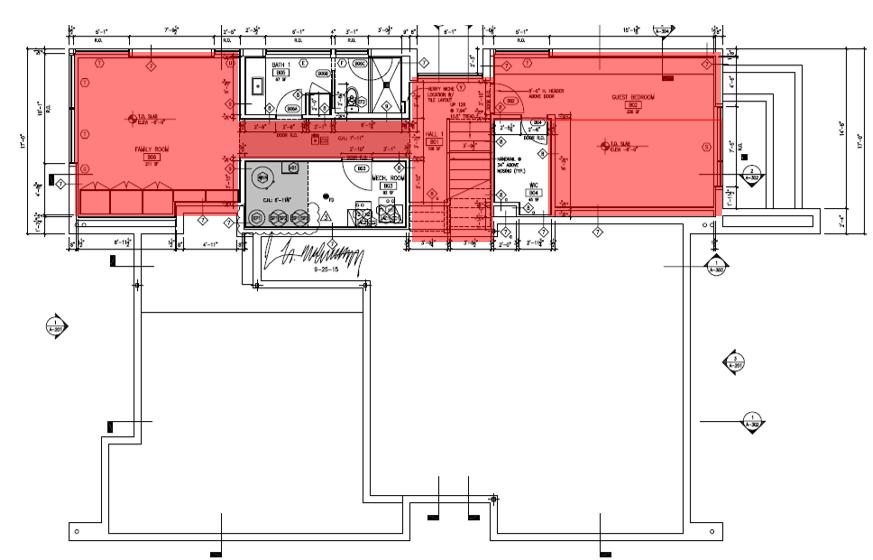
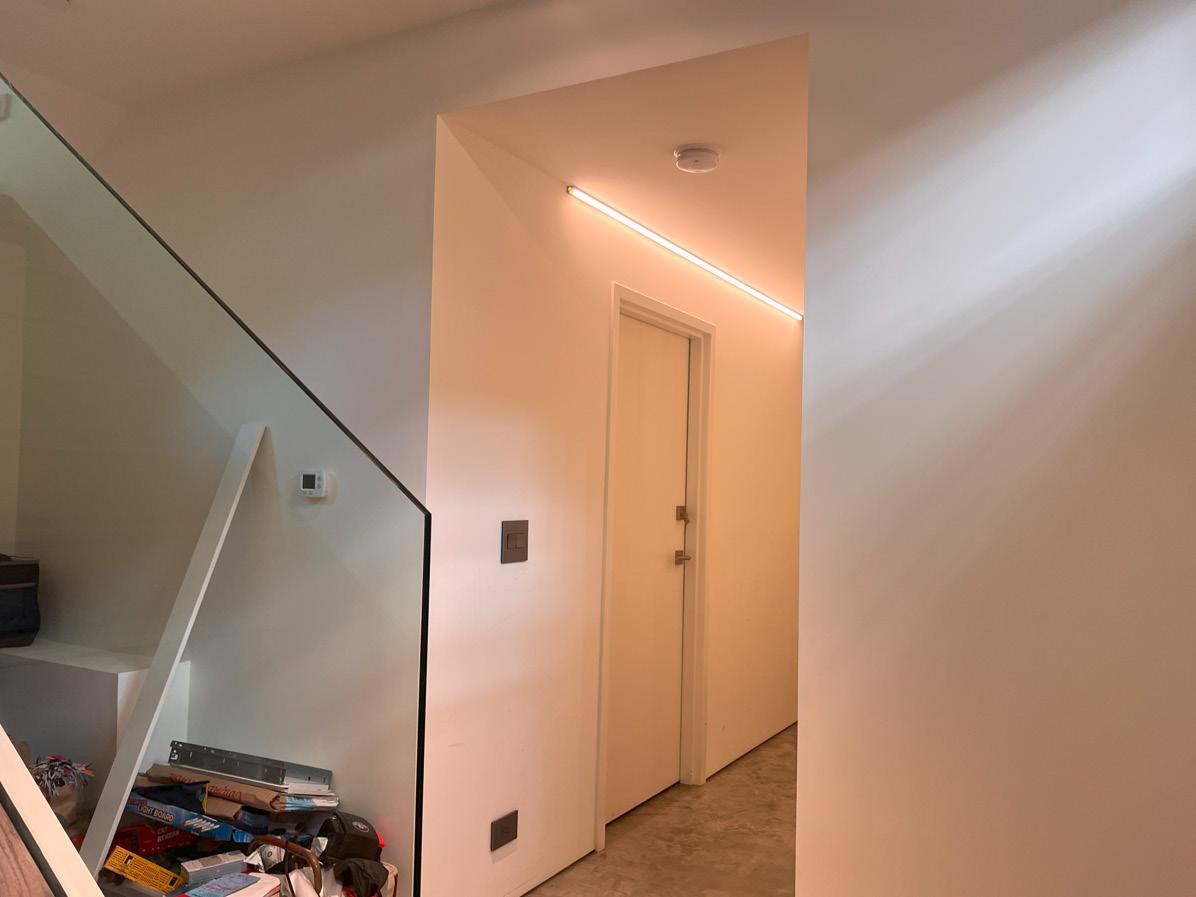
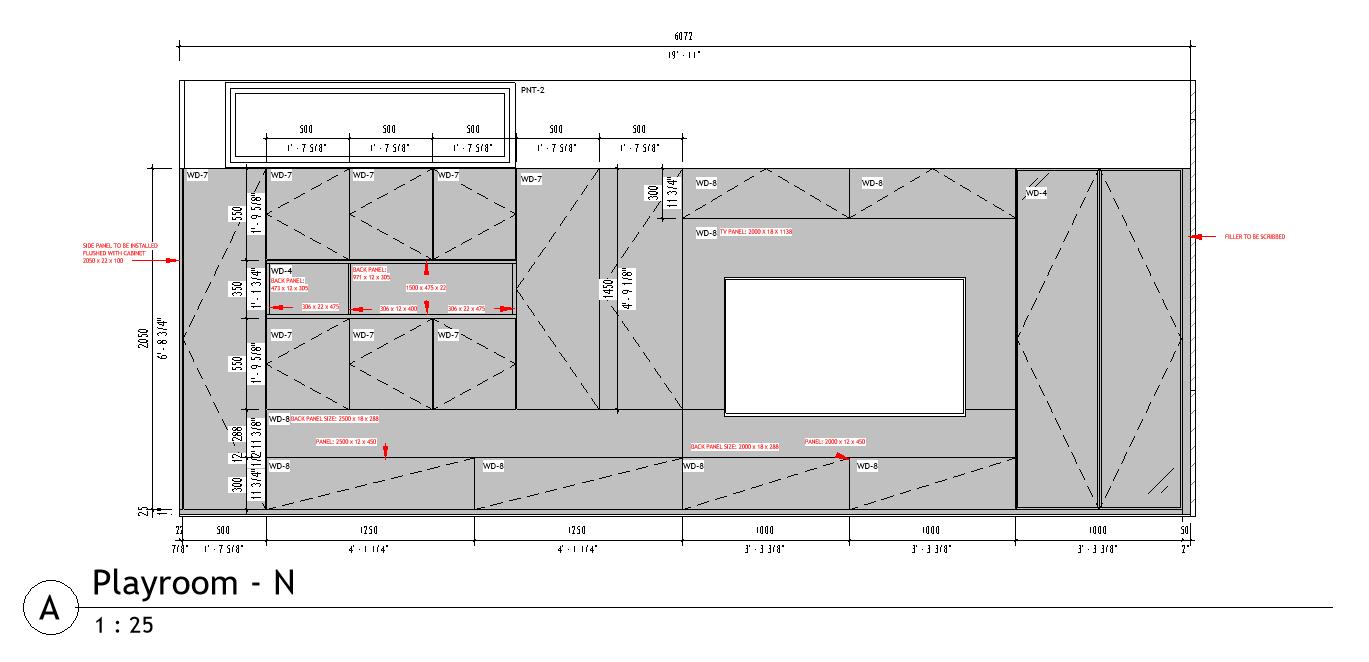
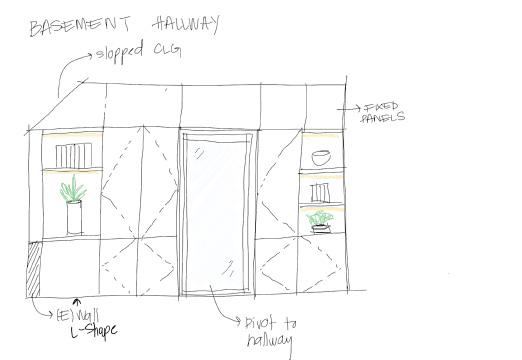
One of the primary goals for this renovation was to transform the basement into a space the entire family would enjoy. With the kids entering their teenage years, it was important to upgrade the playroom into a more mature, inviting area where they’d want to watch TV and spend time with friends. Another key goal was to enhance the design with thoughtful elements—like the custom wall paneling that leads to the guest bedroom, which adds warmth and character. Finally, the family needed more storage, so a beautifully crafted millwork solution was designed to meet both their functional and aesthetic needs.
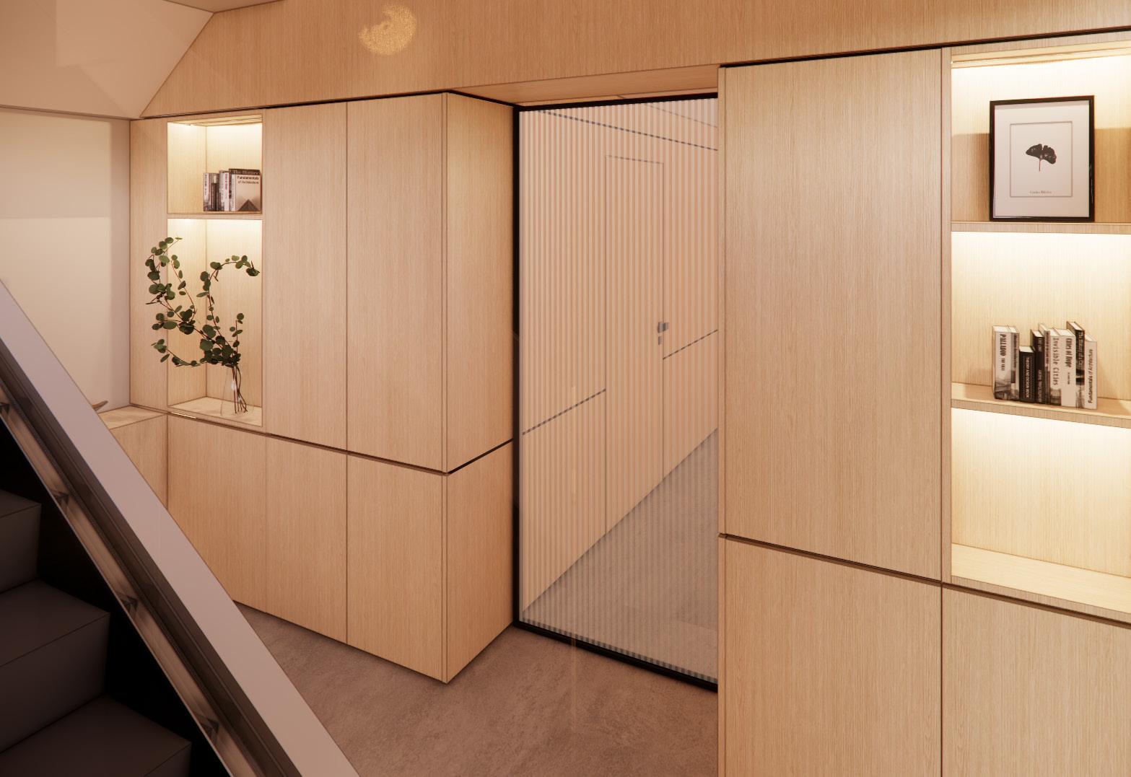
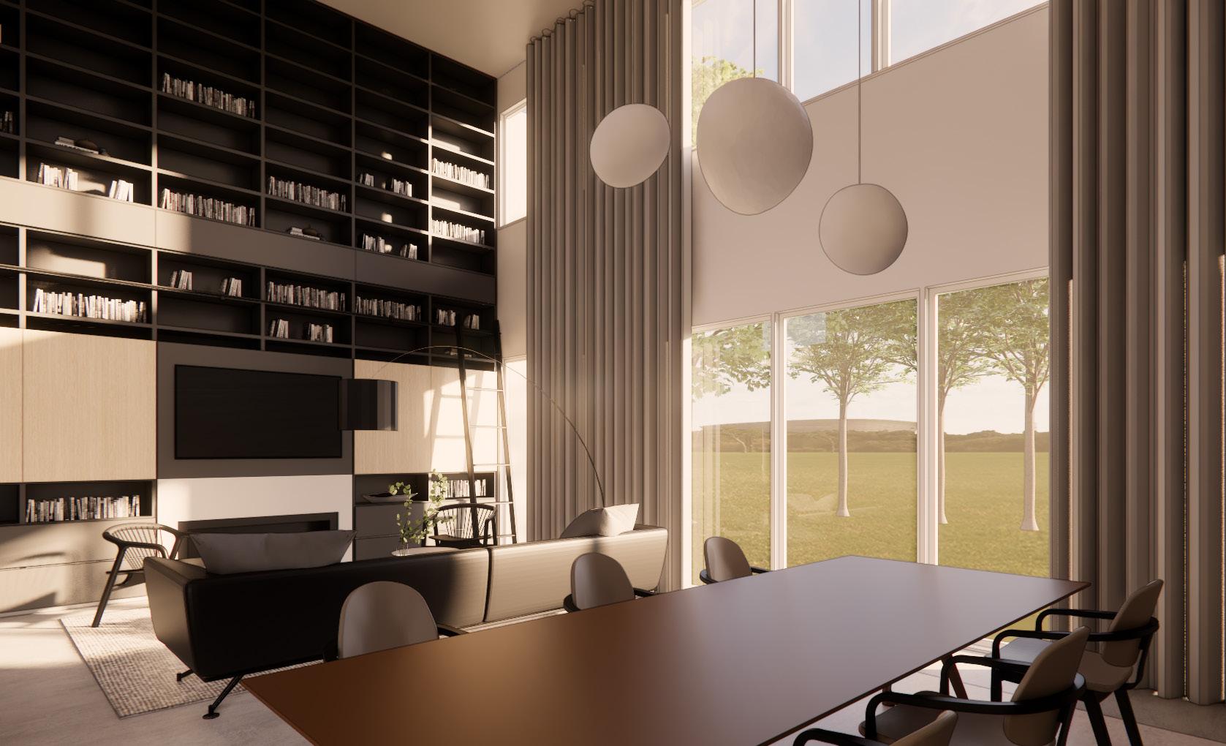
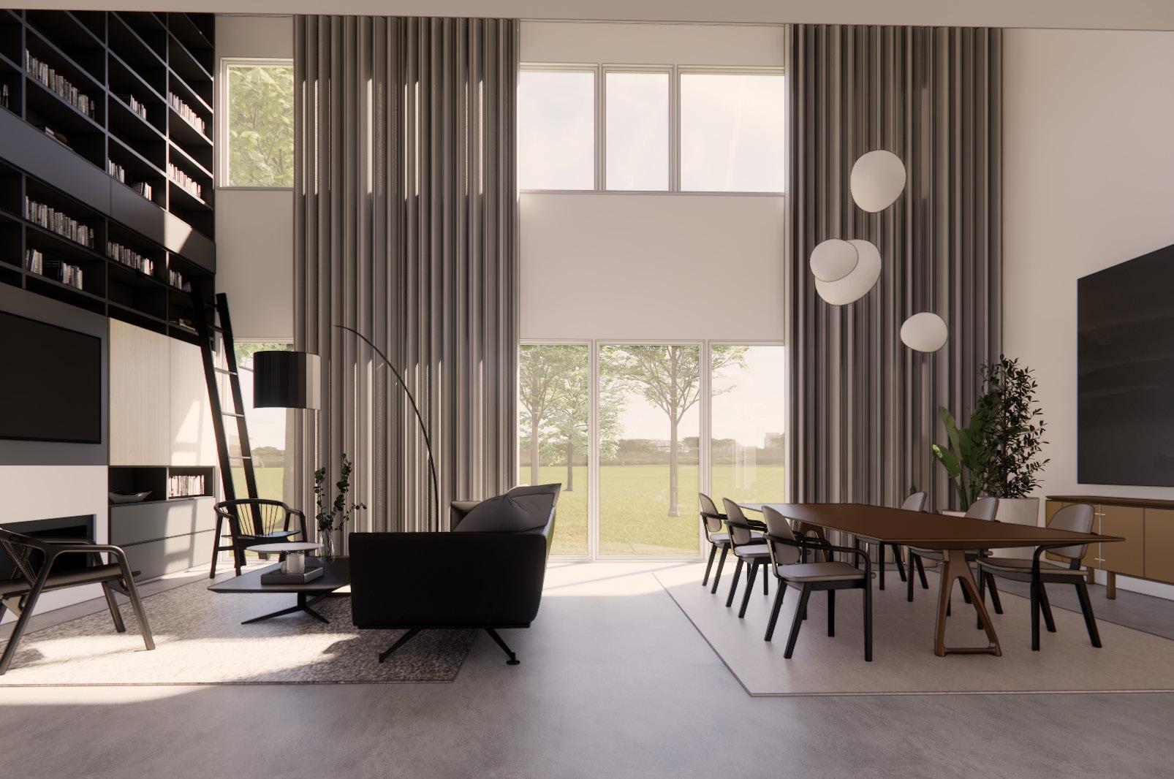
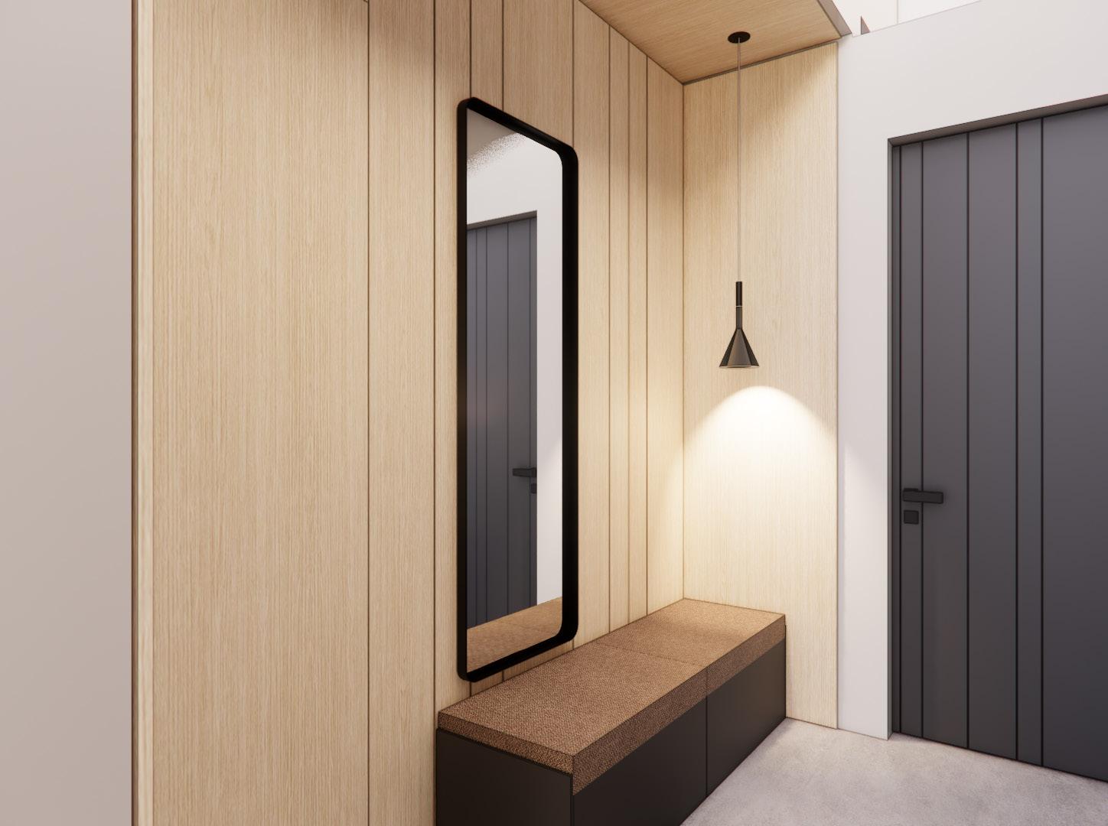
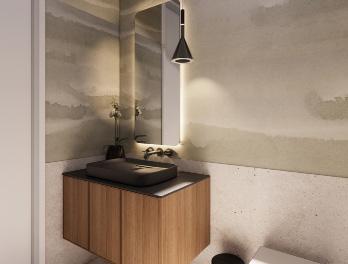
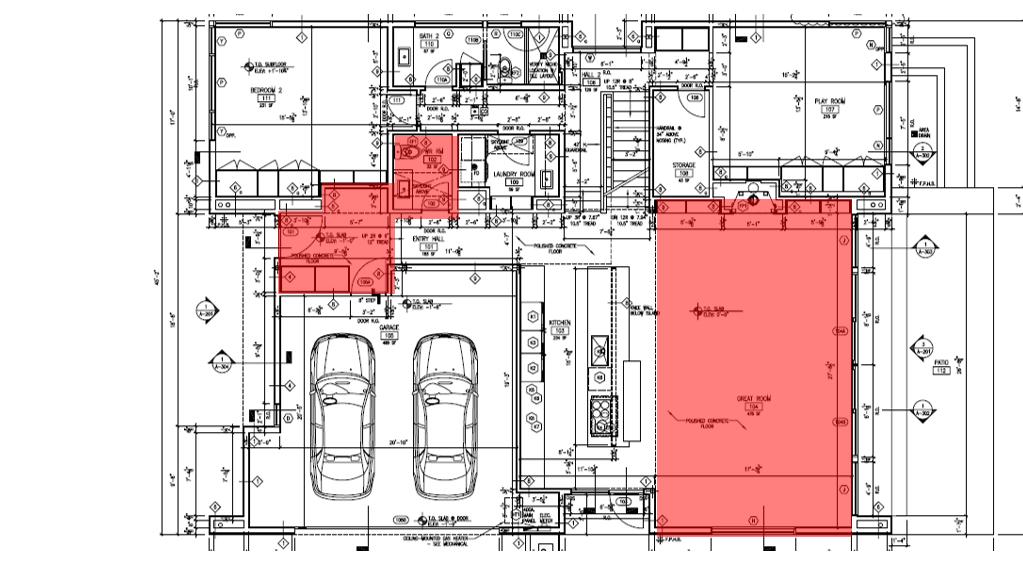
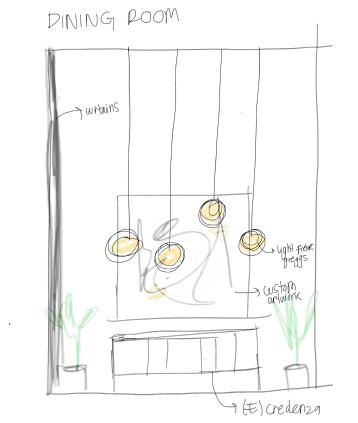
The architect designed a stunning double-height living and dining room that fills with natural sunlight throughout the day. The main goal for this floor was to introduce warmth and coziness to balance the existing glass and concrete structure, while still celebrating the dramatic height of the space.
Another important objective was to reimagine the entrance—creating a functional drop-off area for the kids that also serves as a welcoming and organized space for guests.
For the powder bathroom, the goal was to create a calm and inviting atmosphere. The family envisioned a space that would evoke a sense of peace and quiet, offering a serene moment within the home.
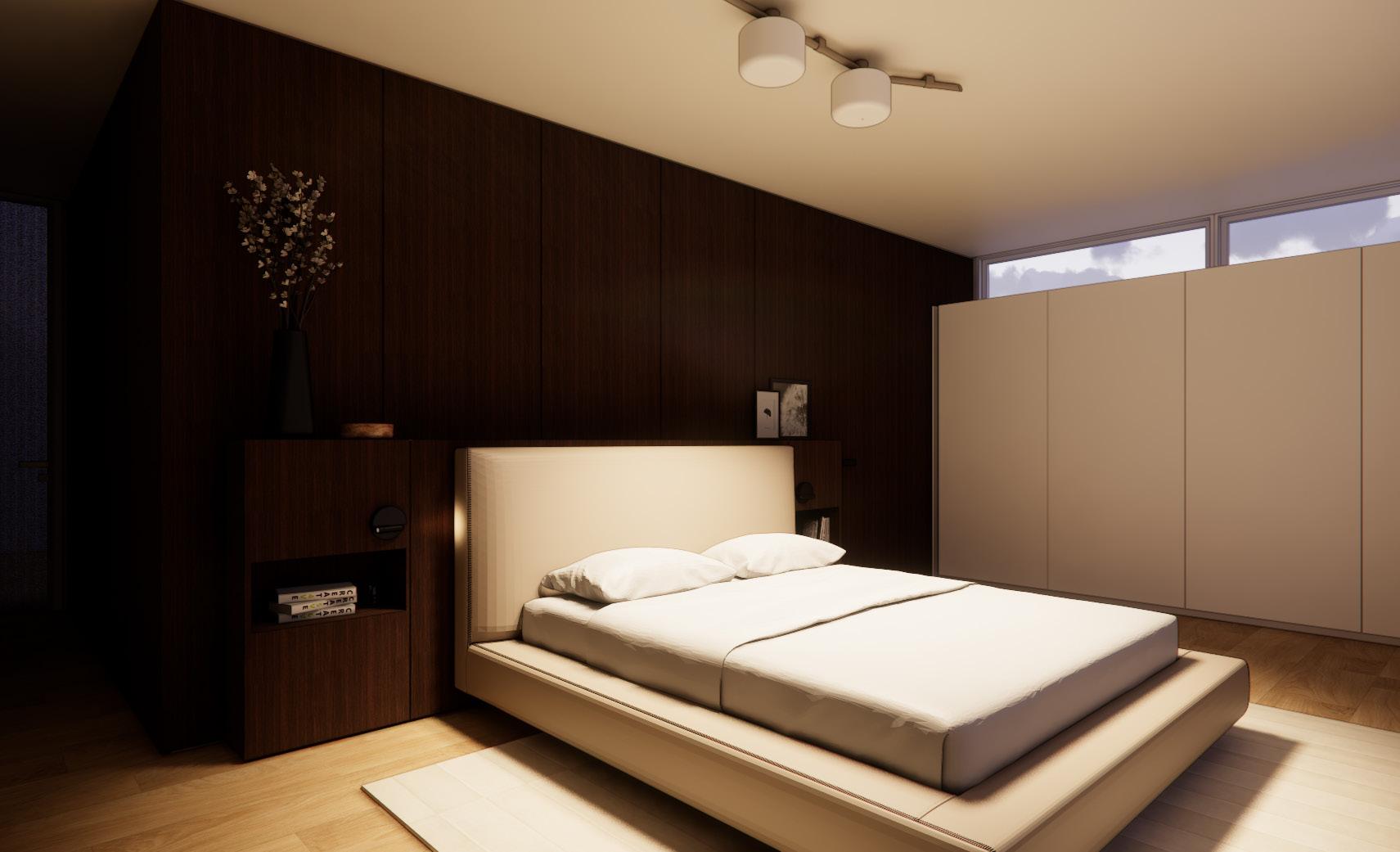
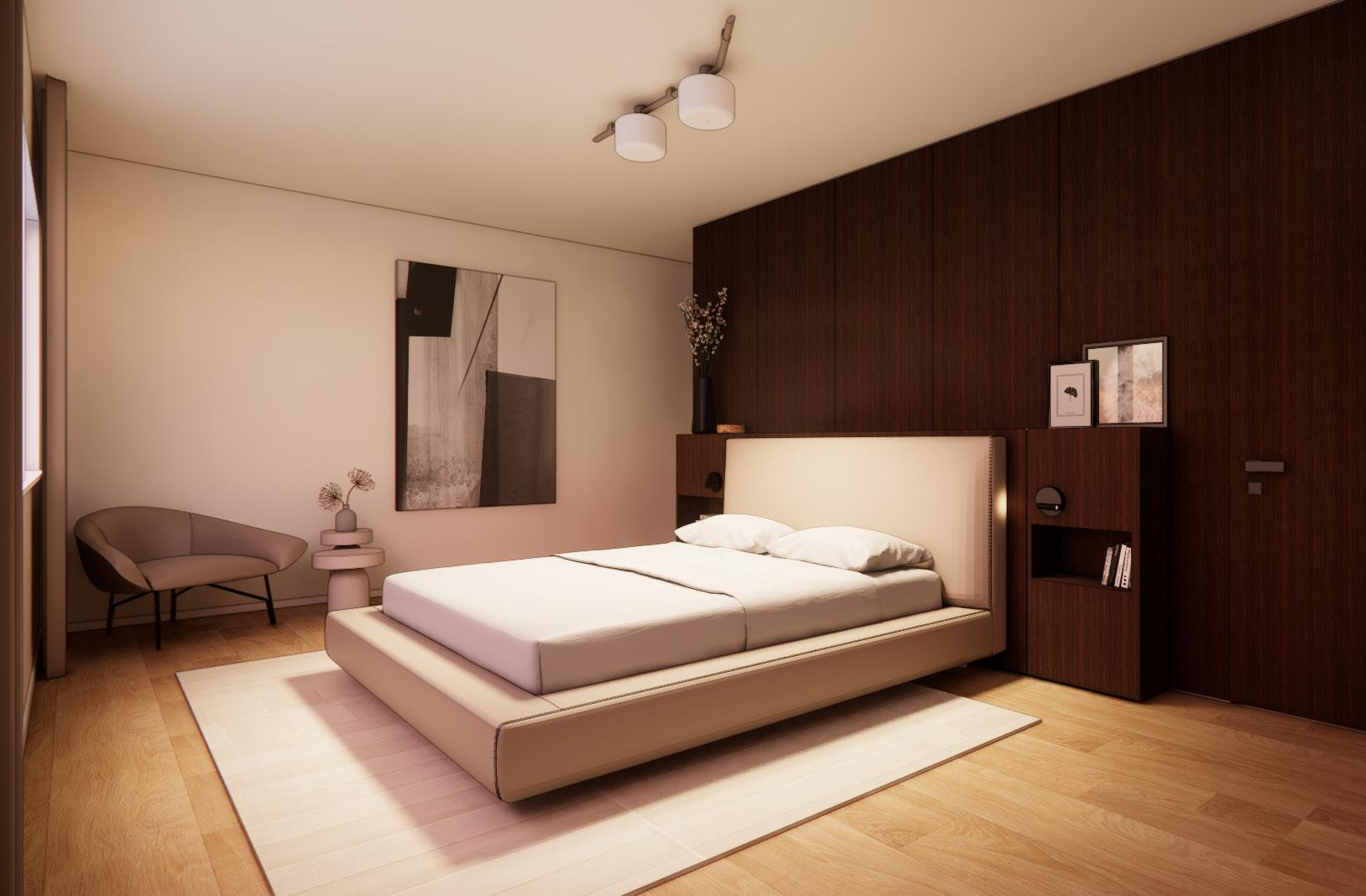
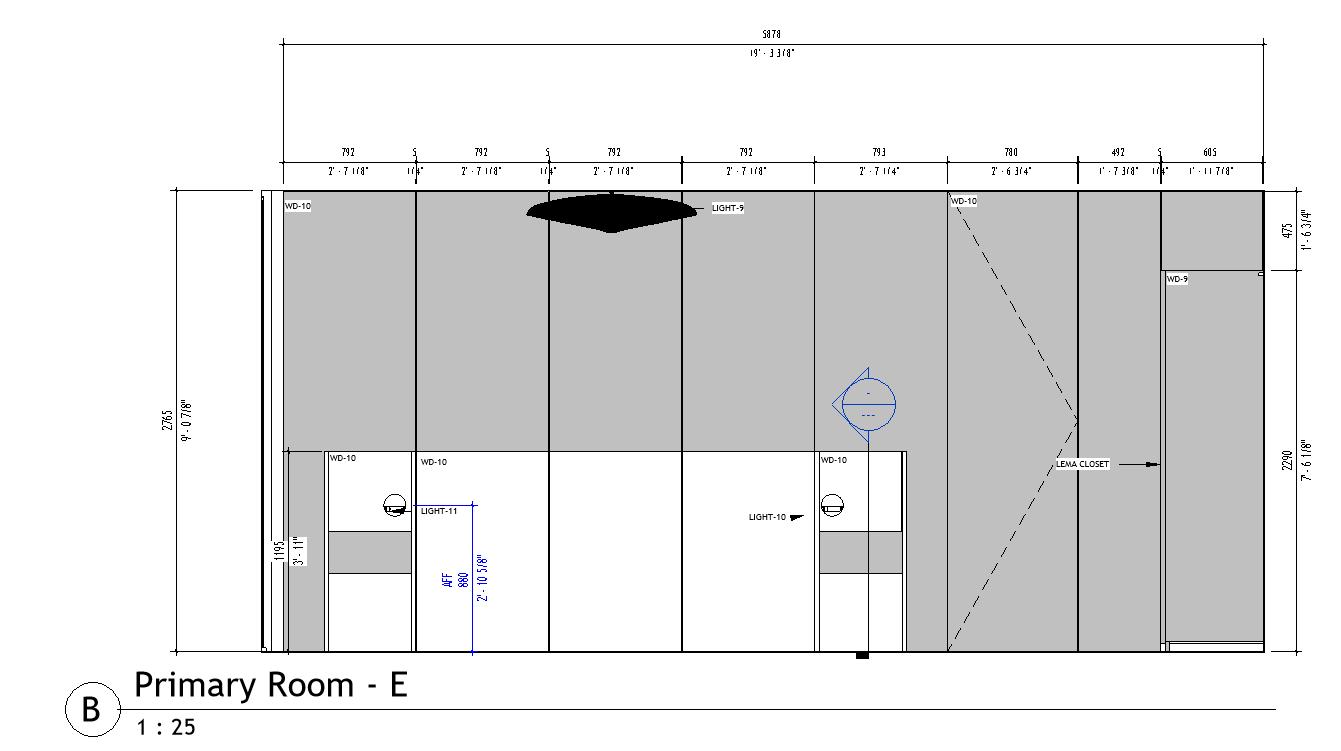
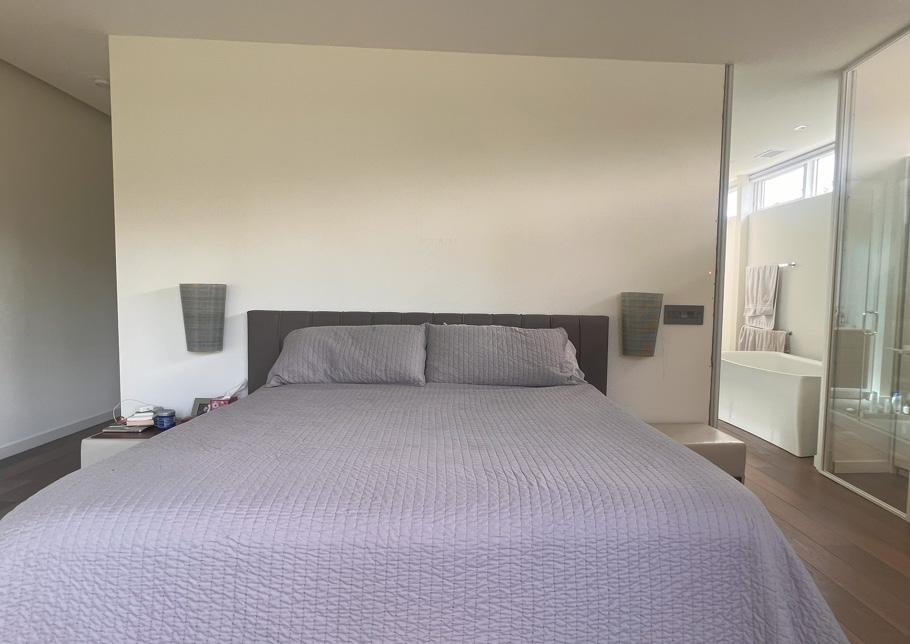
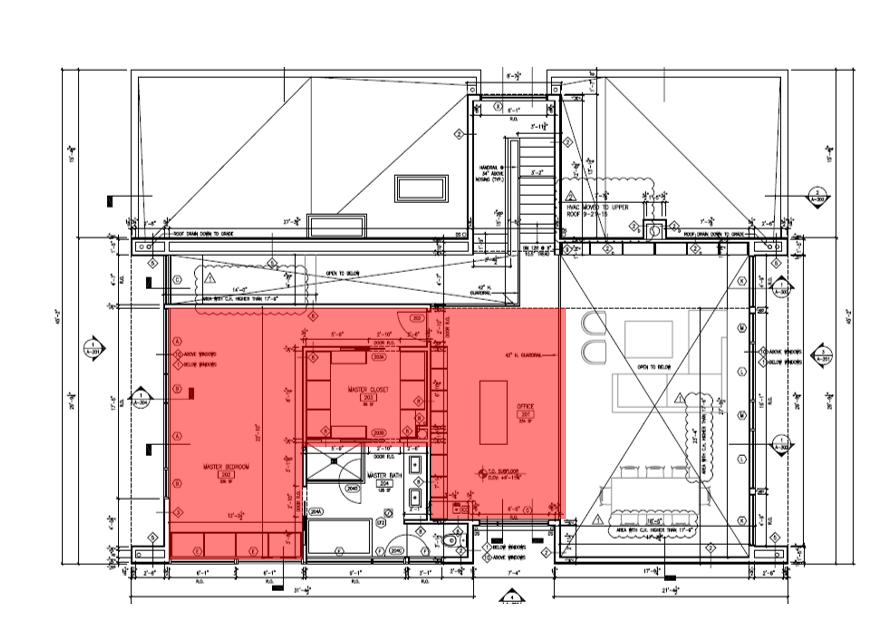
The primary bedroom was one of the most challenging—and most rewarding—spaces to design. The couple envisioned a room that felt elevated, intentional, and serene. While they wanted to incorporate wood elements, they were looking for something more unique than traditional wall paneling. The goal was to design a custom headboard that seamlessly integrated nightstands, storage, and lighting into one cohesive piece. This vision came to life through a beautifully crafted composition that brings both function and warmth to the space.
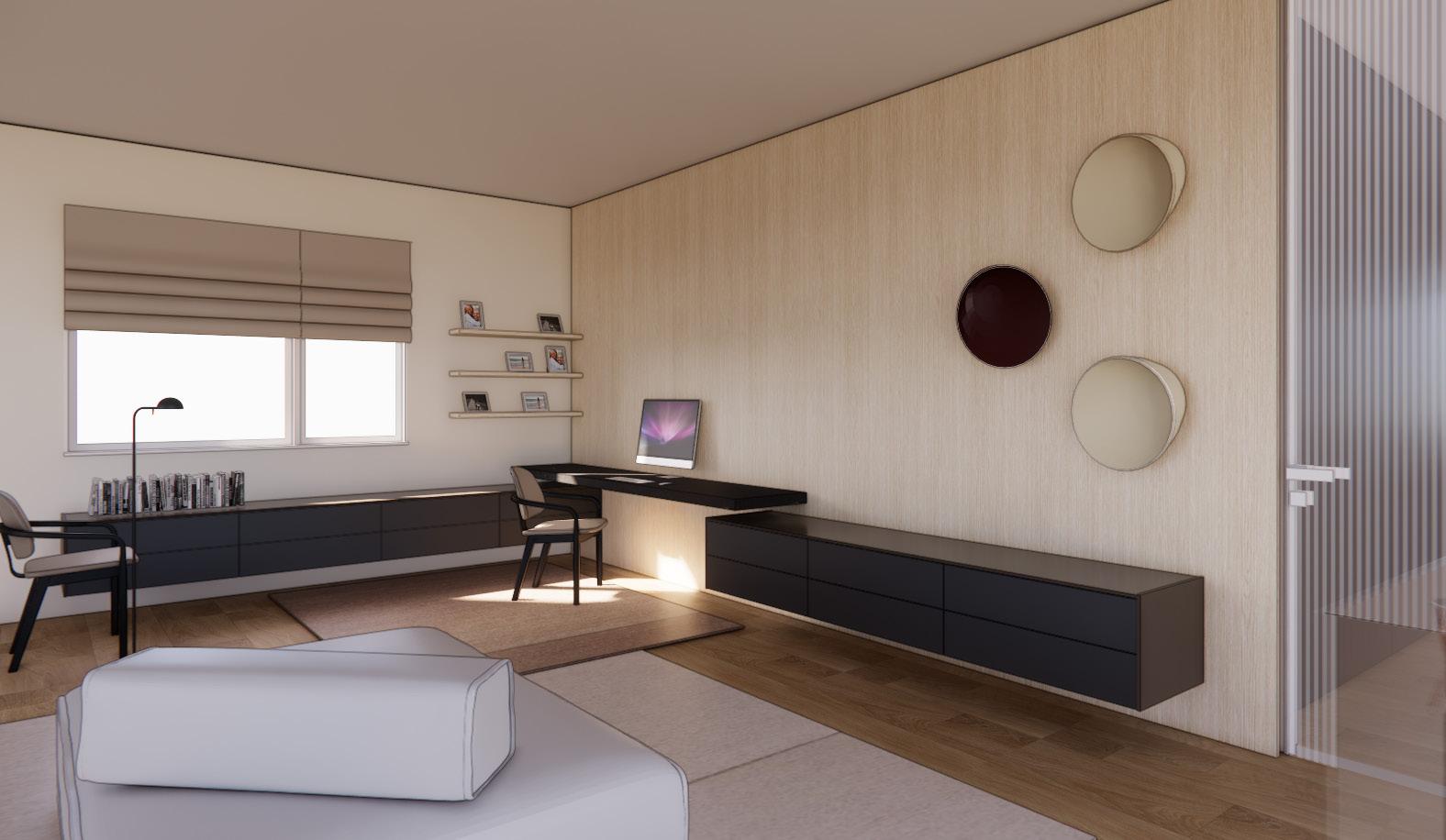
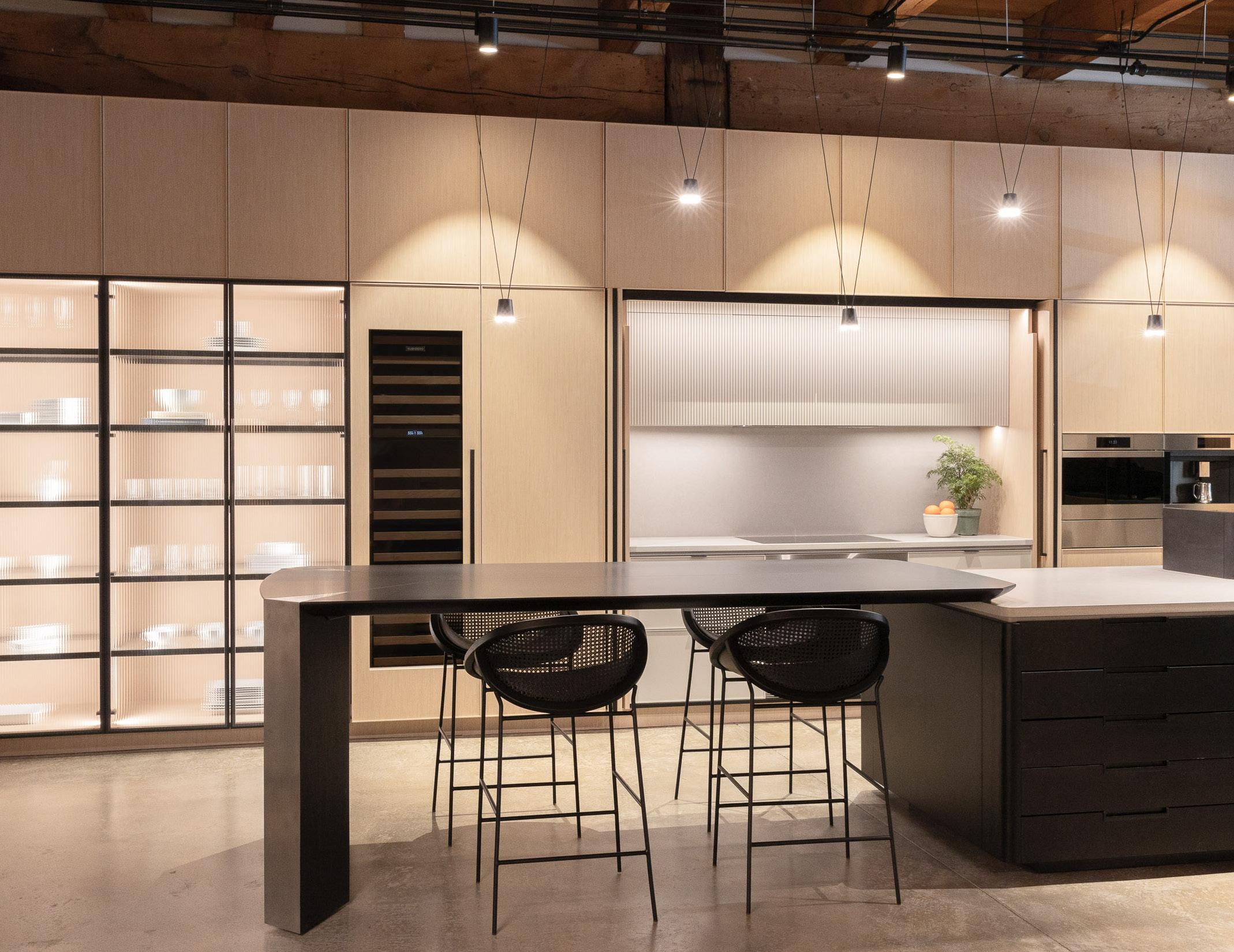
ADDRESS:212 W SUPERIOR ST.
CITY: CHICAGO, IL
ZIP CODE: 60656
PROJECT TYPE: COMMERCIAL
This showroom, located in River North, hadn’t been updated since it was originally designed in 2018 by Gary Lee Partners. With the introduction of a new furniture and closet brand, the owner saw the need for a complete refresh.
The main goal in redesigning the space was to make it feel like a home—not just a place to display furniture. Every area needed to be thoughtfully connected, with a natural flow that showcased the pieces in a lived-in, welcoming way. One of the key challenges was balancing the space’s retail function with the need for intimate, collaborative zones—areas where clients could feel comfortable meeting with designers and creating new spaces
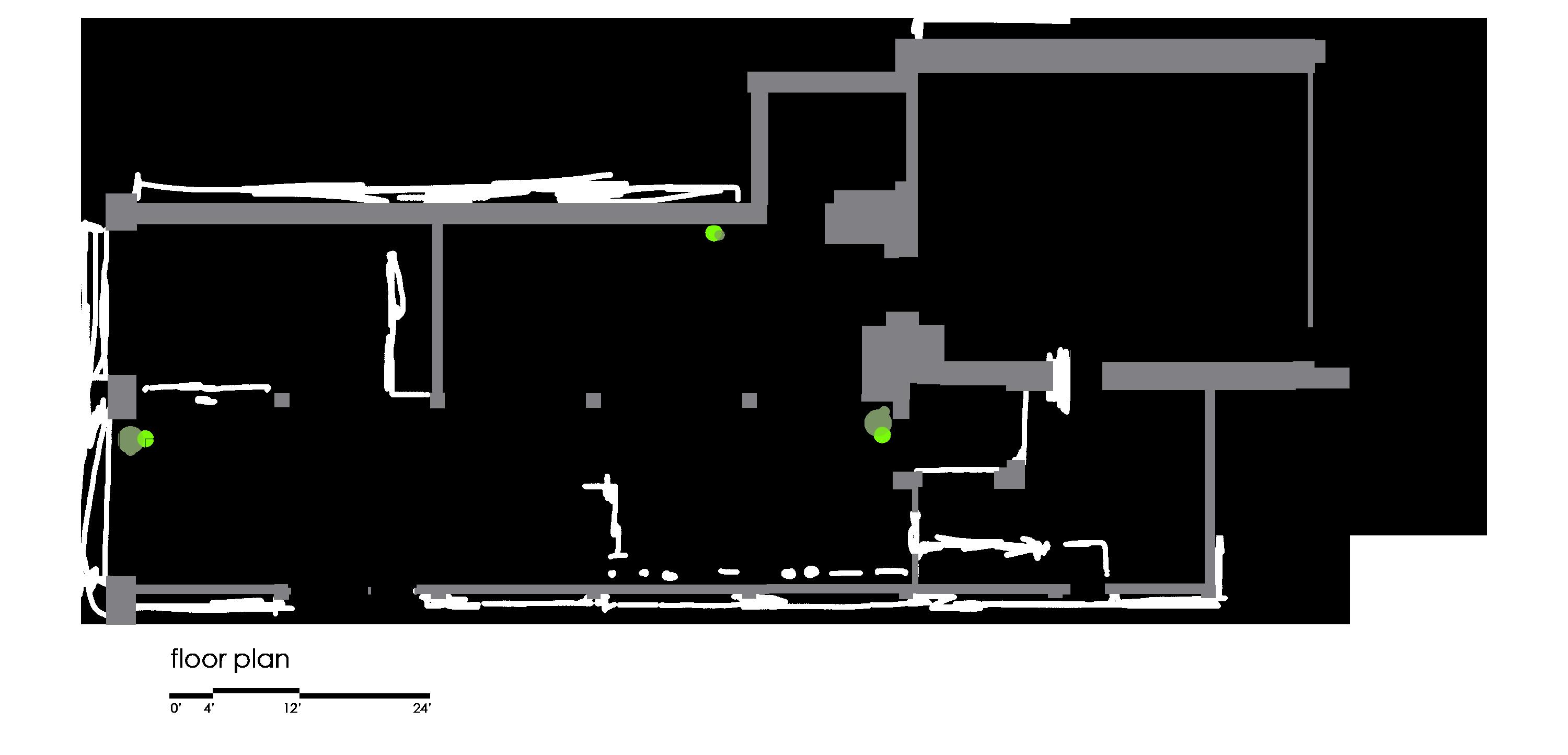
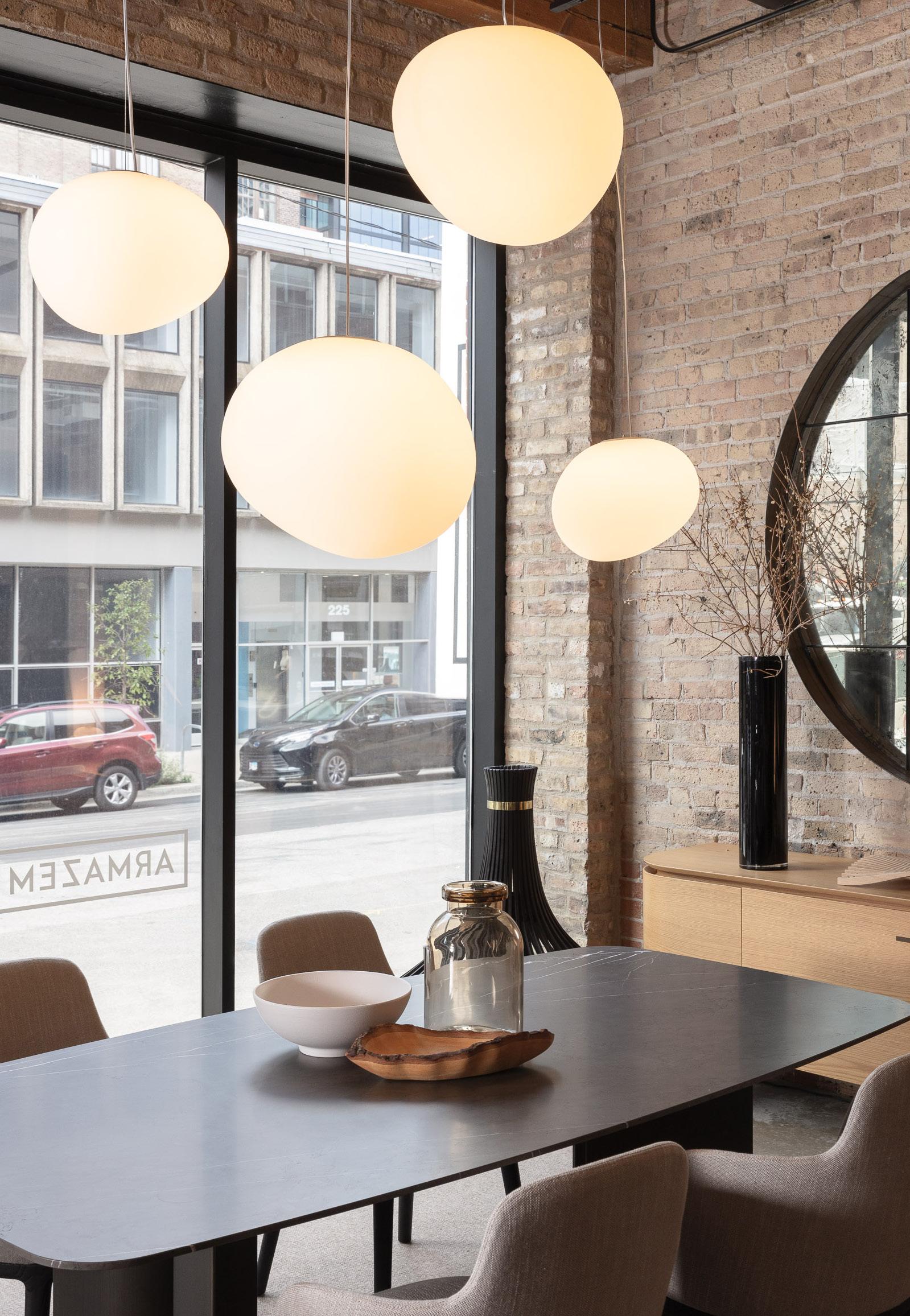
The living room, dining room, and library areas of the showroom were designed to reflect the brand’s warmth and sophistication. A rich mix of materials—wood, stone, metal, and soft textiles—creates depth and texture, while vertical elements add drama and openness. Each space flows seamlessly, striking a balance between elevated design and cozy, livable comfort. Subtle “surprise” moments, like a tucked-away reading nook or layered lighting, invite guests to linger and experience the space as more than a showroom—it feels like home.
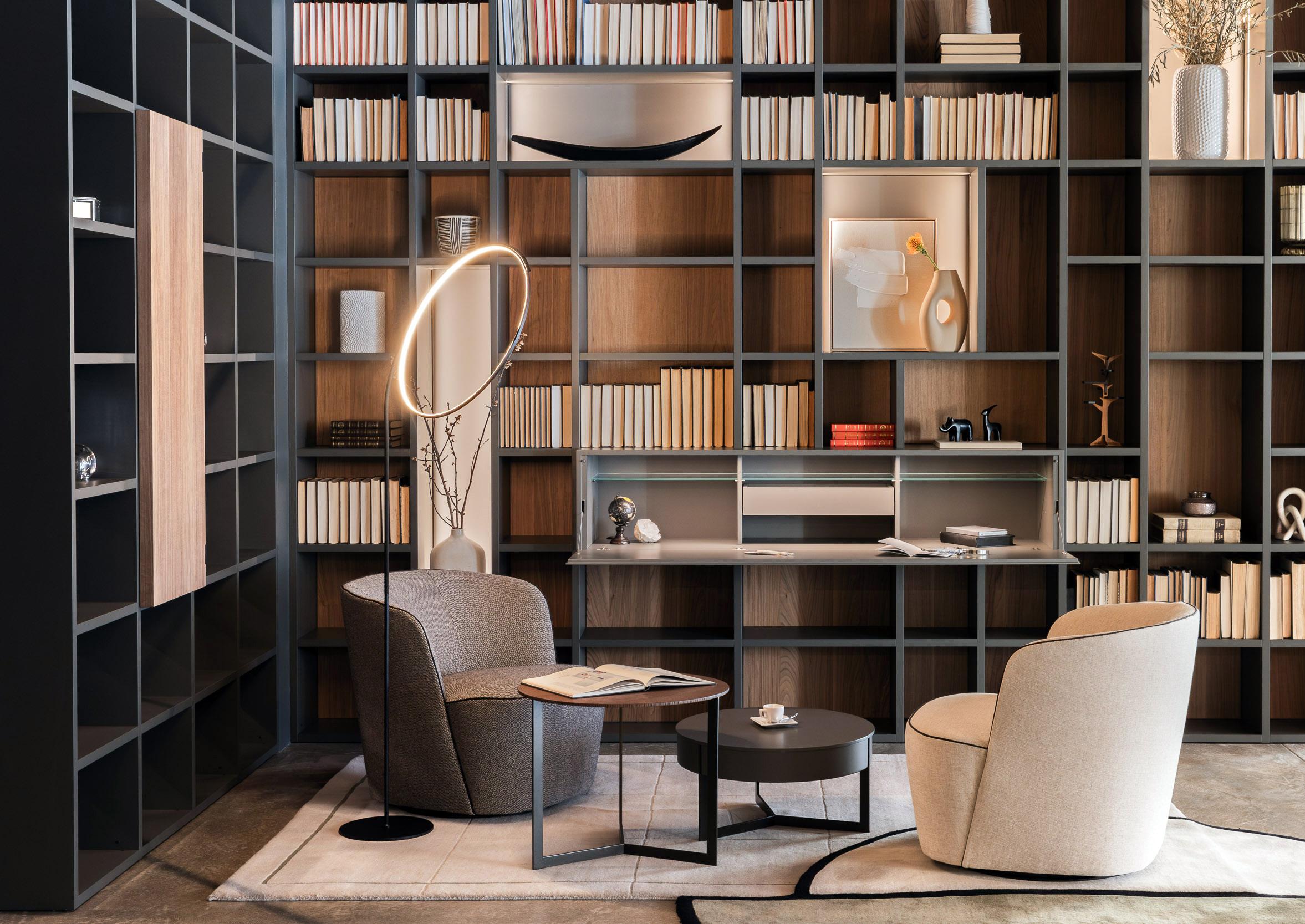
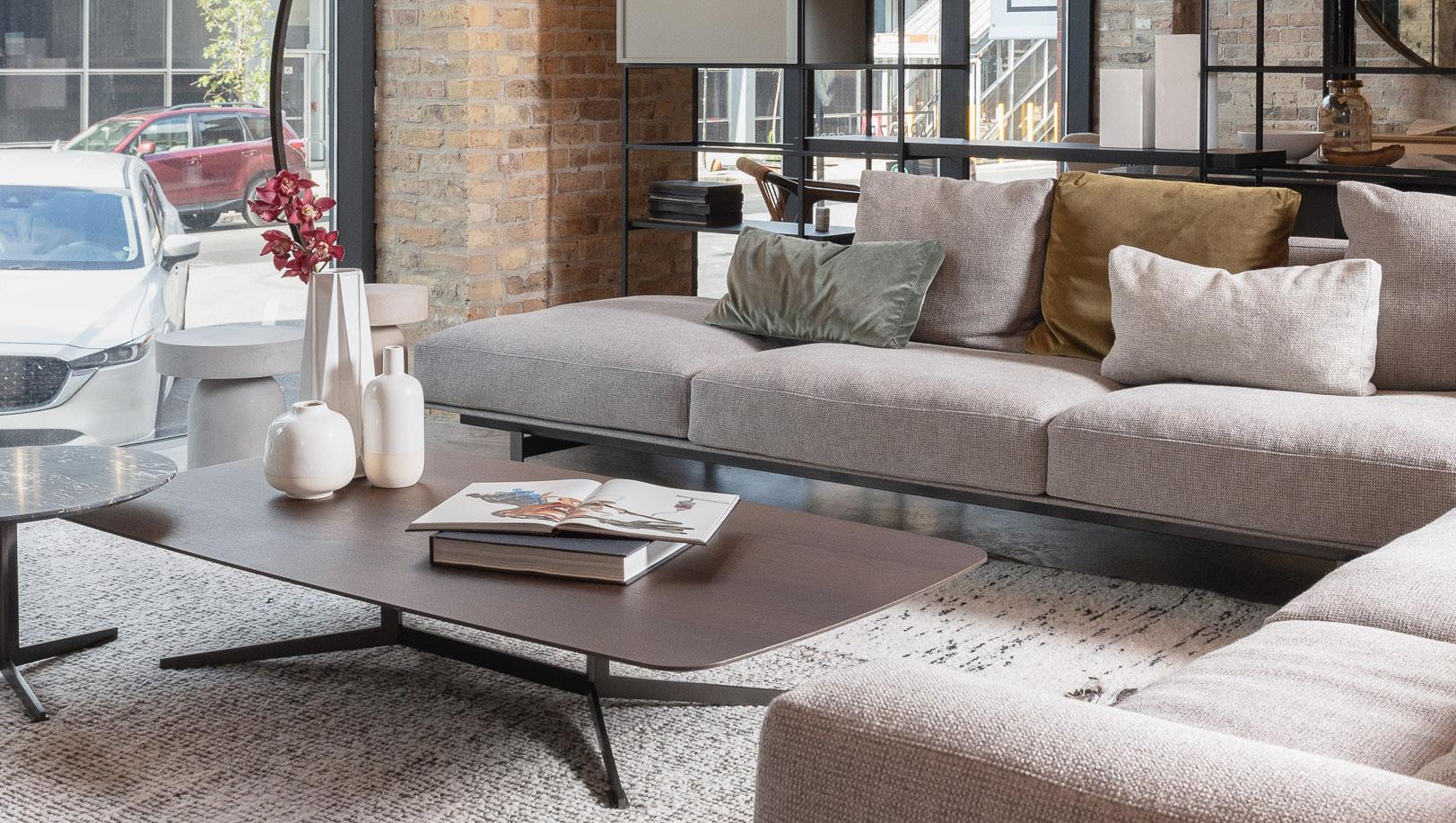
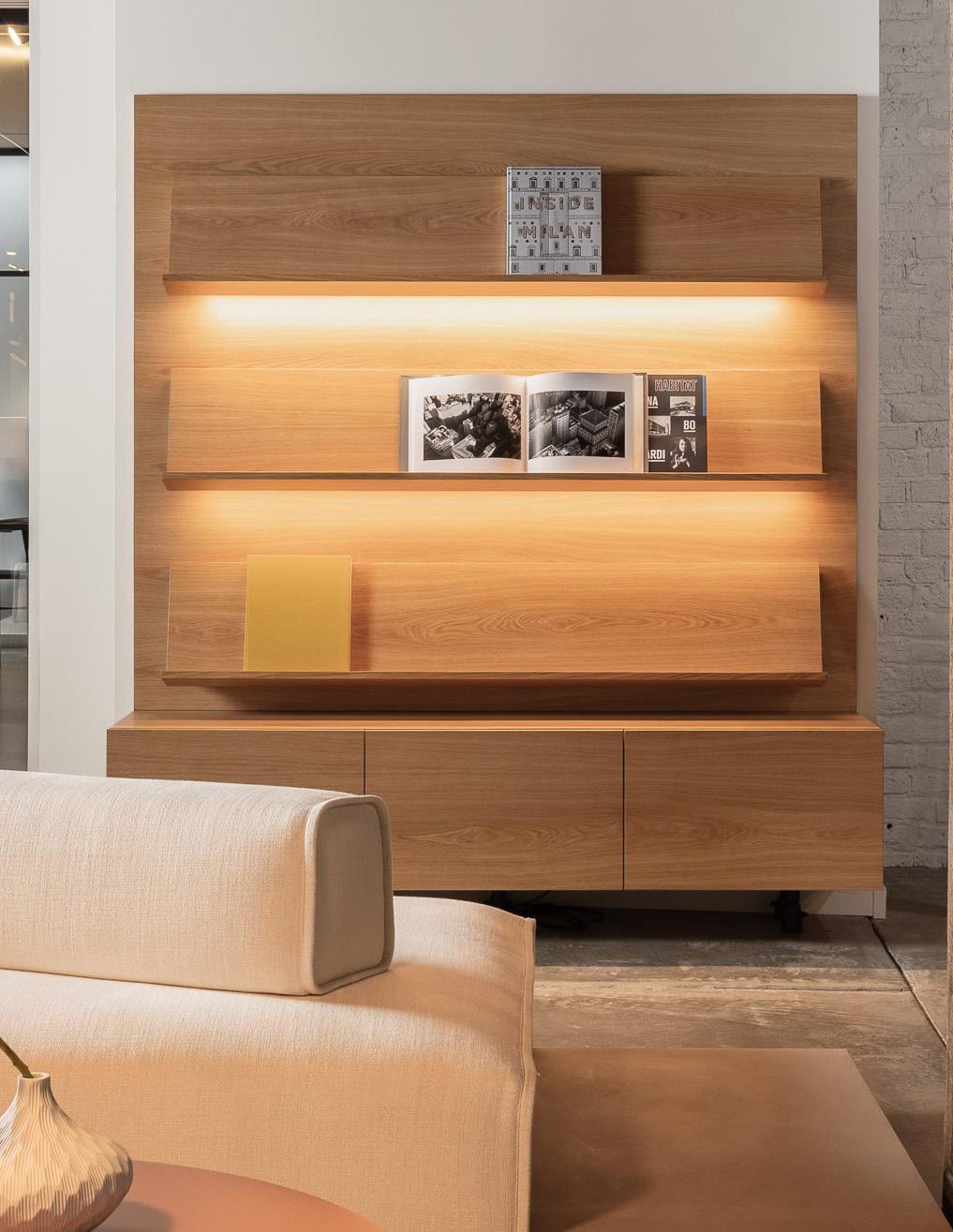
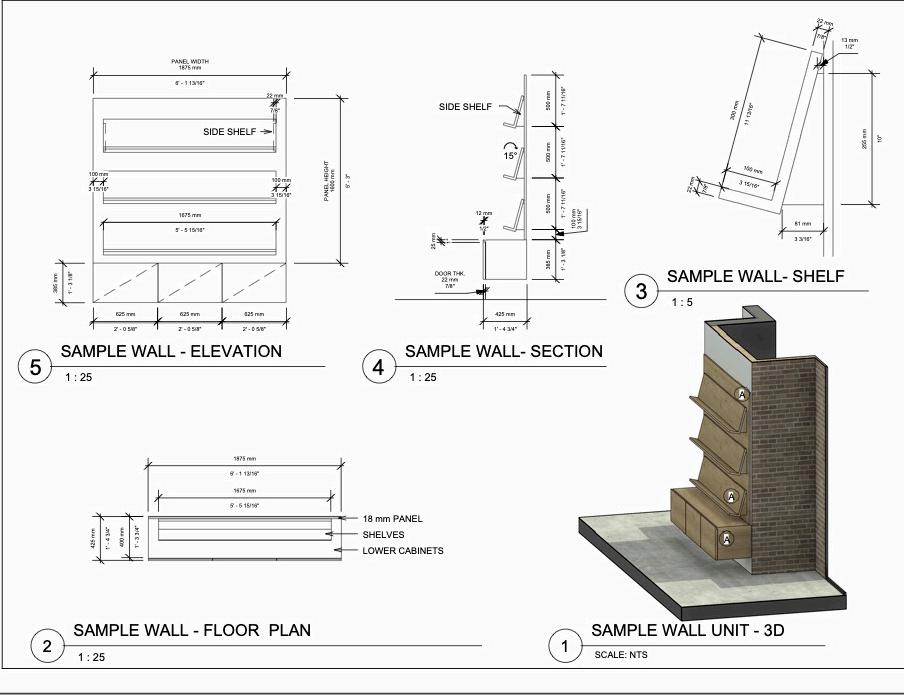
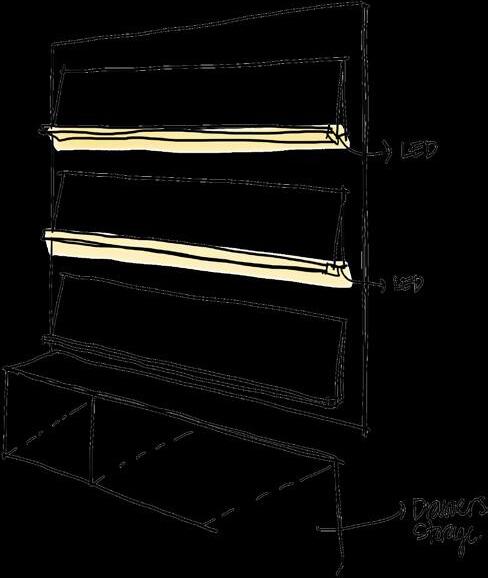
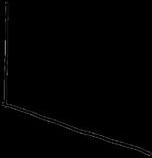
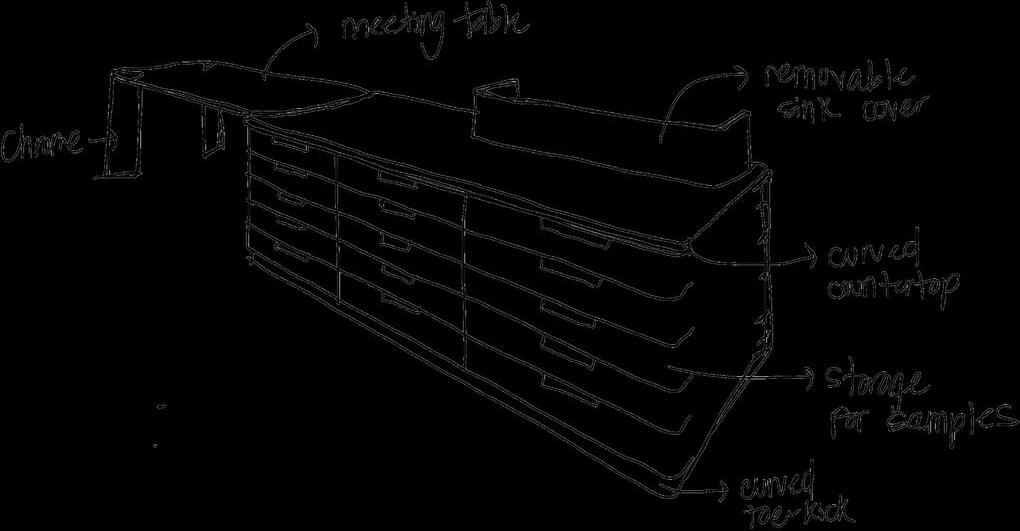
When talking to the client, he mentioned that one of his favorite things about meeting with clients was offering them a warm cup of coffee. He also expressed the need for a space where all the samples could be displayed together—making it easy for clients to see all the options in one place. That’s when I designed this area. The goal was to highlight the showroom’s millwork capabilities while creating a welcoming environment where clients could enjoy a coffee and explore materials comfortably. My favorite part of this space is the custom island design, along with the sample display.
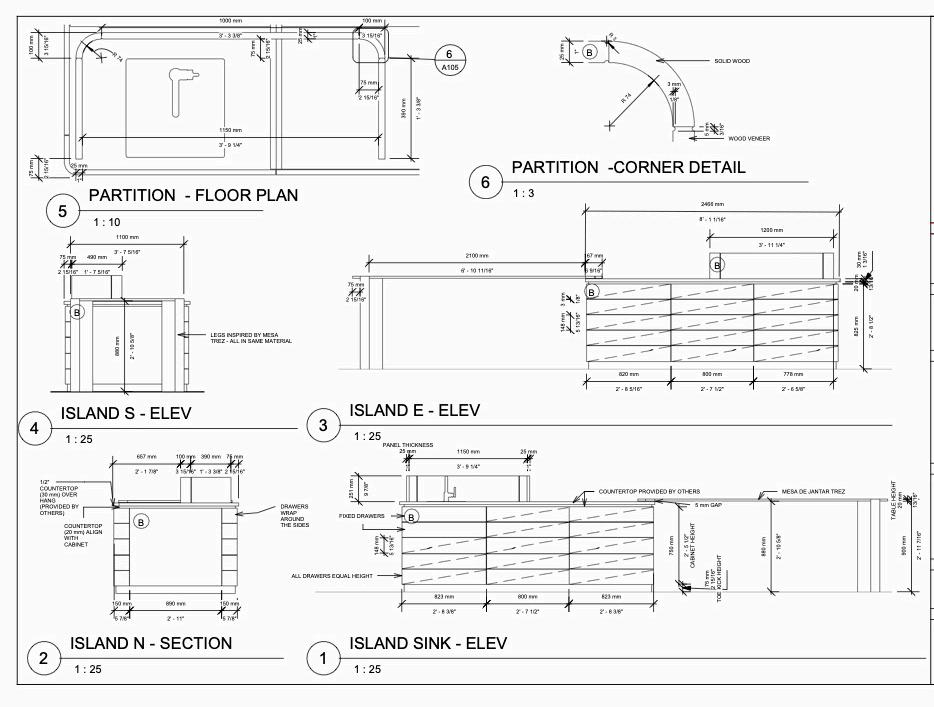
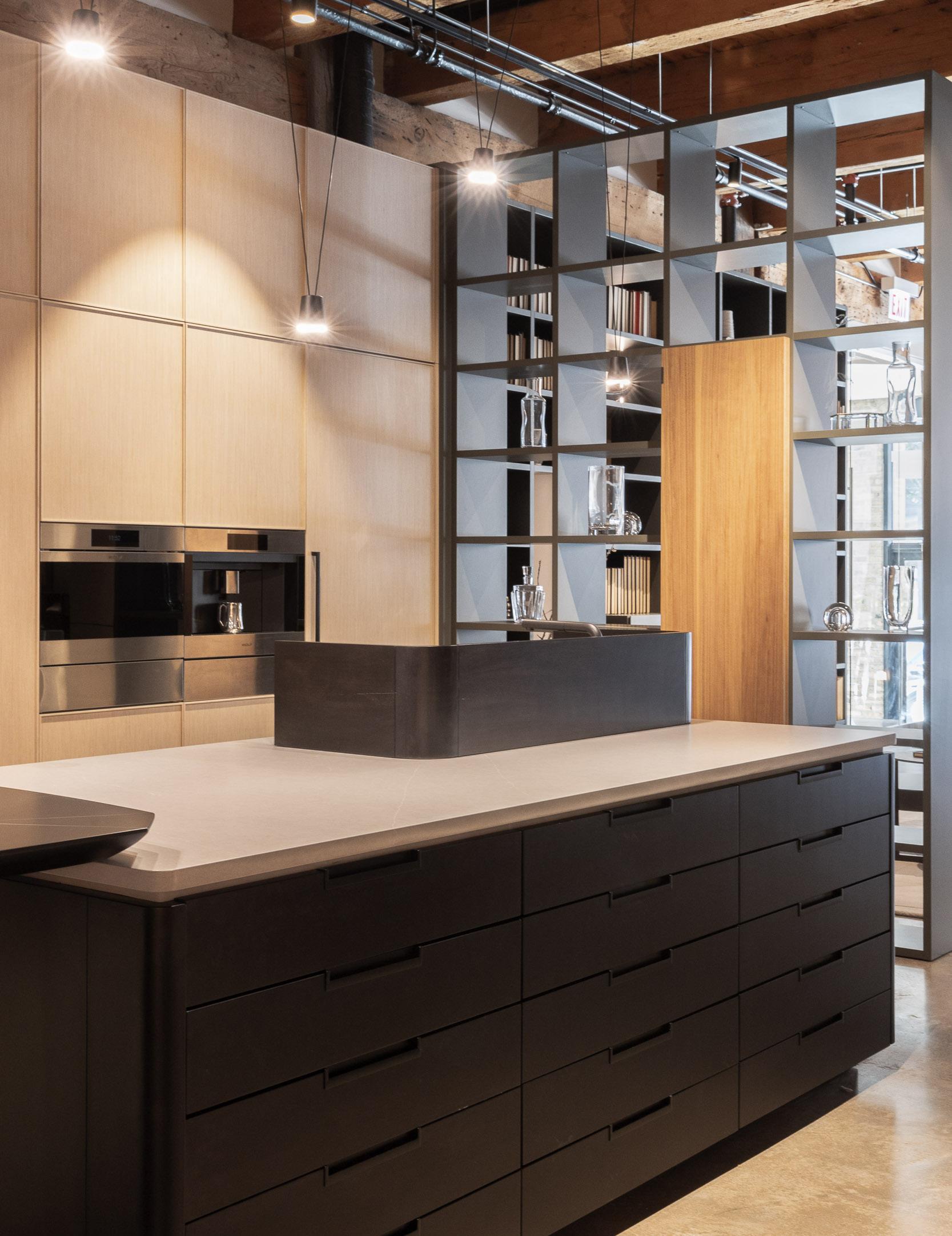
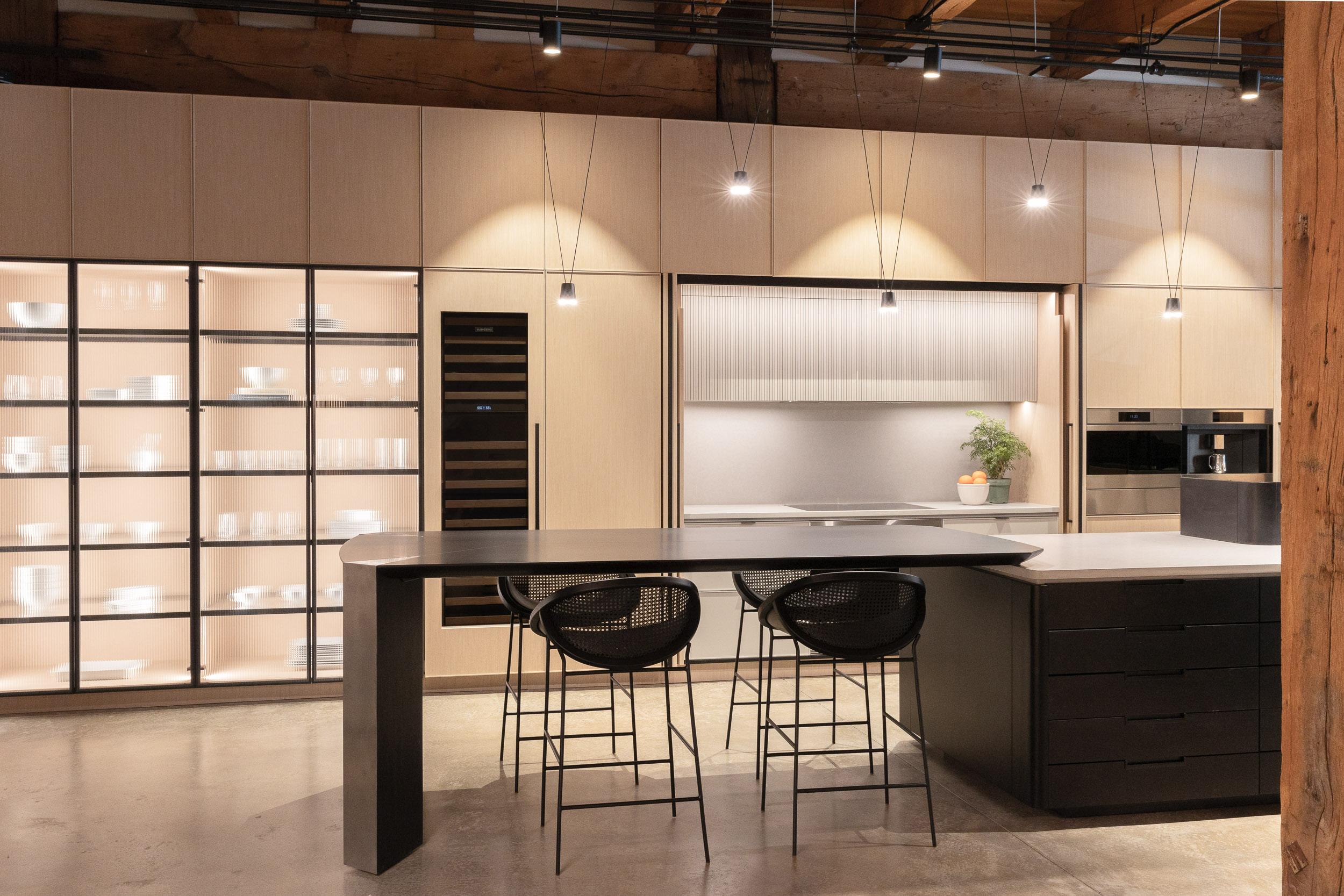
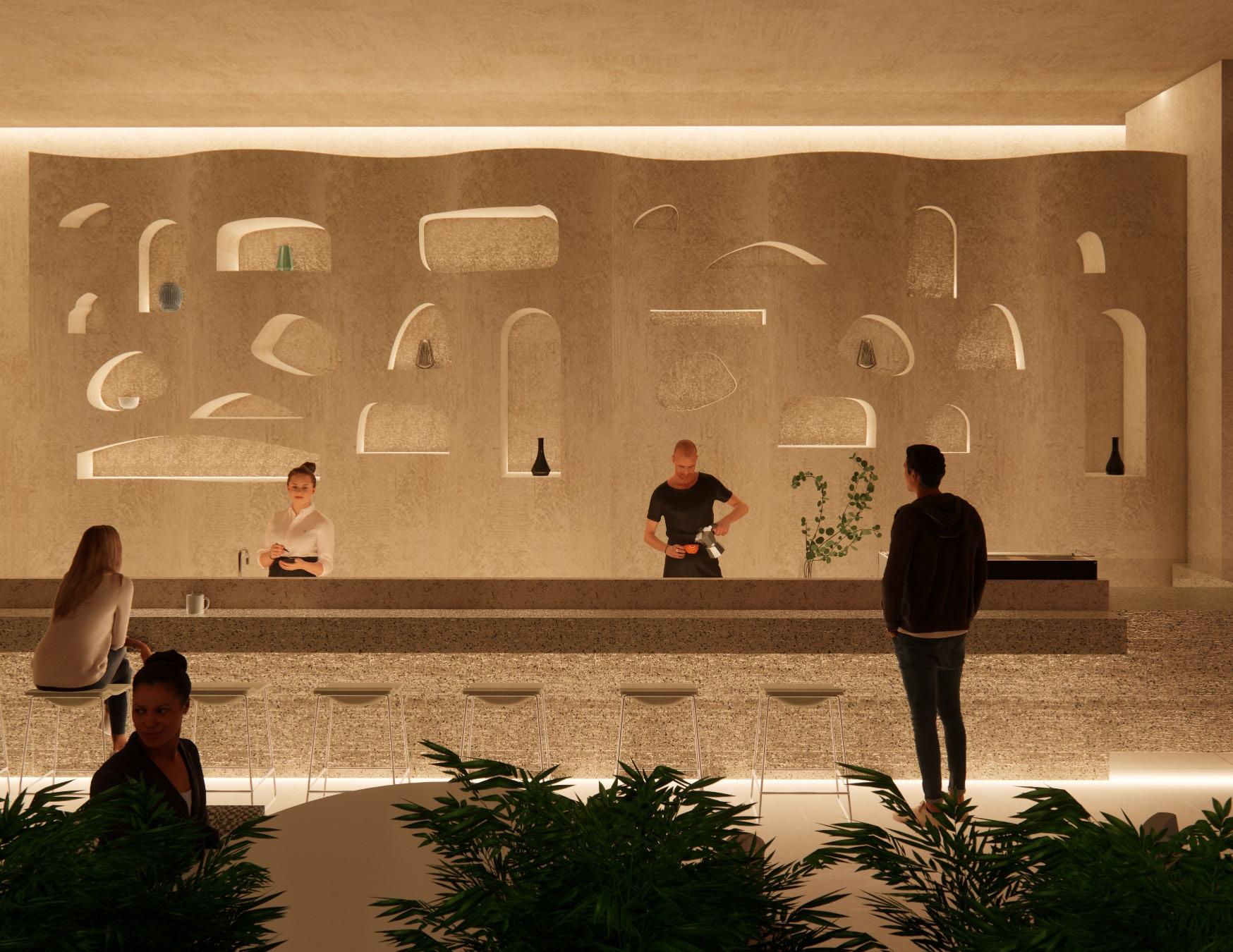
03. hotel b.
ADDRESS:1540 BROADWAY
CITY: OAKLAND CA
ZIP CODE: 94612
NEIGHBORHOOD: DOWNTOWN OAKLAND
The client HGI has purchased 1540 Broadway, a property in the center of downtown Oakland, California. The property currently has a small two-story retail structure. HGI plans to demolish the existing structure, and develop a new downtown hotel with an extended stay business model. The hotel will primarily serve business guests, but some tourists are expected as well. It will have eight stories, with the public spaces located primarily on the first and second floors, including an interior courtyard on the first level. Floors 3-8 provide 60 guest rooms, 10 on each floor. In addition, the building will have two basement levels for parking.
The site is located in Downtown Oakland right on Broadway, between 15th and 17th street. This area is mostly commercial, which makes it a great location for a hotel. Within walking distance guests will have access to restaurants, bars, shopping, public transportation, music venues, parks, federal buildings, and offices.
about Oakland.
Oakland is located in the Bay Area of California. It has a total population of 429,114 people. It started in the late 1800’s as a community of mostly Chinese immigrants that were working on the railroads and were not welcomed in San Francisco. Throughout time, it has been known for being a city of people rooted in hard work thanks to the different docks, warehouses, factories, and manufacturing centers that are located in the area. As a result, Oakland has always had a diverse population of mostly people of color, which has formed a community moved to this day by social justice and anti-racism.
culture.
The city claims to have the most artists per capita of any city in the country. Gentrification, skyrocketing rents, and the influx of tech workers displaced dozens of artists and musicians from San Francicso; many of whom settled in Oakland. Oakland is also known for their music scene. Today millions of people visit to discover their diverse restaurants and bars, as well as some of the best music venues with upcoming artists, and well known nightlife appeal.
weather.
In Oakland, the summers are long, comfortable, arid, and mostly clear and the winters are short, cold, wet, and partly cloudy. Over the course of the year, the temperature typically varies from 44°F to 75°F and is rarely below 37°F or above 85°F.
the neighborhood.
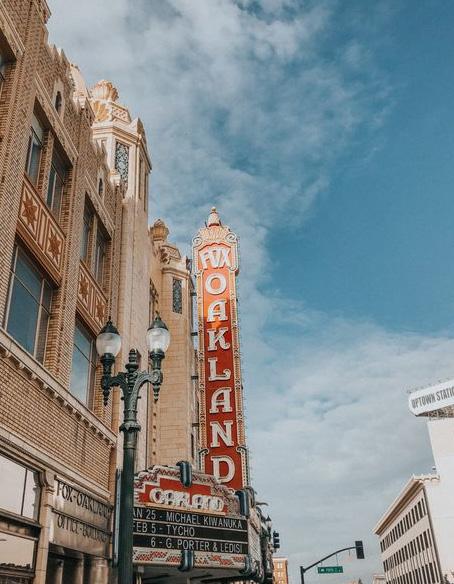
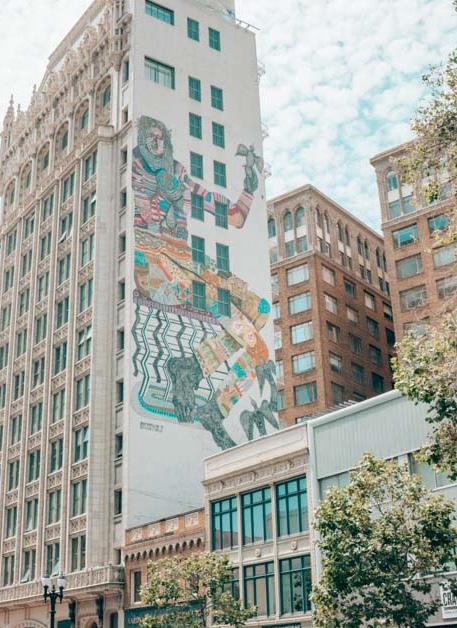
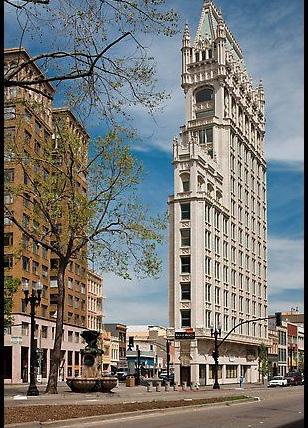
- Easy access to public transportation
- Only 12 minutes away from San Francisco
- Walking is mostly safe in the area (walking score:99)
- This area is also considered very bikeable
- Mediterranean climate
- Close to multiple restaurants and bars
- Walking distance from Fox Theater
- Walking distance from Lake Merritt (15 min walk) considerations.
- Walking distance to multiple city government offices (good for wedding celebrations)
- Outside of the hotel garage, parking may be limited
- The East side of the building faces an office building, resulting in limited light and views
- Nice view for the South and West side of the building
- Close to multiple offices (great not only for guests but also for local happy hours)
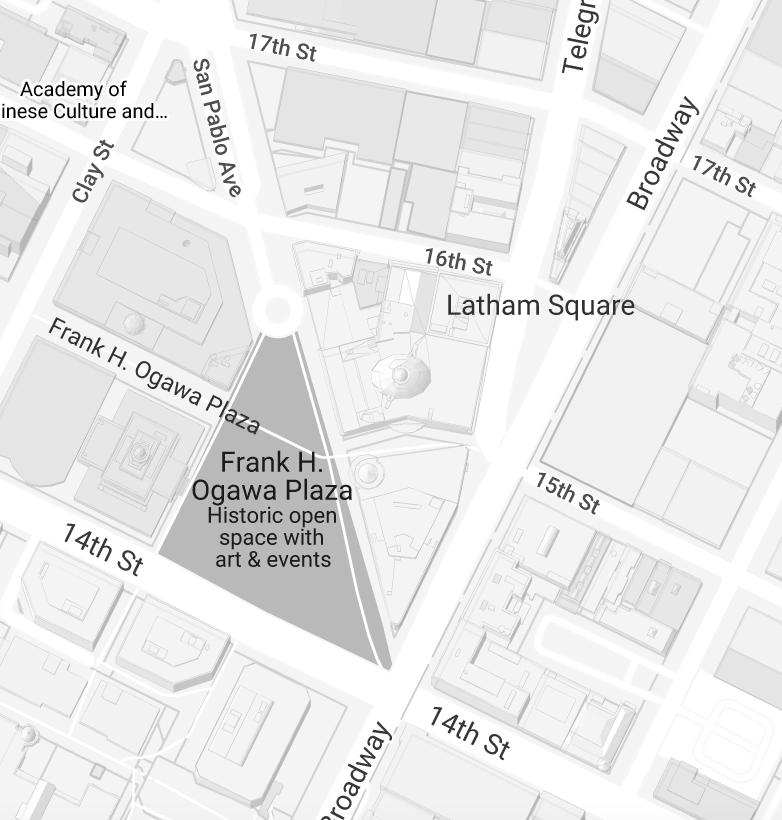
Japanese Americans in California.
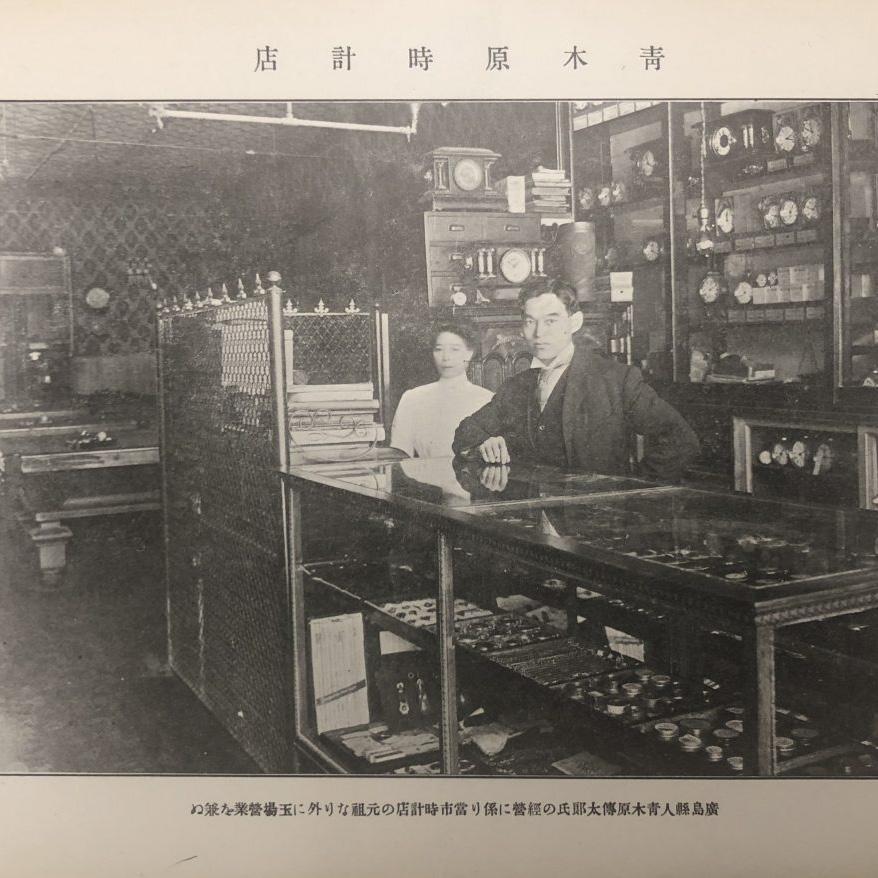
1891-1900
27,500 JAPANESE ARRIVED TO HAWAII + WEST COAST
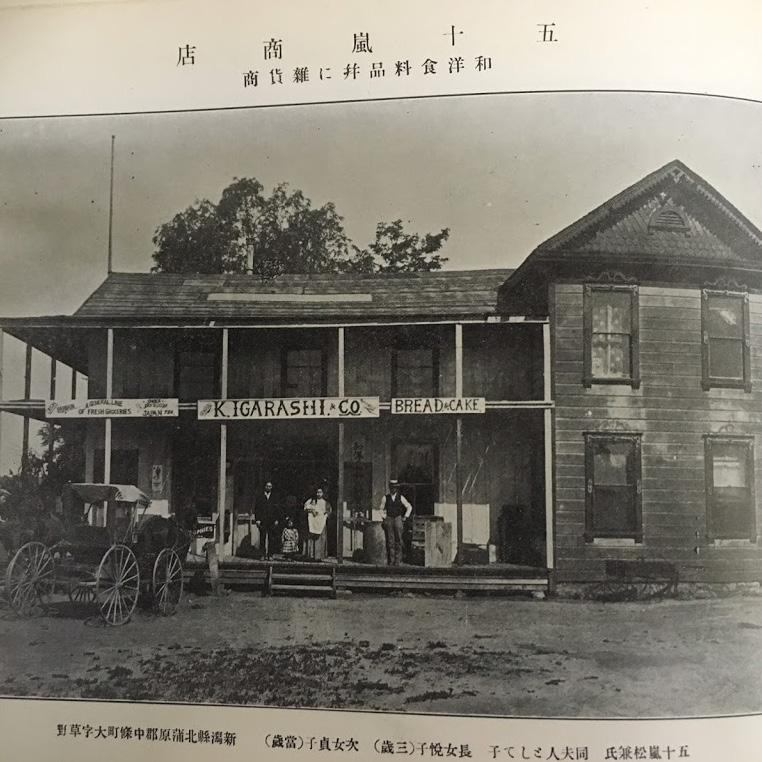
1913-1941
94,000 JAPANESE IMMIGRANTS WERE MOSTLY WORKING ON RURAL AREAS AND THE FISHING INDUSTRY OF CALIFORNIA. HOWEVER, THERE WERE MANY DISCRIMINATORY LAWS AGAINST THEM.
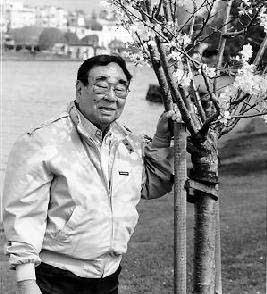
frank h. ogawa (1917-1994).
Japanese American, was a long time city council member and Civil rights leader who was forced to sell his belongings and live for 4 years in an American concentration camp during World War II.
Japanese in California today.
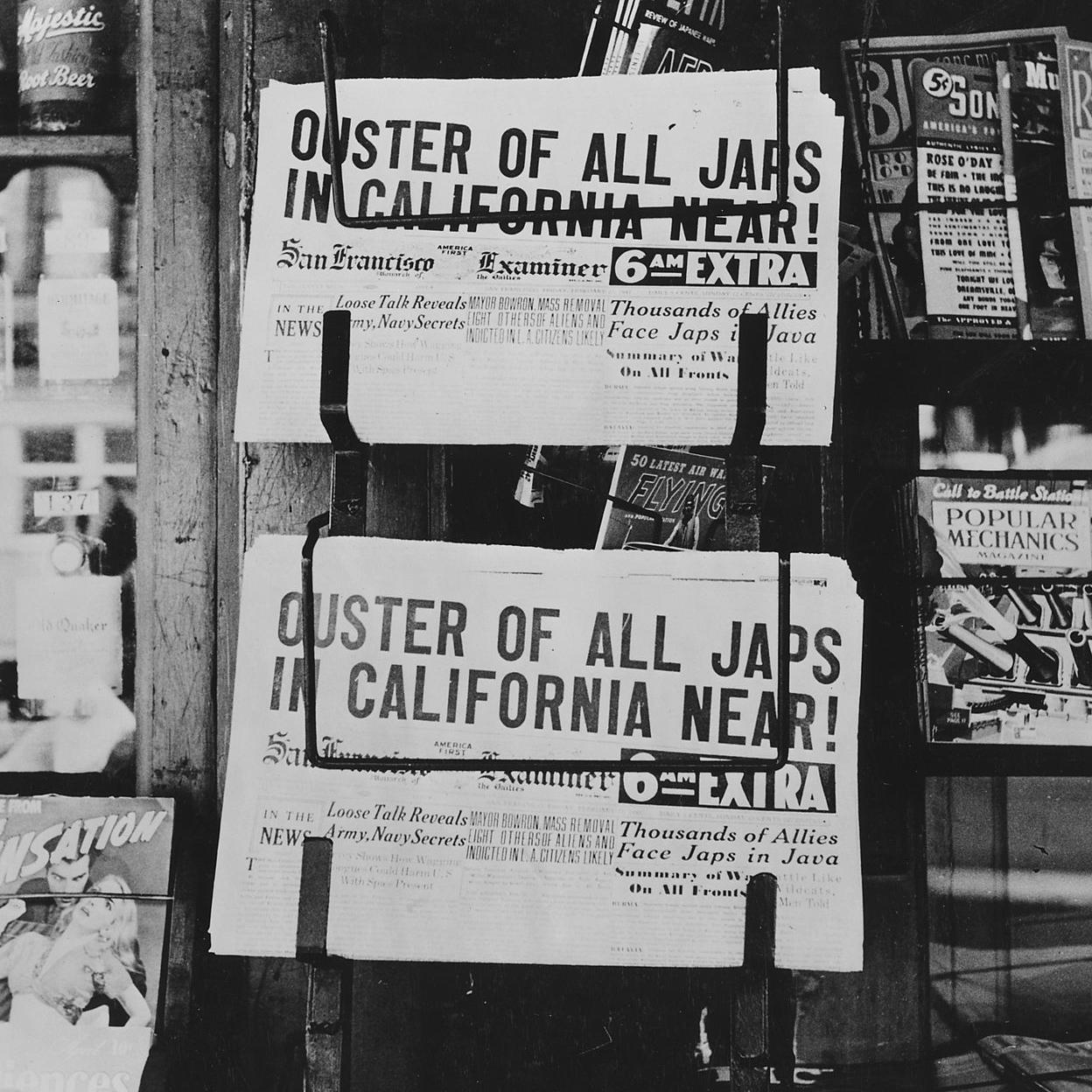
1942-1946
AFTER PEARL HARBOR ATTACK, PRESIDENT ROOSEVELT ORDERED 120,000 PEOPLE OF JAPANESE ANCESTRY TO BE RELOCATED AND INCARCERATED IN CONCENTRATION CAMPS AROUND THE COUNTRY.
When Japanese Americans returned from internment, many settled in neighborhoods where they set up their own community centers in order to feel accepted. Today, many have been renamed as cultural centers and focus on sharing Japanese culture with local community members, especially with the sponsorship of Obon festivals.
Today, due to the racist statements promoted by the previous administration regarding the origin of COVID-19, as well as the enactment of xenophobic policies, there have been attacks upon the Asian communities in the Bay Area.
the beauty of everyday things.
by Yanagi Soetsu
At Hotel B., we invite our guests to embark on a journey to explore the Mingei movement. Mingei is a Japanese concept that can be translated as “folk craft,” “folk art,” or “ordinary people’s craft.” This philosophy asserts that beauty can be found in everyday objects made by anonymous craftsmen, and that these objects should be made to last, treated with respect and affection.
Mingei objects are our daily companions, and they should be natural, simple, sturdy, safe, and practical. These principles served as inspiration for each area of our hotel’s design. Our aim is to create a space that reflects the essence of Mingei, where guests can appreciate the beauty and simplicity of everyday objects and feel a connection to the craftsmen who created them.
Through our carefully curated collection of Mingei-inspired furnishings, artwork, and décor, we hope to provide our guests with a unique and authentic experience that celebrates the beauty of the ordinary. We believe that by embracing the Mingei philosophy, we can cultivate a sense of mindfulness, respect, and gratitude for the objects and materials that surround us, and for the people who make them.
pillars of mingei (folk art) movement.
KINTSUGI - LOBBY
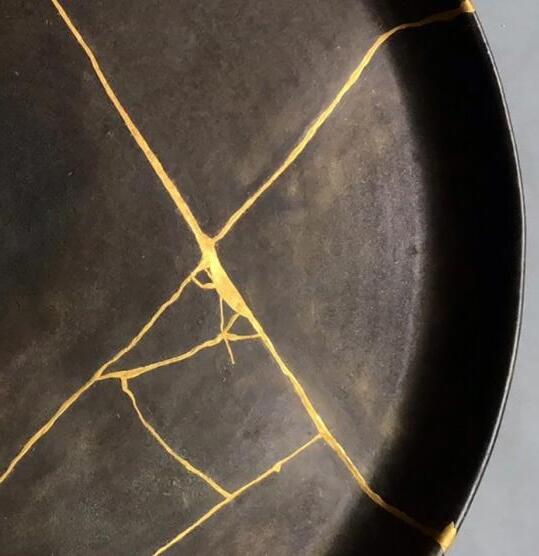
POTTERY - BAR/CO-WORKING SPACE WOODWORKING - RESTAURANT
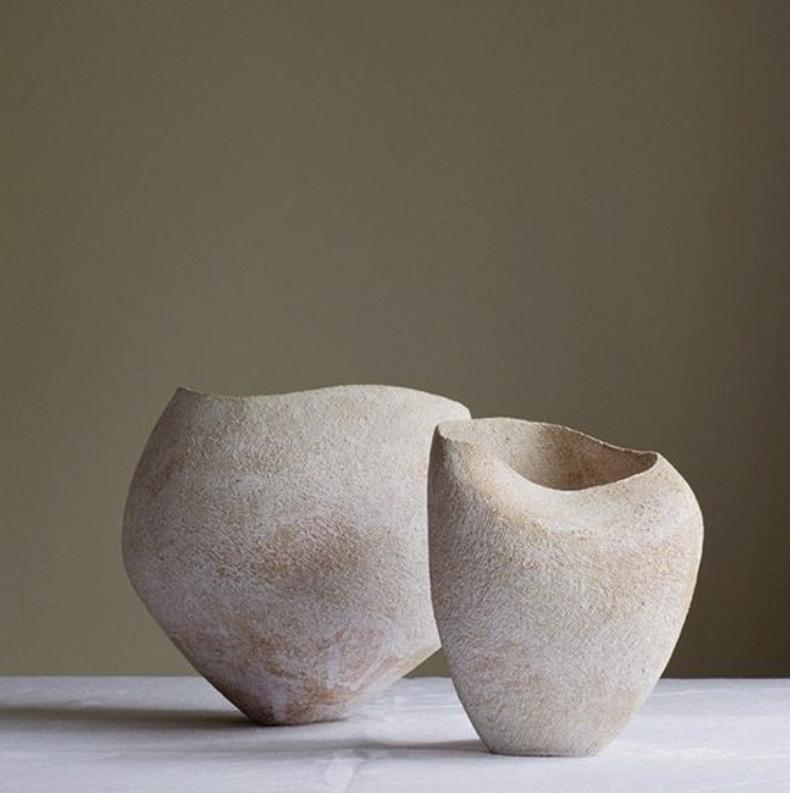
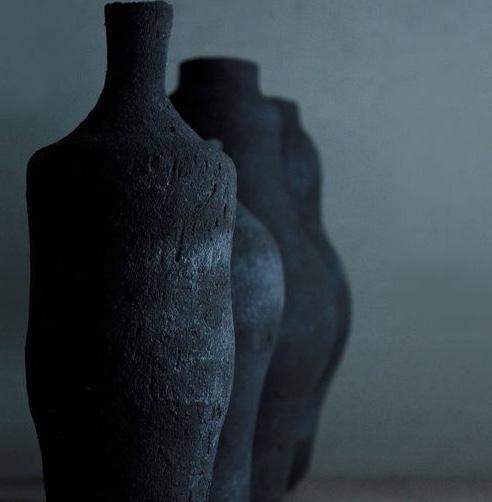
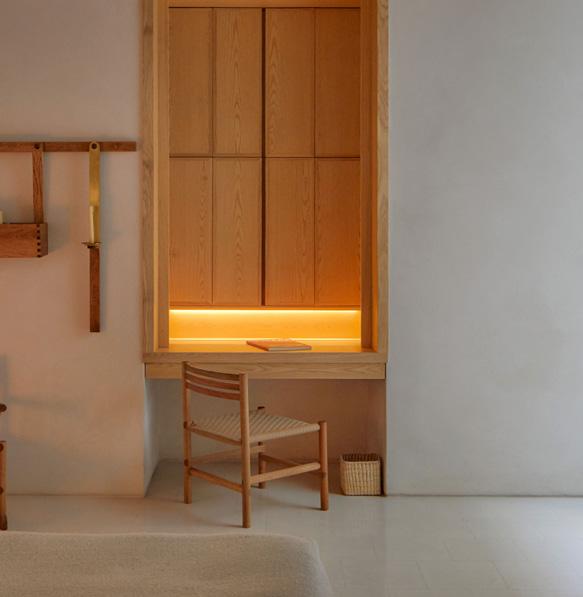
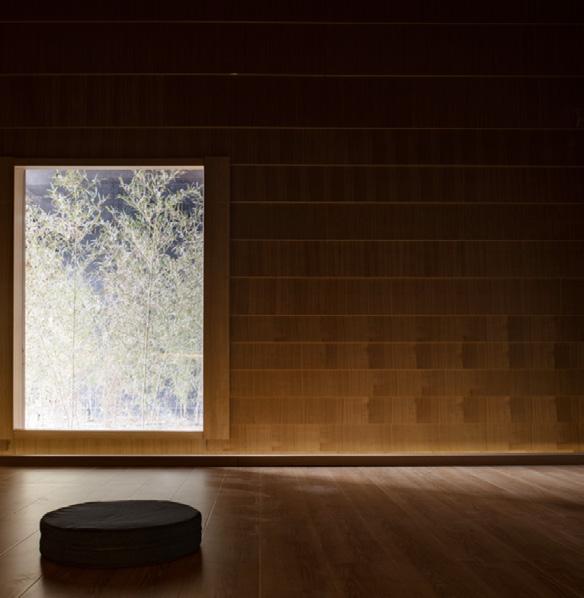
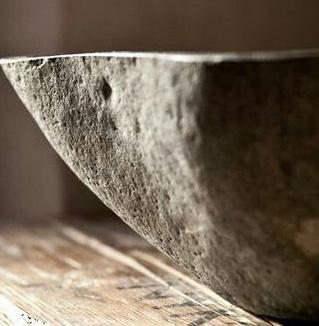
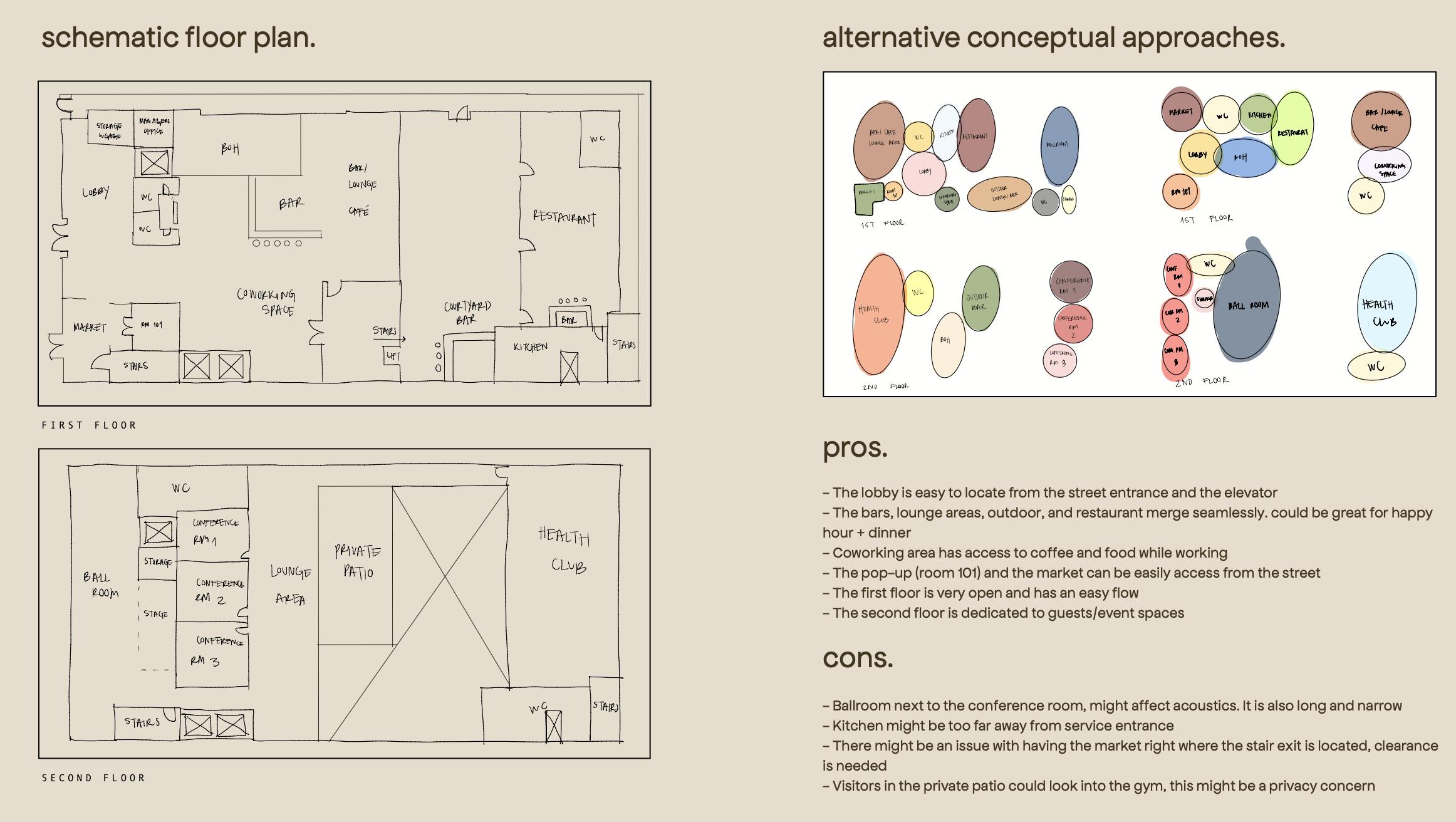
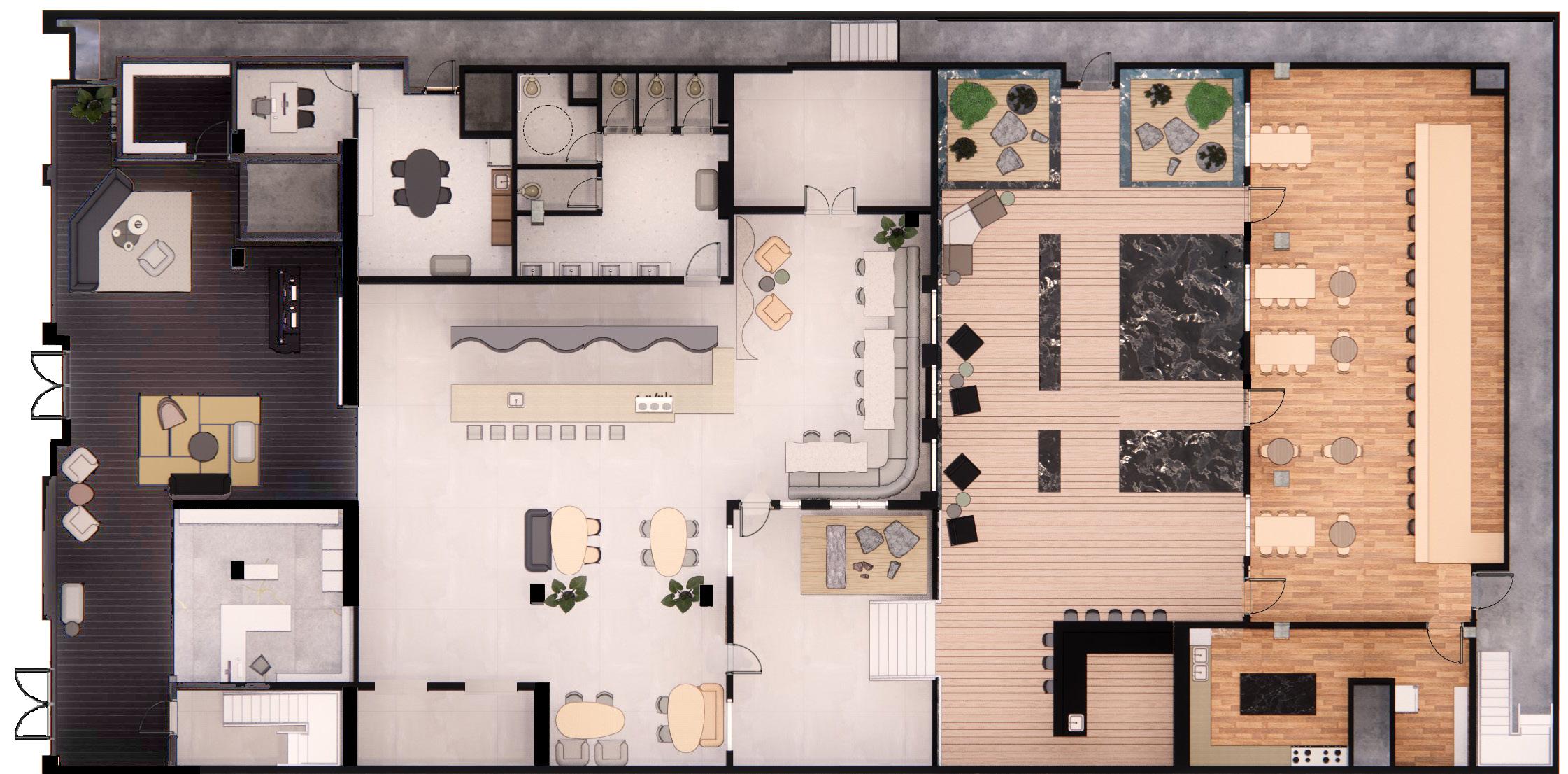
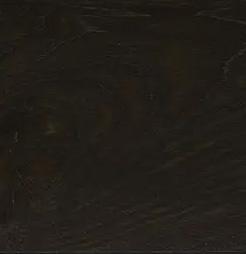
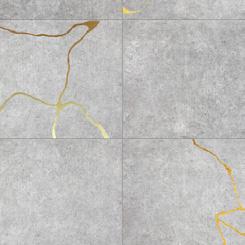
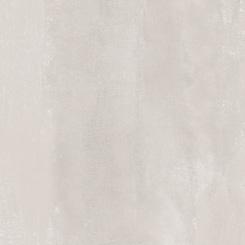
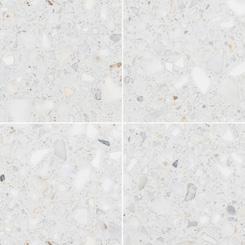
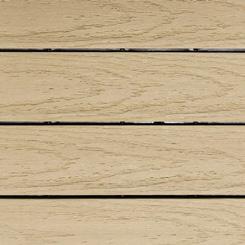
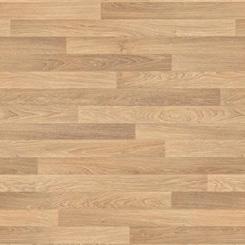
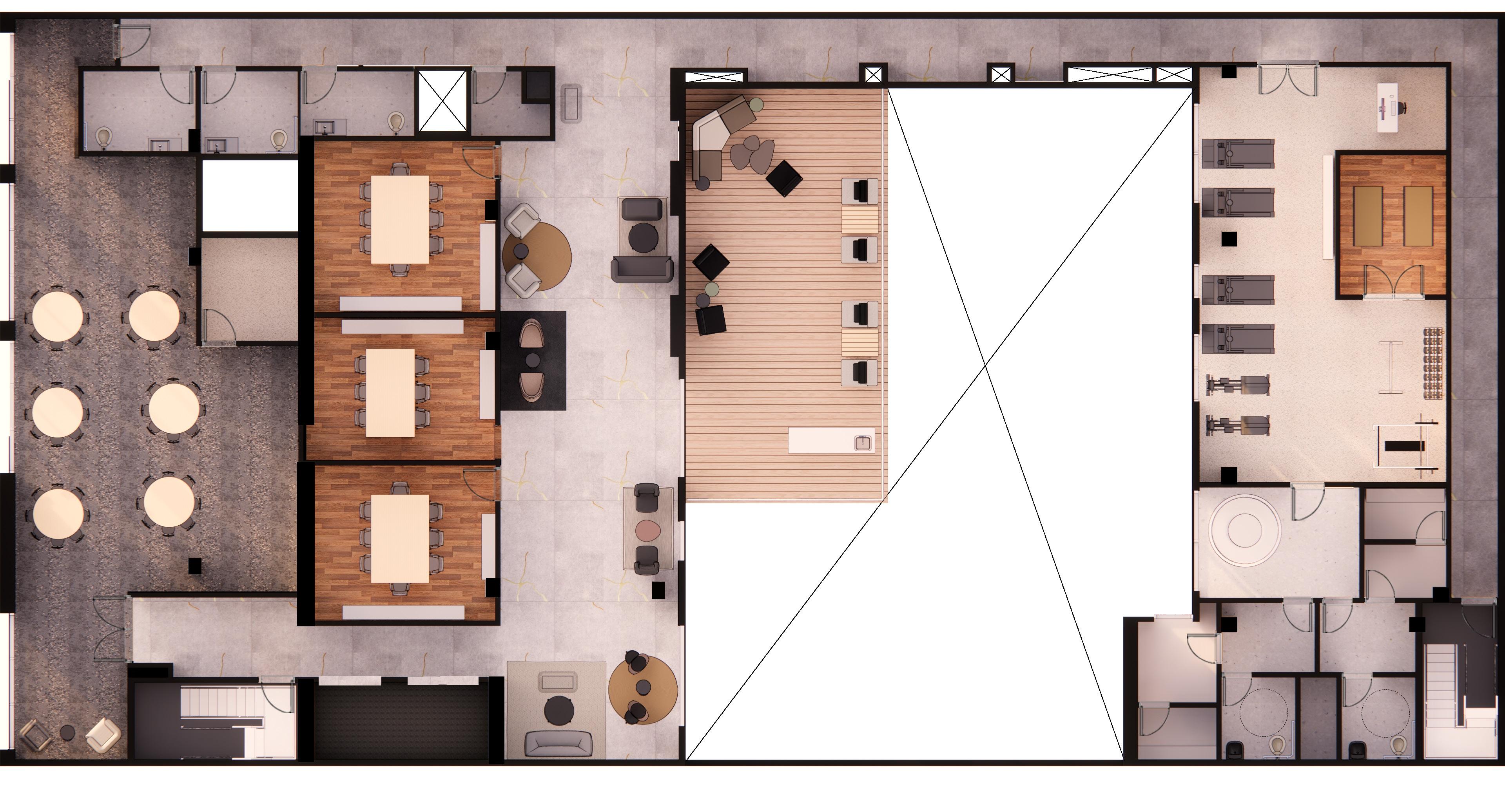
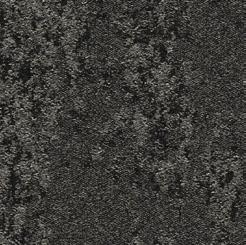

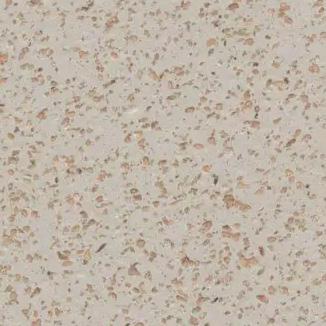



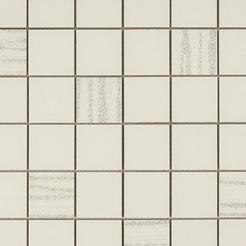
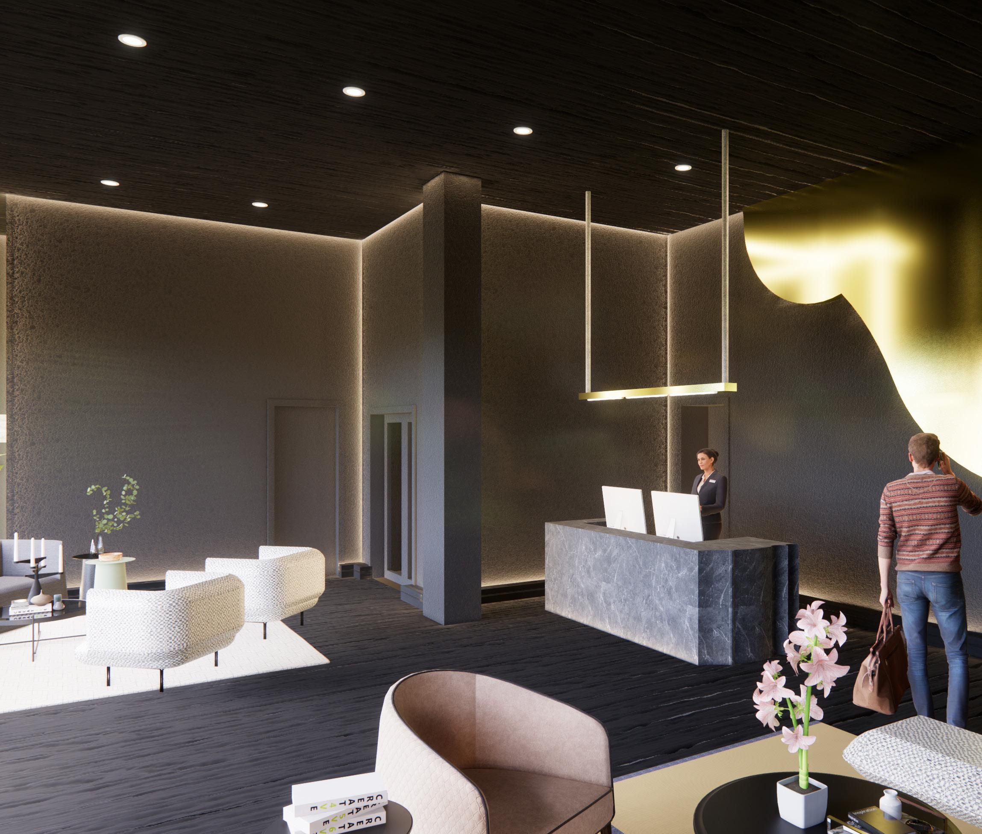
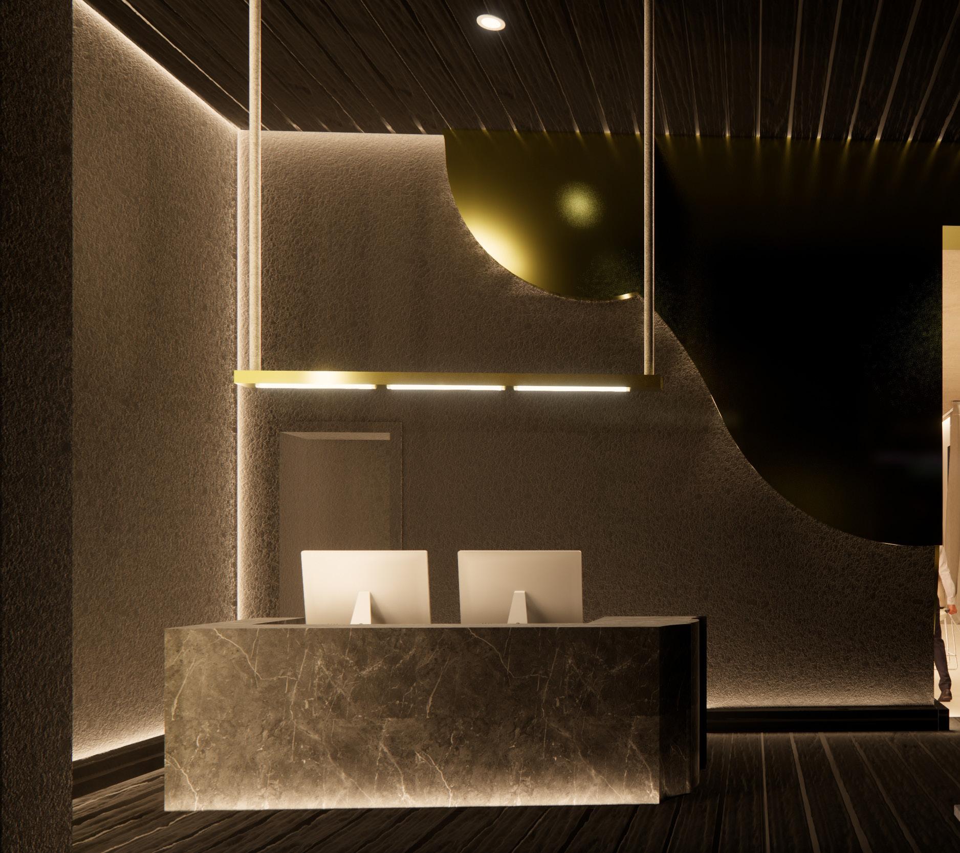
The journey will begin in the Lobby with a Kintsugi inspired space. Kintsugi is repairing broken pottery by mending the areas of breakage with lacquer dusted or mixed with powdered gold. As a philosophy, it treats breakage and repair as part of the history of an object, rather than something to disguise. This is a beautiful metaphor that connects with the story behind the concept, it is important that we learn about our imperfection so that these don’t happen again.
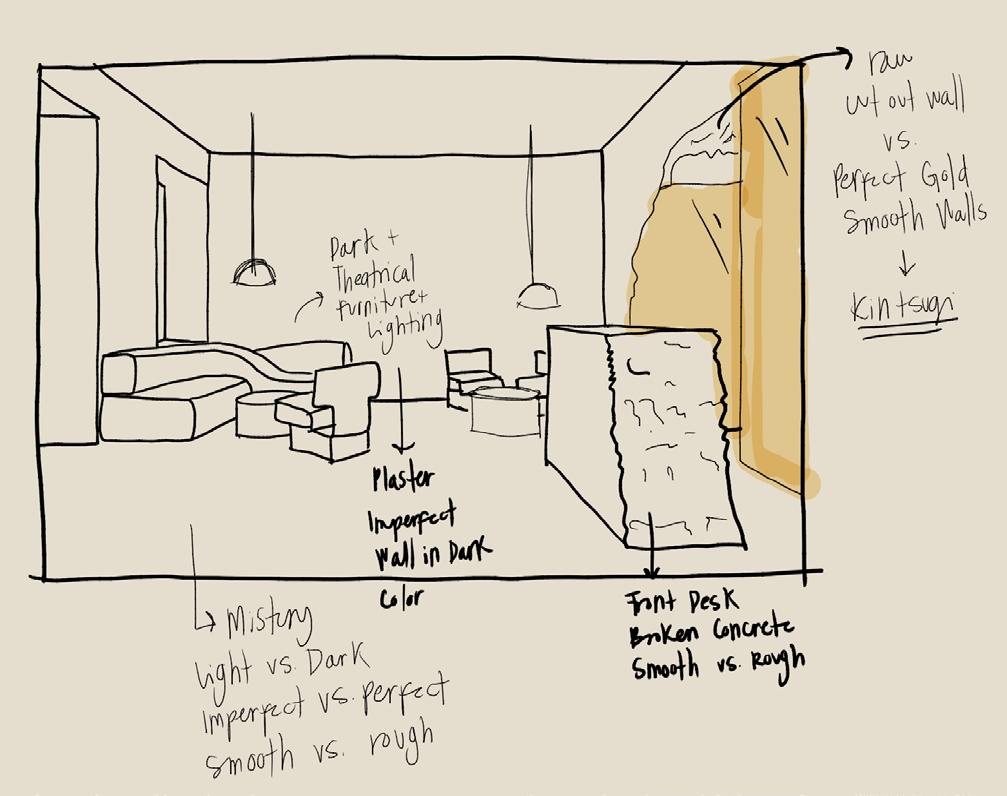
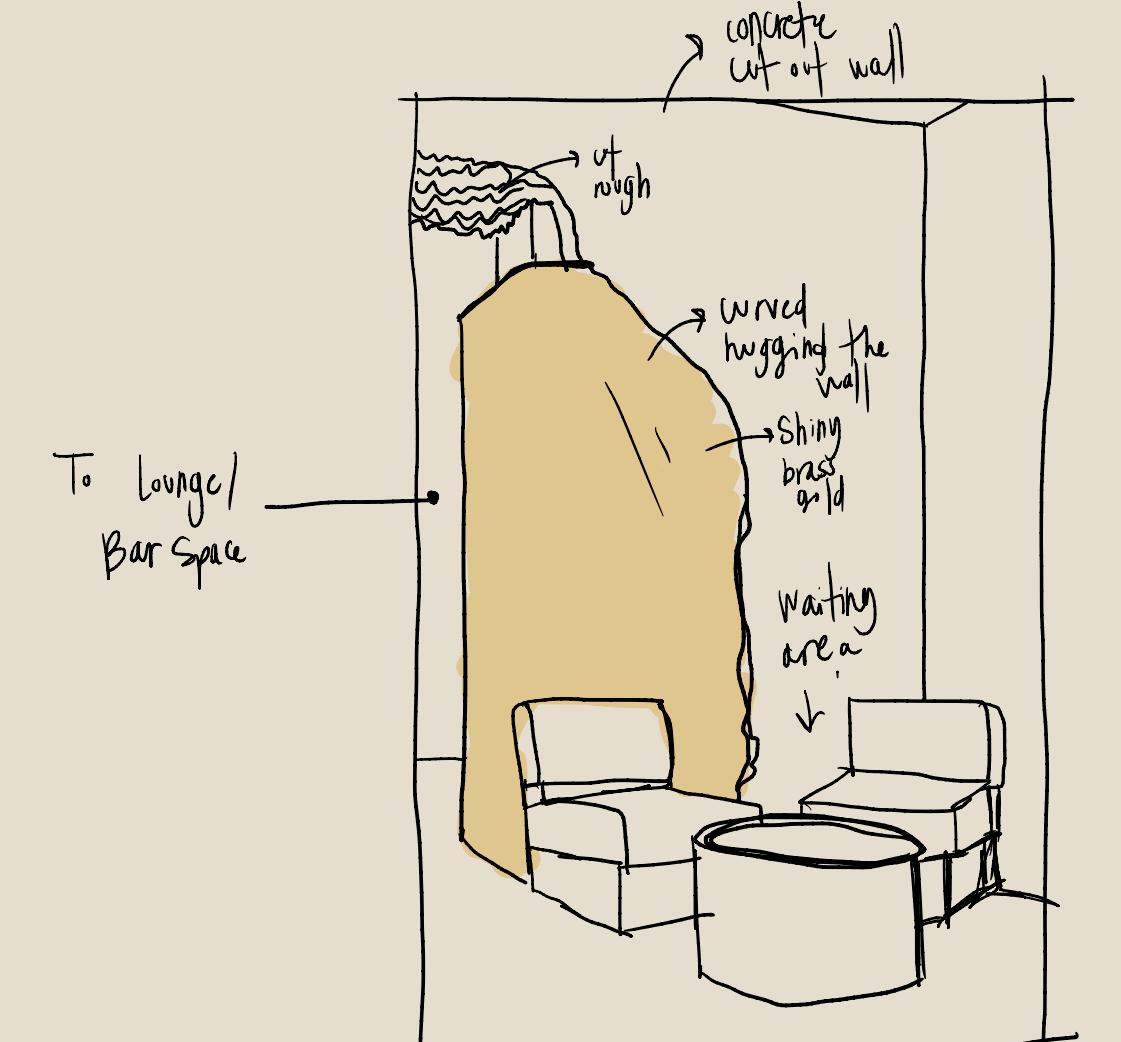
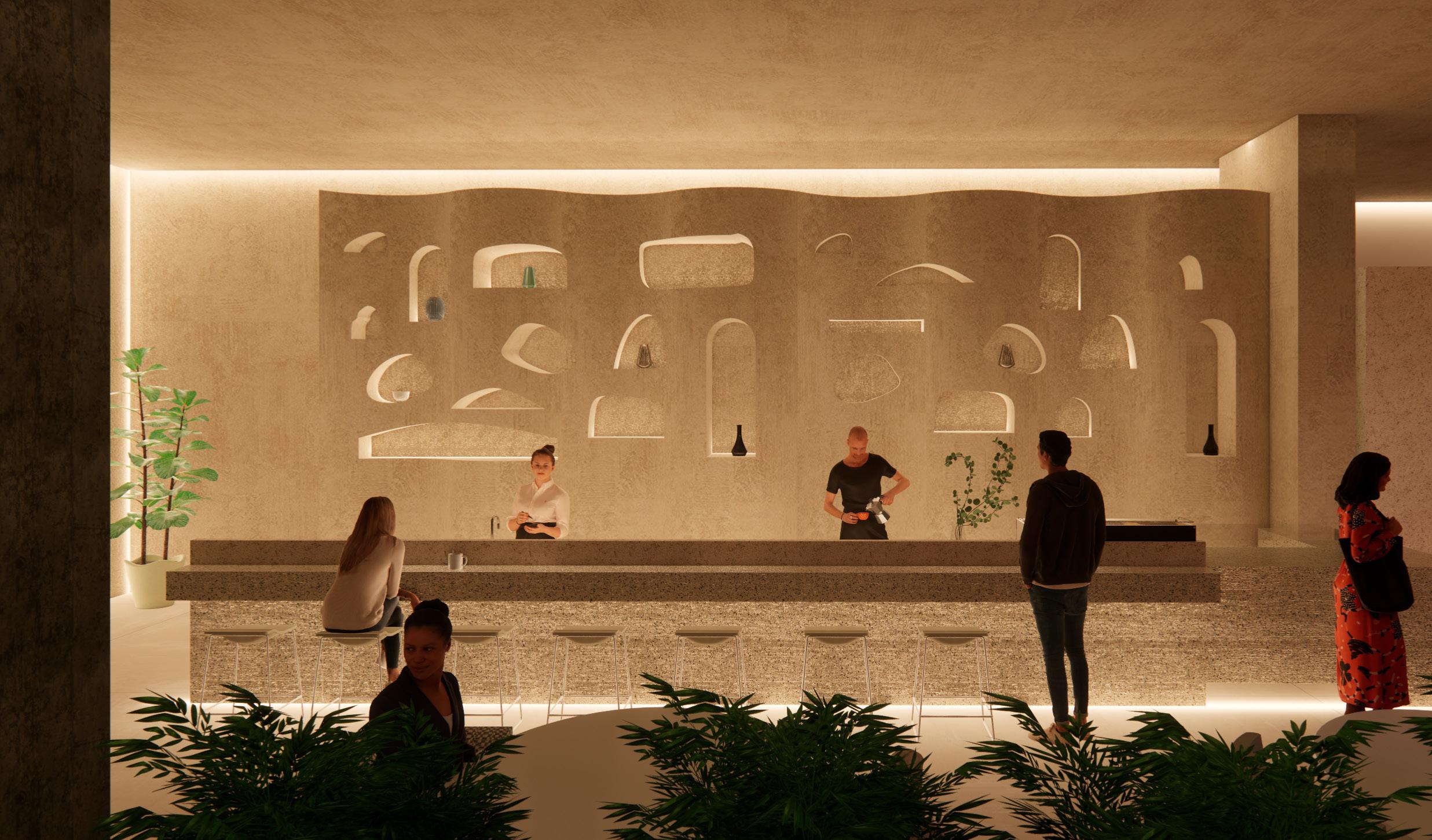
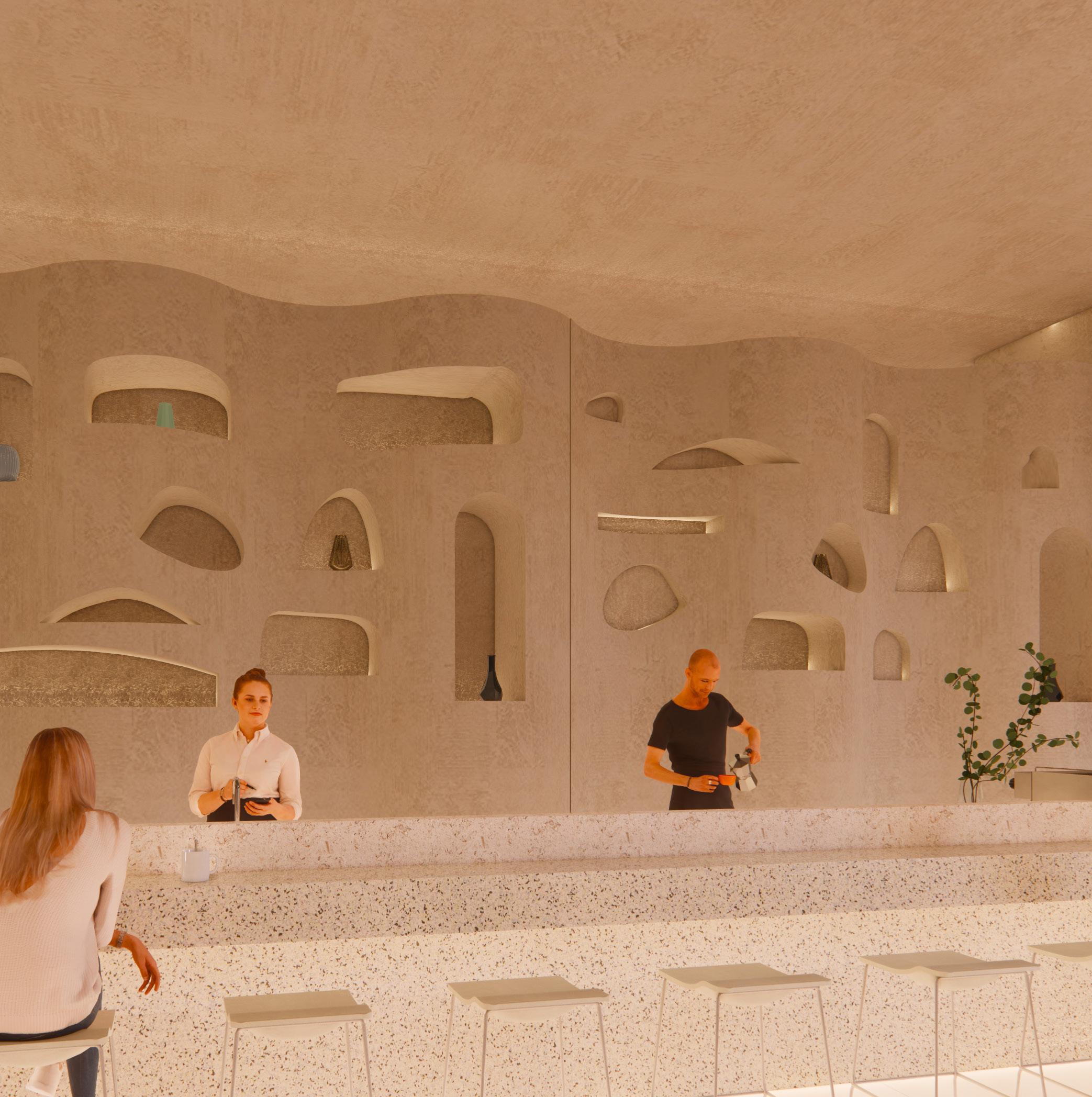
The next space is the bar/co-working space that was inspired by pottery and ceramics. Pottery and porcelain is one of the oldest Japanese crafts and art forms, dating back to the Neolithic period. This area is inspired by the art form, the organic shapes, and the textures that honor this ancestral tradition. The focal point will be a curved bar with pieces from Japanese craftsmen that visitors will have the opportunity to purchase. It will also have a memorial gallery with beautiful pieces that connect visitors with the concept.
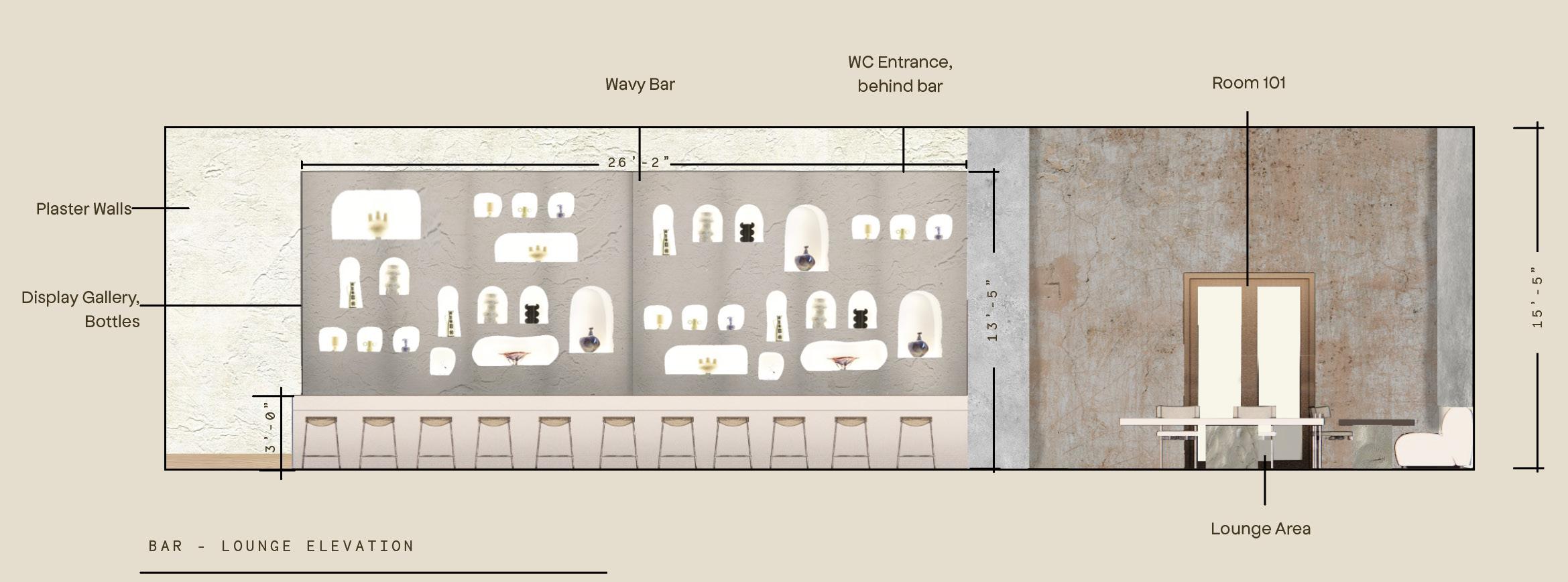
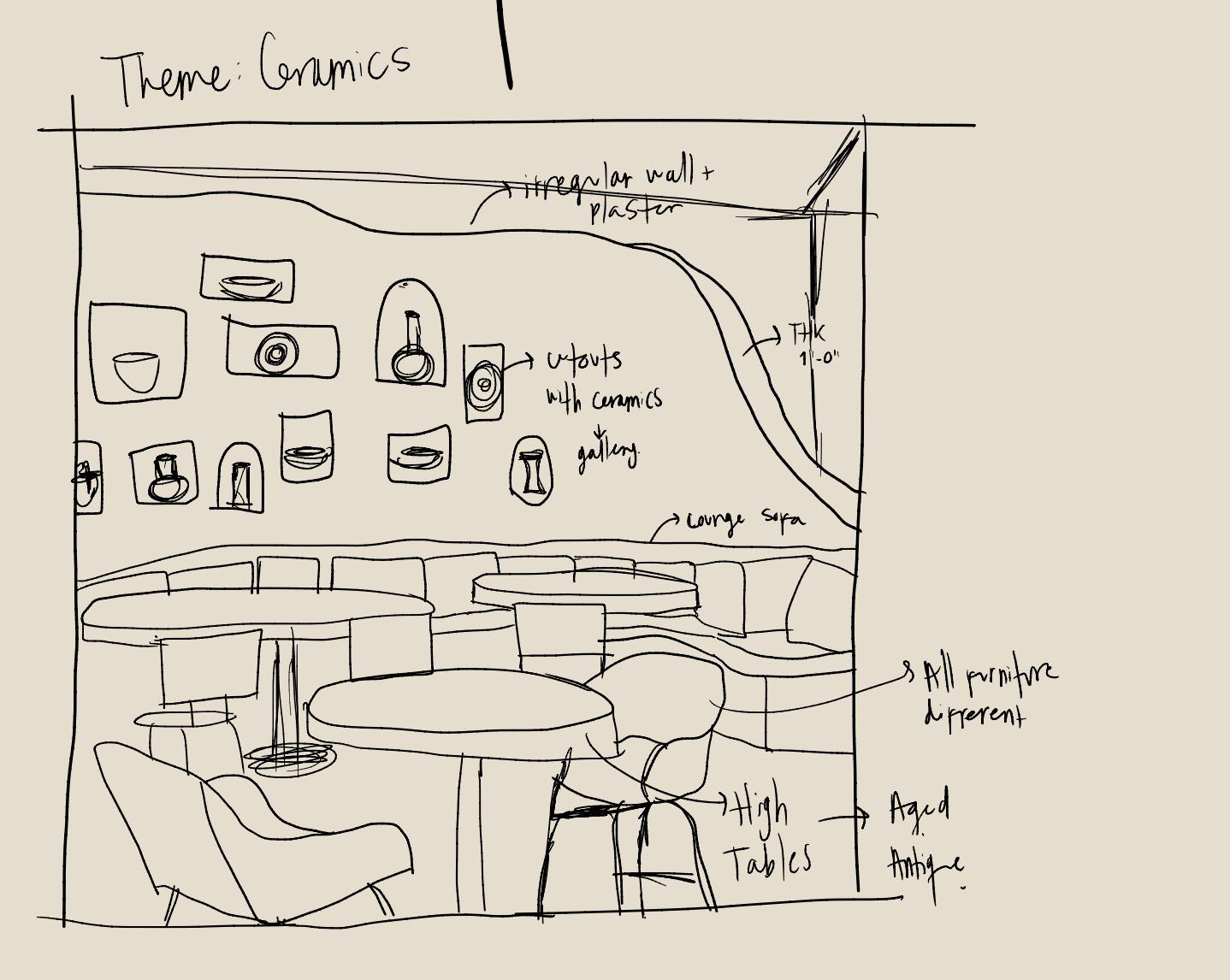
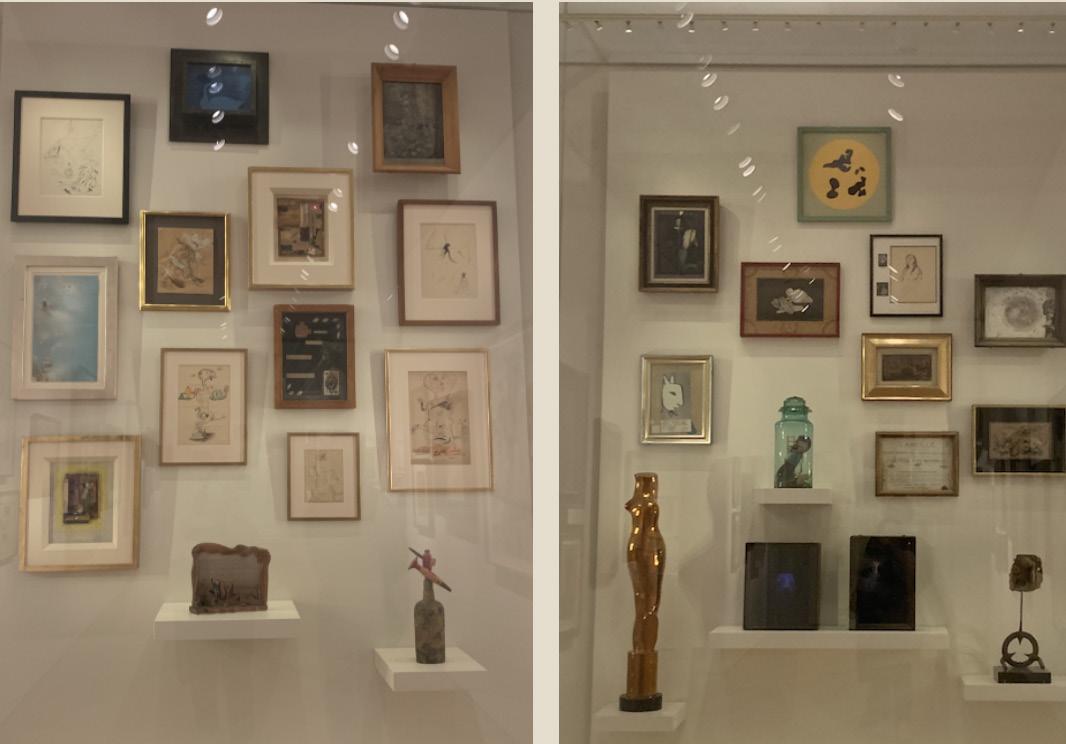
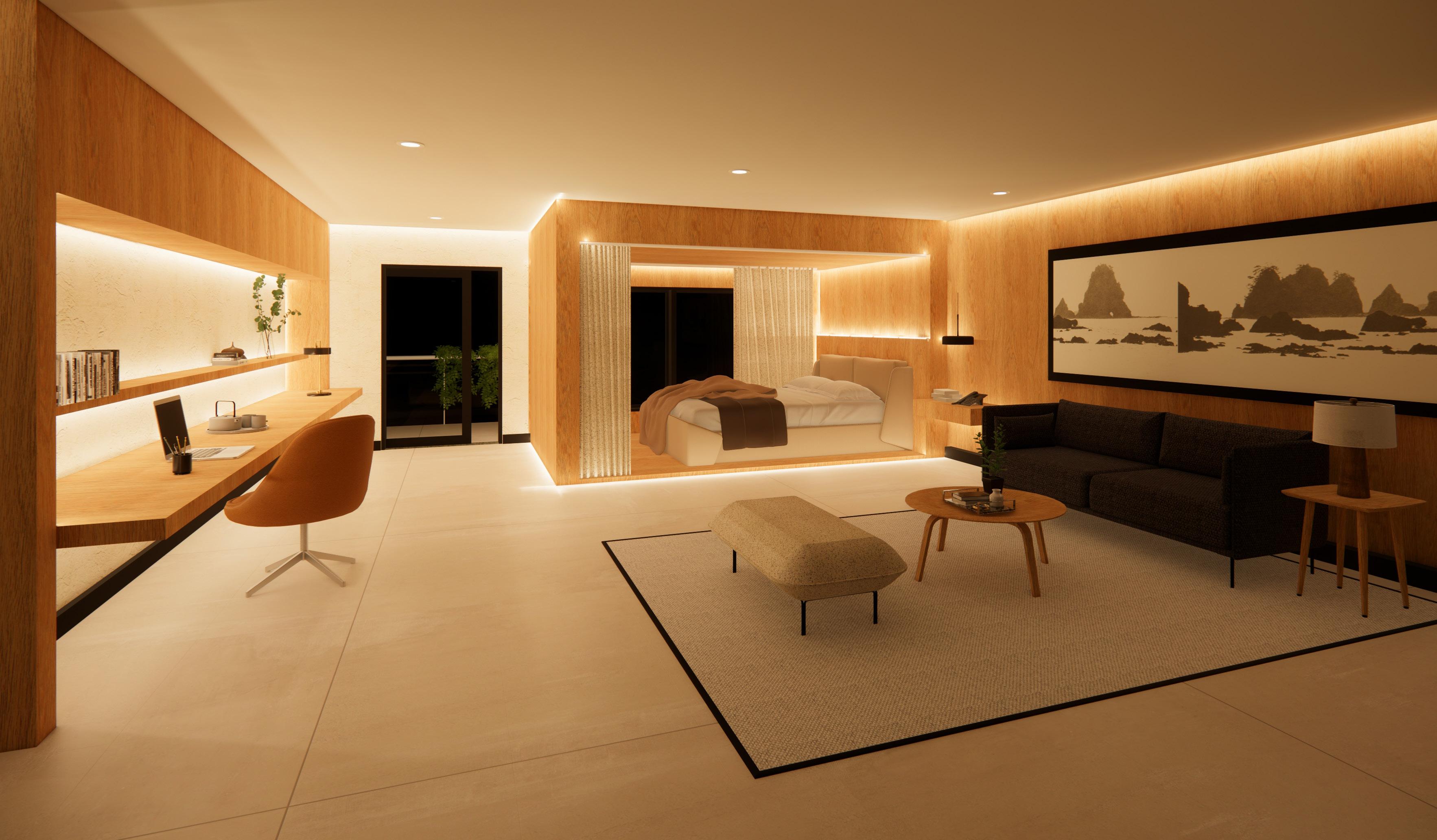
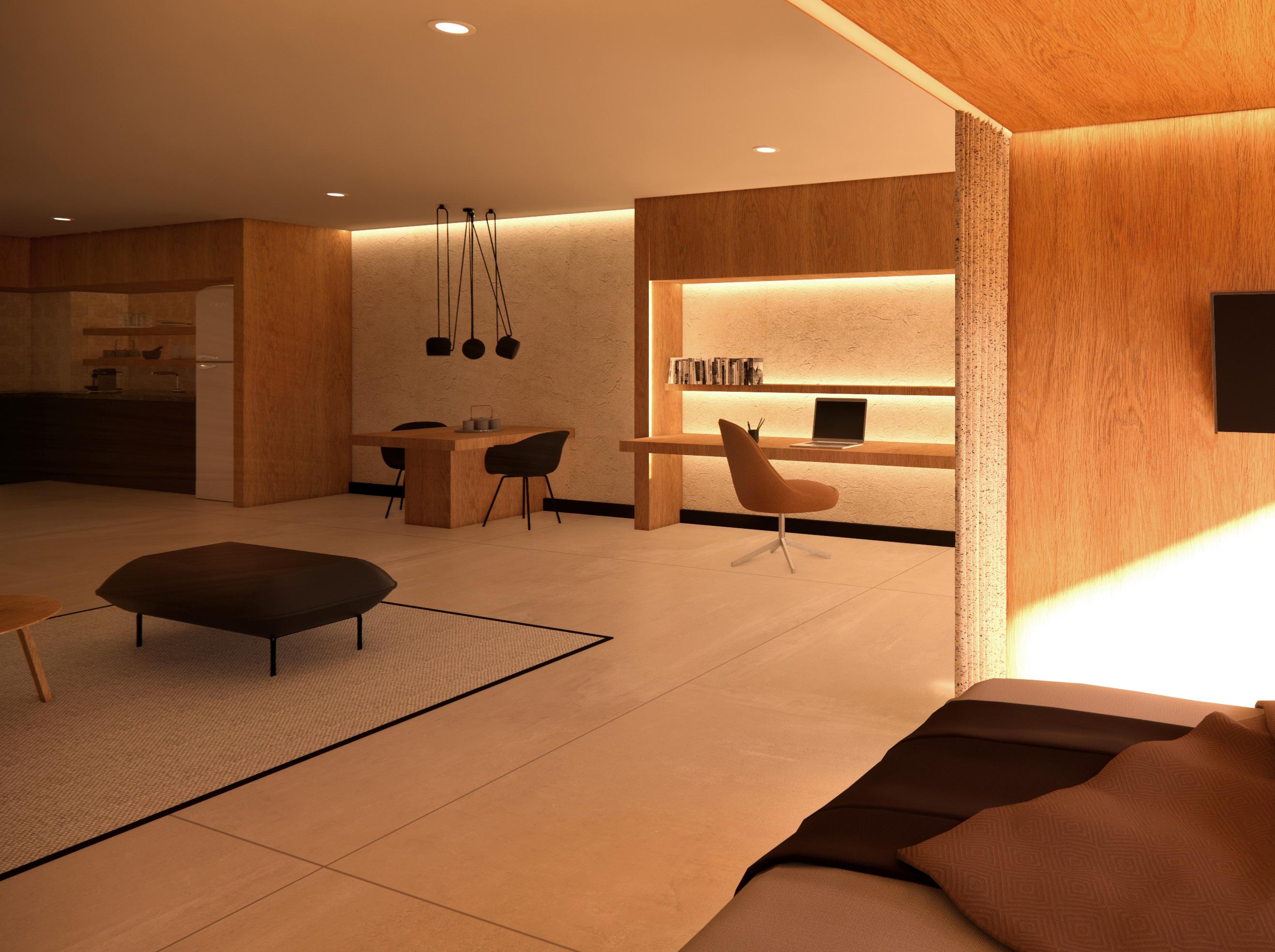

The guest room was inspired by the principles of the Mingei movement proposed by Yanagi. The proposition of this philosophy is that objects should last throughout time, they should be functional and utilitarian, simple and natural, made with long lasting quality materials. Another crucial factor of the guest rooms is that guests will be spending long periods of time staying at the hotel, as a result I decided to create the feeling in multiple spaces within one room so that there is a separation between activities.
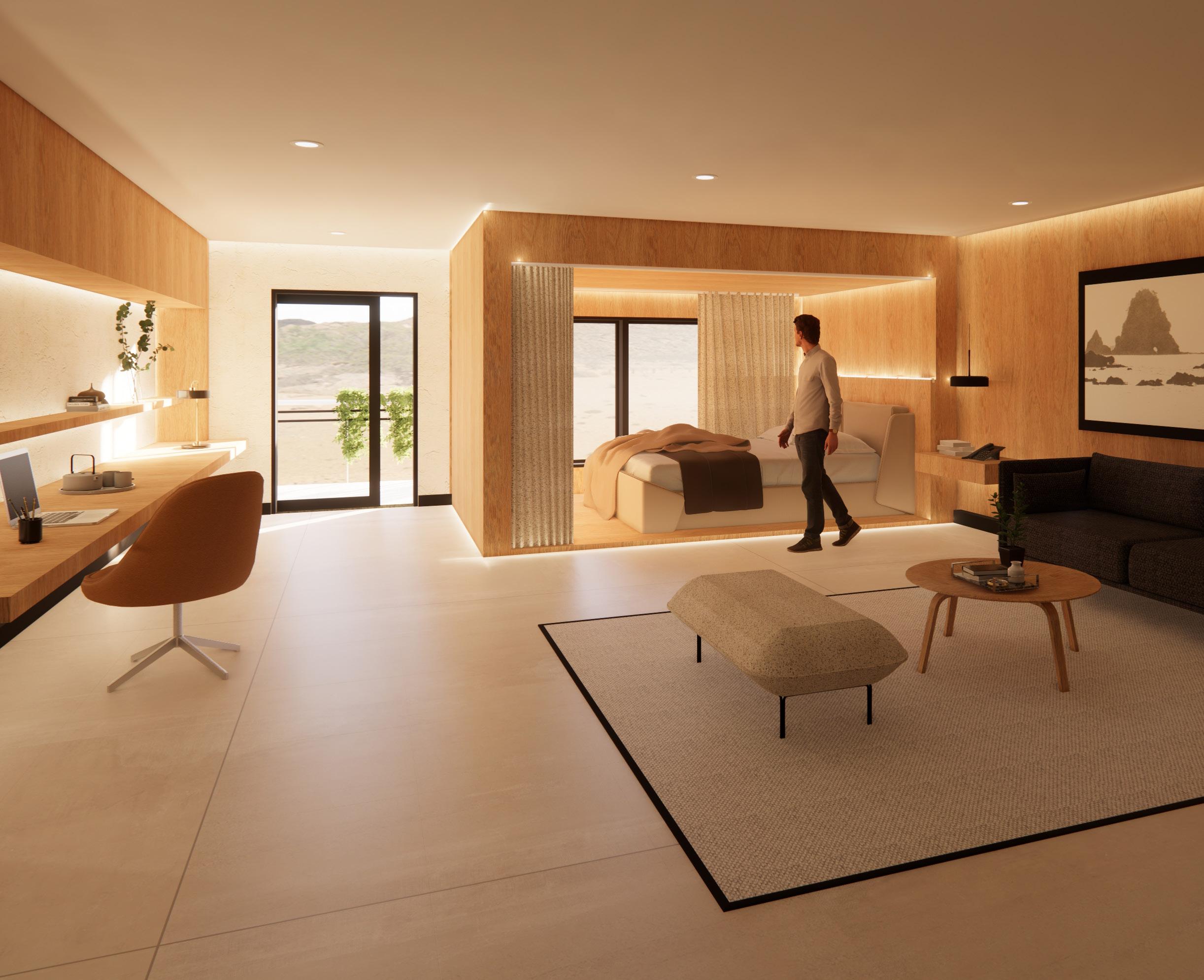
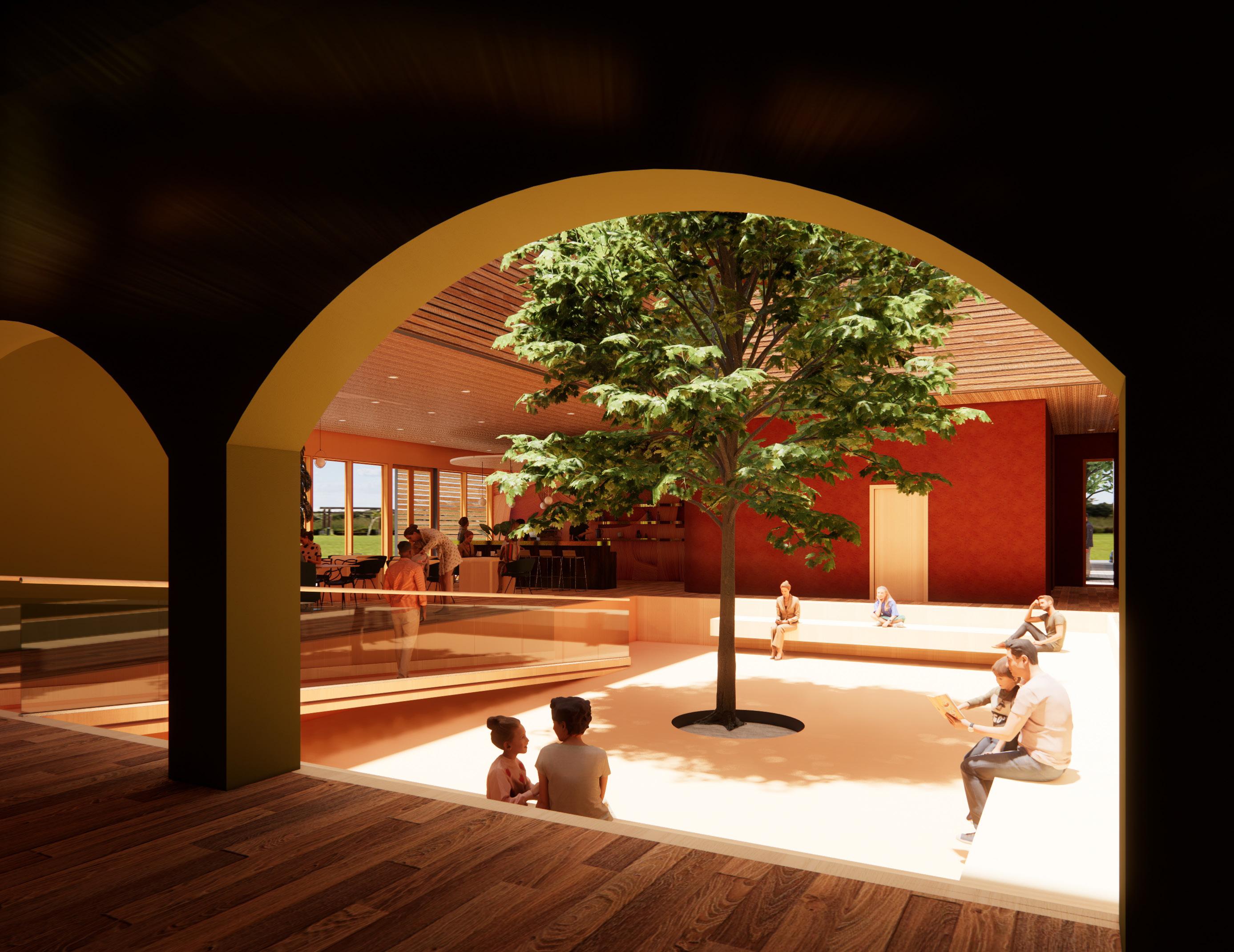
ADDRESS: 6015 NORTHEAST HOLLADAY STREET
CITY: PORTLAND , OR ZIP CODE: 97213
The main goal of this project is to design a new refugee facility by a new client; International Recuse which is a national non-profit charity specializing in providing refugees with housing and social services. This new facility will cater to refugees from a single country. Refugees typically settle in communities where significant number of their compatriots have already settle. This allows them to rely on the established compatriot communities to support them in assimilating into their new surroundings and way of life. The refugee center is intended to welcome new refugees and provide them with a space for social services, education, job training and community connection as they journey toward self-sufficiency and adjust to life in a new city.
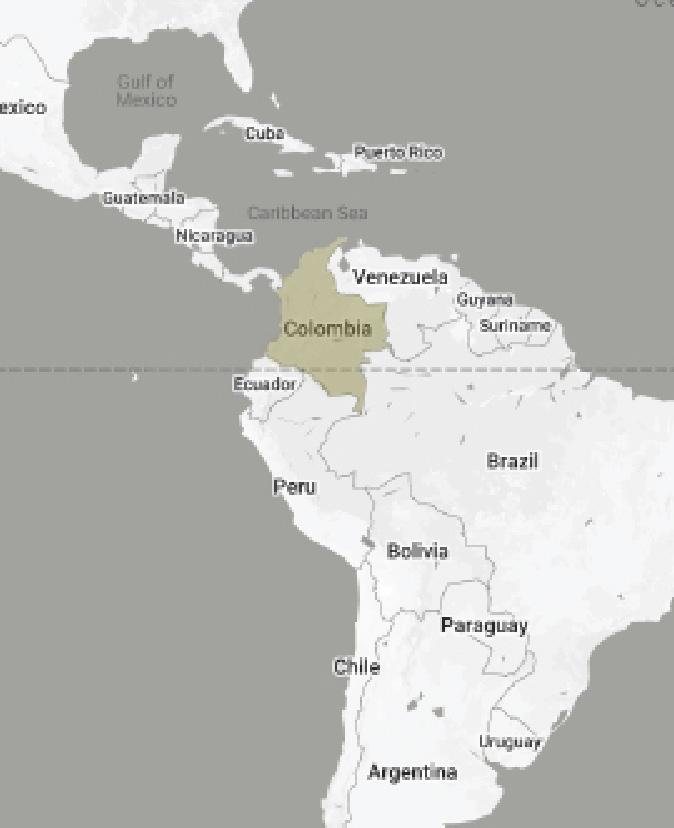
- Over 56 years of internal conflict
- Mainly affecting rural areas, where there is low government presence
- Over 5.7 million were internally displaced
- Over 218,000 killed. More than 80% were civilians
- More than 25,000 disappeared
- In 2016 Colombia’s government signed a peace agreement with the FARC, however the current government wants to break the agreement. This has been restarting conflict in rural areas.
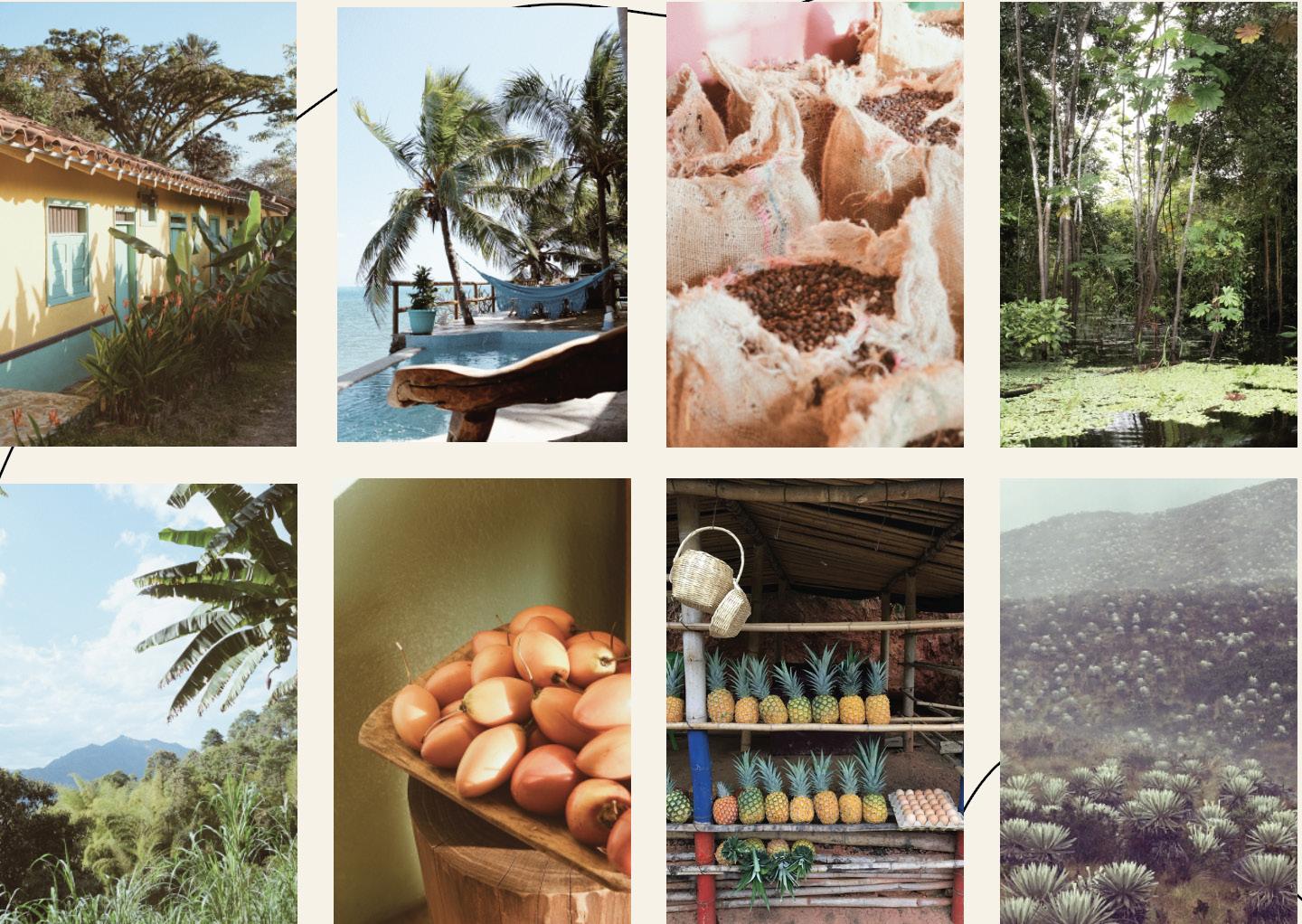
culture.
- Official Language: Spanish
- Collision of Indigenous, Spanish, and African traditions
- Parties, Carnivals, and Festivals
- Craftsmanship Pottery, Weaving, Knitting, Basketwork, and Jewelry
- Family and Community centered and oriented
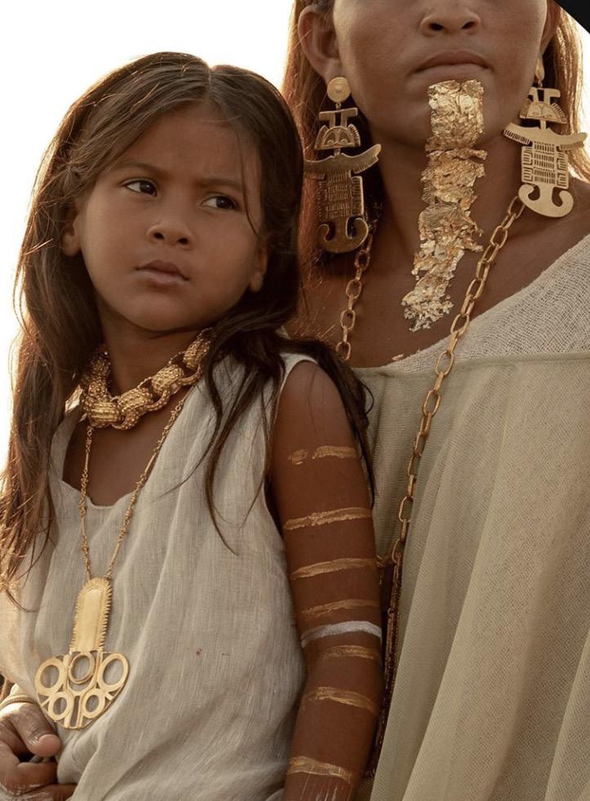
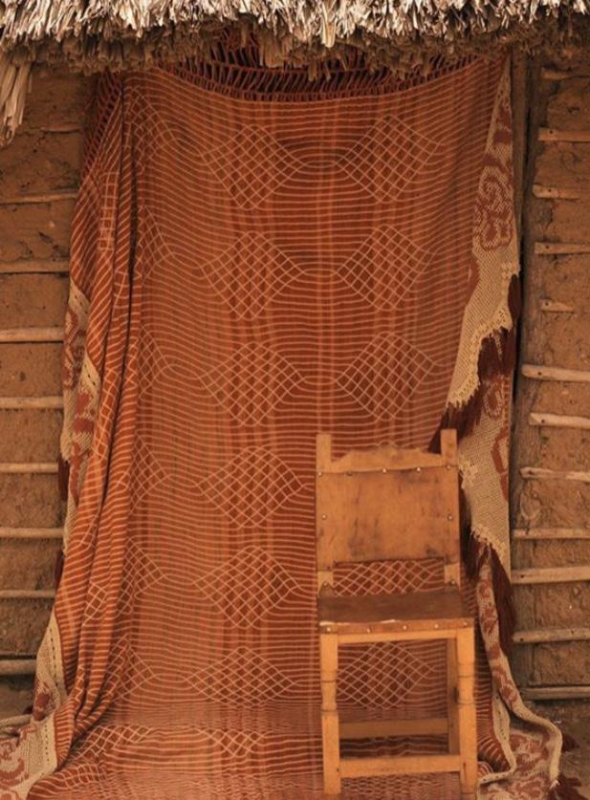
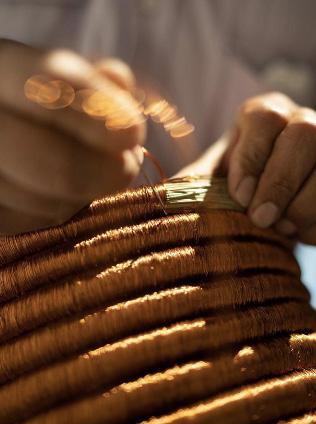
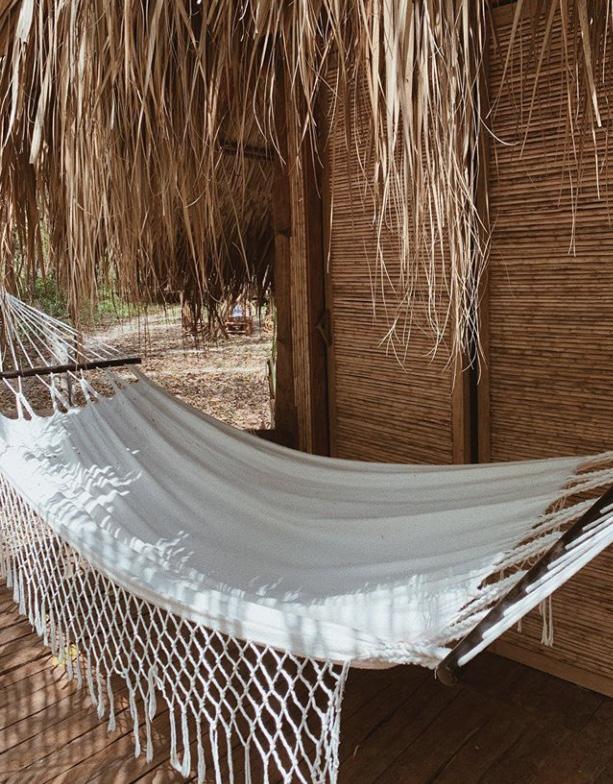
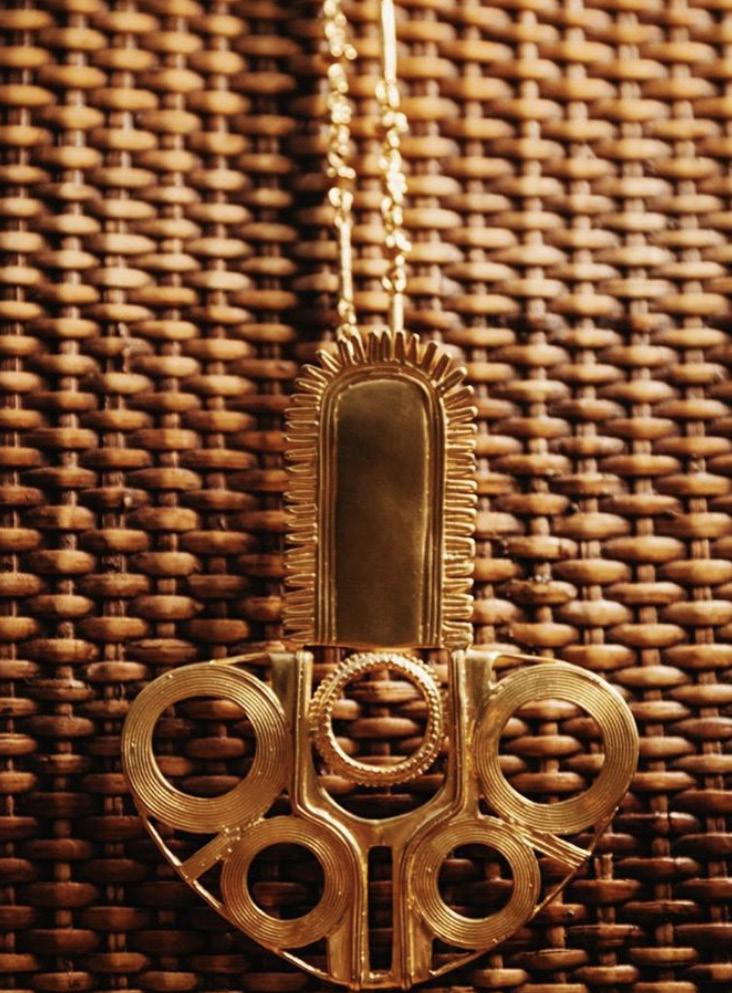
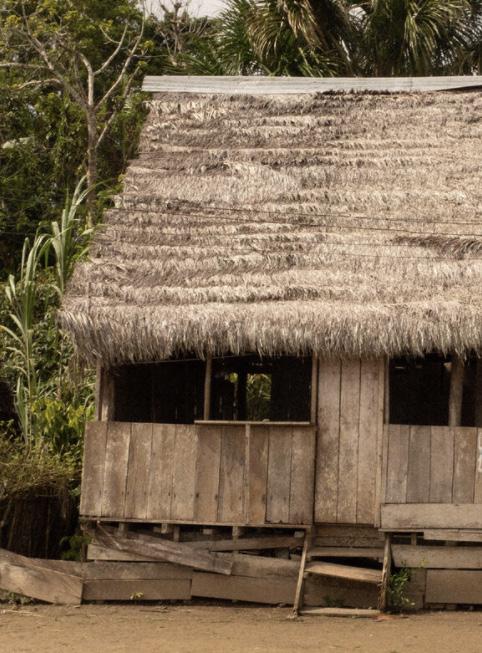
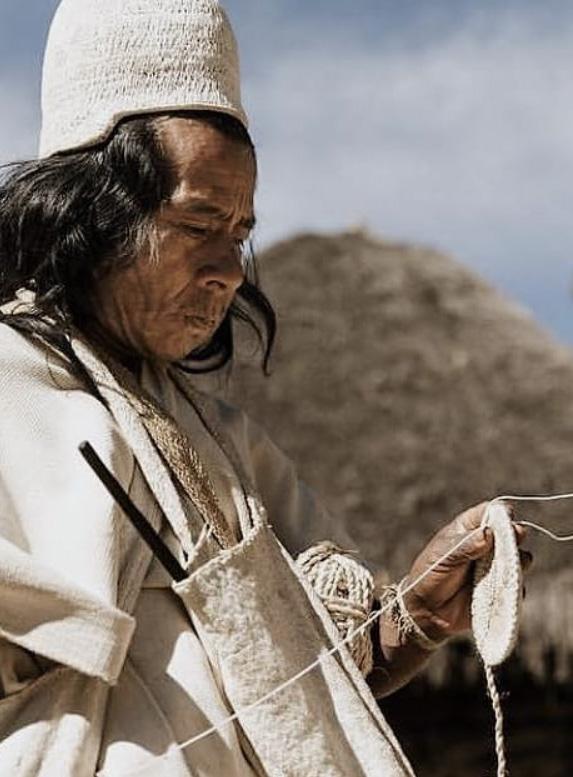
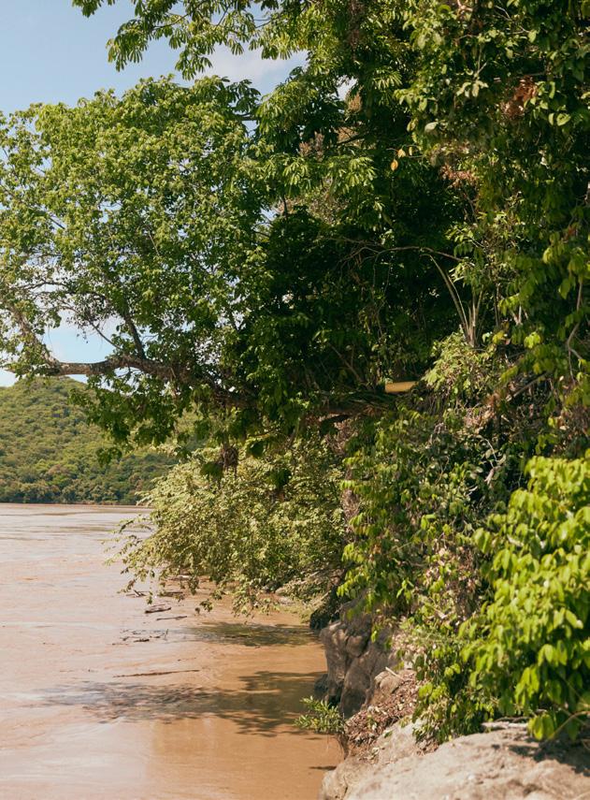
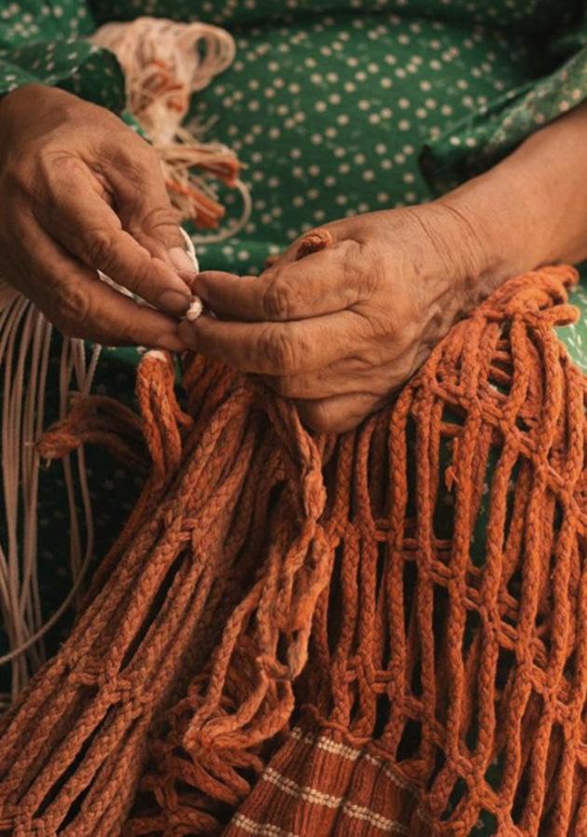
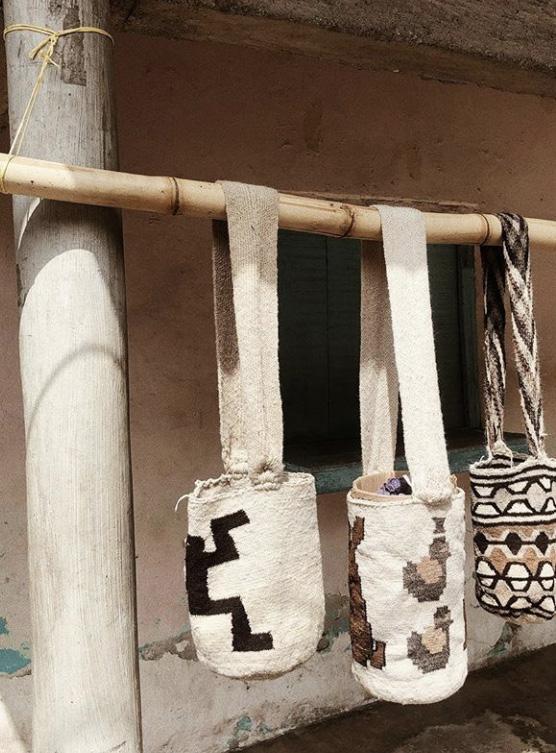
The primary goal of this design is to celebrate the richness and significance of Colombian indigenous communities for both the culture and history of Colombia and the world at large. Our aim is to introduce this valuable heritage to the local community in Portland, using natural materials and textures, organic shapes, and rhythm.
For far too long, indigenous communities have been overlooked and neglected by the rest of the world. Now is the time to honor and recognize their ancient wisdom and traditions. By incorporating their cultural elements into the design, we hope to create a space that pays homage to their unique contributions and provides a platform for their voices to be heard. We believe that this design will not only serve as a testament to their legacy, but also as a source of inspiration for future generations.
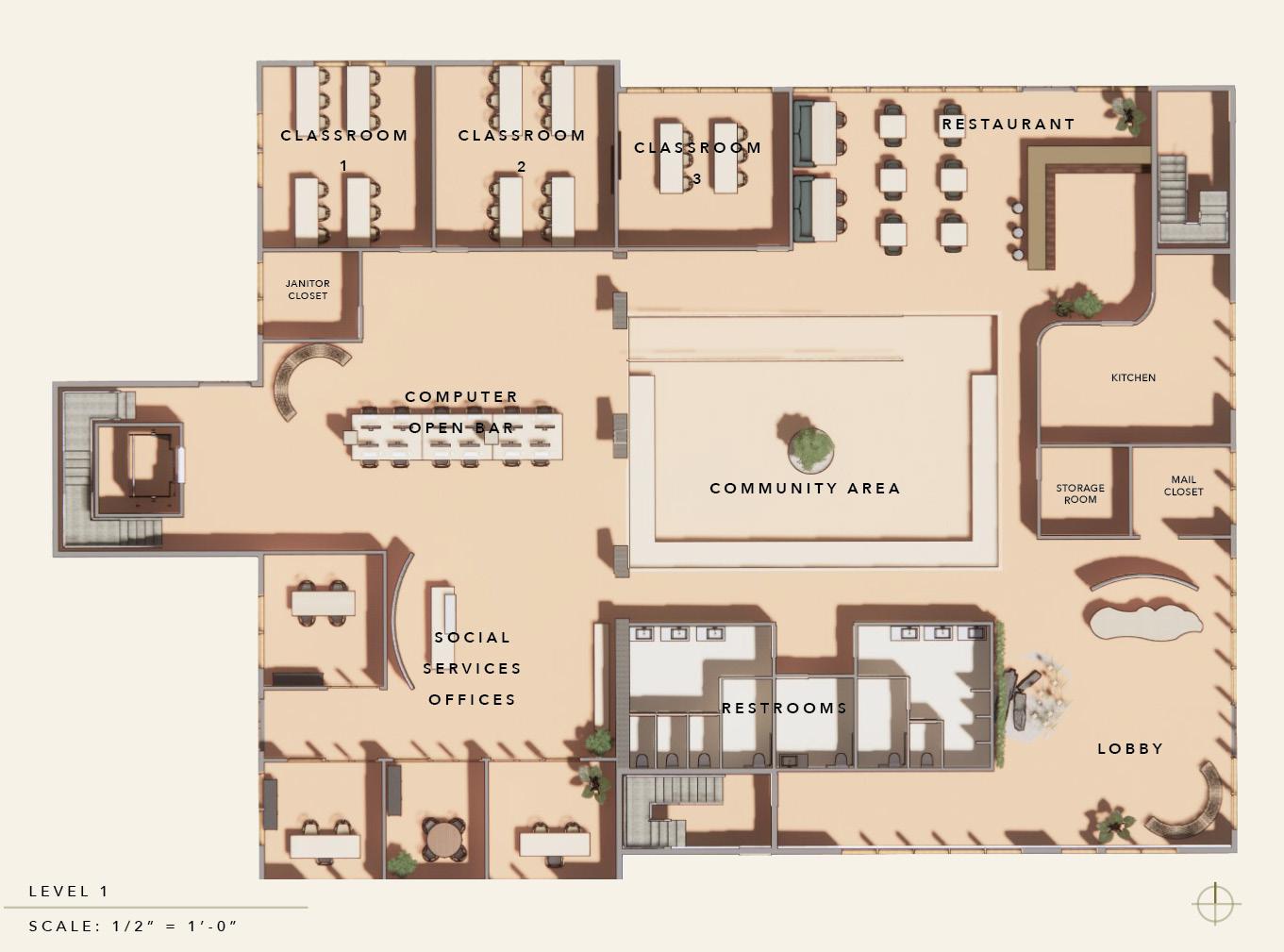
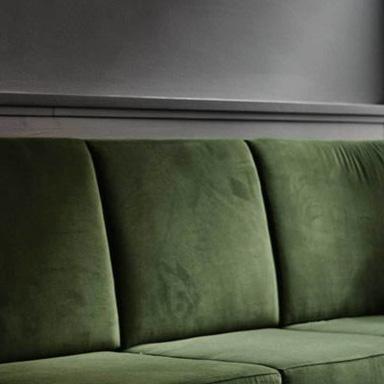
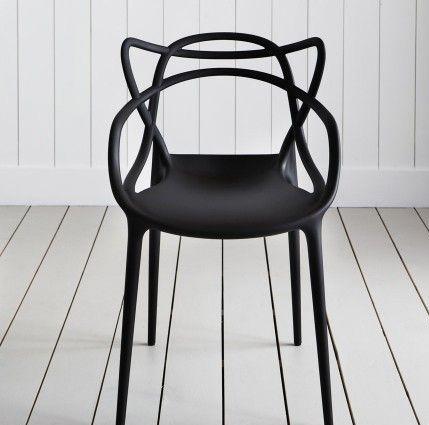
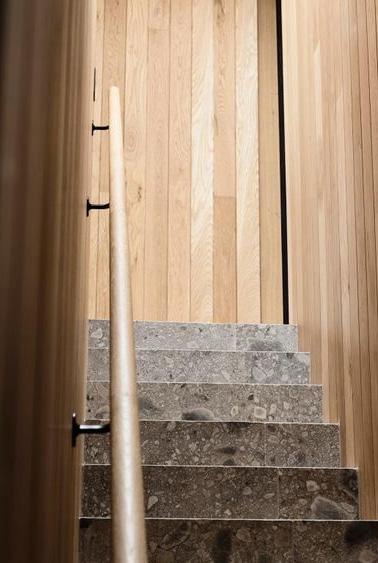
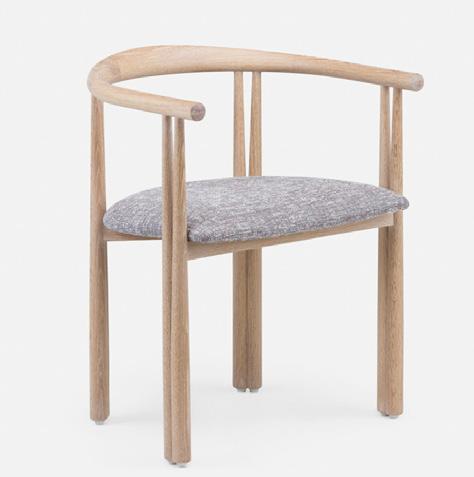
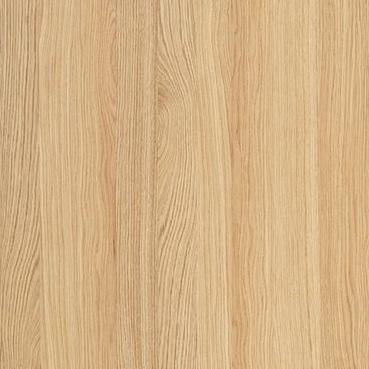
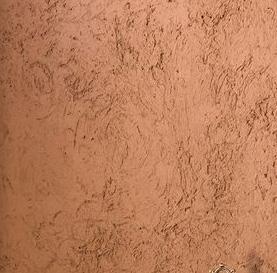
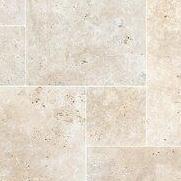
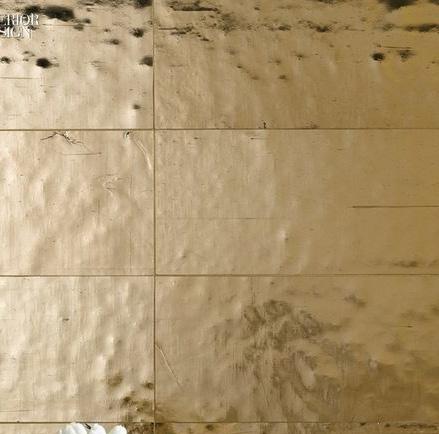
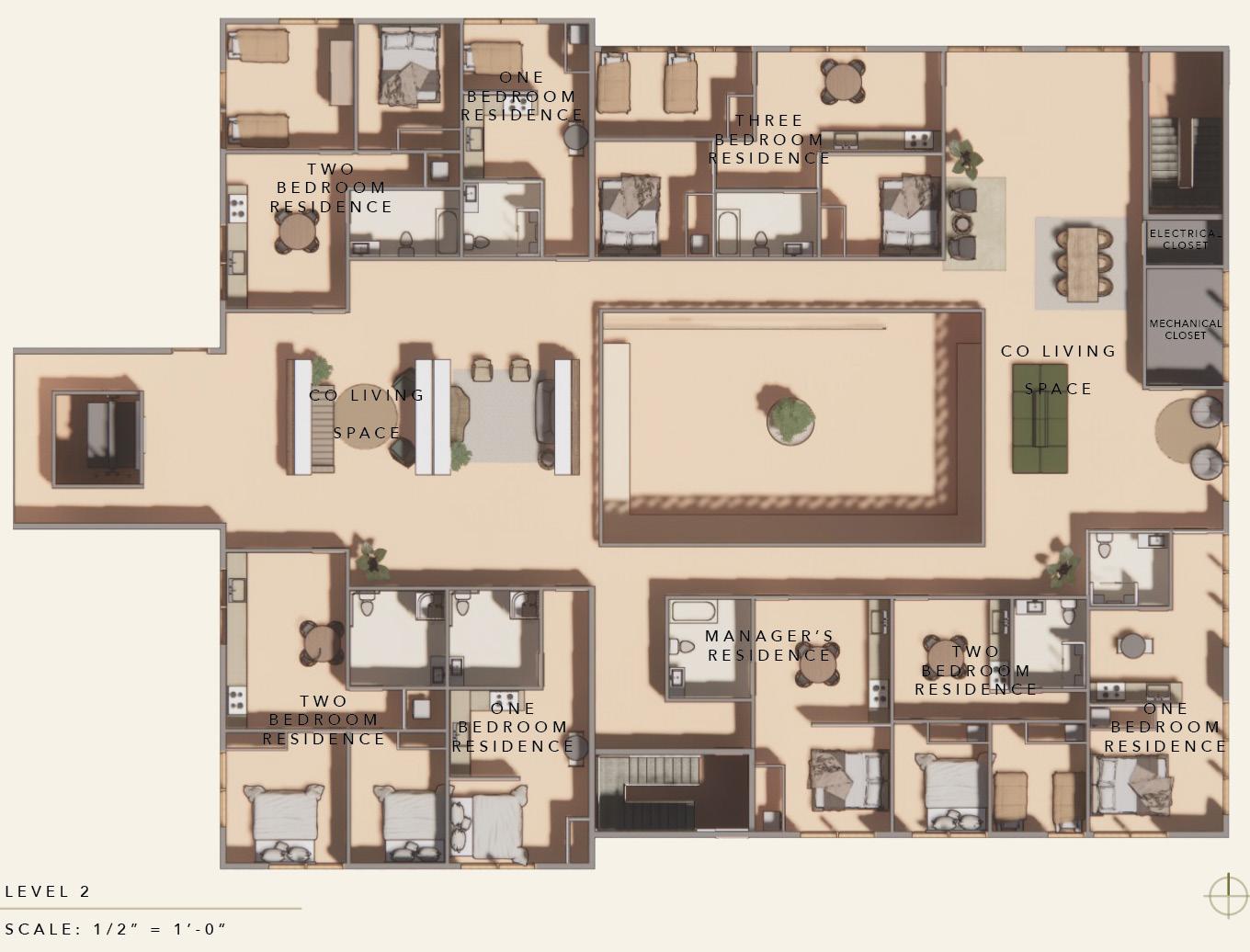
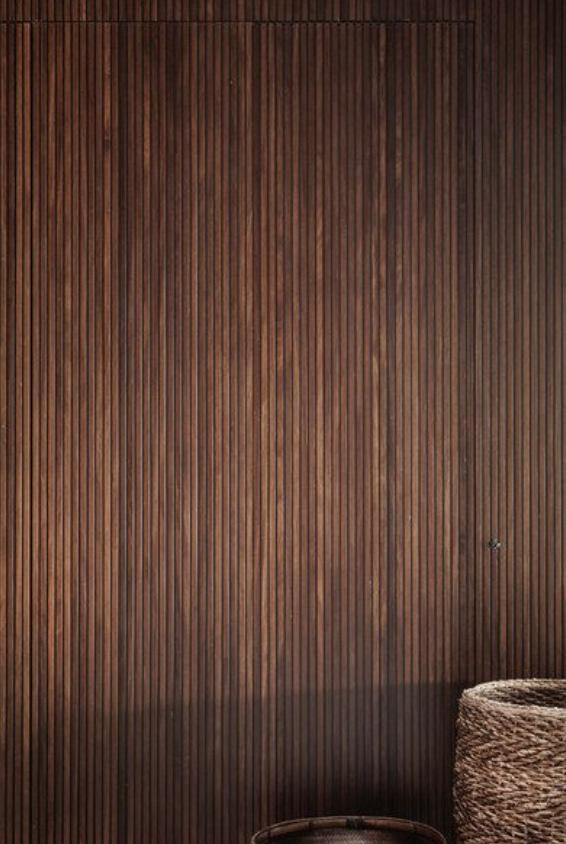
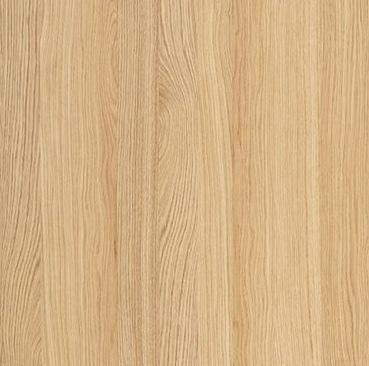
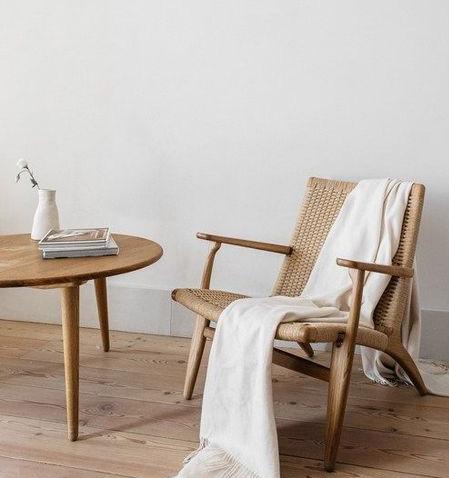
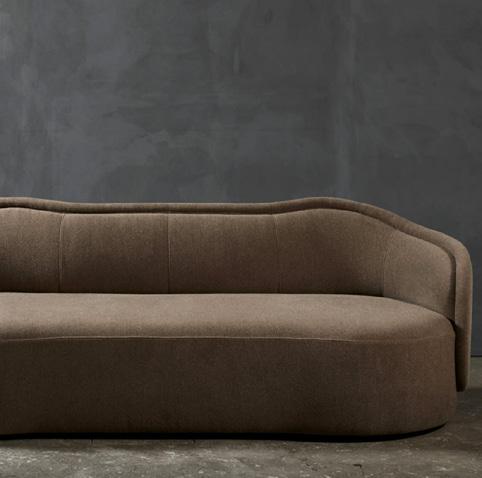
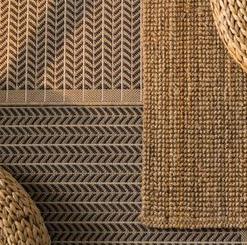
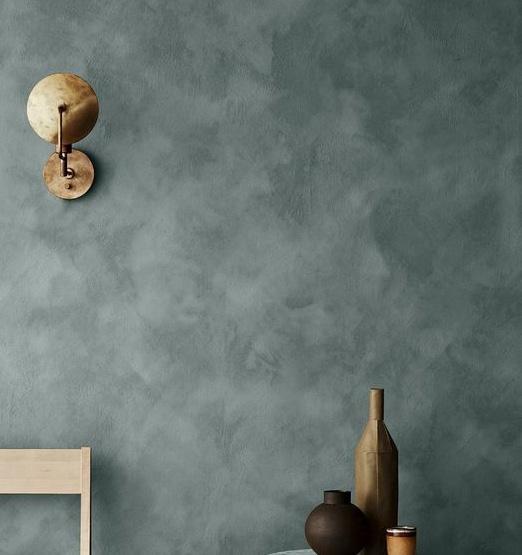
bubble diagram. exterior.
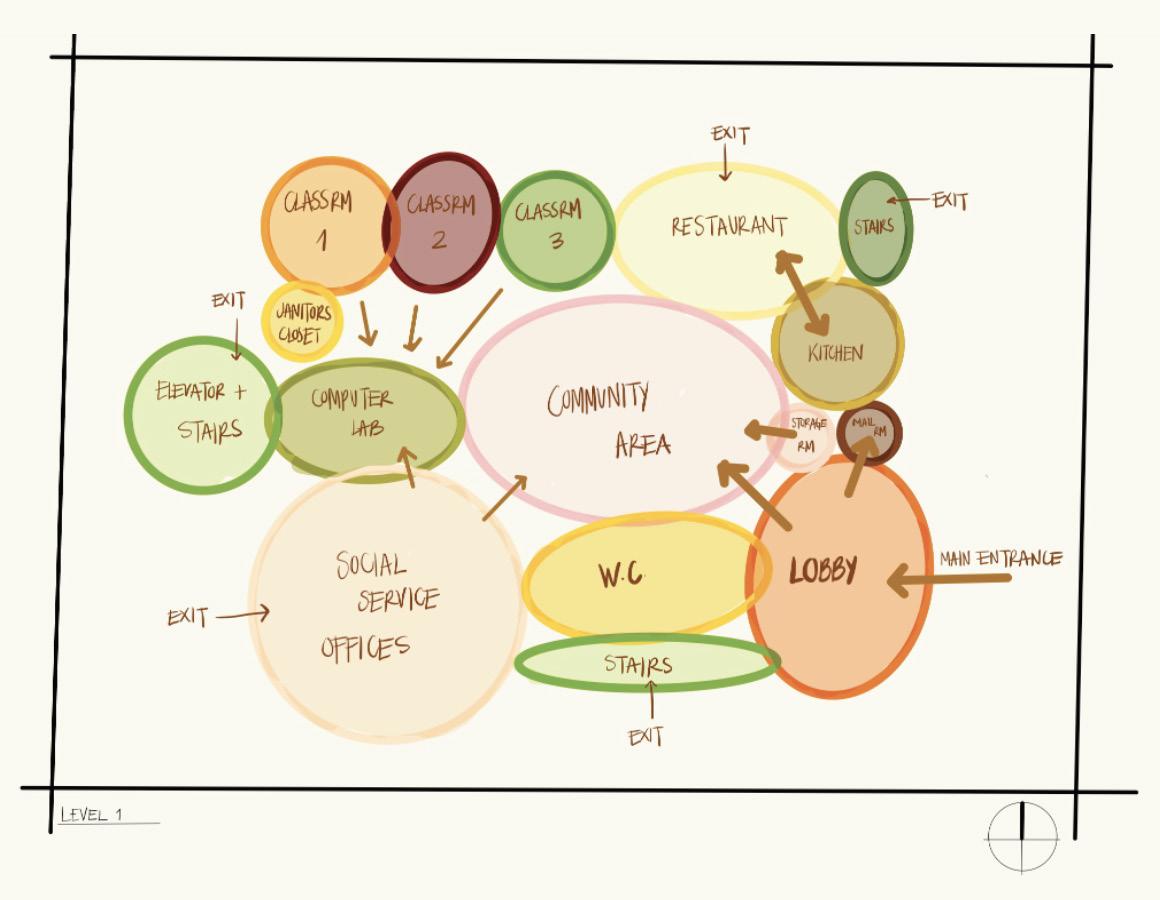
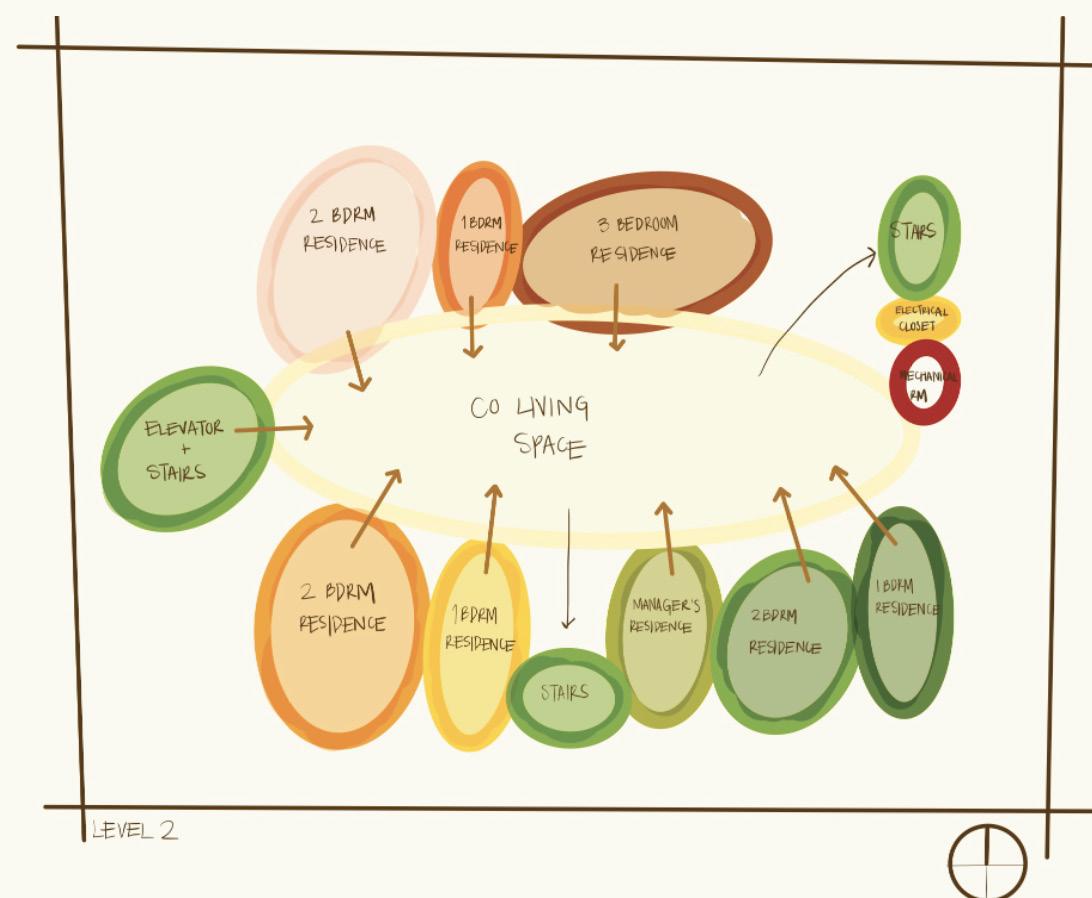
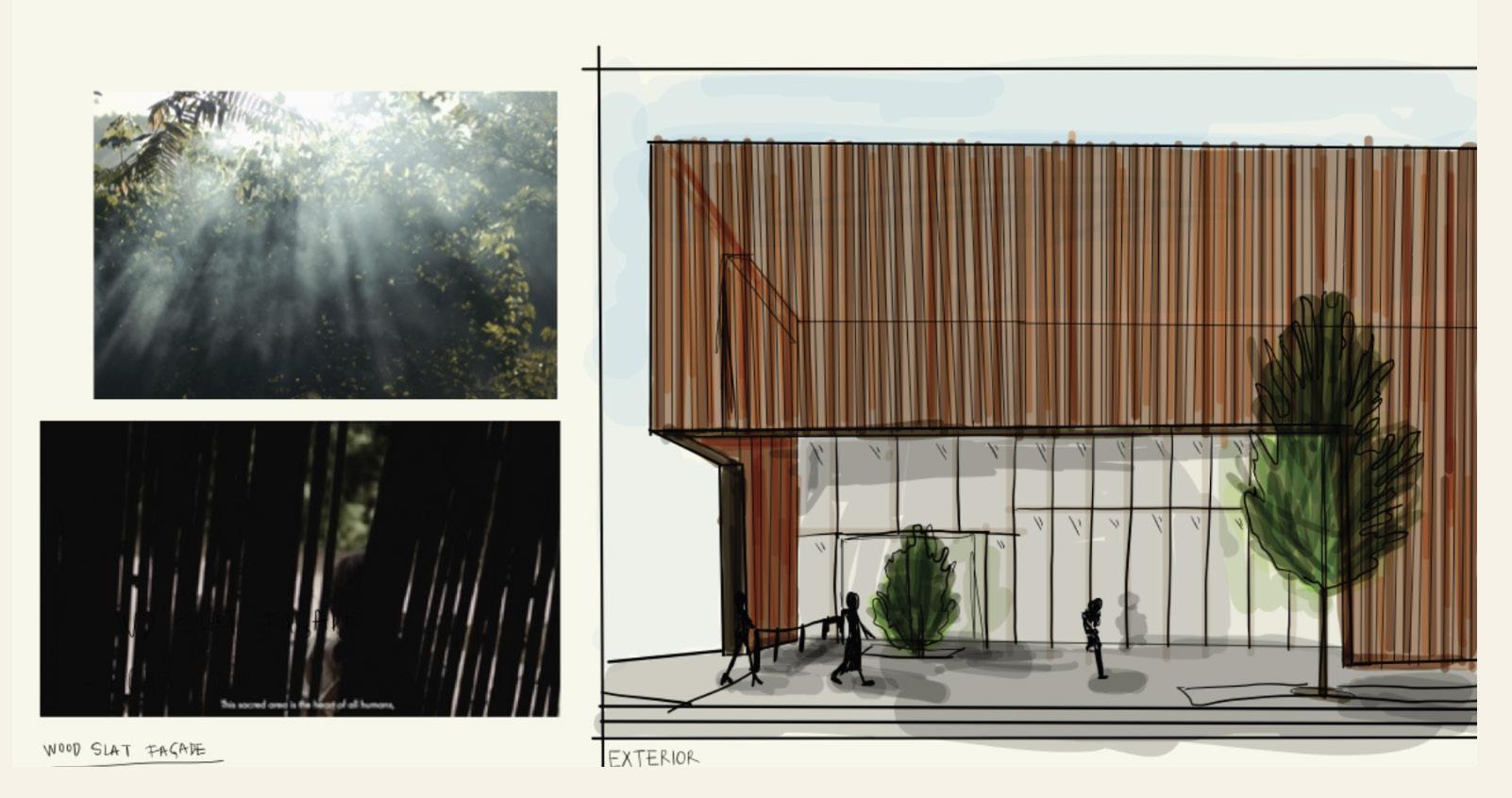
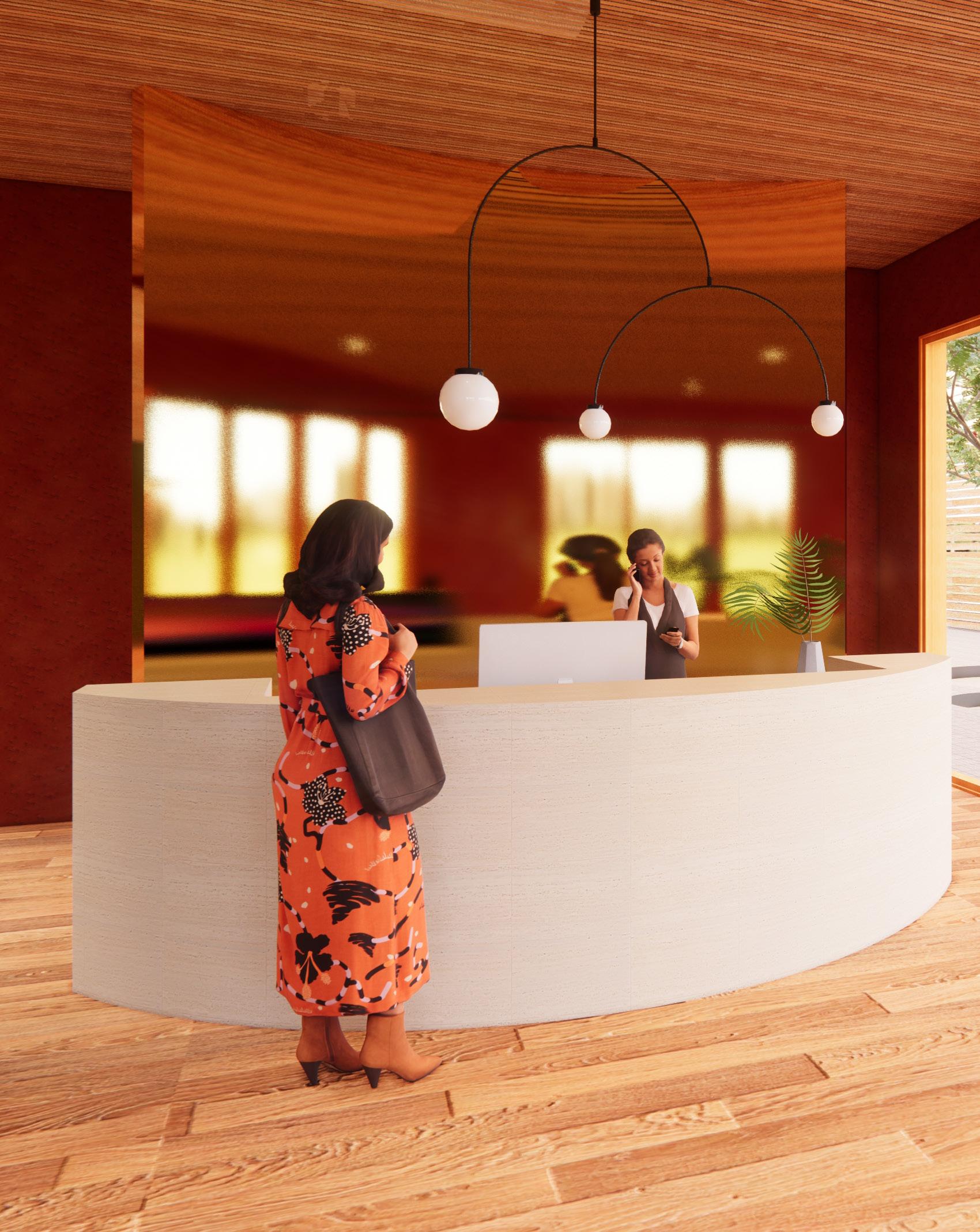
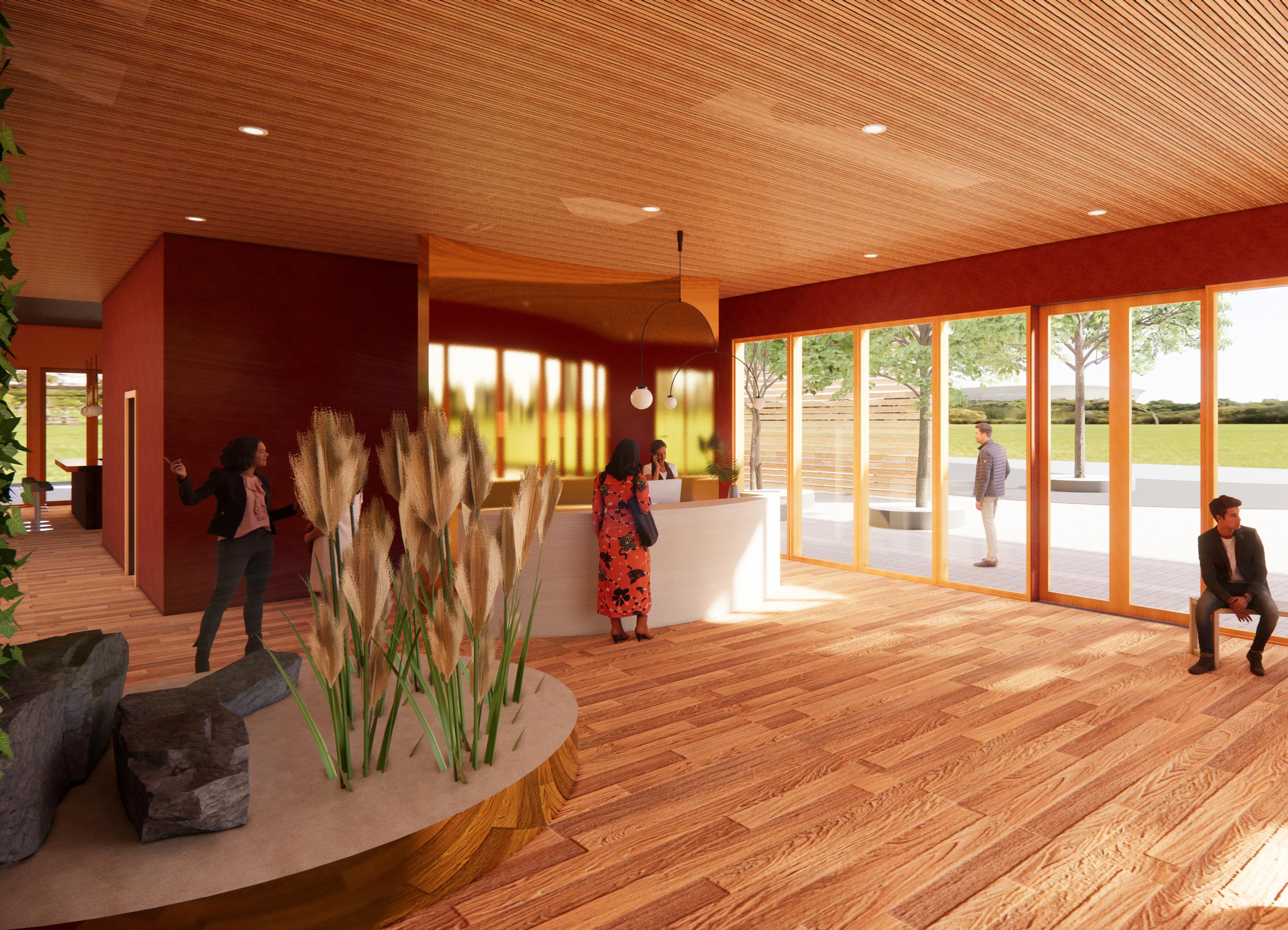
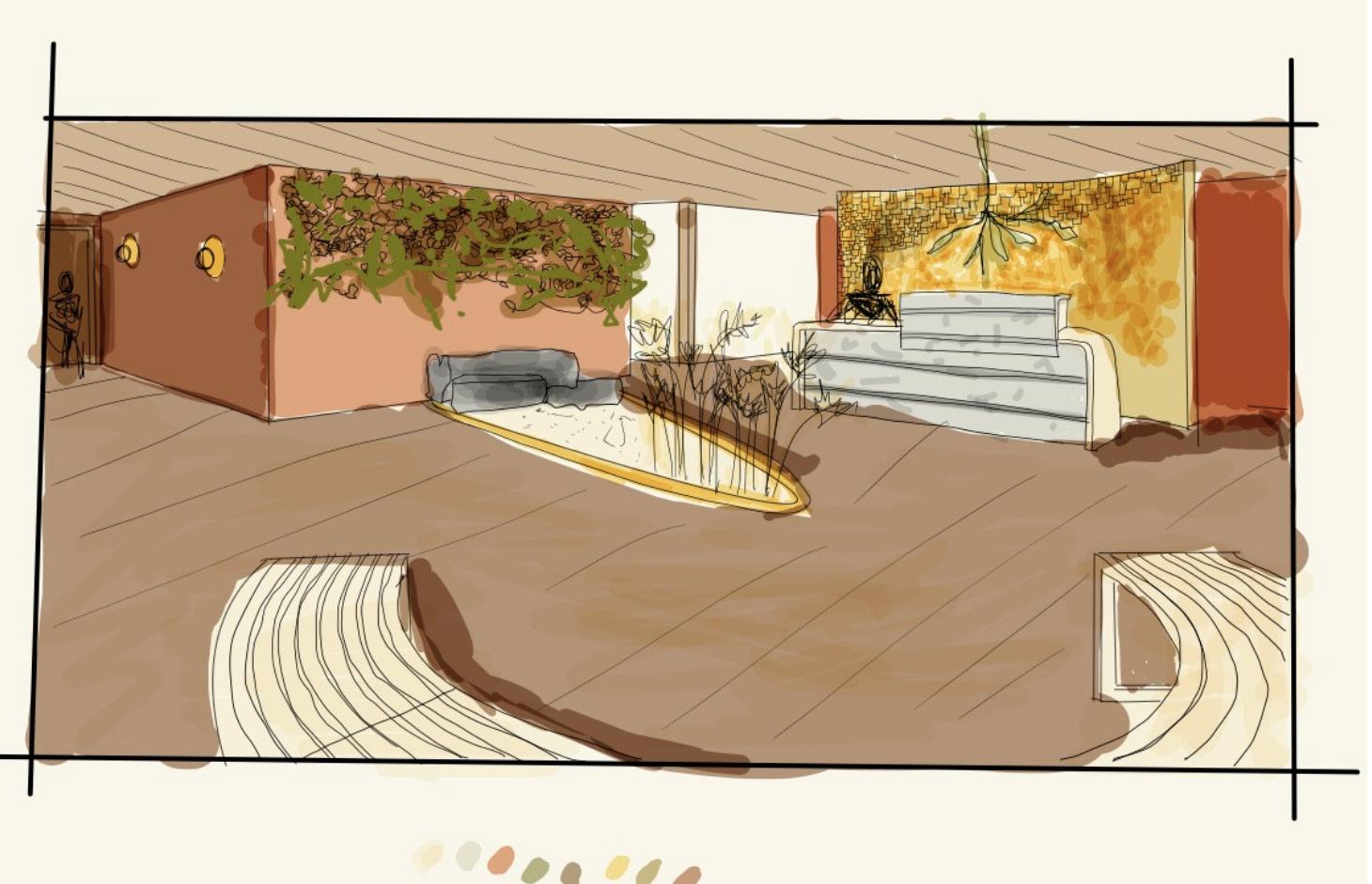
The main goal of this space was to embrace guests into a journey that connects them with nature and the environment in a seamless and elevated way. The color palette is meant to make everyone feel welcome and cozy. The curved wall behind the front desk is inspired by La Leyenda del Dorado.
The Restaurant design was heavily influenced by the Kogis. They currently live in the Sierra Nevada de Santa Marta mountains in northern Colombia. Despite the threats of the modern world they continue to follow their traditions and lifestyle. These community is constantly fighting towards preserving the environment and the ecosystem of the area.
