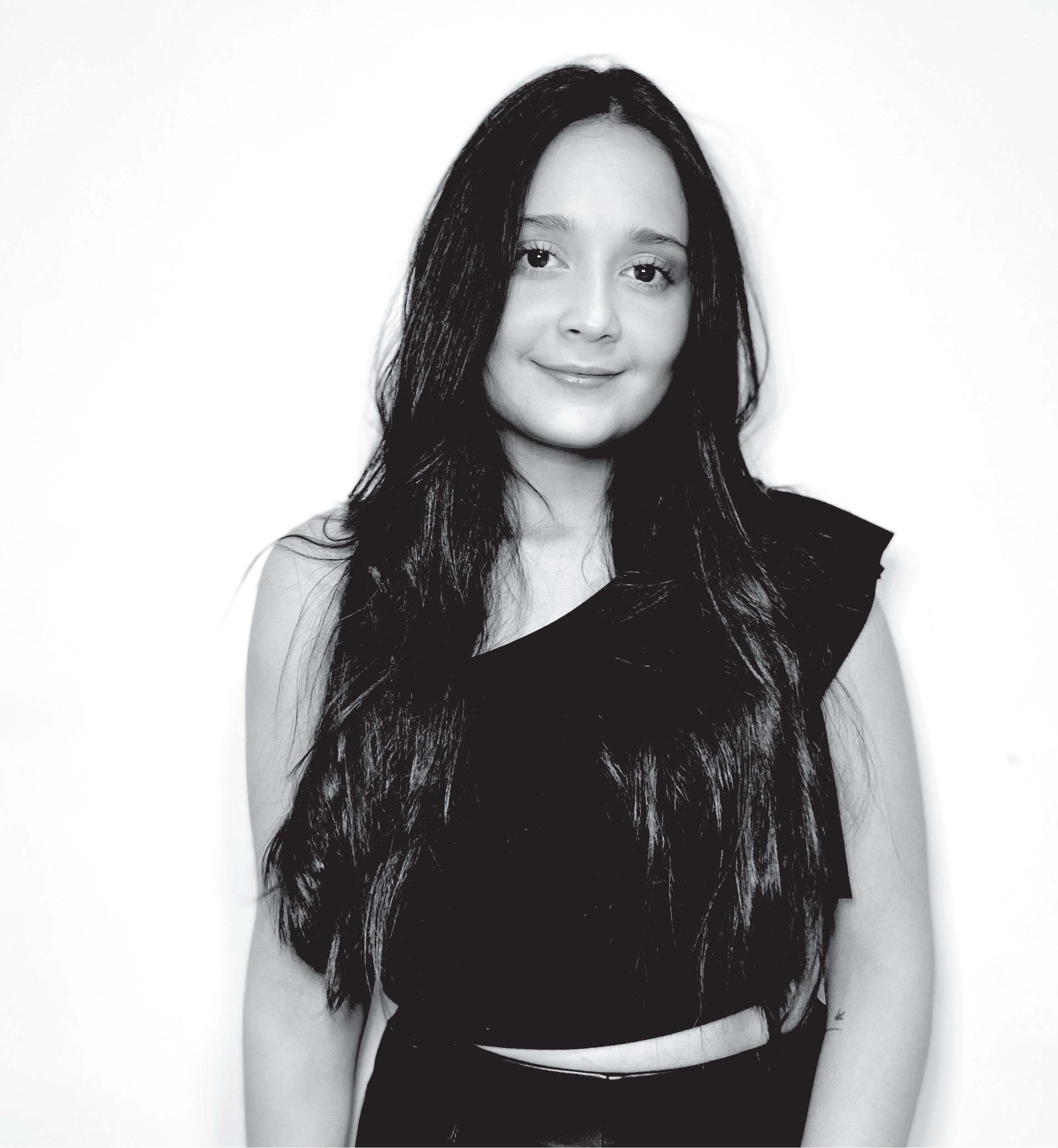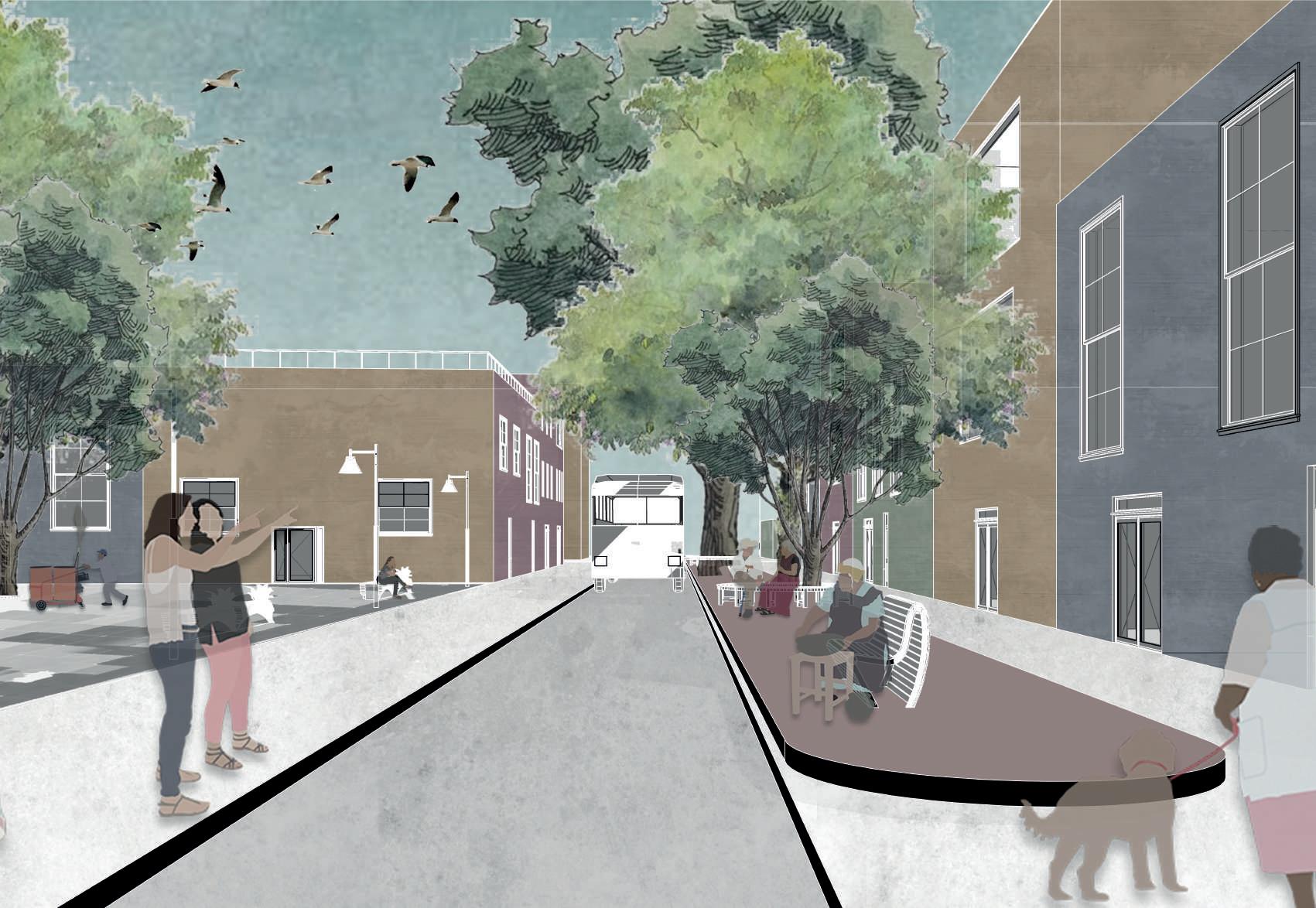PORTAFOLIO ARCHITECTURE



Hello !

I’m glad to submit my portfolio for your consideration. I will show you some of the projects that i realized during my studies and my professional experience in the field of architecture.





I´m an honest and responsible person, I’m respectful and commited with my work. I think of myself as an extrovert person, who can easily communicate ideas and work in group. I´m open to take upon new challenges and learn new things, in order to increase my personal knowledge in a professional way. I think Architecture exists to benefit people and improve everyone´s lifestyle.
Gimnasio Alessandro Volta High School (11th Grade)
Pontificia Universidad Javeriana Degree
Universidad de Las Palmas de Gran Canaria
Academic exchange
BIM Revit Certificate Nazka Digital
Politecnico di Torino Architecture, Construction, City Master Dregree
Bogotá, Colombia 2016
Bogotá, Colombia 2016 2021
Las Palmas G.C, España Enero - Junio 2019
Bogotá, Colombia 2020
Torino, Italia 2021-CS
InHAUS is one of the leading companies in the construction of prefabricated houses. Every year the international competition inHAUS LAB ‘Design your modular home’ is launched for students. This competition demands you to put your deepest knwolege into your architectural project.
STUDIO CREARQ interior design office (Colombia-2019)
- Contact: Miguel León - Maria Adelaida Herrera
- Internship during 6 months - Link https://www.studiocrearq.com/
PERSONAL EXPERIENCE - Industria Eléctrica Newline (Colombia-2021/22)
- Contact: Javier Eduardo Rios
- Design of shared spaces(Restrooms and Dining room) for employees.

- +57 310 852 32 85
Interior Design
Urbanism
Work in group Creativity Flexibility Personality
1. Maycon's place
2. Yenny's place 3. Workers dining room
1. COLLECTIVE HOSTAL + HOUSING A social housing proposal in the City of Aosta
2. COLLECTIVE HOSTAL + HOUSING A social housing proposal in the City of Aosta

Pontificia Universidad Javeriana 2021
Internship Studio Crearq:
1. Colo Jardín
2. The New Cabin / Design & A publishers
1. Public Space - Urbanism Project



Maycon wanted an elegant, sophisticated and masculine place, making full use of natural light, minimalist details and a touch of personality.
Juanita Gomez V.








Yenny's house had to have movement, color and art. It had to be a place where she could work, rest and be suitable to be a mother. Her happy place.






The dining room was proposed as a rest and well-being area for the workers.






 juan felipe niño maria clara castillo camila rios
juan felipe niño maria clara castillo camila rios
This social housing complex located in the Quartiere Cogne, City of Aosta aims to restructure the existing buildings, providing them with a mixed use, which complemented with public space allows the revitalisation and potencialization of the activities already existent.
The objectives of the project are: in the urban scale, to restore the Quartiere Cogne, transform it into an attractive landmark not only for residents but also tourists. In the building scale: to improve the architectonical spaces in the inside and outside.



















The passion for coffee starts with four words: cultivation, harvest, roast, and preparation.












Minimal housing project, an architectural element in strong relationship with the environment and with low environmental impact.










URBAN INTERVENTION AND RECOVERY OF PUBLIC SPACE, TAKING INTO CONSIDERATION RESIDUAL SPACESRESULTING FROM URBAN INTERVENTIONS, FOR THEIR ADAPTATION AND REACTIVATION IN THE JORGE ELIECER GAIT Á N NEIGHBORHOOD IN BOGOT Á
PONTIFICIA UNIVERSIDAD JAVERIANA BOGOTÁ, COLOMBIA 2021
The scope of this project is to generate an urban intervention using as articulator the public space in the Jorge Eliecer Gaitán neighborhood, using as main factor, the current commercial potential that is managed in the sector. This in order to generate routes with hard and green public spaces.
In addition to this, it is sought to make a treatment of the remaining spaces on Avenida NQS, generating points of interaction and social and economic development during the journey.









Restricted mobility lane for loading and unloading of goods at defined times.
Central bike lane so that it does not interfere with the pedestrian walkway and the long-stay area of the connector alley.
Central space for street vendors together with urban furniture for short stays.

Propuesta de arborización con el fin de atraer a los habitantes, a través de avifauna y volviendo la alameda una red de espacio público que se sume a la propuesta de “Alameda entre parques”.

USOS MIXTOS para generar actiidad sobre el corredor las 24 horas del día
Un circuito de puentes peatonales sobre el río que permitan un recorrido y una conexión más directa entre ambos lados del río
Espacios verdes para generar actividad alrededor del río y de este modo ACTIVARLO
Una red de ciclorutas que facilite este tipo de transporte sostenible y que se una con el circuito de ciclovias a nivel urbano