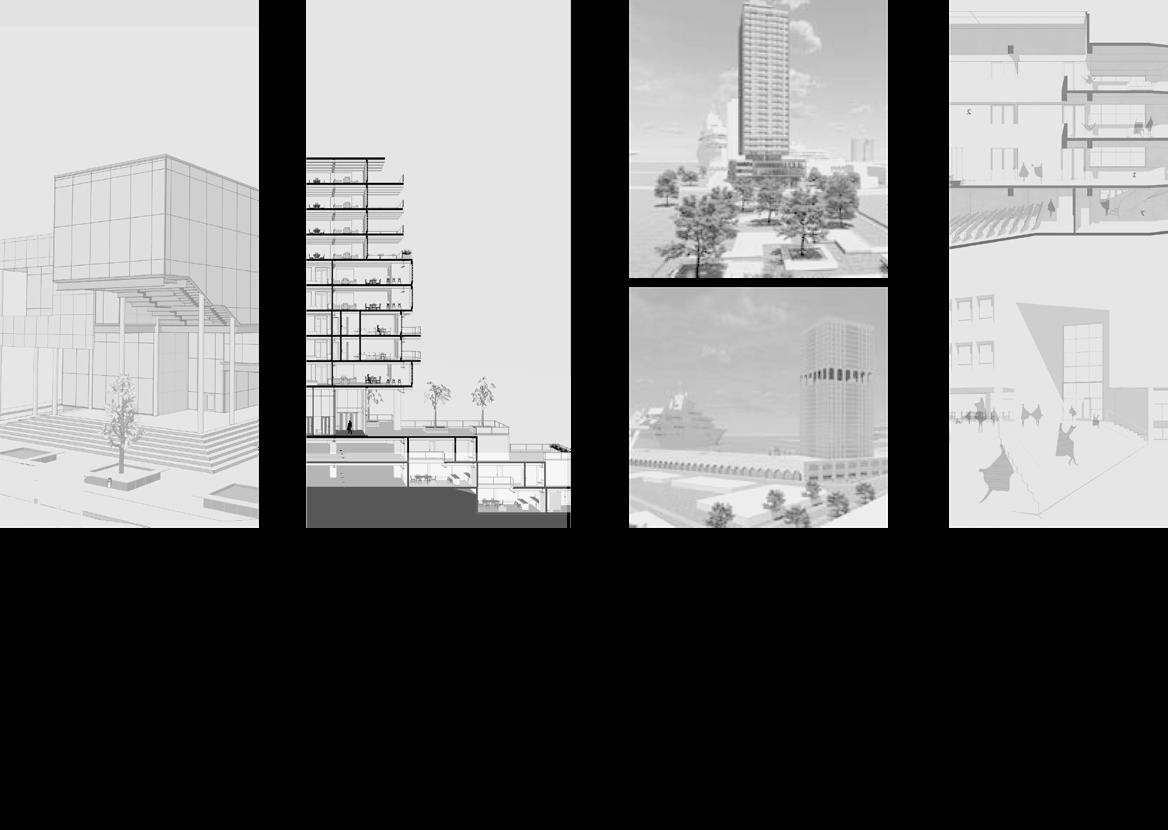

PORTFOLIO ARCHITECTURE
CAMILA RUIZ
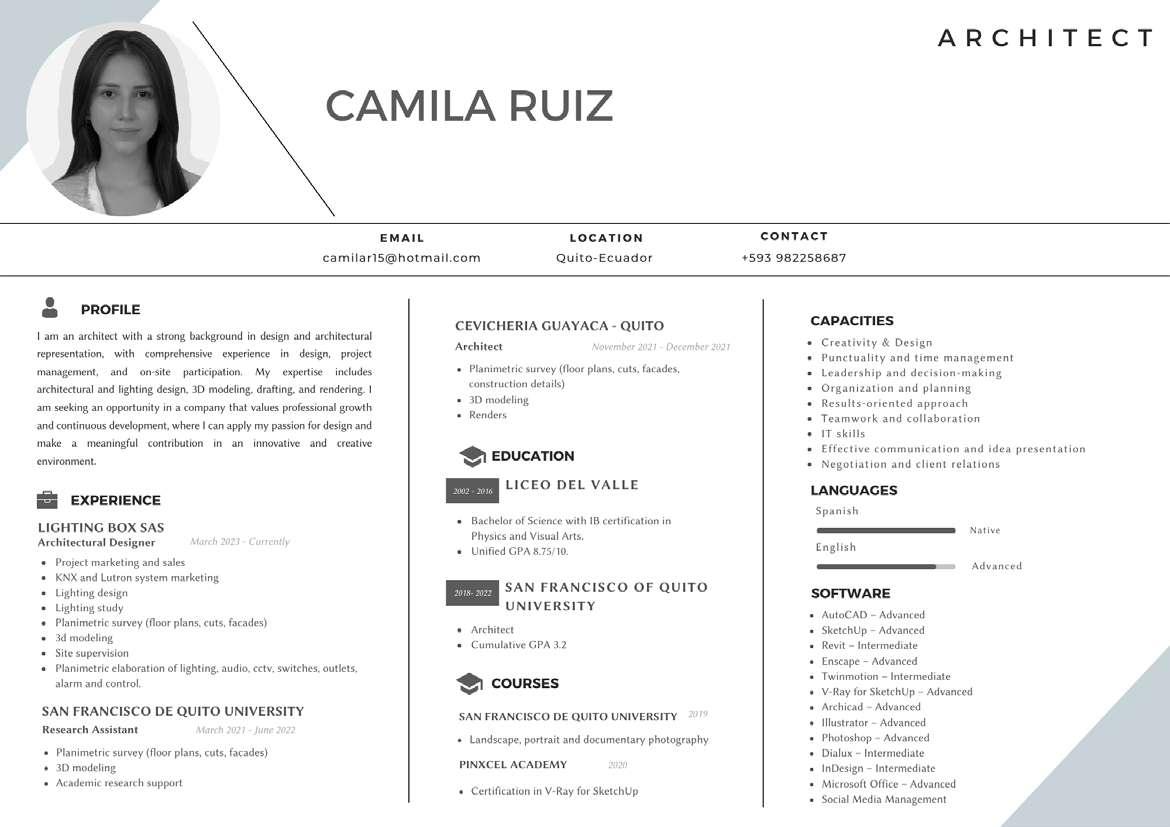

01 02 03
Faculty of architecture
The link with the community and the environment
pg. 5 - 8
Urban reconstruction in Beirut
Beirut City Restructuring Plan
pg. 9 - 12
High density housing in Quito
Restructuring and mixed-use plan in Batán
pg. 13 - 16

04 05 06 07
Quito Public Library
Generate knowledge through architecture
pg. 17 - 20
Cevicheria Guayaca
Remodeling and expansion plan
pg. 21 - 22
Experimentation with elements and spaces
Photorealistic rendering exercise
pg. 23 - 24
Lighting and design proposal
A working and relaxing environment
pg. 25 -26
DIEGO DE ROBLES
FACULTY OF ARCHITECTURE
The link with the community and the environment
MARIA ANGELICA IDROVO
FRANCISCO DE ORELLANA
The New Faculty of Architecture project arises from the need for a place of belonging and meeting, the current faculty of the Universidad San Francisco de Quito is scattered in different buildings on campus without having a specific space that provides the student the feeling of belonging and an efficient place to carry out their studies. The mass plan of this project is based on the idea of generating a building for the students, but also a building for the city, a space that connects with its immediate surroundings, which in this case is the university and the Cumbayá traffic circle located between Diego de Robles and Francisco de Orellana streets.
IMPLANTACION
For this purpose, both exterior and interior meeting spaces are proposed, the exterior ones through two plazas that articulate the building with the city and the university and the interior ones are generated as a result of the interaction of two intersecting volumes that create a central meeting space that serves as the first front between the exterior and interior and vice versa. The void is used as an articulation of this central space, turning the building into a kind of threshold between the city and the university, that is, a transition space between one place and the other.
PROCESO DE DISEÑO
DE DISEÑO
DISTINTOS EDIFICIOS DE LA UNIVERSIDAD. EL CONCEPTO PARTE DE LA
GENERAR UN LUGAR DE ENCUENTRO ATRAVEZ DE UN ESPACIO CENTRAL CONSECUENTE DE LA INTERSECCION DE 2 VOLUMENES. POR MEDIO DE DOS PLAZAS PUBLICAS SE LOGRA ARTICULAR EL EDIFICIO, CONVIRTIENDOLO EN UN UMBRAL QUE COMUNICA LA
CALLE CON LA UNIVERSIDAD, IMPLEMENTANDO EL USO DEL VACIO COMO
ARTICULADOR DE CONFLUENCIA QUE FUNCIONA COMO PRIMER FRENTE AL PROYECTO
DESDE EL EXTERIOR HACIA EL INTERIOR Y VICEVERSA.
PROGRAMA
La facultad de Arquitectura se divide en tres
plantas arquitectónicas, la primera planta
tiene un carácter público con espacios flexibles para exposiciones, marquetería, y administración. La primera y segunda plantas tienen un carácter educacional ya que es ahí donde se ubican las aulas y talleres de
Arquitectura. Por último, en el subsuelo 1 se encuentran el auditorio, sala de profesores, laboratorios de cómputo y bodegas. Todas
estas plantas cuentan con dos puntos fijos de circulación en cada volumen para generar un recorrido fluido; a su vez existe un punto de servicios sanitarios en cada planta arquitectónica.
SERVICIOS
SERVICIOS SANITARIOS
AULAS TEORICAS AULAS TEORICAS
URBAN RECONSTRUCTION IN BEIRUT
Restructuring plan for the city of Beirut.
The project seeks to restructure the city of Beirut that was destroyed after an explosion on August 4, 2020. The concept is based on the unification of the city, taking as a reference the historical structuring axes existing in the city of Beirut, the interesting part of the project is the plot or link that is generated between the port, the sea and the square, using the typology of tower-platform, which helps to mark the North-South axis. This axis starts from the center of the city, connects the historic center with the affected and destroyed area, thus, this axis is used to link these two
Partiendo de una profunda investigación sobre Beirut; su historia y sus necesidades. Encontramos 2 ejes estructurantes que dan forma y orden a la ciudad, el situado en la antigua carretera de Damasco en dirección sur une el puerto con el interior y finalmente con la ciudad de Damasco y el otro es una vía transversal paralela que se caracteriza por estar a veces cerca del mar y de la antigua carretera de Armenia. Estos ejes están relacionados con la topografía y la geografía del lugar ya que según el arquitecto Aldo Rossi son preexistencias ambientales que debían preexistir en el tejido urbano.
Este es un proyecto que busca restaurar la relación entre el mar y la ciudad a través del eje norte-sur, abriendo este eje hacia la ciudad y de esta manera recuperar la Plaza de los Mártires, que ahora llamaremos Plaza de la Reconciliación, con este nuevo nombre y diseño se busca
P L A N M ASA
reducir la carga histórica negativa de esta plaza hacia una idea de reconciliación. Lo interesante del proyecto es la trama o vínculo que se genera entre el puerto, el mar y la plaza debido a la tipología de torre-plataforma que marca notoriamente el eje Norte-Sur. Proponemos que esta plataforma continúe con la estructura urbana dejada por los franceses en el centro, muy notoria en la Plaza de la Estrella; esta plaza se caracteriza por sus fachadas continuas con locales comerciales en la primera planta denotando la influencia europea en la ciudad. Sin embargo, mantenemos el componente oriental que también está muy presente en la ciudad a través de torres que se adaptan a esta tipología, estas torres se sitúan estratégicamente en las esquinas a modo de mezquitas musulmanas. Es decir, proponemos una hibridación tipológica de dos culturas

points through a tower-platform typology. The platform adapts to the influence of European architecture in Beirut and is characterized by its continuous facades with commercial premises on the first floor, while the towers adapt to an oriental typology through their textures and materials. The towers are strategically located on corners like the Muslim mosques found in the city. In this way the project manages to implant itself unnoticed within the context, without interfering with the roots of the city.
En este maqueta topográfica de Beirut identificamos dos elementos importantes, el primero es cómo está presente el
El concepto del proyecto es la unificación de la ciudad a través de ejes históricos estructurantes en la ciudad de Beirut. El eje norte-sur que parte del centro de la ciudad conecta el centro histórico con la zona afectada y destruida. De esta forma utilizamos este eje para unir estos dos puntos a través de una tipología de torre-plataforma, la plataforma se adapta a la influencia de la arquitectura europea en Beirut mientras que las torres se adaptan a la oriental, de esta forma el proyecto consigue implantarse de forma desapercibida dentro del contexto, sin interferir en las raíces de la ciudad.

El concepto del proyecto es la unificación de la ciudad a través de ejes históricos estructurantes en la ciudad de Beirut. El eje norte-sur que parte del centro de la ciudad conecta el centro histórico con la zona afectada y destruida. De esta forma utilizamos este eje para unir estos dos puntos a través de una tipología de torre-plataforma, la plataforma se adapta a la influencia de la arquitectura europea en Beirut mientras que las torres se adaptan a la oriental, de esta forma el proyecto consigue implantarse de forma desapercibida dentro del contexto, sin interferir en las raíces de la ciudad.
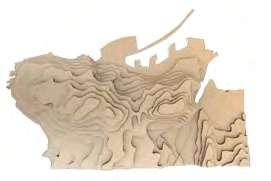
En este maqueta topográfica de Beirut identificamos dos elementos importantes, el primero es cómo está presente el tejido urbano romano, especialmente el cardo como eje principal en una ciudad que ha sufrido muchos cambios ideológicos, guerras que han destruido y han resurgido a la ciudad. El segundo es "la línea verde" que se denominó así porque es la franja que en la guerra civil de 1975, dividió la ciudad prácticamente en dos debido a sus diferentes creencias religiosas donde Beirut Este era musulmán y Beirut Oeste cristiano, convirtiendo este lugar en una vía conmemorativa de la historia.
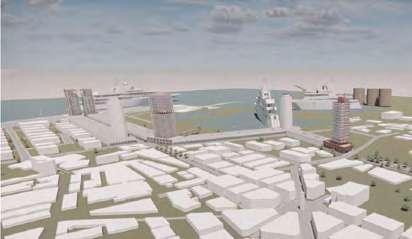



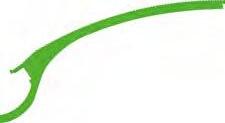









The idea of a cultural center arises from the need to generate a space dedicated to the promotion and cultural dissemination of the area. The idea would be that passengers disembark from the port and their first stop would be this cultural center. Through this cultural center we seek a project that seeks to dissolve the limits between the interior and the exterior. Resulting in a strong relationship between the cultural center and the city, creating a space for the open exchange of art, culture and ideas.
ASSENGER TERMINA
The idea of building a passenger terminal is due to the fact that the port of Beirut, being one of the most important in the Mediterranean Sea, seeks to promote tourism and provide a space for visitors, which has places to stay and at the same time function as an embarkation and disembarkation area for passengers. Since its connecting element will be a bridge which will join the project with the boat and at the same time make an improvement of the administrative facilities of the port.
HYBRID BUILDINGS
The hybrid buildings are born from the idea of a modern
and







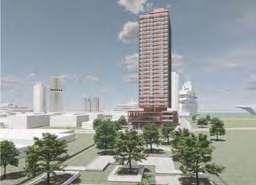
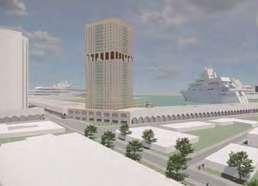
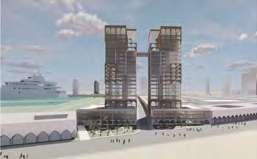
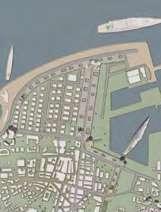
HIGH DENSITY HOUSING IN QUITO
Restructuring and mixed-use plan in Batán
The mixed-use project located in the Batán sector, seeks to generate a connection and continuity between the most important green areas of the city; the Carolina Park and the Metropolitan Park, proposing the construction of the “Stadium Park” located where the Atahualpa Olympic Stadium is currently located as an intermediate point of articulation between the aforementioned parks. The Stadium Park allows for the creation of a mixed-use space for commercial, entertainment and housing uses, thus rehabilitating this space that has become an unsafe and desolate place, as it is only used when there is an event at the
stadium. A tower is proposed that adapts in shape and height to the housing typology of Eloy Alfaro Avenue through a terracing that reinterprets the sloping topography of the area and also allows to hierarchize the park of the stadium through a glazed floor that generates a transparency that allows to continue with the vegetation of the park to the building, also vertically green points are generated at different heights of the tower that allow to reinterpret the park inside the building.

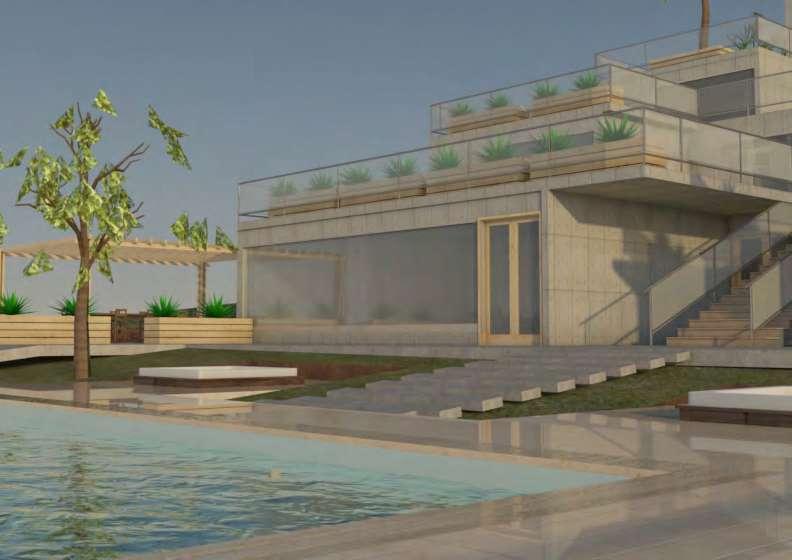

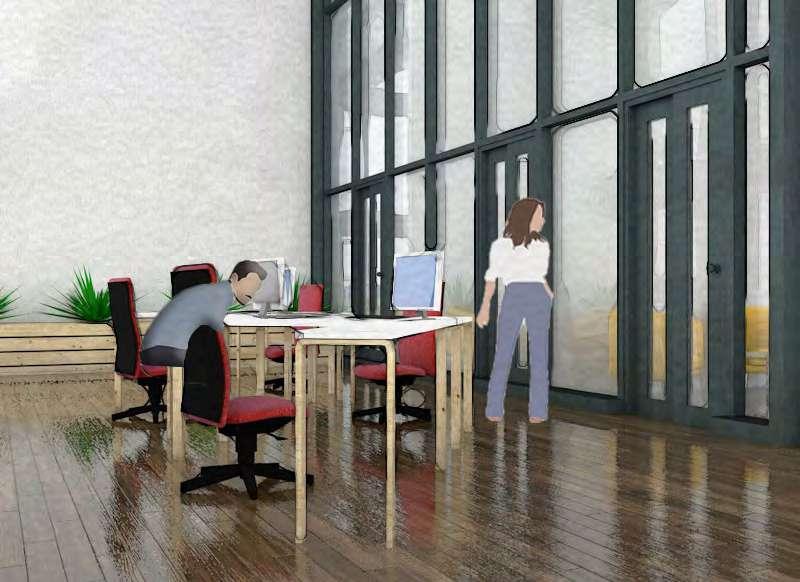
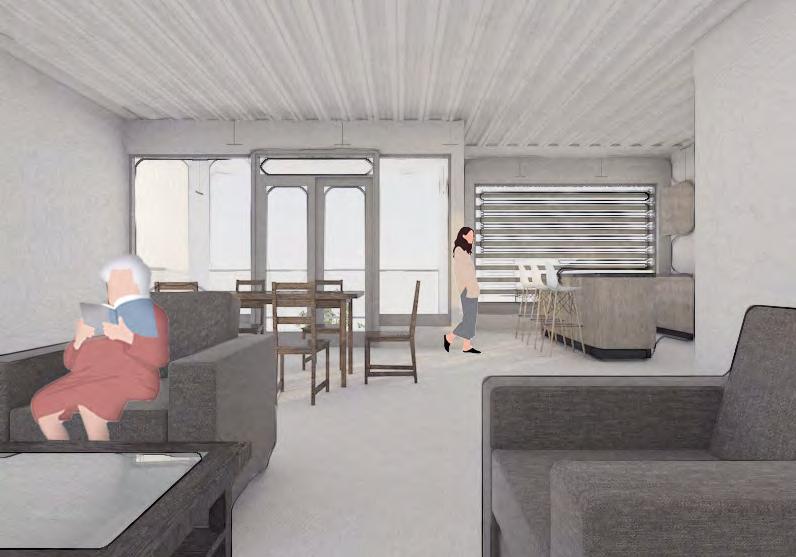
PUBLIC LIBRARY OF QUITO 04
Generate knowledge through architecture
The concept of this project seeks to generate knowledge through the programmatic and spatial interaction generated by a “threshold” due to the expansion and contraction of space that allows the interaction of private and public spaces through the journey. “To travel a path without knowing where you are going, or what you will find at the end of it”. This is achieved through volumetric displacement, the two rectangular volumes allow classifying public and private spaces, in each volume respectively and their intersection creates a central and hierarchical axis that allows assembling the program, also this volumetric displacement creates 2 squares that connect the building with the city, the first square

receives the main flow of Amazonas street taking into account the main route of the subway, which makes it the busiest street of the four fronts. The second plaza is characterized as a more private access that receives pedestrian flow from the trolley and private vehicles, in this way the new library is accessible from any point of the city and fulfills its function of being the center of knowledge.
The modulation of the architectural plan of 5m x 10m allows to contract and expand the space through minor axes, thus generating places of stay and belonging that encourage the journey through the entire building and in turn the discovery of knowledge.
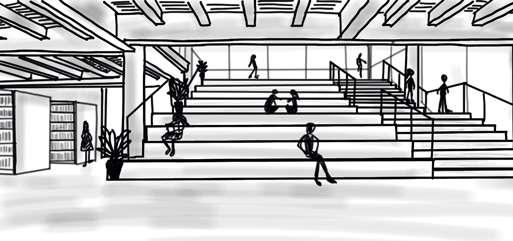
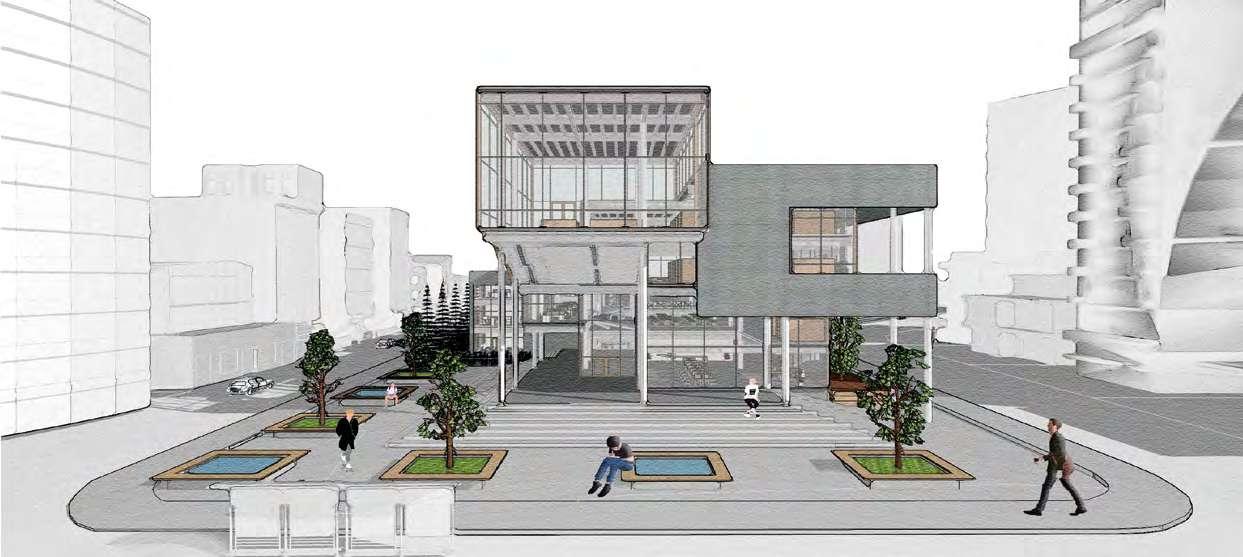

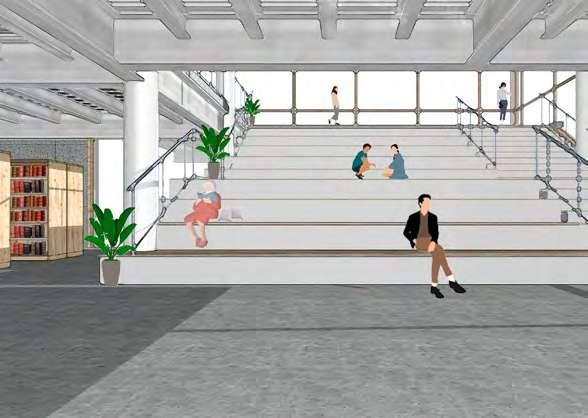
AVENIDA RIO AMAZONAS

CEVICHERIA GUAYACA 05
Remodeling and expansion plan
Design proposal for the expansion of the second floor and remodeling of the Tiki Bar for the franchise “CEVICHERIA GUAYACA” in the city of Quito. What we wanted to achieve in this project is a design proposal respecting the brand manual of the franchise; straight lines, industrial furniture where the use of wood and cork predominates and characterized by the use of blue, light blue and white. The idea was to replicate the atmosphere of the Ecuadorian street market of the coastal region, in this way the client will have the feeling of being in this space, but with the comforts and characteristics of a first class restaurant.
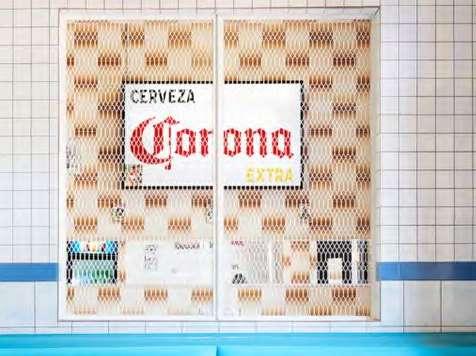

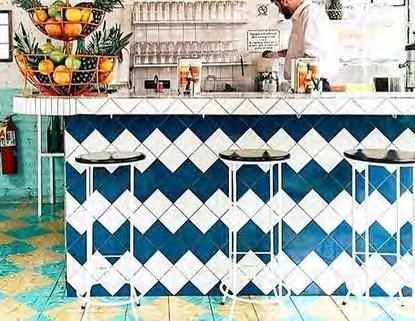
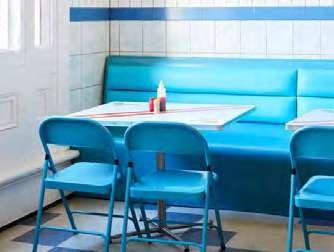

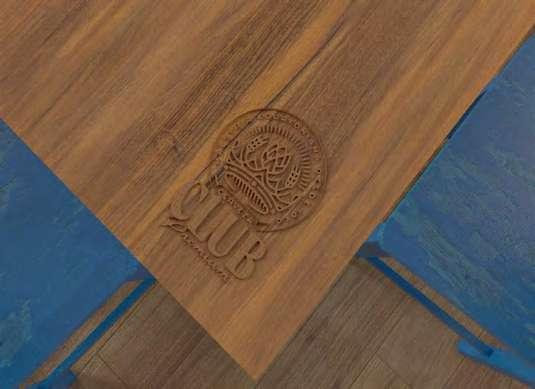

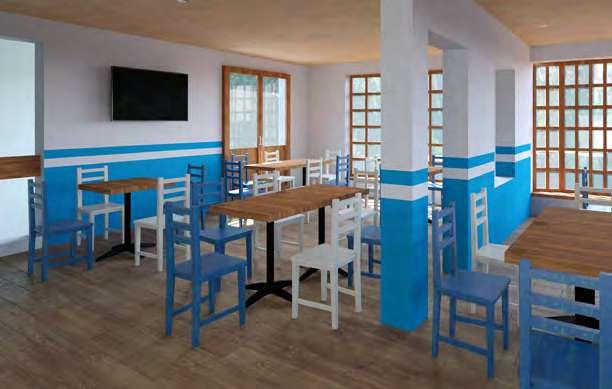
EXPERIMENTATION WITH ELEMENTS AND SPACES
Photorealistic rendering exercise.
Experimentation of design, textures, colors, lighting and shadows with the Vray program, the idea was to recreate a space from different angles where the small details of the materials can be appreciated through their textures, as close to reality.
On the other hand, a rendering of a space at different times of the day was made to represent the natural and artificial lighting, the differentiation of light through warm and cold colors in the space and how these are reflected through its materials and colors. In this way, textures and shadows can be appreciated with different types and temperatures of light.
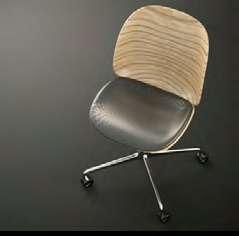
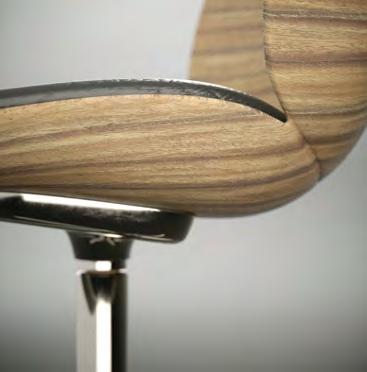
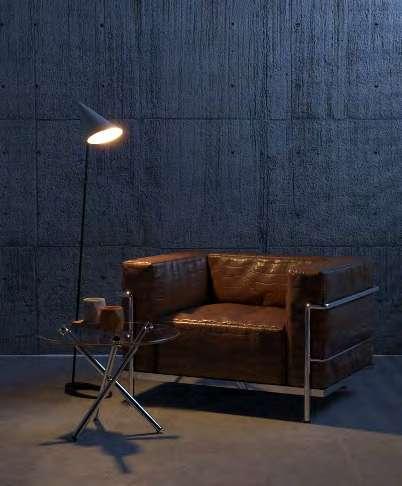
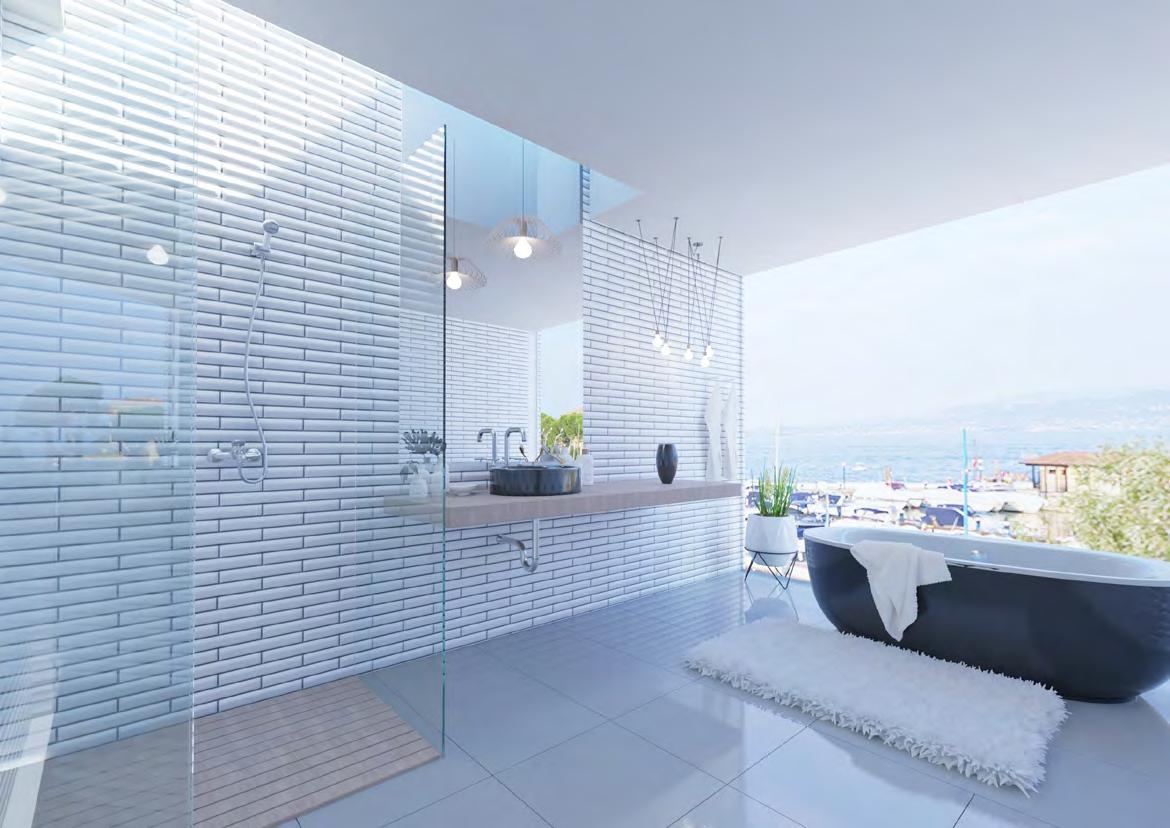
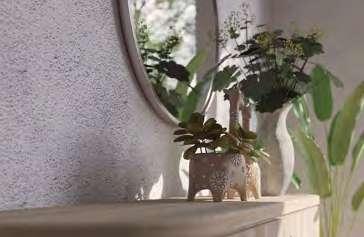

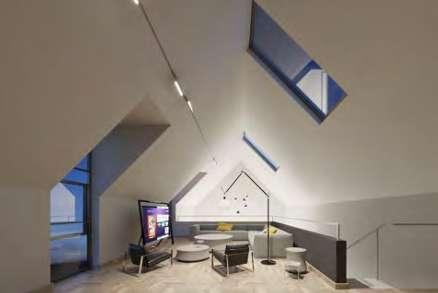
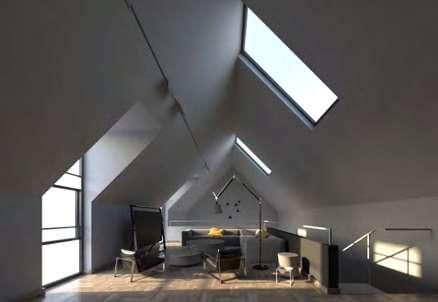
LIGHTING AND DESIGN PROPOSAL
A work and relaxation environment
Interior design proposal for an office, through the psychology of color, The idea was to convey tranquility and calm to a workspace that is characterized by transmitting pressure and stress to those who inhabit it. The green color is characterized by being related to nature, transmitting peace, tranquility and relief. We propose spaces with hierarchy of this color combined with shades of warm colors and cold lighting. The 5000k lighting tone is used for work spaces due to its high chromatic reproduction index and also because neurologically this tone helps people to stay awake as it is the light tone that reflects the sun at dawn. Nordic and industrial

style furniture was chosen, the idea is to provide a functional and comfortable workspace for everyday life since this is where people spend most of their time.
A proposal for a cafeteria was also made for this space with the same characteristics, green tones, Nordic furniture, cold lighting that allow people to feel more comfortable and find this space as a bubble of relaxation within a work environment.

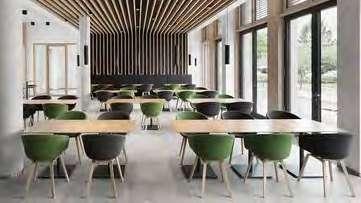

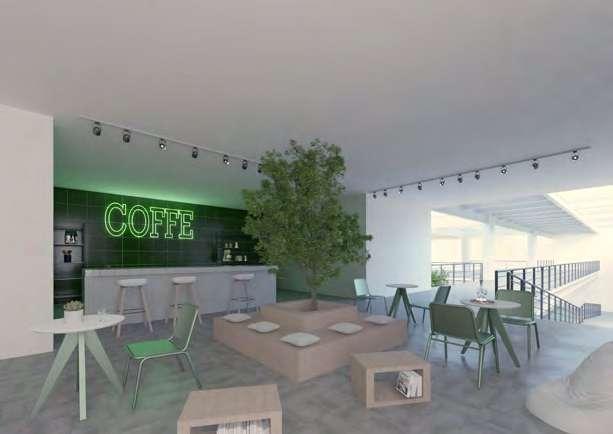

THANK YOU!
