

CAMILAFREITAS
ARCHVIZ | INTERIOR | ARCHITECTURE
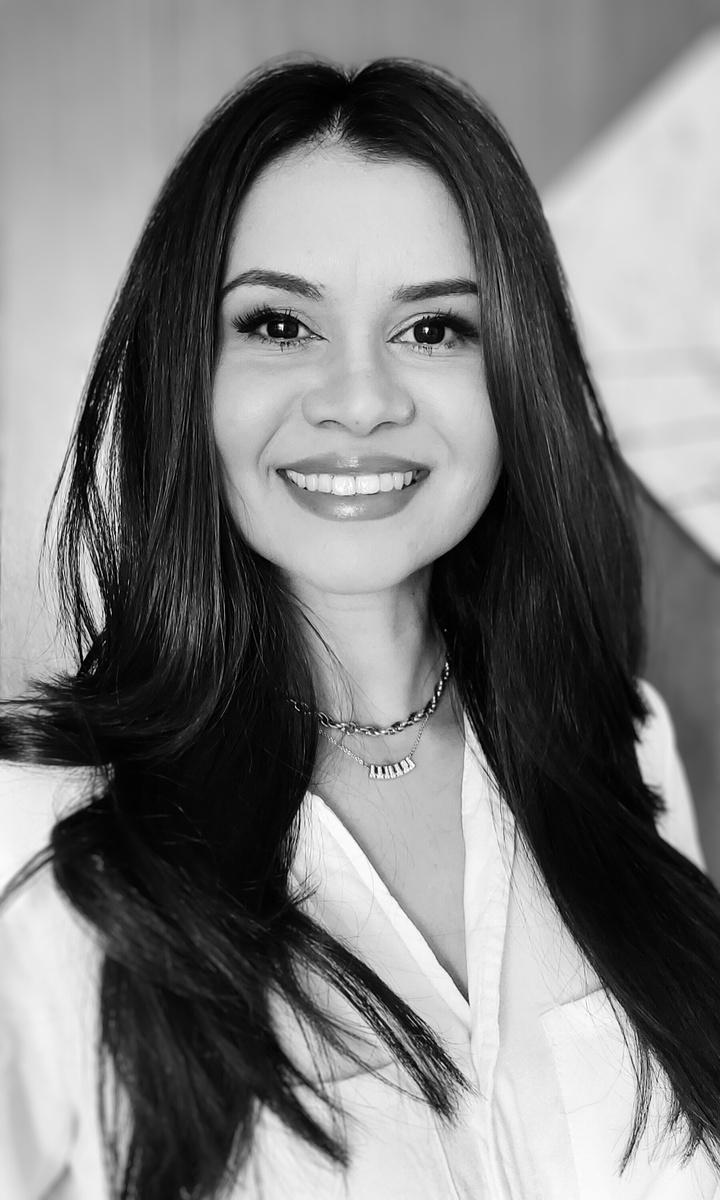
C A M I L A F R E I T A S S I L V A
Exper enced architect with a pass on for des gn and prob emso v ng Seek ng opportun t es to cont nue deve op ng innovat ve pro ects managing mu tid sc plinary teams and ensur ng c ent satisfact on wh e advanc ng n my profess ona career Manag ng pro ects from concept to comp et on ensuring c ent satisfact on wh e adher ng to project deadlines and budgets
High y sk ed n Bu ding nformation Modeling (BIM) and Architectura V sua zat on with a strong focus on deta and prec sion Prof c ent in utilizing advanced funct ons throughout a pro ect stages and adept at deve op ng and manag ng mode nformation us ng Rev t software
Strong communication and co aborat on sk s demonstrated through successful cross-funct ona partnersh ps
SÃO PAULO - BRAZIL
CAU/ REGISTERED PROFESSIONAL: A173045-2
Nationality: Brazilian
Contact: +55 11 99653-7272
Email: camilafr.arq@gmail.com
https://www.linkedin.com/in/arqcamilafreitas
Hoch Arquitetura Jundiaí - São Paulo
March 2015 - Dec 2020
Ass sted sen or arch tects n the des gn and deve opment of var ous pro ects
Des gned and managed commercia projects and a hea th c nic us ng BIM software
Conducted s te vis ts and supported construct on adm nistration tasks
Co laborated on ma or ndustr a pro ects such as Pro ogis n Cajamar São Pau o Braz
Contr buted to technica draw ngs for mun cipa approva or a large supermarket cha n
Contr buted w th technica draw ngs for the BIS hote pro ect located n Jundia -Sao Pau o
Enhanced compatibil ty of structura e ectr ca and hydrau c B M pro ects
Deve oped h gh-end res dent a projects for a uxury condom n um
Bachelor of Architect and Urbanist - 12/2017
Universidade Paulista- UNIP
Jundiaí - São Paulo
Brazil
Interior Design Archviz Artist BIM designer
Studio Carbone | Jundiaí-São Paulo
Dec 2020 - Sep 2022
nter or des gne
Res dentia pro ect designer
Budgets with supp ers
WORK EXPERIENCE
Techn ca pro ects for c ty ha and uxury condom niums
Enhanced compat b ty of structura e ectr ca and hyd au c BIM pro ects
Conducted c ent meet ngs to present f nishes and mate a select ons
Managed techn ca draw ngs for mun c pa approva
Conducted s te v sits to oversee arch tectura projects and address any potent a ssues
Pablo Oliveira Arquitetura Rio de Janeiro - Braz l
Apr 2022 - Jun 2022
Contributed to the creation of techn cal drawings for the tax dermy aboratory project at the Nationa Museum n R o de Jane ro
21- Vinteum Arquitetura N terói- Rio de Janeiro - Brazil
Feb 2023 - Dec 2023
Contr buted to the deve opment o techn ca draw ngs for the restorat on project of a house sted as a h storica heritage s te n downtown N terói
Olive ra Cotta| Campinas - São Paulo
Apr 2023 to Current
Des gn concept development n B M
Des gner of techn ca deta s for interior products n an institutiona enterpr se
Pro ect des gner from concept on to f na executive pro ect Monitor ng and deve opment of arge industr al pro ects
Deve opment of virtua mode images
Co aborated w th the techn cal des gn team on a prestigious internat ona uxury inst tutiona pro ect
Engaged n week y meet ngs w th nationa and internat ona c ents to d scuss pro ect progress and na ize mater al se ect ons
Traveled to d fferent c t es and states to v s t and s te oversee architectura pro ects
RESIDENTIAL PROJECT
Studio Carbone São paulo
Design Architect: Camila Freitas
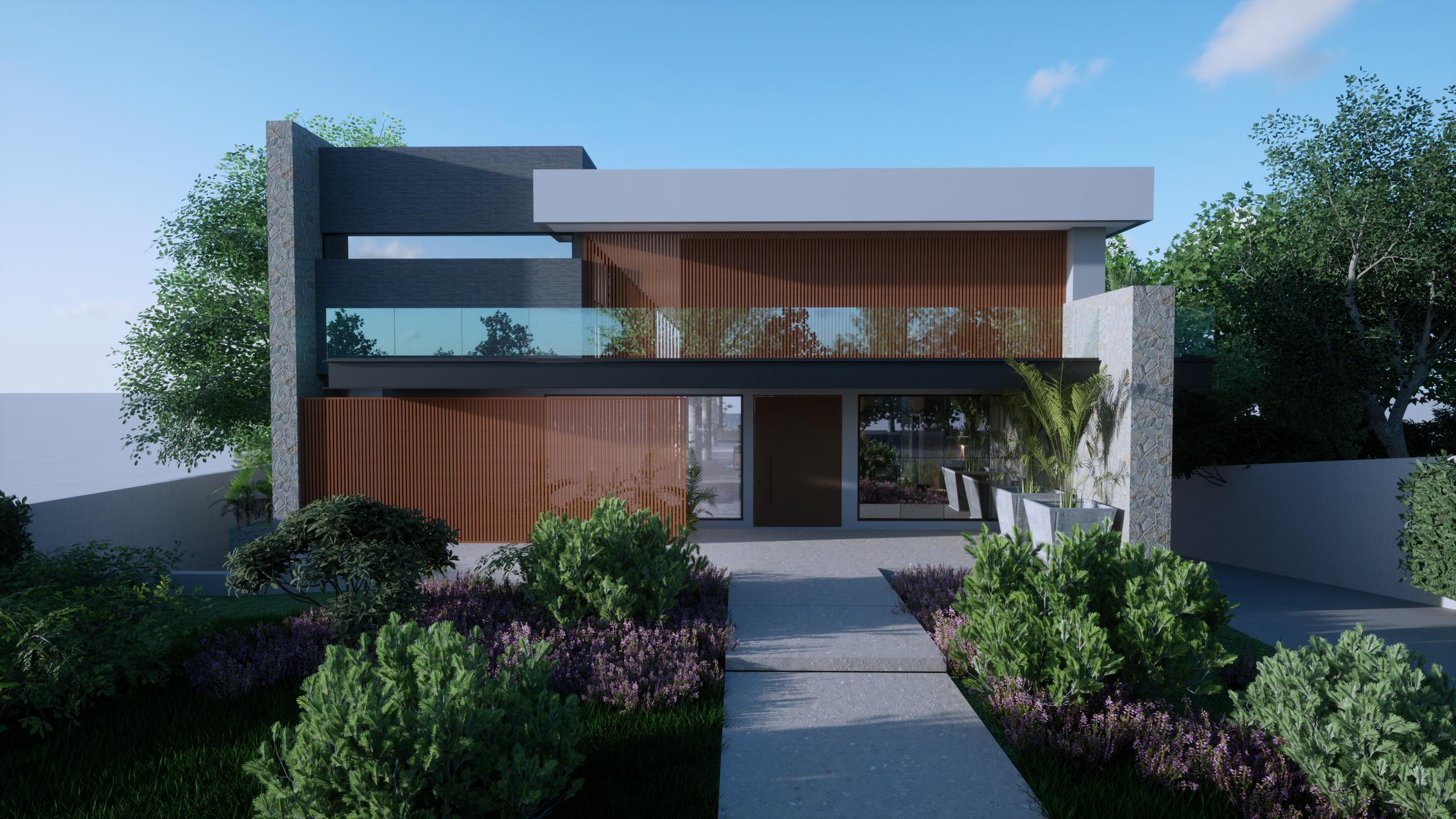
The deve opment process of th s pro ect was based on a topography ana ys s of the land where we cou d make the most of the natura profi e We mp emented a sem -excavated ower floor to house the service areas of the residence and garage
For the mp ementat on of the ground floor we chose to place t at the ntermed ate eve of the and, eaving the front facade ower than the natural level, providing pr vacy to the res dents This was done and requested of c ent

FLOOR
01- LAUNDRY
02- BATHROOM
03- BEDROOM
04- GARAGE
05- ACADEMY
06- OFFICE

0
I ts materializat on consists of metal beams concrete glass, irregu ar stone and wood
Sti on the ground floor we have the ent re iv ng area of the res dence facing the e sure area
The eisure area cons sts of a swimm ng poo garden and lounge area On the upper f oor are the res dence s su tes and a TV room


FLOOR PLAN- LEVEL 1
01- HALL
02- TV ROOM
03- LIVING AND DIN NG ROOM
04- KITCHEN
05- PANTRY
06- LAUNDRY
07- LAVATORY
08- EXTERNAL BATHROOM
09- OFFICE
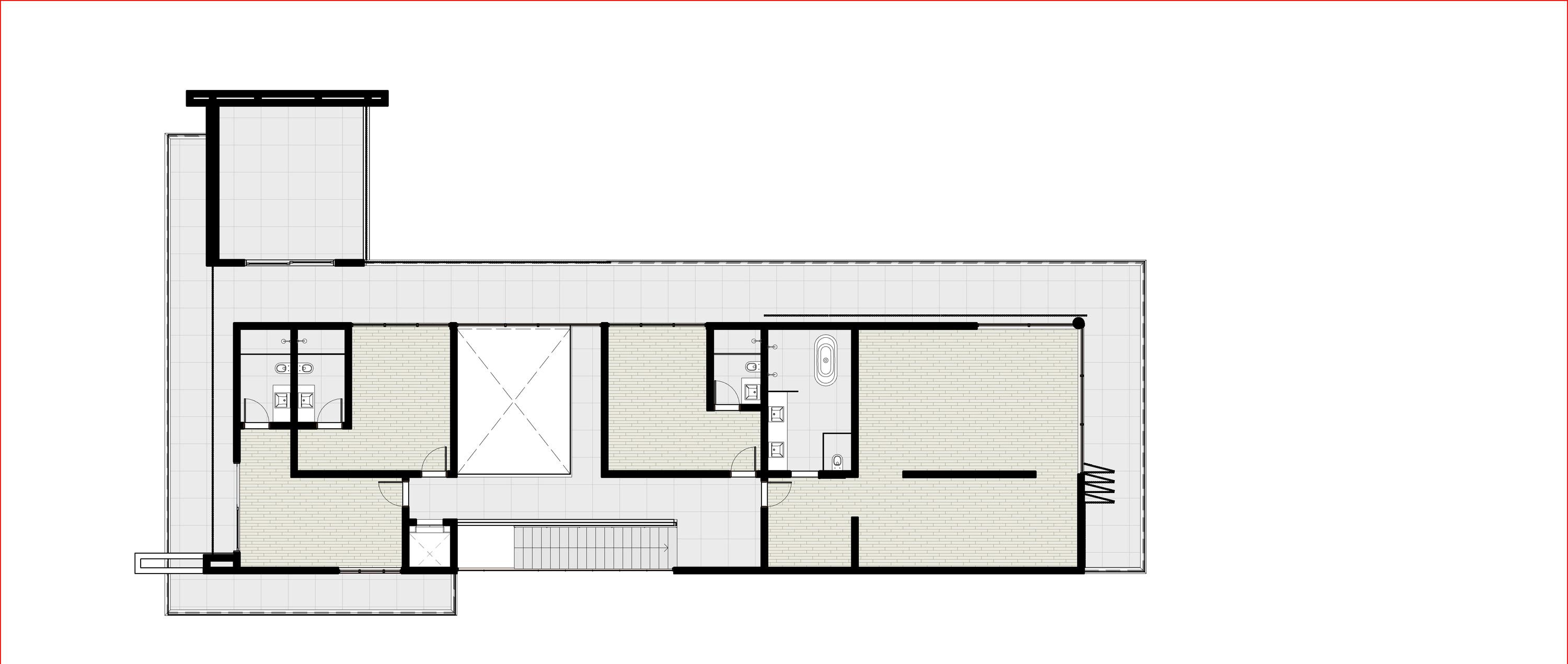











 PERSPECTIVE ISOMETRIC OVERALL PLAN
PERSPECTIVE ISOMETRIC FLOOR LEVEL 1
PERSPECTIVE ISOMETRIC OVERALL PLAN
PERSPECTIVE ISOMETRIC FLOOR LEVEL 1
















 DETAIL- FOLDING AND SLAT PANEL
ISOMETRIC DETAIL- FOLDING AND SLAT PANEL
DETAIL- FOLDING AND SLAT PANEL
ISOMETRIC DETAIL- FOLDING AND SLAT PANEL


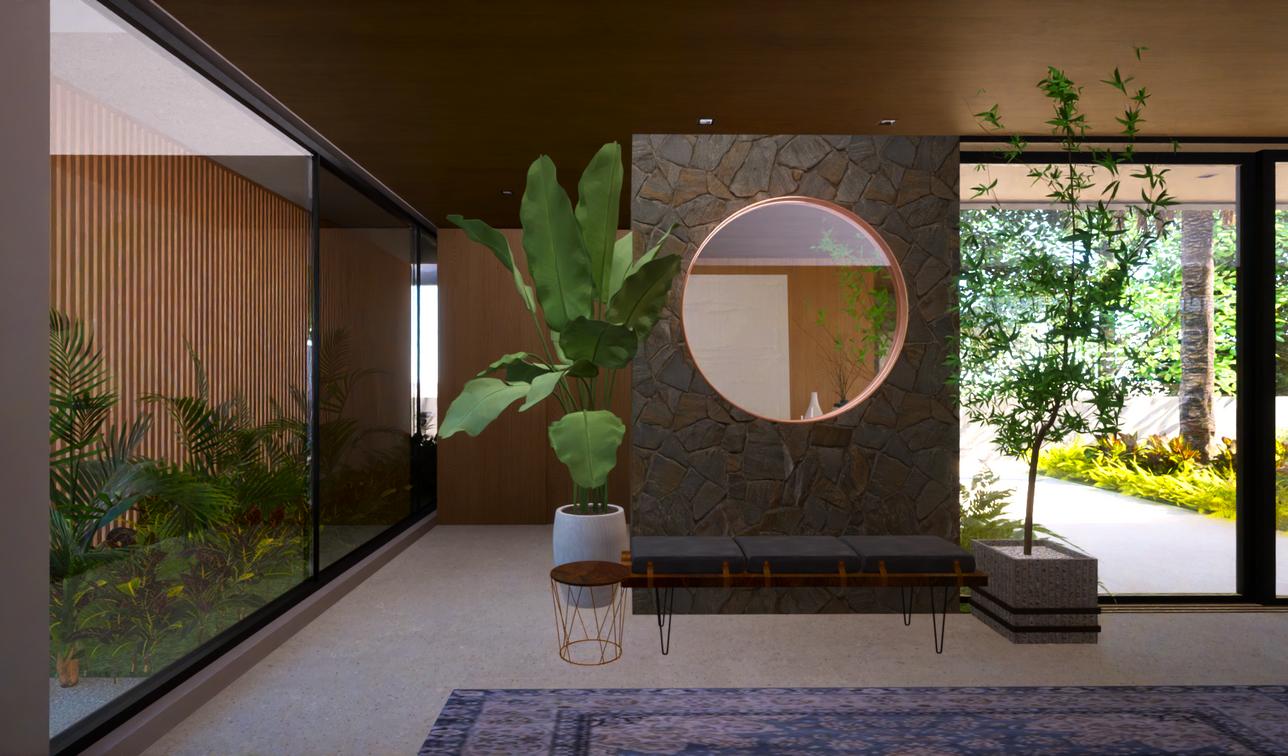







RESTORATION PROJECT
C A S A N O R I V A L D E F R E I T A S
Vinteum Arquitetura- Niterói- Rio de Janeiro
Technical Drawing: Camila
Freitas,Vitto Girmoglio,Ariel Antares

Casa Nor va de Fre tas a so known as So ar Notré Revê, was bu lt in 1921 The bu lding s presented n a romantic ec ectic style The grandeur of the two-story bu ding s softened by the del cacy of the ornaments, ful of curves and gar ands that spread across the wa s and ba con es
ts nterior s decorated with pouchoir paint ngs imported coverings, colored glass frames and art nouveau ti es and metalwork
The turret has an eaves supported by unique French wooden hands. The access stairs and ba cony structure are made of cast iron



On the ba cony, there is the inscript on "Notre Rêve" (our dream)[2] It was designed and ordered to be bui t by the statesman and counc or of N terói Nor va de Freitas A few years ago you cou d see pa nt ngs of his three daughters on the porch wa s.
n 1983 the property was sted by the State nstitute of Cultural Her tage ( nepac)
The current project consists of a restoration of its or gina facade e ements as we l as an annex at the back of the house to integrate tra n ng and presentat on of art sts and mus c ans from the c ty



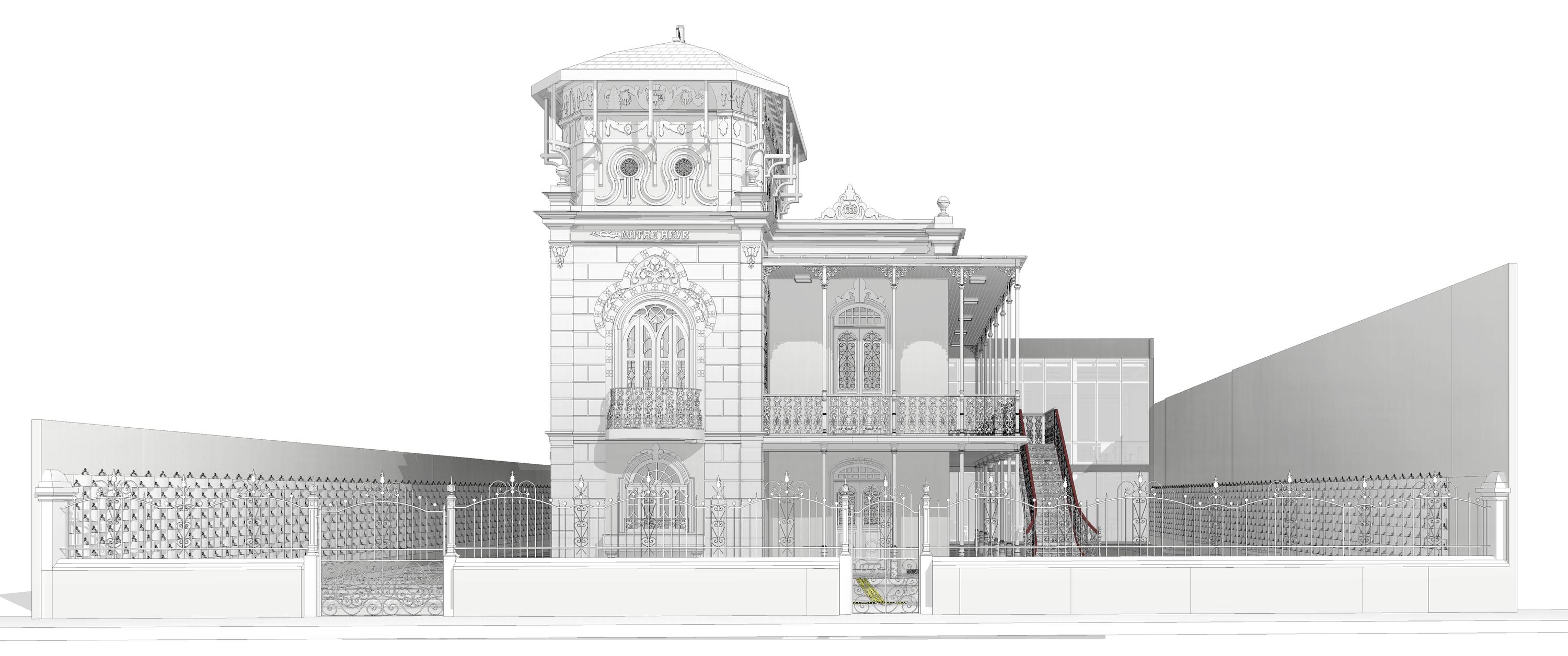


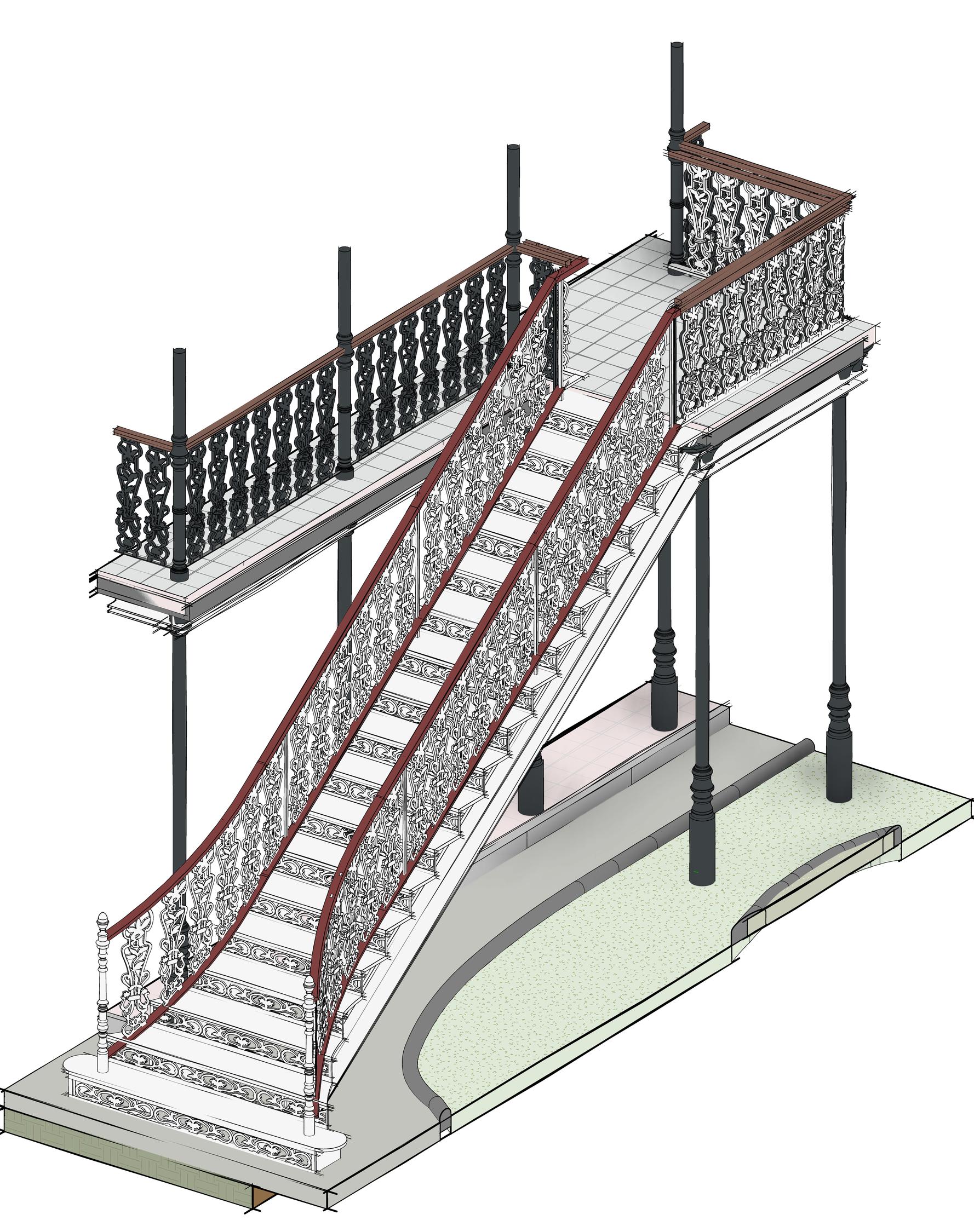



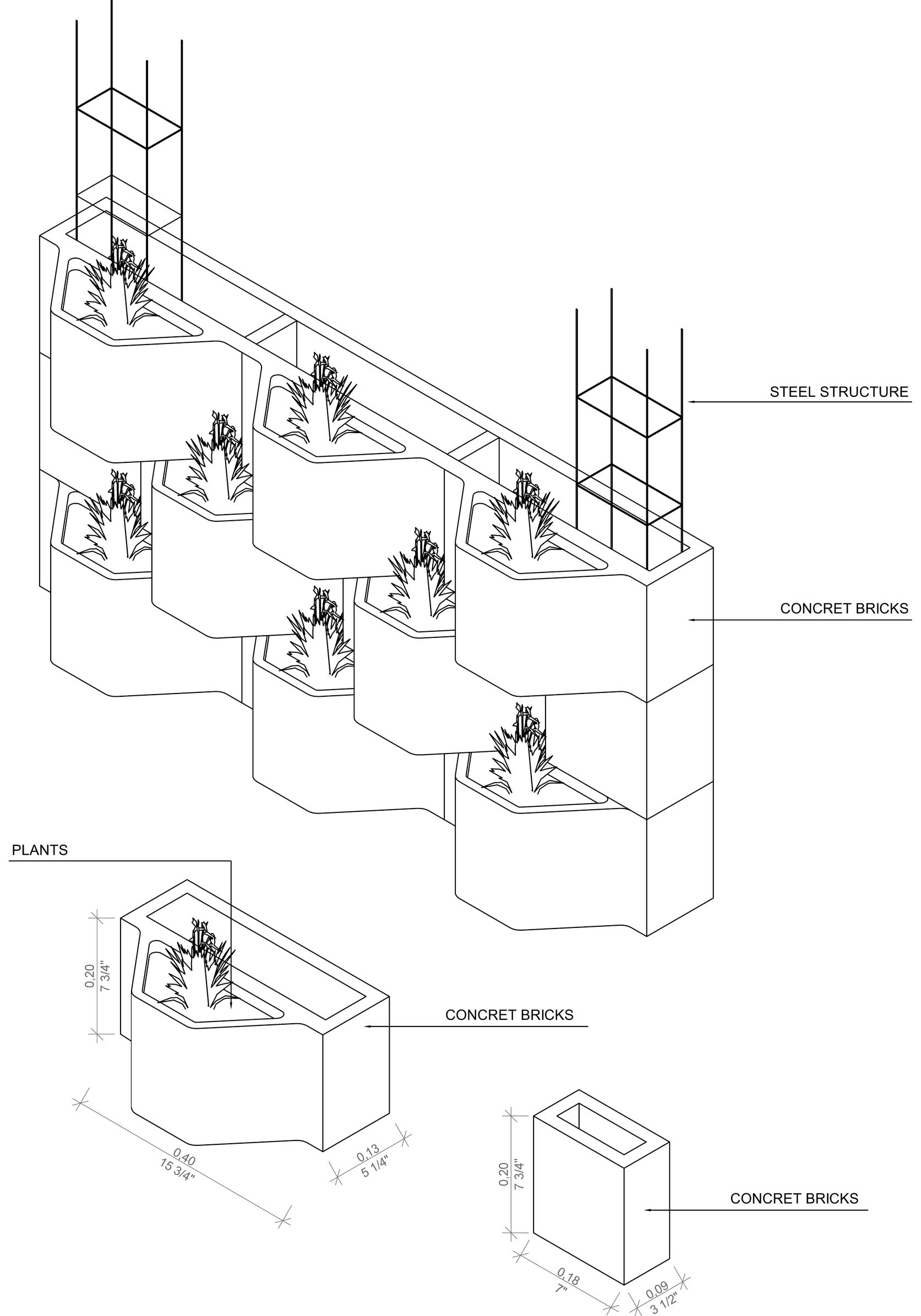 DETAIL- THRESHOLD
DETAIL- VERTICAL GARDEN
DETAIL- THRESHOLD
DETAIL- VERTICAL GARDEN

NATIONAL MUSEUM TAXIDERMY LABORATORY - UFRJ
Rio de Janeiro- Brazil
Technical Manager Pablo Nogueira
Technical Drawing: Camila Freitas and Vitto Girmoglio
















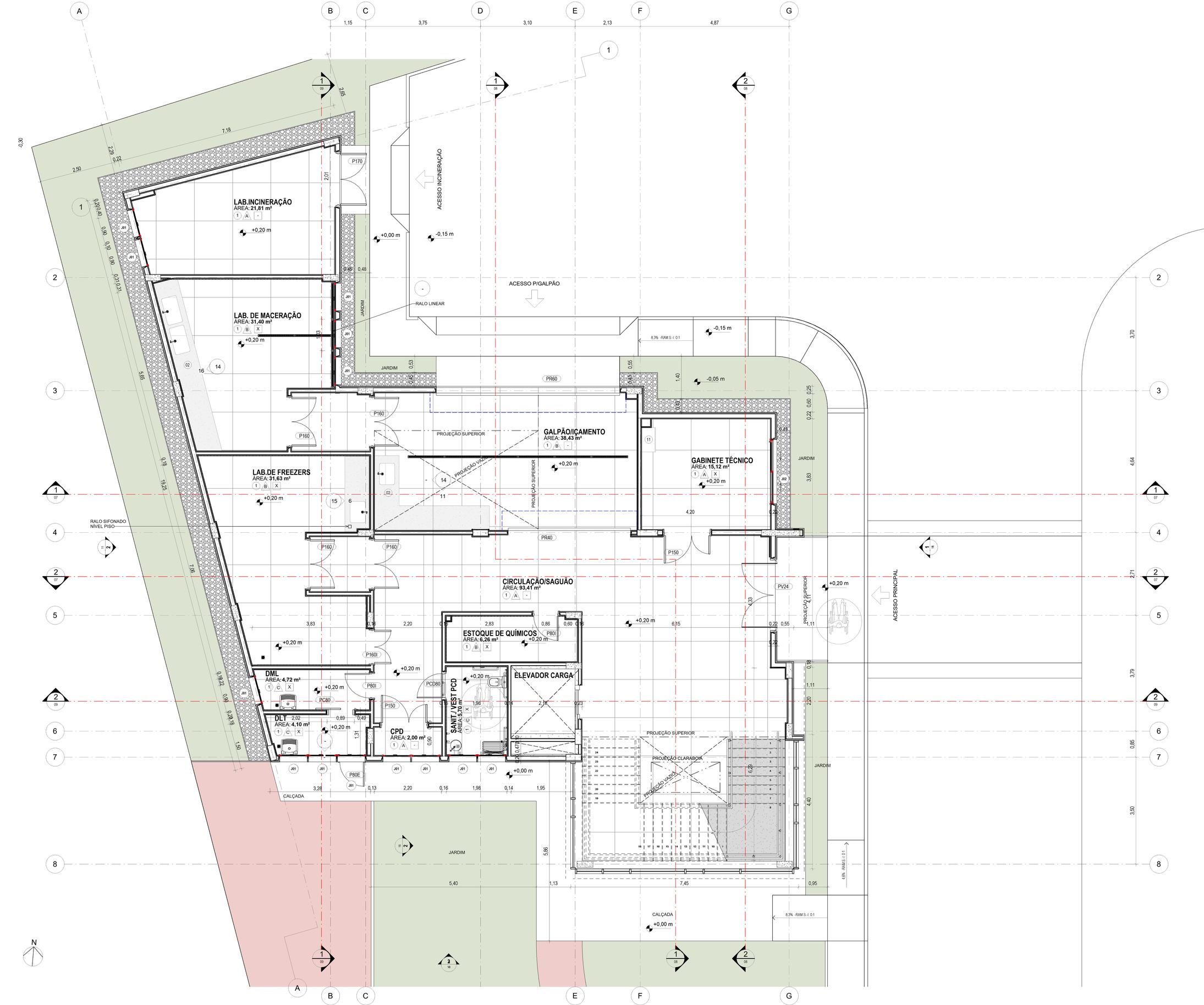

JUICE LAB- SHOPPING MORUMBI- SÃO PAULO-SP
Project: Hoch Arquitetura
Year 2019
Collaborating Architects:
Camila Freitas, Rafael Carrero e Elaine Cirigliano
Picture: Rafael Carrero

O- CONDOMÍNIO ATENAS- JUNDIAI-SP
e Elaine Cirigliano
RESIDÊNCIA EM CONDOMINIO ATENAS- JUNDIAI-SP
Project: Hoch Arquitetura
Ano/Year 2019
Collaborating architects:
Camila Freitas, Rafael Carrero e Elaine Cirigliano
Picture: Rafael Carrero



