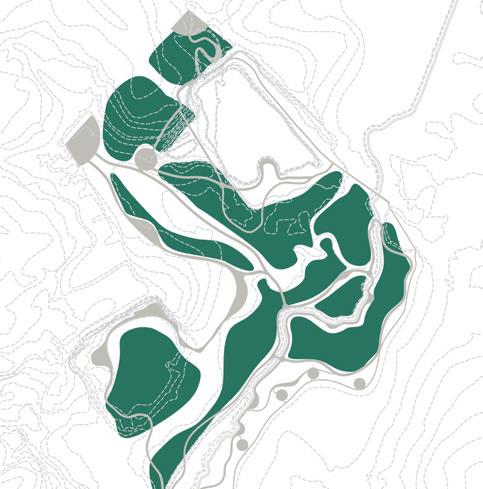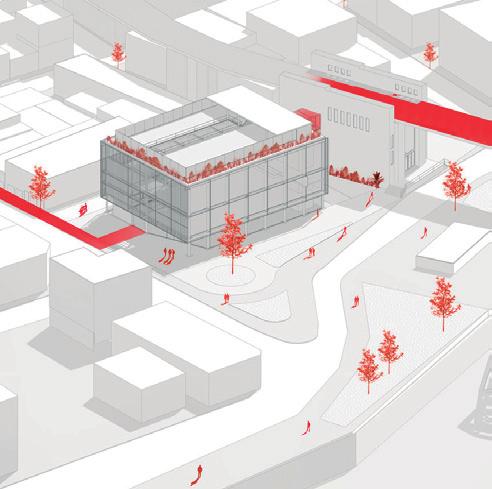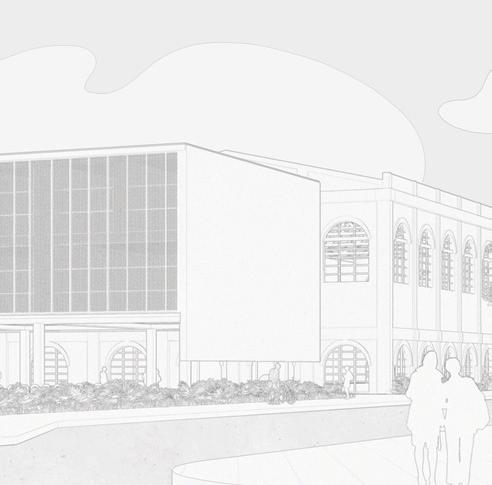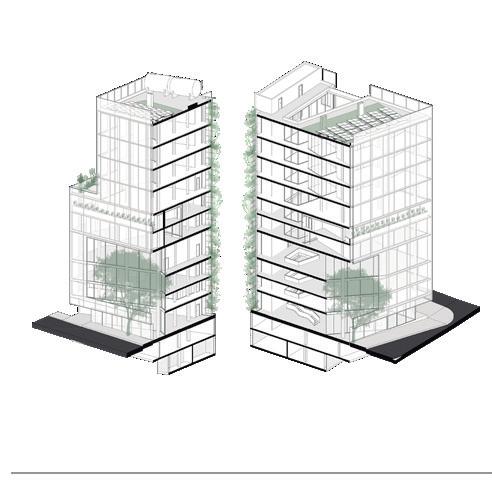




Urban planning and environmental regeneration proposal. Focus on ecological conservation and sustainable mobility. Integration of public spaces and landscape design strategies.






Urban planning and environmental regeneration proposal. Focus on ecological conservation and sustainable mobility. Integration of public spaces and landscape design strategies.
“Aves



site constraints
boundaries





blanca jazmín del país

La Boca, Buenos Aires, Argentina
Project that envisions a social and sports center seamlessly integrated with the riverfront and the transbordador Nicolás Avellaneda.
Circulation flows through the building, extending into a massive cantilever bridge with an open section that directly connects to the transbordador. This elevated structure not only links both elements but also defines a lower passage, creating a dynamic space between the new volume and the existing infrastructure.
The design fosters spatial continuity, urban connection, and activation of the public realm while maintaining independence between the different functions within the building.

cantilevered pedestrian bridge
circulation flow
spatial continuity

the design emphasizes open floor plans with a central circulation core that stitches together all levels, culminating in a rooftop terrace


La Boca, Buenos Aires, Argentina
Located in the heart of the Parque Patricios neighborhood, within Buenos Aires’ technological district, this project for the new Faculty of Engineering headquarters addresses the urban voids and the industrial character of the area. The building is designed to be adjacent to the neighboring plot, freeing up the rest of the land for public use and creating a park, along with a free-plan ground floor. This integration not only enhances the building’s relationship with its urban context but also contributes to the lack of green spaces in a predominantly industrial area.


The building is structured around a central vertical circulation core, with two functional bars: one hosting services and infrastructure along the adjacent party wall, and the other containing classrooms, labs, and office spaces. Public programs—such as a library, auditorium, café, and multipurpose rooms—occupy the ground floor, ensuring an open and inclusive interface with the neighborhood. The upper floors are organized for academic use, while the integration with the neighboring vacant building allows for the expansion of larger programmatic needs. The design prioritizes spatial flexibility, daylight access, and the creation of educational environments within a dense, underutilized urban fabric.





existing trees extractions to functional voids















































































































VEGETACIÓN
SUSTRATO
CAPA FILTRANTE
CAPA DRENANTE
MEMBRANA IMPERMEABILIZANTE ANTI RAÍZ
AISLACIÓN
BARRERA DE VAPOR
SOPORTE ESTRUCTURAL, SOPORTE BASE Y ELEMENTO QUE FORMA
JUNTA DE DILATACIÓN POLIETILENO EXP 2cm
CONDUCTO APLICADO DE YESO
PASARELA EXTERIOR - METAL DESPLEGADO SOLDADO A ANGULOS
MÉNSULA DE ACERO-ANCLAJE DE PASARELA Y ESTRUCTURA DE MALLA
CONDUCTO DE VENTILACIÓN CON DIFUSOR CIELORRASO SUSPENDIDO PLACA DE ROCA DE YESO
MONTANTE CADA 1M
MALLA PANEL DE ALUMINIO DOBLE MICROPERFORADO.
ESTRUCTURA PARA MALLA
CEMENTO ALISADO CONTRAPISO H°C 1:3:3 CARPETA NIVELADORA MH
LOSA PRENOVA Ø22cm
VIGA DE H°A° + ARMADURA S/CÁLCULO
VENTANA ENTRE PERFILES IMB-PROYECTANTE DE ALUMINIO
PISO TECNICO ELEVADO, PANELES MODULARES 60X60CM PEDESTAL METÁLICO
















































































































































