CAMERON ZIEGLER University at Buffalo Master of Architecture
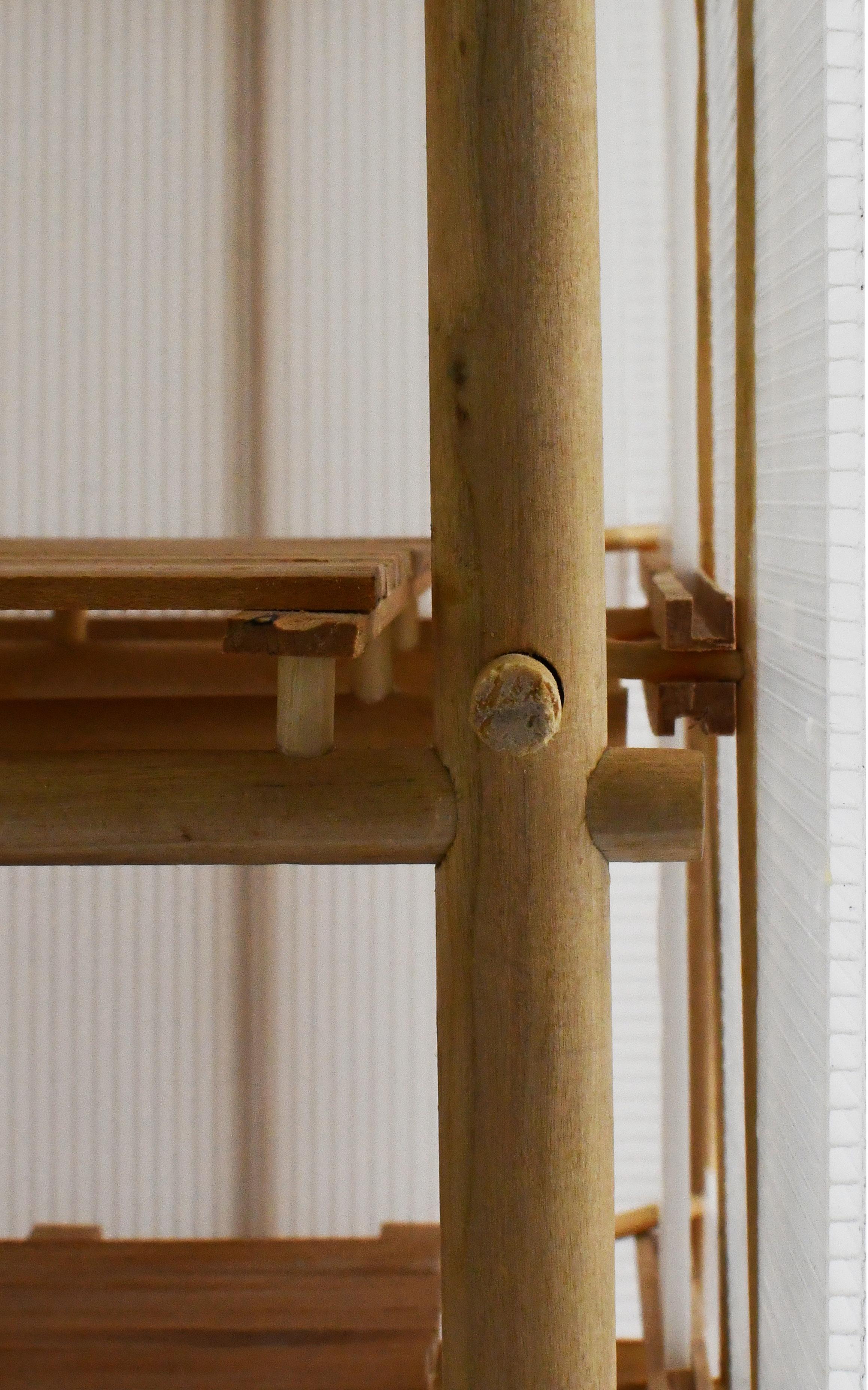
CAMERON ZIEGLER
cameronziegler24@gmail.com (585) 766-3786 Rochester, NY
https://issuu.com/cameronziegler/docs/ziegler_portfolio
EDUCATION
UNIVERSITY AT BUFFALO
Master of Architecture 2021 - Current | GPA - 3.93
Bachelor of Science in Architecture 2017 - 2021 | GPA - 3.78
STUDY ABROAD | 2022
Spent 6 weeks in Rome, Italy. Heavy focus on sketching as a method of representing existing conditions as well as conjecture.
INDEPENDENT STUDY | 2020
Worked with NYC Housing Preservation & Development to create graphic advisories on COVID-19 which were sent to NYC residents.
VOLUNTEER WORK
FLOWER CITY WORK CAMP LEADER
2014 - 2021
Repaired run down homes in downtown Rochester
CHRISTIAN SERVICE BRIGADE
2008 - 2016
Raised money for kids to go to summer camp
SKILLS
Revit AutoCad Rhino Grasshopper
EMPLOYMENT
UNIVERSITY AT BUFFALO SCHOOL OF ARCHITECTURE Teaching Assistant | Buffalo, NY | August 2021 - Current ARC 241 - Environmental Systems ARC 122 - Sketching Led pinup sessions Created quizzes Graded projects
FABER HOMES
Project Estimator | Rochester, NY | May 2021 - August 2021 Created new home designs Takeoffs Purchase orders Work orders
YOUNG AND WRIGHT ARCHITECTURAL
Architectural Intern | Rochester, NY | May 2019 - May 2020 Drafted floor plans Code plans Building sections, Wall details Designed elevations Field measurements
UNIVERSITY AT BUFFALO CAMPUS LIVING Resident Advisor | Buffalo, NY | November 2019 - May 2020 Organized events Fostered community
CAMP HICKORY HILL Program Director | Varysburg, NY | June 2015 - August 2018 Mentored staff Assigned weekly staffing Trained new staff members
AWARDS
SENIOR HOUSING COMPETITION
Student Choice Award: Best Design | 2020 TAU SIGMA DELTA HONOR SOCIETY IN ARCHITECTURE
Accredited architecture honor society | 2021 STUDENT CHOICE AWARD
Adobe Vectorworks Lumion Enscape
Best Boat Design | 2019 DESIGN EXCELLENCE AWARD NOMINEE Awarded to the top student of each class | 2019 HYATT DESIGN AWARD Awarded to the top 5 freshman students | 2017 DEANS LIST 2017 - 2020
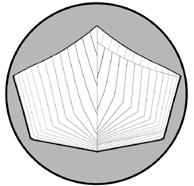
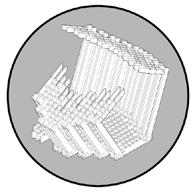
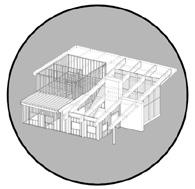
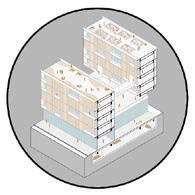
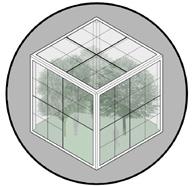
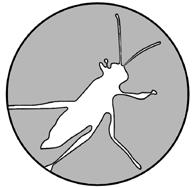

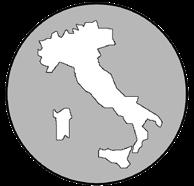
GRAPHIC ADVISORIES COVID-19 Poster PARAMETRIC DESIGN Dome Inflation STUDY ABROAD Hand Drawing CONTENTS WOODLAND HAVEN Research Center/Office 13 RITUAL SPACE Design Build 19 29 31 35 E.K.O. Urban Farming Tower 23 OFF THE GRID Passive House 07 VARIO VITAE Public Housing 01
VARIO VITAE
Studio 8 - Self + Society
Faculty - Annette LeCuyer Partner - Denice Guillermo Project- Public Housing Student Choice Award - Best Design
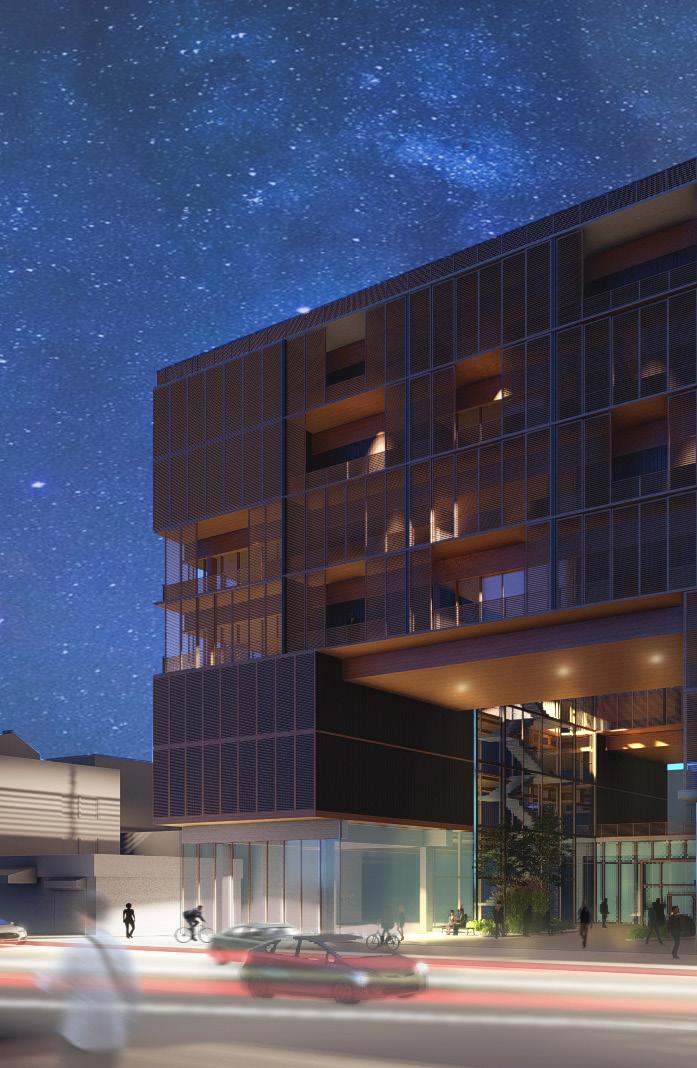
Vario Vitae is a housing project located in Bed-Stuy, Brooklyn New York, that changes over time to adapt to the needs of its occupants. The primary population group is traveling nurses. The project offers many options for unit types, including hotel style units for short term contracts with the ability to expand the unit for longer stays with an extended contract. The concept of unit flexibility is reflected in the facade system. There are two layers of cladding and both layers are operable. This allows occupants to tailor the building to their daily and seasonal needs and expresses the dynamic nature of the project from the street.
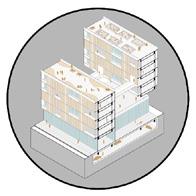
01

Individual nurse arrives in NY, with no English language understanding. Takes classes for language and citizenship test
Nurse and adjacent neighbors become roommates in a co-living unit Nurse gets married and expands unit
Last child leaves for college
Grandparent moves back to home country
Grandparent(s) move into unit so family can take care of them. Seniors can also help take care of children
Unit expands with one bedroom as family gains its first child Neighbors expand
Single Family + Hotel Units
Family expands with another child.
Hotel Units for Short-term Stays
Co-Living Units Couples + Hotel Units
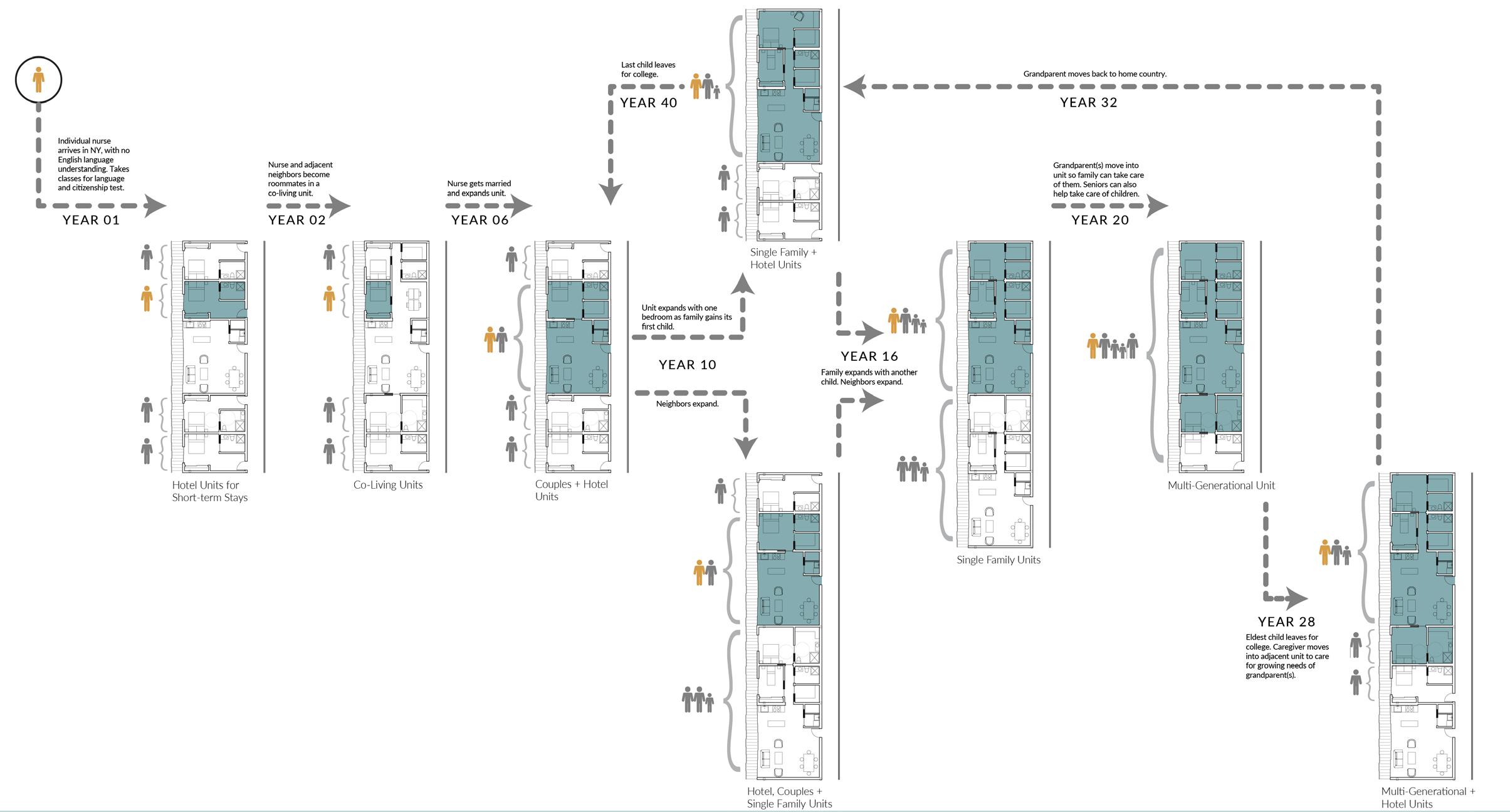

UNIT FLEXIBILITY - With
Denice Guillermo
Multi-Generational Unit 0’ 20’ 40’
Hotel, Couples + Single Family Units
Single Family Units
Eldest child leaves for college. Caregiver moves into adjacent unit to care for growing needs of grandparent(s)
Multi-Generational + Hotel Units
2ND FLOOR PLAN 0’ 30’ 60’ 03

SECTION PERSPECTIVE - With Denice Guillermo 0’ 10’ 20’ 04
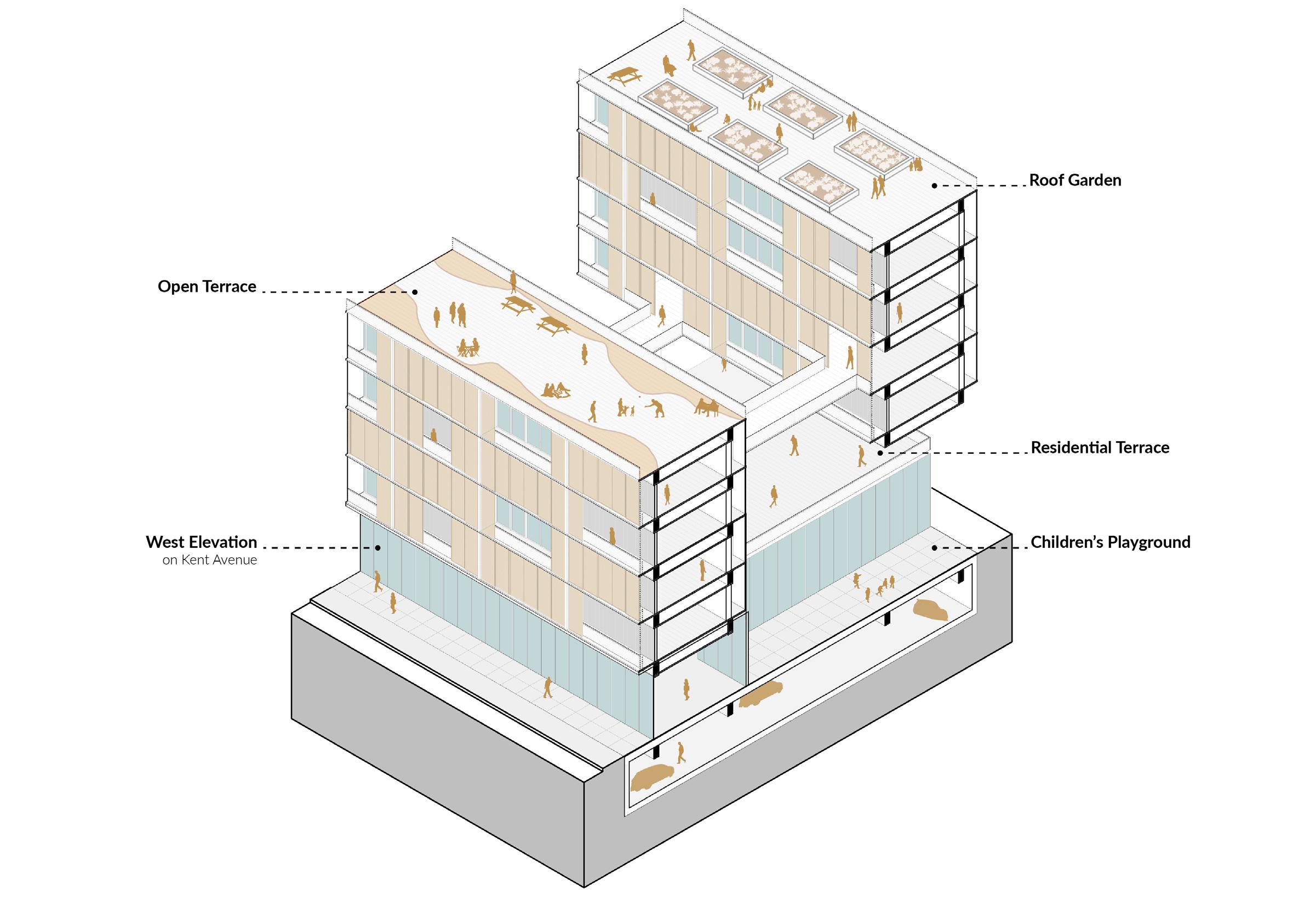
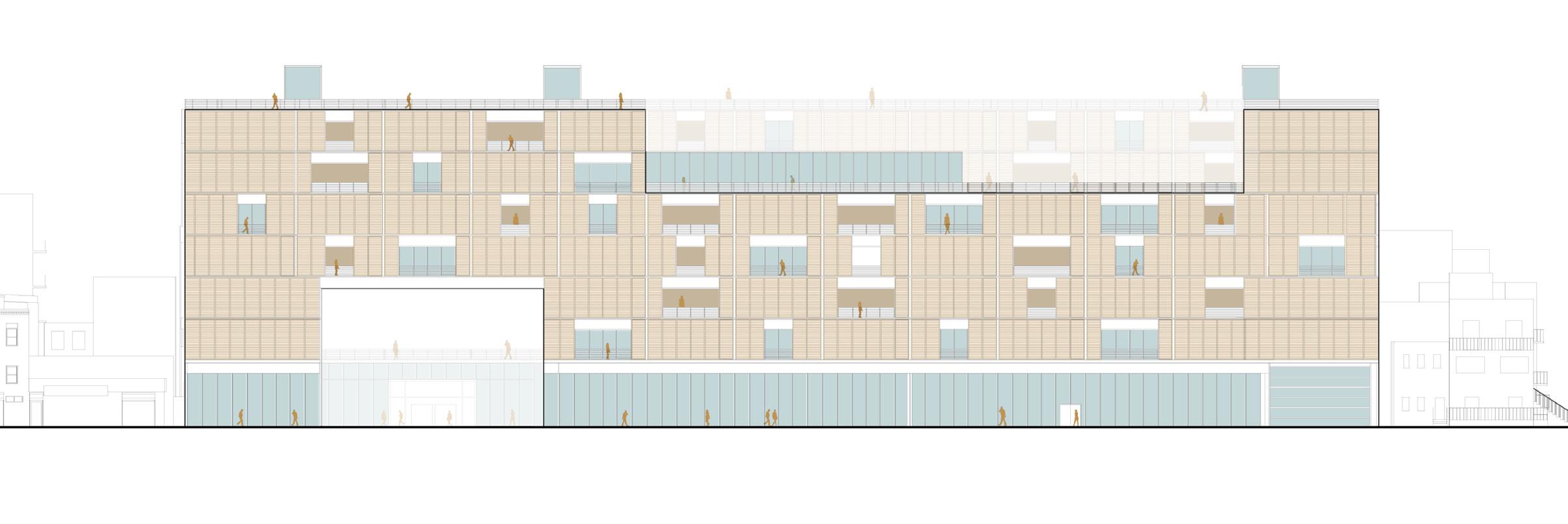
0’ 20’ 40’ EAST ELEVATION 0’ 30’ 60’ 05
SECTION AXONOMETRIC Roof Garden Residential Terrace Children’s Playground West Elevation Open Terrace
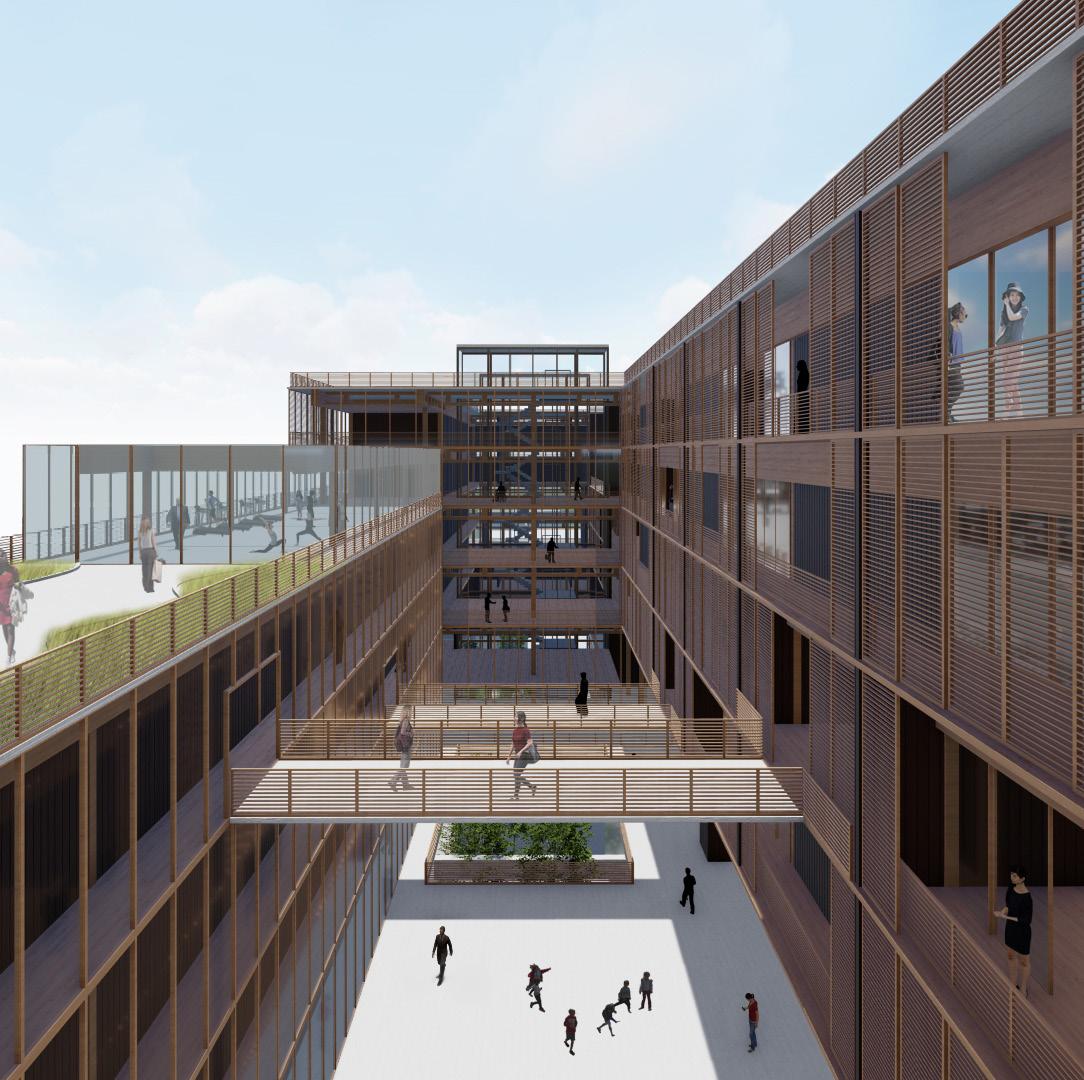
06
Studio 7 - Off the Grid
Faculty - Jon Spielman Project- Passive House
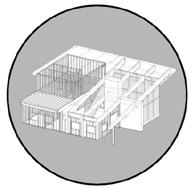
On the shore of Lake Ontario, in Golden Hill State Park, the house was designed to exist off the grid using primarily passive systems. The South facade is primarily glazing, with a large overhang above to block the sun in Summer and allow it to come into the house in winter months. The fireplace in the center of the main living space acts as a thermal mass, storing heat in the Winter and cool air in the Summer. Cool breezes from the lake come through the space to ventilate the house in the Summer. In the Winter, the house is heated by the radiant heating system in the floor. The house is split into two halves both conceptually and structurally. The East side is public space, and the structure is clear span glu-lams to columns, which creates a double height, slanted ceiling. The West side of the house has the private spaces, and the structure is standard framing.
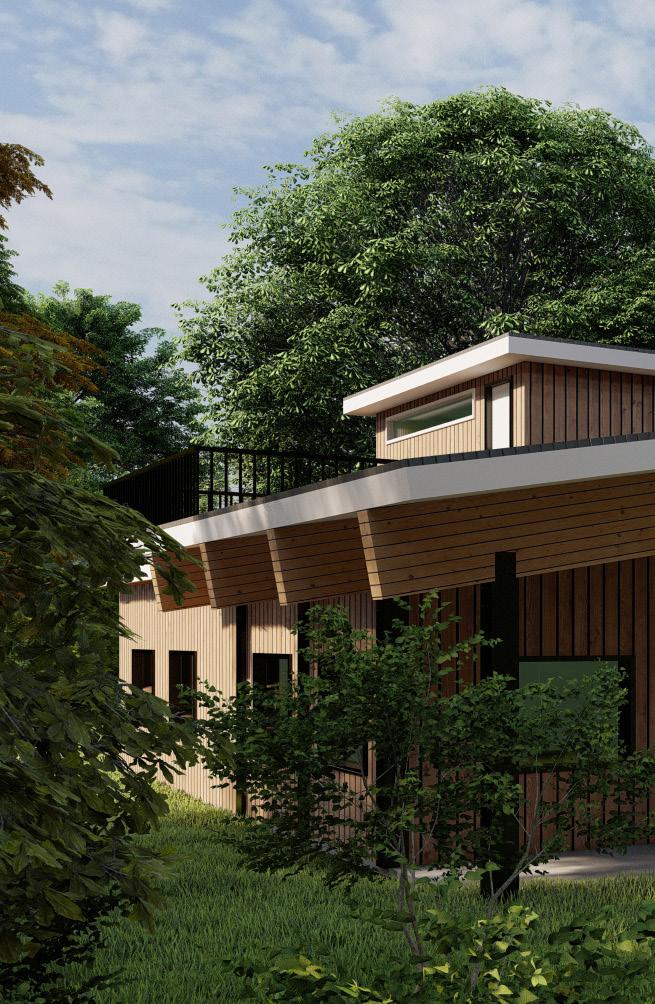
OFF THE GRID
07
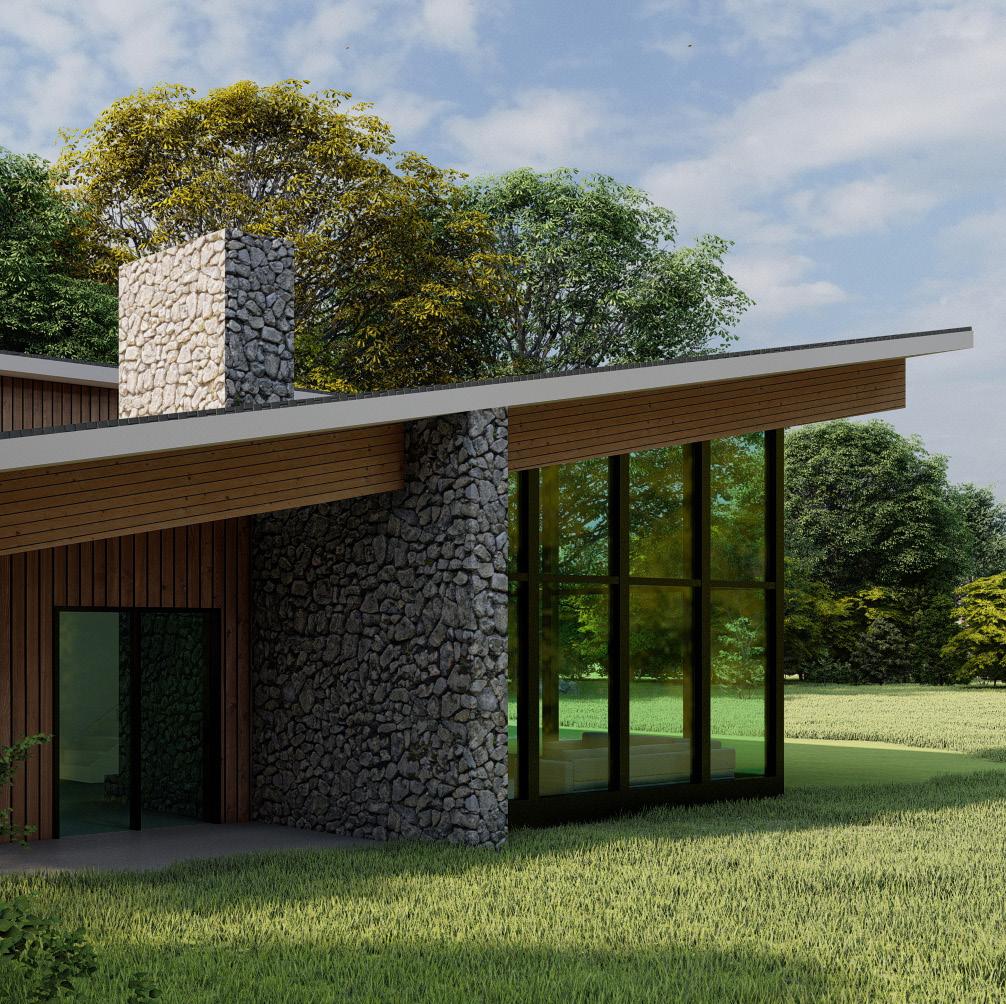
245 250
LAKE ONTARIO PHOTOVOLTAICS
PHOTOVOLTAICS
09
GOLDEN HILL CREEK N
GOLDEN HILL CREEK
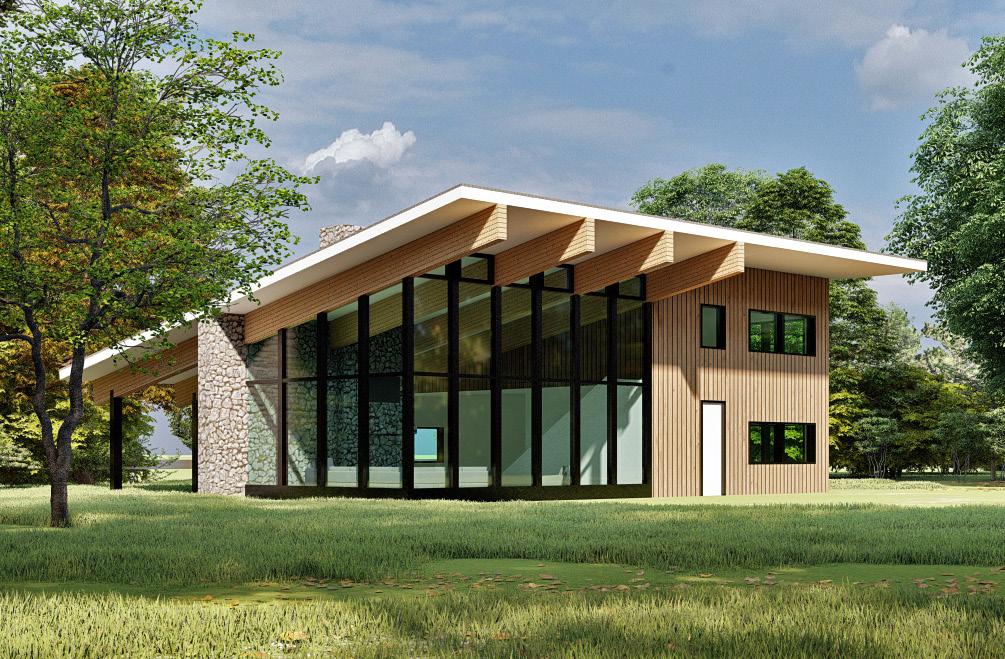
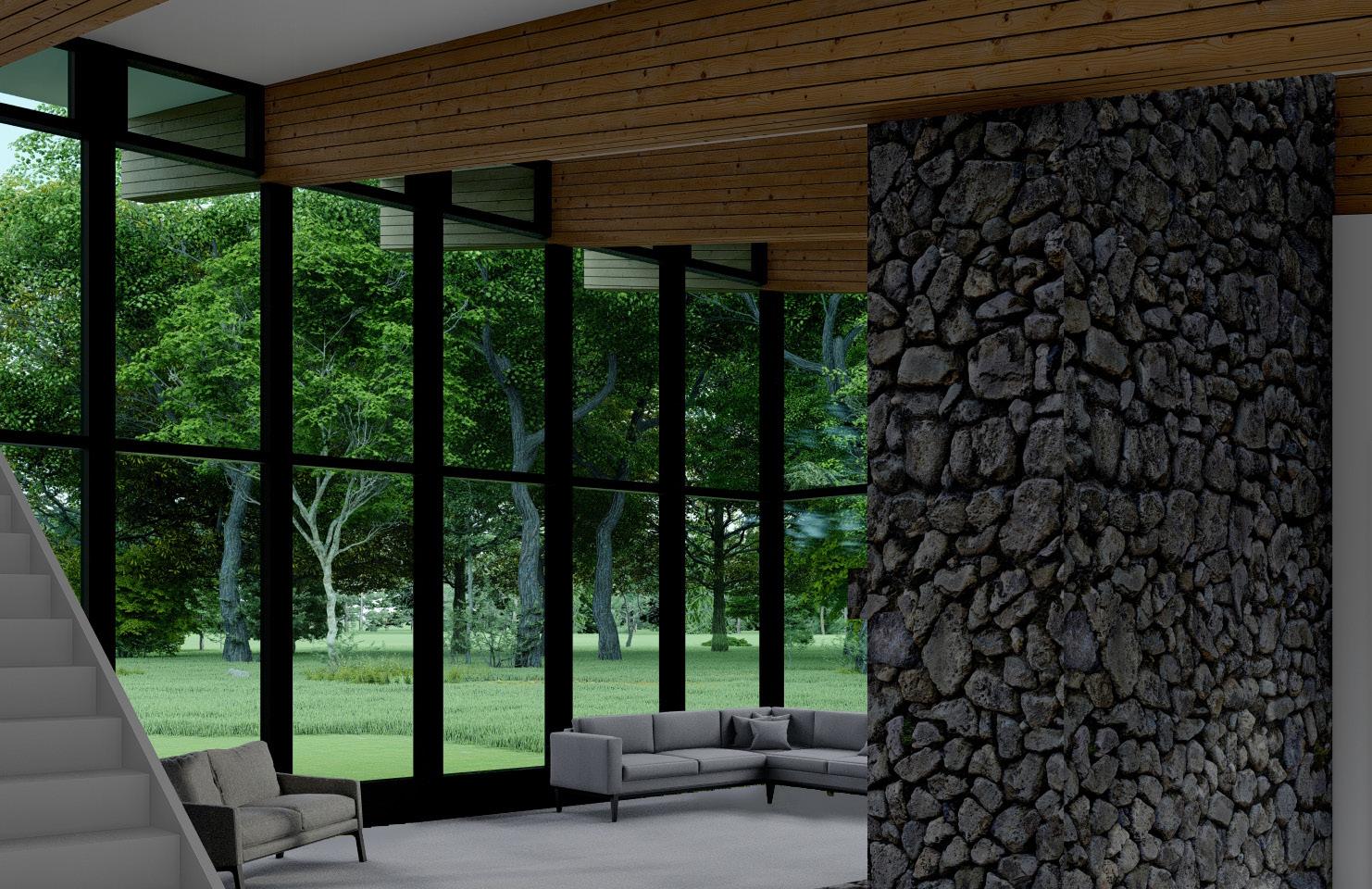
UP DN 1 A202 1 A201 2 A201 2 A101 1 A101 4 A101 3 A101 WASH DRY DW FRIJ A B B A A A A 2 1 1 3 3 4 3 3 4 4 C B B B KITCHEN LAUNDRY/ DINNING RM UTILITY LIVING RM BEDROOM BATH RM BEDROOM CLOSET BATH RM ROOF DECK 1 2 FIRST FLOOR PLAN SCALE 1/4"=1' SECOND FLOOR PLAN SCALE - 1/4"=1' N N GEOTHERMAL HEAT PUMP WATER TANK GEOTHERMAL HEAT PUMP WATER TANK DINING RM LIVING RM BEDROOM KITCHEN ROOF DECK BATH RM CLOSET BEDROOM LAUNDRY/ UTILITY 10
REFERENCE S.I.P. PANEL DIMENSIONS ON A501
2"X6" STUD WALL 16" O.C. SPF#2
8"x2'-0" GLU-LAM BEAM TYP. OF (4)
8"x8"x0.25" STEEL COLUMN TYP. OF (7)
23'-8"
10" S.I.P. PANEL (SEE NOTE) 1
8"x8"x0.25" STEEL COLUMN TYP. OF (4)
20'-10" 1 STRUCTURAL AXONOMETRIC SCALE - 1/2"=1'
LOAD BEARING LAKE STONE/ CONCRETE WALL 7 8 9 2 3 4 5 6 S.I.P. PANELS
EXTERIOR ROOF DECK
11
2 A401 3 A401 5 A401 6 A401 OUTSIDE INSIDE INSIDE OUTSIDE 6 LOWER WALL/ROOF DETAIL SCALE - 1-1/2"=1' UB A401 PROFESSOR ARC 406 STUDENT DATE 8"x8"x0.25" STEEL COLUMN 2'-0" X 8" GLU-LAM BEAM 10" THICK S.I.P. PANEL (R-60) 1 4" BOLTS 1 4" STEEL SADDLE GOLDEN 43.37º 2"x4"PURLINS 3 8 ROOF SHEATHING 2"X4" SPACER 2"X4" FURRING DRIP EDGE 5 LOWER WALL/ROOF DETAIL SCALE - 1-1/2"=1' 3 UPPER WALL/ROOF DETAIL SCALE - 1-1/2"=1' 2 UPPER WALL/ROOF DETAIL SCALE - 1-1/2"=1' 8"x8"x0.25" STEEL COLUMN 1 4 STEEL SADDLE 1 4 BOLTS 2'-0"x8" GLU-LAM BEAM 8"x8"x0.25" STEEL COLUMN 10" THICK S.I.P. PANEL (R-60) 1" TRIPLE PANE GLASS 1 4" STEEL SADDLE 2"x4" FURRING 5 8 GYP BOARD 3 8 ROOF SHEATHING 2"x4" SPACER 2"x4" MULLION 5 8 VINYL CLADDING 5 8 SPACER 2"x4" SPACER 5 8 GYP BOARD OPEN SPACE 2"x4" PURLINS 3 8" ROOF SHEATHING 2"x4" FURRING 10" THICK S.I.P. PANEL (R-60) 8"x8"x0.25" STEEL COLUMN 1 4 STEEL SADDLE 1 4 BOLTS 2'-0"x8" GLU-LAM BEAM 5 8 SPACER 2"x4" SPACER 5 8 GYP BOARD OPEN SPACE 2"x4" PURLINS 3 8 ROOF SHEATHING 2"x4" FURRING 10" THICK
PANEL
2"x4" PURLINS 5 8 VINYL CLADDING 2'-0" X 8" GLU-LAM BEAM 1 FOUNDATION DETAIL SCALE 1/2"=1' CRICKET 10" THICK S.I.P PANEL (R-60) 4" LAKESTONES TIE ROD 6" SITE CAST CONCRETE FLASHING 3 8 GYP BOARD 2"x6" 16" O.C. WOOD FRAME POLYURETHANE SPRAY INSULATION (R-48) RIGID INSULATION (R-4) 1"x3" WOOD FURRING SLOPE TOP EDGE 3 4" VERTICAL BOARD SIDING CAPILLARY BREAK 4" PERFORATED PIPE DRAIN 2" RIGID INSULATION CRUSHED GRAVEL 2'-4" 1'-0" 6" CONCRETE FLOOR SLAB CONTINUOUS BEAD OF ADHESIVE 5 8 GYP BOARD 2"x4" PURLINS AIR SPACE 5 8" GYP BOARD R-52 R-60 R-60 4 ROOF CHIMNEY CONNECTION SCALE 1/2"=1' BASE BOARD 12
S.I.P.
(R-60)
Studio 5 - Tectonics of Buoyancy Faculty - Jon Spielman Project Partner - Mike Vigliotti Project - Research Center/ Office
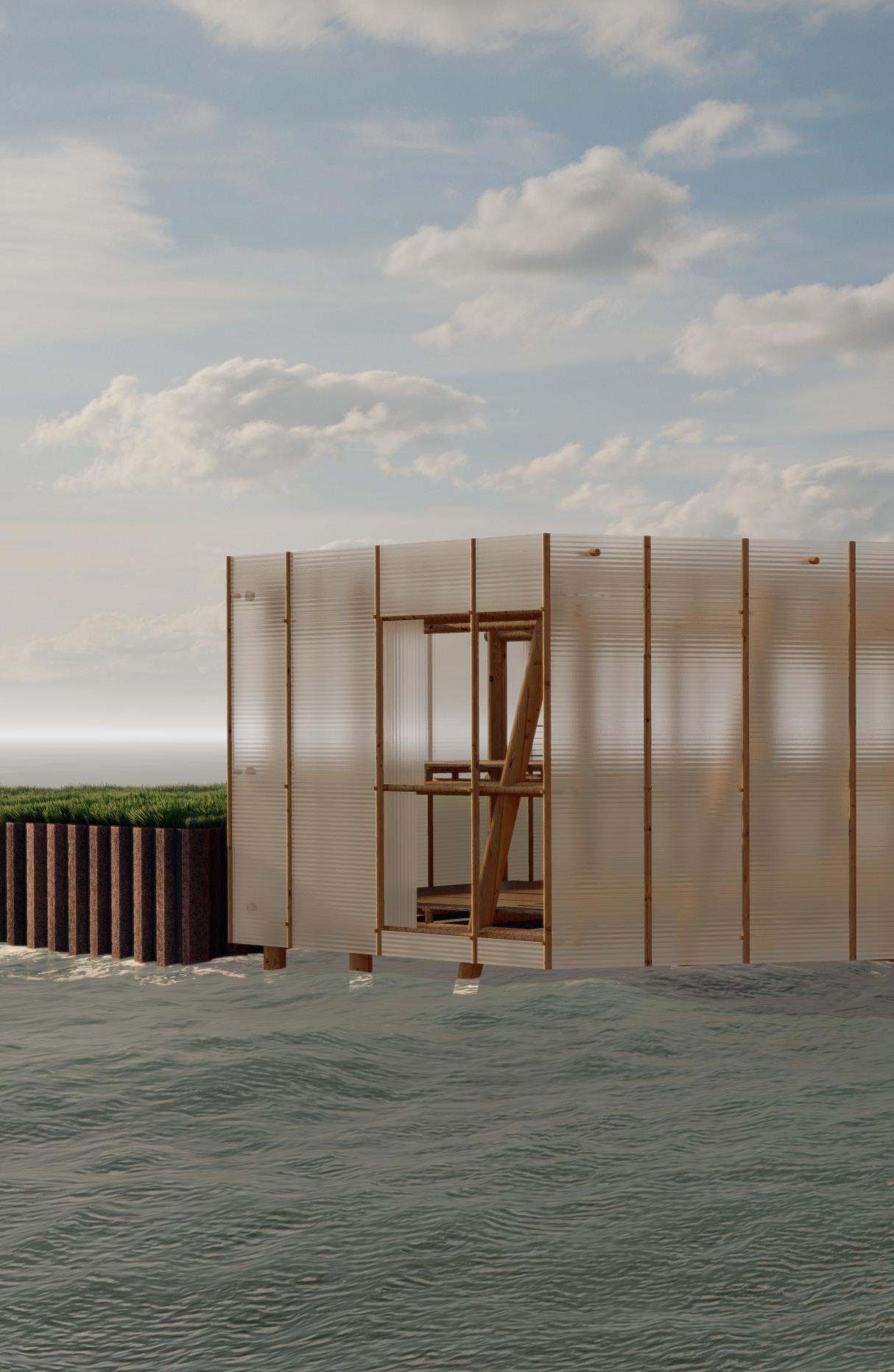
The starting point was the design of a buoyant vessel, ie boat. The team boat was a dugout canoe which was created by chainsaw cutting a fallen tree and carving away. While the boat process was entirely stereotomic, after many explorations with physical models, the solution of the pegs from the boat, which were a gridded mapping system, was used to create space. The building structure was made of logs - like the boat - intersecting each other with a set of rules to prevent three members from intersecting at the same point. The floor system is elevated above the structure to allow occupants from below to see the exposed structure. Offset from the structure in a similar way to the floor, the cladding system is translucent to allow the grid of the structure to clearly express itself from the exterior.
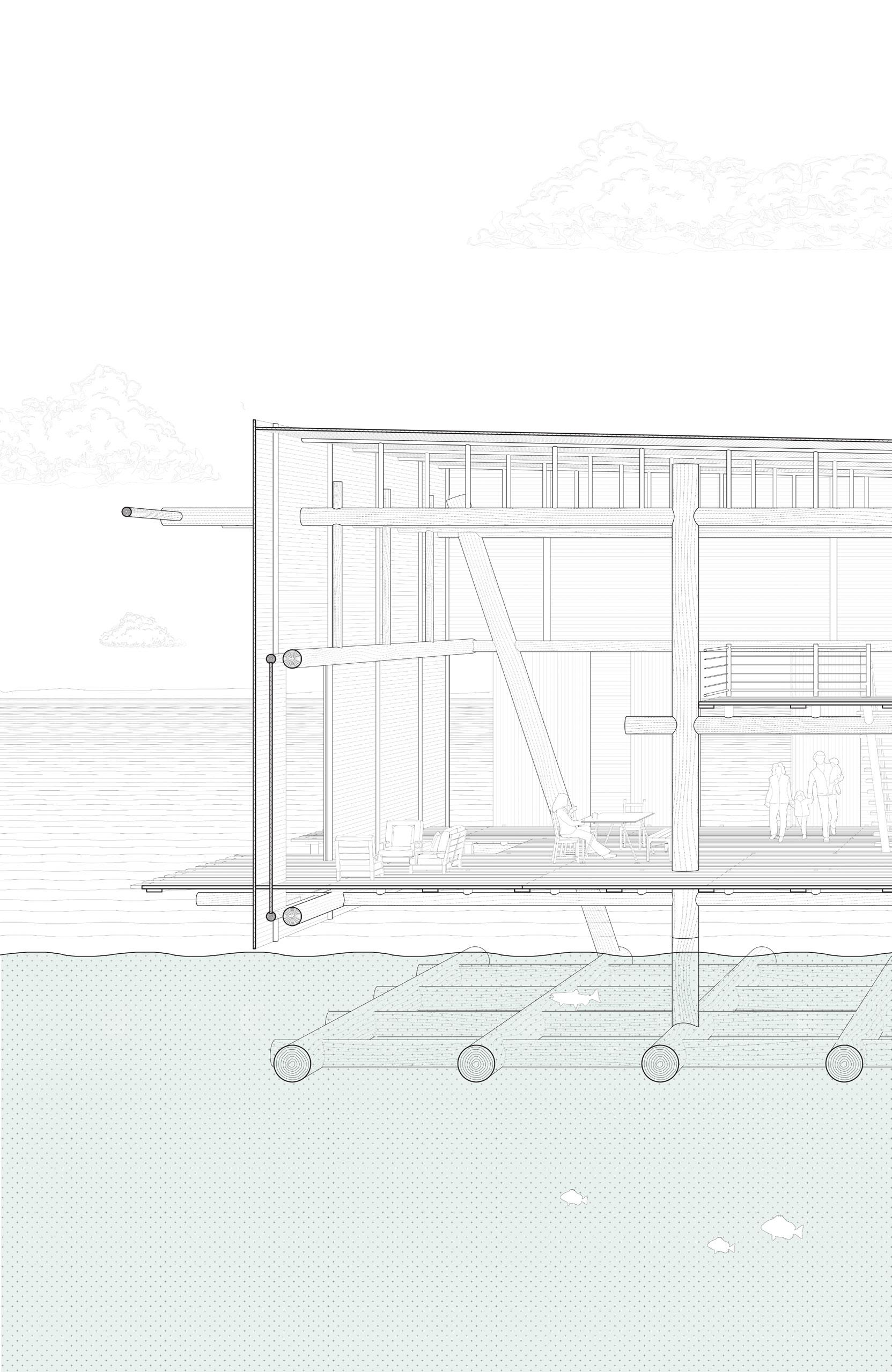
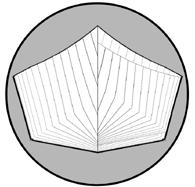
WOODLAND HAVEN
SECTION PERSPECTIVE - With Mike
13
Vigliotti
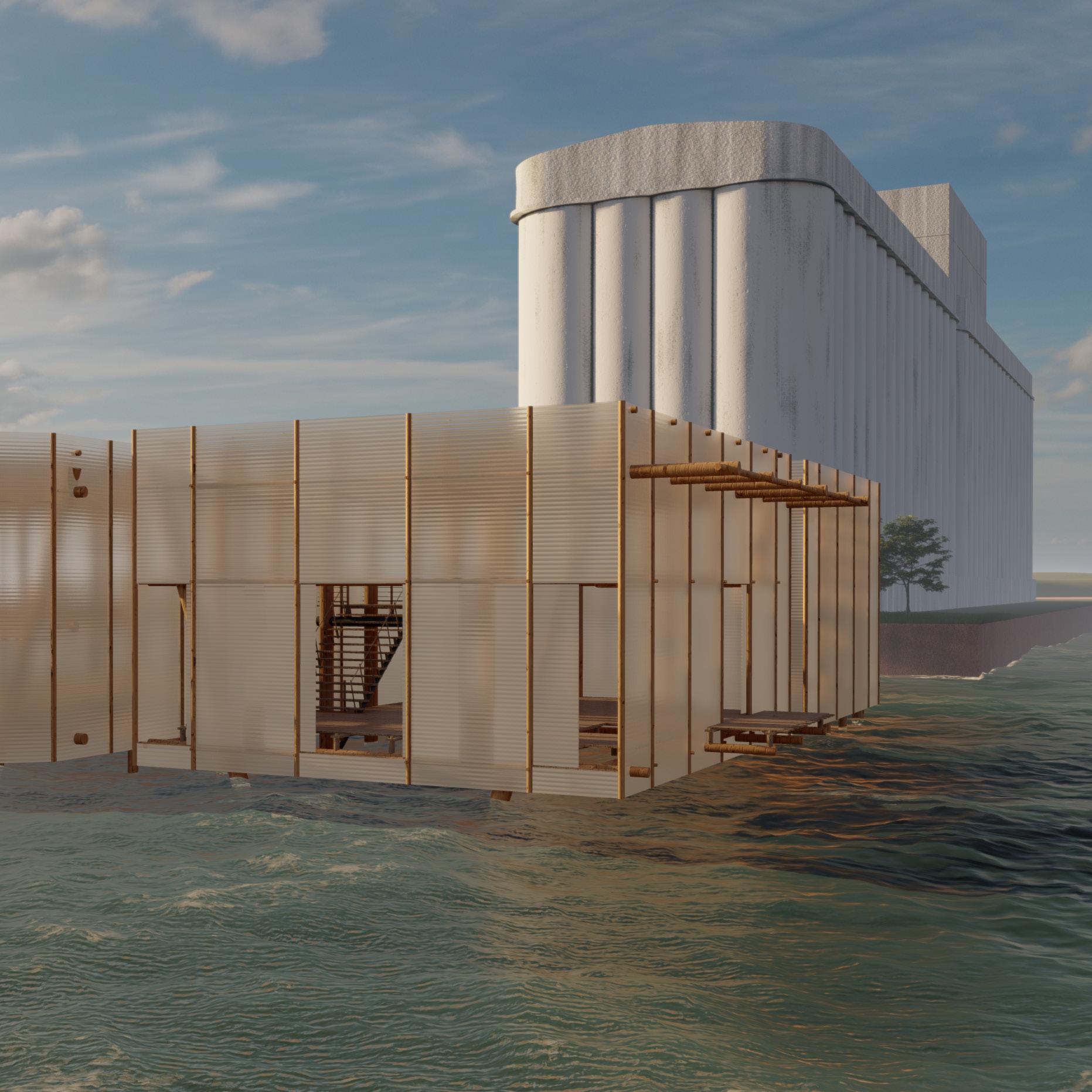
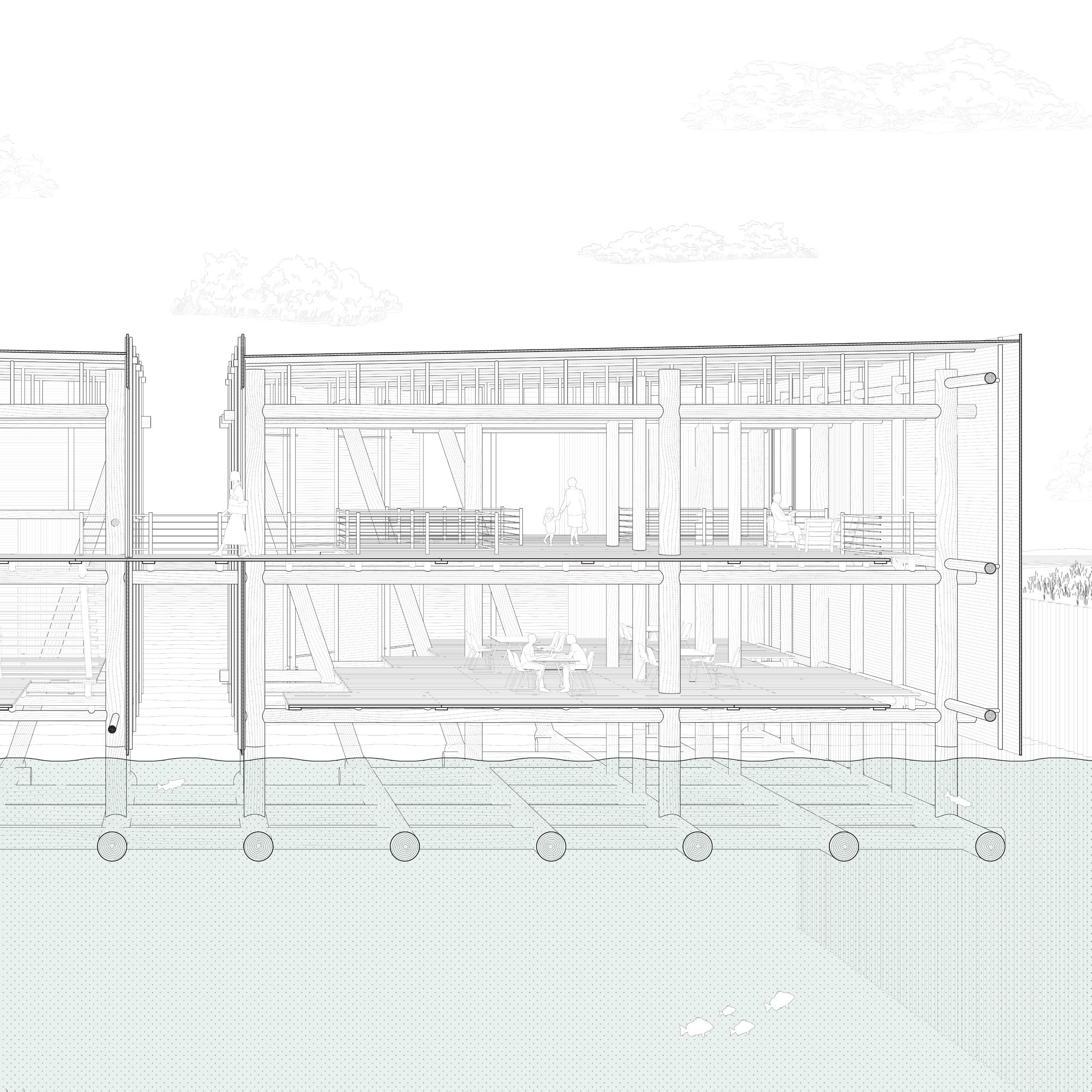
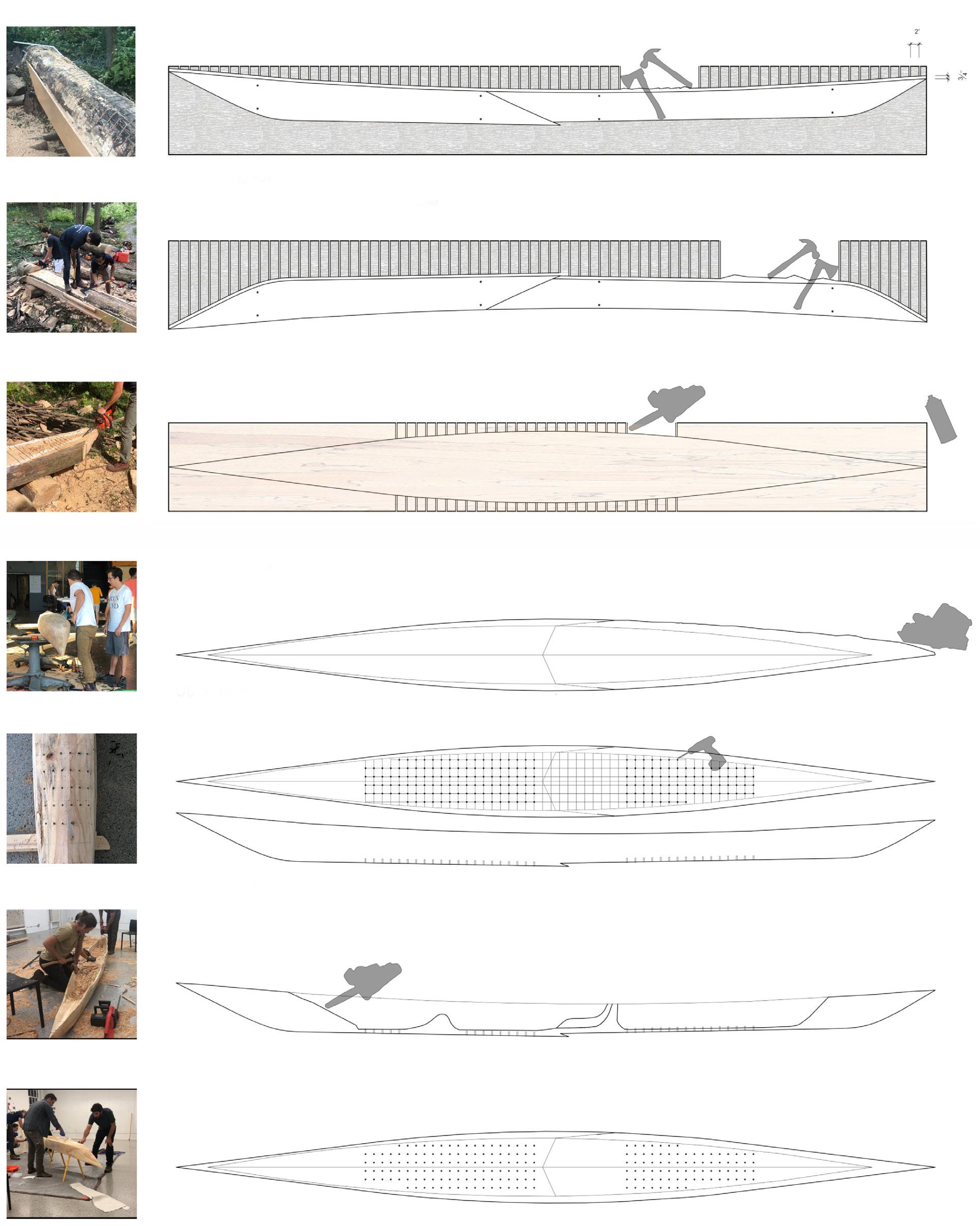
7. Sealing 6. Hollowing 5. Mapping 4. Shaping Hull 3. Plan Cut 2. Roughing Hull 1. Roughing Deck BOAT CONSTRUCTION PROCESS DRAWINGS - With Gregg Schuster 15
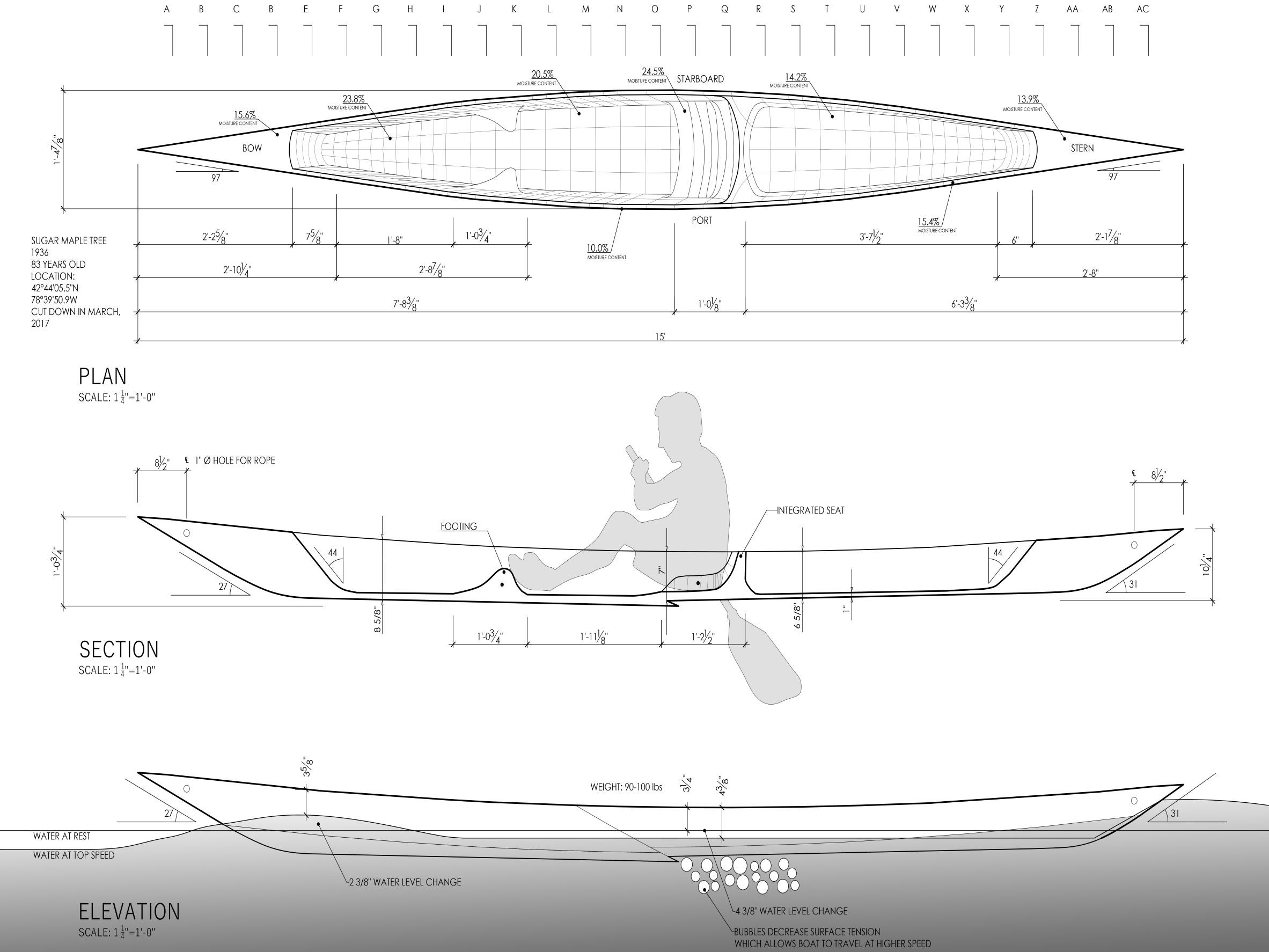
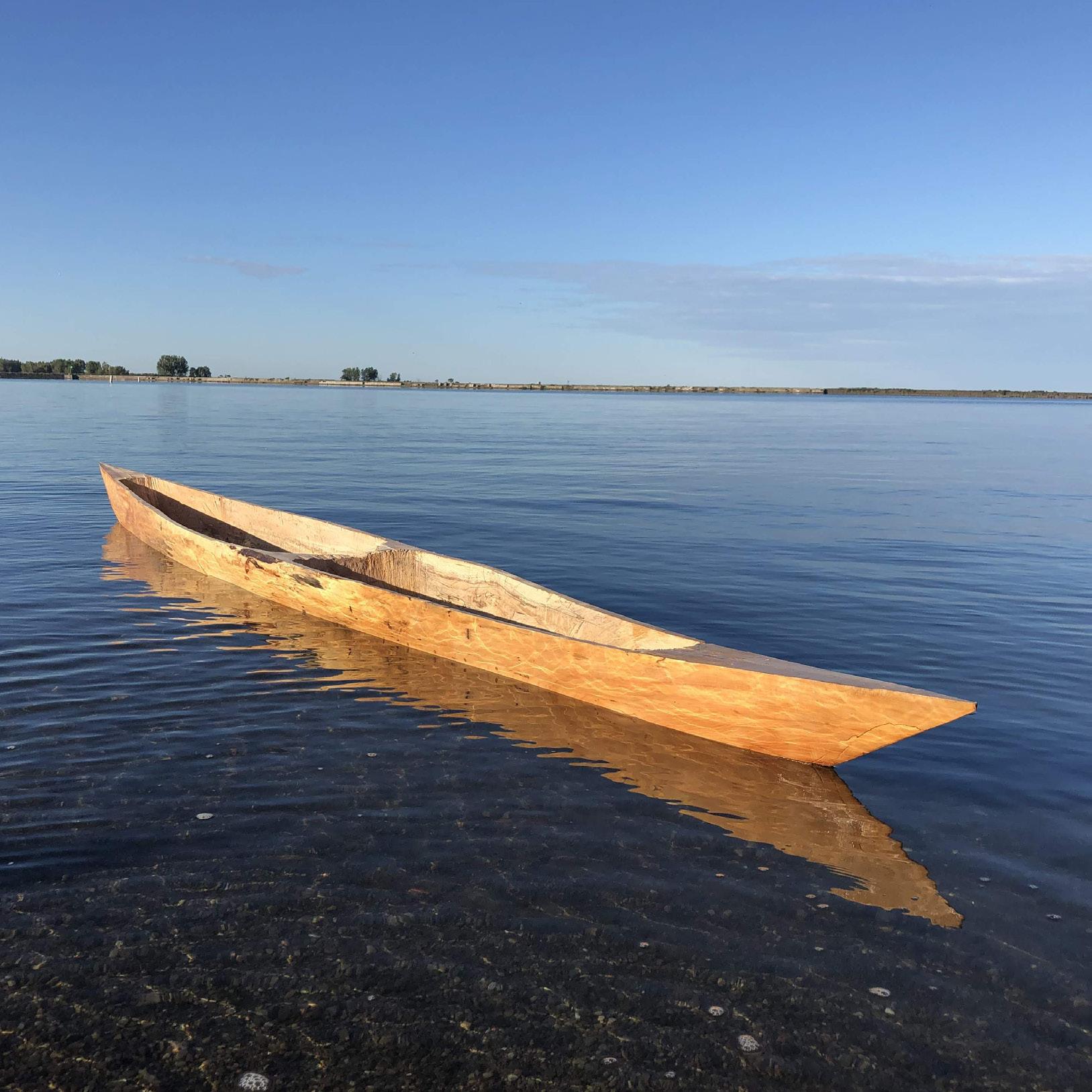
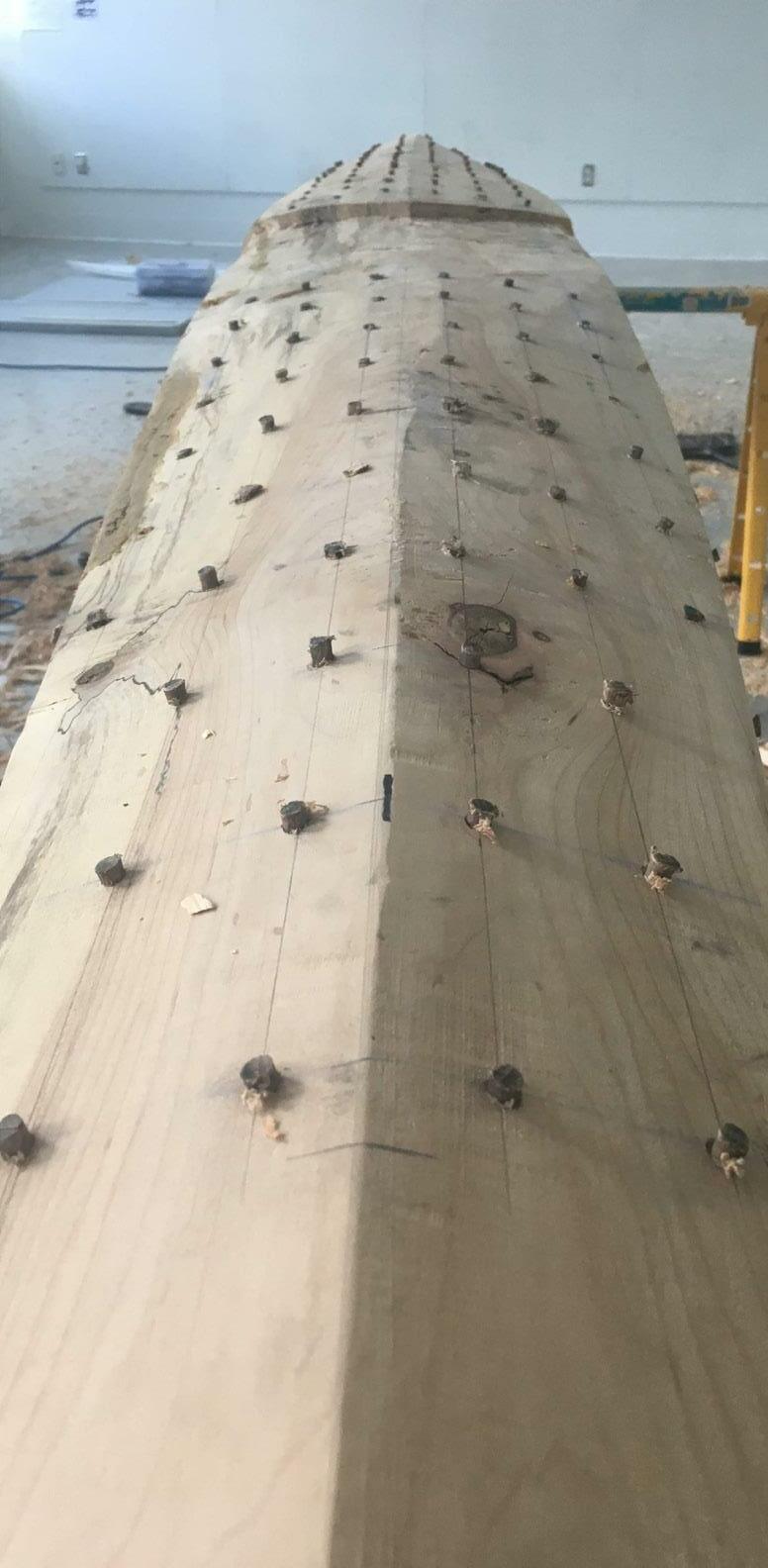
PLAN, SECTION, ELEVATION
PLAN - With Gregg Schuster
16
BOAT CONSTRUCTION - With Gregg Schuster, Nick Blackwell, Mike Vigliotti
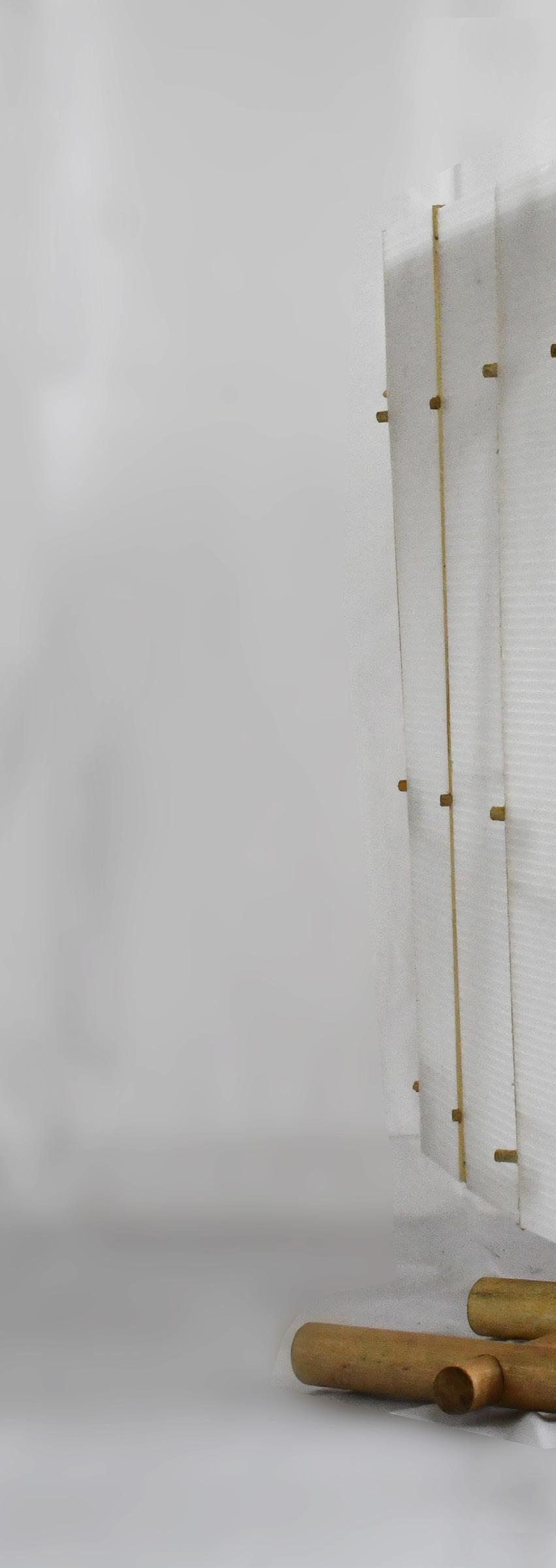
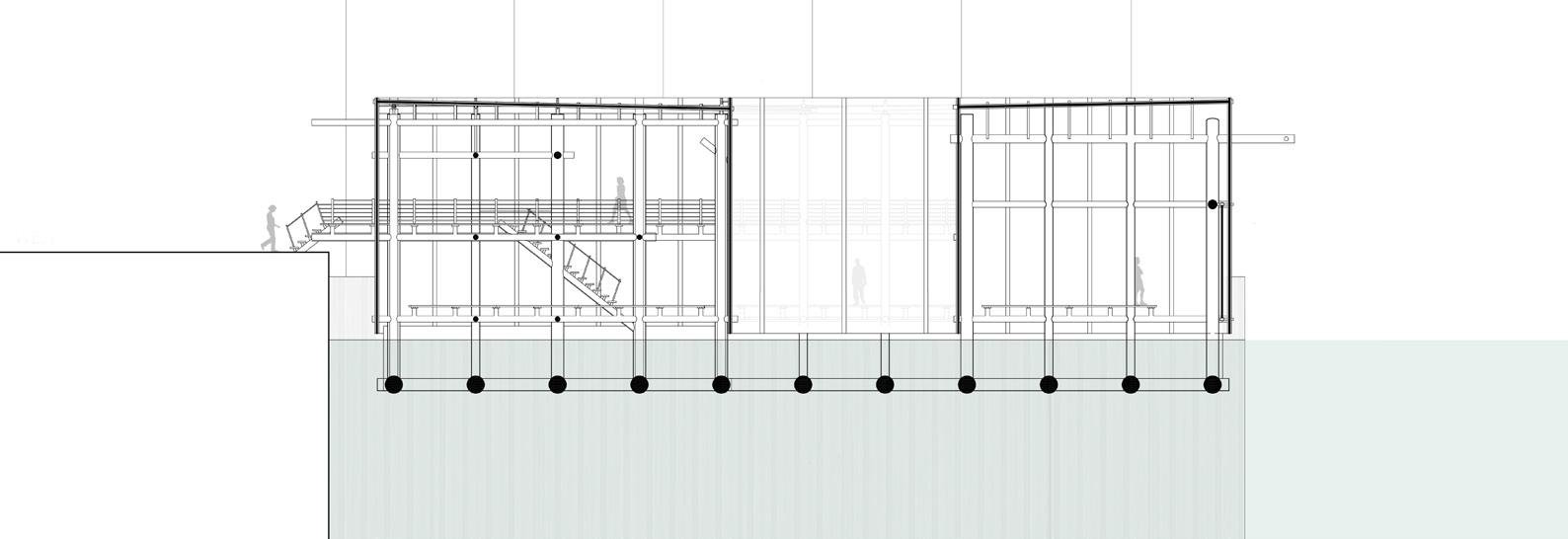
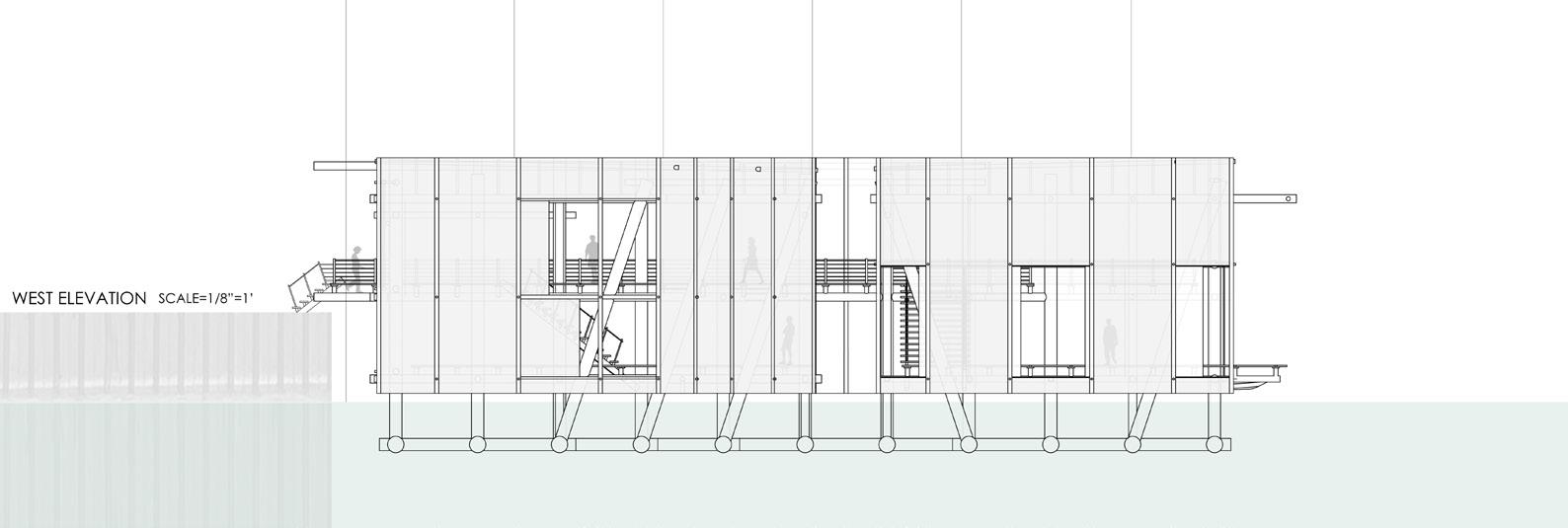
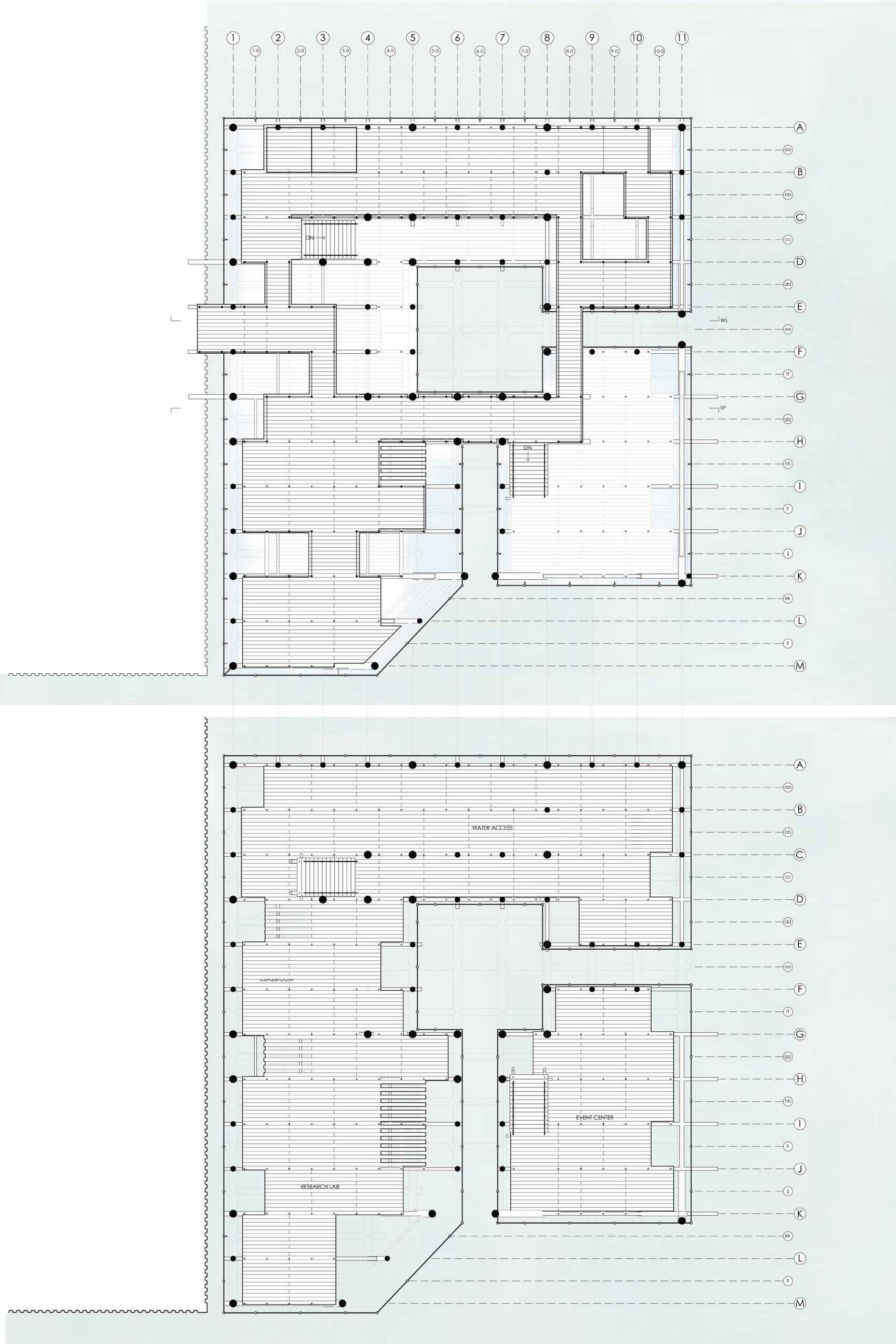
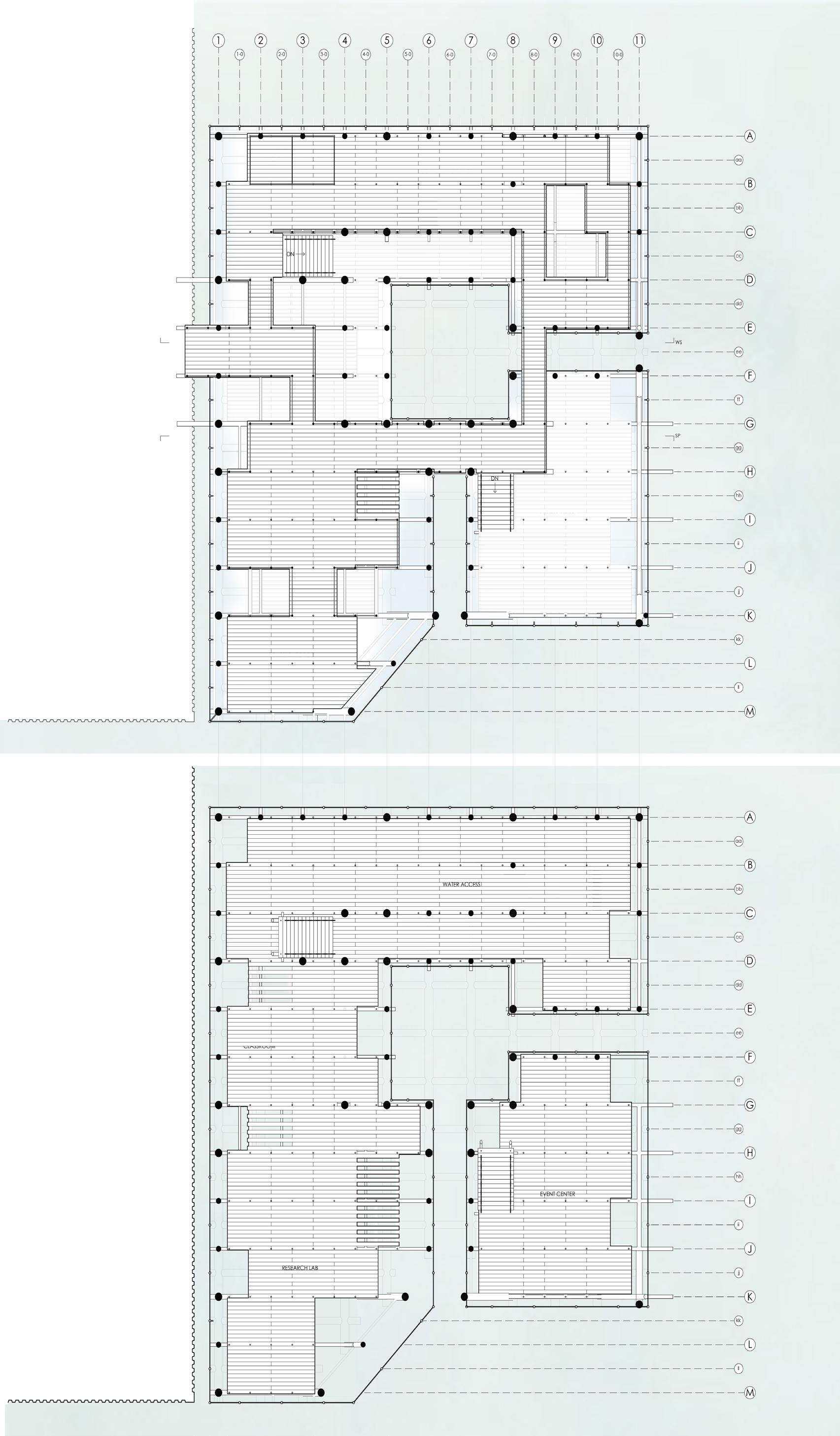

1/2” SCALE MODEL - With Mike Vigliotti
FLOOR PLAN 0’ 10’ 20’ 17
WEST ELEVATION
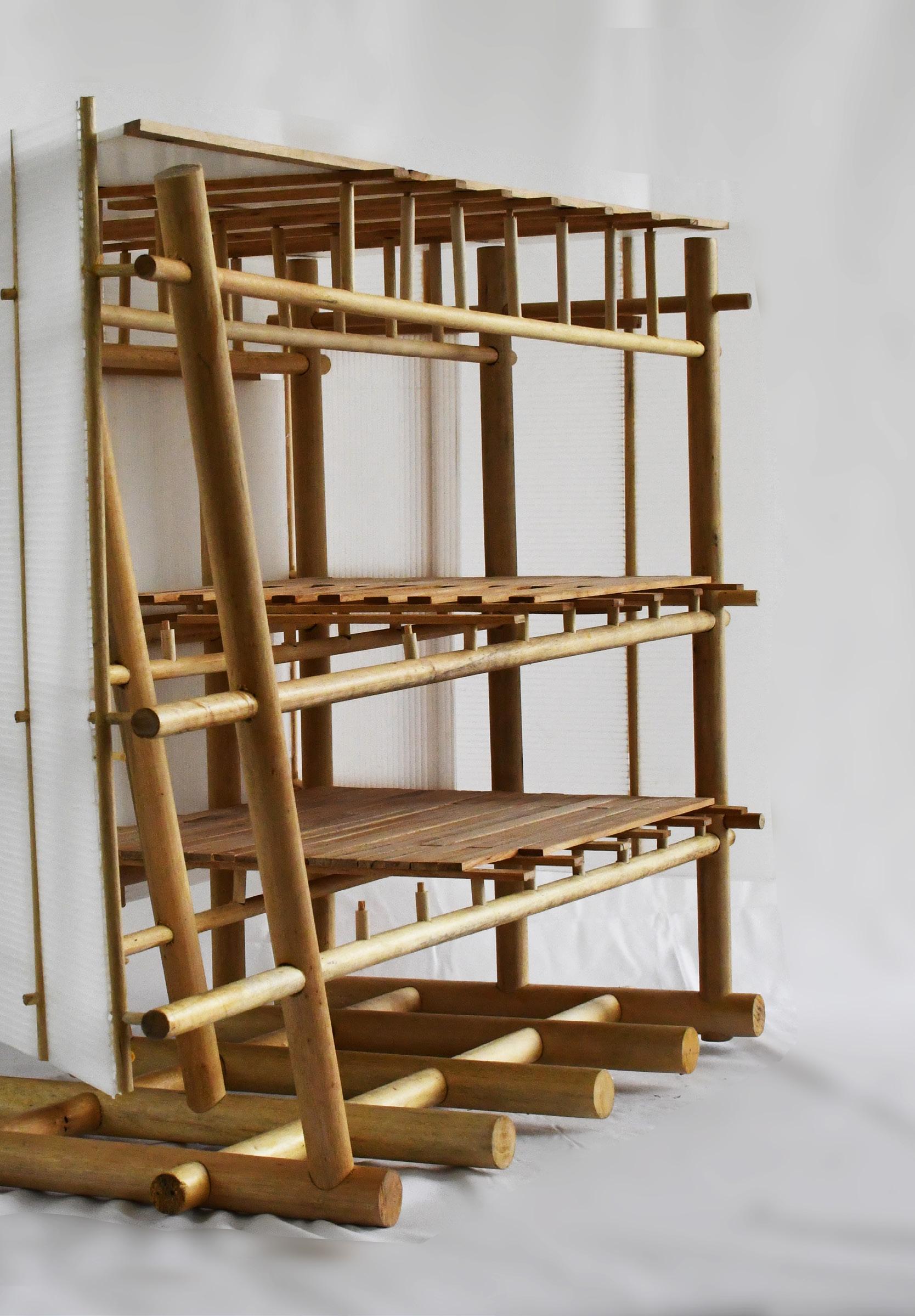
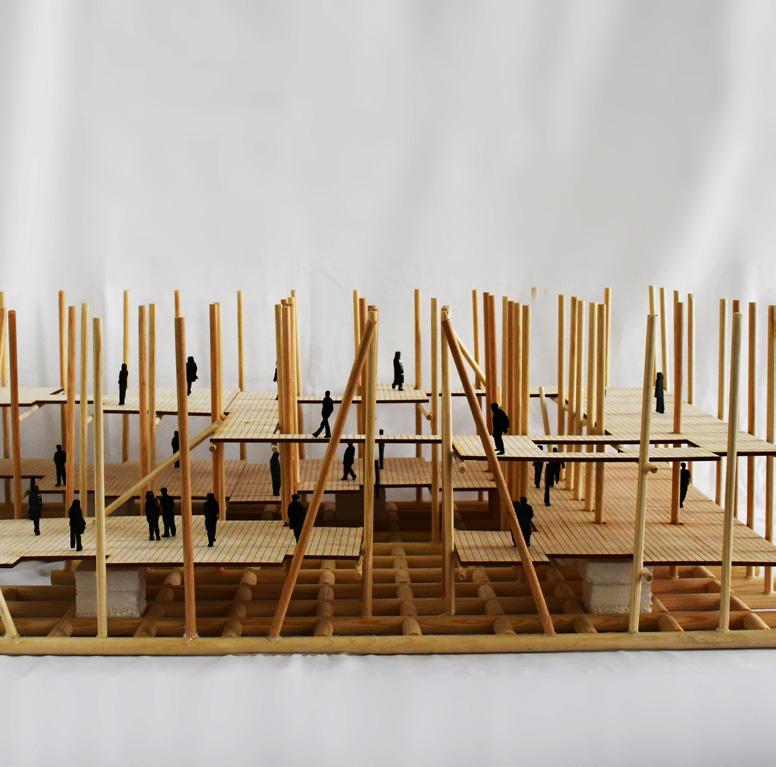
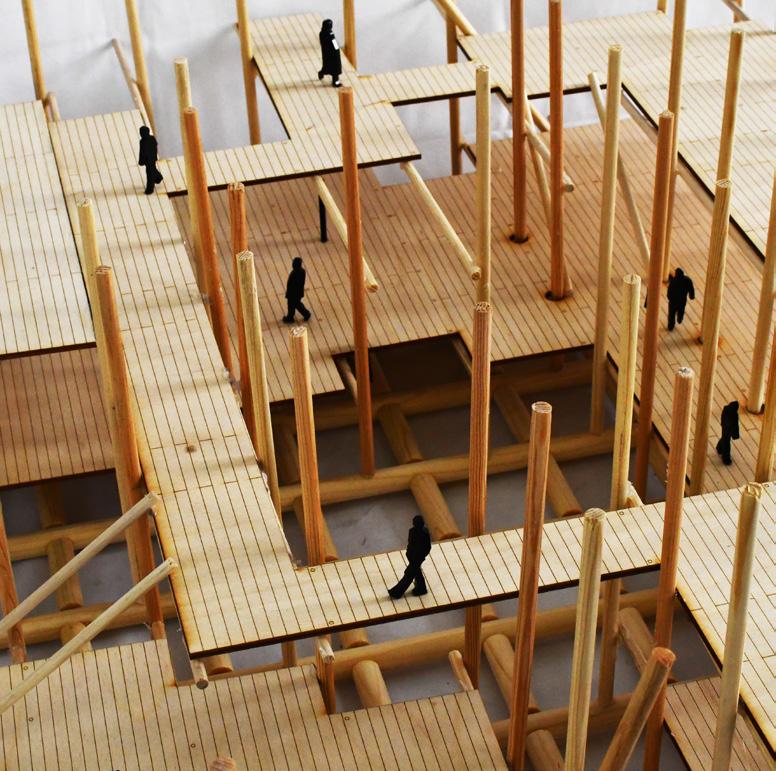
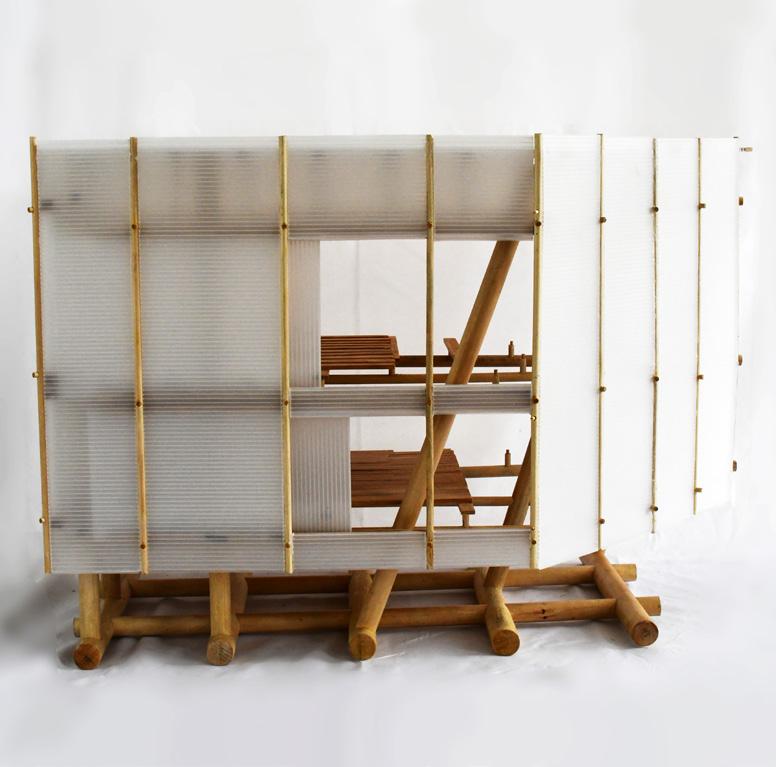
1/2” SCALE MODEL - With Mike Vigliotti 1/4” SCALE MODEL 1/4” SCALE MODEL 18
RITUAL SPACE
Studios 1 & 2
Faculty - Matthew Hume
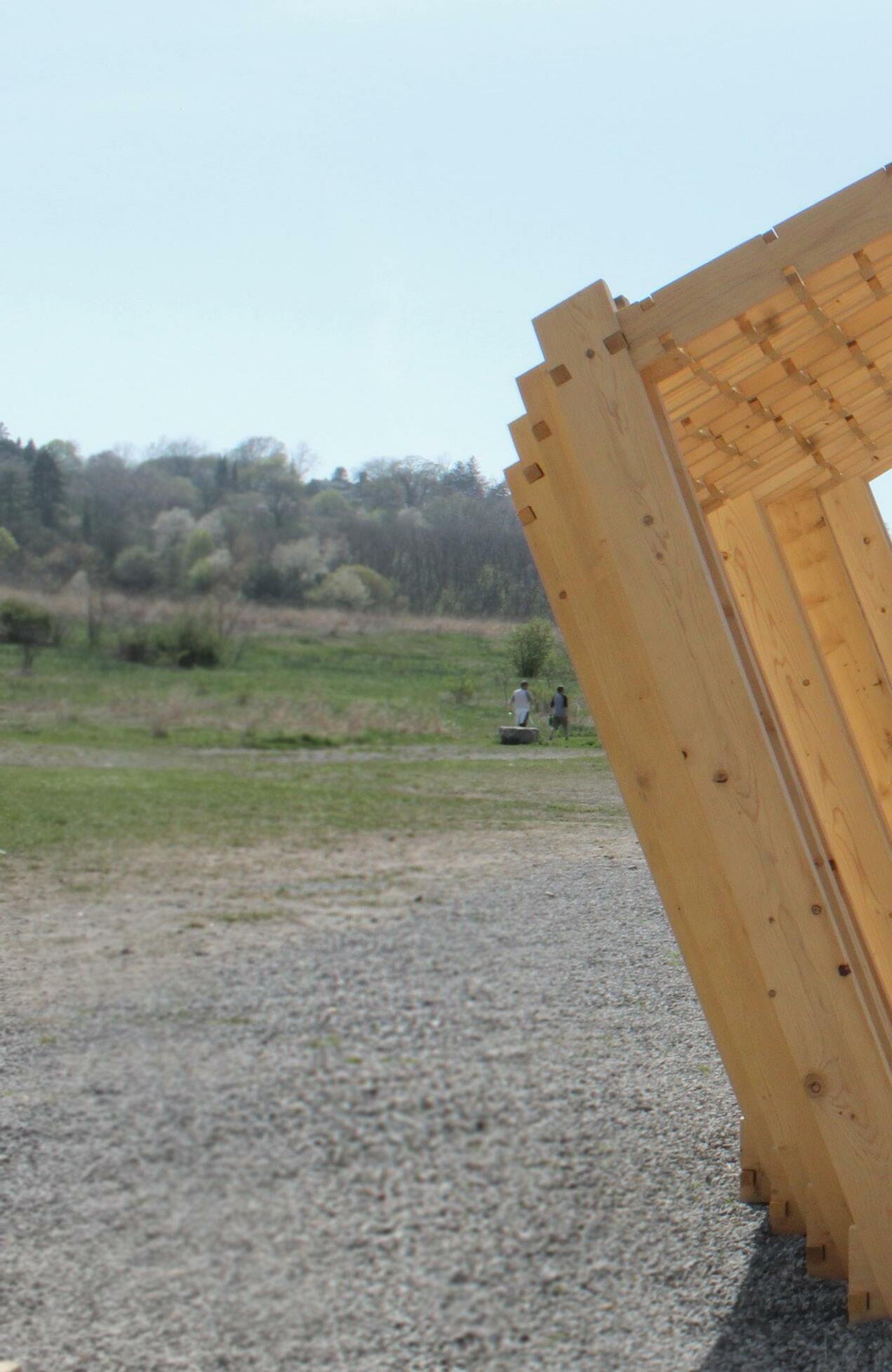
Karen
Project Team
Tashijan
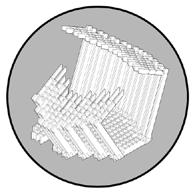
Rocco Battista
Allison Faux
Brianna Mancini
Kayvon Mingo
Gabrielle Morales
Michael Santoro
Koby Schleupen
Taylor Stewart
Cameron Ziegler
The basic principles of design were explored through wood interlocks. The first step was to design a wood interlock with three relating members. The interlock expanded into a system that could support the body. Then the system expanded to become a space that could be occupied for the purpose of gathering. The second semester was spent in a team, redesigning the space, using the original interlock and ritual space as a precedent. The materials were cut in shop and then assembled on site at Artpark in Lewiston, NY.
19
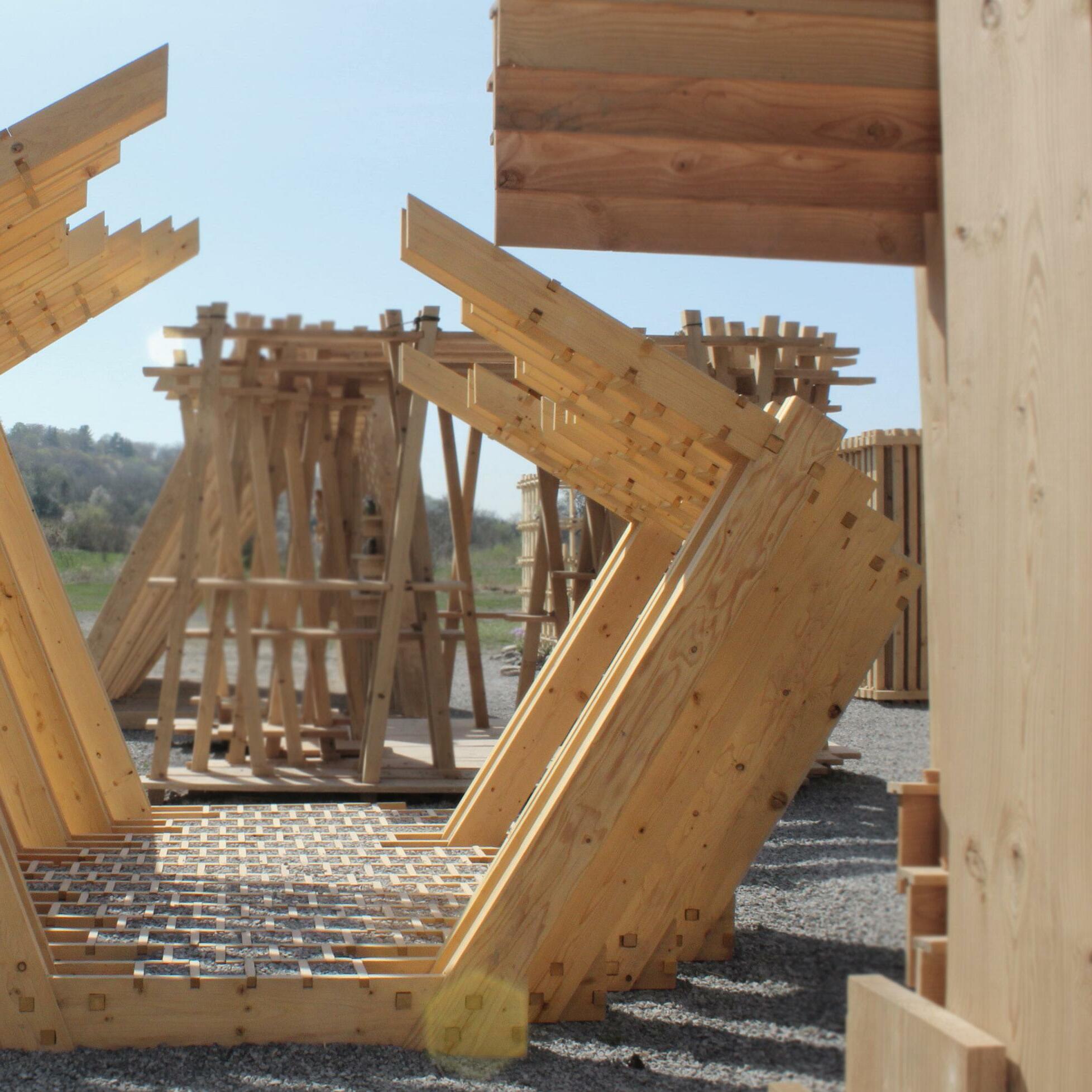
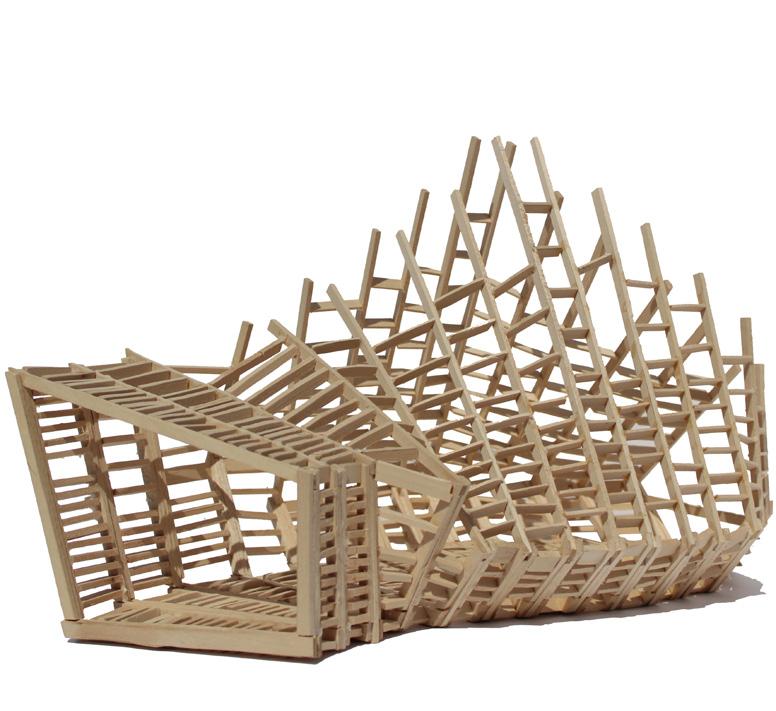
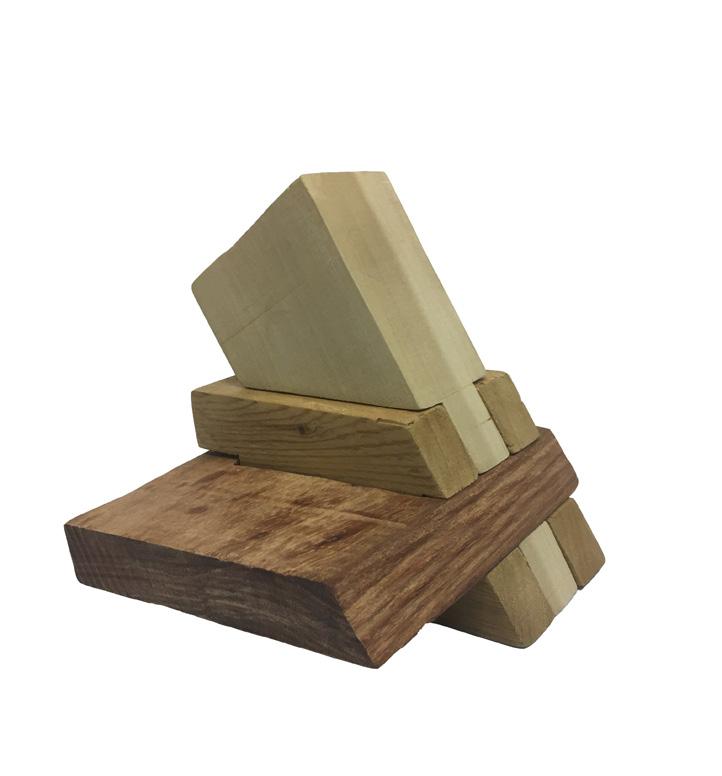
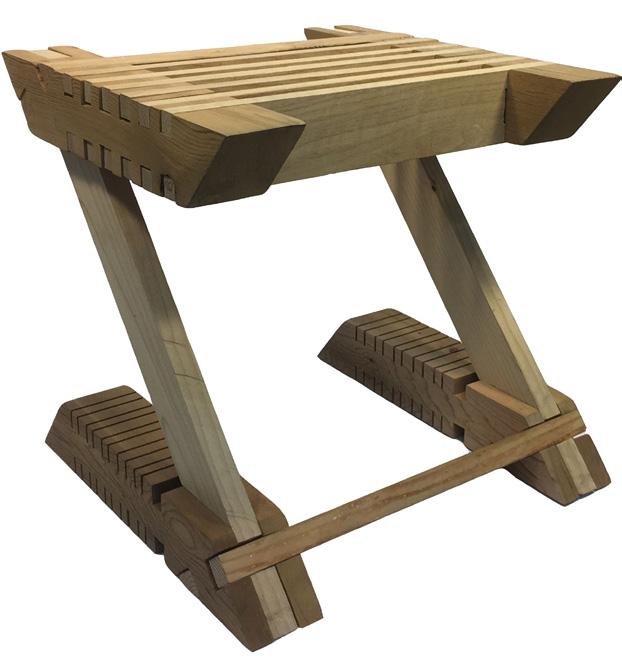
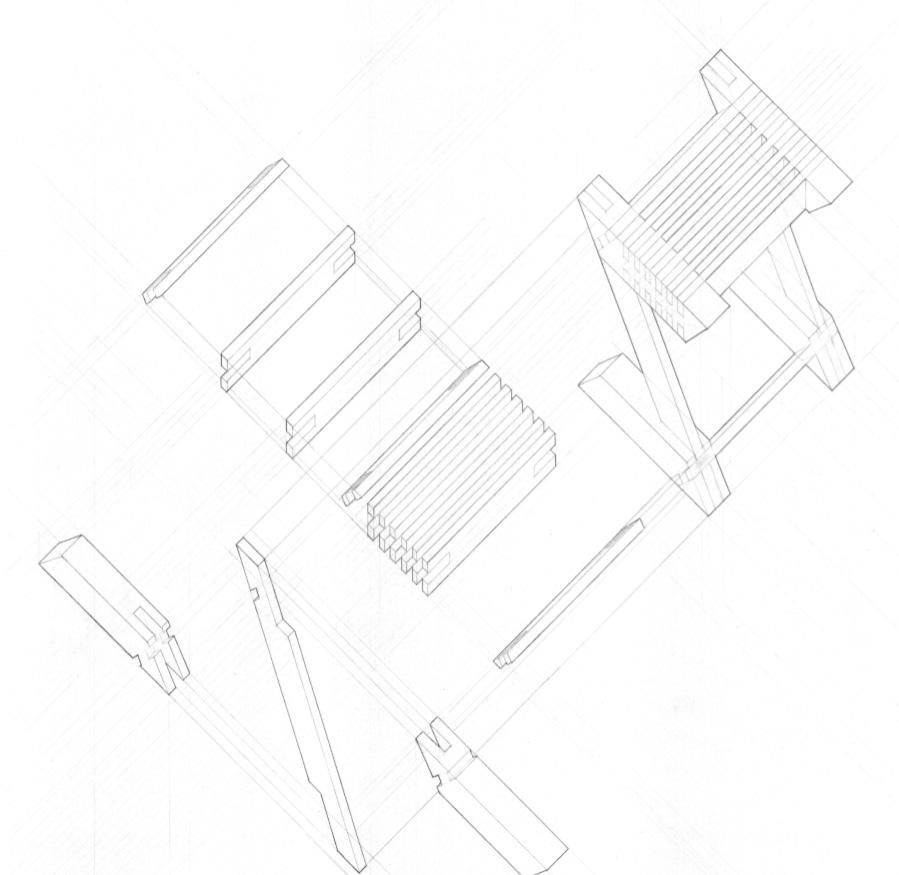
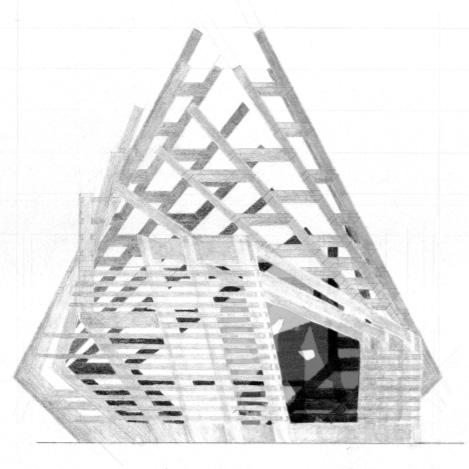
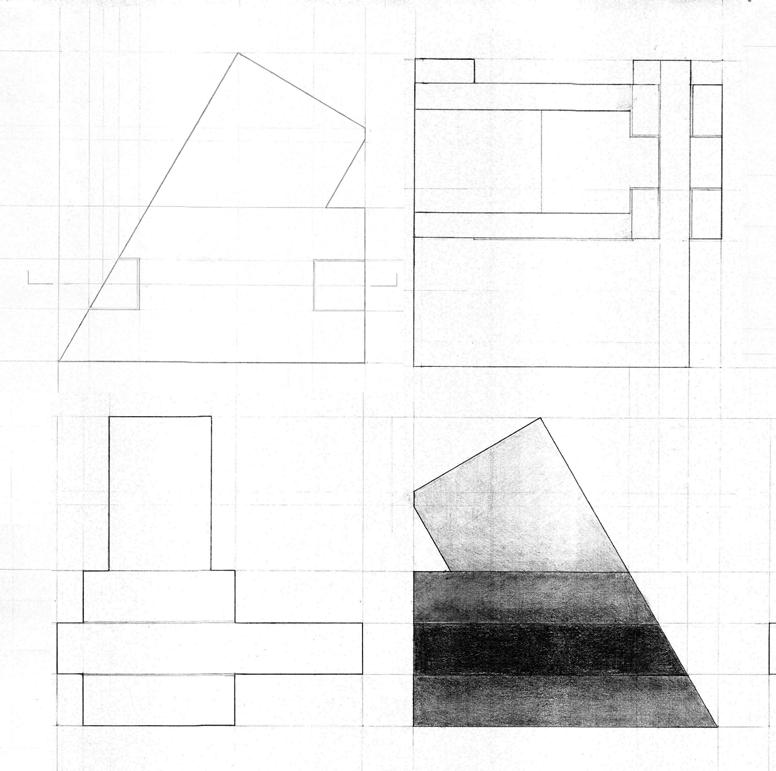
INTERLOCK BODY SUPPORT RITUAL SPACE 21
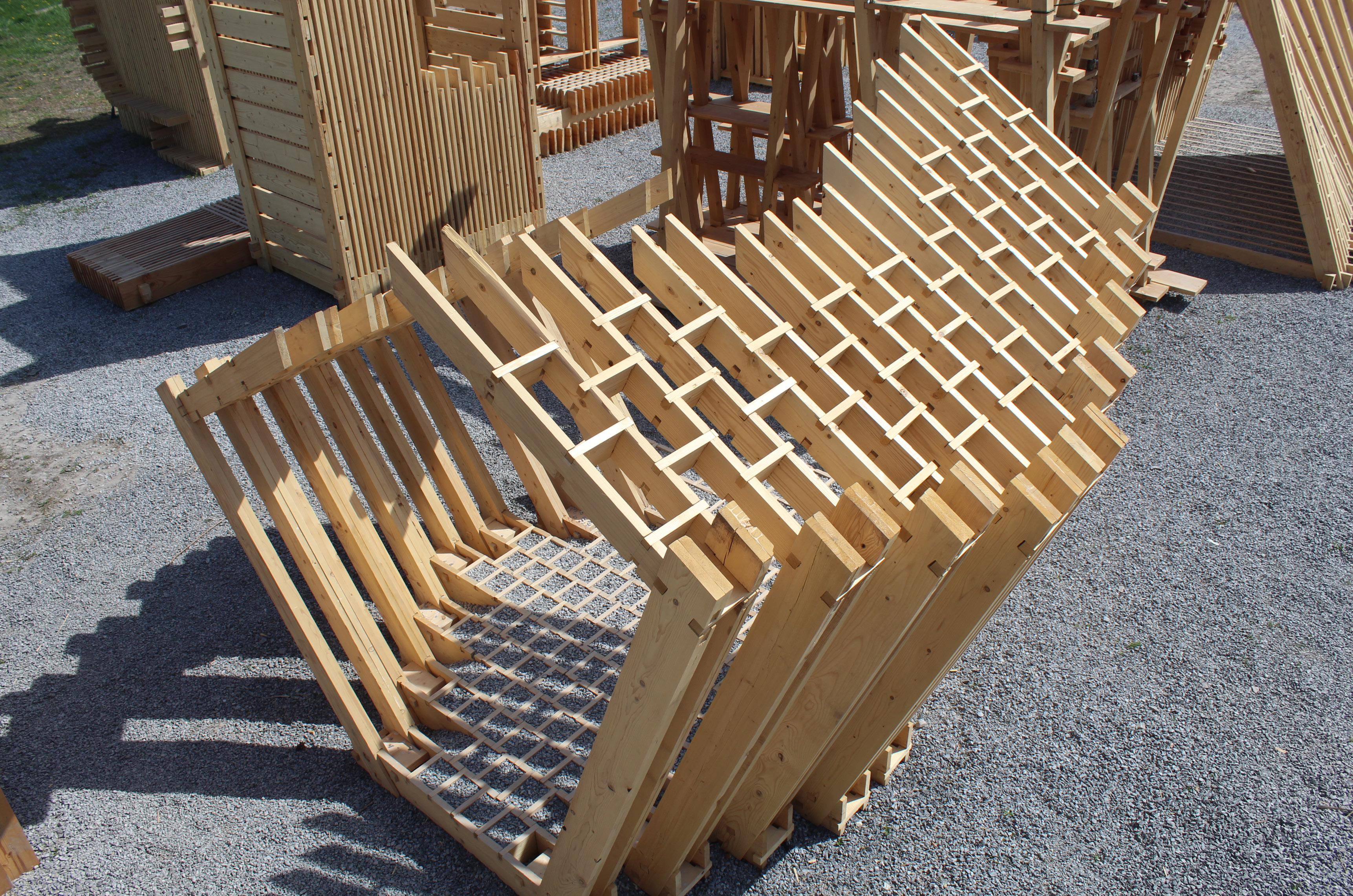
22
Ecological Practices Studio
Faculty - Jin Young Song Partners - John Henning Nick Blackwell
E.K.O. is a project that envisions what the future of urban farming could look like. The proposal is a high density urban farming tower that reduces the need for transporting produce. It encourages more people to become involved in farming as a way to address the aging population of farmers. The tower is a gridded structure that acts as a form-work where living and growing pods move through the space. The movement of the pods give the plants access to the daylight needed. As the pods respond to the sun path, they create a new elevation throughout the day, showing that plants are a time- based medium. Living and growing pods make up the majority of the tower, allowing for a large volume of greenery, vegetable, and fruit production while simultaneously providing housing for occupants. Beyond the growing aspect, there are emotional and mental health benefits of living in a connected ecosystem. The access to greenery and fresh produce enhances occupant satisfaction and creates a beautiful, healthy community to live in.

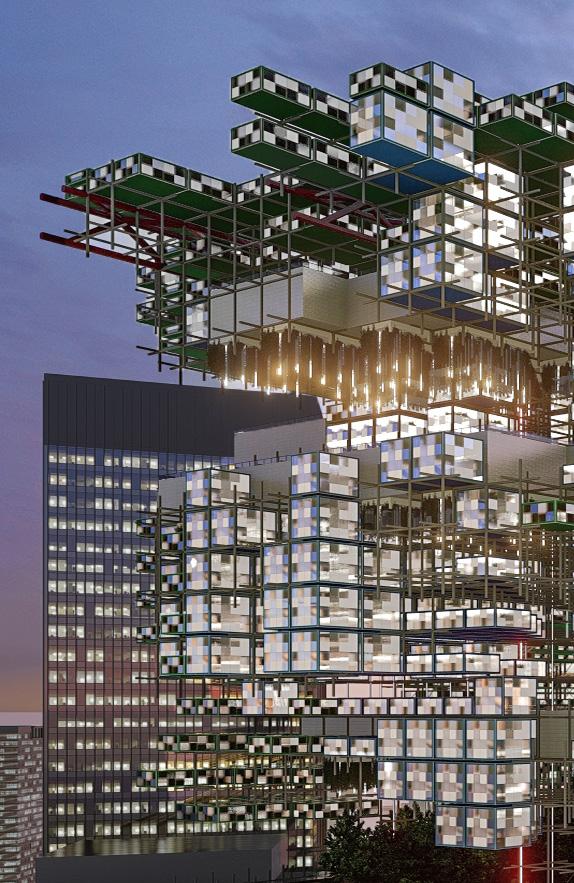
E.K.O.
ENVIRONMENT KINETIC ORGANISM 23 John Henning
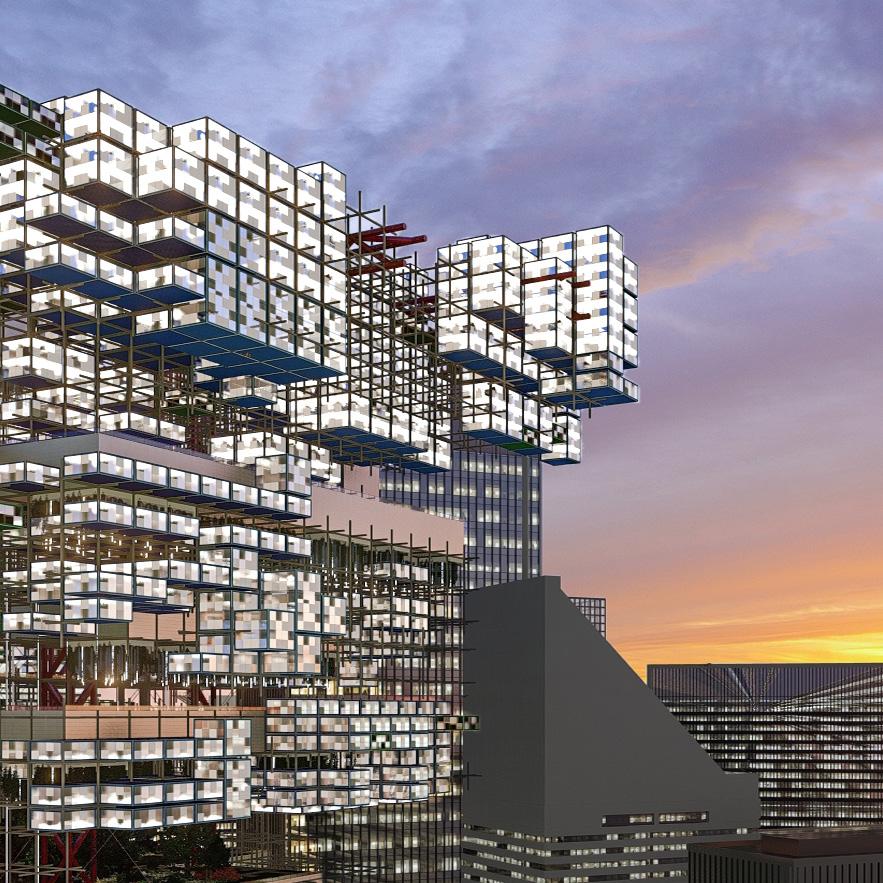
















GROW POD 5’X20’X20’ GROW POD 10’X20’X20’ GROW POD 20’X20’X20’ SOLAR POD
PLANT POD MAINTENANCE POD
GROW POD 20’X20’X20’ 25
PARK POD
HANGING
LIVING POD
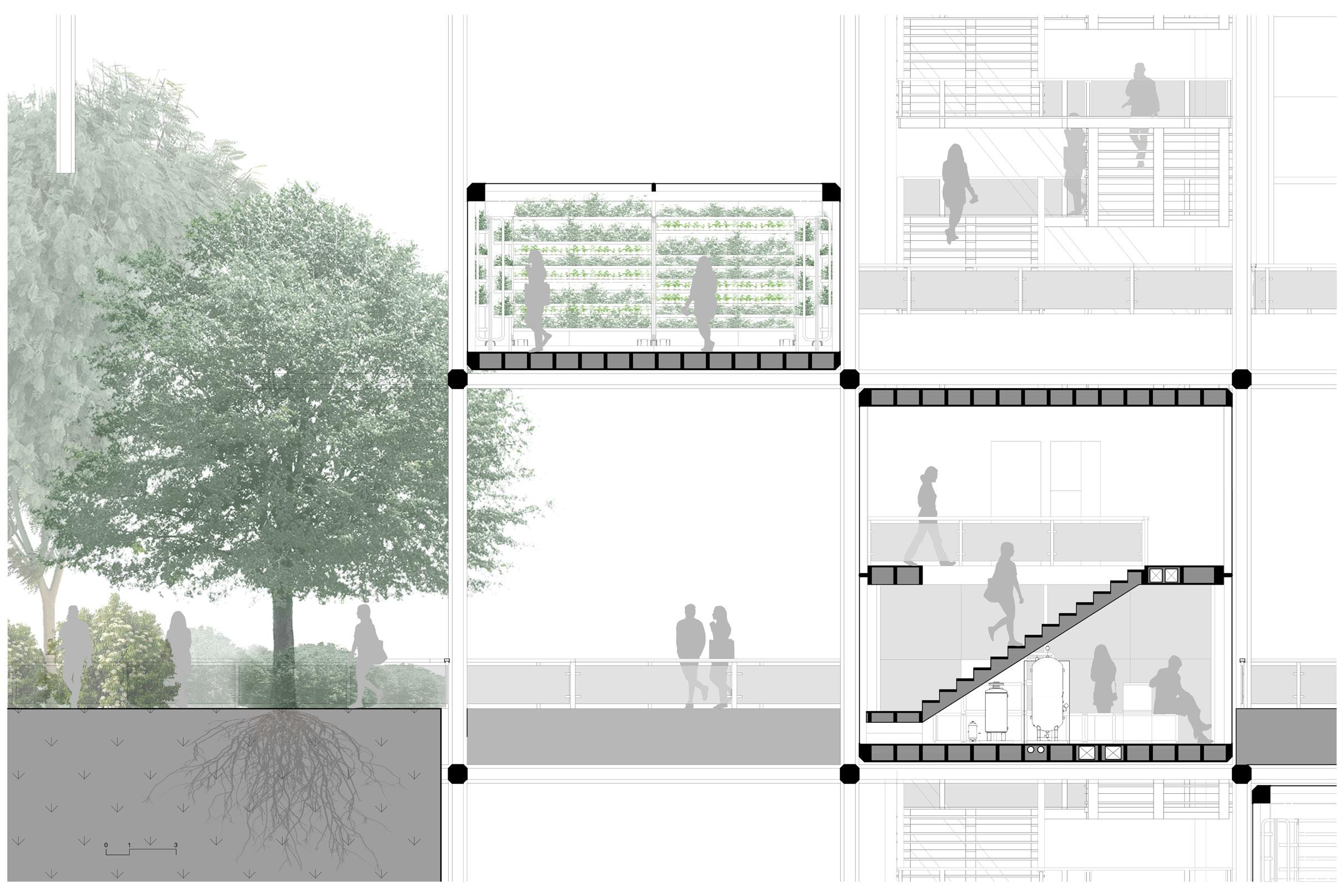

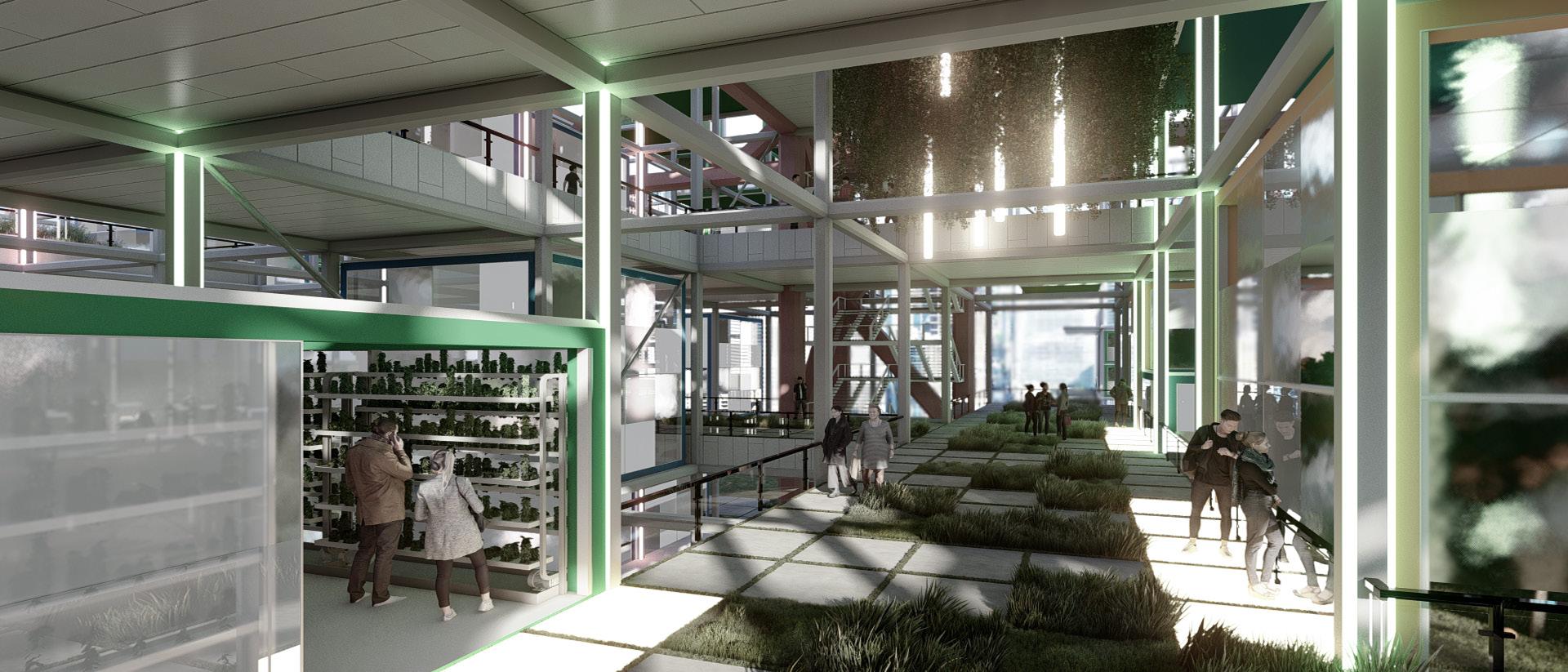
ENLARGED SECTION
0’ 3’ 6’ 26
John Henning
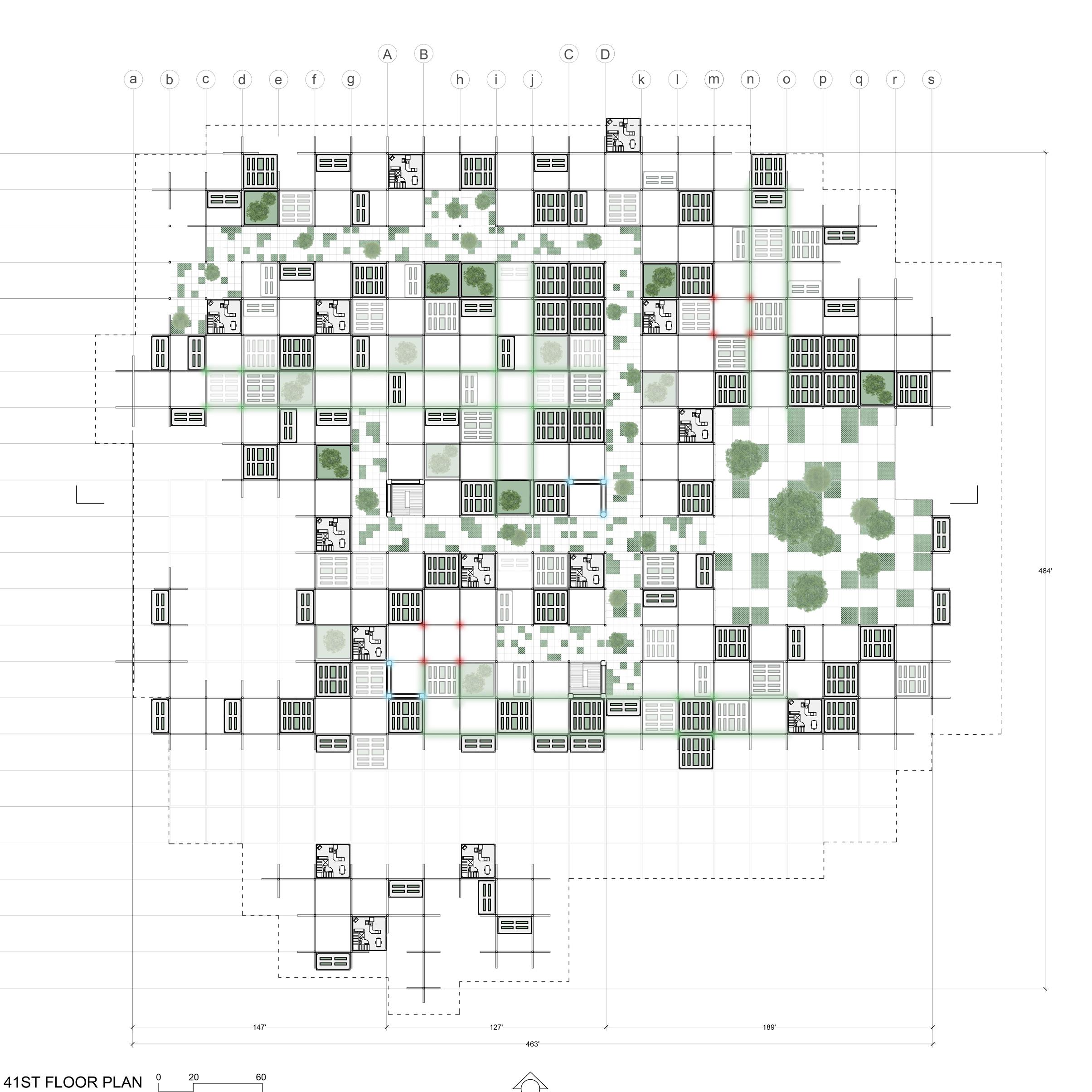
41st FLOOR PLAN 0’ 20’ 40’ 27
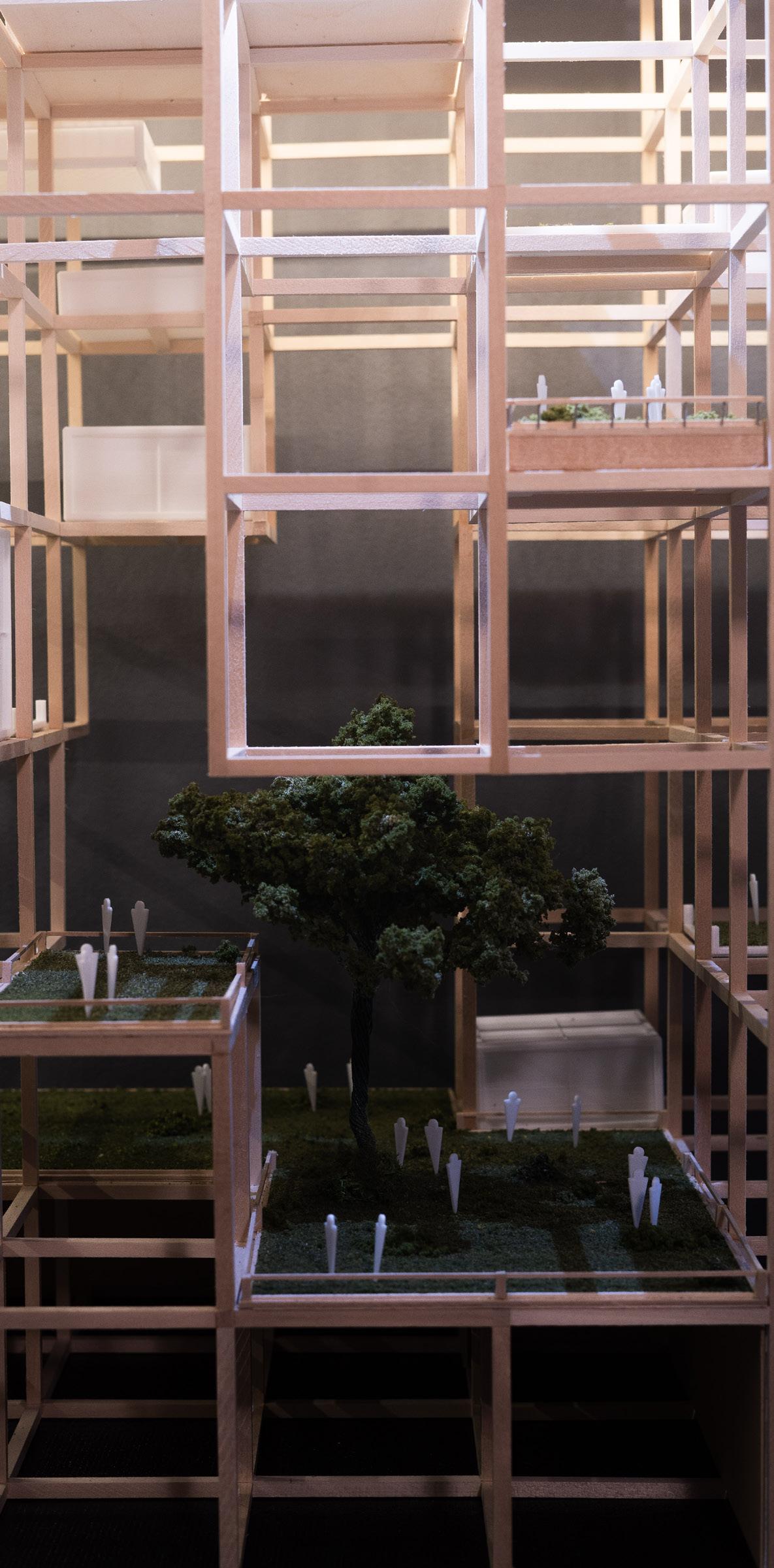
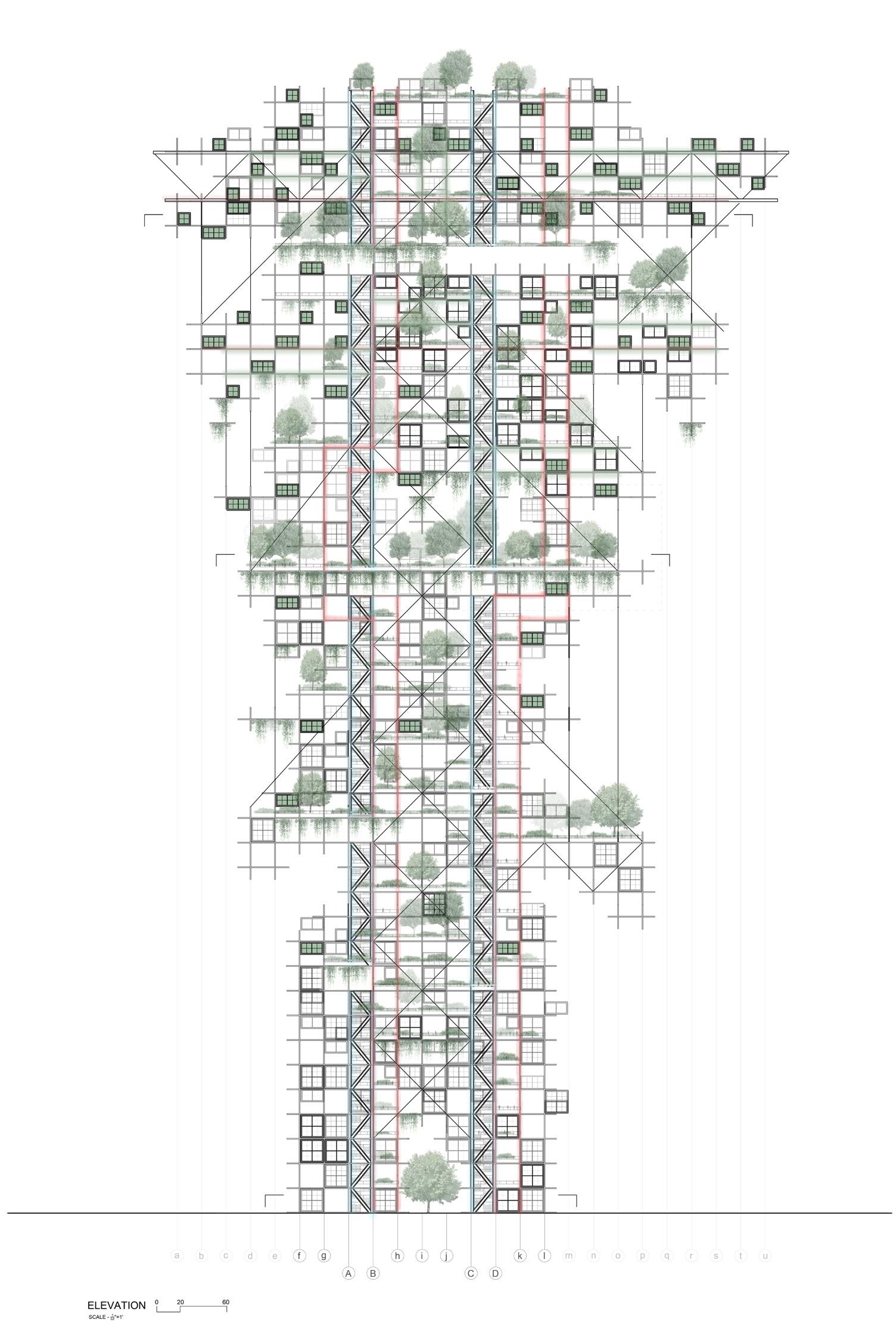
ELEVATION 0’ 80’ 160’
28
With Nick Blackwell
Worked with the NYC Department of Housing Preservation and Development (HPD) and the American Institute of Architects (AIA) to design graphic advisories for public housing on reducing the spread of COVID-19. The advisories focused on taking federal, state, and city health guidelines and turning them into graphic representations that apply to physical spaces, and the different strategies needed to prevent spreading the virus in those spaces. The work produced includes a poster and pamphlets that were distributed to thousands of multifamily housing complexes across the 5 boroughs of NYC.
Independent Study Faculty - Nicholas Rajkovich Project- COVID-19 Poster Advisories Partner - Blayne Burnside http://ap.buffalo.edu/news/2020/ covidgraphicsNYC.html

GRAPHIC ADVISORIES
1 4 1 6 9 3 5 8 2 1 3 2 Clean surfaces that are touched frequently. Stay at least 6 feet away from anyone who is not a member of your household. Do not share personal household items. 4 6 5 Protect those around you by wearing a face mask or covering over your nose and mouth, especially when sharing indoor spaces with others. Keep physical distance. Keep your hands clean. 7 9 8 Clean objects Keep physical Wear a face For more information, visit nyc.gov/coronavirus 29
Help Prevent
Spread
2 3 1 3 7 10 16 13 12 18 15 11 17 14
10 12 11 Do not have visitors
to your home. Do not share personal
items. Ventilation and
air. 13 15 14 Clean surfaces that are touched frequently. Wash your hands often with soap and water. Do not share personal household items. Clean objects frequently. 16 18 17
the
of COVID-19
objects that are touched frequently. physical distance. face mask or covering.
come
household
filtration systems can reduce the risk of transmission through the
Ventilation and filtration systems can reduce the airborne concentration of SARS-CoV-2 and thus the risk of transmission through the air. Clean surfaces that are touched frequently. Use a separate bathroom if available.
PARAMETRIC DESIGN
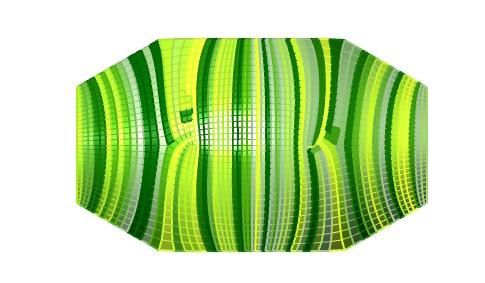
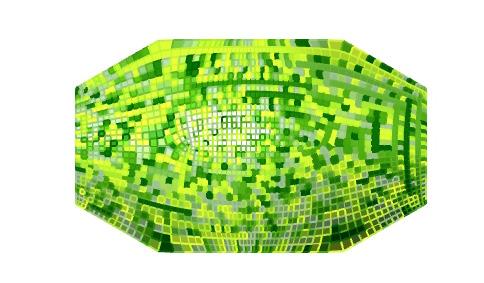
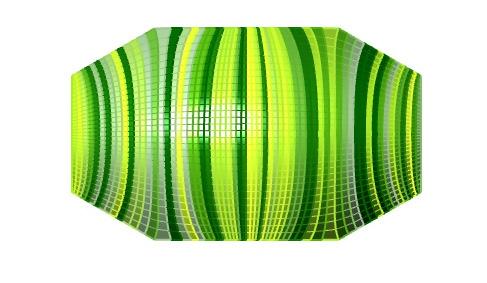 Technology
Technology

Seminar
Faculty - Nicholas Bruscia
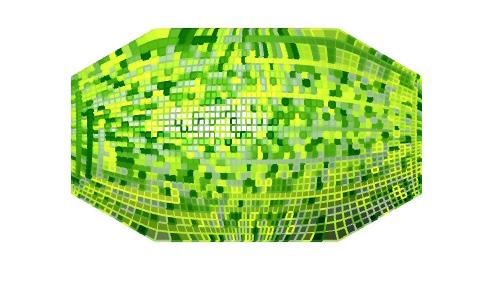
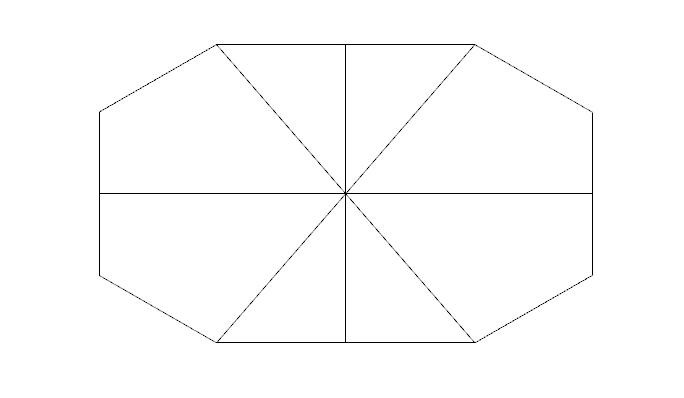
The form of this dome was created in Grasshopper, using several different types of mesh topologies. Due to the nuances of the principle curvature and the constraints of the base, this specific dome was not able to planarize. The solution to enable fabrication for this form was to create the dome from strips. A new grasshopper script was developed, and this began a new series of investigations using different mesh topologies and to discover what pattern they created when made into strips. Once the strips were configured, they were offset from each other to create an inner and outer layer with opposite strip directions. Points were taken along the strips on the outer layer and projected onto the inner layer. The pieces were then flattened to create cut sheets for laser cutting. Because the holes were placed in the inflated position, the strips for the physical model began to inflate themselves when the two layers were attached to each other, creating the same form as the digital model.

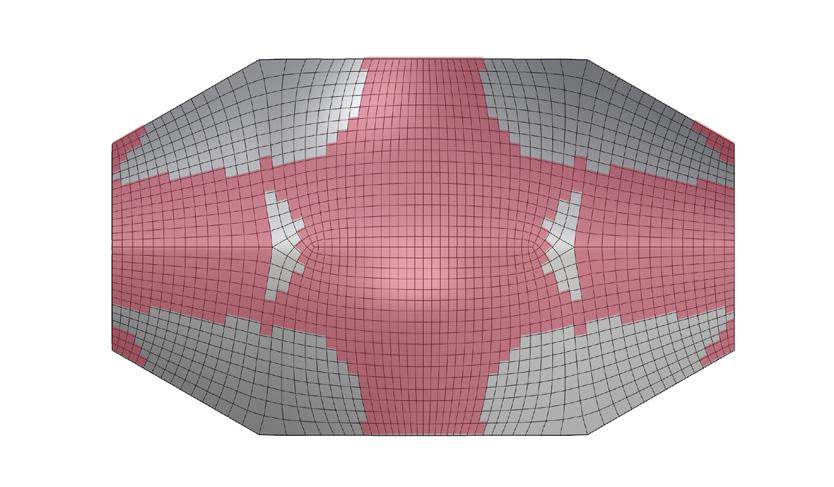
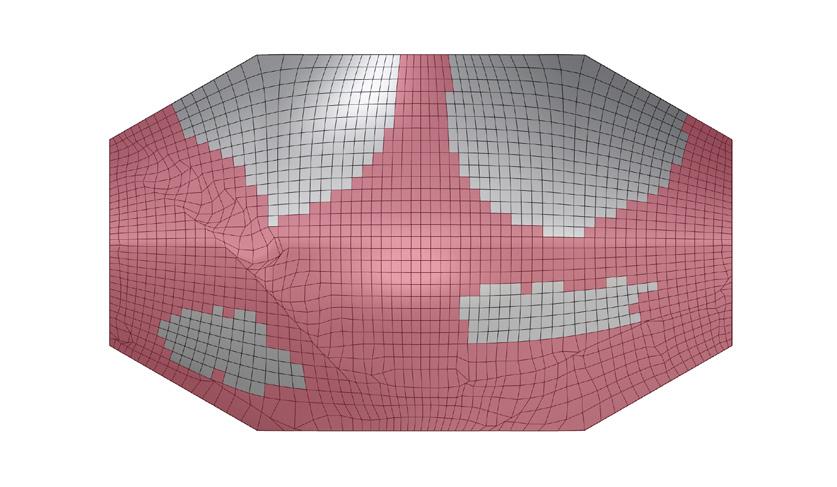
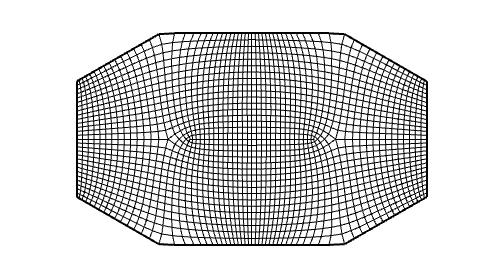
3 VALENCE
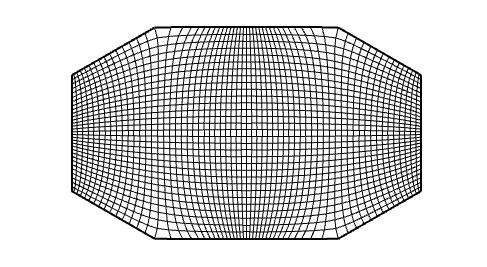
31
Situated
5 VALENCE
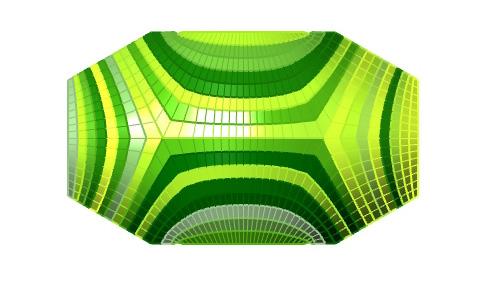
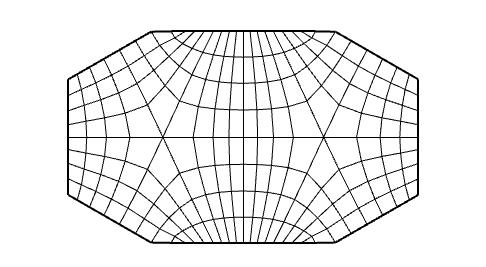
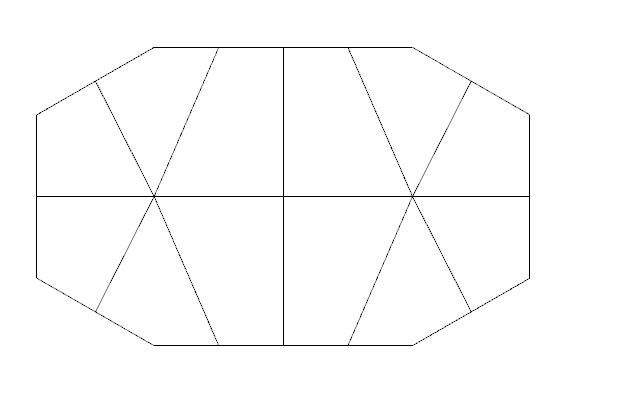

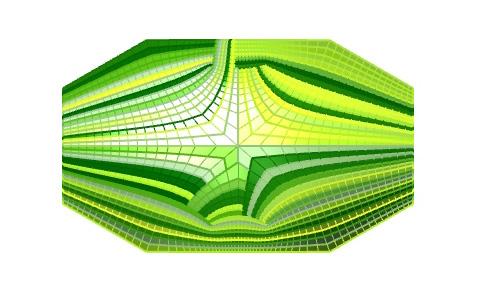
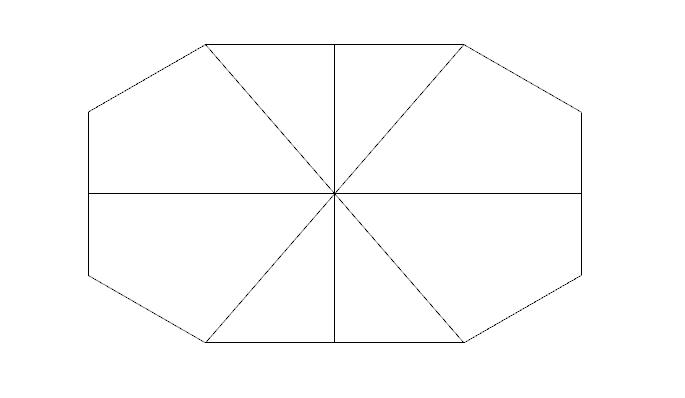
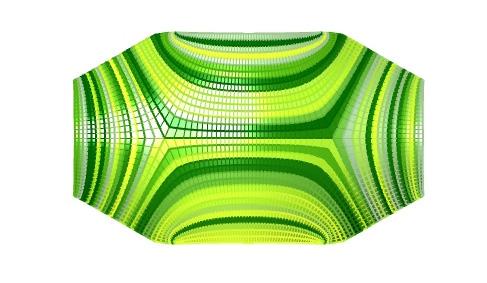
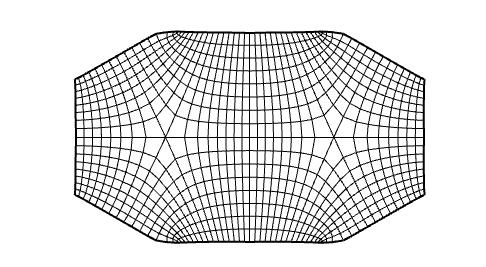
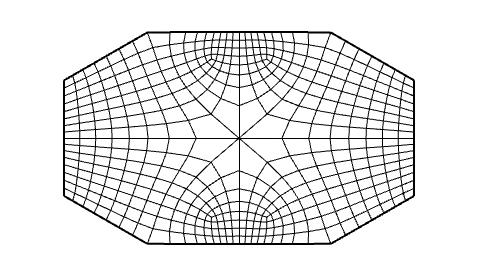
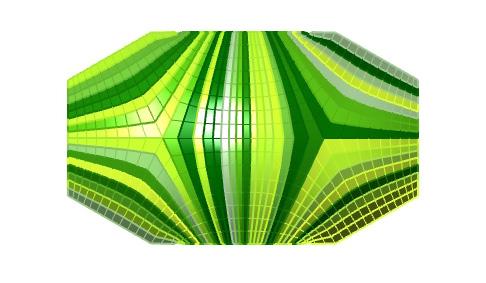

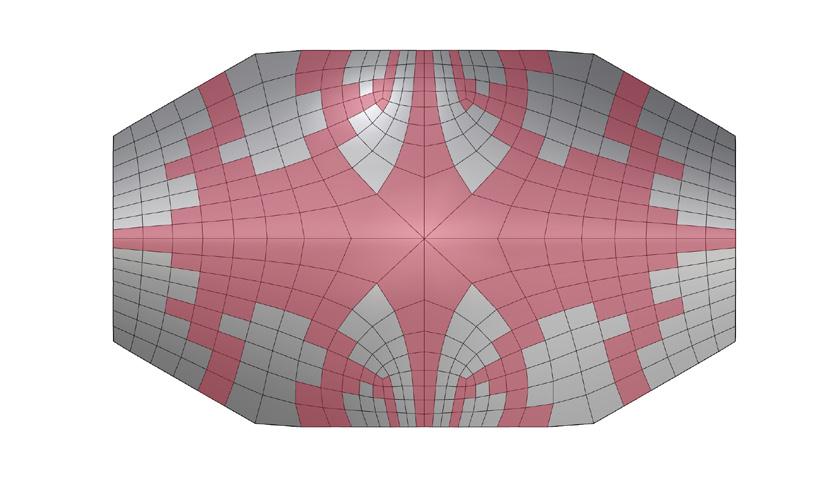


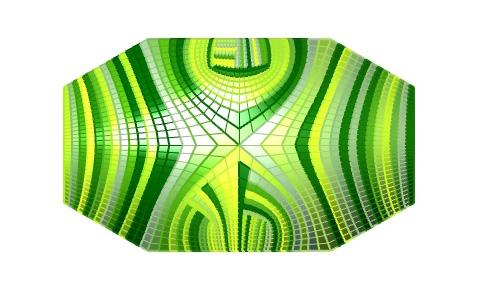
3 VALENCE 6 VALENCE 8 VALENCE 6 VALENCE

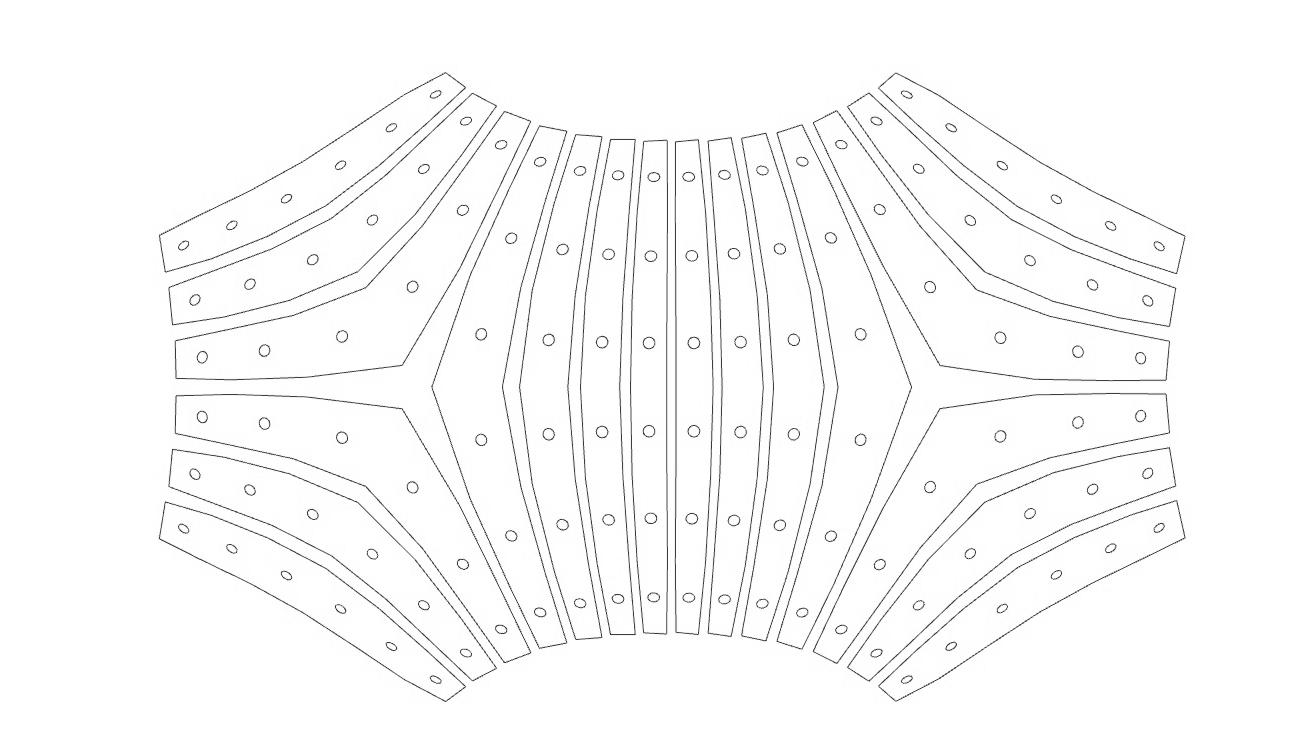
BOTTOM STRIP PATTERN 33
TOP STRIP PATTERN
DIGITAL MODEL
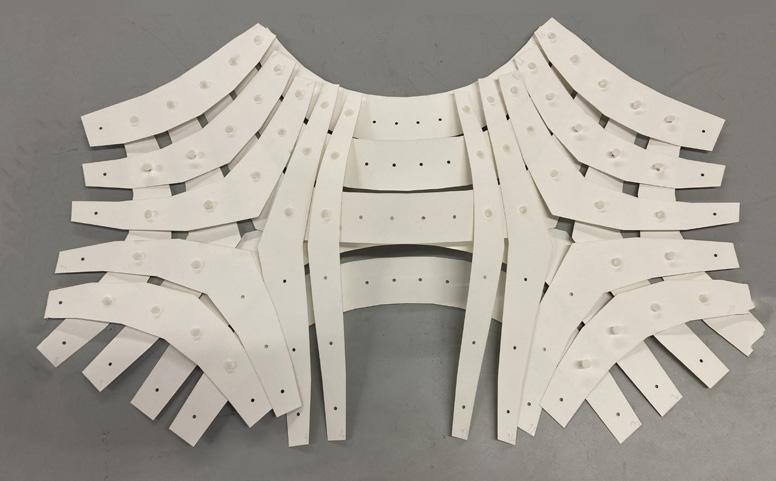
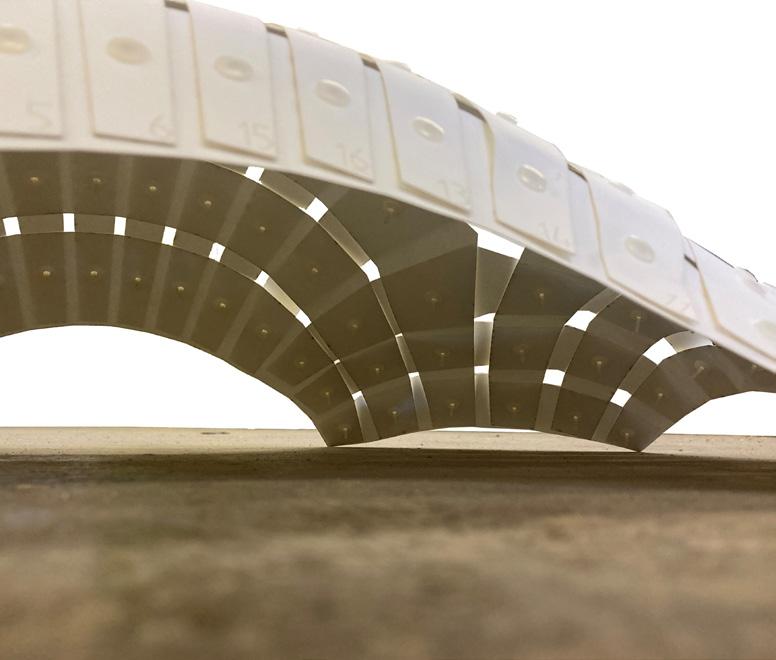

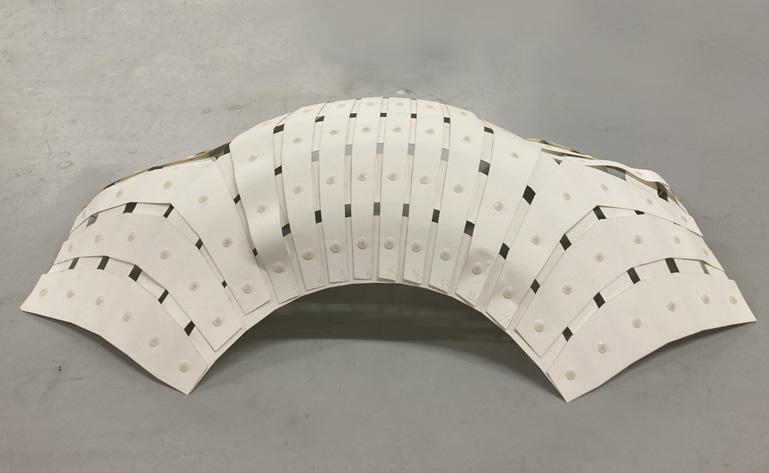
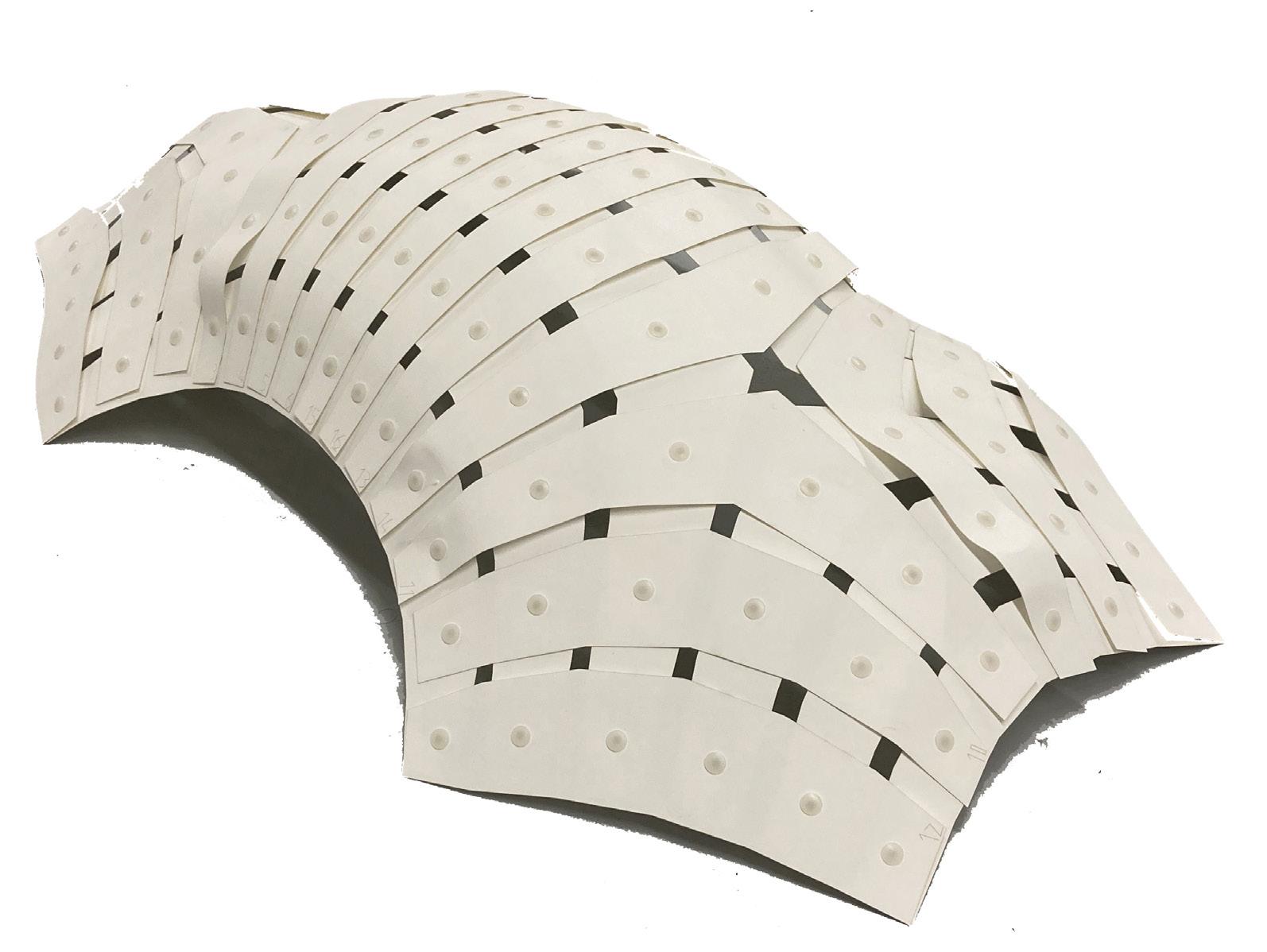
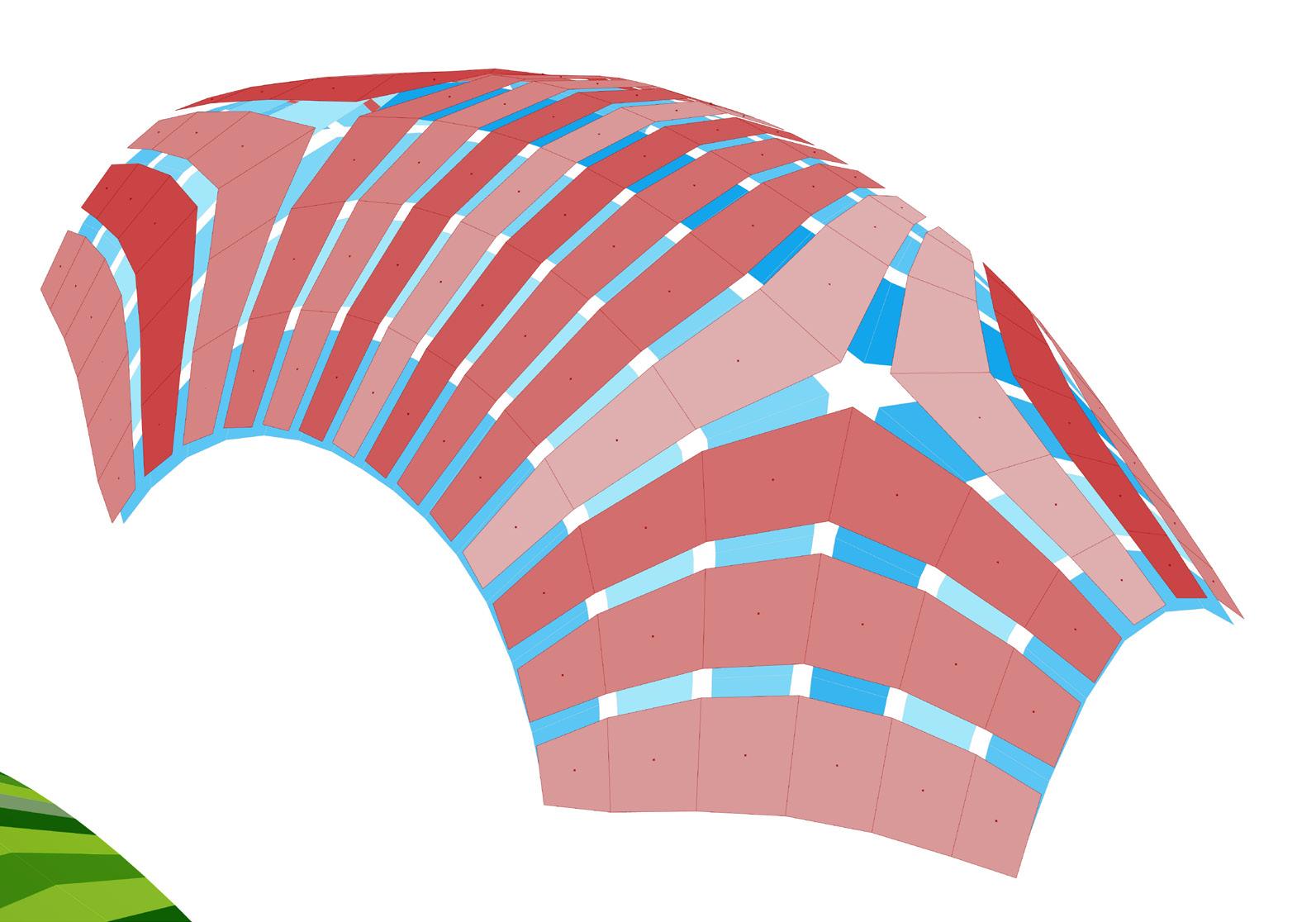
PHYSICAL MODEL 34
Study Abroad
Faculty - Jon Spielman & Elaine Chow Partner - Brianna Mancini
During a summer study abroad to Italy, the history of Rome’s architecture was studied through site visits and sketching with pen and watercolor in individual sketchbooks. Historical maps of the city were overlaid to create intersecting timelines. From these, sections through a portion of the city were drawn with a partner, looking at the buildup of layers over time and graphically representing the different timelines and buildings of the site. A combination of physical observations, historical photographs and drawings were referenced and for areas that there was no information, imaginative conjecture was used to fill in the gaps of the unknown.

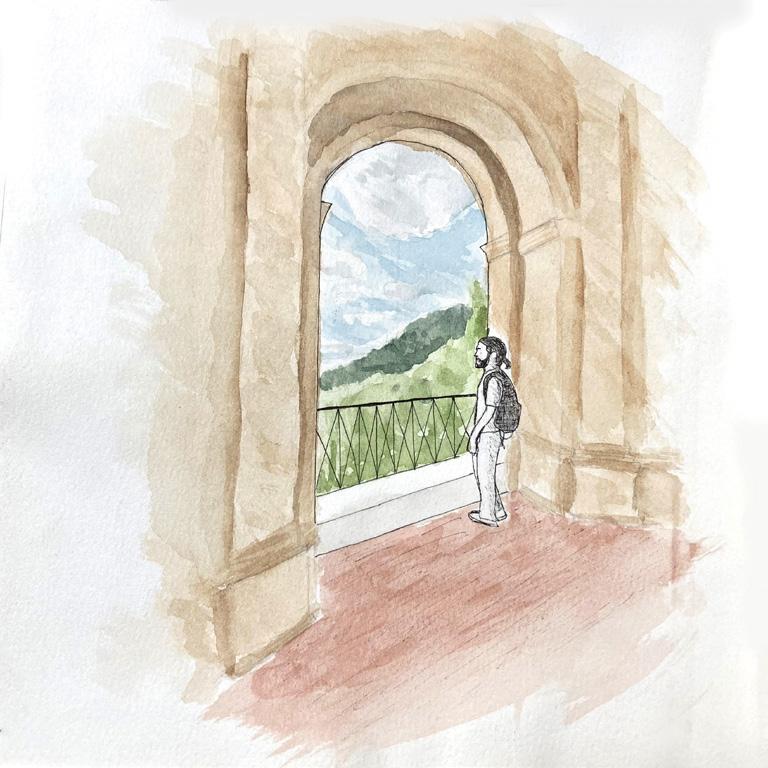

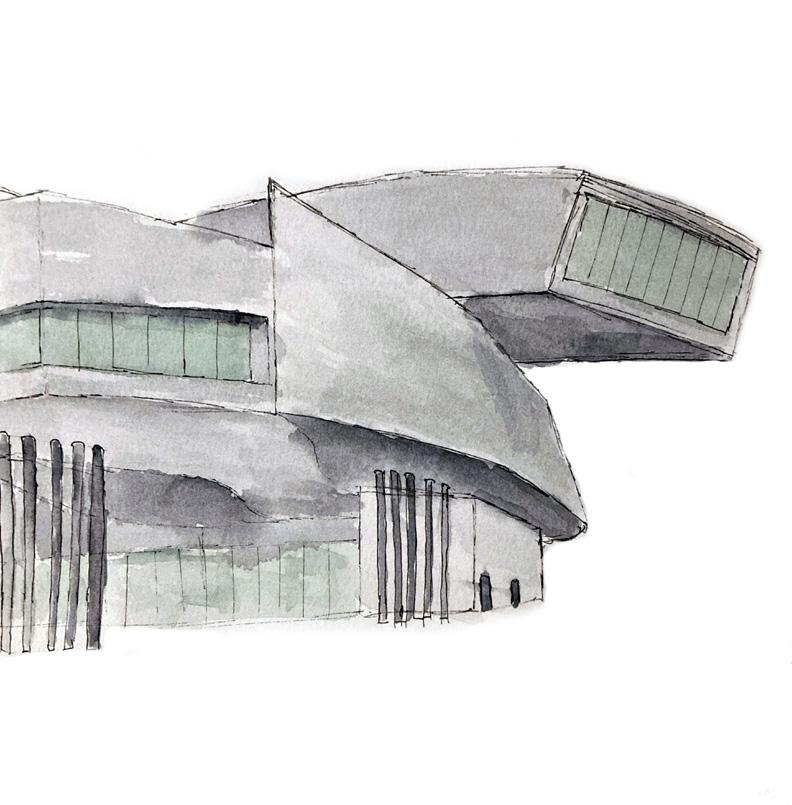
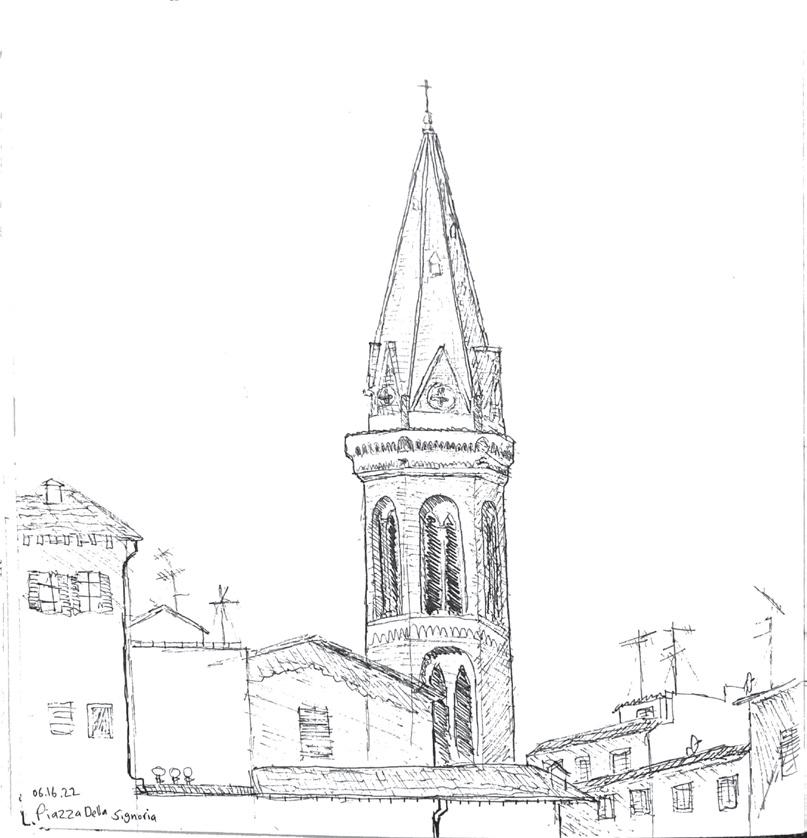

STUDY ABROAD
35
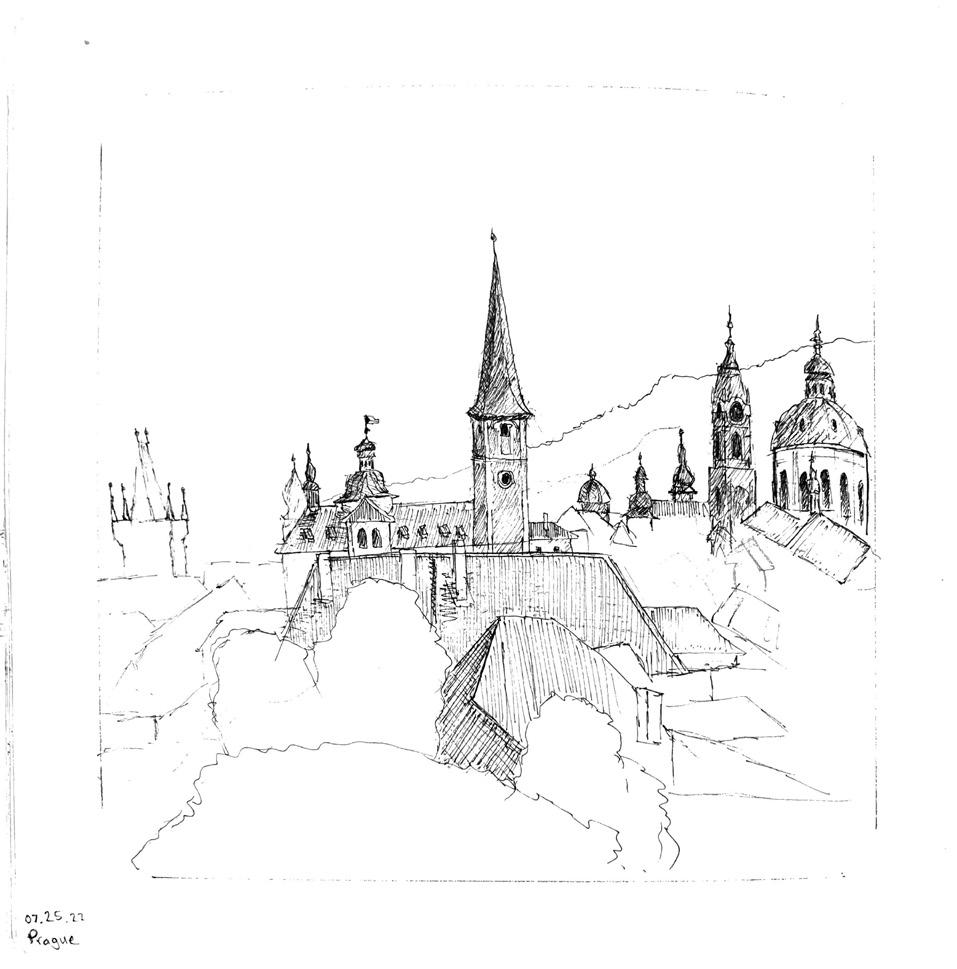
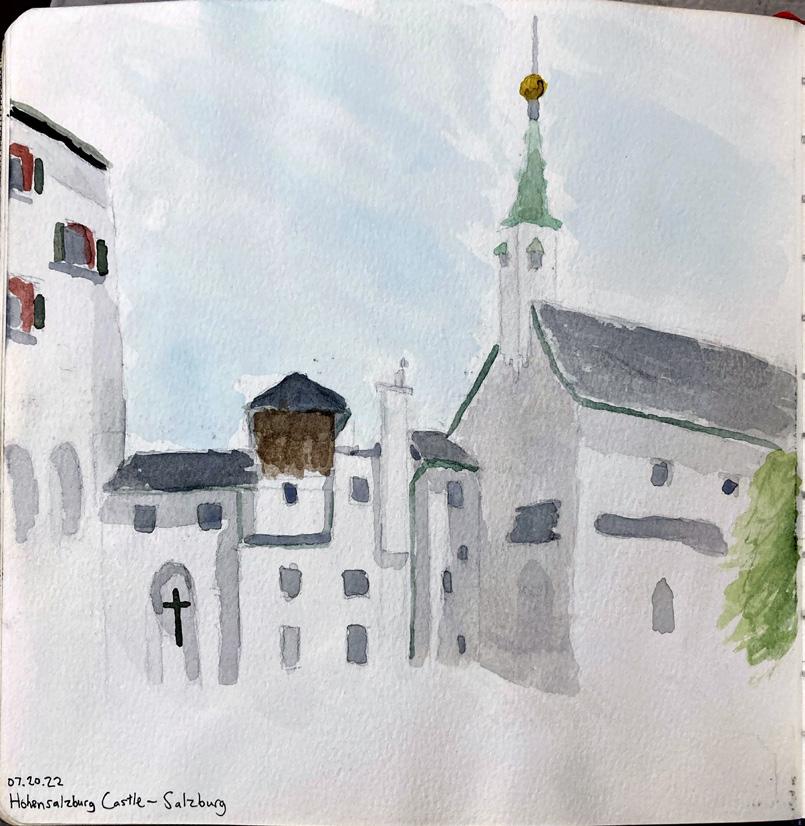
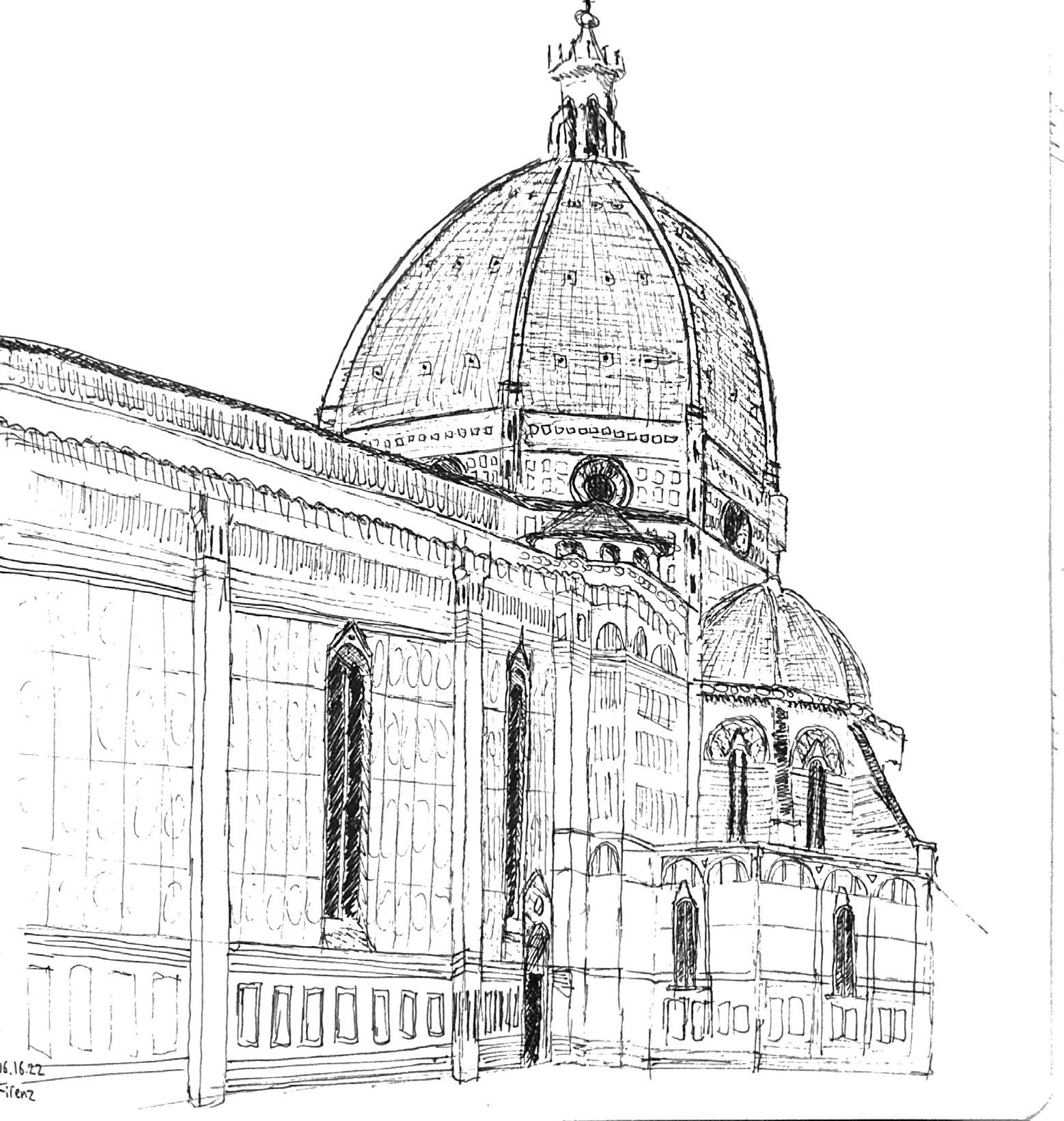

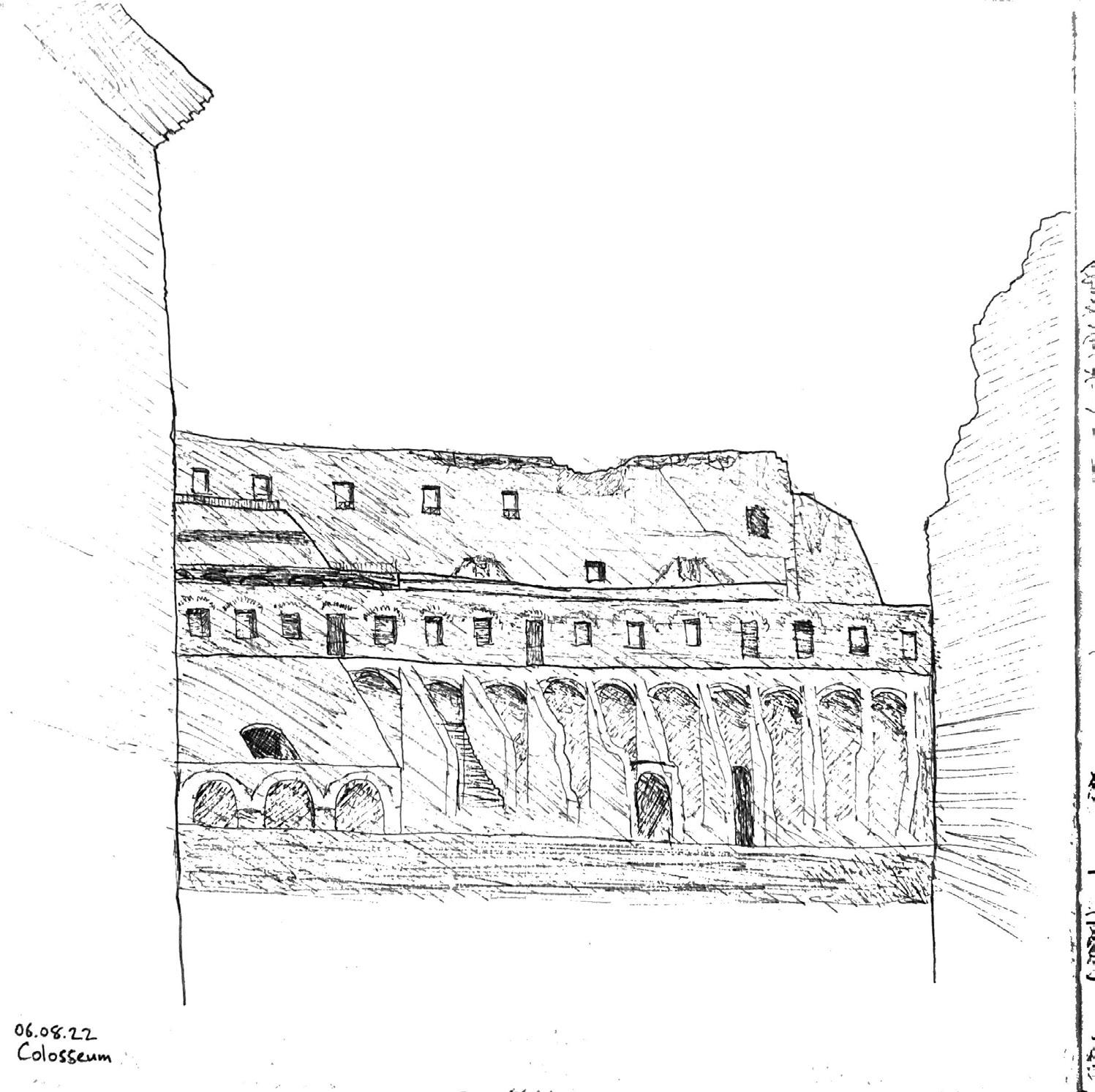
36

37
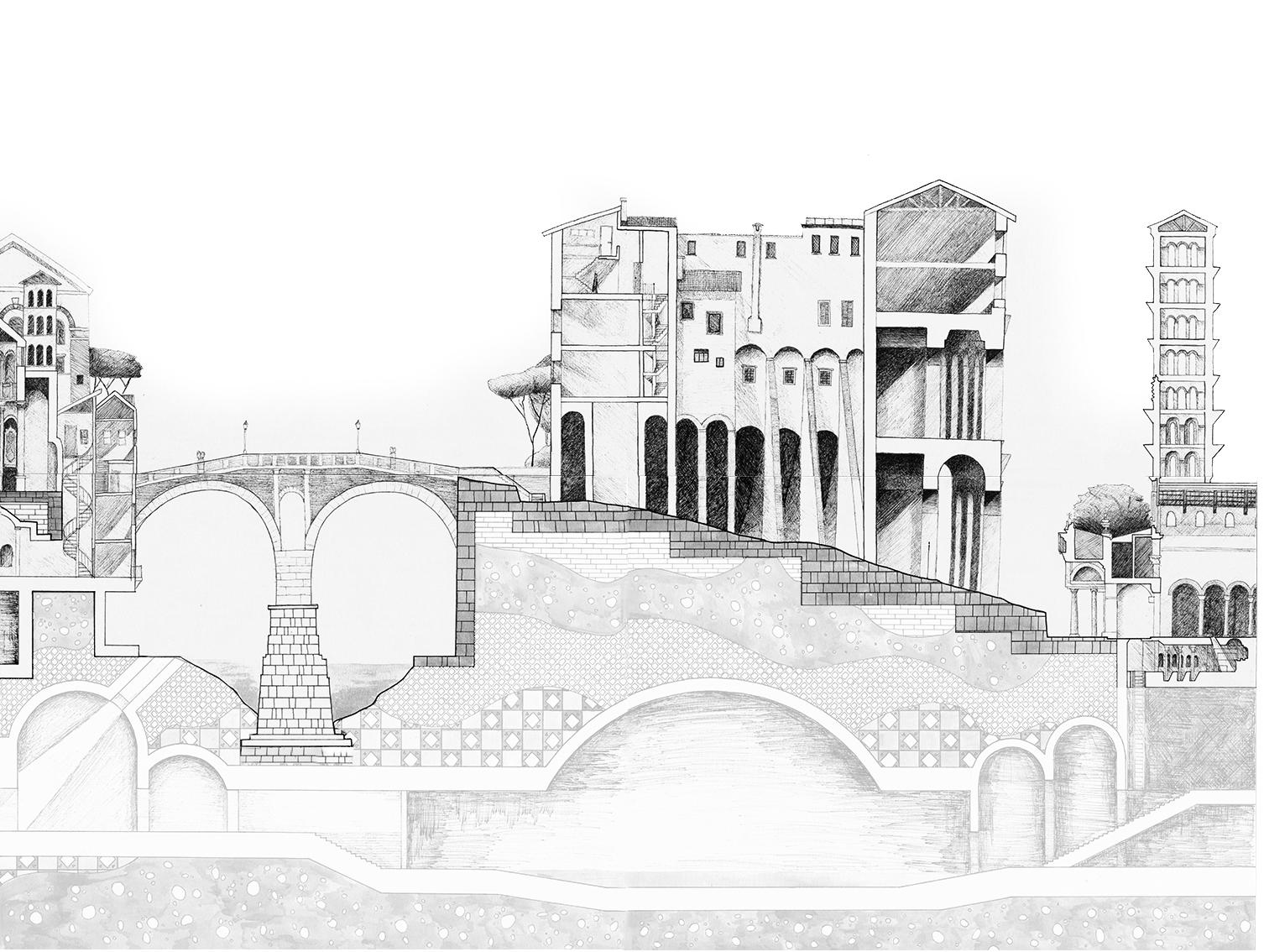
38
































































 Technology
Technology







































