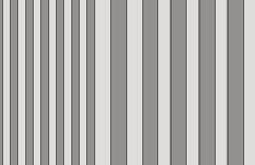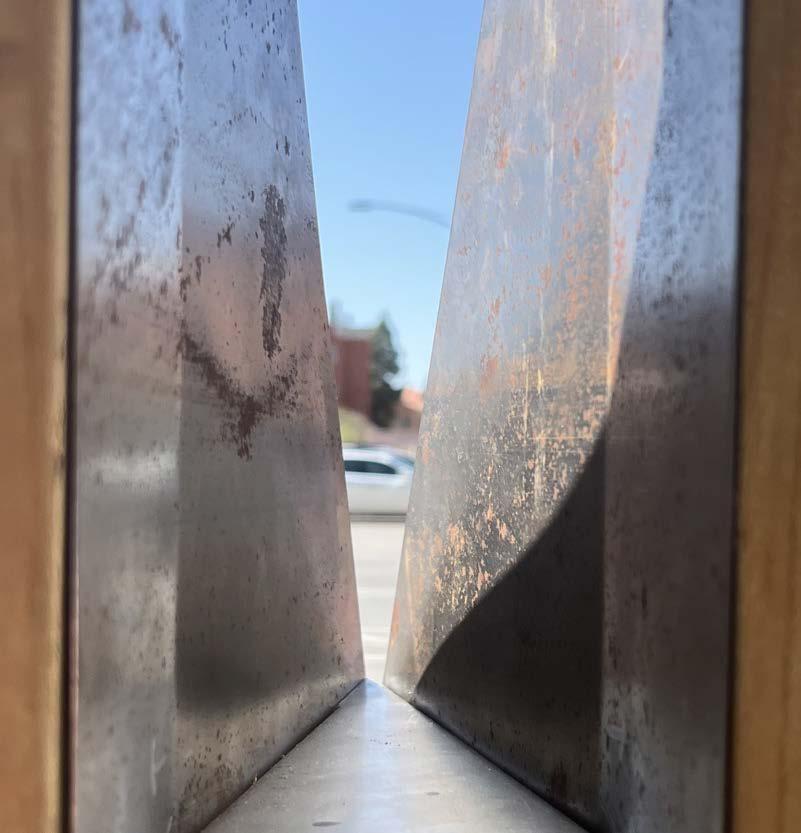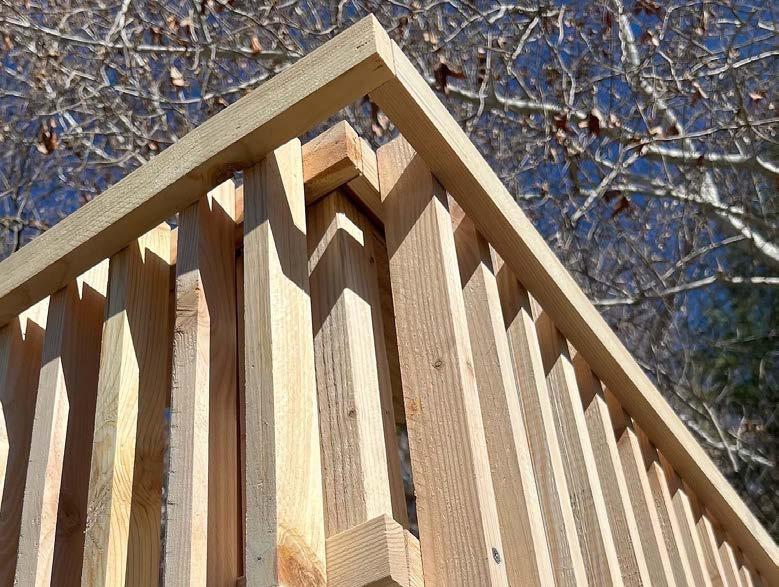UNDERGRADUATE ARCHITECTURE PORTFOLIO a collection of design and creative works by



CAMERON SCOTT NOBLE
ARCHITECTURE STUDENT
EDUCATION
1 (562) 667 6617
CAMERONSCOTTNOBLE@GMAIL.COM
2020 - 2025 (EXPECTED)
THE UNIVERSITY OF ARIZONA
DEGREE: BACHELORS OF ARCHITECTURE
MINOR: SUSTAINABLE BUILT ENVIRONMENTS
EXPERIENCE
01 LIVING IN COLOR
Mixed-Use Residential
2023 - PRESENT
THE DRACHMAN INSTITUTE | STUDENT PLANNER
TUBA CITY MASTER PLAN
• Assisting in the development of master plan for a vibrant and sustainable community, government and economic city center. The 40 acre site will be a mixed-use site that represents the culture of the region and mark progress into the 21st century.
• Specializing in the background research of local & regional culture, sustainable design, programming, and project site considerations.
2021 - PRESENT
THE BIO5 INSTITUTE PUBLIC AFFAIRS ASSISTANT
• Redesigned, created, & implemented new marketing strategies and content to broaden audience and grow social media presence.
• Organized and implemented data sets from collection to publication on websites.
• Lead and produced workshops that aimed to grow professional skills for college-aged students.
05 THE DESERT HAVEN Sustainable Pavilion
07 INDIGENOUS SCIENCE ANNEX
Research & Community Facility
09 THE WIGGLE ROOM
Community Center & Residential Complex
SKILLS
DIGITAL: RHINO, REVIT (LEARNING), ENSCAPE, ADOBE: PHOTOSHOP, ILLUSTRATOR, INDESIGN
PERSONAL: TEAM LEADERSHIP, TIME MANAGEMENT, ORGANIZATION, GOAL ORIENTED, CURIOUS
REFERENCES
TERESA ROSANO: TERESAROSANO@ARIZONA.EDU
SIRI TRUMBLE: STRUMBLE@ARIZONA.EDU
13 MATERIAL EXPLORATIONS
Screen Wall & Window Development

An exploration on mixed-use spaces drove a deeper understanding of human scale & movement, light & color, and relationship to site & regional context.
Sitting in the urban context of Mid-Town Tucson, Arizona, Living In Color is a bold yet, fresh take on the typology and urbanism in its context. Stained glass windows are the accentuated focus point of the project and the project utilizes its three main forms to divide the program into commercial, public spaces, residential spaces, and private living spaces.
Living In Color is invigorating live, work, and community space that plays off local typology, light, and color to bring new life into an older corner of Tucson.
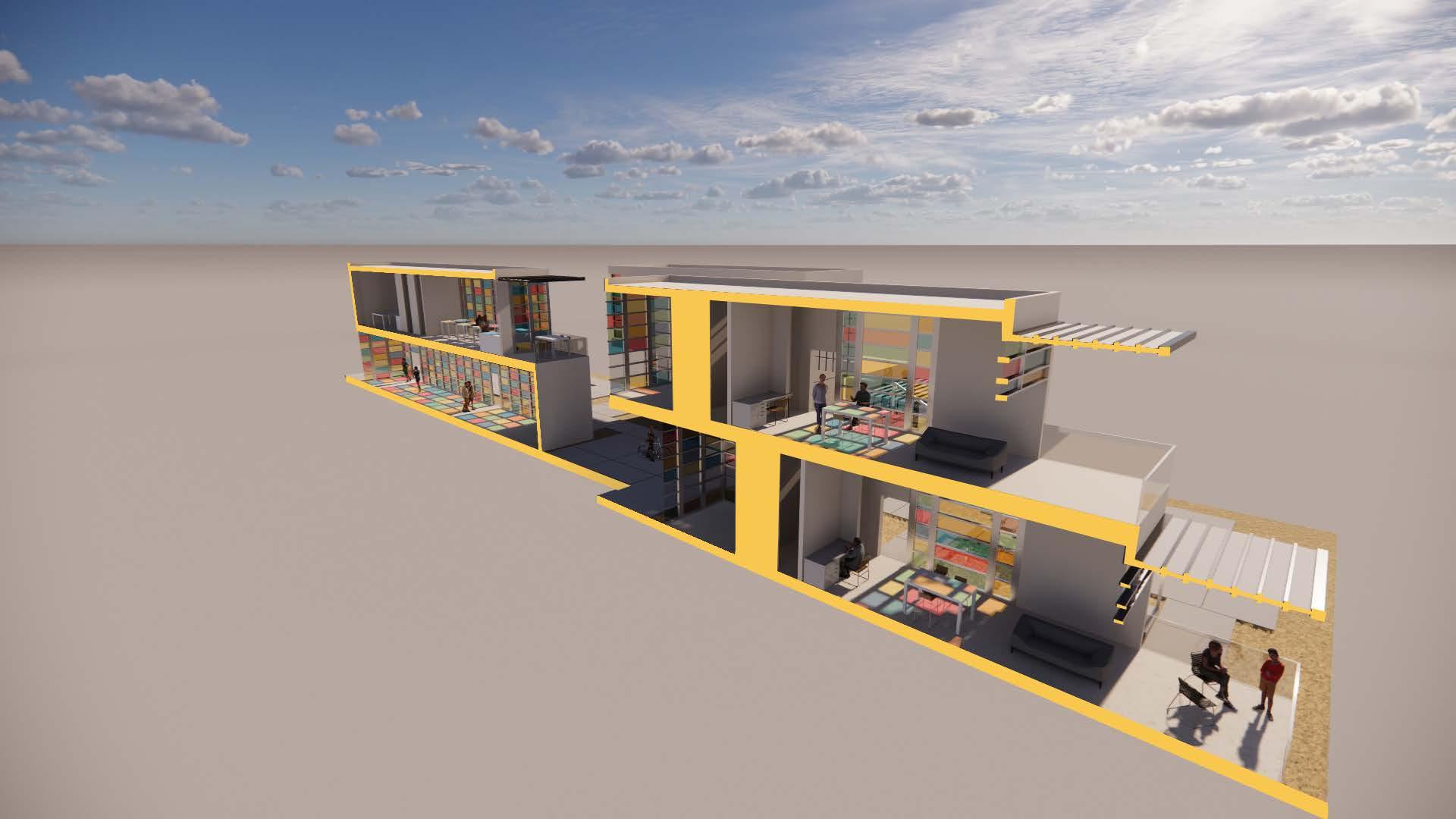

Playful Interiors are created through strategically placed stained glass windows that create well lit and ever changing interior spaces. The windows are contemporary version of a regional typology in which window sills are accentuated through bright accent colors.

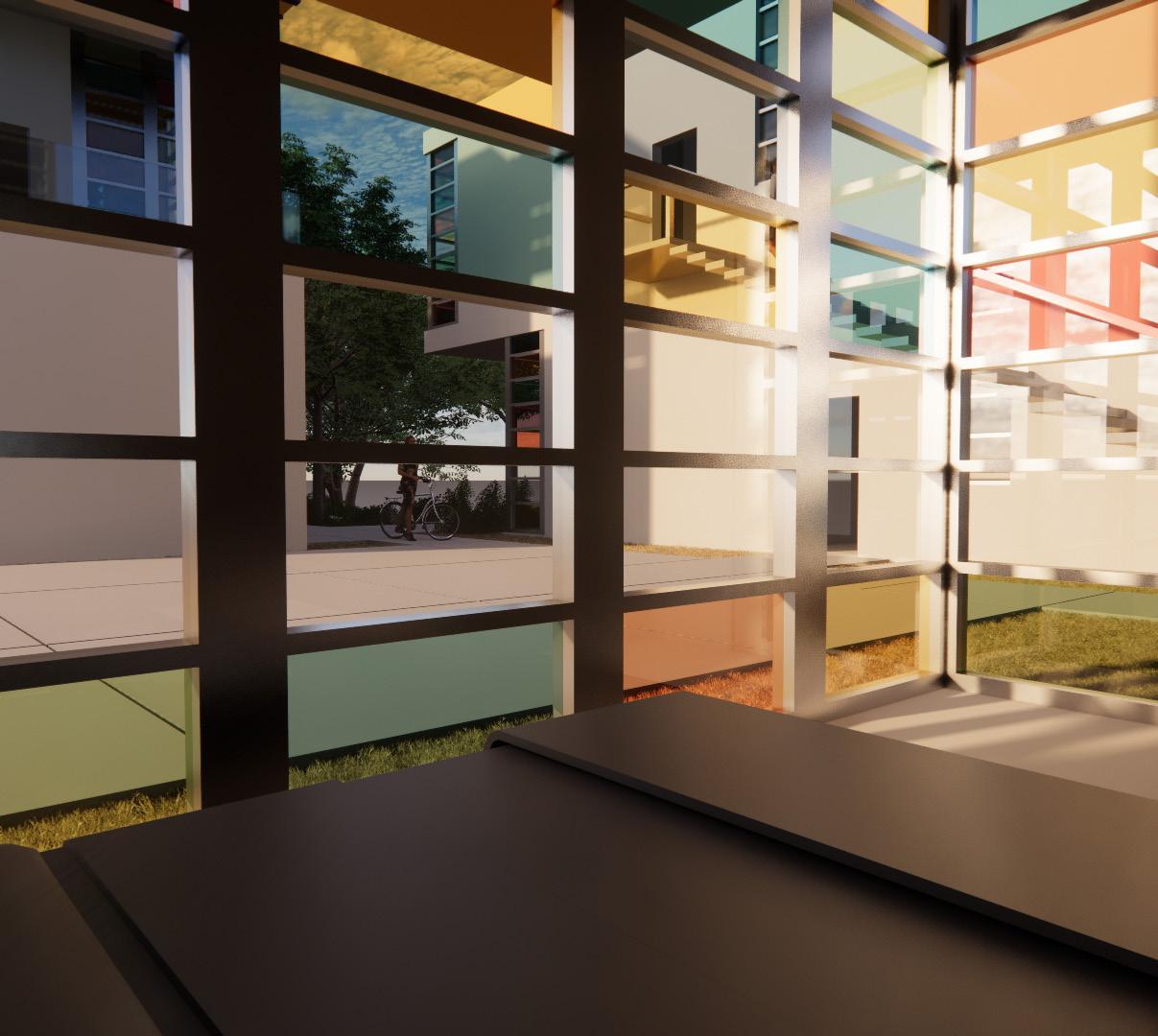
A pavilion that aims to not only be a shelter, but a social gathering place, a garden, and an observation deck. With a small footprint, Desert Haven curates a multitude of activities & exemplifies the idea of sustainable development through biomimicry techniques.

Allows rain to fall into the structure and on the inner dome & garden.
The inner dome is populated with native plants on top of the structure so rain can flow down the side of the dome and water the plants.
Plants in the garden will produce cool air due to their natural cycles, allowing cool air to fill within the structure.
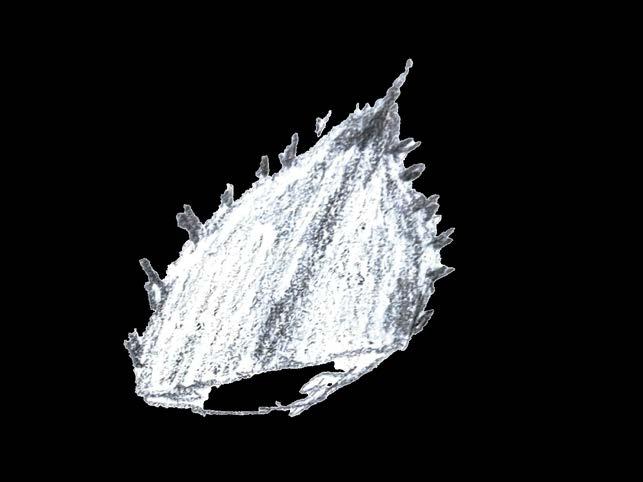
If water runs off the dome and to the path, a garden sits at the bottom and allows water to seep into the Earth.
By dissecting the form of the Perry Agave, a plant native to the Southwest, Desert Haven aims to emulate the properties of the plant. The pavilion, like the plant, is self-shading and protects the inner part of the structure from the harsh sun. The pavilion also collect water like the agave and funnels it into the garden and the runoff filters back into the earth, instead of creating water runoff.
Located in the Santa Catalina Mountain range near Tucson, Arizona, the Indigenous Science Annex aims to create a space to pass along the earth science knowledge of the nearby Tohono O’odham people and build on that knowledge with programmed areas for active research labs.
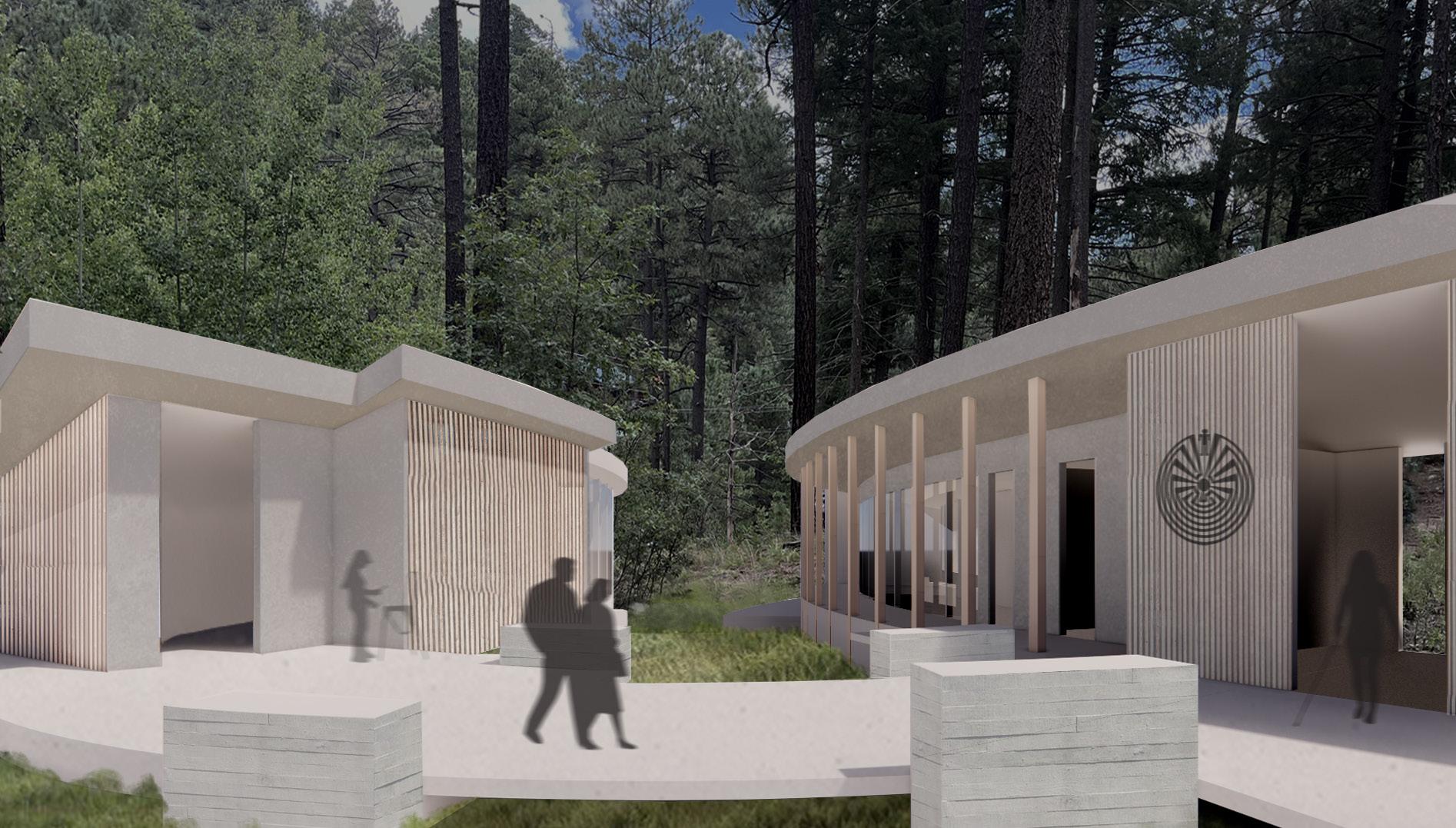
Two crescent moon shaped-forms line the inclined site providing a direct view from the top of the site down to the bottom. This untouched area of land connects the site visually and preserves part of the original site to enforce the idea of coexistence between the built and natural environment.
Top Floor Plan
The use of hand-drawing floor plans was to explore how character, materiality, and emotion can be expressed through presentation. Most of the project programming lies within the top floor plan, with the public and private areas being separated by the two different buildings. The main program of the southern building is to facilitate active research spaces pertaining to earth sciences while the northern building contains community living spaces to house short or long term stays for groups.

COEXISTENCE became a guiding principal in form methodology and program. Though the structure takes away from the land, the large east-west corridor remains untouched to provide the connection back to the land from any spot within the project.

Peering into the forest with an unobstructed view became a moment concept within the project. This manifested itself into a private balcony peering into the aspen groves. The aspen grove is an important viewpoint as throughout the year, the leaves of the aspens change and elevate the experience of individuals who want an individualized and personal connection to the grove of trees.
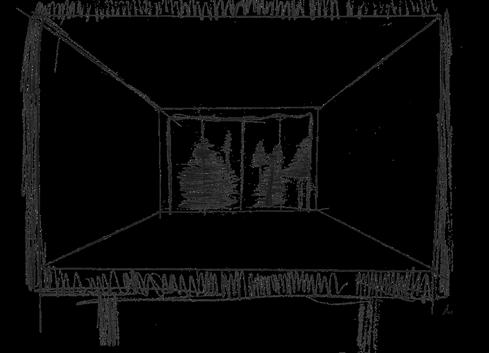














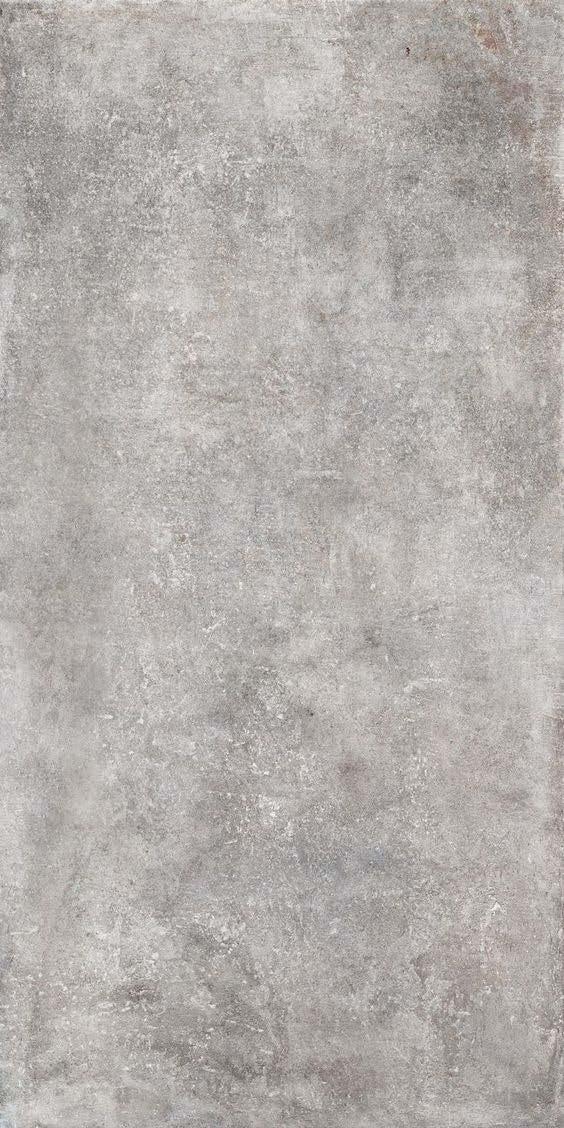






Bringing new life and creativity into Bisbee, the expansion of The Wiggle Room emulates creativity through its colorful expression in form and sculpture and expansive program.
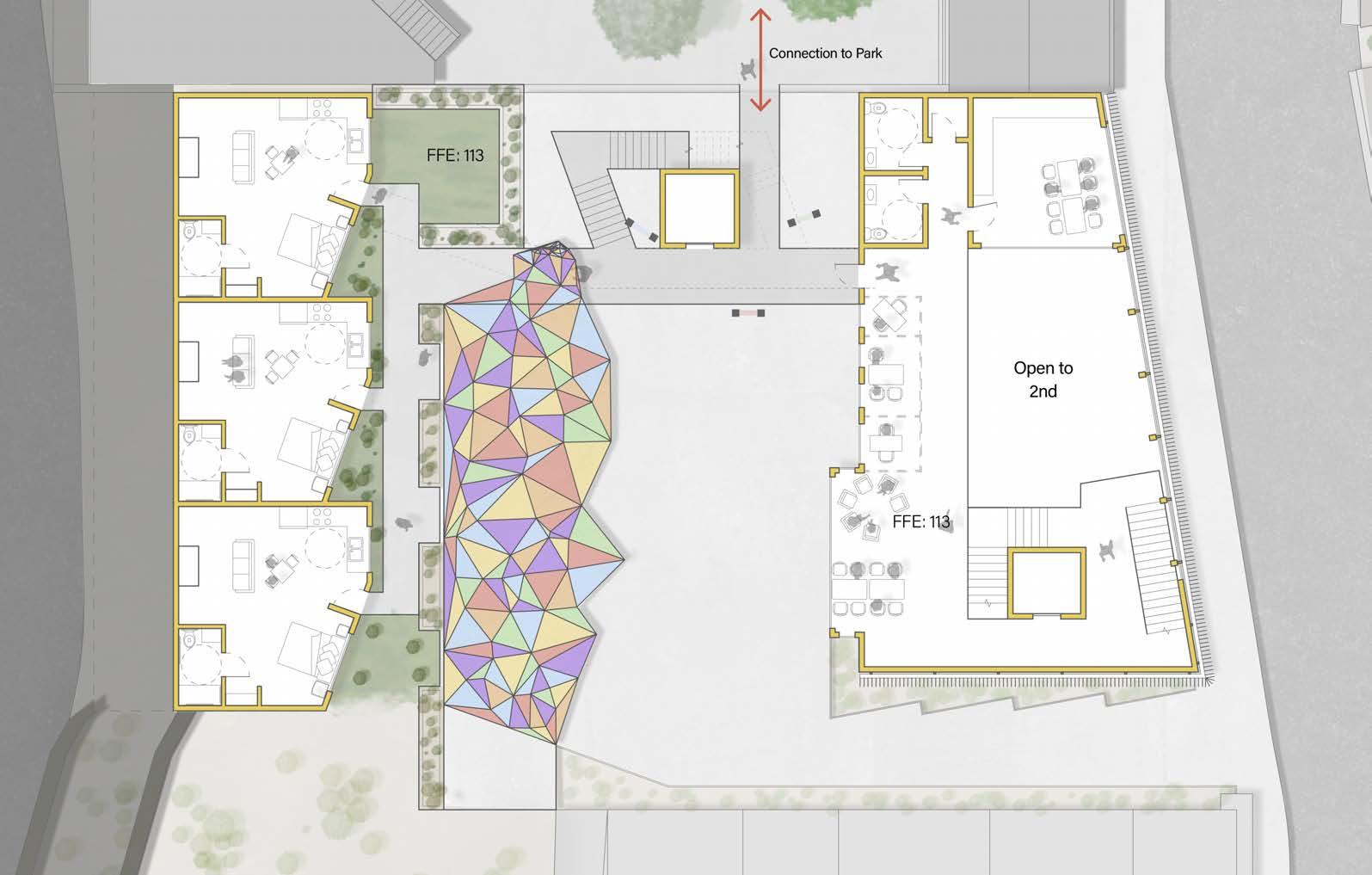
Three distinct areas create the program; public spaces, a performance space, and private spaces. The public space, draws the community in through a colorful facade with metal louvers that “wiggle” providing visual depth and excitement. The rainbow hues of the facade beckon the creative community of Bisbee into the complex. The expansion of The Wiggle Room is a hub that defines a new era for Bisbee as a creative hub in the Southwest.
Bisbee, a city known for its European-esque architecture, posed a problem for expansion. Contemporary architecture and renewal in this context allowed for an exploration in the idea of a Visual Juxtaposition between old and new, dark and light, and industrial versus community-oriented.
6 Accessible Studio Apartments
Kitchen
Accessible Bathroom
Living Space
Level 2 & 3
Residential Gathering
Level 2

Community Garden
Floor 4 - Connects to Upper Road
Large Courtyard for Gathering Floor 1
Stage Covered by Geodesic Stained

Glass Roof
Floor 1
Outdoor Circulation Core
Color Garden
Floor 1-4
Workshop Spaces Floor 1
Indoor/Outdoor Cafe Floor 1
Private Working Spaces Floor 2
Community Garden & Outdoor Kitchen Floor 3
Creating a circulation experience that wasn’t only function to connect the low side, park level, and high side of the project created an opportunity for a dynamic sculptural piece. Three triangular structures filled with stained glass soar into the sky and project colors into the outdoor circulation space and the park next door.

To reflect the creativity from the original Wiggle Room space, a conceptual moment was created on the idea that an individual could be enveloped in a Kaleidescope of Colors.

A pre-existing park next to the site created an opportunity for greater connectivity through site and the city as a whole.

The Community garden on the high side of the site provides fresh produce and is aimed at drawing the neighborhood community into the project.
An almost living garden of colored light wraps around the outdoor circulation core creating an experience in circulation itself and creating a show of bright colors.
One of the 4 structures of the color garden reaches up and over the performance stage, coating local performers in light.
Mimicking the bright yellow door of the original space, the bright colors of the facade undulate between yellow and the rest of the rainbow colors.



 Cameron Scott Noble
Form Finding
East Elevation
Cameron Scott Noble
Form Finding
East Elevation







































































































































































A semester-long collaborative project that explored the use of pattern, layers, & connections to create a screen wall. Once the two layers of wooden slats were created, the team was tasked to create a window-like opening that exemplified the existing pattern while being experimental and unique.


